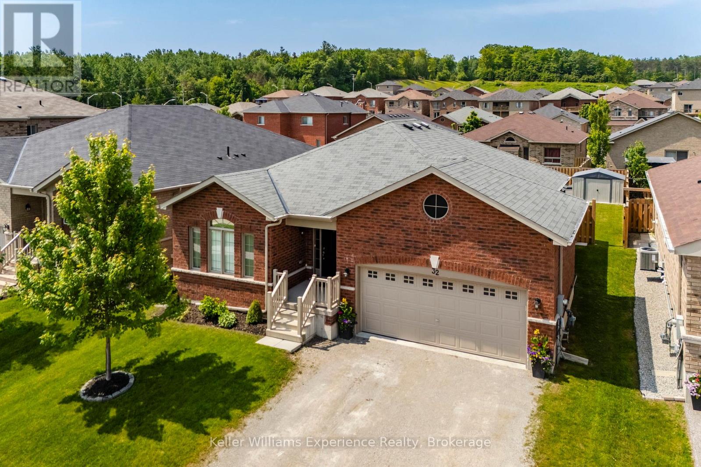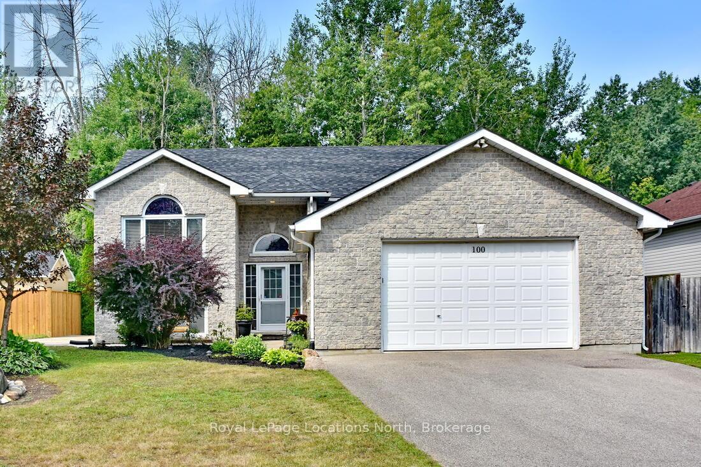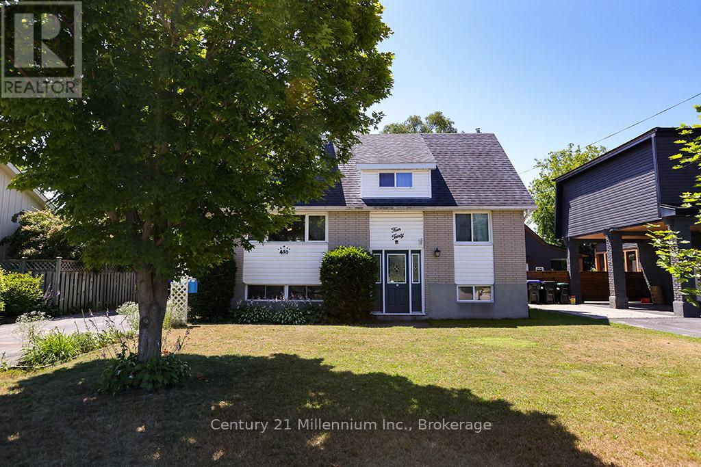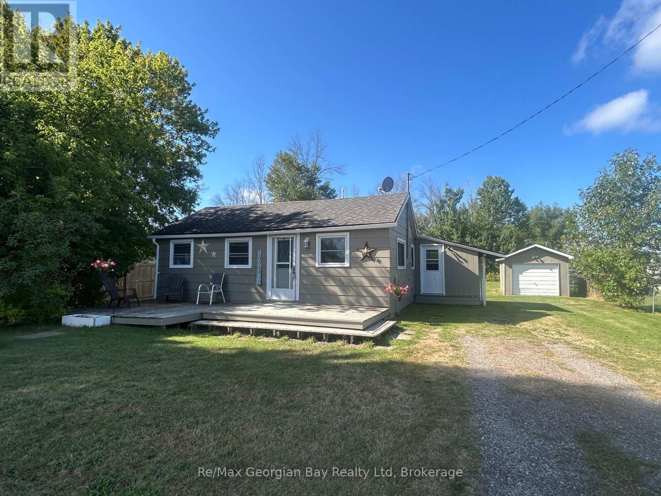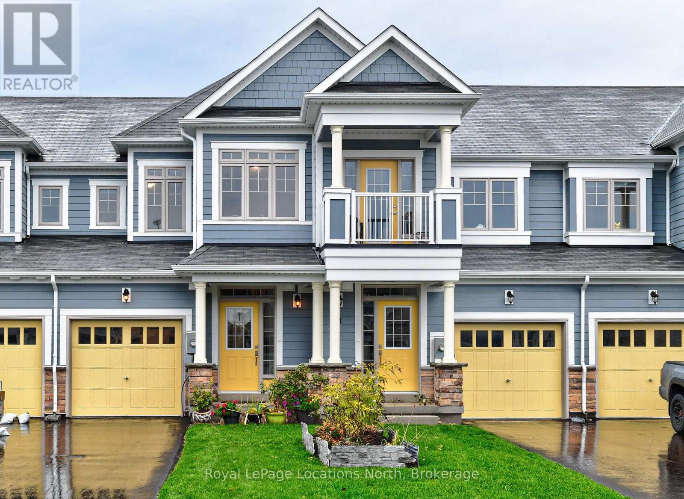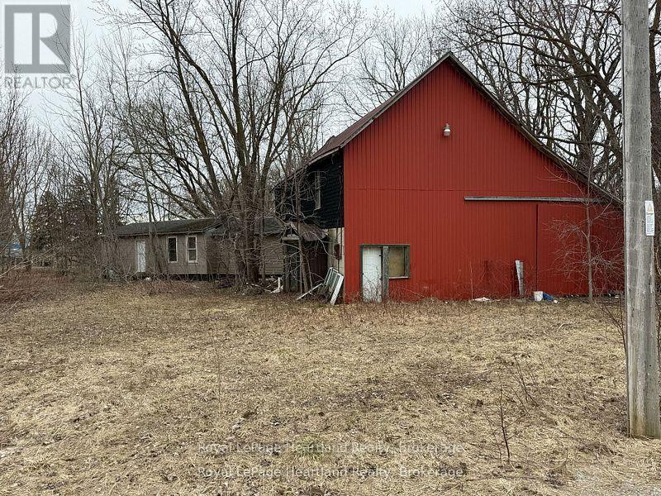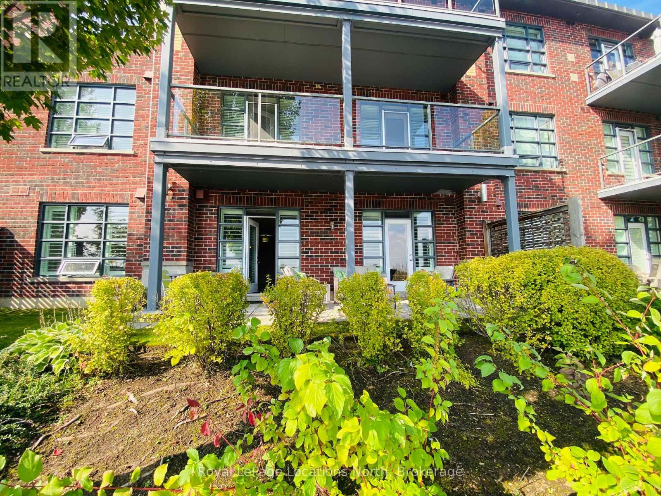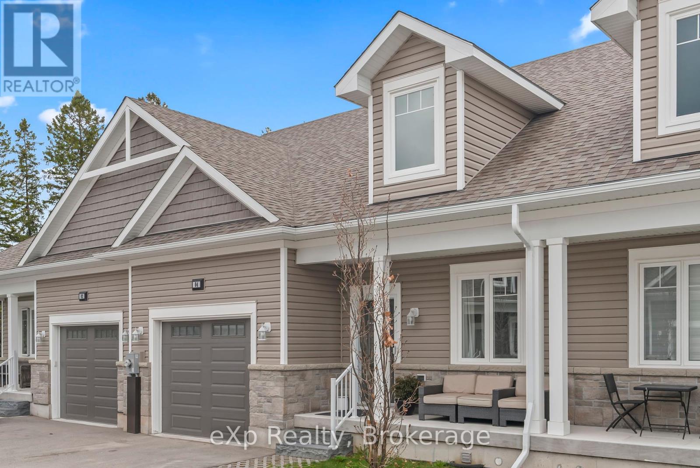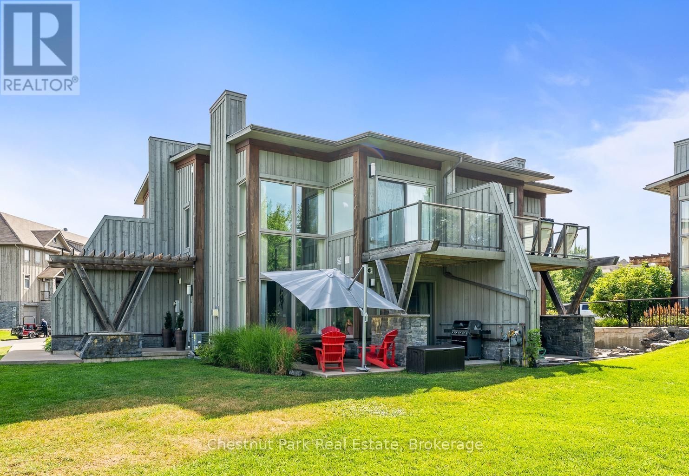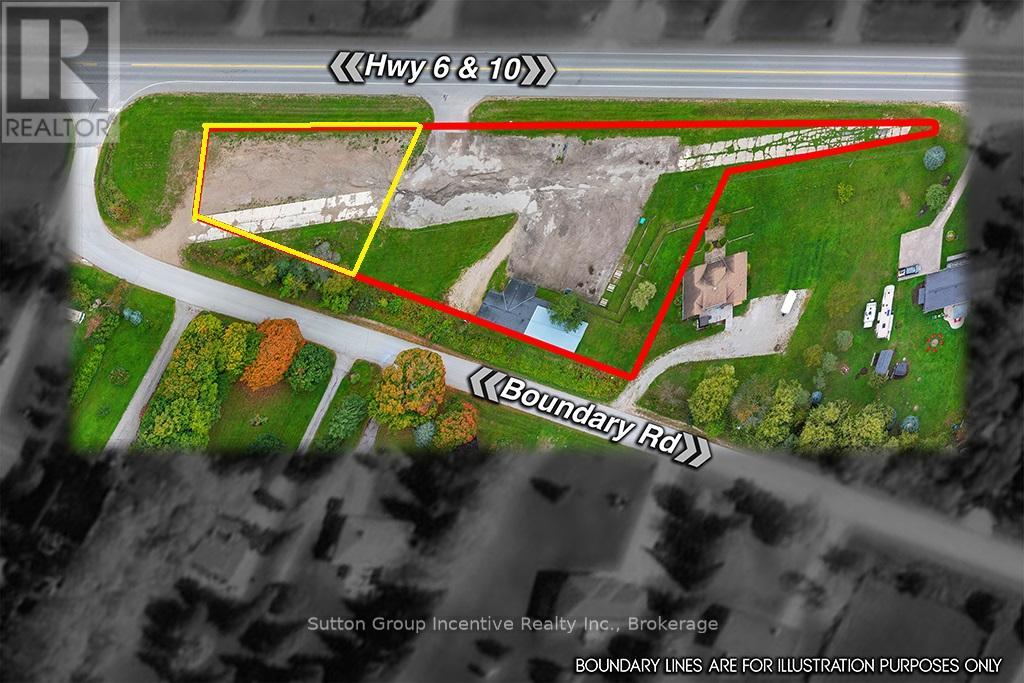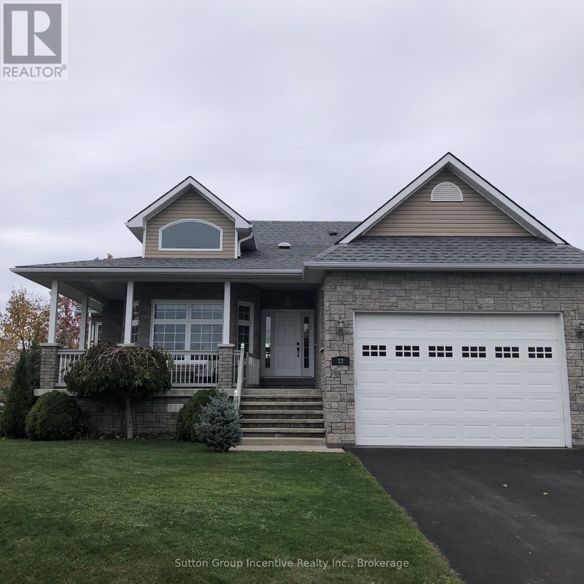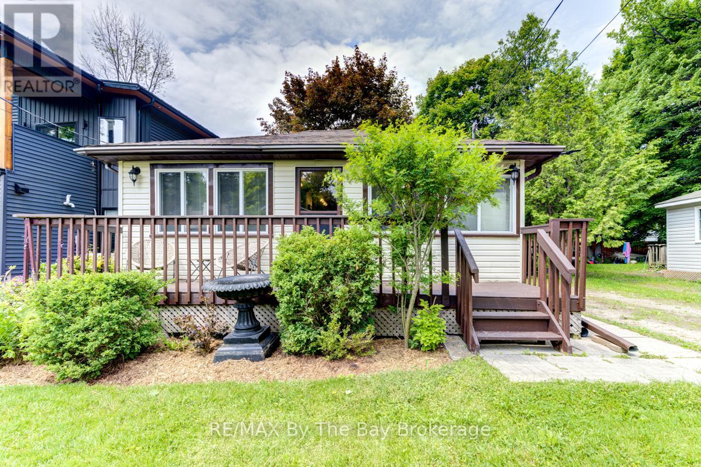32 Hatton Drive
Penetanguishene, Ontario
Modern 2-Bedroom Bungalow in Penetanguishene's Newest Community! Welcome to this stunning new bungalow nestled in one of Penetanguishene's most sought-after neighbourhoods. This thoughtfully designed 2-bedroom, 2-bathroom home offers the perfect blend of style, comfort, and modern convenience. Step inside to discover a bright and airy open-concept layout highlighted by stunning cathedral ceilings, creating a spacious and welcoming atmosphere. The main living area flows seamlessly into the beautifully appointed kitchen and dining area, perfect for entertaining or enjoying cozy nights in. Tasteful, contemporary finishes run throughout the home, showcasing quality craftsmanship and attention to detail. The primary bedroom features a private ensuite, while the second bedroom offers flexibility for guests, a home office, or additional family space. Enjoy easy indoor-outdoor living with a walkout to a fully fenced backyard, complete with a rear patio ideal for summer barbecues and quiet evenings under the stars. A double car garage provides convenient parking and additional storage space for your needs. Finish the spacious basement to suit your needs, with the rough-in for an additional bathroom already included. Whether you're downsizing, investing, or buying your first home, this turnkey property offers low-maintenance living in a welcoming, family-friendly neighbourhood just minutes from local amenities, parks, and Georgian Bay. (id:54532)
100 62nd Street S
Wasaga Beach, Ontario
You can't help but smile in this meticulously maintained, custom built , raised bungalow with 4 bed plus den & 3 full baths. Located in the west end of Wasaga beach, this home is a short walk to the sandy shores of Beach 6. Enter this sun-filled home with a few steps up to the bright living /dining room with cathedral ceilings. The eat-in kitchen boasts lots of cabinetry , pot drawers , and a sliding glass walkout to a deck that spans the full rear of the house overlooking a private treed yard. The primary bedroom has a walk-in closet and a 3pc ensuite bath as well as a walk out to the deck. There is another bedroom and a 4 pc. main bath down the hall. The basement has been professionally finished with large bright windows , a spacious rec room and 2 bedrooms plus a den and a full 4 piece bath. Complete with central air, pot lights , a laundry chute , an inside entry from the garage, and a large garden shed, this home shows beautifully. Easy to show. Use broker bay to book. (id:54532)
430 Fourth Street W
Collingwood, Ontario
Beautifully situated in the heart of Collingwood, this fantastic family home offers space, comfort, and convenience. Featuring 4 generously sized bedrooms, the home boasts a large eat-in kitchen that opens seamlessly into the main floor living room ideal for both everyday living and entertaining. Patio doors off the kitchen lead to a spacious deck overlooking a partially fenced yard perfect for summer BBQs, outdoor relaxation, and family fun. The finished rec room with a cozy gas fireplace provides excellent additional living space for a media room or play area. A detached garage/workshop with hydro offers ample room for storage, hobbies, or projects. Located on a quiet, family-friendly street just steps from schools, the town pool, parks, and downtown amenities. An excellent opportunity to enjoy all that central Collingwood has to offer! (id:54532)
3206 Port Severn Road
Severn, Ontario
Attention first time home buyers! Check out this adorable 1 bedroom, 1 bathroom home located in the heart of Port Severn and within minutes of Highway 400 and Little Lake or the Port Severn beach and playground with a water park. This affordable home offers an eat-in kitchen, large living room with a porch, storage room off it that has so much potential for additional living space, a den, main floor laundry, 3PC semi-ensuite bathroom, a detached garage, partially fenced yard, stainless fridge and stove, microwave, 3-year-old propane furnace and a deck are some of the features. This home has some upgrades to do still, but you can make it your own and it is move-in ready so call today before it is gone. (id:54532)
10 Little River Crossing
Wasaga Beach, Ontario
Modern Townhome For Sale in Stonebridge By the Bay. Well appointed, upgraded fixtures and flooring. Open concept with pond views and brilliant sunsets. Great walk score to nearby services. Short walk or drive to popular Beach One. Easy access to Collingwood for shopping and entertainment. Year round recreation. No condo fees. Wasaga Beach is the World's Longest Freshwater Beach (id:54532)
42842 Winthrop Road
Huron East, Ontario
Prime Industrial-Agricultural Opportunity AG3 Zoned Property. Looking for a versatile property with endless potential? This 0.45-acre AG3-zoned lot offers a rare opportunity with multiple uses. The property features older buildings that are not in current use and are not safe to enter or view. Any offers will be subject to viewing the buildings, but they will most likely need to be removed from the property. Whether you choose to redevelop the site or start fresh with a new build, this property is being sold as-is ready for your vision. Don't miss this chance to secure a prime location for your next industrial or agricultural enterprise. Inquire today for more details! (id:54532)
109 - 1 Shipyard Lane
Collingwood, Ontario
Seasonal Lease-Welcome to this spacious one-bedroom condo located in the prestigious sought-after Shipyards development. Enjoy stunning, unobstructed views of Georgian Bay from your large east-facing patio perfect for taking in the breathtaking sunrises. The unit boasts a generous primary bedroom with a walk-in closet, ensuite bathroom, and direct views of the bay. The living room, dining area, and kitchen flow seamlessly together, highlighted by a gas fireplace perfect for relaxing and enjoying during the colder months. Additional features include a second three piece bathroom, two hall closets, a laundry/utility room off the foyer. The Side Launch Building is immaculately maintained with two underground parking spots, storage locker, and elevator. With access to a party room including a full kitchen, large dining table, and lounge with TV. Situated just steps from the waterfront promenade and a short walk to historic downtown Collingwood shops and restaurants! This location also offers a quick 10-15 minute drive to Blue Mountain and private ski clubs. Enjoy your Ski Season in this beautiful area. Dates are flexible! (id:54532)
4 - 24 George Street N
Minto, Ontario
Modern Comfort Meets Small-Town Charm. Close to amenities and school. If you're searching for a stylish and low-maintenance home with thoughtful design and room to grow, welcome to 24 George Street Unit 4 in Harriston. Tucked away on a quiet dead-end street, this beautifully crafted 4-year old 3-bedroom, 2.5-bath bungaloft townhouse offers the perfect blend of comfort, convenience, and contemporary living. Step inside to a light-filled, open-concept layout that feels both spacious and welcoming. The gourmet kitchen features a custom tile backsplash, stainless steel appliances, and a large island ideal for casual meals or entertaining friends. The main floor offers everyday ease with a generous primary suite (complete with walk-in closet and ensuite bath), a stylish powder room, and convenient laundry. The living and dining area flows effortlessly to a private back deck, your go-to spot for evening sunsets and quiet mornings with coffee. Upstairs, you'll find two more well-sized bedrooms and a full bath, offering flexibility for kids, guests, hobbies, or home office space. The unfinished lower level is clean, dry, with bathroom rough-in and full of potential whether you're dreaming of a cozy rec room, gym, or workshop. Built by Quality Homes, this property stands out for its quality construction and attention to detail. The exterior offers an attached garage, paved driveway, and manageable outdoor space for those who prefer life without heavy upkeep. Harriston is a friendly, growing town with trails, amenities, and a true sense of community, all just under an hour from Guelph, Halton Hills, and the Tri-Cities. If you've been waiting for a home that's move-in ready with room to personalize, this one is worth a closer look. Contact your Realtor today to book your private showing. (id:54532)
34 Carrick Trail
Gravenhurst, Ontario
This Fully Furnished Two Bedroom Luxury Loft blends sleek modern design with warm natural elements. Full height windows allow an abundance of natural light into the space and the floor to ceiling stone fireplace is the focal point of the Living Room. This beautiful Loft was originally a grand prize in the Princess Margaret Home Lottery and is bursting with upgrades including hardwood flooring ,a grand chandelier, upgraded cabinetry and a waterfall quartz island. Entertain friends and family in the open concept main floor complete with Dining Area and easy access to your own private ground floor patio/BBQ area, backing onto the 13th fairway. Main floor laundry and a 2 piece powder room complete the Lower Level. The Upper Level boasts warm wood ceilings and a modern glass rail system offering open to below views of the main level. The spacious Primary Bedroom has a private upper deck and forest/fairway views. The second Bedroom is perfect for your guests and has an upgraded full glass panel to reduce noise and provide more privacy. A 3 piece washroom completes the Upper Level. Purchase comes with Golf or Social Entrance Fee included. This unit is located beside a green space area adding an abundance of privacy compared to other units on site. The Doug Carrick designed course is one of the top Golf Courses in Canada and Club amenities include infinity pool, kids pool, fitness studio, fire pit area, ski/snowshoe trails and an outdoor skating rink. Enjoy fine dining in the Muskoka Room, pub style food in Cliffside Grill or relax and enjoy stunning views at the unique patio situated on a 100 foot outcropping overlooking the course. Take advantage of the fully managed Rental Program to help generate revenue when not using your unit. Located a short distance from Muskoka Wharf. Fully furnished and ready for your arrival. Come live the life you imagined. (id:54532)
317080 Highway 6 & 10 Highway
Chatsworth, Ontario
Exciting opportunity for Vendors and Food Truck(S) Looking to thrive their sales and enhancing their brand recognition in the wonderful and friendly Community. Also Excellent locatiin for the Savvy Enterpriser to capitalize by expanding their current business using the C1-61 Compound Area for outdoor display, possibilities such as Used Car/ Recreational Vehicle / Small Engine as Display and Storage Dealership lot on a high traffic highway 6&10. Approximately 0.4 Acres compound area on North corner of the Property, Fronting Highway 6 and 10, The Location is the Hub of transportation connecting the Toronto and Greater Toronto AREA as well as kitchener-waterloo to the South West Georgian Bay, well known for the beautiful Beaches and water sport activities such as Boating, ( ice) Fishing and the popular destination for Cottagers, The Private and Public Ski Slopes are between 30 and 60 Minutes drive away. Enhancing year round sport and activities for your family and friends joyment. The Location had PREVIOUS use and was licensed by Food Trucks, Two Food Trucks Could be accommodated for the Asking Price at the location. RV HYDRO 30 AMP Plugs are available and they sub-Metered individually. The lease price is reflecting collaboration of 2 Food Trucks jointly in the presented area available for lease. Minimum Lease Term 5-6 Months however Longer terms preferred. The intent of the use and licensing with the MTO & Township and health department ( food trucks) as well as insurance must be provided by the Tenant as the conditional lease agreement before full execution of the agreement prior to the possession of the premises. (id:54532)
22 Bourgeois Beach Road
Tay, Ontario
This one-owner, custom-built design and steps to Georgian Bay and the Trans Canada Trail offer a picturesque setting that's hard to resist. From the easy access to recreational activities like boating and snowmobiling, to the wraparound verandah, manicured gardens, and arch-top dormer, this is undoubtedly going to add to its charm and curb appeal. Inside, the kitchen seems like a dream with its breakfast bar, stainless-steel appliances, quartz countertops, and a brand new dishwasher. This home also comes with a stove, fridge, washer and dryer. The flow into the dining area, which opens up to the fully fenced backyard with a porch, patio, and gazebo, sounds perfect for both everyday living and entertaining. The main level, with its primary bedroom featuring a luxurious 5-piece ensuite and walk-in closet, along with another bedroom and a 4-piece bathroom, offers comfort and convenience. And the lower level, with a great room boasting a cozy gas fireplace, an additional bedroom, and a 3-piece bathroom, provides even more space and flexibility. The numerous upgrades, including quartz countertops in the kitchen and bathrooms, newer custom blinds and lights, updated sliding screen door, and a new roof, ensure that the home is not only beautiful but also well-maintained and up-to-date. Lastly, the sought-after corner lot location, just minutes away from Midland and Penetanguishene, adds to the appeal, offering both convenience and a sense of tranquility. With 2,874 square feet of finished space, this home is an absolute gem! (id:54532)
50 Balsam Street
Tiny, Ontario
Charming 4-Season Cottage Just Steps to the Beach! Welcome to 50 Balsam Steet, a well-maintained 3-bedroom, 1-bathroom 4-season cottage or year-round home, perfectly located on a quiet dead-end road and just a short stroll to the beautiful waters of Georgian Bay in Woodland Beach. Offering the ideal blend of comfort, convenience, and character, this inviting property is move-in ready for year-round enjoyment. Step inside to a warm and welcoming interior, kept comfortable in all seasons with central air conditioning and a brand new furnace (installed December 2024). The open-concept layout offers a relaxed cottage vibe while providing the essentials for everyday living. Outside, you'll love the beautifully landscaped front garden, ideal for morning coffee or evening gatherings on the sunny front deck. The large fully fenced yard is perfect for children, pets, or simply enjoying your own private outdoor space. As a bonus, grass cutting service is included for the remainder of the season, so you can spend more time enjoying your surroundings and less time on upkeep. Amenities within walking distance include, a family restaurant, LCBO, and Tiny Family Foodmart. Whether you're searching for a weekend retreat, or year-round residence, this delightful property offers it all with cozy living in a peaceful, beachside community. Don't miss your chance to own a slice of paradise! (id:54532)

