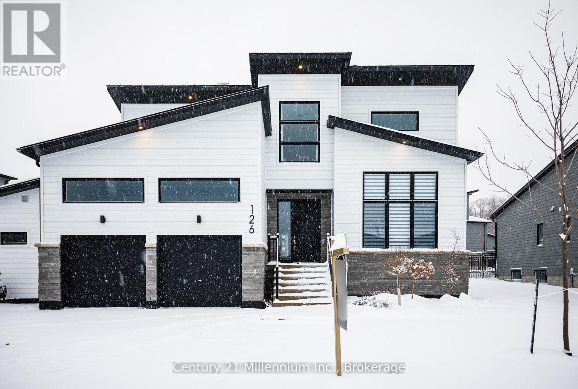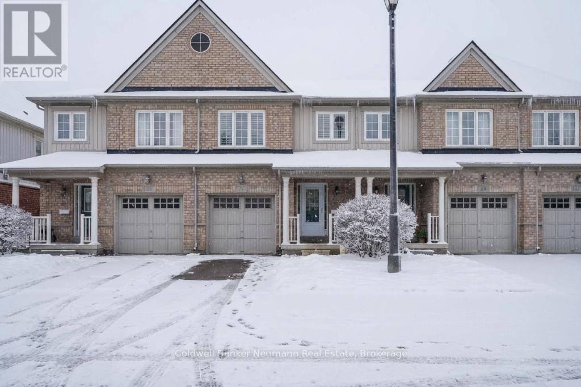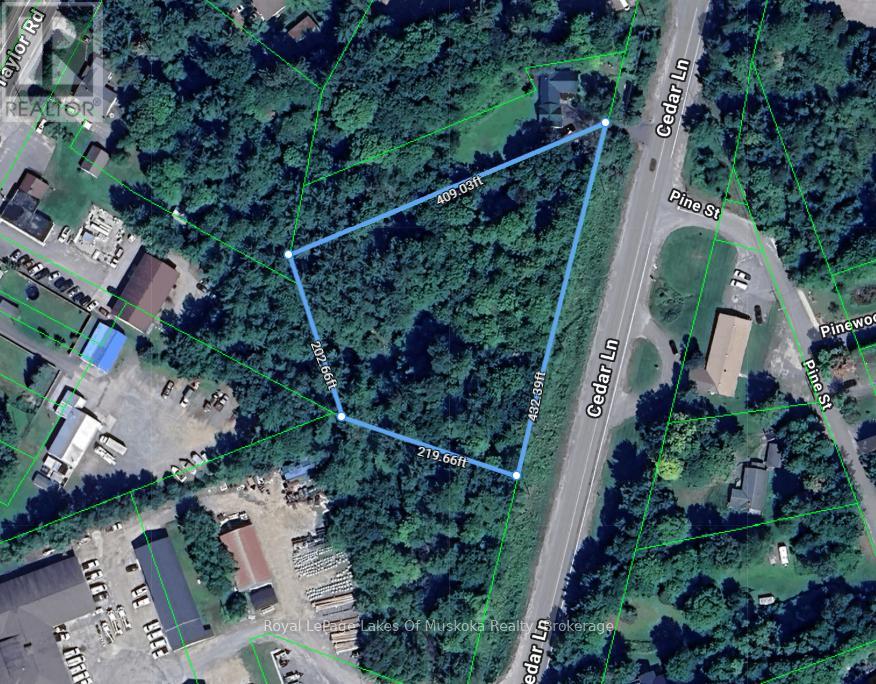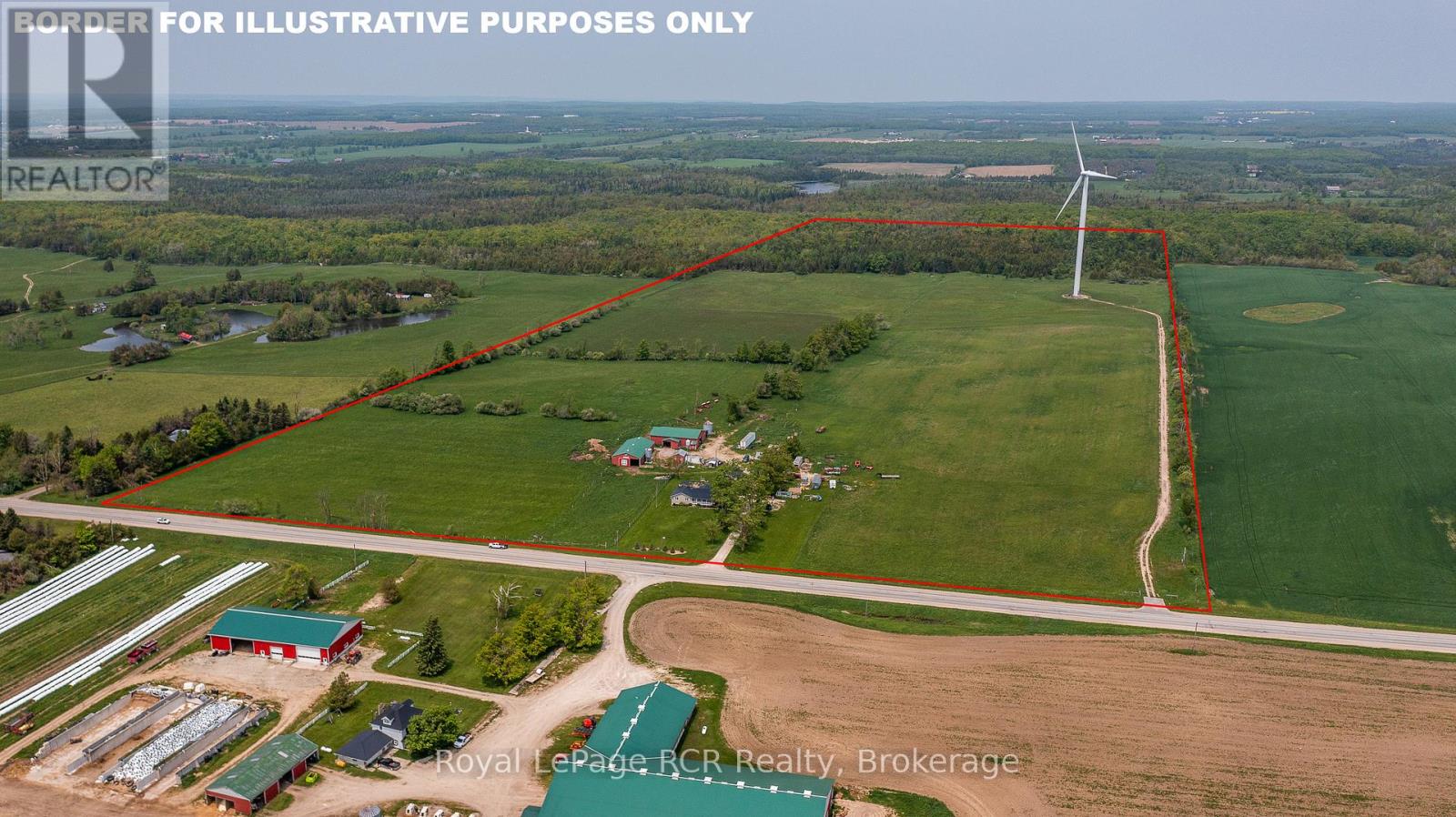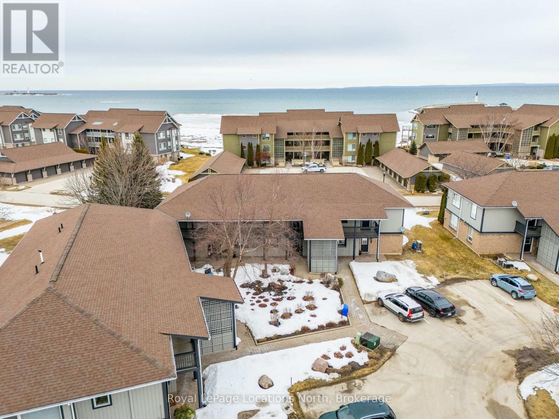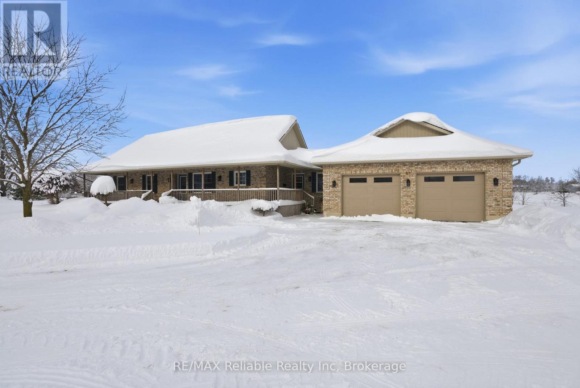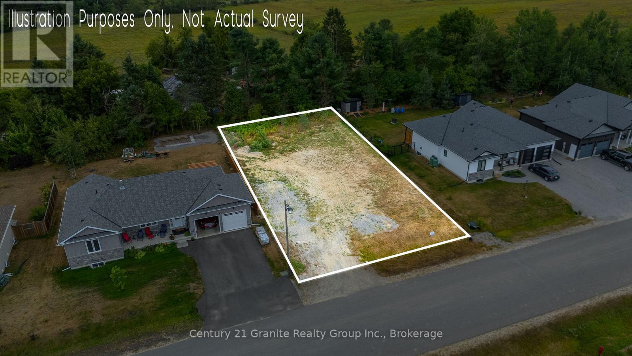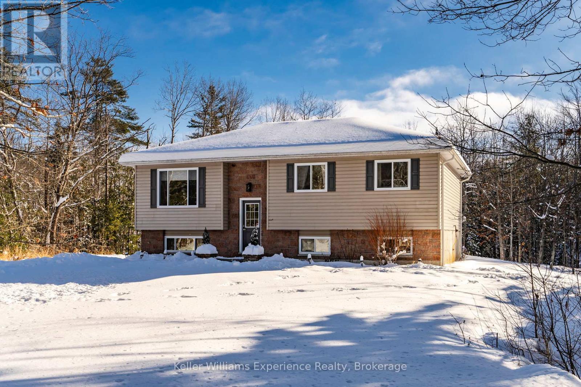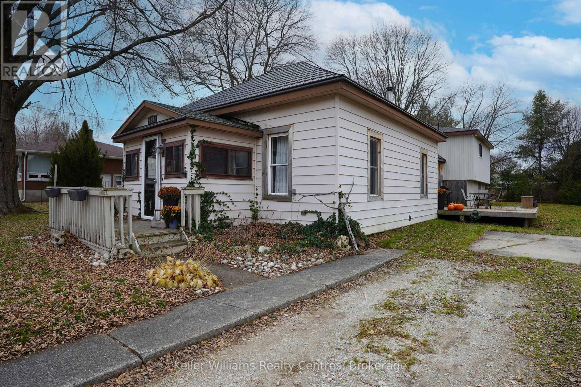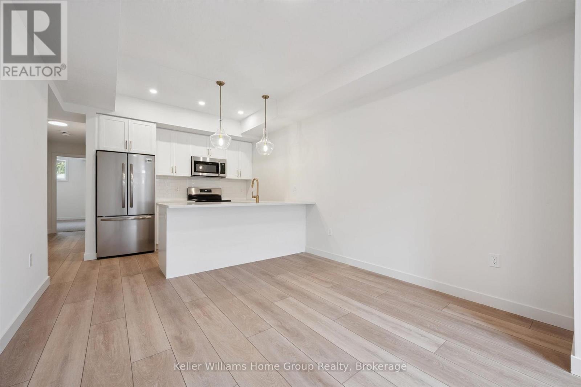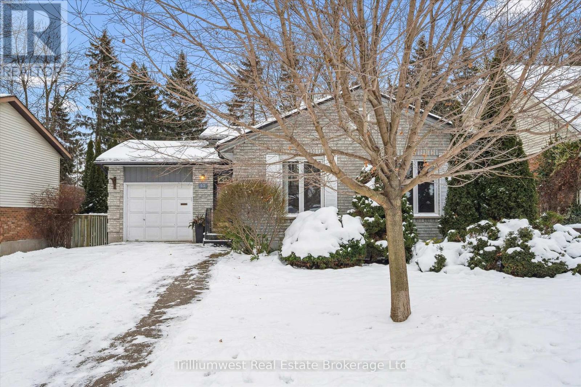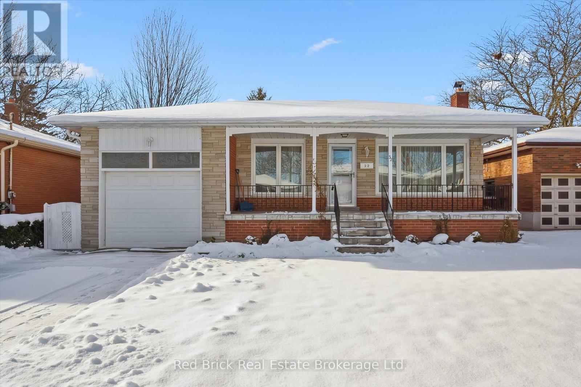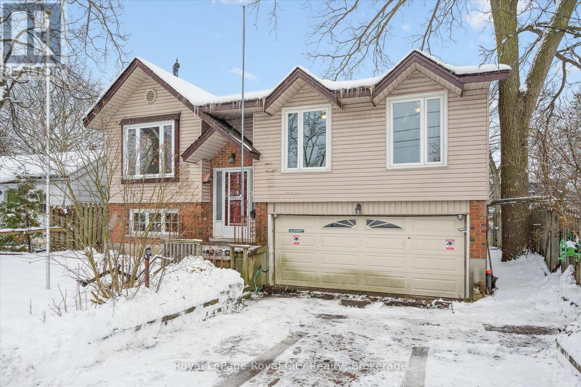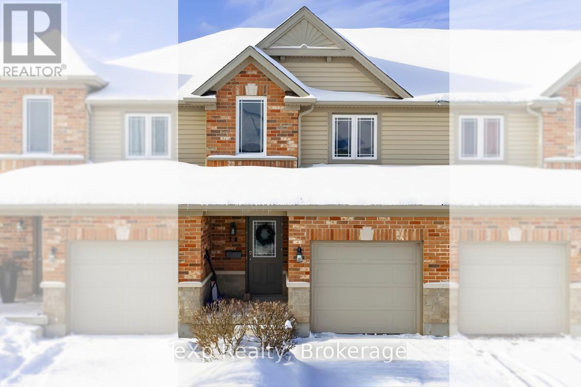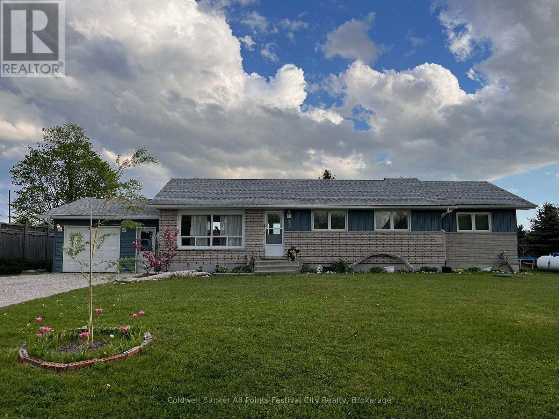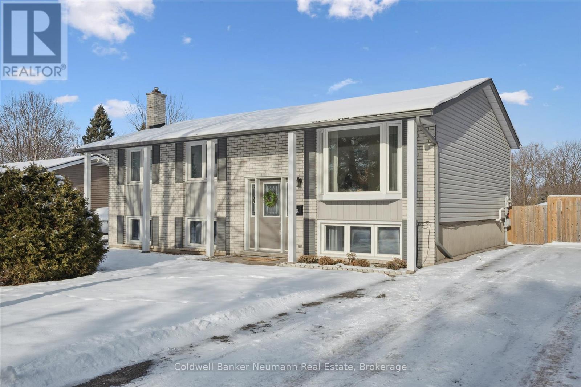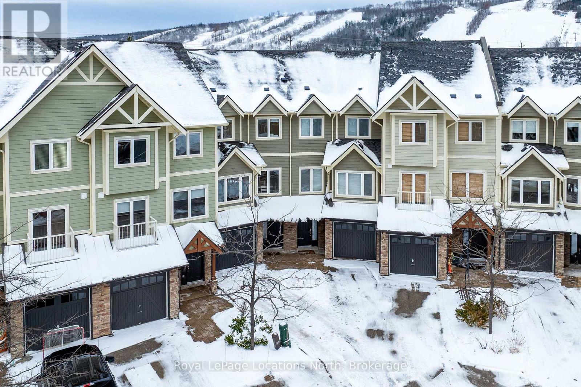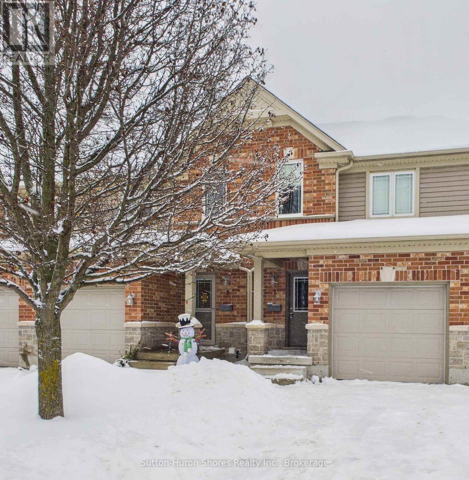126 Tekiah Road
Blue Mountains, Ontario
Furnished 3-Month Ski Season Rental with Luxury Infra-Red Sauna! This 4 Bedroom, 3 Full Bath in the Bayside community is an absolute must-see and is being offered for the very first time.Just minutes from top tier public and private ski clubs, this home combines luxury, convenienceand pristine finishes throughout. This open concept home features elegant white oak hardwareflooring leading into a chef's kitchen that is bathed in natural light. The oversized quartzwaterfall island, spacious living and dining room is perfect for early mornings soaking up thesun by the fireplace and apres-ski gatherings. Each Bedroom on the main floor has its own fullprivate bath, the second floor has 2 more bedrooms with spacious closets and a shared fullbath. This home is situated for an office on each floor or the main floor office can befurnished with a double bed upon request. The Primary suite offers a king size bed, an ensuitebath with soaker tub, dual sinks and a glass shower. The expansive second floor bedrooms offeranother king and a twin bed. This home features a highly sought after top tier Full SpectrumInfra red Sauna, a premium recovery feature rarely found in ski rentals. Perfect forcompetitive athletes and elite ski-club members, this 4-person Jacuzzi sauna offersmedical-grade chromotherapy, low-EMF full-spectrum infrared heat and built-in Bluetooth audio.It's an ideal way to enhance recovery, warm up after training, and make the most of the skiseason. Secure your ski-season sanctuary today and experience unmatched comfort, convenience,and recovery all in one extraordinary home.Dates flexible. AVAILABLE NOW. Pets Considered. 50% of lease due upon acceptance, balance duetwo weeks prior to move-in. $4,000 Utility/Damage/Last cleaning deposit paid to owner. Pets considered. (id:54532)
71 - 1035 Victoria Road S
Guelph, Ontario
A wonderful opportunity for young families, downsizers, or even those looking to get into the market - this 1300+ square foot (plus finished basement) townhome is part of a well managed, quiet complex in Guelph's sought after south end. Owner occupied, clean and nicely maintained over the years with a new roof in 2025, this spacious 3 bedroom home features an open-concept main floor living area, brightly lit by the westerly-exposed rear window and sliding door. There is a cozy yard, which is open to the playground amenity of the complex, a lovely feature for young families with little ones, or grandparents who frequently host their grandkids! Have peace of mind as you watch your kids play within eyesight of the your home, while the path behind also helps create a buffer space between other units in the complex. Upstairs are three spacious bedrooms, with a large primary bedroom with two closets, and a large 4pc ensuite bath with tiled shower and soaker tub. There is also a main 4pc bath. The basement is finished and has been freshly painted in neutral decor, with a rec room, office nook, storage/utility room, laundry closet (with stackable machines and laundry sink), and more storage. Rough-in for another bath as well, and rental on-demand water heater just installed November 2025. Parking for TWO cars with the attached garage and driveway, and this complex also offers plenty of visitor spaces that are steps from this home. Unit 71 at 1035 Victoria Road S. is situated within a very family-friendly complex, with a bus stop only steps out the front door, near the University of Guelph, the trails at the Arboretum, great schools (including the future secondary school), Victoria Park East Golf Club, shopping, and easy access to the 401. (id:54532)
00 Cedar Lane W
Bracebridge, Ontario
Mature site waiting to be developed. This land is approximately 2.5 acres in size and has sat undeveloped since the early 1900's. It is zoned I-institutional, in the town of Bracebridge. A list of permitted uses for this zoning classification are available in the Realtors documents or on the Town of Bracebridge website. There is hydro at the lot line. An entrance permit would be required. No development fees have been paid as they would depend on what you were using this land for and what you wished to construct. HST will apply to the sale. This is an excellent location with easy access to highway 11 north and south!! (id:54532)
409155 Grey Rd 4
Grey Highlands, Ontario
100 acre farm in Grey Highlands on a paved road. There are 60 acres being used for hay and pasture. Additional income from the wind turbine which brings in approximately $20,000 per year. There are 2 barns: 45x75 each, and 3 sheds: 22x32, 30x28 and 16x18. A 1650 square foot bungalow with covered front porch and attached garage was built in 2005. The home has 3 bedrooms and 2 bathrooms on the main level. The partially finished basement has potential for a self-contained in-law suite with a walk-out. Located in a thriving agricultural community in the former Osprey Township, between Maxwell and Singhampton. Industrial portion of taxes are paid by the turbine company (approx $4200). Taxes are at farm rate. (id:54532)
465 Mariners Way
Collingwood, Ontario
2 bed, 2 bath second floor unit in Lighthouse Point that includes a 30 ft Boat Slip and is steps away from the Rec Centre, is being sold partially furnished and has partial views of Georgian Bay from both the living room and primary bedroom! You must see this one in person to truly appreciate! This bright, open concept floorplan features modern finishes throughout with stainless steel appliances, eat-in island, plenty of cupboard space, gas fireplace and walk-out through your large sliding door to spacious deck to sit out and relax! Both bedrooms include ceiling fans, neutral colours and the primary bedroom has a bonus 3pc ensuite for your own privacy. The laundry/utility room features a stackable washer/dryer and bonus space to storage additional items. Brand new Air Conditioner as of July 2025. The rec centre offers an indoor and outdoor pool, hot tub, games room, exercise room, party room and has options for everyone! Outside you'll find both Tennis and Pickle Ball Courts close by and a playground for the kids to enjoy. As a bonus, being a boat slip owner allows you access to the marina clubhouse and pool! Use as your full time residence or part time but either way take advantage of this great location with your proximity to Georgian Bay, the Blue Mountain being 10-15 minutes away, private ski clubs, Trail System and everything else this area has to offer. (id:54532)
61 Wilson Street
Huron East, Ontario
Discover the ideal blend of country charm and town convenience with this ranch-style home set on 2.55 scenic acres bordering outskirts of town with Municipal services. Offering approximately 1,800 sq.ft on the main level, newly decorated including flooring plus a fully finished basement with in-floor heat, this property is designed for comfort, space, and relaxed rural living. The bright eat-in kitchen features a large island, perfect for gatherings and daily living. The impressive living room offers cathedral ceilings, a cozy gas fireplace, and a walkout to private deck plus the front has a wrap around deck-ideal for entertaining or enjoying peaceful country views. The home has a total of three bathrooms, including a primary bedroom with its own ensuite, this home delivers both function and style. Every room showcases warm country character throughout. A rare opportunity for country lovers seeking the perfect setting just bordering the town with private setting. The cull attached double car garage has a basement entrance for convenience to the storage area. The 2400 square foot shop is ideal for all different types of Buyers. The shop is divided into insulated portion with a 2 piece bathroom, in-floor heat and lots of storage with 2- 12 feet doors, steel sided maintenance free. Check this impressive-secluded property that has best of both worlds. (id:54532)
Lot 17 Windover Drive
Minden Hills, Ontario
Fantastic opportunity to purchase a vacant lot in one of Minden's most sought-after, quiet, and welcoming neighbourhoods. This property offers the perfect setting for your future home-whether you're planning to build now or invest for later. Buyers have the potential to build a home up to approximately 3,000 sq. ft., depending on their preferred design and township guidelines. The lot can easily accommodate a modern, functional layout with options such as a full basement, open-concept living, and design features suitable for family living or retirement needs. With municipal services available and generous space for a custom build, you have the flexibility to work with your preferred builder and bring your vision to life. Located within walking distance to downtown Minden, the Gull River, scenic boardwalk trails, shopping, and nearby boat launches, this prime lot offers convenience without sacrificing the peace and charm of a friendly residential community. An excellent opportunity to secure land in a desirable location with outstanding potential in the heart of Haliburton County! (id:54532)
2891 Brady Drive
Severn, Ontario
Welcome to 2891 Brady Drive, a beautifully updated and impeccably maintained home set on .998 acres of private, treelined land, offering the perfect retreat just minutes from Washago with quick access to Highway 11.This warm and inviting 4bedroom, 2-bathroom home features bright, refreshed living spaces, new bedroom flooring, modern touches throughout, and a fantastic layout with three bedrooms on the main level and a spacious lower level ideal for guests, a home office, or additional family space. Thoughtful updates over recent years include stylish interior improvements, fresh paint, a new shed, an RV parking pad, keyless entry, and other lifestyle enhancements that elevate both comfort and convenience. Outside, thee expansive lot provides room to roam, space for toys, ample parking, and the peaceful privacy buyers are looking for. With fibre-optic internet, included appliances, and a true move-in-ready feel, this property offers the perfect combination of charm, functionality, and serene country living (id:54532)
308 - 19 Guelph Avenue
Cambridge, Ontario
Welcome to Riverbank Lofts, a boutique historic stone conversion on the Speed River in the heart of Hespeler Village. This rare corner unit offers luxury with 12' ceilings, exposed beams, and oversized windows showcasing river, pond and waterfall views. Featuring 2 bedrooms with private ensuites, a powder room, and a show-stopping 18' island kitchen with built-in appliances, servery, and pantry. High-end finishes include European white oak flooring, heated floors in baths and laundry, custom built-ins, automatic blinds, and designer lighting. One of only three units with a private river-view balcony and a 2-car garage. Enjoy amenities like a fitness centre, common lounges, bike storage, and direct access to trails and the river. Steps to shops, restaurants, and cafes, with easy access to Hwy 401-this is elevated loft living in one of Cambridge's most desirable locations. Virtual tour and some photos are staged. (id:54532)
1289 Delbrooke Road
Lake Of Bays, Ontario
Lake of Bays splendor!!! with this gorgeous five bedroom recently renovated upgraded home! You'll love being totally private at the end of the road with absolutley no highway noise! surrounded by tall mature Oaks and Pines bathed in nature on one of Ontarios most beautiful lakes. The layout of the cottage is meticulously planned to bring nature in with large windows as part of the open concept living room kitchen dining room all around the fireplace creating an ideal family space for generations of memories!! Not too mention all the decks are covered so you can enjoy that morning coffee anytime in any weather, and from both levels of the cottage! Ok, theres also a detached Triple Car Garage not too far from the cottage for all your vehicles and toys. Also you'll love all the options for your family that the ground floor level gives you, with a second partial kitchen, second family room, sun room and three other bedrooms and its own entrances from the side or from the deck, great potential to create a seperate unit for Air bnb or family. as your heading down to the lake your surrounded by mature tall Oaks and Pines then on to your dock at the edge of the clean waters of Lake of Bays! OPEN TO OFFERS. (id:54532)
Lot 39 Bartley Drive
Northern Bruce Peninsula, Ontario
Discover an extraordinary opportunity with this expansive 101-acre property located in Dyers Bay near the serene waters of Georgian Bay. Perfectly poised for those with a passion for the outdoors, this vast land offers a blend of fields and lush forest, including approx. 30-40 acres of open land and approx. 60 acres of mixed bush comprising of hard maple, poplar, white birch and mixed evergreens. This property ensures easy access to water activities and exploration. It's an ideal setting for those who enjoy hunting or simply embracing the tranquility of nature. The land's versatility supports a myriad of uses from agricultural pursuits to leisure and recreational activities. Enhancing its appeal, the property includes a drilled well. For those looking to invest or build, the seller may consider the potential for a vendor take back at a favourable interest rate. Whether you're looking at the possibility to create your dream home, establish a farming enterprise, or develop a recreational haven, this property offers the flexibility and resources to bring your vision to life. Explore the potential and unlock the possibilities of this exceptional lot, where nature's beauty meets unparalleled opportunity. (id:54532)
105 Duckworth Street
Barrie, Ontario
Welcome to this beautifully updated 2-storey home on a rare half-acre lot in Barrie's sought-after Codrington community. Offering nearly 3,000 sq. ft. above grade, this home blends timeless character with modern comfort. Highlights include hardwood & travertine floors, custom millwork, formal living & dining rooms, family room with Rumford fireplace, and a chefs kitchen with quartz counters, island & stainless steel appliances. Upstairs features 3 spacious bedrooms plus a versatile bonus room, including a luxurious primary suite with spa-like ensuite. The finished lower level adds rec space, bright laundry & ample storage. Enjoy a private backyard with covered porch, Maibec wood siding, limestone accents, in-ground sprinklers & oversized shed. All within walking distance to Barrie's waterfront, parks, restaurants, trails, and the vibrant downtown core. (id:54532)
1445 Cedar Point Road
Tiny, Ontario
Tucked away on a secluded 1.2-acre lot, this one-of-a-kind log home offers the perfect blend of rustic charm and peaceful living. If you're seeking space, privacy, and potential, look no further. Inside, you'll find a warm and inviting layout featuring a kitchen, cozy living room with fireplace, 3 bedrooms, and 2 bathrooms. Whether you're enjoying quiet nights in or hosting guests, this home has the space and comfort to accommodate your lifestyle. Outside, a large shop/garage provides plenty of room for hobbies and storage. Bonus: This property also generates extra income from a new Rogers tower, inquire for more details. Located in a serene setting, this is a rare opportunity to own a private retreat with both character and income potential. Don't miss out - call today to learn more! (id:54532)
494 Isaac Street
South Bruce Peninsula, Ontario
Large Starter Home With Potential Granny Suite or Separate Self Contained Apartment With View Of Colpoy's Bay [ Georgian Bay ]. Walking Distance to All The Town Of Wiarton Amenities Including a Waterfront Park, Arena, Hospital & Shopping. The Newer Addition With Fully Finished Upper Level And Potential Self Contained Apartment In Lower Level Was Built To R2000 Standards And Just Needs Interior Finished To Your Specs. Also Has A Separate Ground Level Walkout. 5 Bedrooms And 2 Bathrooms with a Home Office [FIBER OPTIC INTERNET] Is Just Waiting For Your Creative Touch. Nice Size Lot Completes This Package 68 Feet X 158 Feet Deep. 494 ISAAC STREET IS A WONDERFUL OPPORTUNITY TO CALL HOME.................. (id:54532)
137 - 824 Woolwich Street
Guelph, Ontario
Move-In Ready End Unit at Northside - Quick Closing Available! This terrace-level end unit in Guelph's sought-after Northside community is ready for immediate occupancy and offers 900 sq. ft. of bright, modern living space. Built by award-winning Granite Homes, it features 2 bedrooms, 2 bathrooms, 9 ft ceilings, luxury vinyl plank flooring, quartz countertops, and a full 6-piece appliance package. Enjoy your private outdoor terrace and the convenience of an exclusive storage room. Steps from SmartCentres, you're close to grocery stores, restaurants, Riverside Park, trails, and public transit-including the 99 Express to Downtown and the University of Guelph. Northside also offers a community park, outdoor amenity areas, and flexible parking options. Photos with furniture have been virtually staged. (id:54532)
53 Wimbledon Road
Guelph, Ontario
Welcome to 53 Wimbledon Rd - a well-cared-for and mechanically sound backsplit located in the highly desirable Sugarbush neighbourhood of Guelph. This home presents a fantastic opportunity for buyers looking for a solid property with great bones and the chance to add their own cosmetic touches over time, while still being completely move-in ready. Offering a functional and spacious layout with formal dining and sitting area and a large kitchen, the home also features 3 bedrooms (two on the upper level and one on the lower ground level), 2 full bathrooms, and a warm, homey living room highlighted by a cozy gas fireplace and patio doors that lead directly to the backyard. Downstairs features a separate laundry area, a partially finished rec room, and a large crawl space for additional storage. An attached 1-car garage adds everyday convenience, and the double-wide driveway provides ample parking for multiple vehicles. Set on a generous 54' x 109' lot, the large backyard is framed by mature trees for added privacy and includes a garden shed for extra storage. The mature landscaping and quiet setting make this an ideal space for relaxing, entertaining, or family time. Perfectly situated close to schools, parks, shopping, and the Hanlon Expressway for easy commuting, this home is also just steps to scenic nature trails and a short walk to Margaret Greene Park with its soccer fields, baseball diamonds, tennis courts, playground, cricket field, and off-leash dog area. A popular tobogganing hill behind Westwood Public School is also nearby and well-loved by local families in the winter months. Bright, warm, and thoughtfully maintained, this home is an excellent option for first-time buyers, downsizers, or anyone seeking a move-in-ready home with outstanding potential in one of Guelph's most family-friendly neighbourhoods. Get in touch with your realtor and book your private viewing today! (id:54532)
32 Algoma Drive S
Guelph, Ontario
Nestled on a quiet street. this solid brick bungalow offers some updates and a beautiful landscaped exterior.The main level features an open-concept living and dining room with hardwood flooring under broadloom and large picture window. eat-in kitchen with large picture window. 3 main floor spacious bedroom with hardwood flooring and 1 in the basement.newer windows throughout. finished basement with rec room plus fireplace and wet bar. 4 pc main bath plus 3 pc in lower level. Furnace updated 2012. This home is perfect for a family with space, comfort, and style within an excellent location. (id:54532)
224 Delhi Street
Guelph, Ontario
Step back into 1977 with this solid raised bungalow, perfectly situated in a quiet, established neighbourhood defined by mature trees. This 3-bedroom, 2-bathroom family home has only had one owner and it has "good bones" but is undeniably stuck in time, waiting for someone with vision to bring it into the 21st century. The raised bungalow layout offers excellent potential, providing distinct living areas and large windows on the lower level that invite natural light. While the interior currently boasts vintage finishes, they serve as a blank canvas for your modern design dreams. This is a rare opportunity to build significant equity in a desirable community. Whether you are an investor, flipper, or a family looking to put in sweat equity to create your forever home, this property is the perfect project. Bring your contractor, your toolbox, and your imagination-this sleeping beauty is ready for its wake-up call. **Furnace and A/C are newer 2023 and are owned. Water heater owned, Roof approx 10years old (id:54532)
78 - 409 Joseph Street
Saugeen Shores, Ontario
Welcome to this move-in ready, fully finished townhouse condo, thoughtfully laid out for comfortable and convenient family living. Featuring 3 bedrooms, 3 bathrooms (2 full and one half-bath), and a single-car attached garage, this neat and tidy home offers both space and style. Main Floor: The open-concept design flows seamlessly from the eat-in kitchen to the main floor living space. Enjoy hardwood in the living room and ceramic tile in the kitchen and main hall. A convenient 2-piece powder room is located near the garage entrance. Outdoor Living: Sliding doors lead from the living area to a partially fenced patio, perfect for outdoor entertaining. Second Storey: features a large primary bedroom with spacious double closets, plus two additional bedrooms and a 4-piece bathroom. Finished Basement: The lower level has been completely finished, offering a fantastic bonus space. It includes a large family room, a 3-piece bath, and a dedicated laundry room, both of which feature the comfort of in-floor heating. Located in a desirable neighbourhood, this condo offers incredible access and convenience. It is within walking distance to schools and for beach lovers, you are only a 20-minute walk to the beautiful Port Elgin Main Beach! Enjoy a low-maintenance lifestyle with condo fees of only $345/month. (id:54532)
34889 Black's Point Road
Central Huron, Ontario
Introducing 34889 Black's Point Road - just minutes south of Goderich with beach access at the end of the road! This 4 main floor bedroom spacious bungalow offers a country backdrop with the conveniences and amenities Goderich has to offer. Set on nearly half an acre, this property features a brand new, beautifully renovated kitchen with stunning hardware, farm house sink, butcher block counter and coffee nook. The open concept floor plan makes family life and hosting easy. Enjoy the convenience of main floor laundry and a primary bedroom with ensuite. Two updated bathrooms round out the main floor. The full basement offers development potential for extra living space or workshop and incredible storage. A single car attached garage and spacious driveway are ideal and the Generac generator and newer septic system make rural living easy here - countless updates over recent years as well. Reach out today for more on this little bit of country living close to town. (id:54532)
132 June Street
Hamilton, Ontario
A Home Where Care, Opportunity, and Community Meet! There's something special about a home that's been truly loved. You feel it the moment you arrive. The quiet pride of ownership. The sense that every corner has been cared for, not rushed, not neglected, just steadily and thoughtfully maintained over time.That's exactly the story at 132 June Street. Set on an impressive 45 x 163 foot lot, this charming bungalow offers something that's becoming increasingly rare-space. Space to breathe, to expand, to imagine gardens, gatherings, or future possibilities that stretch far beyond the house itself. And tucked neatly alongside it, a detached double garage stands. Perfect for vehicles, storage, a workshop, or the kind of practical value both families and investors truly appreciate. Inside, the home continues its story of impeccable care. This bungalow has been immaculately maintained, offering peace of mind from day one. The main floor features three bright and welcoming bedrooms, ideal for a growing family or dependable long-term tenants. But the opportunity doesn't stop there. A separate entrance to the basement opens the door to flexibility and income potential. Whether you envision a self-contained apartment, an in-law suite, or a mortgage helper, this layout allows the home to support you in more ways than one. For investors, it's a smart, strategic setup. For families, it's the comfort of knowing your home can grow with your needs. Then there's the neighbourhood, one of Hamilton's most loved pockets. June Street sits within a mature, established community where neighbours still wave, streets are lined with trees, and everyday conveniences are just minutes away. Close to schools, parks, transit, shopping, and highway access, this is a location that tenants want and homeowners stay in. This is a home that tells a complete story of care, opportunity, and lasting value. A place where today feels settled, and tomorrow feels full of possibility. (id:54532)
150 Applewood Crescent
Guelph, Ontario
Welcome to 150 Applewood Crescent, a bright and welcoming detached raised bungalow located in Guelph's highly sought-after Willow/Junction neighbourhood. This thoughtfully cared-for 3 + 1 bedroom, 2 full bathroom family home offers a blend of comfort, functionality, and meaningful updates that make it truly move-in ready. The main floor features an inviting living and dining area filled with natural light, a well-laid-out kitchen with plenty of storage, and three comfortable bedrooms suited for families, guests, or a home office. The beautifully renovated main bathroom (2025) and fresh main-floor paint further elevate the space with a clean, modern feel. Downstairs, the finished lower level expands the home even further, offering a spacious recreation room, large windows, an additional bedroom, and a second full bathroom, ideal for guests, teens, in-laws, or a private workspace. This level's flexibility makes it perfect for entertainment, multi-generational living, or creating separate zones for work and relaxation. Significant updates throughout include newer siding, eavestroughs, gutter guards (2018), a repaved driveway (2018), furnace (2017), and a full roof replacement in 2025, providing peace of mind and long-term value. The location is a standout feature. Set on a quiet, tree-lined street, this property is steps from parks, schools, transit, and everyday amenities. Norm Jary Park, Willow Road Public School, local shops, and restaurants are all within walking distance, while downtown Guelph, the GO Station, and key commuter routes are just minutes away. Loved for its mature trees, community atmosphere, and walkability, the Willow/Junction neighbourhood continues to be one of Guelph's most cherished areas. With its updated interior, flexible layout, and exceptional setting, 150 Applewood Crescent offers a rare opportunity to settle into a truly established and well-connected community. Simply move in and enjoy. (id:54532)
22 - 104 Farm Gate Road
Blue Mountains, Ontario
Welcome to Arrowhead at Blue, a 5-bedroom, 4-bath freehold townhome offering approx. 2,750 sq. ft. of finished living space and spectacular views of Blue Mountain. The open-concept kitchen and great room are filled with natural light and capture ski hill views and sunsets. Step onto the expansive 37' x 27' deck with mountain views, perfect for entertaining, après-ski gatherings, or relaxed summer evenings. A fully finished lower-level recreation room provides flexible additional space for guests, games, or movie nights. This home has been thoughtfully improved, including a steel roof (2023), triple-pane south-facing windows, an additional second patio slider (2024), and a new furnace, heat pump/air conditioner, humidifier, and tankless water heater (2024). Other upgrades include composite decking and railings (2021), deck skirting (2025), LED pot lights with dimmers, under-cabinet kitchen lighting, upper-level blinds (2024), comfort-height toilets (2024), updated bedroom fixtures, and fresh interior paint with recent touch-ups. Additional features include a single-car garage with an EV charger, guest parking, and shuttle service to the Blue Mountain Village. Freehold ownership comes with a low monthly common elements fee covering lawn and garden care, snow removal, garbage and recycling removal, visitor parking, and high-speed internet and cable through Rogers. Cherished by the current owners for eight years, this home has been the centre of family gatherings in every season-Christmas mornings, ski weekends, Thanksgiving dinners, and summer adventures and loved for its incredible views, spacious layout, proximity to the Georgian Trail, dog park, playground, and the shops and restaurants of Collingwood and Thornbury. A well-maintained, move-in-ready home offering comfort, space, and true four-season living. (id:54532)
2 - 409 Joseph Street
Saugeen Shores, Ontario
This beautifully refreshed fully renovated condo, from top to bottom (almost $30k), combines comfort and convenience with new flooring throughout, fresh paint, and a modern kitchen backsplash. The home features three bedrooms on the upper level, a main-floor powder room, full bathrooms both upstairs and in the basement, and in-unit laundry located in the lower level. Set in a family-friendly area close to parks and Northport School, this property offers an ideal location for everyday living. The monthly maintenance fee includes grass cutting, garbage and recycling, snow removal other than the unit's driveway, building insurance, and common elements, providing a truly low-maintenance lifestyle. (id:54532)

