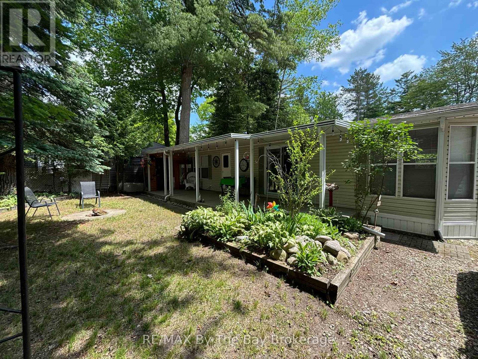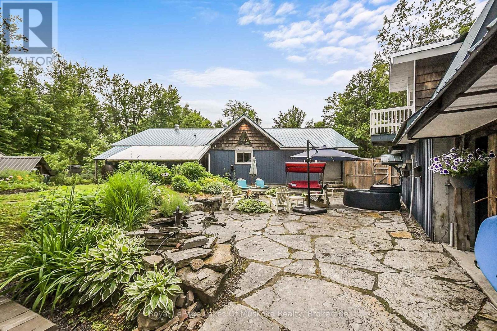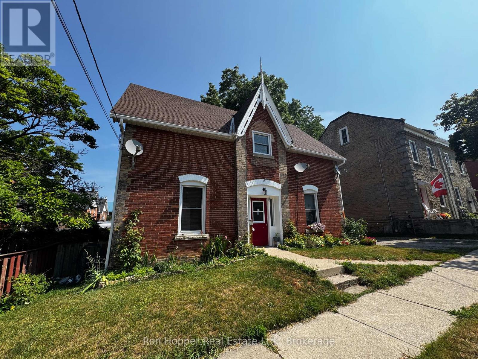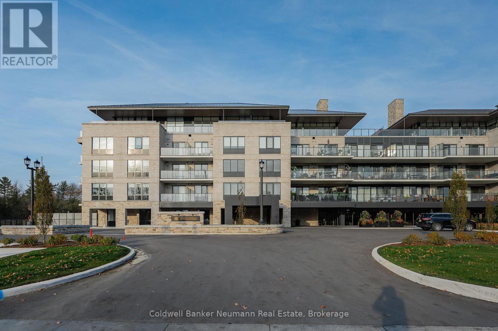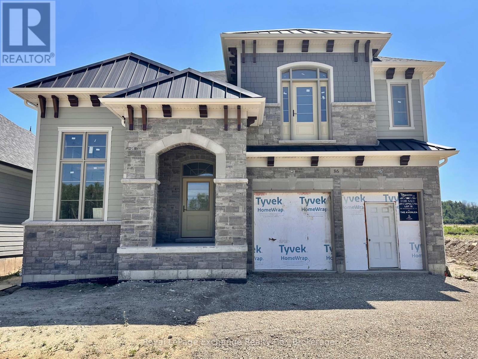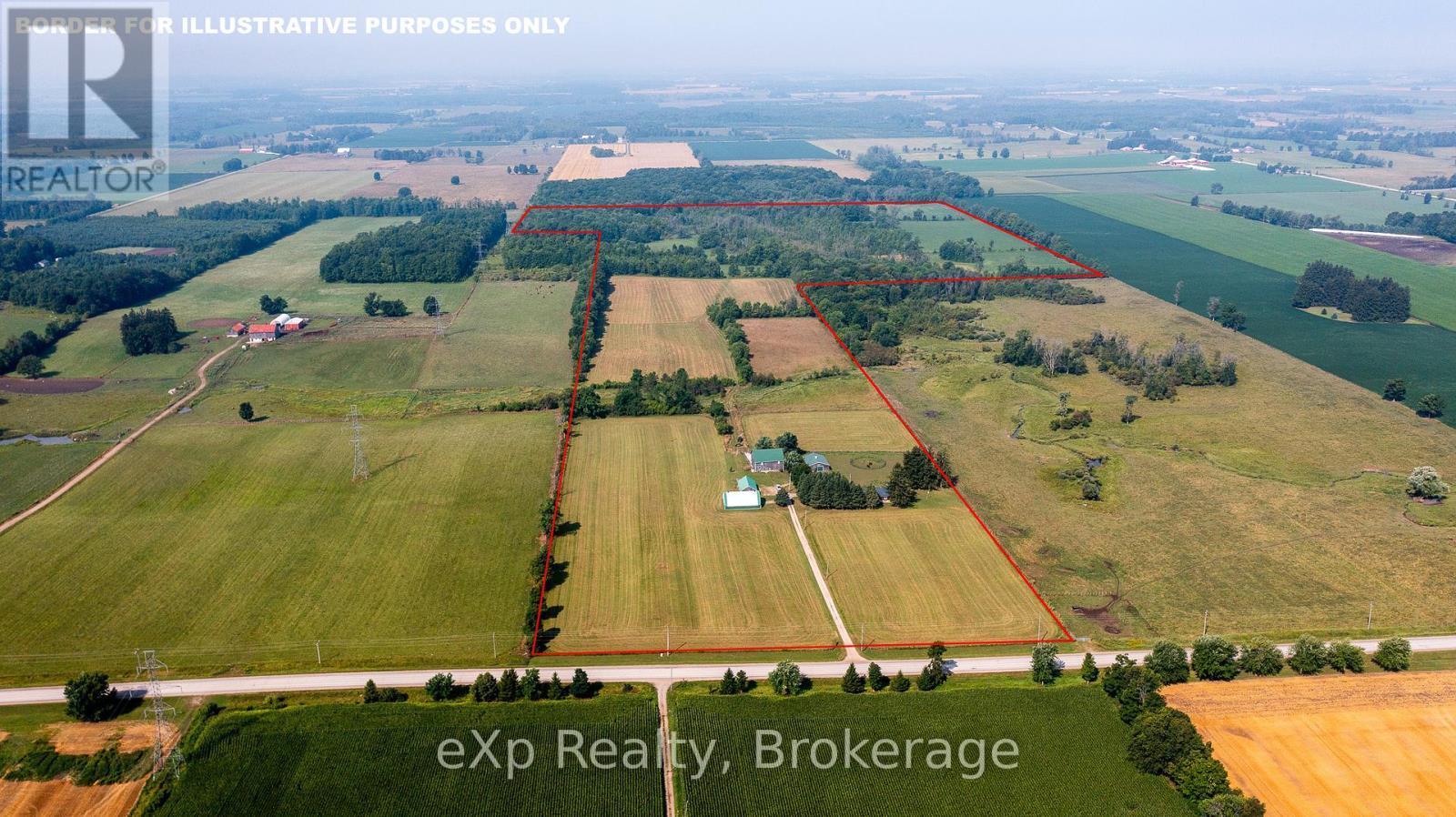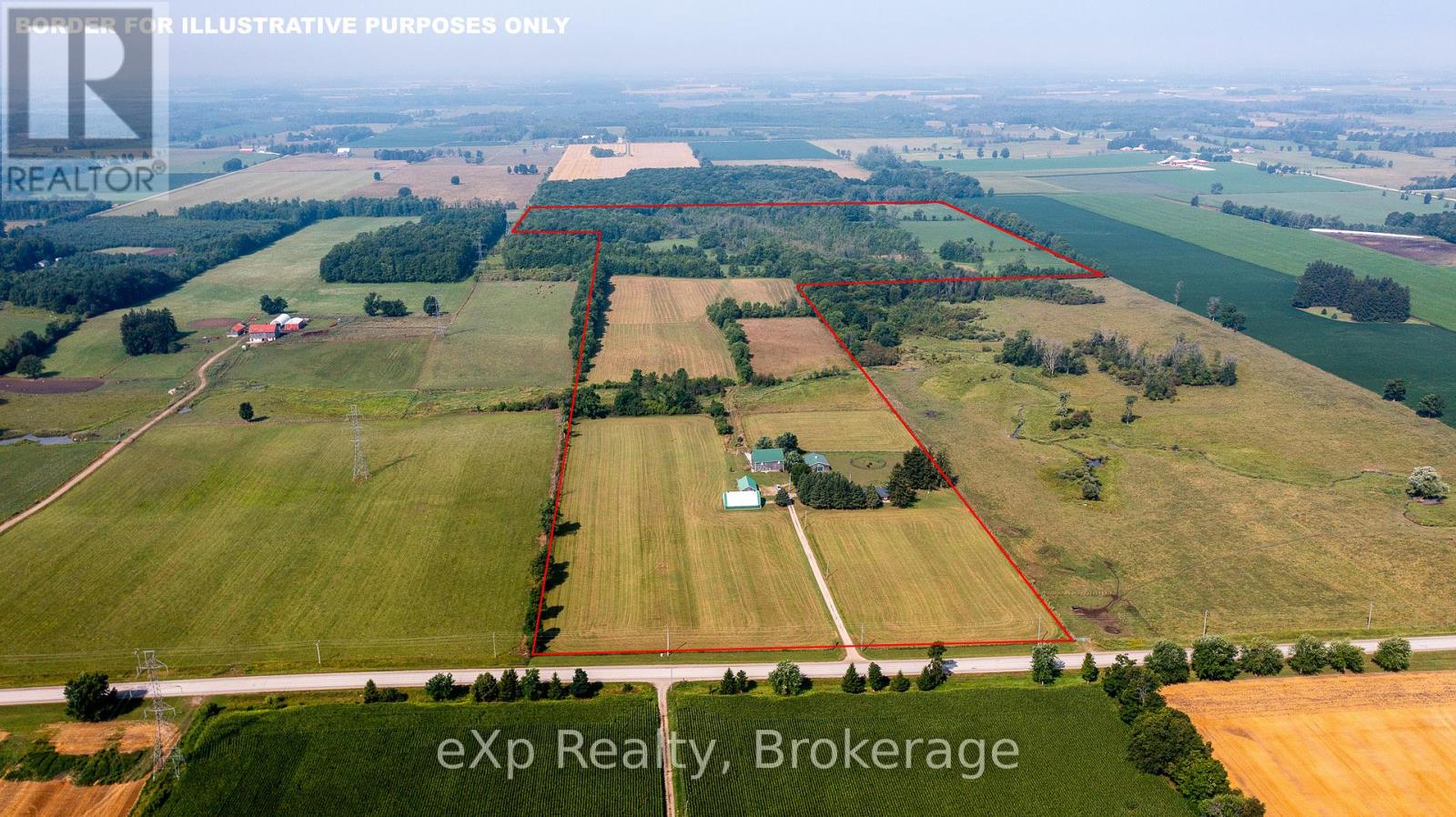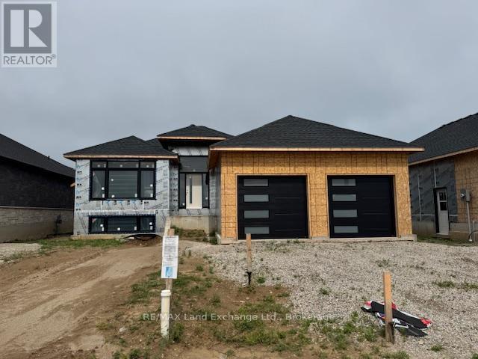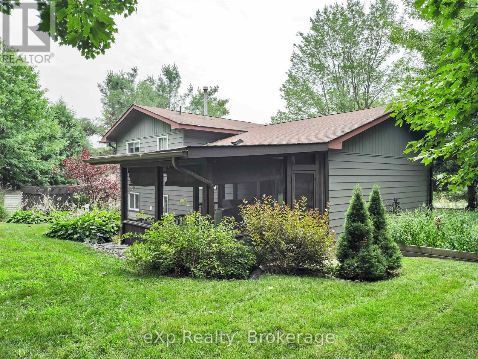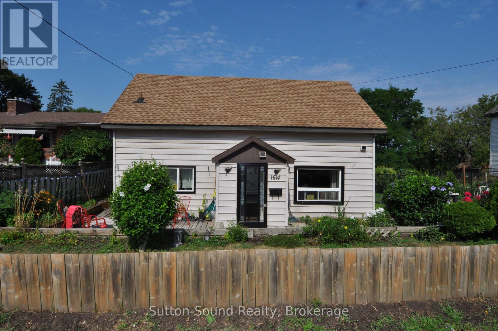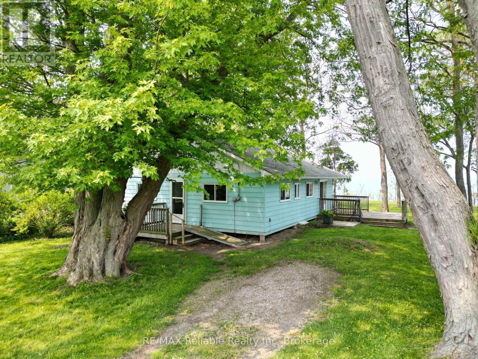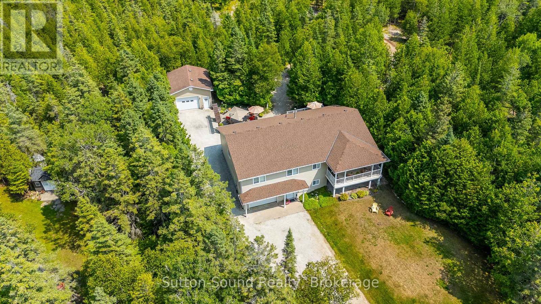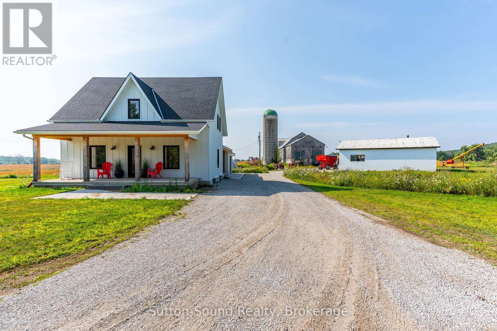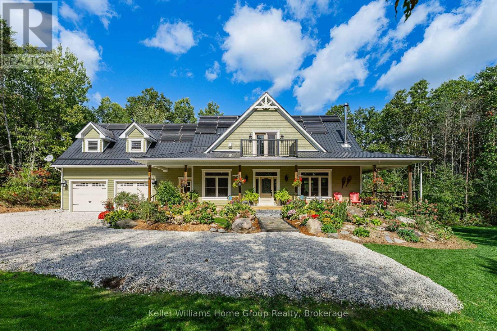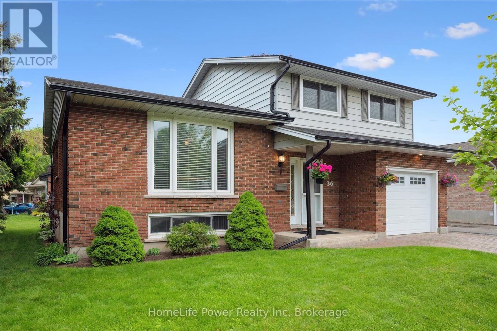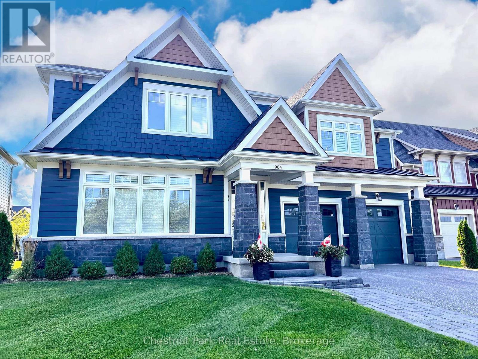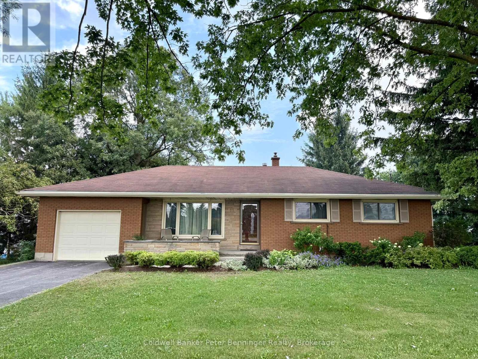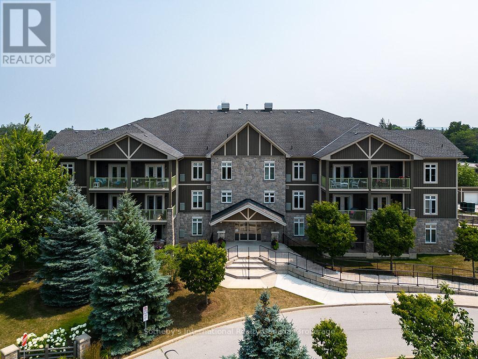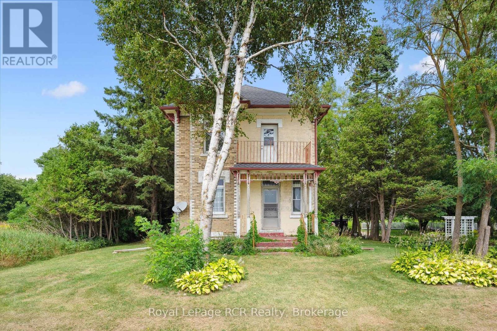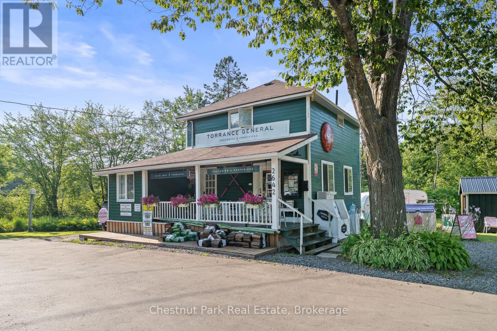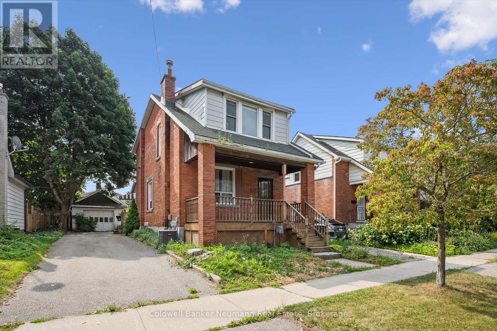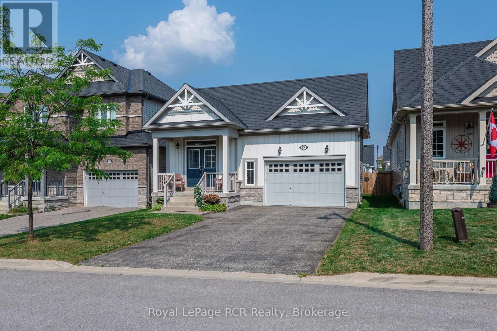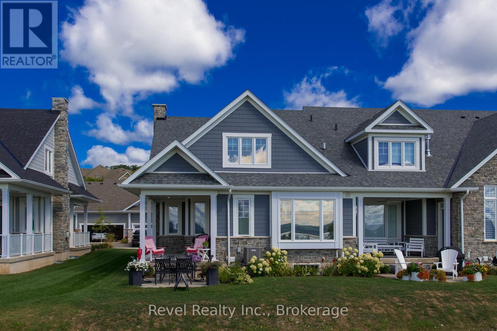154 - 85 Theme Park Drive
Wasaga Beach, Ontario
Beautifully maintained and priced to sell. Sellers are extremely motivated due to relocation. Experience the perfect seasonal retreat at the popular Countrylife Resort, available for seven months from April 26th to November 17th. This 40x12ft Huron Ridge Resort unit features a 40 ft hard roof and over 400 sq/ft of private deck space, situated on a centrally located lot that offers plenty of privacy and parking. Just a short walk from the beach, this cottage boasts two spacious bedrooms, providing ample room for family and friends. The exterior is low maintenance, and the unit comes fully furnished with central A/C, ready for immediate enjoyment. The resort offers a variety of amenities, including pools, a splash pad, a clubhouse, a tennis court, playgrounds, and mini golf, all within a gated community with security. This unit has been meticulously maintained and is a pleasure to show. 2025 Seasonal site fees are $5,800 plus HST Don't miss this opportunity to make lasting summer memories at your new home away from home. (id:54532)
1005 Kirby's Beach Road
Bracebridge, Ontario
A Rare Opportunity! Discover a property that truly has it all perfectly blending indoor luxury with outdoor serenity. This exceptional custom-built home offers ideal spaces for family gatherings, gardening adventures, and starlit bonfire nights. Eco-Conscious & Low Maintenance: Equipped with solar panels that reduce utility costs and generate income, a metal roof, and vinyl siding for hassle-free upkeep. Prime Location: Just a short stroll to Kirby's Beach and the pristine waters of Lake Muskoka and offering private pool, hottub and sauna. Don't be fooled by the proximity to the beach as the private oasis that you enjoy in this back yard is unbelievable. Impeccably Designed: Lovingly maintained since construction, featuring:A cozy Muskoka room, Spacious primary bedroom with ensuite and walk-in closet, Two additional well-sized bedrooms, Generous foyer with ample storage, Bright interiors with large windows throughout. Warm & Welcoming Interiors: Open-concept layout anchored by a central woodstove that radiates charm and comfort. Sunlight pours in, creating an inviting ambiance. Functional & Flexible Layout: Boasting 3 bedrooms and 2 full bathrooms, plus a sauna accessible via the Muskoka room. (id:54532)
226 12th Street E
Owen Sound, Ontario
Looking for a smart investment in a prime location? This charming and well-cared-for Triplex is just steps from downtown shopping and amenities. Featuring three bright and comfortable one-bedroom units, two on the main floor and then a spacious upper-level apartment. This property offers a blend of character and modern updates. Recent improvements include newer windows, updated roof shingles, a high-efficiency gas furnace, and central air, giving both you and your tenants peace of mind. With excellent long-term tenants already in place, this property generates reliable income from day one. Whether you are a seasoned investor or just starting your rental portfolio, this is a fantastic opportunity. (id:54532)
21 - 6523 Wellington 7 Road
Centre Wellington, Ontario
This great offering is situated on the Grand River side of the building facing the Mill. Walk out the door of this unlived in spacious brigh beautifully appointed unit and you are right on the trail, and minutes from beautiful downtown Elora and its delightful restaurants, quaint shops and all the ambience the Village has to offer. Enjoy all of the amenities like the outdoor pool and deck rooftop deck and garden, meeting room, party room, exercise room, Don't miss this opportunity to enjoy all this unit has to offer. (id:54532)
86 Inverness Street N
Kincardine, Ontario
Welcome to the "Avonlea," an exquisite 4-bedroom home currently under construction, waiting for it's new owner to choose final finishes. Nestled in Kincardine's desirable Seashore Community, this residence faces west, providing unobstructed breathtaking views of Lake Huron sunsets, which you can savor from your inviting portico. Spanning 3,005 sq. ft., this remarkable home by Mariposa Homes perfectly blends modern living with elegance. Its stunning exterior features tasteful stone, James Hardie siding and corbel detailing, while the interior boasts an open-concept layout that seamlessly connects the living, dining, and beautifully crafted kitchen with an island, walk-in pantry and chef's desk. The main floor is flooded with natural light thanks to an abundance of windows and doors, and a cozy fireplace enhances the living area. Entertain in style under the loggia off the breakfast/kitchen, seamlessly extending your living space. Enjoy the luxury of hardwood flooring on both the main and upper levels, complemented by 9-foot ceilings and 8-foot doors throughout. The front foyer leads to a spacious office/den with soaring ceilings and bright, west facing windows. The main floor also features a convenient 2-piece bath off the foyer and a mudroom that leads directly from the two-car garage. Retreat to the primary bedroom on the second level, which offers a spacious walk-in closet and a lavish 5-piece ensuite complete with a soaker tub and shower. The second bedroom includes its own 3-piece bathroom, while the third and fourth bedrooms share access to a 5-piece bath. As an added bonus, the fully finished lower level will provide a spacious family room and another bathroom. This stunning home fronts onto an access lane that leads directly to the beach, park and scenic walking trails, making it an ideal location for outdoor enthusiasts. Dont miss your chance to own this elegant, fully finished new home and schedule a viewing today! (id:54532)
116826 Grey Road 3
Chatsworth, Ontario
Set a ways back from the paved road, this farm has it all! 121 acres of pasture, workable farmland, mixed bush, and well-equipped buildings for a variety of farming endeavours. Surrounded by mature trees with views of the horse paddocks from the veranda, the home blends the charm of the original farmhouse: pine floors, solid wood cabinets, and a cozy woodstove with the added space of a bright, modern addition. The farmhouse includes a welcoming kitchen, family room, office or optional bedroom, and a three-piece bath, while the addition features a large, light-filled living room with deck access, a primary bedroom, four-piece bath, laundry room, and attached double garage. Upstairs offers a loft sitting area and second bedroom, and the basement boasts a spacious rec room with built-in bar and pool table. Outbuildings include a 36' x 48' horse stable with four 12' x 12' box stalls, heated tack room with plumbing, a 43' x 50' bank cattle barn with concrete barnyard and separate well, a 26'6" x 46'6" driveshed, and a 40' x 56'6" coverall building. (id:54532)
116826 Grey Road 3
Chatsworth, Ontario
Set a ways back from the paved road, this farm has it all! 121 acres of pasture, workable farmland, mixed bush, and well-equipped buildings for a variety of farming endeavours. Surrounded by mature trees with views of the horse paddocks from the veranda, the home blends the charm of the original farmhouse: pine floors, solid wood cabinets, and a cozy woodstove with the added space of a bright, modern addition. The farmhouse includes a welcoming kitchen, family room, office or optional bedroom, and a three-piece bath, while the addition features a large, light-filled living room with deck access, a primary bedroom, four-piece bath, laundry room, and attached double garage. Upstairs offers a loft sitting area and second bedroom, and the basement boasts a spacious rec room with built-in bar and pool table. Outbuildings include a 36' x 48' horse stable with four 12' x 12' box stalls, heated tack room with plumbing, a 43' x 50' bank cattle barn with concrete barnyard and separate well, a 26'6" x 46'6" driveshed, and a 40' x 56'6" coverall building. (id:54532)
296 Ridge Street
Saugeen Shores, Ontario
Framing is complete on this brand new 1550sqft home at 296 Ridge Street in Port Elgin; that when finished will feature 4 bedrooms and 3 full baths. The location is central to the beach and shopping. The basement will be fully finished and include a family room, 2 bedrooms, 3pc bath and utility room with walkup to the 2 car garage. Standard features included hardwood and ceramic throughout the main floor, 12ft ceiling in the foyer, 9ft ceilings thoughout the remainder of the main floor, hardwood staircase to the basement, Quartz counters in the kitchen, tiled shower in the ensuite bath,walkout to a partially covered deck, gas forced air heating with central air, gas fireplace in the living room, concrete drive, sodded yard and more. HST is included in the list price provided the Buyer qualifies for the rebate and assigns it to the Builder on closing. Prices subject to change without notice, colour selections maybe available for those that act early. (id:54532)
104 Meadow Heights Drive
Bracebridge, Ontario
Beautifully Updated Income Property in Bracebridge: Live, Rent, or Both! Earn while you live in this versatile Bracebridge home, which recently brought in $7,770 in just 6 weeks through short-term rental to a professional agency. Perfect for investors, single parents, multi-generational living, or as a mortgage helper. This property features a 3-bedroom, 2-bath main home with updated finishes, as well as a self-contained 1-bedroom lower-level suite with a private entrance, kitchen, laundry facilities, and a bath. Prefer a single residence? The suite can be easily converted back by removing a small wall or adding a connecting door. Enjoy a large backyard, Muskoka room, garage, and ample parking. All set on a quiet street just minutes from downtown Bracebridge, schools, trails, and Highway 11. A rare opportunity to own a flexible, income-generating property in Muskoka. Be where you want to be. Book your showing today! (id:54532)
1614 3rd Avenue E
Owen Sound, Ontario
Bigger Inside Than It Looks! This affordable 3-bedroom, 2-bath home is the perfect starter for first-time buyers. Located directly across from Alexander Park, it offers a spacious layout with both living and family rooms, a large eat-in kitchen, and a generous lot with a patio area ideal for relaxing or entertaining. Why pay rent when you can own a home within walking distance to the Bayshore, shopping mall, downtown, and parks? Recent upgrades include new windows in the kitchen, dining room, and all three bedrooms, a new fence (2022), added insulation, spray-foamed basement, updated outdoor lighting, and an HRV system. Additional improvements include an on-demand hot water tank, newer gas furnace (2015), front windows (2011), and roof shingles (2009).With low property taxes currently at just $2,130.14, this move-in-ready home is not only affordable but also packed with value. Dont miss this opportunity call today and make it yours! (id:54532)
77543 Melena Drive
Bluewater, Ontario
Discover the peaceful charm of lakefront living at this inviting 3-bedroom, 1-bath cottage located just minutes north of Bayfield. Nestled on a beautifully treed DOUBLE lot in the quiet Melena Beach community, this property offers breathtaking views of Lake Huron right from your kitchen, dining, and living rooms. Watch the sun rise and set from your side deck, or unwind in your backyard as the sky lights up with unforgettable sunsets over the water. Whether you're seeking tranquility or nearby amenities, this location offers the best of both worlds with golf courses, boutique shops, and great dining just a short drive away. This cottage is filled with potential and ready for new owners to make it their own. Whether it's your weekend getaway or a family retreat, it's time to pour your love into this lakeside gem and start making memories. (id:54532)
1215 Sunset Drive
South Bruce Peninsula, Ontario
Just steps from Lake Huron with deeded beach access, this 2005 custom-built 5 bedroom, 3 bathroom home offers a rare blend of privacy, comfort, and premium features on a scenic(approx)2.5 acre property in the heart of Howdenvale. Surrounded by mature trees and private walking trails, it's the perfect retreat for those who value both outdoor adventure and modern convenience.The bright, open-concept main floor features a spacious living and dining area, a well-appointed kitchen with access to either the front or back deck, three bedrooms, including a primary suite complete w a walk-in closet and 3-pc ensuite bath and main floor laundry. Two additional 3 pc bathrooms, one on the main floor and one on the lower level, ensure convenience for family and guests. The finished lower level offers in-floor heating, a family room, two additional bedrooms or flex spaces, a roughed-in kitchen, making it ideal for multi-generational living, guest quarters, or a private in-law suite, plus a utility room and a separate workshop. Notable upgrades include composite decking on both decks, retractable screen on doors, under and over cabinet kitchen lighting, vaulted ceiling, high-efficiency furnace(2022), heat pump(A/C)(2023)for year-round climate control, and a backup generator for peace of mind. Car enthusiasts, hobbyists, and those in need of extra storage will appreciate the attached 15.5' W x 35' D two-car garage and a detached 20' x 24' shop/garage. Outdoor living is equally impressive with a landscaped yard, designated sitting area w fire pit perfect for entertaining, perennial beds and lots of space for a vegetable garden. Across the road, your deeded access to Lake Huron means swimming, kayaking, canoeing, and world-class sunsets are just steps away. Ideally located close to boat launches, sandy beaches, and all the natural beauty of the Bruce Peninsula, this property offers the best of year-round living, weekend getaways, or investment potential. (id:54532)
383230 Dawson Road
Georgian Bluffs, Ontario
This exceptional 149-acre farm is privately set at the end of a quiet dead end road, bordered by the dramatic backdrop of the Niagara Escarpment and offering sweeping views of the countryside. With approximately 143 workable acres, the land is open, fertile, and has been systematically tiled as needed, with fence lines removed to enhance usability and flow.The original 1870 farmhouse has been completely renovated into a warm, modern home. It features forced-air propane heating, central air, and hot water on demand. The kitchen is designed for gathering, with a large island that seats six and patio doors leading to the large side deck that flood the space with natural light and frame the beautiful landscape. Character details like deep window sills and a natural stone propane fireplace create an inviting main floor, which also includes a stylish two-piece powder room. Upstairs are three bright bedrooms, a four-piece bath with soaker tub and glass shower, and a spacious laundry room with a utility sink. The large primary bedroom offers stunning views overlooking the land. The attached garage is a functional and stylish extension of the home, with a glass overhead door, large windows, and a finished concrete floor. The basement is dry, insulated with spray foam, and features a concrete floor, updated mechanical systems, and ample storage.Outdoor living is enhanced by covered verandahs, patios, a propane fire table, and a peaceful, stone-lined year-round creek. Outbuildings include a towering bank barn suitable for livestock or horses, a 38x100 ft Quonset hut, and a 32x40 ft detached garage. Located near the Bruce Trail, scenic lookouts, and snowmobile/ATV routes, and just a short drive to both Wiarton and Owen Sound, this is a rare opportunity to enjoy rural living at its finest. (id:54532)
668147 20th Side Road
Mulmur, Ontario
Welcome to your new oasis, a beautiful custom built home on almost 5 totally private acres, with rolling hills, wooden trails, a bunkie, and very close to Mansfield Ski area. This home comes turnkey, fully furnished, just bring your suitcase and toothbrush and you can move in. As you drive up the winding driveway immediately you will notice the total privacy, the amount of parking space for your RV, boat, trailer, or other toys. The original owners have decide to move on and let a new family enjoy their dream home, you will love everything about this house, from the huge wrap around porch / deck, large patio, hot tub, firepit, amazing flowerbeds, the beautifully kept property and more. As you enter the front door you will start to fall in love with the home even more, from the spacious foyer, living room with vaulted ceilings feature stone wood burning fireplace, open concept dining area with a walkout to the side covered porch, custom kitchen with stainless appliances and butcher block island, the gleaming hardwood floors etc. There is also a main floor bedroom, 3-piece bathroom, laundry/mudroom leading into the heated 2 car garage with a loft. Head up the hardwood staircase and you will find a loft style family room overlooking the main floor, the primary bedroom with a balcony, large 4-pce ensuite, walk in closet, and a 3rd bedroom. Head down to the fully finished walkout basement where you will find a large recroom with wood burning fireplace, home office/guest bedroom, 4 -piece bathroom and storage room, the basement has in law suite potential. The 647 sq ft loft area above the garage could be additional living accommodation, potential for a 1 bedroom unit ideal for extra income, or it could be workshop space. This property benefits from having solar panels and a fully battery back up system, so no need to be concerned if you power goes out. This is a must see property schedule your appointment to view, you will not be disappointed. (id:54532)
36 Sanderson Drive
Guelph, Ontario
There's something special about 36 Sanderson Drive. Meticulously maintained by the same family for the past 50 years, this is a happy home where comfort, space, and natural light come together in a welcoming family setting. 4 levels of living space offer a thoughtful and functional layout. The main floor features an open-concept living and dining area with gleaming hardwood floors and large windows that let the sunshine pour in. The kitchen overlooks the spacious backyard and includes a casual dining nook that opens to the lower-level family room - ideal for morning coffee, weeknight dinners, or keeping an eye on the kids while you cook. Upstairs, you'll find three generous bedrooms with large closets and a beautifully updated bathroom. The finished lower level adds even more flexibility, with a fourth bedroom that's perfect as a teen retreat, hobby room, or additional family space. This level also includes a 3-piece bathroom, a bright laundry room, and access to a large, dry crawl space for all your storage needs. Step outside to a backyard made for play and relaxation - whether it's gardening, hosting summer BBQs, or watching the kids on the swing set, there's plenty of room to enjoy. The new fenced-in deck offers a private spot to unwind or entertain. Located in a mature neighbourhood just minutes from the West End Recreation Centre, Costco, grocery stores, restaurants, and more, this home truly checks all the boxes for modern family living. A pre-listing home inspection has already been done for the comfort of this home's new owners. Book your private showing today and see it for yourself! (id:54532)
904 - 277 Jozo Weider Boulevard
Blue Mountains, Ontario
The ULTIMATE, LUXURIOUS Ski Season Rental at Blue Mountain! Stroll the walking path to the Village slopes or take the convenient on-demand shuttle. Available Jan 4 Mar 31, 2026 (start date is firm). Immaculate 6 Bedroom, 5 Bath home offering 4,456 sq. ft. of living space, including a 1,222 sq. ft. lower level with wet bar, gas fireplace, extra Bedroom with ensuite, games area, and large screen TVperfect for cozy family movie nights! Your ideal Home Away From Home with stunning ski hill views from the backyard. Soaring windows flood the open-concept layout with natural light. Gourmet Chefs Kitchen with granite counters and premium appliances. Expansive deck with firepit and BBQ and hot tub overlooking the ski hills. Double garage and driveway parking for 2 for a total of 4 parking spaces. The ultimate winter retreat for the entire family. $4,000 Damage/Utility Deposit to reconcile utilities, $14,000 deposit due on accepted Agreement to Lease, balance due 21 days before occupancy. Snow removal included. Small dog considered. (id:54532)
1582 Bruce 4 Rr #4
Brockton, Ontario
Welcome to this brick bungalow situated on a generous lot on the outskirts of town. The main level offers comfortable one-floor living with three spacious bedrooms, a full bath, cozy living room and a well-appointed kitchen, perfect for family meals. Enjoy the changing seasons in the inviting three-season sun room, ideal for morning coffee or evening relaxation. The lower level adds even more value, featuring a large recreation room, ample storage space, and a laundry area. This is perfect for a growing family or those who love to entertain. Gas furnace has been replaced in 2023, drilled well, 100-amp breaker panel, good windows, and roof shingles. Home has nice curb appeal and awaits some more updates. (id:54532)
101 - 27 Beaver Street S
Blue Mountains, Ontario
Prime location for this desirable unit set on the first floor in the very sought after Far Hills development. This very bright and spacious 2 bedroom, 2 bathroom suite with open concept living space features 1479 sqft. This beautiful suite has hardwood flooring, a gorgeous kitchen with granite counters, separate island and stainless steel appliances, a picturesque balcony, a large master bedroom with an ensuite with shower and separate tub and features a well sized additional guest room/office and full second bathroom. Amenities include designated underground parking, storage locker, inground pool, tennis courts, clubhouse and fully accessible with elevator and within walking distance to the exclusive boutiques and restaurants of downtown Thornbury, as well as the Georgian Trail and Thornbury harbour marina on stunning Georgian Bay. (id:54532)
157 Zorra Drive
Northern Bruce Peninsula, Ontario
It's time to make your dream of owning a waterfront property a reality. On your arrival to this waterfront oasis, the views are sure to take your breath away as you marvel at the unobstructed ocean-like vistas. Imagine the breathtaking sunsets while relaxing on over 1,600 sq. ft. of waterside decking, with glass railing, perfect for outdoor entertaining, dining, and stargazing in this incredible dark sky community. The views continue as you step inside the house through the covered front porch, where you will be greeted by open concept living and a magnificent wall of windows in the sunken great room/dining room, featuring vaulted ceilings, a cozy propane fireplace and two walkouts to the wrap around deck. The kitchen offers ample storage space, built-in appliances plus a skylight and a window overlooking the lake, allowing natural light to flood the space. The primary bedroom resides in one wing and is a true retreat, boasting vaulted ceilings, a propane fireplace, scenic water views, and a 3-piece bath with a glass shower. Two additional bedrooms are located in the other wing. Each bedroom offers water views, and convenient access to a 4-piece bathroom. This very private property, nestled along the coastline, provides ample parking and a carport, and is conveniently located just minutes from Tobermory for easy access to amenities, recreational activities, the ferry, and more. The shed offers storage for garden tools, lawn games or your water toys! The property which comes turn-key with everything you could need to enjoy life on the Bruce, holds tremendous potential as a great year-round home, a vacation rental with attractive income possibilities, or a cherished cottage where unforgettable memories are made. Come have a look. (id:54532)
311207 6 Highway
Southgate, Ontario
Move Right In! This century home just outside Mount Forest has a lot to offer, Sitting on approximately 4 acres, this 2 storey home has upgraded windows, septic, roof, eavestrough, and electrical just to name a few. Basement is spray foamed, natural gas furnace as well as a field stone fireplace in the basement. New bathroom on main floor. Also a large 22' X 40' shop for all your toys (id:54532)
2642 Muskoka 169 Road
Muskoka Lakes, Ontario
Step into a piece of Muskoka History with this rare opportunity to own the iconic Torrance General Store. Perfectly positioned on a high traffic corridor of Highway 169, directly across from Clear Lake Brewery and surrounded by camps and cottages, this versatile property is brimming with entrepreneurial potential. The main building features a charming, spacious store with a welcoming front porch-ideal for displaying local goods or enjoying your morning coffee. Inside you'll find ample space for groceries, provisions and an area for a boutique or specialty retail. A wide hallway leads to a full kitchen and opens to a back deck, perfect for summer evenings or staff breaks. Upstairs the living quarters offer three decent sized bedrooms and a fresh three piece washroom-ideal for live-work flexibility or housing seasonal staff. A renovated airstream trailer currently serves as a trendy coffee/drink station. The property is perfect for pop up ventures and a generous yard is bursting with potential for picnics, hosting outdoor markets and incorporating classic Muskoka Games into the experience. The current owner has spent over $125K in recent improvements including new roof, soffit, eavestroughs, exterior and interior paint and has paved driveway and parking spaces. Inside a new furnace and A/C unit were installed along with new water system, electrical panel and kitchen and bathrooms were fully renovated. The General Store is already a well known destination and place to stop on the way to the cottage. Move in ready this property is a dream come true for entrepreneurs looking to live and work in the heart of Muskoka cottage country. With excellent road exposure, well established clientele and close proximity to popular destinations this is the ultimate blend of lifestyle and business opportunity. Own a landmark. Create a Business. Build a Dream. (id:54532)
336 Paisley Road
Guelph, Ontario
Opportunity Knocks on Paisley Road! This charming two-storey red brick home is full of potential and priced under $600,000 a rare find in todays market. Featuring three bedrooms, two bathrooms, and a layout ready for your personal touch, this property is ideal for first-time buyers, handy homeowners, or contractors looking for their next project.Conveniently located close to shopping, schools, and downtown Guelph, you'll love the accessibility this location offers. The deep, private backyard is a peaceful retreat, perfect for summer gatherings, gardening, or just relaxing in your own outdoor space. Plus, with parking for 5+ vehicles, there's no shortage of room for guests, work trucks, or future possibilities.With solid bones and endless potential, this is your chance to invest in a great neighbourhood and make it your own. (id:54532)
256 Johnson Drive
Shelburne, Ontario
Welcome home to this lovely 2 bedroom 4 bathroom bungalow located on a lovely street in the north end of Shelburne! This home is turn key with gorgeous hardwood floors, large eat in kitchen, large primary bedroom with ensuite. This fine home has a very large basement that is partially finished, awaiting your finishing touches. This home also features a fenced in yard and a 1 1/2 car garage. (id:54532)
252 Ironwood Way
Georgian Bluffs, Ontario
Water Views, Exceptional Golf Course Views and END UNIT Location!. Welcome to Cobble Beach Waterfront Golf Resort Community on the shores of Georgian Bay. This Maritime-1727 sqft bungaloft townhome with fully finished basement backs onto the 16th hole. Stunning views of the Bay and golf course. Open-concept living greets you when you walk in the front door, complete with double-height ceilings and a cozy fireplace. The open-concept kitchen offers island seating, quartz countertops and stainless steel appliances. The master bedroom is located on the main floor with a breathtaking view and exceptional sunrises. The laundry room & 2-pc bath complete this level. Oak hardwood floors and California shutters/window coverings were installed throughout. The loft-style second level is a versatile space for a family room or home office, full of natural light & open to the living area below. A bedroom & 4-piece bath provide ample space for family and guests. A fully finished basement offers even more livable space with a large, light-filled third bedroom, spacious rec room, three pc bathroom & plenty of storage space. The championship 18-hole links-style golf course, designed by Doug Carrick, ranks among Canada's top courses, providing residents with an unparalleled golfing experience. The resort offers world-class amenities, including The Sweetwater Restaurant, fitness facilities, hot tub & plunge pool, Beach Club, a 260-foot dock, two tennis courts, and a playground catering to all ages and interests. Nestled against the Niagara Escarpment, residents can enjoy all four seasons, from golfing, hiking, swimming and sailing in the summer to snowmobiling or skiing in the winter months. Boating enthusiast? Nearby Marina provides mooring for larger vessels. Located just outside of Owen Sound, this is the perfect combination of a four-season luxury resort with the relaxed feel of Ontario cottage country. Sellers are related to the listing broker. (id:54532)

