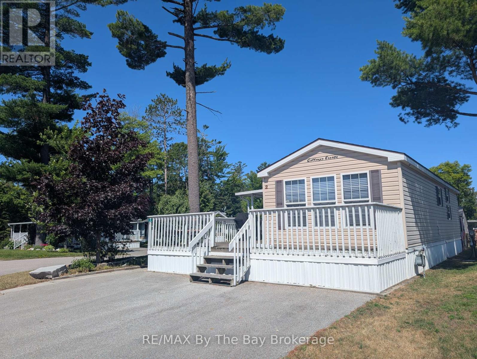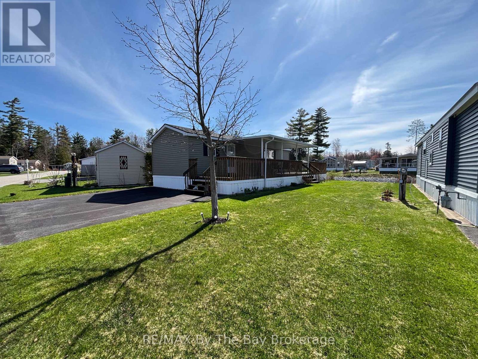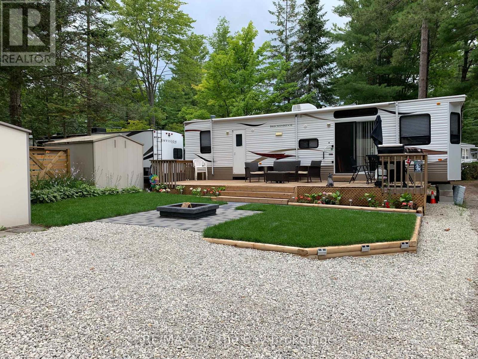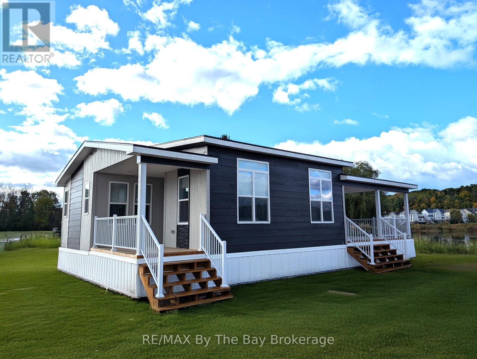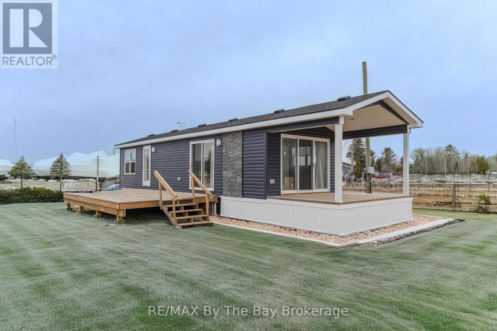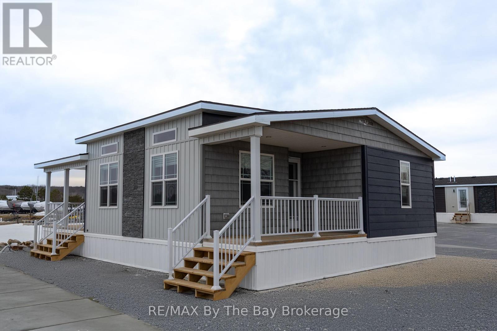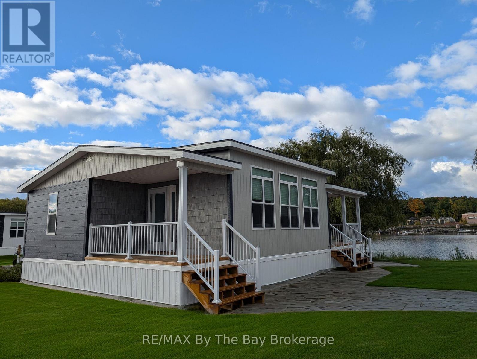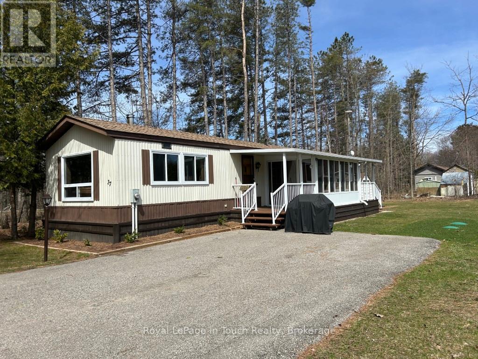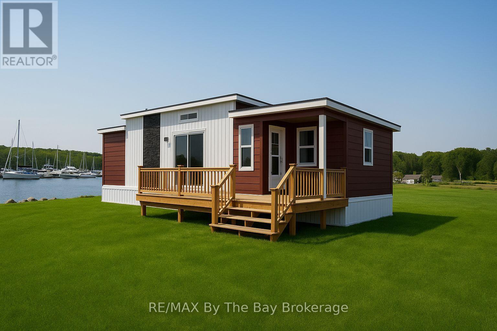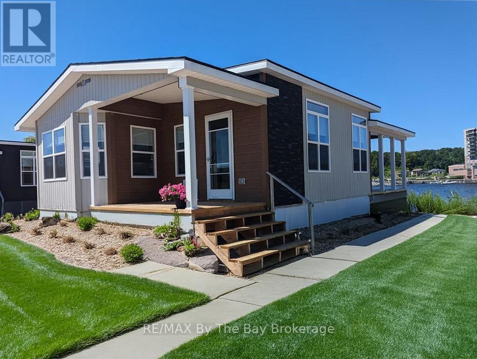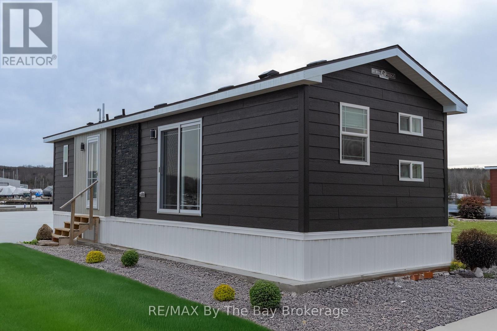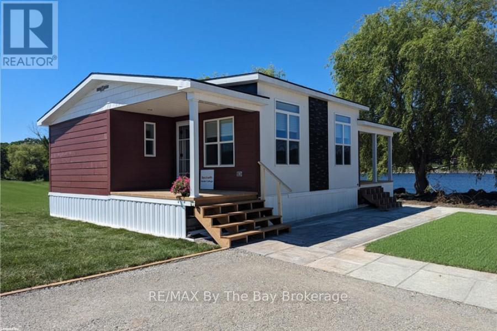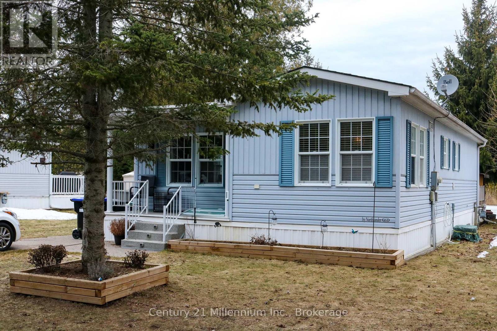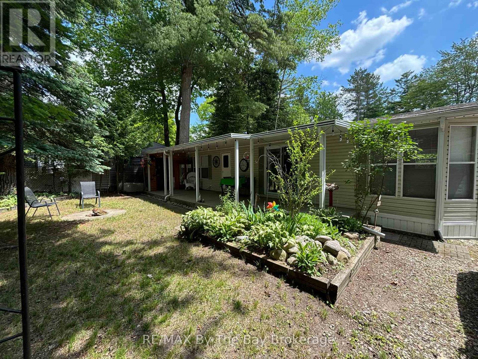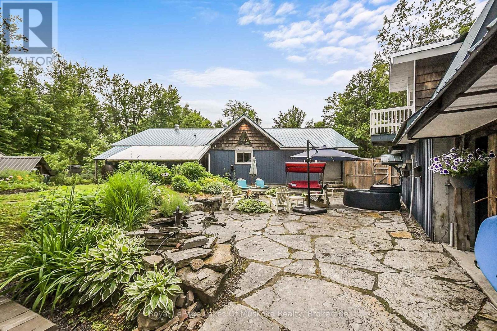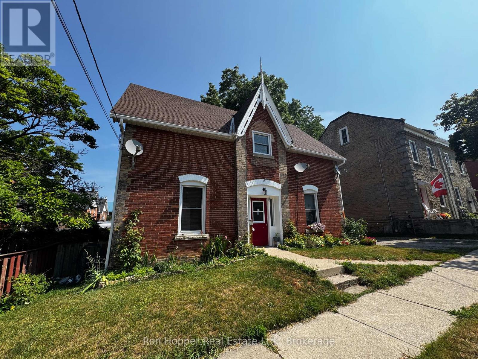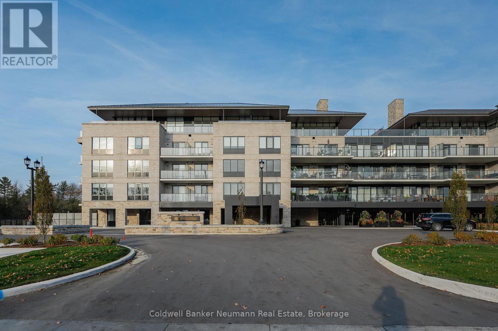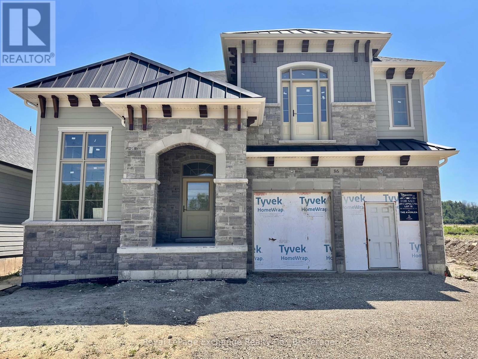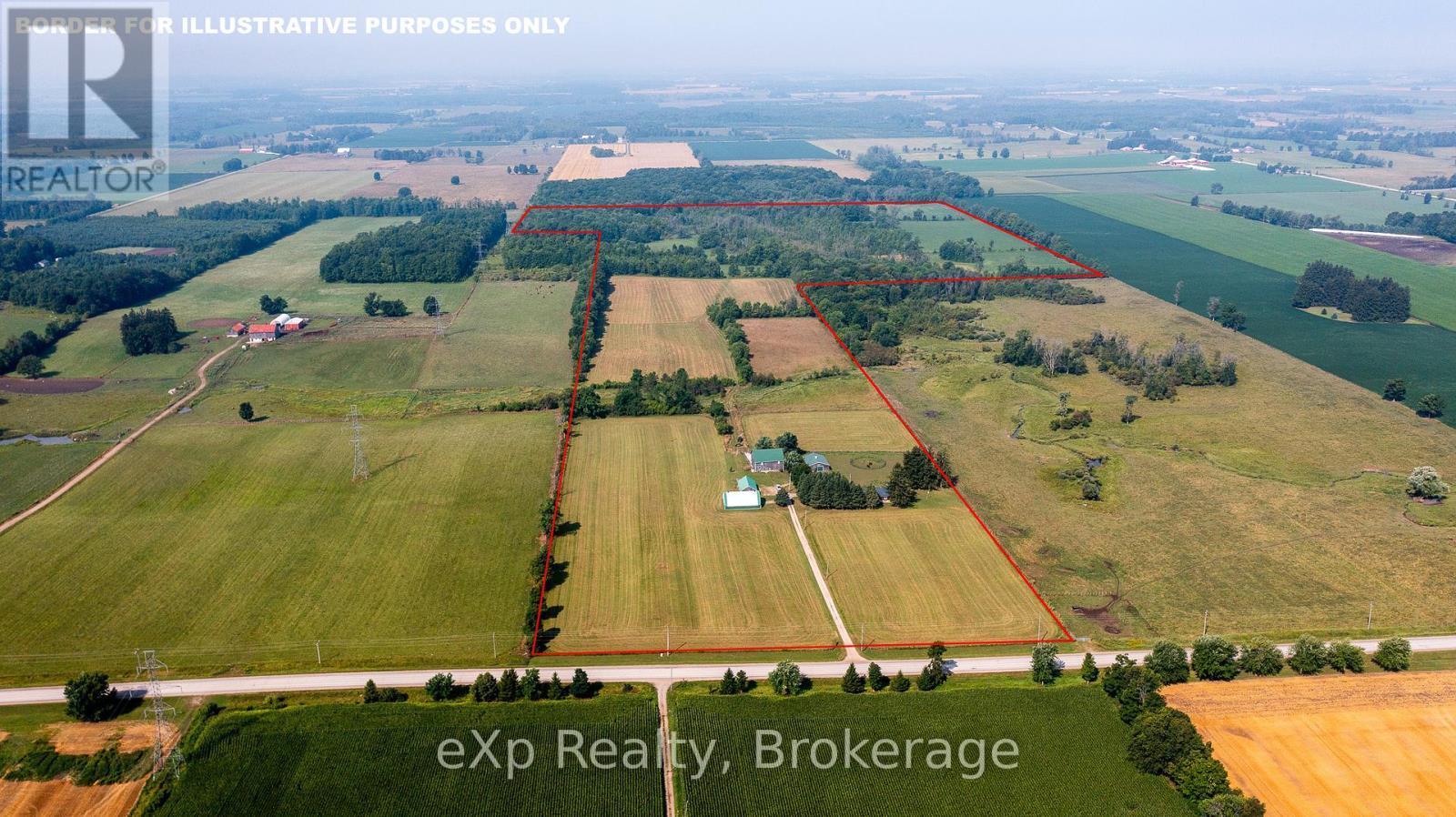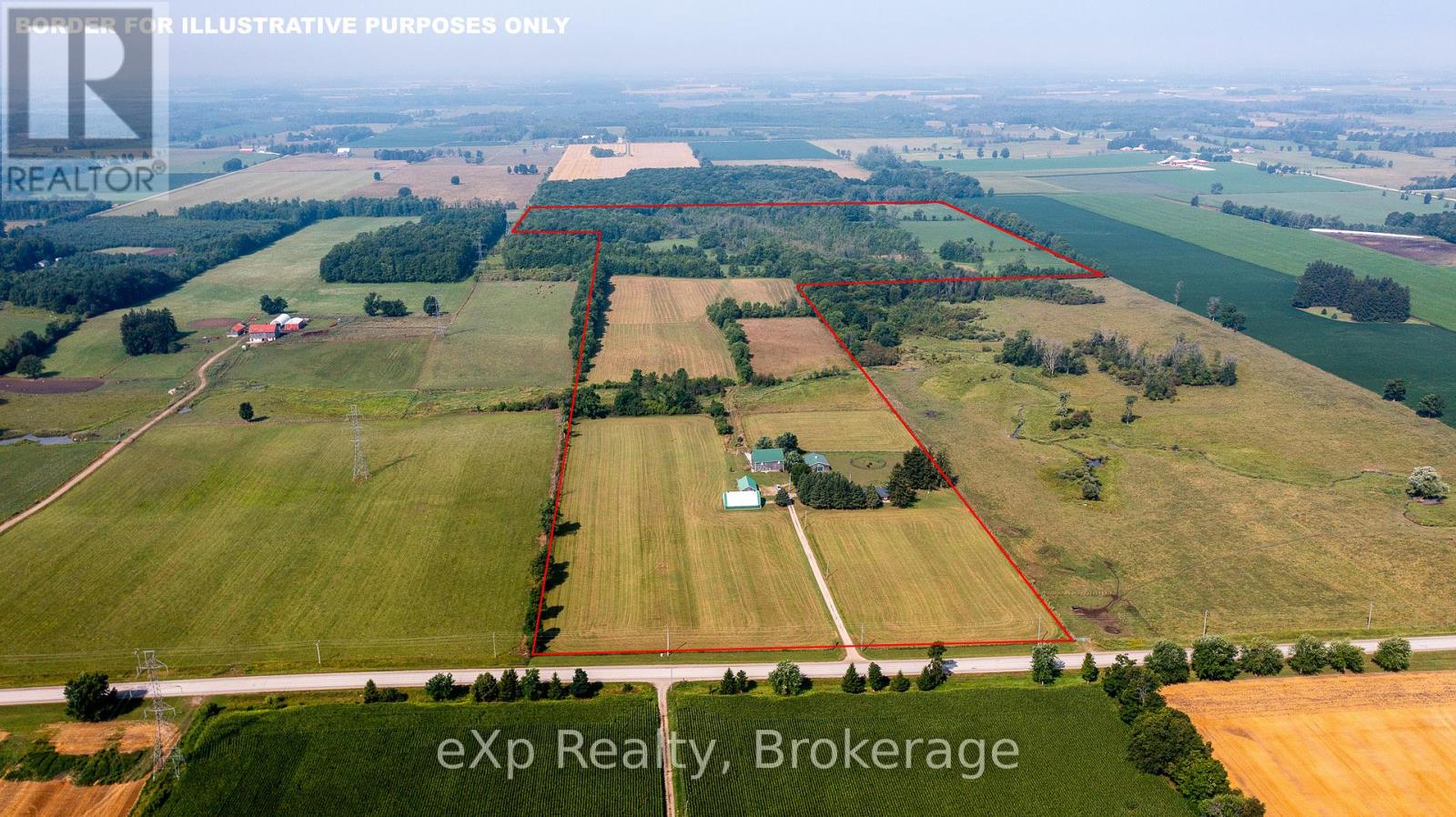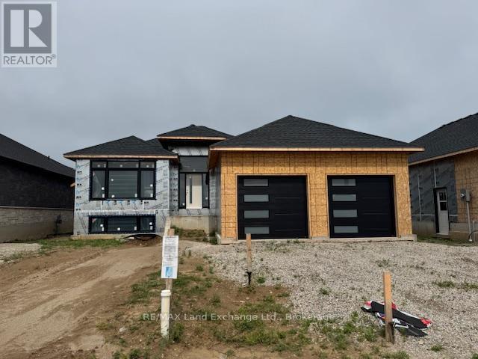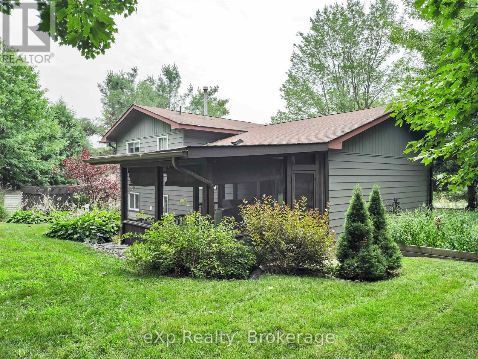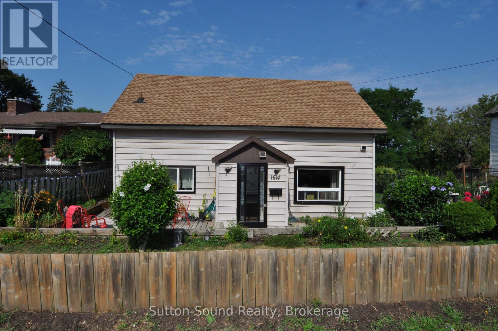2 White Pines Trail
Wasaga Beach, Ontario
Here is your Summer Getaway at Wasaga Countrylife Resort! Summer is just around the corner and now is the time to secure your seasonal cottage retreat! This immaculate 2009 Northlander Cottager Escape model offers the perfect blend of comfort and convenience in the highly sought-after Wasaga Countrylife Resort. Available from April 26th to November 17th, this charming 2-bedroom, 1-bathroom cottage is nestled on a quiet street, just a short stroll from the stunning sandy shores of Georgian Bay. Step inside to find a bright, open-concept kitchen and living area with vaulted ceilings, modern appliances, and ample cabinetry for all your storage needs. The primary bedroom features a cozy queen-size bed & walk-in closet, while the second bedroom includes bunk beds with generous under-bed storage ideal for families. Oversized covered deck is ready for entertaining. Firepit with interlock patio area and shed. Set on a fully engineered concrete pad, the unit also offers clean, dry storage space beneath, a paved driveway. This fully furnished cottage is turnkey and ready for your family to enjoy right away. Resort amenities include:5 inground pools & splash pad Clubhouse & tennis court, Playgrounds & mini-golf, Gated security and a short walk to the beach. Seasonal site fees for 2025 are $6,420+HST+ HST. Don't miss your chance to own this peaceful vacation retreat schedule your showing today and make every summer unforgettable! (id:54532)
9 Kenora Trail
Wasaga Beach, Ontario
Your Perfect Summer Getaway Awaits at Wasaga Countrylife Resort! Summer is just around the corner and now is the time to secure your seasonal cottage retreat! This immaculate 2011 Northlander Cottager Escape model offers the perfect blend of comfort and convenience in the highly sought-after Wasaga Countrylife Resort. Available from April 26th to November 17th, this charming 2-bedroom, 1-bathroom cottage is nestled on a quiet street, just a short stroll from the stunning sandy shores of Georgian Bay. Step inside to find a bright, open-concept kitchen and living area with vaulted ceilings, modern appliances, and ample cabinetry for all your storage needs. An in-unit washer and dryer add extra comfort and practicality. The primary bedroom features a cozy queen-size bed, while the second bedroom includes bunk beds with generous under-bed storage ideal for families. Set on a fully engineered concrete pad, the unit also offers clean, dry storage space beneath, a paved driveway, and a spacious shed. This fully furnished cottage is turnkey and ready for your family to enjoy right away. Resort amenities include:5 inground pools & splash pad Clubhouse & tennis court, Playgrounds & mini-golf, Gated security and a short walk to the beach. Seasonal site fees for 2025 are $7,610 + HST. Don't miss your chance to own this peaceful vacation retreat schedule your showing today and make every summer unforgettable! (id:54532)
11 Temagami Trail
Wasaga Beach, Ontario
Discover the dream of owning an affordable lakeside cottage at Wasaga Countrylife Resort. This 1,182 square foot Alpine model features 3 bedrooms and 2 bathrooms, set in a peaceful natural environment just a short stroll from the pristine sandy shores of Georgian Bay. The cozy living area, highlighted by a charming gas fireplace, flows effortlessly into a four-season sunroom. Bathed in natural light, this space offers the perfect spot for year-round relaxation with breathtaking views of the serene waters. Whether you're hosting family gatherings or enjoying a peaceful retirement retreat, this cottage provides a thoughtfully designed space for both comfort and convenience. Located within the secure, gated community of Wasaga Countrylife Resort, you'll enjoy the tranquility of nature along with a wealth of amenities. Take leisurely walks on scenic trails, cool off in the pools, or challenge yourself with a round of mini golf. Leased Land community. Land Lease $700, Property tax: $ 164.54 Water/Sewer billed quarterly (id:54532)
222 - 85 Theme Park Drive
Wasaga Beach, Ontario
Seasonal retreat in popular Countrylife Resort. (7 months May1st-Nov 15th). Beautifully landscaped yard!! This Breckenridge Park Model features a 10x30 foot deck with new awning and is situated on a centrally located lot very close to the sandy shores of Georgian Bay. Parking for one car onsite with plenty of visitor parking close by. 1 bedroom 1 bathrooms with sliders to close off the living room to accommodate a separate sleeping area for family and friends. Low maintenance exterior. Landscaped yard with stonework and built in fire pit. Fully furnished. This Cottage is ready for your family to start enjoying the summer! Resort features pools, splash pad, clubhouse, tennis court, play grounds, mini golf and short walk to the beach. Gated resort w/security. This unit has been very well maintained and is a pleasure to show! 2025 Seasonal Site fees are $5,800 plus HST (id:54532)
44 - 3282 Ogdens Beach Road
Tay, Ontario
Located on a premium waterfront lot (#44) with breathtaking views of Georgian Bay, this brand-new 3-bedroom, 1-bathroom Massassauga Cottage offers the ultimate in resort-style living. At 760 sq ft, this spacious cottage is ideally situated close to the sandy beach area and the resorts new private inground heated pool, ensuring you're never far from the best amenities. Designed for comfort and convenience, this turn-key cottage is ready for immediate occupancy, allowing you to make the most of the 2025 cottage season. The open-concept layout includes a cozy living area with a 36 electric fireplace, creating the perfect space to unwind after a day of outdoor adventures. Large windows allow for stunning views of the bay, while the modern kitchen and furnishings provide both functionality and style. Step outside to one of the two covered deck areas to take in the beautiful waterfront view, or stay inside on those hot summer days and enjoy the central air conditioning. Wye Heritage Marine Resort delivers an exclusive, seasonal 8-month experience with an array of premium amenities, including two heated swimming pools, a sports court, restaurant, beach, playground, and a full range of boating services. As a cottage owner, you'll receive a guaranteed boat slip along with a 20% discount on slip fees. This is a rare opportunity to own a premium waterfront retreat in one of the resort's most desirable locations. Don't miss out on this chance to secure your own piece of paradise on the stunning shores of Georgian Bay (id:54532)
31 - 3282 Ogdens Beach Road
Tay, Ontario
This brand-new, turnkey Manitoulin Cottage model offers 2 bedrooms, 1 bathroom, and 540 square feet of cozy, move-in-ready living space. Ready for spring occupancy, this cottage is the ideal opportunity to kick off the 2025 cottage season in style. One of the standout features of this cottage is the ability to choose your own lot within the resort, giving you the flexibility to select the perfect spot whether you prefer privacy, water views, or easy access to resort amenities. Inside, you'll find a thoughtfully designed open-concept layout, complete with a fully-equipped kitchen, central air conditioning, and a 36 electric fireplace creating a perfect setting for relaxation and entertaining. Step outside onto the large covered deck and take in the stunning views of Georgian Bay, making it the perfect spot for enjoying the outdoors. Wye Heritage Marine Resort offers 8-month seasonal living with a host of premium amenities, including a heated pool, sports court, restaurant, beach, and boating services. Owners also enjoy a guaranteed boat slip with a 20% discount on slip fees, making this an exceptional seasonal retreat. Don't miss your chance to own a brand-new, fully-appointed Manitoulin Cottage in one of the most desirable locations on Georgian Bay! (id:54532)
60 - 3282 Ogdens Beach Road
Tay, Ontario
Set against the picturesque backdrop of Southern Georgian Bay, this 2-bedroom, 2-bathroom Beausoleil Cottage model offers an exceptional opportunity for resort living at its finest. Proudly manufactured in Canada, this move-in-ready cottage is perfect for those eager to take full advantage of the 2025 cottage season. Located on a waterfront lot overlooking the harbour, this turkey cottage provides panoramic views from one of two covered decks. At 718 sq ft, this thoughtfully designed cottage features an open-concept living area, a fully-equipped kitchen, and a cozy yet spacious living room ideal for hosting family and friends. With modern furnishings and top-tier amenities, including central air conditioning and a 36 linear electric fireplace, this cottage is designed for comfort and convenience. Wye Heritage Marine Resort is a seasonal 8-month resort, allowing you to enjoy the best of cottage living from spring to fall. The community offers an abundance of amenities, including two heated swimming pools, sports court (pickleball, tennis, basketball), restaurant, sandy beach, playground, and boating services. Cottage owners are guaranteed a boat slip and receive a 20% discount on their slip fees. This is an exclusive Phase 1 lot, so don't miss your chance to own this prime piece of paradise on Georgian Bay! (id:54532)
49 - 3282 Ogdens Beach Road
Tay, Ontario
Set against the picturesque backdrop of Southern Georgian Bay, this 2-bedroom, 2-bathroom Beausoleil Cottage model offers an exceptional opportunity for resort living at its finest. Proudly manufactured in Canada, this move-in-ready cottage is perfect for those eager to take full advantage of the 2025 cottage season. Located on a premium waterfront lot, this cottage provides panoramic views and is just steps from the resorts new private pool. At 718 sq ft, this thoughtfully designed cottage features an open-concept living area, a fully-equipped kitchen, and a cozy yet spacious living room ideal for hosting family and friends. Step outside to one of two covered decks and enjoy your morning coffee while watching the sunrise over the water. With modern furnishings and top-tier amenities, including central air conditioning and a 50 linear electric fireplace, this cottage is designed for comfort and convenience. Wye Heritage Marine Resort is a seasonal 8-month resort, allowing you to enjoy the best of cottage living from spring to fall. The community offers an abundance of amenities, including two heated swimming pools, sports court (pickleball, tennis, basketball), restaurant, sandy beach, playground, and boating services. Cottage owners are guaranteed a boat slip and receive a 20% discount on their slip fees. This is an exclusive Phase 1 lot, so don't miss your chance to own this prime piece of paradise on Georgian Bay! (id:54532)
37 - 5263 Elliott Side Road
Tay, Ontario
Welcome to Bramhall Park Estates. Are you looking to enter the market or downsize close to nature? This quiet, comfortable living in a country community setting is just minutes drive to town. A perfect blend of tranquility and nature. This 896 sq.ft. mobile home is located on a more private dead end with no neighbours on one side or across the street. Features an inviting eat-in kitchen with the added bonus of a walkout to a large bright and airy sunroom to enjoy your morning coffee. Two additional covered decks for relaxing and entertaining to enjoy those summer BBQs. A spacious living room with vaulted ceiling and cozy woodstove bathed in natural light. 2 bedrooms and a 4pc bathroom with walk-in shower and laundry for added convenience. The generous level lot provides ample outdoor space and is complemented with a good size storage shed and a large paved driveway for 6 cars. Many improvements include a new septic system 2024, new skirt with updated insulation 2022 with temperature sensor, new roof on shed 2023, new woodstove 2021 WETT Certified, new flooring 2024, new windows 2024, new fridge 2022, new stove 2024, new roof 2025. Easy access to golf courses, skiing, snowmobiling, trails, marinas, Georgian Bay, shopping, healthcare. The possibilities for outdoor recreation are endless. You are just 10 minutes to Midland, 30 minutes to Barrie & Orillia and 1.5 hours to Toronto offering the perfect balance of rural charm and urban accessibility. Whether you're seeking a tranquil retreat or an active lifestyle, Bramhall Park Estates offers the best of both worlds. This bright, clean and comfortable home is priced right! - schedule a private viewing today and make Bramhall Park Estates your forever home. Monthly Fees: Land Lease - $625.00, Taxes for the LOT- $16.97 (ESTIMATED), Taxes for the STRUCTURE - $27.14 (ESTIMATED), Water Testing: $27.62, Total estimated monthly costs: $696.73. (id:54532)
64 - 3282 Ogdens Beach Road
Tay, Ontario
This brand-new 2-bedroom, 1-bathroom Cognashene Cottage offers 540 sq ft of modern, turnkey living on a stunning waterfront lot overlooking the marina harbour. Ready for Spring occupancy, its the perfect opportunity to enjoy the 2025 cottage season in style and comfort. The open-concept layout features a spacious living area and kitchen, ideal for entertaining or relaxing after a day on the water. The cottage also includes a beautifully appointed master bedroom with an ensuite. The covered porch is perfect for enjoying the peaceful surroundings and marina views. Designed for those seeking a compact yet functional cottage experience, this unit offers everything you need for seasonal enjoyment. Wye Heritage Marine Resort provides an exclusive 8-month seasonal experience, from spring to fall, along with amenities like heated swimming pools, a sports court, restaurant, beach, and boating services. As an owner, you'll receive a guaranteed boat slip and a 20% discount on slip fees. Don't miss this rare opportunity to own a waterfront retreat in one of the resorts most coveted locations! (id:54532)
51 - 3282 Ogdens Beach Road
Tay, Ontario
Nestled along the serene shores of Southern Georgian Bay, this brand-new 2-bedroom, 1-bathroom Sans Souci Cottage offers an unparalleled opportunity for exclusive resort living. Located on a premium waterfront lot in the highly sought-after Phase 1 release of Wye Heritage Marine Resort, this 728 sq ft cottage is ready for immediate occupancy, allowing you to make the most of the 2025 cottage season. With a thoughtfully designed open-concept layout, this cottage is the perfect retreat for those seeking both comfort and style. The spacious living area seamlessly flows into a fully-equipped kitchen, making it ideal for both relaxing and entertaining. Large windows throughout capture the breathtaking views of Georgian Bay, while the cozy living room, complemented by modern finishes, creates a welcoming atmosphere. Step outside onto one of your two, covered private decks and enjoy the tranquil sounds of the water as you unwind with a cup of coffee, or spend your evenings watching the sunset over the bay. With robust options included, this turn-key cottage is equipped with all the amenities you need for seasonal enjoyment, including central air conditioning and a fully appointed interior. Wye Heritage Marine Resort offers an exclusive, seasonal 8-month experience from spring to fall, with an array of premium amenities, such as two heated swimming pools, a sports court (pickleball, tennis, basketball), a restaurant, sandy beach, playground, and a range of boating services. As a cottage owner, you'll be guaranteed a boat slip with a 20% discount on slip fees. Don't miss out on this exclusive opportunity to secure your very own retreat in one of the most desirable locations in the resort! (id:54532)
62 - 3282 Ogdens Beach Road
Midland, Ontario
Nestled on an interior waterfront lot with stunning views of the marina harbour, this charming 3-bedroom, 1-bathroom Wanakita Model offers an affordable opportunity for those looking to embrace the relaxed, resort lifestyle on Georgian Bay. At 540 sq ft, this cozy cottage is designed for comfort and functionality, making it the perfect retreat for families or small groups. Priced under $200,000, its an excellent choice for those eager to start enjoying the 2025 cottage season. This fully-furnished cottage is move-in ready and includes everything you need to settle in and unwind. The master bedroom features a queen pillow-top bed with a headboard and bedding set, while the second bedroom is equipped with a double pillow-top bed, headboard, frame, and bedding. The third bedroom includes a set of bunk beds ideal for kids or guests. The living area offers a queen sectional sofa with a hide-a-bed, along with a tub chair and lift-up coffee table for added convenience. Additionally, there are four bar stools and an end table, ensuring a comfortable space for all to gather. Central air conditioning keeps things cool during warm summer days. Situated in the heart of Wye Heritage Marine Resort, this cottage allows you to take full advantage of the resort's fantastic amenities, including heated swimming pools, sports courts (pickleball, tennis, basketball), a sandy beach, a playground, and a marina with guaranteed boat slip access for cottage owners. Plus, you'll enjoy a 20% discount on slip fees, making it the perfect base for all your boating adventures. This affordable cottage is available for immediate occupancy, so dont miss your chance to own a piece of waterfront paradise and experience the best of cottage life at Wye Heritage Marine Resort. (id:54532)
47 - 3282 Ogdens Beach Road
Midland, Ontario
Situated on a rare, premium waterfront end lot (Lot 47) right on the shores of Georgian Bay, this brand-new Beckwith Cottage model offers 780 sq ft of beautifully designed living space. With 2 bedrooms and 2 bathrooms, this move-in-ready cottage is part of the exclusive Phase 1 release and is in one of the most sought-after areas of the resort. Proudly manufactured in Canada, its the perfect place to embrace the 2025 cottage season. This modern, well-planned cottage combines dining, living, and storage areas in an open-concept layout. The space is enhanced by two covered outdoor patios where you can take in stunning sunsets over the bay. Inside, you'll find premium inclusions such as a queen pillow-top bed, bunk beds, a double sofa with a hide-a-bed, a 50 linear wall electric fireplace, central air conditioning, and more. Wye Heritage Marine Resort is a seasonal 8-month resort offering a wealth of amenities, including heated swimming pools, sports courts, a restaurant with a waterfront patio, a sandy beach, and full-service boating facilities. Owners are guaranteed a boat slip and receive a 20% discount on boat slip fees. With secure, gated access and all the comforts of resort living, this Phase 1 lot presents an exceptional opportunity on Georgian Bay. Additional onsite storage (8' x 10') and/or an electric golf cart are available at an extra cost. Don't miss your chance to own this premium waterfront retreat! (id:54532)
3 St James Place
Wasaga Beach, Ontario
Life of Leisure - This cozy 2-bedroom, 1 1/2-bath home offers the perfect balance of comfort and style in a tranquil adult lifestyle community. Recently updated,this home features a modern kitchen with new counter tops and stainless steel appliances. The spacious living room boasts a gas fireplace, providing a warm and inviting atmosphere. Relax in the main bathroom's jet tub. Enjoy the serene views from the deck overlooking a peaceful pond which has durable composite decking. Additional features include a convenient powder room and a walk-in closet in the second bedroom. Primary bedroom has walk out to deck for easy access to nature. This updated gem is a must-see! Parkbridge will be requesting a total monthly fee of $872.72 for a new owner. This includes Rent of $800 + Site Tax of $37.84 + Home Tax of $34.88 (total tax amount $72.72 = per month or $872.64 per year). All offers are to be conditional for 10 business banking days upon Parkbridge buyer approval. A credit check and proof of income will be required as part of the Parkbridge approval process. (id:54532)
154 - 85 Theme Park Drive
Wasaga Beach, Ontario
Beautifully maintained and priced to sell. Sellers are extremely motivated due to relocation. Experience the perfect seasonal retreat at the popular Countrylife Resort, available for seven months from April 26th to November 17th. This 40x12ft Huron Ridge Resort unit features a 40 ft hard roof and over 400 sq/ft of private deck space, situated on a centrally located lot that offers plenty of privacy and parking. Just a short walk from the beach, this cottage boasts two spacious bedrooms, providing ample room for family and friends. The exterior is low maintenance, and the unit comes fully furnished with central A/C, ready for immediate enjoyment. The resort offers a variety of amenities, including pools, a splash pad, a clubhouse, a tennis court, playgrounds, and mini golf, all within a gated community with security. This unit has been meticulously maintained and is a pleasure to show. 2025 Seasonal site fees are $5,800 plus HST Don't miss this opportunity to make lasting summer memories at your new home away from home. (id:54532)
1005 Kirby's Beach Road
Bracebridge, Ontario
A Rare Opportunity! Discover a property that truly has it all perfectly blending indoor luxury with outdoor serenity. This exceptional custom-built home offers ideal spaces for family gatherings, gardening adventures, and starlit bonfire nights. Eco-Conscious & Low Maintenance: Equipped with solar panels that reduce utility costs and generate income, a metal roof, and vinyl siding for hassle-free upkeep. Prime Location: Just a short stroll to Kirby's Beach and the pristine waters of Lake Muskoka and offering private pool, hottub and sauna. Don't be fooled by the proximity to the beach as the private oasis that you enjoy in this back yard is unbelievable. Impeccably Designed: Lovingly maintained since construction, featuring:A cozy Muskoka room, Spacious primary bedroom with ensuite and walk-in closet, Two additional well-sized bedrooms, Generous foyer with ample storage, Bright interiors with large windows throughout. Warm & Welcoming Interiors: Open-concept layout anchored by a central woodstove that radiates charm and comfort. Sunlight pours in, creating an inviting ambiance. Functional & Flexible Layout: Boasting 3 bedrooms and 2 full bathrooms, plus a sauna accessible via the Muskoka room. (id:54532)
226 12th Street E
Owen Sound, Ontario
Looking for a smart investment in a prime location? This charming and well-cared-for Triplex is just steps from downtown shopping and amenities. Featuring three bright and comfortable one-bedroom units, two on the main floor and then a spacious upper-level apartment. This property offers a blend of character and modern updates. Recent improvements include newer windows, updated roof shingles, a high-efficiency gas furnace, and central air, giving both you and your tenants peace of mind. With excellent long-term tenants already in place, this property generates reliable income from day one. Whether you are a seasoned investor or just starting your rental portfolio, this is a fantastic opportunity. (id:54532)
21 - 6523 Wellington 7 Road
Centre Wellington, Ontario
This great offering is situated on the Grand River side of the building facing the Mill. Walk out the door of this unlived in spacious brigh beautifully appointed unit and you are right on the trail, and minutes from beautiful downtown Elora and its delightful restaurants, quaint shops and all the ambience the Village has to offer. Enjoy all of the amenities like the outdoor pool and deck rooftop deck and garden, meeting room, party room, exercise room, Don't miss this opportunity to enjoy all this unit has to offer. (id:54532)
86 Inverness Street N
Kincardine, Ontario
Welcome to the "Avonlea," an exquisite 4-bedroom home currently under construction, waiting for it's new owner to choose final finishes. Nestled in Kincardine's desirable Seashore Community, this residence faces west, providing unobstructed breathtaking views of Lake Huron sunsets, which you can savor from your inviting portico. Spanning 3,005 sq. ft., this remarkable home by Mariposa Homes perfectly blends modern living with elegance. Its stunning exterior features tasteful stone, James Hardie siding and corbel detailing, while the interior boasts an open-concept layout that seamlessly connects the living, dining, and beautifully crafted kitchen with an island, walk-in pantry and chef's desk. The main floor is flooded with natural light thanks to an abundance of windows and doors, and a cozy fireplace enhances the living area. Entertain in style under the loggia off the breakfast/kitchen, seamlessly extending your living space. Enjoy the luxury of hardwood flooring on both the main and upper levels, complemented by 9-foot ceilings and 8-foot doors throughout. The front foyer leads to a spacious office/den with soaring ceilings and bright, west facing windows. The main floor also features a convenient 2-piece bath off the foyer and a mudroom that leads directly from the two-car garage. Retreat to the primary bedroom on the second level, which offers a spacious walk-in closet and a lavish 5-piece ensuite complete with a soaker tub and shower. The second bedroom includes its own 3-piece bathroom, while the third and fourth bedrooms share access to a 5-piece bath. As an added bonus, the fully finished lower level will provide a spacious family room and another bathroom. This stunning home fronts onto an access lane that leads directly to the beach, park and scenic walking trails, making it an ideal location for outdoor enthusiasts. Dont miss your chance to own this elegant, fully finished new home and schedule a viewing today! (id:54532)
116826 Grey Road 3
Chatsworth, Ontario
Set a ways back from the paved road, this farm has it all! 121 acres of pasture, workable farmland, mixed bush, and well-equipped buildings for a variety of farming endeavours. Surrounded by mature trees with views of the horse paddocks from the veranda, the home blends the charm of the original farmhouse: pine floors, solid wood cabinets, and a cozy woodstove with the added space of a bright, modern addition. The farmhouse includes a welcoming kitchen, family room, office or optional bedroom, and a three-piece bath, while the addition features a large, light-filled living room with deck access, a primary bedroom, four-piece bath, laundry room, and attached double garage. Upstairs offers a loft sitting area and second bedroom, and the basement boasts a spacious rec room with built-in bar and pool table. Outbuildings include a 36' x 48' horse stable with four 12' x 12' box stalls, heated tack room with plumbing, a 43' x 50' bank cattle barn with concrete barnyard and separate well, a 26'6" x 46'6" driveshed, and a 40' x 56'6" coverall building. (id:54532)
116826 Grey Road 3
Chatsworth, Ontario
Set a ways back from the paved road, this farm has it all! 121 acres of pasture, workable farmland, mixed bush, and well-equipped buildings for a variety of farming endeavours. Surrounded by mature trees with views of the horse paddocks from the veranda, the home blends the charm of the original farmhouse: pine floors, solid wood cabinets, and a cozy woodstove with the added space of a bright, modern addition. The farmhouse includes a welcoming kitchen, family room, office or optional bedroom, and a three-piece bath, while the addition features a large, light-filled living room with deck access, a primary bedroom, four-piece bath, laundry room, and attached double garage. Upstairs offers a loft sitting area and second bedroom, and the basement boasts a spacious rec room with built-in bar and pool table. Outbuildings include a 36' x 48' horse stable with four 12' x 12' box stalls, heated tack room with plumbing, a 43' x 50' bank cattle barn with concrete barnyard and separate well, a 26'6" x 46'6" driveshed, and a 40' x 56'6" coverall building. (id:54532)
296 Ridge Street
Saugeen Shores, Ontario
Framing is complete on this brand new 1550sqft home at 296 Ridge Street in Port Elgin; that when finished will feature 4 bedrooms and 3 full baths. The location is central to the beach and shopping. The basement will be fully finished and include a family room, 2 bedrooms, 3pc bath and utility room with walkup to the 2 car garage. Standard features included hardwood and ceramic throughout the main floor, 12ft ceiling in the foyer, 9ft ceilings thoughout the remainder of the main floor, hardwood staircase to the basement, Quartz counters in the kitchen, tiled shower in the ensuite bath,walkout to a partially covered deck, gas forced air heating with central air, gas fireplace in the living room, concrete drive, sodded yard and more. HST is included in the list price provided the Buyer qualifies for the rebate and assigns it to the Builder on closing. Prices subject to change without notice, colour selections maybe available for those that act early. (id:54532)
104 Meadow Heights Drive
Bracebridge, Ontario
Beautifully Updated Income Property in Bracebridge: Live, Rent, or Both! Earn while you live in this versatile Bracebridge home, which recently brought in $7,770 in just 6 weeks through short-term rental to a professional agency. Perfect for investors, single parents, multi-generational living, or as a mortgage helper. This property features a 3-bedroom, 2-bath main home with updated finishes, as well as a self-contained 1-bedroom lower-level suite with a private entrance, kitchen, laundry facilities, and a bath. Prefer a single residence? The suite can be easily converted back by removing a small wall or adding a connecting door. Enjoy a large backyard, Muskoka room, garage, and ample parking. All set on a quiet street just minutes from downtown Bracebridge, schools, trails, and Highway 11. A rare opportunity to own a flexible, income-generating property in Muskoka. Be where you want to be. Book your showing today! (id:54532)
1614 3rd Avenue E
Owen Sound, Ontario
Bigger Inside Than It Looks! This affordable 3-bedroom, 2-bath home is the perfect starter for first-time buyers. Located directly across from Alexander Park, it offers a spacious layout with both living and family rooms, a large eat-in kitchen, and a generous lot with a patio area ideal for relaxing or entertaining. Why pay rent when you can own a home within walking distance to the Bayshore, shopping mall, downtown, and parks? Recent upgrades include new windows in the kitchen, dining room, and all three bedrooms, a new fence (2022), added insulation, spray-foamed basement, updated outdoor lighting, and an HRV system. Additional improvements include an on-demand hot water tank, newer gas furnace (2015), front windows (2011), and roof shingles (2009).With low property taxes currently at just $2,130.14, this move-in-ready home is not only affordable but also packed with value. Dont miss this opportunity call today and make it yours! (id:54532)

