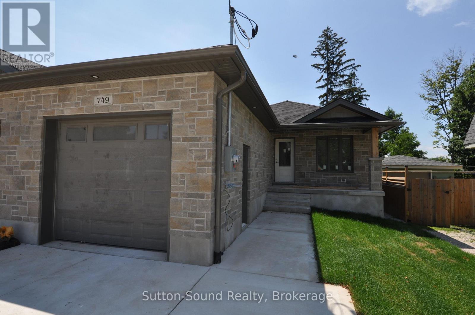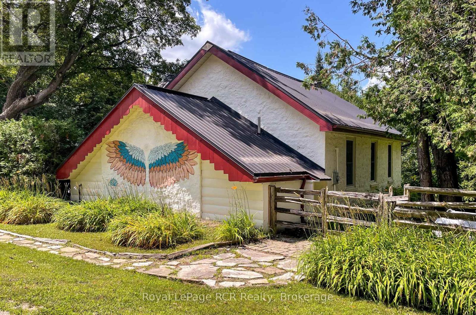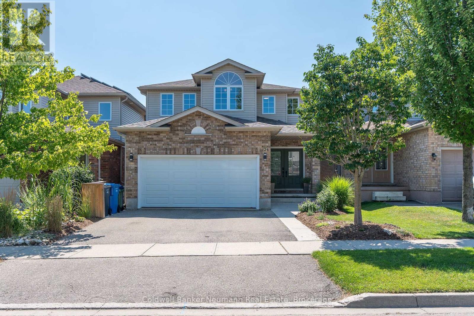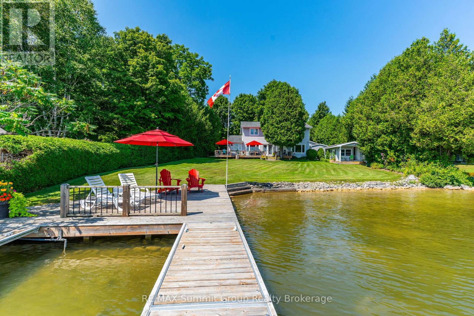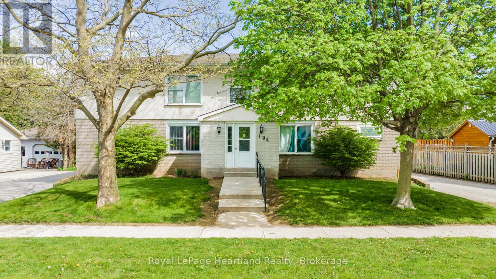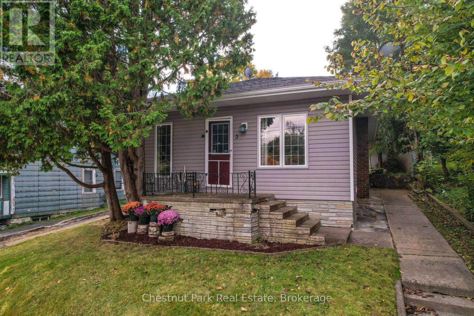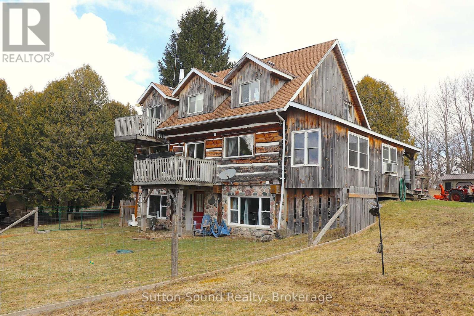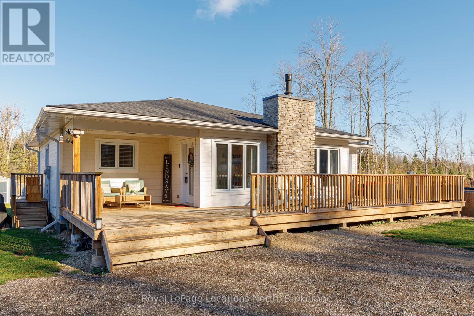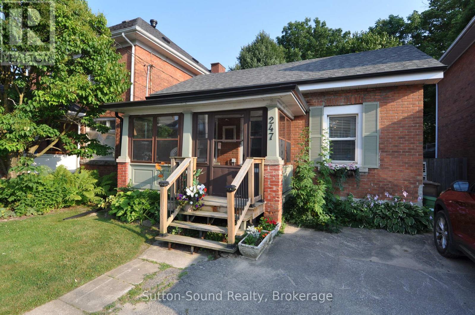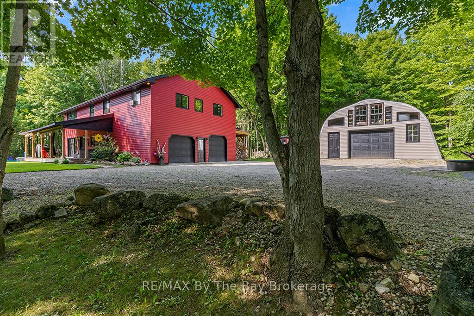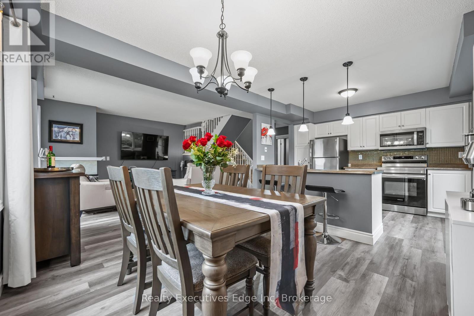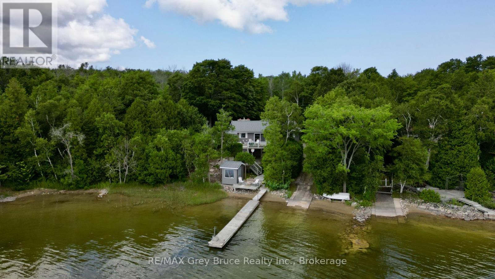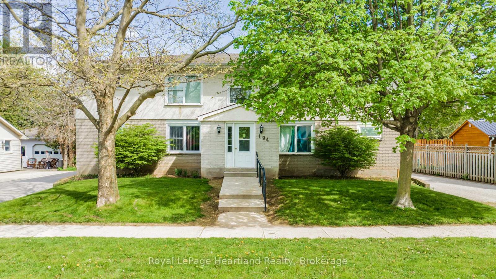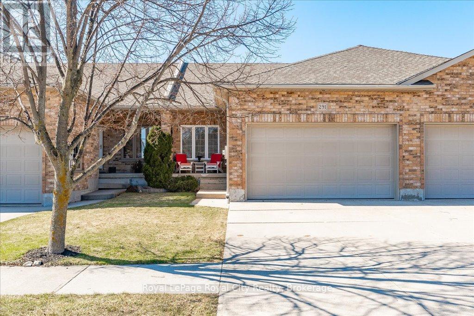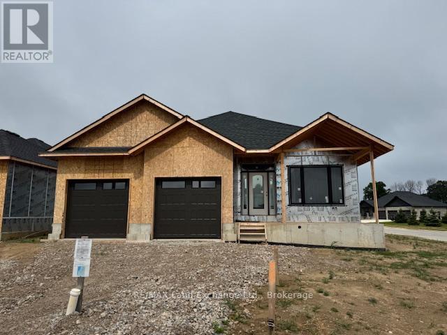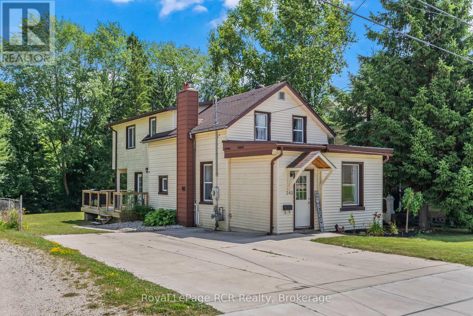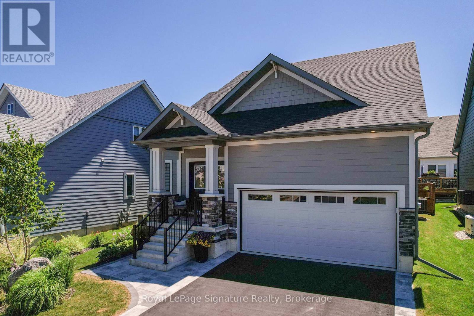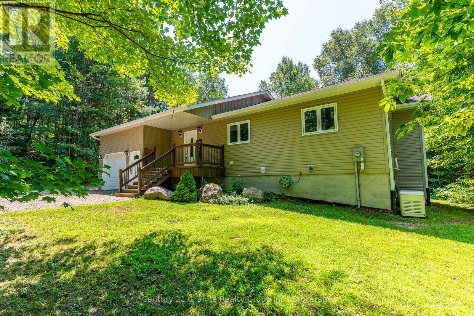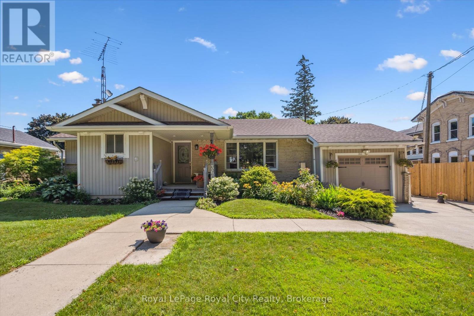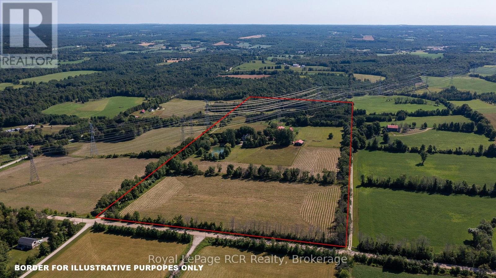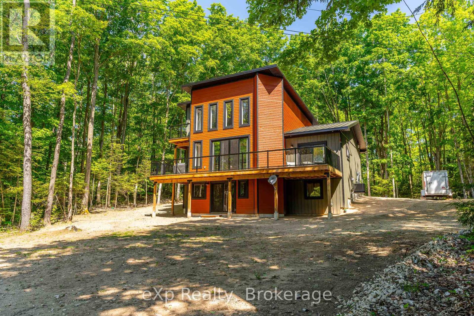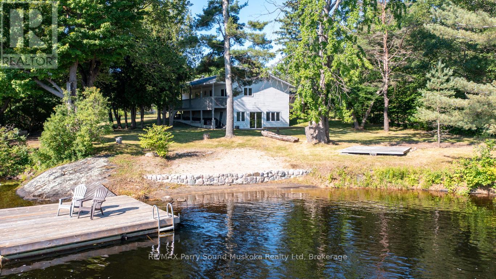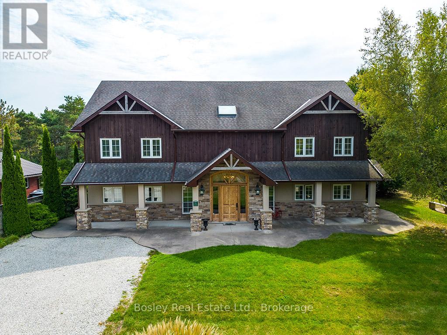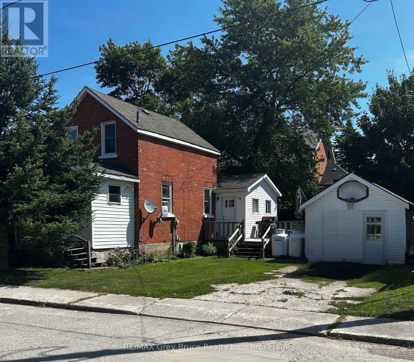749 15th Street E
Owen Sound, Ontario
Welcome to this spacious and beautifully finished bungalow, offering 1,296 square feet per floor and located in a desirable, family-friendly neighborhood close to Walmart, the YMCA, restaurants, and local amenities. The main level features two generous bedrooms, a versatile den/office, and an open-concept layout with 8' ceilings throughout. The kitchen boasts a large island with electrical outlets, quartz countertops, and is open to the dining area with a 12' x 12' pressure-treated back deck. The main floor also includes convenient laundry access, vinyl plank flooring throughout, and ceramic tile in all bathrooms and the mud/laundry room. The primary suite offers a 3-piece ensuite with an acrylic shower, while a 4-piece main bath serves guests and the second bedroom.The fully finished basement adds incredible living space, with three additional bedrooms, a 3-piece bathroom with an acrylic shower, a utility room, and a spacious family room complete with carpet, a direct vent gas fireplace, and a stylish painted mantel. Hard wood stairs lead down to this cozy lower level, which also features 8' ceilings (except under bulkheads) and a rough-in for central vacuum.The home showcases exceptional curb appeal with Shouldice stone exterior wrapping the entire unit, vinyl shakes above the main window, a fully covered concrete front porch with a cold room underneath, and a finished garage with a door opener. A concrete driveway connects the garage to the street, with an additional walkway leading to the front entrance. The exterior is completed with a fully fenced, fully sodded yard perfect for outdoor living. Additional highlights include central air conditioning, a high-efficiency gas forced-air furnace, and a Heat Recovery Ventilation system. This move-in-ready home combines comfort, style, and convenience in a prime location. Don't miss your chance to make it yours! Taxes have not been calculated yet.NOTE. The adjoining wall is only in the garage, not in the house area. (id:54532)
233516 Concession 2 Concession
West Grey, Ontario
This historic, 1871 stone schoolhouse is the unique property you've been waiting for! Currently reimagined as a 3-bedroom home with all the modern updates necessary, while maintaining its historic charm. Located only minutes to Durham, this beautiful oasis is surprisingly private and boasts stunning landscaping. The main floor features an open concept living and dining area, a fully updated kitchen with plenty of workspace (and even a reading nook), the main bathroom, mainfloor laundry, and the primary bedroom. Upstairs are two more bedrooms, one with a walkout to a balcony. Outside are numerous sitting and dining areas, plus an 11x18 workshop with electrical. Don't miss out on this hidden gem, all nestled on a half-acre. (id:54532)
124 Clough Crescent
Guelph, Ontario
You will make an excellent choice with this Pidel built Family home situated on a quiet crescent in the south end, 1878 ft2 of above grade living space with a full permitted, professionally finished basement with rec room, 4th bedroom(with egress window) and 3 pc bath as well as a fruit cellar, store room and utility room, The main floor has a nicely appointed kitchen with an island(wine rack) granite counters, ceramic floor, updated stainless appliances and sliders to the spacious private deck and fully fenced yard. there is a living room area and an adjoining dining area, foyer, 2 pc powder room , easy access to the double garage with opener newer insulated door, and hot and cold running water and two electrical outlets for a welder and or electric vehicle charger Upstairs you will find a large freshly decorated large master bedroom with 3 pc ensuite and walk in closet, laundry, and 2 generous bright cheery bedrooms. forced air gas hi efficiency furnace, central air, air exchanger, water softener, roof ( 2020 ), exterior caulking (2024,) sidewalk (2022), deck 2024 and an insulated garage.This family home is in excellent location walking, and sight distance from Isaac Brock P.S. and the new yet to be named under construction Secondary School, close to amenities, shopping and easy access to commute routes to Toronto, Hamilton, KW and Cambridge (id:54532)
221 Point Road
Grey Highlands, Ontario
Lake Eugenia living just hits different; it's where days are slower, the views are better, and this five-bedroom waterfront home offers the kind of privacy most cottages don't. Set on a large, beautiful lot, this property is designed for year-round living with the feel of a weekend retreat. The backyard is deep with mature maple trees & a hedge that offers privacy from the road. There's plenty of room for outdoor play, lawn games, or just sitting back on the covered porch listening to the birds. On the waterfront side, trees & hedging line both boundaries, offering rare seclusion. A large deck off the house overlooks the lake, with beautiful views & all-day sun. The double dock is perfectly set up for a pontoon & an extra sitting area to stretch out. With sunshine until dinnertime, this is where you'll want to stay all afternoon. Inside, there are five bedrooms, including a main floor primary, plus two full baths, one on each level. Inside, the home offers five bedrooms, including a main-floor primary, and two full bathrooms, one on each level. The main floor has a semi-open layout that makes entertaining easy, with a kitchen, dining area, and living room that flow together naturally. A beautiful stone fireplace anchors the living room and makes winter weekends just as special as summer ones. Upstairs, a central sitting area gives you the flexibility for a second TV room, teen hangout space, or home office if you're making the cottage your full-time home. A dedicated mudroom off the side entry gives you a practical space to stash skis in the winter and swimsuits and towels in the summer. Thoughtfully maintained, you'll see pride of ownership in every detail. The oversized double garage has room for parking, workshop space & storage for all your toys. There's also a shed & a bunkie for guests or gear. Whether you're after a four-season escape or a waterfront home base, this one offers space, privacy & sunshine in all the right places. (id:54532)
194 Bennett Street W
Goderich, Ontario
ATTENTION INVESTORS! This 7 unit multi-residential property features 2 x 3BR units, 4 x 2BR units & 1 x 1BR unit. Goderich is a small coastal town along Lake Huron. Nic named "Prettiest Town in Canada" Location is key! This prime west-end location offers convenience, comfort & an enjoyable lifestyle. Your tenants will benefit from the proximity to the beach, dog park, schools and local shops. Features include: plenty of parking, separate hydro meters & coin-operated laundry area for additional income. With all units currently occupied, this turn-key property is ready to be added to your portfolio. Call your REALTOR today! (id:54532)
3 Cora Street E
Huntsville, Ontario
Welcome to this adorable in-town bungalow, ideal for first-time home buyers or those looking to downsize! This approx. 1046 sq. ft, 3-bedroom, 2 bathroom home is ideally situated in a superb location, just a short walk from both elementary and secondary schools, as well as Huntsville's bustling downtown core. With its traditional layout featuring a cozy living room and dining room, this home offers comfortable one-level living with fresh updates throughout. Kitchen upgrades include new appliances such as refrigerator, stove, microwave and dishwasher. A brand new central air conditioner has also been installed. A noteworthy feature of this home includes the floor to ceiling windows in the primary bedroom through which are views of the backyard space. Step outside to enjoy the partially fenced, private backyard, a great space for kids to play or for pets to roam freely. If you're in the mood for some outdoor fun, Rivermill Park is just a short walk away, complete with a playground for little ones to enjoy. Whether you're a young family starting your homeownership journey or an empty nester looking for a more manageable space, this home checks all the boxes. With full municipal services and a location that offers the best of in-town living, this cute-as-a-button bungalow is ready to become your forever home! (id:54532)
234491 Concession 2 Wgr Concession
West Grey, Ontario
Welcome to your peaceful country retreat! This charming 3-bedroom, 3-bathroom log home sits on just under 2 acres of tranquility, offering the perfect balance of rustic charm and modern amenities. Whether you're enjoying the warmth of the woodstove on cozy evenings or relaxing on the covered porch, this home provides a serene escape from the hustle and bustle of everyday life. Step inside to find an inviting, open-concept living space exposed beam wood finishes, large windows that flood the rooms with light, and a spacious kitchen perfect for entertaining. With three generous bedrooms, including a master suite with a semi-private bath and its own balcony, perfect for that morning coffee or an evening sunset over the trees. Outside, the property continues to impress with a detached garage, providing plenty of space for vehicles, tools, and storage. The expansive grounds are ideal for outdoor activities, gardening, or simply soaking in the beauty of your surroundings. One of the standout features of this property is the income-producing solar system, making it not only eco-friendly but also more than offsets energy costs. If you're looking for a peaceful country setting with modern comforts and the added benefit of energy efficiency, this log home is a must-see! (id:54532)
141 Old Highway 26
Meaford, Ontario
Beautifully crafted BUNGALOW, located just a short drive from Lora Bay, Thornbury, and Meaford, offering the perfect blend of modern efficiency and comfortable main-floor living. Ideal for those who appreciate convenience and style, this home features an open-concept design with spacious living areas and plenty of room to personalize. The layout includes 3+1 generously sized bedrooms, some of the bedrooms can be easily be transformed into a home office, den or library. The primary bedroom is filled with natural light, offering direct access to the front deck, where you can relax and enjoy peaceful views of the hardwood forest across the street. This bedroom can also be converted into another living room. The kitchen stands out with a stylish backsplash, hardware, cabinetry and stainless steel appliances. The bathroom features high-end fixtures, including a tile shower/tub combination, offering both functionality and style. The open-concept living and dining area is perfect for entertaining, with a cozy propane fireplace that adds warmth and ambiance on cool evenings. A covered front porch with southern exposure provides a charming spot to enjoy the outdoors, no matter the season. Situated on nearly half an acre, this property is waiting for your personal landscaping design, the property provides ample space for outdoor living and there's plenty of parking with room to build a garage if desired. For those who enjoy outdoor recreation, this property is ideally located close to beach access, as well as world-class golf courses and skiing. Whether you're relaxing at home or exploring the surrounding area, this home is the perfect place to enjoy the best of both comfort and adventure. Pool in photos has now been removed. Book your showing today! (id:54532)
247 6th Street E
Owen Sound, Ontario
Welcome to your cozy Owen Sound retreat! This charming two-bedroom home offers the perfect blend of comfort and convenience, making it an ideal choice for homeowners or investors. Centrally located, you're just a short walk from downtown, the harbourfront, Harrison Park, Inglis Falls, and a variety of shops, including the nearby Kwik Mart. Whether you're strolling through town or venturing out to explore nearby destinations like Blue Mountain, Tobermory, Sauble Beach, or local provincial parks, adventure is always within reach. Inside, enjoy modern upgrades, including a 2022 heat pump, Gas fireplace, heated kitchen floor, updated electrical panel (2022), and new shingles (2020). The home features no galvanized plumbing for added peace of mind. Don't miss your chance to own this inviting home in the heart of Owen Sound! (id:54532)
600055 50 Side Road S
Chatsworth, Ontario
Welcome to the Family Farmhouse where country charm meets modern amenities. Through the winding lane leads you to the perfect private oasis. This stunning home was intentionally positioned to soak up the sun rays all day, and catch the sunsets each evening. 11+ acres of premium hardwood trees are not only beautiful, but provide maple syrup, top notch firewood and lumber for your next project. Inside soaring ceilings, an open loft layout and oversized windows bring light and beauty to the space. Stay toasty warm with in-floor heating throughout the main and lower floors. The upper level has 3 good size bedrooms including a primary suite with 4 piece ensuite and a private deck. The finished basement has an additional bedroom, beautiful bathroom and your very own Theatre Room with step up lounge seating and built in speakers. Explore nature and enjoy the land all year round. Walk, ATV or snowmobile through your private trails, or for longer adventures join the expansive conservation trails right off of your driveway. When it's time to relax park your toys and head over to the Forest Retreat with Sauna Haus and Hot Tub to unwind from the day. Plenty of parking and storage is found in the oversized dbl garage with an extended door for trucks and boats. For additional storage, or the possibility to create additional living space, the Quonset Hut is insulated and prepped for in floor radiant heating (960 sqft). Extensive improvements have been completed since 2020 including: All new windows and doors, new water softener, 40 x 12 foot front deck, back deck, all new flooring throughout, 5 new appliances, 2 new bathrooms, new hot tub and many more! Located just 2 hours from the GTA, 25 minutes to Beaver Valley and 35 minutes to Blue Mountain, this home will make the perfect country retreat, or full time home! (id:54532)
50 - 941 Gordon Street
Guelph, Ontario
Welcome to luxury living! This beautifully manicured community features an exclusive pool, as well as a private tennis and pickle ball court! Imagine spending your summer outdoors playing tennis or pickle ball with your friends and neighbours in a beautiful, tree-lined court, relaxing on your private 266 SQFT terrace, then cooling off after lounging by the pool! Winters you can come and go and your driveway and walkway will be shoveled for you! This beautiful, bright, end-unit townhouse is updated and move-in ready. This entire home features an abundance of natural light throughout the entire home, and when that isn't enough you can relax on your extra large private, enclosed terrace. As you enter into a foyer with a large storage closet and a 2 piece powder room. Off the main hall you will be greeted by the open concept main floor layout. There is a spacious, kitchen with an angled peninsula which provides plenty of countertop space, as well as additional space for seating. Just next to the kitchen is the spacious eat-in dining room, with plenty of room for a large dining room table and hutch. Adjacent to the open living room complete with corner gas fireplace and direct access to your private patio terrace. All this and more make this home an entertainer's dream! Upstairs you will be pleased to find a large primary bedroom complete with a spacious, 4-piece ensuite, and a walk-in closet. Upstairs also has two freshly-painted additional generous-sized bedrooms and another 4-piece washroom. The basement features an additional living room as well as plenty of storage and your own ensuite laundry. This basement hasdirect access to the garage. The benefits don't stop there, this condominium property also features your own private tennis court and swimming pool for you to enjoy! All this is situated in the perfect location. This home is steps from Manhattan's Bistro, and walking distance to a plethora of amenities, but still its nestled away in a quiet community. (id:54532)
340 Barney's Boulevard
Northern Bruce Peninsula, Ontario
Miller Lake waterfront home! This well crafted home built by the original owner has been well cared for throughout the years. Waterfront has a nice sandy edge with a gentle walkout to the water - great for swimming! There is a dock and a platform to enjoy the sun, fish from the dock, or just enjoy the view! One can conveniently bring the watercraft into the water right from the property! Inside the home, you'll find a warm and inviting interior that has an open concept living/dining/kitchen with a walkout to oversized deck with views of the lake. Living room has a propane fireplace insert with a fieldstone surround and mantel. Beautiful hardwood floors. There are three bedrooms with the primary bedroom being large in size, that has an en suite with a two person jucuzzi, a large walk-in closet and with a walkout to deck to enjoy some privacy! There is also a separate three piece bathroom with a jacuzzi tub. The lower level has a family room, craft room, additional three piece bathroom, mudroom, and a walk-in pantry. There is an attached garage currently used for boat storage and there is a detached garage with an enormous amount of space above that could be an exercise area, studio, music room - the possibilities are endless! Property is landscaped, nicely treed and with some privacy. Definitely not a drive-by and a must see to appreciate. The roof is metal, exterior is vinyl siding and stone. Property is a lovely year round home or it could be a four season getaway for the lake lover! Taxes: $4837.17. Located on a year round paved municipal road. Rural services are available such as garbage and recycling pickup. (id:54532)
194 Bennett Street W
Goderich, Ontario
ATTENTION INVESTORS! This 7 unit multi-residential property features 2 x 3BR units, 4 x 2BR units & 1 x 1BR unit. Goderich is a small coastal town along Lake Huron. Nic named "Prettiest Town in Canada" Location is key! This prime west-end location offers convenience, comfort & an enjoyable lifestyle. Your tenants will benefit from the proximity to the beach, dog park, schools and local shops. Features include: plenty of parking, separate hydro meters & coin-operated laundry area for additional income. With all units currently occupied, this turn-key property is ready to be added to your portfolio. Call your REALTOR today! (id:54532)
291 Bamford Drive
North Perth, Ontario
Welcome to 291 Bamford Drive! Nestled in a charming community in Listowel, this stunning freeholdbungalow offers modern comfort. With 3 (2+1) bedrooms + newly finished den and 3 full bathrooms, its anideal home for couples, families, or anyone looking to downsize without compromising on space. Stepinside to an inviting open-concept layout with soaring 9-foot ceilings, freshly painted throughout offering aneutral palette and beautiful hardwood floors flow throughout the main living area. The newly updatedquartz countertops, stainless steel appliances, and modern light fixtures with added pot lights give thekitchen a sleek, contemporary feel. Enjoy the ease of main-floor laundry and inside entry from the doublecar garage, which offers plenty of extra storage. The living room walks out to a private backyard oasis,complete with a large deck, a new canopied pergola, and space for gardens or pets perfect for relaxing andentertaining. Downstairs, the finished lower level is a cozy retreat featuring a spacious recreation room, anadditional bedroom, a newly added den, and a 3-piece bathroom ideal for hosting guests or creating theperfect work-from-home space. As well as a large utility room for added storage. Beyond the home, enjoy alow-maintenance lifestyle with nearby parks, the Kinsmen Trail, and plenty of amenities just a short walkaway. With pride of ownership evident throughout, this home is a fantastic opportunity in a lovelycommunity. (id:54532)
300 Ridge Street
Saugeen Shores, Ontario
One of our favourite plans. This 2 + 2 bedroom 3 bath bungalow is located in one of Port Elgin's newest streets at 300 Ridge Street; on the south end of town close to walking trails and the beach. Boasting 1605 Sqft on the main floor with vaulted ceilings in the principle area; 9 foot ceilings in the balance, quartz kitchen counter tops, walk-in pantry, gas fireplace, tiled shower in the ensuite bath, hardwood staircase from the main floor to the basement, and hardwood and ceramic flooring. The basement is finished with the exception of the utility room and will feature a family room, 2 bedrooms and 3pc bath. Exterior finishing includes a sodded yard, pressure treated covered deck 10 x 28'3 and double concrete drive. Bonus extras include central air conditioning and automatic garage door openers. HST is included in the list price provided the buyer qualifies for the rebate and assigns it to the Builder on closing. Colour selections may be available to those that act early. Prices subject to change without notice (id:54532)
343 10th Avenue
Hanover, Ontario
Family ready home in Hanover! This fantastic family home, ideally located directly across from Holy Family school and church, is just a short stroll to the downtown Hanover core. The expansive 55x165 lot offers a huge backyard, perfect for play and you can also entertain on the covered back deck. Inside, discover open concept principal rooms and a modern kitchen featuring an island and pantry cabinets. A convenient back mudroom and a 3pc. bath with laundry complete the main floor. The second floor offers 3 comfortable bedrooms and a 4pc. bath. Underneath the vinyl siding is a brick structure. This home has undergone extensive upgrades, including insulation, drywall, mechanics, decking, landscaping, flooring, kitchen and baths, lighting and recent paint, ensuring a move-in-ready experience. Don't miss out, call your Realtor to book your tour today! (id:54532)
104 Clippers Lane
Blue Mountains, Ontario
Just a 2-minute stroll to the private residents-only beach, this stunning home in The Cottages at Lora Bay, a prestigious waterfront community in Thornbury, blends upscale design with low-maintenance living in a vibrant, four-season setting. Thoughtfully upgraded throughout, the home features hardwood flooring on the main level, smooth ceilings, upgraded trim, doors, hardware, and custom lighting. The gourmet kitchen is a showstopper with thickened granite counters, walnut cabinetry details, rusted steel accents, and a full suite of Frigidaire Professional appliances, including a gas range with air-fry oven and Sharp microwave drawer. Under-cabinet lighting, added outlets, pot lights, and dimmers enhance function and flair. A custom two-sided gas fireplace serves as a striking focal point, with a dramatic floor-to-ceiling steel surround in the living room and a warm board and batten feature wall in the primary suite blending industrial edge, rustic character, and timeless charm. The serene suite includes a spa-like ensuite with in-floor heating, upgraded tile and cabinetry, and direct access to a full-width custom deck designed for privacy with shutters. Additional highlights include: custom window coverings and shutters, stone walkway and sealed, paved driveway edged in stone, fully landscaped yard with privacy panels, flower boxes, and mature plantings, 9-foot basement ceilings, laundry with stacked washer/dryer and cabinetry, festive lighting switch, surge protector, and more. Enjoy the unbeatable Lora Bay lifestyle, walk to the clubhouse restaurant for dinner, unwind in the residents gym, explore scenic trails, or spend your days by the water. This home offers refined comfort in a one-of-a-kind community, steps from Georgian Bay and minutes to downtown Thornbury. (id:54532)
1012 Redner Road
Algonquin Highlands, Ontario
Sitting on a private, level, 1 acre lot, this 2 bdrm+den/2 bath bungalow is ready for your new memories. Inside, a large open-concept living/dining/kitchen features pine cathedral ceilings and a woodstove, accented by a stone wall and slate floors. A primary bedroom, stunning 3 piece bath and laundry closet on this level, gives you the option of one-level living. Downstairs, the family room has large windows, bringing in the daylight and has a pellet stove to cozy up to. The luxurious 4 pce bath on this level has in-floor heating to keep the toes toasty, double sinks and a freestanding tub to soak away your worries. Another bedroom and den (currently being used as extra sleeping space) will house your guests/family. The utility room houses the forced air propane furnace, with a/c, water uv and filtration system, hardwired generator panel and roughed-in central vac. An attached garage, covered porch, deck off the dining area and firepit complete this beautiful package! Enjoy everything this area features; restaurants in Carnarvon and West Guilford, hiking trails, beaches, parks, boat launches, ski hill and more. Minden and Haliburton are a short drive away for additional recreation and shopping needs. (id:54532)
366 Peel Street
Wellington North, Ontario
Welcome to 366 Peel Street- a charming and beautifully landscaped home set on a rare 1/3-acre lot in the heart of Mount Forest. Filled with natural light and warmth, this well-maintained residence offers comfort, space, and functionality for everyday living and entertaining. The main floor features a bright and spacious living room with a cozy gas fireplace and a large picture window, while the updated eat-in kitchen boasts vaulted ceilings, a breakfast bar, pantry closet, and plenty of space for casual meals. A formal dining room is perfect for hosting family gatherings or holiday dinners. Down the hall, you will find three generous bedrooms and a spacious 4-piece bathroom with a relaxing corner tub and separate glass shower. The fully finished basement- with a separate entrance- adds incredible versatility, offering a large recreation room, fourth bedroom, second full bathroom, and a flexible den/office/workout space, plus a workshop and laundry area. Step outside to your private backyard oasis, where a two-tiered deck overlooks the fully fenced yard with mature trees, lush gardens, a garden shed, and plenty of space for kids and pets to play. Spend warm summer evenings hosting barbecues or unwinding around the firepit under the stars. A single-car garage and double-wide concrete driveway provide ample parking. Ideally located across from St. Mary Catholic School and just a short walk to the scenic Saugeen Valley Trail along the tranquil Saugeen River- this home truly has it all! (id:54532)
232951 Concession 2 Wgr
West Grey, Ontario
50 acres with stone home overlooking a spring fed pond just minutes to Durham. There are approximately 30 acres workable (Harriston Loam) and electric fencing for pasture. Lots of good buildings on this farm including a clear span barn 32x46 with box stalls, a drive shed 24x61, a loafing barn 32x80 with an additional 32x33 heated and insulated section with porch formerly used as on-farm store, and a 40x48 hay storage building. The Century stone home is over 3000 square feet with elm hardwood flooring in the foyer, formal dining room and living room with Rumford fireplace. Kitchen with island and lots of cabinets leads to the family room with vaulted ceilings, fireplace and exposed stone wall. There is a 3 piece bath and laundry combination on the main level. Upstairs are 3 good sized bedrooms with closets, a full bath and 2 additional rooms (currently being used as walk-ins) that could be additional bedrooms if needed. New propane furnace 2025, steel roof 2022. Picturesque setting in a quiet location. (id:54532)
78 Indian Trail
South Bruce Peninsula, Ontario
Discover a once-in-a-lifetime opportunity with this exceptional CUSTOM BUILT home set on approximately 10 ACRES of scenic landscape along the WATERFRONT of the Sauble River. Surrounded by tranquil woodlands and a myriad of enchanting natural elements, this property offers a unique blend of privacy and serenity. The residence exudes a charming allure, characterized by rustic wood accents, a striking fireplace, and an abundance of natural light streaming through the expansive windows. The walkout basement leads to a backyard oasis overlooking the river, perfect for unwinding and enjoying the peaceful surroundings. With 3 bedrooms and 4 bathrooms, this home is perfectly suited for those seeking a year-round retreat. Experience a sense of tranquility as you indulge in river activities such as swimming, fishing, and paddle boarding during the warmer months, and explore on-property adventures like hiking, snowshoeing, and cross-country skiing in the autumn and winter. Conveniently located near Sauble Falls, Sauble Beach, Wiarton, and the Bruce Trail, this property offers a harmonious balance between nature and modern amenities. Don't miss the opportunity to immerse yourself in the splendor of this immaculate new build. (id:54532)
149 William Street
Parry Sound, Ontario
RARE IN TOWN RIVERFRONT HOME! PEACEFUL WATER VIEWS OVER THE SEGUIN RIVER! 294.9 ft Contour Shoreline, Natural sandy beach, Private dock, Convenience of Town water & sewer, Park-like setting, Detached garage/dry boathouse, This spacious 3 bedroom, 3 bath home is ideal for retirees or growing families, Offering main floor laundry, Primary bedroom with walk out to a large deck overlooking the water, Open concept design, Large principal rooms, Main floor family room, Classic covered front porch viewing water, Bright walkout lower level offers bedroom, 3rd bath, Recreation room with walk out, New shingles, 2020, Natural gasfurnace & central air, IDEAL LEVEL LOT!, Perfect for family fun, gatherings, gardening, Desirable .83 Acre waterfront Home or Vacation Lake House! (id:54532)
102 Ridgeview Drive N
Blue Mountains, Ontario
Client RemarksLocated On A Private Lane, This Architecturally Designed Chalet Offers Refined Living Within Walking Distance To Blue Mountain Resort And Monterra Golf. Situated On A 1/4 Acre Lot, This Property Features A Private Inground Pool, Spa Amenities Including A Sauna, Wet Room, And Steam Shower, With No Additional Fees. The Spacious Foyer Leads To A Gourmet Kitchen With Quartz Countertops And An Oversized Island. The Main Level Features A Primary Bedroom With A Luxury Ensuite And Walk-In Closet. The Great Room Boasts Vaulted Ceilings, A Stone Gas Fireplace, And A Walkout To A Covered Deck Overlooking The 27' X 40' Pool. The Side Yard Provides Space For Outdoor Activities, While The Upper Level Offers 5 Additional Bedrooms, A 5-Piece Bathroom, And A Sauna. Close To Hiking, Skiing, And The Amenities Of Blue Mountain Village, And Just Minutes From Collingwood, This Property Offers Year-Round Enjoyment. ** This is a linked property.** (id:54532)
59 3rd Ave Avenue Sw
Arran-Elderslie, Ontario
Charming 2 Bedroom Home Steps from Downtown Chesley $280,000! Welcome to this delightful 2 bedroom, 1.5 bathroom home located just steps from the heart of downtown Chesley. Ideal for first-time buyers, investors, or a someone wanting to rightsize, this affordable property offers both comfort and convenience in a quiet, walkable neighbourhood.Enjoy your morning coffee in the covered front porch or unwind on the side deck overlooking the yard. The home features main floor laundry, a bright and functional layout, and plenty of charm throughout.Outside, you'll find a detached garage with hydro currently equipped with a man door, but with space to install a garage door for full access. Don't miss your chance to get into the market with this cozy, well-situated home! Contact your Realtor today to schedule a showing! (id:54532)

