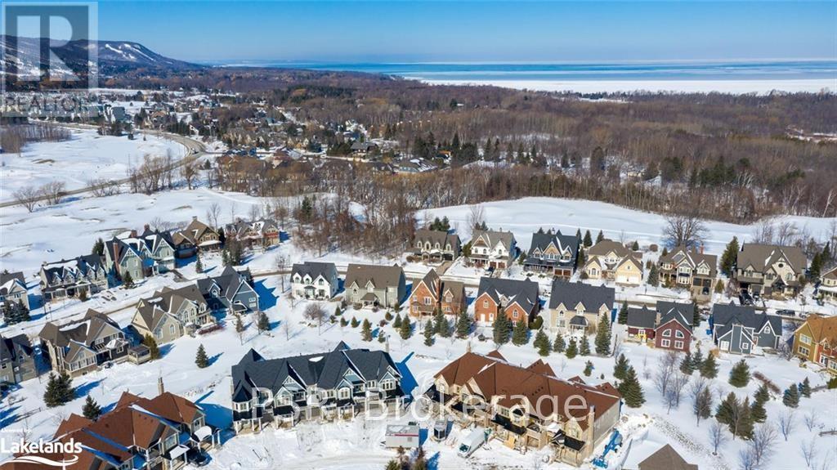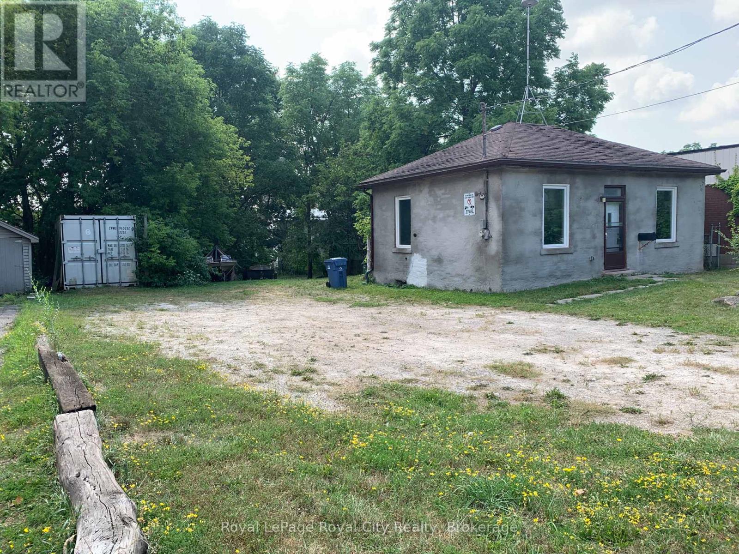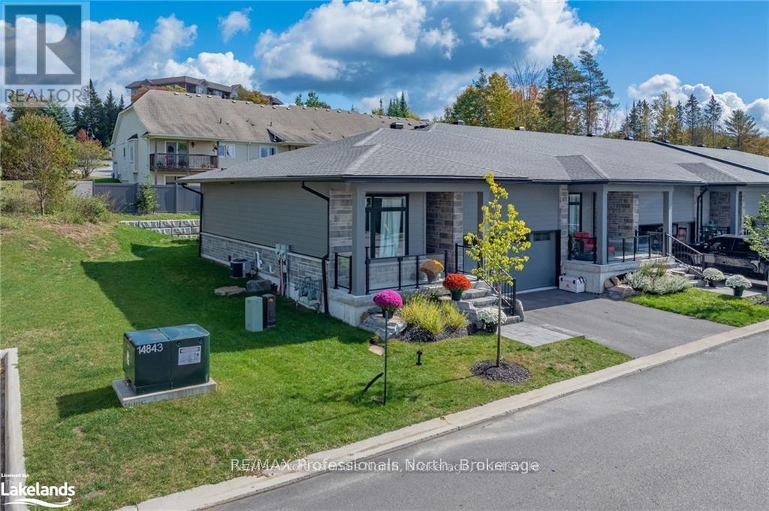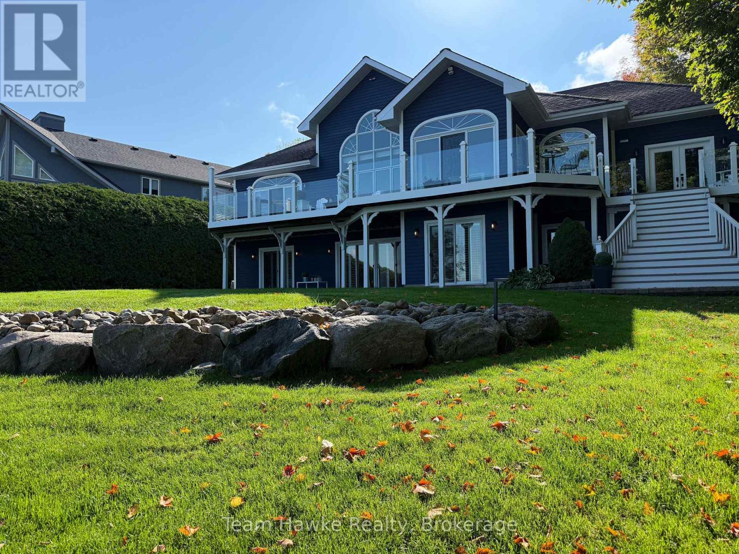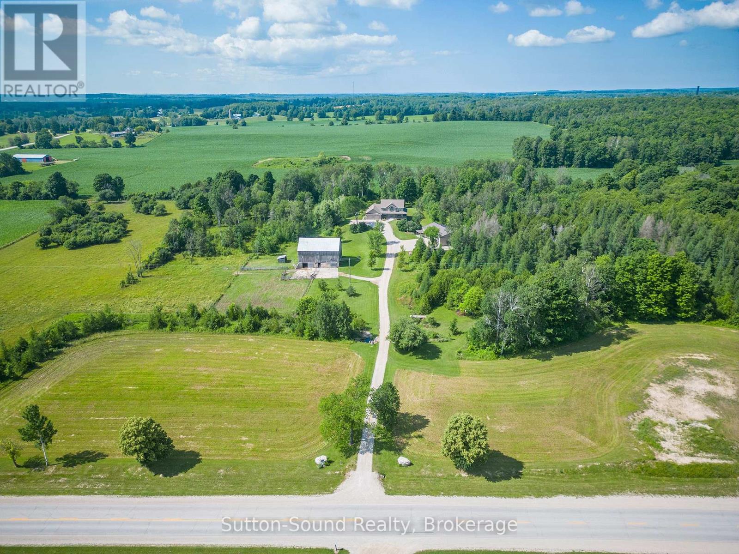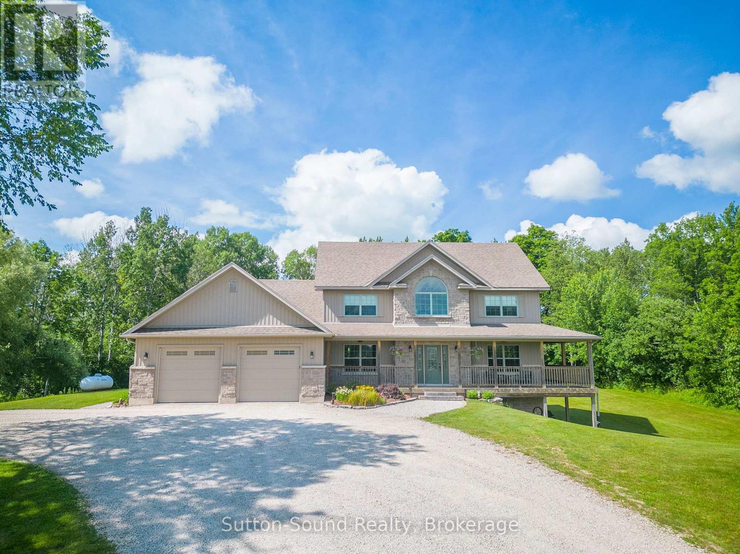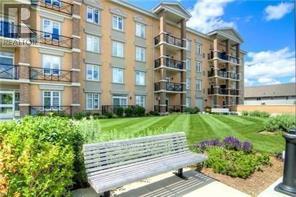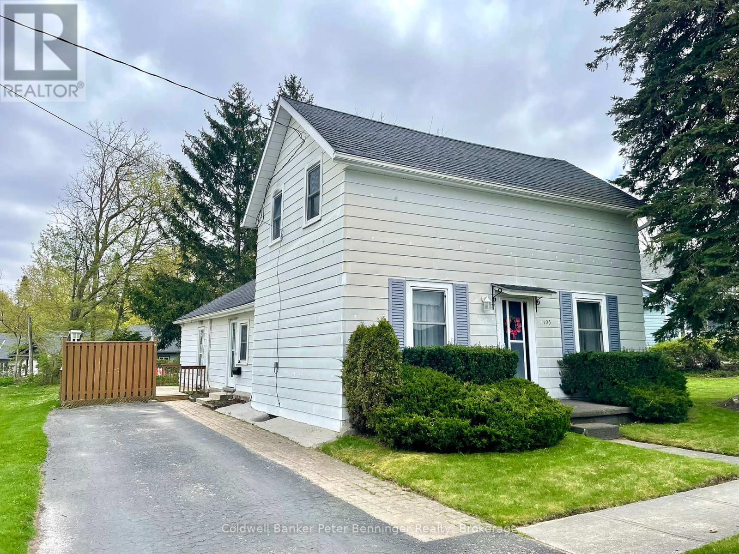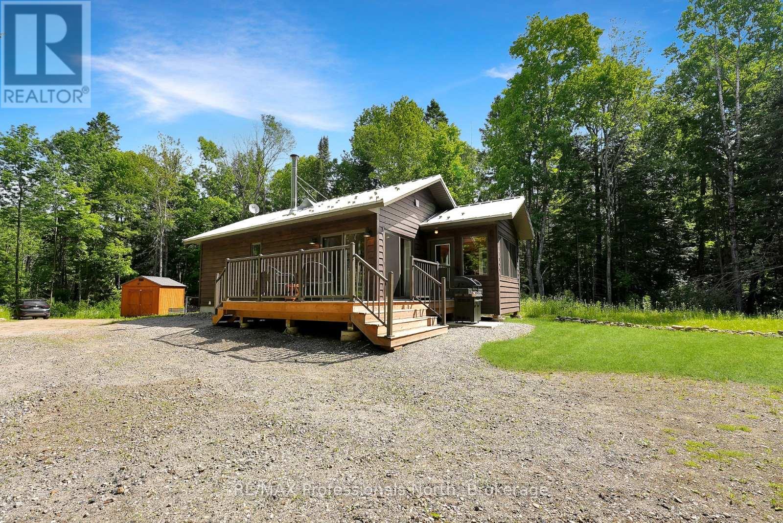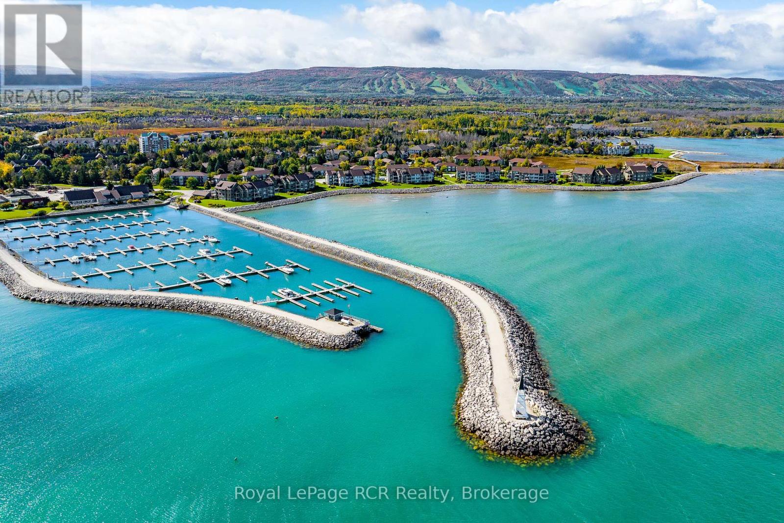145 Snowbridge Way
Blue Mountains, Ontario
PERFECT FOR RETURNING SNOWCATS! Rental is from NOV 2025-MAR 2025. Just move in to this spectacular home in Historic Snowbridge. Walk to the lively Blue Mountain Village, or order your own personal shuttle service to the hill! And just quick drive to Thornbury or Collingwood for cafes, shops, galleries and grocery stores and every amenity you can think of. This 5 bedroom, 4 bathroom home has ample space to host a large family. This home is loaded with charm. Post & beam wood accents throughout. Lovely spacious front foyer, open concept living space with gourmet kitchen offering granite counters, breakfast bar & plenty of storage. Extra large dining area for entertaining & cozy sitting room with stone gas fireplace, walk out to deck & hot tub, relax after a hard day on the hills! Up the stairs is an oversized family room with a 2nd gas fireplace. Upper level also includes 3 beds, main bath, master with generous ensuite & large walk in. Hardwood & stone flooring throughout. In the Summer & Spring enjoy your professionally landscaped yard with mature trees offering privacy, interlocking path up to quaint front porch. Basement is your bonus space with 2 more bedrooms, den and bathroom (perfect for teens!) Also ample parking and 1+ car garage with separate entrance. Contact for list of upgrades. Community pool! This home is a must see! (id:54532)
180 Waterloo Avenue
Guelph, Ontario
Discover an incredible opportunity at 180 Waterloo Avenue, Guelph! This .29-acre lot, situated near downtown, offers exceptional potential for redevelopment. With a generous 63.77-foot frontage and flexible CC-3 zoning, the possibilities are vast. Permitted uses include a convenience store, take out restaurant, daycare centre, office, live work unit, mixed use building, service establishment and food vehicle. The existing small structure has been substantially renovated but awaits completion, offering a charming foundation for a small office. Seize this chance to create your vision in a prime location with endless opportunities! (id:54532)
67 Jack Street
Huntsville, Ontario
Welcome to this beautiful end-unit bungalow in the desirable community of Highcrest Homes. This spacious home has been upgraded throughout and features the largest windows of any of the homes in this complex. The floorplan itself is unique and is one of three which the builder considered 'custom'. Many upgrades include flooring, kitchen counters, light fixtures, bathrooms and more (contact agent for complete list). The main floor is bright and open with a gorgeous kitchen overlooking the dining and living areas. There is a natural gas line installed at the stove. upgraded light fixtures in the kitchen and dining room. The Primary Bedroom with a large walk-in closet and well-appointed ensuite on the same floor has a 'fandelier' for comfort. There is also a guest room / office by the front door and close to the main washroom and main-floor laundry. A large deck extends your interior living space to the outside. There is even a natural gas connection for a BBQ. Glass railings and hot tub rough-in have been added as well. Going down to the lower level, there are two bedrooms and a sitting area which were finished by the builder and that area is therefore covered under the Tarion warranty, along with the rest of the house. There is a brand new bathroom which has just been completed as well. Laundry hook-up is also in the large bathroom. A large, unfinished utility room is ideal for storage and there are 2 additional natural gas nipples installed for future use. The large garage has been insulated and drywalled and a 600 pound capacity hanging storage rack installed. Additionally, the convenience of an Ecobee thermostat and a Nest doorbell are installed. The location of this home is close to a trail with a sitting area, a gazebo (to be built) and visitor parking. (id:54532)
192 Gilwood Park Drive
Penetanguishene, Ontario
Welcome to this stunning waterfront rental located in the highly sought-after Gilwood Park area of Penetanguishene. Situated in the walkout lower level of a beautiful home, this spacious unit offers modern finishes, excellent ceiling height, and breathtaking views of the Outer Harbour. Inside, you'll find a brand-new kitchen, a large 4-piece bathroom, and a bright master bedroom featuring a walkout to the patio, a generous walk-in closet, and plenty of natural light. The layout provides both comfort and functionality, making it an ideal retreat to call home. Step outside and enjoy your private patio, a shared sun deck, and direct access to a sandy beach. Perfect for summer relaxation or evening sunsets. With the serene water views and peaceful surroundings, this rental combines the best of waterfront living with convenience and charm. The landlord is seeking an AAA+++ tenant who will appreciate and care for the property, and would prefer to deliver the unit furnished. This unit is ideally suited to a responsible professional, a quiet individual, or a couple looking for a low-maintenance lifestyle. (id:54532)
802677 Grey 40 Road
Chatsworth, Ontario
Welcome to your dream country property! Nestled on 46 scenic acres, this exceptional hobby farm offers the perfect balance of rural tranquility and modern comfort. The spacious country home features a bright open-concept kitchen and great room, ideal for family living and entertaining. A charming wrap-around porch invites you to relax and take in views of your private land. The main floor includes a convenient powder room and laundry. The kitchen boasts ample cabinetry and workspace. The partially finished walk-out basement adds even more living space and flexibility, while a walk-up to the attached double garage adds everyday convenience. Step outside to explore your own stream, a private backyard retreat, a 64x40 shop, and a barn ready for animals or equipment. Whether you're gardening, raising livestock, or simply enjoying the outdoors, this property has it all. (id:54532)
802677 Grey 40 Road
Chatsworth, Ontario
Welcome to your dream country property! Nestled on 46 scenic acres, this exceptional hobby farm offers the perfect balance of rural tranquility and modern comfort. The spacious country home features a bright open-concept kitchen and great room, ideal for family living and entertaining. A charming wrap-around porch invites you to relax and take in views of your private land. The main floor includes a convenient powder room and laundry. The kitchen boasts ample cabinetry and workspace. The partially finished walk-out basement adds even more living space and flexibility, while a walk-up to the attached double garage adds everyday convenience. Step outside to explore your own stream, a private backyard retreat, a 64x40 shop, and a barn ready for animals or equipment. Whether you're gardening, raising livestock, or simply enjoying the outdoors, this property has it all. (id:54532)
1031 Bea Dale Lane
Gravenhurst, Ontario
Here is your chance to secure a year-round waterfront retreat on the Severn River, right at the mouth of beautiful Sparrow Lake just 1.5 hours from the GTA. This turn-key offering is part of a long-established and secure Parks Canada land lease program, in place for over a century. The monthly lease is approximately $720, with annual taxes of just $1,758 making this a rare and affordable opportunity to enjoy waterfront living in Muskoka. Enjoy exclusive use of your own land, waterfront, and private dock without compromise. This fully insulated four-season cottage sits on a municipally maintained road, with garbage and recycling pickup, ensuring year-round ease of access and convenience. The structure is solid and secure, supported by steel beams anchored over 40 feet into the ground, and includes a newer sewage system for added peace of mind. Inside, the bright open-concept layout is flooded with natural light. The main living area offers ample space to relax and entertain, and includes a spacious bedroom and bathroom, convenient laundry, and a well-equipped kitchen with generous counter and cupboard space. A detached garage and a finished Bunkie provide additional sleeping space for guests. Nearby, enjoy access to Lauderdale Marina (gas, LCBO, restaurant, and ice cream) and Bayview Wildwood Resort (restaurant and ice cream), along with year-round activities like boating, fishing, ice fishing, and access to the OFSC trail network. This is your chance to enjoy Muskoka waterfront living without the price tag of traditional ownership. Just show up and enjoy the rest of the year at the cottage. (id:54532)
207 - 2 Colonial Drive
Guelph, Ontario
Beautiful condo apartment with 2 PARKING SPOTS nestled in the vibrant south end of the city. Enter inside and find soaring 9 ft ceilings that accentuate this neatly designed home. The kitchen offers rich dark cabinetry wth a complimentary backsplash and breakfast bar, great room with a modern flair and splashes of colour throughout, and 2 bedrooms with the master boasting an ensuite bath completed by a tiled shower and glass doors. (id:54532)
105 Mcgivern Street W
Brockton, Ontario
Are you paying rent? Why not let your rent payments pay your mortgage payments, and have something you can all yours. This home has been treasured by the same family for over 63 years. It's available now and awaits a new family. Pull in the asphalt driveway and enter the homes side door and you will be greeted with a large mudroom and laundry room combined which leads to the kitchen, or the second door from the drive also allows you to enter into a spacious eat in kitchen that has an ample amount of cabinets, 3 piece bathroom, formal living room, primary bedroom and entertaining size family room complete the main level. Three bedrooms can be found on the upper level. The family has recently given some rooms a fresh coat of paint as well as replaced the bath and family room flooring with luxury vinyl flooring. Roof shingles are good, forced air, gas heat as well as central air conditioning. Don't miss this one! (id:54532)
1462 Minnicock Lake Road
Highlands East, Ontario
Welcome to Ten Acre Wood - Nestled among mature trees on a serene 10-acre parcel, this newly built, fully winterized 2-bedroom home offers the perfect balance of privacy, comfort, and access to the very best of Haliburton County. Inside, youll find a spacious, open-concept kitchen ideal for hosting or quiet evenings in, a cozy living area, and a screened-in porch thats perfect for working remotely or enjoying your morning coffee in nature listening to the songbirds. Forced air propane heating ensures year-round comfort, and a GenerLink system is already installed for convenience. Located just 13 minutes east of the shops, restaurants, grocery stores and galleries of Haliburton Village, this thoughtfully designed 4-season property is ideal as a full-time residence, cottage escape, or short-term rental investment. A short walk takes you to a peaceful rocky point on Minnicock Lake, while nearby municipal boat launches provide easy access to boating and swimming. In fall, the landscape comes alive with vibrant colour, and in winter, you're just 30 minutes from skiing at Sir Sam's and 15 minutes from snowmobile trails. The home is situated on a municipally maintained road for reliable year-round access. Whether you're an outdoor enthusiast, artist, or remote worker, this property offers the space, scenery, and inspiration to make it your own. (id:54532)
1141 Kanawa Lane
Algonquin Highlands, Ontario
A Rare Slice of Cottage Country on Kushog Lake! Full of Possibility! Tucked away at the end of a quiet road, this southwest-facing, level lot on stunning Kushog Lake offers a rare opportunity to create the lakeside retreat your family has always dreamed of. With breathtaking sunsets, a clean sand and rock shoreline, and direct access to the coveted Kushog St. Nora Lake chain, its an ideal setting for swimming, boating, fishing, and soaking up the peaceful rhythm of cottage life. You'll enjoy enduring privacy and a deep connection to nature where the call of the loons and the laughter of kids playing in the woods set the tone for slow, meaningful days. The property includes two charming vintage cottages, one approximately 650 sq. ft., the other 600 sq. ft., both with over 50 years of family history. Located just steps from the water, they offer a rare and valuable footprint for rebuilding. Whether you're dreaming of a brand-new custom build or ready to gather friends, grab your toolboxes, and roll up your sleeves, this property is ready for its next chapter. Also included is a lakeside boathouse with a boat lift system and ski boat, a workshop, private boat launch, and hydro already in place providing all the essentials to get started. With its wide-open space, mature trees, and unbeatable waterfront views, this special spot is perfectly suited for a family compound, weekend getaway, or full-time lakeside living. There's work ahead, but the reward? A place where stories are written, memories are made, and generations come together. (id:54532)
2006 - 750 Johnston Park Avenue
Collingwood, Ontario
Experience the vibrant lifestyle at Lighthouse Point Yacht & Tennis Club, a premier waterfront community spanning over 125 acres and offering a wealth of amenities. This bright second-floor, two-bedroom, two-bathroom unit is bathed in natural south-facing light. The spacious open-concept living, dining, and kitchen area features a cozy gas fireplace and access to a private deck. The primary suite includes double closets and an ensuite bath with a glass shower. A large guest bedroom and a second full bath provide additional comfort. The unit offers ample storage space, along with an extra storage locker located in the heated underground parking area. One assigned underground parking spot is included, with additional visitor parking available outside. The Islander building hosts a welcoming lobby, a community gathering room with kitchenette, and access to a host of recreational facilities. Enjoy nine tennis courts, four pickleball courts, two outdoor swimming pools, two private beaches, and over 2 kilometres of scenic walking paths. The property also features 10 acres of protected green space, a marina with deep-water boat slips available for rent or purchase, and a recreation centre complete with an indoor pool, spas, sauna, gym, games room, library, outdoor patio seating, and a social room with a piano. It's all here at Lighthouse Point where waterfront living meets an active lifestyle! (id:54532)

