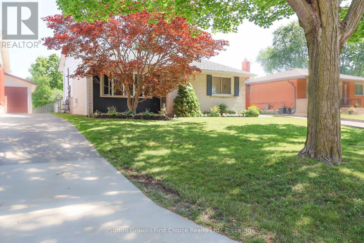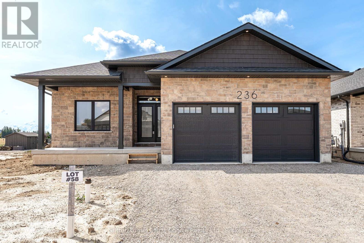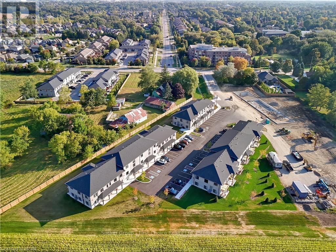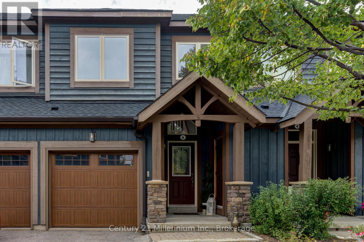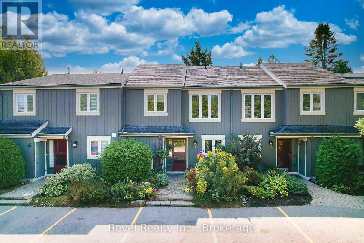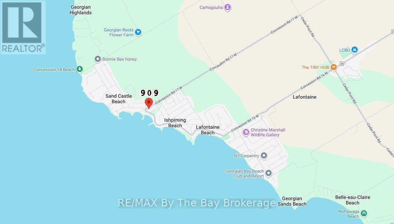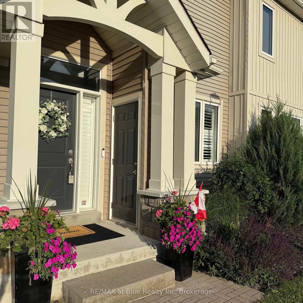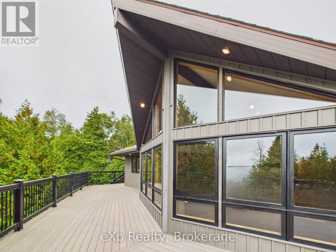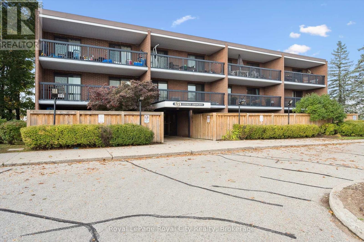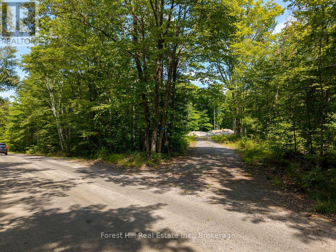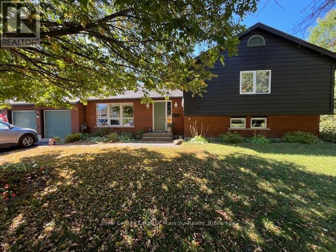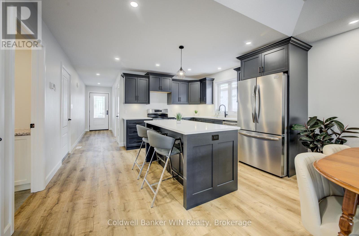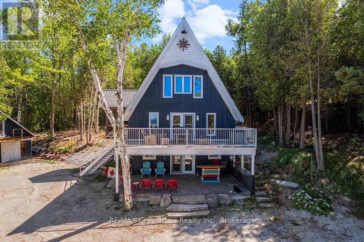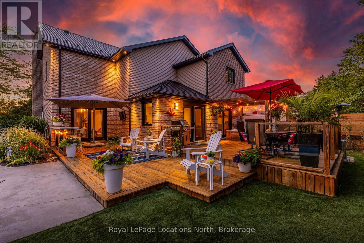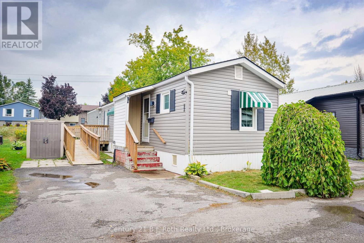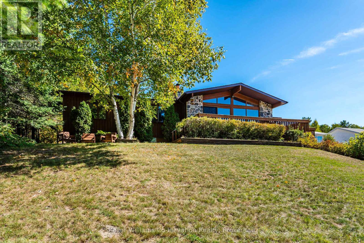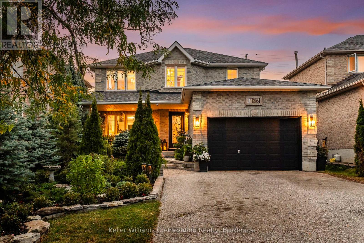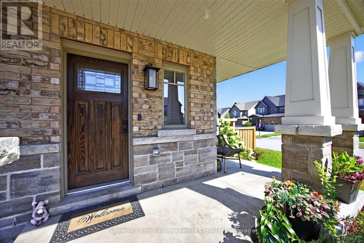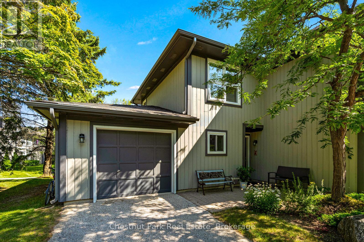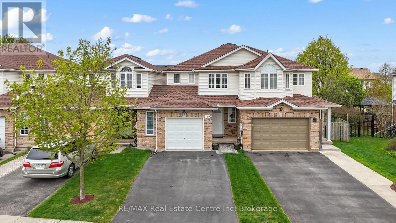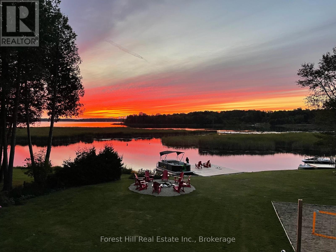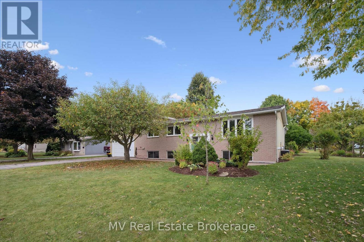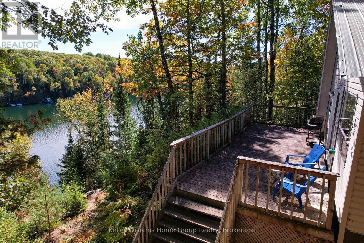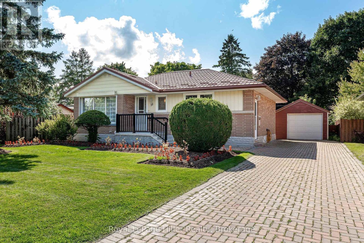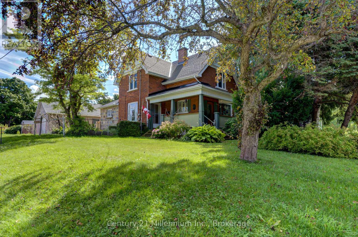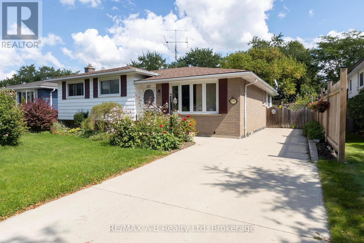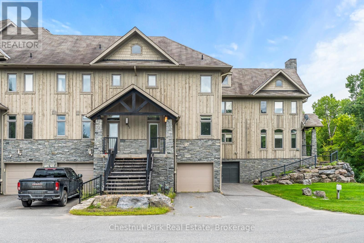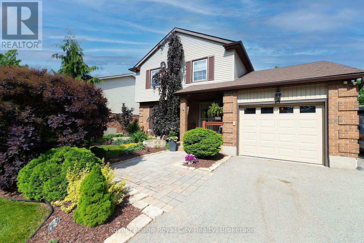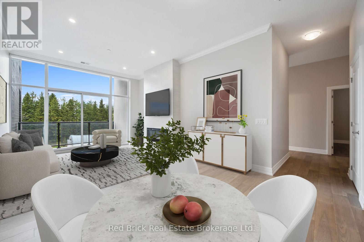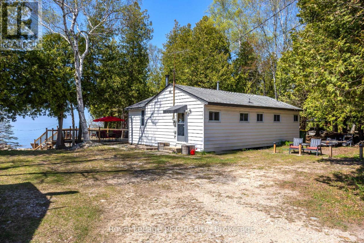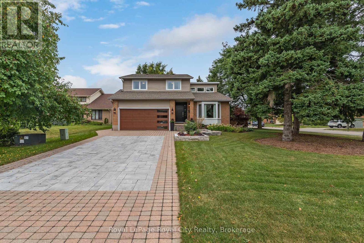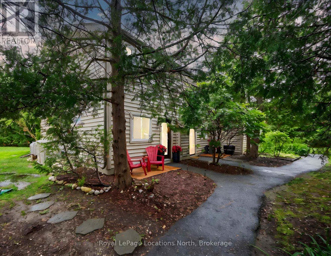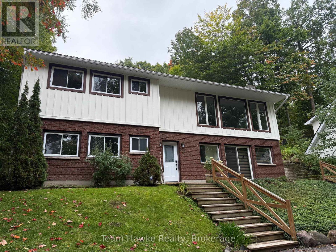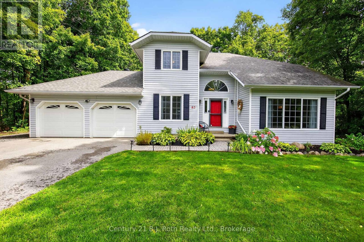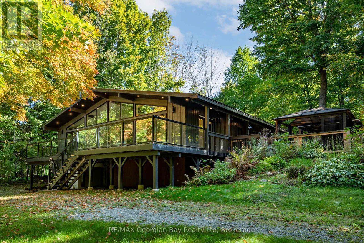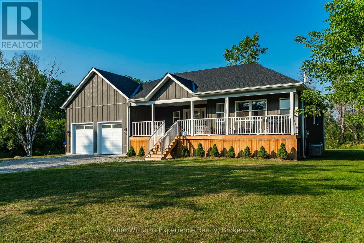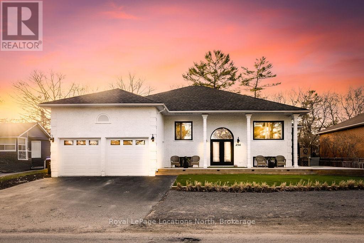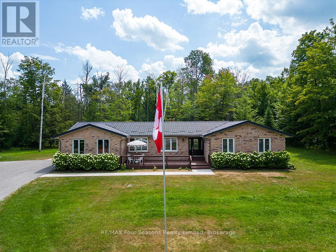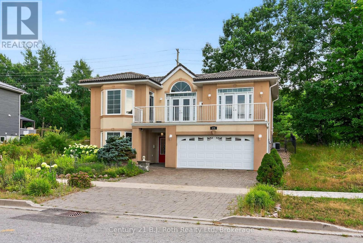292 Redford Crescent
Stratford, Ontario
Welcome to this meticulously maintained 3-bedroom, 1.5-storey detached home, ideally situated on a quiet crescent in Stratford's highly desirable Hamlet Ward. Backing directly onto a private park, this property offers exceptional privacy, a family-friendly setting, and a true backyard oasis. The beautifully landscaped backyard features a stunning 40 x 20 in-ground heated, salt water swimming pool, ideal for entertaining or enjoying relaxing summer days in your own private retreat. Step inside this home to discover a warm and inviting layout, complete with cozy gas fireplaces on each floor to keep you comfortable during the winter months. The fully finished walk-out basement provides versatile living space perfect for a family room or home office. Additional high lights include: on demand hot water system, included appliances, newly renovated 3 piece bathroom in the basement and air conditioning to stay comfortable during hot summer nights. With direct access to green space, quiet streets, and all the charm the city has to offer, this is a rare opportunity to own a home in a prime location with standout features and timeless curb appeal. Dont miss your chance to make this exceptional property yours. (id:54532)
236 Henry Street
West Perth, Ontario
Welcome to 236 Henry Street, a beautifully crafted 2-bedroom home, located on one of the area's most sought-after streets. Built by a trusted local builder, D.G. Eckert Construction Ltd. This home combines quality craftsmanship with thoughtful design, offering both comfort and style. Step inside to a warm and inviting main floor featuring a cozy fireplace, perfect for relaxing evenings or hosting friends. The open-concept living and dining area flows effortlessly into a functional kitchen, creating a bright and welcoming space. Enjoy the ease of main floor laundry and the convenience of having all essential living spaces on one level ideal for any stage of life. Both bedrooms are well-proportioned, with large windows and ample storage. Set on a quiet street, this home offers peaceful living while still being close to local amenities, parks, and schools. Quick possession is available, so you can settle in and make it yours without delay. Don't miss this rare opportunity to own a quality home in a prime location. (id:54532)
13 - 3202 Vivian Line
Stratford, Ontario
Looking for brand new, easy living with a great location? This condo is for you! This 1 bedroom, 1 bathroom condo unit is built to impress. Lots of natural light throughout the unit, one parking spot and all appliances, hot water heater and softener included. Let the condo corporation take care of all the outdoor maintenance, while you enjoy the easy life! Located on the outskirts of town, close to Stratford Country Club, an easy walk to parks and Theatre and quick access for commuters.*photos are of model unit 13* (id:54532)
15 - 6 Wildrose Trail
Collingwood, Ontario
Move right into this Impressive Townhouse set within the ever popular and attractive Tanglewood complex, at the 15th and 16th holes of Cranberry Golf Course. Freshly Painted from top to bottom and with Brand New Stainless Steel Kitchen Appliances, Washer/Dryer, Flooring and Light Fittings - It feels like a Brand New home! Open concept Living, Dining and Kitchen areas overlook the rear yard through the 'Wall of Windows' plus there is a handy Walkout so you can sit and enjoy the peaceful atmosphere surrounded by trees and pretty shrubs. The upper level offers Two Bedrooms - the Primary has a Four Piece Ensuite and a Walk-in Closet. Another Four Piece bathroom serves the 2nd Bedroom. Lower level is completely finished offering an additional Third Bedroom complete with a separate Four Piece Bathroom. No Parking headaches here - Garage parking for one car with inside entry to the home, as well as private driveway parking. Visitor parking is available on site. This desirable home could be your full-time residence or your 'City Escape'. Beautiful in all four seasons! Relax at the Outdoor Pool in summer after golfing or hiking. Come home for Apres Ski in winter! Handy locker room storage at the front door for your winter gear. Easy living - no exterior maintenance here. Hey - Forget snow shovelling, save your energy for fun on the slopes.. just a short drive away! Early closing is available so you can soon start living four season style with a mountain chalet feel! (id:54532)
51 - 145 Fairway Crescent
Collingwood, Ontario
WINTER SKI SEASON RENTAL- 4 months or flexible. Bright & spacious, well-maintained 3 bedroom, 2 1/2 bath, fully furnished condo backing onto the Cranberry Golf Course. Open Concept main floor living/dining area with a w/walkout to an oversized patio, easterly views of the escarpment. Master bedroom with vaulted ceiling & balcony, huge master closet & ensuite bathroom and ensuite deck with westerly views. Easy access to all Collingwood amenities, Walkable trails, Scandinave Spa, Restaurants, Shops and minutes to the ski hills. One parking spot and access to visitor parking. A fabulous place to spend the winter! References, Credit Cheque, Proof of Income and Rental Application required. Utilities are payable by the tenant and in addition to the rental fee. Internet is included in the rent. No Pets, No Smoking, Tenant to provide Tenant Liability Insurance prior to occupancy. (id:54532)
7 - 441 Barrie Road
Orillia, Ontario
Welcome to Barrie Road in the bustling City of Orillia. This two-storey townhouse, perfect for first-time buyers, growing families or down-sizer's! Located close to Highway 11, Schools, and plenty of shopping and dining options. This home is in a quiet, neighborhood with a private driveway and attached garage. Inside, you'll find a bright open living/dining area, spacious kitchen with plenty of storage, plus a 2-piece bath. Upstairs, the generous primary bedroom features a double closet and natural light. Two more bedrooms and a full 4-piece bath on the upper level. The partially finished basement offers excellent storage, a laundry area, and a rec room or workout space. (id:54532)
909 17 Concession
Tiny, Ontario
What an incredible opportunity to create your dream home or cottage! This prime lot 158.74 x 149.94 is not only surrounded by nature, it is just steps away from several stunning beaches of Georgian Bay. This cleared building lot with driveway access permit has been maintained, making the building process even smoother. Enjoy the best of both worlds, relax by the lake with breathtaking views/sunsets or explore nearby cozy restaurant, bakery, and Awenda Provincial Park trails. A short drive connects you to Penetanguishene and Midland, where you'll find even more shops, dining, and services. All this is just 90 minutes north of the GTA. Don't miss out on this hidden gem; your peaceful escape awaits! (id:54532)
48 Lett Avenue
Collingwood, Ontario
Welcome to 48 Lett Avenue in Blue Fairway, a quiet, friendly, enclave of freehold townhomes surrounded by the Cranberry Golf Course. Pride of ownership is evident throughout the neighbourhood. This PRIVATE END UNIT features 3 bedrooms, 3 baths approx 1425 sf finished space. Unfinished lower level awaits your touches while providing lots of storage. Large covered deck allows for 3 season use , perfect for watching TV, entertaining and relaxing outdoors. California shutters throughout main level, laminate hardwood floors, stainless steel appliances in kitchen with granite countertops are a few of this home's upgrades. Main floor open concept design and 'Wall of Windows' allows for reading, watching TV. Upper level large primary bedroom is a highlight, featuring 4 pc. ensuite bath with separate shower and soaker tub. There are 3 closets in primary bedroom. Plenty of room to add a lounge chair . Addtional upper bedrooms share a 5 pc. bath with double sinks, shower/tub. 3rd bedroom is perfect for a guest bedroom or home office. Attached single garage has inside entry to home. Blue Fairway is a freehold townhome complex with low monthly fee ($170) to maintain pool, gym, common elements, pool, common areas. This townhome is just steps to Recreation Centre seasonal pool, and year round gym. Common element land includes parkette and playground. This friendly neighbourhood is only 10 minutes to Blue Mountain Resort, several local beaches and minutes to downtown Collingwood's shops and restaurants. Flexible possession. Seller is RRESP. (id:54532)
31 Goderich Point Loop
Northern Bruce Peninsula, Ontario
Welcome to 31 Goderich Point, Loop Stokes Baya stunning waterfront sanctuary that guarantees exceptional privacy and showcases the beauty of nature. Nestled on a generous lot with crystal-clear waters and a private dock, this property is perfect for accommodating your watercraft, including larger boats, thanks to its ample depth. Constructed in 1996, this two-story residence encompasses four spacious bedrooms and three bathrooms, along with a walkout basement featuring multiple entrances. At the heart of the home lies a magnificent stone fireplace that enhances the inviting atmosphere throughout the space. The interior is adorned with exquisite wood finishes, while expansive windows allow an abundance of natural light and offer breathtaking views. Step outside onto the composite wraparound deck, ideal for entertaining or simply savoring the mesmerizing sunsets. A long driveway leads to the home, enhancing its secluded feel, while the double-car garage provides added convenience. Whether you're relishing a tranquil morning by the water or hosting gatherings with friends and family, this property is thoughtfully designed for relaxation and connection with the surrounding natural landscape. (id:54532)
51 Muskoka Drive
Guelph, Ontario
51 Muskoka Drive is a bungalow that surprises with its space and warmth and shows 10/10. The main floor is open and inviting, with light pouring through large front windows and three well-sized bedrooms that make family living feel effortless. Recently renovated with luxury vinyl plank flooring throughout, the space feels fresh, modern, and low-maintenance. At the centre is a beautifully updated kitchen with sleek white cabinetry, quartz countertops, stainless steel appliances, an island with breakfast bar seating, and a proper space for family meals around the table. Just beyond the core living space, a second family room with heated floors opens to the backyard- a private retreat framed by mature trees and finished with a composite deck. It's the kind of setting where mornings start slowly, summer evenings stretch long, and memories have room to grow. The lower level offers even more flexibility, with a separate entrance, two additional bedrooms, a full bathroom, and in-law suite potential. It's a layout that adapts easily, whether you're welcoming extended family, hosting guests, or carving out a quiet workspace of your own. Outside, the home is as practical as it is inviting, with a covered front porch, landscaped yard, and parking for four vehicles. And with schools, parks, sports fields, and an abundance of nearby trails- plus Guelph Lake just minutes away- the location offers both convenience and a strong connection to nature. With thoughtful updates, versatile spaces, and a setting that balances privacy and community, 51 Muskoka Drive is a home that will adapt beautifully to every stage of life... come see it in person today. (id:54532)
24 - 63 Conroy Crescent
Guelph, Ontario
Step into this bright 3 bedroom condo with 940 sqft of open living space, new flooring and trim, fresh paint, and brand new stainless steel appliances - move-in ready and basically begging for a housewarming pizza party. The kitchens peninsula is perfect for coffee, snacks, or pretending you're a chef on TV, while double sliding doors open to a huge balcony with breathtaking sunset views over Crane Park. Inside, three spacious bedrooms and a full bathroom offer comfort and light at every turn. The building adds convenience with a shared laundry room, party room, and sauna, and utilities are included in the condo fees. Explore Crane Parks 5.4 km riverside trail, or head to Stone Road Mall, local restaurants, or the University - just a 10-minute bus ride away. With 1 parking spot and 1 locker included, this isn't just a home - it's a lifestyle waiting for you and yes, your pizza delivery driver (and guests) will love the balcony views too. (id:54532)
1028 Bruce Lake Drive
Muskoka Lakes, Ontario
MOTIVATED SELLER! READY TO BUILD & PRIVATE! Vacant lot in the heart of Muskoka already prepped with driveway, septic, drilled well, hydro and cleared building site. Exceptional 5.88-acre wooded lot located in the heart of Muskoka in the community of Minett. Just minutes from Bruce Lake, Rosseau, Lake Rosseau, JW Marriott, The Rock Golf Course and Hwy 400, this prime location offers year round road access and proximity to the best recreational activities Muskoka and Parry Sound have to offer. The ultra private property has undergone extensive development in 2023, including the installation of a 120 foot driveway, a 9,000L septic system, and a 123-foot deep well producing 15 gallons per minute. Hydro is already on site, and full excavation has been completed, making the lot fully prepared for immediate construction. Drawings are prepared for a 2,200 square foot two-story home, a 900 square foot garage with a 650 square foot suite above, and a breezeway connecting the structures, offering seamless indoor-outdoor living. Surrounded by a picturesque forest of hardwood and softwood trees, this property provides a tranquil and private setting ideal for a cozy retreat or a spacious family home. Don't miss this rare opportunity to build your dream residence in the heart of Muskoka, where nature, comfort, and lifestyle meet. Contact for more information! (id:54532)
25 Cedar Court
South River, Ontario
Welcome to this charming 4-level sidesplit, perfectly situated in a newer subdivision on a peaceful cul-de-sac. This family-friendly neighbourhood has so much to offer close to schools, parks, shops, and just minutes to the highway for easy commuting. Mature trees surround the property, creating a private haven that extends beyond the fenced yard. Inside, you'll find a bright and spacious eat-in kitchen, a cozy living room, and generously sized bedrooms. The lower level, with above-grade windows, offers a large rec room complete with a gas fireplace perfect for family gatherings and relaxing evenings. With plenty of space for everyone, this home is ideal for both young and mature families alike. (id:54532)
35 Elgin Street S
Blue Mountains, Ontario
Beautiful 2+2 bedroom raised bunglow on a quiet dead end street in downtown Thornbury, steps to the waterfront and downtown shops and restaurants. This home has been meticulously cared for and updated since the current owner took possession and features an open plan main level with refaced kitchen, new quartz counters and new hardware and a gas f/p in living room. The primary features a new bathroom with tiled shower and a walk in closet. There is also a guest bedroom and 2 piece powder room. The lower level has 2 good sized guest bedrooms, with updated 4 piece bathroom, a laundry room and large rec. room. The garage has been drywalled, insulated and an epoxy floor installed along with expansive steel cabinetry. Other upgrades include all new flooring, paint, new rear cement patio with hot tub and shed, new furnance 2019, new a/c 2022. (id:54532)
217 Elgin Street
Minto, Ontario
Picture yourself in this brand new 2 bedroom 2 bath semi-detached home located on a cul-de-sac close to downtown shopping and many other amenities of the thriving town of Palmerston. Some of the features of this home are a 4 pc ensuite washroom, walk in closet from the principal bedroom, main floor laundry, fully insulated and Trusscore lined garage, sodded front yard, air conditioning and spray foam insulated basement. You will enjoy relaxing on the covered front porch or the large covered deck at the rear overlooking the large rear yard. This is another quality JEMA home built by this Tarion registered builder. Ready for immediate occupancy. (id:54532)
504075 Grey Road 1 Road
Georgian Bluffs, Ontario
Very Private Georgian Bay Waterfront Home on 2 acres. This is the waterfront home everyone is looking for and very few can find. It has tons of living space with over 2000 sq.ft. finished inside and over 1500 sq.ft. of deck & patio out. Lots of water with approximately 240 feet of shoreline on Big Bay (Georgian Bay). Spectacular views of Georgian Bay, the Islands (Griffith, Hay and White Cloud) and the Escarpment. Crystal clear walk-in water off a shore stone beach. Circular drive and lots of parking for cars, trailers, boats, etc. The immaculate kitchen opens out onto a huge (26' x 24') covered patio for comfortable entertaining despite the weather. At the waterside of the house there is a huge (14' x 26') open air sun deck looking out on Georgian Bay off the living room and dining room, as well as a 17' x 26' covered patio/bar area off the family room on the lower level. 3 bathrooms and accommodation for lots of friends and family. New septic system and new steel roof in 2024. Beautifully landscaped stone patio with fire pit between home and water. Also a more secluded fire pit at the rear of the home with views of mature mixed hardwood trees. The 24' x 24' garage has a loft with even more potential. The woods is open and nice place to walk. Driveway off Grey Rd 1 is passable but needs trimming and grading-please use Dewar St. access which is a dead-end road, located off Grey Rd. 1, mid way between the City of Owen Sound and the town of Wiarton in the hamlet of Big Bay. Its a nice comfortable drive on paved roads about 2hrs-13mins from Guelph, Waterloo is 2h-16m, Kitchener is 2h-17m, Orangeville is 1h-51m, Brampton 2h-22m and London is less than 3 hrs. Several golf courses within 30-40 mins, jet capable airport is 16 mins away and a public boat launch and dock is about a kilometer away. Truly a property you must see to appreciate how amazing a find it is. Please drive very slowly along Dewar St. Call today to book your personal viewing. (id:54532)
1 Koch Drive W
Guelph, Ontario
Welcome to 1 Koch Drive, Guelph Renovated, Move-In Ready & Perfectly Located! This beautifully updated home offers the ideal combination of comfort, style, and convenience. Located in a highly sought-after neighbourhood, you're just a short walk from top-rated schools including French Immersion, Jean Little, St. Michael's, and Centennial High Schools well as the University of Guelph, Stone Road Mall, parks, restaurants, and grocery stores. Inside, you'll find a long list of impressive upgrades: Brand new kitchen (2024) All new windows (2023) New furnace & A/C (2020) Basement renovation (2021) New interior and exterior doors (2020) Partially new deck and railings (2023) New water heater (2024) Water softener (2022) Chimney professionally cleaned (2023) The fully fenced backyard is spacious, immaculate, and features a newer garden shed. Ideal for families, pets, or entertaining. Whether you're a first-time buyer, a growing family, or an investor looking for a solid property in a prime location, this home has it all. Don't miss your chance to own this gem in one of Guelphs most desirable neighbourhoods! (id:54532)
8 Burnside Court
Collingwood, Ontario
Welcome to 8 Burnside Court, a stunning family home nestled on a quiet court in Collingwood's sought-after Old Lockhart area. This 4-bedroom, 4-bathroom family home is surrounded by mature trees and beautiful properties, offering a serene and private lifestyle. Step into your own backyard retreat, where a custom 18' x 36' inground saltwater pool, large hot tub & two-tiered deck await. The outdoor space is perfect for entertaining, featuring a hand-poured concrete outdoor bar, sunning deck, premium turf, & stunning perennial gardens. Armour stone and a cedar privacy fence complete this backyard oasis. The heart of the home is the bright kitchen & family room, which includes a wood-burning fireplace, spacious 8' x 4.5' island, ample storage & stone counters. French doors open directly to the backyard, creating a seamless indoor-outdoor flow. The cozy living room & large dining room, complete with a custom fireplace, are ideal for hosting gatherings of any size. Upstairs, the oversized primary suite is a true sanctuary. It features a walk-in closet with built-in storage & a tranquil ensuite with a free-standing soaker tub placed beneath a skylight, perfect for stargazing. The second floor offers three additional bedrooms, a convenient laundry room with an extra-large linen closet. The fully finished basement adds extra living space, including a bathroom, workout room, and plenty of storage. Located just a few minutes' walk from Admiral Public School, Our Lady of the Bay Catholic High School, and Collingwood Collegiate Institute, this home's location is perfect for families. Enjoy the quiet Southern Georgian Bay lifestyle while being just a short distance from downtown, local trails, and recreation centers. *Extended list of upgrades & investments available upon request. (id:54532)
53 - 580 West Street S
Orillia, Ontario
Welcome to Lakeside Estates (formerly Parkside Estates) which is located in the south end of Orillia near Kitchener Park and is close to many amenities and is on City bus route. A rare feature in this unit is that it offers to full bathrooms! Recent renovations include all new floors, new 3 pc bathroom, trim and completely painted. Lots of other work done over the last 10 years include: Siding(2023), Gas furnace and A/C(2016), Water heater(2016), Gas Fireplace(2010), and Hickory Kitchen cupboards( 2011) and shingles (approx. 2015). Appliances included. Storage Shed. Wheelchair ramp. It is move in ready!! All offers are to be conditional on park approval for approx. 10 business days. Buyer to pay 250 transfer fee. New lot rental is 665/m, taxes - 65/m. This fee includes lot lease, water and sewer, garbage pickup and street snow removal. (id:54532)
43 Wendake Road
Tiny, Ontario
This beautiful 3-bedroom home is perfectly nestled in the highly desirable community of Wendake Beach - just steps from the sandy shores of Georgian Bay. Set atop an expansive 84 x 450-foot lot, this spacious property offers a stunning vantage point to take in breathtaking sunsets over the bay. Inside, the main floor boasts vaulted ceilings and a bright, open concept living space featuring a cozy stone fireplace and walk-out access to a wraparound deck - ideal for entertaining or relaxing with a morning coffee. The eat-in kitchen is both functional and inviting, while the delightful 3-season sun porch provides the perfect spot to unwind and listen to the soothing sounds of the waves. With three well-appointed bedrooms and two full bathrooms on the main level, this home offers plenty of room for family or guests. The lower level adds even more space, with a large rec room and ample storage space. Recent upgrades include a new roof (2019) and a new septic tank, ensuring peace of mind and long-term value. Just across the road, a sandy path leads you directly to the beach, making this the perfect getaway for those dreaming of a cottage lifestyle or year-round beachside living and conveniently located only a short drive to Midland, Wasaga Beach, and Barrie. Don't miss this rare opportunity to own a piece of paradise near Georgian Bay. (id:54532)
1948 Tiny Beaches Road South Road S
Tiny, Ontario
GREAT OPPORTUNITY TO OWN WATERFRONT WITH 2 COTTAGES! Or Make the Main Cottage your Year-Round Home and have the Smaller Cottage for your Guests or for Extra Income. The Main Home features a Spacious Open Concept Living Area great for Visiting Friends or a Big Family Gathering Featuring Cathedral Ceilings, a Full Wall of Windows w/Walkout to Deck, and Firepit Area, and a Beautiful Gas Fireplace with Reclaimed Wood Mantle. Two of the Three Bedrooms have Sliding Glass Door Walkouts to the Deck and Take Full Advantage of the Water View and Amazing Sunsets. A Full Bath & Den Completes the Rooms on the Main Level. A Large Rec Room in the Lower Level Offers Additional Space for the Kids to Hang Out as Well as a Laundry Closet & 2 Pc Bath for Convenience. The Lower Original Cottage has had Many Upgrades this year including: New Windows, Vinyl Plank Flooring, and a New Entrance Door. It Features 2 Bedrooms, a 2pc Bathroom and Open Concept Kitchen/Living Area with a Front Deck to Enjoy the Fantastic View. The Main Cottage has a Whole Home Water Filtration System (2017) which also Feeds Water to the Lower Cottage as well as the Hydro and in Case of Power Outage, the Generator Operates the Entire Property, the Lower Cottage included. This Property has a Gentle Slope to the Water and a Great Stone Staircase from the Upper to the Lower Cottage and Beach. In 2017, Upgrades included: a New Furnace & A/C, the Water Filtration System, Gas Lines, the Fireplace, the Rear Deck, Vinyl Flooring, Pine Doors, New Windows & Sliding Glass Doors. In 2020, Kitchen & Bath Countertops were Replaced w/ Quartz and the Shed was added. You cant beat this Location, Close to Amenities like the Woodland Beach Market, LCBO & Convenience Store and just a Short Drive to Ski Resorts. This could be the Opportunity you have been waiting for in a very Friendly Neighborhood! (id:54532)
136 Birchwood Drive
Barrie, Ontario
Welcome to Your Dream Home at 136 Birchwood Drive, featuring over 200k in upgrades throughout you will not find another home with these types of finishes at this price point. This stunning family home combines comfort, style, and convenience. Featuring 4 bedrooms, 4 bathrooms, within a well-designed naturally flowing living space, all nestled on a quiet street in a family friendly neighbourhood. As you enter, you're greeted by a grand foyer with a truly impressive open concept living area complete with porcelain tile and a welcoming sitting area. The kitchen is a chef's dream, boasting granite countertops, newer appliances, an island that invites family gatherings plus a separate dining room area. Enjoy serene views of your oasis inspired backyard from the kitchen window. Both the living room and lower rec room feature cozy fireplaces, perfect for chilly evenings/setting the perfect ambience. Upstairs, you'll find 3 well appointed bedrooms and 2 full bathrooms. The primary bedroom is beautiful, featuring a stunning 5pc Spa like ensuite, large walk in closet and sitting area. The lower level offers a spacious 4th bedroom/studio office and a 4th bathroom with a large soaker tub. The upgrades do not end there- walkout to a beautifully landscaped backyard with stone patio and perennial gardens, multiple seating areas, outdoor propane fireplace, koi pond with fountain, one of a kind gazebo all encompassed in a retreat like setting- ideal for family gatherings/entertaining. This beautifully renovated home is situated just moments from Highway 400, 2 minutes to the Georgian Mall, 3 Minutes to Royal Victoria Hospital, steps from schools, parks, trails, the Livingstone Street community centre, Barrie sports dome and the Barrie Golf & Country Club. Enjoy easy access to all of the Bayfield Street's shops and dining, plus Barrie's vibrant waterfront with beaches, marina, boardwalk, and patios. A rare find in one of Barrie's most desirable neighbourhoods. (id:54532)
100 Archer Avenue
Collingwood, Ontario
Welcome to this stunning semi-detached home, perfectly situated on a fully fenced, landscaped corner lot in the highly desirable Summit View subdivision. Just 10 minutes from Blue Mountain and a scenic bike ride along the trails into downtown Collingwood, this location offers the best of outdoor living with the convenience of nearby amenities.This family-friendly neighbourhood features a brand-new childrens playground and is close to excellent local schools.The home itself is attached only by the garage, offering the feel of a detached property. The bright, open-concept main floor includes a spacious living and dining area, a modern kitchen with island, and direct walk-out to the deck and private yard. A convenient powder room and inside entry to the 1.5-car garage with a bonus man door to the backyard complete this level. Upstairs, you'll find 3 generous bedrooms, including a primary retreat with walk-in closet and 3-piece ensuite. Two additional bedrooms share a 4-piece bathroom, and a large laundry closet adds everyday convenience.The fully finished basement offers incredible extra living space with a family room, den/office area, 3-piece bathroom, and a laundry sink station.This home combines style, function, and location perfect for families, weekenders, or those seeking a four-season lifestyle in Collingwood. (id:54532)
774 Johnston Park Avenue
Collingwood, Ontario
This spacious, Orchid Garden Home with an attached Garage, Updated Designer Kitchen and Baths is available this ski season offering accommodating dates, from November to April. Recently renovated, this end unit Garden Home is approximately 1719 sq ft. Over two levels with an open concept kitchen, dining room living room. New appliances, new lighting and fireplace. The main level features a Vaulted Ceiling, gas fireplace, 3-piece designer bath, a Bedroom with Queen sized bed, and the Laundry Room. The main level also features a ground floor Patio Walk out for winter barbecuing and enjoy the Eastern Exposure water views over the environmentally protected area. This four bedroom, three bath home away from home for your relaxation and enjoyment. Three bedrooms with queen sized beds. 4th bedroom with a set of bunk beds and a Crib if needed! No pets. No smoking. Heat, hydro, internet and cable are extra. Security deposit $3,000. 50% of rent at time of offer. Balance and Utility deposit must be paid in full 14 days prior to occupancy. Rec Centre with indoor pool, spa tubs, sauna, children's games room, social room, and much more. All bedding and towels included. Approximate monthly usage: Enbridge $60, Rogers $150. (id:54532)
139 Gosling Gardens
Guelph, Ontario
New and improved price!!! Welcome to 139 Gosling Gardens - a rare freehold link-style townhome in Guelph's sought-after south end. Only attached at the garage on one side, this layout offers more separation than a traditional townhome, with no condo fees and minimal maintenance. Freshly painted and move-in ready, the main floor features a bright, open-concept design that connects the living, dining, and kitchen areas, and a convenient powder room - ideal for everyday living or entertaining guests. Upstairs, you'll find three well-sized bedrooms. The finished basement adds valuable bonus space, complete with a rough-in for a future bathroom. Outside, enjoy a spacious deck and easy-care landscaping with river rock in place of grass - perfect for those looking to spend more time relaxing and less time on upkeep. The oversized single garage offers space for a workbench and includes direct access to the backyard. Plus, there's parking for two in the driveway - a rare and valuable perk in this neighbourhood. Whether you plan to live in it or lease it out, this home offers excellent rental potential thanks to its finished basement, low-maintenance exterior, and unbeatable location in Guelph's high-demand south end. Close to parks, trails, schools, transit, and every amenity the south end has to offer, this turn-key freehold is perfect for first-time buyers, investors, families, and downsizers alike. (id:54532)
230 Wiles Lane N
Grey Highlands, Ontario
Set on 1.28 acres with 210 feet of private shoreline, this west-facing Lake Eugenia property delivers stunning sunsets and all-day sun. The spacious, double-lot parcel provides both seclusion and room to play, while the 4-bedroom, fully furnished walkout cottage is ready for immediate enjoyment. Recent upgrades efficient heating and cooling, refreshed siding and windows, a durable metal roof, and a feature fireplace blend modern comfort with cottage charm. Outdoors, the main deck and custom sail shade create the perfect space for entertaining, while the private dock invites endless water activities. The property is also STA-licensed, offering strong rental potential when not in use. Just minutes from Beaver Valley Ski Club, the Bruce Trail, golf, and the new Markdale hospital, this is a true four-season escape within 90 minutes of Kitchener-Waterloo and under two hours from Toronto. For those seeking lifestyle and investment together, this is lakeside living at its best. (id:54532)
120 Canrobert Street
Centre Wellington, Ontario
Tucked into one of Fergus's most cherished neighbourhoods, 120 CanRobert Street offers something rare: nearly half an acre of land, wrapped in the quiet charm of a tree-lined street and just steps from the Grand River, scenic trails, and the Arboretum. It's the kind of place where kids ride bikes until dusk, neighbours wave from porches, and weekend walks turn into spontaneous adventures. This home was made for growing families - with five bedrooms, two full bathrooms, and a layout that adapts to every chapter of life. The custom addition above the garage is a game-changer: imagine a sunlit playroom, a teen hangout, a tucked-away office, or even a future primary suite with ensuite potential. Whatever your family needs, there's room to dream. Inside, natural light pours through generous windows, highlighting thoughtful upgrades and a welcoming flow. Outside, the expansive yard opens up endless possibilities from hosting summer BBQs on the large composite deck to building a future shop, adding a second driveway, or simply letting the kids run free. It's a canvas for your family's next adventure. Whether you're planting a garden, teaching your kids to ride bikes, or walking to downtown Fergus for ice cream, this home offers the best of both worlds: the space and serenity of country living, with the heart and convenience of town life. (id:54532)
67 Kingfisher Lane
Faraday, Ontario
Immerse yourself in Nature with this one of a kind cottage with a million dollar view of spectacular Jeffrey Lake. Enjoy rock cliffs as you walk out your door and feel completely at one with nature away from the rest of the hectic world around - only minutes from the beautiful town of Bancroft. Cozy open concept, well maintained, comfortable 3 season cottage with separate recently built 2 bed bunkie (2016) overlooking this highly sought after lake. Enjoy two small bedrooms upstairs and a full kitchen open to the living area with wood burning stove which has room for a large table to play games and do puzzles with the family. Amazing view of the lake from large back deck with room to entertain and BBQ. Treed private lot and updated septic in 2013 (with larger capacity for 6 bed 2 bath in future). Jeffrey Lake is a quiet limestone crystal clear, deep, aquamarine colour lake. Deep shoreline for jumping into the clear water directly from the dock or swing on the rope like Tarzan into the water! View more photos and video on link attached to listing. (id:54532)
42056 Morris Road
Morris Turnberry, Ontario
Welcome to this exceptional property offering over two acres of serene countryside, just a short drive from the vibrant communities of Kitchener and Waterloo. This spacious home features five bedrooms and two bathrooms, designed for comfortable main floor living. Key Features: Spacious Living: Five well-appointed bedrooms provide ample space for family and guests, while two full baths ensure convenience for everyone. Home Office: An office space with a separate entrance is perfect for remote work or a private study. Modern Amenities: Enjoy the benefits of natural gas heating and high-speed fiber optic internet, making this home both comfortable and connected. Drive-Through Garage: The unique drive-through garage offers easy access and additional convenience for vehicles and storage. Impressive Workshop: A massive 60x50 shop awaits, featuring one-third heated space ideal for projects or hobbies, along with extra office and workshop areas. Upgrades Throughout: This property boasts many upgrades, enhancing both functionality and aesthetic appeal. This is a rare opportunity to own a versatile property that combines rural charm with modern conveniences. Schedule a viewing today to experience all that this home has to offer! (id:54532)
6933 Perth County Road 121 Road
Perth East, Ontario
This cute 2 bedroom 1.5 bath bungalow home in the village of Millbank is ready for a new homeowners. Features cathedral ceilings in the living room, 2 large bedrooms, open kitchen with lots of cupboards. An updated 4 PC bath, a 4 year old metal roof. All located close to the park , Anna Mae's and only a 20 min drive to Stratford , and 20 min to Waterloo . Great little starter or downsizer home including the appliances.. Why pay rent when you can own your own home!! (id:54532)
175 Belcher Lane
Saugeen Shores, Ontario
Welcome to 175 Belcher Lane, a charming two-bedroom home nestled on a quiet street, Belcher Lane closecto Morpeth Street. This delightful property is the perfect starter home or a cozy, year-round cottage and is priced similarly to the cottages on Native Lease Land. Situated on a lovely 52' x 100' lot, the home offers a fantastic location that's just a short walk or bike ride to the beach and downtown. The current owners have made many improvements, including a spacious 400+ square foot wooden deck, perfect for outdoor living. The backyard is fully fenced and features a lovely gazebo with a steel roof and a dedicated outdoor furniture set for relaxing. For hobbyists or those needing extra storage, the property includes a 12' x 9' workshop with hydro and double doors for easy access, plus a second 6'6" x 6'6" shed for additional storage needs. The roof shingles had Roof Rejuvenate applied on September 10, 2025 and has a 5 year transferrable warranty. Approximate utility costs: Natural gas $840 yr Hydro $1200 yr Internet (fiber optic) $600 yr. (id:54532)
56 Gordon Street
Stratford, Ontario
This classic 1950s bungalow is situated on a quiet, mature street and offers more space than most properties in the neighbourhood. While originally a 3-bedroom layout, it is currently configured with 2 bedrooms, the middle room having been converted into a dining room/family room with access to the backyard. Key highlights include a 4-piece main bath, approximately 200 sq. ft. rear addition with plenty of West exposure, oak strip flooring, updated tilt-and-swing windows with power blinds and exterior shutters, as well as durable lifetime warranty steel roofs on both the house and garage.The basement features a 3-piece bath, large cold storage, a supplementary wood-burning fireplace, and a custom 12' x 35' mid-century inspired entertainment space with a "vintage" bar and plenty of built-in storage. Mechanical updates further enhance the home, including updated electrical service, a newer Lennox furnace with AC, Navien on-demand hot water, and an Energy Star boiler.The property also includes a detached 11' x 26' garage that allows for a workshop area with easy access, a fully fenced yard with a patio, garden beds, a generous front porch, and parking for 4+ vehicles on a pavers driveway. This meticulously maintained home is in complete working order and is conveniently located close to shopping, recreation, golf, theatre, river and parks. This home has been lovingly cared for since 1959. You won't want to miss this opportunity, Contact Your REALTOR (id:54532)
47 Pearson Street
Meaford, Ontario
ONE OF A KIND! Century type brick home on a corner lot within walking distance of Meaford hospital. Features include modern addition, bedrooms and main bath on second level, unique powder room on the main level, economical gas heat/ac, gad fireplace, stately original front porch and two decks, private parking, big fenced yard with room for your very own gardens.. You can move in the way it is or renovate to your heart content. (id:54532)
337 Willow Street
Stratford, Ontario
Welcome to this lovely 3-bedroom, 1.5-bathroom side split in Stratfords East end. Sitting on a large 50 ft. x 150 ft. lot, this home offers plenty of outdoor space to enjoy. Inside, the updated kitchen features oak cabinetry, durable granite countertops and ceramic tile flooring, opening into a bright dining/sunroom with heated floors and walkout access to the deck. Engineered hardwood floors run through much of the home, giving it a warm and welcoming feel. The finished basement is a great bonus space with a cozy gas fireplace, an additional room that could work as an office or playroom, and a convenient half bathroom. Outside, you'll find mature perennial gardens and various fruits and vegetable gardens. The fully fenced backyard includes a gardening shed, a deck off of the house, and a private patio at the back - perfect for summer BBQs, family time, or simply unwinding under the shade of the trees. Located close to grocery stores, the mall, restaurants, and more, this home is an ideal mix of comfort and convenience. (id:54532)
65 Rockmount Crescent
Gravenhurst, Ontario
Discover refined living at Muskoka Bay Resort with this stunning 4 bedroom, 3.5 bathroom townhouse. Blending modern comfort with resort style amenities , this 1573 square foot home is perfect for year round living, investment or a luxury retreat. The main floor features an open concept kitchen with central island, a bright dining area, and a welcoming living room with gas fireplace. A beautiful four season room extends your living space and a walkout deck overlooks the natural ravine below. Upstairs the Primary Bedroom offers a private balcony and a three piece ensuite. Two additional bedrooms and a four piece washroom provide ample space for family or guests. The fully furnished lower level includes a spacious living room with walk out access to green space, a full four piece washroom, laundry and direct access to the one car garage. Take advantage of the fully managed resort rental program to help generate revenue when you are not using your unit. As part of Muskoka Bay Resort this property includes the initiation fee for a golf or social membership, granting access to world class amenities such as the award winning championship golf course, clifftop clubhouse with restaurant and patio, infinity pool, kids pool and sauna and a variety of year round activities such as skiing, snowshoeing, skating and more. Whether you are entertaining, relaxing or enjoying Muskoka's four season, this home offers the perfect balance of comfort and lifestyle. (id:54532)
30 Springdale Boulevard
Guelph, Ontario
Immaculate Family Home Backing Onto Parkland Welcome to your dream home, nestled in one of the most sought-after and secure family-friendly neighbourhoods in the area. Surrounded by mature trees and backing directly onto a tranquil park, this lovingly maintained and thoughtfully updated home offers a rare combination of location, lifestyle and lasting value. Owned by a meticulous and caring family, this home has been continually upgraded with no detail overlooked making it a true move-in-ready opportunity. From the moment you arrive, the pride of ownership is unmistakable. The curb appeal shines with new siding, windows, doors, eavestroughs, and tasteful landscaping. Step inside to discover a beautifully renovated interior featuring an updated kitchen and bathrooms, stylish new lighting throughout, and quality finishes that bring both warmth and function to every room. Whether you're entertaining or enjoying quiet family time, the layout offers both comfort and versatility. This home is as solid as it is stylish. It boasts a fibreglass roof with a 50 year warranty that is transferrable Heated garage with attic storage. A backyard oasis complete with a covered cabana, outfitted with electrical, fan, and lighting perfect for summer nights by the sparkling inground gas heated pool. Located within walking distance to excellent schools, convenient shopping, and just steps from greenspace and trails. (id:54532)
208 - 1880 Gordon Street
Guelph, Ontario
*Available for lease as well as sale at $3,000/mo* Step into refined elegance and expansive space at Suite 208 in one of Guelph's most prestigious addresses: 1880 Gordon. Offering 1,356 SQ FT of beautifully designed interior living space plus a 73 SQ FT private balcony, this suite delivers the comfort and proportions typically found in a detached home with the ease and security of luxury condo living. This 2-bedroom plus DEN, 2-bathroom unit, built in 2022, is move-in ready and offers incredible value at this price point. Soaring ceilings and EXPANSIVE windows create a bright, open atmosphere. The living and dining area flows into a high-end kitchen with sleek white cabinetry, stone countertops, premium stainless steel appliances, pot lighting, and a spacious walk-in pantry. The primary suite is a retreat with SUNSET views, a custom walk-in closet, and a spa-like ensuite featuring a glass walk-in shower, double vanity, and heated floors. The second bedroom offers great space and storage, while the main bath includes a soaker tub and heated flooring. A large den with a glass door provides flexibility for a home office or lounge. Suite 208 is also wheelchair accessible, with wide hallways and oversized doors that enhance mobility and add to the luxurious open feel. Enjoy a lock-and-leave lifestyle with secure UNDERGROUND parking, controlled entry, and resort-style amenities: fitness centre, guest suite, golf simulator, games room, and sky lounge with panoramic views. Pets welcome. Condo fees include heat and water. Walk to dining, shopping, parks, and schools with quick 401 access. This is spacious, stylish, stress-free living at an exceptional value. PRICED TO SELL! No wait, no hassle. This move-in-ready vacant unit is priced well below similar Tower 3 units and is ready to close now, or on your schedule! *ADDITIONAL PARKING SPOTS FOR SALE IN THE BUILDING* (id:54532)
Lot 3 119 Dempsey Drive
Stratford, Ontario
Introducing the new sales office at the stunning Knightsbridge community, where were excited to showcase the remarkable Rosalind model. Set on a premium lookout lot, this custom-built, move-in ready home offers spectacular views of the community trail and lush green space, making it a truly unique property. Designed with versatility in mind, this home features two self-contained units, each with its own kitchen, laundry, and private entrance. The upper unit presents an open-concept design with 3 spacious bedrooms, 2.5 bathrooms, and convenient upper-level laundry. The lower unit is filled with natural light, thanks to large lookout windows, and offers a cozy eat-in kitchen, 1 bedroom, 1 bathroom, and its own laundry facilities. With a flexible closing date of 30+ days, you can move in soon or explore various floor plans and exterior designs to personalize your perfect home. Custom build options and limited-time promotions are available, making this the perfect opportunity to create a home that suits your lifestyle. (id:54532)
917 Bruce Road #13 Road
Native Leased Lands, Ontario
Welcome to your summer retreat on the shores of Lake Huron where world-famous sunsets paint the sky every evening. This charming, well-maintained 3-bedroom, 1.5-bath cottage offers the perfect blend of rustic comfort and modern updates. Enjoy the warmth of woodstove heat, new septic system, and a brand-new 12' x 32' deck ideal for entertaining or simply soaking in the lake views and summer sunshine. Tucked between Sauble Beach and Southampton, you're just a short drive from Sauble's vibrant summer scene and sandy beaches or Southampton's quaint shops and charming small-town vibe. Whether you're looking for a peaceful weekend getaway or a family-friendly summer hub, this classic cottage is ready to welcome you. Leased land cottage- Annual Lease Fee $9000, Service Fee $1200. (id:54532)
1 Huntington Place
Guelph, Ontario
Stunning Home in One of Guelphs Premier South- End Neighbourhood. An opportunity to enter one of Guelph's most sought after and prestigious communities, where luxury homes define the landscape and the value of neighbourhood continues to rise. Situated amid fine properties, it offers the perfect balance of affordability and high-end living. Top-tier schools, shopping, parks and all the amenities you could ever need minutes away, its truly a location that has it all. Step inside this meticulously updated home and discover a world of luxury. From the moment you walk through the door, you'll be captivated by the beautiful quality oak hardwood floors that flow throughout. The dream kitchen will inspire your inner chef featuring modern finishes and a layout perfect for family meals, or entertaining guests. Every detail has been thoroughly considered to create an inviting and functional space. The master ensuite and main bathroom are nothing short of luxurious with exquisite fixtures and finishes that elevate the homes appeal. Striking light fixtures add a touch of elegance throughout, casting a warm and welcoming glow that enhances the overall atmosphere. Nestled on a fabulous private, fully fenced lot, provides the ultimate in privacy and outdoor enjoyment. Whether relaxing in the backyard, enjoying a family barbeque or simply unwinding in your own private oasis, this property is perfect for both peaceful living and lively gatherings. In these uncertain times, one of the standout features of this property is the newly added legal, city registered 1 bedroom accessory apartment. Bright, beautiful and thoughtfully designed this space offers an incredible opportunity to attract high-quality tenants, making it an ideal rental or multi-generational living option. The owners have spared no expense in updating every inch of this home. Whether you're a growing family, looking for a long-term home or an investor seeking an opportunity with rental potential, this is a rare gem. (id:54532)
305 - 5 Dawson Drive
Collingwood, Ontario
Stunning 2 bed, 1 bath townhouse condo, recently renovated top to bottom. Nestled in the mature trees of Cranberry, this home has been thoughtfully updated throughout, creating a turnkey opportunity for the next owner. The main living/kitchen area is highlighted by a new kitchen (2024) and stainless steel appliances (2024), soaring vaulted ceilings, a custom floor to ceiling electric fireplace wall (2024), and access to a large second storey deck, perfect for taking in sunny afternoons and starry evenings. The ground floor features two sizeable bedrooms, a 4-piece bathroom, and a walkout from the primary bedroom to another outdoor seating area. In addition to an abundance of natural daylight, the custom lighting upgrades are a consistent feature throughout this property. Other recent improvements include a ductless heating/cooling system (2024), hot water tank (2025), baseboard heaters (2024), bathroom (2025), and all new floors and trim (2024). Ideally located in close proximity to everything Collingwood has to offer, and just a few minutes walk to shopping, dining, and Cranberry Golf Course. Book your private showing today! (id:54532)
121 Gilwood Park Drive
Penetanguishene, Ontario
Rental opportunity in the beautiful Gilwood Park area of Penetang. This home features 3 bedrooms, 2 bathrooms. In suite laundry. Updated bathrooms and kitchen with stainless appliances. Use of half of the garage. Hardwood floors throughout. Heating is 2 gas fireplaces plus electric in floor and baseboards. Application, credit check, references required. (id:54532)
83 Wozniak Road
Penetanguishene, Ontario
Welcome to this beautifully updated 5-bedroom rural retreat set in an area of fine homes, just minutes to Midland or Penetanguishene, and access to Georgian Bay is only mins walk to the clear water. Offering the perfect balance of comfort and convenience, this property is surrounded by lush forests, walking trails, and marinas for your year-round enjoyment. Highlights include: Flexible main-floor bedroom or office ideal for work-from-home or guests. Large Primary suite on the 2nd floor provides a private haven with plenty of space. Bright, spacious layout designed for family living and entertaining. Plus a generator peace of mind for all seasons. Ask to see the full list of updates & improvements. If you're drawn to the lake, boating, or exploring forested trails, this home offers the lifestyle you've been waiting for in a sought-after Georgian Bay location. Only 90 mins from Toronto (id:54532)
1745 Twin Oaks Crescent
Severn, Ontario
Matchedash Bay Retreat - Where Privacy Meets Tranquility! Nestled on a private double lot with nearly an acre of beautifully landscaped grounds, this fully renovated 3 bedroom, 1.5 bathroom home offers the perfect balance of modern comfort and natural serenity. With sweeping views of the calm waters of Matchedash Bay, this property delivers a rare combination of privacy, space, and scenery in one of the areas most sought-after settings. Inside, the open-concept layout is designed to impress. Soaring cathedral ceilings and expansive windows upgraded in 2022, fill the home with natural light, while oversized sliding doors lead seamlessly to a wrap-around deck ideal for entertaining or simply soaking up the peaceful surroundings. At the heart of the home, the custom kitchen features a striking oversized island, premium appliances, and stylish finishes throughout. Whether hosting friends or enjoying a quiet evening in, this space is tailored for gatherings and everyday living. Additional highlights include an upgraded water softener and filtration system, ensuring high-quality water throughout the home. Perfectly located, this retreat is just a 10-minute drive to Coldwater, 30 minutes to Orillia, and 35 minutes to Barrie. Whether you're searching for your forever home or a luxurious weekend getaway, this property offers the lifestyle youve been dreaming of. (id:54532)
2425 Old Fort Road
Tay, Ontario
Welcome to 2425 Old Fort Road, a custom-built 3-bedroom, 3-bath raised bungalow set on a peaceful and private 2-acre lot, offering the perfect blend of modern design and country living. Thoughtfully crafted with quality finishes throughout, this home features an openconcept layout with a stunning kitchen that includes a large island, quartz countertops, and stainless steel appliances ideal for both everyday living and entertaining. The spacious primary bedroom boasts a luxurious ensuite and a generous walk-in closet. Built for comfort and efficiency, the home includes an ICF foundation, propane forced air heating, central air, an owned hot water heater, and a rough-in for a basement bathroom, providing excellent potential for additional living space. A double car garage with inside entry, a drilled well, and septic system complete this move-in-ready home. Enjoy nearby trails, kayaking adventures at St. Marie Among the Hurons, and nature exploration at the Wye Marsh Wildlife Centre all just minutes from your doorstep (id:54532)
256 Old Mosley Street
Wasaga Beach, Ontario
Welcome to a once in a lifetime opportunity, an interior designers very own, vacation home in the heart of Wasaga Beach. This must see stunning six-bedroom, three-bathroom beach villa offers luxury and style that is designed to provide low maintenance high end living. Built in 2007 and fully renovated, this home is a curated resort-style property that offers comfort and immediate living satisfaction. A no fuss, move in experience so you can relax and enjoy your family on day one. Just bring your clothes, and a book and let the joy begin. Keep it as your summer and ski season family home or use it as an investment property to maximize your rental income and grow your portfolio.This open plan beach themed design, offers over 3800 square ft of impeccably designed interior living space as well as an over sized private back yard with fire pit, hot and cold outdoor shower and hot tub.The standout white brick beach house is surrounded by a wrap around deck that continues to the front porch area and to the covered porch and BBQ setting .The yard and home is ultra spacious and perfect for hosting your entire family or any special events.Two brand new custom kitchens with all new appliances, a theatre screen area and play room for everyone. The bathrooms are all newly renovated and designed to feel like hotel living. The house offers ample parking and an epoxy coated floor in a two storey high garage with added storage.The home is a two minute walk to the beach where you can swim and soak up the sun. Nestled between the worlds longest freshwater beach and the tranquil Nottawasaga River, this property provides the ultimate year-round vacation experience. Wasaga Beach is home to Marlwood Golf & Country Club, and Wasaga Beach Provincial Park on the shores of Georgian Bay - Only a short drive to Blue Mountain Ski resort. Furniture package is also negotiable. (id:54532)
5259 Sunnidale Concession 5 Road
Clearview, Ontario
OPEN HOUSE, SATURDAY SEPT. 27th, 2:00 - 4:00 PM. Welcome to this beautifully updated, open-concept ranch bungalow offering over 2,800 sq. ft. of finished living space. Located on a peaceful and private 1.72-acre country lot surrounded by mature trees, this home balances space, comfort, and privacy with modern convenience. Move right in and enjoy the many upgrades: newer kitchen & baths, cement walkways (2022), metal roof (2021), paved driveway (2021), furnace & AC (2019), generator (2019), 200 amp electrical panel, several newer windows and doors (2020), and added attic insulation (2020). Inside, sunlight pours into the open-concept living, dining, and kitchen area, creating a bright, welcoming atmosphere. A gas fireplace anchors the space with modern style and cozy warmth. The sizeable primary bedroom offers a relaxing retreat, complete with a beautifully updated 4-piece ensuite and contemporary free-standing tub. Two additional bedrooms plus both a 4-piece and 2-piece bath make for a functional main floor layout, perfect for those looking for a condo alternative with the ease of one-level living. The fully finished basement expands your options, featuring a wet bar, new electric fireplace, and ample space for a games room, theatre, or man cave, with the flexibility to add a fourth bedroom and an extra bathroom, if desired. Step outside to your private, treed backyard and two-tier deck, ideal for entertaining or quiet evenings under the stars. All this, just 15 to 20 minutes to Stayner, Wasaga Beach, or Angus, and under 30 minutes to Barrie. Come and enjoy country living at its best. (id:54532)
626 Taylor Drive
Midland, Ontario
Beautiful home in an outstanding waterfront community in Midland. Luxury features in the home include a vaulted ceiling, some architectural windows and coverings, some crown mouldings, fully fenced backyard, carpet free home, gas fireplace, walkout from primary bedroom to large deck on the front of the home, large walk-in closet in primary bedroom. Walk out deck on the back of the home. Other extras include a GENERAC Generator, central vacuum, hot water heater owned. So many more features in this outstanding home. Close to GEORGIAN BAY and the beautiful trans Canada trail for bike riding or walking. Start your day with a walk along the paved waterfront trail taking in beautiful Georgian Bay. Close to marinas, golf, grocery stores, LCBO, theatre, recreation such as pickle ball, tennis, restaurants, shopping, hospital, place or worship, library, arts centre, snow mobile trail, skiing and so much more. 90 minutes from GTA. Book your showing today. (id:54532)

