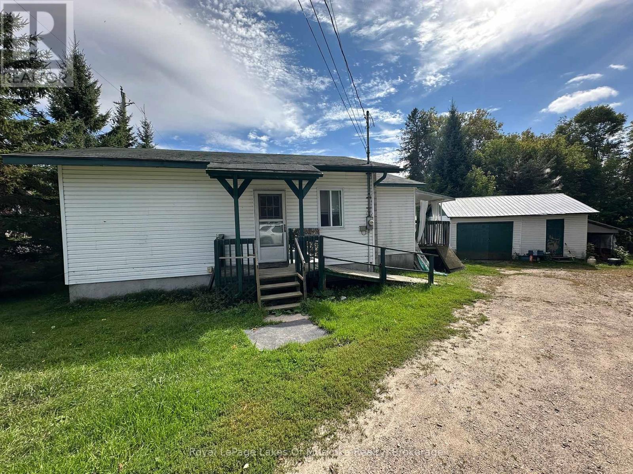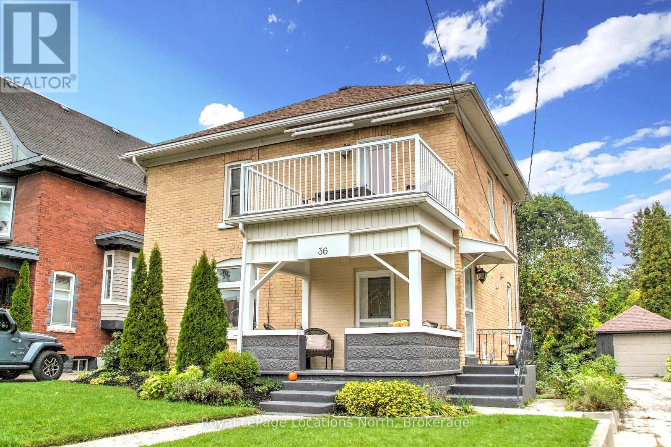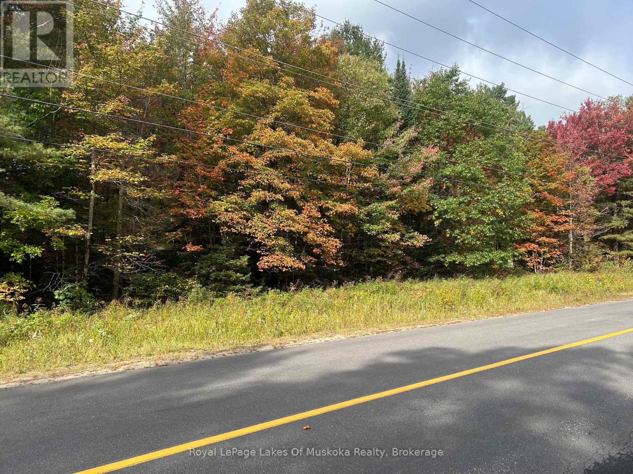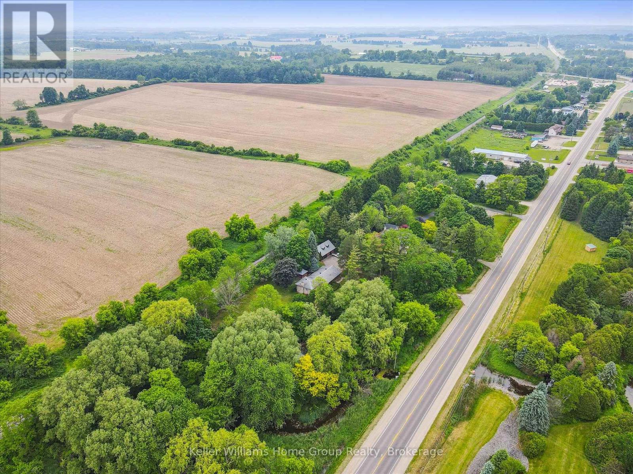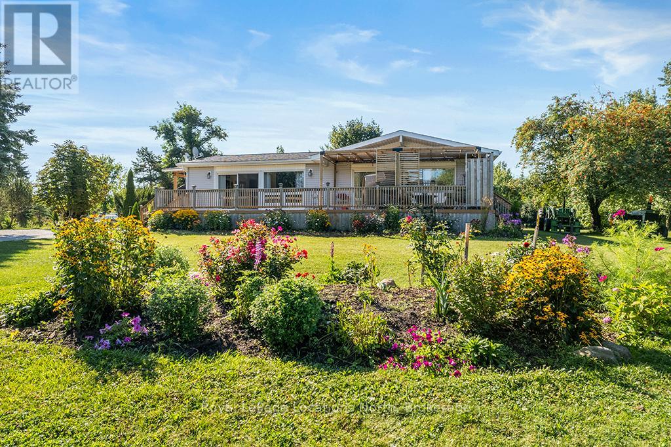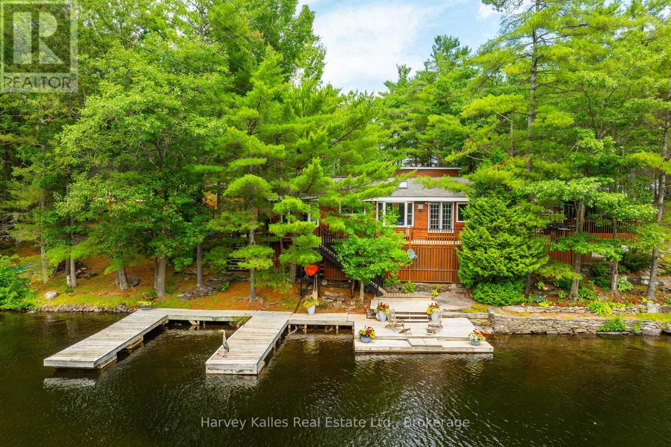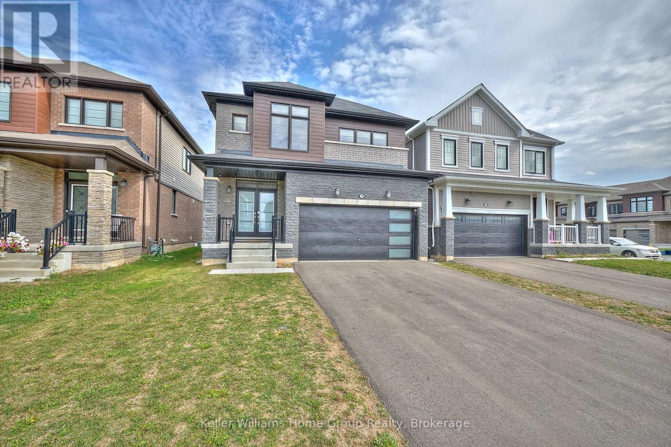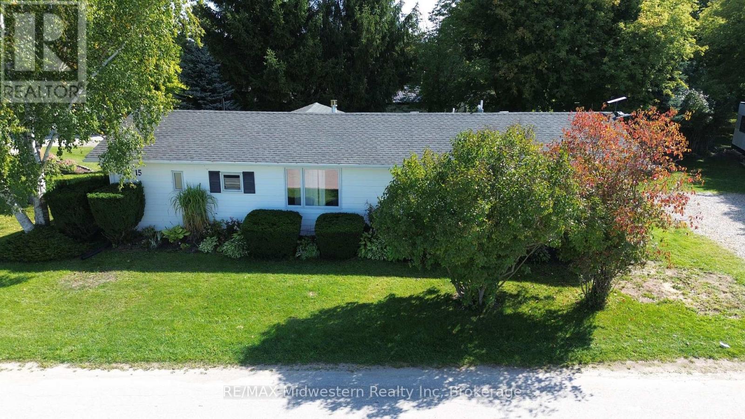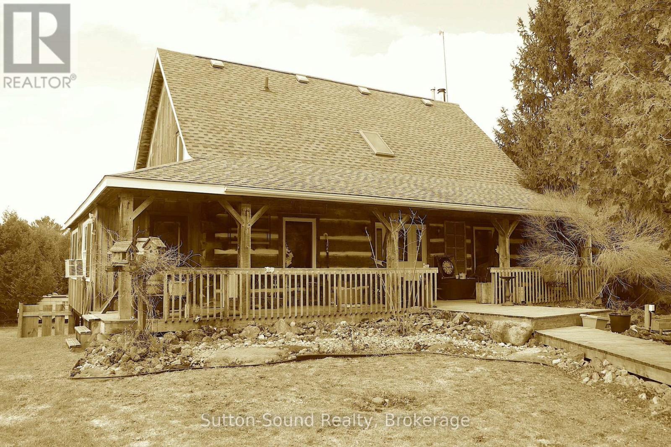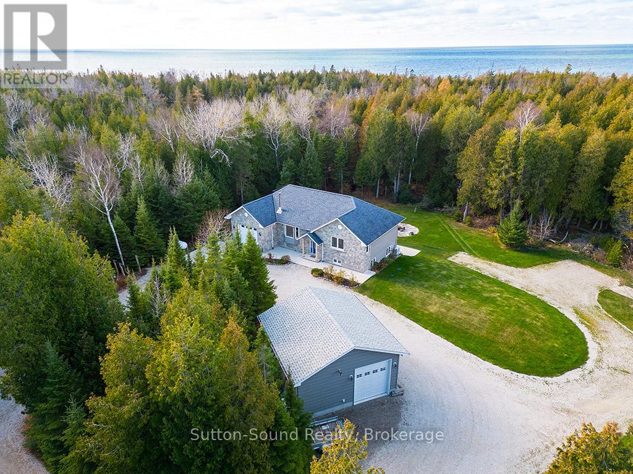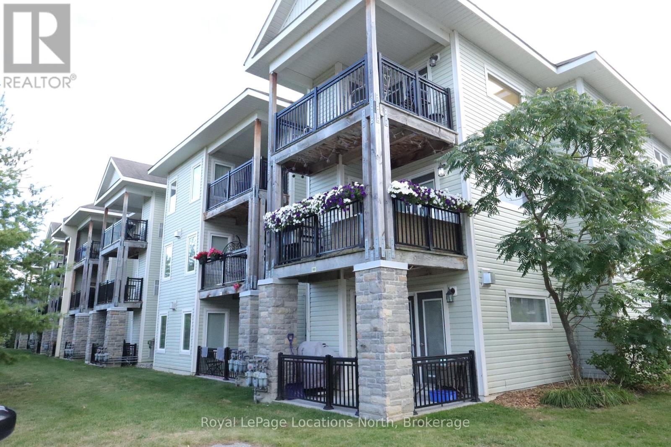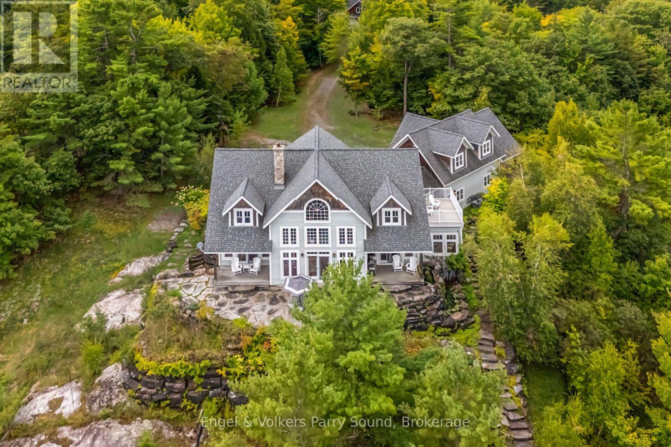125 Ontario Street
Burk's Falls, Ontario
Located in the heart of the up and coming village of Burk's Falls sits this two bedroom, two bath starter home or investment property. Home features full, partially finished basement with walk up access to the outside. Natural gas furnace and hot water heater (rented) are great features to have and keep costs down. The main room in the lower level is a great place for a rec. room or theatre room. Tons of potential here with municipal water and sewer as well as easy access to the highway for the commuter. Cover deck overlook the rear yard is easily screened in as a Muskoka room and the storage shed/single garage in the rear yard completes the package. All amenities including elementary schools are nearby, most within walking distance. Come take a look!! (id:54532)
36 Nelson Street E
Meaford, Ontario
Lovely two storey brick Century Home just steps from Meaford's inner harbour, local shops and restaurants and Meaford Hall - Welcome to 36 Nelson St. Currently functioning as a two unit dwelling or could easily be converted back to a single family home. Unit One has three generous bedrooms, one and a half baths, in suite laundry, large kitchen, living and dining rooms, a balcony and covered front porch. Unit Two is a one bed, two bath unit with large kitchen and living room. Outside, enjoy a rear deck, large yard and a detached garage. Many upgrades to interior finishes including engineered wide plank flooring on main floor, furnace (2021) and roof (2023 & 2025). (id:54532)
Pt2 35r 132264 Bonnie Lake Road
Bracebridge, Ontario
TERRIFIC OPPORTUNITY TO CREATE YOU DREAM HOME HERE ON JUST OVER 14 ACRES OF WOODED PRIVACY. TOWN AND DISTRICT DEVELOPMENT FEES ARE APPLICABLE AND THE BUYERS RESPONSIBILITY TO VERIFY. (id:54532)
7850 7 Highway
Guelph/eramosa, Ontario
Private Country Retreat in Guelph/Eramosa. A Rare Find for Renovators & Investors. Set on a serene 2.4-acre property just minutes from both Guelph and Rockwood, this peaceful retreat combines privacy with convenience. Surrounded by mature trees and overlooking a gentle stream, the setting is as picturesque as it is private.The existing side-split home provides a solid foundation for your vision, offering 3 bedrooms, 1.5 bathrooms, generous storage, and a cozy wood-burning fireplace full of charm and character. An attached two-car garage adds everyday practicality, while a detached two-car garage or workshop opens up endless possibilities perfect for hobbyists, entrepreneurs, or anyone in need of extra workspace.Whether your goal is to renovate, invest, or design your dream country escape, this property presents exceptional potential in a stunning natural environment. Bring your creativity and make this hidden gem your own. (id:54532)
163 John Street
Meaford, Ontario
Set on a 2-acre corner lot, this inviting 3-bedroom, 1-bath home offers both space and charm. Surrounded by trees with distant escarpment views, its a property where children can play freely, gardens can thrive, and lasting memories are made. The oak kitchen with built-in appliances flows seamlessly into the dining and living areas, each opening onto a deck for outdoor enjoyment. A versatile lower level provides flexibility for a guest room, family space, or additional storage. Just minutes from Meafords shops, schools, and trails, this home combines the peace of country living with everyday convenience. For added peace of mind, a pre-listing home inspection (August 2025) has been completed and is available to qualified buyers upon request.Thoughtful Updates:Recent improvements ensure comfort and value for years to come. In 2024, a new Lennox furnace, heat pump, and water heater were installed. The exterior offers multiple outdoor spaces, with a brand new side deck (2020), resurfaced back deck (2020), and a rebuilt front deck (2020). A new roof (2020) and updated laminate flooring (2020) further enhance the homes appeal, while the refreshed 4-piece bathroom (2021) adds a modern touch. (id:54532)
1078 Mckenzie Road
Muskoka Lakes, Ontario
Captivating south-western exposure in a quiet bay with a diligently cared for, year-round dwelling with an additional guest cabin on the picturesque waters of Lake Muskoka. Step into this delightful home or cottage that features convenient one-floor living with a welcoming front entrance that includes an inviting sitting area. The spacious family room opens directly to the deck that is steps from the waters edge, and wrapping around the entire front of the cottage, perfect for soaking up the sun and breathtaking views. The newly updated galley-style kitchen, features stunning lake vistas that inspires culinary creativity, leading into a generous dining area ideal for family gatherings. Enjoy three beautifully appointed bedrooms and an open-concept living area featuring newly updated flooring, light-coloured wood accents, and abundant windows that showcase impressive lake views from all ends of the home. The property also boasts a charming winterized guest cabin, featuring a cozy bedroom with an additional loft space, as well as a main floor living area with a fireplace and a convenient 2-piece bathroom. An inviting screened-in gazebo adds a touch of magic, offering a perfect spot for outdoor dining, entertaining, or simply unwinding in nature, sheltered from the elements. Completing the package is the gently sloping terrain and the cottages close proximity to the waters edge, allowing for easy access to the shimmering waterfront, providing ample opportunities for deep-water swimming and endless sunshine on the docks throughout the day. Located just 1.5 hours from Toronto, 10 minutes from Gravenhurst, where you'll find all your essential amenities, and mere minutes from ideal boating destinations, local marinas, restaurants, and hiking trails, this cottage offers the perfect blend of relaxation and convenient adventure. Experience the beauty of year-round lakeside living in this charming Muskoka escape! (id:54532)
70 Concord Drive
Thorold, Ontario
Experience close to 2,000 sq. ft. of modern luxury in this newer Niagara build.This stunning detached home offers a turn-key stylish living space, thoughtfully designed with luxury upgrades, premium flooring, and modern finishes. Perfectly located in a quiet, family-friendly neighbourhood, the home blends comfort, convenience, and sophistication.The bright, open-concept main floor features a chefs kitchen with high-end stainless steel appliances, upgraded cabinetry, and a spacious dining area, while the living room provides plenty of space to relax or entertain. Upstairs, you'll find three spacious bedrooms, including a primary retreat with a spa-inspired 5 piece ensuite bathroom and walk-in closet. Two additional bedrooms share access to a full bath, and a second-floor laundry room adds ease to daily living.With an attached garage, modern keyless entry, and a private backyard, this home is turn-key and ready for its next chapter. Just minutes from Niagara Falls, Brock University, and the world-renowned wineries of Niagara-on-the-Lake, its the perfect balance of peaceful living and easy access to world-class amenities. (id:54532)
15 - 450 Tremaine Avenue E
North Perth, Ontario
Welcome to this spacious, beautifully renovated mobile home situated on a desirable corner lot in a well-maintained land lease community. Boasting 3 generous bedrooms, this home offers plenty of space for the entire family. The large eat-in kitchen is ideal for family meals and entertaining, while the open living area features a cozy dual-sided fireplace perfect for gathering around on chilly evenings or as a reliable back-up heat source. Outside, you'll find a fully powered workshop with hydro, making it a dream space for hobbyists or anyone needing extra storage for tools and projects. This large corner lot includes a 50 amp or 30 amp RV, trailer hook up. This home combines comfort, functionality, and value in a peaceful community setting. (id:54532)
234491 Concession 2 Wgr Concession
West Grey, Ontario
Welcome to your peaceful country retreat! This charming 3-bedroom, 3-bathroom log home sits on just under 2 acres of tranquility, offering the perfect balance of rustic charm and modern amenities. Whether you're enjoying the warmth of the woodstove on cozy evenings or relaxing on the covered porch, this home provides a serene escape from the hustle and bustle of everyday life. Step inside to find an inviting, open-concept living space exposed beam wood finishes, large windows that flood the rooms with light, and a spacious kitchen perfect for entertaining. With three generous bedrooms, including a master suite with a semi-private bath and its own balcony, perfect for that morning coffee or an evening sunset over the trees. Outside, the property continues to impress with a detached garage, providing plenty of space for vehicles, tools, and storage. The expansive grounds are ideal for outdoor activities, gardening, or simply soaking in the beauty of your surroundings. One of the standout features of this property is the income-producing solar system, making it not only eco-friendly but also more than offsets energy costs. If you're looking for a peaceful country setting with modern comforts and the added benefit of energy efficiency, this log home is a must-see!. (id:54532)
109 Pike Street
Northern Bruce Peninsula, Ontario
DO YOU DREAM OF A LIFE OF PEACE AND TRANQUILTIY? This custom built 3 bed, 3 bath home nestled on a serene 2 acre lot is only minutes walk to beautiful Lake Huron. To ensure superior efficiency, this 2850 sq ft home was built with insulated concrete form foundation and heated floors. The open concept main floor features beautiful wood floors, an abundance of windows and skylight for natural lighting, spacious kitchen with large island and living room with wood f/p 2bedrooms and 2 baths. The attached garage allows easy access into the home through a mudroom/laundry room. The w/o basement boasts a modern in-law suite with full kitchen, bath, bedroom and living area, 8.5' ceilings and offers separate entrance and parking. Entertain family and friends on the large composite deck, under the gazebo or covered patio or gather around the firepit in the evening. All of this and a bonus 24'x24' insulated and heated shop with 10 ft pull through doors and easy access off the circular driveway. A generator hook up and electric vehicle plug ins at both the house and shop (inside and out). This home has numerous intelligent features and has been loved by the original owners. Star gaze and listen to the distant crashing waves!! Don't miss out, book your showing today. (id:54532)
201 - 1 Brandy Lane Drive
Collingwood, Ontario
Available for ANNUAL or SEASONAL lease. This stylish and well-maintained unit in the west end of Collingwood is just steps to the trail system and perfect for a seasonal getaway or to live full time. The unit features 1 bedroom including a full bathroom with the added convenience of a sofa bed on the main floor. The open-concept floor plan boasts a bright and airy living space with a gas fireplace, and an eat-in kitchen complete stainless steel appliances. Double doors in the living room lead to a covered patio equipped with a gas BBQ, ideal for grilling year-round. Amenities include a heated saltwater pool available throughout the winter months perfect for enjoying after a skiing. Hiking, skiing, biking and exploring the location cant be beat just a 10-minute drive to both downtown Collingwood and Blue Mountain Village, with walking and cycling trails right behind the complex. The unit also includes a dedicated parking spot and ample visitor parking. Enjoy everything this area has to offer! (id:54532)
22 Beacon Point Drive
Carling, Ontario
Prestigious Year-Round Georgian Bay Estate | Perched atop a sheltered granite outcropping, this custom Georgian Bay masterpiece offers over 3,600 SF of refined living space where timeless craftsmanship meets modern luxury. Designed with a timber frame & accented by soaring post-and-beam construction, the home commands sweeping views of tranquil Carling Bay; an address synonymous with prestige and privacy. Set on nearly 4 acres of natural beauty with 331 feet of deep, clean shoreline, this Cape Cod inspired residence has been celebrated in Canadian Homes & Cottages magazine for its architectural brilliance and flawless execution. Granite walkways, handcrafted stone staircases and artfully designed landscaping seamlessly blend the property with its rugged, picturesque surroundings. The grand great room impresses with its 32-foot cedar ceilings, striking timber trusses & arched windows framing the bay beyond. A magnificent stone fireplace anchors the space, while heated cherry wood and tile floors extend warmth throughout. The gourmet kitchen is outfitted with granite countertops, stainless steel appliances, and a propane stove perfect for both culinary creations and effortless entertaining. With five bedrooms, including luxurious guest suites on the upper level, and a dedicated games wing, the home is designed for both intimate family living and large-scale hosting. Expansive patios, tiered outdoor spaces and breathtaking vistas ensure every moment is embraced in luxury. Car collectors and boating enthusiasts will appreciate the attached and detached garages, providing space for cars, boats, and prized possessions. The private dock offers deep-water mooring and full electrical connections to accommodate large vessels. Enjoy the convenience of year-round municipal road access. Opportunities to own along Beacon Point are exceptionally rare, making this estate not only a home, but a true legacy property on Georgian Bay. (id:54532)

