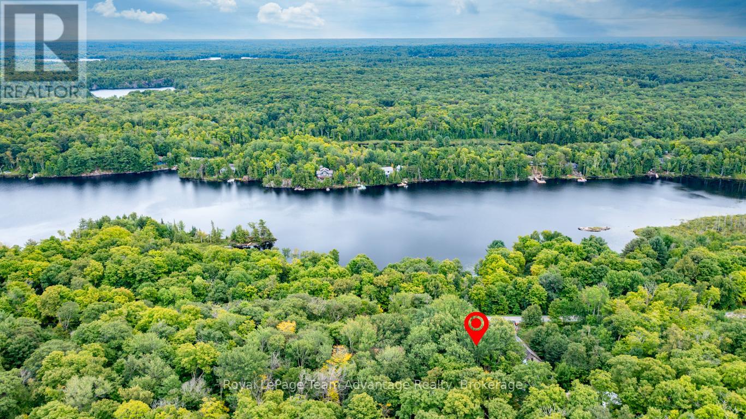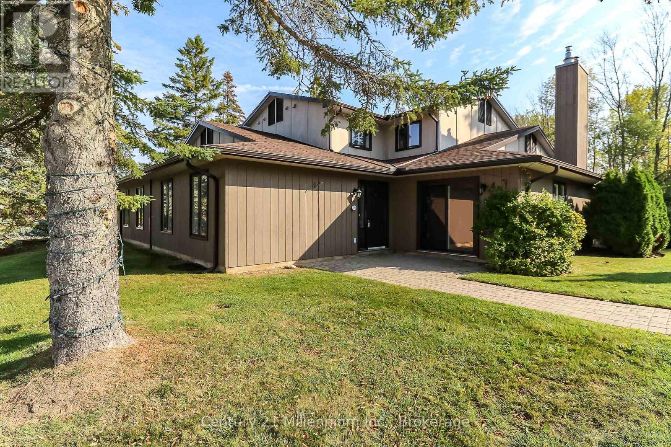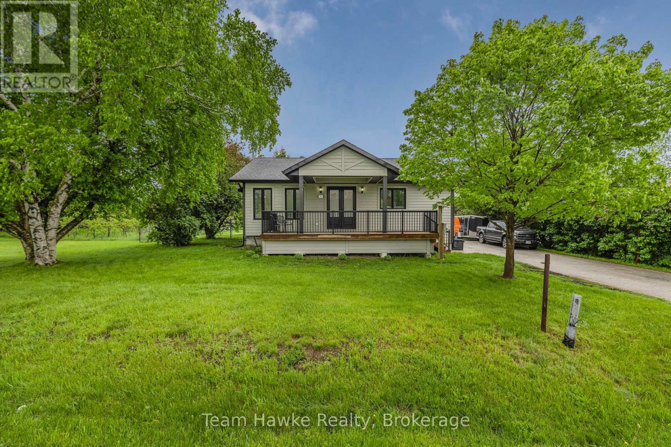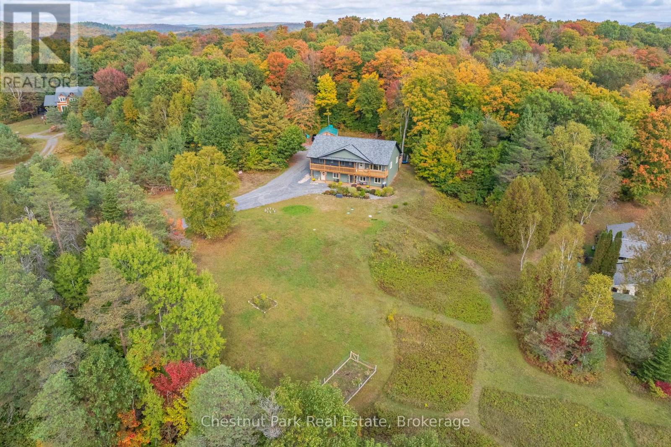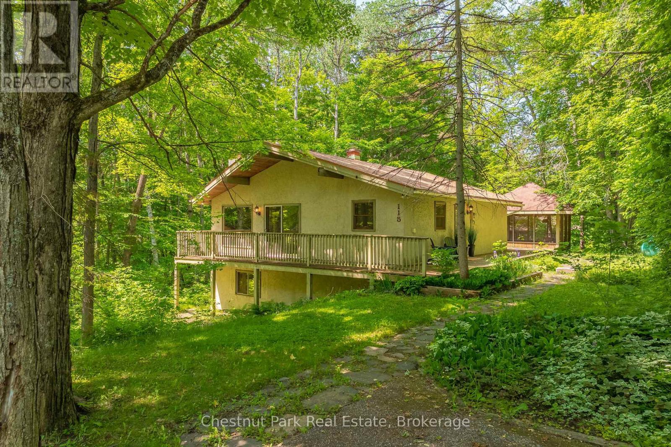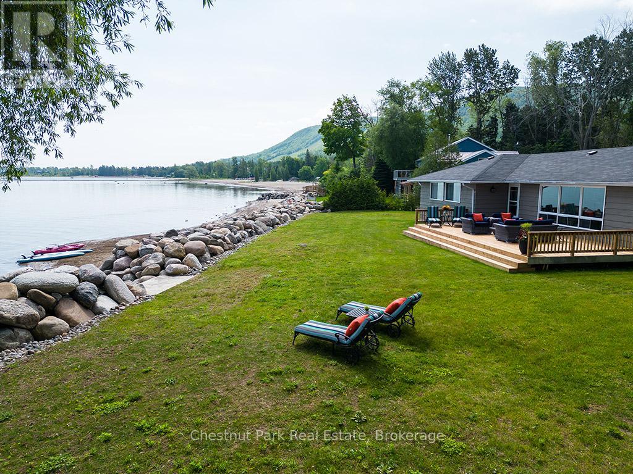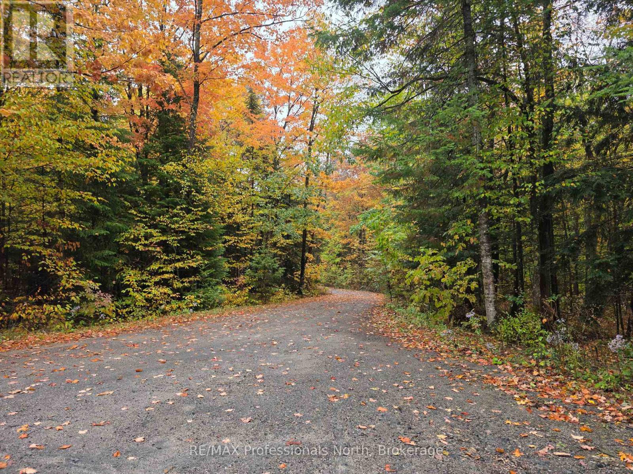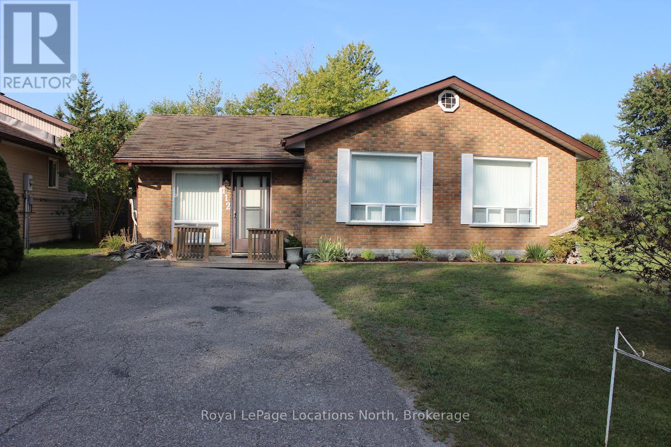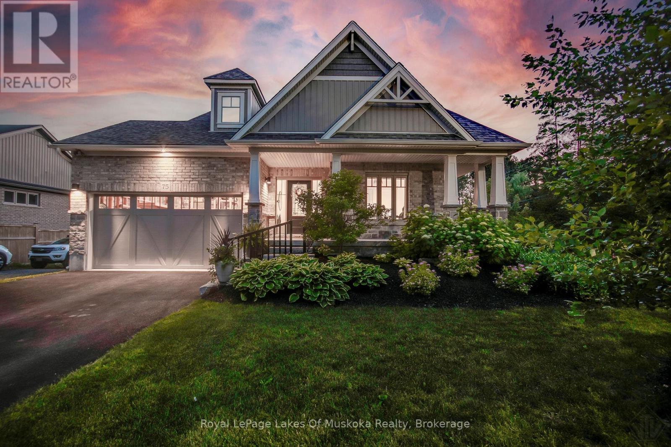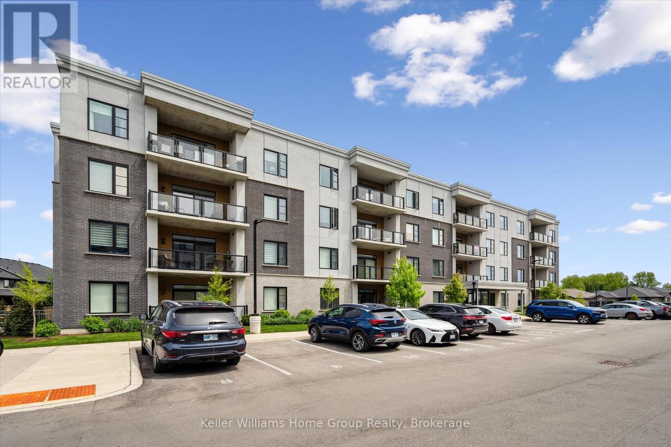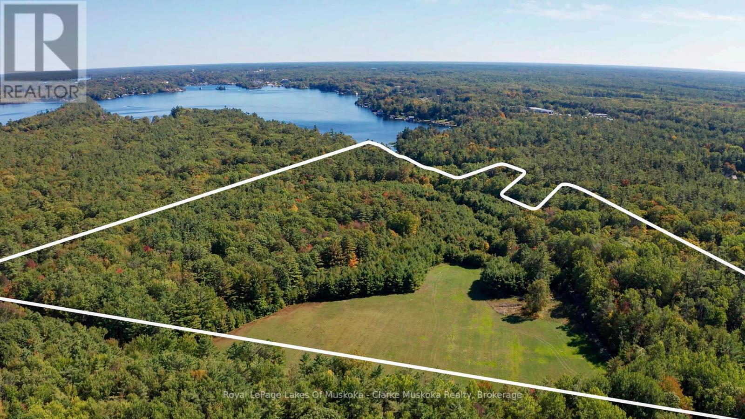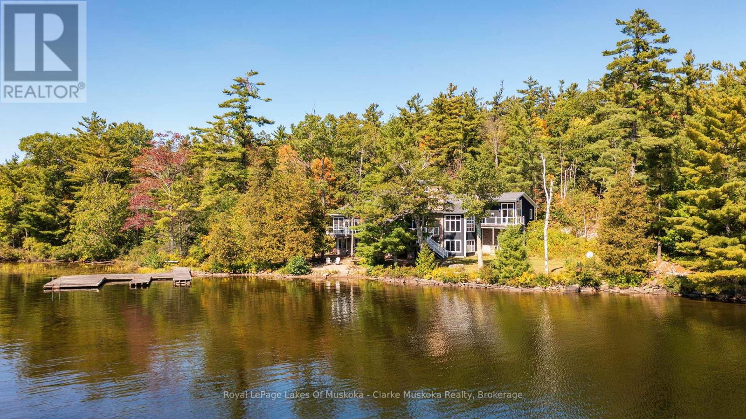33 Pinewood Road
Mcdougall, Ontario
0.62-acre vacant lot in McDougall Township with year-round municipal road access and a hydro pole at the lot line. Just minutes from Parry Sound and close to Boy Lake and Miller Lake this property provides a quiet, natural setting while keeping you within easy reach of town amenities. With its manageable size and accessible location it offers a straightforward opportunity to build a year-round home, seasonal cottage or investment property. (id:54532)
4 - 4 Trafalgar Road
Collingwood, Ontario
Affordable Furnished Seasonal Ski Rental! Discover this freshly painted 3-bedroom, 2-bath condo located in Collingwood's desirable west end. Highlights include a main floor primary bedroom, a generous family room with walkout to a west-facing interlocking patio, 6 appliances, and a cozy gas fireplace. Conveniently situated just a short drive from Blue Mountain Ski Resort and the shops and restaurants of downtown Collingwood. A fantastic winter retreat for the 2025/2026 ski season! (id:54532)
969 William Street
Midland, Ontario
Built in 2021, this home offers a stylish, functional layout with quality finishes throughout, ideal for modern living! Step inside to find hardwood floors and a spacious open-concept design with soaring cathedral ceilings that give the main living areas an airy, welcoming feel. The kitchen is well-equipped with stainless steel appliances, a large granite island and plenty of cupboard space, giving you the ultimate prep space, and made for entertaining. The main floor includes two comfortable bedrooms, including a primary with its own private 3-piece ensuite and wall to wall closet. The second bathroom on this level stands out, featuring a deep soaker tub and elegant tile with creamy tones and rich, rust-coloured veining, paired with quartz counters, these features all bring a spa-like touch to the space. Youll also find the convenience of main floor laundry tucked neatly into the layout. Off the living room, walk out to your back deck and enjoy a fully fenced backyard that feels private and peaceful, filled with mature trees and only one direct residential neighbour. The finished basement expands your living space with a generous rec room, a third bedroom, and a full four-piece bathroom. Theres also a kitchen area ready for appliances, ideal for extended family, guests, or in-law potential. If youre looking for a move-in-ready home with flexible space, thoughtful design, and privacy, this one is well worth a look! (id:54532)
1545 Etwell Road
Huntsville, Ontario
Welcome to 1545 Etwell Road, a custom-built home that blends modern comfort, multi-generational potential, and Muskoka charm! Built in 2020, this home offers 3,248 sq. ft. of finished living space with an open-concept layout, soaring wood ceilings, high-end vinyl flooring, and quartz kitchen countertops. The spacious main living area walks out to fantastic outdoor spaces, including a 58' covered porch with new 3 season Muskoka room and a matching rear deck. A ground-level deck off of the lower level has been newly constructed offering a perfect spot for your morning coffee! Inside the main level, the primary suite features an oversized walk-in closet and luxurious 5-piece bathroom. A powder room and full laundry complete the main floor. The bright lower level has 9 ft. ceilings and large windows, making the space feel open and bright. It includes a self-contained in-law suite with full kitchen and recreation room. The 2 additional bedrooms on this level are complemented by a 4-piece bath and convenient 3pc bathroom off the entryway. A stackable laundry closet is also a welcomed addition. The property itself, spans 4.9 private acres and is beautifully landscaped with vegetable gardens, fruit trees, and perennial beds. A detached 24 x 40 garage | workshop with 100 amp service, insulated power-operated doors, and a 30 amp RV receptacle plus a 17 x 24 old horse barn provide excellent storage and utility. This home was built with the thought of efficiency and peace of mind with extensive rockwool insulation, resilient channel sound/fireproofing, a Generlink transfer switch, central vac, UV water purifier, and air purification system. With Proximity to Huntsville, you'll enjoy the convenience of its town amenities and recreational opportunities. Bright, private, and thoughtfully designed, this home is best seen to be fully appreciated! (id:54532)
115 Woodland Drive
Huntsville, Ontario
Welcome to this cheerful home at 115 Woodland Drive. Situated within a lush forested lot, this picturesque property offers seamless outdoor living. As you arrive, the stone walkway invites you to explore this home, its perennial gardens and landscape. Upon entering the foyer, the vaulted ceilings highlight an open-concept main living area. You are immediately drawn to the fireplace, the focal point of the living room with its wall-to-wall brick surround and mantle. The dining room area is open, and sliding doors lead to the exterior decking, which wraps this home with a view of the forest from every vantage point. The kitchen, with its updated cabinetry and granite countertops, overlooks the living space and is ideal for entertaining. Included on this level are three large bedrooms and a thoughtfully updated 4-piece bathroom complete with tub and walk-in shower. The lower level expands your living space with a recreation room and an additional wood-burning fireplace, providing another inviting area for relaxation. The walkout, with oversized sliding doors are an opportunity to enjoy the back yard area. Also on the lower level is a room suitable for an office or flex space and an additional 4 piece bathroom. Outside, the oversized deck is inviting and a great place to dine and host a gathering. The screened-in Muskoka room is a thoughtful addition for a late-evening retreat. This delightful property is ideally situated to enjoy Huntsville's abundant recreational opportunities, with Hidden Valley Highlands Ski Area and Deerhurst Resort just moments away. You'll also find yourself in close proximity to pristine golf courses and beautiful lakes, making it a great location for outdoor enthusiasts. (id:54532)
139 Teskey Drive
Blue Mountains, Ontario
A Rare Waterfront Gem on Georgian Bay. Welcome to 139 Teskey Drive - a truly special property nestled along 145 feet of pristine waterfront on the crystal-clear shores of Georgian Bay. This charming 4-season cottage captures the essence of lakeside living, offering breathtaking sunrise and sunset views. Tucked in the heart of The Blue Mountains, this property boasts uninterrupted panoramic vistas of the bay, the ski slopes of Georgian Peaks, and the surrounding natural beauty. Step inside the original cottage and you'll find a warm, inviting space that's been thoughtfully updated while retaining its cozy character - the perfect place to unwind after a day on the water or slopes. Take advantage of the existing cottage or envision and build your own custom waterfront retreat on this expansive, private lot framed by the natural beauty of Georgian Bay. Whether you're enjoying your morning coffee on the deck, launching a kayak from your own shoreline, or gathering around the fire with friends, this property offers endless opportunities for relaxation and adventure. Located just a short drive to the exclusive Georgian Bay Club, Georgian Peaks, and mere minutes from the vibrant shops, restaurants, and amenities of Thornbury, this is your chance to own a slice of paradise in one of Ontario's most coveted waterfront communities. Multiple undertakings and improvements of the property since purchase in 2019. Survey (2019), topographical plan (2019), shoreline hazard assessment (2022), rebuild of breakwall and addition of armour stone steps to beach (2022), new shingles (2022), deck on waterside (2025), removal of multiple trees, leveling, and sod added, regrading and widening of driveway and parking area. Interior upgrades: paint throughout, addition of luxury vinyl plank flooring, upgraded kitchen cabinets, newer light fixtures, addition of laundry. Set of building plans for 5000 square foot home, pool, and double car garage available, as well. Be sure to check out the video! (id:54532)
1129 Universal Road
Dysart Et Al, Ontario
So many reasons that this is an exceptional offering. Almost 30 acres of mature trees, sugar maples, a seasonal creek and a lovely marsh. Follow the well-constructed compacted gravel driveway to a potential building site that has been cleared and is ready to build. The site had approvals at one time for septic and building. The acreage backs onto hundreds of acres of Crown Land and is just down the road from beautiful Koshlong Lake. The acreage is private and even shares residence with Maggie the Moose and her family. A one-acre portion of the property is zoned M5 (frontage on Koshlong Lake Road) and the rest is zoned Rural Residential 5. Build your dream home, recreational getaway, or start that maple syrup business you have always dreamed of. Hunters and ATV's - close to the Rail Trail and Crown Land with access to both Koshlong Lake and Lochlin Lake near by. With all this privacy, you would be surprised to know you are only a 6 minute drive from the Village of Haliburton with shopping, schools, medical facilities and more. Please - no walkins. Buyers must have a showing booked and attend with a Realtor. (id:54532)
112 Smallman Drive
Wasaga Beach, Ontario
Affordable 1300 sq.ft.Bungalow in central Wasaga Beach on full 50' x 150' lot. The home offers Kitchen with plenty of cupboard space, Dining Room, Living Room, 3 Bedrooms,1 full 4pc bath, 1 2pc bath, Large Family Room with Gas Fireplace and walk out to patio area & fenced yard. All Appliances included. Serviced by Forced Air Natural Gas Heat, Municipal Water & Sewers, Central Air. 4' Crawl Space with concrete floor for lots of storage space. Full West facing landscaped Yard with 2 storage sheds. Located within a short drive to shopping, restaurants, medical, banks, and The Beach! Anytime closing available! (id:54532)
75 Selkirk Drive
Huntsville, Ontario
Premium All-Brick Bungalow | Corner Lot | Steps from Huntsville Golf & Country Club This turn-key all-brick bungalow offers exceptional craftsmanship, a thoughtful layout, and numerous upgrades perfect for buyers seeking elegance, comfort, and convenience. Located on a premium corner lot, the home blends the peaceful charm of country living with the advantages of subdivision life, just steps from the Huntsville Golf & Country Club. The main floor features two bedrooms and 1.5 bathrooms, including a spacious primary suite with vaulted ceiling bump-outs, and a closet-style laundry with folding ledge. Nine-foot ceilings, rich hardwood floors, and large windows fill the home with natural light and warmth. At its heart is a custom chefs kitchen boasting granite countertops, a central island, premium KitchenAid appliances, a reverse osmosis water system, and a gas hookup for the stove, making it perfect for both entertaining and everyday use. The fully finished walkout lower level features a guest or teen retreat with a full bath, oversized 56 x 24 egress windows, and a 6-foot patio door, creating a bright and welcoming space ideal for a second living area or in-law suite. Two gas fireplaces, 200-amp service, gas hookup for BBQ, and wireless keyless entry add modern comfort and style. Step outside to your professionally landscaped, pool-ready backyard with a 32 x 15 cedar deck, custom basketball court, irrigation system, and charming garden shed, all enclosed by a low-maintenance vinyl fence. The wraparound front porch offers the perfect spot for morning coffee or evening relaxation with scenic views of quiet Golf Course Road. With quick highway access and top-tier finishes throughout, this home delivers a complete, move-in-ready lifestyle combining luxury, functionality, and tranquility in one remarkable package. (id:54532)
101 - 99a Farley Road
Centre Wellington, Ontario
Step into comfort and convenience with this newly constructed 2-bedroom, 2-bathroom condo offering1,285 square feet of modern living space. Built in 2023 by Keating Construction, this ground-floor unit combines contemporary design with everyday practicality perfect for homeowners seeking style, ease, and accessibility. From the moment you walk in, you're greeted by an open-concept layout that maximizes natural light and livability. The spacious living area flows seamlessly to a private balcony, ideal for morning coffee or evening relaxation. The kitchen is outfitted with modern cabinetry, premium fixtures, and ample counter space perfect for both cooking and entertaining. The primary suite features a full en-suite bath and generous closet space, while the second bedroom offers flexibility for guests, a home office, or additional storage. Whether you're downsizing, investing, or purchasing your first home, this move-in-ready gem offers comfort, quality, and value in a well-planned community. With easy ground-floor access, its also ideal for buyers looking to avoid stairs or simply enjoy more convenient entry. (id:54532)
0 Parkers Point Road
Gravenhurst, Ontario
Experience 41.5 acres of Muskoka serenity on Lake Muskoka. With 260 feet of pristine water frontage, this property offers a perfect balance of lush forest, open space, and natural beauty. Towering trees create a private, peaceful setting, while hydro services are available for convenience. Ideal for enjoying the lake, exploring nature, and embracing the Muskoka lifestyle. (id:54532)
1064 Road 3200 & 0 Parkers Point Road
Gravenhurst, Ontario
Experience the ultimate Muskoka lifestyle with this rare offering: a stunning 6,432 sq. ft. cottage on 3.2 acres with 540 feet of shoreline, combined with an exceptional 41.5-acre lot in Gravenhurst featuring 260 feet of water frontage. This unique package offers privacy, space, and endless possibilities for family living, entertaining, and year-round enjoyment. The main cottage boasts 6 bedrooms, 5 bathrooms, and sun-soaked open living areas on both main and lower levels, the main floor is anchored by a gorgeous stone wood fireplace, while the basement living area features a stone propane fireplace. The chef's kitchen features a Sub-Zero fridge/freezer, KitchenAid island cooktop, double oven, and bar fridge, while a cozy cigar/TV lounge provides a perfect spot for relaxing. Step outside to a wrap-around patio with a built-in Viking BBQ or unwind in the 3-season sunroom with breathtaking lake views. The primary suite is a private retreat, complete with fireplace, walk-in closet, private deck, and spa-like ensuite with jacuzzi and glass shower. Additional features include a bunkie, two-storey garage, and ultimate privacy. Adjacent, the 41 acre lot offers a perfect balance of lush forest, open space, and natural beauty. Towering trees create a private, peaceful setting, while hydro services are available for convenience. Ideal for enjoying the lake, exploring nature, and embracing the Muskoka lifestyle. (id:54532)

