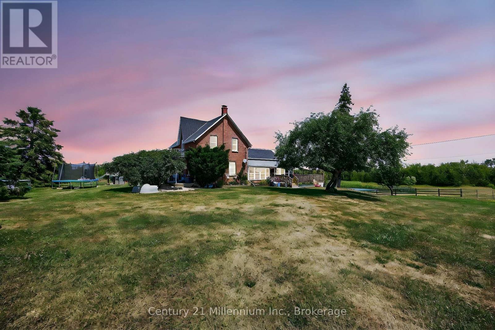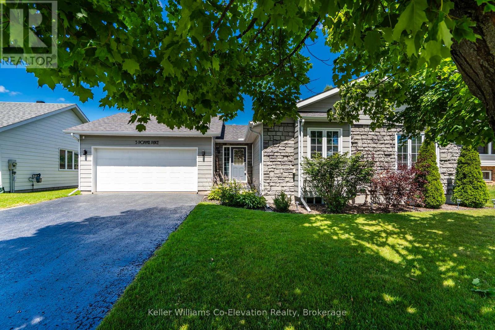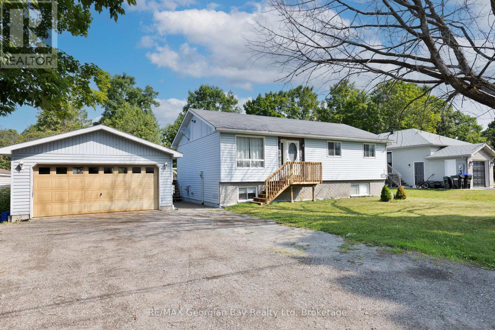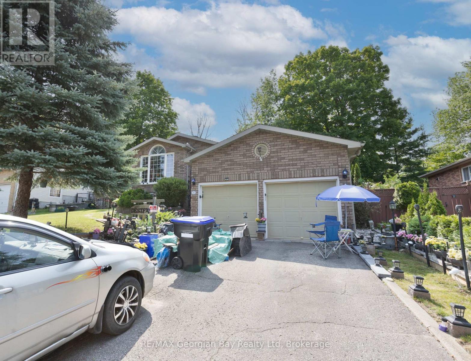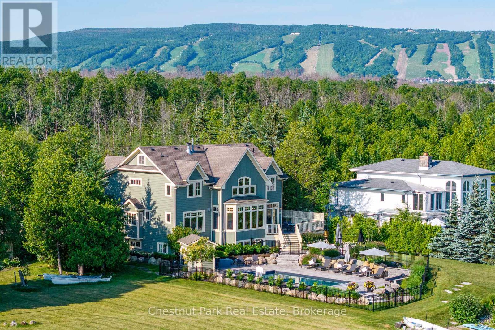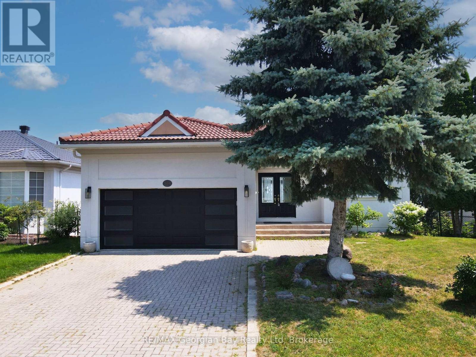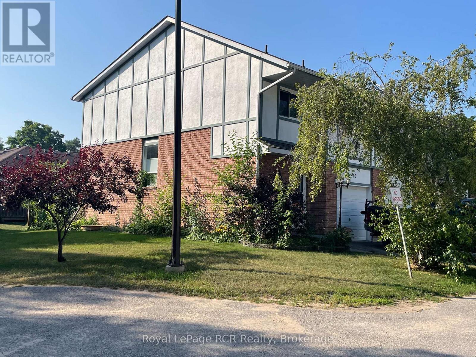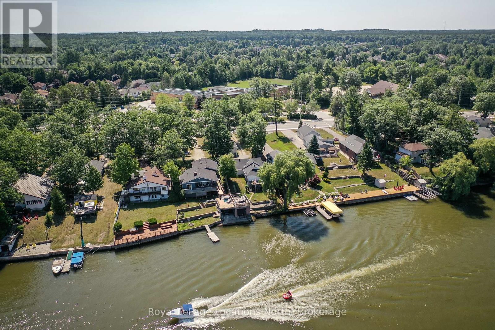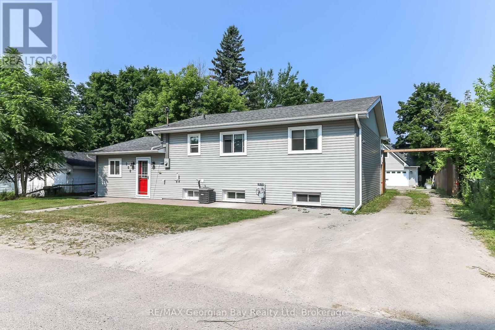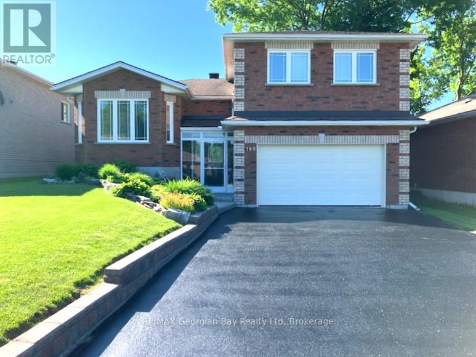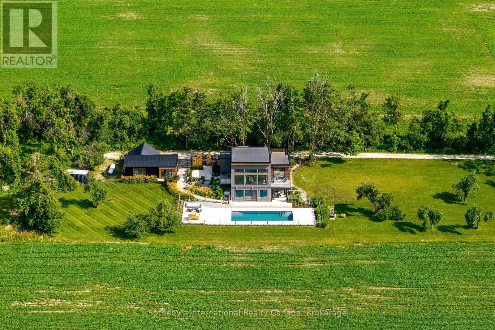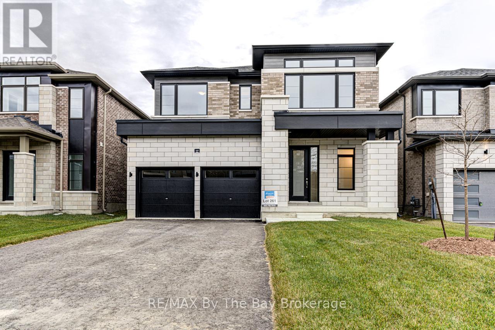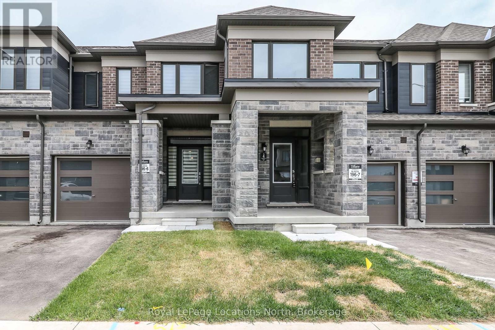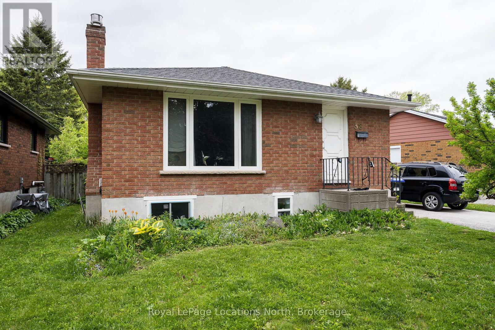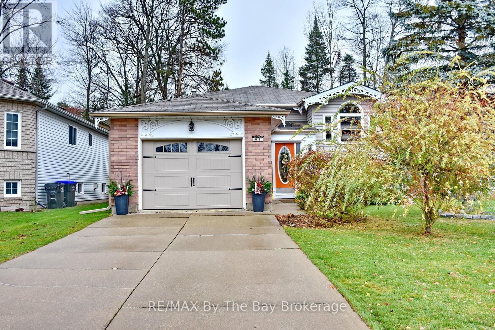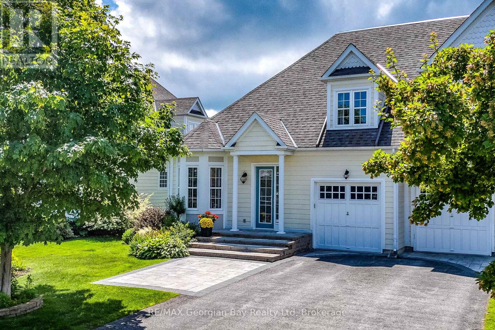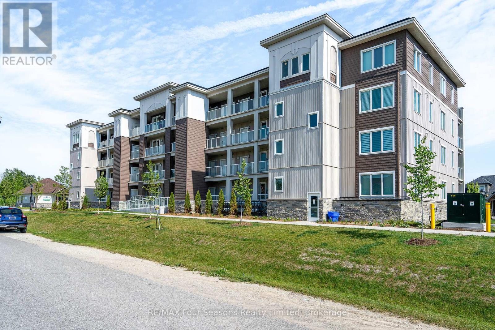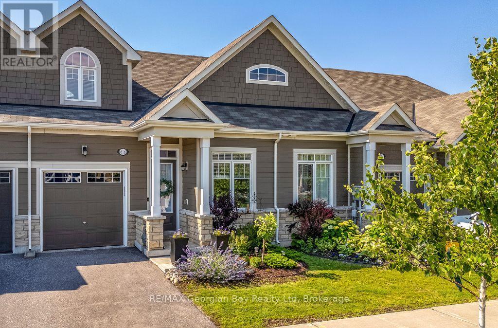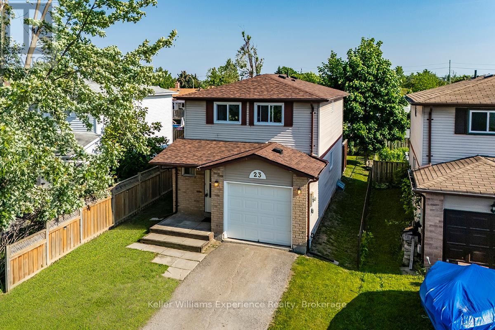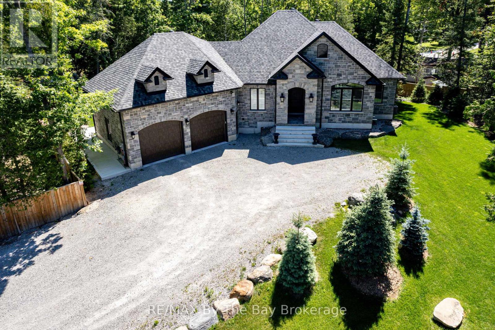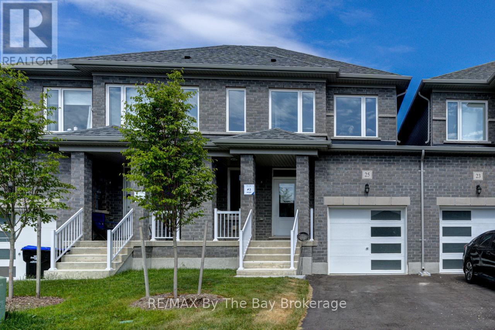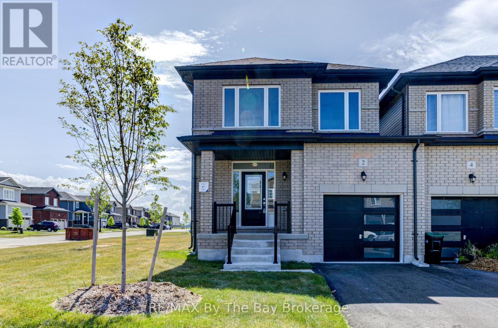23 Forest Drive
Collingwood, Ontario
Exceptional privacy, thoughtful design, and trailside living on 0.71 acres. Welcome to 23 Forest Drive. Tucked at the western edge of Collingwood, this beautifully landscaped and fully fenced 4-bedroom, 2.5-bathroom home backs directly onto the Georgian Trail, offering four-season access to 34km of biking, skiing, and walking between Collingwood and Meaford. The main level features a dramatic great room with vaulted ceilings, gas fireplace, and large windows overlooking the resort-style backyard. The open-concept kitchen includes quartz countertops, a custom Carpenters workbench island, and flows seamlessly to the dining area, outdoor spaces, and a cozy family room ideal for movie nights. Flooring includes maple hardwood, luxury vinyl plank, and tile. The main floor primary suite is thoughtfully separated and features a gas fireplace and a newly renovated (2023) spa-like ensuite with Dekton quartz waterfall countertops, Jacuzzi tub, and a second gas fireplace. Upstairs, offers space for a loft office while an expansive bedroom/studio above the garage adds versatility. The backyard is a true oasis with cascading water feature, hot tub, immaculate perennial gardens, horseshoe pits, and landscape lighting that creates evening ambiance. An upper Duradek deck with Invisirail offers mountain views and shelters a lower sitting area. Additional highlights: steel roof, main floor laundry, and easy access to private ski clubs, golf, and Thornburys shops and restaurants. This is a rare opportunity to enjoy refined living in one of Collingwoods most coveted, private pockets with access to nature, privacy, and the best of the Southern Georgian Bay lifestyle. (id:54532)
1617 42 County Road
Clearview, Ontario
98 acre Turnkey Farm Market property with Century Home and Commercial Facilities. An extraordinary opportunity to own a fully operational Farm Market Business with 5 bedroom Residence and Agricultural Land - all on a Prime Main Road location. Located just south of Stayner, on high-traffic Airport Road, this rare offering includes: A Fully Operational Retail Business in an 8,000 sq ft retail building, currently home to a bustling Farm Market specializing in: Bird feed & supplies, Freezer meats, dairy, & farm-fresh eggs, Prepared foods from a Certified Commercial Kitchen. With a loyal customer base from the past 33 yrs of business, and constant drive-by exposure, the potential for growth is massive. Expand the retail space into your own niche ... garden centre, bakery, cafe, events venue, or specialty shop ... and start earning from day one. Charming Victorian-Era Home ... A spacious 5-bedroom farmhouse that has seen numerous upgrades, including a brand new expansive deck overlooking the pond, sheep pasture, and fruit orchards (apple, cherry, pear, peach) An abundance of berry bushes for seasonal harvesting. Everything You Need for a Working Farm. This well-equipped property includes multiple outbuildings including a bank barn and workshop ... Solar panels for eco-conscious living and energy efficiency ... Two scenic fish-stocked ponds ... Fertile working fields ready for cultivation. This is more than just a farm, it's a lifestyle, a business, and a dream come true. Whether you're looking to expand an existing agricultural enterprise, start a destination farm market, farm to table business, or simply enjoy the peace and productivity of rural life, this property offers unmatched versatility and value, and must be seen in person to truly be appreciated. (id:54532)
5 Pommel Place
Penetanguishene, Ontario
WELCOME TO EASY LIVING NEAR THE BAY! This beautifully maintained 3+1 bedroom, 3 bathroom ranch bungalow is the kind of home that makes life feel simpler, more connected, and more joyful. With just two low steps to enter the main floor, this layout works wonderfully whether you're raising a family, looking to retire, or simply seeking more comfort and ease. You'll love the hardwood floors, spacious lower-level family room, and the convenience of an inside entry from the double car garage especially on those rainy or snowy days. The fenced, level backyard offers room to play, relax, or garden, and the deck with gazebo gives you a cozy spot to unwind or entertain. Located in a friendly Penetanguishene neighbourhood, you're just minutes to the shores of Georgian Bay, where outdoor adventures, beach days, and marina life await. Live close to nature and close to community with most daily conveniences nearby and even more just down the road in Midland. Only 90 minutes from the GTA, this home offers the freedom to slow down, breathe deeper, and love where you live. (id:54532)
144 George Street
Tay, Ontario
Welcome to this versatile and family-friendly home located in the heart of Victoria Harbour! This spacious property offers 3+ bedrooms, two bathrooms, a bright living area, and an eat-in kitchen perfect for everyday comfort. With in-law suite potential, its an ideal setup for multi-generational living or extra space for guests. Enjoy the large 80 x 100 in-town lot with a walkout to the back deck, perfect for summer barbecues and outdoor relaxation. The detached two-car garage provides ample storage and parking. Fully serviced and equipped with efficient gas heat, this home is within walking distance to local shops, schools, and the beautiful shores of Georgian Bay. A great opportunity for families or first-time buyers priced to sell! (id:54532)
33 Anderson Crescent
Tay, Ontario
Located on a quiet crescent in Victoria Harbour, this 3-bedroom, 2-bathroom home offers a comfortable layout and a great location. The main floor features a bright living and dining area with vaulted ceilings, while the separate kitchen includes a breakfast nook for casual meals. Walk-out to the back deck, perfect for enjoying some fresh air or hosting friends and family. The finished basement includes a rec room with a cozy gas fireplace, adding extra living space for movie nights or hobbies. The home sits on a 62' x 124' in town lot backing onto a wooded area, giving you a bit of privacy and green space. With gas heat, central air, a two-car garage, and paved driveway, its a solid, practical home just a short walk to Beautiful Georgian Bay and nearby trails. (id:54532)
176 Bartlett Boulevard
Collingwood, Ontario
PASSAGE TO PARADISE - 105 ft of GEORGIAN BAY WATERFRONT! Situated in the vibrant prime location of Princeton Shores where beautiful sunrises/sunsets will take your breath away. Offering a generous 5,100 sq.ft. of finished luxury living space, 6 bedrooms + den & 5 baths. A spectacular heated, in-ground salt water pool has been added to the grounds for those long summer days & entertaining. Paddleboard, boat or kayak from this custom built residence to the Bay. Offering an attractive blend of luxury living & outdoor appeal with a shared boat launch, private dock & direct access to the Bay through a sheltered deep water canal. Extensive landscaping surrounds the property with flourishing gardens, landscape stones, pathways & waterside stone patio. Whether a weekend home or permanent residence, this property is 5 min. to downtown Collingwood's grocery stores, marina, markets, boutique shops and restaurants. A short drive to all area private ski clubs, Blue Mountain Village and golf courses. Upon entering, your eyes are drawn to a wall of windows with panoramic views and the iconic Nottawasaga Lighthouse. The open-plan living spaces are flooded with natural light and boast custom finishes such as reclaimed hemlock flooring and granite countertops. A grand floor-to-ceiling fieldstone gas fireplace is the great room focal point while the dining area has a walk-out to the deck, inground pool and patio area. A chefs kitchen features granite counters, tile backsplash, upgraded appliances, walk-in pantry & breakfast nook. Fall asleep to the sounds of the water in the main floor primary suite w/gas fireplace, 2 walk-in closets and luxurious 5-piece ensuite. Located on the 2nd floor is a cozy sitting nook, 3 spacious bedrooms, 2 baths and a den. The lower level comprises a large recreation room with gas fireplace, 2 additional bedrooms and a 4 piece bath. A 2 car garage with covered walkway to the house and private outdoor hot tub complete this one-of-a-kind offering. (id:54532)
369 Aberdeen Boulevard
Midland, Ontario
Welcome to Tiffin by the Baya true boaters paradise with deep water access and breathtaking views of Georgian Bay right at your doorstep. This quality-built executive home offers over 2,200 sq ft of refined living space designed for comfort, elegance, and entertaining. Inside, enjoy hardwood and ceramic floors, two gas fireplaces, and an open, flowing layout perfect for gatherings. The primary suite is a private retreat featuring a 5-piece ensuite and stunning water views. With 4 bedrooms and 3 bathrooms in total, there's plenty of space for entertaining family and friends. The walkout basement opens to a fenced-in yard and your own water lot, offering endless opportunities for outdoor enjoyment. Whether it's relaxing on the deck, hosting summer barbecues, or hopping onto the Trans Canada Trail in your backyard, this home blends lifestyle and location seamlessly. Complete with a 2-car garage, this is waterfront living at its finest, just minutes from shops, restaurants, and all town amenities. (id:54532)
2 Loggers Gate
Wasaga Beach, Ontario
Prime Location in sought after "Stonebridge by the Bay". Discover this fantastic 3-bedroom, 3-bathroom townhome in the heart of Wasaga Beach. This home offers an open concept spacious living area, family room, kitchen with island, main floor primary bedroom. One car garage, fenced-in yard, within walking distance to the beach and all amenities, this home is perfect for those seeking convenience and comfort. Priced to sell - don't miss out on this opportunity to live in a maintenance free property! (id:54532)
409 Thomas Street
Clearview, Ontario
End unit 3 bedroom, 3 bath condominium with over 1800 square feet of living space. Spacious living room with walkout to deck, dining room, kitchen and powder room on the main level. Second level bedroom is 11'x15'7" . The third level features 2 more bedrooms, a 6 piece bath and open landing. Wide stairways to each level give an open feel throughout. Lower level provides even more living space with family room, powder room with rough-in for shower, storage and laundry. Economical natural gas furnace and hot water. There is a lot of good storage and natural light throughout this home. Attached garage with interior access, paved driveway and guest parking. Enjoy the perks of someone else taking care of the property. (id:54532)
1320 River Road W
Wasaga Beach, Ontario
Waterfront Bungalow with Rare Boathouse on the Nottawasaga River! This charming detached bungalow offers 50 feet of prime river frontage and one of the few grandfathered boathouses in Wasaga Beach. Whether you're seeking a peaceful year-round home or a weekend cottage retreat, 1320 River Road W delivers exceptional potential. The main level features 2 bedrooms, while the partially finished basement with separate entrance offers in-law or entertainment possibilities. A large detached workshop and oversized driveway provide ample space for vehicles, toys and tools alike. Ideally located across from the public elementary school and just minutes to shops, trails, and the beach. A solid home with room to refresh and make it your own style. (id:54532)
200 Jephson Street
Tay, Ontario
Awesome opportunity on this home with something for everyone. This spacious 1350ft2 home is situated on a large lot and a quiet dead end street. Some of the many features are: Large Kitchen with Island and walk out to deck * Family Sized Living Room with walk out to deck overlooking Pool * Custom 5 PC Bath * Large partially finished Basement with Rough-In for bathroom * Heated and Finished 24' x 32' Shop with 60 amp panel, a Split Heat Pump to offer Heat and AC on both levels and a Finished 425ft2 Loft to use as you please * 24' round pool to relax and cool off on those hot summer days * Parking for all your toys in large driveway * Fully Fenced Yard * Gas Heat and Central Air * Many improvements in recent years. All this with in town Pharmacy/Doctors Office, Grocery, LCBO, Library, Post Office, Cafe, Waterfront Park and Boat Launch, and Tay Shore Walking/Biking Trail. Located in North Simcoe and offering so much to do - boating, fishing, swimming, canoeing, hiking, cycling, hunting, snowmobiling, atving, golfing, skiing and along with theatres, historical tourist attractions and so much more. Only 10 minutes to Midland, 30 minutes to Orillia, 40 minutes to Barrie and 90 minutes from GTA. (id:54532)
160 Griffin Street
Midland, Ontario
Check this out - Lovely all brick 3 bedroom home in Midland's West end. Features include open concept kitchen, living and dining area, 3 baths, primary bedroom with ensuite, full finished basement with family and rec room great for entertaining family and friends, walkout to deck with tree canopy and fully landscaped yard with beautiful gardens, tons of storage. Meticulously cared for home. Walking distance to all amenities - park - trails - schools - hospital - the list goes on. Great location, priced to sell. (id:54532)
2566 5 Concession S
Clearview, Ontario
"Viewfield" an exceptional three-bedroom home, where you can experience the most stunning sunrise and sunset views. Set on 1.3 professionally landscaped acres outside the vibrant village of Creemore. Tucked at the end of a maple-lined driveway, the home exudes the peaceful elegance of a European retreat. Inside, the bright and airy layout is designed to impress. Oversized windows frame panoramic views of rolling hills and farmland, while the open-concept main floor blends everyday comfort with sophisticated style. The custom walnut kitchen features granite counters, wall oven and cooktop, and a large island with floating shelves perfect for cooking or gathering.In the great room, soaring 16-ft ceilings and a sleek Napoleon fireplace create a dramatic focal point, while the dining areas minimalist chandelier keeps the views front and center. Radiant in floor heating throughout the house is perfect for the cooler fall and winter days. The main-floor primary suite is a tranquil retreat, with a private dressing room, spa-like ensuite, and floor-to-ceiling windows offering abundant natural light. Downstairs, the walkout lower level is perfect for guests or extended stays, with a large family room, wet bar, 3 piece washroom, pantry, and additional storage. Working from home you can find your own space in the lovely office with built in shelving and desk. The 2 guest bedrooms are spacious with one of them having private access to a walk out with views as far as the eye can see. Step outside to a private backyard oasis with a new heated in-ground saltwater pool (2023), surrounded by limestone and concrete patios, mature trees, and a privacy fence. A bonus studio/yoga room with sliding glass doors overlooking the hills of Creemore.With cedar, Eramosa stone, and stucco finishes, the home blends seamlessly into its natural setting. Offering over 3,000 sq ft of finished space plus a large garage. Hundreds of thousands spent since owners have purchased. 5 minutes to Creemore. (id:54532)
169 Rosanne Circle
Wasaga Beach, Ontario
Newly built by Zancor Homes! Step inside the Cobourg floor plan with 3,127 sq ft. This well thought-out layout has 4 bedrooms and 4.5 bathrooms, with each bedroom having its own ensuite! As you step inside the home, you are welcomed by a spacious foyer with a walk-in closet and access to the main floor 2pc bathroom. The main living area has an open concept feeling, with each room having its own desinated space. Dining, family room and kitchen all connect for making this space excellent for hosting gatherings. Through the glass french doors, you'll find a private den/office space. Bonus, the entry from garage has a mud room with a walk-in closet for additional storage. Upstairs, you will find 4 bedrooms with each having private ensuite bathrooms, double door linen closet and a laundry room. The primary bedroom is equipped with a large walk-in closet and a beautiful ensuite, which includes, soaker tub, double vanity and glass shower. This home also has several upgrades: A/C, smooth ceilings, pot lights, kitchen cabinetry, stone counters, bathroom vanities, appliance package, etc. If you need some extra storage space, the unfinished basement has optimal space and includes a bathroom rough-in. (id:54532)
6 Durham Avenue
Barrie, Ontario
Bright & Spacious 3-Bedroom Townhome in Barries Sought-After Mapleview Community. Welcome to this beautifully maintained 3-bedroom, 3-bathroom townhouse in one of Barries most desirable neighbourhoods, the vibrant and family-friendly Mapleview area. Step into a bright and spacious foyer that leads into a functional open-concept layout. The modern kitchen features stainless steel appliances and ample cabinetry, flowing seamlessly into a generous living room perfect for relaxing or entertaining guests. Upstairs, you'll find a large primary bedroom retreat, complete with a walk-in closet and private ensuite. Two additional well-sized bedrooms and convenient second-floor laundry make daily living comfortable and efficient. Location is key with quick access to Hwy 400 and just under 5 minutes to the Barrie South GO Station, this home is ideal for commuters. All the essentials are nearby: major retailers, shopping centres, schools, and an excellent variety of restaurants. For nature lovers and weekend warriors, you're just minutes from Innisfil Beach Park, and local marinas for boating and waterfront activities. Enjoy strolls along Downtown Barrie's scenic boardwalk, packed with boutique shops, waterfront views, and lively community events year-round. (id:54532)
38 Sproule Avenue
Collingwood, Ontario
Welcome to 38 Sproule - a charming legal duplex located in one of Collingwood's most desirable and family-friendly neighbourhoods. As of July 31st, the upper unit will be vacant, offering the perfect opportunity to re-rent at current market rates or house hack - live in one unit while collecting rental income from the other!This thoughtfully designed property is ideal for investors or families seeking flexibility, income potential, or multi-generational living. The main home is bright, spacious, and functional, perfect for everyday living. Situated just steps away from elementary and secondary schools, daycares, scenic trails, public transit, and local parks, this location blends convenience with a strong sense of community. You're also just minutes from downtown Collingwood, Blue Mountain, shopping, dining, and Georgian Bay beaches.Whether you're looking to maximize cash flow or create a dual-living arrangement, 38 Sproule Drive offers comfort, potential, and an unbeatable location. Don't miss out on this rare investment opportunity! Contact us today to book your private showing. Please allow 24 hours notice for all appointments. (id:54532)
97 Glen Eton Road
Wasaga Beach, Ontario
Immaculate 4 bedroom home with 2 ful baths, upgraded kitchen with backsplash and quartz contertop and sink. New floor in living room and kitchen, with a walk-out to 2-tier decking, exxtensive landscaping surrounding a kidney-shaped pool. Gazebo. Fully fenced & private yard. Extended foyer with a skylight. Fully finished lower level boasting a cozy gas fireplace. Home is freshly painted. Appliances and window coverings included. Recent upgrades with in the last few years incllude: new furnace, central air, all pool equipment including liner, pool pump, sand filter, garage door, newer windows, quartz countertop w sink, floors in the living room and kitchen. 4 car concerete driveway. Centrally located on quiet cul-de-sac with access to walking trails. Pleasure to show (id:54532)
144 Wycliffe Cove
Tay, Ontario
THIS STUNNING 3000 SQ FT FREEHOLD LUXURY TOWNHOME WITH IT'S SUNSET VIEW IS BOUND TO TAKE YOUR BREATH AWAY! NESTLED WITHIN A BEAUTIFUL WATERFRONT COMMUNITY ALONG THE SHORES OF GEORGIAN BAY, THIS TURN KEY BEAUTY HAS MANY GREAT FEATURES. OPEN CONCEPT KITCHEN WITH PLENTY OF CUPBOARDS; SOLID SURFACE COUNTERS WITH BAR SEATING; DINING AND GREAT ROOM BOASTS VAULTED CEILINGS, A COZY GAS FIREPLACE, GLEAMING HARDWOOD FLOORS; WALK OUT TO THE RELAXING DECK WITH SOUTH WESTERLY VIEWS OF HOGG BAY. THE MASTER BEDROOM PROVIDES A SPACIOUS 4PC ENSUITE, HIS/HERS CLOSETS AND WALK OUT TO DECK. COZY UP TO WATCH TV OR WORK IN THE FRONT DEN. YOUR GUESTS WILL LOVE THE PRIVATE UPPER LEVEL WITH 2 BEDROOMS AND FULL 4 PC BATH. AN INSIDE ENTRY FROM THE GARAGE; MAIN FLOOR LAUNDRY, AND PANTRY CUPBOARD ARE ADDED FEATURES. THE LOWER LEVEL CONSISTS OF A VERY SPACIOUS REC ROOM, A BONUS ROOM, AND 3 PC BATH. THE UTILITY ROOM HAS PLENTY OF STORAGE SPACE; ENJOY THE PEACEFUL AND PRIVATE BACK DECK TO BBQ, DINE, RELAX, DIP IN THE HOT TUB, AND WATCH THE SUNSETS BY THE OUTDOOR FIRE ON THE LOWER PATIO. UPDATES INCLUDE A NEW THERMOSTAT, FURNACE & A/C, DISHWASHER, DRYER IN 2024; FOR YOUR CONVENIENCE THERE IS A HOME OWNERS ASSOCIATION MAINTENANCE AGREEMENT THAT WILL TAKE CARE OF ALL THE GRASS CUTTING, SNOW REMOVAL, ROOFING, AND EXTERNAL PAINTING FOR ONLY $305 PER MONTH. YOU ARE JUST STEPS TO THE BEACH, PARK, BOAT LAUNCH, MARINA, RESTAURANT, GROCERY STORE; TRAILS AND SO MUCH MORE. ! (id:54532)
208 - 17 Spooner Crescent
Collingwood, Ontario
BRAND NEW TURNKEY CONDO AT THE VIEW Blue Fairways with UNDERGROUND PARKING! Move-in ready and just completed, this beautifully upgraded Condor floorplan offers over $20K in upgrades and stylish open-concept living. Enjoy a generous 17 x 8 covered balcony with sleek glass railings and a gas BBQ hookup perfect for entertaining or unwinding outdoors. Located in the sought-after View development within Cranberry Golf Course, this unit showcases high-end finishes including laminate and tile flooring, 9 ceilings, and granite countertops in both the kitchen and ensuite. The luxurious ensuite also features a modern glass walk-in shower. The gourmet kitchen is equipped with a gas range, stainless steel appliances, stone counters, and ample cabinetry ideal for cooking and hosting. Additional highlights include; Gas heating & central air, In-suite laundry closet, Large storage locker just outside your front door, and One assigned underground parking space. Enjoy a prime location with direct access to the Georgian Trail, and just steps to shops, restaurants, and cafes. Only 5 minutes to downtown Collingwood, ski hills, beaches, and golf courses all nearby perfect for year-round living or weekend escapes. Condo fees include garbage removal, and a brand-new pool, fitness center, and playground exclusively for The View residents. (id:54532)
616 Bayport Boulevard
Midland, Ontario
Welcome to this stunning townhome with lofty ceiling heights, located in a desirable Midland neighbourhood - adjacent to the marina, scenic trails, and minutes to vibrant downtown shops and restaurants. Nestled near the shores of Georgian Bay, this home combines luxury, comfort, and lifestyle in perfect harmony. And wait until you see for yourself, this beautifully landscaped backyard! It is a private oasis, complete with a stone patio, covered sitting area, hot tub, gas BBQ hook-up, small patch of lawn and an easy-to-manage perimeter garden with perennials and ornamental shrubs. Designed for main-floor living, the home features a spacious primary retreat with a spa-like en suite complete with a separate soaker tub and glass shower. A bright and functional main floor office or den offers flexible space for work or relaxation. Upstairs, you will find two additional bedrooms and a full bath, ideal for guests or family. Throughout the home, large windows and transoms fill the space with natural light, while a neutral palette makes it truly move-in ready. The basement level is virtually a blank canvas, ready to be finished to suit your lifestyle needs - whether you want a home gym, media room, or extra living space. There is also a rough-in for a bathroom. This exceptional property offers the ease of townhome living, all in a peaceful, upscale enclave near the waterfront. Live close to cultural centres, golf courses, the YMCA, library, curling club, the rec centre, the hospital and all the other amenities our wonderful shoreline community has to offer you. Commuting distance to Barrie, Wasaga Beach & Orillia. Don't miss your chance to call this spectacular property home. Reach out today to book your private showing and experience it for yourself! (id:54532)
23 Corbett Drive
Barrie, Ontario
Welcome to 23 Corbett Drive - an updated, move-in-ready 2-storey home nestled in one of Barrie's most desirable neighbourhoods. Perfectly located just minutes from schools, RVH Hospital, Georgian College, shopping, dining, and Highway 400, this home offers the ultimate blend of comfort, convenience, and lifestyle. Step inside to a bright and spacious main floor, featuring a white kitchen with newer appliances and a beautifully renovated powder room (2022). Enjoy effortless indoor/outdoor living with a walkout to a large deck that overlooks a recently landscaped backyard, ideal for entertaining, relaxing, or family time. Upstairs, you'll find three spacious bedrooms, including a serene primary suite with ensuite access to the updated upstairs bath (2022). The basement offers endless potential with a finished bonus room, perfect as a fourth bedroom, home office, gym, or rec room. Peace of mind comes standard with a new roof (2022), newer garage and front door, and upgraded insulation in the attic and garage for year-round efficiency. This family-friendly home is walking distance to schools and parks, and just a 5-minute drive to North Barrie Shopping Centre for everyday essentials and popular restaurants. Commuters will love the quick access to major roads, public transit, and Highway 400. Don't miss this rare opportunity to own a turnkey home in a prime location - book your showing today! (id:54532)
833 Eastdale Drive
Wasaga Beach, Ontario
Stunning Almost Beachfront Custom-Built Home At Allenwood Beach! This exquisite property boasts over 3,500 square feet of finished luxury living space. Approximately 900 feet to the pristine sands of the worlds longest freshwater beach. This home is the epitome of coastal living and features a beautiful all-stone facade exterior with a natural stone blend. A 150-foot private driveway provides ample space for parking including an RV plug-in for your recreational vehicle. The grounds are your private oasis with over 500 feet of privacy fencing enclosing a beautifully spruce tree lined yard creating a tranquil retreat. The 950 square foot insulated 2-car garage boasts 13-foot ceilings, 3 insulated garage doors with high lift openers and gas rough-in for a future heater. Once in the home, the Great Room dominates with a soaring cathedral ceiling flooded with natural light. The focal point is an oversized, gas Napoleon fireplace in all natural granite stone veneer finish. French doors provide access to the covered cedar porch and private yard perfect for exclusive outdoor entertaining and relaxation. The heart of the home is the spacious gourmet Kitchen with a seating area at an oversized centre island, copious storage with high end appliances and granite countertops. Nine foot ceilings throughout with tray and vaulted in the bedrooms. The primary suite is a serene retreat. It boasts a spa like 5-piece ensuite with a 2-person rain shower, deep soaker tub, water closet and walk in closet with built in live edge waterfall vanity. An entertainers dream, the fully finished basement includes a theatre room, a versatile large recreation room and 3rd bedroom. Unwind in the Infrared 3-person Sauna Ray sauna. This extraordinary property offers a unique blend of rustic and luxury finishes and ultimate privacy within steps of one the most sought after beaches on the shores of Georgian Bay. Don't miss this opportunity to make this your forever home. (id:54532)
25 Lisa Street
Wasaga Beach, Ontario
All Brick Townhouse with over 1700sq.ft finished! Never lived in Townhouse offers 3 bedrooms and 2 1/2 bathrooms. Main floor has all hardwood and tile, open concept kitchen/living room, 2 piece bathroom, mudroom with entrance to garage. 2nd floor offers a large primary bedroom with 5 piece ensuite and glass shower double vanity, spacious walk in closet. Lower level is unfinished with a rough in for another bathroom. Ready for immediate occupancy! Located just minutes from schools, shopping, trails, and the Worlds longest freshwater beach, and only 15 minutes to Collingwood and 20 minutes to Blue Mountain Resort, Ontario's largest ski destination this is an excellent opportunity for full-time living, a weekend getaway, or a smart investment. (id:54532)
2 Autumn Drive
Wasaga Beach, Ontario
Welcome to the Garnet Model by Baycliffe Communities. Be the first to call it home move-in ready and never lived in, this thoughtfully finished Corner unit offers over 1,900 sq. ft. of well-planned living space with tasteful upgrades throughout. The main floor features elegant hardwood and tile flooring, a bright white kitchen with island seating, and a cozy gas fireplace in the open-concept living and dining area perfect for entertaining. Enjoy the convenience of interior access from the garage and a main floor powder room. Upstairs, you'll find three spacious bedrooms and a second-floor laundry room. The primary suite boasts a generous walk-in closet and a luxurious 5-piece ensuite complete with a double vanity, soaker tub, and separate glass shower. Two additional bedrooms share a well-appointed 4-piece bath, offering comfort and space for family or guests. Ideally situated on a premium corner lot, this home combines functionality and style just minutes to trails, schools, shops, and beach. (id:54532)


