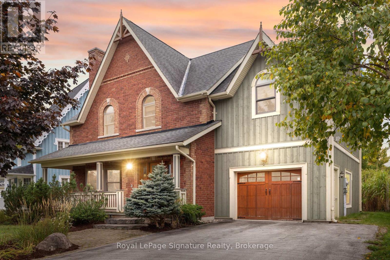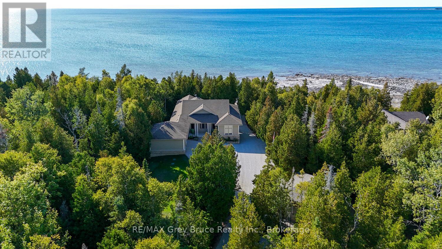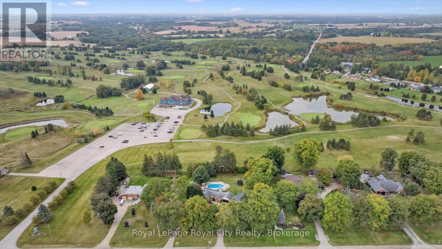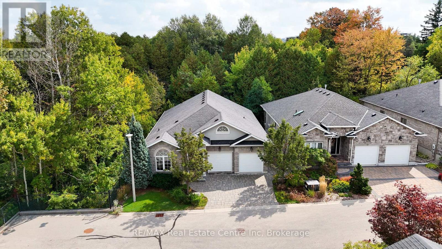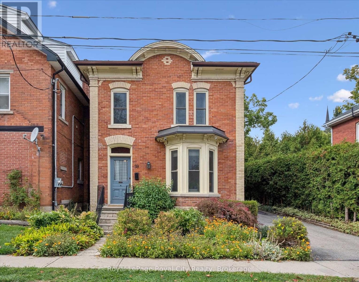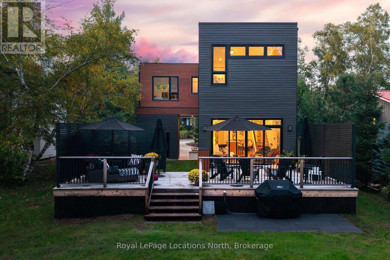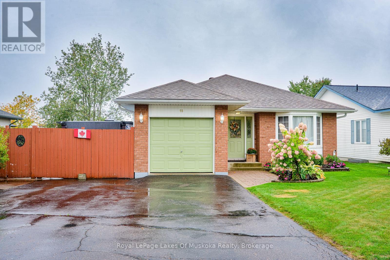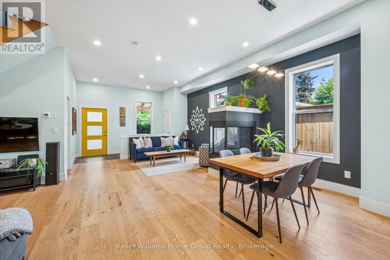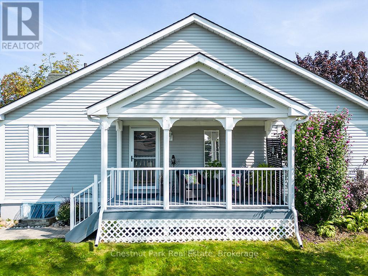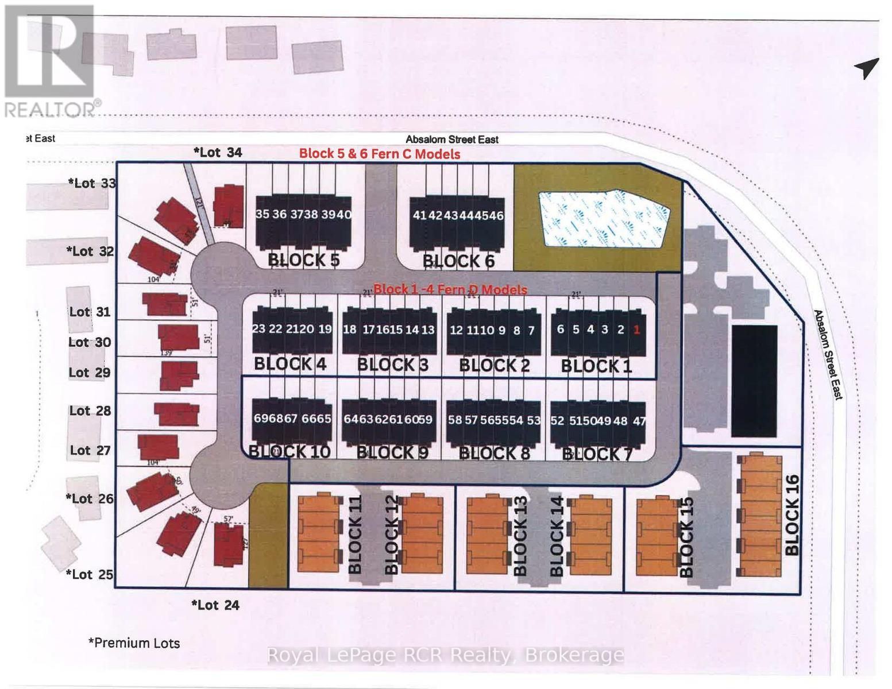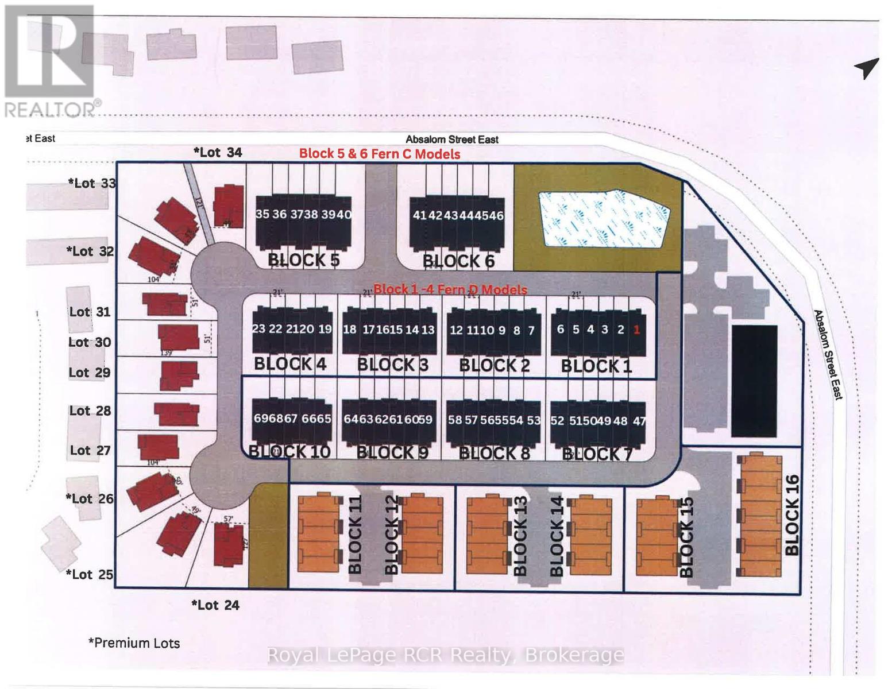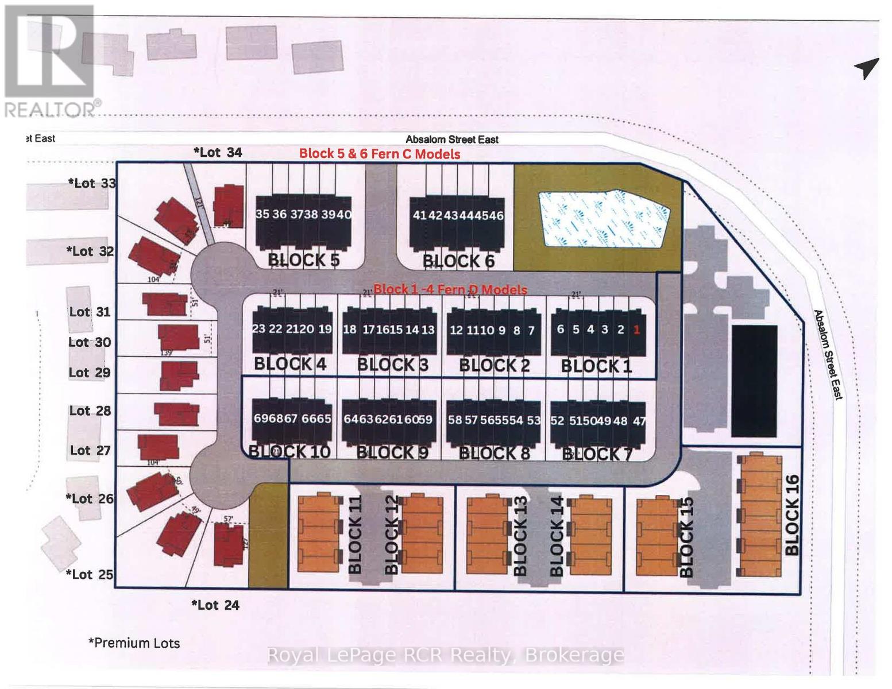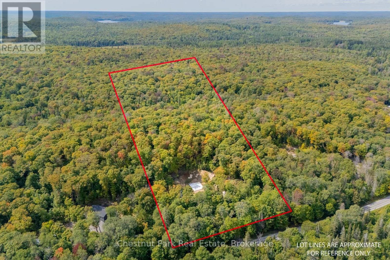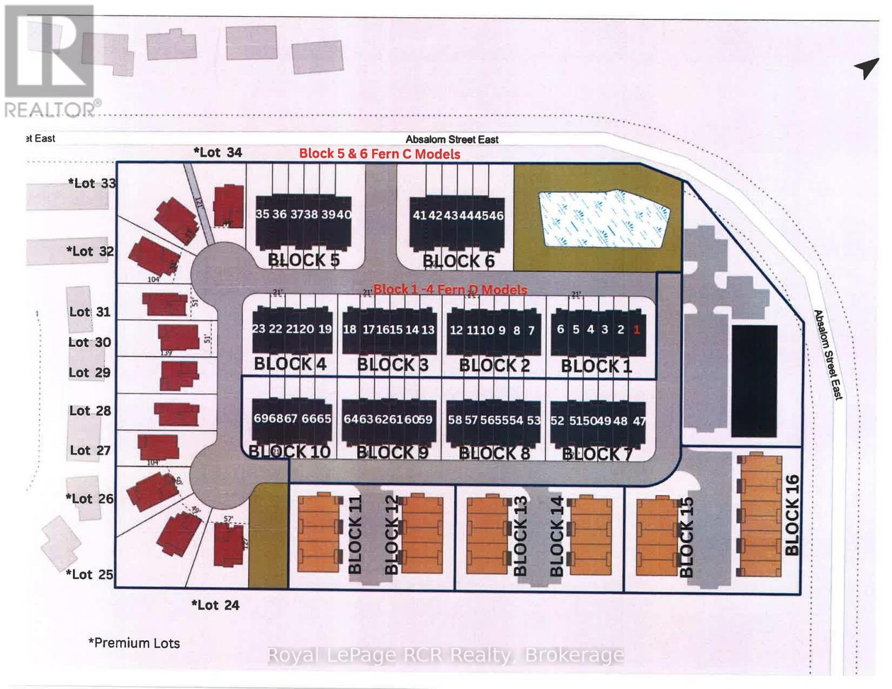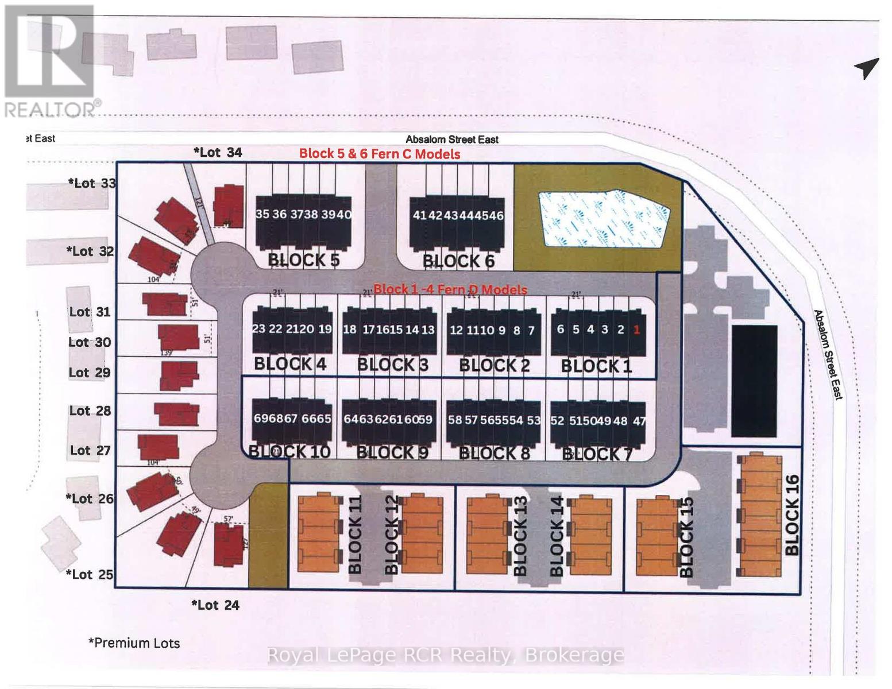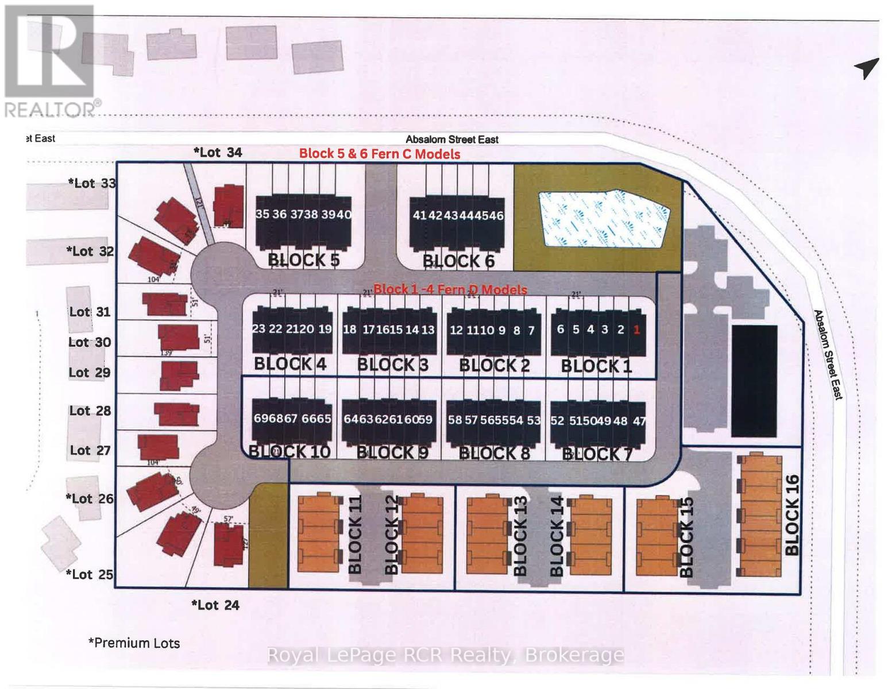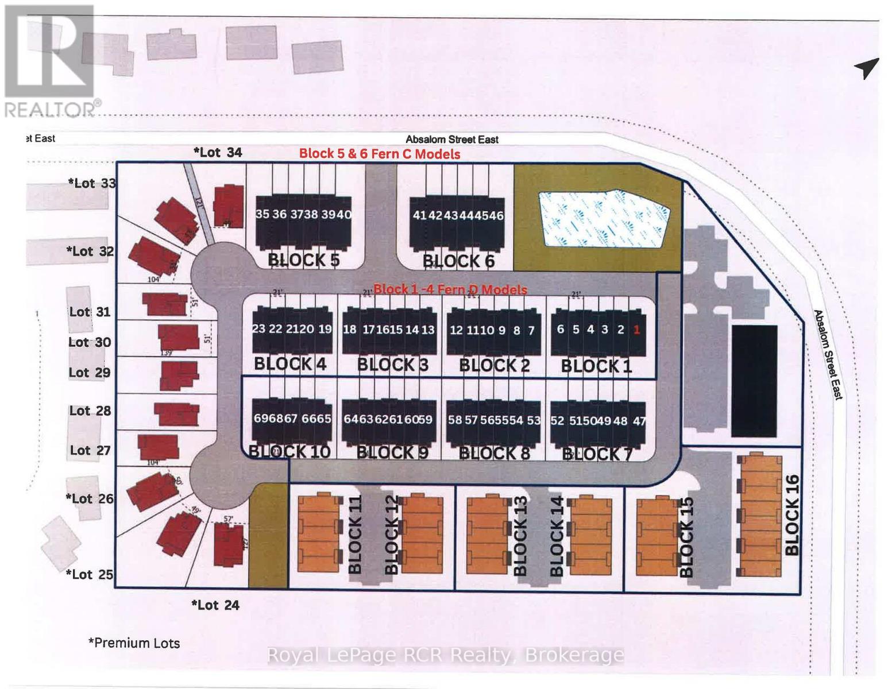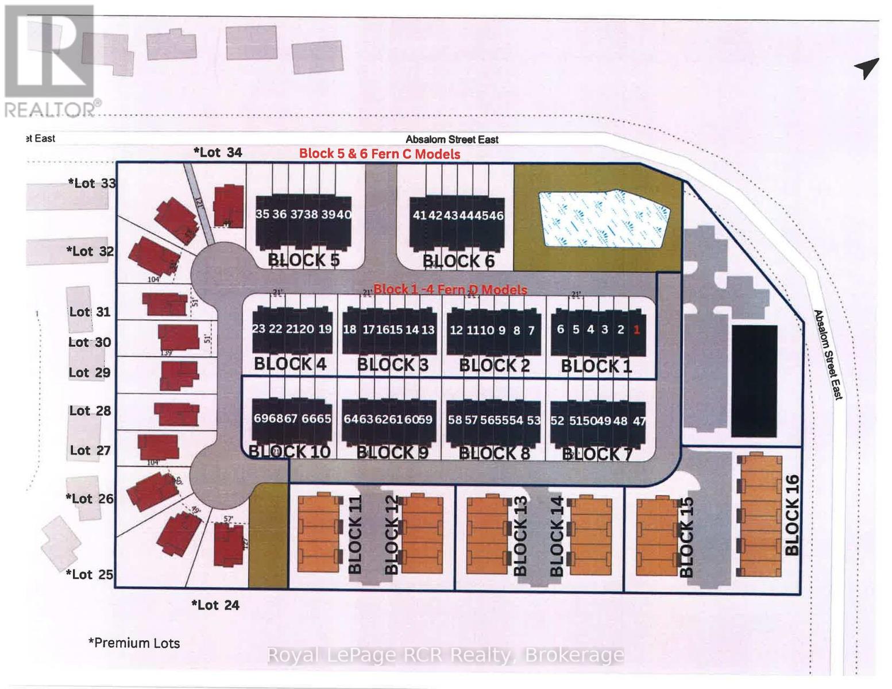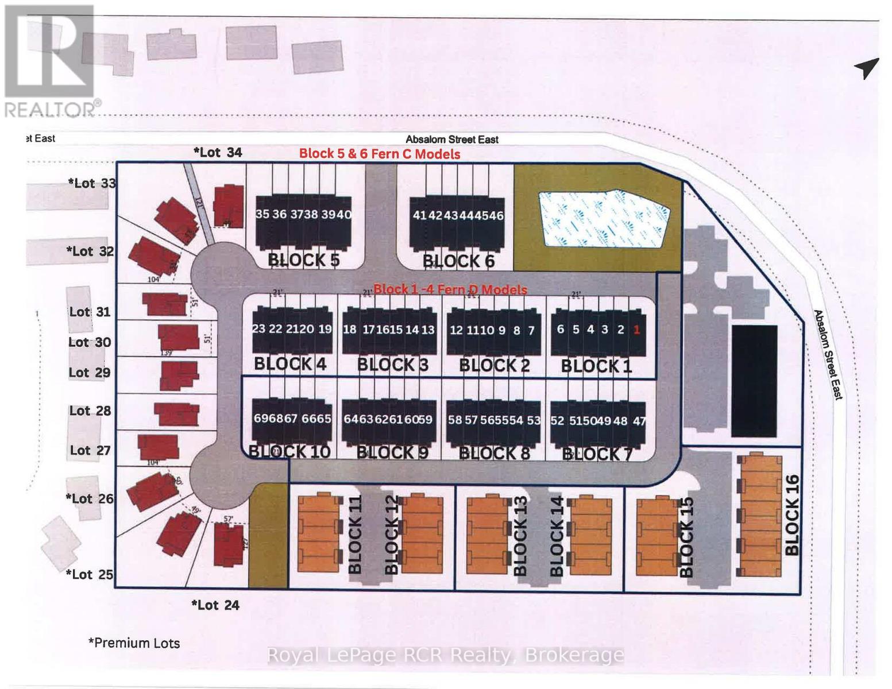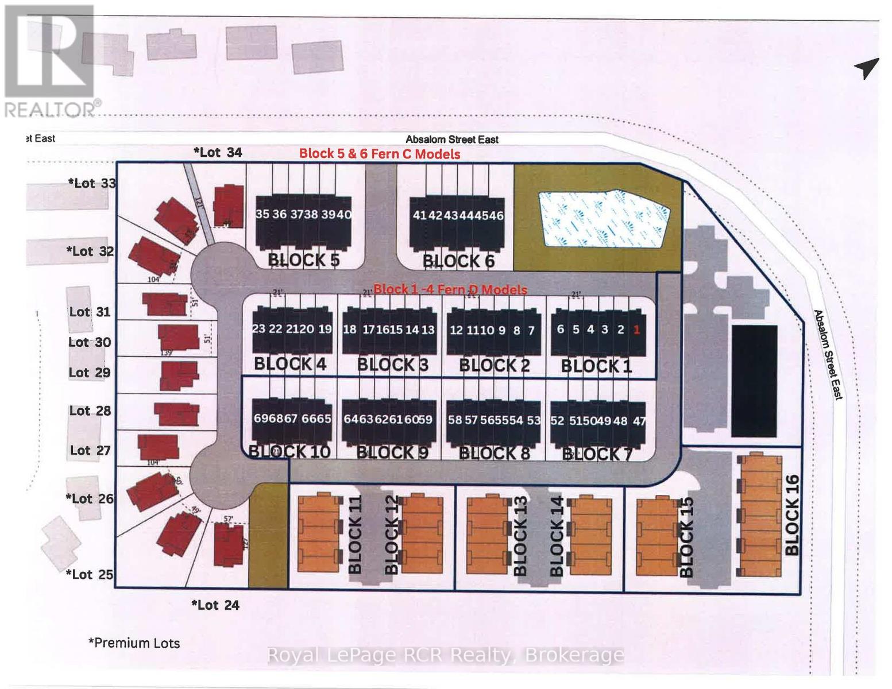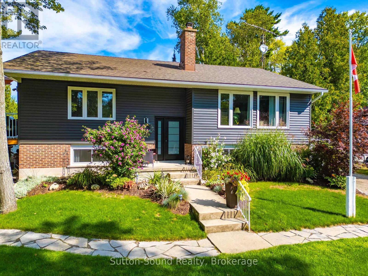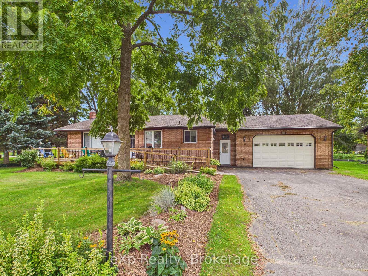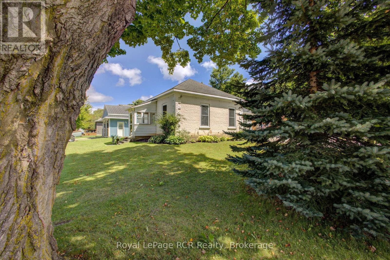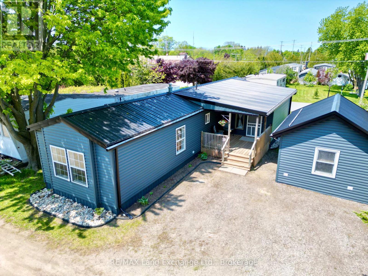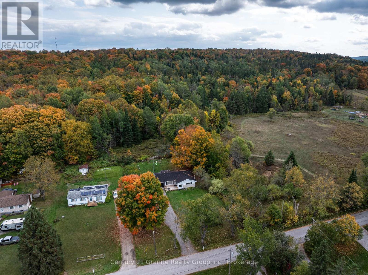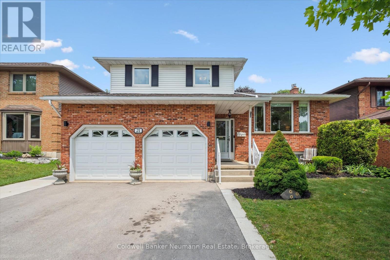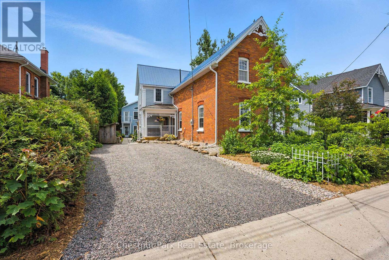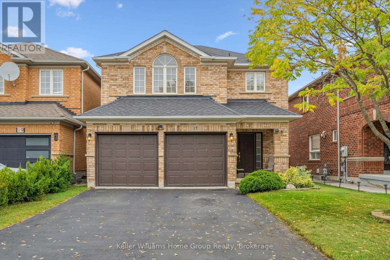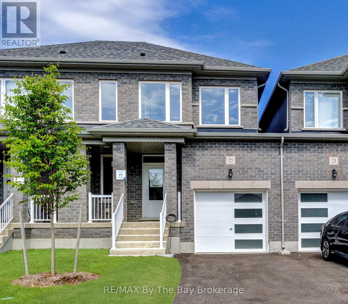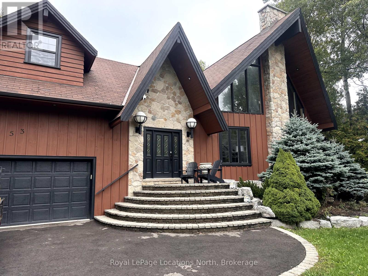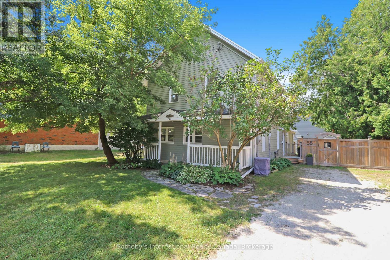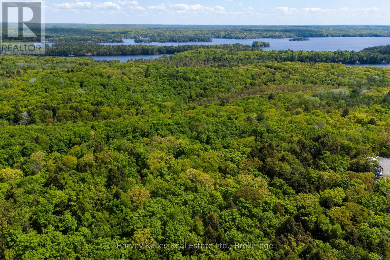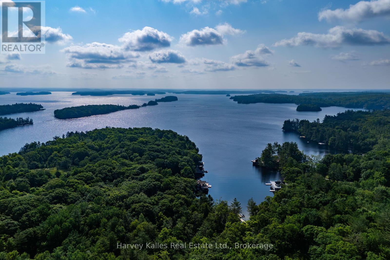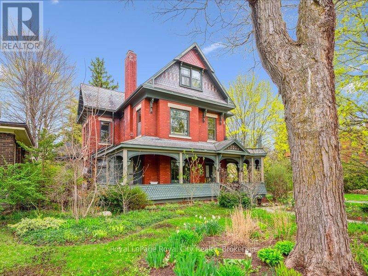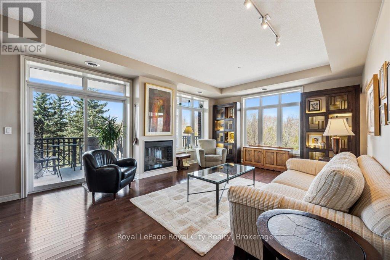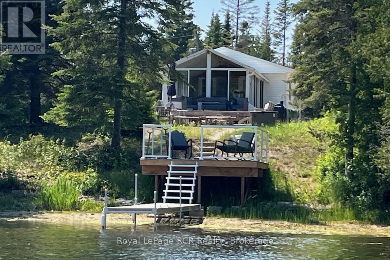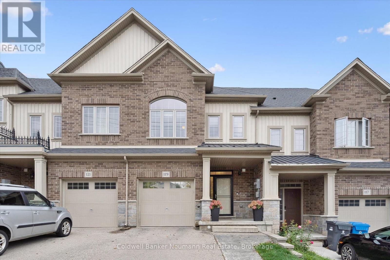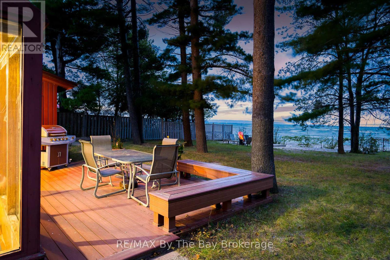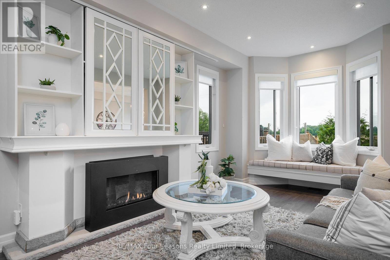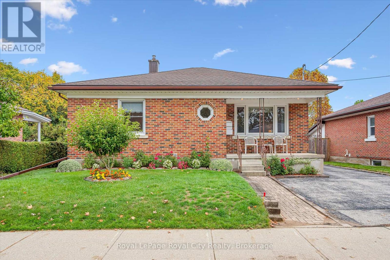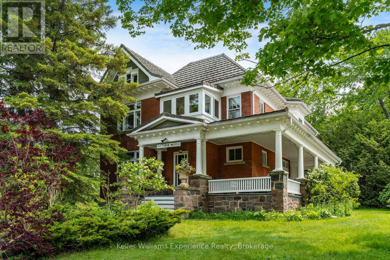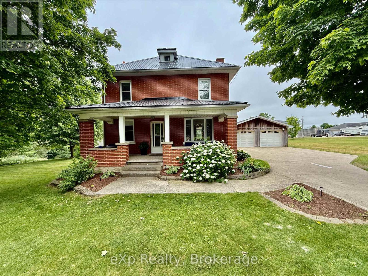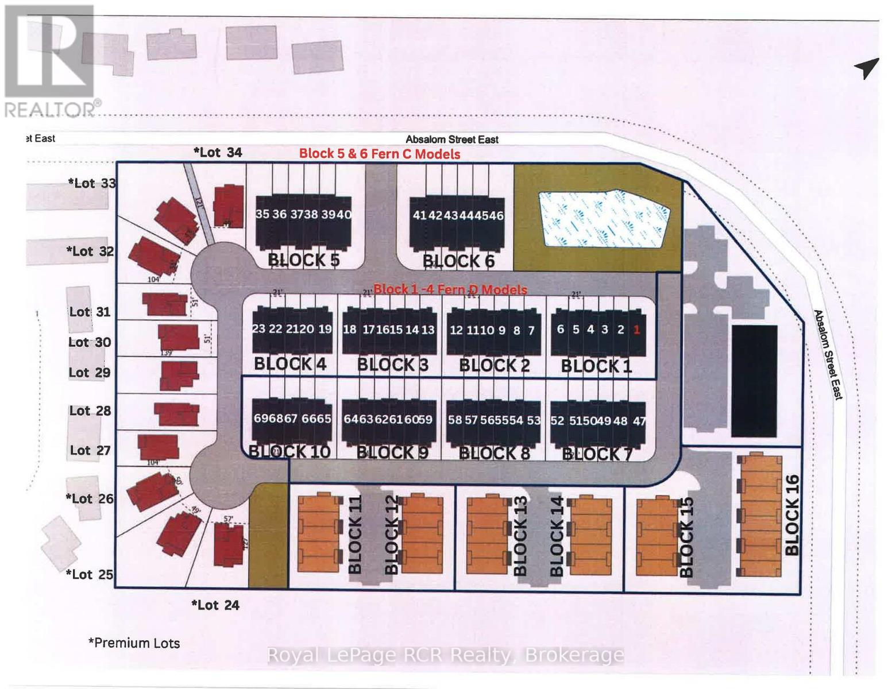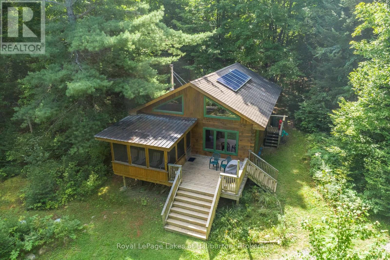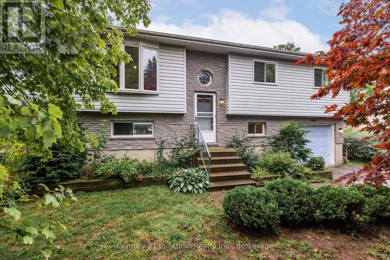161 Snowbridge Way
Blue Mountains, Ontario
Discover chalet-style elegance in the highly sought-after Historic Snowbridge community, just minutes from the Blue Mountain ski hills, private clubs, Monterra Golf, and the vibrant Village. This beautifully finished home offers the perfect four-season escape, with easy access to dining, shopping, and endless outdoor recreation. The main level features an expansive kitchen with granite countertops, Jenn-Air appliances, custom cabinetry, and a large island with a built-in wine fridge all seamlessly connected to an open-concept living and dining area. Step out to a private backyard with a deck and hot tub, where you can enjoy phenomenal views of the ski hills beautifully lit at night making it ideal for après-ski entertaining or relaxing with family and friends. Upstairs, the professionally designed primary suite is a true retreat, showcasing a striking red brick accent wall and a spa-inspired ensuite with heated floors, a glass-enclosed rain shower, and a deep soaker tub. Two additional bedrooms with soaring vaulted ceilings add both character and comfort, and share a stylish four-piece bathroom. The fully finished lower level expands your living space with a generous family room, full bathroom, guest bedroom featuring custom built-in twin beds, and a mudroom with direct access to the garage and hot tub. Additional highlights include hickory hardwood flooring, built-in speakers, and picturesque views throughout. Plus you'll enjoy access to the exclusive Snowbridge community pool. With timeless chalet charm, an exceptional family floor plan, and a location that offers both adventure and relaxation. This is a home you wont want to miss! (id:54532)
51 Hawes Road
Northern Bruce Peninsula, Ontario
Breathtaking views, quality craftsmanship, and true pride of ownership! Set on a private 1.4-acre lot in a sought-after neighborhood, this well-maintained property features a gently curved driveway leading directly to the clean shoreline of Lake Huron. A dredged channel and L-shaped dock offer a protected harbour perfect for small boats, kayaks, or swimming. Relax under the timber framed pergola with Toja Grid sunshade and take in stunning sunsets by the water. The exterior boasts low-maintenance James Hardie siding and local Wiarton stone. With over 540 sq.ft. of decking - including durable, splinter-free Brazilian Ipe hardwood - there is plenty of space to entertain outdoors. Inside, a large foyer opens to an elegant living space with coffered ceilings, a stone fireplace, and Maple hardwood floors. The custom kitchen is characterized by the Titanium black granite countertops and Hubbardton Forge lighting fixtures. Form blends function with an induction cooktop, BI oven/microwave and plenty of storage. Step from the dining room onto a covered deck with a direct gas line for Barbeques or propane fire table. The main-floor primary suite offers water views, two walk-in closets, and a spa-like 5pc ensuite. A mud/laundry room connects to the attached garage for added convenience. The attached garage is fully finished with PVC lined walls. The walk-out lower level includes two spacious bedrooms, a 3pc bath, a large family room with in-floor heating, and a versatile workshop - ideal for hobbies or storage close to the lake. No shortage of storage space with the additional 24x24 detached garage added in 2020, plus a 8x12 storage shed. Additional features include central vacuum, central air conditioning, automatic whole home generator and water treatment system - all for comfort and peace of mind. 2885sq.ft., 3-bedroom, 2.5-bathroom home. First time on the market - this one-owner home invites you to enjoy peace, comfort, and natural beauty on the stunning Bruce Peninsula. (id:54532)
5708 Wellington Rd. 86
Guelph/eramosa, Ontario
**OPEN HOUSE- Saturday, September 27th- 2:00-4:00pm** Nestled on a mature tree-lined, 1-acre lot and backing onto the Ariss Valley Golf Course, this charming country bungalow offers a blend of comfort, function, and lifestyle. A circular driveway welcomes you to the property, complete with an attached two-car garage featuring new epoxy floors, as well as a newly built detached 24x32 workshop with in-floor heating- ideal for hobbyists or additional storage. Inside, the main level showcases a spacious living room with hardwood flooring, a cozy wood fireplace, and expansive windows that frame serene views. The bright kitchen is both stylish and functional, with quartz countertops, stainless steel appliances, and plenty of room for cooking and gathering, while the formal dining room provides the ideal setting for family meals or special occasions. Two bedrooms and a well-appointed 5-piece bathroom complete the main floor. The finished basement adds further living space with two additional bedrooms, a 3-piece bathroom, a large recreation room, and storage, along with updated plumbing and electrical and a rough-in for a future kitchen. Step outside to the sprawling private yard, where a large deck overlooks the heated, in-ground pool- perfect for summer entertaining. Offering easy access to nearby cities and towns, this property combines peaceful country living with modern conveniences in an unbeatable setting. (id:54532)
19 - 15 Valley Road
Guelph, Ontario
Welcome to 19-15 Valley Road in Valley Road Estates, one of Guelphs most prestigious streets and neighbourhoods. This stunning custom-built bungalow offers over 3500 sq ft of the perfect combination of luxury, functionality, and timeless design. Boasting 3+2 bedrooms and 3 full bathrooms, the home is crafted with both everyday comfort and memorable entertaining in mind. The main level showcases a bright and open layout, highlighted by a spacious Great Room where oversized windows fill the space with natural light. A striking gas fireplace creates a warm focal point, while the adjoining chefs kitchen impresses with maple cabinetry, granite countertops, a large island with seating, and heated ceramic tile floors. From here, step out onto the expansive back deck complete with a gas BBQ hook up perfect for enjoying summer nights with family and friends. The main floor also includes three well-appointed bedrooms, including a serene primary suite with its own spa-like 4-piece ensuite featuring an air jettub and heated floors. Convenient main-level laundry is tucked beside the double car garage entrance. The fully finished basement extends the living space with two additional bedrooms, a 3-piece bathroom, and a cozy recreation room anchored by another gas fireplace ideal for hosting or unwinding. Thoughtful details throughout, such as hardwood flooring, solid oak trim and doors, and quality finishes, speak to the homes craftsmanship and care. Surrounded by mature trees and greenery, this property is tucked away in a peaceful enclave while still offering easy access to Guelphs amenities. A rare opportunity to own a home of this caliber in Valley Road Estates - don't miss it. (id:54532)
59 Kent Street
Guelph, Ontario
Welcome to 59 Kent Street, where timeless character meets thoughtful updates in one of Guelphs most vibrant neighbourhoods! This 4-bedroom home is brimming with historic charm, showcasing 9' ceilings, original plaster mouldings, and a formal staircase with a carved cherry handrail. Beyond its curb appeal, the home blends classic architecture with the comfort and efficiency of modern upgrades.The bright main floor features a stylish kitchen with a large island, chef-grade gas stove, microwave, and dishwasher (2023) perfect for both everyday living and entertaining. Upstairs, four bedrooms include a unique custom-built loft bed with bookshelves and wardrobe (2021), and the family bathroom features an updated vanity and high-efficiency toilet (2020).The partially finished basement (2023) adds flexible space with fresh paint, flooring, millwork, and lighting - ideal as a family room, office, or kids play zone. The side porch (2022) doubles as a warm and practical mudroom, while the private backyard offers a garden shed (2021) and plenty of space to garden or relax. For hobbyists and tinkerers, the insulated garage/workshop is a true standout, featuring a natural gas furnace (2022), 60-amp panel ready for an EV charger, and year-round functionality. Notable updates include a newer roof and water softener, adding peace of mind to this already well-maintained home. With its rare blend of character details, practical updates, and a sought-after location just steps from parks, trails, and downtown shops and restaurants, 59 Kent Street is more than a home - its a lifestyle opportunity in one of the citys most desirable pockets. (id:54532)
176 Timmons Street
Blue Mountains, Ontario
Discerning buyers will love the sleek, modern architecture and interior of 176 Timmons Street, in Craigleith, tucked away from the main flow of traffic. Crafted with low-VOC materials, this exceptional 3 bedroom, 3 bathroom Green Seal luxury home is a must see! A striking 8 ft front entry door leads into an interior with 10 ft ceilings - the feeling is at once spacious and inviting. With a separate office/workout room you then flow seamlessly into an open-plan main floor. At the heart of the home is the kitchen, complete with porcelain tile feature wall, window surround, soft-close white oak kitchen cabinets, a large quartzite island, Kitchen Aid gas stove and appliances to make everyday meals and entertaining a pleasure. The adjacent dining area is perfect for family dinners and time with friends as is the cosy living room with backyard view creating a seamless indoor-outdoor connection. Upstairs you will find 3 amply sized bedrooms with 9 ft ceilings (1 bedroom currently used as a TV lounge). The luxurious primary bedroom has custom walnut-faced closets and a 3-piece ensuite. Down the hallway, the 4-piece family bathroom features a cast iron tub (completely recyclable) which keeps the water warm longer for a more relaxing soak! A discreet upstairs laundry area is an added convenience. A double thermostat control system (one 1st floor/one 2nd floor) ensures energy efficiency and comfort. Black sliding glass doors extend the main floor living to a large back deck with privacy fences to give a feeling of seclusion. And when the temperature dips the real-flame gas fire bowl creates warmth and ambience. Sitting on a 60x 251 ft lot this is a serene retreat surrounded by birch, red maple and evergreens. Steps from the Georgian Trail, private community beach and Georgian Bay, a few minutes drive from all the private ski clubs, Blue Mountain Village, Collingwood and Thornbury - this home is at the heart of it! (id:54532)
18 Killdeer Crescent
Bracebridge, Ontario
A MUST-SEE Home! This meticulously maintained 3-bedroom residence offers the perfect blend of comfort and style. Enjoy a warm and inviting family room featuring a cozy fireplace and built-in bar ideal for relaxing or entertaining guests. The updated kitchen complete, with new applicances, and the modernized bathroom add fresh appeal, while the kitchen opens to a charming patio that leads to a beautiful in-ground pool perfect for unforgettable gatherings with family and friends. You'll love the many recent updates, including a new furnace and A/C installed in 2023, new shingles in 2022, and a new pool pump and heater, also installed in 2022. Conveniently located just steps away from schools, shopping, dining, and all your essential amenities, this home truly has it all. Don't miss this exceptional opportunity! (id:54532)
86 Northumberland Street
Guelph, Ontario
BEAUTIFULLY UPDATED HOME IN DOWNTOWN GUELPH! This 1800sf gem in downtown Guelph was completely renovated (with all permits!) in 2018 and is now ready for a new owner. This charming 4-bedroom, 3-bathroom home perfectly blends the character of an older home with modern finishes. From the curb you'll notice the beautiful gardens and covered front porch, offering a great way to spend time outdoors. Step inside the front entryway where there is a closet for coats and boots. Immediately you'll be impressed with the bright open concept design with over 10ft high ceilings and engineered hardwood floors throughout. The large living and dining room area offers a flexible layout for the new owner and features a contemporary 3 sided gas fireplace. Additionally, there is a main level office that could double as a 4th bedroom. The kitchen is both functional and stylish, with ample cabinetry and counter space. A convenient 2-piece powder room completes the main level. There is access to the backyard deck via the kitchen, providing a convenient way to host. Upstairs, the show stopper is the oversized primary bedroom with vaulted ceilings, a built in office nook, 3-piece ensuite and a walkout to a private upper deck. There is also full 4-piece bathroom upstairs to service the two additional bedrooms, offering plenty of room for a growing family or guests.This home also has a private fenced backyard, perfect for relaxing or hosting summer barbecues. Additionally, the private driveway can accommodate two cars. The basement is large and unfinished, perfect for storage. Most of the major components were updated in 2018, including windows, furnace, central AC and roof. Don't miss it! (id:54532)
15 - 83 Victoria Street
Meaford, Ontario
Discover a Hidden Gem in Brookside. Renovated with quality, style and Home & Gardens decor. Fall in love with over 1,400 square feet of style on 2 levels. Lower level family room has sliding glass doors to a walk out to the garden. The main level great room walks out to a new deck with privacy nook. The cozy front porch overlooks the spacious corner garden. Extraordinary opportunity. "A GEM". A 5 minute walk to the beach and a 20 minute drive to Georgian Peaks. Private entrance with covered porch and end unit. A Must See! (id:54532)
32 Finley Court
South Bruce, Ontario
MILDMAY RESIDENTAL LOTS, WATER, SEWER, HYDRO AND GAS AT STREET, BUYER PAYS OWN DEVELOPMENT FEES, , ZONING PERMITS BASEMENT UNIT, SELLER HAS HOME PACKAGES FOR LOTS AND WILL COMPLETE A HOME AND LOT PACJAGE AS WELL ON YOUR LOT, SEVERAL LOTS TO CHOSE FROM, LOT PRICE PLUS HST. THESE ARE VLC LOTS, VACANT LAND LOTS (id:54532)
33 Finley Court
South Bruce, Ontario
MILDMAY RESIDENTAL LOTS, NEW SUBDIVISION, WATER, SEWER, HYDRO AND GAS AT STREET, BUYER PAYS OWN DEVELOPMENT FEES, SELLER CAN SELL COMPLETE HOME PACKAGES AS WELL, , ZONING PERMITS BASEMENT UNITS, SEVERAL LOTS TO CHOOSE FROM, LOT PRICE PLUS HST. THESE ARE VLC LOTS, VACANT LAND CONDOS (id:54532)
34 Finley Court
South Bruce, Ontario
MILDMAY RESIDENTAL LOTS, WATER, SEWER, HYDRO AND GAS AT STREET BUYER TO PAY OWN DEVELOPMENT COSTS, SELLER CAN BUILD HOME ON LOT FORM PLANS APPROVED BY SELLER, ZONING PERMITS BASEMENT UNIT, SEVERAL LOTS AVAILABLE, PRICES VARY, LOT PRICE PLUS HST, THESE ARE VLC LOTS, VACANT LAND CONDO LOTS (id:54532)
1168 Whitney Road
Perry, Ontario
This 10.3-acre lot is prepped and ready to build. All the groundwork is done. Stop searching for land and start your project now! Stamped plans for a 2-bed, 3-bath house are included (can be customized to make it your own), so you can get to work immediately. Permit is in hand, pad is prepped, and the slab is ready for your new home. A well and septic system are already installed, and hydro is on-site and connected to a new 28' x 40' three-car garage. The garage, with its storage loft, provides immediate utility and secure storage for your tools and equipment. A separate shed is also on the property, giving you even more space to store building materials and keep the site organized. With 328 feet of road frontage on a year-round municipal road, this lot is mostly level and treed, with predominantly maple and cherry with a ridge near the rear of the lot including a small creek. It's a prime spot that feels secluded and private but is conveniently located on a school bus route and a mere 15 minutes from both Huntsville and Burks Falls. This location is a recreational paradise. You're minutes from public boat launches on Round and Doe Lakes, and snowmobile and ATV trails are right around the corner, connecting you to the region's vast trail network. It's the perfect spot to build your home base for work and play! (id:54532)
31 Finley Court
South Bruce, Ontario
MILDMAY BUILDING LOTS, WATER, SEWER, HYDRO AND GAS AT STREET, BUYER PAYS OWN DEVELOPMENT FEES, SELLER HAS HOME PLANS FOR LOTS AND WILL BYILD COMPLETE PACJAGE, LOT AND HOME INCLUDED, SEVERAL LOTS AVAILABLE, LOT PRICE PLUS HST. THESDE AFE VLC LOTS, VACANT LAND CONDO LOTS (id:54532)
29 Finley Court
South Bruce, Ontario
RESIDENTAL LOTS IN MILDMAY, WATER, SEWER, HYDRO AND GAS AT STREET,BUYER PAYS OWN DEVELOPMENT FEES, , ZONING PERMITS BASEMENT UNIT, SVERAL LOTS TO CHOOSE FROM, SELLER HAS HOME PLANS DESIGNED FOR EACH LOT AND WILL BUILD COMPLETE PACKAGE ON YOUR LOT, PRICES VARY, PRICE PLUS HST. THESE ARE VLC LOTS , VACANT LAND CONDOS (id:54532)
28 Finley Court
South Bruce, Ontario
MILDMAY RESIDENTAL LOTS, WATER, SEWER, HYDRO AND GAS AT STREET,, BUYER RESPONSIBLE FOR OWN DEVEOPMENT FEES, ZONING PERMITS BASEMENT UNITS, SELLER CAN BUILD ON LOTS FROM PLANS THAT ARE DESIGNED FOR THESE LOTS, PRICES VARY, PRICE PLUS HST, SEVERAL LOTS TO CHOOSE FROM. THESE ARE VLC LOTS, VACANT LAND CONDOS (id:54532)
26 Finley Court
South Bruce, Ontario
RESIDENTAL LOTS IN MILDMAY, WATER, SEWER, GAS AND HYDRO AT STREET,ZONING PERMITS BASEMENT UNIT, SEVERAL LOTS TO CHOOSE FROM AND PRICES VARY, BUYER RESPONSIBLE FOR OWN DEVELOPMENT FEES, PRICE PLUS HST. VLC LOT, VACANT LOT CONDO PARCEL (id:54532)
27 Finley Court
South Bruce, Ontario
RESIDENTAL LOTS IN MILDMAY, WATER, SEWER, HYDRO AND GAS AT STREET, ZONING PERMITS BASEMENT UNITS, SEVERAL LOTS AVAILABLE, PRICES VARY, HOME SELLER HAS HOME PACKAGES TO BUILD ON LOT AS WELL AND WILL DO COMPLETE PACKAGE , PRICING AVAILABLE, BUYER RESPONSIBLE FOR OWN DEVELOPMENT FEES, PRICE PLUS HST. THESE ARE VLC LOTS, VACANT LOT CONDOS (id:54532)
25 Finley Court
South Bruce, Ontario
RESIDENTAL LOT IN MILDMAY IN NEW SUBDIVISON,WATER, SEWER, HYDRO AND GAS AT STREET, ZONING PERMITS, BASEMENT UNIT IN EACH HOME,SEVERAL LOTS TO CHOOSE FROM, PRICES VARY,BUYER RESPONSIBLE FOR OWN DEVELOPMENT FEES,, PRICE PLUS HST VLC LOT, VACANT LAND CONDO (id:54532)
24 Finley Court
South Bruce, Ontario
RESIDENTAL BUILDING LOT IN MILDMAY IN A NEW SUBDIVISION, WATER AND SEWER AND HYDRO AND GAS AT STREET, , ZONING PERMITS BASEMENT UNIT IN EACH HOME, SEVERAL LOTS TO CHOOSE FROM AND PRICES VARY, BUYER RESPONSIBLE FOR OWN DEVELOPMENT FEES, PRICE PLUS HST, SELLER WILL BUILD HOME ON THIS LOT FROM SELLERS PLANS, THIS IS A VLC PARCEL, VACANT LAND CONDO PARCEL (id:54532)
403 Simcoe Avenue
South Bruce Peninsula, Ontario
OPEN HOUSE SAT OCT 4 1-2:30. SAUBLE BEACH LIVING! Step into the laid-back lifestyle you've been dreaming of! Just a quick stroll to the sandy shoreline, this original family-owned, 4-season raised bungalow is bursting with warmth, charm, and beach-town character. Feel the breeze, smell the lake air, and spend your days swimming, strolling to shops, or relaxing in your own private oasis. Inside, you'll find 4 bright bedrooms, 2 modern baths, and a freshly updated kitchen (2024) perfect for pancake mornings or sunset snacks. The cozy finished lower level with gas fireplace (2022) is ideal for movie nights, a home office, or a guest suite. Nearly every inch has been upgraded: A/C (2018), windows (2021), siding (2022), roof (2015), septic (2014, pumped 2025), iron filter (2020), new front door (2023), and updated flooring (2017 & 2022). Outdoor living shines here, soak up the sun on the upper deck, enjoy relaxing on the shady covered porch, or curl up with a book while listening to the waves. The attached garage with workshop is perfect for hobbies or storage, and the double driveway has space for boats, boards, and beach cruisers.Whether you're searching for a year-round beach haven, a family getaway, or a smart investment, this rare gem offers it all! Big on charm, prime location, and that everyday-on-holiday feeling. The lake is calling....come answer it! (id:54532)
22 Main Street
Kincardine, Ontario
Welcome to 22 Main Street in Tiverton, a spacious 2,170 sq. ft. total living space bungalow situated on a generous 90 x 150 lot. This well-designed home offers 3 +2 bedrooms, 2 full bathrooms, and wheelchair accessibility throughout main floor. The finished basement includes an in-law suite, providing flexibility for extended family or guests. Inside, the home is carpet-free with hardwood and laminate floors, modern finishes, and a bright, functional layout that includes a rec room with a propane fireplace for added warmth and charm. An extra-large attached garage is connected by a modern breezeway that houses the laundry, and outside you'll find a 12x12 shed and mature trees for privacy. Most furniture and all appliances are included. Roof shingles replaced in 2013 and the furnace new in 2015. This property combines style, comfort, and practicality all within minutes of local amenities. (id:54532)
134 Frederick Street E
Wellington North, Ontario
Nicely renovated and updated brick bungalow, located in the heart of Arthur. This must see 1880's historic home has loads of charm and character throughout, with high ceilings, original wood floors and more, along with modern amenities. Major updates include new wiring, plumbing, re-insulated, some in floor heating, all the work has been done here. Just move in! The detached 26'x36' heated workshop/garage with loft storage, is ideal for the handyman or car enthusiast. The corner lot location offers 2 driveways, with lots of parking. The prime location is within walking distance to downtown shopping, churches, schools and rec facilities. Make the move to Arthur! (id:54532)
332-19 Concession 6 Road
Saugeen Shores, Ontario
Affordable Year-Round Living or Cozy Cottage Retreat on a private lot that allows for a sense of community with a more private setting then others in the park. Looking for an economical home or weekend getaway? This well-maintained 2-bedroom mobile home offers the best of both worlds! Located on the edge of town, you'll enjoy the peace of country living with the convenience of municipal services, including natural gas, water, and sewer. Step inside to a freshly painted bright and functional layout. The home features laminate flooring in the principal rooms for easy maintenance, kitchen island with a live edge counter top, washer and dryer, a new metal roof (2020), new siding (2024), and gas furnace which is compatible to add future central air (2020). The 12 x 14 heated workshop is an added bonus for hobbies or storage. You are responsible for cutting your own grass and removing your own snow, garbage is collected weekly, and recycling bi-weekly on Concession 6, the park looks after snow removal on the roads. The monthly fee for the land lease and taxes is currently $646.00. It will increase to $699.14 when the property sells. (id:54532)
1229 Spring Valley Road
Minden Hills, Ontario
Just minutes from Minden, this 3-bedroom, 1-bathroom home offers a great combination of comfort, updates, and outdoor space. Situated on a large lot with spacious front and back yards, there's plenty of room for gardening, entertaining, or simply enjoying the outdoors. Inside, the cozy living room features a new woodstove-perfect for adding warmth and charm during the cooler months. Many recent upgrades including a new furnace, new generator with generlink, water filter system including reverse osmosis and water softener, new eavestroughs with gutter guards 2025 and both front and back decks-ideal for relaxing or hosting guests. The home also includes an attached single-car garage for added convenience and storage. A full, unfinished basement offers excellent potential for future living space, a workshop, or additional storage-ready for your personal touch. This property is ideal for families, couples, or anyone looking for a quiet retreat close to town amenities, the elementary school, and recreational areas. Schedule your viewing today and discover all this home has to offer! (id:54532)
21 Old Colony Trail
Guelph, Ontario
This classic sidesplit offers room to grow with multiple levels of living space and a layout that balances functionality with warmth and is the definition of a true family home. Set in a well-established neighbourhood where pride of ownership shines, this home is move-in ready and packed with thoughtful updates. Step into the spacious, updated kitchen featuring granite countertops, a central island, and sun tunnels that fill the space with natural light. A separate dining room and formal living room create the perfect setup for hosting, while the cozy family room with a gas fireplace overlooks the lush, landscaped backyard. Upstairs, you'll find three generous bedrooms, including a primary suite with a walk-in closet and private ensuite. Unwind in the main bath's luxurious soaker tub perfect for end-of-day relaxation. The lower level is newly carpeted and offers a large rec room and an extra room ideal as a 4th bedroom, home office or gym. A 5th level offers an additional unfinished basement that gives you all the storage you could need or the potential for future expansion. Enjoy the convenience of main floor laundry/mudroom with access to the double-car garage. Step out the French doors from the living room to the expansive 5-year-old deck and take in the sights of the nature-filled yard complete with a natural gas BBQ line, perfect for entertaining. The patio area alongside the deck is wired and ready to accommodate a hot tub if you feel so inclined. Peace of mind comes with newer windows and a roof just 7 years young. If you've been searching for a home with space, comfort, and timeless cham this could be the perfect fit. Book your private showing today. (id:54532)
212 James Street
Bracebridge, Ontario
Charming Renovated Century Home with Carriage House, Commercial Potential & Prime In-Town Location. Discover the perfect blend of historic charm, modern updates, and incredible versatility in this fully renovated 4-bedroom, 2-bathroom century home. Located right in town, yet tucked away enough to feel like a private retreat - this property offers the rare combination of residential comfort and commercial opportunity. Step inside to find two spacious sitting rooms, a formal dining room, and character-filled finishes throughout. The kitchen and bathrooms have been tastefully updated, while laundry is conveniently located in the basement.The lower level also features a large unfinished space brimming with potential; ideal for creating a separate apartment, home office, studio, or even running a business right from home. Bonus: Detached 1-Bedroom Carriage House - A true highlight of the property! The carriage house includes 1 bedroom, 2 bathrooms, a beautiful Muskoka room, and a large deck overlooking the professionally landscaped yard and tranquil waterfall. Its perfect for extended family, guests, or rental income. Zoned Residential & Commercial, With flexible zoning and ample space, this unique property opens the door to a wide range of possibilities. Multi-generational living, home-based business, or investment potential. Don't miss your chance to own a truly special property that offers charm, functionality, and opportunity: all in an unbeatable location. (id:54532)
20 Sandy Pines Trail
South Bruce Peninsula, Ontario
OPEN HOSUE SAT OCT 4 10-12:30. One owner, immaculate and fully furnished 4 bed 3 bath Sauble Beach retreat with over 2100 finished sq ft living space, situated on a half acre private lot with a large 2 car (600 sq ft)detached, insulated and heated shop/garage. As you drive up the circular, paved drive you will find the most meticulous and well cared for lawn and perennial beds in a completely private setting where you can spend the afternoon under the trees or on the wrap around 800' of no maintenance composite decking with plenty of room to entertain plus a sunken hot tub to enjoy after a long day at the beach. As you enter the gorgeous, low maintenance Natural Log Sided home you will find pride of ownership in every room. The open concept main floor living area is flooded with natural light, compliments of the wall of windows, a bright updated kitchen with white cabinets and black sparkling granite countertops complete with all newer stainless appliances(2022) and high end plumbing fixtures. On the main level you will also find 2 nice size bedrooms, laundry room a 4 piece bath and gorgeous solid maple flooring throughout. Head to the upper level where you will find a large primary suite offering tons of closet/cabinet space, a 4 pc ensuite bathroom and a compact/bright office cove at the top of the stairs. Next find your way to the fully finished lower level to enjoy a relaxing rainy day indoors! Waiting there is a generous size games room with both a pool table and shuffle board (incl), large extra bedroom, office/den and a 3rd 2 pc bathroom. Bathrooms all have high end plumbing fixtures and granite counters. Incase you need extra space to store your lawn and garden tools there is a 10'x16' garden shed plus another 10'x32' fully insulated outbuilding offering another 480 sq ft of space for extra storage or could be easily transformed into bunkies for overflow guests. All you need to do is move in and enjoy! (id:54532)
17 Florette Place
Brampton, Ontario
Welcome to this beautifully maintained original-owner home! Featuring 3 spacious bedrooms and 3 bathrooms, this property is nestled on a quiet street in a highly sought-after, family-friendly neighbourhood. Inside, you will find an inviting open-concept layout, perfect for both entertaining and everyday family living. An added bonus is the upper-level office nook, ideal for working from home, studying, or keeping life organized. Upstairs, the primary suite offers a private ensuite and generous space in its walk-in closet, while the additional bedrooms provide plenty of room for children, guests, or hobby space. The finished basement adds even more versatility with space for a rec room, playroom, or home gym. Step outside and enjoy the spacious, fully fenced backyard with an interlock patio - perfect for summer barbecues, entertaining, or simply relaxing in your own private outdoor retreat. And with no sidewalk, there is plenty of extra parking space on the driveway. Enjoy the convenience of being just minutes from top-rated schools, the GO Train, the Cassie Campbell Community Centre, Creditview Park and sports fields, grocery stores, and neighbourhood parks - everything your family needs is right at your doorstep. This home is a true gem, move-in ready and waiting for its next family to create lasting memories. (id:54532)
25 Lisa Street
Wasaga Beach, Ontario
Welcome to The Villas of Upper Wasaga, this Amber model by Baycliffe Communities offers the perfect blend of style, space, and four-season living. This all-brick, never-lived-in Freehold townhome delivers over 1,700 sq. ft. of thoughtfully designed living space, just minutes from the world's longest freshwater beach. Step inside to a bright open-concept main floor featuring 9-foot ceilings, hardwood and tile flooring throughout, and a spacious kitchen overlooking the living and dining areas . The mudroom with garage access and a convenient 2-piece bath add everyday practicality. Upstairs, the primary suite is a true retreat with a walk-in closet and spa-inspired 5-piece ensuite complete with glass shower, soaker tub, and double vanity. Two additional bedrooms, a full bath, and second-floor laundry provide comfort and function. The unfinished basement with bathroom rough-in offers endless potential create a recreation room, or gym to suit your lifestyle. Beyond the home, enjoy a community lifestyle: mornings on scenic trails, afternoons at the beach and evenings exploring Collingwood's shops or skiing at Blue Mountain all just minutes away. With immediate occupancy available, this property is an incredible opportunity for full-time living, a weekend escape, or a smart investment. Move-in ready, and priced to sell this never-lived in beautiful Baycliffe home is ready to welcome you with comfort, style, and quality craftsmanship. Move in with ease and added peace of mind knowing it comes with a full Tarion waranty, protecting your investment and ensuring lasting value. (id:54532)
53 Broadview Street
Collingwood, Ontario
SKI SEASON RENTAL Available December 1st. Turn-key furnished executive home in quiet east side of Collingwood, just minutes to skiing, dining, and downtown. The great room, with its soaring ceilings, stone fireplace, and sun-filled windows, sets the stage for cozy family gatherings after a day on the slopes. With 4 bedrooms and 3.5 baths, there's plenty of room for family and guests. Enjoy a fully equipped kitchen for shared meals, a sunny deck with BBQ for bluebird afternoons, an outdoor hot tub and space for ski storage to keep gear organized. The lower-level rec room offers ping pong, foosball, and othe games, perfect for après-ski fun and family time. Walking distance to the Rock Dell Steak House. Utilities extra to rent. May also be available for November. (id:54532)
117 Elm Street
Collingwood, Ontario
Endless opportunity at this charming century home on one of Collingwood's sought-after "Tree Streets"! The upper level offers a self-contained, 1-bedroom in-law suite with a separate entrance, full kitchen, and bathroom - ideal for multi-generational living, future income potential or an easy conversion to a single-family home. The bright main floor features 2 bedrooms, a family room, bathroom, laundry, kitchen and dining area (which can also serve as a 3rd bedroom). A spacious detached double car garage with loft provides storage, workshop or studio potential, plus a garden shed and ample parking on this deep, full-town lot. Enjoy the large back deck, mature trees and welcoming front porch with swing. Walk or bike to the Awenda Gathering splash pad, Arboretum, Centennial Pool, skateboard park, dog park and baseball fields. Close to restaurants, downtown, and a short drive to ski hills, golf and beaches. This could be the one! (id:54532)
58 Cedar Street
Collingwood, Ontario
Income Producing Potential! This approx 72ft town lot on the tree streets of Collingwood features a four generous bedrooms, one bathroom main house with a large eat-in kitchen, open concept living and dining room. Main house is 1484 sq. ft. Walk-out from the dining room or kitchen to a large back deck complete with hot tub. The separate Accessory Dwelling Unit (ADU) ( 709 sq. ft.) features a fully insulated main floor with powder room (80 sq. ft.) and brand new legal two bedroom apartment upstairs. The large double wide driveway fits 6+ cars. Within walking distance to shops, restaurants and Georgian Bay, minutes to Blue Mountain and Wasaga Beach and in close proximity to schools. Don't miss this unique opportunity with income producing potential! Ideal for home based business as well. **EXTRAS** Two municipal addresses: 58 Cedar St units A and B. ADU Forced Air Gas Heat, No A/C (id:54532)
Con 1 Pt Lot 12 Barlochan Road
Muskoka Lakes, Ontario
Wonderfully private maturely wooded vacant 13.28-acre lot in the popular Walker's Point area along the municipally maintained and ever scenic 'Barlochan Road', less than a thousand yards to nearby public Lake Muskoka beach. 1,133 feet of road frontage, with multiple potential building sites, both flat level areas and gently sloping contours, opportune for various designs including a lower level walkout. Walking distance to the Walker's Point community centre, and not far from the famous "Hardy Lake Provincial Park" hiking trails. In the heart of Muskoka, this is a fantastic opportunity to acquire untouched lands ~ a "build your dream home" chance, with location and privacy of the finest calibre. RU2 (Rural Residential) zoning, and possible severance potential - Buyer to conduct their own due diligence. (id:54532)
4 - 1254 Barlochan Road
Muskoka Lakes, Ontario
Single family cherished since the 1800's, this 82 acre lakefront landbank holding in the Barlochan corridor of Lk. Muskoka between Hudson's Point & Hemlock Point is available to be sold for the very 1st time in its history. ~180 feet (more or less) along the present water's edge with idyllic rippled sandy bottom cove, southern exposure, and a gently sloping 2.5 acre lakefront lot prime for redevelopment. The 80 acre backlands afford the rare and exciting chance to enjoy nature hikes, create recreational trails, or merely for privacy and conservation purposes. With its ease of access, and ideal location just off shore to numerous Beaumaris area islands, it would alternatively make a perfect jump-off spot, with drive to the shore potential and being under 2 hours to Toronto. The possibilities are seemingly endless. A very quaint, rustic, ~264 sq. ft. 2 bedroom water's edge cabin with stove & separate ~192 sq. ft. 2 room sleeping cabin with screened porch, are enjoyable "as is". However, these lands lend themselves to redevelopment, with granite outcroppings, towering pines, gentle contours, and a mixture of both rocky and sandy bottom shallower water shoreline with south exp. & a long view to the SE. High end properties in the neighbourhood. "The little house on the big block". Being marketed & sold in "as is" condition. (id:54532)
80 London Road W
Guelph, Ontario
Experience the best of both worlds in this exquisite Heritage Victorian, where historic charm meets modern family life. Located just steps from Exhibition Park, a Guelph landmark with playgrounds, tennis courts, sports field and gorgeous landscaping. A quick walk to downtown Guelph's vibrant core, this home is designed for today's active family.The main living space is a showcase of classic style and contemporary comfort, with soaring 9-foot ceilings and custom Burled Oak woodwork. The chef-inspired Paragon kitchen, equipped with high-end Fisher & Paykel and Miele appliances, is perfect for everything from daily meals to large family gatherings. Recent updates have meticulously preserved the home's character while enhancing its livability.This expansive residence offers incredible versatility with 7 bedrooms and 7 bathrooms. The upper level features a beautifully appointed legal three-bedroom apartment, ideal retreat for an au pair, private space for a teenager, or a suite for visiting relatives. A separate legal one-bedroom suite on the lower level is perfect for in-laws or a tenant, providing comfort and privacy for multi-generational living. Fully equipped with 9 mini-split heat pumps, as well as radiant heating, to keep everyone comfortable year round.Outside, the unique patterned slate roof and charming wrap-around porch add to the home's curb appeal. The peaceful backyard oasis, featuring a fish pond, covered pergola and a lovely perennial garden that blooms in all seasons, is truly a private retreat for family and friends. A detached double garage provides excellent parking and storage solutions. So many living options with this legal triplex, don't miss this one-of-a-kind home built for family life. (id:54532)
212 - 71 Bayberry Drive
Guelph, Ontario
Welcome to Refined Retirement Living at the Village by the Arboretum Guelphs Premier 55+ Adult Lifestyle Community. Step into a life of ease, elegance, and endless opportunity in this bright and very spacious corner suite, ideally situated in one of the most exclusive adult communities in Southern Ontario. With windows on three sides and two private balconies, one overlooking the lush greenery of the Arboretum, this 1,610 SF home offers serene views, abundant natural light, and complete privacy. Just steps from the elevator from the grand foyer, this thoughtfully designed layout features an expansive open-concept living and dining space highlighted by tray ceilings and a charming electric fireplace. Whether entertaining or relaxing, the flow and finish of this home create a welcoming retreat you'll be proud to call your own.The well-appointed kitchen connects seamlessly to the main living area, perfect for hosting or casual dining. The generously sized primary bedroom offers a walk-in closet and private ensuite, while a second bathroom adds flexibility for guests. You'll also enjoy a versatile den/home office, in-suite laundry, and ample closet space throughout. An underground parking space just steps from an elevator and an exclusive storage locker are included for added convenience.But life here is about more than just your suiteits about the lifestyle. As a resident, you'll have full access to the 28,000+ sq ft Village Centre, a hub of activity offering an indoor pool, sauna, hot tub, fitness rooms, tennis courts, putting green, pickleball, billiards, library, and over 100 resident-led clubs and classes. Whether your interests lie in the arts, sports, social events, or wellness, there's something here for everyone. (id:54532)
31 Sog-Je-Wa-Sa Drive
Native Leased Lands, Ontario
FANTASTIC CHIEF'S POINT RIVERFRONT COTTAGE with Private Dock and Breathtaking Views!!! Welcome to your perfect waterfront escape! This well maintained cottage boasts 90 feet of river frontage, complete with a private dock, ideal for boating, fishing, or simply soaking in the peaceful surroundings. Step inside to find a bright and spacious sunroom overlooking the water, offering beautiful views. The cottage has had may updates, including stainless steel appliances, UV water system, new hot water tank, compact dishwasher, storage shed with hydro, and new flooring in primary bedroom. Outside, enjoy the views from the multiple decks or around the firepit, including a new composite deck designed for low maintenance, perfect for morning coffee or sunset gatherings. Summer fun awaits! Leased land on the Sauble River close to North Sauble Beach and across the river from Sauble Marina. Waterfront Deck, Dock and Storage Shed 2023, new Well Pump 2025, new Septic 2013, Lease $9600 plus $1200 service fee annually. (id:54532)
119 Fleming Road
Guelph, Ontario
This FREEHOLD townhome, only nine years young and offers stylish curb appeal. The exterior blends brick, stone, and siding, complemented by a stamped concrete walkway that leads to a welcoming front porch. Inside, a bright foyer introduces the main level where 9-foot ceilings create an open and elegant feel. The thoughtful floor plan seamlessly connects the dining area, living room, and kitchen, making it ideal for both entertaining and everyday life. The kitchen is a true highlight, featuring a large island, granite countertops, stainless steel appliances, attractive lighting, a striking stone backsplash, and an oversized sink. Upstairs are three bright and spacious bedrooms, including the primary retreat with a lovely arched window, walk-in closet, and private ensuite. The finished basement expands your living options with space for a home gym, rec room, or office, bringing the total living area to nearly 2,000 sq. ft. Sliders off the main floor lead to a deck and fully fenced backyard, offering plenty of room to enjoy the outdoors. This prime location is steps from excellent schools, public transportation, the scenic Watson Creek Trail, and Joe Veroni Park. If youve been waiting for a stylish, move-in ready home in a family-friendly community, this property is the one you dont want to missbook your showing today! (id:54532)
156 Santos Lane
Wasaga Beach, Ontario
A rare opportunity to secure a sandy beachfront property on Georgian Bay ideal for both lifestyle and long-term value. With full municipal water and sewer services, this property is all about location and potential. Set on a quiet private lane with direct access to the sandy shoreline from your backyard (no roads to cross), it offers panoramic views of Georgian Bay and The Blue Mountains, with spectacular sunsets.The existing 4-bedroom, 2-bath cottage (approx. 1,200 sq. ft.) provides a foundation for your vision: renovate and embrace its relaxed beachside charm, or design and build a new custom waterfront retreat or estate tailored to your lifestyle. Expansive windows capture sweeping water views and fill the interior with natural light, while the open layout offers flexibility for reimagining. Here you'll enjoy the best of both worlds a tranquil residential setting in Wasaga's sought-after east end, yet only minutes to shopping, dining, golf, trails, and the marina. Stroll straight from your backyard to the waters edge and experience the rare combination of sandy beachfront, privacy, and residential charm that makes this location so special. Exciting redevelopment is also underway at Wasaga Beach's main end, including plans for a 150-room boutique Marriott hotel, condos, and new commercial spaces at Beach 1, further enhancing the areas appeal and long-term desirability. A unique chance to invest in sandy Georgian Bay waterfront with spectacular views, direct beach access, and lasting value. (id:54532)
29 Wagner Crescent
Essa, Ontario
Comfort Meets Elegance! Discover this stunning 4-bedroom, 3-bathroom ( Rough In for 4th Bath in Basement) home offering 2322 sq. ft. (finished space) of thoughtfully designed finished living space in a highly sought-after, family-friendly neighborhood. Surrounded by scenic community parks, serene trails along the Nottawasaga River, and just minutes from shopping, schools, and essential amenities, this property offers the perfect balance of lifestyle and convenience. Sun drenched rooms with soaring 9-foot ceilings create a bright, open atmosphere. This home features numerous upgrades throughout and seamlessly combines style and functionality FEATURES: 1~Modern Kitchen~*upgraded cabinetry *sleek glass inserts *quartz countertops *spacious island *stainless steel appliances *gas stove/ hood fan *walk in pantry *undermount lighting *quartz back splash *12 X 24 ceramic tile *Walk out from breakfast area (8ft patio door) to spacious deck (21X21 ft) with gazebo 2~Spacious Great Room~ *impressive oak staircase *upgraded durable laminate *tasteful light fixtures *pot lights *linear fireplace with custom built ins *bright bay window with cozy window seat 3~ Private Primary Suite~ *luxurious retreat with scenic views *5 pc Ensuite *double sinks *quartz countertops *luxurious soaker tub *separate shower/glass door *walk in closet 4~Second Floor~ 3 additional bright bedrooms *4 pc Bath *double linen closets *pot lights 5~ Professionally fin. lower level (oversized windows) is perfect for entertaining and recreational activities (create a lower level spa/ rough in for 4th bath) 6~Convenient Main Floor~ *powder room *laundry room *mud room with inside entry to double garage and parking for 3 cars in driveway (no sidewalk) * Custom 8ft barn door closet treatment in front foyer. This premium lot offers incredible curb appeal, enhanced privacy with no rear neighbors, beautiful landscaping and a fully fenced backyard. (id:54532)
133 Emma Street
Guelph, Ontario
CUTE AS A BUTTON IN A SOUGHT AFTER NEIGHBOURHOOD! Homes like this are getting harder to find! 3 bedroom bungalow with large 50 x 132 lot. Detached single car garage with long drive allowing for ample parking (4 cars) The large rear yard allows for many possibilities.... a large garden, a bigger garage, an addition on the house??? Solid oak cupboards in the kitchen and hardwood floors in bedrooms. Large front window gives a brightness to the front living room. The basement has a separate entrance for a possible inlaw suite. There is currently a large rec/games room and a large summer kitchen with a gas stove, and a third area with laundry, utilities, and a 2 piece bath(shower & toilet). Close to many amenities; shopping, church, schools, transit. Don't miss out! (id:54532)
561 18th Avenue
Hanover, Ontario
Introducing a charming family home that stands out with its vibrant yellow door! This welcoming property is ideally located on a peaceful street, close to amenities, complemented by a fantastic fenced yard featuring a patio, hot tub, firepit, shed, and abundant outdoor space. It's the perfect setting for family gatherings, entertaining friends, and allowing pets to roam freely. As you step inside, you'll immediately appreciate the bright living room and the updated eat-in kitchen with appliance package on the main floor, which conveniently opens to the yard. The second level showcases 3 spacious bedrooms and an updated bathroom. The lower level is filled with light, featuring a versatile fourth bedroom or office, a recreation room, and a handy 2-piece bathroom. To top it off, the basement provides ample storage, a dedicated workshop space, a laundry room, and a utility room. This home is truly a prime find for any family! (id:54532)
117&121 Richard Street
Tay, Ontario
Nestled on two beautifully landscaped corner lots, this timeless 1915 Edwardian home feels like a private sanctuary. From the moment you arrive, the lush gardens, wraparound veranda, and classic architecture invite you in. Inside, you'll find rich woodwork, stained glass windows, pocket doors, a grand staircase, and a maid's staircase to the kitchen - all hallmarks of a bygone era brought to life with thoughtful, modern updates. The updated kitchen and bathrooms feature quartz countertops and tasteful upgrades that blend seamlessly with the home's historic character. Upstairs, all bedrooms boast walk-in closets with lighting, and the second-storey sunroom offers peaceful lake views and unforgettable sunsets. Venture up one more level and discover a large third-floor attic with potential to create a spectacular loft or studio space. The custom-built garage with a stylish loft provides extra living space or a dream workspace! Cozy up through the seasons in your outdoor wood fire sauna and enjoy the durability of quality metal roofing on the house, garage, and sauna. Located just a 5-minute walk to Georgian Bay and local amenities, and you're just 25 minutes from Orillia and 40 minutes from Barrie. This rare gem is truly a place to be experienced. (id:54532)
99 6 Concession
Brockton, Ontario
Welcome to 99 Concession 6 - Chepstow. This timeless two storey brick home sits on just the edge of town on a nice sized lot where you can enjoy the privacy of country living yet only minutes to town. This home has an inviting large mud room, traditional eat in kitchen and large living room on the main level. Top the main level off with laundry, a 2 piece bathroom and patio doors that lead to the private back yard and stamped concrete patio. Upstairs you will find 3 large bedrooms, a full bathroom and a quant little sitting nook at the top of the stairs. A beautiful covered generous front porch, new forced air propane furnace with central air and a large two bay detached garage as an added bonus. Check this beauty out. (id:54532)
30 Finley Court
South Bruce, Ontario
MILDMAY RESIDENTIAL LOTS, WATER, SEWER, HYDRO AND GAS AT STREET, BUYER PAYS OWN DEVELOPMENT FEES, ZONING PERMITS BASEMENT UNIT, LOT PRICE PLUS HST. THESE ARE VLC, VACANT LAND CONDO LOTS (id:54532)
1880 Boldts Lane
Minden Hills, Ontario
If you dream of being off-grid, on a dead-end road then check out this fascinating hideaway on the Irondale River just over 2 hrs north of Toronto. This turn-key Colonial Concepts white pine, dovetail log cottage was built in 2010. It exudes pride of ownership. Located on a gentle rise overlooking a gentle stretch of the river. Exceptionally private. 250 ft of riverfront and 2.1 ac. No neighbours on opposite bank. This section of the Irondale River merges with the Burnt River just downstream and is a popular canoe and small boat route between 3 Brothers Waterfalls and Furnace Falls. It is quite easy to portage 3 Brothers and paddle right into downtown Kinmount on the Burnt River. 3 Brothers Waterfalls is one of the most spectacular settings in Haliburton County, a true hidden gem. There is no public access to the Falls, except by boat or canoe The 1021 sq foot main cottage has 2 bedrooms and an open concept kitchen and living room with a lovely screen room and a 4-piece bath. The cottage comes completely furnished. Just few steps away is the original 16' x 12'-8" cottage now used as a bunkie and offers another 203 sq ft of people space. The main cottage is powered by a solar panel system with a manual backup generator. Propane stove top. Full pre-list inspection of building, septic and solar systems are available. The wood stove is WETT certified. UV/filtered water just tested perfect. Currently a 3-season property but easily upgraded to year-round use although the road is typically not open in the winter. Hardy winter types will snowshoe, ATV/tracks, ski or snowmobile in by winter. Located in a nice enclave of 25 seasonal cottages. Maintained by an active private road assoc for $250 per yr. Located on a dead-end road with 2 properties past. 10 mins east of the quaint village of Kinmount and its amenities. 30 mins to Minden, Bobcaygeon and Fenelon Falls. Just over 2 hrs to the GTA. Click on the Virtual Tour and explore this lovely white pine, dovetail log cottage. (id:54532)
526 Crawford Street
Saugeen Shores, Ontario
Centrally located 3 bedroom raised bungalow close to North Port School, Parks, Shopping and Downtown Port Elgin. Nice bright living room with bay window and rear kitchen / dining room with patio door to a raised deck overlooking the rear yard. 3 bedrooms. Primary with 2 closets. 4 piece bath. Lower level offers a family room with walk-out to the rear yard. 3 piece bath, laundry room with cupboard storage plus a utility room! Built-in garage 11' x 22'6". Central Vac. Large mature rear yard that is mostly fenced. Garden shed for the toys and lawn equipment. Great starter home or add to your investment portfolio! (id:54532)

