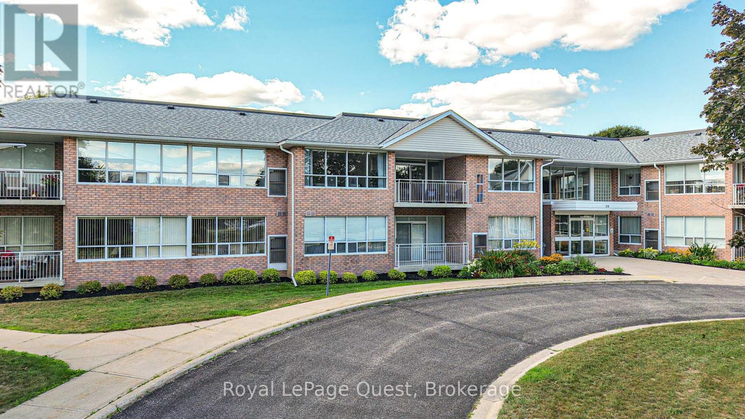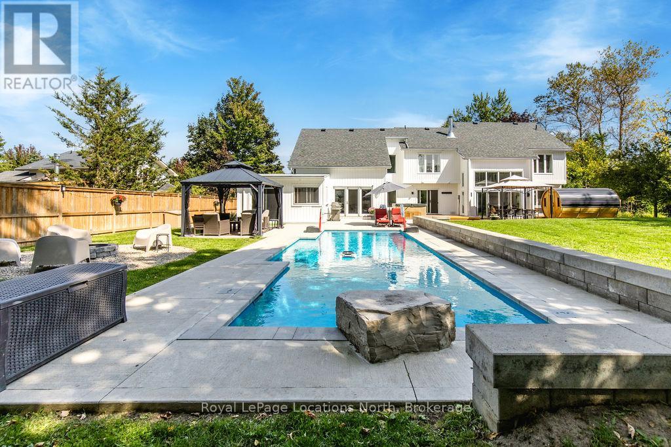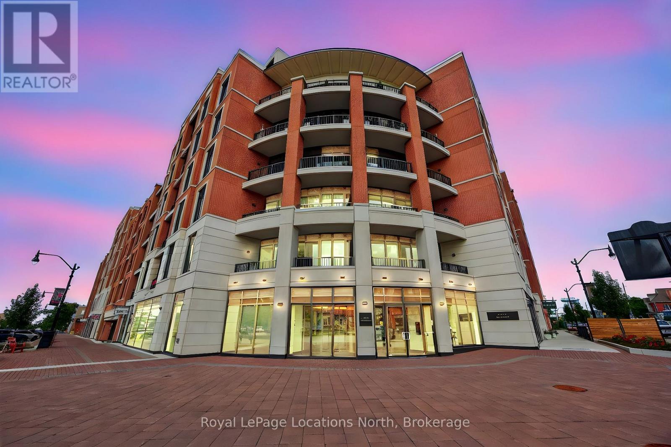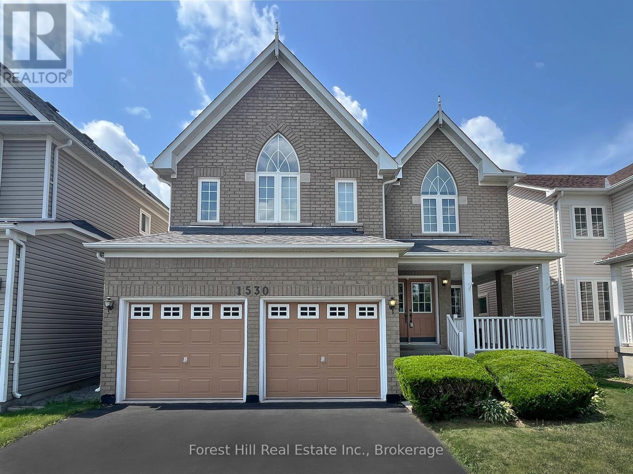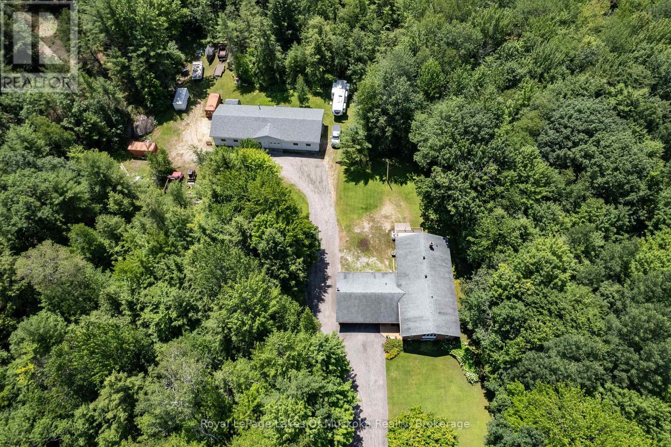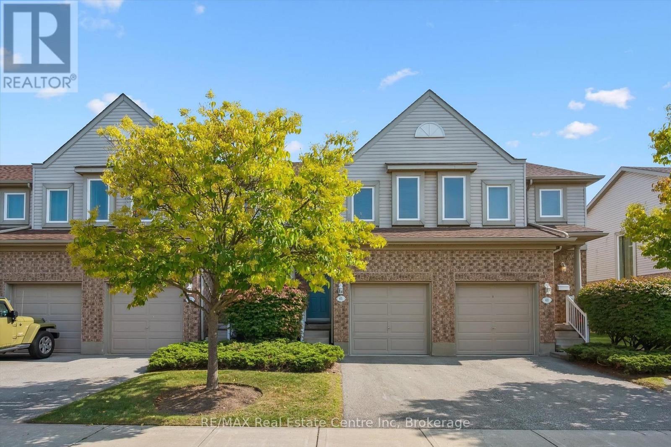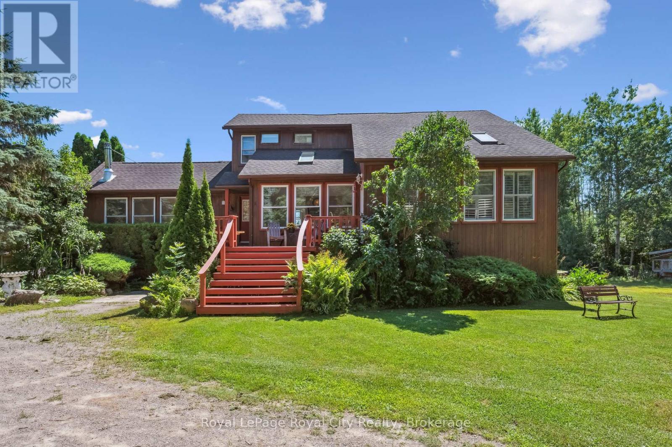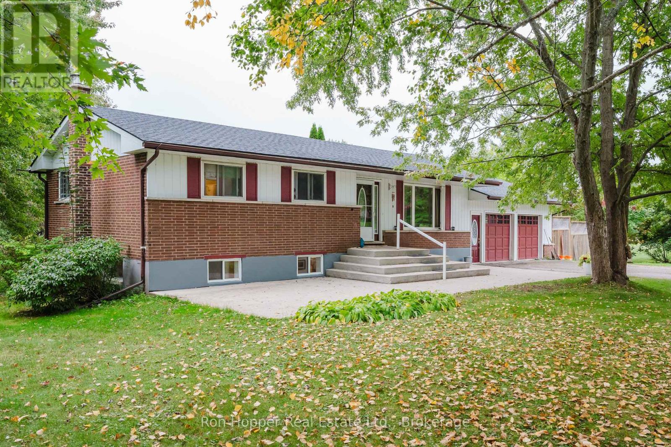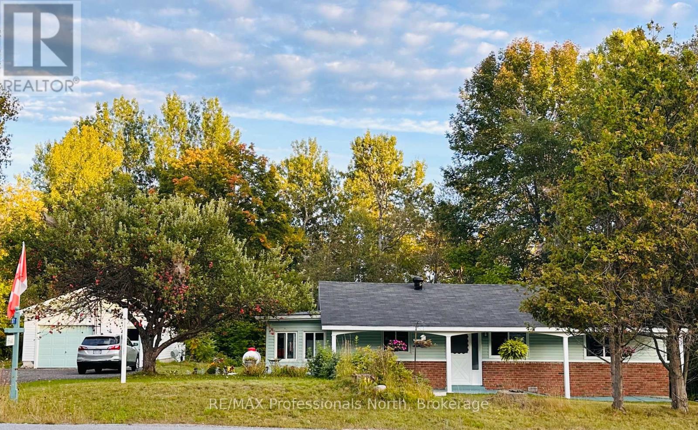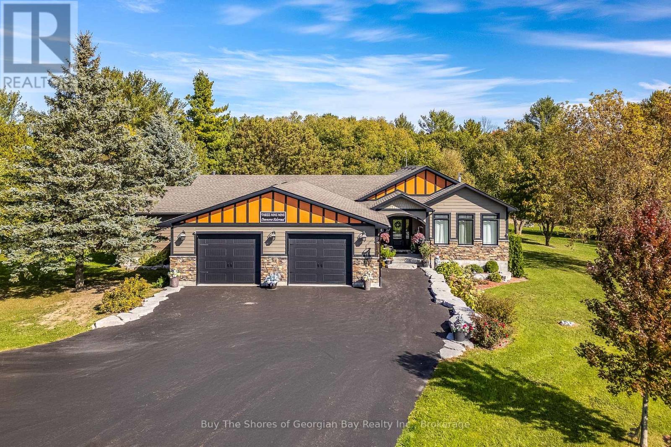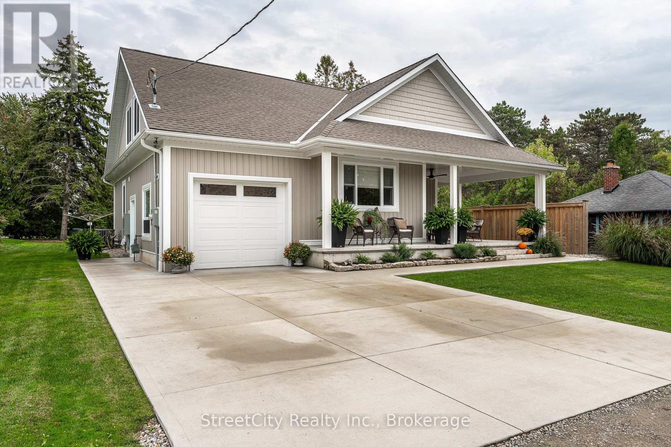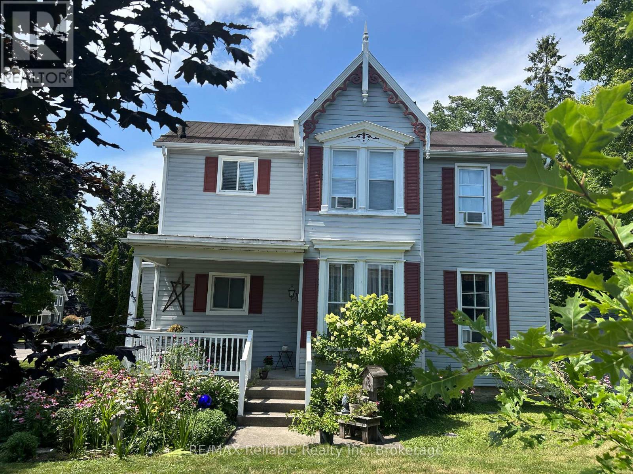208 - 20 Museum Drive
Orillia, Ontario
Welcome to The Villages of Leacock Point, one of Orillia's most cherished retirement communities ideally situated in the heart of The Sunshine City! This rarely available, beautifully upgraded 1,525 sq ft condo offers a bright, open-concept layout and a lifestyle thats second to none.Step outside to the scenic Lightfoot Trail or stroll to Tudhope Park and Beach just moments away. Enjoy a bike ride or a relaxed walk to the picturesque Port of Orillia and vibrant downtown core, home to waterfront festivals, unique shops, and charming restaurants.Inside, this sun-drenched suite features wall-to-wall windows and patio doors that lead to a generous balcony perfect for unwinding on warm summer evenings. The oversized primary bedroom includes a 4-piece ensuite with walk-in tub and separate shower, while the second bedroom boasts a 3-piece bath and convenient in-suite laundry.This meticulously maintained building offers everything from secure underground parking and elevator access to a games room, bike storage, private lockers, and even a full hobby shop for the creative soul. On the bus route for convenience, and just minutes from all essentials.This unit is loaded with upgrades too many to list here! A full list is available in the detailed document provided with the listing.Dont miss this rare opportunity to live in a premium condo surrounded by nature, community, and charm. Book your private viewing today! ....By the way maintenance fees also include water, cable and internet.. (id:54532)
16 Homestead Drive
Clearview, Ontario
Luxury Living in a Prestigious Neighbourhood Close to the Ski Hills - Welcome to this stunning 3,700+ sq. ft. home offering 5 bedrooms, 4 bathrooms, tucked into one of the areas most desirable high-end neighbourhoods, offering both privacy and prime location, just minutes from the slopes. Set on an impressive 108 x 214 ft x irreg lot, this home has been designed to enjoy the outdoors + entertain all year long.Inside, the main floor offers hardwood floors throughout + offers multiple living spaces, including living room, a private office ideal for working from home, + a welcoming family room w/ vaulted ceilings + a cozy wood-burning fireplace. The renovated kitchen opens to the dining area and features a high-end gas stove, an oversized built-in fridge/freezer, a second fridge, coffee bar, quartz counters, an undermount sink, a walk-in pantry, and pot lights throughout. A spacious main floor laundry/ mudroom includes a designated drop zone, making it the perfect spot for the kids to keep school bags w/ convenient inside access to the oversized 2-car garage.Upstairs, you'll find 3 generous bedrooms, a 4-pc bath, a gym/second rec room with office area, + a large landing perfect for a lounge or reading nook. The primary suite, set privately over the garage, features a large walk-in closet, a spa-like ensuite with double sinks and a walk-in shower, + remote blinds for convenience and luxury. The backyard is an entertainers haven w/a private, fully fenced space w/ beautiful landscaping, a heated saltwater in-ground pool w/hidden cover, + concrete walkways, a gazebo, + a guest house w/ its own washroom, wet bar, bar fridge, pullout king bed. A relaxing sauna completes the retreat, while the oversized concrete driveway doubles as a pickleball court.This property delivers the lifestyle you've been dreaming of,luxury, privacy, recreation, + location all in one. Lg list of upgrades- roof (21), pool (22), primary ensuite (23), sauna (24), septic pumped (24) + more. (id:54532)
308 - 1 Hume Street
Collingwood, Ontario
Welcome to the Monaco, Collingwoods premier luxury condominium. Bright & stylish suite, 10 ceilings & southern exposure, filling the open-concept living space & bedrooms with natural light. 1,089 sq ft of thoughtfully designed space, both bedrooms & bathrooms functional & elegant. Spacious primary suite features walk-in closet & stunning ensuite, upgraded double vanity & glass shower with contemporary tilework. Second bedroom next to the full bathroom with warm wood vanity & soaker tub - ideal for guests or family, comfortable living room with electric fireplace, walks out to private balcony, perfect for enjoying views of the surrounding neighbourhood of classic red brick homes & shops. Modern kitchen flows into the living area & offers seating for four at the breakfast bar. Versatile den currently used as a dining room makes an excellent home office. Additional features include over $17,000 of upgrades: all appliances, water line for fridge, fireplace w/surround, reinforcement for TV, bank of drawers in the ensuite bathroom & frameless glass shower enclosure, custom blinds (including black out in both bedrooms). Electrical: 2 ceiling outlets with switch above breakfast bar, GFI outlet in ensuite bath beside 2nd sink, wall mount prep for TV & electrical outlet in primary bedroom. In-suite laundry, a spacious underground parking & storage locker. Monaco is one of Collingwoods most sought-after addresses, offering exceptional finishes & a four-season lifestyle. Just steps from shops, restaurants, & Gordons Market & minutes to golf, skiing, trails & Georgian Bay. Building amenities: beautifully appointed party room with kitchen & lounge that opens onto the incredible rooftop terrace featuring 4 community barbecues, a fire pit & outdoor lounging with sweeping views of the escarpment & Georgian Bay, fitness centre, with high-end equipment & panoramic views makes every workout a pleasure. The perfect blend of luxury, comfort & community in the heart of Collingwood. (id:54532)
1530 Aldergrove Drive
Oshawa, Ontario
Make this bright and inviting 4-bedroom, 3-bath North Oshawa home yours! Ideally situated close to the highway, top-rated schools, parks, shopping, and all the amenities your family could need, this beautifully maintained home combines comfort and convenience. The main floor features a spacious eat-in kitchen with walkout to a large deck, perfect for summer BBQs and outdoor entertaining, a living and dining area, and a cozy family room with a gas fireplace. Main-floor access to the double-car garage adds practical convenience. Upstairs, discover four generously sized bedrooms, including a primary with ensuite and oversized walk-in closet, plus a second-floor laundry for everyday ease. Enjoy a private, fully fenced backyard, offering peace, privacy, and space for entertaining . Located in one of Oshawa's most desirable neighbourhoods, this home is the perfect blend of style, comfort, and location. (id:54532)
1020 Amelia Crescent
Gravenhurst, Ontario
Book your showing for this wonderful custom built family home sitting on 3 acres with an amazing 2400 sq ft shop! Easy hwy access but set in a quiet leafy neighbourhood with lots of level land for parking. The brick home has grand vaulted ceilings, large windows and beautiful hardwood floors. Featuring 3 main floor bedrooms, including a primary with a walkout and ensuite, this home suits a large family. The lower level offers so much finished space including a large bedroom, a workout room(which could function as a 5th bedroom), an office, a full bath and a massive rec room. There is a utility room with great storage space and a cold room off the back. The main foyer is welcoming and features a powder room, laundry room and walkouts to the attached double garage and the backyard. The well landscaped yard bursts with perennial gardens and mature trees. The back shop would be great for any tradesperson or ?? Don't miss this great package only minutes South of Gravenhurst, just off highway 11 and a stone's throw from Kahshe Lake! Enjoyed by the same family since construction in 1990. This could be exactly what you've been looking for! (id:54532)
65 Roehampton Crescent
Guelph, Ontario
Welcome to 65 Roehampton Crescent a freshly updated, carpet-free townhome available for immediate lease. This spacious 2-storey layout offers three bright bedrooms on the upper level and a fully finished basement with an additional bedroom, perfect for guests, extended family, or a home office The main floor features an inviting living space, a convenient powder room, and direct flow to the dining and kitchen areas. Upstairs, youll find a full bathroom and newly painted bedrooms with stylish pot lights and brand-new luxury vinyl plank flooring. The lower level adds even more flexibility with its own full bath and modern LVP floors throughout. Practical touches include two dedicated parking spaces, a carpet-free interior for easy maintenance, and fresh neutral finishes that make the home move-in ready. With its modern updates, functional layout, and immediate availability, this property is the perfect fit for families, professionals, or anyone seeking a comfortable place to call home. (id:54532)
6460 County 7 Road
Centre Wellington, Ontario
Welcome to 6460 Wellington Rd 7 an extraordinary 22-acre estate nestled in the heart of Elora. Just moments from the Gorge, Elora Mill, charming cafés, boutique shops, and fine dining, this serene retreat offers the perfect blend of rural tranquility and town side convenience. Lovingly maintained by the same family for over 15 years, the property welcomes you with a private 1.6 km driveway, guiding you into a secluded, tree-lined oasis. Inside the home, youll find four generously sized bedrooms and two full bathrooms. The main floor is thoughtfully designed for entertaining, featuring two distinct living areas and expansive picture windows that frame panoramic views of the grounds. Step outside and discover even more: a detached two-car garage/outbuilding ideal for hobbyists or year-round storage, plus a backyard built for all-season enjoyment. Unwind in the hot tub, or cool off in the above-ground pool. Wander the forested trail or follow the secondary driveway to a magical open field affectionately dubbed Heaven by the owners. Here, theyve created a rustic outdoor bar and stage the setting of countless weddings, music festivals, bonfires, and community fundraisers. This back acreage offers endless potential: think sports fields, tiny homes, ADUs, or large-scale storage. Equine lovers will also appreciate the adjacent side field, easily converted into a paddock. Located just a stones throw from the Elora Conservation Area, this unique property is brimming with opportunity. Whether you're envisioning a private family compound, B&B, event venue, or your own creative sanctuary the canvas is yours. Experience the freedom, space, and endless possibilities of life at 6460 Wellington Rd 7. (id:54532)
111 Kirk Street
Georgian Bluffs, Ontario
Welcome to this charming bungalow located just north of Owen Sound in the desirable East Linton area. Set on nearly an acre, this property offers space, privacy, and fantastic outdoor living with private fenced yard and in-ground saltwater pool featuring a newer liner (2023) and pool pump (2021). The home is well cared for with recent updates including new roof shingles (2025), municipal water, and septic services. Inside, the main level offers a bright eat-in kitchen, a spacious living room, a primary bedroom with a cozy sitting area, a second bedroom, and a full bathroom.The finished lower level extends your living space with a large family room with gas fireplace, an additional bedroom, full bathroom, laundry, and convenient access to the attached double car garage. This is a wonderful family home in a quiet, country setting; while still being close to the amenities of Owen Sound. Don't miss your opportunity to book your private viewing today! (id:54532)
1671 Hwy 60 Highway
Huntsville, Ontario
Welcome to this true bungalow, lovingly maintained by the same family and ideally located on Highway 60, just minutes from downtown Huntsville. This 3-bedroom, 2-bathroom home sits on a picturesque 3-acre property, offering both privacy and convenience. Inside, the heart of the home features a stunning stone electric fireplace as the centerpiece of the sunken living room is a cozy spot to gather year-round. The bright sunroom is perfect for enjoying peaceful mornings or relaxing evenings while taking in the natural surroundings. A brand-new exterior siding to the garage gives the home a fresh look, and the single attached garage (20x24) provides practical storage and parking. The property itself is dotted with mature trees, including a beautiful apple tree that draws local wildlife, creating a serene country feel. Whether you're searching for your first home, a retirement retreat, or simply downsizing to something more manageable, this property offers the perfect blend of comfort, charm, and location. (id:54532)
399 Dawson's Side Road
Tiny, Ontario
Nestled on 7.5 sprawling acres of pristine land, this stunning home is perfect for those seeking a peaceful retreat from the hustle and bustle of everyday life. The foyer leads to a spacious living area featuring a magnificent double-sided fireplace with its stunning stone surround & mantel, adding a touch of rustic elegance. On one side, you'll find a cozy living room perfect for relaxing evenings, while the other side opens into a dining area perfect for casual family meals or hosting guests. The heart of the home features a gourmet kitchen adorned with custom cabinetry & sleek granite countertops, providing ample space for meal preparation. The spacious walk-in pantry is an organizer's delight, offering generous space to store provisions & kitchen essentials while keeping everything conveniently within reach. The home is thoughtfully designed & features wide hallways, high ceilings & large windows to invite natural light to flood the rooms and highlight the picturesque views of the surrounding landscape. Each of the six bedrooms is generously proportioned, with the primary suite offering a spa-like ensuite bathroom complete with a tub, walk-in shower, & dual vanities, as well as a spacious walk-in closet. The additional bedrooms are versatile & ideal for accommodating guests, creating a home office, or indulging in hobbies. Step outside onto the covered back deck, overlooking a serene backyard, this inviting space is ideal for morning coffee, dine in harmony with nature, or simply relaxing and taking in the beauty of the surroundings or enjoying the sauna and hot tub - perfect for unwinding after a long day. There's a large, detached shop & chicken coop. The tranquil setting is enhanced with a gentle river as the northern boundary. Whether you dream of hosting gatherings on the lush grounds or simply reveling in the serenity of your surroundings, this home is a rare gem that blends modern comfort with nature's beauty. A truly idyllic escape! (total 4,640 sq ft) (id:54532)
71214 Anne Street
Bluewater, Ontario
Discover tranquility in this charming lakeside community. Just steps away from Lake Huron's shores, this lake house offers private beach access for sun-soaked days and stunning sunsets. Minutes north of Grand Bend, built in 2018, this 1500sq ft 2-bedroom 2-bath property offers high end finishes and meticulously kept grounds. The interior of this home boasts an open concept living area & quartz kitchen w/ soaring cathedral ceilings, ample cabinet space and massive 2 tier island for family and guests to gather around. Main floor bedroom & gorgeous 4 pc bath w/ walk in shower & soaker tub. The upper level features a Primary bedroom w/ 4 pc washroom. Insulated & heated garage has been converted to a 3rd bedroom/games room/media room and is used year-round by the current owner. Main floor laundry w/ custom cabinetry. On demand water heater, furnace, air exchanger and central air, gas generator. The exterior of this home features an expansive beautiful fully covered front porch and side entrance, double concrete driveway, outdoor shower, ample deck with built-in cantilevered umbrella, 2 storage sheds and accessory parking in rear. All located on a private street with no through traffic a few steps from the private beaches. Call for more information or to schedule a private showing. (id:54532)
43 Jarvis Street N
Huron East, Ontario
Character and Charm in this beautiful immaculate Victorian home. Welcome to your next home in the quaint town of Seaforth. This home has tall baseboards, rounded archways, hardwood floors and the list goes on...This home is spacious with a functional family layout as well as a large lot. Main floor laundry and a bedroom make this home desirable for all ages. Upstairs, you will find 2 large bedrooms, additional walk in closet/storage space and a spacious 4 piece bathroom with a corner soaker tub, stand up shower and updated vanity. The outdoor space is a mixture of both flower and vegetable plants with lots of options for the garden enthusiast. Back deck allows for sun as well as side patio for shade provides various outdoor entertaining options. (id:54532)

