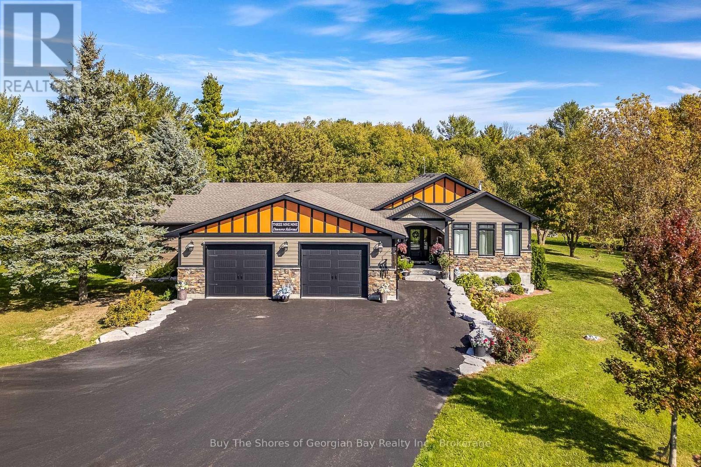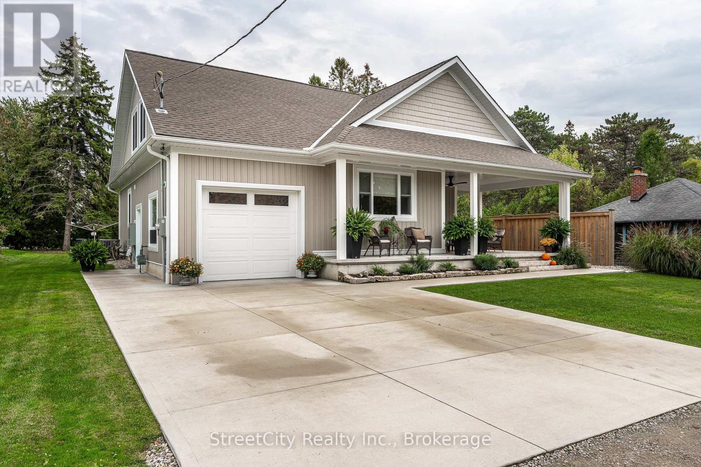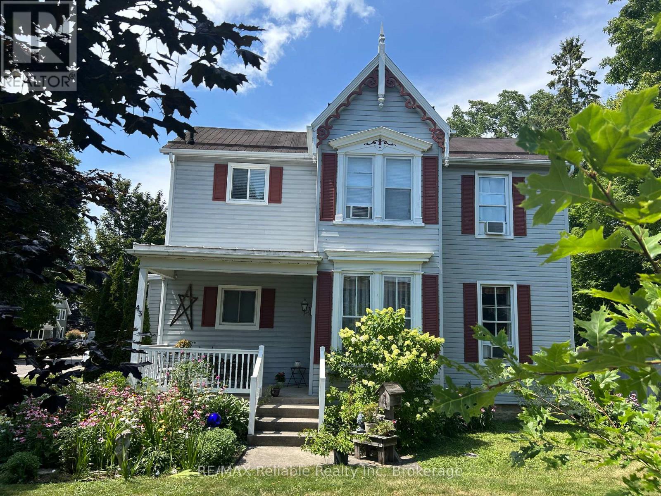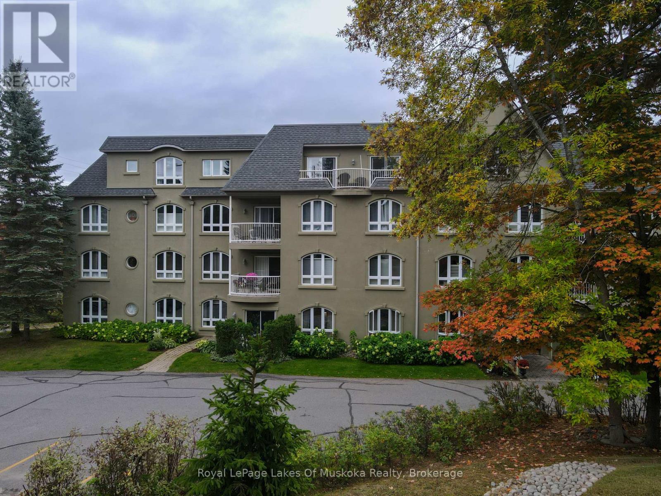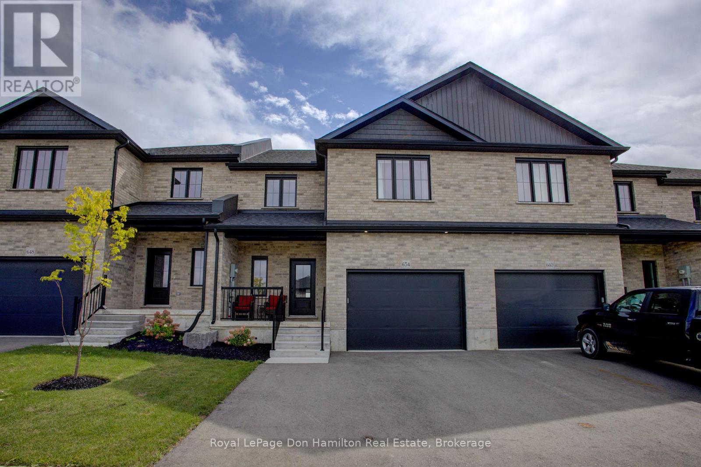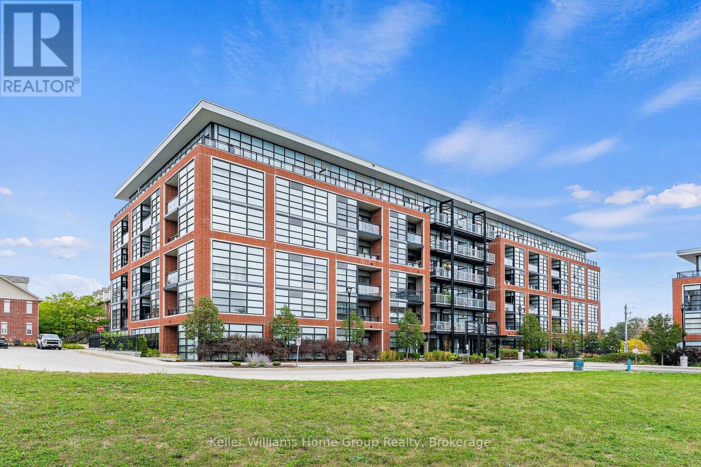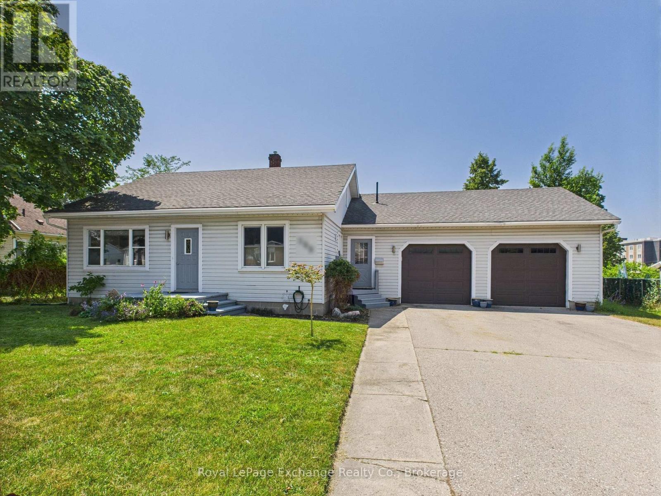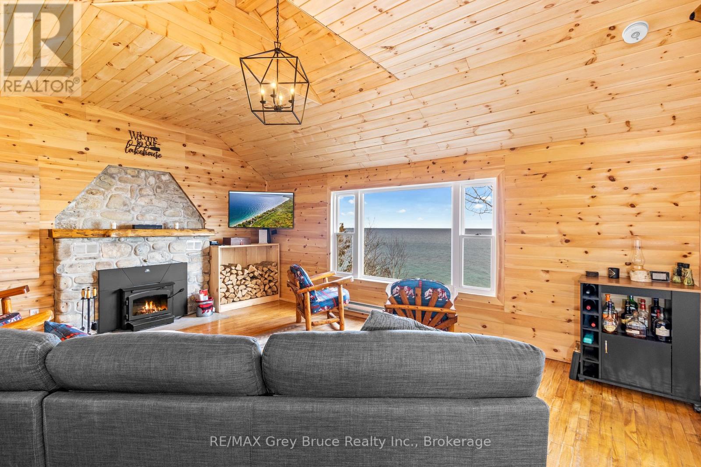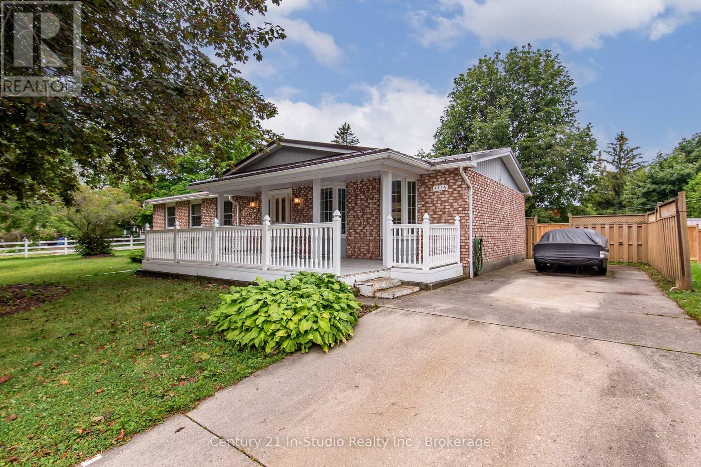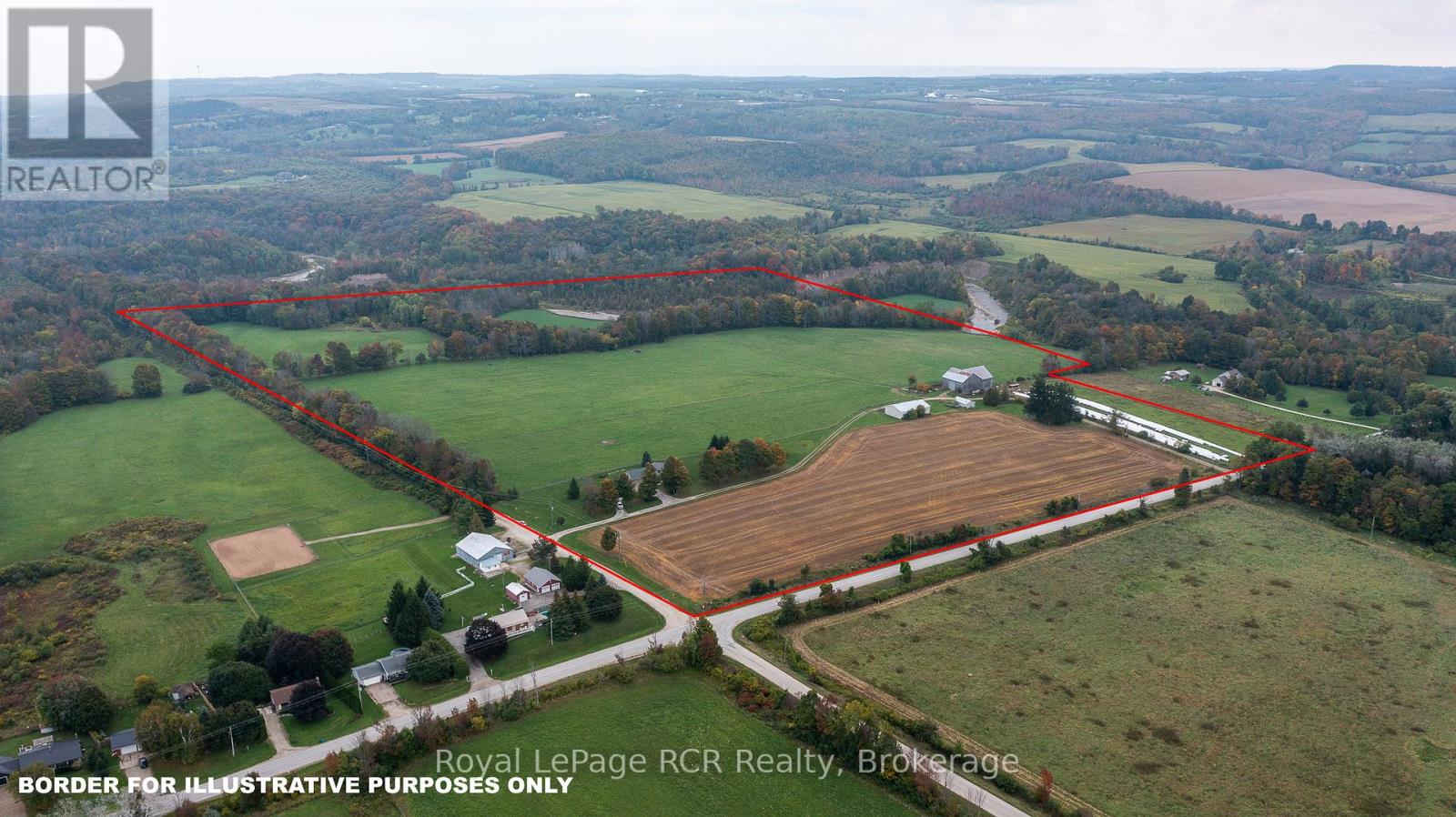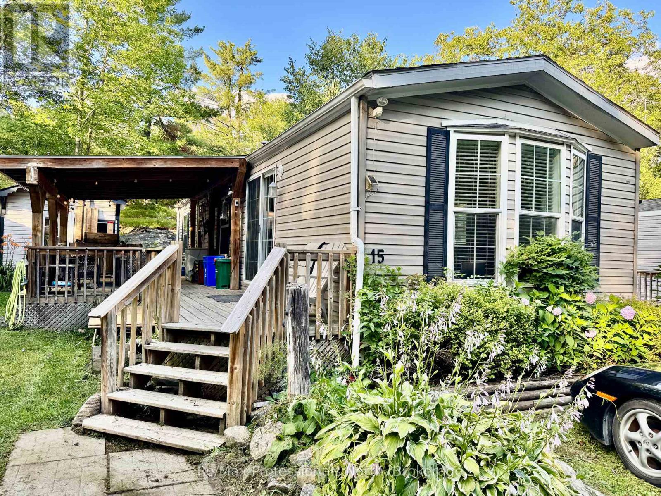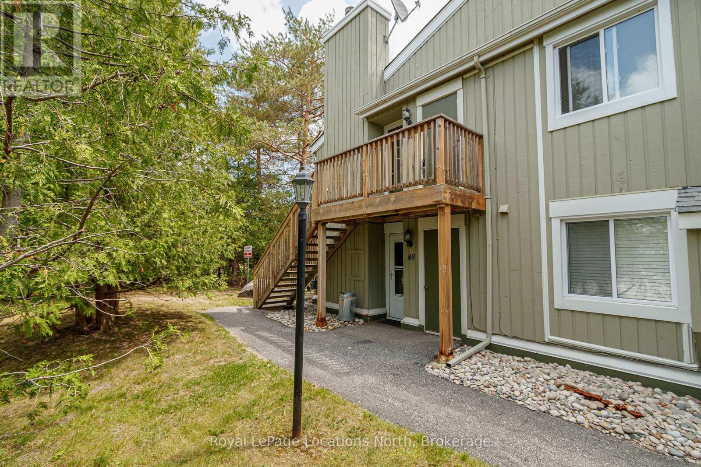399 Dawson's Side Road
Tiny, Ontario
Nestled on 7.5 sprawling acres of pristine land, this stunning home is perfect for those seeking a peaceful retreat from the hustle and bustle of everyday life. The foyer leads to a spacious living area featuring a magnificent double-sided fireplace with its stunning stone surround & mantel, adding a touch of rustic elegance. On one side, you'll find a cozy living room perfect for relaxing evenings, while the other side opens into a dining area perfect for casual family meals or hosting guests. The heart of the home features a gourmet kitchen adorned with custom cabinetry & sleek granite countertops, providing ample space for meal preparation. The spacious walk-in pantry is an organizer's delight, offering generous space to store provisions & kitchen essentials while keeping everything conveniently within reach. The home is thoughtfully designed & features wide hallways, high ceilings & large windows to invite natural light to flood the rooms and highlight the picturesque views of the surrounding landscape. Each of the six bedrooms is generously proportioned, with the primary suite offering a spa-like ensuite bathroom complete with a tub, walk-in shower, & dual vanities, as well as a spacious walk-in closet. The additional bedrooms are versatile & ideal for accommodating guests, creating a home office, or indulging in hobbies. Step outside onto the covered back deck, overlooking a serene backyard, this inviting space is ideal for morning coffee, dine in harmony with nature, or simply relaxing and taking in the beauty of the surroundings or enjoying the sauna and hot tub - perfect for unwinding after a long day. There's a large, detached shop & chicken coop. The tranquil setting is enhanced with a gentle river as the northern boundary. Whether you dream of hosting gatherings on the lush grounds or simply reveling in the serenity of your surroundings, this home is a rare gem that blends modern comfort with nature's beauty. A truly idyllic escape! (total 4,640 sq ft) (id:54532)
71214 Anne Street
Bluewater, Ontario
Discover tranquility in this charming lakeside community. Just steps away from Lake Huron's shores, this lake house offers private beach access for sun-soaked days and stunning sunsets. Minutes north of Grand Bend, built in 2018, this 1500sq ft 2-bedroom 2-bath property offers high end finishes and meticulously kept grounds. The interior of this home boasts an open concept living area & quartz kitchen w/ soaring cathedral ceilings, ample cabinet space and massive 2 tier island for family and guests to gather around. Main floor bedroom & gorgeous 4 pc bath w/ walk in shower & soaker tub. The upper level features a Primary bedroom w/ 4 pc washroom. Insulated & heated garage has been converted to a 3rd bedroom/games room/media room and is used year-round by the current owner. Main floor laundry w/ custom cabinetry. On demand water heater, furnace, air exchanger and central air, gas generator. The exterior of this home features an expansive beautiful fully covered front porch and side entrance, double concrete driveway, outdoor shower, ample deck with built-in cantilevered umbrella, 2 storage sheds and accessory parking in rear. All located on a private street with no through traffic a few steps from the private beaches. Call for more information or to schedule a private showing. (id:54532)
43 Jarvis Street N
Huron East, Ontario
Character and Charm in this beautiful immaculate Victorian home. Welcome to your next home in the quaint town of Seaforth. This home has tall baseboards, rounded archways, hardwood floors and the list goes on...This home is spacious with a functional family layout as well as a large lot. Main floor laundry and a bedroom make this home desirable for all ages. Upstairs, you will find 2 large bedrooms, additional walk in closet/storage space and a spacious 4 piece bathroom with a corner soaker tub, stand up shower and updated vanity. The outdoor space is a mixture of both flower and vegetable plants with lots of options for the garden enthusiast. Back deck allows for sun as well as side patio for shade provides various outdoor entertaining options. (id:54532)
106 - 31 Dairy Lane
Huntsville, Ontario
This spacious and bright 3-bedroom, 2-bathroom end-unit condo offers the ultimate in lakeside living! With windows on three sides, the unit is flooded with natural light, showcasing beautiful wood floors throughout. The primary suite features an ensuite bath and a generous walk-in closet for added convenience and comfort.Step outside to your private balcony overlooking the riverfront views. Ideal for outdoor gatherings, the beautifully landscaped grounds boasts shared BBQ areas and a waterfront dock with the opportunity to lease a boat slip from a fellow owner.Additional highlights include underground parking, ample visitor parking, and a convenient storage locker. Experience the perfect blend of modern living and waterfront tranquility in this gorgeous condo. Dont miss outschedule your viewing today! (id:54532)
654 Wray Avenue S
North Perth, Ontario
Welcome to 654 Wray Avenue South, Listowel. Beautifully upgraded 2 two story townhome, built in 2023 with approximately 2500 sq ft of finished living space, ft 3-bedroom, 3.5-bath home in a quiet, family-friendly neighborhood. Step into this thoughtfully updated home featuring an open-concept main floor perfect for entertaining. The modern kitchen is a chefs dream with a double sink, stylish backsplash, under-cabinet lighting, nearly new powder coated appliances, and a gas stove. Upstairs, you'll find a spacious primary suite with ensuite, two additional bedrooms, a shared full bath, and a convenient second-floor laundry. The open hallway with modern railing adds a bright, airy feel. The fully finished basement offers even more living space with a rec room, storage closet, and full bathroom perfect for guests, a home office, or playroom. Outside, enjoy your private, fully fenced backyard and gas line for BBQs ideal for summer gatherings. Additional features include a widened driveway and attached garage for extra parking and storage. Located in a peaceful community close to schools, parks, and amenities, this home is move-in ready and waiting for you (id:54532)
503 - 15 Prince Albert Boulevard
Kitchener, Ontario
Fabulous 1 bedroom 1 bathroom condo with floor to ceiling windows giving you tons of natural light all day. This very popular and well maintained building is in a fabulous and convenient location between downtown Kitchener and uptown Waterloo, in the Mount Hope neighbourhood and close to the Google office. This nice clean, move in ready, carpet free condo really is a must see, nice open concept bright living area, well equipped kitchen with stainless appliances included, a spacious balcony with amazing views, a nice bright bedroom, a 4 piece bathroom, in suite laundry with washer and dryer included. This condo also benefits from having private underground secure parking and a storage locker, and the condo is very efficient with its geothermal heating and cooling system. A great condo for the first time buyer looking to get into the market or a very low maintenance unit for the savvy real estate investor. (id:54532)
152 Bayfield Road
Goderich, Ontario
Welcome to 152 Bayfield Road, Goderich, a beautifully updated and thoughtfully designed family home offering 1,464 square feet of comfortable above-grade living space. This inviting residence features four generous bedrooms and three bathrooms, including two stylish 3-piece en-suites conveniently located on the main floor and another as part of the serene second-floor primary retreat. Upstairs, the spacious primary bedroom serves as a true getaway, complete with its own private en suite and access to a large bonus room that's perfect for a walk-in closet, home office, or cozy lounge. At the heart of the home, the bright, updated kitchen impresses with abundant cupboard space, contemporary finishes, and ample room to cook, dine, and entertain. The main floor also includes two versatile bedrooms and a welcoming, naturally lit living room ideal for both family life and entertaining guests. The lower level offers a fourth bedroom, easily adaptable as a media or recreation room, plus a walk-up egress and plenty of unfinished space for your personal touch. Outside, enjoy a heated two-car garage, a private double-wide asphalt driveway, and a fully fenced backyard with a spacious deck perfect for summer barbecues, family gatherings, or relaxing in the shade. Perfectly located less than two kilometers from the sandy shores of Lake Huron and just one kilometer from Goderich's charming Square, this home provides quick access to beaches, shops, dining, and recreation while still enjoying the peace of a residential neighborhood. 152 Bayfield Road offers a perfect blend of comfort, flexibility, and location, ready to welcome you home. (id:54532)
1132 Dyers Bay Road
Northern Bruce Peninsula, Ontario
TURN-KEY, READY FOR ENJOYMENT! Imagine starting your mornings kayaking along the crystal-clear shores of Georgian Bay, hiking the scenic Bruce Trail, or cozying up by a wood-burning fireplace as the seasons change. If that speaks to your soul, this is the opportunity you've been waiting for. Welcome to Dyers Bay, a charming, close-knit community of both year-round and seasonal residents where small-town warmth and genuine hospitality are part of everyday life. Nestled between the breathtaking turquoise waters of Georgian Bay and the dramatic beauty of the Niagara Escarpment, this location offers the best of nature, comfort, and tranquility. This year-round retreat is perfect for anyone looking to downsize or embrace a simpler, more intentional lifestyle. Set on 100 feet of stunning shore stone frontage, you'll never tire of watching the sunrise from your deck or waterside patio. The pride of ownership shines throughout the thoughtfully landscaped property. Step inside this fully renovated 910 sq.ft. home or cottage where no detail has been overlooked. Updated from top to bottom, including electrical, plumbing, insulation, finishes, and fixtures, it's completely move-in ready. The cozy Bunkie is spray-foam insulated and features a covered porch, ideal for a guest room, studio, or home office. Sold fully furnished with appliances included, this is truly a turn-key offering. A perfect opportunity to consider both personal and investment use - rent, own & enjoy! For boating enthusiasts, a government dock and boat launch are just minutes away. The property is waterfront road between - with additional land across the road you have room to grow; consider the potential! Whether you're searching for a turn-key investment property, a serene getaway or your forever home, this Dyers Bay gem offers a lifestyle you (or your guests) won't want to leave. (id:54532)
1116 Milne Drive
Kincardine, Ontario
Corner lot location for this 4 bedroom, 2 bath Royal Home. The 75 foot by 150 foot lot has plenty of room for a double or triple garage, plus room for the addition of a tiny home or in-law suite. The brick home has a steel roof and the kitchen was updated but the rest of the home is in need of a face lift. Full unfinished basement. (id:54532)
126010 13th Sideroad
Meaford, Ontario
73 acre corner farm with natural gas and a full set of buildings. Approximately 50 acres workable that has most recently been used for crops, pasture and hay. Driveway off the 7th Line takes you directly to the farm buildings, including a 50x80 bank barn, 20x32 garage and a 40x64 storage building built in 2001. The residential driveway is on Sideroad 13 leading to a custom home built in 2002 in a very pretty setting. Approximately 2000 square feet of living space on the main level, a full basement and an attached double garage. The Big Head River crosses the south east corner of the property. (id:54532)
15 - 1007 Racoon Road
Gravenhurst, Ontario
This well-maintained 734 sq ft 2006 Titan model offers affordable, comfortable living just minutes from downtown Gravenhurst. With 1 bedroom, 1 bathroom, and upgraded construction and insulation, this home provides better efficiency and comfort than most units in the park. You'll also love the covered outdoor deck, which nearly doubles your living space during the warmer months. Inside, enjoy the convenience of in-unit laundry, a bright open layout, and large kitchen for easy meal prep and entertaining. The unit also comes with a spacious shed/workshop for hobbies or extra storage. Just steps from the in-ground community pool and recreation centre, this home is ideally located for those who value community, walkability, and a relaxed lifestyle. The pet-friendly park is only 2 minutes from shops, restaurants, and other town amenities. Don't miss your chance to own this charming, efficient home in a quiet, friendly community book your showing today! (id:54532)
47 - 19 Dawson Drive
Collingwood, Ontario
Affordable, turn-Key Livingstone Resort Condo! Well-maintained and move-in ready one-bedroom, one-bathroom condo in the sought-after Livingstone Resort community (formerly Cranberry). With cozy charm and a wood-burning fireplace, this unit is ideal as a full-time home for first-time buyers or retirees or a four-seasons getaway. Enjoy newer vinyl flooring and fresh paint throughout, plus a walk-out to a private balcony from the spacious primary bedroom. Bonus features include a large walk-in closet and exterior storage locker for all your gear. Low-maintenance and economical living, just minutes to downtown Collingwood and the Blue Mountains! (id:54532)

