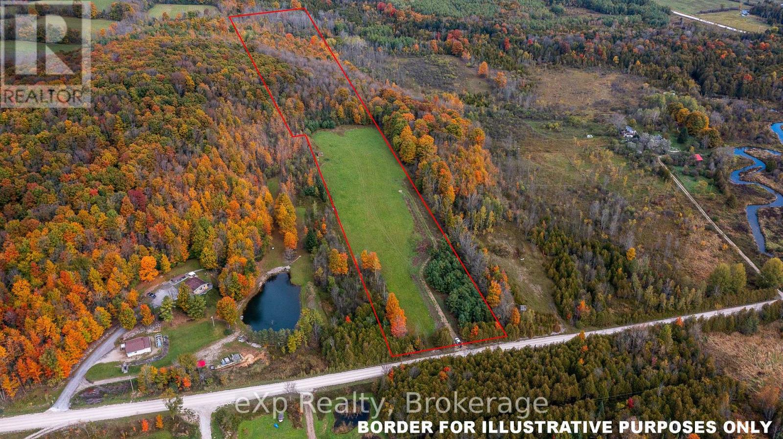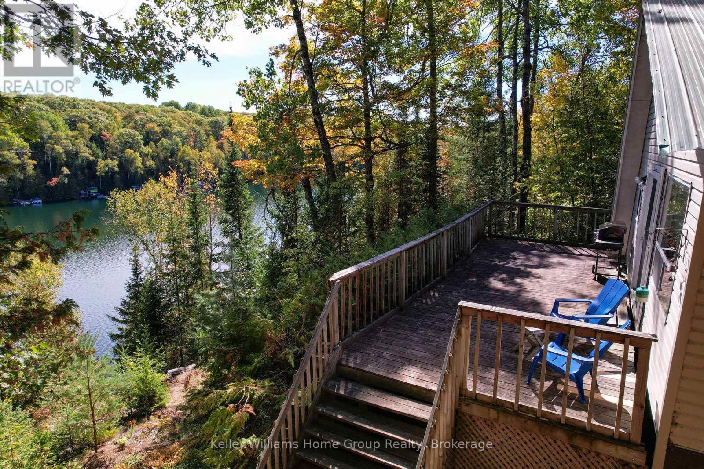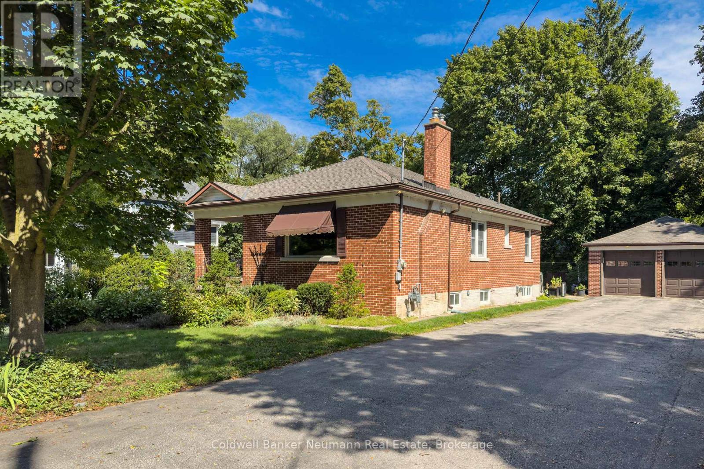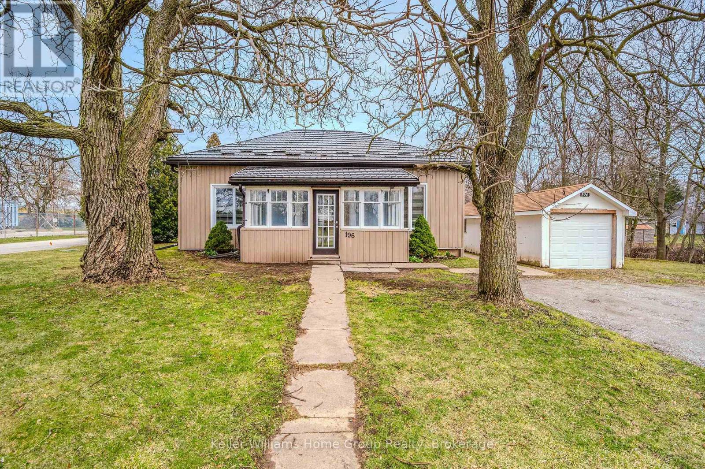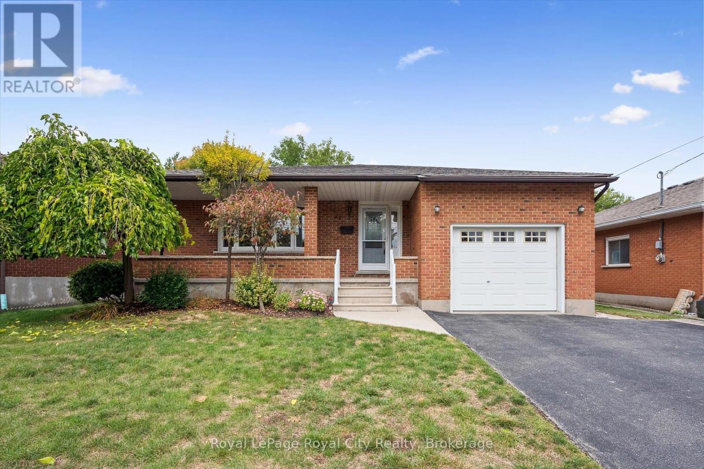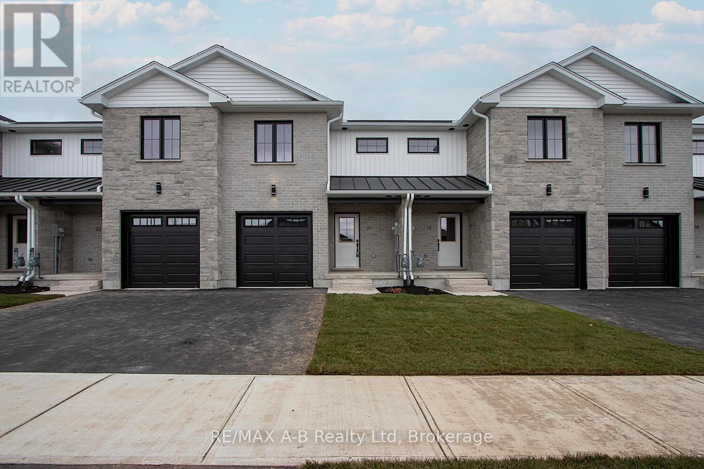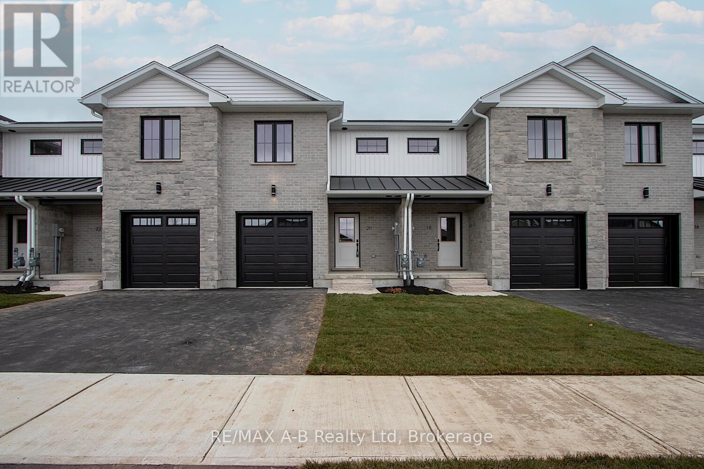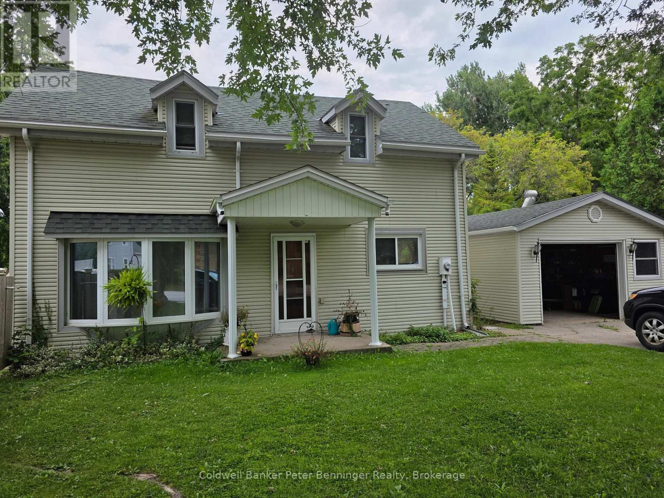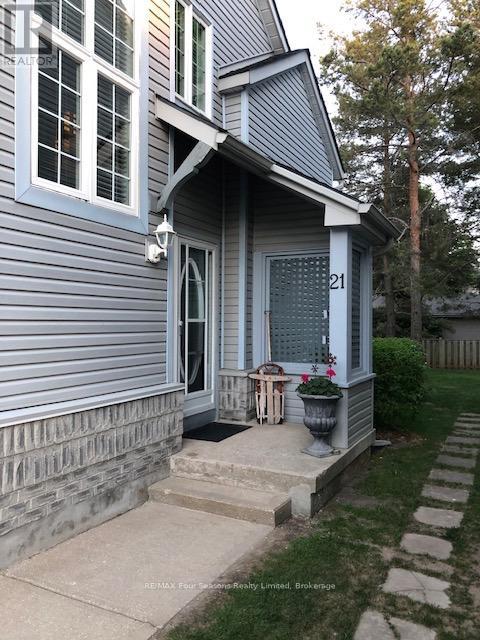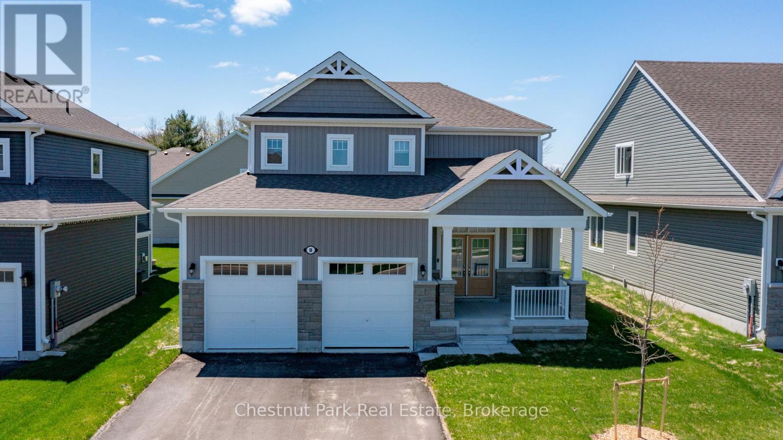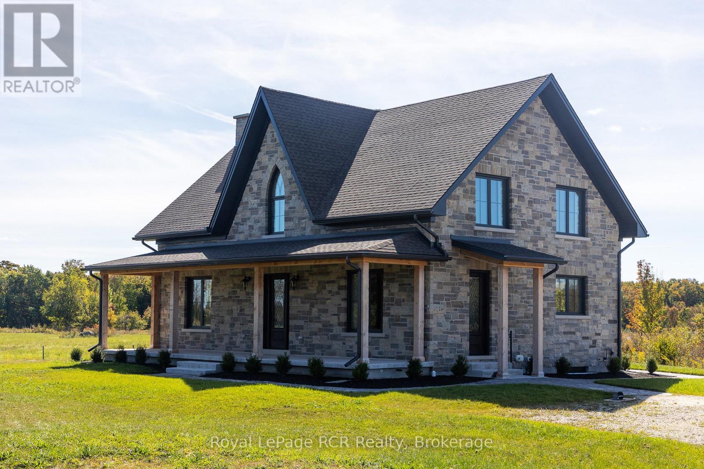084482 6 Side Road
Meaford, Ontario
Property with a view! This gently sloping 15 acres has beautiful views of the valley and surrounding hills. Building plans approved and development charges have been paid of approx. $38,000. Hydro has been brought in to the building location. If you're looking to build in your retirement, buy now and enjoy on weekends with the existing bunkie and even a spring fed dug well. The front of the property is currently planted in hay making this the ideal property for a hobby farm. The rear of the lot is about 7 acres of mature trees with wildlife and beauty providing the perfect backdrop. Village of Bognor is close by and Owen Sound and Meaford are short drives away. Zoned Rural allowing for different options and flexible building locations. Driveway base is already installed to build location. (id:54532)
67 Kingfisher Lane
Faraday, Ontario
Immerse yourself in Nature with this one of a kind cottage with a million dollar view of spectacular Jeffrey Lake. Enjoy rock cliffs as you walk out your door and feel completely at one with nature away from the rest of the hectic world around - only minutes from the beautiful town of Bancroft. Cozy open concept, well maintained, comfortable 3 season cottage with separate recently built 2 bed bunkie (2016) overlooking this highly sought after lake. Enjoy two small bedrooms upstairs and a full kitchen open to the living area with wood burning stove which has room for a large table to play games and do puzzles with the family. Amazing view of the lake from large back deck with room to entertain and BBQ. Treed private lot and updated septic in 2013 (with larger capacity for 6 bed 2 bath in future). Jeffrey Lake is a quiet limestone crystal clear, deep, aquamarine colour lake. Deep shoreline for jumping into the clear water directly from the dock or swing on the rope like Tarzan into the water! View more photos and video on link attached to listing. (id:54532)
Lower - 18 Forest Hill Drive
Guelph, Ontario
Modern and bright legal accessory apartment in Guelph's Old University neighbourhood, ideal for a young professional, graduate student, or couple. This one-bedroom, one-bath unit offers a private entrance, a private outdoor patio, and ample storage for bikes, gear, and more! Inside, the open-concept layout features a cozy gas fireplace, in-unit laundry, and in-unit controls for supplemental heating. All utilities are included in rent except internet, with tons of driveway parking available! Located on a quiet, friendly street, the apartment is just a two-minute walk from Royal City Park and the Royal Recreation Trail, and within a 10-minute walk to downtown Guelph, the Farmer's Market, Central Station, and the University of Guelph. The landlord lives on the main floor and is responsive, quiet, and respectful. Flexible move-in date available. Reach out today for more info! (id:54532)
196 Eastern Avenue
Halton Hills, Ontario
Spacious BUNGALOW featuring 5 Large Bedrooms and 2 full baths all on the main floor! Located in the heart of Acton on an oversized "1/4 acre" lot wrapped by a Ravine (black creek) offering views into green space. A covered porch, metal roof (2019), parking for 7, detached (1.5 car) garage, multiple decks, giant storage shed, updated kitchen, privacy from neighbours plus lots of updates over the past 2 years. Only a 2 min walk to the GO TRAIN, dining, drinks, shopping, banks, shoppers and so much more! Come out for a look and fall in love with your next home. (id:54532)
21 Heath Road
Guelph, Ontario
Welcome to a home on a street like no other. Tucked away on a quiet cul-de-sac, this neighbourhood was originally built and settled by families who were bound by love, friendship, and heritage. Almost every household was related brothers, cousins, in-laws, or lifelong friends, which created a rare sense of community that still lingers in the very spirit of the street today. Built by skilled Italian craftsmen, each home was designed to last for generations, and this one is no exception. Inside, you'll find timeless hardwood floors, solid plaster construction, and the kind of craftsmanship you simply don't see anymore. This home also offers unique versatility, with two separate entrances that allow it to function as a single-family home or as two independent units, which is ideal for generating income or creating a private in-law suite. Set on a large lot with a single garage, theres plenty of room to enjoy both inside and out. With its close proximity to schools, shopping, and major commuter routes, you'll enjoy modern convenience without sacrificing the peaceful charm of this tight-knit street. Whether you're drawn to its solid construction, flexible layout, or the legacy of family and connection woven into the neighbourhood, this home is ready to welcome its next chapter. (id:54532)
30 Linda Drive
Huron East, Ontario
EXQUISITE AND AFFORDABLE! Two perfect words to describe Pol Quality Home latest project in Seaforth ON. These spacious 3 bedroom townhomes are located in the quiet Briarhill/Linda Drive subdivision. Offering an easy commute to London, Bayfield and Stratford areas the location is just one of the many features that make these homes not one to miss. A nice list of standard features including but not limited to hard surface countertops, custom cabinetry, asphalt driveway, rear deck, sodded yard and a master suite featuring either ensuite or walk in closet. Priced at $499,900.00, call today for more information! (id:54532)
28 Linda Drive
Huron East, Ontario
EXQUISITE AND AFFORDABLE! Two perfect words to describe Pol Quality Home latest project in Seaforth ON. These spacious 3 bedroom townhomes are located in the quiet Briarhill/Linda Drive subdivision. Offering an easy commute to London, Bayfield and Stratford areas the location is just one of the many features that make these homes not one to miss. A nice list of standard features including but not limited to hard surface countertops, custom cabinetry, asphalt driveway, rear deck, sodded yard and a master suite featuring either ensuite or walk in closet. Priced at $499,900.00, call today for more information! (id:54532)
233 Queen Street S
Arran-Elderslie, Ontario
Charming clean curb appeal with this home that is larger than it looks, nestled in the Village of Paisley. Large bright picture window gives a great view of the front yard where you can watch life go by in the comfort of your own home. Back living area opens up to a deck and the 165 foot deep lush lot. Upstairs are 3 bedrooms and 1 full bathroom accented by dormers. Main floor laundry is shared with a secluded powder room. Basement is partial and not built for living space but typical of the age of the home. Detached garage is for your favorite car or tools / toys! Home was resided with exterior walls re-insulated in 2008. Roof re-shingled and new Hot Water Tank (owned) in 2013/2014. Home has all newer vinyl windows. Property is located between the down town area and the Health Unit / School. Generous sidewalk out front. Lots going on in the Village with all needful amenities close at hand! (id:54532)
21 - 146 Settlers Way
Blue Mountains, Ontario
Seasonal Fully Furnished Rental (NOT available for annual /long term lease). Available for Fall (Sept, Oct, Nov @ $2390 per month). Winter ski season available dates; Dec.1-Mar.31 @ $3,900 per month. Blue Mountain; walking distance to the Village at Blue and Toronto Ski Club. Price is per month plus Damage/Cleaning deposit of $1500 for the term and Utilities Deposit of $500 per month of the term. Heritage Park with playground also nearby. Spacious end unit townhome within Heritage Corners offers 1500 plus sq. ft. of living space. Three bedrooms and two full baths, wood burning fireplace and two walkouts (one large ground level patio and one deck off master suite with views to Blue Mountain). Two outdoor storage lockers. Forced air gas heating and central air. Great master suite with separate loft sitting area, perfect for working from home office or reading/artist's retreat, his and her closets, and ensuite bath has separate soaker tub and shower. Two Parking spots. Ski tuning area in lower level for the avid skiers.Convenience of a condo with single family home space! Two additional bedrooms on the main floor and another full 4 pc. bath. (id:54532)
149 Landry Lane
Blue Mountains, Ontario
Welcome to 149 Landry Lane, an extraordinary custom home by Stamp & Hammer that fuses modern Scandinavian architecture with refined luxury finishes across nearly 4,000 sq. ft. of meticulously designed living space. Positioned on a professionally landscaped corner lot in the heart of Lora Bay, this home combines architectural elegance with lifestyle.The sunlit open-concept main floor impresses with soaring 20' ceilings, 7.5" engineered white oak floors, extensive custom millwork, sleek glass railings, and designer lighting. Smart home automation integrates SONOS surround sound, Lutron lighting, and automated blinds. The chefs kitchen showcases solid maple touch-face cabinetry with interior lighting, a striking 10' quartz waterfall island with 4" edge, quartz counters and backsplash, hidden outlets, and premium Fisher & Paykel and Blomberg appliances. Anchoring the great room is a dramatic 50 Napoleon guillotine wood-burning fireplace wrapped in Italian Terrazzo stone, opening through 16' Tiltco sliders to a 20' x 20' covered deck overlooking lush irrigated gardens. The main-floor primary suite is a serene retreat featuring a custom fireplace surround, spacious walk-in closet, and spa-inspired 5-pc ensuite with heated 24" x 24" tile, floating double vanity, soaker tub, curbless shower, SONOS, and Lutron blinds. A stylish powder room, private office, and mudroom with laundry, pantry, and dog wash complete the level. Upstairs offers 2 bedrooms, a 4-pc bath, and a sunlit loft with fireplace. The finished lower level includes a guest suite with Jack & Jill ensuite, an additional bedroom, home theatre with built-in audio, sleek wet bar with 11' quartz island, Terrazzo-wrapped gas fireplace, sauna, radiant in-floor heat, and a bookmatched marble feature wall. With 4 fireplaces, 10' doors, architectural upgrades, and a 2-car garage, no detail is overlooked. Ownership includes access to a private beach, clubhouse with gym and restaurant, and a world-class 18-hole golf cou (id:54532)
8 Timms Gate
Bracebridge, Ontario
Located in the desirable Mattamy White Pines neighborhood, this beautifully upgraded Hickory Model home offers a blend of elegance, comfort, and opportunity. Featuring 3 spacious bedrooms and 3 bathrooms, every inch of this residence has been thoughtfully finished with high-end materials and contemporary design touches. Step inside to bright, open-concept living spaces with rich natural light and quality finishes throughout, including a designer kitchen with quartz countertops and stainless steel appliances. Also enjoy a cozy living room anchored by a gas fireplace perfect for family gatherings or quiet evenings at home. Upstairs, the primary bedroom features its own private ensuite, offering a quiet and comfortable retreat, while the additional bedrooms are bright and versatile. A full unfinished basement presents the exciting potential to customize and create additional living space tailored to your family's needs whether a home gym, rec room, or in-law suite. Set within walking distance to the Bracebridge Sportsplex, high school, and a nearby community park, this home offers an ideal lifestyle for active families and those seeking a strong sense of community. Experience the perfect balance of luxury, convenience, and future potential at 8 Timms Gate. (id:54532)
1037 Purple Valley Road
South Bruce Peninsula, Ontario
Impressive custom built 2 storey stone home on 65 acres. An abundance of natural light flows through the oversized windows and doors with country views from every room. While the covered front porch leads to the foyer, the mudroom entrance is 11x18 with lots of storage, laundry area and powder room. As you enter the living areas, the quality of craftsmanship is evident in the 8 solid oak doors, trim and staircase. The spacious kitchen features lots of cabinetry with a great working layout, an oversized island with 2nd sink and commercial grade appliances. The dining area is open to the living room where you'll find a wood burning fireplace. On the second level there is a large landing suitable for an office or sitting area (12x17). In addition to the full bathroom and 2 spacious bedrooms you will find a luxury suite that includes a spa-like ensuite and walk-in closet. The finished lower level is complete with a family room, office/den, gym/bedroom, 3 piece bath and cold storage room. Built in 2024, this custom home features the highest quality in construction, finishes and comfort. ICF construction from the footings to the roof, in-floor heat in basement, forced air propane and a/c, extensive built-ins in closets, and so much more. Lots to explore on the land including 2 ponds. This exceptional property is sure to impress. (id:54532)

