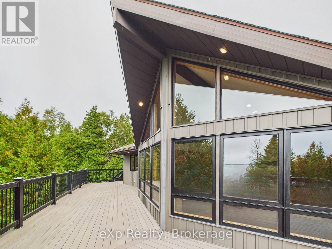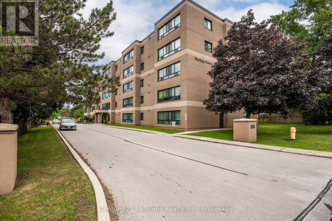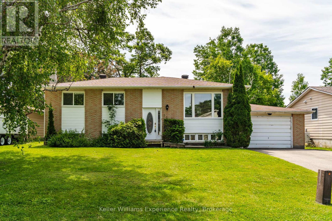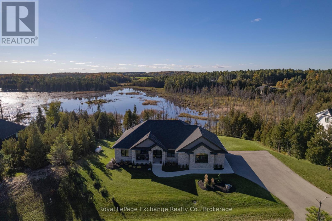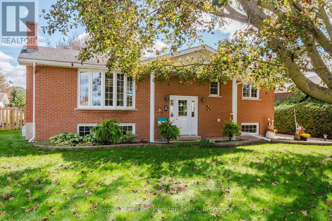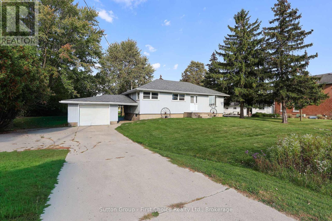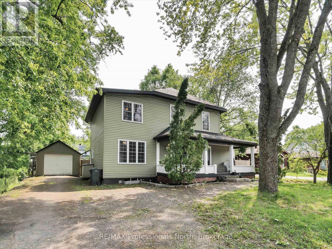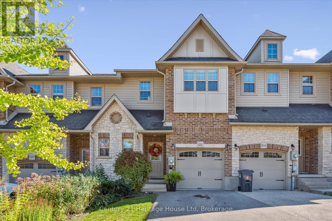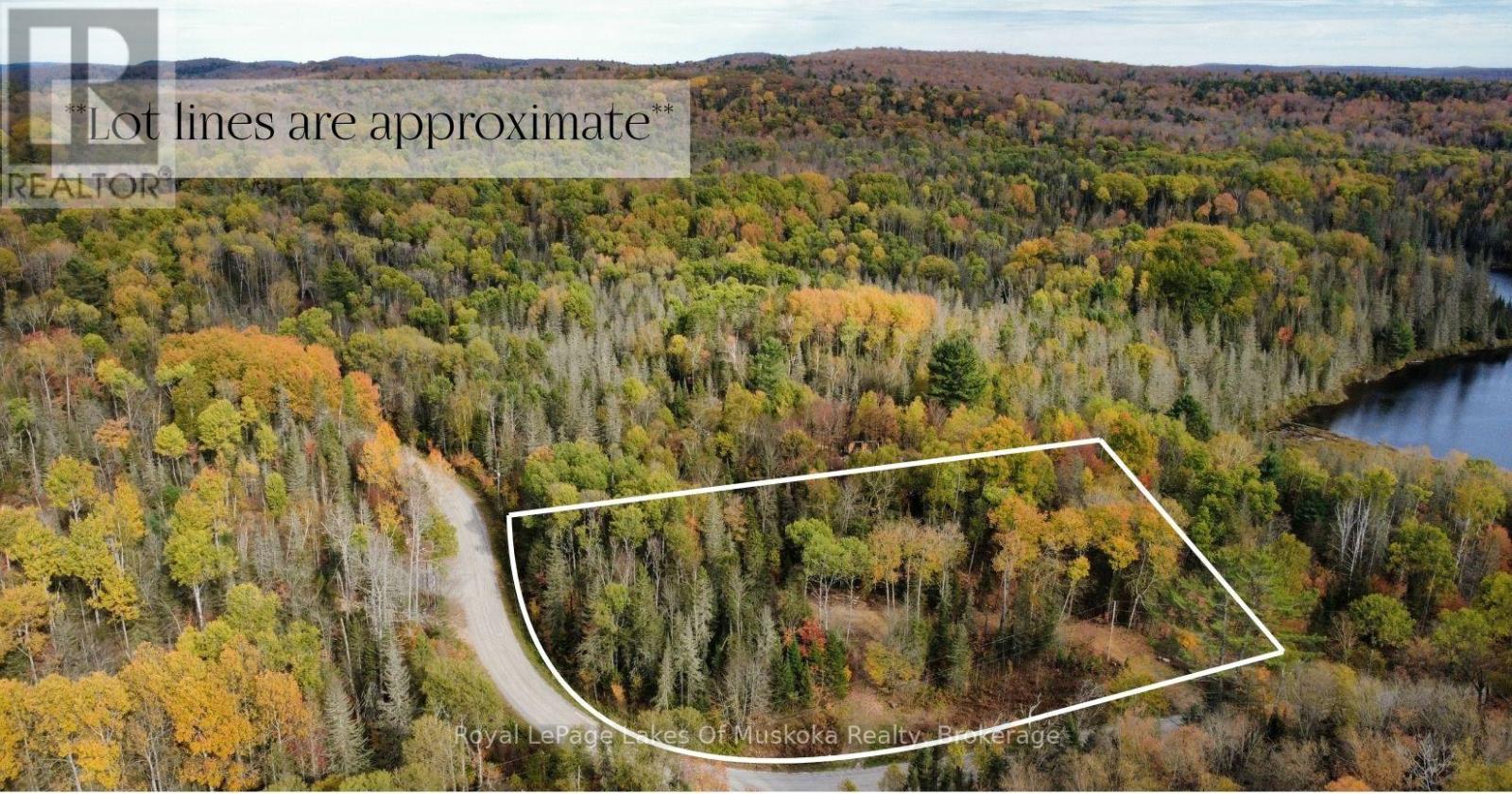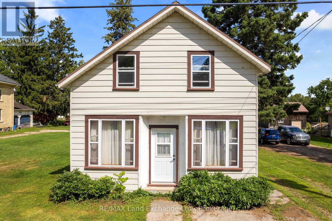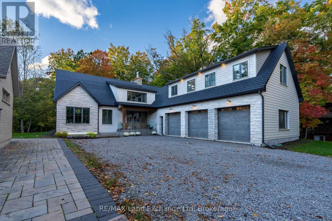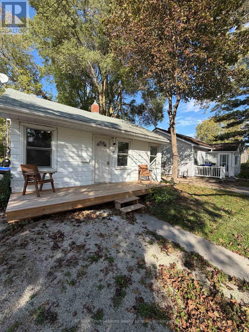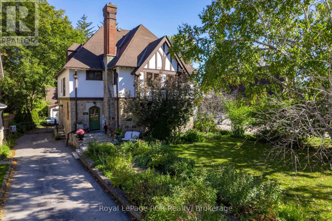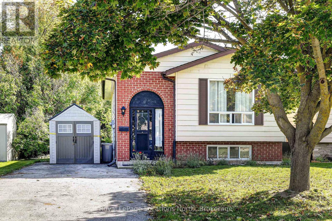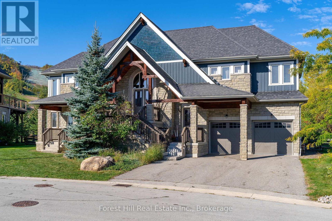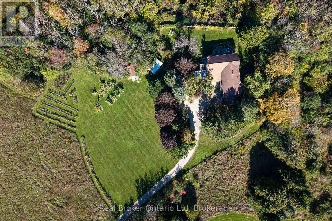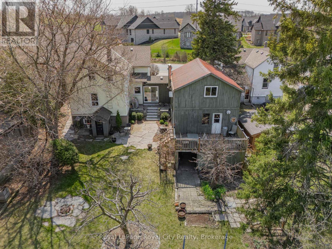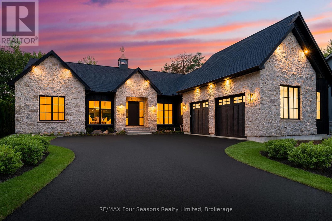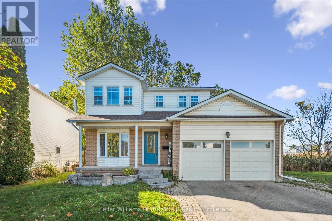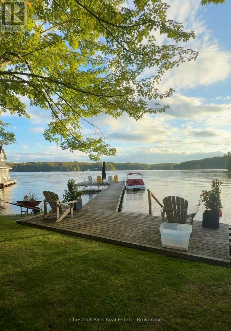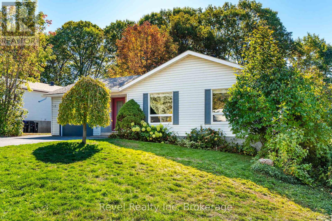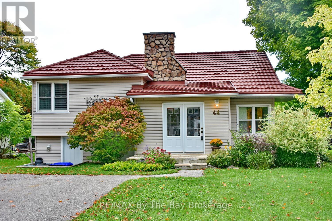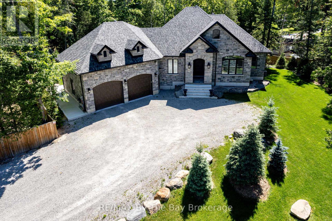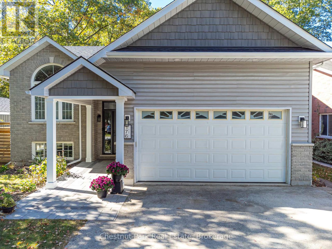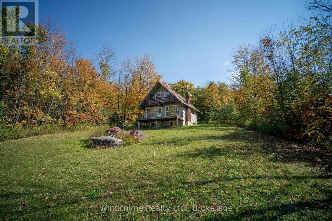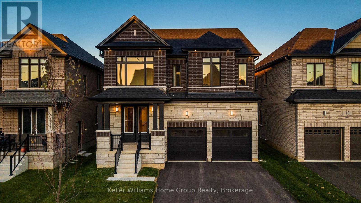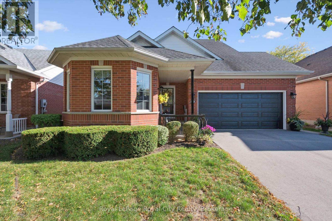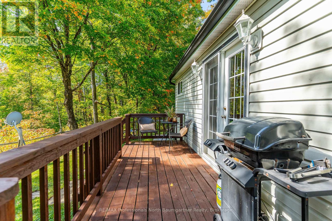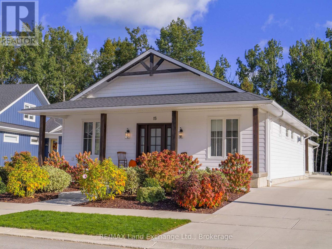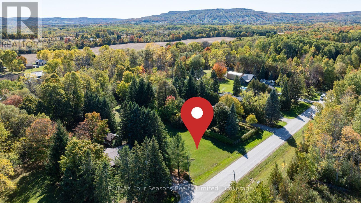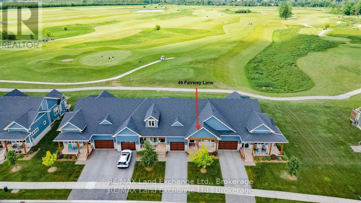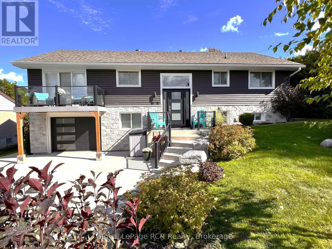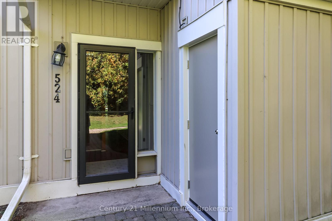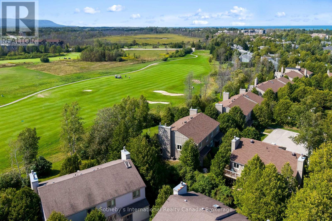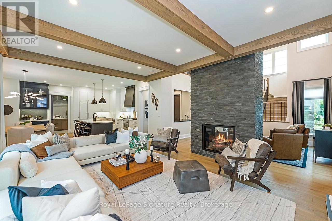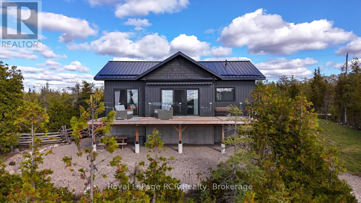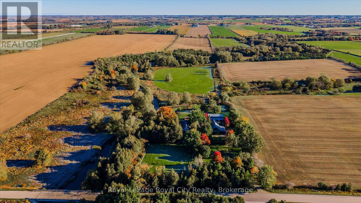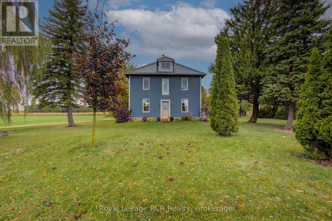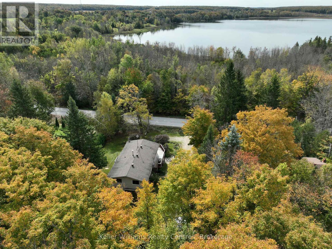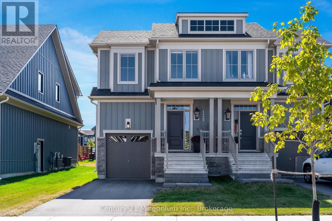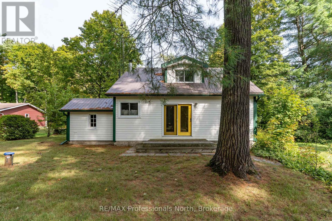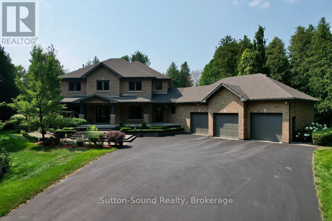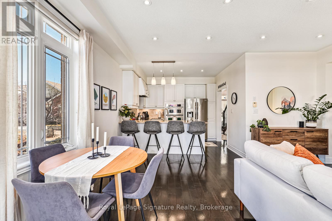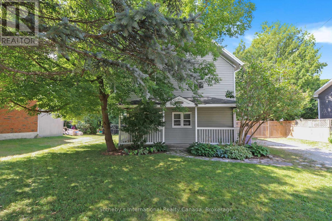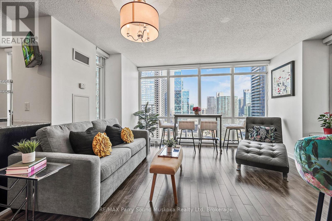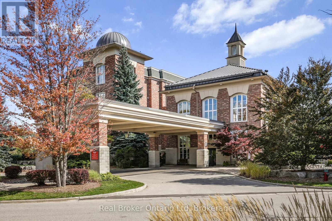31 Goderich Point Loop
Northern Bruce Peninsula, Ontario
Welcome to 31 Goderich Point Loop, Northern Bruce Peninsula, a stunning waterfront sanctuary that guarantees exceptional privacy and showcases the beauty of nature. Nestled on a generous lot with crystal-clear waters and a private dock, this property is perfect for accommodating your watercraft, including larger boats, thanks to its ample depth. Constructed in 1996, this two-story residence encompasses four spacious bedrooms and three bathrooms, along with a walkout basement featuring multiple entrances. At the heart of the home lies a magnificent stone fireplace that enhances the inviting atmosphere throughout the space. The interior is adorned with exquisite wood finishes, while expansive windows allow an abundance of natural light and offer breathtaking views. Step outside onto the composite wraparound deck, ideal for entertaining or simply savoring the mesmerizing sunsets. A long driveway leads to the home, enhancing its secluded feel, while the double-car garage provides added convenience. Whether you're relishing a tranquil morning by the water or hosting gatherings with friends and family, this property is thoughtfully designed for relaxation and connection with the surrounding natural landscape. (id:54532)
202 - 850 6th Street E
Owen Sound, Ontario
Welcome to Heritage Tower! This charming 2-bedroom, 1-bathroom condo offers the convenience and ease of condo living in a fantastic location. Situated on the east side of Owen Sound, this well-maintained building is just minutes from downtown, the hospital, Georgian College, and a variety of shopping options. If you're seeking an affordable, low-maintenance lifestyle in a prime location, this could be perfect for you! (id:54532)
25 Ayling Reid Court
Wasaga Beach, Ontario
At 25 Ayling Reid Court, charm meets convenience! This 3 bedroom, 1 Bath home is great if you are looking for a primary residence or a weekend getaway. This property includes two lots together at the end of a dead end street. Plenty of space for outdoor activities and enjoying time in the gazebo or on your deck. Main level primary bedroom has walkout to a sundeck. Kitchen has been renovated, features a gas stove, newer dishwasher and has a walkout to the back deck. Upstairs you will find two generously sized bedrooms for your family or guests. Quick access to the highway for commuters, close to the beach and the casino. Metal roof done in 2019. Flooring has been updated in parts of the home, electrical was updated and main floor laundry features newer washer and dryer. (id:54532)
309 Lescaut Road
Midland, Ontario
Discover comfort and accessibility at 309 Lescaut Rd, ideally situated in a quiet, friendly East Midland neighbourhood. This well-cared-for home is thoughtfully designed for easy living, featuring a rare in-home elevator with access to the main floor, basement, and attached garage making every level of the home easily reachable. The main floor also boasts a senior-assist bathroom with a walk-in tub, providing safety and peace of mind. With 3 bedrooms upstairs and 2 more on the finished lower level, there is plenty of space for family, guests, or caregivers. Enjoy inside entry to an attached single-car garage and a bonus detached garage in the backyard, perfect for storage or hobbies. While the decor is original, the home has been lovingly maintained, offering a solid foundation for your personal updates.This is a unique opportunity for those seeking a home that blends independence, comfort, and convenience in a welcoming community. Move in and enjoy all Midland has to offer, with the added benefit of accessible features rarely found in todays market. (id:54532)
150 Louise Creek Crescent
West Grey, Ontario
Looking for an upgrade? You've found it! Welcome to 150 Louise Creek Crescent show-stopping 5-bedroom, 4-bath custom bungalow on 2.8 acres in sought-after Forest Creek Estates. Surrounded by mature trees and water views, this luxury home offers the perfect blend of high-end design and peaceful country living.Step inside and be captivated by upscale finishes, an ideal layout, and breathtaking views with 10' ceilings. A dedicated office leads to the heart of the home, where an oversized living room with a stone gas fireplace flows into the dining area and a gourmet kitchen featuring custom cabinetry, a walk-in pantry, large island, stone counters, and stainless steel appliances. The main floor also offers a spacious laundry room, mudroom, and a dreamy primary suite with serene views and a spa-like ensuite.Unwind or entertain on the oversized covered back deck with panoramic water and forest views your personal outdoor retreat. The fully finished walk-out basement features heated floors, additional bedrooms, living space, and direct access to the private backyard.The oversized double garage with sleek Trusscore paneling ensures premium storage and a modern finish. Every detail has been thoughtfully designed for comfort, beauty, and effortless living whether you're sipping coffee on the deck, hosting loved ones, or enjoying the natural surroundings.Just 15 minutes from Hanover, Forest Creek Estates is known for large private lots, a welcoming community, and year-round recreation like kayaking, hiking, and fishing.A rare blend of luxury, privacy, and nature this is elevated country living at its finest. Ehtel Fibre Internet. Full stone exterior. (id:54532)
929 Wellington Street
Saugeen Shores, Ontario
Welcome to this beautifully maintained all-brick raised bungalow, ideally situated in one of Port Elgins most desirable, family-oriented neighbourhoods. Set on a mature, tree-lined street close to schools and amenities, this home offers comfort, functionality, and pride of ownership throughout. The spacious main level features hardwood floors, a bright separate dining room, and a large, modern eat-in kitchen perfect for family gatherings. Two generous bedrooms and an updated main bath with a walk-in shower complete the upper level. The finished lower level offers a cozy family room with a gas fireplace, a third bedroom, a two-piece bath, and a versatile additional room ideal for an office, hobby, or games space or even a potential fourth bedroom. A large utility/laundry room provides ample storage. Notable updates include replacement windows (2010), a 200-amp electrical panel (2019), roof shingles 2010 and ductless air conditioning. Outside, enjoy excellent curb appeal, a fenced and beautifully landscaped backyard backing onto the popular rail trail, and a large garden shed for extra storage. (id:54532)
4290 Line 34 Line
Perth East, Ontario
Just outside of Stratford's West End, this just under 2/3 acre property on the highway has a 1950's built bungalow with three bedrooms and one bath, open concept Kitchen, dining and living area, undeveloped basement with high ceilings, detached Garage and a huge backyard. Located within Perth East across from the Stratford Perth Museum, the location provides easy access to Stratford, Sebringville and Mitchell, blocks from Shopping and convenience, schools and recreation while offering the peacefulness of country living. Book your private showing with your REALTOR to see what this property has to offer! (id:54532)
74 Taylor Road
Bracebridge, Ontario
Character filled and spacious 5 bedroom, 2 bathroom home centrally located in the heart of Bracebridge within walking distance to almost everything! This large home offers almost 2200 sq. ft. of living space and is perfect for large or blended facilities with the potential of a 6th or Primary Bedroom on the main level. Large semi open concept main floor layout with eat in kitchen, living room, walk in pantry, laundry, 3 piece washroom, family room (or 6th bedroom) and walkout to large cozy front covered porch and rear deck with gazebo. Upper level features 5 bedrooms and 1-4 piece bathroom. Lower level features a finished rec room and unfinished utility and storage room. Rear yard is fully fenced for the kids and pets and features a large deck for summer get togethers and BBQ's and a kids treehouse and trampoline. Upgrades include shingles (2024), natural gas furnace (2017) and A/C (2022), washer (2017), dryer (refurbished 2025). (id:54532)
122 Creighton Avenue
Guelph, Ontario
Talk about location! 122 Creighton is peacefully nestled on this quiet east end street and surrounded by parks and trails! No front neighbours and just across the street from Eastview Community Park. This bright, welcoming home offers wow factor right from the front entrance, with sweeping high ceilings and natural light pouring in. A handy 2 piece bath is located at the entry. The kitchen offers lots of counter top prep space, stainless appliances, and ample cupboards. The dining and living rooms over look the private rear deck. The landing upstairs offers enough space for a reading corner, or desk space. The large Primary bedroom is over 16 feet wide and boasts a 4 piece ensuite bath and walk in closet. There are two more perfectly sized bedrooms on this level along with another 4 piece family bath and a very convenient laundry closet! Outside you have a fabulous private deck with plenty of room for seating and the BBQ and grassy space for kids or pets. The basement is awaiting your personal touches and offers another 500 sq feet, a possible 2007 sq ft in total space across three levels. Walking distance to elementary schools and community shops. This gem is ready and waiting for you! (id:54532)
0 Forest Lake Road
Joly, Ontario
Building lot located within walking distance of Forest Lake. A cleared spot is already in place for both a home and a detached garage, with the rest of the property forested for added privacy from the road and neighbours. It's about a 15-minute drive to both Sundridge and South River, putting groceries, hardware stores, and other essentials within easy reach. A hydro easement runs along the lot line, giving you direct access to power. A septic use permit has previously been issued for a 2,400 sq ft home. A copy is available - just call and we'll send it over. The seller is a developer, so if you're exploring a new build, we can connect you directly to make the process smooth and straightforward. Reach out to learn more about how this property could work for your plans. (id:54532)
16 6 Concession
Brockton, Ontario
Spacious 4-Bedroom Home on Large Lot in Chepstow Affordable opportunity to own a 4-bedroom, 1.5-bathroom home situated on a generously sized lot in the heart of Chepstow. This property offers excellent potential for buyers seeking a renovation project. With ample living space and a desirable lot size, it presents the chance to update and customize to your taste. Perfect for investors, renovators, or anyone looking to create their dream home at an affordable price. (id:54532)
2220 (#4) Four Mile Creek Road
Niagara-On-The-Lake, Ontario
Welcome home to this gorgeous 5 bedroom, 4 bath, New Build. Tucked away and hidden from the road, situated just 2 minutes from the beaches of Lake Ontario and Historic NOTL. Feels like you're living in a Hallmark movie! 18 ft ceilings welcome you into the front entrance with a floor-to-ceiling custom stone wood-burning fireplace, inviting you in to sit back and relax. A seamless flow from the expansive open concept main living room, kitchen and dining room, accented brilliantly by 6 authentic Niagara barn beams and an abundance of windows all around. Enjoy your morning coffee, looking out toward your own enchanting private forest, as you walk out onto your back patio (with heated floors), through the 12 ft kitchen patio doors. Comfort and elegance are all wrapped up in every detail of over 5500 sq ft of living space in this custom home. The spacious primary bedroom boasts a stunning 6 piece en-suite with shower for two, a bathtub + 2 sinks, a spacious walk-in closet, and 10 ft doors leading to your walk-out patio and private hot tub. In-floor heating throughout every room, basement, front & back porch. 3 Car garage, (with one drive through bay), wired-in for EV hookup. Finely detailed kitchen with stainless steel appliances, customized oak drawers and cabinets with quartz counters leading into a private butler's pantry complete with its own sink, dishwasher & high-quality oven. Main Floor Laundry, office and 2 piece powder room. This home was built with ICF foundation and walls for ideal temperature control. Above garage features 2 bedrooms with a shared 4 piece bathroom, and an open sitting/music room. The lower level with 2100 sq ft, includes a large rec room, 2 bedrooms, a 3 piece bath and the mechanical room. Almost an acre backing on the forest and 4 Mile Creek. The Perfect Location. This is a rare find, in the heart of Niagara wine country. The perfect layout for large family gatherings or a cozy night in with the kids. Completely custom. No detail spared. (id:54532)
95 Eighth Street
Collingwood, Ontario
Welcome to 95 Eighth Street, a delightful wartime home nestled in the vibrant core of Collingwood one of Ontarios most desirable four-season destinations. Whether you're looking for a cozy full-time residence, weekend getaway, or investment opportunity, this charming property offers unbeatable location and lifestyle. Featuring 2 bedrooms and 1 full bath, this home sits on a deep 165-foot lot (40 ft frontage), providing ample outdoor space for entertaining, gardening, or future expansion. Inside, you'll find fresh paint throughout, stylish grey vinyl flooring, and a bright galley-style kitchen complete with laundry for added convenience. Stay comfortable year-round with on-demand hot water and air conditioning. Enjoy the best of Collingwood living with walkable nearby schools, restaurants, shops, and amenities. Just minutes away from Blue Mountain ski hills, Georgian Bay beaches, and countless trails and outdoor activities.This is a perfect opportunity to own a home in a growing, family-friendly community with small-town charm and big-time access to recreation and culture. Don't miss out, book your private showing today! (id:54532)
1069 4th Avenue W
Owen Sound, Ontario
Welcome to 1069 4th Ave W, situated in a well-established downtown neighbourhood where classic charm meets modern convenience. This tudor-style home is designed for both entertaining and everyday family living. The main level features rich hardwood floors and a wood staircase that welcomes you into the heart of the home. The kitchen is equipped with granite countertops, built-in cabinetry, and a walk-out to the multi-level deck, perfect for outdoor gatherings. The living room includes built-in shelving and a cozy gas fireplace, while the formal dining room provides ample space for family gatherings and entertaining. On the second floor, you'll find four bedrooms, including the primary suite with a modern bathroom and rooftop deck. A spacious third-floor bedroom offers a stunning ensuite bath and walk-in closet, ideal for hosting guests or extended family. The carriage house, built in 2008, spans two levels with a second garage and a three-piece bath, making it perfect for an in-law suite or home office. The property is surrounded by beautifully landscaped gardens, complete with an irrigation system to keep every garden bed thriving. More photos to come! (id:54532)
402 Seventh Street
Collingwood, Ontario
Location, Location, Location. This well appointed Raised Bungalow is walking distance to shops, restaurants, schools, parks, trails and Georgian Bay. 2 bedrooms on the Main Floor. Primary Bedroom, with sliding glass doors to big deck and deep sunny lot. The basement has 2 more bedrooms, with a recreation room and bar. New laminate flooring, porcelain tile, fresh paint. Upgraded fixtures. Great sun exposure, with colourful sunsets and a peek of Blue Mountain. (id:54532)
173 National Drive
Blue Mountains, Ontario
A once-in-a-lifetime opportunity to own one of the true ski-in/ski-out homes in the prestigious Orchard community, 173 National Drive is being offered for the first time in almost 20 years and sits on the largest lot in the development with a rare reverse pie shape capturing over 150 ft directly backing onto Craigleith Ski Club, providing uninterrupted panoramic views of the slopes and mountains in every season while the orientation of the home ensures both privacy and breathtaking vistas. Just steps to the V-Hill chair, owners can easily catch first tracks or come home for lunch, with the added convenience of the club shuttle at your doorstep for après or signature events and direct access to private year-round trails, delivering the ultimate alpine lifestyle. The sought-after Panorama model is anchored by a dramatic Normerica great room with soaring ceilings and upgraded windows that frame the views, while pine trim, upgraded oak hardwood flooring, and custom finishes create a refined yet inviting atmosphere. With 5 bedrooms and 4 bathrooms including a private primary retreat, plus two spacious family rooms, there is ample space to gather, relax, and entertain after days spent on the slopes, trails, or bay, and every detail has been thoughtfully elevated from the architectural design to extensive window upgrades that maximize natural light and capture the scenery. Whether envisioned as a full-time residence or a luxurious weekend retreat, this rare property offers the best of four-season living with winter days spent skiing, summers filled with hiking, biking, and waterfront adventures, and exclusive access to pool, tennis, and pickleball amenities just steps from the backyard, making this a truly irreplaceable offering reserved for the fortunate few. (id:54532)
46447 Old Mail Road
Meaford, Ontario
The moment you turn in, you can feel it - you've arrived somewhere unlike anywhere else. On a quiet country road, a long winding driveway leads to a secluded retreat. More than sixty acres of fields, rolling hills, fruit trees, and forests unfold in every direction, threaded with private trails to wander. In the distance, the shimmer of Georgian Bay. Sunrises that take your breath away, star-filled skies at night, and views that feel limitless. At the heart of it all is a one-of-a-kind healthy home, lovingly restored using biological building principles and natural, eco-friendly materials. Solid hardwood floors run throughout, and natural light fills every corner of this four-bedroom, four-bathroom home. A wood-burning fireplace anchors the main living space, adding both warmth and atmosphere year-round. The kitchen is spacious and inviting, designed for gathering, while the bathrooms are dreamy in every way. The primary suite is a retreat of its own, complete with a four-piece ensuite, walk-in closet, lounge for relaxing, and a deck overlooking the property - an ideal spot for quiet evenings or comfortably welcoming in-laws and guests. From every room, you'll take in stunning views of the land and valley beyond. Practicality meets purpose with geothermal heating and cooling for efficiency, a two-car garage with a built-in workshop, and generous storage throughout. Though it feels worlds away, it's just minutes from Thornbury, Meaford, Georgian Bay, top schools, and local farm stores. It's a home that feels good to live in, inside and out. Simply put, this place is special. (id:54532)
171 Kingfisher Lane
Goderich, Ontario
Welcome to this exquisite residence where sophistication meets functionality. This Coastal Breeze property comes already customized and showcases the luxury of space with a seamless transition from the double garage to the open concept living room, kitchen, and dining area. An inviting area for relaxation, entertainment, and culinary adventures. Stepping into the living room, you will immediately notice two things: the grandeur of the striking cathedral ceiling and the large luxurious fireplace. A thoughtfully designed south wall boasts glass terrace doors and plenty of windows letting in an abundance of light. From here you can see the property backs onto luscious parkland with a stunning view of the lake. Located off the kitchen is both a beautifully designed pantry and a separate laundry room. With four generously sized bedrooms, the secondary suites on the lower and upper-level floors are perfectly adaptable to your lifestyle needs. Whether it's a cozy TV room for family movie nights or a serene study for productive work sessions, you can be sure of versatility. Throughout the property, you will notice high-quality finishes from floors to ceiling with numerous upgrades and customized design options on display. Don't miss the opportunity to make this one-of-a kind home your own, where every detail is crafted with comfort and enjoyment in mind. (id:54532)
73 Queen Street
Puslinch, Ontario
The beauty of the original character in this home is complimented with many renovations and updates that blend seamlessly together. The windows, heating and air-conditioning systems, electrical, well and plumbing, have been updated to provide you with the comforts of a modern home. A 2025 home inspection report is available for you to review to know you are getting a solid home. Over 2500 sqft with 4 bedrooms, 2 bathrooms, second floor laundry and a loft/office above the family room. Upon entering the inviting front hall you are instantly greeted by the view of the 60 x 290 foot lot that backs on to protected land. The two unfinished basements are currently used for family ping pong tournaments, a workout space, workshop and endless storage, plus a very cool custom crafted bar area. The triple wide private drive offers parking for up to 6 cars and helps with the ease of getting in and out, in addition to boulevard parking. There is plenty of frontage to build a double car garage and still have room for outdoor guest spaces. The community is growing, with many newly built Executive Estate Lots nearby, while still maintaining it's quaintness. A leisurely stroll places you right in the heart of Morriston Village. Quick access to the 401, plus a straight stretch to the 407 and 403. You can be at one of the three nearby international airports within 30 minutes or major cities such as Toronto, Mississauga, Vaughan, Kitchener, London, Hamilton, Brampton. Only a 10 minute drive to the south end of Guelph with numerous grocery stores, restaurants, banks and every amenity you can think of. An elementary school, Puslinch community center and rink are 5 minutes away. The current owners have made this house their own for almost 20 years and will cherish the memories they have made since being married there and raising their family. (id:54532)
172 Sleepy Hollow Road
Blue Mountains, Ontario
LUXURY DESIGN BUILD NEAR CRAIGLEITH AND ALPINE: This custom-built masterpiece by Coastal Impressions blends timeless European architecture with modern luxury, offering 5,589 finished sq ft (3,546 AG + 2,043 BG) on a beautifully landscaped 80 x 192 lot. The exterior showcases board and batten with hand-laid stonework reminiscent of old-world craftsmanship, while the interior features engineered white oak flooring, soaring 10' and 12' ceilings with vaulted areas up to 18', and graceful barreled archways. The gourmet kitchen, open to a warm family room with a large gas fireplace and a separate dining area, is highlighted by a custom white oak island with quartz countertops, bar seating, and top-tier Thermador Professional appliances, including a 7-burner gas stove, dual wall ovens, refrigerator and freezer towers, dishwasher, and speed oven/microwave. Two 30" Franke sinks and a hidden cupboard door leading to a back hallway with pantry and office add both charm and function. Beyond a small bar area, double white oak doors open to the dramatic après-ski lounge featuring a stunning custom stone wall, a wood-burning Rumford fireplace, and three sets of double doors leading to the outdoor living space. The main floor offers three bedrooms, each with ensuite, plus a powder room. The main-level primary suite is a true retreat with vaulted ceilings, a spa-like ensuite, and a large walk-in closet. The lower level is designed for leisure with a large built-in bar and island, gym with rubber flooring, a spacious gas fireplace, two bedrooms, and a four-piece bath. Outdoor living shines with 1,000 sq ft of space, including a custom kitchen with built-in BBQ, surrounded by 36 trees and eight perennial gardens. Additional features include heated floors in the primary ensuite and lower bath, a 22kW Generac generator, and a two-car garage. Walkable to Craigleith and Alpine ski lifts, this home defines refined four-season living in The Blue Mountains. (id:54532)
765 Woodhill Drive
Centre Wellington, Ontario
Welcome to 765 Woodhill Drive in the heart of the north end of Fergus. This beautifully updated 2 storey home offers the perfect combination of style, functionality, and comfort. Featuring 3 spacious bedrooms and 3 bathrooms, this cozy family home provides a bright and open layout ideal for entertaining, relaxing or enjoying the serene comfort of the rear yard covered gazebo. The current owners embarked upon an extensive whole home remodel which included a new kitchen (2024) including new custom cabinetry, quartz countertops, and high-end stainless steel appliances. In order to modernize the overall look of the home, new flooring and trim were installed along with new paint throughout (2024). Two bathrooms located on the main floor and second floor have seen a complete overhaul (2024) featuring new vanities, updated fixtures, lighting and mirrors, curbless shower, stand alone tub and heated flooring. Other updates include a new 200amp electrical panel (2023), 240 volt/50amp electrical plug in the garage for welder or EV charger (2023), new fireplace and mantel upgrade (2024), updated banister and spindles (2024), and revamped laundry room with new cupboards, sink, paint and trim (2024). Fully finished basement with theatre setup, den and three-piece bathroom. To complement this beautifully finished home a large deck extends from the kitchen sliders which includes an enclosed gazebo which meshes beautifully with the private, pie shaped rear yard. If you are looking for an affordable, remodeled, cozy move-in-ready home with style and elegance, located close to all that the north end of Fergus has to offer, look no further and book your showing today. (id:54532)
1006 Bailey Lane
Bracebridge, Ontario
Nestled on Lake Muskoka, this beautifully renovated 5-bedroom, 4-season south facing cottage is the perfect family retreat. The open-concept great room blends modern convenience with rustic charm, featuring a renovated kitchen, dining area, living room with propane fireplace, Muskoka room, and spectacular lake views. Newly vaulted wood ceilings in the dining room and master bedroom enhance the cozy cottage ambiance.Level grounds make it easy for all ages to enjoy games and outdoor activities. The screened Muskoka room and ample deck space provide relaxed indoor-outdoor living, while varied spots including the dock, lawns, artist studio, deck, and cabin suite offer privacy ...or room for gathering. The guest cabin suite includes a sitting area, bathroom with modern composting toilet, and deck with glass railing overlooking the water. An oversized single car garage adjoins a recreation/activity room, ideal for teens or indoor fun. Location is ideal: just over 2 hours from the GTA, with paved municipal roads and a short private lane. Bracebridge is 8 km away for shopping, while Lake Muskoka provides over 100 miles of mapped boating, plus access to Lakes Rosseau and Joseph. Alport Marina nearby offers reputable services. The bay is calm with minimal boat traffic beyond your neighbors. Proximity to the fire station may reduce insurance costs.This cottage with all day sun balances space and intimacy. It is cozy for two, yet can accommodate family and friends comfortably. Indoor and outdoor areas allow sit-down dinners for 6-8 or buffet-style meals for 20-30. With many new mechanicals, appliances, furnishings, light fixtures, and many updates, the property is move-in ready. 155 ft frontage on the lake and 43 ft of straight line frontage is owned on the channel on the opposite side of the road. Experience true Muskoka living with laughter, relaxation, and cherished family memories at Bailey Lane. ** This is a linked property.** (id:54532)
68 Broad Street
Penetanguishene, Ontario
Welcome to this beautifully maintained 4-bedroom + den home, perfectly situated on a quiet, family-friendly street just minutes from parks, schools, and shopping. This home offers the ideal blend of comfort, functionality, and versatility.Step inside to find a bright and inviting layout featuring new triple-pane windows, a brand new front and back door, and new furnace and air conditioning systems ensuring year-round comfort and energy efficiency.The main level boasts spacious living areas, a functional kitchen, and three bedrooms.Downstairs, you'll find a full kitchen, Private bedroom and 4 piece bath plus a den. This flexible layout can easily be transformed into a separate suite ideal for extended family or as a mortgage helper. Step outside to enjoy the private, fully fenced backyard, complete with a lovely patio space perfect for entertaining, barbecues, or relaxing with the family.This move-in ready home offers incredible value in a prime location. Dont miss your opportunity to own a versatile property with room to grow! (id:54532)
44 Peter Street
Springwater, Ontario
Charming 4-Bedroom Home in the Heart of Elmvale. Walking distance to downtown Elmvale and just a short stroll to the community centre and arena, this inviting 4-bedroom, 2-bath home is full of character and warmth. A spacious front entry opens to a bright living room filled with natural light from the corner windows, complete with a cozy wood-burning fireplace and hardwood floors. The separate dining room, also accented with oversized corner windows, offers a unique and cheerful space for family meals and entertaining. The kitchen walks out to a generous backyard and is a great spot for gardens, play space, or summer barbecues. The primary bedroom showcases corner windows that fill the space with natural light and includes a private 4-piece ensuite. The homes versatile 4-level split layout offers separation and flexibility for family living, while the large crawl space provides ample storage. Set on a lot with street frontage at both ends, this property offers excellent potential for a future garage. Recent updates include newer siding, windows, and front doors, along with a durable metal tile roof for peace of mind. This is a wonderful opportunity to own a family-friendly home in a convenient Elmvale location close to schools, shops, and community amenities. (id:54532)
833 Eastdale Drive
Wasaga Beach, Ontario
Stunning Almost Beachfront Custom-Built Home At Allenwood Beach! This exquisite property boasts over 3,500 square feet of finished luxury living space. Approximately 900 feet to the pristine sands of the worlds longest freshwater beach. This home is the epitome of coastal living and features a beautiful all-stone facade exterior with a natural stone blend. A 150-foot private driveway provides ample space for parking including an RV plug-in for your recreational vehicle. The grounds are your private oasis with over 500 feet of privacy fencing enclosing a beautifully spruce tree lined yard creating a tranquil retreat. The 950 square foot insulated 2-car garage boasts 13-foot ceilings, 3 insulated garage doors with high lift openers and gas rough-in for a future heater. Once in the home, the Great Room dominates with a soaring cathedral ceiling flooded with natural light. The focal point is an oversized, gas Napoleon fireplace in all natural granite stone veneer finish. French doors provide access to the covered cedar porch and private yard perfect for exclusive outdoor entertaining and relaxation. The heart of the home is the spacious gourmet Kitchen with a seating area at an oversized centre island, copious storage with high end appliances and granite countertops. Nine foot ceilings throughout with tray and vaulted in the bedrooms. The primary suite is a serene retreat. It boasts a spa like 5-piece ensuite with a 2-person rain shower, deep soaker tub, water closet and walk in closet with built in live edge waterfall vanity. An entertainers dream, the fully finished basement includes a theatre room, a versatile large recreation room and 3rd bedroom. Unwind in the Infrared 3-person Sauna Ray sauna. This extraordinary property offers a unique blend of rustic and luxury finishes and ultimate privacy within steps of one the most sought after beaches on the shores of Georgian Bay. Don't miss this opportunity to make this your forever home. (id:54532)
176 Melrose Avenue
Wasaga Beach, Ontario
This is the one youve been searching for. This immaculate/stunning 4 Bed property has wonderful curb appeal with the new covered entry way that the current owners have created. Quietly tucked away in a peaceful neighbourhood surrounded by mature trees in the West end of Wasaga Beach. Minutes to the Beach and only a short drive to Collingwood. Open concept Living/Dining/Kitchen with access to the oversized split level new deck in 2023, private backyard oasis complete with stunning new in 2020 14 Swim Spa, Arctic Spa Ocean Model w/party package 6 seater and which is included in the sale. The Primary bedroom is also on the main floor w/new ensuite in 2022 and direct access out onto the back deck with views of the garden/pool-tub. 2 further Beds with new flooring in 2022 and 4PC bath. Laundry & inside access to garage. Numerous upgrades have been completed by the current owners including a fully finished basement in 2019 with spacious open concept incorporating a relaxing Rec Room area with gym. A 4th bedroom and 3PC bathroom and lots of useful storage space. Oversized windows allow lots of natural light to flow-in. The peaceful back yard is ideal for entertaining and has a newer fence and a fabulous new in 2023 insulated & serviced garden shed. Oversized double car garage with plenty of storage space. New shingles 2024 with transferrable warranty. The ultimate 4 Season area with easy access to the longest freshwater beach in the world is just minutes away, golf, tennis, private ski clubs and Blue Mountain only a short drive away. (id:54532)
110 Old Baldy Access Road
Grey Highlands, Ontario
A view from the Escarpment is what you will enjoy on this one of a kind offering. Wind through the maples and discover a cleared meadow with a quaint 2 bedroom chalet and a spectacular view over the Beaver Valley from this property beside "Old Baldy". A short drive down the hill and you are in the village of Kimberley with dining destinations etc. Ski hills, canoeing, mountain biking and hiking are all just minutes away. The property has an NEC permit for a single family dwelling of approximately 5000 square feet. Very few properties like this one at this price, it's worth a look! (id:54532)
17 Mary Watson Street
North Dumfries, Ontario
Welcome to this brand new, never-lived-in luxury home, perfectly situated on the most premium lot in Ayrs newest and most sought-after community. With unobstructed views of open farmland, this property offers exceptional privacy and tranquility rarely found in new developments. Featuring over $275,000 in upgrades, this all-brick masterpiece blends . timeless craftsmanship with modern luxury. The main floor impresses with 9 ft ceilings, 7 ft doors, and engineered hardwood throughout. The chefs kitchen boasts a large island, upgraded cabinetry, and premium finishes seamlessly flowing into an elegant dining room and a bright living space complete with an electric fireplace. All with a tastefully finished powder room just around the corner. Upstairs, discover 5 spacious bedrooms all with ensuite bathrooms (yes 4 full bathrooms!) including a Jack and Jill ensuite and a lavish primary suite with one of the best views in the neighbourhood. The primary ensuite showcases a stand-alone soaker tub, glass shower, upgraded tiles and double vanity with upgraded copper-toned fixtures for a warm, contemporary touch. The unfinished basement, dug deeper for 9 ft ceilings and featuring a 3-piece rough-in, offers endless possibilities for customization home theatre, gym, or in-law suite. This is a rare opportunity to own a truly premium home in Ayr combining new construction, high-end finishes, and an unmatched setting backing onto open countryside. (id:54532)
21 Cherry Blossom Circle
Guelph, Ontario
Rare Find at Village By The Arboretum: Premium Location Bungalow with Double Garage & Private Guest Loft! Welcome to 21 Cherry Blossom Circle, one of the most uniquely desirable homes in the sought-after 55+ Village By The Arboretum community. This modern-designed Bungaloft stands out with its major features and upgrades, including a double-car garage and an expansive loft space that incorporates an essential third bedroom and a full bathroom, providing unparalleled privacy for visiting guests. The main floor offers meticulously maintained living with vaulted ceilings, beautiful crown moulding, and a private primary suite featuring a spectacular new ensuite bath. This luxurious bath boasts a heated, programmable floor, a multi-head shower with a built-in seat, and a heated towel rack. The rear of the home features a comfortable family room with a new Sun Tunnel (2024) that opens directly onto a maintenance-free two-tiered composite deck, complete with a remote-control sunshade for easy comfort. Peace of mind is provided by significant, recent updates like a newer Furnace (2021), owned Water Heater (2025), improved 20" attic insulation, and new garage doors, plus the unique whole-house mesh "pest-proofing". The home features 200 Amp electrical service and no "popcorn" ceilings, with a bath rough-in awaiting your future plans in the basement. This home provides the space, luxury, and convenience needed to fully enjoy the exceptional active adult lifestyle offered by the Village, including the pool and pickleball amenities. Location just cant be beat as all you have to do is cross the street to gain access to the main club house with a virtual unending list of amenities and activities. (id:54532)
1834 Scotch Line Road W
Minden Hills, Ontario
Nestled on a spacious lot with serene forest views, this cozy 2-bedroom, 1 bathroom home offers the perfect blend of comfort, nature, and functionality. Enjoy your mornings watching deer wander along the natural stone pathway, with a peaceful forested ravine just beyond. Inside, you'll find open-concept, sunlit, easily maintained rooms that make everyday living a joy. Step outside to a large, inviting deck and patio overlooking well-maintained gardens, ideal for summer lounging or outdoor entertaining. Plenty of parking ensures convenience for guests and hobbies alike, while the insulated workshop/shed provides the perfect space for projects, storage, or creative pursuits. Whether you're downsizing, seeking a weekend escape, or looking to live closer to nature, this property is a rare find that combines charm, privacy, and practicality. (id:54532)
15 Lakeforest Drive
Saugeen Shores, Ontario
Welcome to 15 Lakeforest Drive, a craftsman-style bungalow built in 2022 by Alair Homes, move-in ready and loaded with upgrades throughout. Thoughtfully designed with a self-contained legal one-bedroom apartment, this 2,498 sq. ft. home offers exceptional versatility ideal for families, income potential, or multigenerational living. Set on a 55' x 167' lot backing onto mature trees, the property offers both serenity and convenience, just a short walk to the shores of Lake Huron and the charming core of Southampton. The exterior features a concrete wrap-around porch, low-maintenance gardens, and an oversized single-car garage with a long driveway and parking pads accommodating up to seven vehicles. Inside, the main floor showcases stunning decor, an open-concept layout, and high-end finishes throughout. The fabulous kitchen features premium cabinetry, quality appliances, and a large island perfect for casual dining. The adjoining dining and living area includes a beautiful fireplace and walkout to a covered porch ideal for seasonal relaxation. The main level offers two spacious bedrooms, a stylish 4-piece guest bath, and a primary suite complete with a tiled shower and walk-in closet. A convenient laundry and mudroom includes a Murphy bed cabinet for overflow guests. The self-contained apartment mirrors the quality of the main home with a modern galley kitchen, open dining and living space, spacious bedroom, and in-suite laundry. Both living areas enjoy complete privacy with separate entrances, outdoor spaces, parking pads, furnaces, on-demand water heaters, air conditioners, and individual utility meters. A full crawl space runs beneath the entire home, and is over 5' high, providing ample utility access and storage. Located in the desirable Southampton Landing community among other fine homes, this property is truly a rare find. Explore the 3D tour and book your showing today to experience it in person. (id:54532)
5 Caddo Drive
Clearview, Ontario
Welcome to 5 Caddo Drive, a rare opportunity to own a spacious 0.62-acre (90ft x 362ft) vacant lot nestled in one of Collingwood's most desirable areas. Perfectly positioned just 10 minutes from Blue Mountain and moments from Georgian Bays crystal-clear waters, this property is a gateway to year-round adventure from skiing and snowshoeing in the winter to swimming, hiking, and road biking in the warmer months.This lot offers the potential to build your dream home or getaway retreat, subject to buyer due diligence and necessary approvals from Clearview Township and the Nottawasaga Valley Conservation Authority (NVCA). Whether you're ready to build or looking for long-term investment, this lot offers incredible upside in a thriving and sought-after region. Don't miss your chance to own a piece of Collingwood's natural beauty and outdoor lifestyle. Buyer to verify zoning, building requirements, and applicable permits. (id:54532)
46 Fairway Lane
Saugeen Shores, Ontario
This 5-year-old townhouse bungalow shows like a new unit and is ready for immediate occupancy. Features upgrades throughout and is situated on a premium lot backing onto the Westlinks Golf Course. This spacious unit has over 1200 square feet of living space on the main floor. If additional space is needed, the full basement is an ideal layout for a future family room and a bedroom with egress windows and high ceilings. The main level features an open-concept design with a tray ceiling and an abundance of natural light. Gorgeous kitchen with customized cabinets and ample counter space. The living room has a patio door leading to the back deck and an unobstructed view of the golf course. The main floor primary bedroom has an ensuite and a walk-in closet. You will also find a dining area, second bedroom, 4-piece bathroom, laundry room, and spacious foyer on the main level. Features a covered front porch, a full basement and a generous-sized garage with inside entry. Some work has started in the basement (framing, electrical, a toilet and an electric fireplace). Additional upgrades include customized kitchen cabinets, tile floors in the foyer and bathrooms, a natural gas connection for BBQ, an exterior deck, an owned on-demand water heater, custom window coverings, central air and a garage door opener. The monthly condo fee is $305.00, plus $155.00 for the sports membership, which includes a golf membership for two at The Westlinks Golf Course, access to a fitness room and a tennis/pickleball court. Located in a quiet Port Elgin neighbourhood offering peaceful living with all the amenities of town just minutes away. Fairway Lane is a municipal road with year-round services, including garbage, recycling pickup and snow removal. Check out the 3D Tour and make an appointment for an in-person visit. Some pictures have been virtually staged. (id:54532)
251 Pearson Street
Meaford, Ontario
Welcome home to your remarkable renovated home with added value beyond what your eyes can see! Curb appeal on the outside and even more to enjoy on the inside. UPGRADES galore starting in 2019 extending into 2025 - too many to note here. Come see for yourself! Roll into your double-wide cement driveway lined with armour stone to welcome you into your new home sweet home. The entire exterior facade was removed and replaced with IKO EnerFoil insulating foam board, Be-On Stone board and Gentec vinyl siding. The inside of this home features granite and quartz countertops throughout (kitchen, baths, and bar), a three-pane sliding door that walks out onto a composite deck/balcony out front with glass railings from the kitchen/dining room. From the living room, sliding doors lead to a aluminum decked creating a dry patio below fit with pot lights. Durable high-grade vinyl flooring throughout with cozy carpets in the bedrooms. The home was previously heated by baseboard heaters and 2 natural gas fireplaces, now the house is outfitted with a forced-air natural gas furnace and central air serving as the main source of heating and cooling. All of the original attic insulation was removed and replaced with a spray-foam base and a top-layer of loose blown-in insulation. The associated upgraded attic venting helps regulate air flow and maintain temperature. If you prefer the outdoors, walkout onto your rear cement patio from your lower level sliding doors into your fully-fenced yard to keep either your kiddo(s) or animal(s) safe. A pool-grade chain link border fence was recently installed. The white cedar side fences and private yard creates your own urban oasis. This property is in a sought after area close to the golf course and hospital. Enjoy seasonal views of Georgian Bay, home efficiency, privacy, and the move-in ready state of this beautiful home. You don't want to miss out on this one! (id:54532)
524 Oxbow Crescent
Collingwood, Ontario
Welcome to Oxbow Crescent, nestled in the serene community of Cranberry Village. This well-maintained townhouse condo offers a functional reverse floor plan designed for comfort and light-filled living. The open-concept kitchen, dining, and living area features soaring cathedral ceilings, a skylight, and a cozy gas fireplace, with a walkout to a large private deck, perfect for relaxing or entertaining. The spacious main-floor primary bedroom includes a 4-piece ensuite and a walkout to a private patio. A second bedroom is complemented by an additional 4-piece bathroom, making this home ideal for family or guests. Conveniently located just 5 minutes from downtown Collingwood and Blue Mountain, this property offers year-round enjoyment. With golf, biking trails, restaurants, and local attractions right at your doorstep, its the perfect family cottage getaway or an excellent starter home. (id:54532)
562 Oxbow Crescent
Collingwood, Ontario
Welcome to 562 Oxbow Crescent, a tastefully renovated end-unit townhome nestled in a quiet, tree-lined pocket of the sought-after Living Stone Resort. Offering a perfect blend of modern updates and natural surroundings, this home enjoys an unbeatable location just minutes from downtown Collingwood, Blue Mountain Resort, Alpine, Craigleith and Osler ski clubs, as well as local beaches, trails, shops, and restaurants.The main floor has been thoughtfully designed with open-concept living in mind. At its heart is the renovated kitchen (2023), complete with oven with stove top, additional wall oven, oversized butcher block eat-in counter, abundant cabinetry, a contemporary backsplash, and upgraded lighting. The dining area opens seamlessly into an oversized living room, where a wood-burning fireplace provides a warm focal point. New sliding doors extend the living space outdoors to a covered patio, ideal for private gatherings or quiet relaxation. A renovated powder room on this level adds both style and convenience. Upstairs, the home offers four spacious bedrooms, highlighted by a luxurious primary suite. Its renovated ensuite bathroom (2023) features heated floors, a glass walk-in shower, a new vanity, and elegant gold-accented fixtures. From the primary, step directly onto a brand-new terrace (2024) spanning the width of the homean inviting spot for morning coffee or unwinding in the evening. Three additional bedrooms provide versatile options for family or guests, while the renovated four-piece bathroom impresses with heated floors, modern finishes, and a built-in tiled niche. Notable updates include all-new windows (2022) and a double-sized storage shed offering ample room for skis, bikes, and seasonal gear. Combining stylish renovations, a functional layout, and close proximity to the areas premier four-season amenities, this property is equally suited as a full-time residence, weekend escape, or investment opportunity. (id:54532)
106 Dorothy Drive
Blue Mountains, Ontario
Embrace the pinnacle of luxury living in the coveted Camperdown community! This custom-designed chalet by award-winning designer Jane Lockhart is your perfect 4 season getaway. Just a 3-minute drive from the renowned Georgian Peaks Ski Hill and Georgian Bay golf club, this home blends timeless elegance with exceptional comfort. Featuring 6 bedrooms and 5 bathrooms, it offers the perfect retreat for both relaxation and entertainment. The striking exterior showcases impeccable craftsmanship and sophisticated architectural design. The loggia, an ideal space for outdoor entertaining, includes an outdoor fireplace and Phantom screens, seamlessly connecting indoor and outdoor living perfect for enjoying the fresh mountain air and breathtaking views. Inside, you'll discover a custom kitchen and apres-ski wet bar, complete with bespoke cabinetry, beautiful hardwood floors, and soaring ceilings throughout. The open-concept layout invites gatherings with family and friends, with each room thoughtfully designed to be a focal point of comfort and style. The spacious floor plan includes six generously sized bedrooms, providing plenty of space for family and guests. The finished basement offers additional versatile space, perfect for entertainment, relaxation, or recreation whether you envision a home theatre, games room, or fitness area. Enjoy life in the beautiful Southern Georgian Bay, just minutes from Thornbury, Blue Mountain Village, and downtown Collingwood. Reach out for more information and to schedule your private showing! (id:54532)
43 Sadler Creek Road
Northern Bruce Peninsula, Ontario
Experience privacy and natural beauty on this exceptional 3.23-acre waterfront property located on the sought-after shores of Lake Huron in the Northern Bruce Peninsula. Built in 2023, this modern two-bedroom, two-bath bungalow offers comfortable single-level living with an open-concept design that captures stunning views of the water and surrounding landscape. Cathedral ceilings, large patio doors, and quality finishes create a bright and welcoming interior, ideal for year-round living or a peaceful getaway. The property is bordered by conservation land and escarpment biosphere not far away for hundreds of acres of natural beauty to explore, providing unmatched privacy and a serene natural setting. With a nearby boat launch and calm clear waters, its a kayakers dream and a perfect spot for swimming, boating, and watching sunsets over the lake .Enjoy the quiet of nature while still being within easy reach of local amenities and Bruce Peninsula attractions. Whether your seeking a permanent residence or a recreational escape, this property offers the best of both worlds modern comfort and lakeside tranquility. ** This is a linked property.** (id:54532)
7907 Sixteenth Line
Wellington North, Ontario
A winding laneway tucked under a canopy of mature trees leads to this private 18-acre sanctuary, complete with a charming 2-BEDROOM GUEST HOUSE that mirrors the main farmhouse's rustic heritage. The welcoming wrap-around covered porch invites you to pause and take in the tapestry of natural features at your doorstep- sweeping countryside views, pastureland, and the gentle flow of the river, providing a serene backdrop in every season. Inside, the heart of the home lies within the combined family room and dining room, a spacious addition to the original 1880s farmhouse. Wide plank pine floors, handsome beams, and expansive windows frame panoramic views of the surrounding landscape, while vaulted ceilings soar above the family room, anchored by a rustic stone-and-brick fireplace, creating a warm gathering space that feels both historic and homey. The upper level hosts four inviting bedrooms, including a generous primary suite with a walk-in closet and a 4-piece ensuite, alongside a 3-piece main bathroom and the convenience of second-level laundry. A short distance from the main residence is a two-bedroom guest house with a rustic exterior that mirrors the farmhouse's heritage, and a tastefully updated interior with modern finishes, ductless heating and cooling (2023), and a chic wood stove. Equestrian enthusiasts will appreciate the two-stall barn with a new hydrant for year-round water, new fencing and gates on both the front and rear paddocks, and roughly 10 acres of hay fields, providing the perfect balance of pastoral beauty and functionality. Despite its rural setting, modern conveniences- including geothermal heating and cooling, high-speed internet, an on-demand Generac generator, EV charger, and a durable metal roof- combined with easy access to Arthur's amenities, schools, and services, ensure comfort without compromising the sense of seclusion. (id:54532)
8220 8 Line
Wellington North, Ontario
Bright, inviting and move in ready, this 2000 sq ft country home sits on 15 acres of opportunity. The two-storey layout plus bonus loft delivers three bedrooms and two bathrooms, all nicely updated, main level completely redone in 2016. The main floor offers a spacious kitchen and dining room with modern cabinetry and ample counter space ideal for casual meals or entertaining. Continuing into the cozy living room with large windows throughout for lots of natural light. The main floor is finished off with a laundry room and bathroom. The second floor has 3 sizable bedrooms and a large bathroom. The versatile loft space is perfect for a home office, play area or hobby zone. The mudroom with in-floor heating keeps boots and gear warm through every season. The property provides 15 acres, including 12 acres currently seeded with hay perfect for a small forage operation or future pasture. There is also a high-density orchard featuring 300 apple trees in three different varieties. The 50' x 100' shop built in 2017 complete with a 30-foot insulated bay with in-floor heat for year-round projects, plus ample storage and room for your farm equipment. Why you'll love it here: Move-in ready and thoughtfully updated, this property strikes the balance between turnkey comfort and room to customize. Whether you're looking to expand your orchard, launch a small agricultural venture or simply enjoy peaceful country living, you'll find the space and flexibility to suit your vision. Schedule a tour today and see how easily this home accommodates both everyday life and your next big project. (id:54532)
462625 Concession 24 Road
Georgian Bluffs, Ontario
Imagine living across the road from Lake Charles, where dramatic escarpment rock formations in your backyard create a breathtaking natural setting. This expansive home offers a rare combination of space, nature, and privacy. With six bedrooms and two bathrooms, it's perfectly suited for large families, multi-generational living, or great investment with room to host lots of guests. The layout provides flexibility to design separate living areas, home offices, or creative studios, making it ideal for buyers who need room to grow. What makes this property truly unique is it's setting. Backing directly onto towering escarpment rock formations, the backyard feels like a private nature sanctuary - perfect for those who appreciate dramatic landscapes, hiking, or simply enjoying the view from their own deck. Lake Charles access is just a short, 8 minute walk away, offering opportunities for paddling, fishing, and quiet lakeside relaxation. Wiarton is just 14 minutes away - close enough for shopping, dining and recreation but still far away enough to retreat to the relaxation away from the hustle and bustle. Picture yourself returning home after a day on the water or the trails, surrounded by the peace and natural beauty of Georgian Bluffs. This Lake Charles area property is a rare find - combining size, natural beauty, and lifestyle in one. Schedule your private showing today and experience the escarpment setting for yourself. (id:54532)
135 Courtland Street
Blue Mountains, Ontario
Stunning, rare 4-bedroom Mowat model is thoughtfully upgraded for both family living and four-season fun. This gorgeous home is carpet-free throughout. The stylish chef's kitchen offers stone counters, under-cabinet lighting, and a premium induction double oven designed for entertaining with ease. This coveted layout allows for a full-sized sectional sofa to enjoy cozy evenings in front of the gas fireplace. The spacious main living area flows seamlessly to the South-facing backyard, where you will enjoy afternoon sun in your fully fenced yard. A hot tub rough-in is ready for you to create the ultimate outdoor oasis. Upstairs, the owner's suite provides a spa-like ensuite with double sinks. Four generously sized bedrooms offer plenty of space for family or guests, while modern conveniences like a Ubiquity Wi-Fi mesh system ensure strong, reliable connectivity throughout the home - designed for remote work or streaming. The driveway and garage provide parking for up to three cars, making it as functional as it is stylish. Steps from Windfall's amenity centre 'The Shed', offering a year-round heated pool, hot tub, gym, sauna and community gathering hub. Whether you're looking for a full-time home or a four-season getaway, this property offers the perfect balance of practicality and luxury in the heart of the Blue Mountains. (id:54532)
49 Beach Road
Huntsville, Ontario
Almost Waterfront! Opportunities like this don't come along often! If you've been searching for a property with character, space and endless potential, this 3 bedroom, 2 bathroom home may be exactly what you've been waiting for. Nestled just a short walk (across the street) from the public access to beautiful Longs Lake, this property allows you to enjoy the benefits of lakeside living without the expense of waterfront taxes. Whether you dream of creating a cozy year round home or a rustic cottage getaway, this property offers the perfect canvas to bring your vision to life. Complete with a large garage/workshop there is ample space to tackle projects or park a car, with a little imagination this garage could hold additional vehicles. One of the most appealing features of this property is the land itself. With a sprawling property there is ample room for outdoor activities, gardening or perhaps future expansion. Just minutes to Huntsville, 49 Beach Rd offers a perfect balance between privacy and yet is still close enough to all amenities and neighbours. Outdoor enthusiasts will appreciate the opportunity this backyard retreat offers and the proximity to the lake. Come visit this hidden gem, bring your dreams & imagination and be ready to unlock a unique world of potential only found in Muskoka. (id:54532)
166 Old Beach Road
Georgian Bluffs, Ontario
Welcome to Georgian Bluffs! This stunning custom-built home offers the perfect blend of luxury, comfort, and privacy, with over 5,000 square feet of meticulously maintained finished living space. Set back from the road on a professionally landscaped 2-acre lot with mature gardens and trees, this bright and cheery home is ideal for family living and entertaining alike. The open-concept design features a chef's kitchen, five spacious bedrooms, and four bathrooms. The massive primary suite includes a private lounge area, a large walk-in closet, an ensuite bath, and picturesque forest views. Enjoy year-round comfort with energy-efficient in-floor radiant heating throughout the home and garage, along with multiple gas fireplaces. The 3-car garage leads into a dedicated mudroom and bathroom, perfect for busy households. Designed with modern living in mind, this home comes equipped with a gas stove, fridge, dishwasher, ice maker, air purification system, HRV, on-demand hot water, gas air conditioning, a fully automated backup generator, and a Control4 central audio/entertainment system. There's also a gas connection ready for your patio BBQ, making outdoor entertaining a breeze. Outside, you'll find multiple entertainment areas, plenty of parking, and even a charming kids' playhouse or she-shed. Hardwood floors and ceramic tile run throughout, complemented by an abundance of natural light. Located between two of the areas best golf courses Cobble Beach and Legacy Ridge and just minutes from Georgian Bay, the marina, Owen Sound, walking trails, and recreational amenities like tennis courts and a boat launch, this home offers the best of both worlds: tranquil country living with the convenience of city services including natural gas, municipal water, cable, and high-speed internet. This is more than just a home, it's a lifestyle. Dont miss your opportunity to own a truly impressive property in one of Grey Countys most desirable areas. (id:54532)
14 Montclair Mews
Collingwood, Ontario
Welcome to 14 Montclair Mews! This exquisite end-unit townhome is situated in the highly desirable Shipyards community of Collingwood - a location that perfectly blends modern living with easy access to both the town's vibrant amenities and the stunning natural surroundings. This open concept layout features three spacious bedrooms, three beautifully appointed bathrooms, and a versatile ground-floor office/den, providing ample space. Nestled in one of Collingwood's most sought-after communities, this property offers unbeatable convenience. Downtown Collingwood, with its charming boutiques, fantastic dining, shopping, and local attractions, is only a short stroll away. Plus,Georgian Bay is just moments from your doorstep, offering breathtaking views of the Bay and the Collingwood terminals. Inside, you'll be welcomed by a freshly painted interior that exudes style, with timeless finishes throughout. The beautifully upgraded kitchen, featuring sleek stainless steel appliances and though. (id:54532)
A - 58 Cedar Street
Collingwood, Ontario
LEASE BEING SIGNED - NO LONGER AVAILABLE TO SHOW. ANNUAL RENTAL in the tree streets of Collingwood! This 4 bedroom century home situated on a massive town lot with ample parking and high walking score makes for an ideal annual rental. The large eat-in kitchen with walk-out to backyard sits adjacent to an equally spacious dining/flex space which then opens into a generous living room. Upstairs boasts four good sized bedrooms with lots of natural light. Don't miss your chance to see this excellent rental opportunity in the heart of Collingwood! **utilities in addition to rent - set figure of $450/month** (id:54532)
11 Brunel Court
Toronto, Ontario
Stunning city view, CN Tower/Rogers Centre, Water view from balcony. 31st floor.1+1 corner unit will leave you breathless and wanting to move in immediately. Floor to ceiling windows with automatic zebra shades blinds. In suite laundry. Spacious living area. Built in storage closets. 1 parking space and 1 locker space. Games room, work stations, indoor pool, 27th floor hot tub room. Recently renovated gym. Pets welcome. Across from school, community centre, park and grocery store. Just a hop skip and a jump onto the highway or public transit. (id:54532)
D307 - 71 Bayberry Drive
Guelph, Ontario
Experience the best of the Village by the Arboretum in this exceptional residence. Unit D307 is the largest floor plan in the Hampton & Wellington buildings, offering unobstructed views over the Arboretum that fill the home with morning light and spectacular sunrises, a rare vantage point that feels peaceful, open, and connected to nature. Immaculately maintained and well-governed, the Hampton & Wellington condos feature refined common spaces including a sunny grand foyer, a rooftop terrace with community BBQs, and a welcoming social atmosphere that makes residents feel right at home. This 1,604 sq.ft. open-concept suite impresses with its generous layout, spacious rooms, and private guest suite. The upgraded kitchen features granite countertops, extensive cabinetry, and premium appliances - Viking gas cooktop and oven, Fisher Paykel fridge, Miele dishwasher, plus an additional under-counter freezer. The large breakfast area is bright and inviting, with calming views of the treetops beyond. The expansive living and dining area is perfect for entertaining or quiet evenings, framed by floor-to-ceiling windows that showcase the view. Step outside to your 100 sq. ft. open balcony, a peaceful perch overlooking the protected Arboretum Reserve. The primary suite offers double-door entry, a walk-in closet with built-in shelving and drawers, and a beautifully updated ensuite. A premium oversized parking space and 616 ft locker complete the package. The Village Centre clubhouse is the vibrant heart of this 55+ community, offering resort-style amenities including a pool and hot tub, fitness room, library with fireplace, and a variety of spaces for music, crafts, and social gatherings. Outdoor features include gardens, tennis and bocce courts, and even a putting green. With over 90 activity groups and a full calendar of events, theres always something to join, learn, or celebrate. (id:54532)

