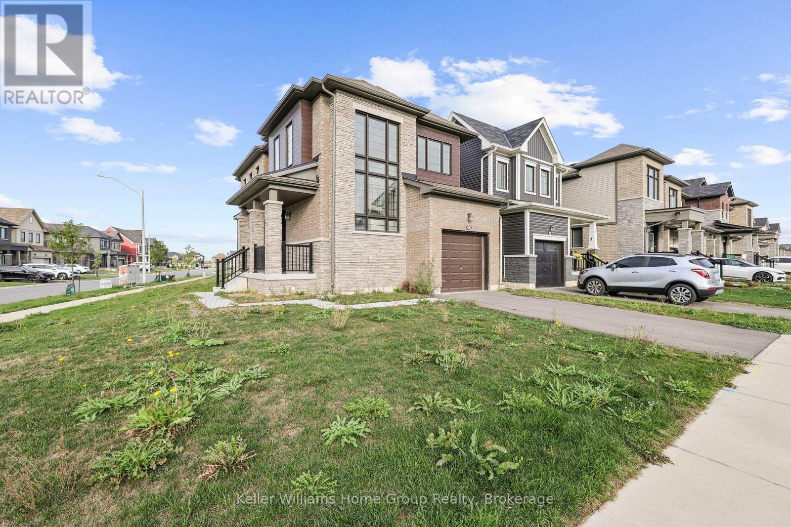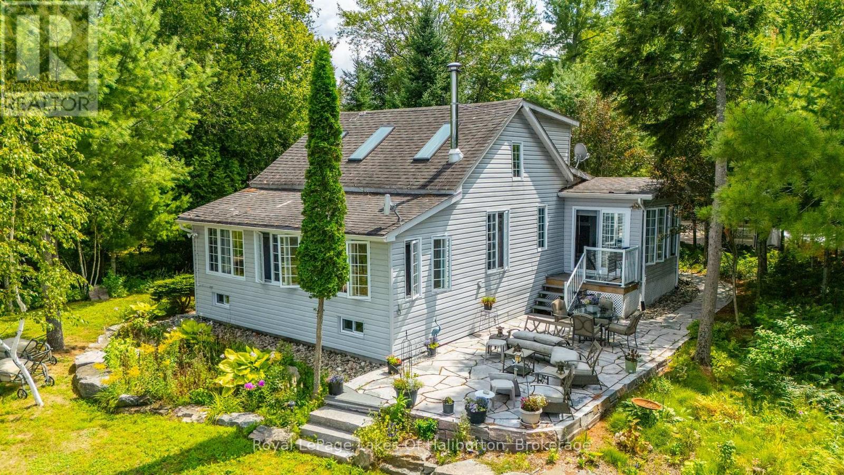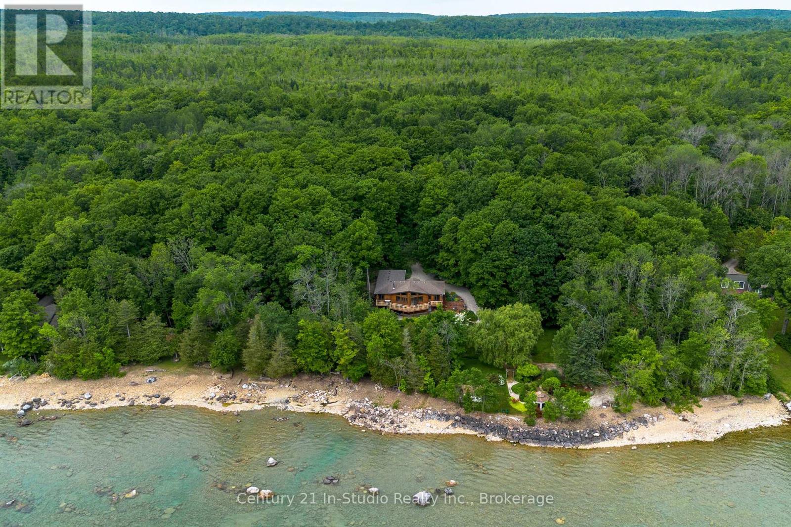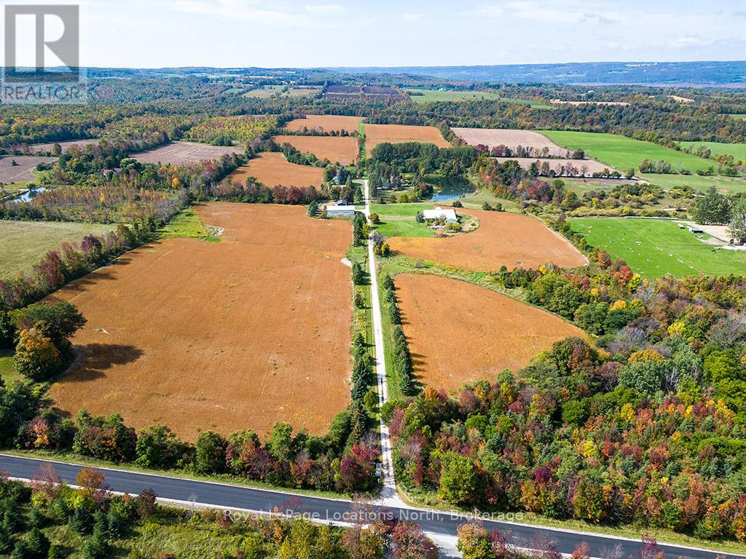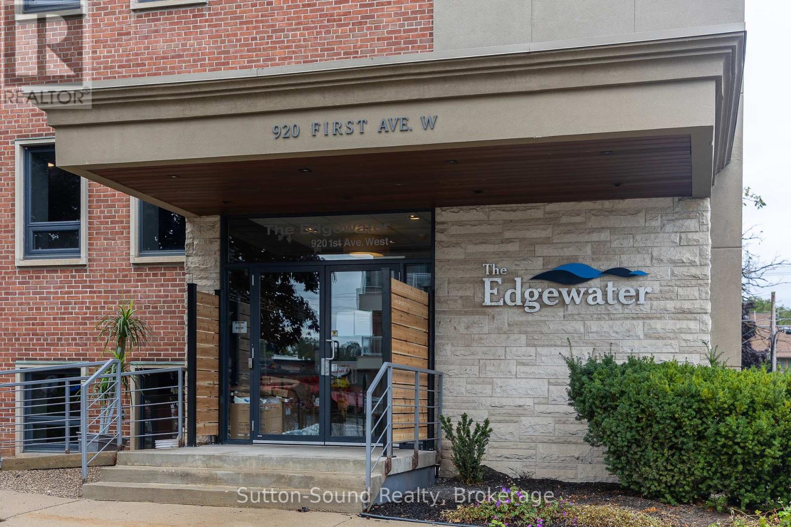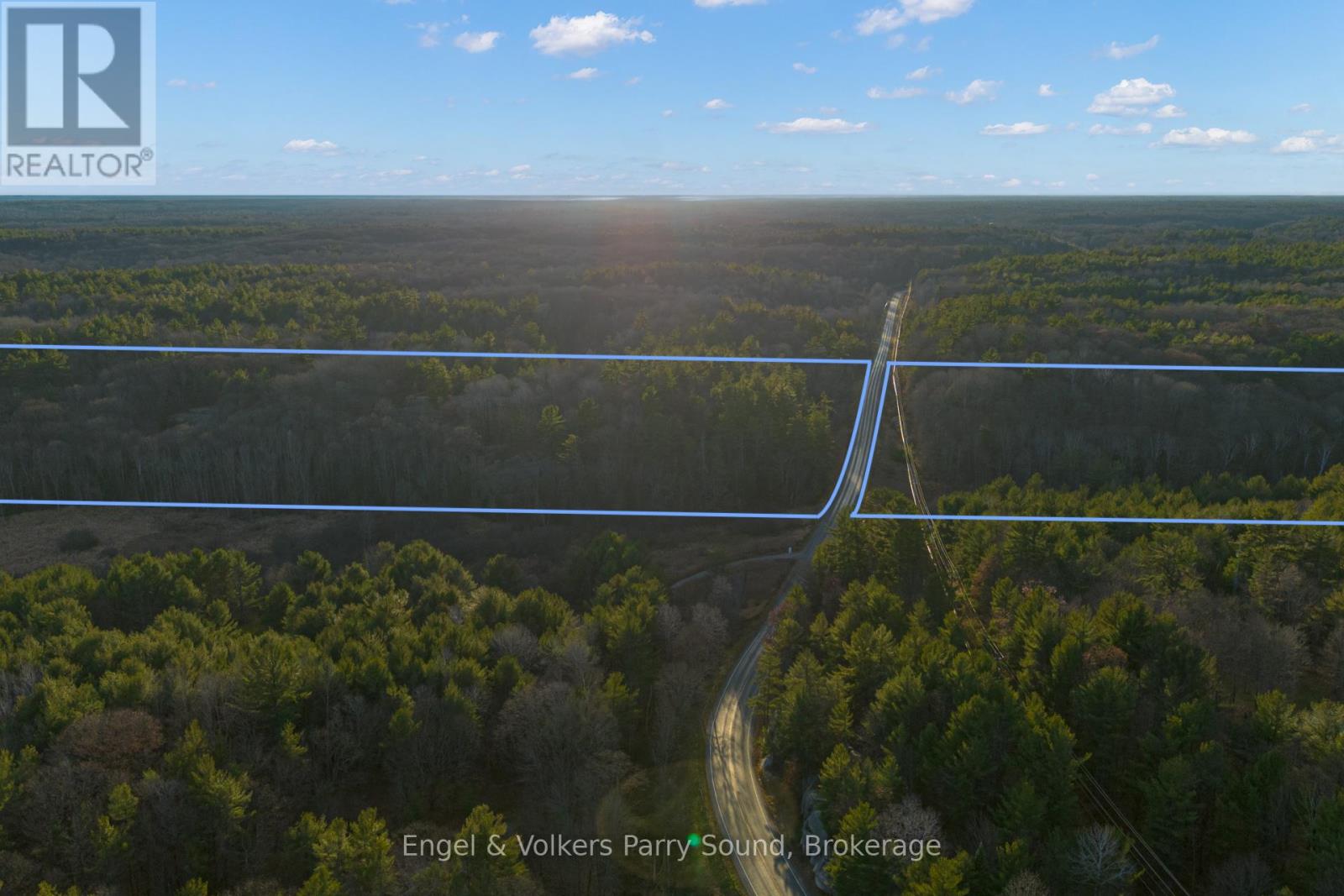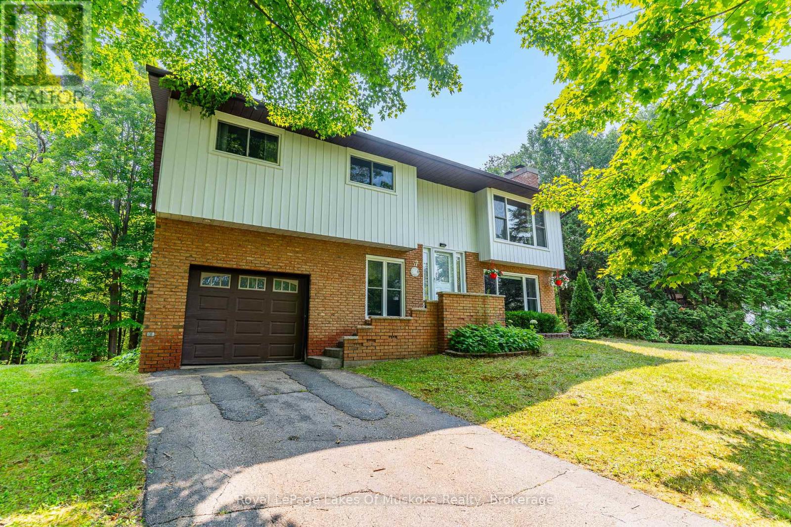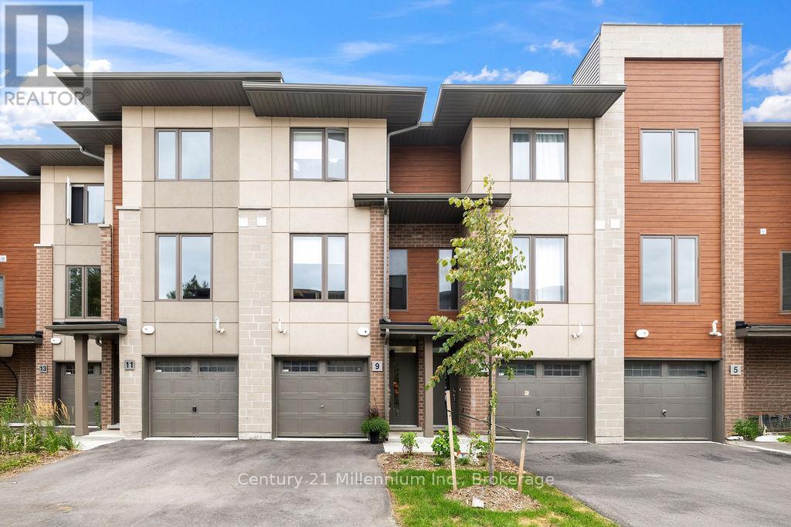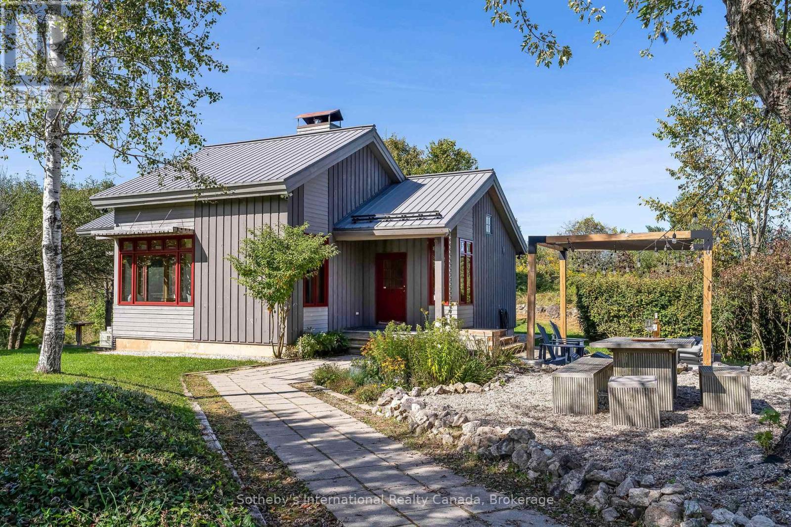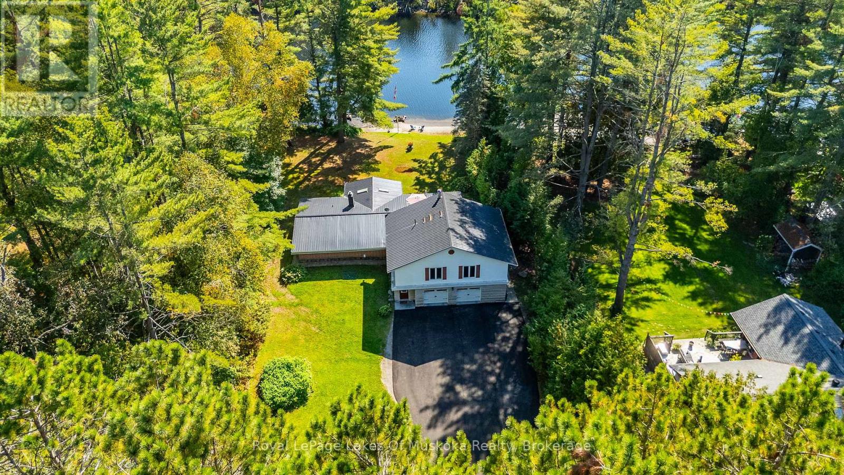49 Wilhelm Street
Wasaga Beach, Ontario
Discover this stunning vacant lot in the desirable Wasaga Beach neighborhood. Spanning approximately 99.28 feet wide and 145 feet deep, this double-wide lot offers ample space for your dream home or cottage. Many trees have been cleared, and gravel has been added for a driveway, providing a ready-to-build foundation. Water, sewer, gas, hydro, and cable services are available at the lot line. Located just minutes from Georgian Bay, enjoy easy access to boating, sailing, and water activities in this picturesque area. Wasaga Beach is renowned for its natural beauty and outdoor recreation opportunities. The neighborhood is close to ski hills, hiking trails, cross-country trails, snowmobiling, golf courses, and biking trails making it an ideal location for outdoor enthusiasts. The community provides a peaceful, scenic setting with everything you need nearby. The lot is conveniently located only 20 minutes from Collingwood's hospital, shopping centers, and vibrant amenities. Whether you're seeking a permanent residence for your family or a seasonal retreat, this property offers a fantastic opportunity to enjoy the best of Georgian Bay living in a friendly, lively community. (id:54532)
71 Concord Drive
Thorold, Ontario
Step into your dream lifestyle with this immaculate property! Welcome home to luxury living at its finest. Nestled in a serene and highly desirable neighborhood, this property was recently built in 2023 that features 3 bed, 2.5 bath. This home is the epitome of elegance, comfort, and convenience. Picture yourself stepping through the doors of this pristine abode, where every corner radiates warmth and sophistication. With its open and spacious floor plan, this residence effortlessly blends modernity with charm, creating an inviting atmosphere that beckons you to make it your own. Be the first to experience the sheer joy of transforming this house into a personalized sanctuary, tailored to your unique tastes and preferences. Whether it's cozy family gatherings or elegant soirees with friends, this home is your canvas to paint your fondest memories. Conveniently located just a stone's throw away from the majestic Niagara Falls and within easy reach of schools and public transit, this property offers the perfect balance of tranquility and accessibility. Don't let this once-in-a-lifetime opportunity slip through your fingers. Seize the chance to turn your dreams into reality and book your exclusive showing today. Your future awaits in this extraordinary haven of comfort and luxury. (id:54532)
1039 Gordon St Street
Muskoka Lakes, Ontario
This architecturally striking circa 2005 in-town Bala home offers over 3,800 sq. ft. of finished living space, with handsome curb appeal, views of Lake Muskoka. A premier location on a private 80' x 190' lot featuring mature trees, granite outcroppings, and extensive gardens. The home boasts a NEW (2025) roof, stone pillars, a covered front porch, and an attached 1.5-car garage, all situated on a quiet recessed street steps from all Bala's amenities, including the Historic Bala Walk, Don's Bakery, shops, dining, public docks, boat launches, and more. Inside, the welcoming foyer leads to a spacious open-concept living, dining, and kitchen area, a propane fireplace, 5-burner propane stove, quartz countertops, stainless steel appliances, and ample cabinetry. The main floor also features a primary suite with a walk-in closet, a luxurious 5-pc ensuite, and access to a sun-soaked southwest-facing sunroom. There is a guest bedroom with ensuite privilege to a 3-pc bath, and a generous laundry/mudroom. The fully finished lower level with its own entrance offers a bedroom, office, boardroom, 3-pc bathroom, and garage access, making it ideal for those who work from home or as an in-law suite. Recent upgrades include newer appliances, quartz countertops, a kitchen sink, fresh paint, and a leaf guard system. This solid, well-maintained home combines privacy, comfort, and versatility in the heart of Muskoka, convenient to Port Carling, Gravenhurst, Hardy Park, and multiple lake access points. For those looking for affordable quality living in the heart of Muskoka ... a must see! (id:54532)
1049 Ninatigo Lane
Algonquin Highlands, Ontario
Year-round home or cottage on sought-after Maple Lake, part of a scenic 3-lake chain. This property offers a rarely found level lot with 103 ft of sand beach, an aluminum dock, and stunning lake views, current owner is enjoying as their perfect retirement home.The 3-bedroom, 2-bathroom home combines comfort, function, and recent high-end upgrades. Over $300,000 has been invested in custom landscaping, including stone patios and walkways and shoreline enhancements with a stone retaining wall. Lush perennial gardens, charming small creek, plus a garden shed and cute privy. Inside, the living room showcases cherry floors, a Napoleon zero-clearance airtight fireplace, and walls of windows framing the water. The main-floor bedroom features cherry floors, double closets, and lake views, with the main 5pc bathroom offering laundry, a bidet, and a Safe Step walk-in tub/shower with heated seat and therapy functions.The kitchen is fitted with granite countertops and ample cabinetry. The sun-filled family room/sunroom boasts beautiful lake views, a propane fireplace, abundant lakeside windows, sliding glass door walkout to lakeside deck and custom stone patio. Open concept with the dining room with lots of storage and large picture windows and walks out to a 10 'x 11' covered deck with Trex decking. Extras include central air, central vac, propane forced-air furnace, drilled well and pumphouse that supplies water for the flowers. A bonus to this beautiful setting is the oversized insulated garage with a pine-finished studio with a propane airtight stove, plus a single-car garage with electric door opener, insulated and drywalled. Upstairs, a pine-finished loft with skylights, large windows, track lighting, and generous storage completes this waterfront retreat. Access off Highway 118 with a easy commute to the GTA. (id:54532)
504877 Grey 1 Road
Georgian Bluffs, Ontario
If you've been searching for a true waterfront paradise where the views never get old, the peace and quiet never grow tiresome, and every season brings something new to love, this property may be the one. Nestled on Georgian Bay, just 20 minutes from Owen Sound, this meticulously maintained cedar log panabode style home offers over 3,500 sq ft of warm, inviting living space with 200 feet of shoreline on a rare double lot, providing exceptional privacy and a deep connection to nature. Lovingly owned by the same family for over 60 years, the property is rich in history and features beautifully landscaped grounds, extensive gardens, raised vegetable beds, and a charming gazebo with sweeping bay views. A shore well-fed irrigation system keeps everything lush, and a winding driveway meanders down to the waters edge. Inside, vaulted ceilings and oversized windows fill the open-concept living area with natural light and year-round views. A wood-burning fireplace anchors the main space, while the wrap around composite deck invites you to relax, entertain, and soak in the scenery. The kitchen offers Corian countertops, ample storage, large prep island, and a crisp white-on-wood finish. The main level includes a guest bedroom with four-piece bath, laundry room, and a double-car garage. The spacious primary suite features deck access, a large walk-in closet, and a private ensuite. The lower level adds two more bedrooms, two living areas, a three-piece bath, and walkouts to the backyard all with water views. Wide staircases and doorways throughout add to the home's open, accessible feel. This is a once-in-a-generation chance to own a legacy property in one of Grey Bruce's most stunning waterfront settings. 2 adjoining lots create this 200+' parcel. Book your showing today! (id:54532)
415750 10th Line
Blue Mountains, Ontario
Farmland in The Blue Mountains is a rare offering, and this 99-acre property presents an extraordinary opportunity to create something truly special. Just 15 minutes from downtown Thornbury, the land features approximately 60 acres currently being farmed, with the balance offering a mix of rolling fields, mature trees, and a scenic pond. Set back along a whimsical tree-lined driveway, the property unfolds with open farmland on either side, while the home enjoys full eastern exposure for sunrise views and western vistas across the valley at sunset. The property includes two residences, both in need of extensive renovations. The main home is a sprawling bungalow of over 2800 square feet above grade, complete with four bedrooms, three and a half bathrooms, and a two-car garage. Overlooking the pond, it is positioned to take full advantage of the property's natural beauty. The walkout basement is largely unfinished, offering additional space for development. A smaller guest home sits closer to the outbuildings and includes three bedrooms and one bathroom, providing additional accommodation for family, guests, or staff once restored. Two substantial outbuildings support the farming potential of the property. A 3,000 square foot workshop features insulated walls, electricity, and two 13 by 13 foot doors, while a larger 6,500 square foot structure offers an insulated ceiling and electricity. Additional amenities include an older stable area and tennis courts, both ready for renewal. This is a property brimming with possibility, ready for its next owner to breathe new life into its homes and amenities. Whether envisioned as a working farm, a family estate, or a retreat from the city, this land offers the chance to invest in the future and create something remarkable in one of the most sought-after areas of Southern Georgian Bay. (id:54532)
920 1st Avenue W
Owen Sound, Ontario
Welcome to the Edgewater building in beautiful Owen Sound. This apartments are an all in cost for you. Included in the rent is your highspeed internet, cable, telephone, all utilities and parking. A close walk to the downtown with all the amenities any person could want. These high quality units are done with hardwood floors for easy up keep and in unit laundry. Quartz counter tops in the kitchen and 9 foot ceilings with an open concept and built in closet organizers. No wasted space in these amazing units. A common room for family gatherings and a roof top patio with out door kitchen for beautiful evenings for your enjoyment. A total of 21 units are available for lease in this building. (id:54532)
261 Highway 559
Carling, Ontario
This exceptional 100-acre vacant land parcel offers a unique opportunity for a variety of residential and recreational development possibilities.Located with access off Highway 559, the property is divided into two separate parcels approximately 70 acres and 30 acres by the highway,each offering distinct features and access points. The 70-acre parcel has convenient access directly from Highway 559 and includes a seasonalcabin positioned halfway into the property, making it an ideal spot for a private retreat or future development. The 30-acre parcel benefts fromaccess both via Highway 559 and Hares Road, providing fexibility for various uses. Zoned Rural, the property supports a wide range of potentialuses, including residential development, institutional camps, farming, animal hospitals, stables, schools, churches, hunt camps, bed andbreakfasts, and more. The varied terrain offers multiple building sites, ideal for custom home, hobby farms, or other recreational ventures. Theproperty is just 10 minutes from Killbear Provincial Park and Dillon Cove Marina, offering ample opportunities for outdoor activities like boating,fshing, and hiking. Nearby Killbear Marina is a convenient access point to Georgian Bay. The location also provides excellent proximity toHighway 400, making it an easily accessible escape from the city, with year-round road access. This rarely available 100-acre property is perfectfor those seeking a large, versatile land parcel with strong development potential in a desirable and tranquil location. Only two hours from theGTA. (id:54532)
37 Church Street
Bracebridge, Ontario
Welcome to 37 Church Street, conveniently situated on a gently elevated lot in the heart of Bracebridge. Built in 1976, this raised bungalow family home features an attached oversized, single-car garage and a paved driveway. Inside, the foyer offers hardwood flooring and leads up to the main level, featuring a bright and comfortable living room with views of the treed front yard and Jubilee Park in the distance. The adjoining dining room with hardwood floors, an attractive exposed brick feature wall, and sliding doors to a rear deck. The kitchen provides ample storage, counter space, and a tiled backsplash. Completing the main level are three spacious bedrooms, each with closets, and a 4-piece family bathroom.The lower level includes a cozy family room warmed by a brick fireplace with a wood stove insert and sliding glass doors leading to a second rear deck. Also located on this level are a fourth bedroom, a 2-piece bath with laundry facilities, and interior access to the garage, which has an additional exterior door to the yard.This home is heated by electric baseboards, supplemented by a heat pump unit in the main-floor living room and the wood-burning fireplace. The property benefits from municipal water and sewer services. Ideal for families, this home offers solid construction, comfortable spaces, and an excellent location close to local amenities and parks. (id:54532)
9 Winters Crescent
Collingwood, Ontario
Step into the lifestyle you've been dreaming of with this stunning Birch Model townhome, nestled in the Waterstone development in Collingwood's vibrant west end. Designed for those who crave both comfort and convenience, this contemporary home offers the ideal blend of form and function. Featuring three generously sized bedrooms, three beautifully appointed bathrooms, and a sun-filled open-concept living space, this model delivers effortless style with room to breathe. Whether you're working from home, entertaining friends, or simply relaxing after a day on the slopes or trails, this townhome rises to every occasion. Located just minutes from downtown Collingwood, you're perfectly positioned to enjoy the area's best shopping, dining, and local charm. And when adventure calls, you'll be moments away from Georgian Bay, Blue Mountain, scenic hiking trails, golf courses, and endless four-season activities. Outdoor fun awaits you and your furry friends. Additional highlights include: Inside-entry garage plus private driveway parking. Ample storage throughout. Whether you're looking for a full-time residence, weekend retreat, or investment in one of Ontario's most sought-after communities, the Birch Model is move-in ready and waiting for you. Live, work, and play right here at Waterstone. (id:54532)
797462 East Back Line
Chatsworth, Ontario
Escape to over 50 acres of peace and privacy with this thoughtfully designed 3-bedroom, 2-bathroom home in the Municipality of Chatsworth. Designed and built by an architect who carefully studied the property wind patterns prior to building. The home's layout and placement of glazing are perfectly positioned to invite natural breezes and sunlight throughout the day, creating an atmosphere that is both efficient and serene. At the heart of the home, a soaring great room with a wood-burning fireplace provides a warm and inviting gathering space for family and friends. The open design is complemented by discreet floor-to-ceiling storage, maintaining a clean, uncluttered aesthetic. A main-floor bedroom and full bath offer flexibility, while two additional bedrooms and a second bathroom are located on the lower level. Just off the main floor bedroom, a screened-in porch invites you to relax while immersed in the sights and sounds of nature. Outside, the woodland and meadows are laced with 3.5 km of trails to explore offering endless opportunities for walking, snowshoeing, hiking, or simply enjoying the quiet beauty of nature. The long winding driveway ensures exceptional privacy as it leads you to the residence. Behind the house, a well-fenced vegetable garden provides the perfect space to grow your own produce. A detached outbuilding, designed to echo the homes style, offers parking for two vehicles, a workshop, and firewood storage. Adding to the property sustainability, solar panels on the roof take full advantage of the unobstructed sun, generating income through a Microfit contract with Hydro. This is a rare opportunity to own an architect-designed retreat where comfort, sustainability, and natural beauty come together in perfect harmony. (id:54532)
50 Brofoco Drive
Bracebridge, Ontario
This exceptional year-round bungalow offers an idyllic in-town coveted Muskoka River address with direct boating access to Lake Muskoka, Rosseau and Joseph. Situated on a private treed lot, the property boasts 103 feet of water frontage with an easy, level approach to a deep, sandy shoreline. Step into the main residence, where a tiled foyer welcomes you and seamlessly connects to the living room and dining nook with a charming bay window overlooking the water. The modern kitchen has newer appliances and leads to sitting room highlighted by a cozy white-brick gas fireplace. A vaulted, skylit sunroom wrapped in glass, provides stunning views. The primary bedroom features a 3 piece ensuite and it's own entrance to the outdoor patio. Two well-appointed guest bedrooms, a 4 piece family washroom, and laundry complete this level. Adding to the versatility of this home, an attached two-car garage is topped by a self-contained one-bedroom guest suite. This suite features a private exterior entry, an open-concept living/dining area, a full kitchen, 3 piece bath, laundry and it's own private rooftop patio, making it an ideal setup for multi-generational living, guests, or rental income.The property is equipped with modern services including municipal water and sewer, forced-air natural gas, new paved driveway, a steel roof, on-demand hot water and a Generac generator. For boating enthusiasts, a (to be rebuilt boatport following a winter collapse. The Sellers insurance is covering reconstruction; drawings were submitted to the Town of Bracebridge on September 16, with timing subject to municipal approvals.) covered boat port with power at the shore ensures effortless river days. Its prime location means parks and downtown Bracebridge are just minutes away, situated on one of Bracebridge's most desirable waterfront streets.This home offers a unique opportunity to experience the best of Muskoka waterfront living with all the comforts of an in-town location. (id:54532)


