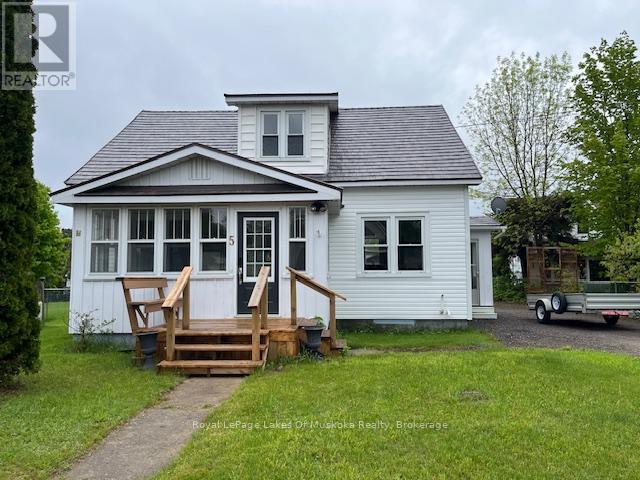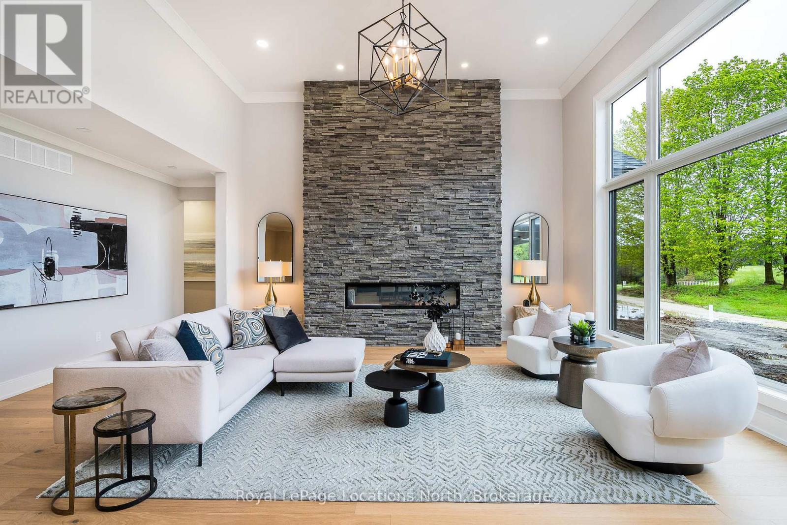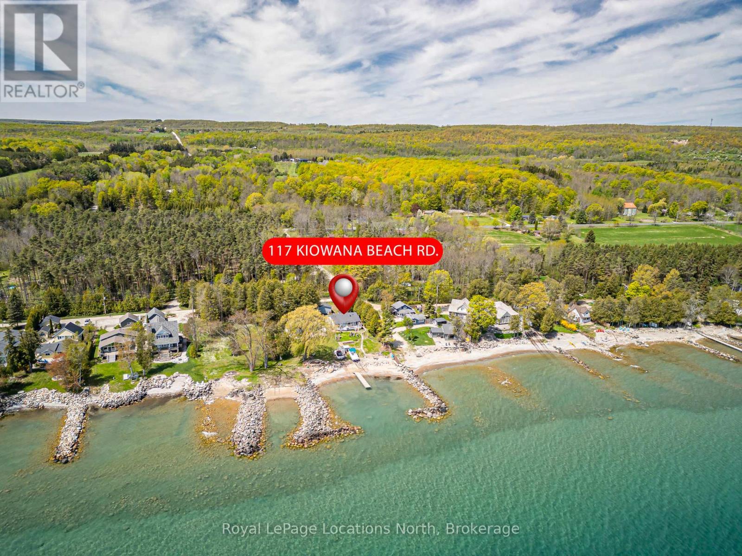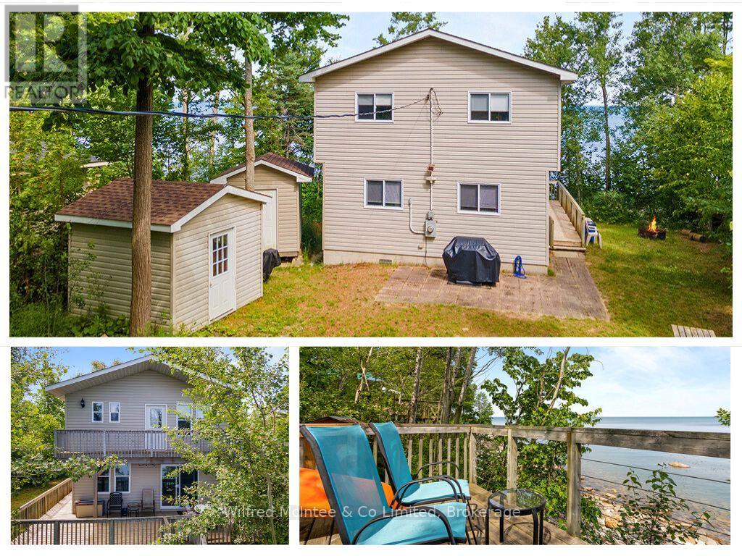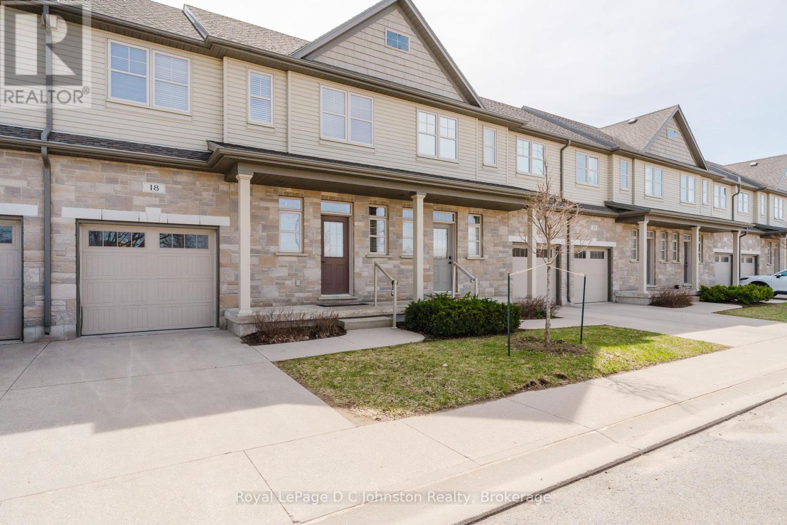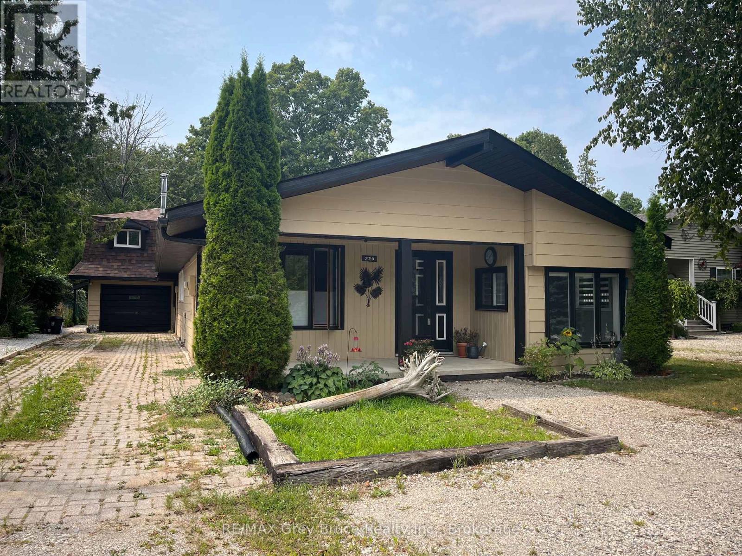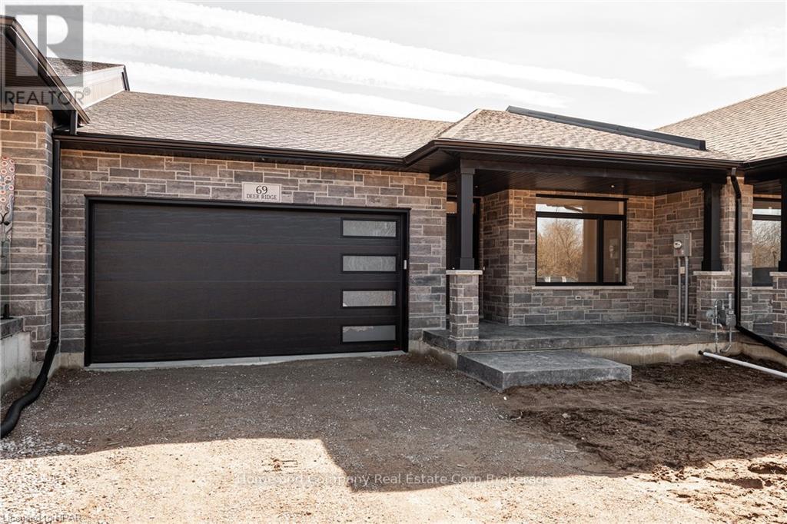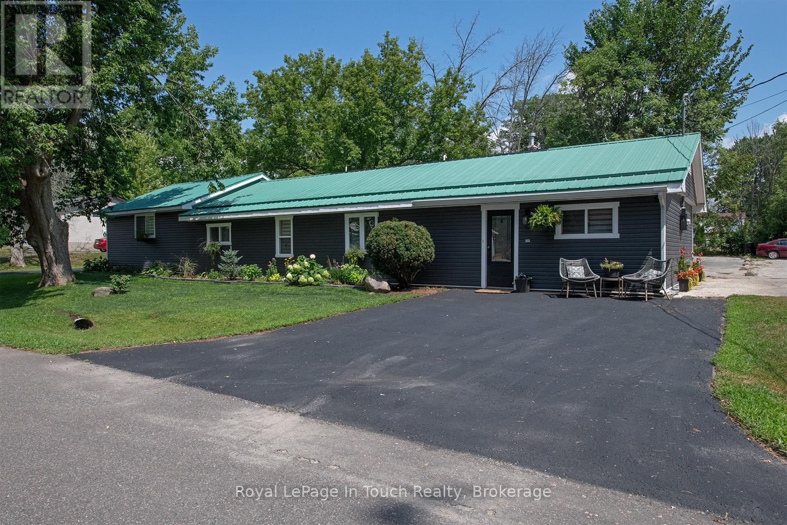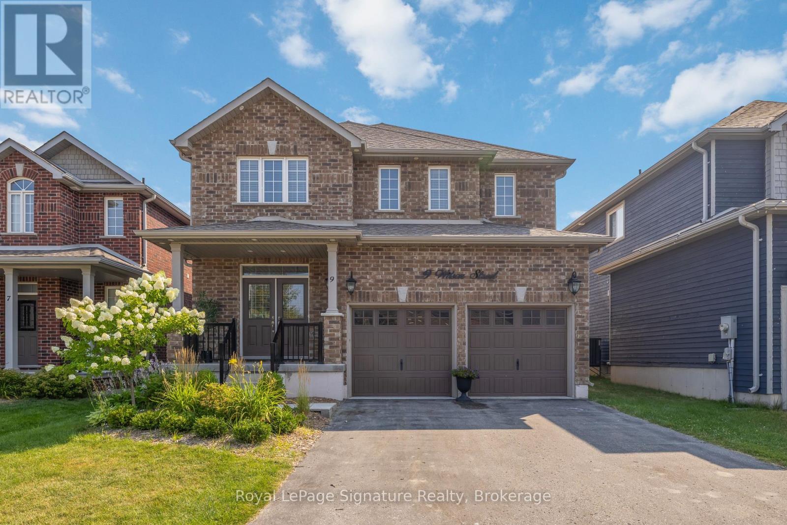Pt Island 45 In Six Mile Lake Island
Georgian Bay, Ontario
Located on sought-after Six Mile Lake, this custom 2,097 sq.ft. on a 1.97 acre lot with boat-access-only cottage offers privacy and natural beauty with 557 ft of water frontage. Crafted with attention to detail and quality building materials, this home greets you with an open concept main living area boasting vaulted ceilings and northwest-facing floor-to-ceiling windows. The wood stove adds warmth and elegance with a beautifully crafted stone wall. Walk out to the wrap-around deck from the dining and living rooms and both bedrooms. The modern kitchen, equipped with Kitchenaid appliances including an induction cooktop, warming tray & slow cooker, facilitates culinary endeavors. The primary bedroom features a 3-piece ensuite. Additional highlights include a 4-piece bathroom, main floor laundry room and a utility room. The septic is sized for a 4 bedroom home. The large loft on the second floor offers a beautiful open-to-below view. Full walkout basement with a garage door and endless opportunities for future development. (id:54532)
5 Main Street
Sundridge, Ontario
This delightful, move-in ready home offers a wonderful blend of modern comfort and classic charm. Recently renovated and freshly painted, this 3-bedroom, 2-bathroom property is ready to welcome its new owners. The spacious main floor exudes warmth and style. The kitchen boasts ample cabinetry complemented by attractive butcher block countertops. Adjacent to the kitchen, the dining room provides an ideal setting for both family meals and entertaining guests. The living room offers a cozy and inviting space to relax and unwind. The home features beautiful new luxury vinyl flooring throughout both levels, creating a cohesive and elegant aesthetic. The main floor includes the primary bedroom, a private retreat complete with a beautifully updated 3-piece ensuite bathroom. Upstairs, you will find two additional well-proportioned bedrooms, along with a large, stylish, and functional 4-piece guest bathroom. Storage is abundant throughout the home, with generously sized closets. The unfinished basement adds even more storage possibility. The property also includes an attached single-car garage with a convenient workbench area. The level backyard is a true asset, offering ample space to create a wonderful outdoor area for gardening, entertaining, or simply enjoying the fresh air. For added convenience and security, the home is equipped with a Generac generator. Located within easy walking distance of downtown Sundridge, residents can enjoy numerous shops and amenities. The beautiful beach area on Lake Bernard offers a play area for children and a boat launch for adults, ensuring there is always something to enjoy during the summer months. This home presents a unique opportunity to experience the best of village living in a prime location. (id:54532)
30 Hilton Lane
Meaford, Ontario
Experience the charm of a unique floor plan that makes this golf course bungalow both welcoming and exceptional. With over 2,200 square feet of thoughtfully designed living space, the home feels even more expansive thanks to its spacious front entrance and breathtaking great room. A stunning 14-foot-high stone feature wall anchors the open-concept living area, complemented by an elegant linear fireplace that adds warmth and drama. Many of the design details have been carefully curated by an interior designer to create a warm, earthy palette, featuring two-tone kitchen cabinetry, white oak flooring, and Benjamin Moore paint throughout. Stylish, modern lighting selections further elevate the home's custom aesthetic. The great room opens to a covered backyard retreat -- an ideal space to relax and take in the tranquil views of the manicured greens and mature trees of the Meaford Golf Course. Solid wood, three-panel interior doors -- extra tall and painted black -- are paired with upgraded gold-tone hardware, adding a refined touch throughout. The generous primary bedroom offers sliding door access to the backyard and golf course views. Two additional bedrooms -- both bright and spacious -- share a sleek four-piece bathroom. One of these rooms is perfectly suited for use as a home office or cozy den. All bathrooms feature high-end, contemporary finishes. Skylights in the kitchen bring in additional natural light, while pot lights throughout ensure a bright and welcoming atmosphere. A custom mudroom off the garage offers practical, organized storage. The exterior showcases a striking blend of wood and cultured stone, with a stamped concrete driveway leading to modern windowed garage doors. Comfort is top of mind with hydronic in-floor heating in both the garage and lower level. (id:54532)
117 Kiowana Beach Road
Meaford, Ontario
Waterfront Charm & Community Spirit! Welcome to this delightful waterfront home or cottage on sought-after Kiowana Beach Road in Meaford, where spectacular Georgian Bay views and a warm, close-knit community await. Tucked away on a quiet, charming street lined with friendly neighbours, this property offers not just a place to live, but a lifestyle to love. This 3-bedroom home plus a spacious office (easily used as a 4th bedroom) features an open-concept kitchen, living, and dining area, centred around a cozy propane gas fireplace. Step out onto the expansive deck to enjoy panoramic views of Georgian Bay, a beautifully landscaped yard, and the perfect setting for summer BBQs and bonfires. The primary bedroom includes a 3-piece ensuite and private walk-out to the deck where you will wake up to water views every morning. Outside, enjoy a detached garage, garden shed, lovely gardens and a unique decorative fence that adds to this home's curb appeal. What truly sets this property apart is the exceptional sense of community. Kiowana Beach Road is known for its seasonal get-togethers, beach picnics, community parties, and even an annual Kiowana Olympics with a trophy for the winner. With a mix of full-time residents and weekenders, its a place where memories are made and friendships flourish. Convenient corner lot enables private lane parking for access to the garage, municipal street parking for easy access to side entrance Only $200/year association fee, covering road snow removal. Exquisite waterfront, ideal for swimming, kayaking, or simply soaking in the scenery. Whether you're looking for a serene full-time home or the perfect weekend escape, 117 Kiowana Beach Road offers an unbeatable combination of location, lifestyle, and lakefront living. Easy lake access from municipal road for visitors enjoying weekends on the beach. Come experience the magic of Meaford and start making your own cherished memories here. Fibre optic now available (id:54532)
101 Rudy Avenue
East Zorra-Tavistock, Ontario
Stunning custom built R50 (solid cement) home located in a desirable neighbourhood. Features of this great home include, open concept main floor with a living room and a main floor family room with a gas fireplace, a spacious eat in kitchen with a walk out to your own private oasis, main floor laundry. The 2nd level offers 3 bedrooms or a 4th bedroom or a upper floor family room, plus an ensuite bath. The basement offers a spacious family room with a pool table, 3 pc bath, an office or 5th bedroom. There is also a basement walk up from the basement to the garage, ideal for a granny suite or if you wanted to make an income apartment. This home has been freshly painted, new carpet, some new lighting and so much more. With a home like this, there is no need to go to the beach. Private fully fenced rear yard featuring 18 x 36 inground pool, stamped concrete patio, pool shack bar, with a cement counter and phone and cable. This is one home you don't want to miss. All you have to do is move in and enjoy. (id:54532)
639 Bruce Road 13
Native Leased Lands, Ontario
Well Built Two-Story Lake Huron Waterfront Leased Land Cottage! Are you looking for the perfect summer home or family cottage?...Than this is the one for you! This spacious waterfront cottage is situated on a private lot with exceptional vistas of the lake, sunsets, and weaving peninsula shoreline. Offering 3 bedrooms and 2 bathrooms with almost 1200 sq ft of finished space. The main floor presents a semi-open concept living/dining/kitchen that wraps around the central staircase. The kitchen offers plenty of cabinetry and counter space, while the dining area can accommodate a good-sized dining set. The large living room enjoys water views and patio door access to the lakeside deck. The 2nd level features a large primary bedroom with 3pc en-suite washroom and private water view balcony, plus 2 more bedrooms and a 4pc bathroom, and don't miss the stackable laundry in the hall closet too. Outside you will find 2 solid storage sheds, with one being used as a bunk house. You'll appreciate the splendid elevated views of majestic Lake Huron and the solid stairs and multi-tier deck that leads to a private shoreline and stone beach. You'll feel as though you've left world behind as you take in the sound of the waves landing at your feet. Plenty of noteworthy features include; cottage built in 2001, concrete block foundation, new septic tile bed in 2018, new roof shingles 2021, 100 amp breakers, baseboard heaters for those cooler nights, new flooring throughout, fresh paint, and all furniture & appliances included making this a turnkey opportunity. (id:54532)
18 - 935 Goderich Street N
Saugeen Shores, Ontario
Unlock the potential of this charming townhouse condo, perfect for investors or first-time homebuyers! This delightful 2-story home features: 3 bedrooms: generously sized rooms that provide comfort and versatility for your lifestyle. 2, 4 piece and 2 half bathrooms: thoughtfully designed for convenience, ensuring everyone has their own space. Galley kitchen: a practical layout with plenty of storage and workspace, ideal for whipping up your favourite meals. Step-out porch: a lovely outdoor area where you can unwind and enjoy the fresh air. Located just minutes from all amenities, this townhouse offers easy access to shopping, dining, and recreational activities. It's proximity to Bruce Power makes it an attractive option for those seeking work-life balance. Plus, enjoy the famous sunsets of Lake Huron, adding a touch of magic to your evenings. Embrace the welcoming small-town vibe of Port Elgin while investing in your future. This condo is a fantastic opportunity, whether you're looking to make it your home or add to your investment portfolio. Condo fees for Unit #18 are $300 per month, which includes snow removal, landscaping, management fees, garbage and water. Some photos are virtually staged. (id:54532)
220 Turner Street
Saugeen Shores, Ontario
Nestled just one block from the shores of Lake Huron in the charming town of Southampton, this newly updated 3-bedroom bungalow offers a perfect blend of modern comforts and cozy charm. The main floor features a spacious living area, a bright and inviting 4-piece bathroom, and convenient main floor laundry. For added privacy and flexibility, enjoy a separate entrance leading to the upper-level loft, complete with its own kitchenette, 3-piece bath, and a spacious bedroom ideal for guests, a home office, or potential rental income. An electric heat pump has been added to the loft for added extra comfort. Step outside to the large backyard, where you'll find a charming bunkie perfect for extra storage, a hobby space, or even a cozy retreat. The attached one-car garage provides additional storage and parking.With its ideal location just a short walk from the beach, this property offers the ultimate blend of convenience, comfort, and potential. Don't miss the opportunity to make this unique home yours! (id:54532)
18 - 221 Ironwood Way
Georgian Bluffs, Ontario
Show-stopping end unit in the beautiful enclave of Cobble Beach. Proving you can not only have your cake but eat it too, this townhome offers both substance and style, with thoughtful finishes throughout. Unlocking more than just the door, this prestigious address grants access to a wealth of amenities including waterfront access, a fitness centre, plunge pool, scenic walking trails, and the renowned Doug Carrick designed 18-hole golf course! Ready for the ultimate summer? Viewings now available by appointment, with occupancy as soon as you are! (id:54532)
70 Deer Ridge Lane
Bluewater, Ontario
The Chase at Deer Ridge is a picturesque residential community, currently nestled amongst mature vineyards and the surrounding wooded area in the south east portion of Bayfield, a quintessential Ontario Village at the shores of Lake Huron. There will be a total of 23 dwellings, which includes 13 beautiful Bungalow Townhomes currently being released by Larry Otten Contracting (The foundations for Block 12 are now poured, with a projected December 2025 possesion). Each Units will be approx. 1,545 sq. ft. on the main level to include the primary bedroom with 5pc ensuite, spacious study, open concept living area with walk-out, 2pc bathroom, laundry and double car garage. Finished basement with additional bedroom, rec-room, and 4pc bathroom. Standard upgrades are included: Paved double drive, sodded lot, central air, 2 stage gas furnace, HVAC system, belt driven garage door opener, water softener, water heater and center island in the kitchen. (Note: Photos/iGUIDE used here, are from Unit # 69 Deer Ridge Lane) (id:54532)
3 Cyril Martin Place
Severn, Ontario
Welcome to this spacious property and home located in a community full of its own heritage and charm. You will love the feeling of the open-concept Kitchen, Dining, and Living Room Areas, All perfect for entertaining or keeping an eye on the kids while meals are prepared. There is a central 3-piece bathroom to these areas as well as a full 4-piece bathroom located within the bedroom area. The Bedrooms are all large and will easily create their own getaway places. The single-floor layout of this home creates an ideal home for retirement or provides an opportunity for families looking to create a separate In-Law Suite. Step outside to your covered porch area, as well as a screened-in porch area. Both overlook the large backyard with tons of room for recreation and play, summer BBQs, and cozy nights around the firepit. This property is unique with two separate detached garages as well as two paved driveways. There is plenty of parking and storage for vehicles, toys, and tools. Located within walking distance to all the best Coldwater has to offer, including the Steampunk Festival, Coldwater Fall Fair, Curling Club, Arena, and part of the Trans Canada Trail spanning over 30 km offering year-round surface for walking, cycling, and cross-country skiing, you will never be short on things to do. Plus, enjoy downhill skiing and golfing just minutes away, and you're only a half-hour north of Barrie! Don't miss this opportunity to own a home that offers space, comfort, and access to a vibrant small-town lifestyle. (id:54532)
9 Wilson Street
Collingwood, Ontario
Welcome to this beautiful family home in the sought-after Mountain Croft community of Collingwood, offering comfort, style, and space for everyday living. Featuring a double car garage and main floor laundry, this home is designed for convenience. The heart of the home is the stunning renovated kitchen, complete with stainless steel appliances, a pot filler, and an oversized island with seating for family and friends. The open-concept living room, warmed by a gas fireplace, seamlessly connects to the kitchen, making it perfect for entertaining. A versatile front room offers flexibility as a den, formal dining, or home office.Step through double doors to the backyard retreat, featuring a stamped concrete patio (patio has been set up for snow melt/radiant heat as well as conduit for a future hot tub) with pergola, maturing trees, landscaped gardens, and a firepit for cozy evenings. Upstairs, the oversized primary suite boasts a walk-in closet and spa-like 5-piece ensuite. Three additional bedrooms and a 4-piece bath complete the upper level, providing space for the whole family.The lower level offers over 900 sq. ft. of unfinished spaceideal for storage now, with potential to add future living space and value. Located in a welcoming neighbourhood with a community park and great schools nearby, and just a short drive to downtown Collingwoods shops, dining, and waterfront. This home combines modern upgrades with a family-friendly layout in an ideal locationready for you to move in and make it your own. (id:54532)


