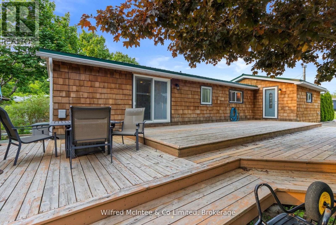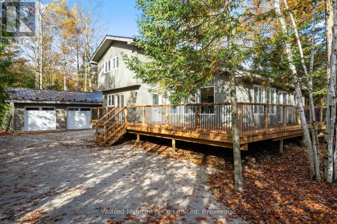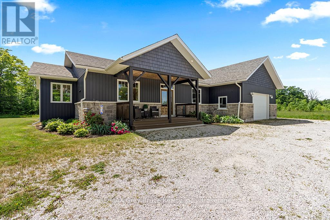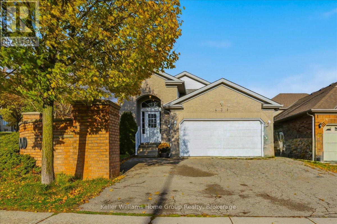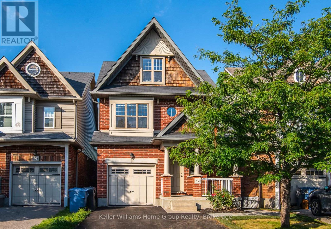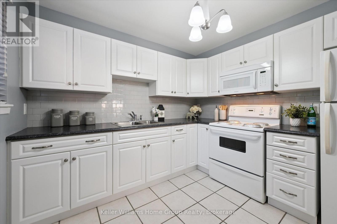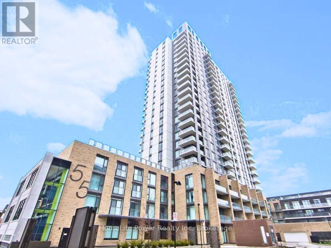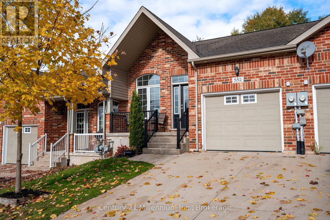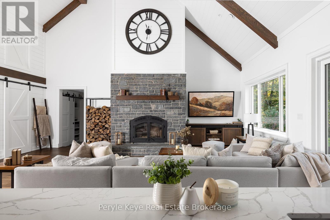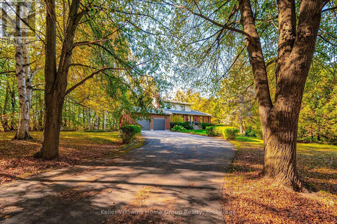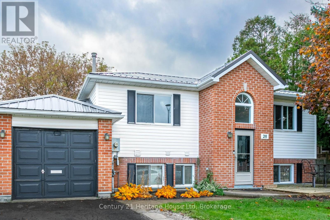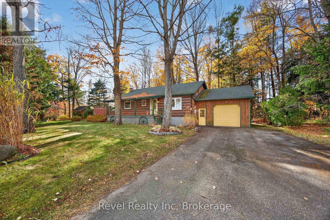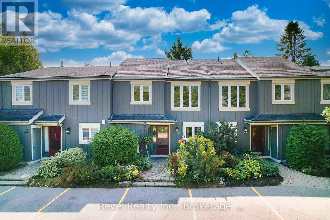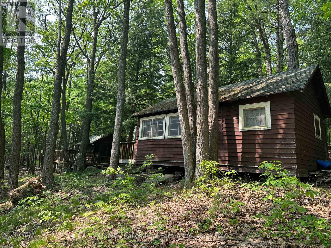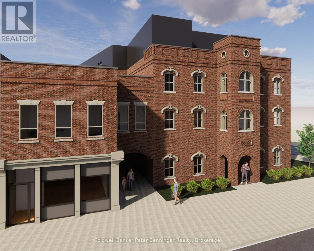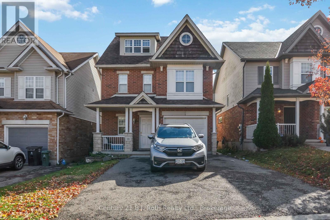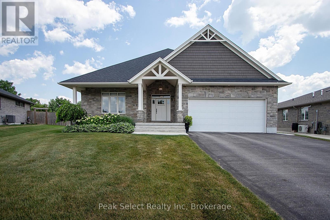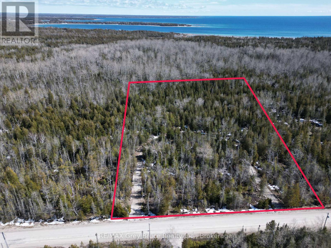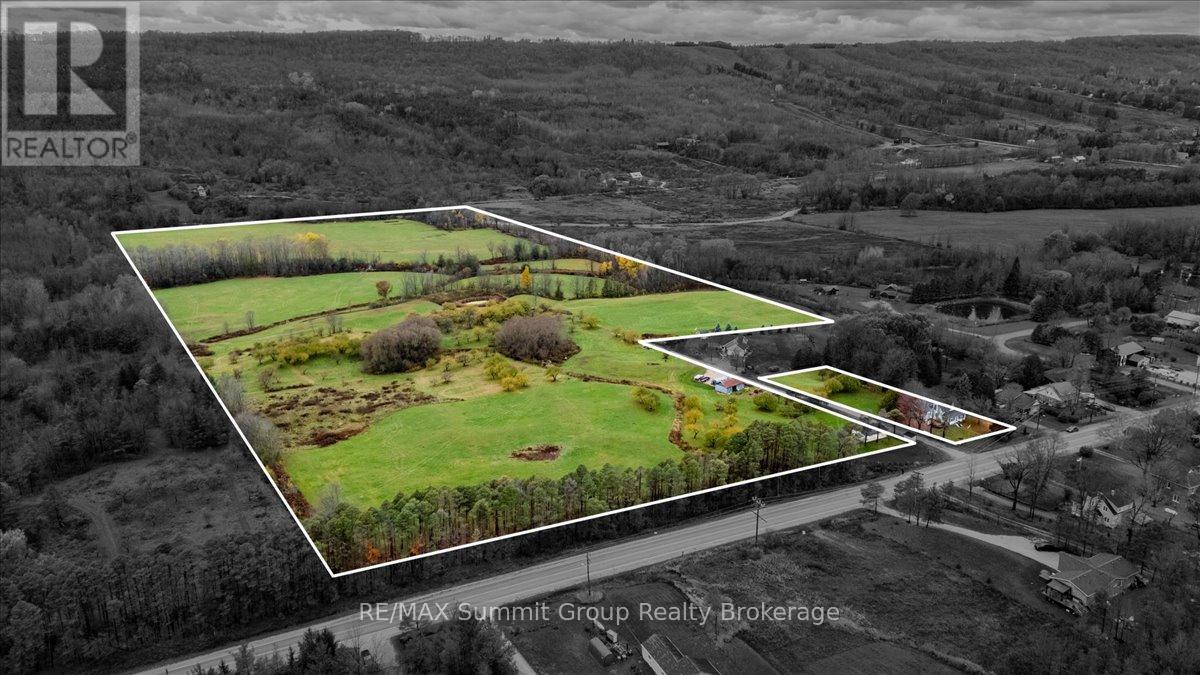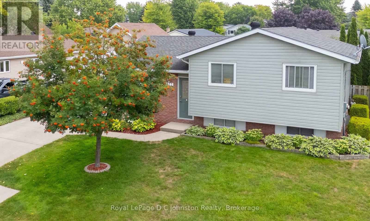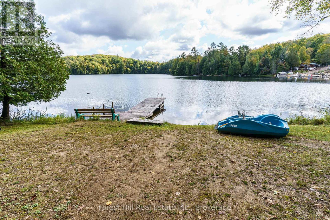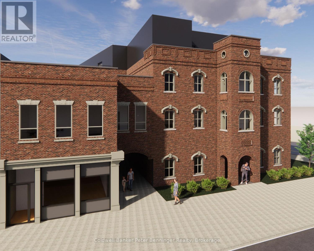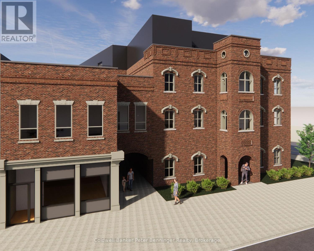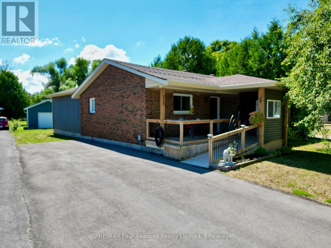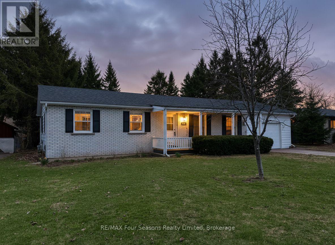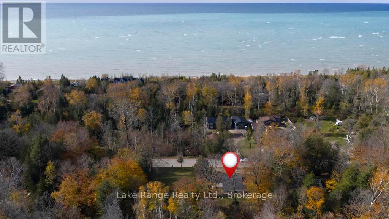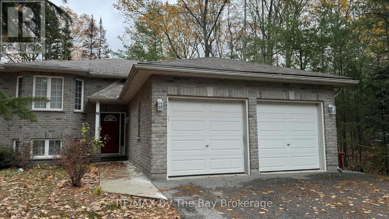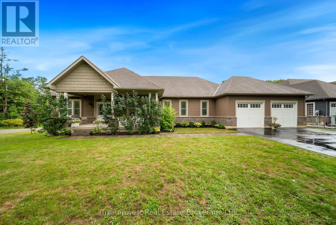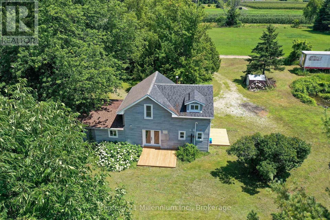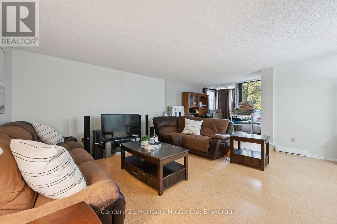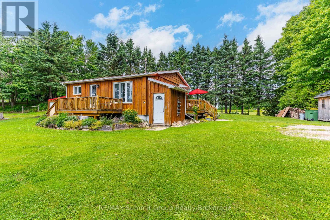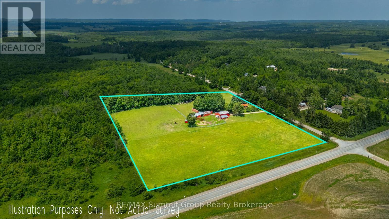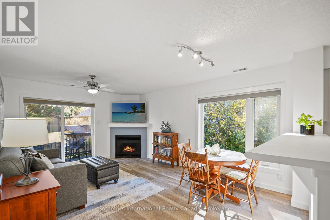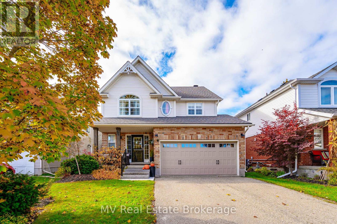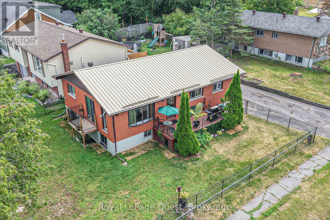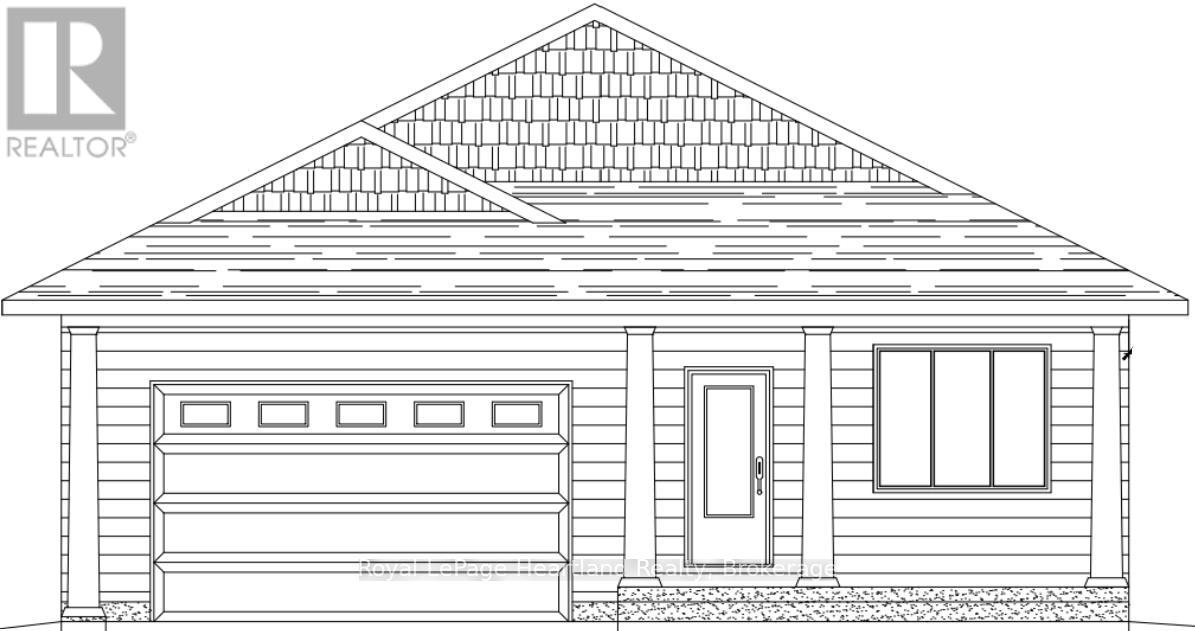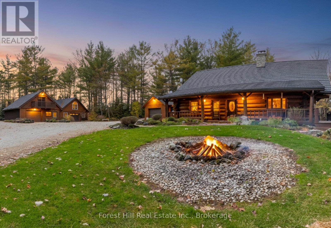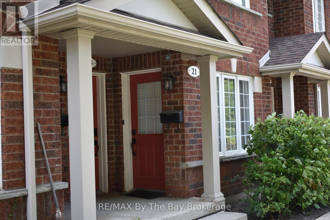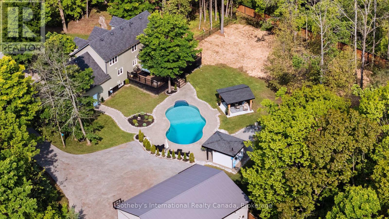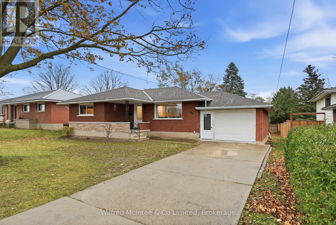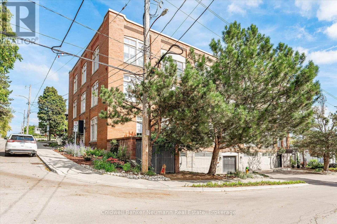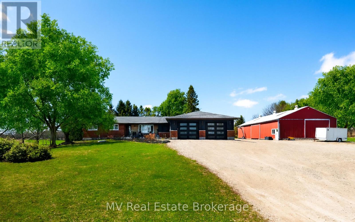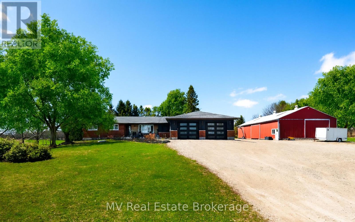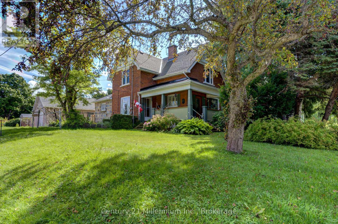48 Maplewood Boulevard
Kincardine, Ontario
Affordable Year-Round Living in Inverhuron Looking for financing? Great you can get approved to finance this home with as little as 5% down, and with current mortgage rates averaging around 4.5%, your payments could be surprisingly low. For example: Purchase price: $186,000, Down payment (5%): $9,995, Mortgage amount: $176,905, Interest rate: 4.5% (fixed) Amortization: 25 years, Estimated monthly payment of $1,050 (plus land lease) WOW THAT IS TO OWN WHERE YOU LIVE!! Where else in Ontario do you get to own a fully renovated, turn-key for this low? This unbelievable value in Woodland Court, Inverhuron offers peaceful, stylish, year-round living you wont believe is this affordable. Nestled in a quiet community just 5 minutes from Bruce Power and close to white sand beaches and scenic trails, this 1-bedroom, 1-bath retreat has been transformed from the ground up by the current owner since 2009. Built on triple 2x12 laminated beams on floating footings, with spray foam insulation, a metal roof, cedar shake siding, two sheds, and a massive two-tiered deck complete with a hot tub, this property is designed for low-maintenance enjoyment. Inside, youll find hand-scraped maple floors, solid wood cabinets, pot lights, a modern kitchen and bath, and efficient heating via a pellet stove and convection panels for comfortable, year-round use.While the original build year is unknown, every upgrade has been meticulously done. With a land lease of just $672/month covering water, septic, and snow removal on private roads, this is an exceptional opportunity for first-time buyers, Bruce Power employees, or anyone seeking affordable, move-in-ready comfort. Dont miss this rare find see it for yourself before its gone! (id:54532)
40 Rolling Hills Drive
South Bruce Peninsula, Ontario
Welcome to 40 Rolling Hills Drive, Oliphant - a stunning, fully renovated 4-bedroom, 3-bath home on a private 87 feet x 247 feet partially treed lot offering exceptional peace and privacy. Completely transformed between July and October 2025, this home impresses with a sleek new steel roof, all new windows and doors, full electrical upgrade (ESA approved), four efficient heat pump/AC units, modern baseboard heaters, a new hot water tank, and a premium water filtration system with UV protection. Inside, enjoy engineered hardwood flooring, quartz countertops, new appliances, pot lighting, and beautifully updated bathrooms. The main floor bedroom offers versatility-ideal as a guest room, home gym, or personal theatre. Step outside to the new wraparound deck, insulated 2-car garage, and new laneway. Virtually staged and available for showings as soon as your Realtor can get you through! This is a must-see to truly appreciate the craftsmanship and modern design. (id:54532)
1567 Bruce Road 4, R.r. 2 Road
Brockton, Ontario
Country Living with Endless Possibilities - Home + 60 x 60 Commercial Shop! This beautifully maintained all-brick bungalow sits on a sprawling 110' x 276' lot just minutes from Walkerton, offering the perfect blend of peaceful country living and commercial opportunity. Featuring 2+1 bedrooms, 3 bathrooms, and over 2,600 sq. ft. of finished living space, the home includes a bright, open-concept kitchen, cozy living room, reading nook, and two bedrooms on the main level, plus a fully finished lower level with a large rec room, additional bedroom, bathroom, utility, and storage rooms. The private backyard retreat boasts a deck, space for a hot tub (As Is), lounging area, and a firepit patio surrounded by mature trees. The 60' x 60' commercial shop is a standout feature heated by a wood stove and gas furnace, it includes two large bay areas with one 10' overhead door, a 2-piece bathroom, office, and a lean-to addition with an 8' garage door perfect for storage, plus an additional storage area. Ideal for entrepreneurs, tradespeople, or hobbyists, this rare property offers the chance to live and work from home, just minutes to Walkerton, 20 minutes to Hanover, and an easy drive to Bruce Power. (id:54532)
1379 West Road
Northern Bruce Peninsula, Ontario
Welcome to 1379 West Road, a thoughtfully designed custom home built in 2019, set on a private 2.4-acre lot in Northern Bruce Peninsula. It features 4 bedrooms, 4 bathrooms, and over 2,100sqft. Located just 10 minutes from both the town of Lions Head and Pike Bay area. Step into the welcoming foyer with a built-in storage bench and closet, leading into an open-concept living space. The chefs kitchen features quartz countertops, custom cabinetry, and an island with a built-in appliance lift. The living room boasts a stunning floor-to-ceiling fireplace and doors leading to a large back deck, perfect for entertaining or relaxing. Three of the four spacious bedrooms include private ensuites, ideal for guests, large families or rental opportunities. The oversized attached garage (24ft by 23ft) provides ample space for vehicles, tools, and storage, making it perfect for hobbyists or year-round convenience. Enjoy nearby OFSC snowmobile trails, Bruce Trail hiking access, and easy drives to Tobermory, Bruce Peninsula National Park, and the Grotto. Whether you're looking for a full-time residence or a retreat on the Bruce, this move-in-ready home offers a rare combination of modern design and natural beauty. (id:54532)
431 Starwood Drive
Guelph, Ontario
This detached raised bungalow sits on a spacious 55 x 100 foot lot in one of Guelph's most family-friendly neighbourhoods, just steps from Eastview Community Park and Pollinators Park. Offering 1,119 square feet of living space, this home features a bright open-concept layout with natural light flowing throughout.The main level has been refreshed with new flooring and carpet (2024), an updated kitchen showcasing refreshed cabinets, a stylish backsplash, and modern appliances (2024). The bright and airy living room includes a gas fireplace and walkout to one of two decks - perfect for relaxing or entertaining. A second deck off the kitchen overlooks the side and backyard, offering even more space to enjoy the outdoors.The bright lower level, complete with large windows, provides excellent in-law suite potential or additional living space. With a newer roof (approximately eight years old) and a two-car garage, this property offers both comfort and peace of mind.Move-in ready and full of charm, 431 Starwood Drive combines warmth, functionality, and future opportunity - all in a convenient Grange East location close to parks, great schools, and everyday amenities. (id:54532)
230 Rickson Avenue
Guelph, Ontario
Spacious 5-Bedroom Home w/ 2 bedroom Legal Basement Apartment in Prime South Guelph location! Nearly 2,200 sq ft above grade plus a fully finished, legal 2 bedrrom basement unit with heated flooring ,perfect for families who can use basement rental income as a mortgage helper, or investors who can rent the entire house with 7 bedrooms!. Just a 2-min walk to one of Guelph's top-rated schools, steps to bus routes to U of G, and walking distance to Stone Road Mall, grocery stores & many amenities and walking trails. Recent updates include: AC (2023), attic insulation (2022), on-demand water heater owned (2022), washer/dryer (2022), fridge, oven & microwave (2025), dishwasher (2021), upper level freshly painted (2025), asphalt driveway & sidewalk (2025), and carpets professionally cleaned (2025). Move-in ready with option to assume basement tenant or vacant possession with 60 days notice. A rare find in an unbeatable location! Call today for your private viewing! (id:54532)
39 - 201 Silvercreek Parkway N
Guelph, Ontario
Welcome to 39-201 Silvercreek Pkwy, a well maintained 3 bedroom and 2 bathroom condo townhouse located in a highly sought after neighbourhood,in the heart of Guelph,Ideal for first time home buyers,young professionals or small families who want to raise their family in a family friendly and safe neighbourhood, close to shopping, groceries, schools and evey amenities you can wish for, with easy access to Highway 6 & 7 and highway 124,ideal for commuters to Kitchener,Waterloo and cambridge.The beautiful kitchen boasts ample cabinet space and countertop with soft close doors and drawers, subway tile back splash and lazy susan.Spacious Living/Dinning area with hardwood flooring a great place to entertain frinds & family,leading to a cozy fully fenced backyard and a private patio to relax or have your morning Coffe.Upper floor is finished with hardwood,consists of a principal bedroom,2 fair sized bedrooms and a full 4 piece washroom with ceramic floor and tubsurround. Attic insulation was upgraded to R40, Furnace (2014) and water heater ( 2011), Fridge, stove, washer , Dryer and Microwave are all owned and in good working conditions . Basement if fully finished, a good place for kids to play or watch TV. Exclusive parking spot # 39 and vistor parkings are available on site.This house is move in ready and waiting for the next owners to enjoy a quiet and family friendly neighbourhood. Quick possession can be arranged. (id:54532)
407 - 55 Duke Street W
Kitchener, Ontario
Public:The opportunity you've been waiting for is finally here! This property is situated in the heart of Kitchener's downtown, providing easy access toCity Hall, Google, the tech hub, the LRT, restaurants, shops, and Victoria Park, which hosts a variety of events all year long. This spacious 1bed/1 bath apartment with city views, first-rate building amenities and easy access to city living makes staying at home more convenient. Acommunal BBQ area, a rooftop jogging track, an extreme exercise room with a spin machine, outdoor yoga, a dog wash station for your pets, athird-floor sun terrace and many other amenities are just a few of the building's features. (id:54532)
552 9th Street 'a' Street E
Owen Sound, Ontario
Have you been thinking it's time to right size? Maybe the house feels bigger than you need these days, the stairs aren't as appealing as they used to be, or you just want something low-maintenance and turnkey so you can travel more, worry less, and enjoy a simpler, more comfortable way of living. If that sounds familiar, this beautifully updated townhouse at 552 9th Street A might be exactly the change you've been waiting for. Set in the highly sought-after former OCVI neighbourhood, this is a community known for its curb appeal, friendly residents, and unbeatable central convenience. People genuinely love living here, and you'll feel it as soon as you arrive. Inside, the home has been renovated top to bottom with modern, welcoming finishes. The main floor offers true one-floor living, featuring bright south-facing windows, brand-new vinyl flooring, fresh paint, updated lighting, new hardware, and a refreshed kitchen with crisp white quartz countertops. A spacious laundry room with sink and storage, a mudroom with indoor garage entry, a two-piece bath, a flexible den or office, a full four-piece bathroom, and a quiet primary bedroom tucked at the back of the home complete the level. The oversized skylight brings in an impressive amount of natural light, giving the whole space an airy, open feel. The lower level adds even more versatility with updated vinyl flooring throughout, fresh paint, and a generous family room perfect for guests, hobbies, or movie nights. There's also a three-piece bathroom, an additional bedroom or flex space, and an enormous storage area with the utilities and HRV system. Sliding doors off the dining area lead to a private, low-maintenance backyard where you can unwind without all the upkeep. If you've been looking for a home that's stylish, comfortable, and designed for easy living in this next chapter, this one checks all the boxes. (id:54532)
1100 Xavier Street
Gravenhurst, Ontario
Every story starts with a setting. This one is set where craftsmanship, comfort, and quiet Muskoka living converge on a beautifully landscaped acre of land. Tucked into an upscale community just south of Gravenhurst and 1.5 km to HWY 11, this custom built 2022 bungaloft offers around 2600 sq ft of refined living space with a floor plan designed to function beautifully for both everyday living and weekend entertaining. From the moment you arrive, you're welcomed by award-winning perennial gardens, granite walkways, and landscape lighting that sets the tone. Inside, soaring 18-foot vaulted ceilings and a sun-filled, open-concept layout create an airy, inviting atmosphere and a wood-burning fireplace brings cozy warmth to those cooler days. The kitchen will make you excited to host family gatherings. Anchored by a large island, outfitted with high-end appliances and custom cabinetry designed to handle everything from weekday meals to holiday dinners. Radiant in-floor heating runs throughout the main house, even in the garage. And beneath the surface, a full mechanical setup features on-demand hot water, water treatment systems, and backup heat sources. Plus, a whole-home automatic generator ensures peace of mind year-round. A Muskoka room with floor to ceiling screens and constructed with timber framing invites you to unwind after hours, while soundproof insulation throughout the home ensures every space feels restful. Outdoors, irrigation covers the full yard and gardens, and stone pathways guide you to a fire pit patio under the stars. This home reflects quality in every surface, crafted with intention and maintained with pride. Your life is full of stories, and every story starts with a setting. (id:54532)
7828 Sixth Line E
Centre Wellington, Ontario
Nestled among mature towering trees, this stunning 10 acre property offers an unmatched level of privacy, space and pure natural beauty. Meandering trails weave through your own private forest, opening to a peaceful pond and picturesque clearings ... absolutely perfect for star gazers, summer bonfires, sky watching and night time quiet. The two-storey 6 bedrooms, 3 1/2 bath home was originally purpose-built for multigenerational living and is thoughtfully laid out with separate entrances and separation between living spaces. It's currently enjoyed as a single family home, but the flexibility remains in place for extended family, caregiving, income potential or future dual use. A small 4 stall barn with paddock sits on the property as well - ideal for hobby animals, workshop, equipment, creative studio or storage. You are also walking distance to a family-friendly private golf course and only minutes to the Centre Wellington Sportsplex - a rare mix of rural lifestyle plus recreation so close by. This is rural privacy, nature, recreation and convenience - all wrapped into one very special offering. (id:54532)
28 Anderson Street
Woodstock, Ontario
Look No More - This gorgeous move-in ready home is located in Woodstock's south side family friendly neighbourhood with a short drive to the 401. Perfect for commuters. Newly resealed drive-way, carpet free and a Steel roof! Entering the home you will find 3 spacious bedrooms on the main level and a 5pc bath. A walk out to a large rear deck with a gas BBQ (which is included) a fully fenced yard with lots of room for the kids to play, or to entertain friends and family. On the lower level you will find large windows that bring in beautiful lighting, a spacious kitchen with quartz countertops and stainless steel appliances. A cozy living area, with a gas fireplace and a 2pc bathroom. This beautiful home could be yours! Book your showing today! (id:54532)
144 Trout Lane
Tiny, Ontario
There's a certain feeling you get when you arrive in Tiny Township.The sound of the wind moving through the trees. The quiet roads. The steady, calming rhythm of Georgian Bay just a short walk away. Life slows down here in the best way.This raised bungalow sits on a spacious, private lot - the kind of property where mornings start with coffee on the deck and evenings end under the stars. Inside, the home is bright and welcoming, with an easy main-floor flow that feels instantly comfortable. Two bedrooms on the main level offer convenience and simplicity, while the lower level adds a third bedroom and cozy living space - perfect for guests, family visits, or simply spreading out.The single-car garage has inside entry, so groceries and winter mornings stay effortless. Natural gas heat and municipal water mean year-round comfort and peace of mind. And whether this becomes your full-time home or your four-season cottage retreat, it has everything needed to settle in and stay awhile.It's close enough to Barrie and Midland for work, errands, and everyday life - yet just far enough that the pace shifts the moment you turn into the driveway. Trails, beaches, and hidden shoreline lookouts become part of your daily rhythm. Neighbours wave. Sunsets stop you mid-conversation. And weekends feel different when you live somewhere that feels like a getaway.If you've been looking for a place that feels like a fresh start - calm, comfortable, and connected to nature - you may have just found it.Welcome home to Tiny Township.Where life is simpler. And somehow, richer. (id:54532)
51 - 145 Fairway Crescent
Collingwood, Ontario
WINTER SKI SEASON RENTAL- 4 months or flexible. Bright & spacious, well-maintained 3 bedroom, 2 1/2 bath, fully furnished condo backing onto the Cranberry Golf Course. Open Concept main floor living/dining area with a w/walkout to an oversized patio, easterly views of the escarpment. Master bedroom with vaulted ceiling & balcony, huge master closet & ensuite bathroom and ensuite deck with westerly views. Easy access to all Collingwood amenities, Walkable trails, Scandinave Spa, Restaurants, Shops and minutes to the ski hills. One parking spot and access to visitor parking. A fabulous place to spend the winter! References, Credit Cheque, Proof of Income and Rental Application required. Utilities are payable by the tenant and in addition to the rental fee. Internet is included in the rent. No Pets, No Smoking, Tenant to provide Tenant Liability Insurance prior to occupancy. (id:54532)
4 - 1254 Barlochan Road
Muskoka Lakes, Ontario
Single family cherished since the 1800's, this 82 acre lakefront landbank holding in the Barlochan corridor of Lk. Muskoka between Hudson's Point & Hemlock Point is available to be sold for the very 1st time in its history. ~180 feet (more or less) along the present water's edge with idyllic rippled sandy bottom cove, southern exposure, and a gently sloping 2.5 acre lakefront lot prime for redevelopment. The 80 acre backlands afford the rare and exciting chance to enjoy nature hikes, create recreational trails, or merely for privacy and conservation purposes. With its ease of access, and ideal location just off shore to numerous Beaumaris area islands, it would alternatively make a perfect jump-off spot, with drive to the shore potential and being under 2 hours to Toronto. The possibilities are seemingly endless. A very quaint, rustic, ~264 sq. ft. 2 bedroom water's edge cabin with stove & separate ~192 sq. ft. 2 room sleeping cabin with screened porch, are enjoyable "as is". However, these lands lend themselves to redevelopment, with granite outcroppings, towering pines, gentle contours, and a mixture of both rocky and sandy bottom shallower water shoreline with south exp. & a long view to the SE. High end properties in the neighbourhood. "The little house on the big block". Being marketed & sold in "as is" condition. (id:54532)
207 - 604 Queen Street S
Arran-Elderslie, Ontario
Great value here in a stunning building in the heart of the Village of Paisley. So much to enjoy here! This one bedroom apartment has the best value. Tucked away with super West facing windows, deep window ledges, this efficient space offers all kitchen appliances including a dishwasher. Perfect for someone starting out or a single winding down to a peaceful private life. Laundry facilities will be located in the basement of the building with the convenience of an elevator to get you up and around! Parking space for one vehicle. Secure entry. All amenities close at hand in this historic community, rich in activities, restaurants and things to do. 22 km's from Bruce Power Visitor Centre and a 15 minute drive to the sandy beaches of Lake Huron, this is the place to be. Welcome! (id:54532)
18 Darnell Road
Guelph, Ontario
Tucked away on a quiet, family-friendly street just steps from Preservation Park - 65 hectares of trails, meadows, and forest - this beautiful home checks every box. Featuring 5 bedrooms, 4.5 baths, and over 2,050 sq ft of living space plus a fully finished basement with a separate entrance, there's room for everyone (and then some!). The third-story loft offers a versatile bonus space - perfect as a 6th bedroom, playroom, or creative studio. The primary suite is a dream with its bay window, walk-in closet, and chic ensuite. Upstairs you'll find two more bedrooms, an updated 4-piece bath, and the light-filled loft retreat featuring its own brand-new 4-piece bathroom and walk-in closet. The basement offers two additional bedrooms, completed with city permits and a separate entrance-ideal for extended family or guests. The private, fully fenced backyard includes a deck and garden shed for easy outdoor living. All of this within minutes of the University of Guelph, public transit, shopping, Hanlon Expressway, top-rated schools, parks, and everyday amenities. A home that grows with you - come fall in love today! (id:54532)
343 Tracy Street
St. Marys, Ontario
Tucked away on a quiet cul-de-sac, this executive bungalow is a rare find! Built in 2018 by Bickell Homes, it rests on a generous pie-shaped lot just under half an acre, offering an impressive 4,519 sq. ft. of finished living space2,411 sq. ft. on the main floor plus a fully finished 2,108 sq. ft. lower level with in-law suite potential. Designed with both family living and entertaining in mind, the open-concept main level showcases smooth ceilings, recessed lighting, and gleaming hardwood floors throughout. The chefs kitchen is the heart of the home, featuring an oversized island, abundant cabinetry, walk-in pantry, and loads of counter space. It flows effortlessly into the dining room and cozy living room with a gas fireplace, all framed by oversized windows overlooking the landscaped backyard. The private primary suite offers a spa-inspired ensuite with a Coni Marble shower base, frameless glass door, and a walk-in closet, plus its own walk-out to the rear yard perfect for morning coffee or evening relaxation. Two additional bedrooms and a 4-piece bathroom are conveniently located at the front of the home. Fresh paint throughout the main floor adds a bright, updated feel. The finished lower level impresses with oversized lookout windows, a spacious family room with a gas fireplace, a wet-bar-ready nook, two more bedrooms, a full bathroom, and ample storage space. Whether you need room for teenagers, guests, or multigenerational living, this level delivers. Step outside to discover a backyard oasis: a newly built expansive patio, professionally landscaped grounds, and a hot tub for year-round enjoyment. Recent updates include a new hot water tank, owned water softener, and newer appliances (refrigerator, microwave, stove, and washer).With 5 bedrooms, 3.5 bathrooms, and endless living space, this home offers the lifestyle you've been searching for. Ideally located within walking distance to schools, parks, trails, the rec centre, and downtown St. Marys. (id:54532)
31 Baise Avenue
Northern Bruce Peninsula, Ontario
Nice 2.8 acre building lot - close to amenities in the village of Tobermory. Property is located in a private and tranquil setting; there is a circular driveway already installed. Property is mostly treed with a small bit of clearing. Property is located on a year round municipal road with hydro and telephone along the roadside. If you enjoy boating, the marina is just a short drive away. If you enjoy nature and hiking, the Grotto is nearby, and there is a beautiful sand beach at Singing Sands just a few kilometers away. Property measures 300 feet along the roadside and is 407 feet deep. The boundaries of the property are clearly marked. Taxes: $319.00. Feel free to reach out to the Municipality for additional information for permits such as building, septic, etc, at 519-793-3522 ext 226 and reference roll number 410968000338010. There is some wetlands at the back of the property. (id:54532)
235274 Grey Road 13
Grey Highlands, Ontario
44 acres of meadows, river frontage, valley views & space for a whole new vision. This package brings together two separate parcels being sold as a pair, the existing house on 0.78 acres plus the adjoining 43.28 acre parcel next door for a combined total of 44 acres. The land offers open fields, tree lines, a small pond & 400+ feet of the Beaver River winding through the back corner. Valley views stretch for miles in a way photos just can't capture. Paddle, fish, float or simply sit by the water with your morning coffee. It's the kind of landscape that slows you down in the best way & fills you up again. The house itself is full of charm and possibility. Located at the edge of Kimberley, this 5 bed, 2 bath, 1.5-storey sits on an oversized lot. The main floor offers 2 bedrooms, a bright living room facing the backyard, and a kitchen that opens to the enclosed front porch, currently used as a dining spot. There's a 3 piece bath off the mudroom and laundry space too. Upstairs you'll find 3 more bedrooms. One connects through another which makes an ideal nursery or walk-in closet or a great setup for guests. There's a small second 3-piece bath upstairs and a large unfinished attic that could be opened up into something pretty special. It feels like stepping into Grandma's house. Except this time you get to choose the paint and the finishes and bring your style to it. The value here isn't just in what exists right now. It's in what you can do next. Live in the house while you design & build on the adjoining acreage. Then keep the original house for guests or sell it to offset the build cost. Both paths make sense. The location is hard to beat. Walk to Justin's Oven or Hearts for dinner. Hike the trails across the road. Beaver Valley Ski Club is just around the corner. Thornbury, Meaford, Eugenia and Markdale are all close by. A rare opportunity to have land, river frontage, views & a home you can use while you map out your forever chapter here. (id:54532)
477 Wales Drive
Saugeen Shores, Ontario
Welcome to this charming 3-level side split, perfectly situated in a fabulous neighbourhood on a quiet street, just steps from scenic walking trails leading to the beach. This well-cared-for home offers plenty of curb appeal and timeless features, including hardwood floors throughout the main and upper levels. The bright, inviting layout includes three bedrooms, one bathroom, and a finished family room with a cozy natural gas fireplace, which sufficiently heats the home with just a little electric baseboard heating on the coldest days. Updates include breaker panel, replacement windows, vinyl siding, and 10 year old roof shingles, ensuring peace of mind for years to come. Outside, enjoy a large, fully fenced backyard with beautifully manicured lawns, lush gardens large patio, garden shed, and a sand point well for convenient watering- perfect for outdoor living and entertaining. Large concrete driveway with space for 5 vehicles or parking for your boat or trailer. (id:54532)
1041 Longline Lake Road
Lake Of Bays, Ontario
Cosy, reasonably-priced Muskoka cabin-in-the-woods with its own walking trail on 1.4 acres together with a separate waterfront lot that is located across the road with an existing dock & 100 feet of sandy shore. Detached garage and spacious shed. Rock garden and fire pit. The cabin is mostly insulated with propane heater, where owner has lived there in the winter. There's hot & cold running water and air conditioning. 220' drilled well. Septic system. 4-piece bathroom. Roofs replaced (2018) on cottage, garage and shed. Approval has been granted to expand the size of the dock and to build a shed on the waterfront lot. Great bass & trout fishing! Access to a large network groomed snowmobile trails nearby, which are also fun to use with ATV's or mountain bikes or hike on when there's no snow. Convenient, 4-season township-maintained road. Ideally located bewteen the charming towns of Dorset and Baysville. There's nearby marinas to keep a boat at a dock and use, to explore Lake of Bays (or other lakes), if the small lake tranquility gives you the occasional urge to do more boating. Only 2 1/4 hrs from Toronto! (id:54532)
205 - 604 Queen Street S
Arran-Elderslie, Ontario
Don't need a lot of space? This apartment is ideal with separate spaces laid out, yet open concept with all rooms adjoining except for the bathroom which is enclosed. Enjoy all new appliances, large bright windows and two closet spaces. This particular model is the largest of the Studio apartments at a great price. On the second floor, this unit has a secure access and both stairs and an elevator for ease and safety. Apartment comes with 1 parking space. Basement laundry and on site postal services are being arranged with future storage possible as well. Rent does not include Electricity. Small $35 monthly water/sewer flat fee will be in addition to the rent. Paisley Inn Residences is ideally located right in the heart of Paisley, close to all the amenities, activities and recreation! Don't miss out on this affordable little gem! (id:54532)
404 - 604 Queen Street S
Arran-Elderslie, Ontario
Stylish living with views from a large private deck await you in this Penthouse located in the top floor of the new Paisley Inn!! Drenched in history and rebuilt new from the ground up, this apartment is one of five Penthouses available. South-facing the glassed-in deck provides almost 300 sq feet of space for flower pots, outdoor furniture and plenty of room for entertaining! Inside you'll find open concept and roomy principal spaces accented with a beautiful kitchen island and pantry/storage shelves. Bright windows everywhere flood the suite with light. All appliances are provided including a washer/dryer combo for ease of domestic chores. Two bedrooms and two full bathrooms (one being an ensuite) offer privacy and convenience. Security starts at the beginning with the main entry of the building monitored with cameras and a secure entry system. Get your mail delivered to your own postal box as well! Enjoy both an elevator or stairs for access with a future option of storage lockers in the basement. Paisley Inn Residences are located right in the Town Square of the Village of Paisley with all amenities close at hand. Just 22 km's from the Bruce Power Visitor Centre and a quick drive to the sandy beaches of Lake Huron, this may be just the spot for full time or "cottage" life!! Come and see for yourself. (id:54532)
910 Victoria Road
Huron-Kinloss, Ontario
Discover your year-round retreat nestled among mature trees, offering both beauty and privacy. This charming cottage or home features three spacious bedrooms and two bathrooms, along with an inviting open-concept living area, with a spacious kitchen island perfect for family gatherings. The home is adorned with skylights that flood the space with natural light. Step outside onto the large family deck with gazebo, where you can unwind in your own private getaway. Situated on an expansive double lot (131' X 165'), this property is over half an acre and includes plenty of parking, a detached garage or workshop, a delightful playhouse, as well as convenient access from both Victoria Road and Albert Street! Upgrades include; some new windows, a modern kitchen counter, some cupboards, a newer roof with ice shields, fibre optic high speed internet, a 200 amp electrical panel, a natural gas fireplace, ductless heat/AC, a Generac panel and stainless steel appliances. Properties like this are a rare find! Just a short stroll from pristine sandy beaches, boat launch and the stunning sunsets of Lake Huron, you can listen to the soothing sound of waves right from your own back yard. Don't miss the chance to see this exceptional property, come and check it out today! (id:54532)
225 Christopher Street
Clearview, Ontario
Welcome to this charming and fully updated 2-bedroom, 2-bath bungalow in the heart of Stayner. Set on an impressive 60 x 260 lot, this home offers modern comfort with plenty of space to enjoy inside and out. The open-concept design features a bright kitchen with a gas range that flows seamlessly into the dining and living areas. A spacious living room with custom built-ins, electric fireplace, and sliding doors leads to a large back deck with a covered gazebo area - perfect for outdoor dining and entertaining. The primary suite is complete with a walk-in closet and private ensuite, while a second bedroom and full bath provide flexibility for family or guests. Enjoy the covered front porch with ramp access, a 16 x 20 detached insulated garage with hydro, a paved driveway, and an additional storage shed. Move-in ready with numerous recent upgrades, this home is an excellent choice for first-time buyers, retirees, or anyone looking to downsize while still enjoying a generous lot and modern updates. FURNACE (2023), HEAT PUMP (2022), SUMP PUMP (2025) (id:54532)
207 Christopher Street
Clearview, Ontario
Welcome to this lovingly maintained 3-bedroom, 1.5-bath bungalow in the heart of Stayner - a perfect place to start your homeownership journey or enjoy a relaxed retirement lifestyle. Designed for easy, one-level living, this home offers a thoughtful layout that combines comfort, convenience, and charm in every corner. Step onto the inviting covered front porch, a cozy spot for your morning coffee or evening unwind. Inside, you'll find a bright and airy living space with a functional flow that makes daily life feel effortless. The kitchen features ample cabinetry and seamlessly connects to the dining area - ideal for family meals and casual entertaining. Each of the three bedrooms offers comfortable, versatile space - perfect for family, guests, or a home office. A full bathroom and additional powder room add practicality to the floor plan. Step outside and discover your private backyard retreat. The fully fenced yard provides peace of mind for kids and pets, while the spacious 12 x 24 deck is made for summer living. A large metal gazebo adds shade and style - perfect for outdoor dining, relaxing, or hosting weekend get-togethers. Additional features include a single-car garage for secure parking and storage, and a location that can't be beat - just minutes from parks, schools, shops, and other local amenities in a quiet, family-friendly neighbourhood. Whether you're starting out or scaling down, this charming bungalow is ready to welcome you home. Don't miss out, book your showing today! NEW GAS FURNACE (NOV. 2025) (id:54532)
114/112 Lake Range Drive
Huron-Kinloss, Ontario
Attention Investors! Explore the potential of 114 Lake Range Drive! This property boasts a solid year-round home or cottage along with an already severed 100.92 by 100-foot vacant lot-ideal for building, selling, or simply enjoying as an expansive double lot. The home features; Over 2000 square feet of living space, 1 Bedroom, 2 full baths, beautiful hardwood floors, a convenient main floor laundry area, propane forced air, a new propane water heater, a spacious family room illuminated by patio doors, an eat-in kitchen with island, a well-appointed main floor living room, which can easily serve as a second bedroom, complete with doors that lead to a concrete patio. Completely gutted in 2001. The basement offers additional versatility with a den or potential 3rd bedroom, also featuring patio doors for easy access to the front yard. You'll find yet another 3-piece bath and a generous utility room here. The exterior offers; maintenance free vinyl siding, a large covered front porch, a newer roof and windows and so much privacy backing onto green space, while being located just steps away from the sandy shores of Amberley Beach and Lake Huron's famous sunsets! This property is a fantastic rental investment, a perfect year-round cottage getaway, or a cozy home suitable for all ages! (id:54532)
836 11th Street W
Owen Sound, Ontario
Welcome to 836 11th St W, a well-situated home offering comfort, convenience, and plenty of potential. This property is located close to schools, parks, shopping, and the downtown core. Inside, you'll find bright and functional living spaces, including a welcoming main floor layout, a practical kitchen, dining area, and comfortable bedrooms with a full bath upstairs redone in 2014. The property also offers a 3 season sunroom at the front of the house, a private yard with room to relax or garden, along with a 2 car garage or workshop. The lower level offers additional living space and a new gas stove (2018), perfect for cozy evenings. This home has been thoughtfully maintained with a new roof (2023) and new eavestroughs (2025), providing peace of mind for years to come. Whether you're a first-time buyer, downsizing, or seeking an investment opportunity, this home combines value and location in one appealing package. (id:54532)
41 Melrose Avenue
Wasaga Beach, Ontario
ALL INCLUSIVE! Beautiful Detached Home Located In Wasaga Beach. Spacious Main Floor Unit Offering Three Spacious Bedrooms and Two Bathrooms. Primary Bedroom Has Three-Piece Ensuite. Open Concept Living Room and Kitchen With Walk-Out To Deck. Enjoy The Fully Fenced Backyard With Deck and Optional Skating Rink. Close Proximity To Walking/Biking Trails and Amenities Such As Grocery Stores, Restaurants and Shops. Short Drive to Collingwood and Stayner. (id:54532)
2191 Elana Drive
Severn, Ontario
Prestigious Bungalow in the exclusive enclave of Wyldwood Estates! A rare and elegant retreat with nearly 4,700 sq ft of impeccable living space on a 3/4-acre corner lot. This executive bungalow offers timeless design, thoughtful upgrades, and a peaceful connection to nature - just minutes from downtown Orillia and the shores of Bass Lake. Step inside to a bright, airy open-concept main floor, featuring 9-ft ceilings, hardwood flooring, California shutters, and expansive windows that frame tranquil views of the surrounding birch trees from every angle of the home. The heart of the home is a French country-inspired chefs kitchen, complete with stainless steel appliances, a brand-new cooktop (2025), and custom Northern Iron chandeliers in the breakfast area and living room. Step out onto the brand-new deck (2025) with sleek glass railing, offering unobstructed views of the lush, tree-lined backyard an ideal setting for entertaining or simply soaking in the natural beauty. This home offers 6 spacious bedrooms (3 + 3) and 4 bathrooms, including a serene primary suite with a walk-in closet and spa-like ensuite. The professionally renovated lower level (2022) adds incredible versatility with 3 additional bedrooms, a full bath, a large rec room, cozy family room, and a dedicated exercise room with padded flooring. Finished with wide-plank luxury vinyl flooring and oversized windows, the lower level is bright, modern, and welcoming. Additional Highlights: Entire home professionally painted (2022), New front walkway (2024), Freshly painted garage doors, front door & trim (2025), New lighting fixtures throughout (2025), Monitored fire & security system with surveillance, Oversized double garage with inside entry, Beautifully landscaped front gardens, Located steps away from the community park, with manicured walking trails ideal for family strolls and pets - and only minutes to Bass Lake for paddling, swimming, and peaceful weekends outdoors! (id:54532)
205730 Hwy 26 Highway
Meaford, Ontario
This private, countryside property is 1.6 acres in size, and is filled with many fruit bearing trees, flowers and a scenic pond. The stone house has been fully renovated inside to a high standard including a new kitchen and bathrooms, flooring, forced air natural gas furnace. 2 bedrooms upstairs plus a loft/office space, 2.5 bathrooms. Features include, stainless steel appliances, main floor laundry, and multiple decks off of the kitchen, living room to yard. Water is from a well, rent is plus utilities (gas and hydro). A short drive to both Meaford and Owen Sound, making this an ideal rental for those working the area with an easy commute possible. References required, along with a recent credit report, non smokers only please and owners prefer no pets. Tenants to maintain lawn and plow driveway. (id:54532)
203 - 10 Ajax Street
Guelph, Ontario
Welcome to this spacious and inviting 3-bedroom, 2 full bathroom condo offering over 1,300 square feet of comfortable living space. Perfectly situated in a highly desirable neighbourhood, this home combines convenience, style, and tranquility all in one. Step inside to discover a bright, open-concept layout designed for both relaxation and entertaining. The generous living and dining area flows seamlessly, creating a warm and welcoming atmosphere for family gatherings or quiet nights in. Each of the three bedrooms is thoughtfully sized, providing ample closet space and natural light. The primary suite features its own full ensuite bathroom for added comfort and privacy. A second full bathroom ensures convenience for guests or family members. Enjoy the peace and quiet of a well-maintained, low-traffic building with friendly neighbours. Located just minutes from shopping, restaurants, parks, schools, and transit, this condo truly offers the best of both worlds - a serene setting with every amenity at your doorstep. Whether you're downsizing, investing, or purchasing your first home, this exceptional property is move-in ready and waiting for you to make it your own! (id:54532)
554014 Road 55
Grey Highlands, Ontario
Looking for a property where you can live the farm lifestyle without taking on too much? This 10-acre hobby farm has everything you need to start small and grow into it. A mix of hayfield, pasture, and a little bush makes it ideal if you've been wanting to raise animals, grow your own food, or run a small agricultural project. Picture mornings collecting eggs and evenings watching the sun set over your fields. It's practical country living at a manageable scale. The 2+1 bedroom bungalow offers 825 sq ft on the main floor plus a partially finished lower level that could easily be finished further to nearly double your living space. The open-concept main floor has an updated kitchen with stone countertops and a modern three-piece bath. Downstairs includes a rec room, laundry, and third bedroom, along with a propane fireplace and a convenient walk-up side entrance to the yard. Outside, the setup is ready to go with about 4.5 acres of hayfield, 2 acres of pasture, and a 1-acre hardwood bush with a walking or riding trail. A barn and drive shed are already in place, perfect for horses, goats, chickens, or other animals. When the day's chores are done, unwind at the campfire area with hydro and an outdoor bar, a great spot for family time or entertaining friends. With two road frontages, tidy landscaping, and both views and privacy, this property makes hobby farming not just doable, but enjoyable. All of this is in a prime location, just 20 minutes to Collingwood and 25 minutes to Shelburne. (id:54532)
554014 Road 55
Grey Highlands, Ontario
Looking for a property where you can live the farm lifestyle without taking on too much? This 10-acre hobby farm has everything you need to start small and grow into it. A mix of hayfield, pasture, and a little bush makes it ideal if you've been wanting to raise animals, grow your own food, or run a small agricultural project. Picture mornings collecting eggs and evenings watching the sun set over your fields. It's practical country living at a manageable scale. The 2+1 bedroom bungalow offers 825 sq ft on the main floor plus a partially finished lower level that could easily be finished further to nearly double your living space. The open-concept main floor has an updated kitchen with stone countertops and a modern three-piece bath. Downstairs includes a rec room, laundry, and third bedroom, along with a propane fireplace and a convenient walk-up side entrance to the yard. Outside, the setup is ready to go with about 4.5 acres of hayfield, 2 acres of pasture, and a 1-acre hardwood bush with a walking or riding trail. A barn and drive shed are already in place, perfect for horses, goats, chickens, or other animals. When the day's chores are done, unwind at the campfire area with hydro and an outdoor bar, a great spot for family time or entertaining friends. With two road frontages, tidy landscaping, and both views and privacy, this property makes hobby farming not just doable, but enjoyable. All of this is in a prime location, just 20 minutes to Collingwood and 25 minutes to Shelburne. (id:54532)
331 Mariners Way
Collingwood, Ontario
This 2 bedroom, 2 bathroom, 2nd floor unit has gorgeous forest\\landscape views out of the primary suite and living area. An open and bright livingroom with gas f/p, dining area and kitchen that features stainless steel appliances. The Primary suite has double closets and ensuite bath with shower. One large guest bedroom plus a second full bath. Enjoy over 1 mile of walking paths in the community, with over 10 acres of environmentally protected lands including a private marina and boat house, 7 tennis courts, 4 pickleball courts, 2 outdoor pools, a sandy beach, two additional beaches and a deep swimming area off the yacht pier, a volleyball court, kayak racks\\access and putting green. The recreation centre is huge and has an indoor pool, spas, sauna, gym, games room, library, double kitchen, outdoor patio seating, social room with piano and more! Just minutes to shopping or entertainment at the Gayety Theatre, the ski hills at Blue Mountain, and on route to the quaint town of Thornbury, not to mention having Georgian Bay and Wasaga Beach at your finger tips!. Updates include; flooring and trim (2024), water heater (2023), windows (2021), gas line to BBQ (2019). The deck has a view of beautiful trees\\forest which provides a very private and enjoyable outdoor experience. You would own two outdoor storage lockers and have access to two more common storage areas. There is one parking space with additional guest parking in the immediate parking area. (id:54532)
67 Pattison Place
Centre Wellington, Ontario
Welcome to one of the most desirable neighbourhoods in South-End Fergus!Tucked away on a quiet cul-de-sac with its own park and wonderful neighbours, this beautifully updated two-storey home truly shows 10+++.You'll love the unbeatable location - close to shopping, schools, the rec centre, splash pad, and Hwy 6 for easy commuting, plus just a short walk to downtown Fergus.Inside, every detail has been thoughtfully upgraded. Enjoy new flooring, fresh carpet, updated bathrooms, and a stunning kitchen featuring granite counters, a pantry, and elegant stone finishes - including Carrara marble in one of the upper baths.The finished basement adds valuable living space, complete with a guest room, 3-piece bath, and a spacious laundry area that might just make laundry fun again!Upstairs, you'll find three bedrooms (two with walk-in closets) and a versatile loft/office with built-in shelving - perfect for working from home, a playroom, or easily enclosed to create a fourth bedroom. With three full bathrooms plus a powder room, this home offers space and comfort for the whole family.Step outside to your private, beautifully landscaped backyard with mature trees, a powered shed, gas BBQ hookup (BBQ included), deck with GFI for a hot tub, and a trailer plug for added convenience. The heated garage provides extra storage, a workbench, and year-round usability.This is the perfect family home in a prime Fergus location - move in and start enjoying everything this wonderful community has to offer.Be sure to check out the floor plan and virtual iGuide! (id:54532)
129 Simcoe Street
Orillia, Ontario
Welcome to this solid 3 + 1 bedroom plus den, 2-bathroom home, ideally located close to parks, schools, and the scenic waterfront. Built in 1977, this well-maintained property offers a separate entrance from the driveway to the lower level, making it perfect for multigenerational living or rental potential.The current layout features a full finished lower with a bedroom, den, and private access, offering plenty of flexibility for a growing family or the option to help offset your mortgage. The property is currently tenanted, but the tenant is extremely cooperative and can vacate with 60 days notice, ensuring a smooth transition for the new owner.This is a rare opportunity to purchase in a sought-after neighbourhood, with built-in income potential and the chance to update and make it your own. Come see the possibilities today! The owners have never lived in the house. (id:54532)
479 Woodridge Drive
Goderich, Ontario
Presenting a new 1465 sq ft bungalow that blends modern comfort with the charm of Goderich's waterfront lifestyle. The Huron is a thoughtfully designed home featuring two spacious bedrooms, two pristine bathrooms, and attached garage for your convenience. This model features over $25,000 worth of upgrades, including a tray ceiling, tiled ensuite shower, and a broom finished concrete driveway. Step outside to a charming covered porch ideal for morning coffees or evening relaxation. Located in Goderich, this home offers unparalleled access to over 1.5 km of picturesque trails connecting three of Huron County's finest beaches. Enjoy leisurely strolls, breathtaking Lake Huron sunsets, and the vibrant community atmosphere of this beloved coastal town. Embrace the opportunity to personalize select finishes and upgrades, making this home truly your own. (id:54532)
602 - 19 Woodlawn Road E
Guelph, Ontario
Stop paying your landlords mortgage and secure your own equity with this turn-key opportunity. This fresh and refurbished 2-bedroom, 1-bathroom unit at 19 Woodlawn Road E is priced to move at an incredible price of only $400,000! The unit boasts a new kitchen, renovated bathroom, fresh paint, flooring and more, meaning all the work is done. Beyond the updates, enjoy life with building amenities including a Pool, Tennis Courts, Gym, Party Room, Workshop and more. The location is excellent, near parks, trails, shopping, and transit.At this price, in this location, and with these updates, it's an opportunity not to be missed. Act Fast, you don't want to be the one that missed your chance to own one of Guelph's best values! (id:54532)
520251 Thistlewood Road
West Grey, Ontario
Tucked at the end of a winding lane, this exceptional 20 acre woodland retreat offers privacy, timeless craftsmanship, and an enchanting natural setting. At its heart lies a striking log home, built in Scandinavian Scribe style where hand-hewn logs, vaulted ceilings, and a central woodstove create a warm yet refined modern cabin ambiance. The Great Room sets the stage for both intimate evenings and entertaining, while a versatile Family Loft above adds charm and flexibility. Whether used for games, guests, or transformed into a spacious bunk room, its catwalk to a private balcony makes it a memorable retreat in itself. After days spent exploring the regions renowned trails, lakes, and outdoor pursuits, relaxation awaits in the Spa Room designed with in-floor heating, its own ventilation system, and a hot tub facing a cozy propane stove. A screened porch offers a serene setting for morning coffee, a glass of wine, or quiet reflection surrounded by nature. Every detail reflects thoughtful design, from the generous Boot Room with garage access perfect for managing outdoor gear to the impressive detached workshop with propane heat, a garage, storage area, bathroom & an upper studio apartment ideal for friends, extended family or income generation. A dedicated tractor shed ensures space for all outdoor equipment. The land itself is a masterpiece where open clearings meet mature woodland & winding trails invite you to begin your day by taking the dog for a peaceful walk. As evening falls, stargaze by the fire pit, tend to flourishing gardens, or simply wander and enjoy your very own park-like setting. Perfectly situated, this property balances seclusion with convenience: only minutes from amenities in Markdale, 15 mins from Beaver Valley Ski Club, and surrounded by the 4-season attractions that make Grey County a premier lifestyle destination. More than a home, 520251 Thistlewood Rd embodies a way of life one of country living in comfort with a connection to the outdoors. (id:54532)
21 Raglan Street
Collingwood, Ontario
This well maintained 1120 sq ft. 2 bedroom condominium is the perfect fit for young professionals or retirees. The property is a ground floor unit and comes with 5 appliances and offers and open concept kitchen/dining/living room area. Additional features include designated parking next to an entry door, a 5 minute walk has you at Sunset Point to enjoy brethtaking sunsets and a 5 minute dirive takes you to downtown Collingwod with numerous shops and surrounding amenities. Please allow 24 hour notice for all showings (id:54532)
129 Bass Line
Oro-Medonte, Ontario
Welcome home to 129 Bass Line - where serene luxury and family comfort seamlessly blend. Set on nearly 1.8 lush acres, this spacious 5-bedroom, 3-bath residence offers 3,400 sq ft of bright, inviting living space. The thoughtfully designed interior features a spacious kitchen perfect for entertaining, an airy dining room, and an inviting living area anchored by a custom stone propane fireplace and soaring ceilings. Upstairs, retreat to the expansive primary suite, complete with a private ensuite and calming forest views. Step outdoors to your own personal resort: a heated saltwater pool, pool house with bar and bathroom, and a relaxing hot tub set seamlessly into the deck. The beautifully landscaped grounds include vibrant gardens, mature trees, and a tranquil natural pond - creating a peaceful escape. A cozy 4-season bunkie with electrical and WiFi offers flexible space for guests, hobbies, or remote work. Perfect for hobbyists, the impressive 1,200 sq ft workshop is equipped with in-floor heating, 200-amp service, and ample workspace. Fully fenced and secured by automatic gates, the property provides privacy and peace of mind. Ideally located in the coveted Marchmont school district, you're just steps from Bass Lake and minutes to conveniences. 129 Bass Line isn't just a home - it's a lifestyle. (id:54532)
856 York Avenue N
North Perth, Ontario
Charming & Upgraded 3 Bedroom Red Brick Bungalow in Listowel! Offering the perfect blend of classic character and modern convenience. Well maintained and thoughtfully upgraded, including a new roof, updated plumbing and wiring. Enjoy the peace of mind of a well cared for home and the functionality of an attached garage and partially fenced yard. This is an ideal home for those starting out or slowing down. Perfectly situated near local schools, parks, scenic trails, golf, and Listowel's historic downtown. Enjoy the balance of rural town charm, without sacrificing amenities. 45mins to Kitchener-Waterloo-Guelph. (id:54532)
106 - 40 Northumberland Street
Guelph, Ontario
This sunlit loft style condo suits both young professionals and retirees alike. Offering 2 bedrooms, stylishly renovated bathroom with walk in shower and stackable Bosch washer/dryer. The renovated kitchen comes complete with high end appliances, drawer-style dishwasher, new flooring and countertops. Located close to it's underground parking spot and storage locker, this unit is steps from a convenient street level side door. With a pedestrian bridge at the end of the street, downtown shops, transit and trains are just minutes away. Character features include soaring 11ft ceilings with original exposed beams and Juliette balcony. The unique outdoor common areas include a rooftop deck perfect for stargazing, South facing balcony where residents grow herbs and a tranquil terrace perfect for lounging with guests, complete with BBQ. Units are rarely offered for sale in this historic building and with the completed renovations, there's nothing to do but relax, settle in and call it home! (id:54532)
8378 Wellington Road 22
Centre Wellington, Ontario
Imagine coming home to your own private 1.33-acre oasis-where the kids can play freely in the yard, you can unwind in the hot tub, or take a dip in the pool-all just minutes from Fergus, Guelph, and Rockwood. This beautifully updated bungalow offers over 3,783 sq. ft. of finished living space, plus almost 900 sq. ft. of unspoiled potential ready for your ideas. With 6 bedrooms (4 up and 2 down) and 3 full bathrooms, this home is designed with flexibility in mind. The heart of the home is exceptional: two fully renovated kitchens, bright open spaces, and stylish finishes throughout. Extensively updated between 2018 and 2020, the home shines inside and out-completely carpet-free, modernized, and move-in ready. The walk-out lower level is a standout feature, offering a self-contained in-law suite with a separate entrance leading to a custom stone patio overlooking the pool-perfect for extended family or a private rental opportunity. Outside, every inch of the property has been thoughtfully landscaped with retaining walls, poured concrete walkways, fencing, and perennial gardens. For hobbyists or entrepreneurs, the attached oversized double garage plus an impressive 2,600+ sq. ft. shop provide endless options for work, play, or storage. If you've been dreaming of a turnkey home that blends peaceful country living with everyday convenience-offering space, opportunity, and flexibility for the whole family-this exceptional property is it! (id:54532)
8378 Wellington Road 22
Centre Wellington, Ontario
Imagine coming home to your own private 1.33-acre oasis-where the kids can play freely in the yard, you can unwind in the hot tub, or take a dip in the pool-all just minutes from Fergus, Guelph, and Rockwood. This beautifully updated bungalow offers over 3,783 sq. ft. of finished living space, plus almost 900 sq. ft. of unspoiled potential ready for your ideas. With 6 bedrooms (4 up and 2 down) and 3 full bathrooms, this home is designed with flexibility in mind. The heart of the home is exceptional: two fully renovated kitchens, bright open spaces, and stylish finishes throughout. Extensively updated between 2018 and 2020, the home shines inside and out-completely carpet-free, modernized, and move-in ready. The walk-out lower level is a standout feature, offering a self-contained in-law suite with a separate entrance leading to a custom stone patio overlooking the pool-perfect for extended family or a private rental opportunity. Outside, every inch of the property has been thoughtfully landscaped with retaining walls, poured concrete walkways, fencing, and perennial gardens. For hobbyists or entrepreneurs, the attached oversized double garage plus an impressive 2,600+ sq. ft. shop provide endless options for work, play, or storage. If you've been dreaming of a turnkey home that blends peaceful country living with everyday convenience-offering space, opportunity, and flexibility for the whole family-this exceptional property is it! (id:54532)
47 Pearson Street
Meaford, Ontario
ONE OF A KIND! Century type brick home on a corner lot within walking distance of Meaford hospital. Features include modern addition, bedrooms and main bath on second level, unique powder room on the main level, economical gas heat/ac, gad fireplace, stately original front porch and two decks, private parking, big fenced yard with room for your very own gardens.. You can move in the way it is or renovate to your heart content. (id:54532)

