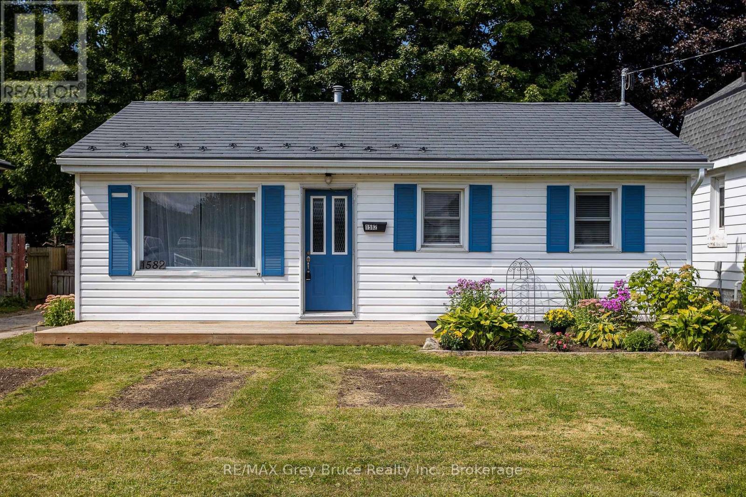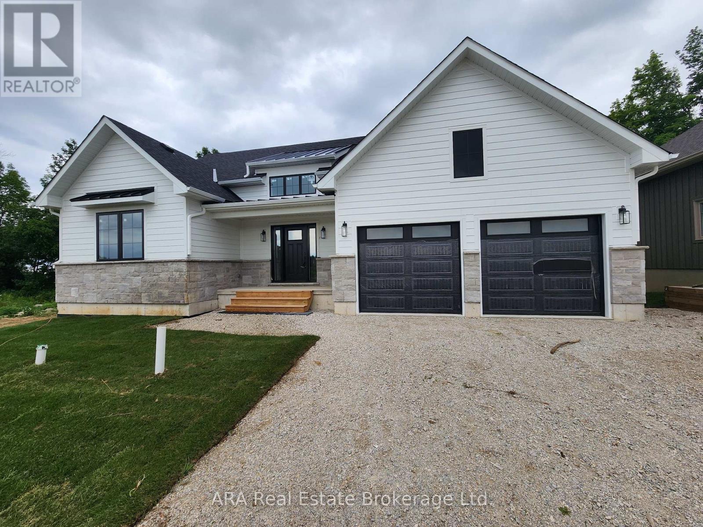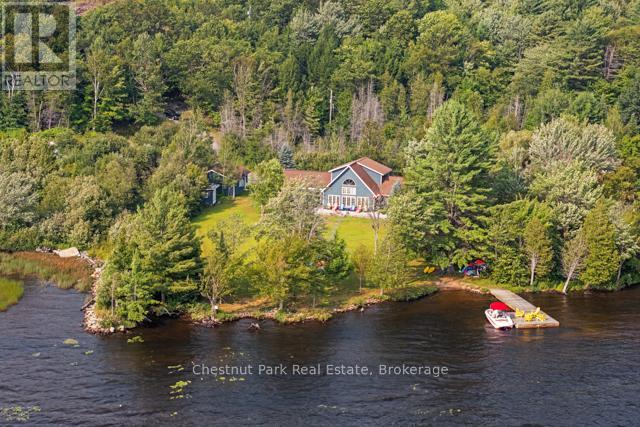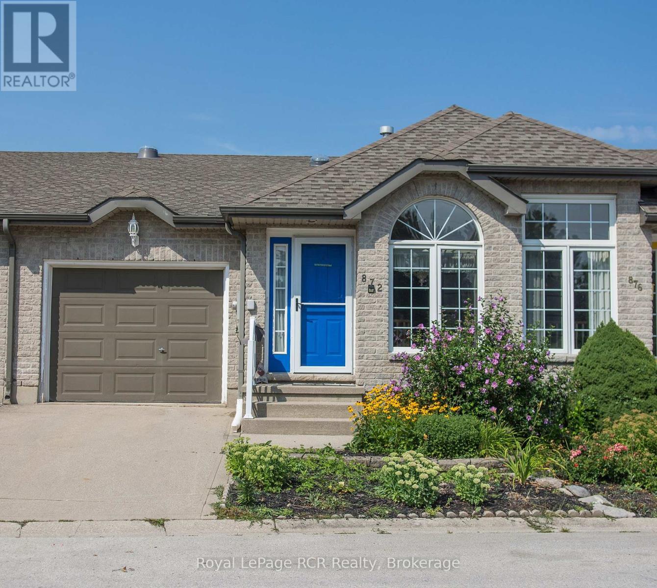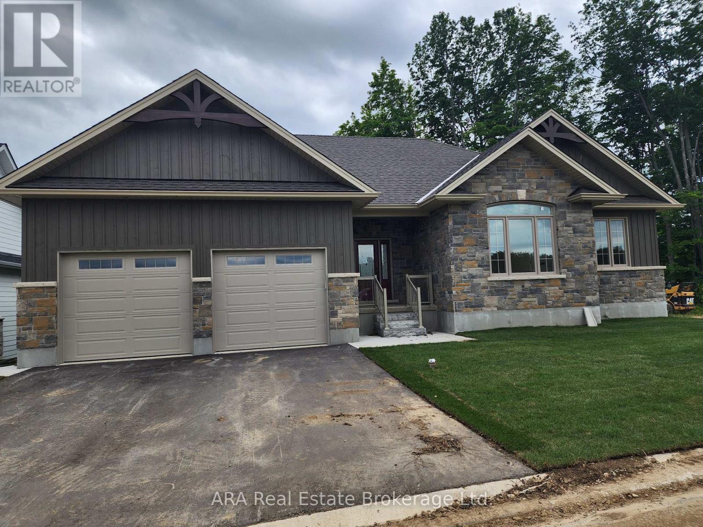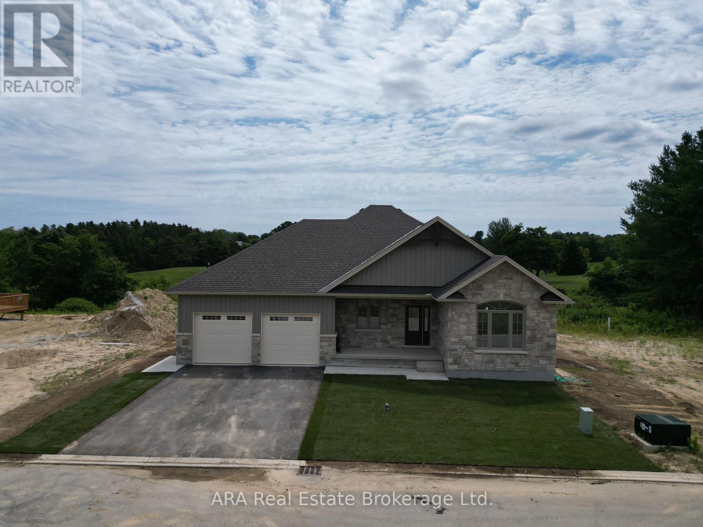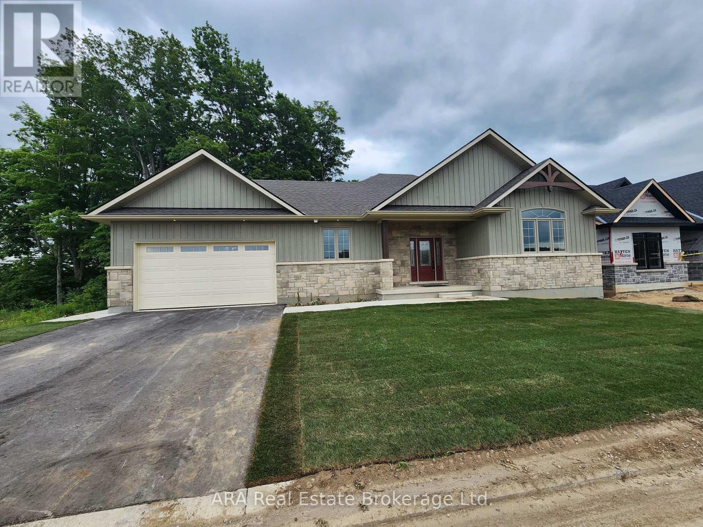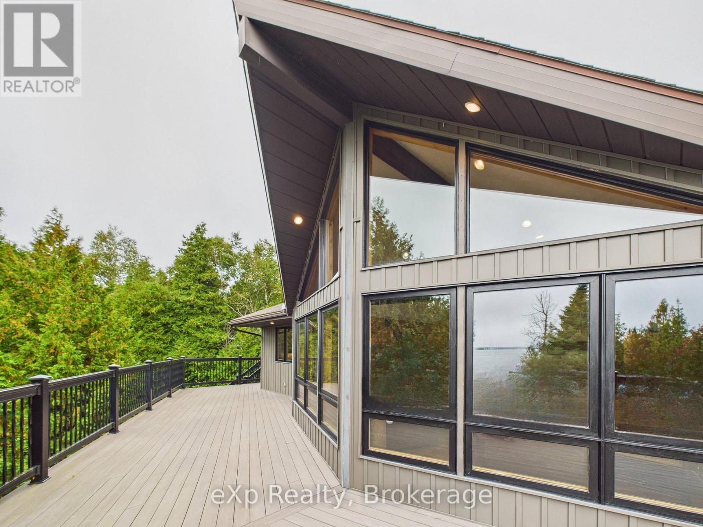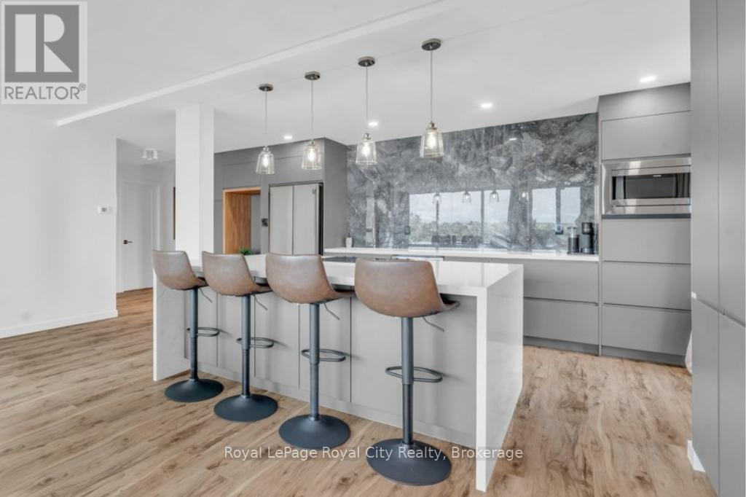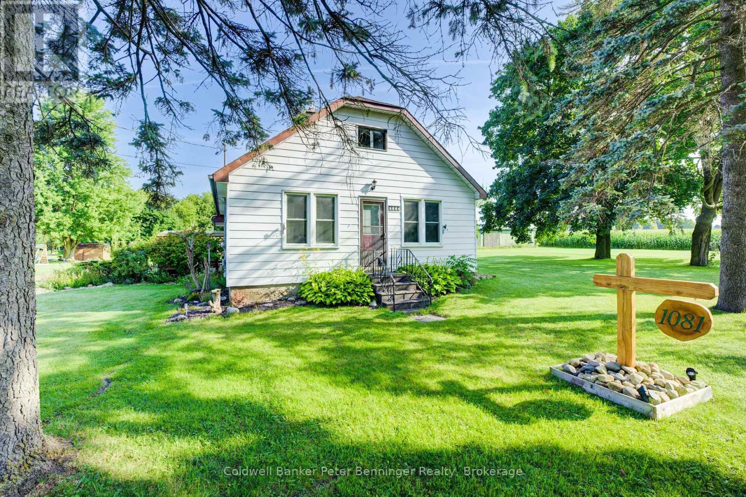540 Albert Street
Stratford, Ontario
Welcome to 540 Albert Street in beautiful Stratford! Upon entering this adorable home you'll be greeted by a bright and open foyer leading into the spacious living room. The updated modern white kitchen is a highlight, featuring a farmhouse sink that overlooks the backyard and a KithchenAid smart commercial style gas range, perfect for cooking delicious meals and entertaining. This charming home offers two + bedrooms and a renovated main bathroom, complete with a Bluetooth speaker and anti-fog mirror with dimmable LED lighting. The lower level has been completely redone to include a family room with new egress window, a laundry area, a brand-new bathroom, a third bedroom also with a new egress window, and a custom walk-in closet! Outside, you'll find inviting covered porches, including a front porch with recessed lighting, ideal for relaxing on summer evenings. The property also boasts ample parking, a detached 18x24 heated and air-conditioned garage,"man cave," and a quaint, fenced backyard that offers privacy for quiet moments or gatherings with family and friends. No expense was spared with these renos! This lovely home is a must to see! ** This is a linked property.** (id:54532)
1582 9th Avenue E
Owen Sound, Ontario
Perfect for retirees, first-time buyers, or a small family, this charming east-side Owen Sound bungalow offers one-floor living with convenience and comfort. Shopping is within walking distance, and the home is on a bus route - no car, no problem! You'll also be close to restaurants, schools, the YMCA, hospital, and more. Inside, you'll find two bedrooms and one bathroom, with a bright single-level layout that makes daily living easy. A standout feature is the detached 20' x 24' insulated garage/shop with hydro & metal roof, perfect for workshop, hobbies, storage, art studio, yoga - or 'getaway' place. With the ceiling over 10' high, and 9' x 8' bay door, and back lane access, it is ideal for your vehicle, atv - all your outdoor toys! The spacious backyard, shaded by mature trees, includes a shed, a chicken coop, firepit and garden space, providing plenty of room to relax, entertain, or play. Insulated crawl space, central air, and both front and rear decks round out this property package. With an INTERLOCK metal roof for long-lasting durability, this home represents a rare opportunity at this price point. With a few cosmetic updates, it could truly shine. (id:54532)
33 - 2 Hilton Lane
Meaford, Ontario
Experience Elevated Living on Meaford Golf Course - Welcome to your dream home nestled in the heart of Meaford Golf Course. This beautifully designed 1,830 sq ft residence offers panoramic views of the 7th fairway and a tranquil stream, creating a serene backdrop for everyday living. Enjoy your morning coffee or unwind in the evening on your main floor deck or walkout basement patio, both perfectly positioned to capture the stunning natural surroundings. Inside, the spacious, open-concept kitchen is ideal for entertaining, seamlessly flowing into the Great Room where large windows frame the picturesque fairway. With main-floor living for ultimate convenience, the lower level offers incredible flexibility, perfect for a self-contained apartment, guest suite, or multigenerational living. Bonus Opportunity: The seller is willing to finish the basement to include up to two additional bedrooms at a negotiated price, allowing you to customize the space to suit your needs. Golf enthusiasts will love the unique perk of bringing their golf cart home via a private road after a relaxing round. **Please Note: Applicable sales tax is not included in the purchase price. Due to the current political landscape surrounding taxation on properties under $1.5 million, buyers should be aware that sales tax still applies. The roll number and MPAC assessment will be completed after final occupancy. HST is in addition to the purchase price, but the Builder is open to assigning the Principal Residence Rebate from qualified buyers. (id:54532)
82 Seelys Road
Huntsville, Ontario
Waterfront on Sought-After Mary Lake This 4-bedroom, 2-bathroom home sits on a beautiful, level lot with 40 miles of boating to explore. Enjoy a sandy beach with gentle entry, perfect for children, and an extensive front deck offering stunning lake views. A large 2+ car garage and charming bunkie provide extra space for family and guests. Set in a private, tranquil setting just minutes from town, this property blends Muskoka serenity with convenience. (id:54532)
872 9th A East Avenue
Owen Sound, Ontario
Welcome to your new home! This charming 3-bedroom bungalow is nestled in a quiet, friendly neighborhood, offering a peaceful retreat without sacrificing convenience. Over 1300sqft on the main level, with additional finished sqft on the lower level. The main floor features a bright and inviting living space, perfect for relaxing or entertaining guests. 5 sun tunnels were added (in 2020) throughout the main floor to allow more natural light into the home. The finished lower level provides a versatile bonus space, ideal for a family room. In addition, you'll find FOUR dedicated storage rooms on this level, offering ample space to keep your home organized and clutter-free. Whatever your lifestyle demands, you'll have peace of mind knowing the major components of the home have been updated, including the roof (2015), furnace (2015), HRV (2015), and Kitec plumbing removed (2019), ensuring comfort and efficiency for years to come. Enjoy the simple pleasures of outdoor living in the small, manageable yard, which requires minimal upkeep so you can spend more time doing what you love. The yard also offers privacy with no rear neighbors, as the property backs onto city-owned land. This home offers a perfect blend of cozy living, modern updates, and a tranquil setting. Don't miss this opportunity- schedule your private tour today! Other updates include: AC (2015), Bathrooms (2021), Garage door opener (2021), deck (2025), all three fireplaces serviced (2023). (id:54532)
32 - 4 Hilton Lane
Meaford, Ontario
Exclusive Golf Course Living in Meaford The Sprucelea Model - Welcome to an exclusive development nestled in the heart of Meaford Golf Course! This beautifully designed Sprucelea Model offers a rare walk-out basement with sweeping views of the 7th and 8th fairways of Randle Run, blending luxury living with the serenity of nature. Step into the open-concept kitchen and dining area, where sliding doors lead to a spacious 10' x 20' deck - perfect for morning coffee or evening relaxation. The dining area flows seamlessly into the Great Room, featuring a floor-to-ceiling stone veneer gas fireplace, creating a warm and inviting space for entertaining or unwinding. The main floor boasts 3 bedrooms, including a Primary Suite with a walk-in closet and a luxurious 5-piece ensuite complete with heated floors. Downstairs, the finished walk-out basement includes 2 additional bedrooms, a 4-piece bathroom, and a large family room with a second gas fireplace and direct access to the rear yard overlooking the fairways. **Important Information: Applicable sales tax is not included in the purchase price. Due to the current political landscape surrounding taxation on properties under $1.5 million, buyers should be aware that sales tax still applies. The roll number and MPAC assessment will be completed after final occupancy. HST is in addition to the purchase price, but the Builder is open to the assignment of the Principal Residence Rebate from qualified buyers. (id:54532)
27 - 16 Hilton Lane
Meaford, Ontario
Scenic Views from Bungalow with Pond and Green Directly Behind Randle Run #5 Green - This beautifully designed 3-bedroom bungalow offers tranquil views across a large pond to the #5 and #6 greens on Randle Run, creating a peaceful and picturesque setting for everyday living. Enjoy the scenery from your back deck and main living areas, where large windows frame the natural beauty. Start your mornings with a quiet beverage or entertain friends in the evening this home is perfect for both relaxation and hosting. The cathedral ceiling in the living room enhances the sense of space and light, while the third bedroom offers flexibility as a home office or guest room. The two-car garage includes extra space at the rear, ideal for a workbench or golf cart parking. With 1,766 sq ft of living space, this home provides comfort and functionality in a sought-after location. **Important Information: Applicable sales tax is not included in the purchase price. Due to the current political landscape surrounding taxation on properties under $1.5 million, buyers should be aware that sales tax still applies. The roll number and MPAC assessment will be completed after final occupancy. HST is in addition to the purchase price, but the Builder is open to assignment of the Principal Residence Rebate from qualified buyers. Please Note: This property has been professionally staged. All furniture and décor shown in the photos are not included in the sale. (id:54532)
30 - 8 Hilton Lane
Meaford, Ontario
Scenic Bungalow Overlooking Pond and Fairway - This elegant 2-bedroom bungalow offers stunning views through a ravine and across a large pond to the 5th green of the golf course. Enjoy the tranquil scenery from your dining room, living room, and primary bedroom, each thoughtfully positioned to capture the natural beauty. Architectural details include coffered ceilings in the dining and living rooms, and a cathedral ceiling in the front bedroom, adding character and charm throughout the home. Start and end your day with your favorite beverage on the spacious rear deck, the perfect spot to relax and take in the peaceful surroundings. **Key Details** Applicable sales tax is not included in the purchase price. Due to recent political developments surrounding tax policy on properties under $1.5 million, buyers should be aware that applicable sales taxes still apply and are not included in the listing price. Development and initial building permit fees are included in the base listing price. Please Note: This property has been professionally staged. All furniture and décor shown in the photos are not included in the sale. Kitchen appliances are included in the sale. Property taxes have not yet been assessed, as this is a new build awaiting its first occupant - it could be you! (id:54532)
31 Goderich Point Loop
Northern Bruce Peninsula, Ontario
Welcome to 31 Goderich Point Loop, Northern Bruce Peninsula, a stunning waterfront sanctuary that guarantees exceptional privacy and showcases the beauty of nature. Nestled on a generous lot with crystal-clear waters and a private dock, this property is perfect for accommodating your watercraft, including larger boats, thanks to its ample depth. Constructed in 1996, this two-story residence encompasses four spacious bedrooms and three bathrooms, along with a walkout basement featuring multiple entrances. At the heart of the home lies a magnificent stone fireplace that enhances the inviting atmosphere throughout the space. The interior is adorned with exquisite wood finishes, while expansive windows allow an abundance of natural light and offer breathtaking views. Step outside onto the composite wraparound deck, ideal for entertaining or simply savoring the mesmerizing sunsets. A long driveway leads to the home, enhancing its secluded feel, while the double-car garage provides added convenience. Whether you're relishing a tranquil morning by the water or hosting gatherings with friends and family, this property is thoughtfully designed for relaxation and connection with the surrounding natural landscape. (id:54532)
116 Cardinal Crescent
Blue Mountains, Ontario
Welcome to 116 Cardinal Crescent, a beautifully designed home with just over $64K in upgraded finishes in the highly sought-after 55+ community of Thornbury Meadows, offering easy, maintenance-free living in the heart of Thornbury. This thoughtfully planned residence features 2 bedrooms plus a main floor office/den, 2 full baths, and a convenient powder room. The office/den is ideal as a workspace or flexible guest room, easily accommodating a pull-out couch or Murphy bed. Upstairs, guests enjoy a spacious bedroom and full bath, enhanced by a solar tube that brightens the room. The staircase leading to the second level is also naturally lit with a solar tube. The open-concept living area is filled with light, highlighted by vaulted ceilings and a stunning gas fireplace. The sleek kitchen offers abundant storage with cabinets, drawers, and a pantry cupboard. Stone counters complement hardware-free push-open cabinetry, while a gorgeous island with casual seating and built-in wine storage adds style and function. Seamlessly connected to the dining and living areas, its perfect for entertaining. Step outside from the living room to a generous deck with pergola and roll shade, overlooking beautifully landscaped gardens and a rock retaining wall. Designed with accessibility in mind, the home includes a stone ramp at the front porch, portable ramps for garage and deck access, and heavy-duty grab bars in the primary ensuite's walk-in shower. All bathrooms feature stone counters, and toilets are fitted with bidet attachments. Garage with inside entry equipped with extra electrical outlets, 2 sized for EV chargers. Enjoy the benefits of an active and welcoming community, where neighbours gather and lifestyle amenities are at your doorstep. Located minutes from Thornbury's vibrant downtown shops, restaurants, marina, parks, golf, trails, and skiing, this home blends comfort, convenience, and community living. (id:54532)
511 - 19 Woodlawn Road E
Guelph, Ontario
Modern living at 511-19 Woodlawn Rd E! This beautifully renovated 3-bedroom condo is perfectly situated overlooking Riverside Park, blending natural tranquility with the convenience of nearby amenities and transit routes. The building offers a fantastic community feel with on-site amenities like a tennis/pickleball court and a sparkling pool, perfect for relaxation and recreation. Step into Unit 511, where modern design meets exceptional quality. Renovated from top to bottom, this condo has been carefully crafted! You'll find sleek, consistent flooring throughout and custom modern radiator covers. The kitchen is a standout, featuring a waterfall island with ample seating and storage, a built-in Bosch oven, and a sleek rising vent. The feature wall adds an eye-catching, contemporary touch. The primary bedroom offers stunning park views, a 2-piece ensuite, and a large closet. Two additional bedrooms make the unit ideal for families or those working from home. The laundry room includes a stackable washer/dryer, sink, and built-in storage. The main bathroom is designed with floor-to-ceiling tiles, a glass-enclosed shower/tub, heated towel rack, and storage. Enjoy a comfortable climate year-round with limited exposure to direct sun during the day, yet plenty of natural light in the mornings and evenings. The upgraded balcony with privacy screens and mesh keeps bugs out, offering a peaceful outdoor retreat. With heat, hydro, and water included in condo fees, budgeting is easy. This one-of-a-kind unit stands out, and the photos speak for themselves! (id:54532)
1081 Harriston Road
Howick, Ontario
A Perfect Blend of Comfort and Nature. Welcome to this charming 2-bedroom, 1-bathroom home nestled on a spacious 1.19-acre lot on the edge of the village of Wroxeter. This property offers the perfect combination of cozy living and expansive outdoor space, making it an ideal retreat for those seeking tranquility without sacrificing convenience. Step inside to find a warm and inviting living space filled with natural light. While the eat-in kitchen has sufficient cupboards and counter space for all your culinary adventures, the rest of the home boasts a primary bedroom with an attached office or maybe a third bedroom, the second bedroom has beautiful french doors and the home also has both a family room and a living room ensuring everyone in the family has room to relax and unwind. The real showstopper is the expansive 1.19-acre lot, offering endless possibilities for outdoor enjoyment with the 2 outbuildings and a bush at the rear of the property. Whether you dream of starting a garden, setting up a play area for the kids, or simply enjoying the peace and quiet of nature, this property provides the space to make it happen. The mature trees and open grassy areas create a serene environment, perfect for weekend barbecues or evening stargazing. With the attached 2 car garage for extra storage space, there is also the cozy enclosed porch, perfect for morning coffee. Don't miss out on the opportunity to make this charming home your own with the potential for expansion or customization with the spray foamed basement and the roughed-in generator hook-up. Whether you're a first-time buyer, looking to downsize, or seeking a peaceful escape, this property is sure to impress. Contact us today to schedule a viewing and experience all this home has to offer! (id:54532)


