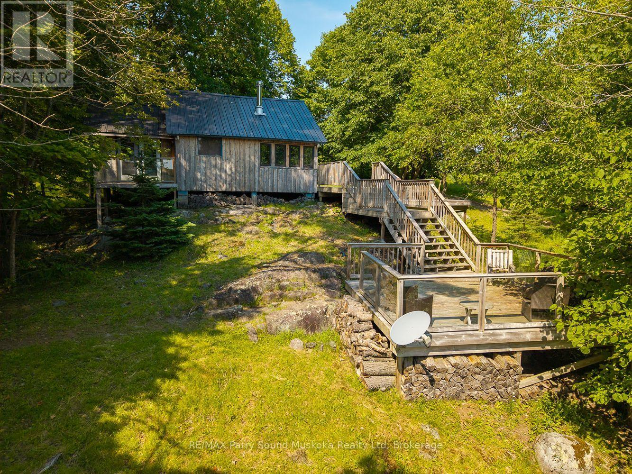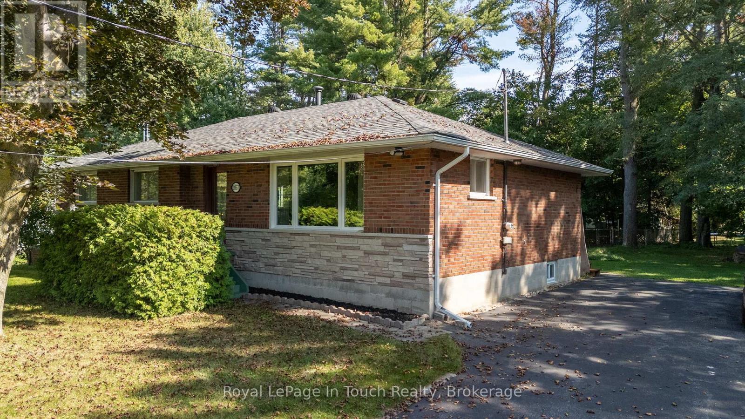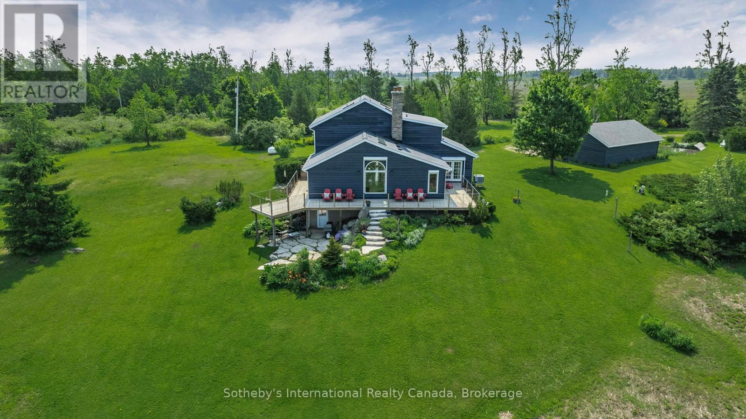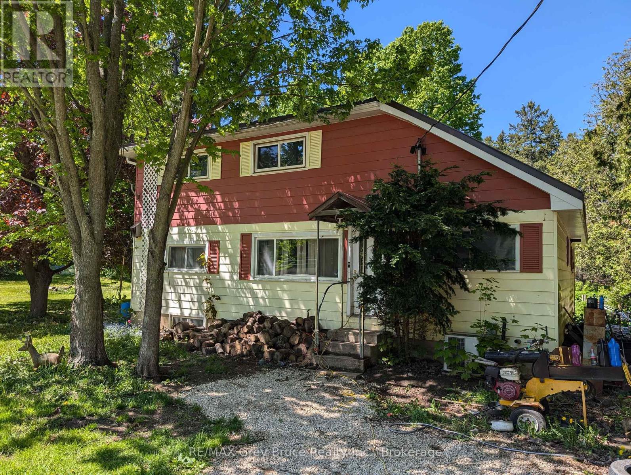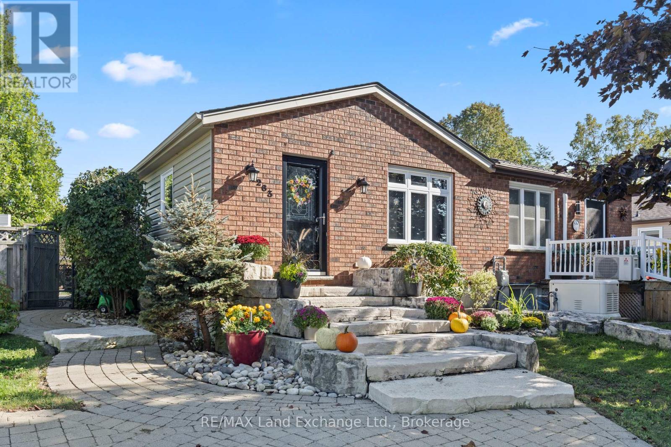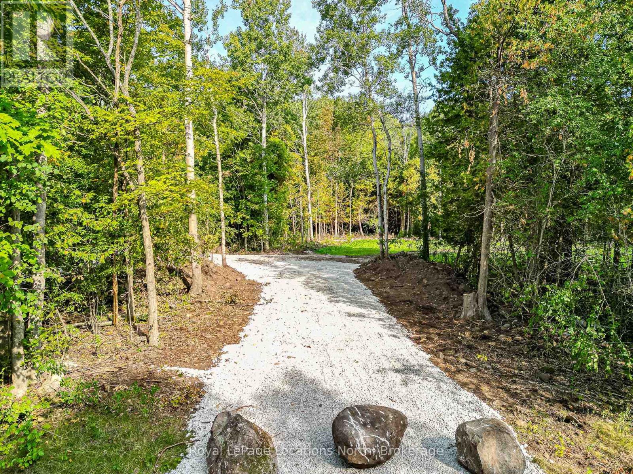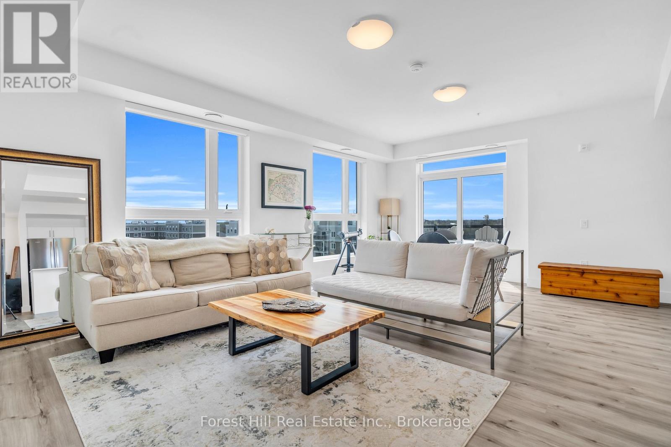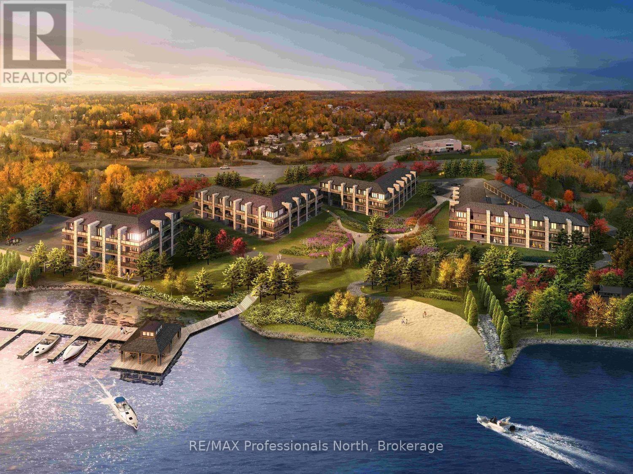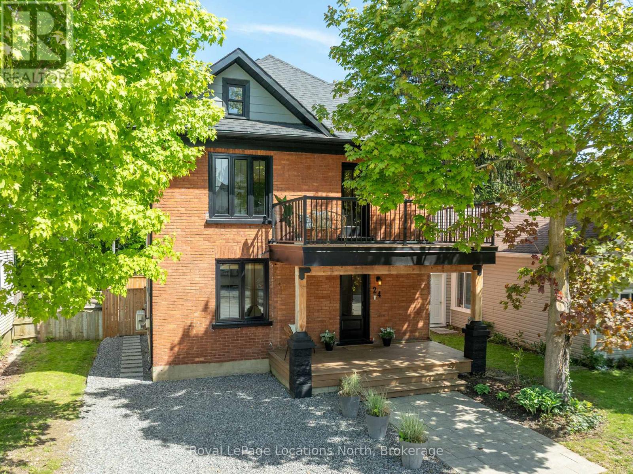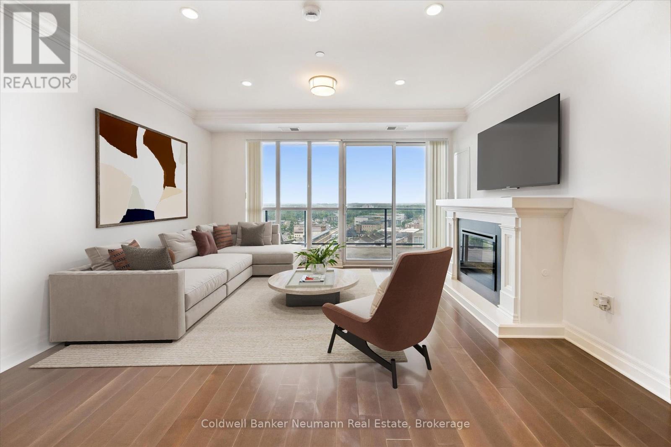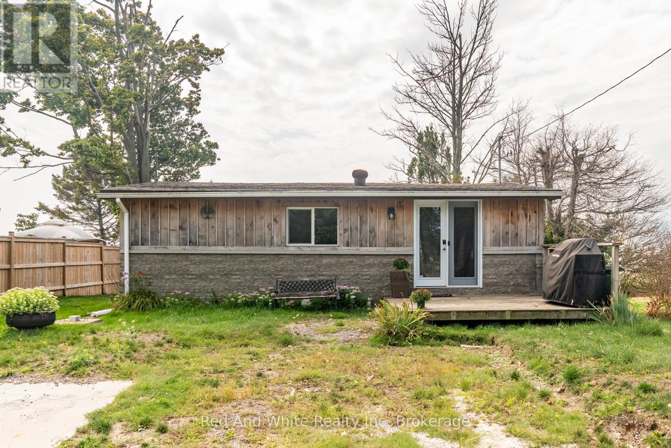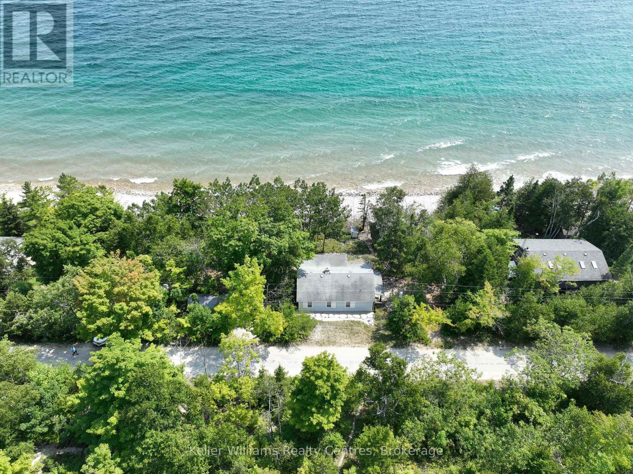274 Chur Lee Road
Whitestone, Ontario
One of the most exceptional properties on Whitestone Lake, offering 2.7 acres of southwest-facing land with 274 feet of natural sand shoreline and a beautiful western view across Hamiltons Bay. Located on a year-round township road, the property offers excellent privacy and a boat launch directly from the lot. Originally part of the historic Chur-Lee Resort, one of the original cabins has been restored into a functional two-bedroom cottage with a full bath. An additional one-bedroom bunkie with a loft has been added to comfortably accommodate extended family or weekend guests. An updated septic system is already in place. Whether you choose to enjoy the property in its current form or use it as the starting point to build your dream year-round lakefront home, the setting, shoreline, and potential are second to none. (id:54532)
3957 Horseshoe Valley Road W
Springwater, Ontario
Welcome to 3957 Horseshoe Valley Road W in the hamlet of Anten Mills. You will be impressed by the potential of this 1,362 sq.ft. 3 bedroom 2 bathroom detached quality constructed brick bungalow on this large level lot with double wide paved driveway. Once you add your own personal touches to the main floor living space and finish the basement with a possible games room, recreation room or workout space you will feel excitement anticipating your family utilizing and enjoying every square inch of the the space you create and will call your home . Recent upgrades include new gas furnace in 2017, asphalt singles in 2016, hot water tank 2019, new sump pump 2025. Local amenities include Anten Mills Community Centre with outdoor rink and playground, 2 public golf courses, endless trails in the Simcoe County Forests trail system and some great options for both downhill and cross country skiing at the local ski hills. Only 15 minutes to Barrie and 10 minutes to the 400 Hwy, the location is perfect if you are looking to relocate to an out of town setting. (id:54532)
758693 2nd Line E
Mulmur, Ontario
Set on 29 secluded acres in picturesque Mulmur, this exceptional custom-built two-storey home blends modern upgrades with timeless character all framed by sweeping views from every room. Nestled at the end of a tree-lined drive, it offers unmatched privacy and a true retreat-like atmosphere. Enjoy personal hiking trails, apple trees, wetlands, and beautifully landscaped gardens that create a serene, park-like setting. At the heart of the home is the newly upgraded kitchen, complete with stainless steel appliances, a generous island, and a charming bay window. The open-concept living and dining areas are anchored by a striking stone wood-burning fireplace, surrounded by floor-to-ceiling windows, cathedral ceilings, skylights, and automated exterior blinds. Step through to the expansive deck and take in the natural beauty all around. The main floor also features a wet bar, a study with custom built-ins, and a spacious bedroom with a four-piece bath perfect for guests or main-floor living. Cedar-lined closets and hardwood flooring throughout add warmth and character. Upstairs, discover two additional bedrooms, a spa-inspired bathroom with sauna, a three-piece bath, and a versatile library (or fourth bedroom) with custom built-ins and a walk-in closet. The walkout basement, with its high ceilings, wine cellar, cold pantry, wook-stove and subflooring, offers incredible potential for an in-law suite, studio, or recreation space already insulated and ready for finishing. Recent upgrades include a new furnace, electrical panel, generator, fresh interior and exterior paint, and more. A detached four-car garage provides ample space for vehicles, storage, or a workshop. Ideally located just minutes from Creemore, golf courses, ski resorts, and endless trails, this one-of-a-kind property offers the perfect balance of tranquility and convenience. Whether as a full-time residence or a weekend escape, it's truly a must-see to appreciate everything it has to offer. (id:54532)
316056 Highway 6 Highway S
Chatsworth, Ontario
Spacious 5 bedroom, 1.5 bathroom home in Williamsford. Lots of room inside & out on a beautiful lot. Large kitchen with lots of maple cabinets leading into a good sized dining room. Living room has a fireplace with wood insert and lower family room has a wood fireplace for those chilly winter nights. (id:54532)
263 Bricker Street
Saugeen Shores, Ontario
This charming semi-detached bungalow is move-in ready and full of thoughtful upgrades! The star of the home is the private backyard oasis fully fenced, with a cozy patio, impressive cobblestone and limestone landscaping, and a stylish garden shed. Perfect for summer evenings or quiet mornings with a coffee. Inside, the large primary bedroom overlooks the backyard, filling the space with natural light and offering a peaceful retreat at the end of the day. The lower level offers incredible versatility with an in-law suite with separate entrance, complete with a fantastic 4-piece bathroom featuring a large tub, towel warmer, and separate shower. Whether for family, guests, or income potential, it's an ideal setup. All this just steps to Pierson Park and the amenities of downtown Port Elgin! (id:54532)
Part 7 Lot 28 Harbour Beach Drive
Meaford, Ontario
Privacy. Potential. Paradise.This lot is Zoned Shoreline residential (SR) allowing for a primary dwelling & Additional Residential Unit (ARU) ideal for multigenerational living! This exceptional 2-acre building lot is perfectly positioned steps from Georgian Bay's pristine shores and minutes from charming Meaford. Mature trees create natural privacy and the seller has thoughtfully cleared a potential building envelope and lot entrance to help you envision the lots potential to build your dream home. Upper north west corner has a small conservation zone. Enjoy the best of both worlds: tranquil seclusion with easy public water access just a 1-minute stroll down the road for swimming, water sports, and peaceful Georgian Bay moments.This isn't just land - it's your opportunity to craft your private dream home and sanctuary in Southern Ontario's most coveted waterfront region. (id:54532)
518 - 4 Kimberly Lane
Collingwood, Ontario
Penthouse Living at the brand-new Royal Windsor! If you've been waiting for the best Suite in the building, here it is! Suite 518 a bright, open-concept corner suite with 2 bedrooms, 2 bathrooms, and luxury finishes throughout. This top-floor penthouse offers an abundance of natural light, quartz countertops, and thoughtful design in one of Collingwoods most sought-after communities. Enjoy rare perks: 2 underground parking spaces, 2 storage lockers, and a dedicated EV rough-in at your spot for future charging needs. Step outside your unit to the shared 5th-floor rooftop patio with mountain views, or host friends in the adjacent party and lounge room. Residents also enjoy full access to Balmorals resort-style amenities: fitness centre, indoor pool, golf simulator, rec room, and more. Located minutes to Blue Mountain, Georgian Bay, trails, and downtown Collingwood this is four-season luxury living at its finest. (id:54532)
212 - 245 Crescent Bay Lane
Huntsville, Ontario
Welcome to Crescent By Lane by the shores of Fairy Lake! This stunning, brand-new condo apartment offers 1,178 sq. ft. of modern living space with two bedrooms and two bathrooms, each bedroom featuring its own private four-piece ensuite. The open-concept design features a modern kitchen, dining area, and a living room complete with a cozy fireplace, while large windows and a private balcony showcase breathtaking views of Fairy Lake. One parking spot is included with the unit. The location couldn't be more convenient, being just minutes from downtown Huntsville, Highway 11, the hospital, and local schools. Offering both modern comfort and the natural beauty of Muskoka, this condo is the perfect blend of function and lifestyle. (id:54532)
24 Marshall Street W
Meaford, Ontario
Welcome to 24 Marshall Street West, a red-brick century home that perfectly balances modern elegance with historic character. From its striking curb appeal to its fully renovated interior, this home makes a lasting impression. Inside, wide-plank hardwood floors and recessed lighting set the tone throughout. The sun-filled living room is warm and inviting, featuring a gas fireplace and original pocket doors. The custom kitchen offers ample storage, an oversized Caesarstone island, and flows seamlessly into the open-concept dining area, ideal for entertaining family and friends. Upstairs, you'll find three spacious bedrooms and a beautifully updated 5-piece bathroom. The primary suite is a true retreat, complete with a sleek ensuite, walk-in wardrobe, and private deck, the perfect spot for your morning coffee. Enjoy summer days in the low-maintenance backyard, perfect for BBQs, relaxing, or soaking up the sun. Across the street at 33 Marshall Street West, discover the detached, insulated, and heated garage. With endless possibilities, it's an ideal space for a gym, studio, home office, or even a potential building lot complete with available plans for a 3-storey home. Don't miss your chance to own this unique property. Book your private viewing today! (id:54532)
1408 - 160 Macdonell Street
Guelph, Ontario
Step into Suite 1408, where thoughtful design and modern finishes create a space that feels instantly inviting. The entryway offers a convenient closet to tuck away coats before leading you into the heart of the home. To the left, a stylish open kitchen awaits bright white cabinetry, sleek grey tile underfoot, striking black granite counters, and stainless steel appliances set the tone for both function and sophistication. From here, the dining and living area flows seamlessly, highlighted by a cozy fireplace and direct access to a private balcony with panoramic city views and unforgettable sunsets. Engineered hardwood ties the space together, with tile reserved for the entry and kitchen.The suite offers a spacious bedroom with a walk-in closet and a flexible second room perfect as a home office, media nook, or guest bedroom. The four-piece bath includes a shower-tub combo and excellent storage, while an in-suite laundry room keeps daily life organized and out of sight. Beyond the suite, residents enjoy exclusive access to The River Club, a 12,000 sq. ft. amenity space designed for both relaxation and community. Stay active in the fully equipped gym, unwind in the library, or gather with friends in the lounge with its bar, billiards, and card tables. A guest suite, reservable kitchen/lounge, and a spectacular 4th-floor terrace with raised gardens, BBQs, and gazebos elevate the lifestyle even further. Suite 1408 also comes with a private locker on the 15th floor and one ideally located parking space set to include an EV charging station just steps from the elevator. The location is as convenient as it is vibrant. Positioned right by the Quebec Street Mall entrance, you'll have shops, cafes, pubs, and restaurants at your doorstep, plus easy access to the Farmers Market, Sleeman Centre, and River Run Centre. Across the street, the Downtown Trail offers scenic walks or bike rides along the Speed River, and the GO Station and Transit Hub are only a short stroll away. (id:54532)
22 Erieview Lane
Haldimand, Ontario
If you have been searching for lakefront living, then 22 Erieview Lane may be the property for you. Step inside and you'll see the potential right away. With a little TLC, you can bring your own style and create the perfect cozy getaway. This 2-bedroom, 1-bathroom home has already had some great updates. You will enjoy this 4-season home year-round. You'll also find a new driveway pad, laundry and dishwasher hook-ups, a new septic holding system, and more. The real showstopper is the backyard. This property backs directly onto Lake Erie. The views are absolutely incredible, and with the southern exposure, you'll have beautiful natural light all day long. Plus, you're only 15 minutes to Port Dover, 30 minutes to Simcoe, and just over 45 minutes to Hamilton, so you're close to everything, but you still get that peaceful lakeside escape. If lake life is what you've been thinking of, lets make 22 Erieview Lane your new home. (id:54532)
20 Birch Road
Northern Bruce Peninsula, Ontario
20 Birch Rd, Dyers Bay Waterfront on Georgian Bay. Welcome to your Bruce Peninsula escape in the highly sought-after community of Dyers Bay, where the crystal-clear waters of Georgian Bay sparkle in ever-changing shades of turquoise, soft blue, and green. This stretch of shoreline is prized for its beauty, serenity, and outstanding recreational opportunities. This inviting 3-season cottage features 3 bedrooms and 1 bathroom, offering an ideal retreat for family time, summer vacations, or weekend getaways. The cozy living room is anchored by a large wood-burning fireplace, perfect for gathering on cool evenings after a day spent on the water. The property is well-equipped for waterfront living. A large boathouse with marine rail ensures effortless storage and launching of your watercraft, while two storage sheds provide space for outdoor gear, bikes, and kayaks. The sellers are also including a small aluminum boat with trailer and motor (as is) a ready-made opportunity to enjoy fishing and exploring right away. With its clear waters at your doorstep, you can swim, paddle, or boat directly from your property. Spend your days immersed in nature, hiking nearby trails, exploring the Bruce Peninsula, or simply relaxing by the shore as the morning sun rises across the bay. Evenings bring peaceful starlit skies and the soothing sounds of the waves lapping the shoreline. Offering an unmatched combination of desirable location, pristine waterfront, and recreational lifestyle, 20 Birch Rd in Dyers Bay presents a rare chance to own your very own slice of Georgian Bay paradise. (id:54532)

