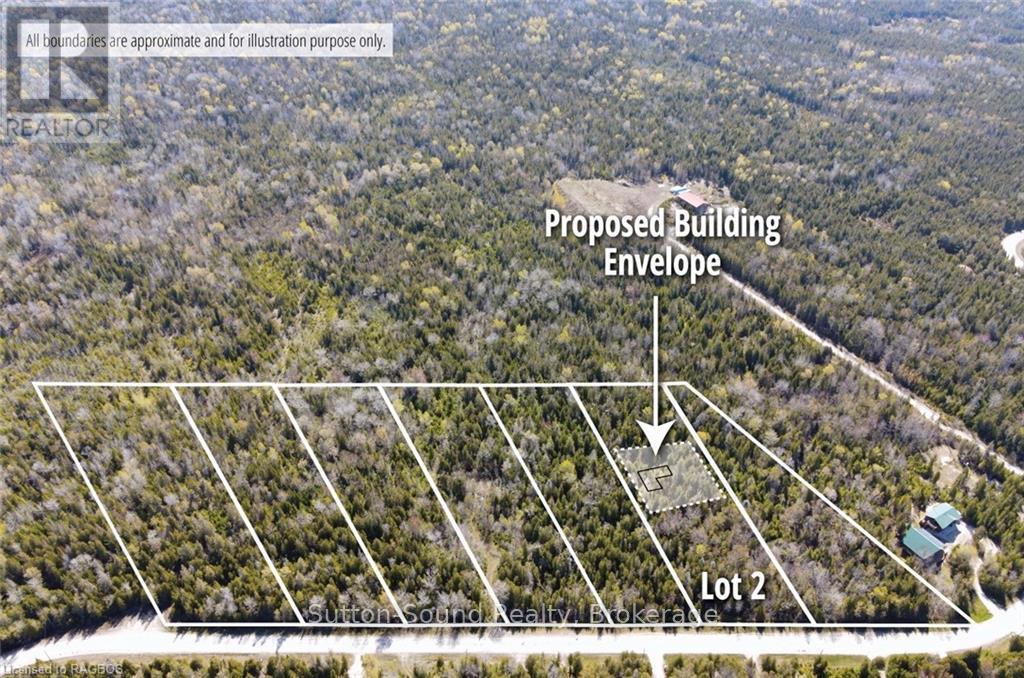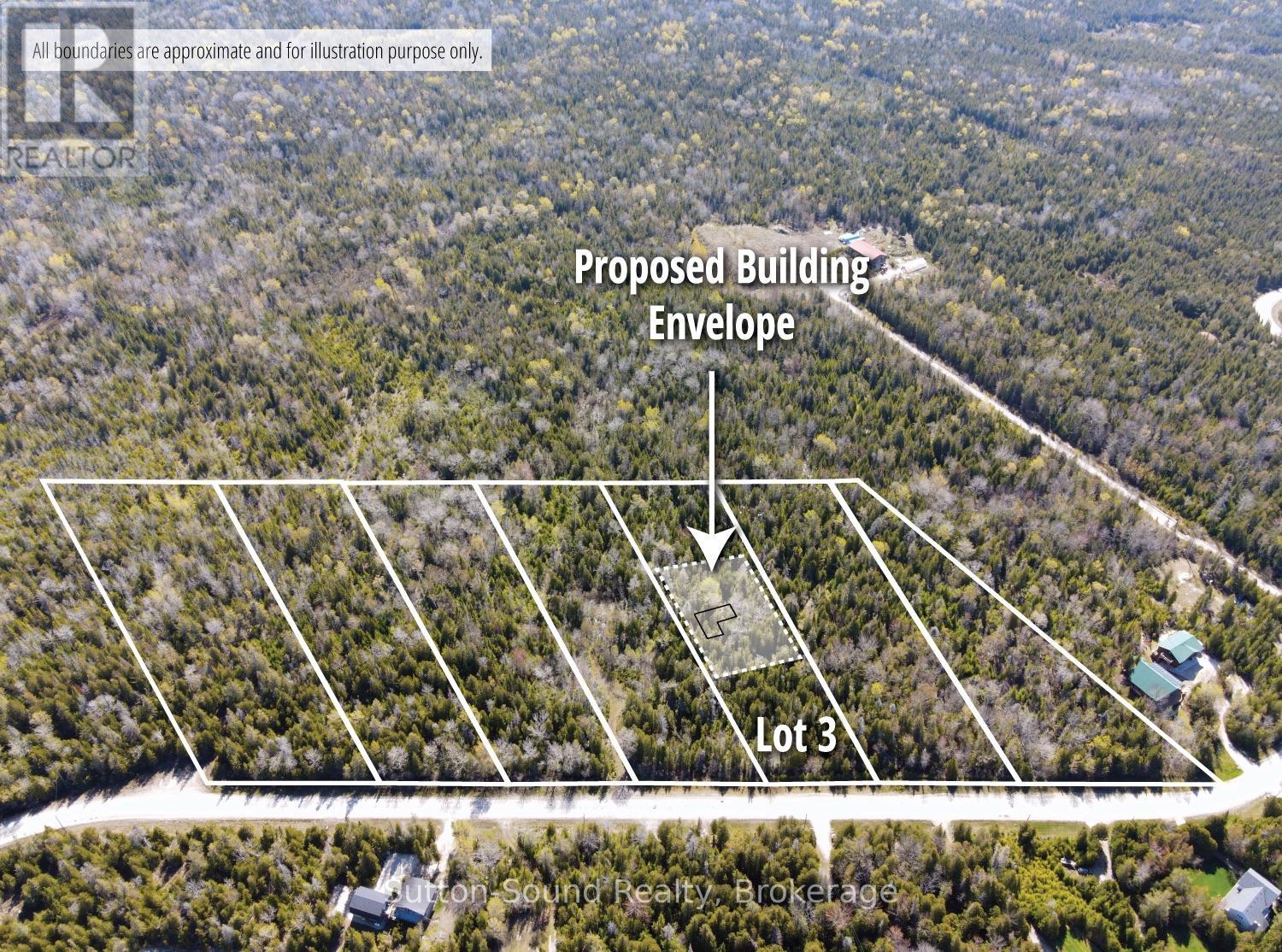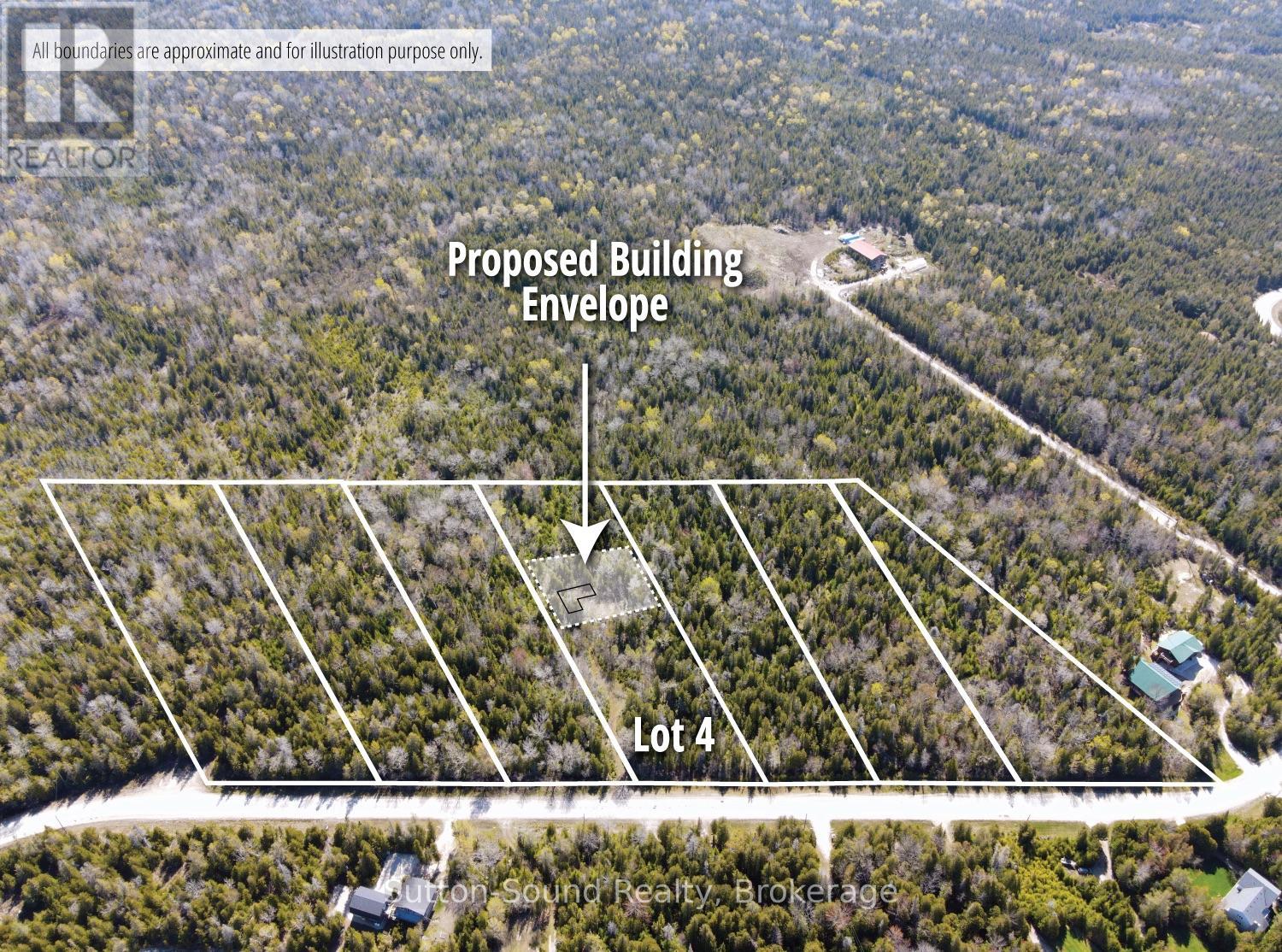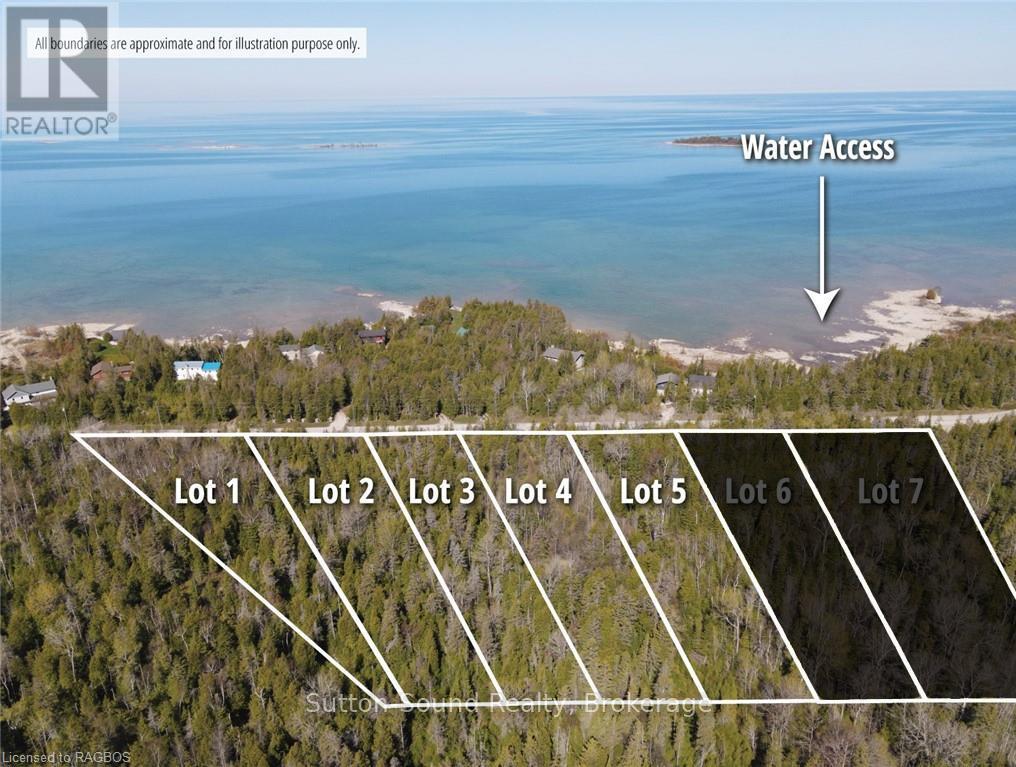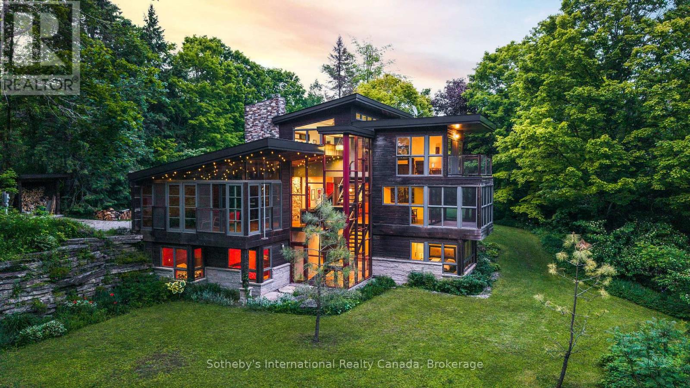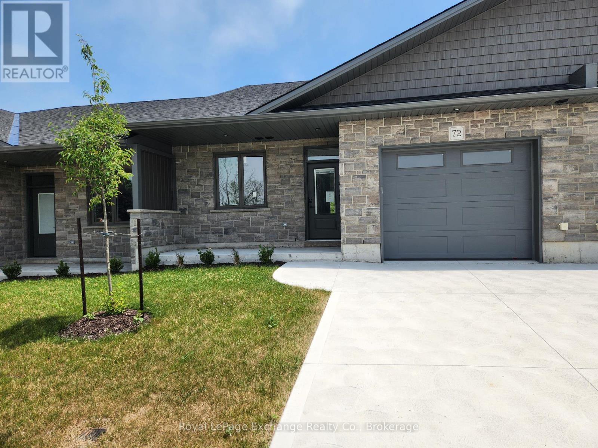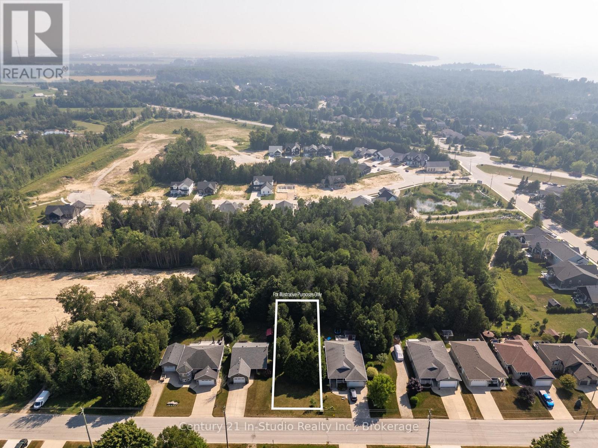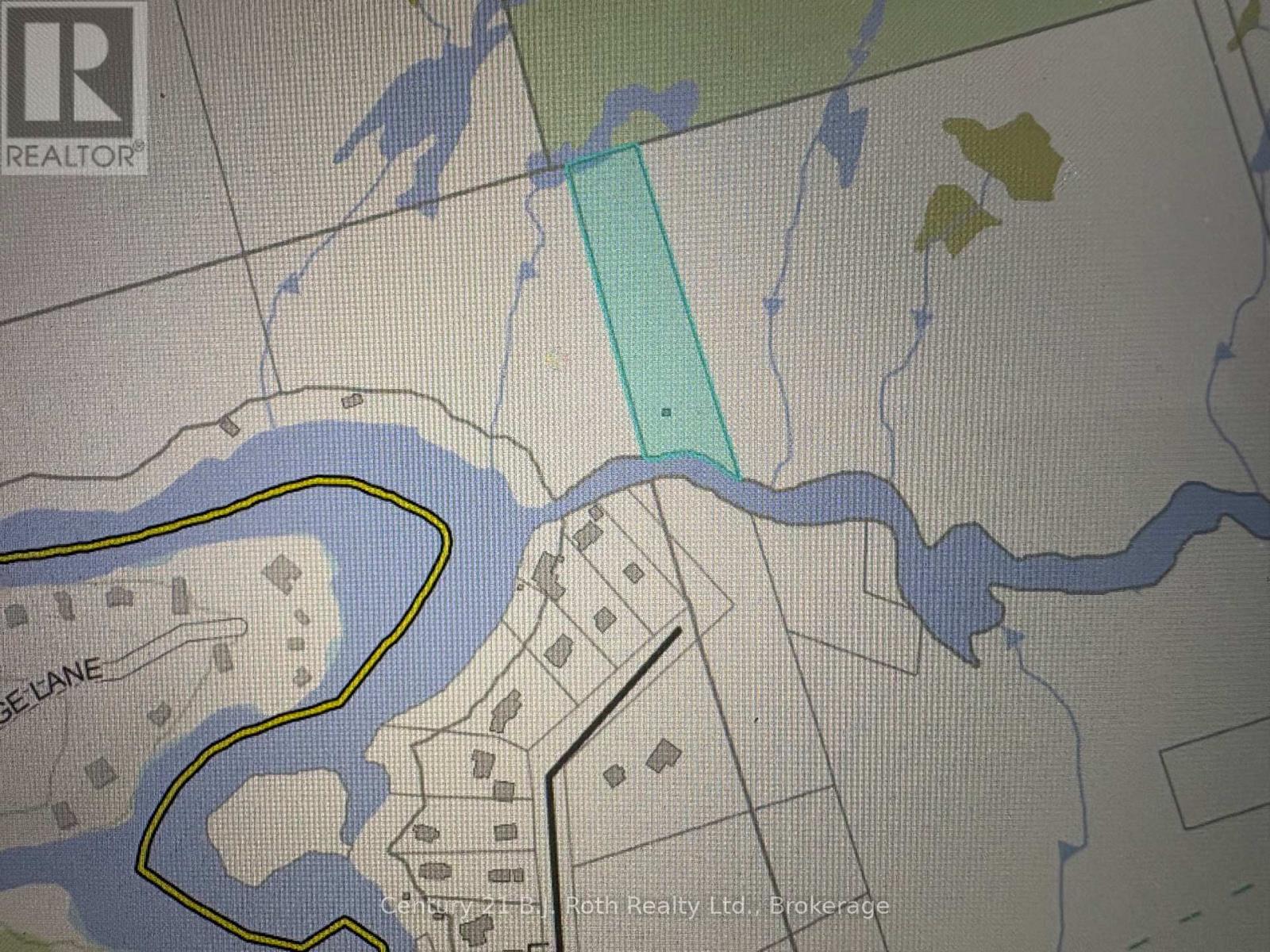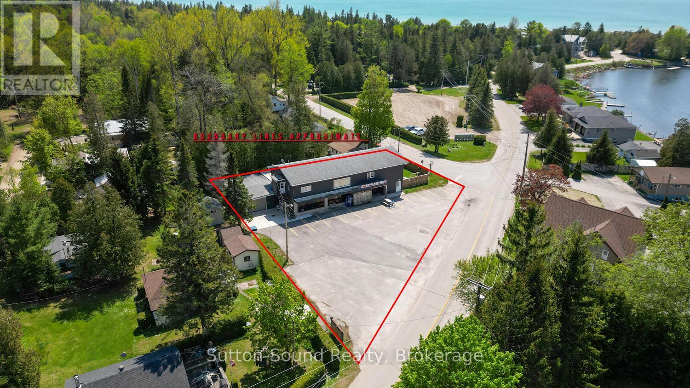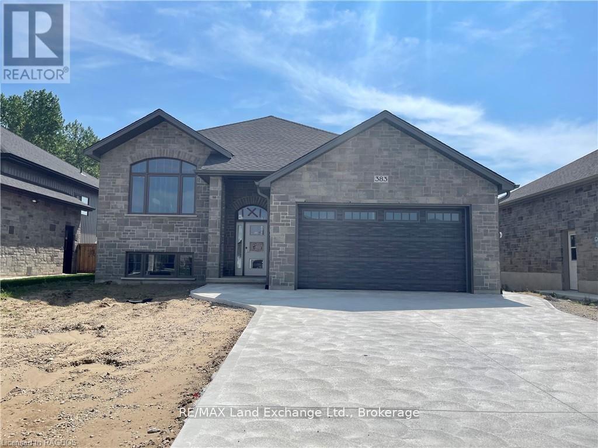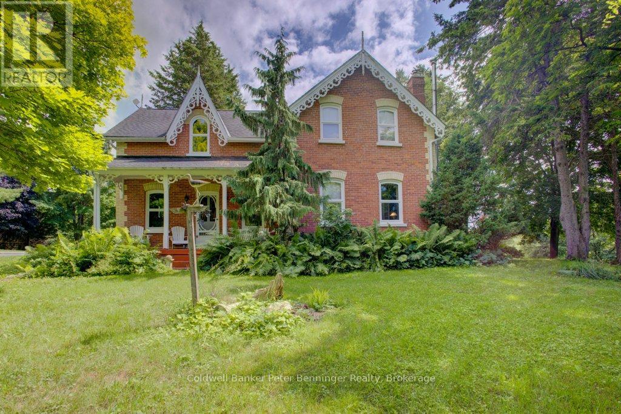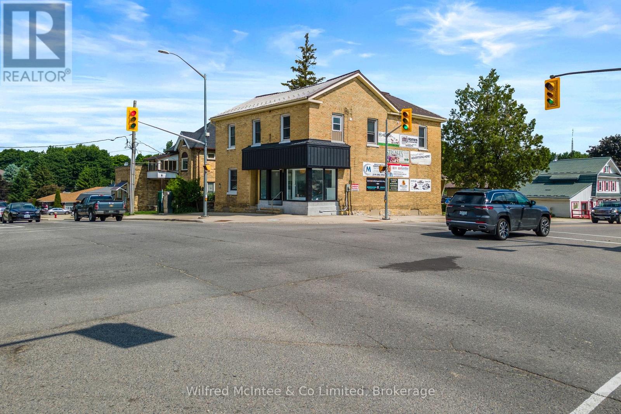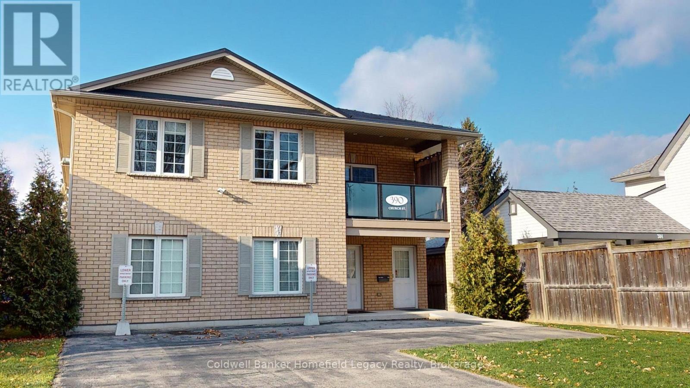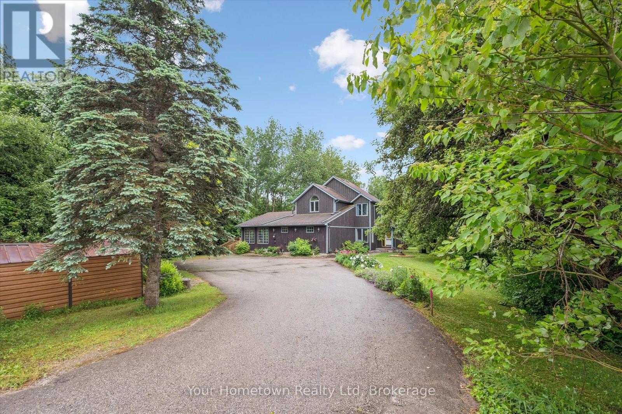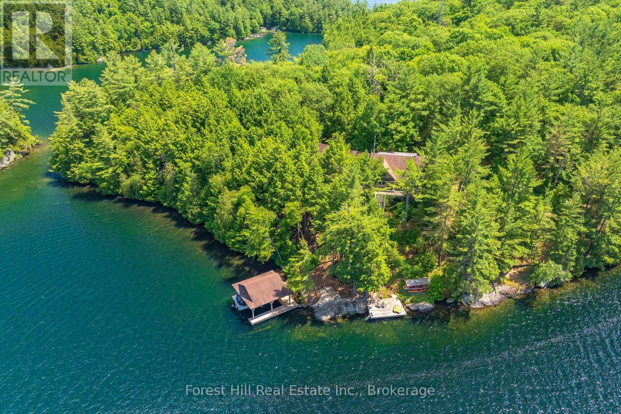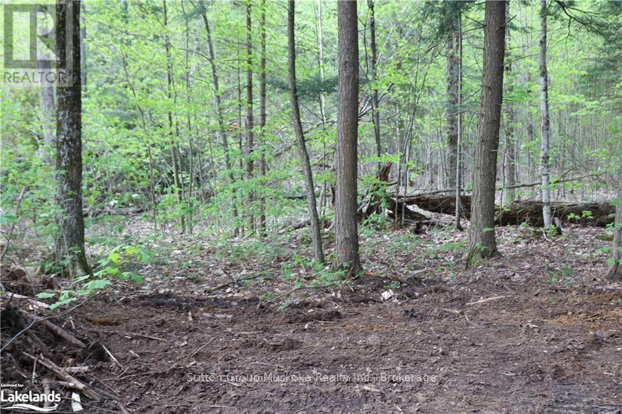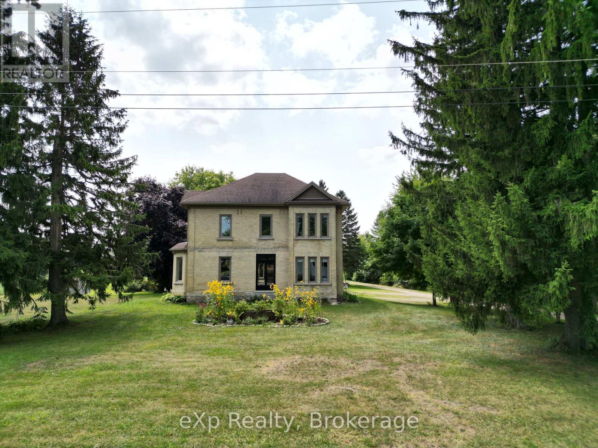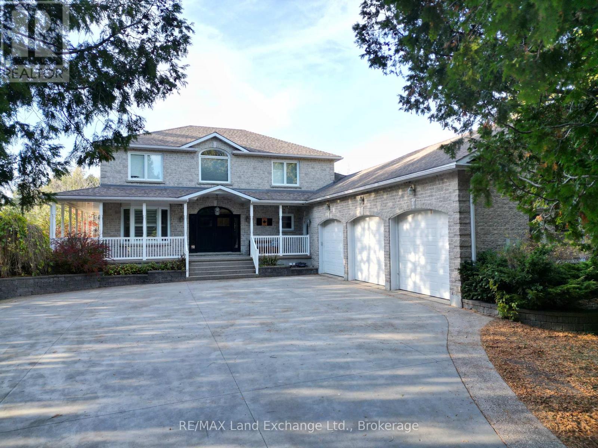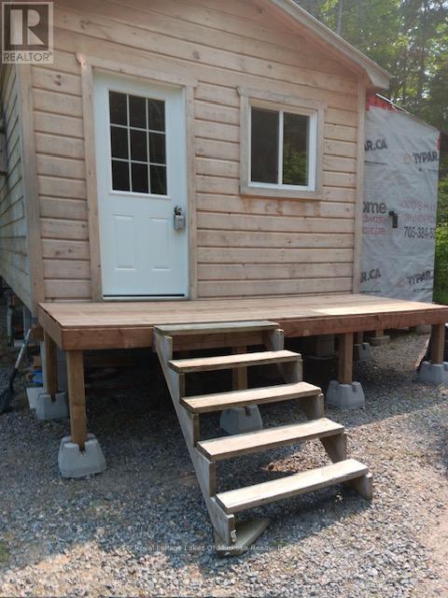Lot 2 Sunset Drive
South Bruce Peninsula, Ontario
Welcome to Huron Edge Estates A Nature Lovers Paradise! Imagine building your dream home just steps from the shores of Lake Huron! Nestled along Sunset Drive between Howdenvale and Pike Bay, these sprawling estate lots (2-3.5 acres each) offer the perfect blend of privacy, natural beauty, and convenience. Surrounded by mature trees and adjacent to the protected Escarpment Biosphere Conservancy Reserve, your privacy is ensured for years to come. Plus, enjoy year-round road access and close proximity to Wiarton's amenities including restaurants, shopping, a hospital, a school, and an airport as well as the famous vibrant beach town of Sauble Beach. Outdoor enthusiasts will love the easy access to Lake Huron for swimming, paddle boarding, kayaking, and canoeing, with public access right across the road. Nearby boat launches provide even more opportunities to explore the water. Key Features & Completed Infrastructure: Culverts installed, Stormwater management plans in place, Tentatively approved driveway & building envelopes (open/flexible for custom builds), Hydro available at the road. Don't miss this rare opportunity to own a piece of Bruce Peninsula - where nature, privacy, and adventure meet. (id:54532)
Lot 3 Sunset Drive
Northern Bruce Peninsula, Ontario
Welcome to Huron Edge Estates A Nature Lovers Paradise! Imagine building your dream home just steps from the shores of Lake Huron! Nestled along Sunset Drive between Howdenvale and Pike Bay, these sprawling estate lots (2-3.5 acres each) offer the perfect blend of privacy, natural beauty, and convenience. Surrounded by mature trees and adjacent to the protected Escarpment Biosphere Conservancy Reserve, your privacy is ensured for years to come. Plus, enjoy year-round road access and close proximity to Wiarton's amenities including restaurants, shopping, a hospital, a school, and an airport as well as the famous vibrant beach town of Sauble Beach. Outdoor enthusiasts will love the easy access to Lake Huron for swimming, paddle boarding, kayaking, and canoeing, with public access right across the road. Nearby boat launches provide even more opportunities to explore the water. Key Features & Completed Infrastructure: Culverts installed, Stormwater management plans in place, Tentatively approved driveway & building envelopes (open/flexible for custom builds), Hydro available at the road. Don't miss this rare opportunity to own a piece of Bruce Peninsula - where nature, privacy, and adventure meet. (id:54532)
Lot 4 Sunset Drive
South Bruce Peninsula, Ontario
Welcome to Huron Edge Estates A Nature Lovers Paradise! Imagine building your dream home just steps from the shores of Lake Huron! Nestled along Sunset Drive between Howdenvale and Pike Bay, these sprawling estate lots (2-3.5 acres each) offer the perfect blend of privacy, natural beauty, and convenience. Surrounded by mature trees and adjacent to the protected Escarpment Biosphere Conservancy Reserve, your privacy is ensured for years to come. Plus, enjoy year-round road access and close proximity to Wiarton's amenities including restaurants, shopping, a hospital, a school, and an airport as well as the famous vibrant beach town of Sauble Beach. Outdoor enthusiasts will love the easy access to Lake Huron for swimming, paddle boarding, kayaking, and canoeing, with public access right across the road. Nearby boat launches provide even more opportunities to explore the water. Key Features & Completed Infrastructure: Culverts installed, Stormwater management plans in place, Tentatively approved driveway & building envelopes (open/flexible for custom builds), Hydro available at the road. Don't miss this rare opportunity to own a piece of Bruce Peninsula - where nature, privacy, and adventure meet. [Drilled Test Well on Lot #4. Exclusion: Stored Gravel]. (id:54532)
Lot 5 Sunset Drive
Northern Bruce Peninsula, Ontario
Welcome to Huron Edge Estates A Nature Lovers Paradise! Imagine building your dream home just steps from the shores of Lake Huron! Nestled along Sunset Drive between Howdenvale and Pike Bay, these sprawling estate lots (2-3.5 acres each) offer the perfect blend of privacy, natural beauty, and convenience. Surrounded by mature trees and adjacent to the protected Escarpment Biosphere Conservancy Reserve, your privacy is ensured for years to come. Plus, enjoy year-round road access and close proximity to Wiarton's amenities including restaurants, shopping, a hospital, a school, and an airport as well as the famous vibrant beach town of Sauble Beach. Outdoor enthusiasts will love the easy access to Lake Huron for swimming, paddle boarding, kayaking, and canoeing, with public access right across the road. Nearby boat launches provide even more opportunities to explore the water. Key Features & Completed Infrastructure: Culverts installed, Stormwater management plans in place, Tentatively approved driveway & building envelopes (open/flexible for custom builds), Hydro available at the road. Don't miss this rare opportunity to own a piece of Bruce Peninsula - where nature, privacy, and adventure meet. (id:54532)
605094 River Road
Melancthon, Ontario
Built in 2012 by the original owners, this exceptional property offers a rare combination of architectural artistry and natural beauty. Set on nearly 5 acres with the serene Pine River winding through, this custom-built home is a true retreat, blending stone, wood, metal, and glass into a striking contemporary design that complements the landscape. Enjoy the calming sounds of the river from screened window walls, a Muskoka room, and multiple walk-outs that seamlessly connect indoor and outdoor living. Inside, the four-bedroom, three-bathroom home is filled with thoughtful and unique details, including custom kitchen cabinetry and hardware, a dramatic glass-encased stairwell, and a handcrafted two-level masonry heater with a built-in pizza oven. A starlight ceiling adds a touch of enchantment. The entire second level is dedicated to a luxurious primary suite featuring a spa-inspired bathroom, walk-in closet, a laundry area, private balcony, and a versatile office or yoga studio. This special home offers year-round enjoyment and comfort, whether you're warming up by the masonry heater in winter or fishing for trout in the river. Spring-fed water source, energy-efficient radiant heat panels, generator and a location just over an hour from the GTA and airport. Designed to let the countryside in, this is a home that must be experienced in person. (id:54532)
68 Merceds Crescent E
Kincardine, Ontario
Discover the epitome of serene living with these six exquisite freehold townhomes nestled in the prestigious Golf Sands Subdivision. Embrace the luxury of NO CONDO FEES and relish in the allure of being carefree. Situated adjacent to the picturesque Kincardine Golf and Country Club and mere steps away from a pristine sand beach. Each townhome offers unparalleled elegance. Indulge in the convenience of single-floor living with over 1345 square feet of meticulously crafted space. Experience the seamless flow of open-concept living and dining areas, complemented by a spacious kitchen featuring a large pantry and 9-foot ceilings. Unwind in two generously sized bedrooms and revel in the opulence of two full bathrooms, both boasting quartz counter tops, the guest offering an acrylic tub and shower, and the ensuite featuring a custom tiled shower. Enjoy the convenience of an attached garage, complete with an automatic opener, and a meticulously landscaped front yard adorned with lush shrubs. Relax on the charming front porch or retreat to the covered rear deck, perfect for enjoying tranquil moments outdoors. Experience ultimate comfort with in-floor heating and ductless air conditioning, ensuring year-round comfort. With thoughtful features such as a concrete driveway, topsoil, sod, and designer Permacon Stone exterior finishing, each townhome exudes timeless elegance and quality craftsmanship. Rest assured with the peace of mind provided by a full Tarion warranty. Don't miss your opportunity to secure your dream home today. No need for up grades ,heat pump, trusscore on garage walls ,fridge, stove dishwasher plus much more all included. $639,700 (id:54532)
7013 Perth Line 24
West Perth, Ontario
An unbelievable opportunity to have your home in the country + a separately deeded lot behind the house! Total of 0.95 acres in 2 almost half-acre lots. Opportunity knocks on this gorgeous, recently renovated home sitting on the edge of Staffa. From the outside, you'll think of an Ontario cottage with an addition, but as soon as you walk through the front door, you'll be surprised! The high ceilings in the great room are accented by LED lighting, large windows, and stainless steel cable railing that defines the loft. Further in, you'll see the open kitchen with an island and access to the rear deck. The main floor also offers a walk-in pantry with plenty of storage and a 4-piece bathroom. Upstairs, you'll find the loft that would be the perfect office for those who work from home, or a perfect entertainment area. Down the hall, you'll find two bedrooms with good-sized closets and a large primary bedroom with two large wardrobes, a 3-piece bath, and a large walk-in closet. The lower level has the laundry room with washer, dryer, laundry sink, large closet, built-in fridge, and walkout to the back deck. There's also the den with access to the garage. It's only a single-car garage, but there's a large work area too. Use the additional lot for a garage or the many permitted uses, including a duplex and more. Enjoy the country view and be centrally located between Mitchell, Seaforth, and Exeter, with about a 20-minute drive to the shores of beautiful Lake Huron. Immediate possession available. Please call your REALTOR to book your private showing today. (id:54532)
Lot 3 Peel Street
Saugeen Shores, Ontario
Welcome to Lot 3 Peel Street, Southampton, Ontario. Discover the charm of Southampton with this exceptional vacant lot nestled in one of the town's most sought-after locations. Situated in an established residential neighborhood, this R1-zoned property is just a short walk to downtown shops and dining, the beautiful beach, the scenic rail trail, and some of the area's finest golf courses in Saugeen Golf Club. This fully serviced lot features a private backyard setting and sits on a mature surrounding, perfect for building your dream home or a year-round retreat. Whether you're looking to settle down, invest, or build a cottage getaway, this lot offers outstanding potential in a prime Southampton location. Don't miss out on this rare opportunity to become part of a vibrant and welcoming community on the shores of Lake Huron. (id:54532)
25 Cole Point Trail
Mckellar, Ontario
Year round open concept spacious lake house on 16+ acres with 300 feet of shoreline. Built 17 years ago this energy efficient home or cottage uses geothermal for the in floor heating and the A/C, along with forced air propane. There is a cozy stone fireplace in the family room and plenty of room for family or guests with 5 bedrooms. The beautiful wood screened in porch is great to extend the seasons along with the attached two car garage which is a great man cave/games room. Use the additional acreage to atv, build trails, hike or even hunt. There are a lot of possibilities with 25 Cole Point Trail, come see for yourself. (id:54532)
Pt Lot 16 Concession A Concession
Gravenhurst, Ontario
Rustic 2.76 Acres of Muskoka Property, on Timmons Creek with access to Severn River. Property is north of Wasdell Falls, and is boat access only, and there is no designated parking. Current owner parks at a friends home and boats to property. Great for a little camping or fishing getaway. Perfect spot to install a Yurt. (id:54532)
68 Sauble Falls Road
South Bruce Peninsula, Ontario
COMMERCIAL/RESIDENTIAL OPPORTUNITY IN POPULAR BEACH DESTINATION! This property offers approx 3000 sq ft commercial space zoned C4 for ample venture opportunities with a beautifully finished residential upper level, of 2200 sq ft. After 18yrs operating this thriving business and 38yrs in the business sector, the owners are ready for semi retirement. This store currently offers Meats, Fresh Fish, Local Products, Baking, Wood, Groceries, Scooped Ice Cream and much more and..... now excited to announce they are carrying wine and beer! The residential space, fully renovated in 2015 features 3 bed, 2 bath, open kitchen dining room, living room, family room, office, games room and upper deck. Ideally located at north end of the Beach with view of Sauble River. Only 5 min walk to beach, amongst numerous cottages and campgrounds and 5 min drive to Sauble Falls. (id:54532)
383 Ridge Street
Saugeen Shores, Ontario
Welcome to 383 Ridge Street in Port Elgin a 1,394 sq ft raised bungalow located on the west side of Hwy 21, just steps from scenic nature trails leading to the beach. This beautifully designed home offers 5 bedrooms and 3 bathrooms, making it ideal for families or those seeking extra space. Quality features include a solid wood staircase, quartz countertops in the main floor kitchen, and hardwood and ceramic flooring throughout the main level. The living room is warmed by a cozy gas fireplace, and the home is equipped with central air for year-round comfort. Additional highlights include a sodded yard, a partially covered 12' x 13'8" deck, a concrete driveway. HST is included in the listing price, provided the Buyer qualifies for the rebate and assigns it to the Seller on closing. The home can be move-in ready in approximately 60 days. Prices are subject to change without notice. (id:54532)
361 Brant-Elderslie Townline
Brockton, Ontario
First time listed since the 1971 this is a very special property backing on to the McSporran Reserve and earlier referred to as the Queens Bush. In a history of Bruce County, Norman Robertson speculates that the land was so named in order to distinguish it from other large tracts of land purchased from the Crown from groups including the Canada Company. In 2007, the McSporrans completed a conservation severance with the Escarpment Biosphere Conservancy. In doing so, they retained the northern half (44.6 acres) of their property (listed here for sale) and donated the southern 58 acres to Escarpment Biosphere Conservancy. This family farm property is perfect for someone wanting privacy, nature and incredible history, coupled with a beautiful brick century home and newer detached 33 X 24 ft garage / workshop . Extra's on the property include a private pond (direct water view) and creek in front of the home, newer drilled well and septic, covered porches and many original features. Deer Creek cuts through the property at the south end and is a good source of fishing and nature. Barn is not useable, do not enter. Property has approximately 25 acres cultivated with the rest being home site, nut orchard, trails, and forest. Excellent property for a family farm with plenty of room for gardens! This original farm backed by the Conservancy provides an idyllic setting rarely available. More on the Conservancy: This nature preserve has the Saugeen River crossing through on a north-south trajectory starting midway through the southern boundary. This preserve plays an important ecological function in the landscape context, providing riparian and upland forest cover along with one of southern Ontarios' largest river systems. The site contains the confluence of the main Saugeen River and the Deer Creek providing natural corridor linkage for two major water systems. (id:54532)
4 Elora Street N
Minto, Ontario
Prime Mixed-Use Investment Opportunity in Thriving Harriston. Robust income-generating property at the main intersection in a community experiencing significant growth. This exceptional commercial real estate offering presents a diversified portfolio with seven distinct revenue streams, making it an ideal acquisition for savvy investors or owner-operators. $150,000+ in recent upgrades underscore the quality and value of this investment. The property currently features five fully rented residential units, with tenants in good standing, ensuring immediate and consistent rental income of over $90,000 annually. Employee and tenant parking is conveniently available at the rear of the building, with additional curbside parking along the south side street. Complementing these is a 550 sq ft commercial space, ready for your business or a new tenant. Further diversifying your income, the property benefits from ongoing revenue generated by advertising signage on the building. Additionally, the basement offers significant potential for extra storage space and tenant laundry facility. With the potential to generate $100,000+ in annual income, this property is a strategic acquisition in a high-traffic location. Don't miss out on this unique chance to capitalize on a truly diversified and high-potential investment. (id:54532)
Upper - 390 Church Street
Stratford, Ontario
Welcome to 390 Church Street UPPER, Stratford! This charming 3-bedroom, 1-bathroom upper unit in a beautifully maintained duplex is now available for lease. Enjoy a spacious living area with plenty of natural light and a cozy atmosphere perfect for unwinding after a long day. The apartment comes fully equipped with essential appliances, including a fridge, stove, washer, and dryer, ensuring convenience and comfort. Step out onto your private balcony, where you can enjoy your morning coffee or relax in the evening while taking in the neighbourhood views. Located in a friendly community, this home offers the perfect blend of tranquility and accessibility, with easy access to local amenities, parks, and schools. Don't miss out on this fantastic opportunity to make 390 Church Street Upper your new home. (id:54532)
6258 Wellington Rd. 26 Road
Centre Wellington, Ontario
Welcome to Simpson Corners! This tiny hamlet is located just south of Belwood Lake. Custom built on a 2 acre woodlot, this almost 3000 sqft, two storey, features 4 bedrooms and 4 baths. Large principle rooms and a separate living area off of the massive kitchen area is perfect for the multi generational family. Large windows fill the home with serene views of greenbelt. Enjoy outdoor living at it's best while lounging on the large sundeck, walking the trails or spending time by the pond. Additional out buildings offer plenty of storage. An easy commute to Guelph, KW and west GTA, this a great opportunity for those looking for privacy, not too far from town, with room and property to grow, at a reasonable price. Bring your vision! (id:54532)
1 Sl 19 Roberts Island
Muskoka Lakes, Ontario
Welcome to beautiful Robert's island on spectacular Skeleton lake. Skeleton lake is known for it's crystal clear water, rugged dramatic shorelines, fantastic for sailing and kayaking. This "Strickland" built four bedroom cottage exudes warmth and character. The spacious open concept floor plan is designed for entertaining, a grand loft for the pool table or media room, gorgeous super sharp new custom kitchen, enjoy the natural environs from the wonderful oversized muskoka room. At the shore you will find an impressive timber frame boat port, enjoy fantastic summer sunsets on the lounge swim dock with fabulous granite rock out cropping. Stroll down the meandering path to a special sitting dock to enjoy the sunrise with your morning coffee . Over 500 feet of shoreline, 2.6 acres of beautifully forested lands ensure your privacy. Island living provides a wonderful different lifestyle feeling one can only experience. A must see! (id:54532)
0 118 Highway E
Bracebridge, Ontario
You will find this building lot close to the Town of Bracebridge. 2.05-acre lot has recently been tidied up, and the driveway entry has new loads of gravel. The property lines are marked. The lot is fairly level with mature trees. it is a convenient commute to many attractions like Santa's Village, ski hills, resorts, schools, shopping and restaurants. (id:54532)
1337 Bruce Road 15
Brockton, Ontario
Discover a 70-acre farm/hobby property featuring approximately 50 acres of workable land. Say goodbye to high taxes let land rental cover your taxes, insurance, and utilities! Explore this charming late-1800s two-story brick home. Blending historic character with modern updates, the home boasts a geothermal furnace (2019), new windows (2017), and exterior doors (2021). The septic system has also been recently upgraded. A spacious 40' x 60' shed (built in 2021) offers ample room for storage or a workshop. Conveniently located just a short drive from Bruce Power. Don't miss this opportunity! (id:54532)
96 Main Street
Northern Bruce Peninsula, Ontario
This charming 3 bedroom/2 bathroom bungalow at the Main street in Lion's Head is a perfect match for rural living with comfort. Close to a variety of local shops and restaurants in this peaceful port village. The bungalow has a lot of natural light. The main floor has accessibility features like elevated electrical plugs, lower switches and a roll-in shower and a spacious main floor bedroom. The 2 car garage is converted into a family room, but can be revert back to a garage. There is also additional storage space in the attic above the family room. This space /attic can also be added on to one of the upstairs bedrooms. Lion's Head has an elementary and secondary school, a hospital, pharmacy, library and a Community Centre and arena. Lion's Head is located on the shores of the Isthmus bay where the limestone cliffs rise from the turquoise water. You can explore the Bruce Peninsula with the national parks, scenic hiking trails and beautiful beaches. If you love hiking, diving, canoeing/kayaking, fishing or cycling close to home, than this will be the perfect location for you. (id:54532)
19 Stoney Island Crescent
Kincardine, Ontario
Welcome to 19 Stoney Island Crescent, an exceptional custom-built executive-style 2-storey home offering over 5,000 square feet of luxurious living space. This meticulously designed residence features 5 spacious bedrooms and 4 elegant bathrooms, providing ample room for both family living and entertaining. The open-concept layout seamlessly integrates the gourmet kitchen, formal dining area, and inviting living spaces, all with high-end finishes and craftsmanship throughout. The large basement offers an abundance of space, featuring plenty of storage for all your needs. In addition to the ample storage, the basement includes a games room and a spacious rec room, providing the perfect areas for relaxation and entertainment. Whether you're hosting game nights, creating a home theater, or enjoying time with family, this lower level is designed to entertain. Step outside to your own private oasis, where a stunning inground outdoor pool, stunning landscaping and pool house await, perfect for relaxing or hosting gatherings. Situated just a short walk from the pristine shores of Lake Huron, this home combines luxury and location, with scenic beauty at your doorstep. The 3-car garage offers plenty of storage and parking, completing the package of this remarkable property. Ideal for those seeking the ultimate blend of comfort, style, and convenience. (id:54532)
116 - 93 Rye Road
Parry Sound Remote Area, Ontario
Come and see this charming 500 square foot home on leased land which is located in an all season, off grid "Tiny Home" community near South River. The home is in immaculate condition and sits on a private 75x150 foot lot. While the home can stay, it could also be moved (at buyers expense); to the buyers property. It offers peace and tranquility and the opportunity to enjoy nature at it's best. It is easy to get to via year round roads and it is close to the village of South River and Highway 11 for your shopping convenience. (id:54532)
445 Fox Run
Temagami, Ontario
7.22-Acre Residential Lot in White Bear Estates, Temagami. Nestled in the exclusive White Bear Estates Subdivision, this 7.22-acre building lot offers a rare opportunity to own a piece of Temagami's breathtaking landscape. Acreage like this is incredibly hard to find, making it a prime location for your dream home or cottage. With stunning south-facing views over Cassels Lake, this property provides an unmatched setting for those seeking tranquility and natural beauty. Beyond the incredible views, the property features a protected pond that is home to a fish habitat, and Blanding's and snapping turtles, reflecting the areas strong commitment to environmental stewardship. Located on a year-round municipally maintained road with hydro at the lot line, this lot is ready for development in a community of executive homes. For outdoor enthusiasts, Cassels Lake access is across White Bear Court, offering endless opportunities for canoeing, kayaking, and swimming. The Cassels - Rabbit Lake water system boasts over 30 miles of boating, along with excellent Lake Trout and Walleye fishing. A municipal boat launch and docking are conveniently located less than one kilometre away, making it easy to explore the surrounding waterways. This vibrant community features essential amenities, including the Temagami Family Health Team, full-time ambulance service, and a local pharmacy for your healthcare needs. Families will appreciate the Temagami Public School (JK-Grade 6) and daycare services, ensuring quality education and childcare close to home. Enjoy the charm of small-town living with a library, arena, hardware store, churches, marinas, restaurants, and unique local shops. This is a truly unique and desirable property, perfect for those looking to build in a peaceful yet accessible location. Don't miss out on this rare chance to secure a large residential lot in one of Temagami's most sought-after neighbourhoods. (id:54532)
38 White Bear Court
Temagami, Ontario
Tucked away in the prestigious White Bear Estates subdivision, this 2.63-acre residential lot offers a rare opportunity to own a slice of Temagami's breathtaking wilderness. With south-facing views over the sparkling waters of Cassels Lake, this property provides an idyllic setting for your dream home or off-water cottage. Towering pines and lush forest create a serene, private retreat, while the generous lot size ensures ample space to design a residence that seamlessly blends into the natural landscape. Conveniently located on a year-round municipally maintained road, this property is easily accessible in all seasons, with hydro available at the lot line for effortless development. For outdoor enthusiasts, the adventure begins just across White Bear Court, where Cassels Lake's pristine waters beckon for canoeing, kayaking, and swimming. The Cassels-Rabbit Lake system, renowned for its over 30 miles of navigable waterways, offers endless opportunities for boating and exploration, while its depths are home to trophy-sized Lake Trout and Walleye, making it an angler's paradise. A municipal boat launch and docking facilities, just minutes away, provide convenient access to the interconnected lakes, perfect for those who crave life on the water. This vibrant community features essential amenities, including the Temagami Family Health Team, full-time ambulance service, and a local pharmacy for your healthcare needs. Families will appreciate the Temagami Public School (JK-Grade 6) and daycare services, ensuring quality education and childcare close to home. Enjoy the charm of small-town living with a hardware store, library, arena, churches, marinas, restaurants, and unique local shops. Don't miss your chance to claim this rare gem in one of Temagami's most scenic and desirable locations - your dream property awaits! (id:54532)

