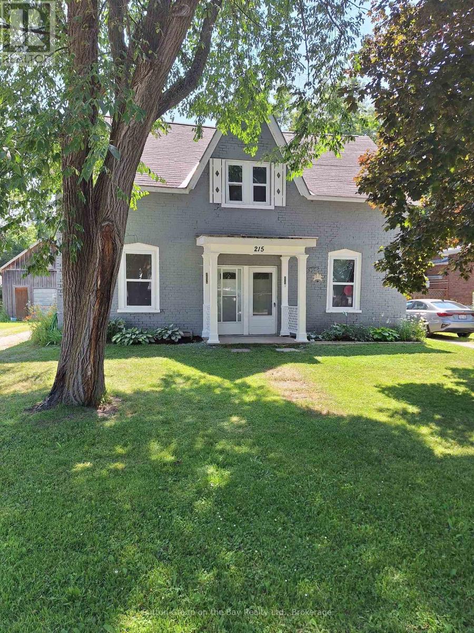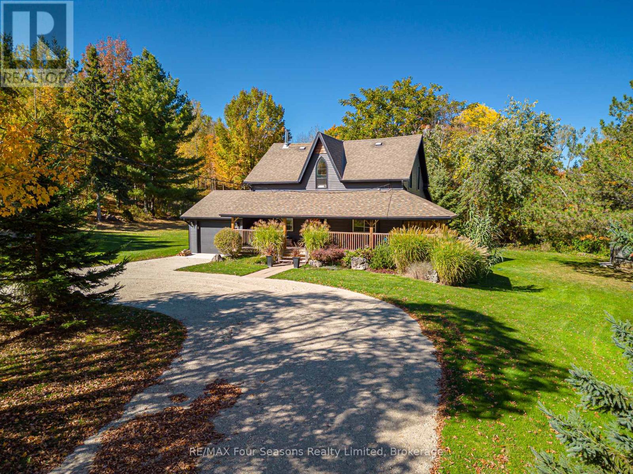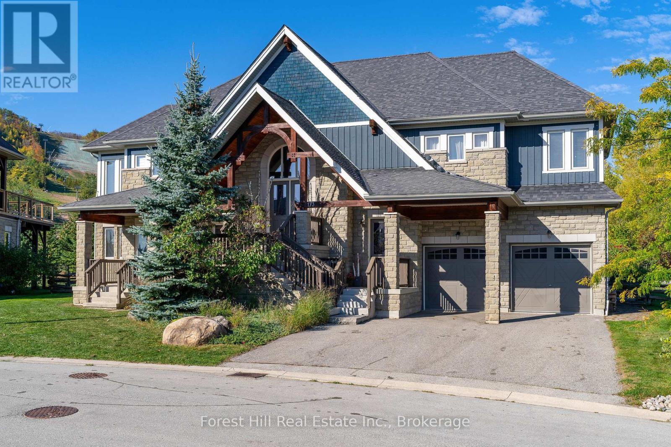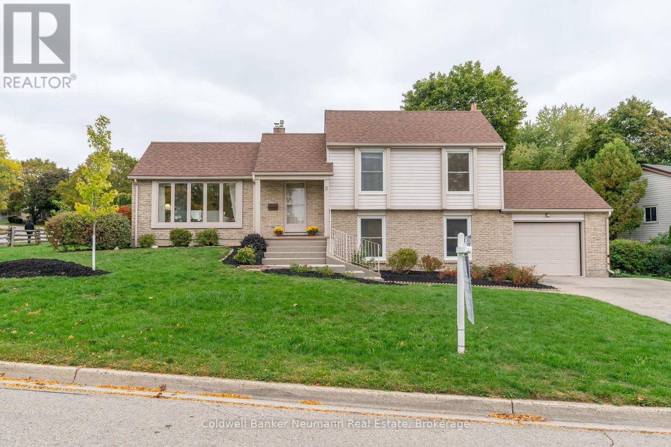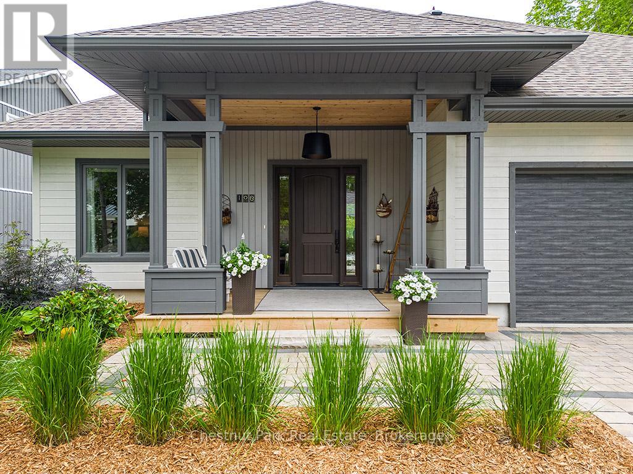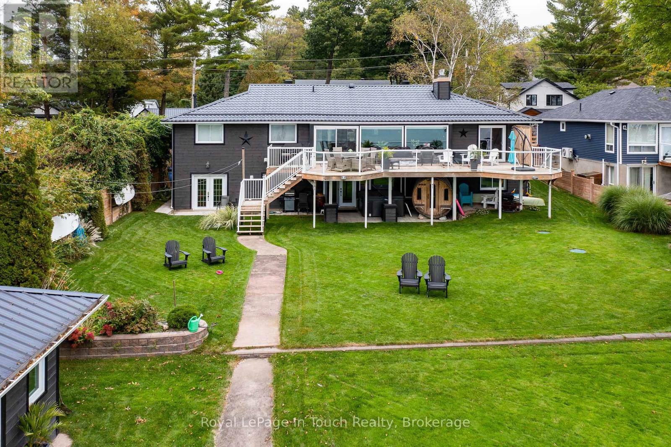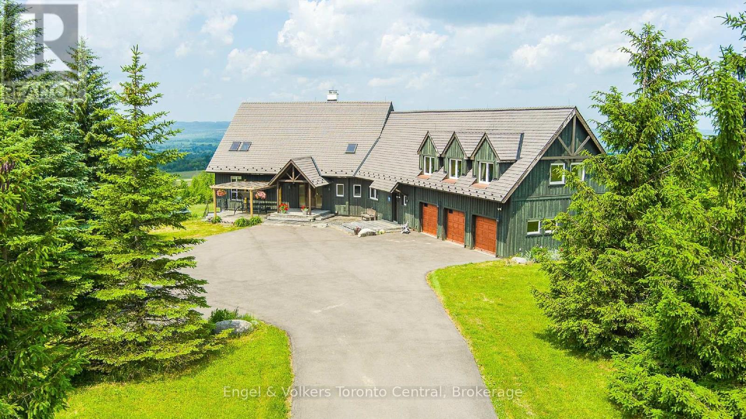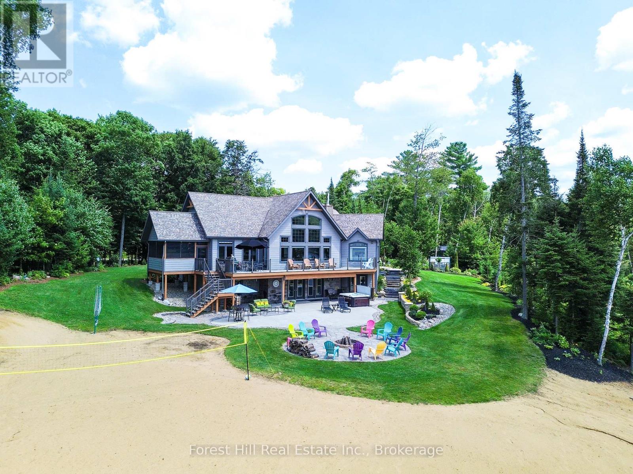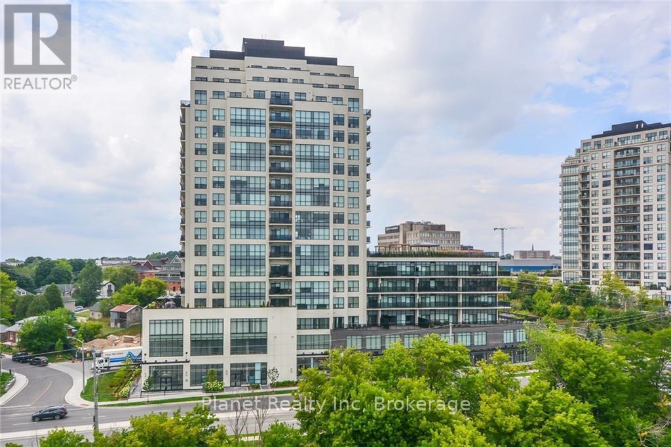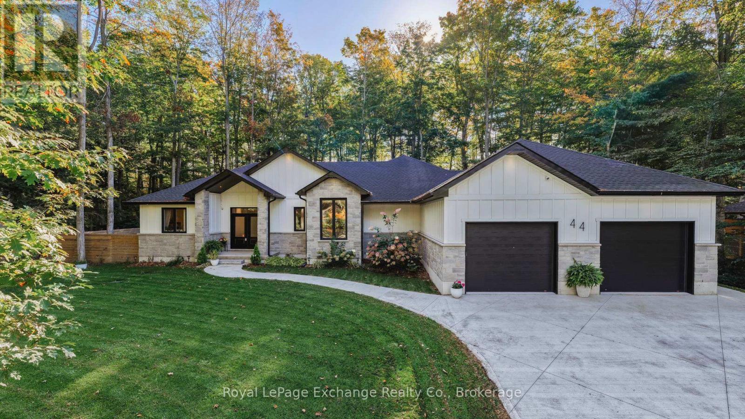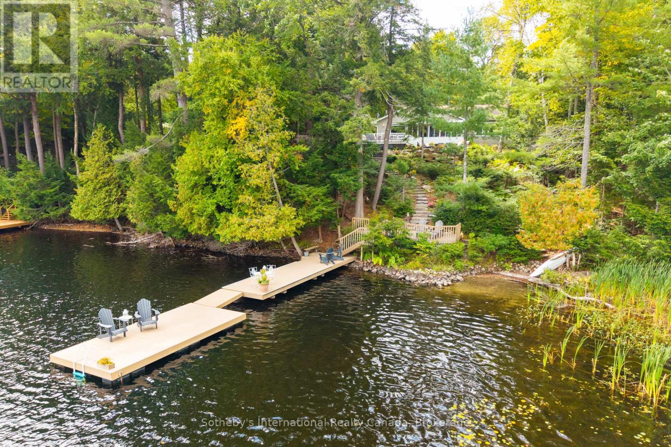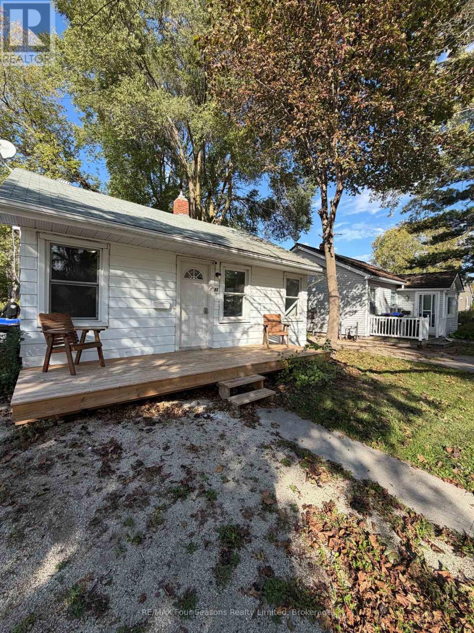215 Cedar Street
Clearview, Ontario
Well here it is...an excellent opportunity to own an investment property. Buy this as investment and rent almost covers your mortgage. Duplex with 2 units, Semi detached home with 2 large 2 bedrooms units with hardwood floors thru out and generous sized rooms. Both units were recently renovated and both show very well. Both yards are fully fenced and partially landscaped. Many upgrades have been done over the years. 2 gas meters (id:54532)
686267 19 Side Road
Grey Highlands, Ontario
Classic country style home in the Beaver Valley on 1.3 beautifully landscaped acres of land. Full width covered porch with seating area protects the front door entry. Spacious interior main floor with large seating areas and dining room with wood stove. Walk out to 16x14 covered back deck overlooking ravine, stream and mature trees. Main floor primary suite with 3pc ensuite bath. Upstairs 4 guest bedrooms. House is heated and cooled by Geothermal forced air furnace. Full unfinished basement has plenty of storage and a walk out to ground level greenhouse. Single car attached garage. Ornamental grasses, mature trees and natural wooded surroundings combine to create a private setting. On the hillside above the house is a perfect spot for a guest house or rv / trailer that captures the countryside views to Old Baldy. This home is in close proximity to the Bruce Trail, only 8 kms to Kimberley and 11kms to Beaver Valley Ski Club. Meaford Harbour is 15km to the north, as well as other recreation areas. A peaceful location for year round country living. (id:54532)
173 National Drive
Blue Mountains, Ontario
A once-in-a-lifetime opportunity to own one of the true ski-in/ski-out homes in the prestigious Orchard community, 173 National Drive is being offered for the first time in almost 20 years and sits on the largest lot in the development with a rare reverse pie shape capturing over 150 ft directly backing onto Craigleith Ski Club, providing uninterrupted panoramic views of the slopes and mountains in every season while the orientation of the home ensures both privacy and breathtaking vistas. Just steps to the V-Hill chair, owners can easily catch first tracks or come home for lunch, with the added convenience of the club shuttle at your doorstep for après or signature events and direct access to private year-round trails, delivering the ultimate alpine lifestyle. The sought-after Panorama model is anchored by a dramatic Normerica great room with soaring ceilings and upgraded windows that frame the views, while pine trim, upgraded oak hardwood flooring, and custom finishes create a refined yet inviting atmosphere. With 5 bedrooms and 4 bathrooms including a private primary retreat, plus two spacious family rooms, there is ample space to gather, relax, and entertain after days spent on the slopes, trails, or bay, and every detail has been thoughtfully elevated from the architectural design to extensive window upgrades that maximize natural light and capture the scenery. Whether envisioned as a full-time residence or a luxurious weekend retreat, this rare property offers the best of four-season living with winter days spent skiing, summers filled with hiking, biking, and waterfront adventures, and exclusive access to pool, tennis, and pickleball amenities just steps from the backyard, making this a truly irreplaceable offering reserved for the fortunate few. (id:54532)
2 Lisa Lane
Guelph, Ontario
Welcome to 2 Lisa Lane, a cherished one-owner home in Guelphs sought-after west-end Sugarbush area, known for its quiet, family-friendly streets and unbeatable convenience. This four-level side split sits proudly on an oversized corner lot, offering plenty of space to grow and make your own. Well-loved and beautifully maintained, this home features new bedroom flooring, a separate entrance to the lower levels, and an abundance of original character throughout. The flexible layout provides room for family living, entertaining, or the potential to create a separate unit down the road perfect as a mortgage helper or for a large or multi-generational family. Located within walking distance to schools, parks, and amenities, 2 Lisa Lane combines comfort, charm, and location making it the perfect forever home. (id:54532)
108 Stuart Court
Blue Mountains, Ontario
Welcome to 108 Stuart Court in the prestigious Lora Bay community, just west of Thornbury, Ontario. This exceptional, architecturally inspired 2,730 sq ft bungalow is located at the end of a quiet cul-de-sac on the sought-after east side of Lora Bay--known for its mature landscapes, Georgian Trail access, and proximity to the clubhouse. Backing onto the second tee of the Lora Bay Golf Course, this south-facing home offers peace, privacy, and expansive views. Meticulously designed with inspiration from Frank Lloyd Wright and Mid-Century Modern architects, the home blends contemporary styling with warm, natural materials. Interior features include radiant in-floor heating throughout, zoned climate control, and a thoughtful semi-open layout that provides flow and function. The Great Room boasts 12' ceilings, a striking gas fireplace, and direct access to a 330 sq ft covered porch with its own fireplace and BBQ station. The kitchen is thoughtfully designed with custom cabinetry, a 14' island, walnut eating bar, high-end appliances, and walk-out to the rear yard. The private Primary Suite includes a spa-like ensuite with steam shower, soaking tub, dual vanities, and a custom walk-in dressing room. A guest bedroom with ensuite access, a flexible study/third bedroom, and a beautifully appointed powder room complete the bedroom wing. A fully outfitted gear room leads to a finished, heated 630 sq ft garage with storage lift, loft, A/C, skylights, and workshop potential. Built with a focus on energy efficiency and quality, construction includes Zip sheathing, Rockwool insulation, solid core doors, and a radiant slab foundation. No detail has been overlooked--age-in-place design elements, curbless showers, wide doorways, and level transitions throughout ensure long-term comfort. Professionally landscaped, evergreens, and a tranquil water feature, this is a rare offering in a fully built-out section of Lora Bay. Move in and enjoy a true four-season lifestyle. (id:54532)
8 Tiny Beaches Road S
Tiny, Ontario
Here is your unique opportunity to own a pristine waterfront on the highly desirable shores of Georgian Bay in Tiny Township. Enjoy the stunning views of the bay and the majestic westerly sunsets, while also overlooking the ski hills of Blue Mountain. This 5-bedroom, 3-bathroom bungalow includes a fully equipped and ready to move into in-law suite with walkout to a beautiful, manicured lot and steps to the sandy beach. Modern features, a beautiful upper deck, and lower patio makes this property perfect for outdoor living yet close to the conveniences of restaurants, stores, and a park, that are within walking distance. 84 ft Ambulatory Water's Edge and almost 300 ft deep lot with a beautiful view of Georgian Bay from most of the house. There is plenty of room for the weekend toys in the heated double car garage and storage building with this gem. Don't miss this great opportunity and amazing value, you won't be disappointed. (id:54532)
496083 Grey Road 2 Road
Blue Mountains, Ontario
A Majestic Country Estate Overlooking Beaver Valley & Georgian Bay. Close your eyes and imagine waking up each morning to sweeping views of the Beaver Valley and the shimmering waters of Georgian Bay right from your own private 126-acre country estate. Designed and masterfully crafted by renowned architect Juergen Rust, this stunning post and beam masterpiece is perfectly positioned to capture the sunrise, sunset, and the ever-changing beauty of The Blue Mountains. A long, winding driveway leads to your hilltop retreat, a home that exudes warmth, craftsmanship, and timeless design. The open-concept main level offers generous living spaces, ideal for entertaining or quiet reflection, while each of the five bedrooms includes its own private ensuite bath, providing comfort and privacy for family and guests alike. The lower level is thoughtfully designed for independent living, perfect for extended family, visiting friends, or live-in support. Step outside and feel the serenity of country life. Ride horseback across rolling pastures, explore your own trails, or simply sip your morning coffee by the stable as the horses stir. There is ample space for a pond, pool, tennis court, or even a helipad, offering endless potential for recreation and luxury living.Conveniently located near the charming village of Thornbury, with its boutiques, restaurants, and scenic marina. This estate offers both peaceful seclusion and easy access to the regions four-season amenities from skiing and golf to hiking and boating.This is more than a home, it is a lifestyle. A rare opportunity to live in harmony with nature while surrounded by elegance, privacy, and breathtaking views that change with every season. Book a private viewing today and experience what few can truly imagine, life at the top of The Blue Mountains. (id:54532)
142 Himbury Lane
Kearney, Ontario
Welcome to your private sanctuary on the shores of pristine Himbury Lake, just north of Huntsville. This custom-crafted masterpiece offers over 4,000 sq ft of refined lakefront living, with 5 generous bedrooms and 3 beautifully appointed bathrooms, all designed to elevate every moment spent in this breathtaking setting.Set on a sprawling, level lot with professional landscaping and a custom stone entry, the home blends timeless materials with striking modern comforts. Cement board siding with granite stone accents, 50-year architectural shingles (2017), and top-line upgraded windows ensure enduring quality. From the expansive sand beach to the gentle walk-in shoreline, the waterfront is pure Muskoka magic, ideal for swimming, lounging, and soaking in long, uninterrupted lake views or a game of badminton or volleyball on the enormous sand beach.Inside, the gourmet kitchen is a chefs dream, featuring high-end appliances and two ovens, flowing seamlessly into a light-filled great room with soaring ceilings, grand windows, and a wood-burning fireplace. A cozy lofted nook offers the perfect perch for reading or working with inspiring lake views. The lower level walkout includes heated floors, 4 bedrooms, kitchenette and 5 piece bathroom, a propane fireplace, four sets of double doors to the patio, and a luxurious hot tub (2020) on the massive stone patio, creating an ideal all-season retreat. Never worry, it is wired with a Generator. The detached 30x40 heated garage/workshop has a loft for storage or bonus room. This property is a rare blend of comfort, craftsmanship, and natural beauty designed for those who appreciate lakeside living at its finest. (id:54532)
501 - 150 Wellington Street E
Guelph, Ontario
Lease a sophisticated lifestyle with maximum flexibility in this 951 sq. ft. 1-Bedroom plus Den suite on the 5th floor of River Mill Condominiums, available for a preferred 6-month term. This executive unit features an open-concept layout with engineered hardwood flooring, a beautiful stone electric fireplace, and a gourmet kitchen complete with granite countertops and stainless steel appliances; the separate den provides the perfect space for a dedicated home office. Residents gain access to exceptional amenities, including a full fitness center, a huge 12,000 sq. ft. garden terrace, and a luxurious rooftop lounge with BBQs, all while enjoying the convenience of a secure underground parking space and storage locker included in the rent. With heating, cooling, and water included in your payment, plus direct access to boutique shops, vibrant dining, and the GO transit hub, this is truly effortless urban luxury leasing. (id:54532)
44 Blairs Trail N
Huron-Kinloss, Ontario
Welcome to 44 Blairs Trail serene retreat in the coveted lakeside community of Blairs Grove, where sandy shores and breathtaking sunsets over Lake Huron are just steps from your door. This 2021 custom-built bungalow, offers more than 3,400 sq. ft. of finished living space with 2,050 sq. ft. on the main floor and another 1,350 sq. ft. in the finished lower level. Set on a private half-acre, this home is a rare blend of luxury, craftsmanship, and comfort. Inside, soaring 9-foot ceilings on the main floor and oversized windows create a bright, open atmosphere. At the heart of the home, the chef-inspired kitchen boasts quartz countertops throughout, a 10-foot waterfall island, custom cabinetry, and a spacious walk-in pantry. The space flows seamlessly into the dining area and inviting great room with a cozy gas fireplace, then out to the covered rear deck (19 26)where a stone wood-burning fireplace and natural gas BBQ hookup invite year-round entertaining. The primary suite offers privacy and tranquility, while two additional bedrooms and a 4-piece bath create a separate guest wing. The lower level expands the living space with a recreation room, gas fireplace, billiards area, full bath, and two framed bedrooms allowing for up to six bedrooms in total. Every detail reflects superior construction: 9-inch poured concrete foundation walls, 2x6 framing with insulated sheathing for true thermal break, R-27 insulated walls, R-60 ceiling insulation, and 50-year Timberline shingles. The exterior shines with LP Smart Side maintenance-free Board and Batten siding accented by stone, and a fully fenced backyard with custom wrought iron railings. Just minutes from Kincardines amenities, dining, trails, and shops but tucked into a peaceful, tree-lined neighbourhood this home offers the perfect balance of modern functionality and lakeside serenity.44 Blairs Trail is more than a home its a lifestyle where quality, comfort, and coastal beauty come together. (id:54532)
20 Fish Rock Road
Huntsville, Ontario
Discover the perfect blend of adventure and tranquility at 20 Fish Rock Road, nestled in beautiful Huntsville, just 15 minutes to downtown. Here, you're just moments away from the thrilling slopes of Hidden Valley Ski Resort in winter and the serene waters of Lake Waseosa in summer. This charming 4 season cottage offers year-round fun, with a lit skating trail at nearby Arrowhead Park for those cozy winter nights. Lake Waseosa has a delightful secret: no public boat launch means you can enjoy the peaceful waters without the chaos of weekend warriors. Picture yourself gliding across the lake on a Sea-Doo or enjoying a leisurely afternoon of water skiing and wakeboarding, all while soaking in the tranquility of your surroundings. Convenience is at your fingertips with all of Huntsvilles amenities close by. Need a hospital? Its just around the corner. Want to indulge in delicious cuisine? Beautiful restaurants await! Golf enthusiasts will love the spectacular courses, while culture buffs can enjoy live theater and music performances in the area. This location is a year-round wonderland. In winter, snowmobile trails start right at your doorstep, and in summer, they transform into ATV trails, making it easy to enjoy all your favorite toys right from home. For those who need to stay connected, fibre optics are available at the driveway, so you can work from your lakeside cottage while enjoying stunning views. The cottage itself is designed for fun, with multiple rec rooms that cater to both adults and kids. The sun porch overlooking the lake is perfect for morning coffee or evening cocktails, and granite steps lead you down to the dock, where the views are a perfect 10 out of 10. If you're ready to embrace adventure and serenity, 20 Fish Rock Road is calling your name. Make this delightful retreat your home away from home (id:54532)
95 Eighth Street
Collingwood, Ontario
Welcome to 95 Eighth Street, a delightful wartime home nestled in the vibrant core of Collingwood one of Ontario's most desirable four-season destinations. Whether you're looking for a cozy full-time residence, weekend getaway, or investment opportunity, this charming property offers unbeatable location and lifestyle. Featuring 2 bedrooms and 1 full bath, this home sits on a deep 165-foot lot (40 ft frontage), providing ample outdoor space for entertaining, gardening, or future expansion. Inside, you'll find fresh paint throughout, stylish grey vinyl flooring, and a bright galley-style kitchen complete with laundry for added convenience. Stay comfortable year-round with on-demand hot water and air conditioning. Enjoy the best of Collingwood living with walkable nearby schools, restaurants, shops, and amenities. Just minutes away from Blue Mountain ski hills, Georgian Bay beaches, and countless trails and outdoor activities. This is a perfect opportunity to own a home in a growing, family-friendly community with small-town charm and big-time access to recreation and culture. Don't miss out, book your private showing today! (id:54532)

