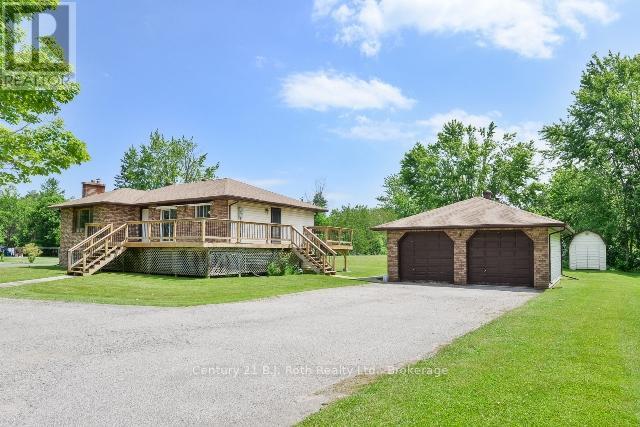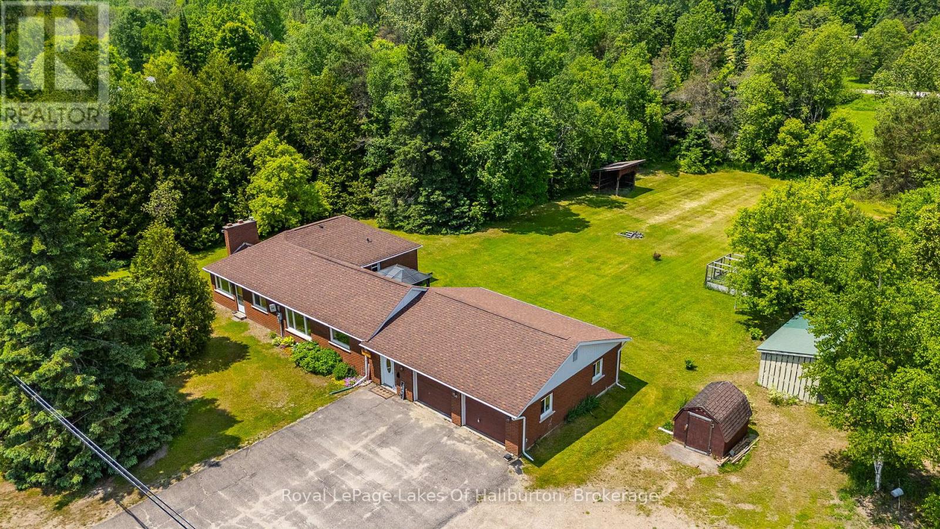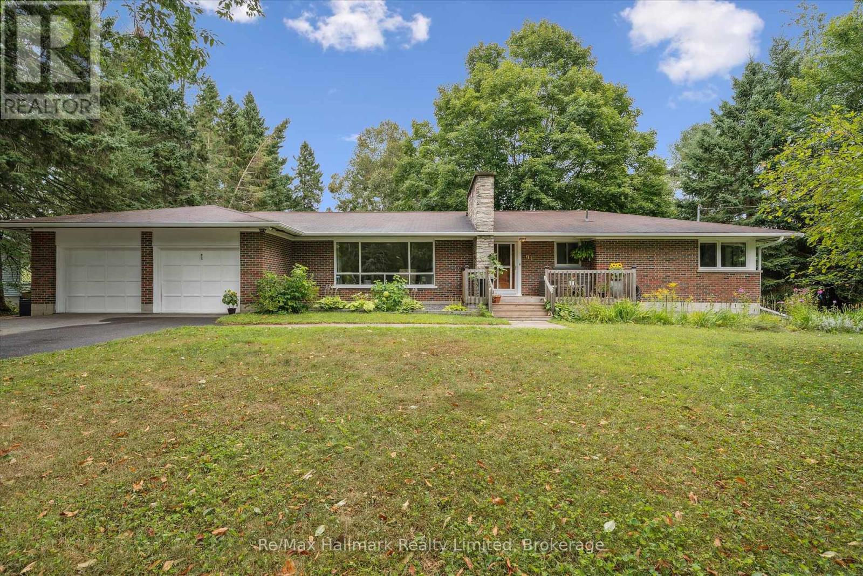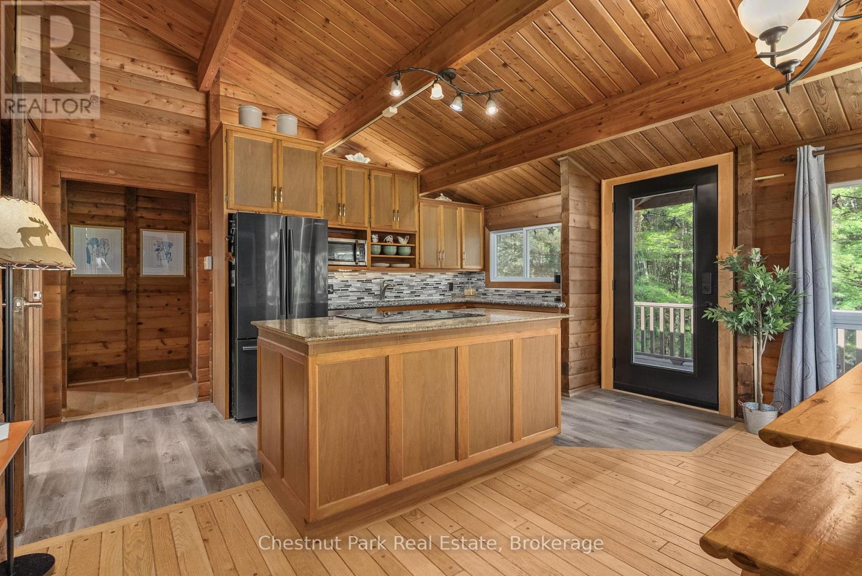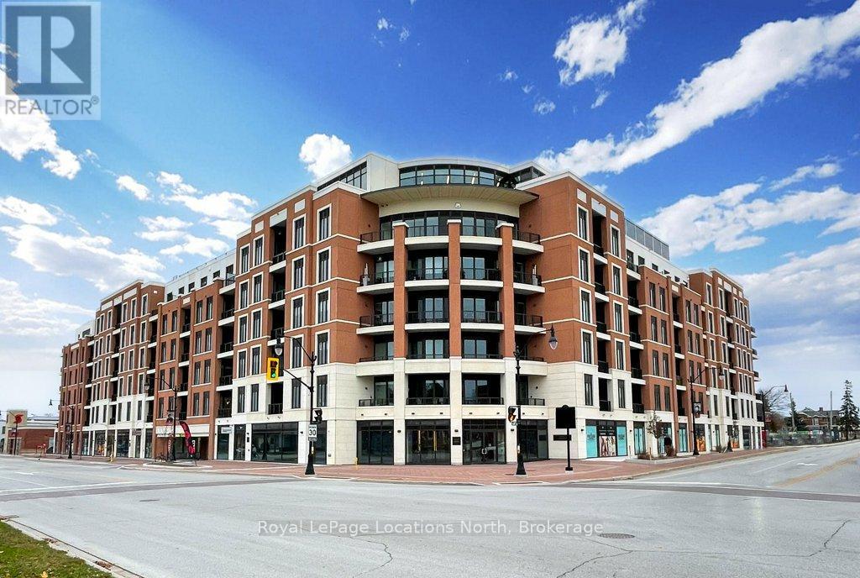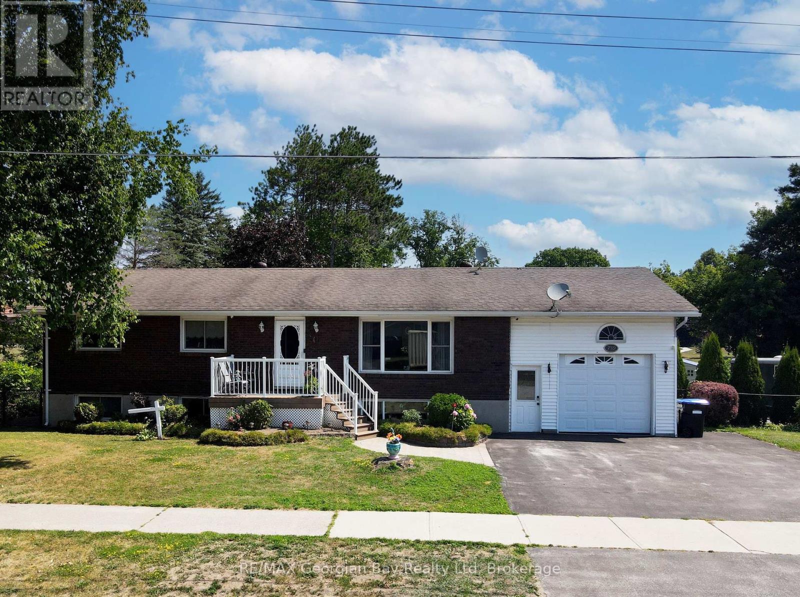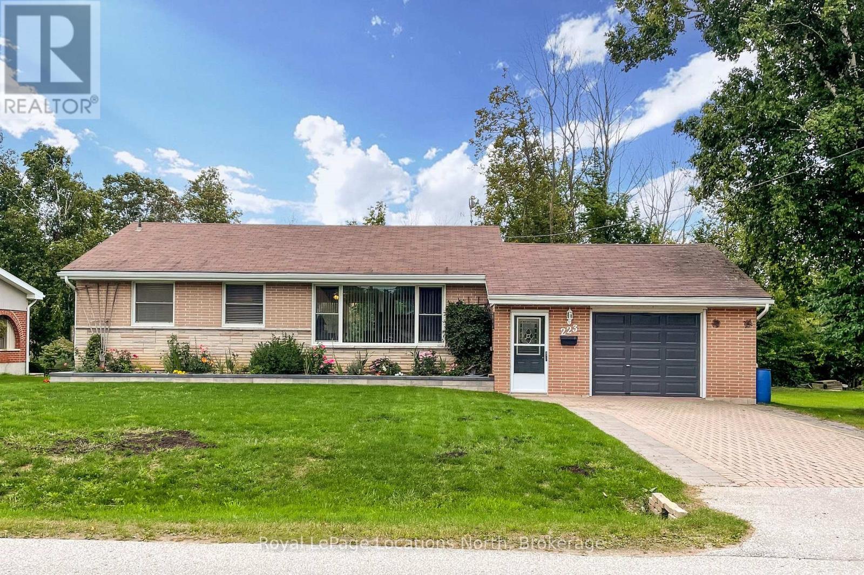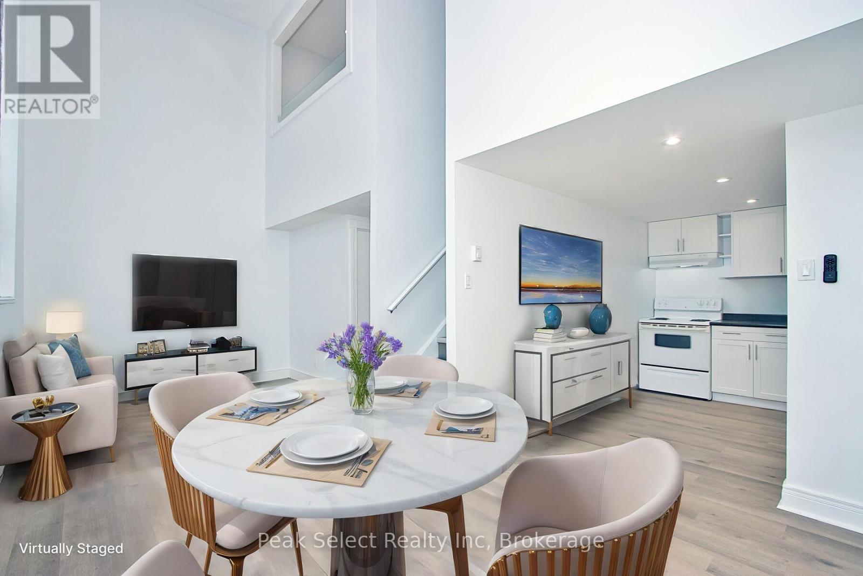218 Roy Drive
Clearview, Ontario
This spacious 4-bedroom plus den, 3-bathroom home will be available for rent starting September 1st. At 2,647 sq. ft., it is the second largest model in the neighbourhood and offers an excellent family-friendly layout. The welcoming front entry features double doors leading into a bright, open floor plan. The eat-in kitchen includes a large island and an oversized pantry, perfect for storage and entertaining. The primary bedroom boasts two walk-in closets and a generous ensuite with double sinks, a soaker tub, and a separate glass shower. The second floor laundry room adds convenience, while the three additional bedrooms are all spacious and filled with natural light. The unfinished basement, with large windows, offers plenty o f potential as a playroom or extra living space. Additional features include a double garage with inside entry. Utilities and hot water tank rental are extra. Requirements: completed rental application, credit report, employment verification, references, first and last months rent. No smoking, no pets. Note: Photos shown were taken prior to the current tenants moving in. (id:54532)
124 Creighton Street
Ramara, Ontario
This home feels like country living and is only minutes to town. Located in Atherley, this raised bungalow offers 3 bedrooms on the main floor plus 2 bathrooms including a 3 piece ensuite. The basement is fully finished with large rec room and is heated by a gas fireplace. Lots of spacious rooms. Outside features a manicured lawn and an insulated 24' x 25' double car garage. Large wrap around deck. Don't let this one pass you by! Quick closing available! Located close to Lake Simcoe. Come and add your decorative touch! (id:54532)
24 Aspen Lane
Nipissing, Ontario
PRICED TO SELL! This brand new, beautiful, custom-built home by a reputable local builder is ready to be yours! With 1,950 sq. ft., 9-foot ceilings, and a slab-on-grade, radiant in-floor heating throughout and an insulated garage. This home offers both spacious comfort and privacy with open concept living room, dining and kitchen. Then retreat to your 3 bedrooms and 2 full bathrooms away from the party. There is plenty of room for your family to grow on an oversized, just under 1 acre lot, backing onto a forest and the old ski hill, which is no longer in operation. A stream runs peacefully down the south side, and the property enjoys plenty of sunshine. The long driveway leads to a cul-de-sac where kids can safely learn to ride a bike. Seasonally, you can enjoy views of Lake Nipissing from your backyard. High-end finishes are found throughout, just pick your appliances with our preferred client certificate at The Brick in Huntsville. Inquire within. Propane operates the boiler that runs the radiant floor and hot water. Secondary heat pump in the living room doubles as air conditioning in the summer. HST rebate signed back to Seller on closing. Full 7 year Tarion Warranty begins on closing. The building envelope is huge and can accommodate a second garage build in the future. This brand new home is a steal of a deal if you're looking to move up to the peaceful north, just minutes from the town of Powassan amenities and city of North Bay's conveniences. *All interior photos are virtually staged. (id:54532)
3875 Loop Road
Dysart Et Al, Ontario
Absolutely wonderful brick bungalow! This is a great family home with something for everyone. As you step through the door in to the welcoming foyer, the first thing you notice is the bright, open concept layout of the main floor. The expansive living room is perfect for large family gatherings and it flows seamlessly through the dining area and right in to the massive kitchen. In here you will find more cupboard and storage space than at most gourmet restaurants. It is the perfect place for those that want to hone their culinary skills or for preparing dinners for friend and family get togethers. Tucked nicely behind the common areas are three well sized bedrooms including the primary bedroom which offers a lovely ensuite with exceptional storage options. The other two bedrooms and well appointed main bath round out the main floor. Heading downstairs you'll find the large, totally finished family area that is perfect for movie night or as a large play area for the kids. Also located downstairs is a huge storage area that could be finished off to add even more livable space to this fabulous home. Back upstairs, you step out to the generous sized and completely private deck where you can sit and take in the sun or jump in the hot tub and just relax. The substantial yard is completely flat and is the perfect place for games, gardening or letting the kids burn off some energy. Don't overlook the tremendous, attached two car garage which is fully insulated and heated. With the property being close to trails and lakes, it's not only a great spot for storing all the toys, but it would make a great workshop or a home based business location as this property does have Commercial zoning. There is a separate room just off the back of the garage currently being used as a workout room, but could also be used as office space. All of this located within walking distance of all conveniences, 5 minutes to Wilberforce or 25 minutes to Haliburton or Bancroft. Exceptional value!! (id:54532)
91 Spencer Street
Bracebridge, Ontario
A Rare Find! This property offers two separate main floor living spaces: a large bungalow and a new apartment addition (not seen from the front view). This layout provides flexibility for an extended family or to generate income. The primary bungalow comprises three bedrooms (one with an ensuite), two full bathrooms, an eat-in kitchen, a dining room, and a bright living room. The property also includes an attached double garage and a full-footprint, unfinished basement. The Bonus Feature apartment is hidden from street view. It features an open-concept design with high ceilings, a single bedroom, a separate exterior entrance, and interior access from the home. Enjoy energy efficiency with a heat/AC pump and ICF noise barrier construction. The setting is lovely on a double-width lot. A spectacular "grandmother" sugar maple graces the backyard, surrounded by a tranquil perennial garden sanctuary. Privacy is enhanced by a fenced perimeter. Gardeners will appreciate heirloom raspberries and excellent soil, the result of 50+ years of organic gardening. The location is central and ideal for all ages. Walk to shopping, schools, and restaurants. Experience suburban tranquillity combined with urban convenience. This is a great opportunity to own a true bungalow with income-generating potential or multi-generational appeal! (id:54532)
26 Aspen Lane
Nipissing, Ontario
Choose your own finishes! Buy now and have your say in how this custom home will be finished inside in by the builder. Move in in September! This 3 bedroom, 2 bathroom, raised bungalow with attached garage and unfinished basement is a steal of a deal at $699,999. Quiet street at the end of a cul de sac backing on to forest. Deer come by daily! (id:54532)
487 O'connor Line Road
Powassan, Ontario
Once in and a while a real hidden gem comes along! This is it. Your idyllic dream life awaits at 487 O'Connor Line in Powassan. Step back in time when life was simpler. Quiet, private and peaceful! Your 100 acres are full of wonder and adventure with kilometers of private trails. Hardwood forest surrounds your meticulously maintained Pan-Abode log home, insulated garage, pond for a refreshing cool off, and a fully operational sugar shack with lines already running from the maple trees. OSFC trail is just down the road for even more ATV and snowmobiling! Grow your own veggies amongst the mature apple trees with all day sunshine and level ground. Inside your 3 bedroom, 2 bathroom home is a serene escape from it all with finished walk out basement, Starlink high speed internet, air conditioning, hard wired generator, forced air propane furnace, AND wood boiler back up to heat the entire house and wood shop economically. This is the way country living is meant to be. Fresh, clean air, breeze through the trees, starry night sky, and silence. (id:54532)
514 - 1 Hume Street
Collingwood, Ontario
Experience luxurious living in this fifth-floor Monaco condo, located in the heart of Downtown Collingwood. This Yorkville/Toronto styled and exquisite quality condominium is the first of it's class for Collingwood (with Collingwood's price per sq). Brand new 2-bedroom, 2-bath all on one level, featuring 10-foot ceilings and a balcony. Enjoy afternoon sun with western exposure and a walk-out from the living room to a balcony with vast views of the mountain including Osler Ski Club and Blue Mountain. This suite boasts beautiful light plank floors and an open-concept living area. The gourmet kitchen is equipped with quartz countertops, a tile backsplash, under-cabinet lighting, an oversized stainless steel sink, stainless steel appliances, and a breakfast bar. Split private bedrooms both with ensuites & West facing unobstructed, outstanding Blue Mountain and Osler Views. Full sized laundry units conveniently located in suite. Building amenities include a state-of-the-art rooftop fitness center with stunning westerly views of the Niagara Escarpment, a modern lounge/party room with a kitchen, and a spectacular rooftop terrace. The terrace features panoramic views of ski hills and Georgian Bay, complete with modern patio furniture, gardens, BBQs, and pergolas. Security features include secure key fob entry for the building and underground parking, a mailroom, and a surveillance system monitored by a virtual concierge. The condo includes one underground parking space and a double sized, heated, air filtered and lighted storage locker (one of the largest in the complex). Easy lifestyle with everything you need within walking distance. Plenty of planned social activities on roof top terrace/lounge including but not limited to; Euchre, tea or coffee and wine & cheese mingles. Retail shops on main level including Gordon's cafe! Enjoy a short walk to downtown shops, restaurants and Georgian Bay waterfront & park! (id:54532)
739 Simcoe Avenue
Tay, Ontario
This well-cared-for family home offers space, comfort, and outdoor fun just minutes from town and the shores of beautiful Georgian Bay. Featuring 3+ bedrooms and 2 bathrooms. The bright and spacious eat-in kitchen opens to a cozy living room filled with natural light. The fully finished basement includes a rec room with a bar and gas fireplace perfect for movie nights or hosting guests. Step outside to your private backyard oasis: an inground saltwater pool, cabana, gazebo, mature gardens, and a manicured lawn all within a fully fenced yard. New roof with 40 year shingles. The attached garage and ample parking complete the package. A true entertainers dream and a wonderful place to call home! What are you waiting for? (id:54532)
272 Centre Road
Parry Sound Remote Area, Ontario
Country living at it's finest! You can have everything and it's here at 272 Centre Road near Deer Lake. 50 acres of private trails awaits you! Meandering down your long driveway sits a fully winterized tiny home on the left with it's own well, septic and heat source. At the roundabout a perfect family home with 3 bedrooms and 2 bathrooms, partially finished walk out basement, screened in porch, large deck, drilled well, second septic system, attached garage and perennial gardens surround. Inside is a custom galley kitchen that leads you to your family room and fireplace with hardwood floors throughout. This home has been lovingly maintained by one family since 2013. There is room to expand here in an Unorganized Township with lots of road frontage on both Centre and Deer Lake Rd. Mixed hardwood and several outbuildings make this paradise easy living. Grow your own veggies and hobby farm with a total of 3 wells on this property. Process your own hardwood for heating both homes. Cost of living is low here! Tesla battery installed which is better than a generator! Ask to see the survey and trail map available. (id:54532)
223 Pearson Street
Meaford, Ontario
Well cared for traditional 2 bedroom bungalow on a great street, close to the Golf Course, Hospital and to Downtown shops and restaurants. Hardwood floors in the living and dining rooms, main floor laundry and updated 4pc bathroom. Newer rear deck overlooking perennial gardens is perfect for entertaining. Full basement with 2 piece bathroom, large family room and opportunity for a third bedroom and bathroom. Outside, two storage sheds to store all of your outdoor equipment. An oversized attached garage with inside entry from the foyer is a bonus. A great home to start your family or enjoy your retirement. (id:54532)
45 - 20 Water Street South
St. Marys, Ontario
Come check out this charming updated 2-bedroom apartment for rent in the historic Opera House Apartments, right in the heart of downtown St. Marys! You'll love the fantastic view of bustling Water Street, with all its shops and cozy patios, and you're just a stone's throw away from the beautiful Thames River and lovely walking trails. This inviting apartment has just received a fresh makeover, complete with new paint and flooring throughout. You'll find updated two-piece and three-piece bathrooms, as well as a kitchen that boasts recently painted cabinets with new doors. Plus, there's plenty of storage space to help keep your belongings organized! The Opera House Apartments offer great amenities, including an elevator, stair access, a laundry room, and a secure entrance. This bright apartment is located on the 4th floor. Rent is $2,150.00 per month, plus utilities (electricity and water) and hot water tank rental added on. Don't miss out on this wonderful place to call home! (id:54532)


