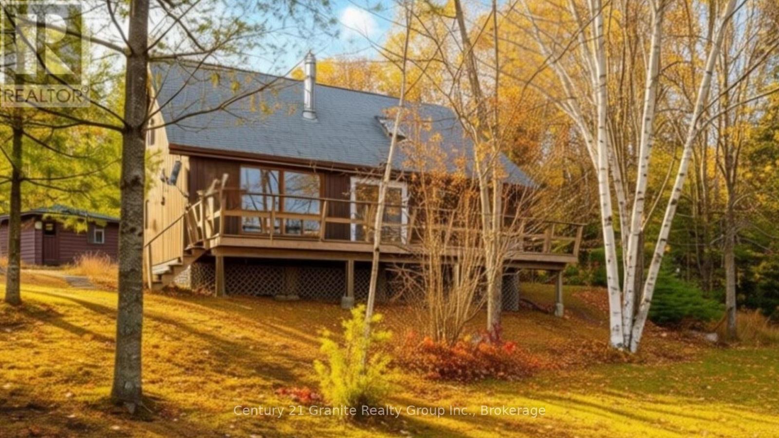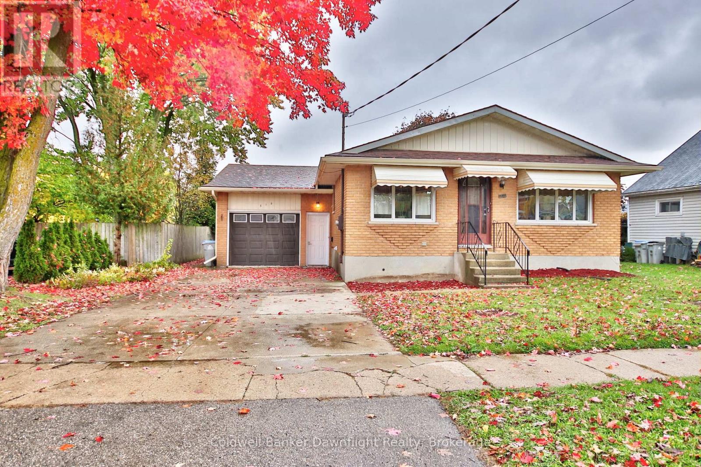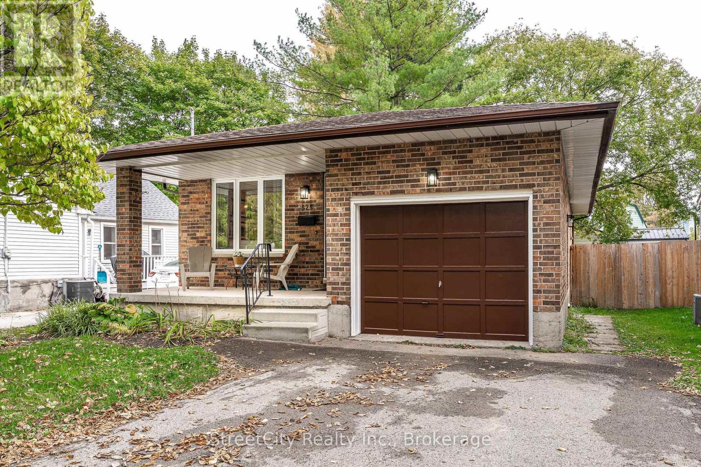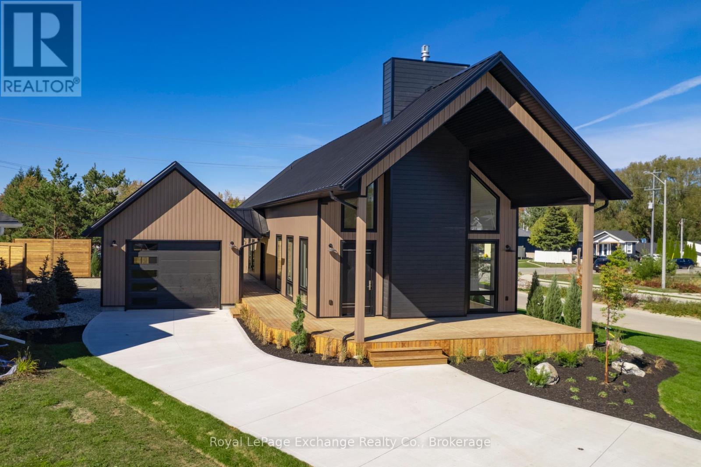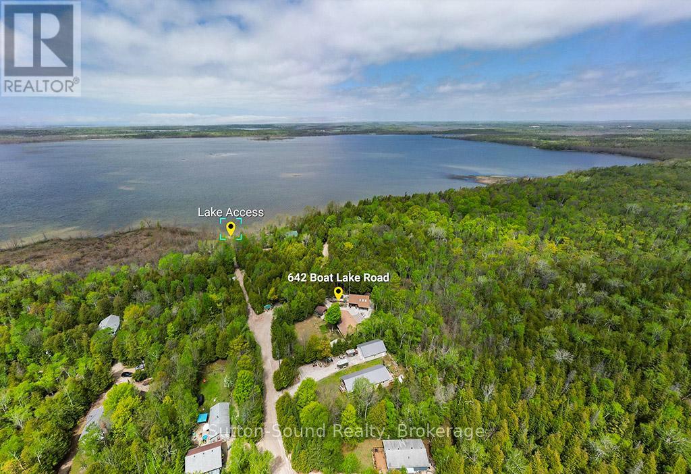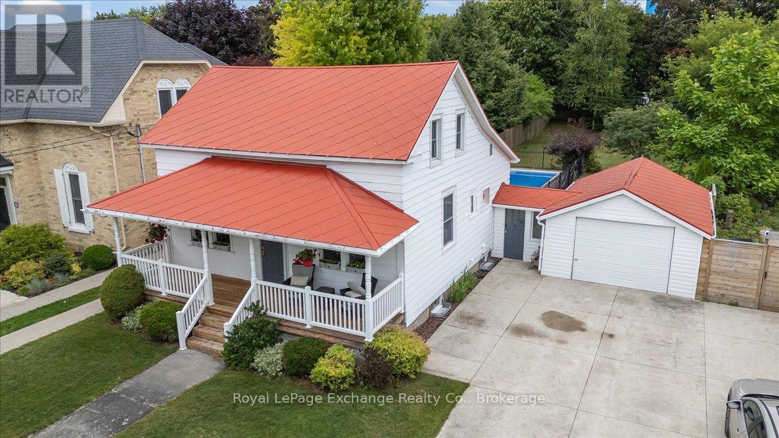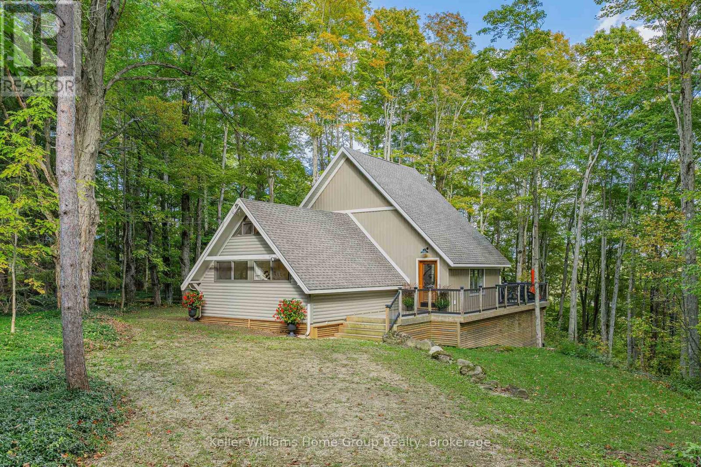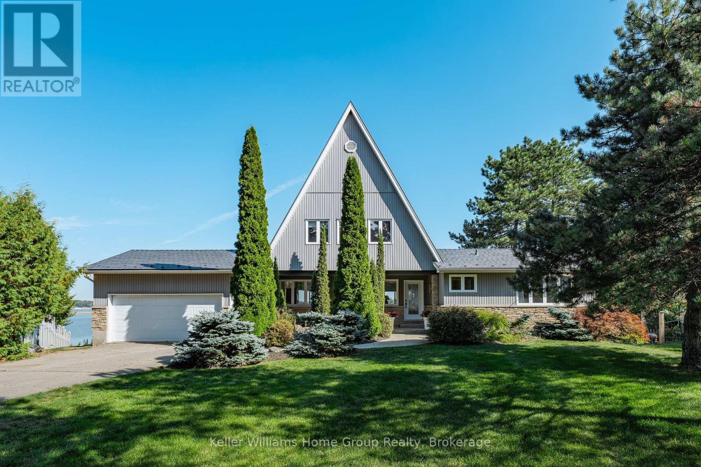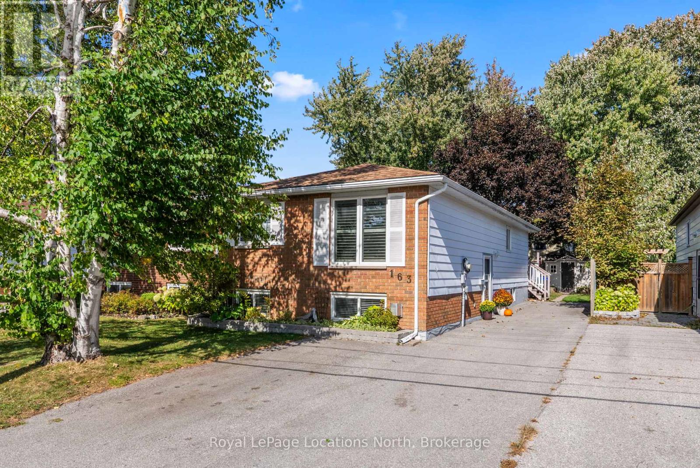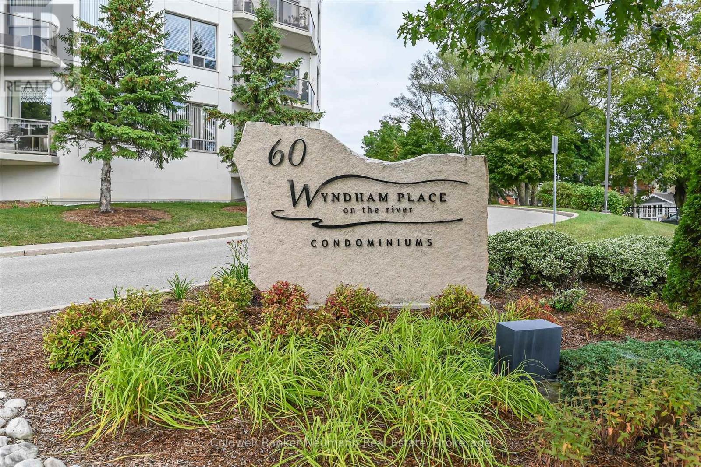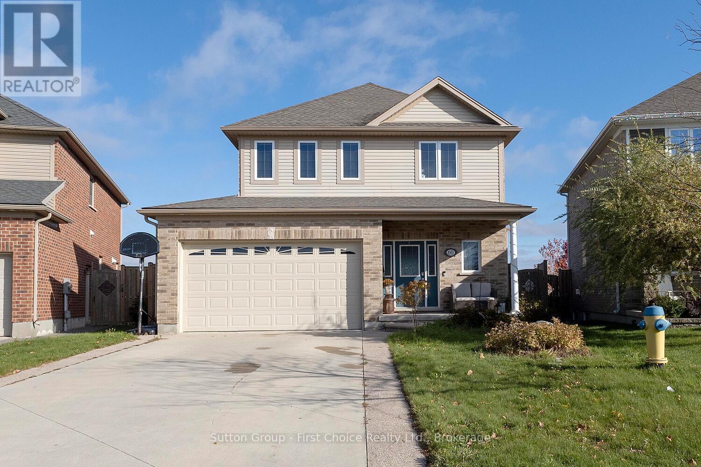1070 Glamorgan Road
Highlands East, Ontario
Welcome to 1070 Glamorgan Road, located on the picturesque shores of Gooderham Lake! This bright and inviting 3-bedroom, 2-bath home or cottage offers the perfect blend of year-round comfort and cottage charm. The open-concept main floor features a spacious living area, bedroom (presently used as a family room), half bath, convenient laundry, and plenty of natural light throughout. Upstairs, you'll find two additional bedrooms and a full bath-ideal for family or guests.Enjoy the convenience of a municipal road and being just minutes from the heart of Gooderham, where you'll find a convenience store, LCBO, and local restaurant. Outdoor enthusiasts will love the easy access to nearby snowmobile and ATV trails, as well as close proximity to crown land for endless recreational exploration. Located only 20 minutes from Haliburton for all major amenities and just 2 hours from the GTA, this property offers both tranquility and accessibility. Whether you're seeking a year-round residence or a relaxing lakeside getaway, 1070 Glamorgan Road has it all. Don't miss your chance to enjoy life on beautiful Gooderham Lake! (id:54532)
516 Andrew Street
South Huron, Ontario
Welcome to 516 Andrew Street, a well-maintained 3-bedroom home located in a quiet and desirable area of Exeter. The main floor offers a bright eat-in kitchen, perfect for family meals, and a comfortable living space ideal for relaxing or entertaining. The finished basement adds excellent additional living space, featuring a rec room, home office, and a convenient bathroom - perfect for family living or guests. Enjoy the benefits of an attached garage, updated windows, and newer eavestroughs.The home is serviced by a 200-amp electrical panel, offering peace of mind and modern functionality. Located close to schools, parks, shopping, and all of Exeter's amenities - this home is a great opportunity for families, first-time buyers, or anyone looking to settle in a friendly community. (id:54532)
525 Albert Street
Stratford, Ontario
Owners would love to have an early December closing on this very nice 3 + 1 bedroom, 1 + 1 bathroom bungalow located close to East End malls. This home has been beautifully maintained and is immaculate. It has an attached single-car garage and all shelving in the garage is included in the purchase price. The large eat-in kitchen has good cupboard space. Newer flooring throughout much of main floor and lower level. Three bedrooms on main floor and one in the lower level make this the ideal family home. One of the main floor bedrooms is currently used as a pantry. Back bedroom on main floor offers a door to the deck and spacious backyard. The lower level has a large family room with electric fireplace. Also in lower level are the laundry area and a three-piece bathroom. All appliances except the microwave are included. The washer was new in 2023. The remaining appliances were included when the current owners purchased the home in 2016 so they are unaware of the ages. However, they are all in good working order at this time. If there is furniture of interest, please feel free to inquire about it. Listing Agent has a list of available items for sale. Water heater is rental $45.24/mo. Water softener/reverse osmosis system/chlorine filter are on a rental plan at $95.97/mo. for all three items. Most recent gas bill was $28. These folks are doing a long-distance move from this area and would love to not have to move their furniture if it can be avoided. Certain items are being included in purchase price and those items are all in lovely, clean condition. While an early December closing would be desirable, dates can be negotiated. Home is priced well to sell quickly. (id:54532)
2 Marshall Place
Saugeen Shores, Ontario
A Modern Coastal Retreat at Southampton LandingThis striking, custom-built home blends coastal charm with contemporary design in one of Saugeen Shores' most desirable communities Southampton Landing. Step inside to soaring vaulted ceilings, oversized windows, and an open-concept main floor drenched in natural light. The designer kitchen is a showstopper! Featuring custom cabinetry, quartz countertops, pot filler, two large islands with seating, and seamless flow into the living area anchored by a sleek linear fireplace. The main floor offers two bedrooms that share a stylish full bath, a convenient powder room, main floor laundry, and a built-in mudroom with custom cabinetry leading to the garage and 4' crawl space for extra storage. The upper-level loft-style primary suite offers a true sanctuary with dramatic architectural windows, warm wood flooring, and a spa-inspired ensuite complete with a soaker tub, walk-in shower, and dual vanity. Every detail has been thoughtfully designed. Outdoors, the steel roof and steel siding provide long-term durability and low maintenance, allowing you to spend more time enjoying life near the lake. A detached garage with covered breezeway adds both style and function, while the manicured landscaping and concrete driveway complete the clean modern aesthetic. Located steps to trails, beaches, and everything Southampton has to offer. This home is a perfect mix of sophistication, comfort, and easy living. (id:54532)
23 Waterview Lane
Blue Mountains, Ontario
Modern Elegance Meets Natural Beauty in the Heart of Thornbury Welcome to an exceptional new development in the picturesque town of Thornbury where contemporary luxury and serene surroundings come together seamlessly. Perfectly situated just minutes from charming local restaurants, boutique shops, and the iconic Thornbury Pier, this community offers effortless access to the best of the area. Spend your days exploring the scenic Georgian Trail or relaxing on the pristine beaches of Georgian Bay both right at your doorstep. Inside, thoughtfully designed open-concept interiors create an inviting flow between the gourmet kitchen, dining area, and spacious living room. Soaring windows bathe the space in natural light, while the main floor family room provides a cozy setting for relaxing or entertaining. Step outside to enjoy the beautifully integrated front and rear terraces or unwind on private decks that invite year-round indoor-outdoor living. Retreat to your luxurious master suite, complete with a spa-inspired ensuite, generous walk-in closet, elegant gas fireplace, and a private outdoor space. Every detail is crafted for comfort and style, offering a refined lifestyle in an unparalleled natural setting. Experience the very best of Thornbury real estate modern living infused with the beauty of Georgian Bay. (id:54532)
642 Boat Lake Road
South Bruce Peninsula, Ontario
BOAT LAKE FAMILY RETREAT! This incredible property offers a main house, 2 story bunkie, smaller bunkie with loft, an outdoor covered bar, fire pit and outdoor numerous seating areas. The Conservation Land backdrop (46 Acres) creates a quiet and secluded retreat for the family. The log home blends beautifully with it's natural environment with an interior show casing modern design and finishes. (Professionally designed) This bungalow features 3 bed 2 baths, living room, dining room, updated kitchen, family room with f/p and exudes warmth and character only a log home brings. The Rec room has heated floors and an airtight wood stove. The secondary home/bunkie is perfect for visits from family and friends with main floor living room with f/p, kitchen and 2 bedrooms upstairs. Entertain in the covered bar, enjoy the fire pit or relax in the hot tub. Only 30 second walk to Boat Lake for endless summer days on the water. Boat Lake Cottagers Association owns water access and roads. See our video for a true reflection of this unique property. (id:54532)
40 Grosvenor Street S
Saugeen Shores, Ontario
Imagine starting your day with a walk along the sandy shores of Lake Huron, only steps from your front door. Just one block from High Street and the Walker House. This property places you at the heart of Southamptons most coveted neighbourhood. Where beachside living and community charm come together. Offered for the first time in nearly 50 years, this home sits proudly on a 50 x 209 lot. Backing onto a quiet laneway, offering endless possibilities. Enjoy the welcoming covered porch, the bright and functional layout, and a blend of timeless character with thoughtful updates. Including a steel roof (2003), modernized wiring, and forced-air natural gas heating (2017). Step outside to your private backyard retreat expansive, green, and complete with a pool featuring a brand-new liner (2025). It's a setting designed for summer afternoons, family gatherings, and lasting memories. An attached garage adds everyday convenience, while the lot depth provides opportunity for future expansion or your dream retreat. Whether you envision a seasonal cottage, a legacy family home, or a custom build. This property delivers location, lot size. Potential rarely found so close to the water. They're not making more land like this. Don't miss the chance to own a piece of Southamptons history and invest in a lifestyle defined by sunsets, sandy beaches, and small-town charm. At a price you can't beat!! (id:54532)
219 Bowles Bluff Road
Grey Highlands, Ontario
The term cozy is an understatement when it comes to this picturesque A-frame chalet situated directly on the escarpment, in the heart of the spectacular Beaver Valley area. If you are an outdoor enthusiast who enjoys every seasonal activity to the fullest, but also loves to relax at the end of the day, you are in luck! This charming property is a 2 minute drive (or 15 minute walk) to the Upper Chalet at the well known Beaver Valley Ski Club. Your family can make lasting memories of quality time together on the slopes each weekend, and then be home in no time flat to enjoy apres ski with family & friends. Autumn is a favourite season here as well, with the Bruce Trail at your fingertips, and views to die for! If you love to hike or cycle, the colours of fall cannot be missed in one of Ontarios best kept secrets. When summer finally rolls around again and your vibes switch to sun & fun, you can be at Lake Eugenia in no time, and a number of other beautiful beaches within a 30 minute drive.This old meets new abode on .57 acres, sits on a secluded, treed lot, with 3 bedrooms plus a sleeping loft, 2 bathrooms, and a wonderful open concept main living area with 16 foot ceilings, a massive wall of windows overlooking nature, magnificent Douglas Fir beams, and a grand Town & Country fireplace which anchors the space, providing an ambience like no other! The private, oversized deck creates a great outdoor living space with a partial view of the valley in the winter, and the feeling of living in a tree house in the summer & fall. Whether you have been thinking about a recreational getaway, or your full time home away from the hustle and bustle, look no further! (id:54532)
137 Rennie Boulevard
Centre Wellington, Ontario
Welcome to beautiful 137 Rennie Blvd., a unique and well thought out home on just over 1/2 an acre of mature property, backing directly onto Belwood Lake!! Why spend your weekends and holidays driving to cottage country and fighting traffic, when you can live at the lake all year round. With all the amenities that this lovely home offers, and the great amount of interior and exterior space, you can relax and enjoy the peace & quiet, or invite family and friends to gather together and make wonderful memories! The location of this property offers outdoor recreation for all ages. Whether it's boating, fishing, water skiing, cross country skiing, snowmobiling, or ice fishing on the lake...or if you love to walk or hike, the cataract trail is nearby. If you're a golfer, or you've thought of taking up the sport, there is a course 2 minutes away which is currently being re-designed. It is all at your fingertips!! If you work from home through the week, you will feel much more relaxed in this environment where you can soak up the views, and maybe even take your kayak, paddle board or sailboat out on the lake on your lunch break. If you drive to work each day, you cannot beat the proximity of this property to Fergus/Elora, Guelph, K/W & Orangeville, not to mention just over an hours drive to Pearson International Airport. This home boasts over 3,000 square feet of living space, 4 bedrooms plus an office, 2.5 bathrooms, a bright, open concept main floor with extraordinary views and a massive deck for outdoor living. The upstairs loft area is a large, private principal suite with a 3 piece bath, and great water views. Downstairs you will find a fully finished walkout basement, with a covered concrete stamped patio, and room for guests to stay with privacy. Get creative with the oversized backyard...in-ground pool, pickleball court, a playground for your children or grandchildren? Anything goes! Your forever home awaits!! (id:54532)
163 Collins Street
Collingwood, Ontario
Your new home awaits in this highly desirable family friendly neighbourhood! Ideally located in this vibrant community with incredible schools, Admiral, CCI and Our Lady of the Bay are quite literally a stones throw away. This property is perfect for a growing family or anyone who wants a different change of pace and space. The functional layout is light and bright with the sun pouring in through the new California shutters into the main living area. The kitchen has updated cabinetry, a coffee station and pretty wainscotting throughout. Two bedrooms, a recently renovated bathroom and a separate den that offers flexibility as a home office, study space, or guest room. Downstairs offers a large recreation room with a cozy gas fireplace, additional sleeping quarters, two bathrooms, laundry and plenty of storage space. The backyard features a partially fenced yard, a big back deck great for entertaining or enjoying fresh air and some peace and quiet. The fabulous mature trees offer ultimate privacy. A handy storage shed is perfect for your outdoor toys. Parking space for up to five vehicles is a bonus. Discover the delights of the Town of Collingwood! Stroll the streets packed with sumptuous restaurants, lovely boutiques, and fun distractions all year long! If you are looking for outdoor adventure it is all right here at your doorstep. Minutes to Georgian Bay, trails, golf courses, ski clubs and Blue Mountain. Come live your best life here! (id:54532)
206 - 60 Wyndham Street S
Guelph, Ontario
Nestled just beyond the lively downtown core and surrounded by mature trees, this well-maintained residence offers a peaceful lifestyle with a genuine sense of belonging. Steps away from cafés, restaurants, the farmers' market, and scenic river trails, it strikes the perfect balance between city convenience and natural tranquillity-an ideal setting for those who value both connection and calm. Recent updates to the lobby and hallways create a bright, welcoming first impression, setting the tone for the spacious second-floor suite within. Inside, a thoughtful open-concept layout pairs function with style. The kitchen features timeless white cabinetry, quartz countertops, and a modern backsplash-flowing seamlessly into the dining and living areas, ideal for both everyday living and entertaining. The primary bedroom serves as a private retreat with a 3-piece ensuite and walk-in shower, while the second bedroom and full 4-piece bath provide flexibility for guests, a home office, or hobbies. Practical touches like in-suite laundry and generous storage ensure convenience at every turn. Step outside to your private balcony and enjoy tranquil views of the landscaped grounds, complete with a gazebo and patio-perfect for morning coffee or relaxing at the end of the day. Residents enjoy a variety of amenities, including a fitness room, guest suite, party room, and secure underground parking. Condo fees conveniently include heat, water, building insurance, and common elements, offering peace of mind and simplified living. (id:54532)
60 Brown Street
Stratford, Ontario
Welcome to 60 Brown Street, a fantastic 3-bedroom home in a sought-after Stratford neighbourhood, perfect for the modern family. The main floor features a bright open-concept layout, with a living room warmed by a gas fireplace and a kitchen complete with an island and walk-in pantry. Retreat to the primary bedroom with it's 3 piece ensuite bath and a spacious walk-in closet. Entertain or relax in your private, fully fenced backyard, which features a big two-tier deck and a hot tub. Practical amenities include an extra-large storage shed and a two-car garage. The home offers room to grow with a partially finished basement that includes a rough-in for a bathroom, ready for your final touches. Don't miss this complete package! (id:54532)

