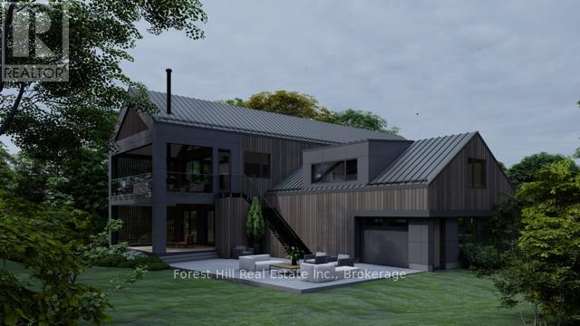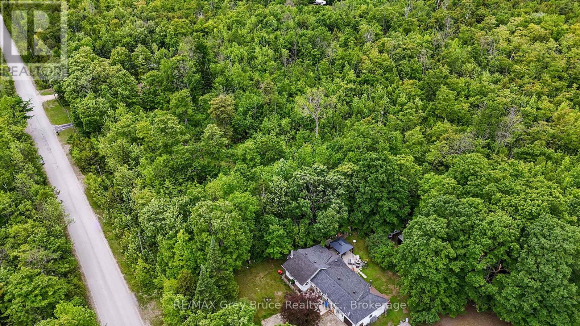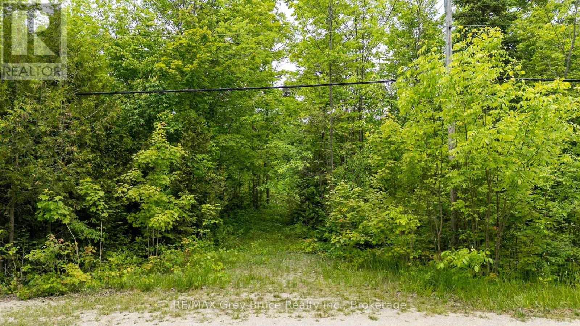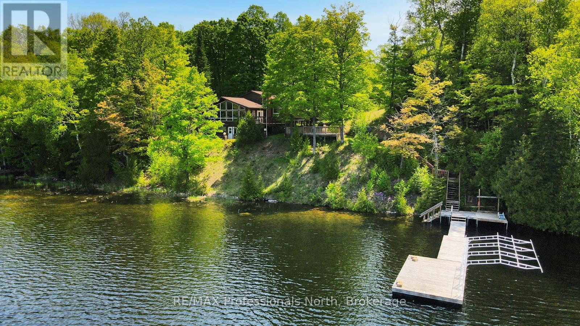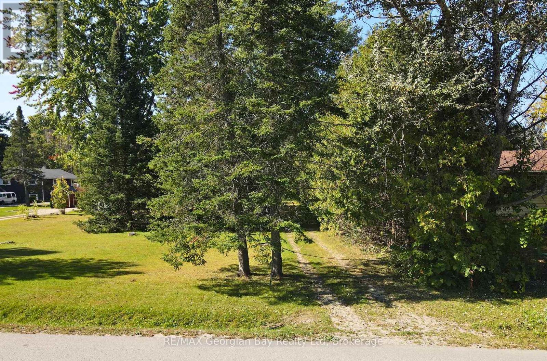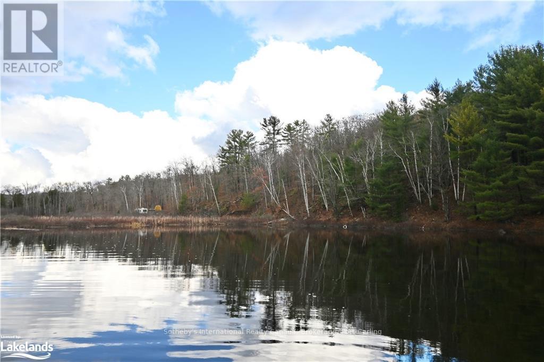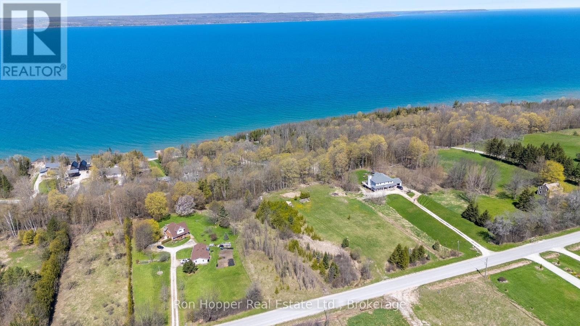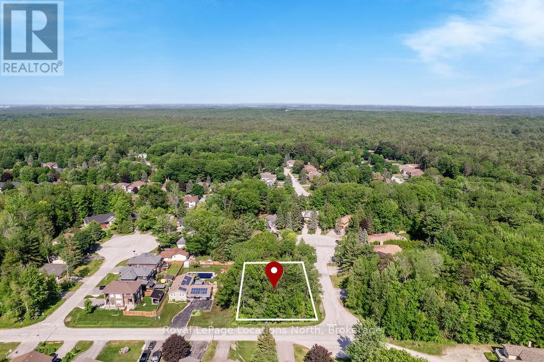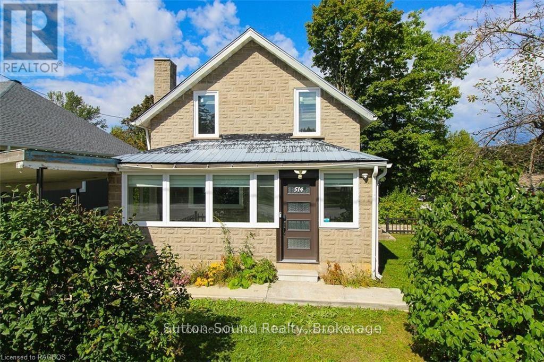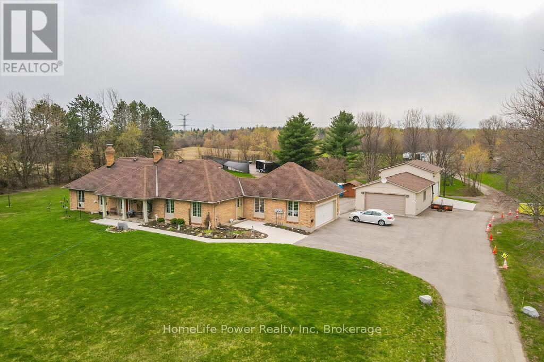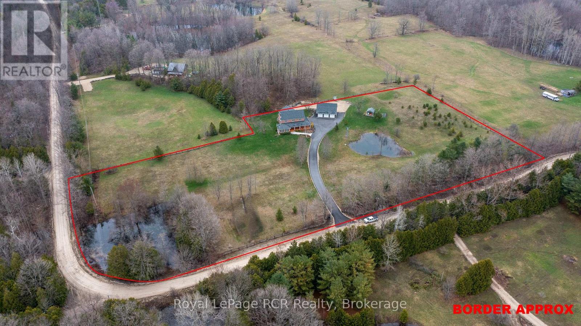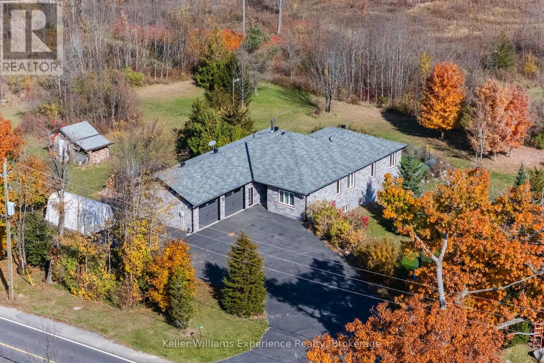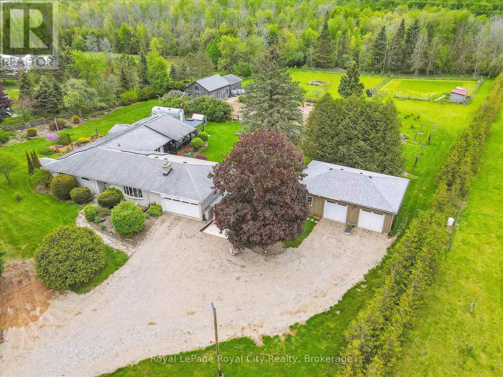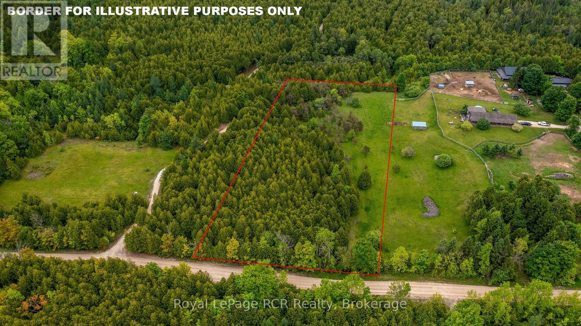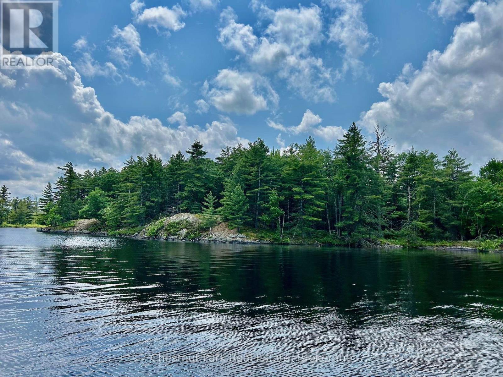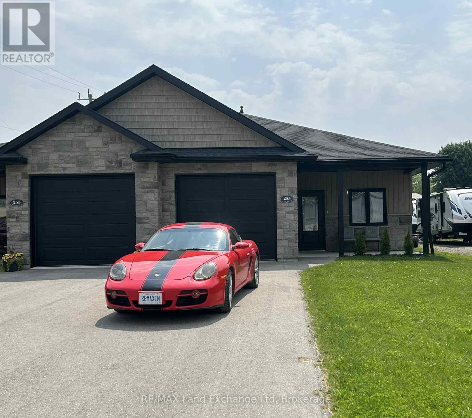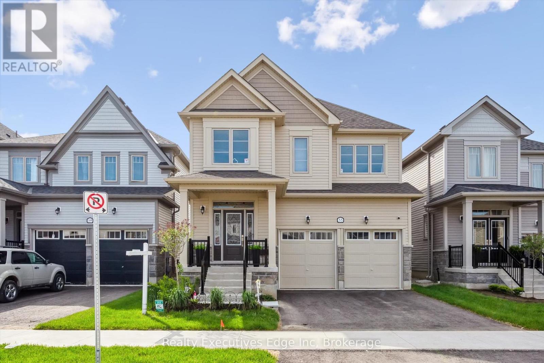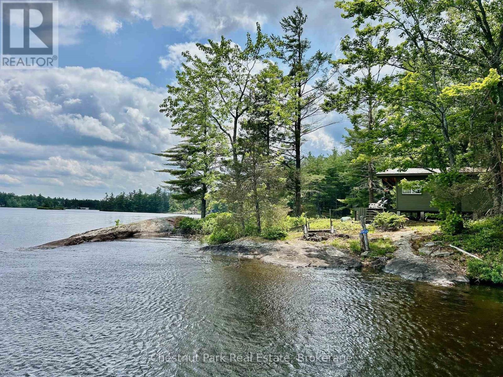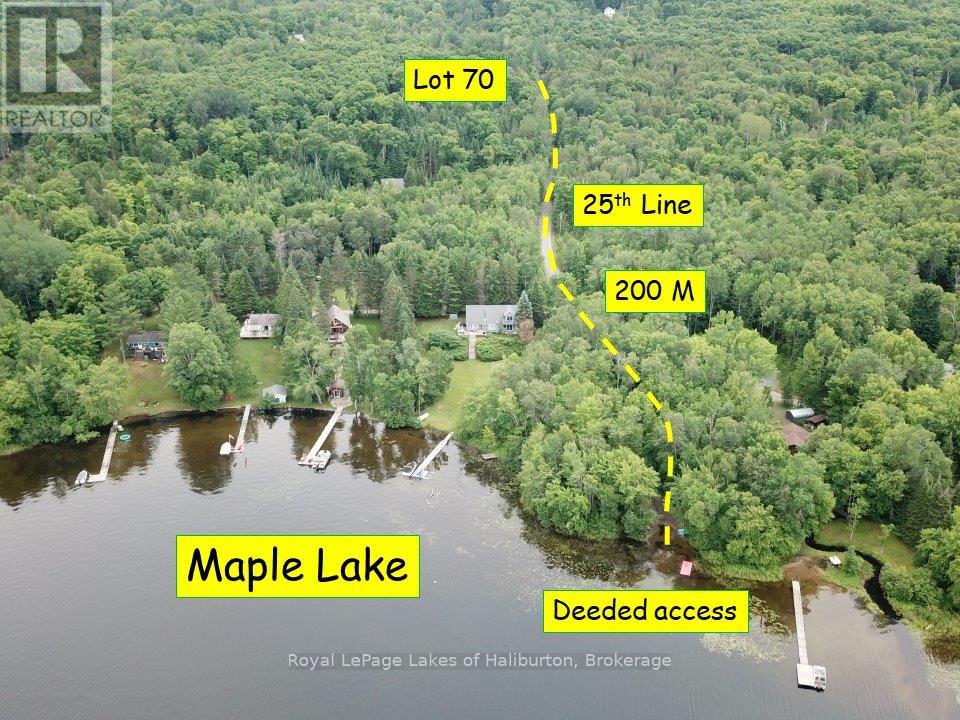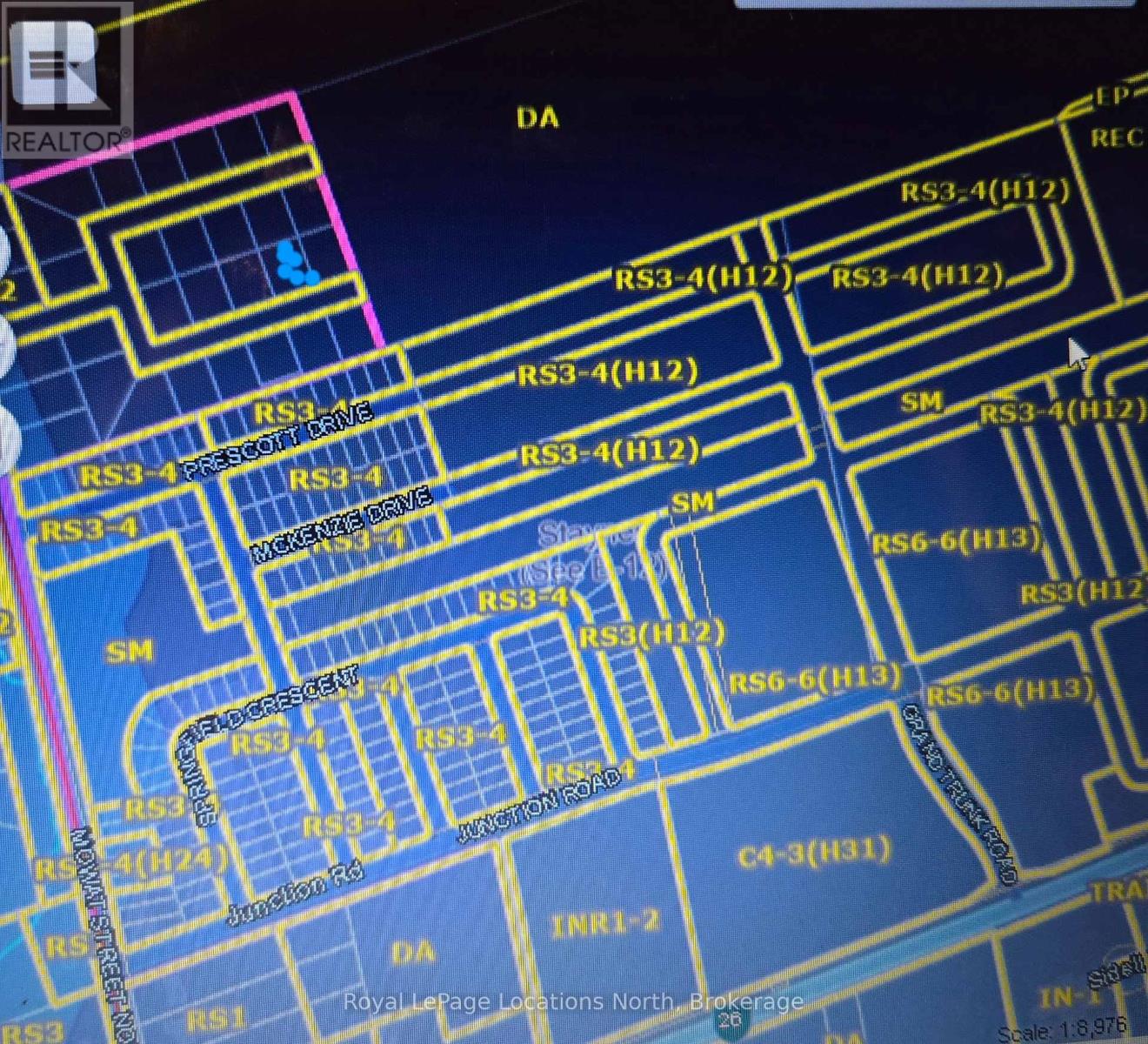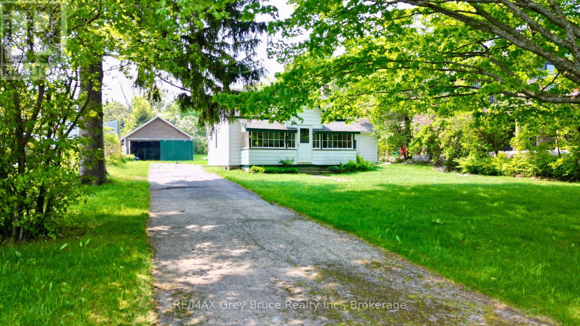124 Interlaken Court
Blue Mountains, Ontario
Heres your chance to buy a potentially break ground ready property in the heart of the Blue Mountains private club area! 124 Interlaken is a Premium Ravine Lot with ravine and pathway on one side, Arrowhead Road behind and protected land across the street. This property only has one neighbour, privacy and exclusivity abound. The lot itself is .67 acres large with 171' frontage x 245' depth x 89' rear yard width x 367' depth on the ravine side of the property. Conveniences include walking distance to Alpine Ski Club and 2 min drive to Craigleith Ski Club, trail system connecting to all trails in Collingwood and Thornbury outside your door, tennis club down the street, minutes to Northwind Beach, Blue Mountain Village, a great butcher, LCBO and restaurants. All planning and permitting are complete for this lot. Entrance permit, Conservation permit and building permits have all been issued. Tree Preservation Plan, Grading Plan and Subdivision Agreement have all been approved.Current designs and permits are in addition to the purchase price. Designs can be tweaked with the reputable Madison Taylor Designs firm. Permits can be amended.Start your build in Spring! (id:54532)
5 Overhead Bridge Road
Tiny, Ontario
Great opportunity on this rare over 2 acre property. A fantastic chance to build your dream home close to Midland, Penetang and Tiny Beaches. Close to swimming, snowmobiling, bike trails, hospitals, shopping and schools. This is the one you have been looking for. Buyers responsible for all permits, levies and development charges. Please book an appointment prior to walking the property and please bring your REALTOR !! (id:54532)
00 Parkside Avenue
South Bruce Peninsula, Ontario
Discover the perfect place to build your dream home or cottage on this spacious 100 ft x 200 ft vacant lot, ideally located just a short walk from the clean waters of Berford Lake. Whether you're looking to enjoy a peaceful retreat or an active outdoor lifestyle, this lot offers endless potential in a beautiful natural setting. Situated only 10 minutes from Wiarton, you'll have easy access to shopping, dining, and everyday conveniences, while still enjoying the privacy and tranquility of the countryside. This prime location puts you at the doorstep of all the attractions the Bruce Peninsula is known for beaches, trails, boating, fishing, and more. With ample space to create your own oasis and hydro available at the road, this level, treed lot is a rare opportunity to secure your slice of paradise. Don't miss your chance to invest in one of Ontario's most sought-after recreational regions! (id:54532)
0 Parkside Avenue
South Bruce Peninsula, Ontario
This beautiful 100 ft x 200 ft lot offers the perfect starting point for your dream home or cottage retreat, just a short walk to the shores of Berford Lake. With a driveway already started and a drilled well in place, much of the groundwork is done just bring your plans and imagination! Located only 10 minutes from Wiarton, you'll enjoy the best of both worlds: peace and privacy in a natural setting, with quick access to shops, restaurants, and essential services. Nestled in the heart of the Bruce Peninsula, this property puts you close to countless outdoor activities, including swimming, boating, hiking, and exploring nearby parks and trails. Whether you're looking to build now or invest for the future, this partially serviced, level lot is a rare opportunity in one of Ontario's most desirable recreational areas. Don't miss out your Bruce Peninsula lifestyle starts here! (id:54532)
1943 Essonville Line
Highlands East, Ontario
Tucked away on beautiful Esson Lake, this private four-level backsplit offers deep water off the dock, incredible lake trout fishing, and several miles of clean, navigable shoreline to explore. This deep, clean lake is a true gem for those seeking peace, water recreation, and nature at their doorstep. The main level features a bright, open-concept layout with soaring cathedral ceilings, an upgraded kitchen, and wall-to-wall windows showcasing stunning full lake views. A cozy wood stove adds warmth and character, and there is direct access to a lakeside outdoor kitchen perfect for entertaining. Upstairs, you'll find a spacious primary suite with ensuite, a second bedroom, and a convenient 2-piece bath. The lower level includes another guest bedroom, office space, a 3-piece bath with laundry, and a utility room. The walkout basement offers a full rec room with pellet stove and opens directly to the hot tub deck overlooking the water. Enjoy evenings in the screened gazebo with panoramic lake views. An oversized two-car garage with workshop adds year-round functionality, and the finished loft above is ideal for a gym, art space, or yoga studio. Located just minutes from Wilberforce for essentials like groceries, LCBO, gas, and dining, and only 20 minutes from the Village of Haliburton where you'll find additional amenities including healthcare services, restaurants, shops, and schools. This is a rare opportunity to enjoy complete privacy and comfort on one of Haliburton County's most desirable lakes. (id:54532)
1968 Rosemount Road
Tay, Ontario
Dreaming of building your perfect home? This 100' x 320' lot offers the ideal opportunity to make it a reality! Centrally located between Barrie, Orillia, and Midland, this prime piece of land provides the best of both convenience and serenity. Just minutes from Highway 400 and all essential amenities, it's the perfect location for those seeking a peaceful retreat with easy access to everything. With an older home, garage, and septic system already in place, you'll save on development costs and have a head start on your building journey. Imagine crafting your custom home in this fantastic location, surrounded by nature yet close to major hubs. All information regarding the property and development is to be confirmed with the local township office, but this is your chance to build the home you've always wanted. Don't miss out this lot is priced to sell and ready for your vision! (id:54532)
25 Lake Ridge Road
Mcdougall, Ontario
Large waterfront lot on Bell Lake in McDougall Township, 10 minutes to downtown Parry Sound. This a very unique property with lots of room to roam and play. The large parcel offers more than 300ft. of S/W facing waterfront on nearly 25 acres at the north end of Bell Lake and backing on to crown land. This lot has multiple levels and slopes providing privacy, the opportunity for walkout design, views of the lake and beautiful sunsets. 130m of driveway installed in 2018 to a building location on a ridge. A path to the corner of the lake splits off the main driveway and is wide enough to drive. Secondary driveway installed this year off the private road (also part of this property) at the bottom of the hill could be a great location for a large garage or shop. Shallow water at the corner of the lake, but about 80 down the shoreline would have 5 of depth for a dock... by trail or nice boardwalk. There is also a beautiful public beach and boat launch at the south end of the lake. The back half of this property provides direct access OFSC trails and leads to over a thousand acres of crown land at the rear of the property. Bell Lake hosts typically larger lots with less than 50 lots on the lake and some Crown land shoreline on east side of lake. For further exploration there are several other lakes in the area with beaches and boat launches, providing endless opportunity for fishing and boating adventures.Lake Ridge Road is considered seasonal access, though the current owners along the road maintain the lower portion, past the driveway to this property - only 100m off Highway 124. Close to all that Parry Sound has to offer including schools, hospital, shopping and entertainment. Shed, trailer, boats and old Volkswagen bug shell not included but could be negotiated (id:54532)
13 - 9 Tamarac Road
Northern Bruce Peninsula, Ontario
Enjoy weekly trailer, site and boat launch rental in Stokes Bay. This spacious Springfield RV has a queen size bed in a separate bedroom. 3 piece bathroom, eat in kitchen and dining area area are perfect for an extra guest. Ideal sleeping arrangements 3 adults or 2 adults and 2 children. BBQ and propane tank, picnic table and firepit on your site. Settle in for your stay or travel to nearby Lions Head or Tobermory a short drive away. (id:54532)
Pt Lt 17-18 Con Concession Rd A
Meaford, Ontario
1.885 Acres of tranquility and privacy located just North of Annan and all local amenities. This is the perfect piece of property to build your dream home. This lot is located on top of a hillside and could give the owners countryside and Georgian Bay views along with easy access to local trails and the water. (id:54532)
7 Smallman Drive
Wasaga Beach, Ontario
Rare Opportunity Prime Corner Lot in Quiet, Established Area - Build your dream home or explore the potential for severance with this exceptional 100 x 150 ft vacant corner lot, one of the last available in this peaceful, sought-after neighbourhood. Surrounded by mature trees and located on a quiet, dead-end street, this oversized parcel offers both privacy and flexibility for a custom build or development project. Whether you're envisioning a custom home or two or three separate homes (buyer to complete due diligence for severance), the possibilities here are wide open. Don't miss this rare chance to invest in a serene setting with limited future availability. Wasaga Beach is a great community to raise a family or come to to retire. Come join the beach life! (id:54532)
4 Eastwood Crescent
Kincardine, Ontario
Welcome to your dream home! This charming red brick traditional home features three spacious bedrooms and two and a half bathrooms! As you step inside, you'll be greeted by beautiful hardwood floors that flow throughout the main living areas, creating an inviting atmosphere.The formal living room provides a perfect setting for entertaining, while the cozy den offers a more intimate space for relaxation. The dining room is ideal for family gatherings, and the eat-in kitchen boasts an abundance of cabinets, ensuring you have plenty of storage for all your culinary needs.Situated on a large corner lot just minutes from Kincardine, Bruce Power, and the stunning beaches of Lake Huron, this home combines convenience with a tranquil lifestyle. Step outside to discover a beautifully landscaped backyard, complete with a hot tub and gazebo perfect for outdoor entertaining or enjoying peaceful evenings under the stars. Additionally, the double garage provides ample space for vehicles and storage.This home is truly a perfect blend of comfort and convenience, ready to welcome you and your family. (id:54532)
514 Frank Street
South Bruce Peninsula, Ontario
Charming Century Home at 514 Frank St, Wiarton, Ontario. This beautifully remodeled 1.5-story century home is nestled on a desirable corner lot in the heart of Wiarton, offering a perfect blend of historical charm and modern comforts. Located just a short stroll from the scenic Bluewater Park, this 3-bedroom, 2-bathroom home is ideal for a starter family looking to settle in a welcoming community. The interior has been completely renovated, featuring contemporary finishes while maintaining the character of the home. The main floor boasts a spacious living area, a fully updated kitchen with modern appliances, and a cozy dining area perfect for family gatherings. The bedrooms are generously sized, offering ample space for relaxation, and the bathrooms have been updated with sleek fixtures and finishes. Outdoors, the corner lot provides plenty of space for kids to play or for future landscaping projects, and the proximity to local amenities makes this an ideal location for growing families. With its combination of old-world charm and modern updates, this home offers the perfect balance for today's homeowners. Don't miss the opportunity to own this charming, move-in-ready home in a prime location! (id:54532)
4290 Victoria Road S
Puslinch, Ontario
Discover the epitome of country living on 74 pristine acres, boasting an exquisite home and ample income potential. Crafted from enduring brick with 4438 sqft of living space this residence features 5 beds, 5 bath, a spacious eat-in kitchen, inviting living and dining areas, and a sunroom graced by a wood-burning fireplace. The finished basement offers flexibility w/ an in-law suite. Nestled on 6 acres of prime land, total 26 acres suitable for farming while the rest is adorned with picturesque foliage and trails. Enjoy a host of modern conveniences including separate entrances, central air, skylights, a state-of-the-art water treatment system, and an automated entry gate. A newly constructed heated and air-conditioned 23 X 63 hobby shop, equipped w/ a separate hydro meter, offers endless possibilities. Additionally, a 30X80 barn, divided into three storage units complete with hydro, heat, and an air compressor, along with an enclosed asphalt storage yard, formerly a tennis court, provide ample storage options. Located mere minutes from the thriving commercial and industrial hub of Puslinch & HWY 401, this property offers the perfect blend of tranquility and convenience. (id:54532)
414625 Baseline Road
West Grey, Ontario
All brick 2 storey home on 4.7 acres with triple detached garage, paved drive and pond. Main floor living spaces are open and bright. Kitchen, dining, living room with wood burning fireplace, office and exceptional family or sunroom with in-floor heat, porcelain tile and access to the covered veranda. Second level has 3 bedrooms including the oversized master with ensuite and double closets. Lower level provides a 4th bedroom, 4th bath and 19'x20' family room. Laundry area on lower level and 2nd level. Over 4000 square feet of finished living space. Fully insulated garage 26'x36' with 2nd level. Home is wired for generator and economical to heat and keep cool. Long list of upgrades and features. Eh Tel running Fibre Optic at the road. This impressive home has been meticulously maintained! (id:54532)
2777 Old Fort Road
Tay, Ontario
Experience luxurious living on 20 acres of serene privacy! Immerse yourself in nature with an ATV and snowmobile track, abeautiful blend of mixed trees, and abundant wildlife. This exceptional property, set on 20.46 peaceful acres, sits beside the Tay Shore Trail, offering endless opportunities for exploration. The custom-built stone home boasts 2000 sqft of open-concept main floor living, providing three spacious bedrooms and two full bathrooms. The mostly finished walkout basement is designed for entertaining, featuring a large recreation area, an additional bedroom, and a full bathroom. The extensive kitchen is equipped with custom cabinetry and elegant maple hardwood floors. Plus, enjoy the oversized heated garage with convenient inside entry. Recent updates include a new roof and deck in 2022. Just minutes from Midland, Georgian Bay, and all local amenities, and only 35 minutes to Barrie. Imagine the endless possibilities here! (id:54532)
5814 Second Line E
Guelph/eramosa, Ontario
Your dream to live in the country could soon be a realty with this wonderful, peaceful, private, scenic 20 acre property! The house speaks for itself with the included photos: a quartz/ceramic appointed kitchen, a huge great room with a cathedral ceiling and gas fireplace to name just a few of the fine features. The outdoor offerings include a 988 sq ft detached, heated garage and a Gazebo both with WiFi; a hot tub; a 20 x 20 drive shed with hydro and concrete floor and another 25 x 20 drive shed. The bush is about 10 acres complete with its own private pond! Five acres of hayfields are complemented by reforested land that includes about 150 Black Walnut, 150 Cherry, 400 Sugar Maple and 550 Burr Oak trees. And all these wonderful species are complemented by 550 Lavender plants of 4 varieties welcoming you as you come up the laneway. There is even a Solar panel array generating approximately $11,000/year in revenue. Seeing is believing with this fine offering! (id:54532)
N/a Concession 8 Road
West Grey, Ontario
Beautiful 3-acre building lot, perfectly nestled among mature pine and cedar trees with the balance in gently rolling pasture land. Offering the ideal blend of natural privacy and open space, this property presents beautiful building sites ready for your custom dream home. Located on a quiet country road just minutes from Markdale, you'll enjoy peaceful rural living with convenient access to town amenities, schools, shops, recreational trails and new hospital. Whether you're envisioning a cozy retreat or a family estate, this scenic lot is a great opportunity to create something truly special. Don't miss your chance to own a slice of countryside charm. Contact your Realtor to book your showing today. (id:54532)
Part 1 Burnt Island Island
Gravenhurst, Ontario
Great opportunity to own a legacy piece of Muskoka paradise on Beautiful Kahshe Lake. Located on Burnt island, this 4.2 acre property offers 463' of granite shoreline with spectacular views of the lake. Viewing the property from the water show an area where one could build on solid granite amongst tall pine trees that would provide a natural, picturesque setting. Burnt island is the second largest island on Kahshe Lake and offers acres of crown land to explore beyond this property. Located a mere 5 mins from one of 2 marinas, Kahshe is well serviced by contractors and barge services to make your dream project a reality. Come explore this exciting opportunity today. Note: adjacent property also For Sale on MLS X2221577 for $690,000 with 912' of waterfront, 3.65 acres includes small cottage. (id:54532)
255 Albert Street
Huron East, Ontario
Welcome to your ideal home, perfectly designed for comfort and convenience! This charming residence features main floor living, making it an excellent choice for seniors or anyone looking to enter the housing market. Inside, you'll find two spacious bedrooms and two full baths, providing ample space for relaxation and privacy. The home boasts an abundance of storage options, including a large pantry equipped with motion sensor lights, ensuring that everything is easily accessible and organized. The inviting layout flows seamlessly, enhancing the living experience. The kitchen is a true highlight, featuring elegant quartz countertops and soft-close doors, combining style with functionality. Step outside to enjoy the covered patios, perfect for entertaining or simply unwinding in the fresh air. The paved laneway adds to the convenience of this lovely home, complemented by an attached garage for easy access. Don't miss your chance to own this delightful property, where comfort meets practicality! (id:54532)
55 Povey Road
Centre Wellington, Ontario
Presenting a magnificent 4-bedroom residence, situated in an enviable location, offering an impressive 2,700 square feet of total refined living space. This extraordinary "pet-free from new" property has been meticulously upgraded to cater to the most discerning of tastes. This exceptional property has undergone a plethora of upgrades, including a gas fireplace, an oak staircase with a maple finish, and upgraded vanities throughout. The gourmet kitchen features stainless steel canopy hood fans and under-counter lighting, perfect for any culinary enthusiast. The master ensuite boasts a luxurious tub with a handheld faucet, a spa-like shower, and upgraded features like a niche and glass enclosure. Two of the 5 bathrooms have been upgraded with one-piece toilets and modern fixtures. High-end Laminate flooring throughout the main level adds a touch of elegance, while valence mouldings on all floors complete the look. A backsplash in the kitchen, an insulated garage ceiling, and an electric TV package in the master bedroom are just a few of the many additional upgrades. The exterior features an outside gas line for a BBQ, a 200-amp service, and a house electric surge protector. The owner has supplied numerous upgrades, including appliances, a central vacuum system, and a Lennox high-efficiency central air unit. Security cameras with solar panels outside ensure peace of mind, while a stacked washer and dryer complete the picture above grade. However, this home offers even more, with a recently professionally finished basement featuring a large rec room as well as a stylish 3-piece bathroom. You will be impressed when you see this home in person, don't delay. (id:54532)
Part 2 Burnt Island
Gravenhurst, Ontario
For those seeking a legacy island property on Beautiful Kahshe Lake that offers ultimate privacy on 3.65 acres with 912' of sprawling granite shoreline, this spectacular property could be your dream come true. A short 5 min boat ride from either Denne's or Rockhaven marina to the east side of Burnt island feels like a remote retreat that offers some of the most natural, undeveloped views of the lake. The uniquely shaped granite shore creates a small cove to tuck your boat and to secure to the rock/dock shoreline that takes you to the property. Once you arrive, you will immediately feel how private this special spot on the lake truly is. Perhaps this is the property to one day build your dream cottage or perhaps you will surprise yourself by seeing how the solid 1 bd cottage with warm pine interior is inviting for it's simple, open concept style. There is a private 1 bedroom + 2 single day beds in the main space for family. Plenty of room to sit and read or play games at the picnic style table while the chef prepares meals on the vintage, wood cooking stove that also warms the space. At night, you can dine by candlelight or hook up the previously used solar panels to power the lamps and charge your phone. A propane powered fridge is surprisingly efficient too. After a day of exploring and hiking your own private acreage as well as the acres of crown land located behind this property, a refreshing swim and a cold drink on the deck will be a worthy treat to end your day on one of the most sought after lakes in Muskoka. Book your tour today. (id:54532)
Lot 70 25th Line
Algonquin Highlands, Ontario
DEEDED ACCESS TO MAPLE LAKE. This development has been known as Maple Lake Estates. Access via the 25th Line. There are numerous year-round homes and cottages further in. Lot 70 is 2.55 acres and has a gentle slope in the direction of the lake. An existing driveway is ready to develop. It is fully treed. It offers an ideal building envelope that can't be seen from the road. Hydro is less than 100 meters away. The 25th Line of Stanhope is maintained by the owner's association and offers year-round access. Building permits can be obtained through the Township of Algonquin Highlands. The deeded lake access is an easy 200 meter stroll away. A nice sandy beach awaits. A Public Boat ramp is located 3kms away at 1085 Stanhope Airport Road. A public telephone and water tap is located at the Stanhope Airport. Maple Lake is connected to Green and Pine Lakes. Great boating and fishing. A bonus is an alternate access point off of Chelsea Lane. This property is only 200 meters off of Highway 118 and 5 minutes from the villages of Carnarvon and West Guilford. 15minutes from the Minden or Haliburton. Just under 3 hours from the GTA. A great investment opportunity. (id:54532)
Pt 26 - Ptlt26 Mowat Street N
Clearview, Ontario
Terrific opportunity to own a large residential lot (.35 acre) for future development. This property is part of a small enclave of 26 lots, located in development area of Stayner, within the urban boundary, just off Highway 26, and adjacent to the large residential subdivision known as Nottawasaga Station. Water and sewer services not available yet but nearby, Great location, close to Wasaga Beach, Collingwood and Blue Mountain area. (id:54532)
19 Mill Street
Northern Bruce Peninsula, Ontario
Close to the beach! This three bedroom, three piece bath bungalow cottage - close to the beach and marina in the village of Lion's Head. Cottage/home could also be a good starter home. Inside, you'll find an eat in kitchen, living room with a walkout, an enclosed sunporch to enjoy the view! Updates include electrical throughout and panel (100amp), propane furnace, some windows, roof shingles in 2012. There is a detached garage and is great for extra storage. Nice, deep lot measuring 66 feet wide by 228 feet deep. Cottage/home comes mostly furnished. Property is located on a year round paved municipal road in the village of Lion's Head. Walking distance to the beach, hospital, shopping, pharmacy and other amenities that the village has to offer. Taxes: 1183.19. (id:54532)

