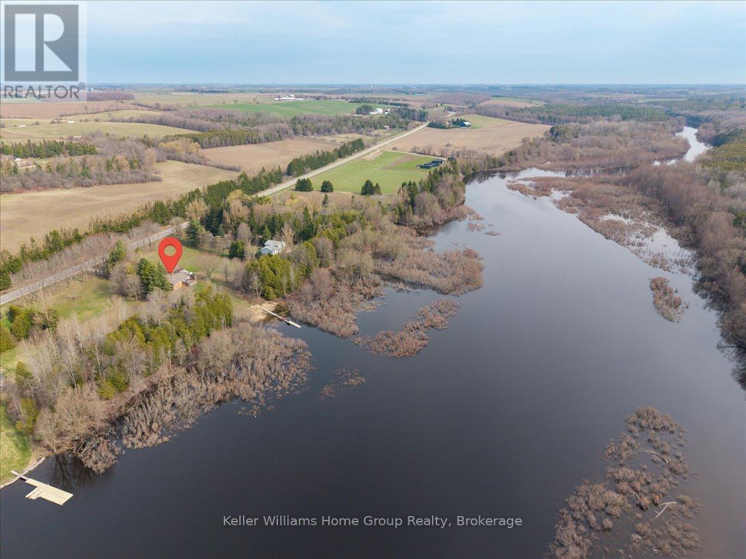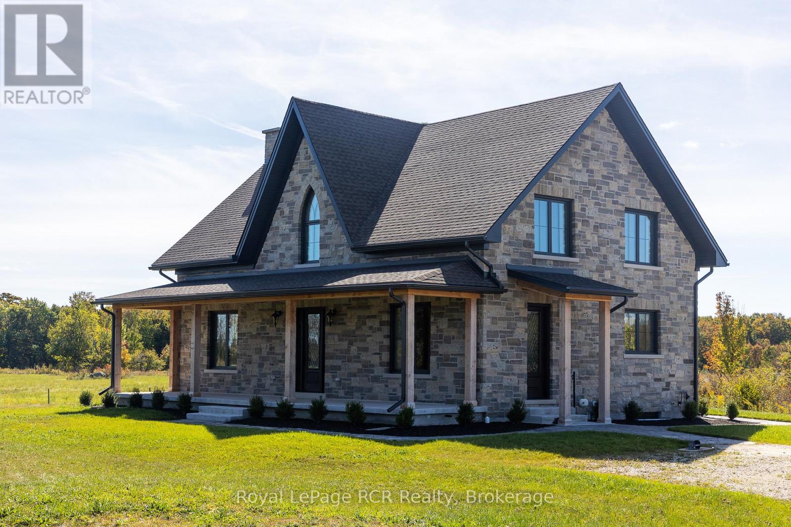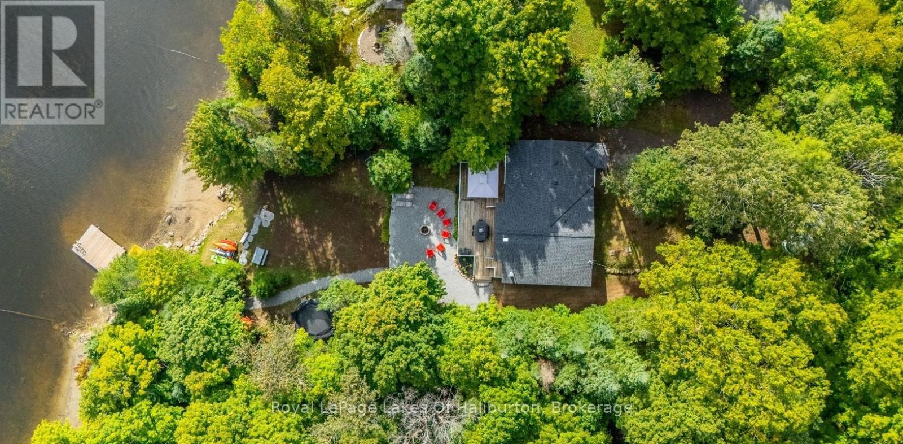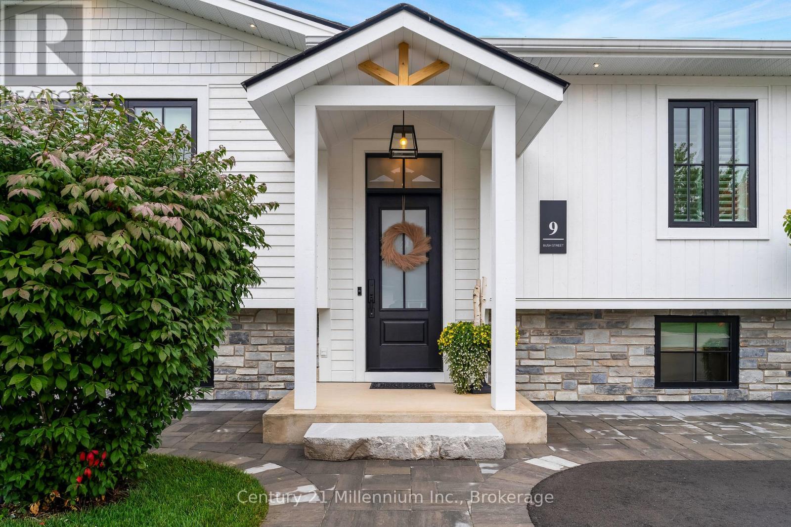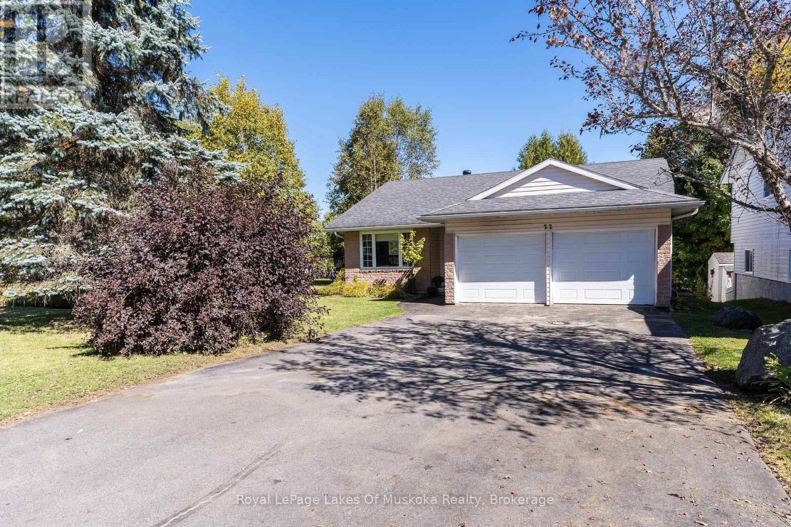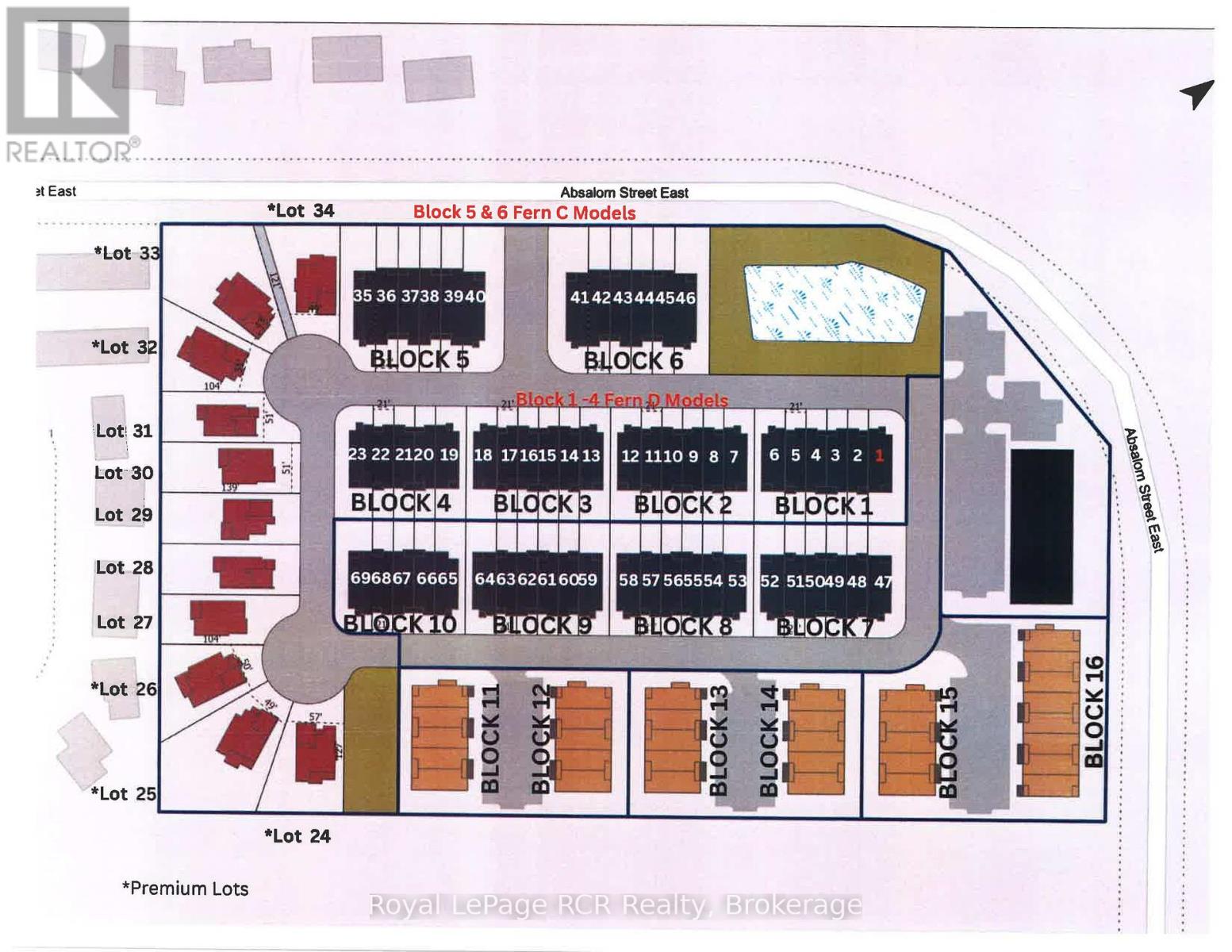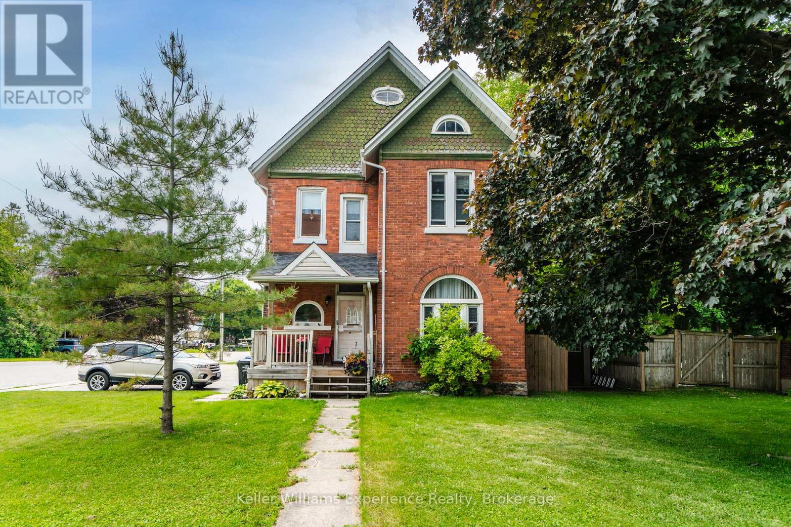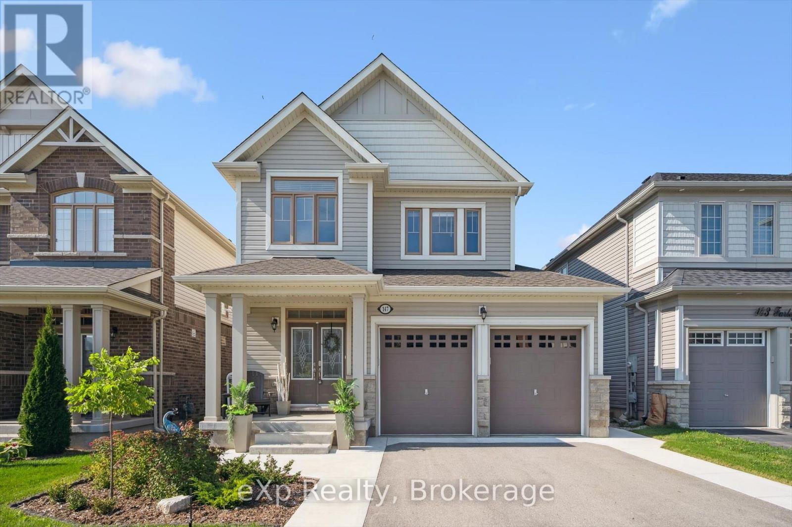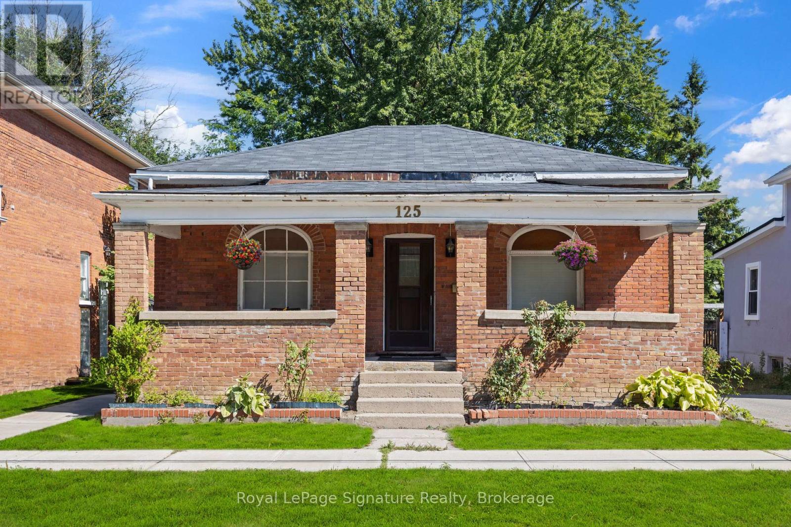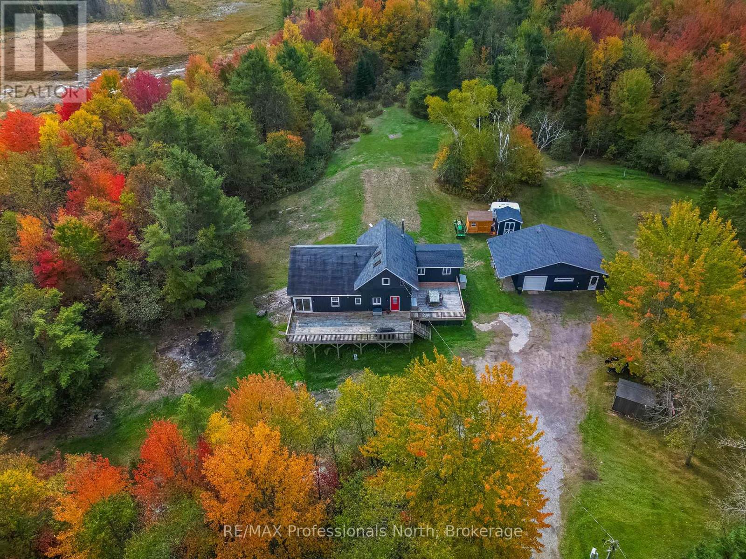308 - 26 Ontario Street
Guelph, Ontario
NEW PRICE!!! Bring your offers! Enjoy a piece of Guelph's rich heritage with this stunning loft condo in the beautifully refurbished Mill Lofts. An exceptional building that was beautifully transformed from the former Lens Mill Factory now blends old world charm with modern convenience. This stunning one bedroom suite boasts 17-foot beamed ceilings, exposed brick walls, floor to ceiling windows, romantic fireplace and an open-concept design that ensures a distinctive living experience. Just a 10 minute walk from downtown Guelph, you will have easy access to the GO station terminal and the Guelph transit hub. Spend your weekends exploring nearby Speed River trails or indulging in the local scene, featuring trendy spots like Spring Mill Distillery, Sugo on Surrey, and the Farmers Market. Whether you're catching a game at the Sleeman Centre, enjoying a performance at the arts centre, or grabbing a drink with friends, everything is just steps away. Don't miss out on this rare opportunity to live in one of Guelph's most sought-after historic buildings, where convenience meets value with location and included amenities. Parking right outside the door and a double storage unit make this home even more convenient! The new furnace/AC heat pump was installed in 2022 ensures this unit is worry free! As an additional bonus you will have access to the recently updated clubhouse with it's trendy decor, it's the ultimate spot to host events and parties. Schedule your viewing today and experience firsthand what makes this space so unique. (id:54532)
121012 Dufferin Road 5
East Garafraxa, Ontario
Incredible Riverfront Retreat! Imagine the life! This updated five bedroom home on three acres with detached oversize double garage is perfectly set up for a large family who envision life of boating, campfires, and wide open spaces. Step inside the spacious foyer and take it all in. Up a few steps is a surprisingly big Great Room with Bay Window and set up for a propane fireplace. The oversize dining room and kitchen open onto the deck that faces the river and become the setting for meals that make you feel like you are up north. Also on this level is a primary suite with lots of natural light and a sunken haven of a tub in the ensuite. Rounding out this spacious raised bungalow are two generous-sized bedrooms and an updated double-sinked main bathroom to match. The lower level (finished in 2022) includes two more bedrooms, a three-piece bathroom with walk-in shower, and not just one but two recreation rooms, giving you space to envision a home gym, home office, or hobby space. In addition to crawl space storage and a pantry, this lower level finishes off with a large laundry and mechanical room where the water systems and radiant heating system set up would make a plumber drool. There is so much to this home! Come and check it out! (id:54532)
1037 Purple Valley Road
South Bruce Peninsula, Ontario
Impressive custom built 2 storey stone home on 65 acres. An abundance of natural light flows through the oversized windows and doors with country views from every room. While the covered front porch leads to the foyer, the mudroom entrance is 11x18 with lots of storage, laundry area and powder room. As you enter the living areas, the quality of craftsmanship is evident in the 8 solid oak doors, trim and staircase. The spacious kitchen features lots of cabinetry with a great working layout, an oversized island with 2nd sink and commercial grade appliances. The dining area is open to the living room where you'll find a wood burning fireplace. On the second level there is a large landing suitable for an office or sitting area (12x17). In addition to the full bathroom and 2 spacious bedrooms you will find a luxury suite that includes a spa-like ensuite and walk-in closet. The finished lower level is complete with a family room, office/den, gym/bedroom, 3 piece bath and cold storage room. Built in 2024, this custom home features the highest quality in construction, finishes and comfort. ICF construction from the footings to the roof, in-floor heat in basement, forced air propane and a/c, extensive built-ins in closets, and so much more. Lots to explore on the land including 2 ponds. This exceptional property is sure to impress. (id:54532)
1956 Alsop Road
Highlands East, Ontario
Welcome to this inviting 4-bedroom, 1,400 sq ft year-round home or cottage on Little Glamor Lake. With 110 feet of private shoreline, sandy beach, south exposure, and a deep lot surrounded by mature trees, this property offers both privacy and stunning natural beauty. A waterside firepit, gazebo, and tiered decking with glass panels provide the perfect spots to take in the lake views in every season. Step inside through the covered porch into a spacious foyer and be greeted by a bright, open-concept layout which flows into the formal dining area that is filled with light and has a sliding door walkout to the lakeside decking. The heart of the home is the open-concept living area, where cathedral ceilings, wood beams, and a wall of windows frame breathtaking water views. The new kitchen is designed for entertaining with a large island and sit-up eating bar, coffee station, deep oversized sink, plentiful cupboards and built-in stainless-steel appliances including oven, microwave, fridge, dishwasher and countertop stove. Pine cathedral ceilings with ceiling fans add warmth and character throughout the living areas and three of the bedrooms. A woodstove keeps things cozy on cool nights, complemented by a propane stove and electric baseboard backup. The main floor also includes laundry off the dining room and a 4-piece bathroom with a deep tub. With level topography, excellent swimming and fishing, and room for outdoor play, this property is perfect for families and gatherings. Close to ATV and snowmobile trails and only minutes to Haliburton Village for all your amenities, its a four-season retreat ready to enjoy. Many recent upgrades , see list in document section. (id:54532)
149 Landry Lane
Blue Mountains, Ontario
Welcome to 149 Landry Lane, an extraordinary custom home by Stamp & Hammer that fuses modern Scandinavian architecture with refined luxury finishes across nearly 4,000 sq. ft. of meticulously designed living space. Positioned on a professionally landscaped corner lot in the heart of Lora Bay, this home combines architectural elegance with lifestyle.The sunlit open-concept main floor impresses with soaring 20' ceilings, 7.5" engineered white oak floors, extensive custom millwork, sleek glass railings, and designer lighting. Smart home automation integrates SONOS surround sound, Lutron lighting, and automated blinds. The chefs kitchen showcases solid maple touch-face cabinetry with interior lighting, a striking 10' quartz waterfall island with 4" edge, quartz counters and backsplash, hidden outlets, and premium Fisher & Paykel and Blomberg appliances. Anchoring the great room is a dramatic 50 Napoleon guillotine wood-burning fireplace wrapped in Italian Terrazzo stone, opening through 16' Tiltco sliders to a 20' x 20' covered deck overlooking lush irrigated gardens. The main-floor primary suite is a serene retreat featuring a custom fireplace surround, spacious walk-in closet, and spa-inspired 5-pc ensuite with heated 24" x 24" tile, floating double vanity, soaker tub, curbless shower, SONOS, and Lutron blinds. A stylish powder room, private office, and mudroom with laundry, pantry, and dog wash complete the level. Upstairs offers 2 bedrooms, a 4-pc bath, and a sunlit loft with fireplace. The finished lower level includes a guest suite with Jack & Jill ensuite, an additional bedroom, home theatre with built-in audio, sleek wet bar with 11' quartz island, Terrazzo-wrapped gas fireplace, sauna, radiant in-floor heat, and a bookmatched marble feature wall. With 4 fireplaces, 10' doors, architectural upgrades, and a 2-car garage, no detail is overlooked. Ownership includes access to a private beach, clubhouse with gym and restaurant, and a world-class 18-hole golf cou (id:54532)
9 Bush Street
Collingwood, Ontario
Welcome to this stunning 3-bedroom, 3-bathroom raised bungalow, masterfully renovated with timeless design and modern comforts throughout. From the moment you arrive the curb appeal is undeniable. Featuring Cap Code siding (2024) and Cedarport windows (2023), the exterior is fresh, refined and full of character. The Mastergrain front door with a multi-port locking system sets the tone for quality craftsmanship throughout. A new roof (2024) and new A/C (2024) offer peach of mind, while eaves lighting adds evening charm. The outdoor space shines with stone landscaping, a paved driveway and a oversized TimerTech composite deck in 'Reclaimed Chestnut' - perfect for entertaining or relaxing. A 10' x 16' shed in matching Cape Cod siding provides excellent storage or workspace. Inside you'll find an airy, open-concept layout finished with Fuzion Engineered Hardwood in 'Lady Gray' and stylish ceramic tile. The living room features a shiplap ceiling, a cozy Heat & Glow 7 LX gas fireplace and pot lights throughout, including the kitchen, hallways, bathrooms and lower-level bedrooms. The custom Raywall kitchen (2022) is a chef's dream with Quartz counters (DePietro Bellisima) marble backsplash, under cabinet lighting, 36" Thor dual gas range, Sharp under counter drawer microwave, Frigidaire Professional fridge & dishwasher and a sleek Riobel faucet. Additional highlights include spa-inspired bathrooms with premium features, California shutters in the main floor bedroom and bath and Maxmar electronic blinds in the bedrooms and living room. This home is more than move-in ready 0 it's a lifestyle upgrade. Whether you're relaxing in your private backyard oasis, cooking in a gourmet kitchen or showing off your one-of-a-kind Blue Mountain ski lift chair, this home offers something truly special. (id:54532)
22 Knotty Pine Trail
Huntsville, Ontario
Step into the warmth and comfort of this charming, open-concept family home, nestled on a beautifully treed and landscaped lot. With ample outdoor space for gardening, play, or simply enjoying nature, this property offers the best of both indoor and outdoor living.Inside, the heart of the home is the well-equipped oak kitchen, featuring newer (2023) fridge, dishwasher, and microwave, all included. The adjacent dining area offers a seamless flow and a walkout to the spacious rear deck perfect for entertaining or enjoying your morning coffee surrounded by nature.The main floor offers a generous primary bedroom with a 2-piece ensuite and direct access to the shared tub/shower of the main bathroom. A second bedroom is located nearby, and the main floor laundry with a newer washer (2025) provides convenient access to the attached garage.Downstairs, the fully finished lower level adds valuable living space with a large rec room, a third bedroom with walk-in closet, a full 4-piece bath, and a utility/storage area housing the new HRV system (2023), gas furnace, and a recently replaced rental hot water heater.Outside, the landscaped and curved lot provides both privacy and flexibility whether its kids at play, a gardeners retreat, or simply enjoying the peaceful surroundings.All this, ideally located close to shopping, the Summit Centre, and excellent schools. Come take a look this could be the one! (id:54532)
24 Finley Court
South Bruce, Ontario
RESIDENTAL BUILDING LOT IN MILDMAY IN A NEW SUBDIVISION, WATER AND SEWER AND HYDRO AND GAS AT STREET, , ZONING PERMITS BASEMENT UNIT IN EACH HOME, SEVERAL LOTS TO CHOOSE FROM AND PRICES VARY, BUYER RESPONSIBLE FOR OWN DEVELOPMENT FEES, PRICE PLUS HST, SELLER WILL BUILD HOME ON THIS LOT FROM SELLERS PLANS, THIS IS A VLC PARCEL, VACANT LAND CONDO PARCEL (id:54532)
20 Yonge Street S
Springwater, Ontario
Charming Century Duplex in Central Elmvale! This beautifully maintained legal duplex features two spacious 2-bedroom units one up, one down each with private laundry, separate entrances, and dedicated parking. A bonus unfinished space offers added flexibility, and the pleasantly landscaped yards enhance the charm and livability. Located in the heart of Elmvale, just steps from restaurants, shopping, and transit. Gas heat and central air ensure year-round comfort. Fully tenanted with excellent A++ tenants, this is a fantastic opportunity for investors seeking a well-kept, turnkey property in a desirable and walkable location. (id:54532)
147 Farley Road
Centre Wellington, Ontario
Bright, stylish, and designed for modern living, this 1,913 sq ft home features an open-concept layout that seamlessly connects the living, dining, and kitchen areas. The contemporary kitchen offers sleek finishes and a large island, perfect for family life and entertaining. Upstairs, three generous bedrooms include a primary suite with a luxurious soaker tub, creating a private retreat. With a double garage and an unfinished basement with plenty of potential, this home combines comfort, style, and functionality in an ideal Centre Wellington location. (id:54532)
125 Fourth Street W
Collingwood, Ontario
Location, location, location! Set on a rare and oversized 50' x 132' lot in the heart of Collingwood, this charming home offers endless potential just steps from downtown shops, restaurants, schools, parks, and recreational amenities. Featuring a bright, functional layout suited to families, investors, or renovation projects, the propertys expansive lot allows for future expansion, including the option of a rear addition for extra living space. The private backyard is perfect for entertaining, relaxing, or gardening, while the central location provides easy access to waterfront trails, ski clubs, and golf courses making this a rare opportunity to secure a prime property in one of Collingwood's most sought-after neighbourhoods. (id:54532)
1110 Sedgwick Road
Minden Hills, Ontario
Welcome to your private oasis nestled on 100 acres of serene countryside, only a short drive from Minden. A standout feature of this property is the separate building housing a public health approved commercial kitchen equipped with high quality, commercial grade appliances. This space is ideal for launching or expanding a culinary business such as was operated by the current owner. The kitchen has been the heart of a thriving business and is ready for its next chapter, whether you are a caterer, baker, food processor, or aspiring chef. The space offers flexibility and potential for a wide range of food related ventures or can be adapted for other home based business uses. The updated 2 bedroom home with a versatile loft and 1 full bathroom offers the perfect blend of rustic charm and modern comfort. Not to mention that the living and bedroom areas are very spacious. Step inside to find engineered hardwood floors, an updated well pump, pressure tank, and heat line, plus a new patio door and select windows to brighten your space. Stay cool in the summer with the newer air conditioner and enjoy peace of mind year round with a Generac generator that powers both the home and the detached garage, including the commercial kitchen. Additional updates include new roofing on the smaller end addition (2024) and aluminum added at deck ends to prevent wood rot. This home has been well cared for and thoughtfully upgraded for lasting comfort. Beside this property is 100 acres of Crown land. There is an abundance of wildlife at your doorstep as well as snowmobile and ATV trails. An acre of the property has also been fenced in to allow for your four legged friends. Turnkey and ready to go, this home and facility is a rare opportunity for anyone looking to combine country living with entrepreneurial ambition. Whether you're seeking a peaceful homestead, a weekend retreat or a business friendly rural property, this unique offering has it all. (id:54532)


