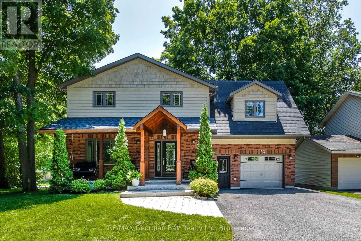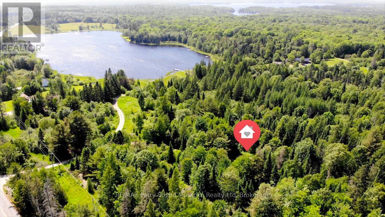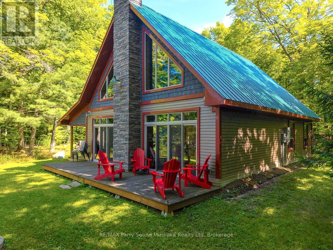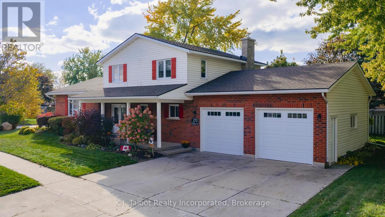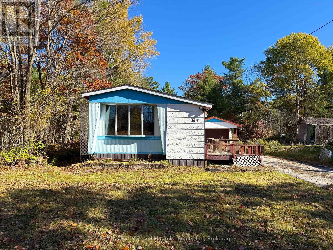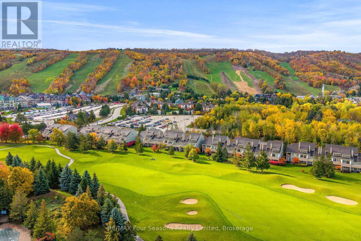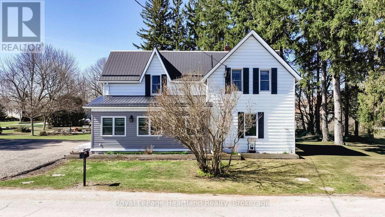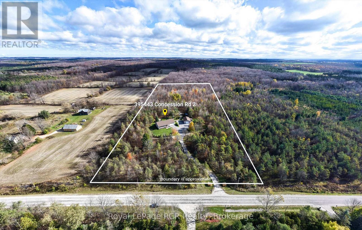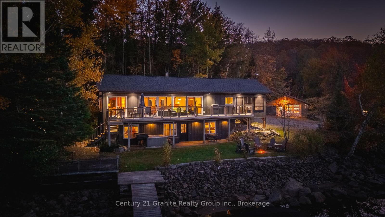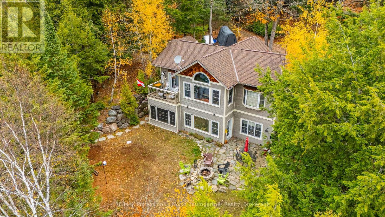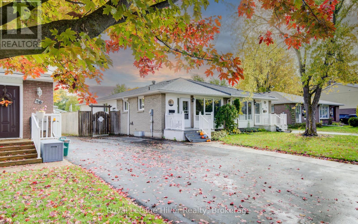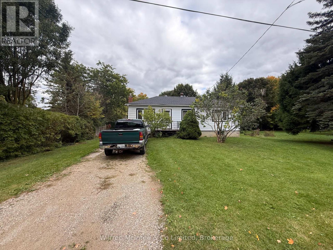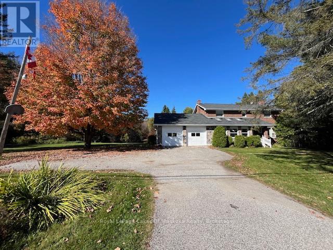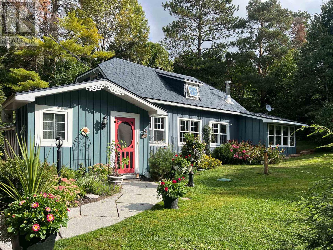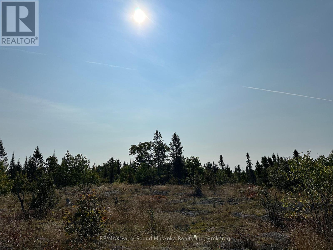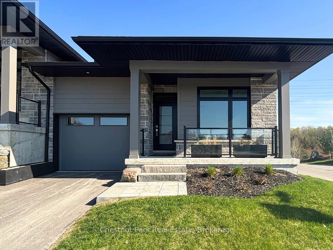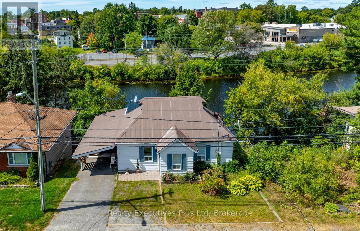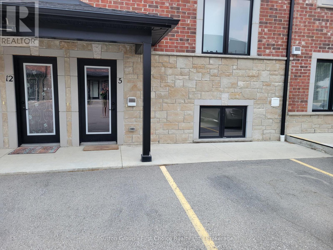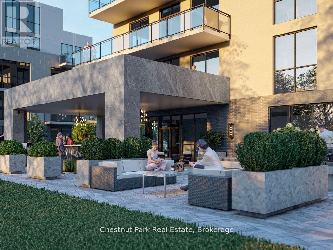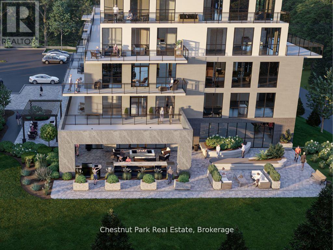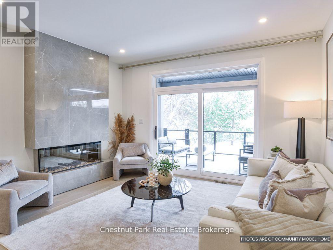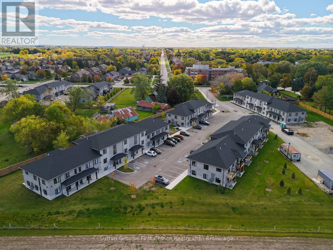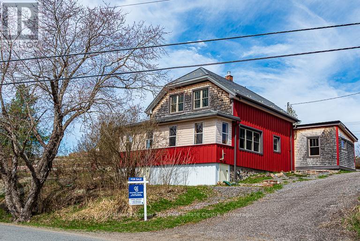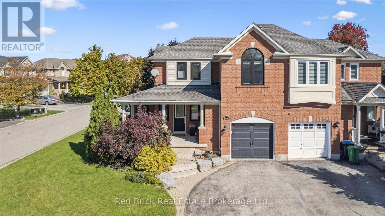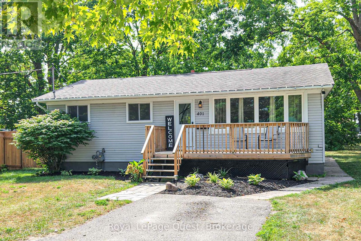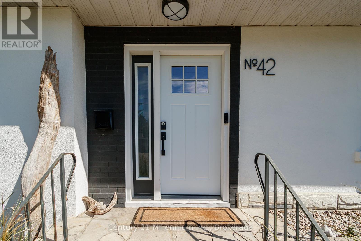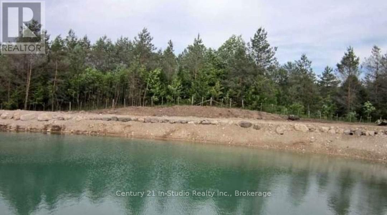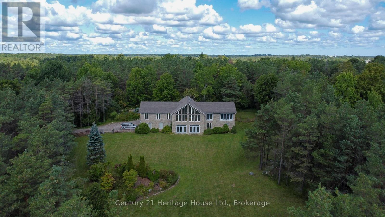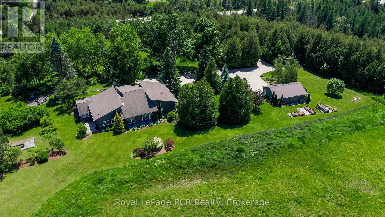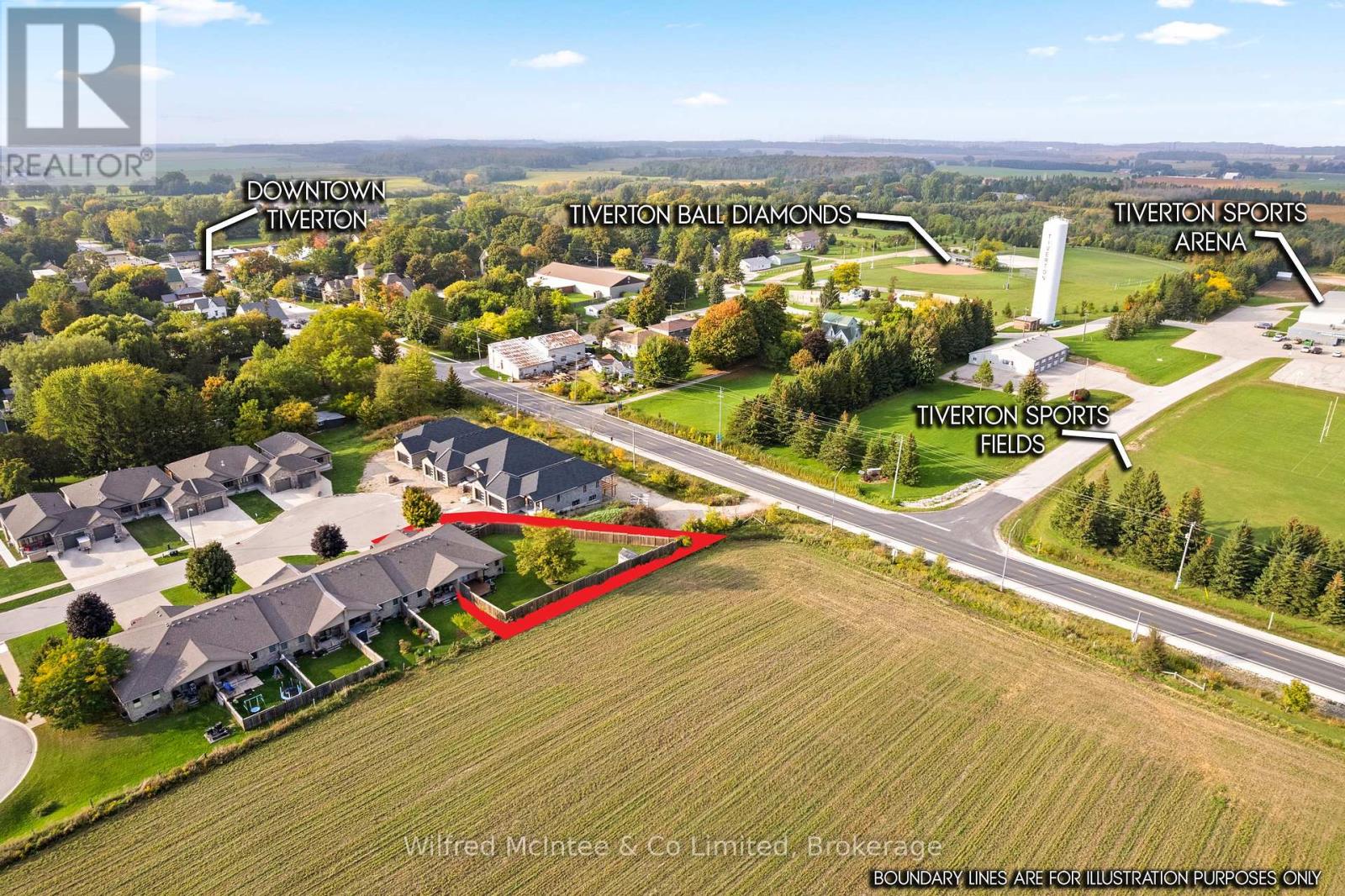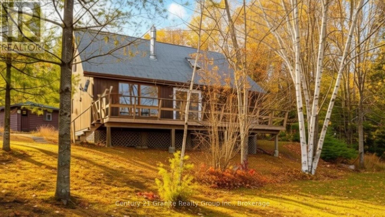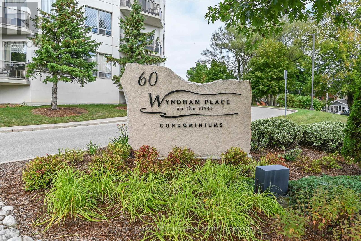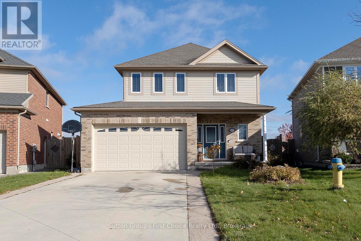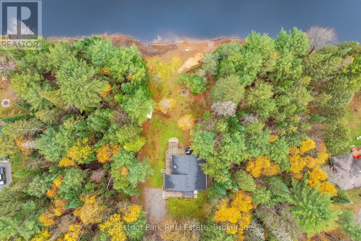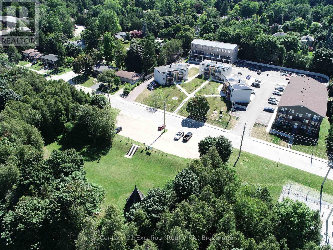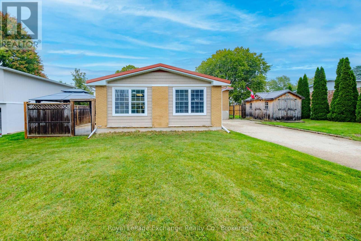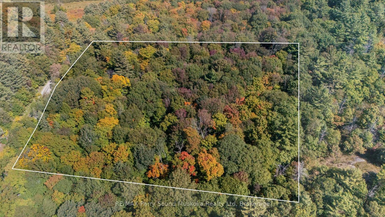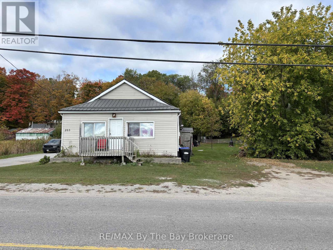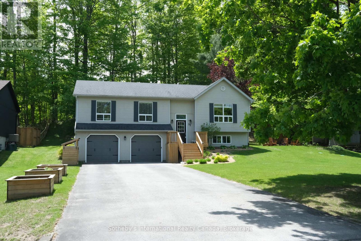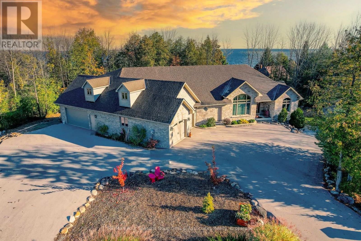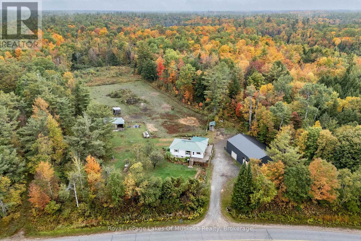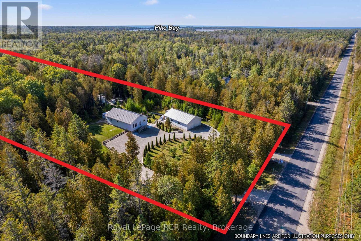1805 7th Avenue W
Owen Sound, Ontario
Nestled on a quiet street just steps from Kelso Beach, the marina, and beautiful Georgian Bay, this two-story semi-detached home sits on a deep corner lot with a detached garage - offering plenty of potential for the right buyer. The home features three bedrooms and one full bathroom, with a traditional layout that includes a bright main living area and a functional kitchen space. While the home is in need of some tender loving care, it presents a great opportunity to renovate and make it your own, whether you're a first-time buyer, investor, or looking for a project. Outside, the deep lot provides ample space for outdoor living, gardening, or future improvements, and the detached garage offers added storage or workshop potential. Bring your vision and creativity - this property has solid bones, a desirable location, and endless potential to transform into a charming home in a great location. (id:54532)
30 Brule Street
Penetanguishene, Ontario
Welcome to this beautiful custom-built home, perfectly situated on a quiet street and just a short walk to all amenities. Step inside and enjoy a thoughtfully designed main floor featuring a stunning custom kitchen with granite countertops, a bright work-from-home office, and an impressive family room with vaulted ceilings, a cozy gas fireplace, and elegant hardwood and ceramic floors. Upstairs, you'll find four spacious bedrooms and two bathrooms plenty of room for a growing family to thrive. The finished basement adds even more living space with a versatile rec room and a dedicated games or exercise area. Enjoy the convenience of gas heat, central air, and an detached heated 600 sq. ft. garage with a paved driveway. Walk out to the deck and entertain family and friends in your private backyard retreat. This is the perfect family home in the heart of Penetang don't miss it! (id:54532)
17 Ainslie Lake Road
Whitestone, Ontario
Looking for a peaceful escape surrounded by the rustic beauty of nature? Discover this charming cabin set on 8.6 private acres in Whitestone. Framed by picturesque exposed rock and tranquil forest, its the ideal retreat for outdoor enthusiasts and nature lovers alike. A short walk brings you to Ainslie Lake, while a quick drive leads to several other stunning lakes, including Wahwashkesh, Taylor, and Whitestone.The property also includes a trailer for guests and a bunkie currently used as a home gym and storage space. Enveloped by mature trees, youll enjoy complete privacy. For ATV and snowmobile fans, Ardbeg renowned for some of the areas best trailsis just ten minutes away. Youll also find scenic walking trails throughout Whitestone, perfect for exploring at a slower pace. Step away from the hustle and bustle and immerse yourself in the natural beauty that this property has to offer. Just minutes away, the charming village of Dunchurch offers everything you need to complement your retreat. Whitestone marina, pick up the essentials at Duck Rock General Store, enjoy the convenience of the LCBO, or spend a sunny afternoon at the town beach. The welcoming library and lively community centre host year-round events, giving you the perfect balance of peaceful seclusion and small-town charm. (id:54532)
53 Clear Lake Road
Whitestone, Ontario
Check out this dream getaway on Clear Lake in Dunchurch! This beautifully crafted, year-round cottage was newly built and finished in 2019, offering a perfect blend of modern comfort and rustic charm. Set on a level 1.6-acre lot with 191 feet of pristine water frontage, you'll enjoy a sandy, gradual beach entry, ideal for kids and families to swim and play. Inside, the cottage features cathedral ceilings, 3 spacious bedrooms, and 2 full bathrooms. The main level has in-floor heating for cozy comfort, while the wood-burning fireplace adds warmth and ambience on cool evenings. Upstairs, a large family room offers extra space to relax, hang out or watch movies. Step outside to a covered porch, perfect for morning coffee or an evening glass of wine. Gather around the lakeside fire pit, explore the property's easy road access, and enjoy the convenience of a detached single garage. The cottage is insulated for year-round use and wired for the future addition of a Generac generator. This property is connected to thousands of acres of Crown land, offering endless opportunities for snowmobiling, ATVing, and exploring the great outdoors! An outdoor enthusiasts dream location! Whether you're looking for a peaceful retreat or an adventure-filled getaway, this Clear Lake gem is a rare find. (id:54532)
6 - 940 St David Street N
Centre Wellington, Ontario
3 MONTHS FREE OF UTILTY BILLS - WELCOME HOME! Experience modern living in Fergus' sought-after Sunrise Grove community! This brand new MAIN FLOOR 2-bedroom, 2-bathroom unit offers a bright and spacious open-concept layout with upscale finishes throughout. The contemporary kitchen is equipped with quartz countertops, stainless steel appliances, and plenty of cabinetry - perfect for both everyday use and entertaining.Enjoy your private balcony backing onto peaceful greenspace, an ideal spot for morning coffee or relaxing in the evening. The primary bedroom features a large closet and a stylish 4-piece ensuite, while the second bedroom is equally spacious and versatile.Complete with in-suite laundry, professional property management, and a prime location close to amenities and Hwy 6, this home combines modern comfort with everyday convenience in one of Fergus' most desirable communities. (id:54532)
370 Eldon Street S
Goderich, Ontario
Discover an exceptional two-story residence, characterized by its refined style and distinctive charm. This home reflects meticulous upkeep and evident pride of ownership, both in its interior and exterior. It boasts a unique and impressive design, providing generous proportions and abundant space throughout. The main level features a sizable foyer entrance, a versatile office or potential bedroom, a convenient powder room, and a family room with patio access to the rear deck. This level also includes a new stone fireplace with a gas insert. The kitchen is appointed with ample oak cabinetry and a pantry, complemented by a new skylight that enhances natural lighting, alongside a formal dining room and living room. The upper level comprises three bedrooms, including a primary bedroom with a three-piece ensuite and patio door access to the upper balcony, as well as a four-piece bathroom with a new skylight. The expansive lower level offers a spacious recreation room, ideal for entertaining, extensive storage, a large cold cellar, and a basement walk-up leading to the two-car attached garage. This home has numerous updates that truly warrant a personal viewing. Should you be seeking a turnkey residence in a prime location, we encourage you to schedule your private showing today. (id:54532)
165 Nobel Road
Mcdougall, Ontario
Serviced Lot in Nobel - Tear down the old. Build something bold! Welcome to Nobel, Ontario - where opportunity meets convenience... and where the real value isn't the building that's there now, but the one you get to create. Yes - there's a house and a garage currently on-site. And yes - they're basically auditioning for the role of "Before" photo on a home reno show. But here's the beauty: you don't have to battle with the forest just to break ground. Paved driveway already in place Septic system installed Municipal water connected Buildable lot - no guesswork Peaceful, well-established neighborhood, Skip the endless tree clearing. Skip the expensive, months-long mission to get driveway approvals and septic permits. Skip the surprise boulders (literal and financial ones). Someone already checked all that off the list - so you can focus your energy (and budget!) on the fun part: Designing your ideal home. Cottage. Hobby shop. Car-collecting dream garage. Your rules. Location? Perfect. Just 10 minutes to Parry Sound, close to highways, shopping, schools, and Georgian Bay adventures - with the quiet charm of a friendly residential community. This isn't just a serviced lot - it's a head start and in real estate, a head start is worth its weight in blueprints. (id:54532)
113 - 107 Wintergreen Place
Blue Mountains, Ontario
LOCATION, LOCATION, LOCATION! Welcome to Wintergreen, zoned for short-term rentals, enjoy a private getaway, a profitable Airbnb/VRBO rental or a combination of both to help pay the bills! This 3-bedroom, 2-bathroom townhome is perfectly located just a 2 minute walk to Blue Mountain Village, Monterra Golf and skiing at Blue. Designed for comfort and convenience, this condominium backs onto the 1st fairway of the award-winning Monterra Golf Course, and offers stunning year-round views of both the course and the nearby ski slopes. A perfect spot to relax after an active day outdoors, the main level boasts an inviting living/dining area highlighted by vaulted ceilings and a gas fireplace with a walk-out to the patio backing onto the golf course. A well-equipped kitchen, cozy primary bedroom with an ensuite and sauna, a second bedroom, full bathroom and lots of closets for storage. Upstairs, a spacious third bedroom with a sitting room provides an ideal retreat for guests, extended family or kids. Additional features include central air conditioning, an on-demand hot water system, and a convenient in-suite washer and dryer. Monthly condo fees include internet, cable, exterior upkeep, snow removal, and landscaping for easy, worry-free living. Enjoy Blue Mountain Village's shops, restaurants, and entertainment, this property embodies the ultimate "live where you play" lifestyle. Whether enjoyed as a private getaway or a profitable Airbnb/VRBO rental for investors, Wintergreen delivers both versatility and charm. Buyers are advised to complete their own due diligence regarding Short-Term Accommodation (STA) licensing and condominium regulations. (id:54532)
36973 Londesboro Road
Ashfield-Colborne-Wawanosh, Ontario
This is your chance to own a rare piece of property in the beautiful village of Benmiller, down the street from the Falls Reserve Conservation Area. With just over an acre of land and severance potential, this property offers space, opportunity, and a lifestyle connected to nature.The 1.5-storey updated farmhouse features three bedrooms, two full bathrooms, and a large, functional kitchen ideal for family life or weekend entertaining. The layout is practical, the rooms are bright, and the atmosphere feels like home. Newer replacement windows, metal roof, insulated walls, furnace (2018), AC (2021), owned water tank (2022), and septic (2015), 200 amp panel -- everything's turnkey ready. Outside, you'll find a heated oversized garage and workshop perfect for storing your gear, working on projects, or accommodating all your outdoor hobbies. For those who value space and self-sufficiency, this setup is hard to beat.The location is what truly sets this property apart. The Maitland River, Falls Reserve trails, and a local baseball diamond are all just steps away. And with Goderich only 10 minutes down the road, you'll enjoy quiet village living without sacrificing access to shops, restaurants, and the lake. Whether you're looking for room to grow, a country retreat, or a smart investment this property delivers. Call to book your private showing today! **Click on the Multimedia button below for a closer look. (id:54532)
395443 2 Concession
Chatsworth, Ontario
Set on 12.6 private acres, this beautifully maintained 3-bedroom, 4-bath bungalow offers a perfect blend of country charm and modern convenience. With 1,470 sq. ft. of main floor living space, plus a full finished basement and multiple outbuildings including a insulated and heated 24' X 36' shop, this property is ideal for those seeking privacy, space, and quality craftsmanship. The open-concept main floor features hardwood throughout and a vaulted ceiling in the living room with a large window that fills the space with natural light. The dining area includes patio doors leading to the backyard deck, while the kitchen offers granite countertops, a peninsula, and built-in appliances. The primary bedroom includes a 3-pc ensuite, walk-out to the deck, and a generous closet. Two additional bedrooms, a 4-pc bath with double sinks and skylight, a 2-pc bath, and convenient main-floor laundry complete the level. The finished basement provides inside access to the garage, a spacious family room with an airtight woodstove (plus propane line option), storage and utility rooms, and an additional 2-piece bathroom. The home is wired for speakers throughout. An attached insulated and heated 2-car garage (26' x 21') complements shop that features a woodstove-perfect for hobbies, storage, or a home-based business. The yard includes multiple storage sheds, all with concrete floors. Enjoy outdoor living on the front porch or rear deck surrounded by natural beauty. Additional features include a generator powering all three buildings, a new roof, a partially paved asphalt driveway, and forced-air propane heating with central air. The managed forest acreage provides both tranquility and a property tax rebate, keeping annual taxes around $2,800. Located on a paved road and close to ski hills and snowmobile trails-this property offers the best of rural living with easy access to recreation and amenities. (id:54532)
1526 Curry Road
Dysart Et Al, Ontario
Welcome to your dream escape! This beautifully maintained 3 bedroom, 2.5 bathroom home sits right on the water's edge, offering the perfect blend of comfort, functionality, and natural beauty. Whether you're looking for a year round residence or a peaceful retreat, this property delivers. The open concept living, kitchen, and dining area is designed to impress, featuring wall-to-wall windows that flood the space with natural light and offer breathtaking, uninterrupted views of the water. A walk-in pantry adds extra convenience and storage for everyday living and entertaining. The spacious family room includes a cozy propane fireplace, creating a warm and inviting atmosphere. Just off the main living area, the screened-in porch complete with Sunspace windows lets you enjoy the outdoors in comfort, from spring through fall. Modern comforts include central air and a full standby generator for year-round peace of mind. Outside, enjoy both a shallow beach entry and deep water off the dock-perfect for swimming, kayaking, or boating right from your doorstep. Additional highlights include a 24' x 34' detached garage and an 11' x 15' outbuilding, ideal for a home office, gym, studio. Across the road, you'll find extra parking and a pole barn for added storage. This rare waterfront gem combines privacy, thoughtful design, and stunning natural surroundings! (id:54532)
1014 Aztec Trail
Dysart Et Al, Ontario
This stunning 3-bedroom, 2-bathroom waterfront home on Haliburton Lake is the perfect blend of comfort, recreation, and year-round enjoyment. Whether you're into water skiing, ATVing, or snowmobiling, this location offers it all-right from your doorstep. Enjoy breathtaking sunset views from your lakeside hammock, patio, balcony, or gathered around the fire pit. A refreshing westerly breeze adds to the magic as you unwind outdoors. The large private lot is ideal for nature lovers and photographers, offering a serene backdrop filled with wildlife and natural beauty. Inside, stay cozy year-round with radiant in-floor heating and make the most of the 3-season sunroom, located off the dining area. This home is perfect for a vibrant work-from-home lifestyle, offering peaceful surroundings without feeling remote. Enjoy the healthy waters of Haliburton Lake and its quiet, sheltered bays-perfect for swimming, boating, and fishing. A private dock provides ample space for your watercraft and gear, and convenient access to a nearby marina makes heading out on the water smooth and hassle-free. You'll also be part of a fantastic cottage association that fosters a welcoming community and promotes safe boating. With thoughtfully maintained landscaping and the kind of privacy that feels secluded yet connected, this home is more than just a getaway-it's a lifestyle. (id:54532)
50 Wyatt Street
Stratford, Ontario
Welcome to this charming brick semi-detached bungalow - a perfect blend of comfort, space, and modern updates! Step inside to an open-concept living and dining area, highlighted by a large picture window that fills the space with natural light. The cozy kitchen offers plenty of countertop space and ample cupboards, ideal for everyday cooking and entertaining. The main floor features three comfortable bedrooms and a full 4-piece bathroom. A separate side entrance leads to the beautifully finished basement, complete with a spacious rec room, gaming area, office, additional room currently used as a bedroom, and another 4-piece bathroom - perfect for extended family or guests. Outside, enjoy a large fully fenced backyard with a patio area and a versatile storage shed/workshop (2024). The asphalt driveway accommodates parking for three cars. Extensive updates include new siding (Oct 2025), full attic insulation (Aug 2025), re-insulated back bedrooms (2024), owned new water heater and softener (2025), and many more upgrades - see the full list in the downloads. A wonderful home in a desirable area - move-in ready and waiting for you! Contact your REALTOR today to schedule a private viewing. (id:54532)
408 Mary Street
Brockton, Ontario
Located in a Great Neighbourhood! This charming 2-bedroom bungalow sits on a spacious, treed lot and offers plenty of potential for those with renovation skills or a creative touch. Recent updates include custom pine kitchen cabinetry, newer roof, windows, front doors, drinking water system and a water softener. The natural gas furnace and central air are approximately 12 years old, providing comfort and efficiency.The home features inside and outside access to the basement, a 9 x 9 detached shed, a single-wide private gravel driveway, and outdoor amenities such as a clothesline, fire pit, and satellite dish. A solid opportunity in a desirable area perfect for investors, first-time buyers, or anyone ready to add value and make it their own. (id:54532)
96 520 Highway W
Armour, Ontario
This stately home near Burk's Falls offers a rare combination of peaceful country living on over 25 acres of wooded land, and only a 10 minute walk to town docks, shops and restaurants. Enjoy the best of both worlds with easy access to schools, amenities, and nearby Highway 11 for effortless commuting. Imagine wandering through mature trees to discover a charming sugar shack, where you can produce your own maple syrup. Then, a little further along you'll find a cozy forest bunkie, perfect for welcoming guests or enjoying peaceful retreats. This property offers timeless charm and endless possibilities for nature lovers and those seeking tranquility.The nearby Magnetawan River unlocks a world of adventure with its winding waterways which stretch for miles, offering perfect spots for boating, canoeing and exploring the natural beauty of the area.Step inside this inviting home where warmth and spaciousness greet you at every turn. The generous eat-in kitchen, outfitted with ample cabinetry, flows seamlessly into the dining area that opens through sliding doors onto a huge deck, perfect for indoor-outdoor entertaining. The living room offers a cozy spot for family gatherings, while the Muskoka room off the kitchen creates a quiet spot to enjoy your morning coffee or tea. Upstairs, four well sized bedrooms provide plenty of room for family or guests.The semi-finished basement with a walk-out features a spacious rec room complete with a wet bar, making it an ideal spot for entertaining. After a busy day you can unwind and relax in the sauna or indulge yourself with wine from your own wine cellar. Also a 20x24 Beer cabin with 4 double bunks. The 20x 40 foot inground pool has not been used, and will be sold in "as is" condition. There is even a sewage drain for your RV, located near the garage. (id:54532)
159 Boundary Spur Road
Whitestone, Ontario
CHARMING IMMACULATE & UPDATED RURAL HOME in DUNCHURCH! 1.25 ACRES of Privacy! Warm hardwood floors, Quality custom, wood, trim throughout, Spacious Living room, Fabulous 3 season sunroom wrapped in windows to enjoy Nature, 2 Bedrooms + Den, Main floor Bonus/Guest room, 1.5 baths, Convenient main floor laundry, Large shed w hydro, New Septic system 2019, New Drilled well 2016, Steel tiled roofing system with 50 year warranty, New Forced air propane furnace Feb 2025, New maintenance-free siding, STEPS TO WHITESTONE LAKE & VILLAGE of DUNCHURCH, Community Centre, Nurses Station, Liquor Store, Boat launch, THIS HOME HAS BEEN LOVINGLY CARED FOR, Welcoming perennials gardens, READY TO BE CHERISHED BY THE NEW OWNERS! (id:54532)
308 Nipissing Road N
Magnetawan, Ontario
140+ Acres of Adventure Awaits! If you've been dreaming of the ultimate Northern Ontario playground, this is it. Over 140 acres of rugged Canadian Shield with towering trees, dramatic rock outcroppings, and a tranquil pond that lights up with jaw-dropping sunsets. With Crown land beside the property, and also down the road, your "backyard" feels endless - perfect for hunting, exploring, or simply escaping into the wild. This property is ready for you to start enjoying right away with a hydro panel on site that houses plug-ins for your trailers, a large cleared area, 2 water cisterns, a maintained driveway and gated entrance off a year round municipal road for easy access in and out. Fill has been brought in to give you the option of multiple potential building sites, making it easy to create your hunt camp, dream cabin, or year-round home. There is even a small screened in gazebo for your immediate enjoyment, and a retro travel trailer onsite. Hop on your ATV or snowmobile and hit the trails for a day of adventure. Wildlife is everywhere deer, moose, and more making this a prime hunting property. When night falls, climb the big rock and take in an unforgettable stargazing experience. You're just minutes from the charming village of Magnetawan so amenities are always within reach. This is your chance to own a massive, private slice of Northern Ontario, and get ready to make your outdoor dreams a reality! Please do not go direct as the sellers are onsite. Buyer to do own due diligence to confirm all measurements. (id:54532)
2 Black Spruce Street
Huntsville, Ontario
Welcome to 2 Black Spruce Street, now move-in ready, located in the coveted Highcrest transitional community. As part of Highcrest, Huntsville's hidden gem, 2 Black Spruce is a part of the active living community, conveniently located in-town, within walking distance of restaurants, shopping, and the gorgeous Muskoka landscape. Excitingly, residents of this community will soon have access to The Club at Highcrest amenities, including a fitness centre, indoor and outdoor kitchen and dining areas, an outdoor terrace, and a resident's lounge, adding even more value to this vibrant community. 2 Black Spruce offers two bedrooms and two baths, boasts high-quality standard features such as quartz counters, engineered hardwood flooring, and premium cabinetry, all of which add comfort and style. The covered private deck offers a tranquil retreat overlooking greenery, ensuring moments of relaxation and rejuvenation. Solid composite exterior siding, complemented with stone accents, wraps all the way around the home. Come and experience the perfect blend of luxury and comfort at 2 Black Spruce Street, constructed by Edgewood Homes. Taxes not yet assessed but estimated between $4,500 to $5,500. (id:54532)
12 River Street
Parry Sound, Ontario
Welcome to 12 River Street, where life slows down by the water. This cozy 2+1 bedroom bungalow has been beautifully updated and is ready for someone who wants a home that feels like a retreat every single day. Just steps from local bakeries, breweries, and downtown restaurants, you're close to everything but the moment you step onto the back deck and take in the river, it feels like you've escaped to your own private getaway. Morning coffee tastes better with the water flowing by, and evenings are made for sitting outside, watching the world quietly drift past. Inside, the open-concept layout makes the kitchen and living room feel bright and connected, with big windows pulling your eye straight to that gorgeous view. The main bedroom is spacious and calm, perfectly positioned to wake up to the river. The second bedroom is ideal for guests or a home office. Downstairs, the walk-out lower level adds even more space to relax with a cozy gas fireplace, an extra bedroom, and laundry with a convenient 2-piece bath. Step right outside to the brand-new riverside deck and let the water set the pace of your day. There's also a carport for easy parking, and a sunroom that might just become your favorite spot in the house quiet, bright, and perfect for soaking up those views. With recent updates like a new ductless A/C (2023), modern appliances (2021), and that beautiful new deck, this home is move-in ready. (id:54532)
5 - 3205 Vivian Line 37
Stratford, Ontario
ATTENTION FIRST TIME BUYERS OR INVESTORS. This 5 year old Condo is your opportunity to get into the real estate market, downsize from your current home or an affordable opportunity for young professional! This one bedroom, one bath unit has an open concept living / kitchen / dining area, with large windows, making it bright and inviting. Hard surface floors throughout; In-suite Laundry; Appliances and window coverings included; some storage in utility room plus a separate, keyed storage locker included. A+ Tenant occupied, and tenant may be willing to stay if desired. Flexible closing. (id:54532)
408 - 15 Pine Needle Way
Huntsville, Ontario
Discover The Ridge at Highcrest by Edgewood Homes - a community where modern design meets the simplicity of hassle-free living. Among its standout offerings is Suite 408, The Antler, a rare and sunlit gem with windows spanning East, South, and West, ensuring natural light fills your space throughout the day. This 3-bedroom, 2 bathroom suite features a spacious 1,292 SQFT of interior living space paired with 674 SQFT of outdoor bliss across two balconies. Start your mornings with coffee on the East-facing balcony and unwind in the evenings with breathtaking sunsets from the West-facing one. Thoughtful design shines through with an open concept kitchen, living, and dining area, an in-suite laundry room, and a primary bedroom complete with an ensuite. Highcrest residents also gain access to exclusive amenities, including a state-of-the-art fitness centre, indoor and outdoor kitchens, an expansive terrace, and a stylish residents' lounge. Residents will also enjoy the amenities, including a fitness centre, indoor and outdoor kitchen and dining areas, an outdoor terrace, and a residents' lounge. For a limited time, Edgewood Homes is offering early bird incentives to all buyers, which include a full suite of stainless steel appliances, washer and dryer, storage locker, one parking space, $0 assignment fees, and included development charges. The Ridge at Highcrest offers the ultimate blend of luxury, convenience, and the serenity of Muskoka living. Photos are artist's concepts. (id:54532)
102 - 15 Pine Needle Way
Huntsville, Ontario
Presenting Edgewood Homes' latest offering, The Ridge at Highcrest, where modern, hassle-free living awaits. Suite 103, The Clover, exemplifies this with its open concept kitchen, living and dining room, ample storage, in-suite laundry, and a spacious bedroom with an en-suite bathroom and generous walk-in closet. The Clover features 721 SQFT, 1 bedroom, and 1 bathroom, with access to a private terrace and green space. Residents will also enjoy the amenities including a fitness centre, indoor and outdoor kitchen and dining areas, an outdoor terrace, and a resident's lounge. For a limited time, Edgewood Homes is offering early bird incentives to all buyers, which include a full suite of stainless steel appliances, washer and dryer, storage locker, one parking space, $0 assignment fees, and included development charges. The Ridge at Highcrest offers the ultimate blend of luxury, convenience, and the serenity of Muskoka living. Photos are artist's concepts. (id:54532)
18 Pine Needle Way
Huntsville, Ontario
Welcome to the newest phase of bungalow towns along Pine Needle Way, located in the coveted Highcrest transitional community. As part of Highcrest, Huntsvilles hidden gem, 16 Pine Needle Way is part of the active living community, which is conveniently located in-town within walking distance from restaurants, shopping, and the gorgeous Muskoka landscape. Excitingly, residents of this community will soon have access to amenities at The Ridge, including a fitness centre, indoor and outdoor kitchen and dining areas, an outdoor terrace, and a resident's lounge, adding even more value to this vibrant community. 16 Pine Needle Way offers two bedrooms and two baths, an unfinished full basement with option to finish it, boasts high-quality upgrades such as quartz counters, engineered hardwood flooring, and premium cabinetry, all of which add comfort and style. The covered private deck, offers a tranquil retreat overlooking greenery, ensuring moments of relaxation and rejuvenation. Solid composite exterior siding complimented with stone accents wraps all the way around the home. With completion expected for Summer 2025, this exceptional property awaits its discerning owner to choose its finishes and upgrades. Come and experience the perfect blend of luxury and comfort at 16 Pine Needle Way, presented by Edgewood Homes. Taxes are not yet assessed but are estimated to be between $4500 and $5500 based on similar properties. (id:54532)
Unit 48 - 3202 Vivian Line
Stratford, Ontario
Looking for brand new, easy living with a great location? This condo is for you! This 2 bedroom, 1 bath condo is built to impress. Lots of natural Light throughout the unit, great patio space, one parking spot and all appliances, hot water heater and softener included. Let the condo corporation take care of all the outdoor maintenance, while you enjoy the easy life! Located on the outskirts of town, close to Stratford Country Club, and easy walk to parks and Theatre and quick access for commuters. *photos are of model unit 35 (id:54532)
945 Riverside Drive
Parry Sound Remote Area, Ontario
Britt: North of the hustle of city life you will find this location perfect for those seeking harmonious blend of indoor finishes and outdoor recreation. Those who remember when Parry Sound was so inviting, before becoming Barrie North. Britt preserves the Old Parry Sound and is the last drive-to gateway to Georgian Bay's 30,000 islands. This landmark home has been professionally renovated and offers over 1480 sq.ft/138 sq meters of living space and has never been rented. Enjoy this year-round residence and summer retreat in a charming northern township. Road level parking in front of stone stairway on first road plowed to HWY. The primary bedroom has a semi-private ensuite, and the upper foyer with huge walk-in closet for storage. From the Pine and slate flooring to the stamped tin ceilings, stunning stonework and spacious back deck this showpiece heritage home is spacious combining kitchen, dining room, glassed-in porch & living room. The kitchen has essential appliances, and a classic Elmira wood cook stove able to heat the home and meets Ont. Building Code & insurance standards, WETT certified with oil furnace maintenance records available. Features a 3 pc. bathroom, separate laundry room and water softener. The Sunroom offers quiet, private office/den gives space for work from home with working Starlink internet. Stone walkways meander the property with stonework continuity with adjacent Catholic Church grounds. Enjoy beautiful sunsets from the privacy of your deck or expansive views of the harbor from atop elevated granite outcropping. Britt has nursing station, marinas, boating, world class fishing and local attractions including Grundy Lake Provincial Park, St. Amants store/hotel and Blakes Memories of Muskoka Restaurant, places of worship, local fire dept. & all within a 50-min drive to Parry Sound and 1.15 to Sudbury Airport featuring domestic and international connections. Surround yourself this Spring with blooming purple lilacs. (id:54532)
33 Verney Street
Guelph, Ontario
Charming Red Brick Home in the Heart of Guelph. Step into timeless character and modern comfort with this delightful 1 1/2 storey home, nestled in the sought-after Exhibition Park neighbourhood. Offering 3 spacious bedrooms and 1 full bathroom, this home is full of warmth, charm, and personality.You'll love the inviting layout, featuring unique architectural details, original hardwood accents, and plenty of natural light. One of the standout features is the inviting covered 3-season porch, the perfect spot for morning coffee, evening chats, or simply enjoying the peaceful surroundings. Out back, a newer-built detached garage is an impressive addition, fully equipped with central vacuum, making it an ideal space to care for your vehicles or set up a workshop. Parking for up to 4 cars is a huge bonus in this neighbourhood. Perfect for families, first-time buyers, or anyone looking to enjoy a vibrant, walkable neighbourhood rich in history and community spirit.Located just steps from parks, schools, trails, and downtown amenities, this home offers both charm and convenience in one of Guelph's most desirable areas. All furnishings in the home can be included. (id:54532)
7241 Torrisdale Lane
Mississauga, Ontario
Welcome to 7241 Torrisdale Lane, a wonderfully kept and updated semi in a nice quiet area. Located on a beautiful and quiet lot, larger than most in this area. Minutes to Credit Valley River, Levi Creek and The Credit Valley Conservation area where you can ride your bike or take a nature walk while enjoying the fresh air. Now, for the home: Walk up the beautiful stone landscaped steps to your own private front porch where you can sit outside and have your morning coffee before getting up to face the world. Step inside to the open concept living room dining room with a sitting area and a fireplace for those cozy nights. Adjacent to the living room is a kitchen built for cooking and entertaining. Exit your wonderful kitchen through sliding doors to your very own oasis; a beautiful and private backyard with composite decking, and manicured landscaping, all maintained by an in-ground sprinkler system. Upstairs you will find 3 bright and spacious bedrooms, including a primary bedroom with walk-in closet and ensuite, and a second 4 piece bathroom. Downstairs is an unfinished basement just waiting for you to put your own personal stamp on things. Lastly, make sure you check out the garage for a unique little bump out that's great for storage or a workbench. This house definitely shows pride in ownership, evidenced by all of the updates which include: Roof (2017), Windows & Patio Door (2022), Window bump outs vinyl siding (2023), Stone Steps in front (2017), Furnace and A/C (2018), Insulated Garage Door (2024), Water Softener (2023), High-end Window blinds (2022), In-ground sprinkler system (2022). Make sure you put this home on your tour list. (id:54532)
401 Mississaga Street W
Orillia, Ontario
Close-to-everything location on Mississaga St. W....easy Hwy and Westridge access, walk to Homewood park and on a bus route to downtown. This 3+2 bedroom, 2 full bath home is really sweet, has in-law potential on the lower level with a walk-up to the spacious 55' x 204' yard. Plenty of parking, front porch, back deck & outside storage shed. Improvements over the last year; dishwasher, microwave/hood, fence, electric fireplace. Second laundry hook-up on the main level. Book your showing today! (id:54532)
42 Niagara Street
Collingwood, Ontario
The perfect seasonal rental! Come home to a hot tub after a long day on the slopes! This home offers 3 bedrooms, 2 full baths and Lots of parking. Close to downtown Collingwood and a 10 min drive to the base of Blue. Available from December 1-April 1. (id:54532)
395594 Concession Road 2
Chatsworth, Ontario
27 Acres of Possibility: Where Your Dream Home Meets Nature's Perfection. STOP dreaming - and start building the life you've always imagined. Just 1 hour and 45 minutes north of Brampton, on the peaceful outskirts of Chatsworth, Ontario, lies 27.4 scenic acres waiting for your vision to take shape. Picture this: a gently rolling landscape, a spring-fed pond glistening in the morning sun, and the quiet whisper of cedars framing your perfect retreat. Whether you envision a modern country estate, a cozy cabin getaway, or a family homestead with room to roam, this property offers the canvas - and nature provides the masterpiece. Leave behind the rush of city living and rediscover space, silence, and sky. Enjoy weekends fishing, skating in winter, or simply soaking in the calm reflection of your own private pond. With a cedar bunkie and outhouse already in place, your country escape begins the moment you arrive. Opportunities like this don't come often - land this beautiful, this peaceful, and this close to the city rarely does. If you've been waiting for the right place to bring your dream home to life, this is it. Purchase price subject to HST and payable by the purchaser. (id:54532)
323179 Durham Road E
West Grey, Ontario
DO NOT SCROLL BY! Potential for over 5000 square feet of finished living space. Discover your private retreat on 6.5 acres, barely on the outskirts of Durham. This expansive property offers the best of both worlds - seclusion with treed privacy while still being just minutes to town conveniences.The grandiose main level boasts approximately 2900 square feet of living space alone, providing endless potential for customization and comfort. An unfinished basement awaits your finishing touches, with the opportunity to create two or more additional bedrooms plus a rough-in bath, perfect for family, guests, or hobbies. A spacious attached double car garage adds practicality, while the surrounding mature trees offer shade, privacy, and a serene natural setting. Whether youre dreaming of a family home, a countryside retreat, or a place to grow into, this property provides the canvas. (id:54532)
503801 Grey Rd 12
West Grey, Ontario
Luxurious contemporary home set on 50 scenic acres of mixed forest, meadows, and manicured outdoor living spaces. The main level features a sunken living room with gas fireplace, open dining area, and a chef's kitchen with granite countertops, large island, abundant storage, and walk-out to a deck with natural gas BBQ. Adjacent are a bright dinette and screened porch for three-season outdoor dining and entertaining. The primary suite includes dual walk-through closets with built-in cabinetry and an ensuite bath with soaker tub, glass shower, and in-floor heating. Three additional bedrooms, including one with a sitting room and balcony, offer ample space for family and guests. The finished lower level provides a large family room, three-piece bath, laundry, storage rooms, and an attached garage with EV charging outlet and garden entrance to a two-bay drive shed. Modern features include ICF construction, air exchanger, UV water treatment, whole-home surge protection, motorized window shades, Starlink internet, and smart home systems. Enjoy over 4 km of private trails through hardwood forest, regenerating meadows, and orchard trees with sweeping countryside views. Conveniently located on a paved road with natural gas, minutes from Markdale shopping, dining, and hospital, and close to organic farms, the Bruce Trail, skiing, golf, conservation lands, and lakes, this is a four-season retreat in the heart of West Grey. (id:54532)
22 Nyah Court
Kincardine, Ontario
Privacy, Potential & Play 22 Nyah Court Has It All! This 2-bedroom, 1-bathroom bungalow with an attached 1-car garage is an end unit on a quiet cul-de-sac in Tiverton, offering the perfect balance of privacy, space, and convenience. Complete with a geothermal heating system (low heating/cooling costs), a large back deck, ICF (Insulated Concrete Forms) insulation and a massive fully fenced side and back yard, its the ideal setting for families and those who value their own outdoor retreat. Built in 2012, with geothermal system to save on your heating bills. Geothermal systems can cut heating/cooling bills by 40-70% compared to traditional systems. The full lower level with 7 foot ceilings provides incredible potential. With renovations this space could transform into two separate suites with the addition of a side entrance, appealing to both investors and families looking for income opportunities. Adding to the appeal is the peace of mind of a pre-home inspection completed just one week before listing, giving buyers extra confidence. Out front, the cul-de-sac is the perfect spot for weekend street hockey games with friends, while across the road the arena and brand-new splash pad add to the unbeatable family-friendly location. Combine all of this with a short commute to Bruce Power, and 22 Nyah Court becomes a property that simply checks every box. With privacy, potential, and endless possibilities, this is not just another home its the opportunity youve been waiting for. Come see it before its gone. (id:54532)
1070 Glamorgan Road
Highlands East, Ontario
Welcome to 1070 Glamorgan Road, located on the picturesque shores of Gooderham Lake! This bright and inviting 3-bedroom, 2-bath home or cottage offers the perfect blend of year-round comfort and cottage charm. The open-concept main floor features a spacious living area, bedroom (presently used as a family room), half bath, convenient laundry, and plenty of natural light throughout. Upstairs, you'll find two additional bedrooms and a full bath-ideal for family or guests.Enjoy the convenience of a municipal road and being just minutes from the heart of Gooderham, where you'll find a convenience store, LCBO, and local restaurant. Outdoor enthusiasts will love the easy access to nearby snowmobile and ATV trails, as well as close proximity to crown land for endless recreational exploration. Located only 20 minutes from Haliburton for all major amenities and just 2 hours from the GTA, this property offers both tranquility and accessibility. Whether you're seeking a year-round residence or a relaxing lakeside getaway, 1070 Glamorgan Road has it all. Don't miss your chance to enjoy life on beautiful Gooderham Lake! (id:54532)
23 Waterview Lane
Blue Mountains, Ontario
Modern Elegance Meets Natural Beauty in the Heart of Thornbury Welcome to an exceptional new development in the picturesque town of Thornbury where contemporary luxury and serene surroundings come together seamlessly. Perfectly situated just minutes from charming local restaurants, boutique shops, and the iconic Thornbury Pier, this community offers effortless access to the best of the area. Spend your days exploring the scenic Georgian Trail or relaxing on the pristine beaches of Georgian Bay both right at your doorstep. Inside, thoughtfully designed open-concept interiors create an inviting flow between the gourmet kitchen, dining area, and spacious living room. Soaring windows bathe the space in natural light, while the main floor family room provides a cozy setting for relaxing or entertaining. Step outside to enjoy the beautifully integrated front and rear terraces or unwind on private decks that invite year-round indoor-outdoor living. Retreat to your luxurious master suite, complete with a spa-inspired ensuite, generous walk-in closet, elegant gas fireplace, and a private outdoor space. Every detail is crafted for comfort and style, offering a refined lifestyle in an unparalleled natural setting. Experience the very best of Thornbury real estate modern living infused with the beauty of Georgian Bay. (id:54532)
206 - 60 Wyndham Street S
Guelph, Ontario
Nestled just beyond the lively downtown core and surrounded by mature trees, this well-maintained residence offers a peaceful lifestyle with a genuine sense of belonging. Steps away from cafés, restaurants, the farmers' market, and scenic river trails, it strikes the perfect balance between city convenience and natural tranquillity-an ideal setting for those who value both connection and calm. Recent updates to the lobby and hallways create a bright, welcoming first impression, setting the tone for the spacious second-floor suite within. Inside, a thoughtful open-concept layout pairs function with style. The kitchen features timeless white cabinetry, quartz countertops, and a modern backsplash-flowing seamlessly into the dining and living areas, ideal for both everyday living and entertaining. The primary bedroom serves as a private retreat with a 3-piece ensuite and walk-in shower, while the second bedroom and full 4-piece bath provide flexibility for guests, a home office, or hobbies. Practical touches like in-suite laundry and generous storage ensure convenience at every turn. Step outside to your private balcony and enjoy tranquil views of the landscaped grounds, complete with a gazebo and patio-perfect for morning coffee or relaxing at the end of the day. Residents enjoy a variety of amenities, including a fitness room, guest suite, party room, and secure underground parking. Condo fees conveniently include heat, water, building insurance, and common elements, offering peace of mind and simplified living. (id:54532)
60 Brown Street
Stratford, Ontario
Welcome to 60 Brown Street, a fantastic 3-bedroom home in a sought-after Stratford neighbourhood, perfect for the modern family. The main floor features a bright open-concept layout, with a living room warmed by a gas fireplace and a kitchen complete with an island and walk-in pantry. Retreat to the primary bedroom with it's 3 piece ensuite bath and a spacious walk-in closet. Entertain or relax in your private, fully fenced backyard, which features a big two-tier deck and a hot tub. Practical amenities include an extra-large storage shed and a two-car garage. The home offers room to grow with a partially finished basement that includes a rough-in for a bathroom, ready for your final touches. Don't miss this complete package! (id:54532)
529 Balsam Chutes Road
Huntsville, Ontario
Welcome to 529 Balsam Chutes Road - a thoughtfully updated, turn-key home or cottage where the best of Muskoka living awaits. Nestled along the serene North Branch of the Muskoka River, this 3-bedroom, 1-bathroom retreat offers year-round comfort and a seamless connection to nature. Inside, the signature Viceroy design showcases open-concept living with expansive windows that frame peaceful river views and fill the space with natural light. Two of the three bedrooms feature walkouts to the wrap-around deck - the perfect place to enjoy your morning coffee, entertain friends, or simply take in the quiet beauty of the surrounding landscape. The cozy wood stove adds warmth and ambiance, while a 2019-installed heat pump provides efficient comfort throughout the seasons, supported by baseboard heat for added peace of mind. The bathroom, renovated in 2018, includes heated floors - a thoughtful touch of everyday luxury. The crawl space (5ft height) has been spray-foam insulated and offers ample easily accessible storage for seasonal items, outdoor gear and utilities - ensuring the home remains both functional and efficient. A detached insulated garage/shed adds even more versatility, providing the perfect space for storage, tools, toys, or hobbies. Outside 100 feet of frontage and flat terrain make accessing the river effortless. The DockinaBox system (new in 2019) provides a ready made space to swim or simply relax by the water and let life slow down. Enjoy a sandy beach and gentle entry, ideal for families and guests alike. Located in a quiet, natural setting with year-round road access, 529 Balsam Chutes Road is equally suited as a permanent Muskoka home or a peaceful weekend escape. Move in, unpack, and start making memories - everything you need to enjoy life by the river is already here. (id:54532)
9 - 320 Queen Street E
Centre Wellington, Ontario
Enjoy bright, airy living in this 1-bedroom, 1-bathroom condo, perfectly situated on the 2nd floor. Featuring a private balcony and newly updated floors, this unit is full of natural light and ready to welcome you home. Ideally located just minutes from downtown Fergus, you'll have shops, restaurants, and local amenities right at your doorstep. A perfect choice for first-time buyers, downsizers, or anyone looking for low-maintenance, stylish living. (id:54532)
427 Highland Drive
Kincardine, Ontario
Step into this beautifully updated Kincardine home, offering a like new feel with stylish new flooring, fresh paint, modern trim, updated railings and more. With 3+2 bedrooms and 2 full bathrooms, this inviting residence is perfectly sized for families seeking both comfort and functionality. The open-concept layout includes a bright open concept kitchen and dining area with convenient patio access, ideal for indoor-outdoor living and entertaining. The house is fully finished with a large open rec. room in the lower level, with ample storage. Enjoy a spacious backyard with ample green space, perfect for children, pets, and summer activities. A charming side patio provides wonderful privacy, while the homes layout promotes easy flow between indoor and outdoor spaces. Located just minutes from the hospital and within easy walking distance to downtown amenities, the beach, shops, restaurants, and community events, this home delivers both daily convenience and access to Kincardine's lively lakeside culture.Whether looking for a move-in ready family home or a place to enjoy everything Kincardine has to offer, this turnkey property is a rare opportunity not to be missed. (id:54532)
72 Mccauley Road
Seguin, Ontario
Potential for Partial VTB mortgage . Enjoy the peace and serenity of this stunning 3.37 acre wooded building lot on a quiet, residential, year-round, municipally maintained road in the heart of desirable Seguin Township. A short drive to the quaint village of Rosseau with beach and park on Rosseau Lake. Or just a 25 minute drive to Parry Sound for shopping, hospital, theatre of the arts and schools. Whichever direction you take youll be sure to find many area lakes for boating and all season fun! A prime lot with a mix of hardwood and softwood. Level building areas and a great property to walk. Entrance in and hydro at the road to help simplify building your dream cottage country home/getaway. Click on the media arrow for video. (id:54532)
1127 Fallowfield Road
Highlands East, Ontario
Discover the potential of this charming country property, set on just over 6 acres with a large pond and only minutes from downtown Haliburton. Offering 1,302 sq. ft. of living space with 2 bedrooms and 2 bathrooms, this home is ready for its next chapter. With a little vision and creativity, it can be transformed into a warm and inviting retreat that blends rustic charm with modern comfort.The exterior features timeless stonework, wood siding, and a red metal roof that gives the home character and presence. Inside, youll find a layout with generous room sizes and plenty of natural light. While updates and finishing touches are needed, the space provides a blank canvas for you to design a home that reflects your style.The land itself is a true highlight. Mature trees, natural landscaping, and open clearings surround the property, creating a peaceful and private setting. The large pond adds to the charm, offering a place to relax, watch wildlife, or simply enjoy the changing seasons. With over 6 acres to explore, theres room for trails, gardens, or homestead the possibilities are endless.Convenience meets country living with this location. Just a short drive brings you to Haliburton Village, where youll find shops, restaurants, schools, and healthcare services. The area is well known for its lakes, hiking trails, and year-round recreational activities, making it easy to enjoy the outdoors in every season.This property is perfect for those seeking space, privacy, and the opportunity to create something special. Whether youre looking for a year-round residence, a seasonal getaway, or an investment project, this home and acreage provide the foundation for your vision. Septic & furnace new in 2020, Hot water heater only a couple years old. (id:54532)
122 Cottage Lane
Georgian Bluffs, Ontario
Nestled at the end of a peaceful, dead end street in prestigious Balmy Beach, this extraordinary 6-bedroom, 4-bathroom home offers the best of both worlds. With over 3,100 sq. ft. of sunlit living space, framed by expansive windows that capture serene views from every angle, this residence is perfect for both vibrant family life and elegant entertaining. The beautifully landscaped lot boasts a sparkling pool and a detached 27'x 20' shop, inviting endless possibilities. Truly a once-in-a-lifetime opportunity, previews are now available by appointment! Road between house and water. (id:54532)
203 Gianetto Drive
Midland, Ontario
Midland Triplex in Midlands with positive cash flow. All tenants month to month and in good standing. Separate hydro meters. Unit One-2 bedrooms $1,144.31 pm; Unit Two-2 Bedrooms $1,600 pm; Unit Three-3 bedrooms $1,190.53 pm. Utility costs 2024 (Water) $754.97.00. Purchase includes vacant lot 1108 Harbourview Drive as septic system is on both properties. Potential to sever and create separate building lot if town runs sewers to house (buyer to do own due diligence.) (id:54532)
17 Sugarbush Road
Oro-Medonte, Ontario
Welcome to 17 Sugarbush Road, Oro-Medonte - where community, comfort & outdoor living come together. Whether you're seeking an escape from city life, a vibrant place to retire, or a welcoming setting to raise a family, this charming 4 bed, 2 bath raised bungalow blends relaxation, recreation & community. With 2,018 sq ft of finished living space on a beautiful half acre lot, this home offers a peaceful, treelined setting ideal for families, active couples, commuters & nature lovers alike. Step inside to a bright, open concept main floor with vaulted ceilings, expansive windows & gleaming hardwood floors. The spacious living room flows into the kitchen & dining area, where patio doors open to a large deck perfect for barbecuing or unwinding in the hot tub. The main level features three bedrooms & two baths, thoughtfully laid out for comfort & convenience. Downstairs, enjoy a large rec room with gas fireplace & dry bar, a fourth bedroom (or office), storage, laundry & inside entry to the double car garage. The landscaped yard offers a stone patio, fire pit & a serene walk-up nook in the trees. Sugarbush is a tight-knit, active community with events from toboggan races to movie nights at the park. Sweetwater Park is a short walk, and a new school & recreation centre open Fall 2025. Vetta Nordic Spa, Horseshoe Resort, Mount St. Louis Moonstone & Shanty Bay Golf Club are minutes away, with Copeland Forest trails & nearby lakes for year round enjoyment. Just a short drive to Barrie, Orillia & the GTA, you'll enjoy both convenience & the peace, space & safety of country living. Come and experience the lifestyle you've been dreaming of! (id:54532)
135 Algonquin Drive
Meaford, Ontario
This stunning 4,588 sqft custom-built home is perfectly situated on a quiet 0.89-acre(+/-) cul-de-sac in one of Meaford's most desirable neighborhoods. Designed for comfort, style, and functionality, this 5-bedroom, 3.5-bath residence combines timeless curb appeal with thoughtful interior details. The exterior features professional landscaping, split rail fencing, dual stone-pillared driveways, and a striking stone & brick façade with steep rooflines and large windows. Inside, the main floor offers 9' ceilings, wide hallways, oak hardwood and ceramic flooring, and vaulted ceilings with tongue-and-groove paneling in the open-concept living, dining, and kitchen areas. A gas fireplace with custom oak built-ins provides a cozy focal point. The chef's kitchen includes custom off-white cabinetry, granite countertops, dual stone sinks, a central island, tiled backsplash, and stainless-trim appliances, including a gas range, hood, fridge with ice-maker, and dishwasher. A cedar-lined 3-season sunroom adds charm and versatility, while the living room opens to a deck with panoramic Georgian Bay views. The lower level features a spacious rec room with walk-out access, providing flexible space for entertaining, recreation, or family living. Both garages are oversized, insulated, and drywalled - one with heated floors, the other with a unit heater - offering room for up to 4 vehicles, a workshop, or additional storage. The yard is fully equipped for outdoor living, including a vegetable garden and garden shelter. Additional features include main-floor laundry with front-load washer/dryer, natural gas furnace, central air, HRV system, dual hot water heaters, central vacuum, municipal water, and an Eco-Flow septic system serviced annually. Built by the owner to an exceptionally high standard with quality materials and craftsmanship, this home is ideal for families, investors, or anyone seeking upscale, peaceful living just minutes from Meaford's waterfront, golf, and amenities. (id:54532)
1741 Doe Lake Road
Gravenhurst, Ontario
Calling all hobby farmers and homesteaders! Offered is a great opportunity to plant your roots close to town. Over 4 acres featuring a partially renovated raised bungalow, a large and well set up shop, a two stall horse barn, a chicken coop, small pond and excellent privacy. Move right into this 2 bed, 2 bath home and add your own flair by finishing the walkout basement. Plenty of work has been done recently on the home including a new breaker panel, newer windows, hot water tank, renovated bathrooms, propane furnace, decks, pellet stove and more! Outside you'll find a 36'x56' shop with 16' ceilings, heated floors and a car lift. The shop has a timber framed partially finished mezzanine for storage and great built in storage cabinets. The property is fairly level, has a large fenced paddock, raised garden beds, a homemade wood fired cold smoker and great landscaping. Well located only 10 mins from Gravenhurst on sought after Doe Lake Road. This is the whole package. Call now. (id:54532)
505 Pike Bay Road W
Northern Bruce Peninsula, Ontario
Your very own Peace of the fabulous Bruce Peninsula Paradise. This wonderful 1.84 acre property is absolutely perfect, offering Beautiful cedar bush surrounding and a well maintained 1150 sq ft, 2 bedroom home with full crawl space for tons of storage plus a 26ft X 24ft 2 car garage/workshop. There is also a 16ft X 8.6ft garden shed plus 2 other smaller metal sheds and your very own back yard trailer which your extra guests will just adore. Move right in and start enjoying this meticulously maintained property. Just minutes to Pike Bay and its wonderful waterfront park or head over to Lions Head for small town Ontario hospitality offering terrific shopping and dinning, full marina, public beach and even a hospital. Head further north and experience the famous Grotto and Tobermory to catch the ferry to Manitoulin Island. You are Located about 30 minutes north of Sauble Beach along the warm water shores of Lake Huron. Terrific Peninsula investment opportunity for short term rentals or your full time home or cottage. Its all here just listen to the loons calling, you should answer them right away. (id:54532)


