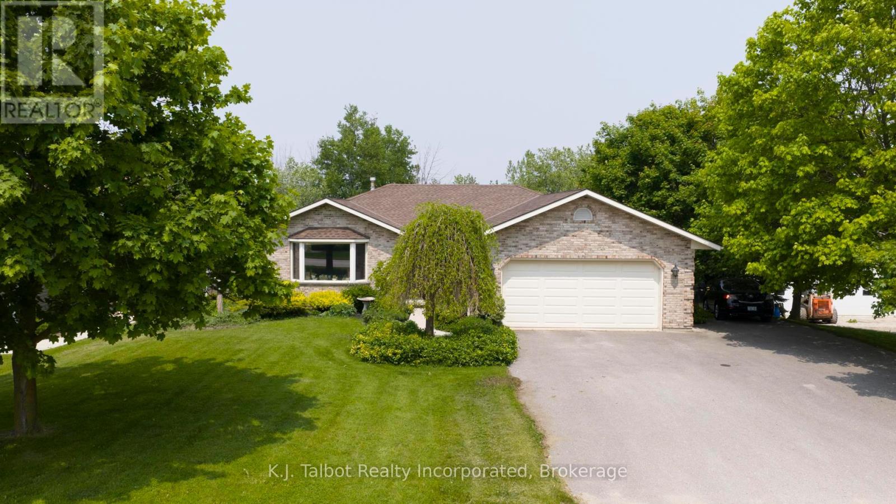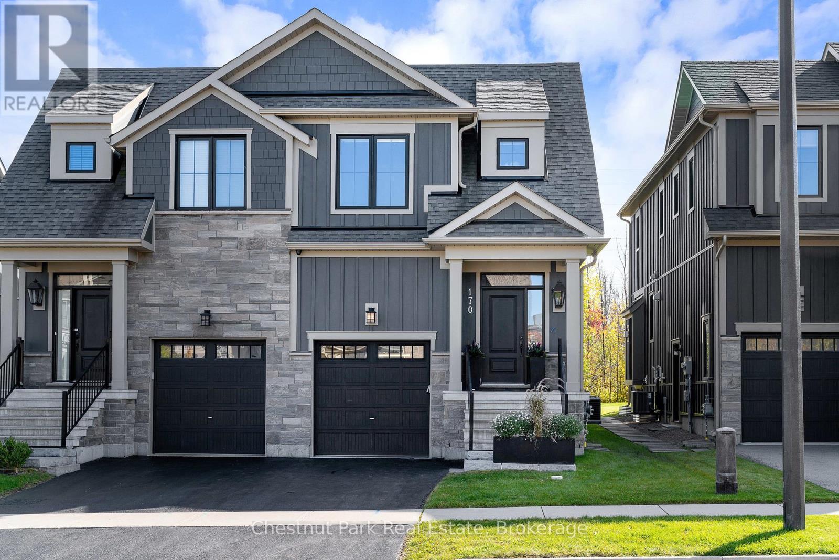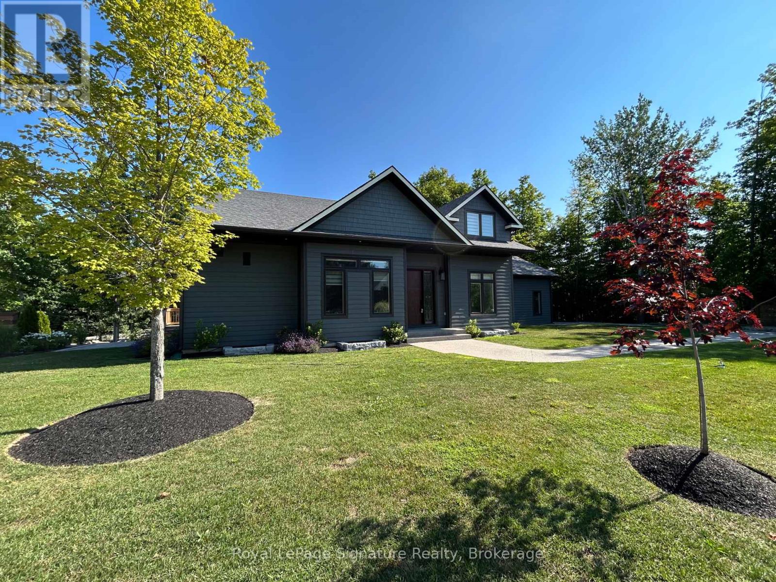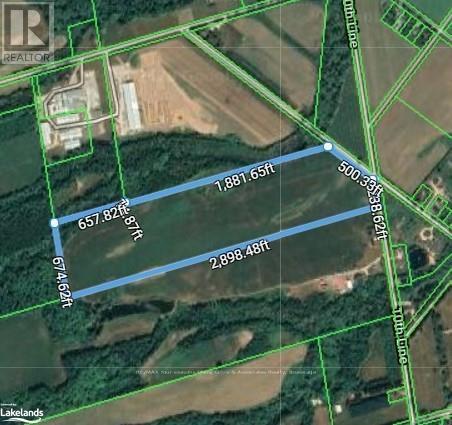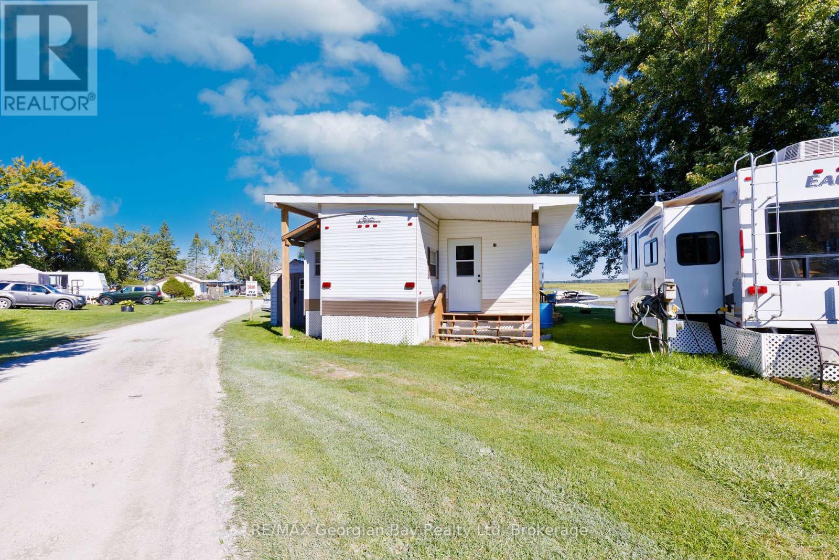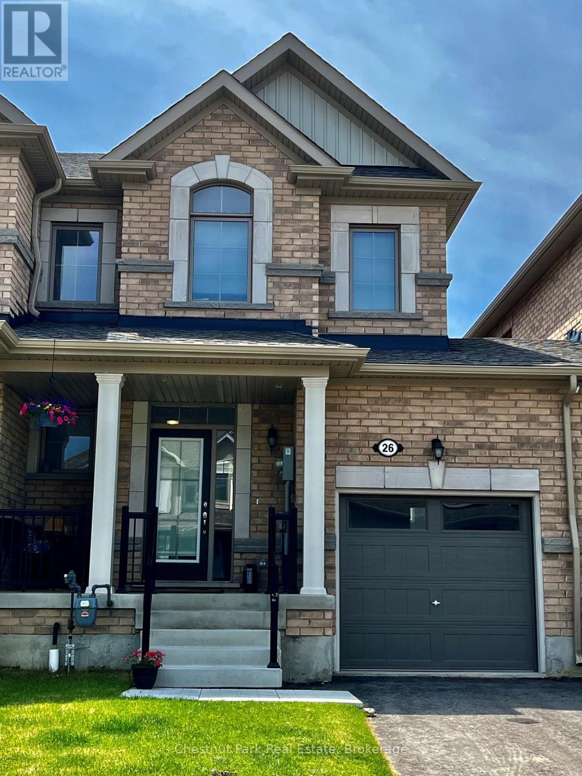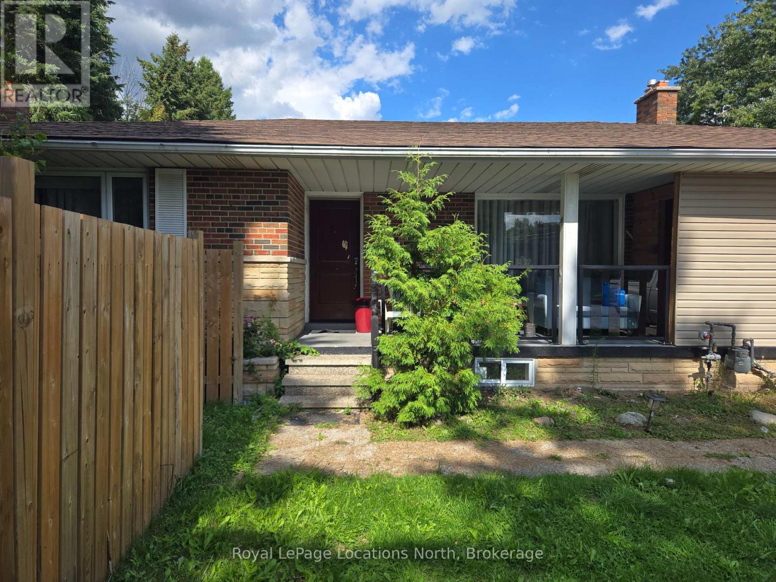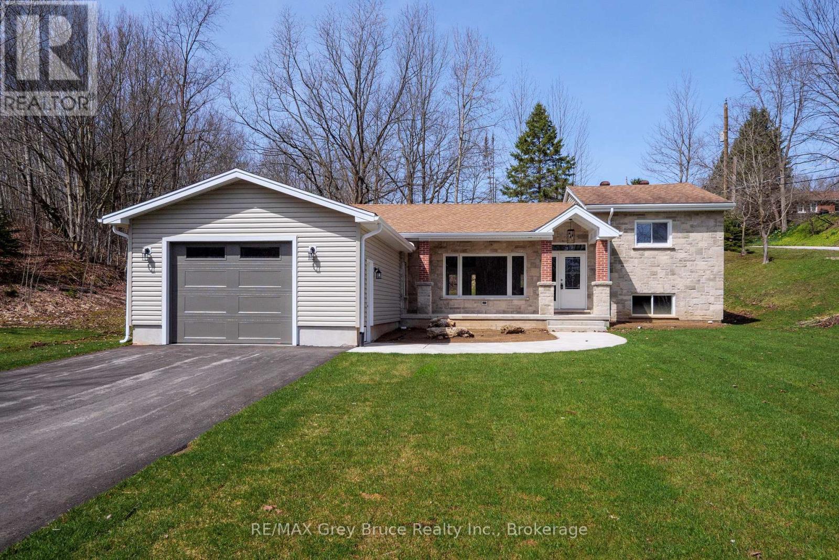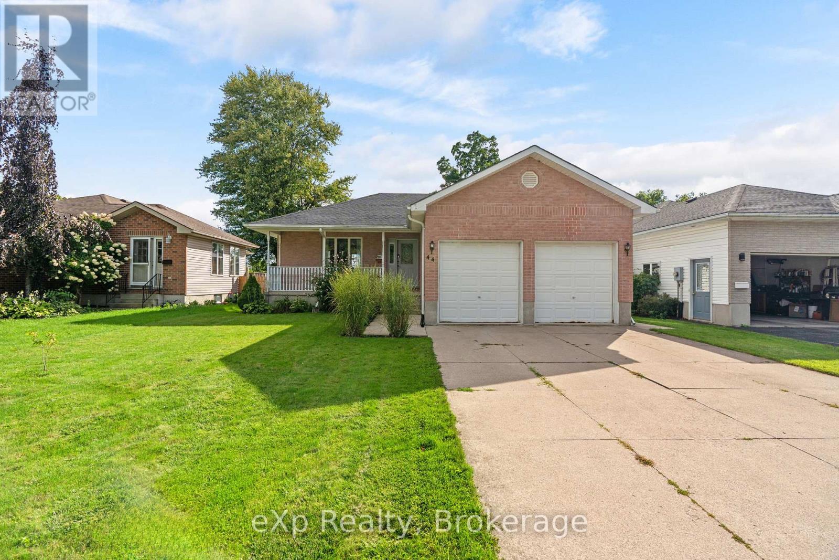386 Templeton Street
North Huron, Ontario
Pride of ownership show in every corner of this well maintained and much loved home. Built to the highest of standards in 1991 it has aged like fine wine! When you open the front door you can see right out the expansive wall of window and enjoy mother natures bounty in full bloom. Attention to all mechanical and especially visual details have kept this home in it's prime. Large windows let the natural light fill the rooms with a sunny warmth and make the dullest of days seem bright. Pristine tile floors through the spacious foyer dining room, kitchen that leads to a private deck overlooking the lovely yard, hall & laundry room have shown their durability and have many years of service left to give. The main floor bedroom & living room and rich textured carpet to massage your tired feet. An oversized pantry is a delight to those who like to see their dry goods and cooking appliances without rooting in corners. The primary bedroom includes a large walk-in closet and & 3 pc ensuite. The laundry room doubles as a mudroom and leads to a 2 car garage with second access to the ground level. The 4pc main bath and an office complete the main. The ground level is a fabulous space boasting many large windows and and access to the well landscaped yard and deck An expansive family room that offers several configurations for socializing and relaxing are a delightful surprise. A large spacious bedroom, 2 pc powder room and den/sewing room double the living space. The real surprise if for the Handy or crafty person - just beyond the utility room is a a workshop extraordinaire! It has a venting system and is great for the woodworker or any other creative outlet you may have. All of this is set upon a well landscaped lot backing onto a quiet natural park. Your new home awaits you and the start of your next chapter. (id:54532)
170 Yellow Birch Crescent
Blue Mountains, Ontario
Welcome to 170 Yellow Birch Crescent, a stunning Crawford model in the prestigious Windfall development at the base of Blue Mountain. This home invites you into a lifestyle of comfort, luxury, and endless outdoor activities, perfectly positioned to take advantage of all that The Blue Mountains area has to offer. Featuring 2128 sq.ft of finished living space, 3 bedrooms, 3.5 baths and plenty of upgrades including 12 Oaks upgraded laminate floors, porcelain tile, and a beautifully designed kitchen featuring "black mist" granite counters and upgraded cabinetry. This home is perfect for those who love both style and function. The family room in the finished basement, complete with an electric fireplace, built-ins, and space for a large-screen TV, provides the ideal spot to relax after a day of adventure biking or skiing. A 3-piece bathroom in the basement adds convenience and the single car garage with inside entry is great for unloading groceries or storing golf clubs and water sport toys. This home has been lovingly maintained by the original owners. This home boasts a landscaped backyard with mature trees, offering a great place to sit and have your morning coffee. Upstairs, the primary bedroom features a luxurious 5-piece ensuite and views of the Blue Mountain ski hills. For those who love to entertain or unwind, Windfall residents enjoy exclusive access to "The Shed", a recreation clubhouse with hot and cold pools, a sauna, and a friendly gathering spot for neighbours and friends. Imagine spending your winters skiing at Blue Mountain or your summers hiking, biking, and golfing, with marinas and downtown Collingwood shops and restaurants just minutes away. Whether you're taking in the vibrant four-season activities or enjoying the comfort of this beautiful home, life here offers the perfect balance of adventure and relaxation. Now's your chance to make 170 Yellow Birch Crescent your year-round retreat. (id:54532)
115 Rankin's Crescent
Blue Mountains, Ontario
Welcome to your next chapter in the coveted East Ridge enclave of Lora Bay, where lifestyle meets luxury on the shores of Georgian Bay. Just steps from the Georgian Trail and moments from golf, the clubhouse, and the community's social heart, this home offers the perfect blend of outdoor adventure and relaxed elegance. Inside, an inviting entryway leads to a sunlit great room with soaring windows, a cozy fireplace, and seamless walkout to the deck ideal for entertaining or quiet morning coffee. The open-concept kitchen is a chefs dream, featuring custom acrylic cabinetry and premium Bosch appliances. The main floor primary suite offers a peaceful retreat with a walk-in closet, a spa-inspired 5-piece ensuite, and direct deck access. Thoughtful touches like a pet wash station in the mudroom make daily living a breeze. Upstairs, a striking mono staircase with red oak treads and glass railings leads to two spacious bedrooms and a shared ensuite perfect for guests or family. The fully finished lower level offers even more space to gather, complete with a large entertainment room, gas fireplace, additional bedrooms, and a full bath. Situated on a generously sized, fully serviced lot, this home is move-in ready and waiting for you to experience the best of four-season living in Thornbury. Whether you're relocating from the GTA or looking for a weekend getaway, come see what makes life in Lora Bay so special. (id:54532)
417116 10th Line
Blue Mountains, Ontario
Situated on the outskirts of Thornbury, this expansive 40 +/- acre parcel offers the perfect setting for a custom home, whether for full-time living or as a recreational getaway. Enjoy the close proximity to several golf courses, ski resorts, hiking trails, and beautiful beaches, all while being just minutes from the picturesque town of Thornbury. Zoned for a single detached dwelling, this property presents a rare opportunity to create your dream estate. Please note, HST is applicable in addition to the purchase price. (id:54532)
14 - 1838 Heron Drive
Severn, Ontario
Welcome to 1838 Heron Drive, Unit #14 an affordable opportunity with views of beautiful Georgian Bay! This cozy seasonal mobile home features a functional kitchen with a gas stove, a combined living/kitchen area, sunroom, 1 bedroom, and a 3-piece bath. Perfect for outdoor enthusiasts, the location offers boating, snowmobiling, and skiing right at your doorstep. Enjoy access to docking, a community clubhouse for hosting family and friends, and weekly resident events. Centrally located between Midland, Orillia, and Barrie, you'll appreciate the easy access to local amenities, scenic walking trails, and the natural beauty of Georgian Bay. A great option for those seeking a relaxed lifestyle. What are you waiting for? (id:54532)
26 Albany Street
Collingwood, Ontario
Welcome to bright and spacious freehold townhouse in a family friendly neighborhood - just minutes from the many amenities in Collingwood and The Blue Mountains. Surrounded by top rated schools, scenic parks and walking trails, this home offers a perfect blend of nature, convenience and community. Step inside the light filled, open concept main floor featuring a modern kitchen with breakfast counter-ideal for chatting with the chef or helping with homework. The inviting living room opens directly to the backyard, A generous entryway and convenient powder room complete the main level. Upstairs, the spacious primary bedroom boasts a private ensuite and walk-in closet. Two additional bedrooms share a second full bath, offering plenty of space for family or guests. Whether you're a young family, a couple or looking for a weekend retreat close to skiing, hiking and Georgian Bay - this home checks all the boxes. (id:54532)
51 Donlands Court
Severn, Ontario
Wow! Check out this beautiful, custom-built, all-brick bungalow featuring 4 (2+2) bedrooms, 3 bathrooms and located on a cul-de-sac of a family friendly neighbourhood within walking distance to the school, down town, shopping, walking trails or biking. Enjoy the private back deck overlooking a farm field. This lovely home features loads of upgrades including new black stainless steel appliances, granite counters in kitchen and all bathrooms, 4PC ensuite, walk-in closet, Generac generator, sprinkler system with remote, engineered hardwood floors and tile floors, eat-in kitchen with walk-out to deck, separate dining area, power blinds with remote in dining room and living room, main floor laundry with garage entry, double attached oversized garage with 2 openers, finished lower level offers in-law suite potential with a large family room with gas fireplace, 2 lower bedrooms, a beautiful 3PC bathroom with upgraded shower perfect for guests or teenagers, large utility room for storage, leaf filter gutter protection, water softener, gas furnace and central air. This beautifully crafted home is built with exceptional quality by a builder that pays attention to every detail, every finish, fixture and feature is thoughtfully designed to impress. Come check this home out and see the difference for yourself! Quick closing available if needed, but flexible on closing. Call today to book your personal viewing! (id:54532)
156 Southwinds Crescent
Midland, Ontario
Welcome to this beautifully updated townhome, surrounded by established perennial gardens and a private backyard view with hops climbing the fence. This home is attached only by the garage on one side, offering extra privacy with no neighbours behind with a partially fenced yard. Appliances and roof shingles are just a couple of years old. Inside, you'll find a bright and inviting layout with 2 bedrooms, 1 full bath, and 1 half bath. The unfinished lower level provides a laundry area, plenty of storage, and potential for future living space. A convenient man-door at the back of the garage makes yard work and equipment access simple. Recent updates include a modern kitchen, refreshed bathrooms, new flooring, and fresh paint. An electric car plug-in is already in place for added convenience. Enjoy a welcoming community and a back patio perfect for relaxing while birds and hummingbirds visit. The front screen door allows natural light to flow throughout the main floor. Single-car garage, paved driveway, landscaped and move in ready. Quick closing available! (id:54532)
6042 Highway 9 Highway
Mono, Ontario
Lovely 3 bedroom rental on the entire main level of a recently remodelled Ranch bungalow, located at Mono Mills. The Basement is currently rented out. This space has to be seen to be appreciated. Tenant has exclusive use of the large deck flowing off the kitchen and overlooking the large back yard. Two parking spaces are available as well as in suite laundry. Comfortable living with an affordable all inclusive rent. Private front verandah for the Tenant's exclusive use. First and Last, credit check, employer's letter, pay stubs, references, Rental App and (id:54532)
1996 6th Avenue W
Owen Sound, Ontario
Nestled in a private setting, this beautifully renovated 4-bedroom, 3-bathroom home offers the ideal combination of modern updates and spacious living. With extensive renovations throughout, this home features updated wiring and plumbing, insulation, hot water on demand, new air exchanger, furnace with A/C, 3 brand new bathrooms and the list just keeps going, ensuring peace of mind for years to come. Step inside and be greeted by brand new flooring that flows seamlessly throughout the entire home, giving it a fresh, contemporary feel. The open-concept design creates an inviting space for family gatherings or entertaining guests, while the well-appointed kitchen provides both functionality and style. The large garage provides ample space for storage or a workshop, adding convenience to your everyday life. Located just a short distance from the scenic Kelso Beach, you'll enjoy easy access to outdoor activities and the beauty of the area. This home is a rare find, offering the perfect blend of privacy, modern updates, and a desirable location. Don't miss out on this opportunity. (id:54532)
22 Owen Avenue
Kitchener, Ontario
Welcome to this beautifully maintained 3-bedroom, 2-bathroom family home located in the heart of Heritage Park. Boasting fantastic curb appeal, this family home features a spacious living room with hardwood floors and plenty of natural light. The open-concept design seamlessly connects the living, dining, and kitchen areas, offering direct access to the private, fully fenced backyard with a deck and patio, perfect for entertaining friends and family outdoors. Upstairs, the master bedroom provides a peaceful retreat with a large windows and ample closet space, while the beautifully updated bathroom features a luxurious walk-in shower. The finished basement offers a versatile space for a recreation room or additional storage. Located just minutes from schools, parks, and shopping, this home is ideal for families looking for comfort, style, and functionality. (id:54532)
44 Eleanor Street
West Perth, Ontario
Welcome to this well-cared-for bungalow in a quiet, family-friendly neighbourhood. The open-concept main floor offers a bright living room, dining area, and kitchen, plus three bedrooms, including a principal suite with a walk-in closet and a 4-piece bath. The fully finished basement adds a cozy rec room with a fireplace, flexible living space, 3-piece bath, laundry, and plenty of storage. Outside, enjoy a private backyard for summer evenings and a double-car garage for convenience. A wonderful place to call home, ready for its next chapter! (id:54532)

