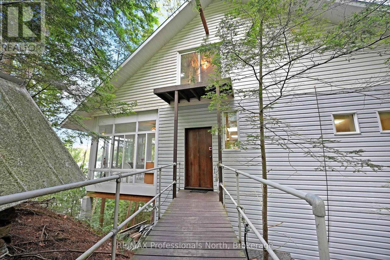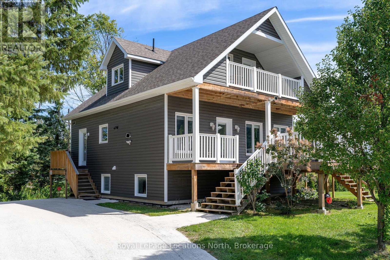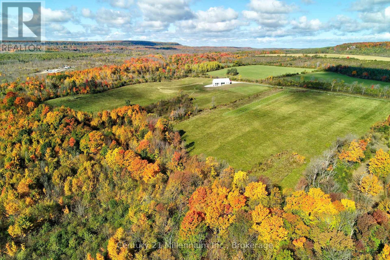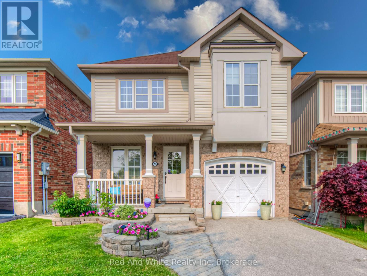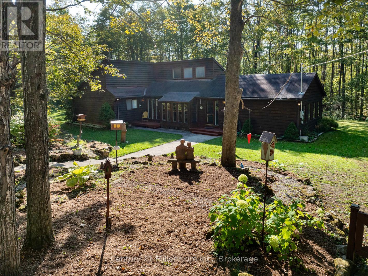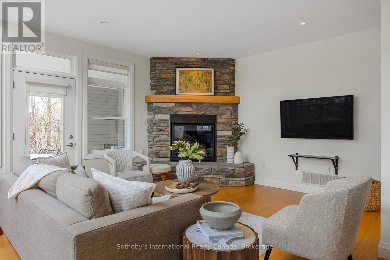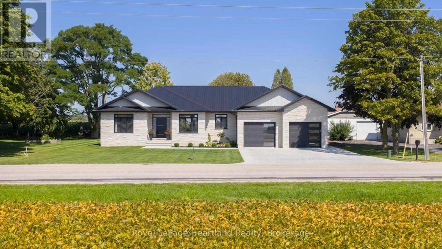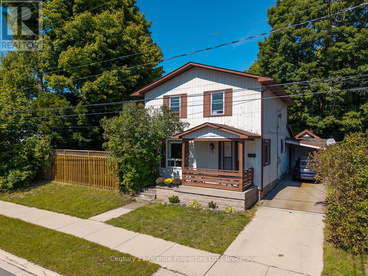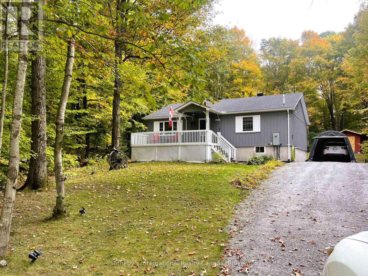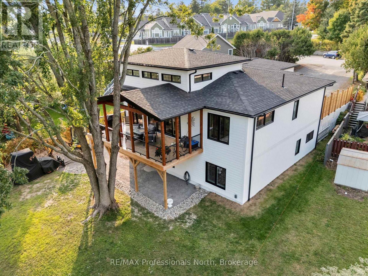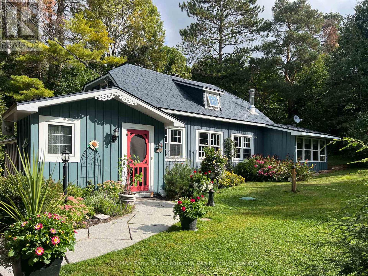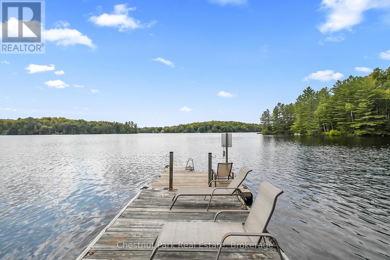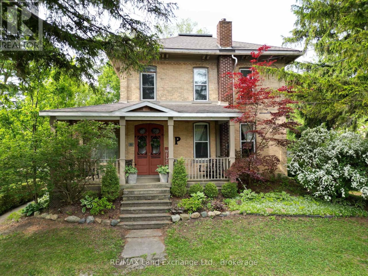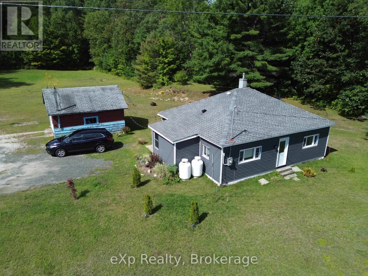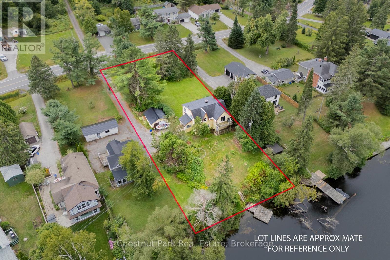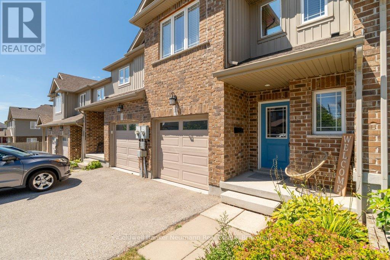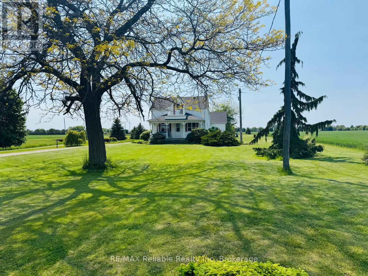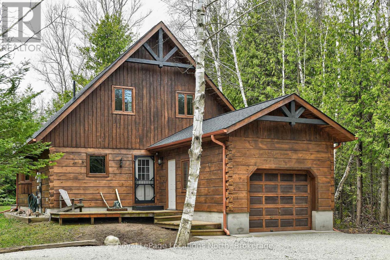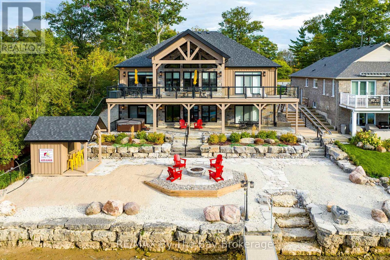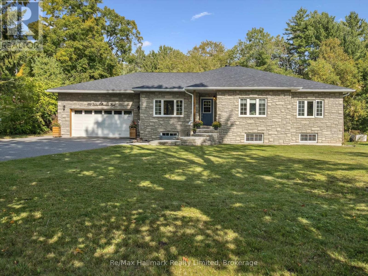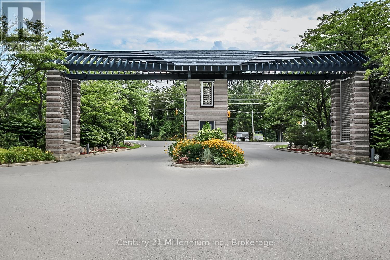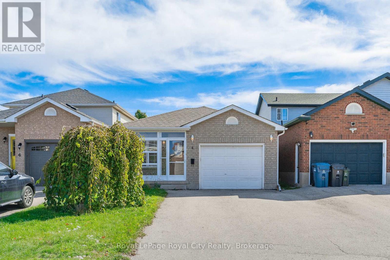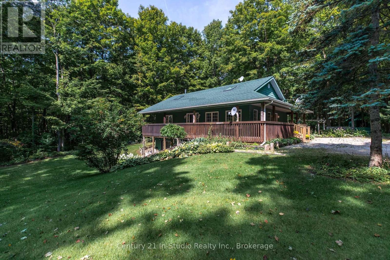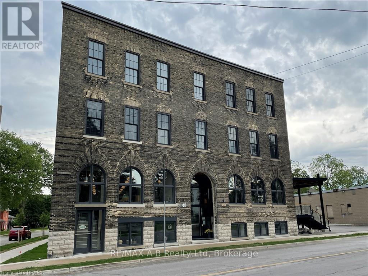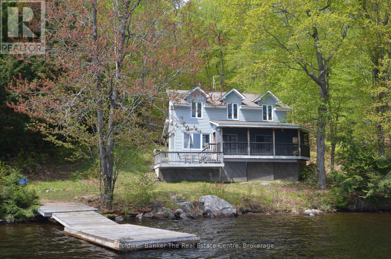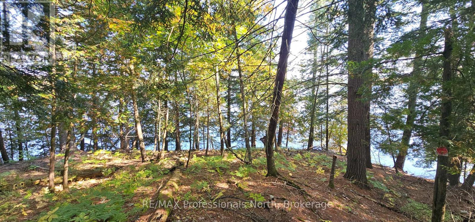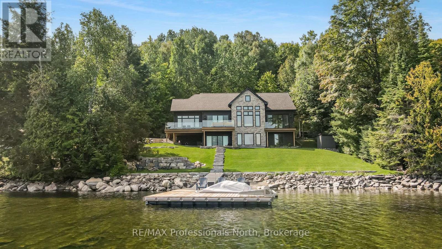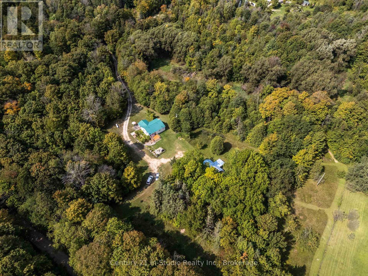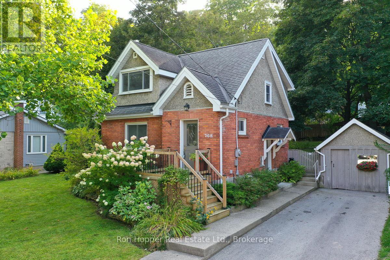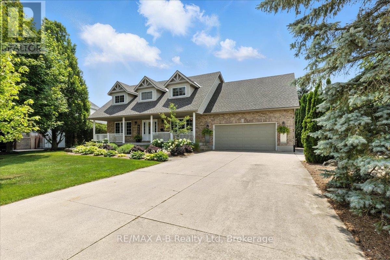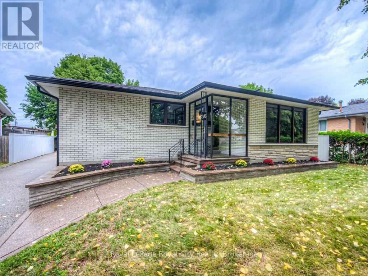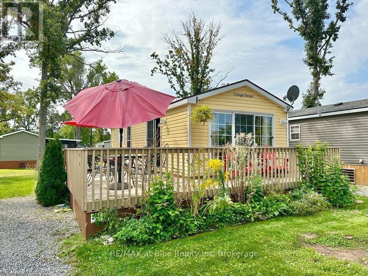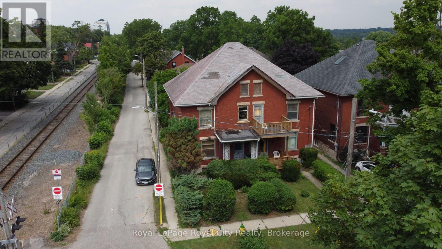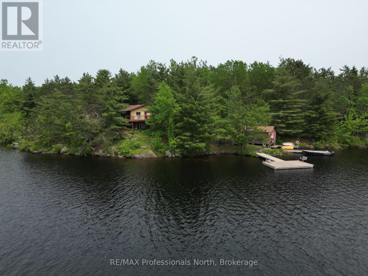4 Temperance Street
Perth East, Ontario
Welcome to 4 Temperance Street, Milverton. Built in 1913, this exceptional century home blends timeless craftsmanship with thoughtful modern updates. Original pine floors, trim and baseboards preserve the charm of a bygone era, while stained glass above the front door and in the main floor window add a touch of elegance. The open kitchen and dining area have refreshed cabinetry in warm, earthy tones that brighten the space without compromising character. At the rear, a large addition includes a spacious office, powder room, and a practical mudroom with side entry and stacked washer/dryer. Double doors extend the living area to a raised deck, ideal for entertaining or relaxing outdoors. Upstairs, three inviting bedrooms with maple hardwood floors offer warmth and comfort. An expansive attic offers an open space with excellent potential to be finished into an additional living area. The professionally underpinned finished basement, rare in a century home, adds versatility, whether as a rec room, playroom, or lounge. The fully fenced backyard is a private retreat, complete with a fire pit for summer evenings. A new shed with bonus attic storage adds convenience, while key updates including a metal roof and furnace (2019) provide peace of mind. This is a rare opportunity to own a beautifully preserved, thoughtfully updated home - ready for its next chapter. (id:54532)
20871 Highway 35
Algonquin Highlands, Ontario
A one-of-a-kind private cottage or year-round home on the shores of picturesque Wren Lake. With over 200 feet of sandy, shallow entry waterfront, you will have endless hours of lakeside enjoyment. Boat the lake, paddle into Little Wren Lake on the other side of the road, and meander through the Algonquin Water Trails, giving the avid canoe/kayak enthusiast access to multiple lakes (portaging involved) with stunning scenery. The main building is built in 3 levels - enter the lower level from the driveway and walk into a self-contained floor offering a mud room, bedroom, a living/dining area, a full kitchen, and a 4pce washroom. The main level is entered by the Garage, across a small bridge, and offers another mud room, full kitchen, living/dining area, bedroom, 4pce washroom, laundry and a lovely oversized sunroom. The top floor is waiting to be finished and is partially insulated - use your imagination! The expansive property is very private and comes with a deep and spacious garage with overhead loft for storage, a workshop/bunkie (was once used as a Bunkie while the house was being built and comes with it's own holding tank, separate from the house's septic system), a Boat house, and a great spot to launch your boat right on your own property. You are moments from the old "Frost Centre" trails and close to the community of Dorset. Head south about half an hour to Minden, or West to Huntsville or Bracebridge. (id:54532)
796362 Grey 19 Road
Blue Mountains, Ontario
This is a rare find at the base of Blue Mountain...at the time of listing, it's the only freehold chalet inside Mountain Road at the North end, putting you just a few steps from the ski hill. The current owner even skis right in and out of the front door! With 5 bedrooms spread across 3 levels (and a bathroom on each floor), this contemporary chalet is perfectly designed for family gatherings and weekend guests. Built in 2015, it combines an unbeatable location with modern construction and carefree living...no draughty old ski cabins here. Heres a fun bonus: although the address is Grey Rd. 19, the property actually fronts onto Lucille Wheeler Crescent, boasting 180 feet of frontage. That means theres potential to sever the lot if you're looking for an investment angle. And the best part? Its being sold fully turn-key, complete with furniture and accessories...ready for you to enjoy this ski season. Book your showing right away! (id:54532)
138406 Grey Road 112
Meaford, Ontario
Escape to your magical winter retreat inside this stunning Scottish Long Home located on 37.9 acres of serene countryside. The contemporary bungalow offers panoramic views of Georgian Bay and the Niagara Escarpment, with Tom Thompson trails right at your doorstep. Just 24 minutes from the Georgian Peaks Ski Club and close to several other private ski clubs and Blue Mountain Resort, this location offers quick access to Ontario's best slopes, minus the crowds and traffic. Whether you're after high-end adventure or a quiet escape from the ski hills, this property offers it all, a true four-season playground. Snowshoe through your own private trails, sled with the family, enjoy a quiet winter hike, or simply watch the snowfall in peaceful seclusion. Every inch of this land invites you to slow down, breathe deep, and savor the feelings of the season. Inside, the home is designed for memorable family gatherings and for hosting, featuring ample space perfect for festive celebrations. From intimate dinners to larger parties, it's a breeze with an open concept dream kitchen and dining area that can accommodate a 16 seat table, lots of room to host in style. The soaring great room ceilings make for a spectacular space with a wall of windows offering glimpses of the slopes and the nearby town. Two spacious bedrooms, a dedicated office, laundry room and equally impressive bathrooms complete the main floor. And with space to finish additional rooms in the lower level, plus an opportunity to expand on the land, theres unlimited potential to create your own legacy getaway where privacy abounds. Deck Construction to begin by September 22, 2025. (id:54532)
75 Norwich Road
Woolwich, Ontario
Your backyard oasis awaits! This beautiful 4-bedroom, 3-bath family home sits in the sought-after community of Breslau, offering the perfect balance of village charm and city convenience. Built in 2008, it boasts 1,610 sq. ft. of finished living space above grade plus an unfinished walk-out basement abounding with development potential. Inside, enjoy a bright open-concept main floor with a cozy living room and a spacious eat-in kitchen with stainless steel appliances and a walkout to an elevated deck with stunning views of Breslau Park - perfect for morning coffee or outdoor dining. Upstairs offers a spacious master suite with a walk-in closet and an ensuite bath featuring a large walk-in shower. A full bathroom, three additional bedrooms and home office offer flexible space for family life on this level. The basement is a blank canvas with plenty of space for a rec room, home gym, or even an in-law suite. This two-storey home offers an inground saltwater pool, elevated deck and pool-side patio perfect for summer entertaining. This home is ideal for growing families on a budget and work-from-home lifestyles. With no back neighbours, this rare park lot backs onto a large protected green space where your family can enjoy outdoor activities year round. Enjoy basketball, tennis, volleyball, baseball, cricket, soccer, and a playground in the summer. Winter activities include two skating rinks and a small hill for sledding. This home is ideal for growing families on a budget who enjoy nature or work-from-home lifestyles. (id:54532)
1415 County Rd 124 Road
Clearview, Ontario
"In The Woods"... Discover the perfect balance of nature, privacy, and creativity at this unique 3-bedroom, 2-bathroom home tucked into the Niagara Escarpment just west of Devils Glen Ski Club. Set on 5.724 acres of wooded beauty, this property offers endless opportunities for relaxation and inspiration. Inside, you'll find a comfortable home filled with character, plus a bright artists studio complete with a clean-up sink ideal for painters, makers, or hobbyists. With a private entrance, studio would also make ideal office. Beside the house a 10 x 30 workshop provides additional space for projects, storage, or a home-based business. Surrounded by forest, the setting is peaceful and private, with the Escarpment as your backdrop. Whether you're an artist seeking inspiration, a nature lover craving space to roam, or someone dreaming of a secluded country retreat, "In The Woods" offers it all. (id:54532)
6 Third Street
Tiny, Ontario
Here's the one! This adorable year-round home in the vibrant community of Balm Beach, just steps from the beautiful sandy shores of Georgian Bay. This charming property offers gas furnace and air conditioning, two comfortable bedrooms and a full bath on the main floor with laundry, while the bright and airy loft primary bedroom provides a private retreat with its own ensuite bathroom and a convenient walk-in closet. The small, easy-to-maintain lot ensures more time for enjoyment. Balm Beach is renowned for its fantastic beach, and offers a lively atmosphere with amenities such as local restaurants, shops, and recreational activities like golf closeby, making it an ideal spot for both relaxation and fun. Take possession right away to get the most of this summer! (id:54532)
2 Swan Lane
Tay, Ontario
With its cupola, refined rooflines, and inviting front porch, the home makes a striking first impression.. Tucked at the end of a quiet cul-de-sac in a gated waterfront community in Port McNicoll, this Cape Cod-inspired home offers over 3,000 sq ft of light-filled living space. Inside, the layout flows beautifully from the welcoming foyer to a bright, hexagon-shaped dining room overlooking the porch, an ideal space to host dinners or sip your morning coffee. Vaulted ceilings and oversized windows create a sense of openness in the main living area, where a gas fireplace and walkout to the screened-in porch set the tone for relaxed comfort. The main-floor primary suite includes a walk-in closet and 4-piece ensuite, while a nearby home office offers a quiet and inspiring place to work from home. The centrally located kitchen is designed for ease and connection, opening into the heart of the house. Upstairs, two bedrooms share a full bath. One of the bedrooms connects to a balcony, while the second enjoys its own private balcony, perfect for morning sun or quiet moments with a book. Built-in floor-to-ceiling shelving in the hallway offers the ideal space for a personal library or curated display. A loft overlooks the living room and opens to a shared balcony, blending style with function. At the top, a lookout sitting room with transom windows offers treetop views and a peaceful space for reading, reflection, or stargazing. The basement provides ample storage, while the large double garage adds practical convenience. Outdoors, enjoy evenings around the stone fire pit or listen to birdsong from the comfort of your screened-in porch. A public walking trail runs along the northern side of the property. With multiple marinas just minutes away, this property is perfectly situated for boaters seeking quick access to launch points on Georgian Bay. Just a short drive to Midland for shopping, dining, and essential amenities, this home offers a refined four-season lifestyle. (id:54532)
89 Georgian Manor Drive
Collingwood, Ontario
June 1 - August 31st, 2025 have been leased. Waterfront Seasonal Lease in Collingwood! Immerse yourself in the enchantment of feeling the soft sand caress your toes at this private waterfront sanctuary nestled along the breathtaking shores of Georgian Bay. Available Seasonally for Spring, Summer, Fall and Ski Season! Minimum one month lease. The timeframe prices are as follows: November to April if rented monthly is $5,000/month. May and June months are $5,500/month. July and August months are $7,000/month. September & October months are $5,500/month. 2025-2026 Ski Season is available at $16,000/season from Dec 1 March 31, 2026 ($4,250/month if not leased for the full Ski Season). 3 spacious Bedrooms, 2 Baths, and 1,300 sq. ft. of nautical living space awaits you and your family. Nestled just minutes away from Blue Mountain for winter skiing and prestigious golf clubs in the summer, this open-concept home features a wood-burning fireplace in the living room to enjoy during the cooler nights. The dining area offers seating for 6 with captivating views of Georgian Bay. Your functional kitchen is equipped with a built-in oven and countertop range for the chef at heart. Discover a wealth of family activities, from scenic hiking and biking trails, boutique wineries, shopping, theatre experiences, trendy bars and local spas. This is your ultimate home away from home, providing proximity to all you need for an unforgettable family vacation. Room for one small vehicle in the detached garage with additional storage and ample parking on the driveway. Your Fall/Winter/Spring/Summer paradise awaits!. (id:54532)
40282 Huron Street
South Huron, Ontario
Experience exceptional craftsmanship in this 2024 luxury bungalow, perfectly set on a desirable street in Exeter and framed by peaceful farmland views. Thoughtfully designed for both style and everyday functionality, this custom home features 3 spacious bedrooms and 2 full bathrooms, including a primary suite with a spa-inspired ensuite and generous walk-in closet. A striking stone-and-brick exterior with a steel roof pairs curb appeal with lasting quality. Inside, you will find an open layout anchored by a chef-worthy kitchen with a walk-in pantry, seamlessly flowing to a covered back porch - ideal for morning coffee or sunset dinners. The large two-car garage and a full unfinished basement with in-floor heating offer abundant storage and the potential to create additional living space to suit your needs. Located just minutes from downtown Exeter's shops, restaurants, schools, parks, and recreation facilities, 30 minutes from London, and only a short drive to the beaches of Lake Huron, this home blends small-town charm with modern convenience. Luxury finishes, timeless design, and sweeping rural vistas make this home a rare find ready for you to move in and make it your own. Come check out 40282 Huron Street today! (id:54532)
306 - 8 Christopher Court
Guelph, Ontario
Welcome to 306-8 Christopher Court Spacious, Stylish, and Exceptionally Located. Step into this beautifully updated corner-unit condo offering 2 bedrooms and 2 full bathrooms. This home blends the ease of maintenance-free condo living with a spacious layout. The heart of the home is the stunning kitchen, featuring crisp white cabinetry, quartz countertops, subway tile backsplash, porcelain flooring, stainless steel appliances, and ample prep and storage space. The open-concept living and dining area is ideal for both entertaining and everyday living. High-end laminate flooring flows throughout, while two full walls of oversized windows flood the space with natural light. Step through your extra large sliders and onto your private balcony, a quiet escape thats perfect for unwinding after a busy day or enjoying your morning coffee. The spacious primary suite features a generous closet space, and a tastefully renovated 3-piece ensuite. A second large bedroom and fully updated 4-piece bathroom offers flexibility whether as an additional bedroom or home office. Additional features include in-suite laundry, a dedicated storage locker, and one parking space as well as secure entry, fitness centre, sauna, billiards and ping pong rooms, and a party room. Located just steps from Stone Road Mall, LCBO, Restaurants, Public Transit, and more, this home offers incredible walkability and lifestyle convenience. (id:54532)
53 Cascade Street
Parry Sound, Ontario
Charming 3-Bedroom home in the Heart of Parry Sound. Welcome to this beautifully maintained two-storey home, perfectly situated on a level lot close to downtown Parry Sound, schools, and shopping. Ideal for families or first-time buyers, this 3-bedroom, 2-bathroom home offers comfort, convenience, and modern updates throughout. Step inside to a bright and inviting main level featuring a recently renovated kitchen (2023) with updated appliances, perfect for preparing meals and entertaining. The spacious living room boasts a new front window (2024), filling the space with natural light and warmth. Adjacent is a sun-drenched sunroom, an ideal spot to relax with your morning coffee or unwind at the end of the day. Upstairs, you'll find three well-sized bedrooms and a full bath. The fully finished basement provides additional living space with a cozy family room and a convenient 2-piece bathroom great for movie nights, guests, or a kids' play area. Enjoy privacy and outdoor living in the fully fenced backyard, complete with a privacy fence installed in 2024ideal for kids, pets, and entertaining. A large shop offers ample room for hobbies or storage, and the carport adds convenient covered parking. Don't miss this move-in-ready gem in a family-friendly neighbourhood. A must-see home offering space, updates, and a convenient location! (id:54532)
1160 Skeleton Lake Rd 2 Road
Muskoka Lakes, Ontario
Charming 2-Bedroom Home on Beautifully Treed Lot Near Skeleton Lake. Welcome to this impeccably maintained 2-bedroom, 2-bathroom rural home, nestled on a private, beautifully treed lot just minutes from the shores of spectacular Skeleton Lake. Built in 2014, this inviting home offers comfort, functionality, and style, just a perfect location. Come step inside this bright living space. Enjoy the cozy wood-burning fireplace in the living room, ideal for those chilly evenings. The dining room give access onto a large, south-facing back deck through sliding glass doors, perfect for entertaining or relaxing under the remote-controlled awning on a hot summers day. The spacious primary bedroom boasts a private ensuite, while the second bedroom and full bath offer plenty of space for family or guests. Over the past few years, numerous upgrades have been made, enhancing both the homes efficiency and aesthetic appeal. Outside, enjoy the peace and privacy of a natural setting, with mature trees surrounding the home. At the end of the road, take advantage of public access to Skeleton Lake, including a dock and boat launch, ideal for a quick dip or launching your boat for a ride on this pristine lake. This is a rare opportunity to own a turn-key home in a beautiful area. Don't miss your chance to enjoy the tranquility of rural living with stunning water access just moments away. (id:54532)
211 Holditch Street
Bracebridge, Ontario
Welcome to this exceptional quality, one-year-old custom-built residence offering luxurious living on the Muskoka River with access to Lakes Muskoka, Rosseau, Joe. This fully serviced, in-town waterfront home combines modern elegance and design with timeless Muskoka charm, making it an ideal retreat for discerning buyers. Step inside to find exquisite quality of finish throughout, beginning with a grand 8' entry door that opens into a thoughtfully designed open concept main level.with 16' ceilings, shiplap accent walls, hardwood flooring and a stunning gas fireplace and walkout to the front 11' X 27' covered and open riverview deck. The main floor also features a stunning master suite, private office, convenient laundry, and a chef-inspired custom kitchen with granite countertops, a centre island, and high-end finishes and appliances. The walkout lower level expands the living space with two additional bedrooms, a fitness room, and a large family/entertainment room complete with wet bar which is perfect for gatherings or relaxing by the shoreline.This home has been built with quality and efficiency in mind: pre-finished wood exterior, high-efficiency furnace with central air, triple-pane windows, upgraded insulation for soundproofing, and solid interior doors throughout. The heated double garage adds comfort and convenience year-round. With its prime location, designer finishes, and seamless access to Muskoka's most desirable lakes, this property is a rare opportunity to enjoy luxury waterfront living within minutes of town amenities. (id:54532)
4903 Whalen Line
Lucan Biddulph, Ontario
Your Country Escape Awaits! Discover the charm of this bungaloft, perfectly set on 1.169 acres of wooded beauty. Just minutes from London and St. Marys, this peaceful retreat sits on a paved road for easy commuting while offering the quiet and privacy of country living. Inside, the open-concept kitchen, dining, and living area is the heart of the home, flanked by two cozy bedrooms and a full bath. A bright sitting room at the back invites you to relax and soak in the natural light, while main-floor laundry adds everyday convenience. Upstairs, the versatile loft with custom railings and dormer windows is brimming with potential a playroom, office, studio, or additional bedrooms, the choice is yours. With its open view over the main floor and abundant natural light, its a space that feels inspiring and full of possibility. The unfinished basement provides excellent storage and awaits your personal touch, whether for a workshop, rec room, or hobby area. Step outside and enjoy plenty of parking, expansive gardens to explore, and your very own wooded acreage offering space for adventure, fresh air, and quiet reflection. Whether you're hosting friends, tending a garden, or simply enjoying the natural setting, this property delivers the best of both worlds country tranquility with city convenience close at hand. (id:54532)
159 Boundary Spur Road
Whitestone, Ontario
CHARMING IMMACULATE & UPDATED RURAL HOME in DUNCHURCH! 1.25 ACRES of Privacy! Warm hardwood floors, Quality custom, wood, trim throughout, Spacious Living room, Fabulous 3 season sunroom wrapped in windows to enjoy Nature, 2 Bedrooms + main floor Bonus/Guest room + Den, 1.5 baths, Convenient main floor laundry, Large shed w hydro, New Septic system 2019, New Drilled well 2016, Steel tiled roofing system with 50 year warranty, New Forced air propane furnace Feb 2025, New maintenance-free siding, STEPS TO WHITESTONE LAKE & VILLAGE of DUNCHURCH, Community Centre, Nurses Station, Liquor Store, Boat launch, THIS HOME HAS BEEN LOVINGLY CARED FOR, Welcoming perennials gardens, READY TO BE CHERISHED BY THE NEW OWNERS! (id:54532)
107 Stuart Court
Blue Mountains, Ontario
Experience exceptional craftsmanship & timeless elegance in this extraordinary custom-built stone residence, perfectly situated in the prestigious community of Lora Bay in The Blue Mountains. Known for its golf course, private beachfront & year-round recreational amenities, Lora Bay offers a lifestyle of leisure & sophistication, just minutes from boutique shops, fine dining & ski hills. From the moment you step into the grand foyer, you are welcomed by expansive sightlines to the impressive great room, where soaring cathedral ceilings & a magnificent floor-to-ceiling stone wood-burning fireplace set the tone for both refined entertaining & cozy gatherings. Flooded with natural light, the open-concept design seamlessly connects the principal living spaces, creating an inviting atmosphere that balances luxury with comfort. The custom-designed kitchen is truly one-of-a-kind, featuring a striking island with ample seating, bespoke cabinetry & premium finishes that will delight both chefs & entertainers alike. A spacious dining area overlooks the beautifully landscaped grounds, enhancing the homes natural connection to its serene surroundings. The main level primary suite provides a private retreat with generous proportions, a spa-inspired ensuite & thoughtfully designed details that elevate everyday living. Upstairs, 2 additional beds, office & a full bath offer comfort & privacy for family or guests. The fully finished lower level is complete with a bedroom, full bath & dressing room, a custom wine room & an expansive theatre/family room anchored by a cozy gas fireplace. Beyond the home, Lora Bay offers an unparalleled lifestyle. Residents enjoy access to golf, kayaking, walking trails, a members-only lodge & pristine beaches. Winter brings nearby skiing, snowshoeing & après-ski gatherings, making this community a true 4-season destination. With exceptional quality, thoughtful design & an unbeatable location, this property is more than a home, it is an experience!! (id:54532)
501 North Bay Lake Road
Perry, Ontario
YEAR ROUND COTTAGE/HOME on POPULAR BAY LAKE is tucked away from the Road with 110' of SOUTHWESTERN exposure to enjoy the summer sun on your dock all day long. 15 - 20 min to Huntsville, on yr round Town maintained Municipal Rd. The lake views are Fantastic here, with deep water entry from the main dock for docking & swimming, with bonus second dock for your canoe & kayaks. 10 min to Novar mini mall, 10 min to Kearney and entrance to Algonquin Park, 5 minutes to doggy park and close to the Sequin Trail & OFSC Trail #95. This truly unique home/cottage blends rustic character & charm with comfort, and envelopes the spirit of the outdoor living with its'; babbling pond surrounded by perennial gardens. Picture yourself enjoying some R&R on the large deck overlooking the lake listening to the pond with birds chirping & singing in the background. Bungaloft floor plan with over 1700 sqft of living space on the main level & upper level. Soaring cathedral ceiling in living room open to dining area with a propane fireplace for those chilly evenings. The main living area includes an eat in modern kitchen with a pantry room with a killer views of the lake! 3 bedrooms, 3 baths including therapeutic tub and 2 pc ensuite bath with walk-out basement & Family & Muskoka room. Carport for parking, large workshop shed with outbuildings for storage. Propane forced air heat, central air conditioning, with Generac generator for full back-up power. Water filtration system is in place for drinking water. Bay Lake is a medium sized lake with DEEP WATER, with depths up to 100' with three islands & two bays. Public boat launch is 5 minutes away, there is a good mix of full-time residents and seasonal residents for neighbours. The Bay Lake Property Association hosts many events throughout the year to meet and greet. Good cell service here and Rogers internet. The seller is motivated to sell & flexible with a closing date, start making your cottage memories this Fall on Bay Lake! (id:54532)
20 Queen Street
Huron-Kinloss, Ontario
Step into the charm of Ripley with this remarkable century home, set on a rare and oversized double lot. Blending the elegance of its historic roots with thoughtful modern touches, this property delivers both character and comfort in equal measure. The welcoming front porch, framed by mature trees, sets the tone for peaceful mornings and relaxed evenings. Inside, you'll be greeted by soaring ceilings, rich hardwood floors, and original wood accents that celebrate the homes heritage. The main level offers bright and spacious living and dining areas, an updated kitchen, and inviting spaces for family gatherings or entertaining. Upstairs hosts three large bedrooms and a well-appointed 4-piece bath, giving everyone room to unwind. Outdoors, the possibilities are endless. The expansive lot provides plenty of green space, perfect for gardens, play, or even future additions like a pool or workshop. Its a private retreat in the heart of town, offering both tranquility and opportunity. Located within walking distance to schools, parks, and downtown conveniences, this property delivers the best of small-town living. A unique combination of space, location, and timeless style makes this home a standout choice in todays market. (id:54532)
410 2nd Avenue E
Owen Sound, Ontario
This 4 bedroom, 2 bath home has beauty and character. It's located within walking distance to Harrison Park, our Library and the farmer's market! There have been many updates over the years and the quality of workmanship is obvious. There are large windows, hardwood floors and french doors. Rooms are spacious, bright and peaceful. The 3rd floor attic offers great potential for a master bedroom or amazing playroom/music room for the kids. You can sit and watch the world go by on the front porch, or dwell in the idyllic secret garden out back. There's lots of parking space and an attached garage. The second side entrance makes it easy to access the basement. If you're looking for that family home that has it all, you've found it! (id:54532)
62 Highway 124
Mcdougall, Ontario
Discover the perfect blend of charm, upgrades, and potential in this 2-bedroom, 1-bathroom home located just a few minutes outside of Parry Sound on Hwy 124, directly across from McDougall School. Set on a generous lot, this property offers space to enjoy the outdoors along with excellent convenience for commuters and families. Step inside to a bright, welcoming family room filled with natural light, making it the heart of the home. The layout is simple and functional, ideal as a starter, investment property, or seasonal retreat. Numerous updates provide peace of mind, including the roof, siding, flooring, furnace, water heater, chimney liner, propane tanks, and electrical upgrades. The backyard is private and well-sized, a great place to relax on summer evenings or entertain friends. A detached garage and ample parking add practicality, providing storage and flexibility for vehicles, tools, or recreational gear. This home is move-in ready, while still leaving plenty of room to personalize or add value. With its excellent location, thoughtful improvements, and spacious lot, this property truly delivers opportunity. Appliances and garage are being sold as is. Highlights: 2 Bedrooms, 1 Bathroom, Large Lot with Outdoor Space, Updated Roof, Siding, Flooring, Furnace, Water Heater, Chimney Liner, Propane Tanks & Electrical, Bright Family Room with Large Windows, Detached Garage & Ample Parking, Private Backyard for Relaxing or Entertaining, Minutes to Parry Sound, Across from McDougall School, Ideal Starter, Investment, or Seasonal Retreat (id:54532)
70 Beaumont Drive
Bracebridge, Ontario
Opportunity knocks on the Muskoka River. This two storey duplex offers the perfect combination of space, location and potential. With some updating, this property could be transformed into a great investment, income property or family retreat. Each of the two self contained units feature a large kitchen, spacious living room, four piece washroom and two generously sized bedrooms- making it ideal for rental opportunities or multi generational living. Both units share a common mudroom but have their own separate entrances for convenience. A detached single car garage offers great storage or workspace for tools or toys. This property sits on a large flat lot, with a gentle slope down to the water. Stairs lead to your own private dock on the Muskoka River, where you will find hard packed sand entry and deeper drop off- perfect for swimming, boating and summer fun. From here, you can boat directly out to Lake Muskoka, enjoying endless recreational possibilities right in your backyard. Located just minutes from the charming town of Bracebridge, you'll have easy access to shops, restaurants, schools and amenities, all while enjoying the peace and beauty of Muskoka. Great potential and a one of a kind location this property is ready for a new owner to roll up their sleeves and bring their vision to life. (id:54532)
14 Jeffrey Drive
Guelph, Ontario
Bright, Move-In Ready Freehold Townhome in Guelph's East End. This well-cared-for 3-bedroom townhome offers modern comfort, a finished basement, and a fully fenced backyard perfect for todays busy lifestyle. Step inside to a sun-filled, open-concept main floor where the living, dining, and kitchen spaces flow together seamlessly. The kitchen features a walk-in pantry and glass door that leads to the deck and backyard an ideal spot for summer barbecues, playtime, or simply relaxing outdoors. A convenient powder room completes this level. Upstairs, you'll find three generous bedrooms, including a primary suite with private ensuite, plus a full main bath and the convenience of second-floor laundry. The finished basement expands your living space with a large rec room, perfect for family movie nights, a home office, or a workout area with a bathroom rough-in for future possibilities. Enjoy the practicality of an attached garage, plus the bonus of being close to schools, parks, trails, shopping, and all of Guelph's East End amenities. With its inviting layout, natural light, and low-maintenance design, this home combines comfort, function, and value, a fantastic opportunity for first-time buyers, young families, or anyone looking for a fresh start in a vibrant community. (id:54532)
65 Eastview Road
Guelph, Ontario
Welcome home to this delightful 3-bedroom bungalow, radiating a fresh, move-in-ready feel with updates to paint and some flooring throughout. Step inside to find inviting bedrooms, all boasting newer, comfortable flooring. The true highlight lies in the lower level, poised for an income-generating in-law suite, perfect for supplemental income or multi-generational living. A smartly designed shared laundry room offers convenience. The exterior impresses with a fully fenced yard, providing a secure haven and easy access from both sides. Roof (2015) Furnace (2012) (id:54532)
73053 Bluewater Highway
Bluewater, Ontario
CHARMING HOBBY FARM NEAR THE SHORES OF LAKE HURON!! Don't miss this incredible opportunity to own a picturesque 3+ acre country property ideally located between Bayfield and Grand Bend. This beautifully updated 3+ bedroom home is move-in ready and comes complete with a classic bank barn and a large storage shed. Lovingly maintained by the same owners for over 25 years, the home features a warm and welcoming interior, a spacious oak kitchen with appliances, a cozy living room, and a bright, oversized family room. The main floor also includes a private office, a 4-piece bath with generous cabinetry, a convenient foyer, and laundry room. Upstairs, youll find a large primary bedroom, two additional bedrooms, and a 3-piece bathroom. Natural gas heating, municipal water, fibre-optic internet, and an attached double garage. Enjoy outdoor living on the composite deck with low-maintenance vinyl railings. The 48' x 28' shed & classic barn equipped with horse stalls and ample storage make this property ideal for horse lovers or hobby farmers. The pasture was previously home to horses, and the paved driveway offers plenty of parking space for guests. Relax on the front veranda and take in the peaceful rural views, or take a short stroll to the beach. Enjoy local wineries, breweries, and golf courses, all just minutes away. Bayfields charming shops, restaurants, and marina are only a 10-minute drive. A PERFECT HOBBY FARM RETREAT CLOSE TO LAKE HURON! (id:54532)
208554 26 Highway
Blue Mountains, Ontario
Discover your ideal family cabin in the woods! This 3-bedroom, 2-bathroom Confederation Log cabin is just minutes from the Georgian Peaks ski hill and Thornbury. It features an open concept layout with a cozy living area, kitchen, and dining space, plus a bedroom and bath on the main floor. Upstairs, find two more bedrooms and a 5-piece bath. Enjoy a wood stove, spacious garage, and a balcony overlooking the Georgian trail. Deeded beach access across the street offers sandy shores with stunning views. Recent upgrades include a new roof (2023), complete exterior refinishing (2023), new furnace (2024), new driveway (2025), hot water tank (2021), upgraded bathroom and kitchen plumbing and light fixtures (2024). This charming cabin is perfect for creating lasting family memories. Close to hiking, biking, golf, skiing and all the area's amenities. (id:54532)
7 Nelson Street
West Perth, Ontario
Last lot available! Pol Quality Homes in pleased to release the final Nelson St development lot in Mitchell Ontario. Step into this award winning designed 1680 square foot bungalow offering the essence of modern living with ,an abundance of space and thoughtfully curated features. The exterior boasts covered front and rear porches that invite you to enjoy the serene surroundings. A double car garage with concrete driveway and a side entry garage man door ensures both convenience and style. Inside, the design details continue with premium flooring throughout the expansive main floor. Discover the well appointed primary suite, a true retreat featuring a walk-in Coni Marble base shower and a spacious walk-in closet. The 9' ceilings throughout the main level create an open and airy atmosphere, while a cozy fireplace adds warmth to your gatherings. The heart of this home lies in its designer kitchen, finished with sleek black stainless-steel appliances that perfectly complement the chic aesthetic. Convenient mudroom with attached laundry adds a practical touch to your daily routine. Every detail of this new build has been meticulously chosen but the design team, ensuring high-end finishes that resonate with modern taste. Call today for more information! (id:54532)
18 Edgewater Road
Wasaga Beach, Ontario
Sitting majestically on one of the most spectacular riverfront lots on the Nottawasaga River in beautiful Wasaga Beach you will find this newly built 4180 Sq. Ft. custom home crafted by professional home builder Father and Son Construction. At every turn of this property exudes quality both inside and out with the exceptional attention to detail and exterior features to make it the ultimate riverfront oasis located on one of the premiere streets lining the prime boating segment of the river and amongst many custom homes. The well thought out main floor design begins with a welcoming entrance with its expansive foyer that takes one to the grand open concept main floor with cathedral ceilings and panoramic windows with stunning views of the river. The gourmet kitchen would delight any chef with its large island with prep area, 6 burner plus grill gas stove and 5 ft fridge and freezer along with custom cabinetry and accent lighting. Adjacent dining area with stunning trey ceilings for all family meals with access to a large covered deck for outdoor entertaining. Grand primary bedroom with spa like ensuite and large walk in closet. Meanwhile additional large 2 guest bedrooms, perfect for guests in the bright fully finished lower level with its 9ft ceilings, in-floor heating and expansive windows offers exceptional river views with a walkout to a backyard entertaining paradise with all custom stone walkways and landscaping. Experience sunset cocktails at the custom built outdoor bar and fire pit area before experiencing all your favourite riverfront activities or a dip in the hot tub. Other features include radiant in floor heating in your triple car garage, security system and so much more. This exceptional one of a kind property sits on a rare 75 ft riverfront lot that provides privacy and a haven for the ultimate riverfront lifestyle. (id:54532)
101 Minnesota Street
Collingwood, Ontario
Classic red-brick raised bungalow, perfectly situated on a quiet, tree-lined street located in Downtown Collingwood. Step inside, and your greeted by a bright, spacious foyer with soaring ceilings that instantly make the home feel open & inviting. Hardwood floors lead you into the main living area warm, sunlit space that blends comfort and elegance. To your right, the kitchen offers crisp white cabinetry, granite countertops, KitchenAid appliances creating a chefs dream. Large island and open dining area for both casual breakfasts and lively dinner parties. The main floor you'll find the primary suite tucked away for privacy. With a large walk-in closet, spa-like ensuite with heated floors. Down the hallway, the light pours in from oversized windows, making every corner of the home feel warm and welcoming. Head downstairs to the finished lower level, where a large family/media. Three generously sized bedrooms provide plenty of room for guests, children, or home office. Stylish bathroom with heated floors ensures comfort on cooler days, and spacious storage room plus mechanical area keep everything practical &organized. Step back upstairs & out to walkout deck. Private back yard with custom rock-enclosed patio is where you can entertain friends or unwind with morning coffee. A 50 x 150 lot with rear laneway access & a large parking pad, youll also find room to add a garage, loft, or studio if you choose. Finally, you're just steps from Collingwood's vibrant downtown. Boutique shops, cafés, Farmers Market, Sunset Point Park, & Georgian Bay. Whether its a quiet evening in, a night out with friends, or a day by the water, this home puts you at the center of it all. This is more than a home its a lifestyle. Perfect for professionals, retirees, families, or anyone who values space, comfort, and the ability to walk everywhere Collingwood has to offer. (id:54532)
67 Greenway Drive
Wasaga Beach, Ontario
Rare find ! END UNIT WITH A FULL FINISHED BASEMENT WITH WALK OUT, backing on to Environment protected land. Nothing but mature trees and nature right in your back yard. Beautiful All-brick Townhouse/bungalow in Country Meadows ( 55+ Retirement Community). 1200 sq. ft. 3 bedroom, 3 bathrooms with a deep single garage with inside entry to house. Open-concept & vaulted ceilings in main living areas (living room/dining area/kitchen). This home is immaculate and shows like a model home with modern colors & has numerous upgrades including spotless hardwood floors, electric fireplace in living room, main floor laundry, convenient center island, recessed lighting in vaulted ceiling, crown molding and upgraded trim throughout , stainless steel kitchen appliances and custom blinds throughout. Central air conditioning / HRV. The basement is complete with a family room, spacious bedroom, 3rd bathroom , workshop and storage area. Amenities include: 9-hole golf course, outdoor Heated pool, Pergola with outdoor games table, Outdoor shuffleboard, Horseshoe pits. Walking trails. Clubhouse includes: Full kitchen, Screened patio and walkout patio for BBQs, Large flat screen TV, Billiards. Organized Activities include: dinners, card games, dances and tournaments. Note New Fees for a new owner are as follows ; Land Lease: $800.00 + Site Tax : $39.25 + Home Tax : $188.96 = Total: $1,028.21 (id:54532)
69 Woodchester Avenue
Bracebridge, Ontario
What a fabulous home! Adding to the outstanding curb-appeal, the stand-out features include a well-designed layout, large square footage, ICF construction to the rafters, spacious rooms, 9-foot ceilings on both levels, a main-floor walk-through laundry room and an attached double garage with plenty of driveway parking. It offers several walkouts to a private backyard that borders protected treed green space. The main floor leads to a wing of three comfortable bedrooms, including a primary bedroom with an expansive en-suite and oversized walk-in closet. The open-concept eat-in kitchen connects to an open formal dining area, which can also serve as a main-floor office. There's a huge recreation room with a pool table, a fourth bedroom, and additional storage space. The basement is bright, with direct access to the outdoors and the space may accommodate a potential inlaw suite. Roof shingles were replaced in 2024 and the pool heat pump is new. Live and play outside with the large 2-level deck, 2 canopies, an above-ground pool, and a covered hot tub! All of these features make this a perfect home to raise a family, or host friends and extended family in Muskoka! (id:54532)
12 - 360 Mariners Way
Collingwood, Ontario
ALL INCLUSIVE, 3 BEDROOM SKI SEASON RENTAL available Dec 1, 2025 to March 31 2026. Rental amount includes all utilities. Located just a short drive from the local ski hills as well as Downtown Collingwood, this beautifully renovated 3 bedroom, 3 bath turnkey condo shows well with neutral decor and has plenty of room for family and friends. The spacious kitchen on the main floor is complimented by the open dining and living area with gas fireplace. The laundry room and two piece bath finish the main level. The second floor offers three bedrooms with a primary ensuite and full main bath. This upper level two story condo is located at Lighthouse Point, a gated waterfront condominium community that takes pride in offering residents an abundance of amenities and activities including an indoor pool, exercise room, party room and more. Enjoy your winter season downhill and x-country skiing, snowshoeing, shopping, dining and warming by the fire! One outdoor parking space is included. (id:54532)
4 Bronwyn Place
Guelph, Ontario
Fantastic 3 bedroom bungalow situated on a quiet court in a family-friendly neighbourhood! Spacious living room featuring solid hardwood floors and a massive window allowing an abundance of natural light to shine into the room. The eat-in kitchen features ample cupboard & cabinetry space and a lovely skylight allowing the space to be bright & inviting. On the main floor, there are 3 generously sized bedrooms with large windows & closet space. There is also a 4 piece main bathroom with a large vanity, shower, Jacuzzi tub and a beautiful skylight. Additional living space in the basement offers a large recreation room with oversized windows and a 3-piece bathroom. Enjoy relaxing on your patio & take in the views of your large fully fenced backyard. A great space for entertaining friends or family. Attached 1.5 car garage with a double-wide driveway, allowing you to park up to 4 cars in the driveway. 4 Bronwyn Place is conveniently located within walking distance to both Taylor Evans PS & St. Francis of Assisi Catholic School. Nearby is the Guelph Public Library & West End Community Centre. A great neighbourhood to raise a family in. Conveniently located near Costco, Zehrs, LCBO, restaurants & stores! Less than 2 minutes to the Hanlon Pkwy allowing for an easy commute! (id:54532)
540019 80 Side Road
Chatsworth, Ontario
Set on a picturesque, nicely treed 1.44-acre lot, this well-maintained Viceroy home offers the peaceful country lifestyle you've been dreaming of and located 10 minutes from Markdale. Step onto the wrap-around covered porch and into the open-concept living space, complete with new skylights that bring in an abundance of natural light. The main floor features two bedrooms, including a spacious primary bedroom, two bathrooms, and an open-concept living area. The finished basement includes a walk-out to a patio, tall ceilings, a cozy wood stove, a spacious recreation room, a bonus room, and a roughed-in four-piece bathroom, perfect for additional living space or guest accommodation. Recent updates and features include new skylights, fresh paint, and updated flooring on the main level. Additionally, the house has a newer shingled roof, a heat recovery ventilation (HRV) system, a hot water tank, a water treatment system with UV light, and an owned water softener. Enjoy the serenity of the landscaped yard, where you will find a small decorative pond and a shed for extra storage or hobbies.Located in Chatsworth Township, known for its quiet beauty and peaceful charm, you are close to the heart of Grey County, a haven for outdoor recreation year-round. From hiking and skiing to paddling and scenic touring, adventure is never far away. Built by the original owners, this property offers the perfect balance of comfort, privacy, and access to the best of Grey County. Schedule a showing today! (id:54532)
311 - 245 Downie Street
Stratford, Ontario
Welcome to The Bradshaw. Unwind in the heart of Stratford's boldest & most prominent restoration masterpiece. Brick facades unfold before you, buttressed by 200-year-old industrial timbre framing and accented with tasteful, modern finishings and historical decor elements. Boasting a skyline view of Stratford's City Hall, a fully equipped modern kitchen, functional living space, & ensuite laundry, this 1 bedroom + den unit is a short walk to downtown restaurants, coffee shops, & independent merchants. Venture a few steps further & find yourself at the edge of Lake Victoria. Shown by private appointment only. (id:54532)
10835 Raven - West Shore Pass
Algonquin Highlands, Ontario
Water access only; Close to water's edge ** This is a linked property.** (id:54532)
416 Swallowdale Road
Huntsville, Ontario
Envision waterfront living and hot summer days relaxing at the lake. Enjoy a short boat cruise from your dock to have a sunset dinner on your favourite patio. Located on prestigious Fairy Lake, this rare gem, with its private winding driveway is roughed in and cleared so can start enjoying the waterfront immediately. Boasting 250 feet of undisturbed natural shoreline in an old growth white pine forest, with an additional 66' road allowance buffer and a municipally owned 67 foot/.08 acre (+/-) parcel of shoreline to the west, your property offers breathtaking views, an abundance of sunshine, making this the ideal location to build your executive dream home or serene retreat. An 11 minute drive to downtown Huntsville, an array of restaurants, unique boutiques, and vibrant year-round entertainment awaits you. Huntsville has a well-equipped hospital, medical care and excellent schools. For nature enthusiasts, renowned Algonquin Provincial Park (30 mins), Arrowhead (15 mins), and Limberlost Forest & Wildlife Reserve (22 mins) each provide their unique hiking, snowshoeing and cross-country ski trails. Golf enthusiasts can select from prestigious Deerhurst and Mark O'Meara to spend memorable moments on the links. Snow Enthusiasts can enjoy skiing and snowboarding at Hidden Valley Ski Resort (9 mins). Alternatively, take advantage of the property's prime location on Fairy Lake to boat directly into downtown Huntsville. Fairy Lake connects to 3 other lakes (Peninsula, Vernon, Mary) offering over 40 miles of boating; each lake offering up their own unique topography and traits. Come for the day; stay for a lifetime! Book your personalized tour today! (id:54532)
1100 Fairfield Bay Drive Sw
Minden Hills, Ontario
First time offered on what can be considered the perfect cottage property on Mountain Lake, one of the Highlands most desirable lakes. South West exposure, gradual sand beach just steps from the cottage with great swimming off the dock. This seasonal cottage is Ginger Bread Style, open concept to the principal rooms, three bedrooms on the main level, along with a massive bedroom on the second floor (perfect for the young ones). This offering comes complete with absolutely everything, just bring the groceries. There is also a fully furnished two room bunkie, wood shed and an oversized garage. The cottage could be fully winterized and with a bit of work for year round use. Mountain Lake has it all with great boating and fishing and is just minutes north of Minden. There's no doubt you will be pleased with what you see. (id:54532)
1015 Treasure Drive
Dysart Et Al, Ontario
Step inside this brand-new, 4600+ sq ft lakeside retreat on beautiful Haliburton Lake. This isn't just a cottage; it's a magazine-worthy masterpiece with premium finishes at every turn.The main level features a soaring cathedral great room with a propane fireplace and a composite deck with glass railing that overlooks the expansive, clear lake. Walking through the door the view will take your breath away, as will the kitchen - boasting high-end appliances and extensive custom cabinetry that extends into a practical mudroom with laundry. In addition to the open concept main areas, you'll find four spacious bedrooms and three elegant bathrooms, plus an office and a fantastic sunroom for those lazy afternoons.The walkout basement is ready for action with a home gym and a stylish bar, perfect for entertaining. The property sits on a level landscaped lot with prime shoreline, offering direct access to the clean, clear waters of one of the area's largest lakes, and it's just minutes from a convenient marina and Fort Irwin.With in-floor heating throughout the lower level and tiled areas, this home offers comfort and luxury in every season. This is the perfect blend of modern design and cottage country living. (id:54532)
473201 Camp Oliver Road
West Grey, Ontario
A true nature lover's paradise! Set on 12 plus acres of forest, meadow, and perennial gardens, this property is a true retreat for those who value peace, privacy, and the outdoors. With an approx. 2-acre natural pond, a dug pond, walking trails, abundant wildlife, and access to hundreds of acres of surrounding public forest, it offers endless opportunities to enjoy nature right outside your door. The 2+1-bedroom bungalow is designed for comfortable living. The open-concept living and dining area features solid maple cabinetry and original hardwood floors, while the updated kitchen includes a new stove and built-in microwave. A sunroom with windows on three sides brings in natural light and offers beautiful views. The main floor has 2 bedrooms with luxury vinyl flooring and fresh paint, a bathroom with a corner jetted tub, and convenient main floor laundry. The finished lower level provides excellent in-law potential with high ceilings, large windows, a walkout with terrace doors, and a full suite of living space. Highlights include a spacious bedroom with closet storage, a 3-piece bathroom, games room with pool table and gas fireplace-style stove, and cold storage. Updates include a Hy-grade steel roof, upgraded insulation, propane furnace, newer well pump and windows. A 2-storey 24 x 42 barn has been converted into a detached garage with a concrete floor, hydro, automatic door, and upper-level dry storage. The property is also enrolled in the Managed Forest Tax Incentive Program and includes a permit from Grey County allowing for farm animals.Located just minutes from Wilder Lake and a short drive to Durham, this home combines the best of country living with in-town convenience. Surrounded by tall pines, meandering rivers, and pristine lakes, this property in West Grey provides the perfect backdrop for both everyday living and outdoor adventure. Schedule a showing today! (id:54532)
768 3rd Ave. Avenue W
Owen Sound, Ontario
Welcome to this beautifully maintained 2-bedroom, 1.5-bathroom home nestled on a peaceful dead-end street just steps from parks, restaurants, galleries, the library, and the harbour. This inviting residence features gleaming hardwood floors throughout and a bright open-concept layout perfect for entertaining.The updated kitchen flows seamlessly into the living and dining areas, anchored by a cozy natural gas fireplace. A gorgeous sunroom offers year-round enjoyment and opens onto a covered porch, leading to a wonderfully landscaped rear yard, a private oasis ideal for relaxing or hosting guests.Backyard access from 3rd Ave A provides added convenience, 2 sheds, storage garage and the location offers the best of both tranquility and accessibility. Don't miss this opportunity to own a stylish, move-in-ready home in one of the most quiet downtown neighbourhoods! (id:54532)
214 Jordan Crescent
West Perth, Ontario
Welcome to this beautifully remodeled 3 bedroom, 3 bathroom detached home offering 2,681 square feet of classic styling and modern updates. Step inside to discover stunning hardwood flooring throughout and an inviting fireplace that adds warmth and charm to the living area. Enjoy a brand new kitchen, perfect for preparing meals and entertaining guests, with all the latest features.The spacious primary suite includes a walk-in closet, ensuring ample storage and convenience. Energy efficient updates include a new roof, new windows, and an updated HVAC system, keeping comfort and peace of mind at the forefront. Relax in your private backyard or take in the magnificent views from the comfort of your home.Located near highly rated schools, as well as parks and arenas, this completely updated home offers the perfect blend of convenience, style, and comfort. Dont miss the chance to make this exceptional property your own! (id:54532)
36 Argyle Drive
Guelph, Ontario
An exceptional opportunity awaits at 36 Argyle. This 1200 sq ft bungalow, located in a premier south-west Guelph neighbourhood, is a savvy investor's dream or a perfect project for a homeowner with a vision. Featuring 3 bedrooms and 2 bathrooms, the bones are fantastic, offering the chance to customize and modernize to your exact taste. The propertys value is further enhanced by its impressive features: a great inground pool for future enjoyment and a substantial detached two-car garage thats prime for conversion into a magnificent workshop or ultimate car storage. Its coveted locationclose to the University, local amenities, and major highway accessensures a strong return on your investment. Don't miss the chance to unlock the full potential of this unique property. (id:54532)
263 - 1501 Line 8 Road
Niagara-On-The-Lake, Ontario
Looking for a great cottage alternative with proven income as well. Take advantage of the proven Airbnb income when you are not using your unit! This fully furnished upgraded unit is located in a great quiet spot of the resort near with views of the vineyard from the front. The resort offers 2 pools, including a zero-entry pool, tennis courts, a kids' club, and lots of activities to keep you and your family busy! Take a bike ride along the Niagara Parkway, or book a winery tour at one of the many local award-winning wineries! This unit offers 2 bedrooms. The primary bedroom is very spacious with a queen-sized bed and walk-in closet. The second bedroom offers a double bunk on the bottom and a single bunk up top! The couch is also a pull-out, allowing for a total of 7 guests to sleep comfortably. The 2025 fees of $.......... are included in the purchase price. (id:54532)
2 - 4 Glasgow Street S
Guelph, Ontario
Prime Investment Opportunity: Unlock the immense potential of this red-brick home at 2-4 Glasgow Street South, a remarkable investment opportunity perfectly situated on a corner lot in the heart of Guelph. This property, being sold as one, offers two separate sides of a semi-detached home, one currently tenant-occupied. While this property requires substantial renovation, it could present a blank canvas for the discerning investor. Envision transforming this traditional red-brick building into a highly sought-after rental property, capitalizing on Guelph's robust rental market, or owning one side, and renting the other. The location is truly unbeatable. Enjoy the convenience of being within easy walking distance to Guelph Central Station, the GO Train, and Guelph Transit, making commuting a breeze. The vibrant energy of downtown Guelph is just steps away, offering an abundance of charming cafes, diverse restaurants, and unique shops to explore.This is more than just a property; it's an opportunity to create significant value in a prime location. If you're ready to take on a rewarding project with a high return potential, 2-4 Glasgow Street South awaits your vision. (id:54532)
93 Doyle Drive
Guelph, Ontario
Welcome to 93 Doyle Drive, Guelph. Where Comfort Meets Convenience. Located in the desirable Clairfields neighbourhood, this delightful 2-storey detached home offers the perfect setting for families and professionals alike. Thoughtfully designed with modern features throughout, this home delivers both function and style for everyday living.The main level features a bright, open-concept living and dining area, ideal for entertaining or enjoying quiet family meals. Large windows fill the space with natural light, creating a warm and welcoming atmosphere. The kitchen is both practical and stylish, equipped with contemporary appliances and plenty of counter space to make cooking a pleasure.Upstairs, you'll find three spacious bedrooms, including a serene primary suite that offers a relaxing escape at the end of the day. Each bedroom includes ample closet space and is designed with comfort in mind.The fully finished basement adds valuable versatilityperfect for a home office, playroom, gym, or guest suite. Whatever your lifestyle needs, this space adapts with ease.Outside, enjoy a private backyard ideal for summer BBQs, gardening, or simply unwinding. The landscaped exterior enhances the home's overall charm and curb appeal.At 93 Doyle Drive, youll experience the best of both worlds: peaceful suburban living with the convenience of nearby amenities. This is more than a houseits a place to truly call home. (id:54532)
11437 Devils Lake Wao
Minden Hills, Ontario
Welcome to your private getaway on beautiful Devils Lake! This water-access-only retreat offers 260 feet of pristine shoreline with sunset views, a sandy beach, and a dock perfect for swimming, fishing, and boating. Backing onto Queen Elizabeth II Wildlands Provincial Park, the property is surrounded by protected parkland, offering exceptional privacy and a true escape into nature. The 4-bedroom cottage features a bright, open-concept layout ideal for gathering with family and friends. A 17x8 screened porch provides bug-free evenings overlooking the lake, while a 24x16 dry boathouse adds convenient waterfront storage. Best of all, this property comes fully turnkey, almost everything is included! Furniture, appliances, housewares, smoker, pontoon with 50HP motor, 16.5 boat, pedal boat, paddle board, 2 kayaks, lily pad, 2 snowmobiles, and more, ready for you to enjoy from day one. Access is easy with ample parking in the city-maintained mainland lot, followed by a short boat ride to your private paradise. Outdoor enthusiasts will also love direct access to the Ganaraska Hiking Trail from both the mainland and the lake. A rare chance to own a move-in-ready lakeside retreat, just arrive and start making memories. (id:54532)
138 Bruce Street S
Blue Mountains, Ontario
Historic character meets modern updates. This spacious 4 bedroom, 2.5 bathroom home offers fantastic space for family and friends, including living room, dining room, generous kitchen, den/office, attic family/media room, patios, hot tub, large fenced yard and plenty of storage. Some of the original features of this home from 1901 include; large covered porch with stone arches & stairs, stone window sills, original wood floors, stunning stained glass, double pocket doors, double staircases, exposed red brick, 9.5 foot ceilings and more. Some of the newer features include; new kitchen & bathrooms, metal roof, asphalt shingles (on back roof), hot tub, driveway, shed, patios, landscaping, exterior wood board and batten, updated electrical panel(200amp), attic family/media room, fireplace, furnace, AC, in-floor heat and radiators. This beautiful century home is centrally located within walking distance of school, community centre, library, trails, the marina, parks, downtown Clarksburg and Thornbury. Close to skiing, golf, hiking, cycling trails and of course Georgian Bay. Enjoy walking into town for dining, browsing the shops, Olde Fashioned Christmas and Canada Day Celebrations. (id:54532)


