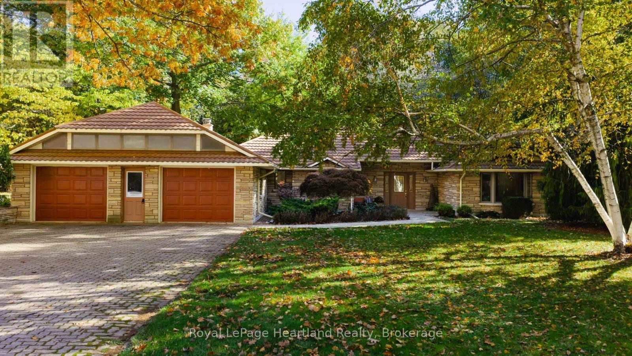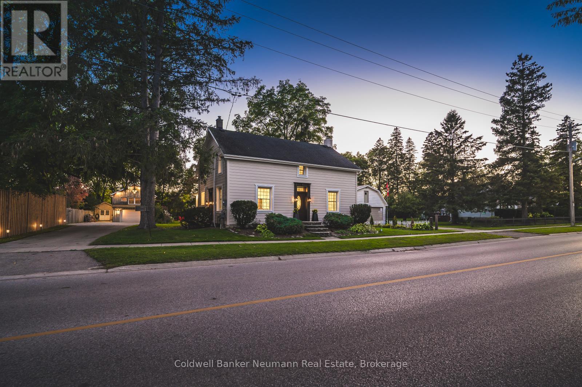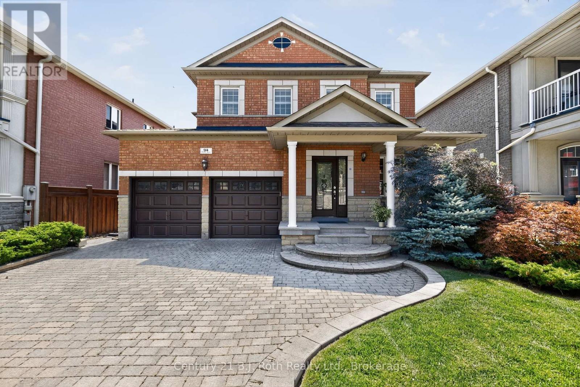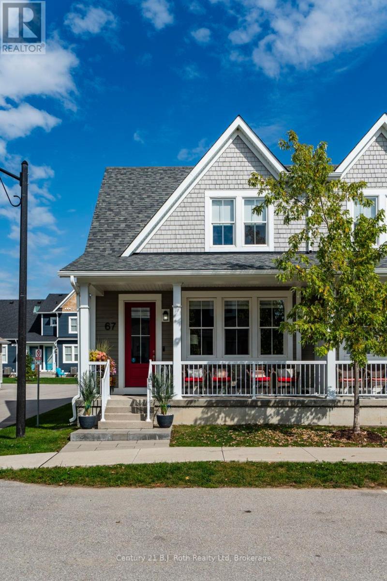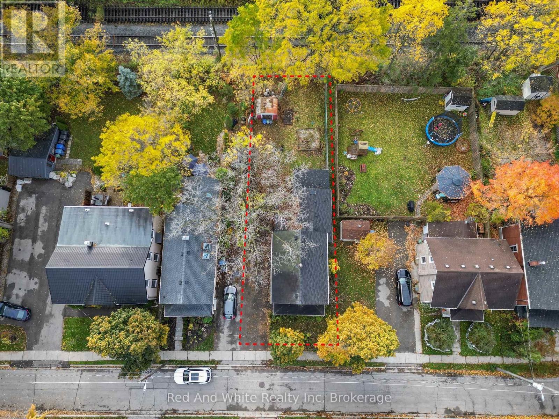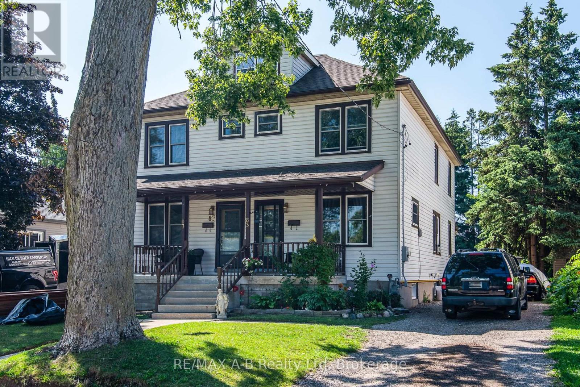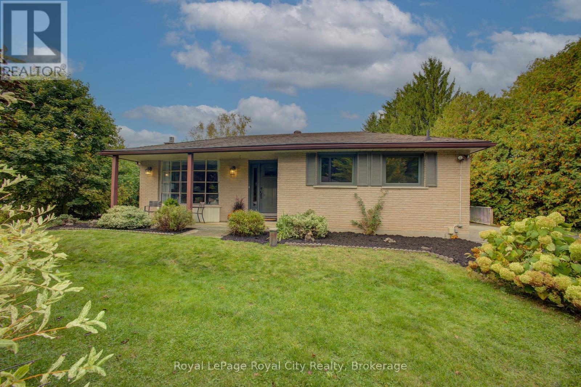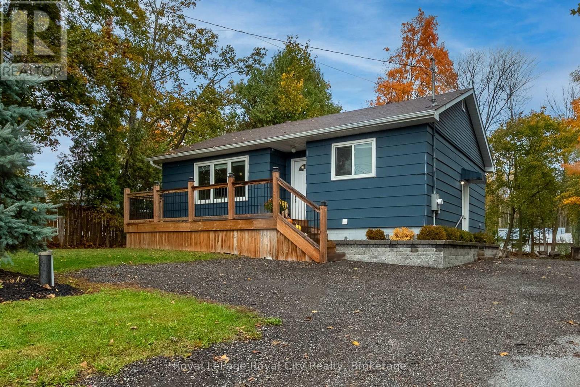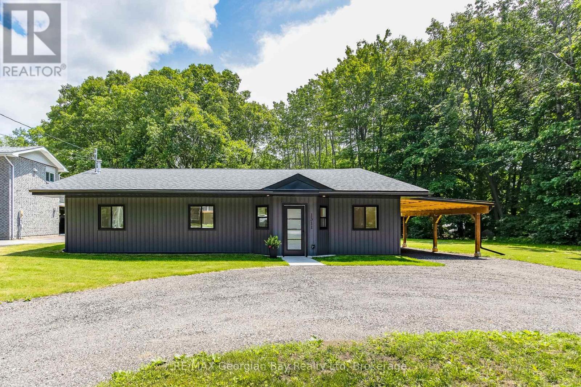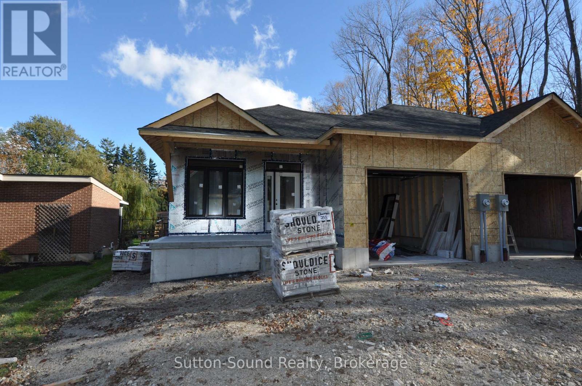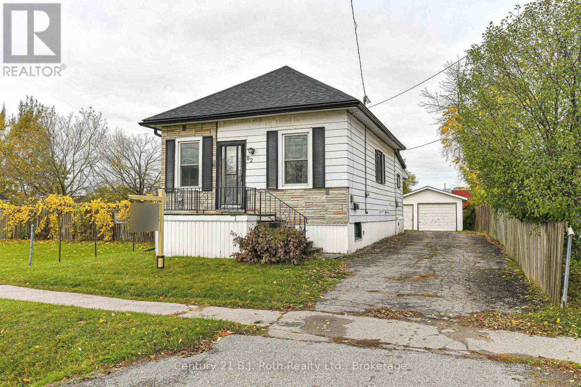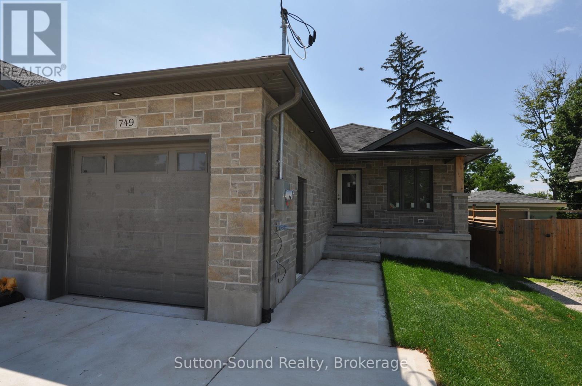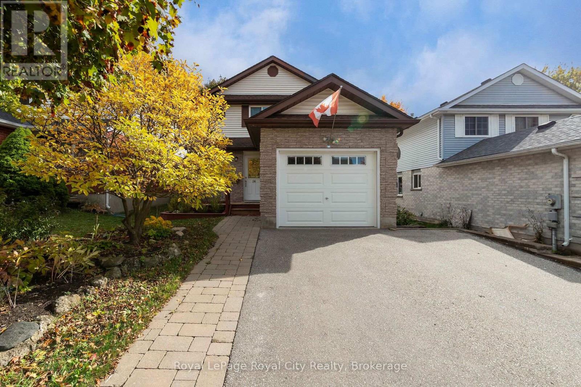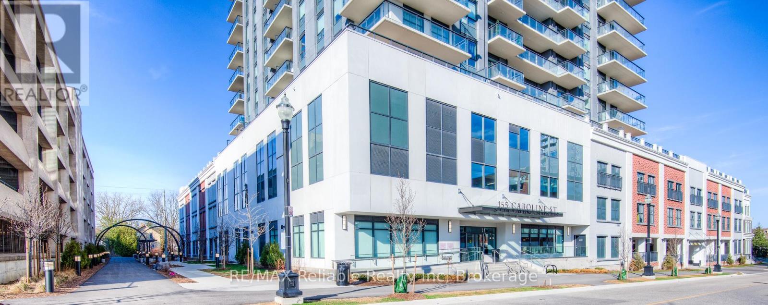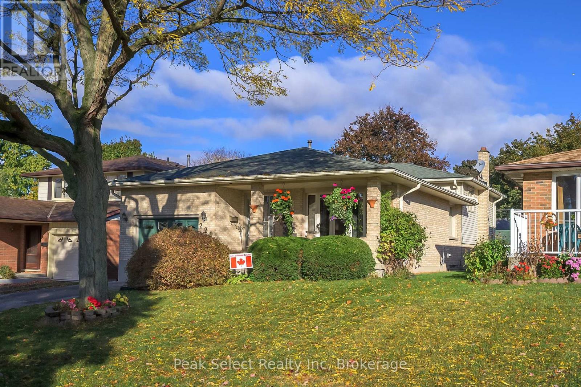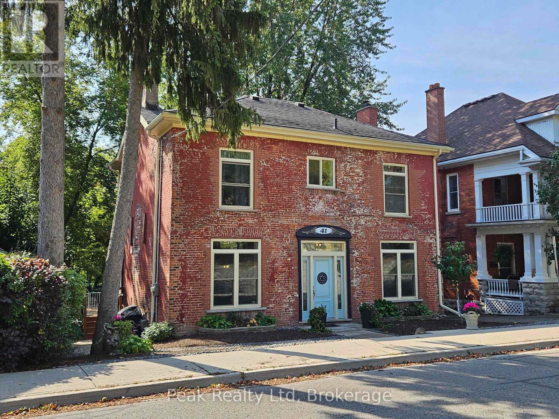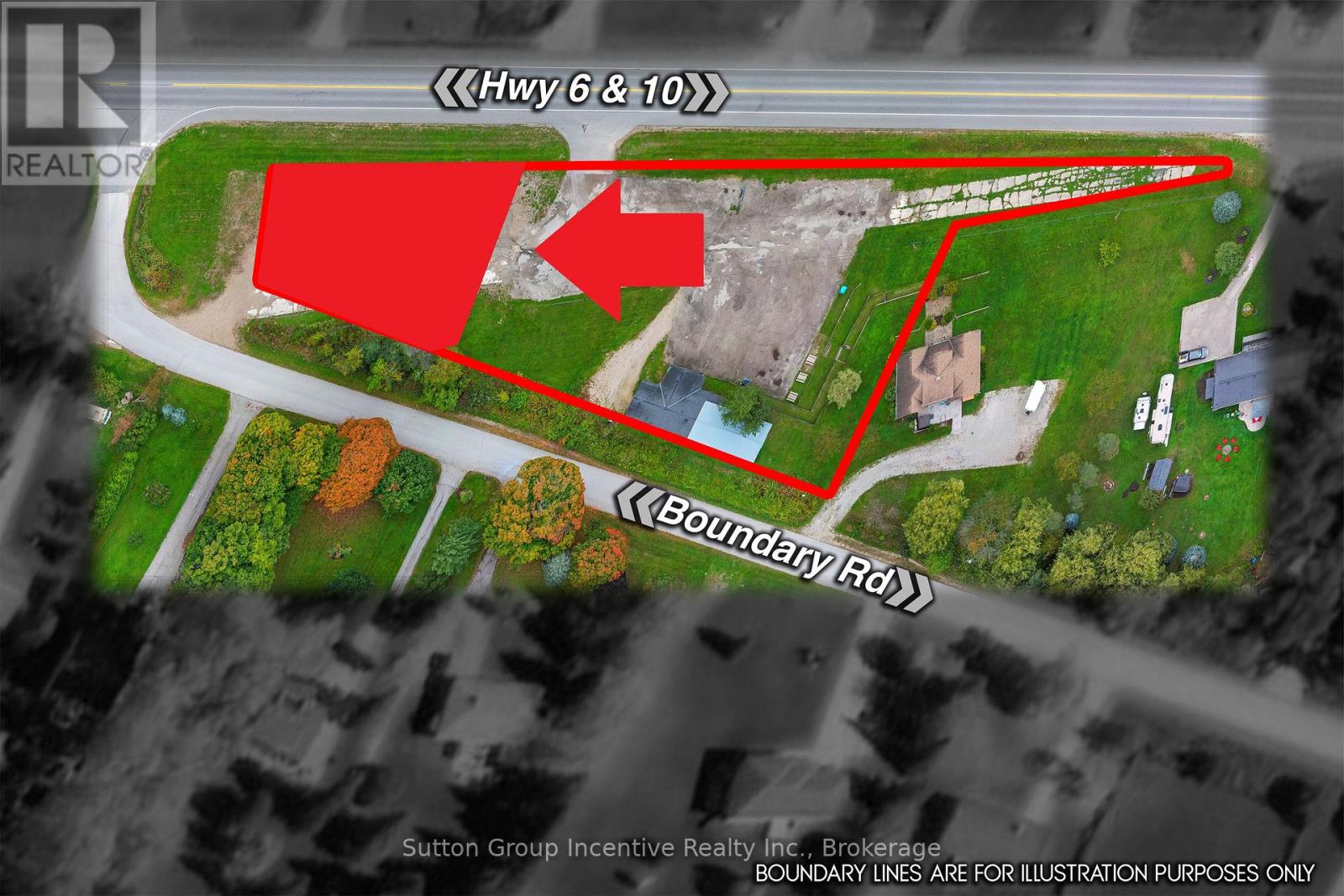81364 Champlain Boulevard
Ashfield-Colborne-Wawanosh, Ontario
81364 Champlain Blvd - Where Winding, Tree-Lined Roads Lead You Home. Tucked along one of the prettiest stretches of road near Goderich, this sprawling brick bungalow offers the ease of wheelchair-accessible, one-level living in a highly sought-after subdivision just minutes from Lake Huron.Inside, this home features 2 bedrooms and 2 bathrooms, a bright kitchen with tile flooring, and a spacious living and dining area anchored by a stunning stone gas fireplace. The sunroom adds the perfect touch - a bright, relaxing space to start your day or wind down in the evening. The unfinished lower level provides excellent storage and endless potential for future living space.An attached two-car garage adds convenience and function, while the large lot offers space to enjoy the outdoors. With beach access to Lake Huron just down the street, you can take evening walks to the water or enjoy breathtaking sunsets whenever you like.A rare opportunity to own a home that combines comfort, charm, and location, this home offers endless potential in one of Goderich's most peaceful settings - where every drive home feels like a retreat. (id:54532)
821 Watson Road S
Puslinch, Ontario
Rural Setting, Urban Reach! Escape the City without leaving it behind! Originally built in 1880, this timeless beauty has been thoughtfully updated inside and out retaining its historic charm while offering all the modern touches youre looking for. From the moment you arrive, the inviting curb appeal and beautifully landscaped grounds set the tone. At the back, a versatile barn/garage provides endless opportunities whether you dream of a creative studio, workshop, yoga retreat, or simply extra storage. Step inside to discover a bright, airy interior where every detail has been carefully considered. The heart of the home is the stunning open-concept kitchen, offering a European 6 element gas burner with a double oven, a new counter depth fridge, coffee bar area with new bar fridge and featuring stunning quartz countertops. The welcoming living/dining offer oversized windows, built ins and an updated fireplace that floods the main floor with warmth on cold days! The mudroom adds both charm and function, complete with an updated stylish laundry area, wooden counters, and a refreshed two-piece bathroom. A deck off the back office, offers views of the trees, fire pit and hop in the hot tub year round to enjoy the views of this gorgeous backyard. Upstairs, the original hardwood floors have been lovingly restored to a light, natural finish giving a fresh new look to their century-old character. Set on a large lot in a peaceful rural setting, this property offers the best of both worlds: country living just steps from trails, & minutes from city amenities. With every major update already taken care of, all thats left to do is move in and enjoy. (Other improvements by professional companies include brand new septic system, RV outlet and 100 amp panel in garage, Encapsulation/Drainage and Sump Pumps in basement, added attic insulation, main floor hardwood & fireplace, all exterior composite siding/flashing and insulation, Boiler and A/C serviced to name a few!) (id:54532)
94 Destino Crescent
Vaughan, Ontario
Welcome to 94 Destino Crescent, a spacious 4+1-bedroom, 3.5-bath detached home in the safe community of Vellore Village! Ideally located in one of Vaughans most sought-after neighbourhoods, this bright and inviting home offers a functional layout with plenty of space for the whole family. Featuring 9-ft ceilings, hardwood floors, and large living and dining areas. Enjoy the bright kitchen with new countertops, stainless-steel appliances, and a walkout to the private backyard. Upstairs, you'll find four bright bedrooms, including a large primary bedroom with a walk-in closet and a spa-like ensuite with tub and separate shower. The finished basement with a separate entrance offers a full in-law suite complete with kitchen, family room, bedroom, office, and bathroom ideal for extended family. Notable updates include a new roof (2018), furnace (2020), and air conditioner (2021), offering peace of mind for years to come. Outside, enjoy a double-car garage plus a driveway for four additional vehicles, providing ample parking. Just minutes to Cortellucci Vaughan Hospital and future School of Medicine, Vaughan Mills, Canadas Wonderland, top-rated schools, Vellore Village Community Centre, parks, trails, and an abundance of shopping and dining. Quick access to Hwy 400, Hwy 407, and the Vaughan Metropolitan Centre (VMC) subway makes commuting a breeze. Don't miss your chance to own this beautiful home in a prime location perfect for growing families or multi-generational living! This move-in-ready home truly has it all! (id:54532)
67 Discovery Trail
Midland, Ontario
QUICK CLOSING AVAILABLE if needed. Welcome to this Cape Cod Style SEMI-DETACHED home in the charming community of Seasons Little Lake. Move in ready. Shows 10+++. One owner. Many upgrades. Some of the features of this home are: Corner Semi Detached with easy car access to front, side and rear of home. One single car garage with man door and one parking spot outdoor. 9 FOOT CEILINGS on main and upper level. Stunning kitchen with soft close cabinetry, QUARTZ countertops. PANTRY on main floor by kitchen. 33 inch LG stainless steel fridge with outside water and ice dispenser. GE Dual Fuel/Double oven 30 inch stove. High end Samsung front load washer & dryer. Primary bedroom with 3 piece shower ensuite on main level. 2 piece washroom on main level. All windows coverings including remote control blinds in great room. 100% oak stairs leading to basement, Natural gas at rear patio for BBQ hookup. Condo fees include snow removal, grass & tree maintenance, window cleaning, replacement of windows, roof, patio. home exterior insurance. Basement is finished for a cozy TV games room. Storage, laundry room and 2 piece washroom. Upstairs is an office, 2nd bedroom, 3 piece washroom. Come and take a look. Close by is Little Lake, Georgian Bay, major stores, LCBO, restaurants, Theatre, Bike trails, town dock, arts centre, parks, place of worship, hospital, library, sports centre and more. Book your showing today. (id:54532)
18 Foster Avenue
Guelph, Ontario
Set on a quiet street in the highly coveted Guelph Junction neighbourhood, this property offers an incredible opportunity. With RL-1 Zoning, this lot offers many possibilties to build your dream home. This is a great investment oportunity for the savy investor. Location-wise, enjoy the best of both worlds with Sunny Acres Park just steps away and vibrant downtown Guelph within a short stroll. Commuters will appreciate the easy access to the GO Train. (id:54532)
20 Grant Avenue
Tiny, Ontario
Frontage is 56.70 ft plus the curve (approximately 80 feet). Open the door to a bright sun-filled, elegant custom-built and exclusive designed, year round home. Make it your vacation home with your family or to meet up with friends. 5 Bedrooms, 3 Washrooms 3121 sq.ft of Living Space. Grand space is evident as soon as you walk in. Open and spacious living room with vaulted ceiling and large windows with views of the landscape and sky. Room to accommodate your guests for entertaining in style or just spend your summer days in close proximity to beautiful Woodland Beach. After a day at the beach, return to enjoy time on your back composite deck with built-in gazebo, surrounded by nature. The large yard provides plenty of space for landscaping, perennials and all of your gardening skills. Lower level provides extra room for guests or family or in-law suite. Oversized double garage with shelving at the back provides space for summer toys. Updates include: New shingles with Skylight. New Composite Deck with Gazebo. Make Georgian Bay part of each day you spend here! One of a Kind Architectural Gem. Must See! Property Lot Size: 79.99 ft x 141.90 ft x 6.71 ft x 6.71 ft x 6.71 ft x 6.71 ft x 6.71 ft x 56.70 ft x 165.10 ft. (id:54532)
568 Devon Street
Stratford, Ontario
Great Opportunity - 3-Bedroom, 2-Bath Home in Prime Stratford Location!Spacious 3-bedroom, 2-bath home with partially finished basement and walkout from the kitchen to a covered patio and fenced backyard. The bright living room features a large window that fills the space with natural sunlight. The kitchen offers plenty of cabinets, and appliances are included.Located in a fantastic area, within walking distance to shopping malls, banks, schools, parks, a private golf course, and the Stratford Festival Theatre. Roof was installed in 2021. This home needs some updating, but it has great bones and tons of potential-perfect for those who want to add their own finishing touches and make it their own.Priced to sell-don't miss this opportunity! Some of the photos are AI staged. (id:54532)
83 East Gore Street
Stratford, Ontario
Welcome to this charming 2.5-story semi-detached home. This residence offers a perfect blend of character and contemporary convenience, making it an ideal choice for single- or multigenerational families seeking a comfortable and stylish living space. Spacious living area provides ample room for relaxation and entertainment, ensuring a seamless blend of classic charm and modern amenities. The large backyard is an open canvas that offers numerous possibilities for creating a functional and beautiful outdoor space. Walk-up attic,currently unfinished, offers extra potential living space. Lots of storage space in the basement offers the opportunity to transform it into your vision. The home comes with all essential appliances included, adding extra value and convenience. Nestled in a desirable neighborhood, close to schools, parks, shopping, and public transit, offering an unbeatable location for everyday living. A perfect opportunity in the thriving Stratford market, renowned for its vibrant theatre scene, the Avon River, and just 5 minutes from beautiful Lake Victoria at the heart of the city. Some of the photos are AI staged. (id:54532)
330 South River Road
Centre Wellington, Ontario
---Welcome to this charming 3-bedroom, 2-bathroom bungalow, perfectly situated on an **oversized lot** that offers ample space for outdoor activities and future possibilities. The property also features a fantastic **separate garage/shop**, providing a dedicated space for hobbies, vehicle storage, or a workshop. Step inside and discover the heart of the home, a **large eat-in kitchen** that's ideal for family meals and entertaining. With plenty of room for a dining table, this bright and open space is perfect for both everyday living and special occasions. The main floor features three comfortable bedrooms and a full bathroom, providing a great layout for families or those who need a home office or guest room. Downstairs, the **finished basement** offers a versatile space that can be transformed into a cozy family room, a home gym, a play area for kids, or a private retreat. A second full bathroom on this level adds convenience and functionality. The expansive backyard is a blank canvas, ready for you to create your dream outdoor oasis. Whether you envision a beautiful garden, a large deck for summer barbecues, or a safe and spacious play area for children, this lot has the space to bring your vision to life. This home combines classic bungalow charm with the modern features and space you're looking for, including the valuable addition of the separate garage/shop. It's an opportunity to own a property with both a comfortable interior and an incredible, spacious outdoor area. Please note: **the garage is not at the driveway it is located in the yard. One side drive in bay door one side workshop** (id:54532)
3697 George Johnston Road
Springwater, Ontario
Welcome to 3697 George Johnston Road in beautiful Springwater! Set on an impressive, 1/3 of an acre lot, this property offers endless space to enjoy. With ample parking for all of your vehicles and plenty of room for boats, trailers, or equipment. Perfect for anyone who values space, privacy, and functionality. Step inside to discover a bright and welcoming main floor filled with natural light. The beautifully updated kitchen features stainless steel appliances, modern finishes, and an open layout for easy entertaining. The finished basement provides versatility with endless options for a third bedroom, recreation room, home gym, workshop, or additional living space. Outside, you'll love the stunning deck and fire pit area, and all of the space the backyard has to offer. Conveniently located just a short drive to Highway 400, this property combines country charm with commuter convenience - offering the best of both worlds. (id:54532)
1311 Everton Road
Midland, Ontario
Come visit this beautifully renovated bungalow on a generous property of over 1/2 an acre in Sunnyside, near downtown amenities, marinas, trails and the sparkling shores of Georgian Bay. This stunning 3 bedroom, 2 bathroom home offers the perfect blend of modern living, natural charm and sophistication. Nestled on an expansive lot backing onto trees, this home provides a peaceful retreat just minutes from the heart of downtown Midland for your shopping and dining pleasure. Step inside to discover a thoughtfully curated interior featuring stylish finishes, open-concept living spaces, and an abundance of natural light. Whether you're relaxing in the living room, preparing meals in this gorgeous kitchen, or entertaining friends and family, every corner of this home has been designed with comfort and elegance in mind. Outside, enjoy the tranquility of your spacious yard ideal for gardening, playing, entertaining, or simply soaking in the serene surroundings with your favourite summertime beverage in hand. Gain peace of mind from all the improved elements of this home, new in 2024-2025 including windows and doors, kitchen and bathroom fixtures, appliances, water heater, engineered hardwood flooring and tile, septic system, exterior cladding, shingles and much more. Here is your chance to own this move-in-ready gem, surrounded in nature near Georgian Bay. Some images are virtually staged and one exterior image includes an accessory dwelling unit rendering, for concept only. Schedule your personal visit today. (id:54532)
691 South Waseosa Lake Road
Huntsville, Ontario
In the prestigious community of Huntsville, this home is your gateway to a dynamic lifestyle, complete with trendy restaurants, parks and cultural hotspots. A striking blend of luxury and modern design set on 4.3 acres of pure treed serenity. Enjoy over 2000 sq. ft of one floor living, .which has been tastefully renovated with sleek finishes such as engineered hardwood throughout and floor to ceiling windows that flood the space with natural light. Step onto your covered back deck and enjoy your morning coffee surrounded by breathtaking views and peaceful wildlife. Some major upgrades include 1100 sq ft addition with a heated double car garage, new septic system, furnace, air conditioning, HRV system, kitchen, bathrooms, windows, doors, covered deck, eaves, soffit, facia, roof, siding, property grading and new crushed granite circular driveway. Sit back, relax and enjoy this home for years to come. Don't miss your chance to own this one-of-a-kind sanctuary - book your private tour today! (id:54532)
8411 Eramosa/milton Townline
Guelph/eramosa, Ontario
Escape to your own private oasis with this meticulously maintained, custom-built country property. A raised bungalow offering the perfect blend of rustic charm and modern convenience. Built in 2000, this home is a testament to quality craftsmanship and thoughtful design. The heart of the home is the custom-built kitchen, featuring stunning black walnut cabinetry that exudes warmth and sophistication. The breakfast area is bathed in natural light, thanks to a charming bay window, creating the perfect spot to start your day. Descend a few steps to the private primary bedroom wing, a tranquil retreat with abundant natural light and a spacious walk-in closet. The luxurious 5-piece ensuite bathroom offers a spa-like experience, providing a perfect escape at the end of the day. The grand living room serves as the central gathering place, a welcoming space for family and friends to create lasting memories. Step out onto the expansive back deck and into the backyard with a large fenced in area, where you can host barbecues, play with the kids, or simply unwind and enjoy the serene surroundings. A separate hallway on the main floor leads to two additional bedrooms and a full bathroom, providing ample space for family or guests. The lower level of this home is a versatile and expansive space, ready to be transformed to suit your needs. A large, well-equipped workshop is a hobbyist's dream, and all the equipment can be included with the property, making this a truly turn-key opportunity. Additional features include a central vacuum system for effortless cleaning, a newer furnace and air conditioning unit installed in 2025, and a well-maintained roof (15 years old with new caps installed in August 2025). The property also benefits from a 26-foot-deep well with a UV system and a water heater (2016) is a rental. This is more than just a house; it's a home where comfort, quality, and country living converge. Don't miss your chance to own this exceptional property. (id:54532)
2515 6th Avenue W
Owen Sound, Ontario
Welcome this spacious and beautiful finished semi-detached bungalow, offers 1,242 sq. feet per floor and located in a desirable, family-friendly neighborhood on the west side, only a five minute walk to the water. The main level features oversized open concept layout of living room, kitchen and dining room and a large master bedroom. The kitchen boasts a large island with electrical outlet, quartz countertops, opens to the dining area with a 12' x 16' pressure-treated back deck that is partially covered for year round BBQs. The main floor includes convenient laundry with cabinets, the flooring is vinyl plank and ceramic tile in all bathrooms and the mud/laundry room. The primary suite offers a 4-piece ensuite with an acrylic shower, large walkin closet and a second large while a 2 piece powder room serves guests, The fully finished basement adds living space, with two additional bedrooms, a 3-piece bathroom, a large utility room with extra storage, and a spacious family room complete with carpet, a direct vent gas fireplace, and a stylish painted mantel. Hard wood stairs lead down to this cozy lower level, which also features 8' ceilings (except under bulkheads) and a rough-in for central vacuum. The home showcases exceptional curb appeal with Shouldice stone exterior wrapping the entire unit, vinyl shakes above the main window, a fully covered concrete front porch with a cold room underneath, and a finished garage. A concrete driveway connects the garage to the street, with an additional walkway leading to the front entrance. The exterior is completed with a fully fenced, fully sodded yard perfect for outdoor living. Added highlights include central air conditioning, a high-efficiency gas forced-air furnace, and a HRV system. This move-in-ready home combines comfort, style, and convenience in a prime location. Don't miss your chance to make it yours! Taxes still to be calculated yet. NOTE. The adjoining wall is only in the garage, not in the house area. (id:54532)
1815 5th Avenue W
Owen Sound, Ontario
3 bedroom 2 1/2 baths. Upon entering, you?ll find a spacious main floor featuring a luxurious master bedroom suite, with a generous walk-in closet and a 3-piece ensuite bathroom. The open-concept living area has 9-foot ceilings, hardwood flooring except in the bathrooms and the mud/laundry room where tasteful ceramic tiles complement the design. The main floor includes 2-piece powder room, perfect for guests. The heart of this home is the L-shaped kitchen, designed with both functionality and style in mind. It features a large central island adorned with stunning quartz countertops, also found in the master bath. You?ll have the choice of enjoying a cozy fireplace in either the main floor living area or in the finished lower level, complete with a beautifully painted surround mantel. The fully finished basement offers versatility and space for family or guests, featuring two additional bedrooms and a stylish 4-piece bathroom equipped with an acrylic tub/shower. The expansive family room serves as a perfect setting for entertainment or relaxation, while a convenient utility room adds practicality to this already impressive space. Soft carpeting in the lower-level bedrooms and the family room creates a warm and inviting atmosphere, along with carpeted stairs leading from the basement. Outside, the home showcases an insulated garage with remote control access, alongside a concrete driveway and a carefully designed walkway leading to a fully covered front porch. The outdoor space has a 10 x 14 pressure-treated back deck. The exterior features attractive Sholdice Stone paired with vinyl shake accents above the garage door. This home is equipped with modern, energy-efficient systems, including a high-efficiency gas forced air furnace and a Heat Recovery Ventilation (HRV) system that enhances air quality throughout the home. For added comfort central air conditioning ensures a pleasant living environment. Rough-in for a central vacuum system to The yard is fully sodded. (id:54532)
82 Poughkeepsie Street
Orillia, Ontario
What an incredible opportunity for first time home buyers with a vision or savvy investors with an eye for potential. This charming bungalow is ideally situated beside a vacant lot and is within walking distance to shopping, restaurants and city transit. Updated features include a new furnace and air conditioner in 2022, a new roof on the main house in 2025, and a garage in 1989. Come see this cozy home! (id:54532)
161 Quebec Street
Bracebridge, Ontario
Welcome to 161 Quebec Street! This renovated in-town bungalow is perfect for those looking for a move-in ready, low maintenance space. With 2 bedrooms and 1 bath, this home is conveniently located just a short walk from elementary schools, as well as shopping in Bracebridge's downtown. Extensive interior and exterior upgrades, including freshly painted throughout (2025), paved driveway (2023), new decks and fences (2022), new flooring (2022), board & batten siding (2021), and so much more! Step outside to the rear deck and enjoy the privacy of a fully fenced backyard, perfect for kids or pets to play safely. Minutes from everything Bracebridge has to offer, and meticulously well-maintained, this bungalow is the perfect place to call home. (id:54532)
749 15th Street E
Owen Sound, Ontario
Welcome to this spacious and beautifully finished bungalow, offering 1,296 square feet per floor and located in a desirable, family-friendly neighborhood close to Walmart, the YMCA, restaurants, and local amenities. The main level features two generous bedrooms, a versatile den/office, and an open-concept layout with 8' ceilings throughout. The kitchen boasts a large island with electrical outlets, quartz countertops, and is open to the dining area with a 12' x 12' pressure-treated back deck. The main floor also includes convenient laundry access, vinyl plank flooring throughout, and ceramic tile in all bathrooms and the mud/laundry room. The primary suite offers a 3-piece ensuite with an acrylic shower, while a 4-piece main bath serves guests and the second bedroom.The fully finished basement adds incredible living space, with three additional bedrooms, a 3-piece bathroom with an acrylic shower, a utility room, and a spacious family room complete with carpet, a direct vent gas fireplace, and a stylish painted mantel. Hard wood stairs lead down to this cozy lower level, which also features 8' ceilings (except under bulkheads) and a rough-in for central vacuum.The home showcases exceptional curb appeal with Shouldice stone exterior wrapping the entire unit, vinyl shakes above the main window, a fully covered concrete front porch with a cold room underneath, and a finished garage with a door opener. A concrete driveway connects the garage to the street, with an additional walkway leading to the front entrance. The exterior is completed with a fully fenced, fully sodded yard perfect for outdoor living. Additional highlights include central air conditioning, a high-efficiency gas forced-air furnace, and a Heat Recovery Ventilation system. This move-in-ready home combines comfort, style, and convenience in a prime location. Don't miss your chance to make it yours! Taxes have not been calculated yet.NOTE. The adjoining wall is only in the garage, not in the house area. (id:54532)
14 Rodgers Road
Guelph, Ontario
Welcome to 14 Rodgers Road, a 1360 sq ft, angelstone brick 2 storey with 3 bedrooms and 2 1/2baths. Located in a desirable south end neighbourhood, it backs onto Hartsland Park and is close to shopping, schools, transit and offers an easy commute to the University of Guelph. It has been very well maintained and loved by the original owners. The main floor was modified to create a larger, more functional kitchen and features lovely white cabinetry. There is a small dining room with sliders to the private rear yard that offers a summer oasis. Adjacent to the dining space is the living room and there is a 2pc bath on this level as well. The second floor has a large primary bedroom with double closets and ensuite privilege to the updated 4pc bath. There are 2 additional bedrooms as well. The finished basement offers a large rec room, 3pc bath, craft area with sink and laundry .Every inch of this home is well thought out and organized, with tons of storage space. The yard is fully fenced and features a deck, ornamental pond, large shed, potting bench and gate to the park. Improvements include all windows (with the exception of the sliding patio door); shingles; double driveway with retaining wall; front door; kitchen remodel; garage door; upstairs main bath; all flooring; most painting; (most within last 10 years); furnace and ac (2012); decking, fencing on the east side; pond and shed. Direct access to the park as well! Just move in and start enjoying homeownership. (id:54532)
611 Sixth Street N
South Bruce Peninsula, Ontario
Just a short stroll from the sandy shores of Sauble Beach, this beautiful 3-bedroom, 2-bath bungalow built in 2021 offers the perfect blend of modern comfort and beach-town living. Step inside to find a bright, open-concept main floor with vaulted ceilings, a stylish kitchen and living area ideal for entertaining, and a spacious primary suite featuring a walk-in closet and private ensuite. The fully fenced yard is your own outdoor retreat-complete with a deck, hot tub, and gazebo-perfect for relaxing after a day at the beach, and all fenced in for your kids or pets! The triple car driveway provides ample parking, and the unfinished basement is already roughed in for two additional bedrooms, a bathroom, and a rec room, offering plenty of potential to expand. Move in and start living the relaxed Sauble Beach lifestyle you've been dreaming of! (id:54532)
1706 - 155 Caroline Street S
Waterloo, Ontario
This ONE BEDROOM + DEN offers that extra space and functionality you need to make this your perfect turnkey unit! Welcome to 155 Caroline St S, one of Uptown Waterloo's most sought after locations. Steps to Vincenzos and Bauer Kitchen, this walkable location is 10/10. This upscale building offers many conveniences directly on site, including a concierge, gym, 4th floor terrace with golf putting green, large party room, and overnight suites for your guests. Unit 1706 offers expansive views of the city, where you'll enjoy the views all year round. This ONE BEDROOM + DEN offers that extra space and functionality you need to make this your perfect turnkey unit. The soaring ceilings, tons of natural light, open concept layout, underground parking and picturesque patio are some of my favourite features of this unit. Excellent value for one of the most spacious 1-bed layouts. You have to see this unit and the building amenities to fully appreciate why 155 Caroline St S is different from the rest. Contact your Realtor to schedule your showing! (id:54532)
220 Regal Drive
London East, Ontario
Great 4 Level, brick &sided, backsplit with garage, home -especially first time buyers or young families. HUGE kitchen with open staircase that views into Family room on 3rd level. Lovely covered front porch that enters into home's foyer & inside entry to the garage. The main floor formal dining room could be a office area too; & living room finished in hardwood flrs. Yes, 3rd level is finished with large Family room with extra nook area for computer area, crafts, (perhaps create a bar) AND has 3 pce bathroom (with shower). (Note on wall could be rough-in for fireplace.) A convenient separate side entrance to lower level from a stamped concrete patio with manual shade. On 2nd level is 3 good sized bedrooms, plus 5 piece main bathroom w/wide vanity & 2 sinks. Roomy fenced rear yard for kids & pets to enjoy, plus a cute shed with a porch! .....Now the IMPORTANT DETAILS: This home has been loved and cherished by Sellers for almost 20 yrs. This care started when first moved in: ...2005 TO 2008, many of the WINDOWS replaced, eavestrough, insulated garage door & automatic garage door opener, many light fixtures, washer & dryer, some wiring updates and SURGE PROTECTOR added to breaker panel; ...2008 TO 2015 ish -a new awning plus stamped concrete patio; replaced 2 toilets; SHINGLES , central air and FURNACE; front bow picture window & picturesque front door; a 2nd fridge & freezer; AND, ....LAST TEN years updates: Stainless steel, built in oven, dishwasher and fridge were replaced about 2018/19ish; the shed's shingles, on-going landscaping care of lawns, flowers/plants including hyrdrangeas, hostas, lilac, roses, few trees, etc. (Dates are to best of Seller's memory & notes- no receipts). The Sellers love their decor of soft beige themes, wood trim and doors, and previous owner's flooring combo of ceramic, hardwood, vinyl and berber style carpet. LOCATION! home is on cul-de-sac end of Regal and can walk to shopping, schools, & buses. (id:54532)
41 Douglas Street
Stratford, Ontario
Charming 1869 Home with River Views in Stratford. Enjoy tranquil views of the Avon River from your sunroom, deck, or second-floor balcony in this beautifully maintained 1869 home. Perfectly located just a short walk from downtown, you will have fine restaurants, boutique shops, and the city's vibrant cultural amenities right at your doorstep. Thoughtful updates blend seamlessly with the home's timeless historic character. The main floor welcomes you with an open staircase, a renovated kitchen and dining area, and a spacious living room with a cozy fireplace. A bright back addition adds convenience and charm, offering a main floor bathroom and a family room overlooking the river. Upstairs, the generous primary suite includes its own ensuite, complemented by two additional bedrooms and a full bathroom. Step out onto the upper balconies to enjoy panoramic views. Outside, relax on your private rear deck with gas fire pit and enjoy the mature landscaped gardens with direct access to the scenic River Walk Trails system, just minutes from Stratford's world-renowned Festival Theatre. (id:54532)
317080 Highway 6 & 10 Highway
Chatsworth, Ontario
Exciting opportunity for Vendors and Food Truck(S) Looking to thrive their sales and enhancing their brand recognition in the wonderful and friendly Community. Also Excellent locatiin for the Savvy Enterpriser to capitalize by expanding their current business using the C1-61 Compound Area for outdoor display, possibilities such as Used Car/ Recreational Vehicle / Small Engine as Display and Storage Dealership lot on a high traffic highway 6&10. Approximately 0.4 Acres compound area on North corner of the Property, Fronting Highway 6 and 10, The Location is the Hub of transportation connecting the Toronto and Greater Toronto AREA as well as kitchener-waterloo to the South West Georgian Bay, well known for the beautiful Beaches and water sport activities such as Boating, ( ice) Fishing and the popular destination for Cottagers, The Private and Public Ski Slopes are between 30 and 60 Minutes drive away. Enhancing year round sport and activities for your family and friends joyment. The Location had PREVIOUS use and was licensed by Food Trucks, Two Food Trucks Could be accommodated for the Asking Price at the location. RV HYDRO 30 AMP Plugs are available and they sub-Metered individually. The lease price is reflecting collaboration of 2 Food Trucks jointly in the presented area available for lease. Minimum Lease Term 5-6 Months however Longer terms preferred. The intent of the use and licensing with the MTO & Township and health department ( food trucks) as well as insurance must be provided by the Tenant as the conditional lease agreement before full execution of the agreement prior to the possession of the premises. (id:54532)

