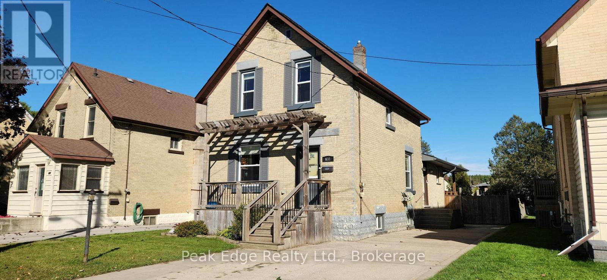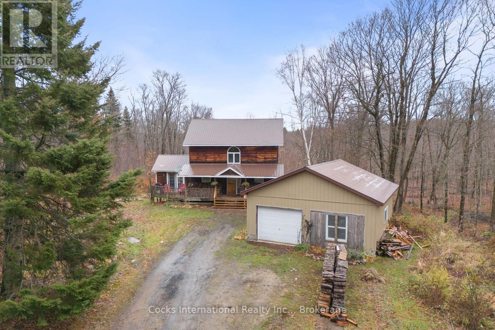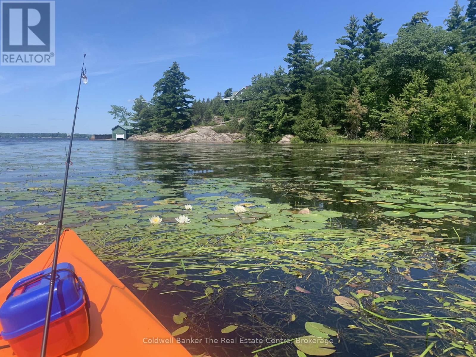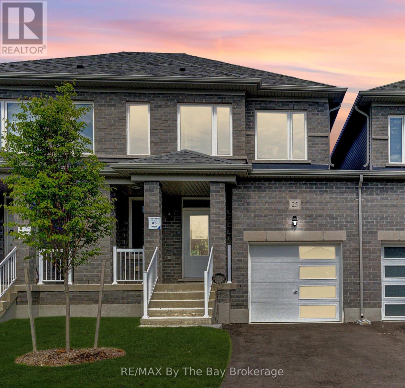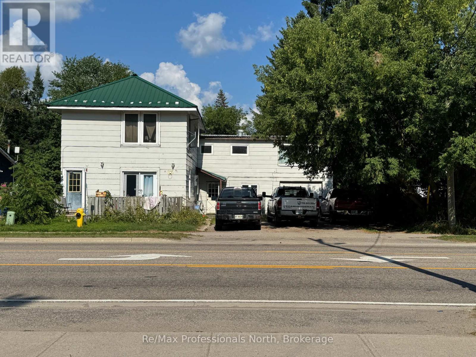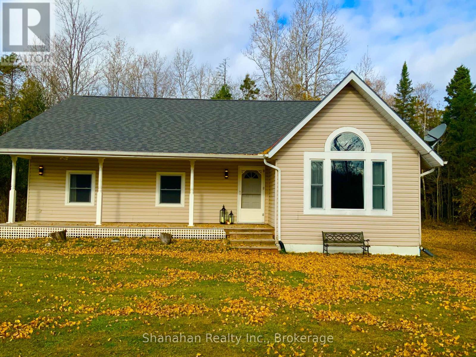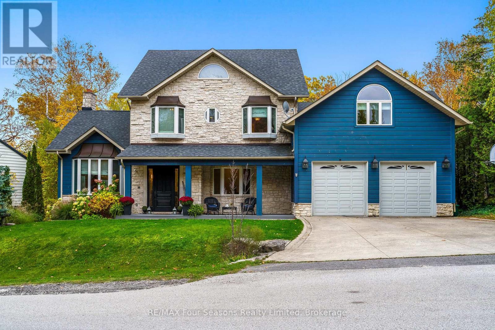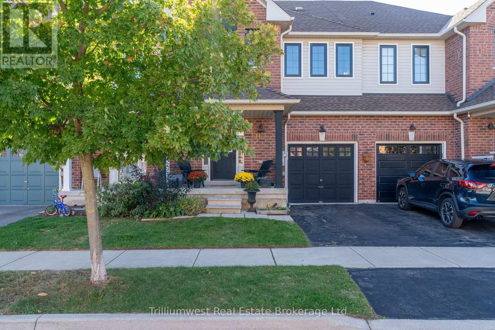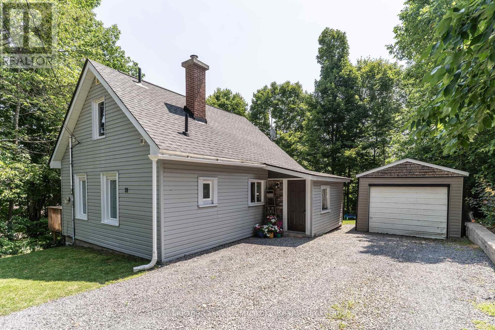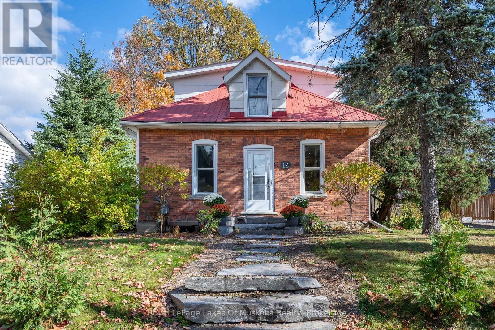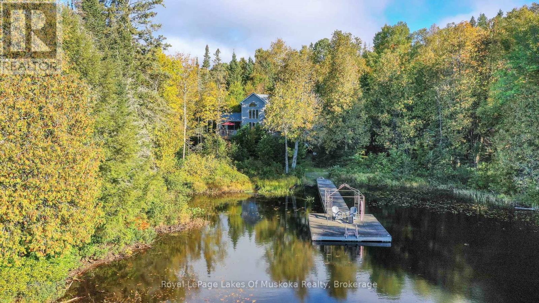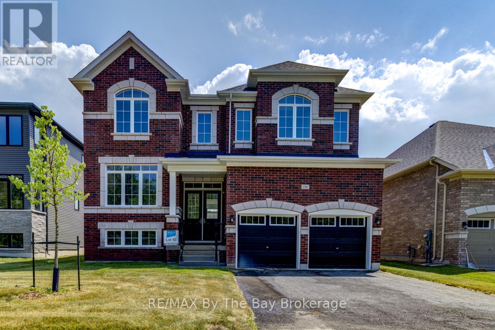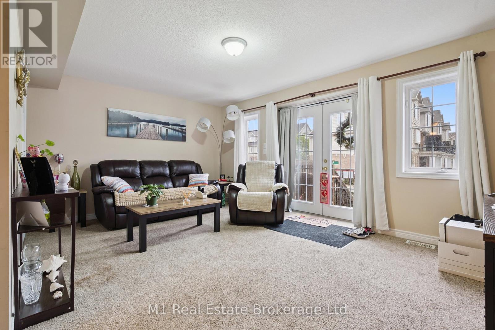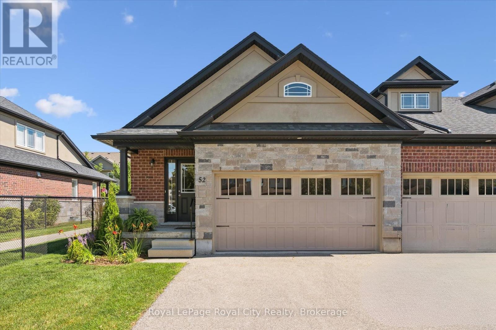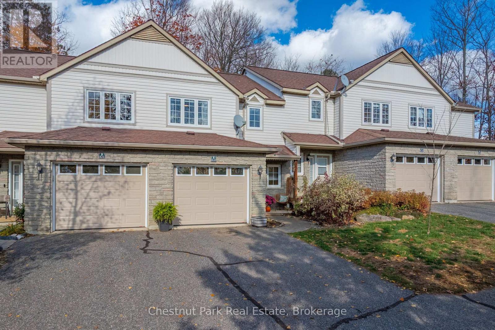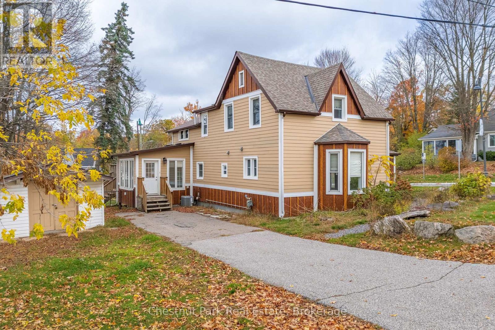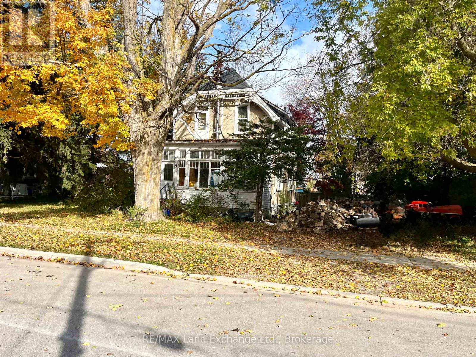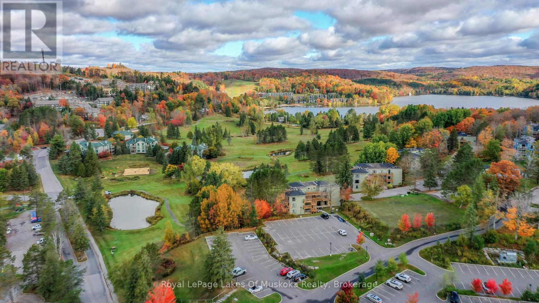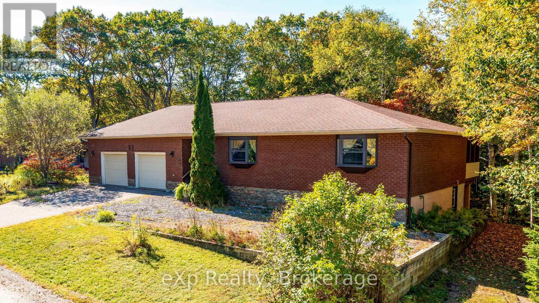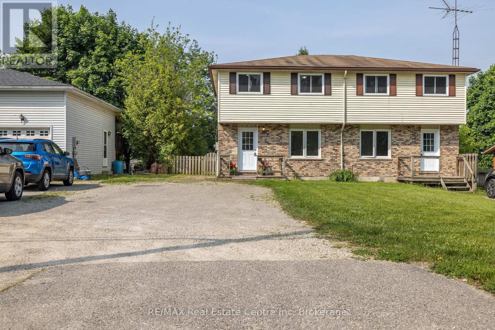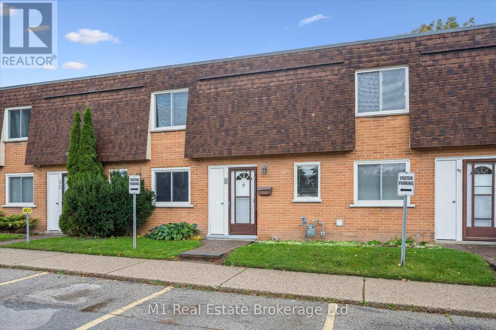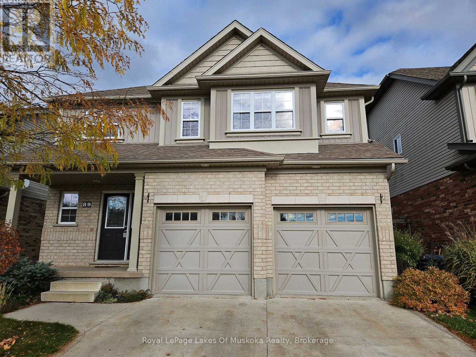631 12th Avenue
Hanover, Ontario
Charming 3-Bedroom Storey-and-a-Half Home - Move-In Ready! Welcome to this delightful 1,474 sq. ft. home, perfectly designed for comfort and style. Featuring three bedrooms, including a generous size master bedroom, and two well-appointed bathrooms-one on each floor-this home is both practical and inviting. The semi open-concept kitchen, living, and dining areas are adorned with beautiful hardwood floors throughout, creating a warm and cohesive ambiance. The kitchen comes fully equipped with appliances, including a fridge, stove, washer, and dryer. Step outside to your private backyard oasis, featuring a stunning stamped concrete fire pit area, a separate patio space, and a spacious 16x21 covered deck-ideal for entertaining guests or enjoying peaceful evenings. Updates include new windows replaced in 2024 on the main and second floor, washer and dryer new in 2025, roof 2017 & F/A gas furnace and central A/C are approximately 10 years old. This home is truly move-in ready. Don't miss out on this gem! (id:54532)
1105 Ewing Crescent
Mississauga, Ontario
Welcome to your dream home at 1105 Ewing Crescent, Mississauga - a fully renovated masterpiece that seamlessly blends luxury, comfort, and convenience. This stunning residence has been professionally updated from top to bottom, featuring a brand-new designer kitchen with premium finishes, engineered hardwood flooring, and modern lighting that adds warmth and elegance throughout. Every detail has been carefully crafted to offer a move-in-ready lifestyle of sophistication and ease. Step outside to your private backyard oasis, complete with a large heated pool-perfect for entertaining guests or relaxing with family. Nestled in one of Mississauga's most sought-after neighborhoods, this home is ideally located across from the top-rated St. Gregory School and surrounded by beautiful parks and trails, making it the perfect setting for families. Enjoy unmatched convenience with Highway 401 just 2 minutes away, Heartland Town Centre shopping and dining moments from your door, and quick access to transit, community centers, and all major amenities. Whether you're hosting summer pool parties, enjoying morning walks through quiet tree-lined streets, or relaxing in your newly renovated living spaces, this home offers the perfect mix of luxury, lifestyle, and location. Don't miss this rare opportunity to own a truly turnkey property in one of Mississauga's premier communities - a home that must be seen to be appreciated! (id:54532)
621 Chapman Strong Road
Strong, Ontario
Escape to your own private retreat on 25 peaceful acres just minutes from Highway 11 and Highway 124. This charming 3-bedroom, 2-bathroom country home offers the perfect blend of comfort, nature, and convenience-ideal for those seeking space, privacy, and a connection to the outdoors. The home features an inviting main floor layout with open living and dining areas, a bright kitchen overlooking the treed landscape, and walkouts to both the front and rear decks. The living room showcases cathedral ceilings and a cozy wood stove, creating a warm and inviting atmosphere year-round. Upstairs, the primary bedroom includes a private balcony, the perfect spot to enjoy your morning coffee while taking in the serene forest views. The full walkout basement provides excellent potential for additional living space or a workshop, while the detached garage offers great utility for vehicles, tools, or hobbies. Step outside and enjoy the beauty that surrounds you. Wander through the forest leading to your own private beaver pond, or relax on the front porch or back deck and take in the peaceful sounds of nature. The maintained grounds include over 300 perennial plantings, offering a colorful, ever-changing landscape throughout the seasons . Located just minutes from the charming Village of Sundridge, with easy access to shopping, dining, Lake Bernard, and local recreation, this property combines country tranquility with small-town convenience. Whether you're looking for a year-round residence, family retreat, or nature getaway, 621 Chapman Strong Road delivers a rare balance of privacy, beauty, and accessibility. Book your private showing today. (id:54532)
1517 Southwood Road
Gravenhurst, Ontario
Great time to build that dream home on Muskoka's beautiful Kahshe River. Portage from your riverfront directly into Sparrow Lake that leads into the Trent Severn waterway. This approx. 10 acre parcel of land has not only been partially cleared ready for your build but also has been left natural with rocky outcroppings and a forested area for that Muskoka feel. The land is accessible from a year round Municipality maintained road. (id:54532)
25 Lisa Street
Wasaga Beach, Ontario
Welcome to The Villas of Upper Wasaga, by Baycliffe Communities offers the perfect blend of style, space, and four-season living. This all-brick, never-lived-in Freehold townhome delivers over 1,700 sq. ft. of thoughtfully designed living space, just minutes from the world's longest freshwater beach. Step inside to a bright open-concept main floor featuring 9-foot ceilings, hardwood and tile flooring throughout, and a spacious kitchen overlooking the living and dining areas . The mudroom with garage access and a convenient 2-piece bath add everyday practicality. Upstairs, the primary suite is a true retreat with a walk-in closet and spa-inspired 5-piece ensuite complete with glass shower, soaker tub, and double vanity. Two additional bedrooms, a full bath, and second-floor laundry provide comfort and function. The unfinished basement with bathroom rough-in offers endless potential create a recreation room, or gym to suit your lifestyle. Beyond the home, enjoy a community lifestyle: mornings on scenic trails, afternoons at the beach and evenings exploring Collingwood's shops or skiing at Blue Mountain all just minutes away. With immediate occupancy available, this property is an incredible opportunity for full-time living, a weekend escape, or a smart investment. Move-in ready, and priced to sell this never-lived in beautiful Baycliffe home is ready to welcome you with comfort, style, and quality craftsmanship. Move in with ease and added peace of mind knowing it comes with a full Tarion waranty, protecting your investment and ensuring lasting value. (id:54532)
43 Wellington Street
Bracebridge, Ontario
Investment Opportunity!!! A Triplex with very good income is situated in a prime central Bracebridge close to amenities, schools and transportation ensuring a strong rental demand. The 2,500 sq. ft. building has one 3-bedroon unit with 2 baths; two 2-bedroom with 1 bathroom in each and a attached garage on 66 ft. by 124 ft. lot with R3 zoning. The building has aluminum siding, a metal roof and parking for 6 vehicles. The annual revenue is $52,800; the NOI is approximately $44,000 per year with an excellent CAP rate of 9.2%. Whether you're a experienced investor, new to the market or renovator, this property has steady income and great potential for long term for long term growth. Don't miss out on this rare opportunity. The building is being sold in "As Is" condition. (id:54532)
20 Cape Hurd Road E
Northern Bruce Peninsula, Ontario
Welcome to 20 Cape Hurd Road Tobermory at the tip of the Beautiful Bruce Peninsula. If you have been searching for your opportunity to own a piece of Paradise with endless potential in a much sought after cottage area than search no further . This charming Bungalow/ Farmhouse style Home is ideally located just off Hwy6 North. Despite being only minutes away from the sites and amenities of Tobermory Harbour and Village , 20 Cape Hurd is tucked away off Cape Hurd road with plenty of treed and cleared space on 1.12 acres . Enjoy the long, private driveway to ample parking and spacious yards, the sounds of the legendary Chi Cheemaun horn and endless sunny , summer days from your covered front porch . Entering the house you will find refurbished wood floors, a cathedral style living room ceiling and an abundance of natural light from the Bay window. The main floor is move in ready and has everything you need including a separate main floor Laundry room and two bathrooms. Three of the five bedrooms are easily accessible on the main floor. Taking the stairs off the kitchen to the partially finished basement reveals a renovation or contractors dream with a private indoor workshop and separate outdoor entrance . On the other side of the stairs the large , open basement space is ideal for a new family room , office space or in law suite build . Two of the 5 bedrooms of this home with natural light and lower level egress are located in this basement space . So much potential for a growing family home , spacious cottage or rental investment opportunity . This property is truly a must see to appreciate the potential and its priced to sell . Book your showing today ! (id:54532)
149 Aspen Way
Blue Mountains, Ontario
Luxury Home in Coveted Nipissing Ridge - 7 Beds, 8 Baths. This grand-scale luxury home offers 6,600 sq. ft. of finished living space across three levels, located in the prestigious Nipissing Ridge neighborhood-ideal for year-round living or weekend retreats near the ski hills. Featuring 7 bedrooms (6 with private ensuites, including one on the main floor) and 8 baths, this home is designed for comfort, space, and entertaining. The open-concept gourmet kitchen includes high-end finishes, a large dining area, and a walk-out balcony with gas hookup for year-round barbecuing. A separate entrance and back staircase lead to two private bedrooms with full ensuites-perfect for teens, guests, or in-law suites. Enjoy partial bay views and large windows overlooking a beautiful garden with a creek, wooded area, and custom treehouse. The oversized two-car garage provides space for recreational vehicles and inside entry to both the main and lower levels. Multiple outdoor spaces include a deck off the kitchen, living room, and primary suite. The lower level walkout is designed for entertaining with a bar, kitchenette, gym, and home theatre, along with a patio area for outdoor gatherings. Conveniently located near beaches, and premier ski clubs, this home offers an unmatched combination of luxury, lifestyle, and location. Truly one of a kind-don't miss this rare opportunity! (id:54532)
15 - 209707 Hwy 26
Blue Mountains, Ontario
Welcome to a meticulously updated four-season home on the shores of Georgian Bay, offering unobstructed panoramic views and direct access to both water and trails. Thoughtfully designed to showcase its natural surroundings, this property features expansive windows on all levels, filling the home with natural light and framing views of Georgian Bay, The Blue Mountains, and the gorgeous Georgian Trail. Just steps from your backyard are private stairs to the lake that is ideal for paddle boarding, kayaking, or launching a small boat. The open-concept main living area includes a gas fireplace and French doors that open to a private waterfront patio, seamlessly blending indoor comfort with outdoor living. The home spans three levels, each offering distinct living spaces, separate bathrooms and elevated viewpoints. Radiant heated floors on the main level add comfort during winter months, making this property as inviting in ski season as it is in summer. Located minutes from top ski clubs such as Georgian Peaks, Craigleith, Alpine, Osler, and Blue Mountain Village, this home is a rare find for outdoor enthusiasts. Whether you're hitting the slopes, hiking with your dog, or unwinding by the water, this home offers year-round access to the best of Southern Georgian Bay living. This spectacular home is your getaway to four season living! Furniture is also negotiable for this property. (id:54532)
110 Panton Trail
Milton, Ontario
Every once in a while, you walk into a home and you get that feeling - this place is pure class. Every style choice is correct and things feel like they flow perfectly. That's the feeling you'll get in 110 Panton Trail. At 1677 square feet above grade, the home is unexpectedly large and you can feel the difference in space where it matters. You never feel cramped. The foyer and hallways are wide and airy. Principal rooms are generous in size and bright. Carpet-free on the main and second floors with upgraded staircase, railings and spindles. Crown moulding throughout. Chic 2 piece bath in your wide front hall for guests. Large main floor entertaining space, with a flowy living/dining room (with fireplace) that leads into your stunning two-tone kitchen with quartz counters, a peninsula with breakfast bar and a farmhouse sink. Light pours in everywhere through upgraded stylish black vinyl windows and patio door. Walkout to your private, fully-fenced secret garden of a backyard, with stamped concrete patio, a gazebo and access to your oversized garage from the rear. Upstairs is equally impressive, with a wide hallway housing an enormous linen closet; 2 great sized bedrooms; upper floor laundry with lots of cabinet space, stylish tile floors and a farmhouse laundry sink; and a sleek main bath with gold plumbing fixtures. But the star of the show is the enormous primary suite, with its double French entry doors, huge walk-in closet and elegant ensuite with walk-in glass shower and double vanity. The basement offers ample storage and an L-shaped rec room for family movie nights. With its proximity to shopping, trails, parks, schools and a quick shot to the 401 for commuters, you're going to want to put 110 Panton Trail on your list of must-view homes. (id:54532)
31 Florence Street W
Huntsville, Ontario
Charming 2-Bedroom, 2-Bath Home on Florence Street, Huntsville. Welcome to this well-maintained and inviting home, tucked away in one of Huntsville's most desirable neighbourhood. With 2 bedrooms and 2 full baths, this property is ideal for first-time buyers, retirees, or anyone seeking the ease of small-town living with all the conveniences close at hand. The bright, spacious kitchen is perfect for cooking, baking, and entertaining. Step outside to a large side deck that expands your living space-perfect for dining al fresco or simply relaxing on warm summer evenings. The generous backyard offers plenty of room for kids, pets, or a future garden .A one-car garage provides both parking and extra storage. The lower level includes a cozy family room, a newly updated bedroom with a large window, a full bath, and a laundry area-making it a comfortable and practical extension of the home. Located just minutes from downtown Huntsville, parks, schools, and shopping, this charming property offers the perfect blend of comfort, convenience, and community. (id:54532)
12 Elm Street
Huntsville, Ontario
Sought after location in the heart of downtown Huntsville but tucked away on an oversized lot that feels more rural. Meticulously maintained 4 bedroom residence boasts modern amenities with all of the design charm of a vintage home. Original hardwood floors in the open concept living dining and the 2 main level bedrooms. There is a lovely gas fireplace in the living room and ample windows to create sunlit living spaces. Gorgeous recent kitchen renovation with up to the minute cabinets with quartz countertops, built in shelves, ceiling is lovely pine to maintain the feel of the home and a bay window with seating area, beautiful lighting and a door to a little deck ideal for your barbeque. 2 main level bathrooms, the 2 pc includes the laundry and the 2nd 4 pc bathroom have been renovated and are lovely. The upper level features 2 large bedrooms, 1 currently being used as the primary. There is room on this level for a bathroom to be added if a buyer wishes. Also a bonus kids play area, great for a nap. The fabulous large lot offers room for a detached double garage and it may be possible to add an ADU on top as well (buyer should make their own inquiries). The 2 sea cans, 20' and 40' have electricity and the 20' has heat. The sea cans have been inspected and permitted with 220 (50amp) as the current owner is a welder. He uses one as a workshop and the other is a "man cave". New A/C 2022, RV receptical and water hook up in the yard, updated electrical panel and installed underground service. This home and property are an absolute pleasure to view. Reasonable costs to heat with forced air gas and also hot water tank is gas. (id:54532)
597 Echo Ridge Road
Kearney, Ontario
Absolutely lovely recreational residence enjoys ultimate privacy from neighbours, gently sloped 220 feet of southeast facing lakefront to your dock with a gazebo and deep water (5 feet) for jumping and boat docking as well as a shallow area for canoe/kayak launching (boats included). This beautiful 3 bedroom, 3 bathroom year round home is a pleasure to view. Plank oak flooring, spacious living room with stone propane fireplace, vaulted ceilings with beam and access to your quintessential Muskoka room, dining is ample size for a large table for your family and friends when they gather. The beautiful country size kitchen with maple cabinets, built in Bosch dishwasher, propane stove top, built in oven is a gourmet cooks dream. There is a 2pc bathroom by the entry as well for convenience. You will enjoy the pristine views from primary rooms and walk out to the large multi level decking on the lakeside. 2nd level primary features complete privacy with large ensuite featuring a soaker tub. Also a 2nd floor great room to use as you wish or create a larger primary bedroom in future. The attractively finished lower level is full with ample windows 2 spacious and well appointed bedrooms with fireplace and a 3 pc bathroom. The lakeside deck has space for dining, sun bathing, barbequing and there is a 6 person hot tub. A few steps down to your large granite patio firepit. A new detached 1.5 car garage built in 2024 has metal roof, newly hardtopped driveway, and a brand new septic (2025). 12kw Generac generator that will make any power interruption a non event in your home. Lynx is a pristine and friendly lake close to Kearney, a hub of year round activity, gas station, community center, restaurants and LCBO in this fun recreational area! Snowmobile haven in the winter to enjoy year round fun! Comes equipped and ready for your enjoyment! Walk or cross country ski on Bare rock trail, close to Algonquin Park Rain Lake gate for day tripping. Great fishing! Comes furnished. (id:54532)
186 Mapleside Drive
Wasaga Beach, Ontario
All brick 'Anchor' model by Zancor Homes with a separate entrance to the basement. This beautifully upgraded home features 4 bedrooms and 4 bathrooms. A floor plan that will have you impressed, with 3,311 sq ft and plenty of space for the entire family. The main floor has a separate dining room that has a sizeable butlers pantry with stone counters, backsplash, extra sink and ample cupboard space. This leads to the open concept kitchen with an abundance of natural light. The kitchen has upgraded cabinetry, stone counters, backslash and stainless steel appliance package. Main floor also includes a private 11'x11' ft den. Upstairs, the primary bedroom has two walk-in closets, a 5pc ensuite with upgraded counters. The second bedroom has its own private 3pc ensuite and a large walk-in closet. The third and fourth bedroom share a 5pc bathroom with each bedroom having walk-in closets. Laundry is also conveniently located upstairs with upgraded washer, dryer and cabinetry. If you need additional linen storage, there is also a walk-in closet in the hallway. Basement is unfinished with a walk-up separate entrance and waiting your personal touch. Walking distance to the beach, newly built park, schools and more! (id:54532)
626a Woodlawn Road E
Guelph, Ontario
Welcome to this beautifully designed 2 bedroom, 2 bathroom stacked townhome in Guelph's highly sought-after North End. Perfectly blending convenience and nature, this home is an excellent choice for first-time buyers, young professionals, or downsizers alike. Set on the edge of the city, you'll love being steps from scenic trails and green space, while still just minutes from shopping, schools, restaurants, and transit, the best of both worlds. Inside, you'll find a sun-filled, open-concept living space featuring a modern kitchen with ample storage and prep space, a bright and inviting dining area and a spacious living room with walkout to your private outdoor space. Low-maintenance living in a vibrant, family-friendly community makes this home the complete package. Bonus: enjoy the convenience of one exclusive parking spot located right near the back entrance. Don't miss the chance to make this stylish townhome yours! (id:54532)
52 Aberdeen Street
Centre Wellington, Ontario
Discover this gorgeous executive bungaloft townhome built in 2015 and thoughtfully designed for comfort, style, and ease of living. Offering over 1,600 sq ft above ground plus nearly 1,000 sq ft of basement potential, this ENERGY STAR certified home combines efficiency with elegance. Step inside to an open-concept main floor where natural light, fresh paint, hardwood floors, and quartz countertops create a warm and inviting space. The large primary suite features a walk-in closet and ensuite, while convenient main-floor laundry makes single-level living effortless. Upstairs, a spacious loft offers a versatile bonus room, second bedroom, and full bath -- ideal for guests or family. Enjoy the outdoors from your covered front or back porch without the burden of upkeep. With all landscaping, snow removal, and exterior maintenance taken care of, you'll have more time for what matters. Affordable monthly fees make this lifestyle even more appealing. A two-car garage and double-wide driveway ensure ample storage and parking for you and your guests. Nestled in a safe, desirable south-end neighbourhood, you'll find amenities, parks, and trails just minutes away. Whether you're downsizing, seeking low-maintenance living, or simply looking for a beautiful place to call home, this property delivers it all. Book your private viewing today and experience it for yourself. (id:54532)
C2 - 20 Dairy Lane
Huntsville, Ontario
Experience the best of Muskoka living right in the heart of Huntsville with C2-20 Dairy Lane. This 3-bedroom, 2.5-bathroom townhome is perfectly positioned for those who crave both convenience and connection to nature. Tucked within a quiet, well-kept complex, this home offers a rare balance - the ease of maintenance-free living and the comfort of a true community setting. Over 1700 sq ft of living space, once you step inside you will feel an immediate sense of calm. Natural light fills the main level, highlighting an open-concept layout designed for modern living. The kitchen flows effortlessly into the dining and living areas - a warm and welcoming space where you can host family dinners or simply unwind and enjoy the peaceful surroundings. From the dining area, step out onto your private back deck - the perfect spot for your morning coffee or an evening barbecue under the trees. Upstairs, three generous bedrooms provide ample space for everyone. The primary bedroom offers its own walk-in closet and ensuite bathroom. Two additional bedrooms and a full bathroom complete the upper level, offering flexibility for family, guests, or even a home office. The partially finished basement provides an opportunity to expand your living space - whether for a rec room, play area, or home gym. Outside your door, you'll find everything Huntsville has to offer just a short stroll away. Enjoy morning walks along Hunters Bay Trail, grab a coffee downtown, or explore the local shops and restaurants that make Huntsville so vibrant. Take comfort knowing snow removal, lawn care, and exterior maintenance (eg. roof, doors/windows, decks, fence, siding) are all handled for you - included in the $676.83 monthly fee - so you can focus on the moments that matter. C2-20 Dairy Lane invites you to settle in and enjoy a truly effortless Muskoka lifestyle. (id:54532)
615 Bay Street
Gravenhurst, Ontario
A landmark opportunity in the heart of Muskoka, 615 Bay Street blends timeless character with incredible opportunity. This beautifully maintained century home offers three bedrooms and two-and-a-half bathrooms, filled with charm and comfortable living space, while also boasting the rare advantage of C1-B commercial zoning. The flexible layout features bright principal rooms and high ceilings, making it ideal for either family living, professional workspace, or a dynamic live/work setup.With impressive street presence, and access from both Bay Street and Hughson Street, the property stands out as both a residence and business location. Perfectly situated within walking distance of the Gravenhurst Wharf, boutique shops, restaurants, and the vibrant downtown core, it enjoys unbeatable visibility and accessibility with steady local and seasonal traffic. Adding to its appeal, 615 Bay Street is just under two hours from the Greater Toronto Area, making it an ideal destination for visitors, clients, or urban professionals seeking a Muskoka escape without sacrificing convenience. Whether you envision a bed and breakfast, a boutique storefront, café, professional office, or another unique business concept - the zoning allows for a wide range of possibilities. This is a rare chance to own a piece of Gravenhurst history while creating new opportunities in one of Muskoka's most sought-after communities. (id:54532)
17 Jessie Street
Huron-Kinloss, Ontario
Excellent opportunity in the heart of Ripley! This property offers great potential to rezone into multi-residential or for those looking for a great piece of property. Situated within walking distance of local amenities, schools, and parks, the home is being sold as-is, where-is, providing a blank canvas to make it your own. Whether you're an investor, contractor, or handy homeowner ready for your next project, this property's prime location and potential make it worth a look. Don't miss your chance to bring new life to this Ripley gem! (id:54532)
301 - 29 Tennisview Drive
Huntsville, Ontario
Sought after corner unit on the top floor of Tennisview building 29. 1 bedroom condo is a pleasure to view and it is not currently on the rental program so a bonus with no HST on the purchase price and ready for you and your family to use immediately! Beautiful sunlit open concept unit with panoramic views over the golf course and the fabulous Deerhurst resort grounds. Your spacious own private deck plus another common deck area which the owners have enjoyed exclusive use of due to its private location at the condos front door. You can enjoy the desirable wide sand beach at the lakefront on prestigious Peninsula Lake which offers kayaks, paddle boards, canoes and more. There is a beautiful outdoor pool close by your unit and inside pool and sports complex as well as dining at the Pavilion. There are trails for walking, mountain biking, courts for tennis and pickle ball, golfing at the PGA Highlands and Lakeside, a fun 9 hole course. Tree top trekking, food trucks, shops, art gallery, golf simulator, climbing wall. Downhill skiing down the road, cross country, snowmobile, snow shoe, ice fishing in the winter on site. Unbelievable lifestyle property to use or if you wish, put it on the rental program or flex program to rent and use...your lifestyle, your choice. This is a premiere resort in the beautiful town of Huntsville which also offers a vibrant and dynamic downtown with boat access from Deerhurst to restaurants and shops. An ideal opportunity for your step into this sought after area. (id:54532)
18 Kristen Heights
Parry Sound, Ontario
MOVE IN READY - JUST ADD PAINT!!! This house is priced to sell in an evolving market, so MAKE AN OFFER and you can move in before winter arrives! SPACIOUS 4 BEDROOM HOME IN A PREFERRED LOCATION -- STEPS FROM GEORGIAN BAY AND THE FITNESS TRAIL! You can have it all in this solid brick bungalow offering over 2,400 SQUARE FEET of living space, perfectly situated on the edge of town. A large entry flows seamlessly into the welcoming living room. A bonus family/flex room is found adjacent and is ideal for a home office, playroom, or gym. The large EAT-IN KITCHEN features abundant cabinetry, newer appliances, and plenty of room for family gatherings. On one side of the home, the generous primary bedroom offers a WALK-IN CLOSET and 3-piece ensuite with a newer toilet and shower. A second bedroom and a convenient combination laundry room/3-piece bath complete this wing. On the opposite side of the house, you'll find two additional bright and SPACIOUS BEDROOMS with a full-sized bathroom shared between them - perfect for family or guests. Four sliding patio doors lead to a spacious WEST FACING DECK where you can unwind and take in the peaceful, natural surroundings and seasonal views of Georgian Bay. Enjoy the serenity of the SCREENED IN PORCH, overlooking the PRIVATE forested setting. An oversized and heated 2-CAR GARAGE features newer door openers, workbenches and upgraded electrical - ideal for so many hobbies! This house has ACCESSIBILITY FEATURES throughout and is wheelchair friendly, with a ramp located in the garage. Other recent upgrades include a new natural gas furnace, gas on-demand hot water, and updated hardwood and carpet flooring. Finishing the partial basement, with its separate entrance, opens up options for increased living space/separate suite potential. Move right in and enjoy, or personalize the space with your own touches. THIS PREMIUM LOCATION OFFERS THE TRANQUILITY OF COUNTRY LIVING WITH ALL THE CONVENIENCES OF BEING IN TOWN! (id:54532)
407-A Main Street S
Guelph/eramosa, Ontario
What a fantastic opportunity to own and enjoy this bright, 2-story, semi-detached starter home. With 3 bedrooms, 2 bathrooms, a walk-out basement, and parking that fits 7 vehicles, this is a great starter or possible multi-generational home. As soon as you enter the home, you will be welcomed with a spacious living room that is accompanied by a large window that brings in a lot of natural light. The cute eat-in kitchen and a 2-piece bathroom complete the main floor. Up the stairs you will find 3 spacious bedrooms and an updated 4-piece bathroom. The fully walk-out basement is partially finished and has a rough-in for a future bathroom. It offers various options for those that are in need of an additional space, extended family, teenagers, a home office, or just a large Rec room to entertain family and friends. The partially fenced private backyard is ideal for summer fun and relaxation. Just recently renovated and freshly painted, this home is conveniently located minutes from Rockwood Conservation Area, with access to hiking, swimming, and camping, as well as a short drive to the Acton and GO Station, making commuting a breeze. Move to Rockwood, a small, quaint town that also offers great schools (French immersion, Catholic, and public school). (id:54532)
41 - 120 Country Club Drive
Guelph, Ontario
Welcome to 120 Country Club Drive, Unit 41 - a beautifully updated 3-bedroom, 2-bathroom townhome that's completely move-in ready and located in one of Guelph's most desirable, family-friendly communities. Thoughtfully maintained and stylishly refreshed, this home features a modern kitchen with new quartz countertops & backsplash, along with renovated bathrooms that bring a fresh, contemporary feel throughout.You'll appreciate the main floor laundry and bathroom, plus numerous recent upgrades including a new roof, windows, sliding doors and patio stones, (since 2022)-all offering comfort and peace of mind. Step out to your quiet, private backyard, ideal for relaxing or entertaining, while enjoying the convenience of one assigned parking space and plenty of visitor parking used by the current owners.Condo fees include cable and internet, adding extra value and simplicity to your monthly costs. The community also features a brand new playground, perfect for families, and is surrounded by mature trees, walking trails, and nearby amenities. Located just minutes from shopping, schools, Riverside Park, and Guelph Country Club, this property combines modern living with a prime location - a wonderful place to call home! (id:54532)
89 Davis Street
Guelph, Ontario
CITY HOME WITH A COUNTRY VIEW! If you are looking for a modern home with city services, but want to feel like you are living in the peace and quiet of the countryside, look no further! Have the best of both worlds in this 2035 sq ft totally finished home on the coveted field side of Davis St. with a rare unobstructed view. This home features a bright and spacious open concept design on the main level featuring a great room with cathedral ceiling and walkout to back deck. The open concept kitchen and living area is perfect for entertaining! The kitchen features an island with double sink, breakfast bar and stainless steel appliances, plenty of storage space with 2 closet pantries. There is an inside entry door to the oversize double garage that has a 3rd door pass through to the backyard. To complete the main level there is a 2 piece powder room and dining room for formal dinners. The upper level has 3 bedrooms a 4 piece bath and a loft flex space perfect for a play area or home office. The primary bedroom has a walk-in closet and a spa-like ensuite bath with a separate shower & corner soaker tub where you can unwind after a busy day. The fully finished basement has in-law suite potential with a separate side entrance, a 3-piece bathroom, and large egress windows already in place. The Premium Lot measures 40' x 120' and has a beautiful field & sky view with no neighbours to the back. The fully fenced back yard features a large deck for entertaining a concrete pad with a privacy screen suitable for a hot tub and a custom-built 8'x 13' outbuilding for a sauna or hobbies. There is a garden shed and beautiful perennial gardens for your green thumb and a dog run with a gate for your pet. Located in Grange Hill a quiet sought-after family friendly neighbourhood close to local amenities, parks and schools. Seller is a licensed Realtor. Act soon, a recent price reduction makes it an excellent opportunity. Properties like this are one of a kind, make it your own! (id:54532)

