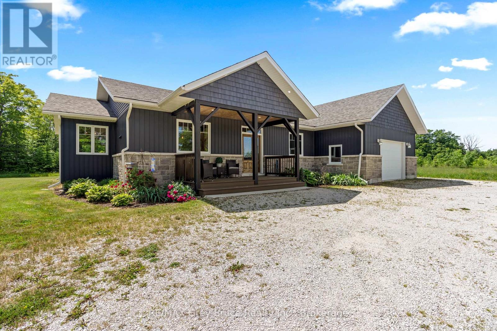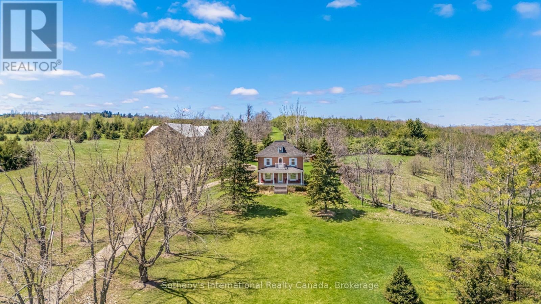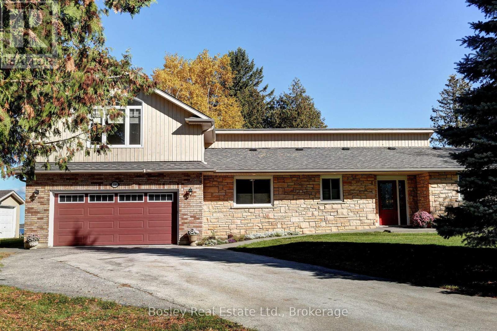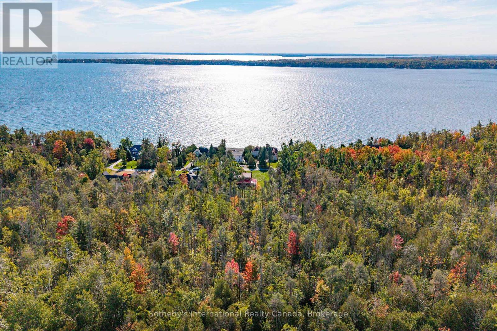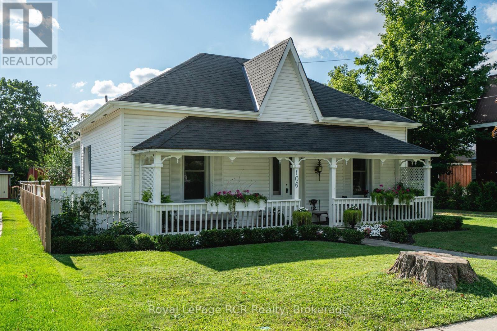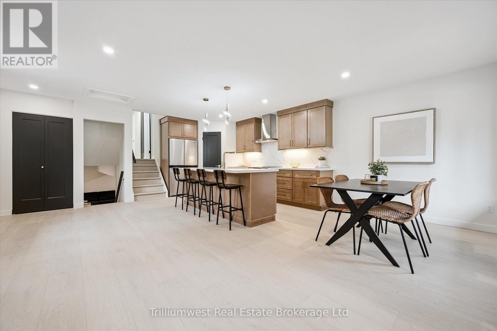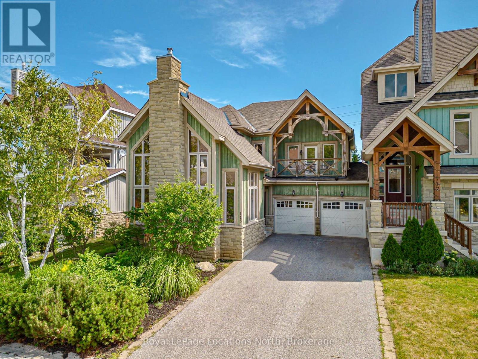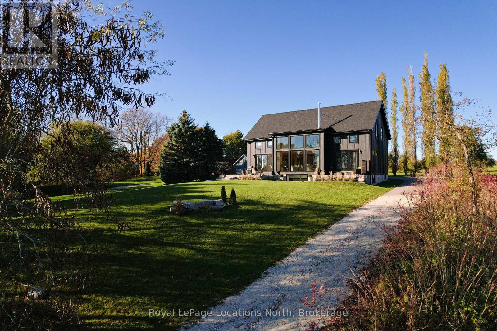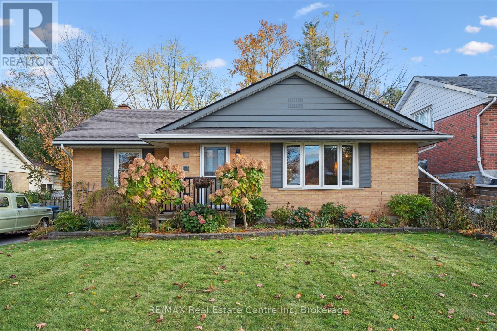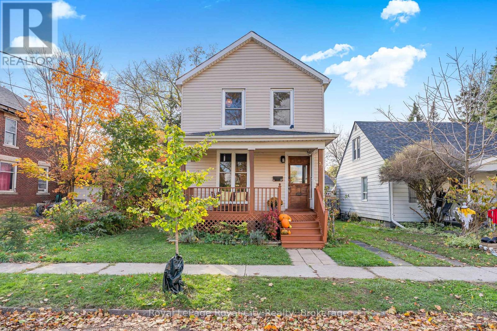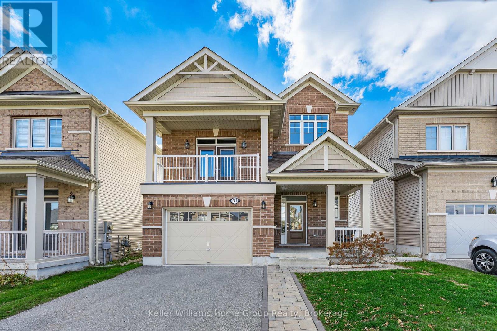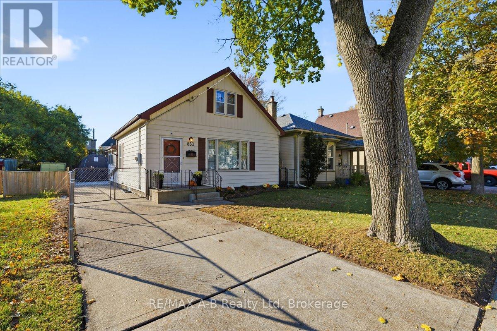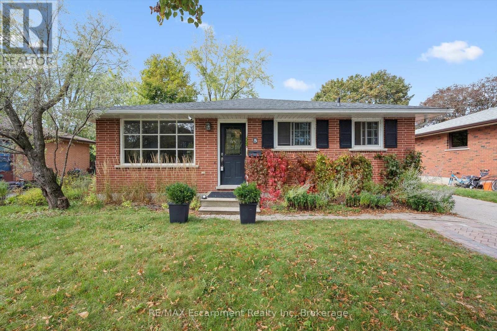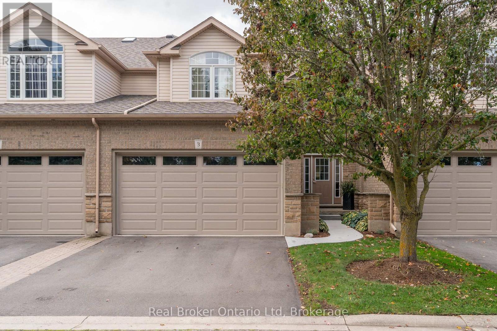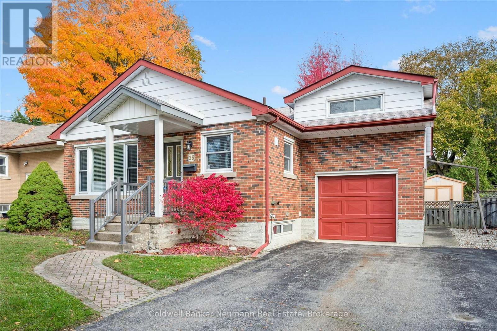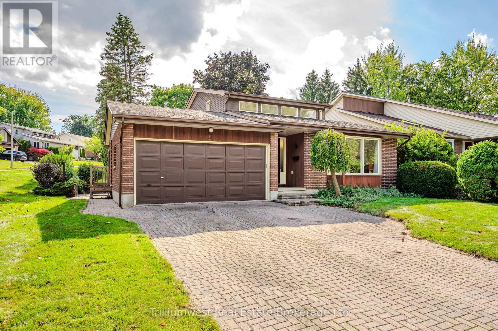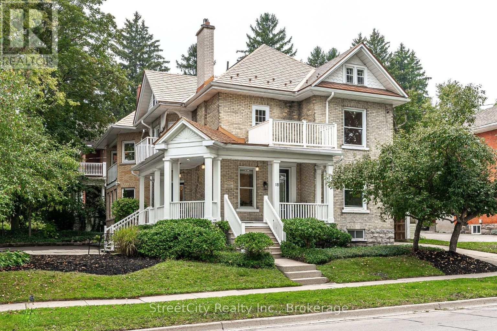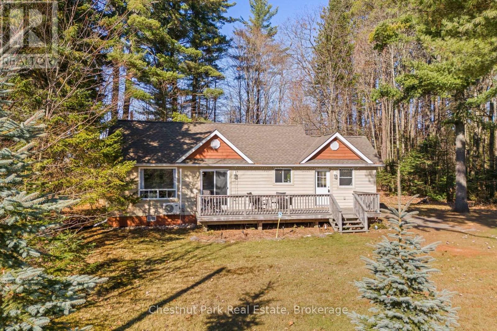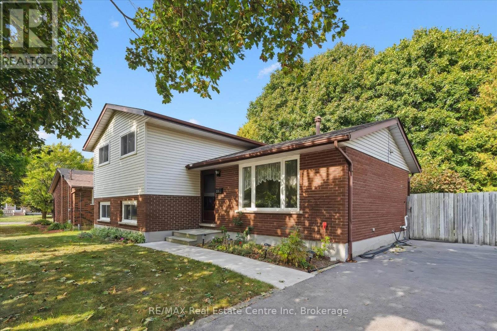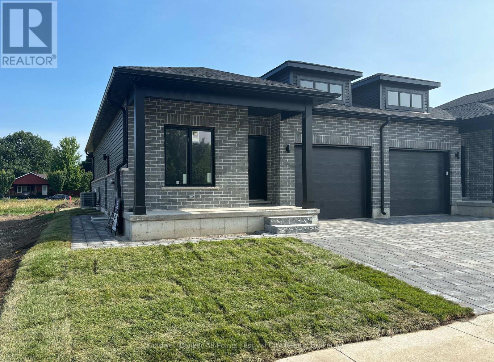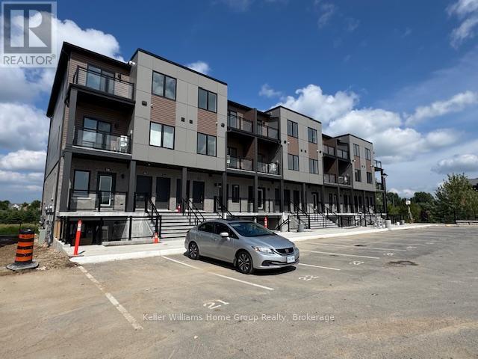1379 West Road
Northern Bruce Peninsula, Ontario
Welcome to 1379 West Road, a thoughtfully designed custom home built in 2019, set on a private 2.4-acre lot in Northern Bruce Peninsula. It features 4 bedrooms, 4 bathrooms, and over 2,100sqft. Located just 10 minutes from both the town of Lions Head and Pike Bay area. Step into the welcoming foyer with a built-in storage bench and closet, leading into an open-concept living space. The chefs kitchen features quartz countertops, custom cabinetry, and an island with a built-in appliance lift. The living room boasts a stunning floor-to-ceiling fireplace and doors leading to a large back deck, perfect for entertaining or relaxing. Three of the four spacious bedrooms include private ensuites, ideal for guests, large families or rental opportunities. The oversized attached garage (24ft by 23ft) provides ample space for vehicles, tools, and storage, making it perfect for hobbyists or year-round convenience. Enjoy nearby OFSC snowmobile trails, Bruce Trail hiking access, and easy drives to Tobermory, Bruce Peninsula National Park, and the Grotto. Whether you're looking for a full-time residence or a retreat on the Bruce, this move-in-ready home offers a rare combination of modern design and natural beauty. (id:54532)
717218 1st Line E
Mulmur, Ontario
Escape to the rolling hills of Mulmur and discover this beautifully preserved three-storey brick farmhouse set on 88 acres of pristine countryside and wonderful private walking trails through pastures and forests. Rich in character and lovingly maintained, the home exudes warmth and timeless charm offering a rare opportunity to embrace the very best of country living. Enter through the welcoming front veranda or opt for the side foyer with direct access from the driveway. The main floor is filled with natural light and features a spacious living room with original wood trim and a cozy wood-burning fireplace, a formal dining room with hardwood floors and tranquil pond views, and an upgraded kitchen with stainless steel appliances. A powder room, full four-piece bath, and laundry room add comfort and convenience. Upstairs, four bright bedrooms share another four-piece bath. The third floor unveils a sunlit open loft with cathedral ceiling, its own bathroom, and endless versatility ideal as a fifth bedroom, home office, art studio, or serene yoga retreat. The natural surroundings are truly exceptional, with sweeping vistas, a spring-fed pond ideal for swimming, and private trails winding through mature forests. Approximately 50,000 trees have been thoughtfully planted, enhancing the property's privacy and year-round appeal. Outdoor highlights include a large classic bank barn, tennis court, and ample open space for recreation or relaxation. A long driveway leads to a circular drive with parking for 15+ vehicles perfect for hosting gatherings. Tucked away on a quiet country road with breathtaking views and unmatched seclusion, this exceptional property is just minutes from Mansfield Ski Club, Mono Cliffs Provincial Park, the Bruce Trail, 20 minutes to Mad River Golf, Devil's Glen ski and the charming village of Creemore. (id:54532)
108 Bartlett Boulevard
Collingwood, Ontario
SEASONAL LEASE - $30,000 December 1st- March 31st Welcome to your perfect winter retreat in Princeton Shores - a quiet, upscale neighbourhood just minutes from Blue Mountain and the area's top private ski clubs, including Craigleith, Alpine, and The Peaks. This beautiful 2,250 sq. ft. waterfront home offers the ultimate balance of comfort, style, and convenience, located only a short drive to Collingwood and Thornbury. Designed for relaxation and entertaining, the home features two spacious living areas, providing plenty of room for family and guests. With accommodations for up to 10 people, it's ideal for hosting cozy evenings after a day on the slopes or relaxing weekends by the bay. The open and bright interior captures stunning views of Georgian Bay, while the thoughtfully designed floor plan offers easy, main-level living and plenty of natural light throughout. Gather by the fireplace, unwind in the sunroom, or take in the breathtaking sunsets from the expansive outdoor space. Nestled on a quiet cul-de-sac, this exceptional .4-acre property with over 225 feet of shoreline offers privacy, serenity, and some of the best waterfront views in the area - all within minutes of Collingwood and Blue Mountains vibrant dining, shopping, and amenities. Whether you're here for ski season, a family getaway, or a peaceful escape, this luxurious seasonal lease provides the perfect place to create lasting memories on Georgian Bay. (id:54532)
126 Brambel Road
Oro-Medonte, Ontario
Nestled at the very end of a quiet, prestigious dead end street, this private woodland retreat on Brambel Road offers the best of both worlds: a serene 2-acre setting with access to Lake Simcoe. You'll enjoy the perfect balance of privacy, natural beauty, and year-round recreation in one of the area's most desirable enclaves. The home itself spans over 2200 sq. ft. and combines rustic charm with modern touches. With 3 bedrooms, 3 bathrooms, a bright updated kitchen, hardwood floors, main floor laundry/mudroom, and an updated ensuite, the layout is practical yet full of character. A newly finished 784 sq. ft. lower level (2023) creates extra space for a games room, office, and cozy TV lounge. Outside, the lifestyle continues: relax on the wraparound cedar porch with lake views, host gatherings in the screened-in porch with built-in BBQ kitchen, or retreat to the charming 22x22 century log cabin studio ideal as a guest space, workshop, or creative getaway. For fun, the sports court offers basketball, tetherball, and even oversized chess and checkers. Practical upgrades include a steel roof, newer high-efficiency windows (2022), and a 2-car garage. Whether youre looking to settle in and make it your own or envision building a new dream home in this growing lakeside location, the possibilities are endless. All of this is just 10 minutes to Barrie or Orillia, minutes to skiing, biking, and hiking trails, and just over an hour to Toronto. A rare opportunity to live, play, and relax in a true four-season sanctuary where nature and lifestyle meet. (id:54532)
1539 6 Concession N
Clearview, Ontario
Welcome to this charming 1 1/2 story home with history and character! Once a one room schoolhouse, it has been thoughtfully converted to a 3 bedroom home with loads of potential. The main floor features an inviting open-concept living room and kitchen, a spacious primary bedroom, a 4 piece bathroom with recently installed tile, a versatile second bedroom or office, sunroom and a welcoming foyer with newly installed tile. |The second floor offers two adjoining bedrooms, connected by a doorway. One of the rooms is currently being used for storage, providing flexibility for your needs. With a little vision, the upper level could be transformed into one spacious primary suite or as a cozy family room. House is wired for a generator with a 100 amp generator panel and has an upgraded main electrical panel to 200 amp. With a detached 2 car garage all nestled on a rural 1/2 an acre lot. (id:54532)
106 Bruce Street S
West Grey, Ontario
Beautifully restored 4 bedroom, 1.5 bath home located within the heart of Durham, Ontario. This home built in the late 1800s is nicely located within many amenities that the town has to offer. As you walk inside from your front covered porch you walk into your large foyer and are greeted with original woodwork and floors that have been brought back to life. To your left is a bedroom, which could be a home office or den, the choice is yours! As you continue in, you have a brand new custom kitchen that was relocated from the back of the home and is finished with Carrara marble countertops/backsplash, as well as hand made brass kitchen taps brought in all the way from Morrocco! The spacious kitchen can easily fit a large island, ideal for hosting. Separate dining room and living room with stone fireplace (gas hookup available) make this the ultimate cozy package. Continue to find a 2-pc bath with space for laundry or add a shower to make it a 3-pc. The current main floor laundry is a bonus and located just inside the side entrance of the home. Finalising the main floor, its the oasis you've been looking for, the primary bedroom suite! This space is bright, cheerful and the perfect spot to step away to relax and recharge. It is complete with 4-pc bath, and the best walk-in closet ever! Upstairs offers 2 additional bedrooms and extra storage. The unfinished dry basement is suitable for storage as well. Heading back outside of this home, it is surrounded by meticulously kept gorgeous perennial flower beds, little walkways, a floating deck area and private outdoor covered patio that is the perfect outdoor place to enjoy your favourite morning or evening beverage. You could make a private entrance to this space from your primary bedroom too! This home gives you so much space to grow and would be an excellent option for anyone seeking a residence that truly highlights its character and charm. Call your Realtor and book your private showing today! (id:54532)
58 Rea Drive
Centre Wellington, Ontario
Stunning Keating Built 2 Storey home with lots of upgrades - you don't want to miss this one with over 3100sq ft of living space all finished by the builder. The main floor is bright and spacious open concept with gleaming hardwood flooring, living room with a feature gas fireplace and large windows, dining area with patio doors out to the composite deck over looking farmland, amazing custom kitchen with large centre island, quartz counter tops and backsplash, stainless appliances, there is a good sized mudroom off the kitchen with a walk in pantry, walk in closet, a built in bench and storage cabinetry, entrance into the 2 car garage. On the main floor you will also find a 2 piece washroom and a large home office/guest bedroom. Head up the hardwood staircase to the upper level where you will find hardwood flooring throughout all bedrooms and hallways, a large primary bedroom, with a walk in closet and a hugh brigh nicely upgraded 5 piece ensuite with in floor heat. There are 2 more good sized bedrooms, a 4 piece main bathroom and a large well equipped laundry room. The finished walkout basement is an amazing space to relax and entertain, with its large rec room, 3 piece bathroom, guest bedroom and fitness studeio. The walkout from the basement leads out to a concrete patio and the amazing backyard with a large storage shed and open view of the farmland in behind. (id:54532)
459 Drummerhill Crescent
Waterloo, Ontario
Welcome to 459 Drummerhill Crescent, a stunning, fully renovated family home in one of Waterloo's most desirable neighbourhoods! Offering over 2000 sqft of pristine living space, every inch of this house has been transformed with care, craftsmanship and premium finishes, offering the perfect blend of style, comfort and peace of mind. Step inside to find a bright, open-concept main floor featuring a brand-new modern custom kitchen with quartz countertops and quartz backsplash, sleek high-end appliances (all top quality with best reviews) and modern custom true wood cabinetry designed for both beauty and function. The spacious kitchen and dining area flows effortlessly together, creating a perfect space for entertaining or quiet family evenings. Upstairs, you'll find generously sized bedrooms with abundant natural light and a beautifully updated bathroom with designer finishes. The lower level offers additional living space that's ideal for a family room, office, gym, or guest suite, giving your family the flexibility to grow. Enjoy the assurance of major upgrades throughout, including a new roof, new windows, new furnace, new air conditioner, and new water heater, all done so you can move in and enjoy worry-free living for years to come. The curb appeal shines with modern exterior updates, a fresh deck, and a backyard that's ready for your personal touch, perfect for summer barbecues with swings and slides, or a future garden oasis with plants and vegetables. Located in a quiet, family-friendly crescent close to top rated schools, parks, trails, shopping, and the Boardwalk, this impressive house is designed with modern luxury ambience in mind, and combines the convenience of city living with the tranquility of a peaceful, safe and sought out neighbourhood. Move-in ready and completely reimagined, 459 Drummerhill Crescent is the definition of turn-key perfection. (id:54532)
115 Venture Boulevard
Blue Mountains, Ontario
Welcome to 115 Venture Boulevard, ideally located in The Orchard at Craigleith - one of Southern Georgian Bays most sought-after ski-in/ski-out communities. This chalet offers unmatched four-season living with private trail and shuttle access, and is within walking distance to Craigleith and Toronto Ski Club, the Village at Blue Mountain, and the shores of Georgian Bay. The open-concept main level is designed for both gathering and relaxation, featuring a vaulted ceiling, gas fireplace, and expansive windows framing panoramic ski hill views. A loft overlooking the living area provides flexible space for a home office, media lounge, or potential for a fourth bedroom. The kitchen opens to a private backyard patio, backing onto a trail - ideal for summer barbecues and winter snowshoeing. Upstairs, three spacious bedrooms include a primary retreat with a walk-in closet, private balcony, and 5-piece ensuite. Large windows throughout bring in natural light and highlight seasonal views. The unfinished basement, with a rough-in for a bathroom, offers excellent storage and future development potential. A two-car attached garage adds convenience for vehicles and gear. Whether you're seeking a full-time residence or a weekend escape, this home delivers the ultimate ski-lifestyle experience, with a prime location that blends mountain living and year-round recreation. (id:54532)
113 Slabtown Road W
Blue Mountains, Ontario
Welcome to 113 Slabtown Rd W, a modern timber frame home in one of the area's most charming and quietly sought-after enclaves. Thoughtfully designed and built with timeless craftsmanship, this nearly 5,000 sq. ft. home balances luxury with an inviting warmth that makes everyday living feel relaxed and comfortable. Soaring ceilings, exposed beams, and expansive windows create a sense of openness while drawing in natural light throughout the day. The main living spaces flow seamlessly-perfect for gathering with family, hosting friends, or simply settling into a slower pace. The kitchen, living, and dining areas are grounded by natural materials and thoughtful details, while multiple walkouts connect you effortlessly to the outdoors.The private primary suite offers a calming retreat with a serene ensuite. The main floor is complemented with an upstairs with 2 additional bedrooms and flexible spaces suited to work, hobbies, or guests. The fully finished lower level provides additional room for living and entertaining, complete with a large mudroom, an additional bedroom and direct garage access for practical day-to-day living.There is also a bonus room that would make a great sauna or ski tuning room. Outside, the setting is something truly special. Slabtown is a small, welcoming community-rural in feel, yet just a 5-minute drive to Thornbury's highly desirable community school, shops, dining, marina, and conveniences. Step outside your door to the Slabtown Dam for a summer swim or paddle the Beaver River at sunset. Ski clubs, golf, hiking trails, and Georgian Bay are all close by, making four-season adventure part of your rhythm.This is a home where mornings are slow, evenings gather everyone at the table, and the natural beauty of the Blue Mountains shapes the way you live. Warm, grounded, and quietly luxurious- 113 Slabtown Rd W offers a lifestyle that feels both connected and comfortably at ease. (id:54532)
19 Cadillac Drive
Guelph, Ontario
Welcome to 19 Cadillac Drive, a charming brick bungalow nestled on an impressive 60 x 140 ft lot in one of Guelph's most beloved neighbourhoods, St. George's Park! This warm and inviting 3-bedroom home blends timeless character with thoughtful updates and is surrounded by mature trees, beautiful gardens and serene privacy. Step inside to a bright, open-concept living and dining room, where rich hardwood floors, a massive bay window and natural sunlight create a perfect space to gather with family. The spacious kitchen offers ample counter space, two large windows and a built-in beverage fridge. All 3 generously sized bedrooms feature hardwood floors and oversized windows, sharing a beautifully renovated main bathroom complete with a modern vanity and a stunning glass walk-in shower with detailed tilework. Downstairs, a second 3-piece bathroom adds convenience and the framed basement awaits your finishing touches. The fully fenced backyard is a dream: enjoy summer barbecues on the massive patio, relax in the private hot tub or let the kids and pets run freely in the expansive grass area. Two sheds for your storage needs. Notable updates include: furnace (3 years), updated bathroom, newer roof & water softener (under 5 years), new tiled entry, central vac, and mostly updated windows (except kitchen). This unbeatable location is just around the corner from École King George and steps to St. George's Park with tennis courts, a playground and open green space. You're a short walk to downtown Guelph, where you'll find GO Transit, boutique shopping, fantastic dining and much more! Move-in ready with room to grow - 19 Cadillac Drive is the perfect place to plant roots! (id:54532)
37 Lawrence Avenue
Guelph, Ontario
If you're looking for a turnkey family home a stone's throw from some of the best places that Guelph has to offer, you need to come and see this one. On the main floor, you'll enjoy family dinners, maybe homecooked, or maybe takeout from one of the great local restaurants (Thai anyone?). After dinner you can relax on the couch, take a stroll down and along the river, read a book in your hammock, or have a (city bylaw compliant of course) backyard fire with friends. Upstairs, there are many memories to be made. Maybe breakfast in bed in one of the 3 bedrooms? Maybe a nice warm jacuzzi? How about a cozy 4 hour virtual meeting in your upstairs office? Ok, that might not be as memorable, but the bright light streaming in will be! In the basement, you can work on that next home project, work out in your home gym, or work on getting that stubborn stain out that you warned your kid about multiple times before it happened. With an additional half-bath and bedroom or office space, it's also a great spot for visiting family or friends. With many thoughtful updates in the last 5 years, you can have peace of mind about the place you will call home. Literally from top, (a new roof in 2021) to bottom (reinforced load bearing walls in 2023), and everywhere in between, this home has been well cared for and is eagerly awaiting its new owners who will surely continue to do so for many years to come. (id:54532)
31 Kay Crescent
Centre Wellington, Ontario
Are you looking for a family home with lots of space for the whole family? Then don't let this one pass you by! This great 2 storey home with a fully finished walkout basement is in one of Fergus's popular and desirable family neighbourhoods. Almost 2850 sq ft of living space including the fully finished walkout basement. This home has a fabulous floorplan, as you enter through the front door into the spacious foyer there is a front hall closet and 2-piece washroom. Head into the bright and spacious main living area, with open concept dining area, living room with gas fireplace, well equipped kitchen with dark stained cabinetry, stainless appliances, centre island, granite counter tops, ceramic tiled backsplash, a very bright spacious dinette area and patio door leading out to the raised deck. Head upstairs and you will love the large family/bonus room with high ceilings, and garden doors leading out to a balcony at the front of the house. In addition to the bonus room there is a large primary bedroom with walk in closet, a good sized 4-piece ensuite with a large glass shower, soaker tub and double vanity. There are 2 more good sized bedrooms and a 4-piece main bathroom. As you head down to the finished basement you will find access to the attached garage, the finished basement has a large bright rec room, a 4 piece bathroom, laundry and lots of storage.There are patio doors from the rec room leading out to a patio and a fenced backyard with no neighbours in behind. This home is move in ready. Come and view this great family home today! (id:54532)
853 Queens Avenue
London East, Ontario
Welcome to this beautifully updated classic home in the heart of Old East London! Set on a deep 34 x 204 ft lot, this charming detached 1.5-storey residence perfectly balances timeless character with thoughtful modern upgrades. Inside, you will find fresh painting and new flooring throughout, updated lighting, the main floor offers a bright and inviting living room, a cozy dining area, and a refreshed kitchen with newly painted cabinetry, backsplash, and well-maintained appliances. The adjoining dinette is filled with natural light from large windows creating the perfect space for morning coffee or family meals. The main level also includes a spacious primary bedroom with a double closet, a fully renovated 4-piece bathroom, and a versatile bonus room with basement access ideal as an office, playroom, or guest space. Follow the spiral staircase to the upper level, where two additional bedrooms provide comfort and flexibility for family or work-from-home needs. Step outside to enjoy a private backyard featuring a deck, fully fenced yard, and a Portable shelter equipped with hydro, security systems and air supply. Conveniently located close to schools, downtown, shopping, and everyday amenities, this home delivers both charm and practicality in one of London's most historic neighbourhoods. (id:54532)
5 Picadilly Place
Guelph, Ontario
Tucked away on a quiet cul-de-sac in Guelph's sought-after Old University district, this red brick bungalow offers the kind of peace and charm that's getting harder to find. With mature trees, friendly neighbours, and a fully fenced backyard surrounded by gardens and a large patio, it's a private retreat just minutes from everything you need. Inside, the home has been lovingly maintained and updated over the years, featuring a bright white kitchen with quartz countertops, subway tile backsplash, stainless steel appliances, and pot lighting. The main level features beautiful hardwood floors, and the entire home is completely carpet free and easy to maintain. Upstairs you'll find three comfortable bedrooms, while the lower level offers incredible flexibility with a finished rec room, custom gas fireplace, full bath, and a separate entrance that provides great potential for a private in-law suite. Renovations completed over the years include the roof, furnace, air conditioner, hot water heater, driveway, and most of the windows, with only a few originals remaining. With a pre-listing home inspection already completed, this home is ready for its next chapter. Whether you're a downsizer looking for single-floor living, a family wanting a safe and family-friendly neighbourhood, or a parent seeking a solid home for a University of Guelph student, 5 Picadilly Place checks every box. Close to the University, Stone Road Mall, and with easy access to the Hanlon and Highway 401, this is a home that makes life simpler, quieter, and better connected. (id:54532)
3 - 254 Summerfield Drive
Guelph, Ontario
Luxury. Privacy. Perfection. Experience refined living in this Thomasfield-built executive townhome, nestled within one of Guelph's most peaceful and impeccably maintained communities. Distinguished by superior craftsmanship and insulated concrete construction, this residence offers an exceptional blend of quiet sophistication and enduring quality. The rare main-floor primary suite delivers effortless, bungalow-style living, while the beautifully renovated kitchen, high-end appliances and spa-inspired bathrooms showcase thoughtful, elegant design throughout. An airy loft, two additional bedrooms, and a professionally finished lower level with a fourth bedroom and full bath provide versatile space for guests, family, or creative pursuits. With a private entrance, double garage, and the spacious feel of a detached home, this property redefines low-maintenance luxury. It's an ideal option for discerning buyers in search of elegance, tranquility, and a home that adapts beautifully to every chapter of life. (id:54532)
23 Collingwood Street
Guelph, Ontario
Welcome home to 23 Collingwood Street, nestled in Guelph's sought-after Riverside Park neighbourhood. This charming bungaloft features two main-floor bedrooms and a spacious primary suite just upstairs. The main level showcases beautiful hardwood flooring and an open-concept kitchen and living area, completely updated in 2018 for modern comfort and style. The finished lower level offers even more living space, with a fourth bedroom, a cozy rec room with a gas fireplace, a full three-piece bathroom, laundry, and plenty of storage. Step outside to enjoy a private backyard with a newer deck and a storage shed-perfect for relaxing or entertaining. The property also includes an attached garage and parking for 4+ vehicles. Located within walking distance of Riverside Park, shopping, scenic trails, and more, this home blends comfort, convenience, and character in one of Guelph's most beloved communities. (id:54532)
2 Pickwick Place
Guelph, Ontario
Beautiful new chapters are waiting to be penned in the much loved storybook of this handsome home which has been cherished by the same family since it was built in 1985. Adored by her owners, meticulously cared for and updated through the years, mechanically and structurally sound with a terrific layout, Pickwick Place is located in one of the most desirable and family friendly areas of the West End. Close to a choice of great schools, serene parks and trails, around the corner from the Rec Centre, with many A+ amenities within a short drive... this one ticks so many boxes. With huge windows, and almost 2000 square feet of finished living space the light flows seamlessly throughout. Designed with family living in mind, the sight lines are open and inviting. From the soaring vaulted ceiling in the dining room to the welcoming vibe of the lower family room, this is a home waiting to build new memories. The kitchen is the central heart of this home with a lovely breakfast nook for lazy morning coffee, or wander out to the deck to soak up the sun. Have the whole family over for shared meals in the friendly dining room, and let the kids play in the lower family room while the adults retreat to the cosy living room. Upstairs, the second level houses 2 spacious bedrooms and a shared 4 piece bathroom. The uppermost level is home to the generous primary suite, together with a lovely ensuite and loads of storage. The lowest level is a wide-open, unfinished space, with great ceiling height and the potential to create an exercise room, workshop, or studio... limited only by your imagination. Situated at the mouth of a quiet cul-de-sac on a large corner lot with mature trees and built-in privacy, Pickwick Place is not only a story book address, it just might herald a delightful new chapter in your own real estate novel. Let's get you in for a closer look soon. (id:54532)
18 Waterloo Street N
Stratford, Ontario
**Open houses Nov 1st & 2nd (Sat-Sun), 2:30-4:00 pm** A century home with modern upgrades in the heart of Stratford. Offering over 3,000 sq. ft. of beautifully revitalized living space, this 5+1 bedroom, 6+1 bath former B&B combines timeless character with inspired modern renovations and additions. Walk in to an inviting living room with high ceilings and gas fireplace, an open-concept dining room, a cozy family room, and a private study with custom built-ins, all enhanced by blonde hardwood flooring and exquisite trim work. The chef's kitchen boasts a commercial-grade gas range, double dishwashers, quartz island with prep sink, heated tile floors, and bay windows with banquette seating overlooking the Avon River. The second level is thoughtfully divided. The private primary suite is flooded with natural light and features river views, a walkout balcony, cozy sitting area with fireplace, walk-in closet, and spa-inspired ensuite with heated floors. In the east wing, three additional bedrooms each enjoy their own ensuite baths, with two offering private balconies. A finished third-floor attic suite with private entrance and its own 4-piece bath completes the upper living space. The lower level provides abundant storage, an oversized laundry room with 2 washers/2 dryers, a sixth bedroom with ensuite, and a hidden children's playroom. Outdoors, mature landscaping, a private rear courtyard, dual driveways, and a carport add convenience and charm. All of this, just steps from the Avon River, the new Tom Patterson Theatre, world-class dining, lush parks, and Stratford's vibrant downtown shopping district. With its layout and separate suites, the property also offers the flexibility to revert back to a licensed B&B or operate as an income-generating guest space. This is more than a home--it's an opportunity to own one of Stratford's most desirable addresses. Contact your REALTOR today for details or to arrange a private showing. (id:54532)
39 Golf Course Road
Huntsville, Ontario
Welcome to this well-maintained 2-bedroom, 1-bathroom bungalow in Huntsville, Ontario, an ideal home for anyone seeking easy, comfortable living in a family-friendly neighbourhood. Set on a level lot with a sunny south-facing front deck and spacious rear deck, this property offers excellent outdoor space for relaxing or entertaining. Inside, the home features a bright, functional layout with modern updates including a new air conditioner, refrigerator, and dishwasher (2025). Enjoy an active Muskoka lifestyle with Arrowhead Provincial Park just minutes away - ideal for hiking, swimming, skating, and cross-country skiing. Golfers will appreciate the proximity to local courses, while families will love being close to the elementary school, hospital, shopping, and everyday amenities. Practical details such as municipal garbage pickup, a nearby bus route, and a low-maintenance yard make this an excellent option for retirees, first-time buyers, or anyone looking to downsize without compromise.This move-in-ready Huntsville bungalow combines comfort, convenience, and community, the best of Muskoka living in one welcoming package. (id:54532)
51 Dovercliffe Road
Guelph, Ontario
This renovated home perfectly balances modern style, everyday comfort, and quality craftsmanship. Every detail has been thoughtfully curated to create an exceptional living experience designed for today's homeowner. At its heart is an open-concept kitchen that impresses with custom cabinetry, quartz countertops, a bold backsplash, and luxury vinyl flooring, offering both beauty and functionality. The seamless layout makes it ideal for cozy nights in or lively gatherings with friends and family. The spa-inspired bathrooms elevate daily routines with heated tile floors, designer fixtures, and a custom walk-in shower reminiscent of a boutique hotel. Throughout the home, high-end finishes-like luxury vinyl flooring, custom built-ins, and modern lighting, add warmth and sophistication. Relax in the inviting living room, complete with an electric fireplace and built-in cabinetry, or step outside to the private deck overlooking peaceful green space, perfect for morning coffee, summer BBQs, or simply soaking up nature's calm. Originally a three-bedroom layout, the home has been reimagined as a spacious two-bedroom. A fenced yard, proximity to public transit and schools, and access to Crane Park's scenic trail system make this property ideal for families and outdoor enthusiasts alike. Practical perks include parking for one in the garage and one in the driveway, plus residents enjoy the added bonus of a heated community pool, a rare amenity that enhances the lifestyle this move-in-ready gem provides. Combining modern luxury with natural serenity, this home truly offers the best of both worlds. (id:54532)
33 Hastings Boulevard
Guelph, Ontario
Welcome to 33 Hastings Blvd, inviting 3-bedroom side-split on massive 57 X 176 lot backing onto greenspace nestled on serene mature street in one of Guelph's most tranquil neighbourhoods! As you enter beautiful hardwood floors guide you into bright living room, where a large picture window frames views of the front yard & lets natural light pour in. The dining room flows seamlessly, perfect for family dinners or gathering with friends & sliding doors lead to oversized deck that overlooks lush backyard shaded by mature trees. Kitchen offers generous cabinetry & countertop space, with double sink perfectly positioned beneath a window overlooking the lush backyard so you can keep an eye on your children while they play. Two of the 3 upstairs bedrooms also feature hardwood floors, offering cozy comfort & good storage with ample closets.4pc bathroom has a large vanity & shower/tub combo. Downstairs, the finished lower level adds big value: a large family room with abundant natural light, warmed by a gas fireplace plus a 2pc bath-ideal for guests or casual downtime. This home features a brand new furnace & AC offering comfort & energy efficiency year-round. Step out to your own private outdoor retreat-fully fenced & surrounded by mature trees, this expansive backyard offers the perfect blend of sunshine & shade. Whether its weekend BBQs on the deck, kids running free on the lawn or simply relaxing with a glass of wine, this is where your best memories will be made. The expansive lot offers rare potential to build a detached garage, workshop or even an income-generating ADU opportunities like this are hard to come by in such a peaceful established neighbourhood! Just around the corner, enjoy Carter Parks trails & playground and you're steps from Ottawa Crescent Public School. Also nearby is École Guelph Lake PS, a new French-immersion school. Shopping, recreation & everyday amenities are all easily accessible, but you'll love the peace & quiet of life on Hastings Blvd! (id:54532)
171 Elgin Avenue
Goderich, Ontario
Stunning, Brand New Bungalow in Goderich! Beautifully designed 4 bedroom, semi-detached bungalow offering over 1,700 sq.ft. of modern living space in a quiet Goderich location. The exterior features elegant brickwork, covered porch, attached garage, double driveway, and private rear patio. Inside, enjoy an open-concept layout with quartz countertops, porcelain tile, and premium finishes throughout. The main level includes a luxurious primary suite with glass shower ensuite, second bedroom, large laundry room, and direct garage access. The fully finished lower level adds exceptional space with a second kitchen, two bedrooms, full bath and bright living area - ideal for family or guests. Separate entrances offer income potential! Choose your own colours, flooring, and cabinets to make it truly your own. (id:54532)
34 - 940 St David Street N
Centre Wellington, Ontario
Available for immediate occupancy and quick closing if necessary. Be the first to live in this brand new 2-bedroom, 2-bathroom end unit stacked townhome overlooking farmland in Fergus's newest completed development Sunrise Grove. This bright, modern single level unit has a great open-concept main level layout with modern finishes throughout. This unit features a modern kitchen with stainless steel appliances and quartz countertops, space for a kitchen table or island, and a bright living area, there is in-suite laundry and storage. There are 2 bedrooms, a balcony off the primary bedroom and a 3-piece ensuite, the second bedroom has a 4-piece main bathroom right next to it. This unit comes with 1 designated parking space and visitor parking is available for guests. This popular community is ideally located just minutes from downtown Fergus, a short drive to Elora and all other local amenities. (id:54532)

