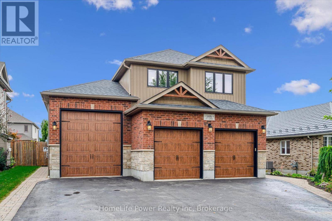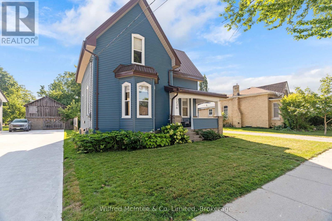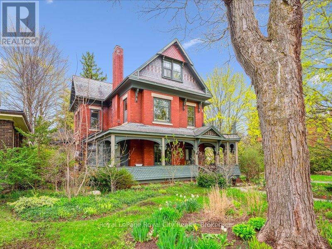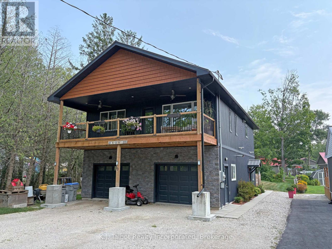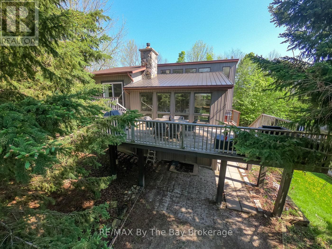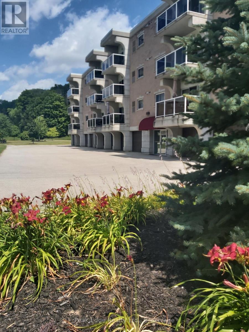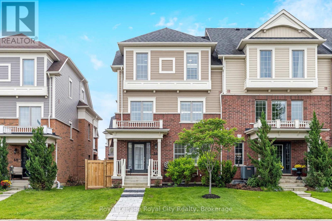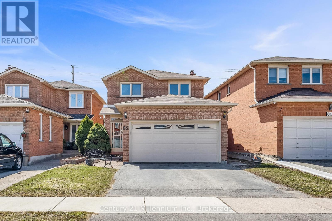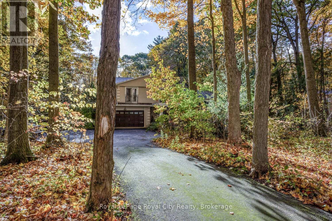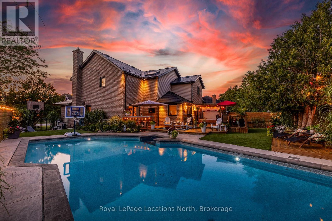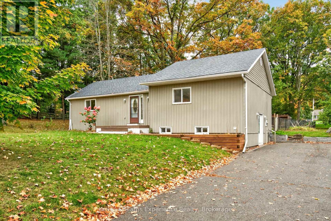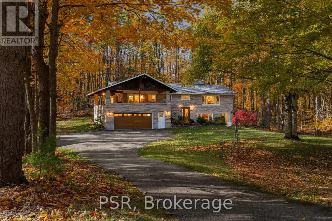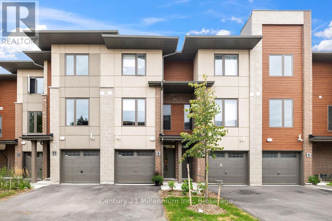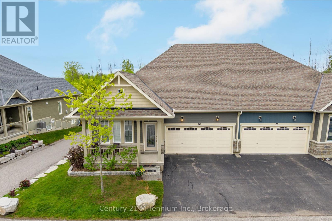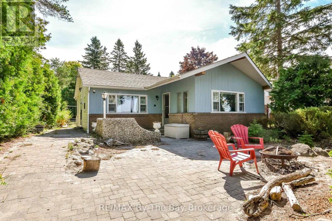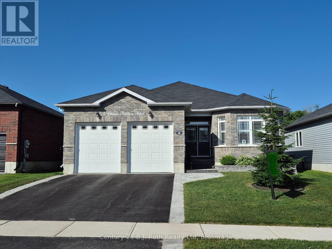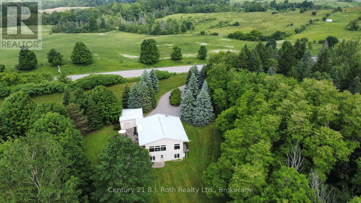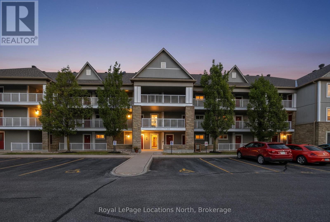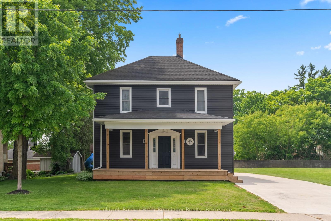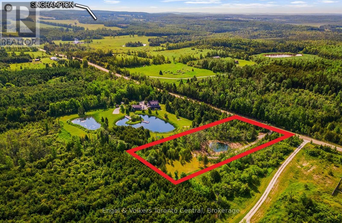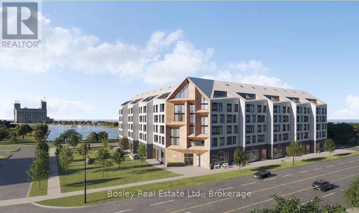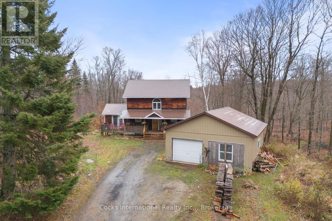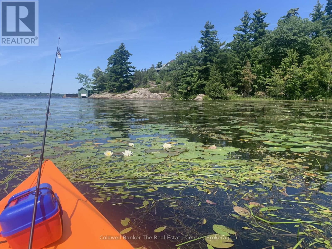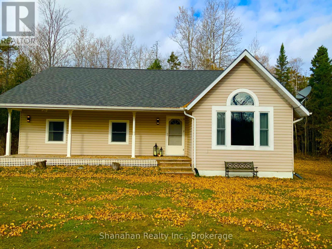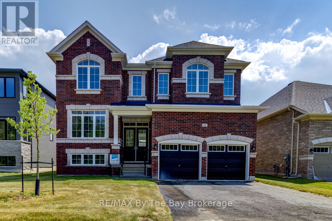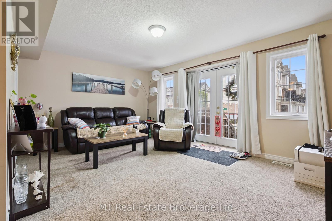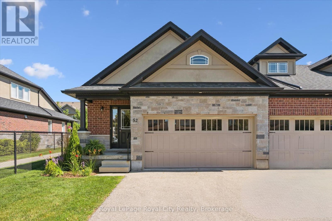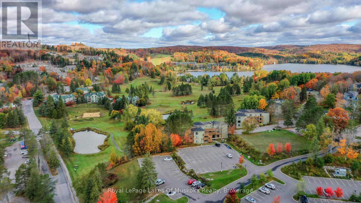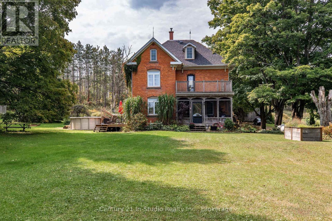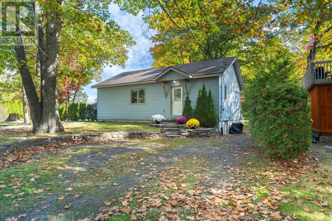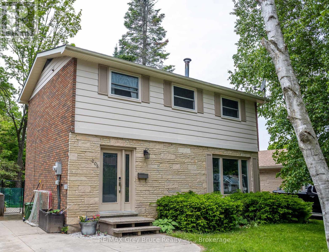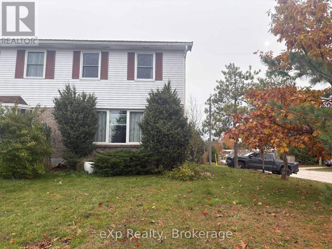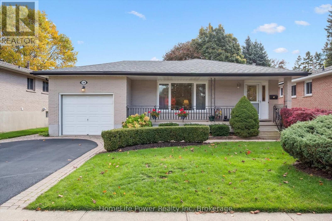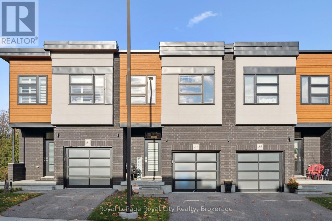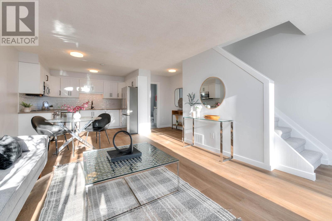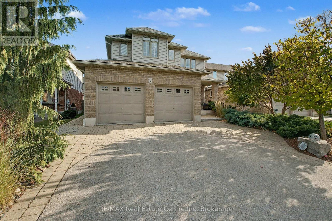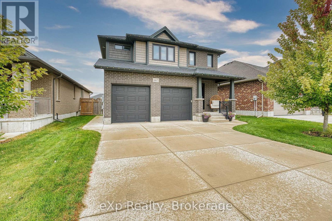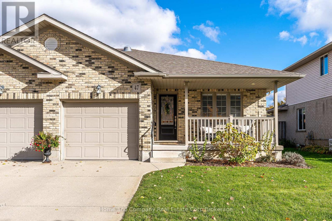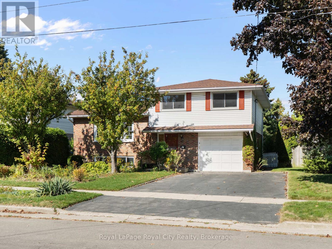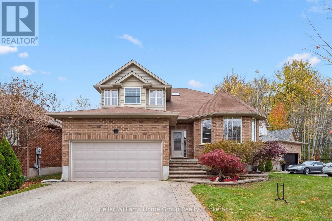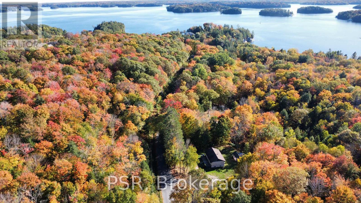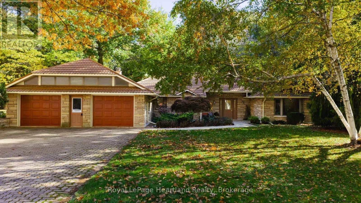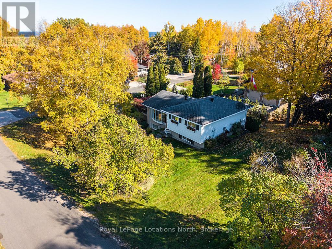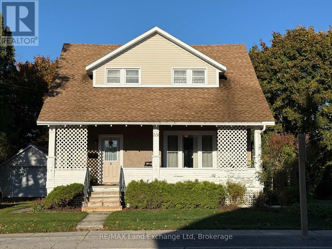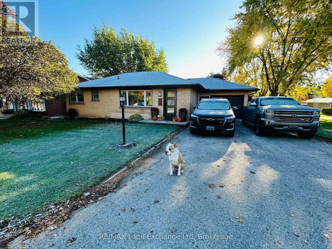146 First Line Road
Centre Wellington, Ontario
Welcome to this beautifully maintained 3+1 bedroom home that blends comfort, style, and functionality in a peaceful small-town setting. From the moment you arrive, the spacious triple car garage (1 with an 11 door/separate work room/office with plumbing ) offers plenty of room for vehicles, hobbies, or extra storage, while the inviting curb appeal sets the tone for whats inside. The main level features bright, welcoming living spaces including an eat-in kitchen , separate dining room and great room with fireplace perfect for family gatherings and everyday living, while the well-designed kitchen and dining areas make entertaining a joy. Up on the second level each bedroom provides ample space, ensuring comfort and privacy for the whole family. The main bedroom enjoys a very spacious ensuite and walk-in closet and the current office could also be used as a guest or a 4/5th bedroom.Adding to the homes versatility is the fully finished basement, which has a full bathroom and exercise room (which could also be used as another bedroom if needed ) this lower space offers endless possibilities whether you're envisioning a cozy family room, home office, or game area. Outside, you'll enjoy the relaxed pace of small-town life, with a yard that has 3 blue plum trees and a fully fenced which will be perfect for gardening, barbecues, or simply unwinding. And after a long day you can relax in the swim spa. With its thoughtful layout, modern conveniences, and the charm of a quiet community, the property is the perfect place to call home. (id:54532)
236 Andrew Street
South Huron, Ontario
If you've been searching for a quality family home in a desirable neighbourhood, this well-maintained two-storey property is the one for you. Updated over the years while preserving its original character, it offers a perfect blend of modern comfort and timeless charm. The main floor features an inviting open-concept kitchen and living area with hardwood floors, ideal for family gatherings and entertaining. An additional dining room offers space for family dinners or special occasions, while a versatile office or playroom provides flexible space for work or play. You'll also find a convenient main-floor laundry, a full 3-piece bath, a spacious mudroom, and impressive high ceilings that enhance the homes airy feel. Upstairs, the home offers three bedrooms, along with a large 4-piece bathroom designed for family living. Outside, the extra-deep 270-foot lot offers endless possibilities space for children to run, a garden to flourish, or outdoor entertaining areas to enjoy. The covered front porch is the perfect spot to relax with your morning coffee or unwind at the end of the day. Updates that have been completed over the years include a metal roof, vinyl siding, gas furnace, central air conditioning, updated kitchen with quartz countertops and more, giving you peace of mind for years to come. Situated close to schools, downtown amenities, and the local recreation centre, this home delivers both convenience and lifestyle. Don't miss your chance to make it yours. (id:54532)
80 London Road W
Guelph, Ontario
Experience the best of both worlds in this exquisite Heritage Victorian, where historic charm meets modern family life. Located just steps from Exhibition Park, a Guelph landmark with playgrounds, tennis courts, sports field and gorgeous landscaping. A quick walk to downtown Guelph's vibrant core, this home is designed for today's active family.The main living space is a showcase of classic style and contemporary comfort, with soaring 9-foot ceilings and custom Burled Oak woodwork. The chef-inspired Paragon kitchen, equipped with high-end Fisher & Paykel and Miele appliances, is perfect for everything from daily meals to large family gatherings. Recent updates have meticulously preserved the home's character while enhancing its livability.This expansive residence offers incredible versatility with 7 bedrooms and 7 bathrooms. The upper level features a beautifully appointed legal three-bedroom apartment, ideal retreat for an au pair, private space for a teenager, or a suite for visiting relatives. A separate legal one-bedroom suite on the lower level is perfect for in-laws or a tenant, providing comfort and privacy for multi-generational living. Fully equipped with 9 mini-split heat pumps, as well as radiant heating, to keep everyone comfortable year round.Outside, the unique patterned slate roof and charming wrap-around porch add to the home's curb appeal. The peaceful backyard oasis, featuring a fish pond, covered pergola and a lovely perennial garden that blooms in all seasons, is truly a private retreat for family and friends. A detached double garage provides excellent parking and storage solutions. So many living options with this legal triplex, don't miss this one-of-a-kind home built for family life. (id:54532)
30 Bluewater Drive
Central Huron, Ontario
Presenting an impressive lakeside property along the beautiful shores of Lake Huron. This uniquely designed 2021 slab-on-grade, two-story home features an oversized two-car garage and is ideally situated just minutes south of Goderich in the established Lakeside community of Bluewater Beach. Residents will appreciate the short walking distance to beach access, a playground, a pavilion, and nearby trails, perfect for outdoor enthusiasts. This distinct residence, offering two plus one bedrooms and two bathrooms, is ideal for those seeking an unconventional and comfortable living experience. The upper level boasts a stunning open-concept kitchen, dining, and living room, showcasing a large kitchen island with gleaming quartz countertops and a generous walk-in pantry. The main level exhibits an urban-style vibe with a family room, utility area, a 3-piece bathroom, and a potential third bedroom or office space. The home is thoughtfully designed with two decks to enhance comfort and enjoyment of the outdoor space. Notably, the upper front deck includes ceiling fans that help circulate air, maintaining a cool environment on warm days and deterring insects, thus creating a versatile and enjoyable outdoor area for relaxation and entertainment. Additional features include a seasonal lakeview, backyard shed, natural gas BBQ hook up, plenty of parking and central vac. This is a quality home with so much to offer, we encourage you not to miss out! (id:54532)
177 Talisman Mountain Drive
Grey Highlands, Ontario
Welcome to your private outdoor retreat at Talisman Mountain! Just 2km from the charming Village of Kimberley and 6km to Beaver Valley Ski Club, this hillside chalet is tucked away on a quiet, private road and offers the ultimate four-season lifestyle.With 3 bedrooms and 2 bathrooms, this turn-key chalet includes all furnishings! Move in with ease and start enjoying the peaceful, nature-filled surroundings immediately. Its the perfect opportunity for a family looking for a ski chalet and hoping to get ahead of the season.The bright reverse floor plan features an open-concept kitchen with ample counter space and breakfast bar, overlooking a cozy sunken living room with cathedral ceilings, massive windows, and a beautiful wood-burning fieldstone fireplace. Walk out to a wrap-around balcony, shaded by mature trees ideal for your morning coffee or evening glass of wine.The spacious primary bedroom is upstairs, with two more large bedrooms and a full bath on the main level. Downstairs, you'll find a welcoming mudroom, a small garage for all your ski and biking gear, and an unfinished walkout space currently used as a Pilates studio.Out back, a charming updated studio with hydro offers the perfect setting for yoga, an art retreat, or peaceful reflection. Multiple decks provide stunning views of Beaver Valley and Old Baldy, while a creek runs serenely through your backyard. With hiking, cross-country skiing, and mountain biking trails just outside your door and the Bruce Trail moments away this property is a rare opportunity to embrace adventure and tranquility in one unforgettable location. (id:54532)
201 - 85 William Street N
Brockton, Ontario
You deserve the quiet privacy this spacious condo provides. Sit on your balcony and watch the comings and goings at a nearby Tim Horton's or let your eyes be swept along with the Saugeen river as it flows west beside walking trails and beyond. Now occupied by it's original owners features include inside parking, large storage locker (with water & hydro), open concept living space, and more. Come see. This move-in ready unit will more than please. (id:54532)
58 Boyces Creek Court
Caledon, Ontario
Welcome to 58 Boyces Creek Court, a beautifully appointed freehold executive townhouse in the heart of Caledon East. This thoughtfully designed home spans three levels, offering both comfort and functionality. The upper floor features a brand-new laundry closet with an efficient dual washer-dryer combo for everyday convenience, while the basement includes a traditional stacked laundry unit, providing added flexibility for busy households. Three spacious bedrooms complete the upper level, including a primary suite with a walk-in closet and 4-piece ensuite, along with a well-appointed 4-piece main bath for the additional bedrooms. On the entry level, you'll find a cozy recreation room, ideal for a home office, play area, or lounge space. The main floor boasts an open-concept design with a gourmet kitchen, bright living room, and dining area. French doors lead to a large covered porch, perfect for year-round barbecuing and entertaining. At the rear, the home offers a private entrance, a double-car garage, and parking for up to five vehicles. A newly fenced side yard adds versatility, originally designed as a dog run but equally suited for bike storage, gardening tools, or children's outdoor toys. Enjoy the charm and convenience of Caledon East, with excellent schools, quaint shops, a community sports complex with pool and rinks, and nearby trails for hiking and outdoor activities. (id:54532)
82 Candy Crescent
Brampton, Ontario
Full brick 4 + 1 bedroom home in a desirable established neighborhood. 3 + 1 bathrooms, kitchen boasts cherrywood cabinets and granite countertops with an oak spiral staircase to the second floor. Wood burning fireplace in cozy family room, double door entry to the living room and primary bedroom. Private treed backyard with deck and interlocking brick patio for entertaining. No neighbours behind, finished basement with private outside entrance. Walking distance to David Suzuki Secondary School, grocery stores, drug store, various banks and public transit (id:54532)
1158 Conservation Road E
Milton, Ontario
Tucked away behind a controlled, gated entrance, a long, winding & naturalized paved driveway, leads you to this exceptional residence completely hidden from the road! The journey itself is an introduction to the tranquility that awaits. This is truly an exceptional retreat, where privacy and nature converge. A portico graces the front of the home, complementing the beautifully manicured front landscaping, a nature's paradise where deer, birds & local wildlife roam freely. Step inside and immediately experience the seamless connection to the outdoors; every window offers a captivating view, creating the sensation of being surrounded by nature. This masterfully renovated home boasts an open-concept design, allowing an unobstructed sightline from the front door straight through to the private backyard oasis. All four levels have been meticulously upgraded with exquisite attention to detail, featuring solid wood trim, baseboards & most doors throughout. Cozy evenings await with fireplaces in the living room & formal dining room, AND a luxurious two-way fireplace gracing the primary bedroom suite. Currently configured as a two bedroom, with spa-like bathrooms, this home effortlessly offers the potential to convert back to a three bedroom family residence. The heart of the home, a recently updated AYA kitchen, is a culinary dream! It showcases gleaming Quartz countertops, built-in appliances, abundant cabinetry, a convenient built-in breakfast bar & a large center island with ample seating. The cozy formal dining room on the ground floor provides a walk-out to the breathtaking backyard. Outside, the property is a private haven designed for relaxation & enjoyment. Delight in multiple landscaped seating areas, a charming firepit for cozy gatherings & perennial gardens that require minimal maintenance, leaving very little grass to care for. This is more than a home; it's a lifestyle a rare blend of refined living and natural serenity. (id:54532)
8 Burnside Court
Collingwood, Ontario
OPEN HOUSE SUNDAY NOV. 2 12-2PM * IDEAL LOCATION!! 8 Burnside Court, a stunning family home nestled on a quiet court in Collingwood's sought-after Old Lockhart area. This 4-bedroom, 4-bathroom home is surrounded by mature trees and beautiful properties, offering a serene, private lifestyle. Step into your own backyard retreat, where a custom 18' x 36' inground saltwater pool, large hot tub & two-tiered deck await. The outdoor space is perfect for entertaining, featuring a hand-poured concrete outdoor bar, sunning deck, premium turf & stunning perennial gardens. Armour stone and a cedar privacy fence complete this backyard oasis. The heart of the home is the bright kitchen & family room, with a wood-burning fireplace, spacious 8' x 4.5' island, ample storage & stone counters. French doors open directly to the backyard, creating a seamless indoor-outdoor flow. The cozy living room & large dining room, complete with a custom fireplace, are ideal for hosting gatherings of any size. Upstairs, the oversized primary suite is a true sanctuary, featuring a walk-in closet with built-in storage & tranquil ensuite with a free-standing soaker tub placed beneath a skylight, perfect for stargazing. The second floor offers three additional bedrooms & a convenient laundry room with an extra-large linen closet. The fully finished basement adds extra living space, including a bathroom, workout room, and plenty of storage. Located just a few minutes' walk from Admiral Public School, Our Lady of the Bay Catholic High School, and Collingwood Collegiate Institute, this home's location is perfect for families. Enjoy the quiet Southern Georgian Bay lifestyle while being just a short distance from downtown, local trails, and recreation centers. *Extended list of upgrades & investments available upon request. (id:54532)
1504 Golf Link Road
Midland, Ontario
Welcome to 1504 Golf Link Road, a 2-bedroom, 1-bath home set on a one acre lot in a highly sought after area just minutes from Midland. This home offers easy main-floor living with an open layout, main-floor laundry, and a comfortable flow throughout. The finished basement includes a spacious rec room and a versatile den-perfect for a home office, guest space, or hobbies. Outside, you'll find a fully fenced yard, a new driveway retaining wall, and ample parking for vehicles, trailers, or toys. The impressive 24' x 24' detached shop is insulated and powered-perfect for trades, storage, or creative projects. The septic system was replaced within the last 10 years providing extra piece of mind. The expansive lot provides ample room to garden, entertain, or simply enjoy the serenity of the surrounding nature. This property offers a rare balance of privacy, functionality, and convenience, all within easy reach of Georgian Bay and local amenities including golf, shopping, trails and more. (id:54532)
1632 Old Barrie Road E
Oro-Medonte, Ontario
Space, comfort, and country charm - welcome to 1632 Old Barrie Road E. Set on just over 2 acres of tree-lined tranquility, this property offers the perfect blend of privacy and convenience. Less than 10 minutes to Orillia and with quick access to Highway 11, you can enjoy peaceful country living without giving up everyday ease. Inside, the bright and open layout feels spacious and inviting, with large windows that bring the outdoors in. The kitchen walks out to a covered terrace - the perfect spot for morning coffee, relaxed dinners, or taking in the beauty of every season, rain or shine. The primary suite includes both a walk-in closet and ensuite, while the additional bedrooms offer plenty of space for family or guests. The walk-out lower level extends your living space even further - ideal for a recreation area, home office, or guest suite. A two-car attached garage with inside access and a detached 24' x 24' shop provide ample space for hobbies, tools, or storage. The long, picturesque driveway and manicured grounds complete the setting, offering a sense of calm from the moment you arrive. Timeless comfort, everyday convenience, and peaceful surroundings - this Oro-Medonte home has it all. (id:54532)
9 Winters Crescent
Collingwood, Ontario
Step into the lifestyle you've been dreaming of with this stunning Birch Model townhome, nestled in the Waterstone development in Collingwood's vibrant west end. Designed for those who crave both comfort and convenience, this contemporary home offers the ideal blend of form and function. Featuring three generously sized bedrooms, three beautifully appointed bathrooms, and a sun-filled open-concept living space, this model delivers effortless style with room to breathe. Whether you're working from home, entertaining friends, or simply relaxing after a day on the slopes or trails, this townhome rises to every occasion. Located just minutes from downtown Collingwood, you're perfectly positioned to enjoy the area's best shopping, dining, and local charm. And when adventure calls, you'll be moments away from Georgian Bay, Blue Mountain, scenic hiking trails, golf courses, and endless four-season activities. Outdoor fun awaits you and your furry friends. Additional highlights include: Inside-entry garage plus private driveway parking. Ample storage throughout. Whether you're looking for a full-time residence, weekend retreat, or investment in one of Ontario's most sought-after communities, the Birch Model is move-in ready and waiting for you. Live, work, and play right here at Waterstone. (id:54532)
74 Kari Crescent
Collingwood, Ontario
This beautifully maintained 4-bedroom, 3-bath bungalow blends comfort, style, and functionality. The open-concept kitchen, dining, and living area is perfect for entertaining, featuring elegant countertops, gleaming hardwood floors, and a cozy fireplace. The generous primary suite offers calming views of the pond and protected greenspace, a walk-in closet, and a spa-like 4-piece ensuite. Step outside onto the oversized back deck your own private retreat for morning coffee, alfresco dining, or simply soaking in the beauty of nature. The fully finished lower level adds even more living space with a large recreation room, walk-out to the backyard, and your own saltwater hot tub. A two-car garage with inside entry and ample storage adds to the homes practicality. All of this is just minutes from hiking, skiing, golfing, shopping, dining, and the serene shores of Georgian Bay. (id:54532)
762 Eastdale Drive
Wasaga Beach, Ontario
RARE FIND, Wasaga BEACHFRONT Property!! This is your Glorious Opportunity to own a beautiful cottage along the sandy shores of the warm and shallow waters of Southern Georgian Bay in Wasaga Beach - known as the World's Longest Freshwater Beach (over 14 kilometers in length). Located on prestigious "Eastdale Drive" nearest to Allenwood Beach and New Wasaga Beach, this fabulous location is only a short drive to Downtown Collingwood and the all the fun at Blue Mountains. You and your Family will enjoy the captivating and panoramic views of the sparkling blue waters, the world-renowned westerly sunsets, and the sweeping views to the Ski Hills of Blue Mountain. This well-maintained cottage presents, a Bunkie that sleeps 4, a bright, open concept living, dining, and kitchen area, a seamless space made for gatherings and laughter. With three generously sized bedrooms and two bathrooms, there's ample room for everyone to stay, unwind, and share in the joy of your beachside getaway. Whether you're looking for a personal retreat or a place to host unforgettable summers, this cottage offers the ultimate experience, just steps away from the beach, where you'll enjoy breathtaking sunsets and endless stretches of soft, sandy shoreline. (id:54532)
4 Charlie Rawson Boulevard
Tay, Ontario
So much space, so much style this home truly delivers! Step through the grand double-door entrance into a spacious foyer that sets the tone for the 1,826 sq ft (exterior measurements) of thoughtfully designed living space above grade. With 3 generous bedrooms and 2 full bathrooms, this home offers the ideal blend of functionality and comfort. The main floor layout is perfect for entertaining, featuring a formal dining room for special occasions, an open-concept kitchen with an informal dining area, and a bright, welcoming living room with gas fireplace and a walkout to a 15 x 10 back deck where you can soak in a glimpse of serene evening sunsets. The mudroom/laundry room with direct access to the garage adds convenience and practicality for busy families. The fully finished basement is an entertainers dream, offering a spacious recreational or games area, cozy family room with a gas fireplace and wet bar, 4-piece bath, an additional bedroom, cold room, and ample storage. Hardwood and ceramic flooring run throughout the main floor and laminate flooring in the basement. The primary ensuite boasts double sinks and a walk-in shower for a spa-like retreat. The attached garage is insulated, featuring oversized 8 wide x 9 tall doors, perfect for larger vehicles or hobbyists. Located in a completed newer subdivision, this home offers quick access to major highways and is just a short drive to amenities. Plus, it's perfectly situated for year-round recreation to swim in Georgian Bay, bike or walk the Trans Canada Trail, ski, golf, or explore countless outdoor adventures nearby. Live, work, and play in the heart of Georgian Bay where lifestyle meets location. Great area to raise your family. (id:54532)
1131 Brock Road
Uxbridge, Ontario
Escape the city, embrace the country. Get ready for a kaleidoscope of fall colours on this desirable 3-acre property, nestled in a prime rural location just outside Uxbridge. Only minutes to major highways, with quick access to Toronto, this is the perfect balance of peaceful country living and city convenience. This custom-built bungalow was thoughtfully designed with todays lifestyle in mind: Main floor primary suite with an enviable walk-in closet and spa-like ensuite. Open-concept living spaces filled with natural light and panoramic views. Full walkout lower level boasting three additional bedrooms, a pool table games room, and a spacious recreational room perfect for family or entertaining. Whether you're empty nesters looking to downsize to a main-floor lifestyle or a family seeking room to spread out, this home checks all the boxes. Enjoy quiet evenings surrounded by nature, yet be only a short drive from shops, restaurants, and all amenities. Desirable Uxbridge location | 3 acres of privacy | Minutes to amenities & highways. This is a property to be seen in person. Arrange your personal showing today. Please be respectful, do not go down driveway without a booked showing. (id:54532)
205 - 40 Mulligan Lane
Wasaga Beach, Ontario
Welcome to your serene retreat just off the Marlwood Golf Course in beautiful Wasaga Beach. This spacious 2-bedroom, 2-bathroom condo offers the perfect blend of comfort, convenience, and nature ideal for those seeking a peaceful lifestyle with easy access to Georgian Bay and the areas best amenities. Step inside to find open-concept main-floor living designed for both relaxation and entertaining. The bright living and dining area flows seamlessly into a well-appointed kitchen, creating a warm and inviting atmosphere. Enjoy your morning coffee or unwind in the evening on your private balcony, overlooking a tranquil backdrop of mature trees and walking trails. Recent updates include newly installed carpet throughout, with hard flooring remaining underneath should you prefer an alternate finish. The spacious primary suite features a private 4-piece ensuite, while the second bedroom and full bath provide plenty of room for guests or a home office. This quiet, well-maintained community is surrounded by walking trails and natural beauty, offering a lifestyle that feels miles away from the hustle yet you're less than a 10-minute drive to the sandy shores of Wasaga Beach and moments from Georgian Bay and Marl Lake. Additional Whether you're looking for a full-time residence, a weekend getaway, or a low-maintenance investment, this condo checks all the boxes for a relaxed, active lifestyle in one of Ontario's most scenic four-season destinations. (id:54532)
208 - 60 Lynnmore Street
Guelph, Ontario
Welcome to this beautifully maintained 2-bedroom, 1-bathroom home offering comfort, style, and convenience. The open-concept living and dining area is perfect for relaxing or entertaining, featuring large windows that fill the space with natural light. The modern kitchen comes equipped with quality appliances, ample cabinetry, and a functional layout for everyday living.Both bedrooms are generously sized with plenty of closet space, while the updated bathroom features contemporary finishes. Enjoy your morning coffee or evening unwind on the private balcony/patio, offering a peaceful outdoor retreat.Located in a prime area close to shopping, dining, schools, and transit, this home provides easy access to everything you need. In-suite laundry, and 1 assigned parking. Perfect for professionals, small families, or anyone looking for a bright and welcoming place to call home. (id:54532)
12 Peter Street S
South Bruce, Ontario
Purchase or Rent to Own Option --Imagine a morning coffee on your covered front porch, the sun rising over a quiet street where neighbours still wave hello. Inside, your home is bright, welcoming, and effortlessly stylish. This fully renovated 3-bedroom, 2-bathroom home is more than move-in ready-its a fresh beginning. The open-concept layout flows with natural light, perfect for weekend gatherings or quiet evenings in. A stunning new bathroom offers a touch of luxury, while updated finishes throughout the home blend charm and character with a crisp, contemporary feel. Step out back and you'll find a peaceful, spacious yard-ideal for gardening, summer barbecues, or simply letting the kids play. Tucked in a warm, family-friendly town just a short stroll from the main street, the location offers the kind of small-town ease that's hard to find: walk the kids to school, enjoy a community event, or spend your weekends exploring local shops. This isn't just a house it's a home waiting to be filled with new memories. Thoughtfully updated and full of heart, its the perfect place to start your next chapter. (id:54532)
0 Stoneway Road
Kearney, Ontario
This Building Lot has 5.9 acres and is ready to go! With Driveway installed and a Great Location on Stoneway Rd, Kearney. This picturesque lot is on year-round municipal road with hydro access at the road. Nestled just outside the charming town of Kearney, this property offers privacy, tranquility and convenience. Enjoy seamless access to the breathtaking Algonquin Park, with access literally just around the corner. Along with many of Kearney's pristine lakes, perfect for boating, fishing, and recreation. Whether you're an outdoor enthusiast or simply seeking a peaceful retreat, this area provides endless possibilities. ATV and snowmobile trails are right at your doorstep, and an abundance of nearby Crown land ensures you will never run out of space to explore. Kearney is a vibrant community that hosts year-round events, ensuring there's always something exciting to do. Whether you're interested in nature, adventure, or local culture, you'll never be bored! Key Features: New severance is complete (Taxes are TBD) This property is the perfect blank canvas for your dream estate or recreational getaway. (id:54532)
429571 8th B Concession
Grey Highlands, Ontario
Private 2 Acre parcel on a well maintained country road just 3 Km from Singhampton and 20km from Collingwood/Blue Mountains. Elevated building envelope. Partially cleared on the west property boundary. Rough laneway to base of building site(s). Clean spring-fed pond(M R Ducks, only some will get this). Land survey has been completed. Build your rural retreat or getaway chalet amongst gentle nature, mature cedar and wild apple trees in this quiet location close to quaint villages, ski hills of Devils Glen, Beaver Valley Ski Club, Blue Mountain. Fresh air and clean living, greener pastures do exist! Taxes to be assessed. If walking property by appointment, there is a cut trail from cleared area that leads to the northeast boundary marked by flagging tape on a branch about 20 ft from the painted red, ground stake. (id:54532)
227 - 31 Huron Street
Collingwood, Ontario
Welcome to Harbour House, a brand new, never lived in 960 square foot suite. Built by Streetcar Development this trendy building offers modern design and water view of beautiful Georgian Bay. This spacious sun filled two bedroom, two bath unit features an open concept, a sleek kitchen with centre island, quartz countertops and premium stainless steel appliances. The master boasts and en-suite bath and walk-in closet. Enjoy the convenience of one designated underground parking spot and one locker. Relax on your spacious private balcony, on the rooftop terrace with water view or in the main floor residents lounge with fireplace. Perfectly located steps from the bay, the wonderful shops and restaurants on Hurontario Street and just a ten minute drive to Blue Mountain ski resort. Close to golf courses, walking trails, and riding paths, hiking and so much more, this location offers four season living at its finest. Ready for immediate possession! (id:54532)
621 Chapman Strong Road
Strong, Ontario
Escape to your own private retreat on 25 peaceful acres just minutes from Highway 11 and Highway 124. This charming 3-bedroom, 2-bathroom country home offers the perfect blend of comfort, nature, and convenience-ideal for those seeking space, privacy, and a connection to the outdoors. The home features an inviting main floor layout with open living and dining areas, a bright kitchen overlooking the treed landscape, and walkouts to both the front and rear decks. The living room showcases cathedral ceilings and a cozy wood stove, creating a warm and inviting atmosphere year-round. Upstairs, the primary bedroom includes a private balcony, the perfect spot to enjoy your morning coffee while taking in the serene forest views. The full walkout basement provides excellent potential for additional living space or a workshop, while the detached garage offers great utility for vehicles, tools, or hobbies. Step outside and enjoy the beauty that surrounds you. Wander through the forest leading to your own private beaver pond, or relax on the front porch or back deck and take in the peaceful sounds of nature. The maintained grounds include over 300 perennial plantings, offering a colorful, ever-changing landscape throughout the seasons . Located just minutes from the charming Village of Sundridge, with easy access to shopping, dining, Lake Bernard, and local recreation, this property combines country tranquility with small-town convenience. Whether you're looking for a year-round residence, family retreat, or nature getaway, 621 Chapman Strong Road delivers a rare balance of privacy, beauty, and accessibility. Book your private showing today. (id:54532)
1517 Southwood Road
Gravenhurst, Ontario
Great time to build that dream home on Muskoka's beautiful Kahshe River. Portage from your riverfront directly into Sparrow Lake that leads into the Trent Severn waterway. This approx. 10 acre parcel of land has not only been partially cleared ready for your build but also has been left natural with rocky outcroppings and a forested area for that Muskoka feel. The land is accessible from a year round Municipality maintained road. (id:54532)
20 Cape Hurd Road E
Northern Bruce Peninsula, Ontario
Welcome to 20 Cape Hurd Road Tobermory at the tip of the Beautiful Bruce Peninsula. If you have been searching for your opportunity to own a piece of Paradise with endless potential in a much sought after cottage area than search no further . This charming Bungalow/ Farmhouse style Home is ideally located just off Hwy6 North. Despite being only minutes away from the sites and amenities of Tobermory Harbour and Village , 20 Cape Hurd is tucked away off Cape Hurd road with plenty of treed and cleared space on 1.12 acres . Enjoy the long, private driveway to ample parking and spacious yards, the sounds of the legendary Chi Cheemaun horn and endless sunny , summer days from your covered front porch . Entering the house you will find refurbished wood floors, a cathedral style living room ceiling and an abundance of natural light from the Bay window. The main floor is move in ready and has everything you need including a separate main floor Laundry room and two bathrooms. Three of the five bedrooms are easily accessible on the main floor. Taking the stairs off the kitchen to the partially finished basement reveals a renovation or contractors dream with a private indoor workshop and separate outdoor entrance . On the other side of the stairs the large , open basement space is ideal for a new family room , office space or in law suite build . Two of the 5 bedrooms of this home with natural light and lower level egress are located in this basement space . So much potential for a growing family home , spacious cottage or rental investment opportunity . This property is truly a must see to appreciate the potential and its priced to sell . Book your showing today ! (id:54532)
186 Mapleside Drive
Wasaga Beach, Ontario
All brick 'Anchor' model by Zancor Homes with a separate entrance to the basement. This beautifully upgraded home features 4 bedrooms and 4 bathrooms. A floor plan that will have you impressed, with 3,311 sq ft and plenty of space for the entire family. The main floor has a separate dining room that has a sizeable butlers pantry with stone counters, backsplash, extra sink and ample cupboard space. This leads to the open concept kitchen with an abundance of natural light. The kitchen has upgraded cabinetry, stone counters, backslash and stainless steel appliance package. Main floor also includes a private 11'x11' ft den. Upstairs, the primary bedroom has two walk-in closets, a 5pc ensuite with upgraded counters. The second bedroom has its own private 3pc ensuite and a large walk-in closet. The third and fourth bedroom share a 5pc bathroom with each bedroom having walk-in closets. Laundry is also conveniently located upstairs with upgraded washer, dryer and cabinetry. If you need additional linen storage, there is also a walk-in closet in the hallway. Basement is unfinished with a walk-up separate entrance and waiting your personal touch. Walking distance to the beach, newly built park, schools and more! (id:54532)
626a Woodlawn Road E
Guelph, Ontario
Welcome to this beautifully designed 2 bedroom, 2 bathroom stacked townhome in Guelph's highly sought-after North End. Perfectly blending convenience and nature, this home is an excellent choice for first-time buyers, young professionals, or downsizers alike. Set on the edge of the city, you'll love being steps from scenic trails and green space, while still just minutes from shopping, schools, restaurants, and transit, the best of both worlds. Inside, you'll find a sun-filled, open-concept living space featuring a modern kitchen with ample storage and prep space, a bright and inviting dining area and a spacious living room with walkout to your private outdoor space. Low-maintenance living in a vibrant, family-friendly community makes this home the complete package. Bonus: enjoy the convenience of one exclusive parking spot located right near the back entrance. Don't miss the chance to make this stylish townhome yours! (id:54532)
52 Aberdeen Street
Centre Wellington, Ontario
Discover this gorgeous executive bungaloft townhome built in 2015 and thoughtfully designed for comfort, style, and ease of living. Offering over 1,600 sq ft above ground plus nearly 1,000 sq ft of basement potential, this ENERGY STAR certified home combines efficiency with elegance. Step inside to an open-concept main floor where natural light, fresh paint, hardwood floors, and quartz countertops create a warm and inviting space. The large primary suite features a walk-in closet and ensuite, while convenient main-floor laundry makes single-level living effortless. Upstairs, a spacious loft offers a versatile bonus room, second bedroom, and full bath -- ideal for guests or family. Enjoy the outdoors from your covered front or back porch without the burden of upkeep. With all landscaping, snow removal, and exterior maintenance taken care of, you'll have more time for what matters. Affordable monthly fees make this lifestyle even more appealing. A two-car garage and double-wide driveway ensure ample storage and parking for you and your guests. Nestled in a safe, desirable south-end neighbourhood, you'll find amenities, parks, and trails just minutes away. Whether you're downsizing, seeking low-maintenance living, or simply looking for a beautiful place to call home, this property delivers it all. Book your private viewing today and experience it for yourself. (id:54532)
301 - 29 Tennisview Drive
Huntsville, Ontario
Sought after corner unit on the top floor of Tennisview building 29. 1 bedroom condo is a pleasure to view and it is not currently on the rental program so a bonus with no HST on the purchase price and ready for you and your family to use immediately! Beautiful sunlit open concept unit with panoramic views over the golf course and the fabulous Deerhurst resort grounds. Your spacious own private deck plus another common deck area which the owners have enjoyed exclusive use of due to its private location at the condos front door. You can enjoy the desirable wide sand beach at the lakefront on prestigious Peninsula Lake which offers kayaks, paddle boards, canoes and more. There is a beautiful outdoor pool close by your unit and inside pool and sports complex as well as dining at the Pavilion. There are trails for walking, mountain biking, courts for tennis and pickle ball, golfing at the PGA Highlands and Lakeside, a fun 9 hole course. Tree top trekking, food trucks, shops, art gallery, golf simulator, climbing wall. Downhill skiing down the road, cross country, snowmobile, snow shoe, ice fishing in the winter on site. Unbelievable lifestyle property to use or if you wish, put it on the rental program or flex program to rent and use...your lifestyle, your choice. This is a premiere resort in the beautiful town of Huntsville which also offers a vibrant and dynamic downtown with boat access from Deerhurst to restaurants and shops. An ideal opportunity for your step into this sought after area. (id:54532)
553308 Grey Road 23
West Grey, Ontario
This expansive 46+ acre farmstead, nestled between Markdale and Durham, is the epitome of rural tranquility and century charm. Whether you envision a hobby farm, a horse haven, or your own space to roam, this property is the ideal choice. With approximately 5 acres of workable land, 6-8 acres of pasture, and 6 acres of lush hardwood bush, mainly sugar maples, this property offers a perfect blend of functionality and natural beauty. Additionally, it features scenic trails, a spacious 40' x 60' barn suitable for chickens, along with a storage shed and garden shed to meet all your needs. Step inside the updated century farmhouse, where you are welcomed by a screened-in front porch. The main level offers a spacious mudroom, a well-appointed kitchen with an island, a dining room perfect for hosting family gatherings, and a cozy living room warmed with a wood stove. Relax in the luxurious 4-piece bathroom with a soaker tub. Upstairs, find three bedrooms with closets, a newly updated 5-piece bathroom with double sinks, and a private balcony for serene morning coffees. The spray-foamed attic opens possibilities for a bonus room, office, or additional bedroom. Outside, enjoy the covered back porch, relax in the hot tub, or bask in the sun by the above-ground pool and fire pit. Just a short 10-minute drive from the amenities of Durham, this West Grey gem offers an unparalleled rural escape for outdoor enthusiasts and farming enthusiasts alike. Surrounded by conservation areas, golf courses, snowmobile routes, and hiking trails, it presents an exciting opportunity to embrace the countryside lifestyle. Ready to make this farm your own? Schedule a viewing today! (id:54532)
17 Adelaide Street
Parry Sound, Ontario
Welcome to 17 Adelaide Street in beautiful Parry Sound. This bright and cheerful move-in-ready 2-bedroom, 2-full bath home is perfect for first-time home buyers, those looking to downsize and enjoy easy, comfortable living, or perhaps you are an investor looking for your next rental property. As soon as you pull into the driveway you can feel the charm oozing out of this 'cute as a button' home. The large windows, updated kitchen, and open living/dining layout create a warm and welcoming feel from the moment you walk in. The primary bedroom features its own large private en suite, adding extra convenience and comfort. Outside, enjoy the surroundings and watch deer and other wildlife wander through your backyard, or look up to enjoy the Northern Lights. Located in a desirable area of Parry Sound, with convenient access to downtown and the beaches, this property is full of charm, and waiting for you. (id:54532)
206 6th Avenue E
Owen Sound, Ontario
Welcome to this charming 2-storey, 4-bedroom, 2-bath home located in one of the area's most sought-after neighborhoods. Set on a beautiful ravine lot, this home offers a rare combination of privacy and natural beauty, right in your own backyard. Enjoy quiet evenings with no rear neighbors, all from your deck and fully fenced yard perfect for kids, pets, or entertaining. Inside, you'll find a spacious and functional layout with room for the whole family. Three spacious bedrooms upstairs with a full bath makes room for all your kids. Plus the finished family room and bedroom downstairs is great for guests. Recent upgrades include a brand-new furnace and central air conditioning for year-round comfort. A large outdoor shed provides excellent storage space for tools and yard equipment. This is a fantastic opportunity to own a solid family home in a prime location, close to all of Owen Sound's east side amenities. Come see what makes this property so special! (id:54532)
155 Bricker Street
Saugeen Shores, Ontario
If you are looking for a great starter family home, or a solid investment property, this semi-detached might just be the one. Offering 3 bedrooms, one and a half baths, and finished space on the lower level, this home has great space and flow. Add in the great location (corner lot, close to shopping and parks), the nice-sized lot that offers privacy, steel roof, and new gas fireplace, and this move-in ready home is simply awaiting its new owners! (id:54532)
28 Matthew Drive
Guelph, Ontario
Welcome to - a beautifully maintained Alberta Backsplit in Guelph's sought-after West End. Nestled on a quiet, tree-lined, family-friendly street, this immaculate home offers the comfort of bungalow-style living, with just two steps to the bedroom level. Lovingly cared for over the years, it features an updated kitchen, a formal dining room with sliders leading to a private deck, and three spacious bedrooms with ample closet space. The lower level is bright and inviting, with large windows, a charming brick fireplace, and a custom bar - perfect for entertaining. A few steps down, you'll find a full 3-piece bathroom, laundry area, and a versatile hobby room with a Murphy bed - ideal for overnight guests or extended family stays. The backyard is a true highlight, beautifully landscaped with plenty of space for gardening or outdoor play. Warm, welcoming, and full of character, this classic home offers something special for every type of buyer. Close to all major amenities, minutes to the Hanlon, and walking distance to elementary schools, many parks including Margaret Green Park. A great place to call home! (id:54532)
83 - 60 Arkell Road
Guelph, Ontario
Welcome to #83-60 Arkell Road, an exceptional modern townhome tucked within an exclusive, private enclave of just a handful of homes. Backing onto a dense forest, this home offers rare privacy and a natural backdrop that feels miles away from city life-yet it's ideally located in Guelph's desirable South End, close to top-rated schools, public transit, and every amenity imaginable. With over 2,400 sq ft of living space, including a walk-out lower level, this home features 3 bedrooms and 3.5 bathrooms, plus a den/home office on the second floor. This unit is highly upgraded, with luxury vinyl plank flooring, LED pot lights, and stone surfaces throughout. The open-concept main floor is perfect for entertaining, with a spacious dining and living area that walks out to a private deck overlooking the forest. The chef-inspired kitchen features full-height cabinetry, high-end stainless steel appliances, and a quartz waterfall island that anchors the space. The upper landing includes a convenient laundry closet and a flex space that's ideal for an office, workout area, or reading nook. The primary suite enjoys a dedicated ensuite with a glass-enclosed shower and rain shower head, while two additional bedrooms share a stylish 4-piece bathroom. The finished walk-out basement provides even more living space with a full bathroom and a large recreation room that opens to a covered patio surrounded by nature. The cherry on top? This unit comes with a rare third parking space! This is the ideal home for a stylish couple, modern family, or investor who is looking to attract a high quality tenant. (id:54532)
143659 15 Side Road E
Meaford, Ontario
Beautiful bungalow in the country on a dead end road. Catch yourself enjoying the outdoors at this lovely 2+ acre lot on the outskirts of town. Entertaining sized porch leading to the above ground pool for making summer memories. Lots of space to snow shoe in the winter or settle in and watch the snow fall from inside you warm cozy home. One floor living with 3 bedrooms 2 bathrooms and two living rooms gives you lots of space for your family or to have family come and stay. A approximately 35x18 shed currently used for storage has a median that runs down the garage, cannot park cars but could be a great work shop. Conveniently located just off highway 26. A short 5 minute drive to Owen Sound, Close to all the East Side amenities and many Bruce trail access points and only a 12 minute drive to Meaford. If using google or GPS please use address as 143659 SIDE ROAD 15 OWEN SOUND- to get the home. (id:54532)
8 - 100 Inkerman Street
Guelph/eramosa, Ontario
Freshly Transformed Townhome in the Heart of Rockwood. Welcome to 8-100 Inkerman Street, a beautifully reimagined three-storey townhome tucked into one of Rockwood's most sought-after condominiums. Ideally located in the heart of town, every amenity is just steps outside your door - from local shops and cafes to scenic hiking trails and the breathtaking Rockwood Conservation Area, where limestone cliffs and quiet canoe launches await. This corner unit has just undergone a stunning transformation. Step inside to discover brand-new bathrooms, luxury flooring, fresh paint, a modern kitchen with stylish backsplash, and plush new carpeting throughout. The upper-level entrance opens to a spacious living area with a walk-out raised deck - a serene setting that also makes for the perfect home office with a view. The main floor offers an impressive renovated kitchen, complete with an abundance of cabinetry, countertops, and updated finishes that tie the space together beautifully. The adjoining family room features brand-new flooring and walk-out sliders to a spacious deck retreat, ideal for unwinding and enjoying all day sun. Upstairs, you'll find two oversized bedrooms and a fully updated four-piece bath - each space large enough to configure to your lifestyle. Move-in ready and freshly updated from top to bottom, this Rockwood gem combines modern comfort with small-town charm. Don't miss your chance to call this beautifully refreshed home yours. All new appliances. (id:54532)
28 Irving Crescent
Guelph, Ontario
Introducing 28 Irving Crescent, a fully renovated 4 bedroom, 4 bathroom home offering over 3,000 sq ft of finished living space in one of Guelph's most desirable neighbourhoods. Lovingly cared for by the same family for 20 years, this property has been transformed with a complete 2023 renovation including new kitchen cabinet fronts, quartz countertops, reconfigured pantry, large island, flooring, laundry room, ensuite, second floor bath, refinished stairs, fireplace, paint and baseboards, plus updated lighting and pot lights. The lower level features a guest suite with new vanity and sink (2025). Step outside to your private backyard retreat with professional landscaping, pool, new heater (2023) and liner (2020). Other updates include furnace (2023), water softener (2025), roof (2017) and A/C (2017). This home is close to top schools, shopping, amenities and quick 401 access. Homes on this street rarely come available. Don't miss this opportunity to make 28 Irving Crescent yours. Book your showing today! (id:54532)
467 Devonshire Road
Saugeen Shores, Ontario
Discover your dream home in this exquisite two-story property, built just six years ago by the renowned Walker Homes. The highly sought-after Teresa model is no longer available for new construction, making this an exceptional opportunity. Step inside to find a bright and welcoming interior that shows like new. The main level features a spacious living room perfect for entertaining, With natural gas heating and air conditioning, comfort is guaranteed year-round. The home has a fully finished basement, offering additional living space, along with a dedicated office space for remote work or study and a third bathroom, perfect for guests or family gatherings. Venture upstairs to find three well-appointed bedrooms, including a luxurious primary suite boasting a large ensuite bathroom. Indulge in relaxation with a beautiful soaker tub and an amazing rainfall shower, complemented by an impressive walk-in closet featuring custom built-ins. Outside, the property shines with a stunning backyard oasis. Enjoy summer evenings on the expansive deck, enhanced by charming lighting and a full in-ground sprinkler system to keep your lawn lush and green. The home is surrounded by a serene open space, with a path leading directly to a delightful playground, making it perfect for families. With excellent curb appeal and a prime location close to all amenities, this home is a true gem. Don't miss your chance to make 467 Devonshire Rd. your new address! (id:54532)
47 Gregory Crescent
Stratford, Ontario
47 Gregory Crescent - This semi-detached bungalow truly has it all! One-floor living doesn't get much better than this. Step inside to a bright, open-concept layout featuring a stunning white kitchen that seamlessly flows into a cozy living room, complete with a corner gas fireplace, to add to the warmth of the room. The freshly painted primary bedroom offers a walk-in closet and a lovely 3-piece ensuite with a walk-in shower. Convenience is key with a main-floor laundry room-no stairs required! You'll also find a versatile second bedroom on this level, perfect as a guest room, den, or sitting area, along with a handy 2-piece bath. The lower level is just as impressive, boasting a beautifully renovated rec room with a wet bar and a modern 4-piece bathroom-ideal for entertaining or hosting guests. Enjoy your morning coffee on the back deck and unwind in the evening on the charming covered front porch. The fully fenced yard, attached garage, and desirable Stratford neighbourhood make this home a true gem. Just steps from the Golf and Country Club and moments from the scenic Avon River park system - this is your chance to make 47 Gregory Crescent your new home! (id:54532)
48 Glenbrook Drive
Guelph, Ontario
Welcome to 48 Glenbrook, a charming split home in a mature neighbourhood. This home situates you within walking distance to nearby trails, playgrounds, parks, golf courses, shopping and Riverside Park. Enjoy the benefits of these amenities being within reach. This home is perfect for those who enjoy a classic, vintage style or buyers with a vision, open to renovations and interior design. With solid bones and a functional layout, this home has considerable potential for transformation. Inside, the ground floor offers a bedroom, currently set up as an office, as well as a designated foyer/catch-all space. Up a level is the heart of the home. The kitchen is functional and has a homey feel that reminds you of the simple things in life. The designated dining space just off this is filled with natural light from the glass sliding doors, which provide seamless flow for indoor-outdoor living. The living room is perfect for relaxing and entertaining alike, offering a large footprint and a beautiful bay window overlooking the front yard. On the second storey, find three additional bedrooms and a 5-piece bathroom with a freestanding bidet. Each bedroom features large windows and charming wood trim. In the walkout basement, explore the potential of finishing off the mudroom for extra living space or simply enjoy lounging in the recreation room. The large stone fireplace is the focal point of this room, perfect for autumn evenings. With over 450 square feet of potential and a finished 3-piece bathroom, this home is waiting for a buyer to make it their own. Other notable mentions include smoke detectors and carbon monoxide systems in the home as well as the roof currently being under warranty (but transferable to the new owner). Updated insulation in the roof under siding, furnace/AC/Water Softener 2025, roof is 2 years old with transferable warranty, windows 2015. (id:54532)
616 Black Street
Centre Wellington, Ontario
Exceptional 4-Bedroom Family Home Backing Onto Green Space in Fergus. Welcome to this beautifully maintained 2,480 sq ft two-storey home, ideally situated on a premium lot backing onto green space for added privacy and serene views. The fully fenced backyard features a deck prepped for a hot tub, along with a garden shed for convenient outdoor storage. Inside, you'll find a well-designed layout offering formal living and dining areas, along with a spacious open-concept kitchen, breakfast area, and family room. The family room includes a cozy gas fireplace and walkout to the backyard deck, perfect for entertaining or relaxing year-round. Upstairs, the home boasts four generous bedrooms and hardwood and tile flooring throughout - with carpet only on the staircase for added comfort and safety. The lower level is a true entertainer's space, featuring a custom bar, built-ins, bookshelves, and projector setup - ideal for movie nights or game day gatherings. (Basement photos to be added soon - you won't want to miss this space!)Additional features include a double car attached garage with heat and extra storage, main floor laundry and a great location close to parks, trails, schools, and amenities. (id:54532)
1094 Morinus Road
Muskoka Lakes, Ontario
Tucked away in the heart of Minett, this charming 2-bedroom, 1-bath home offers the perfect blend of privacy, potential, and Muskoka living. Ideal for first-time homebuyers or anyone seeking a peaceful retreat, this property delivers both comfort and opportunity. Surrounded by mature trees and set back from the road, you'll enjoy ultimate privacy while still being just a short bike ride to the nearby beach, the perfect spot for swimming, picnics, and taking everything in Lake Rosseau has to offer. Inside, the home features a bright main floor with an open-concept layout, cozy living area, and a brand-new furnace providing efficiency and peace of mind for all-season comfort. The unfinished walkout basement is a blank canvas - ready to be transformed into additional living space, a rec room, or a guest suite. Whether you-re looking to enter the Muskoka market, downsize into nature, or invest in a property with long-term potential, this Minett gem checks all the boxes. Your Muskoka lifestyle begins here, quiet, close to the water, and full of promise. (id:54532)
81364 Champlain Boulevard
Ashfield-Colborne-Wawanosh, Ontario
81364 Champlain Blvd - Where Winding, Tree-Lined Roads Lead You Home. Tucked along one of the prettiest stretches of road near Goderich, this sprawling brick bungalow offers the ease of wheelchair-accessible, one-level living in a highly sought-after subdivision just minutes from Lake Huron.Inside, this home features 2 bedrooms and 2 bathrooms, a bright kitchen with tile flooring, and a spacious living and dining area anchored by a stunning stone gas fireplace. The sunroom adds the perfect touch - a bright, relaxing space to start your day or wind down in the evening. The unfinished lower level provides excellent storage and endless potential for future living space.An attached two-car garage adds convenience and function, while the large lot offers space to enjoy the outdoors. With beach access to Lake Huron just down the street, you can take evening walks to the water or enjoy breathtaking sunsets whenever you like.A rare opportunity to own a home that combines comfort, charm, and location, this home offers endless potential in one of Goderich's most peaceful settings - where every drive home feels like a retreat. (id:54532)
15 Wellington Street S
Blue Mountains, Ontario
Lovingly built and cherished by the same family for over 50 years, this is the first time this wonderful Thornbury home has been offered for sale. Set on a generously sized corner lot in one of Thornbury's most desirable neighbourhoods, the property is surrounded by mature trees, lush gardens, and natural privacy-a true in-town oasis. This four-bedroom family home is ready for its next chapter. The spacious driveway offers parking for the whole family, along with an attached garage for convenience during winter months. Inside, the four-level back split layout provides functional and flexible living spaces for every stage of family life. The main level features inside access to the garage and a large, inviting family room with expansive windows-perfect for a rec room, kids' hangout, or cozy movie nights. Upstairs, the second level includes a generous bedroom, a modern 3-piece bath with glass shower, laundry room, and plenty of storage space. The third level opens up to a bright and welcoming living room with a beautiful bay window overlooking the treetops, creating a warm, elevated atmosphere. Step out to the spacious outdoor terrace above the garage-ideal for morning coffee or evening entertaining. An updated kitchen with timeless white cabinetry, ample storage, and an eat-in dining area completes this level. On the top floor, you'll find three excellent-sized bedrooms and a generous 4 pc bath. Each room enjoys generous natural light and views of the surrounding greenery. Outside, the property shines with mature landscaping, vibrant gardens, and a charming garden shed for tools and toys. Located in a highly sought-after neighbourhood, you're just steps from downtown shops and restaurants, Georgian Bay, parks, schools, and trails. A rare opportunity to own a beloved family home in the heart of Thornbury - ready for new memories to be made. (id:54532)
351 Queen Street
North Huron, Ontario
Opportunity, opportunity, opportunity. Current uses single family residential or potential use for business. Welcome to your next adventure in this delightful 3-bedroom, 2-bathroom home nestled in the heart of Blyth! Overflowing with character, this cozy abode features stunning original woodwork that adds a touch of warmth and charm. Imagine hosting friends and family in the spacious living room and dining room, perfect for creating lasting memories. Each bedroom offers a generous amount of space, making it easy to unwind after a long day. The upstairs sink is in the process of being replaced, providing an opportunity for you to add your personal flair. Plus, the main floor laundry hookup makes laundry day a breeze! Step outside to discover a large yard where you can enjoy summer barbecues and garden activities, along with a detached garage for all your storage needs. Don't forget the expansive porch facing east, perfect for sipping your morning coffee while watching the sunrise. Also accessible from the service road from the west side of the property. This lovely home is conveniently located near parks, a baseball diamond, and an arena, making it an ideal spot for outdoor enthusiasts. Blyth is known for its vibrant local theatre and the popular Cowbell Brewery, offering a lively community spirit. Plus, with Goderich and its beautiful beaches just a short drive away, you're never far from lakeside fun! With a little bit of work, this charming house can become the perfect home. Come see the potential for yourself! (id:54532)
317 Carling Terrace
North Huron, Ontario
Discover this freshly updated 4-bedroom, 2-bathroom bungalow, designed for modern living and comfort. With a bright and open kitchen and living area, this home is perfect for both relaxation and entertaining. Enjoy the convenience of a single-car attached garage, complete with storage underneath, and a detached shed that provides ample space for parking a camper or storing outdoor gear. The fenced backyard is dog-approved, offering a safe haven for your pets to play and explore. Stay cozy in the winter with efficient gas heating and enjoy the cool comfort of central air during the warmer months. Located within walking distance to the hospital, schools, and scenic walking trails, this home combines a peaceful setting with easy access to essential amenities. Don't miss your chance to own this fantastic property! (id:54532)

