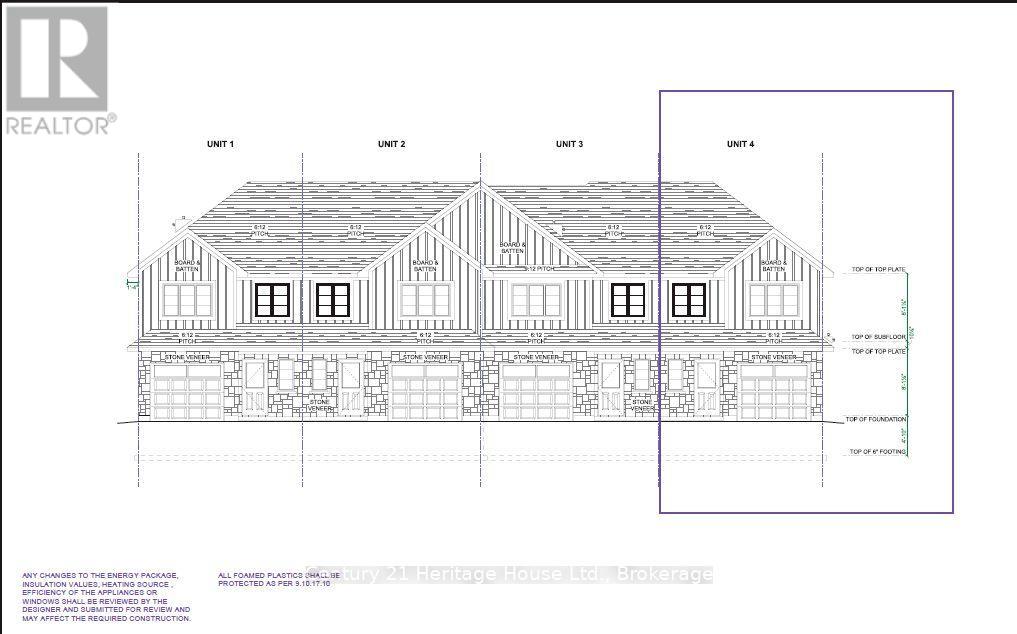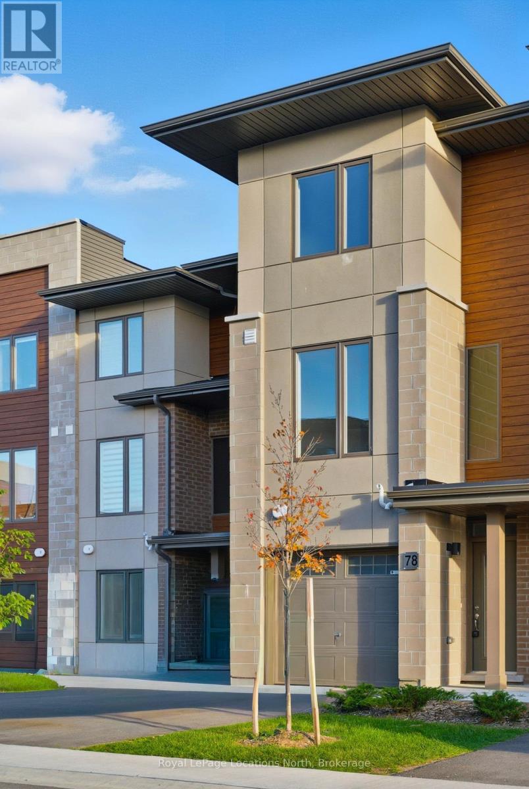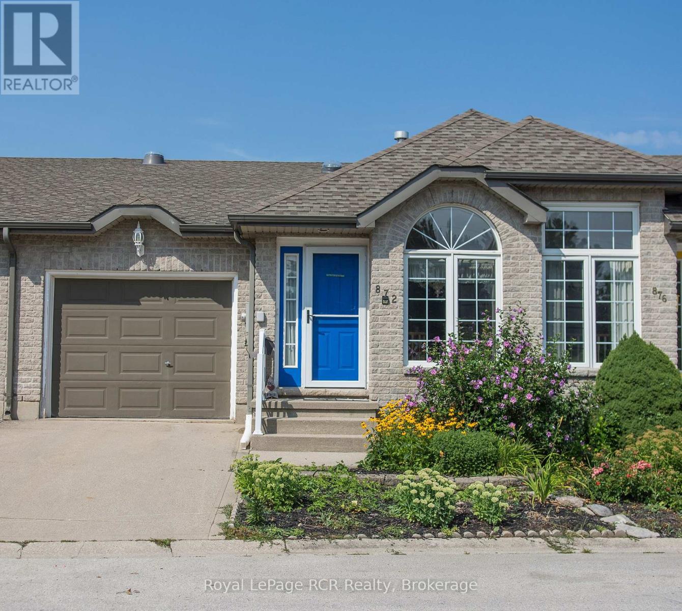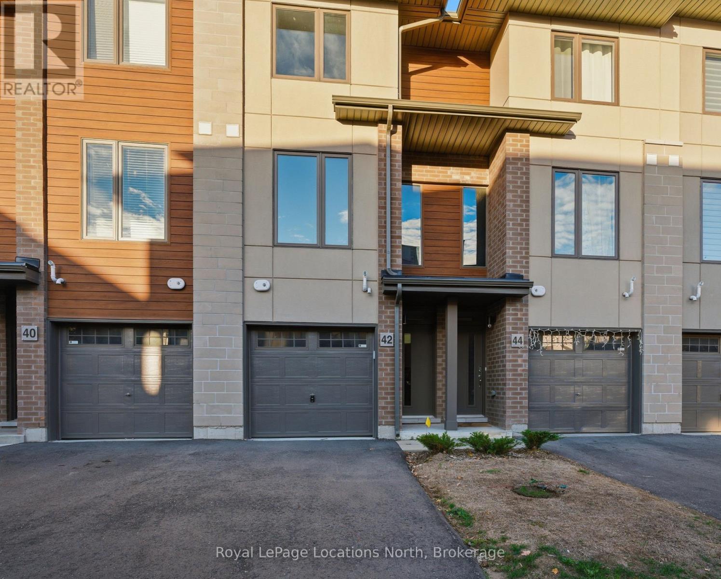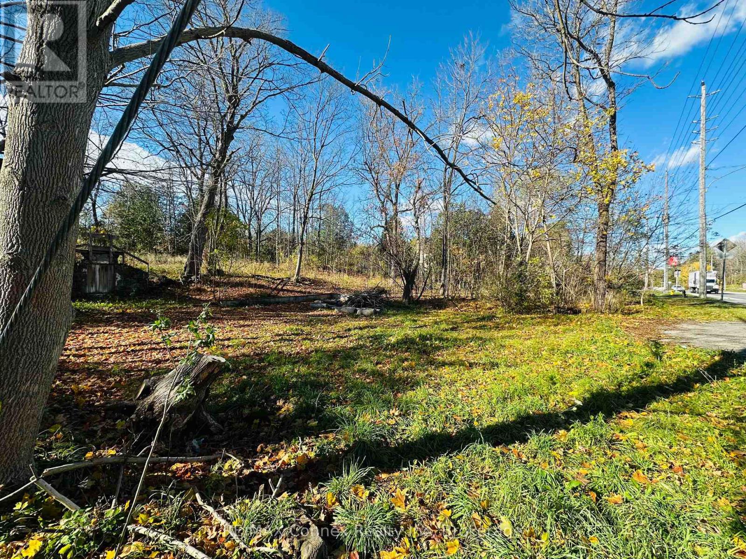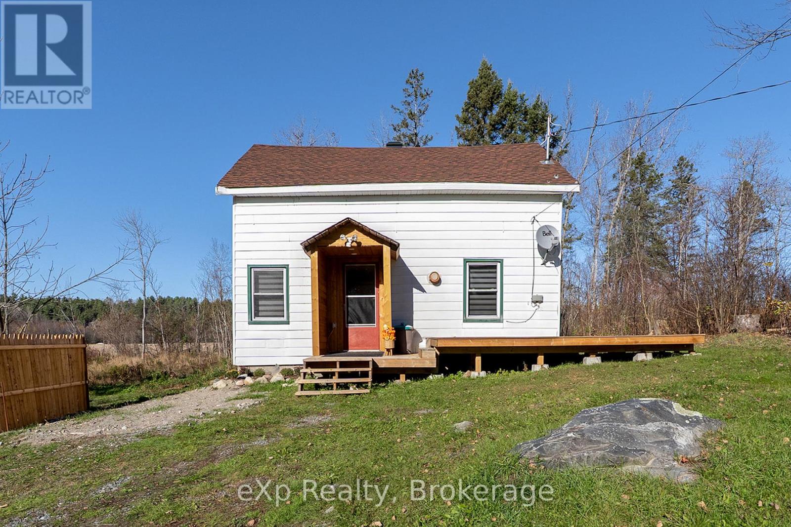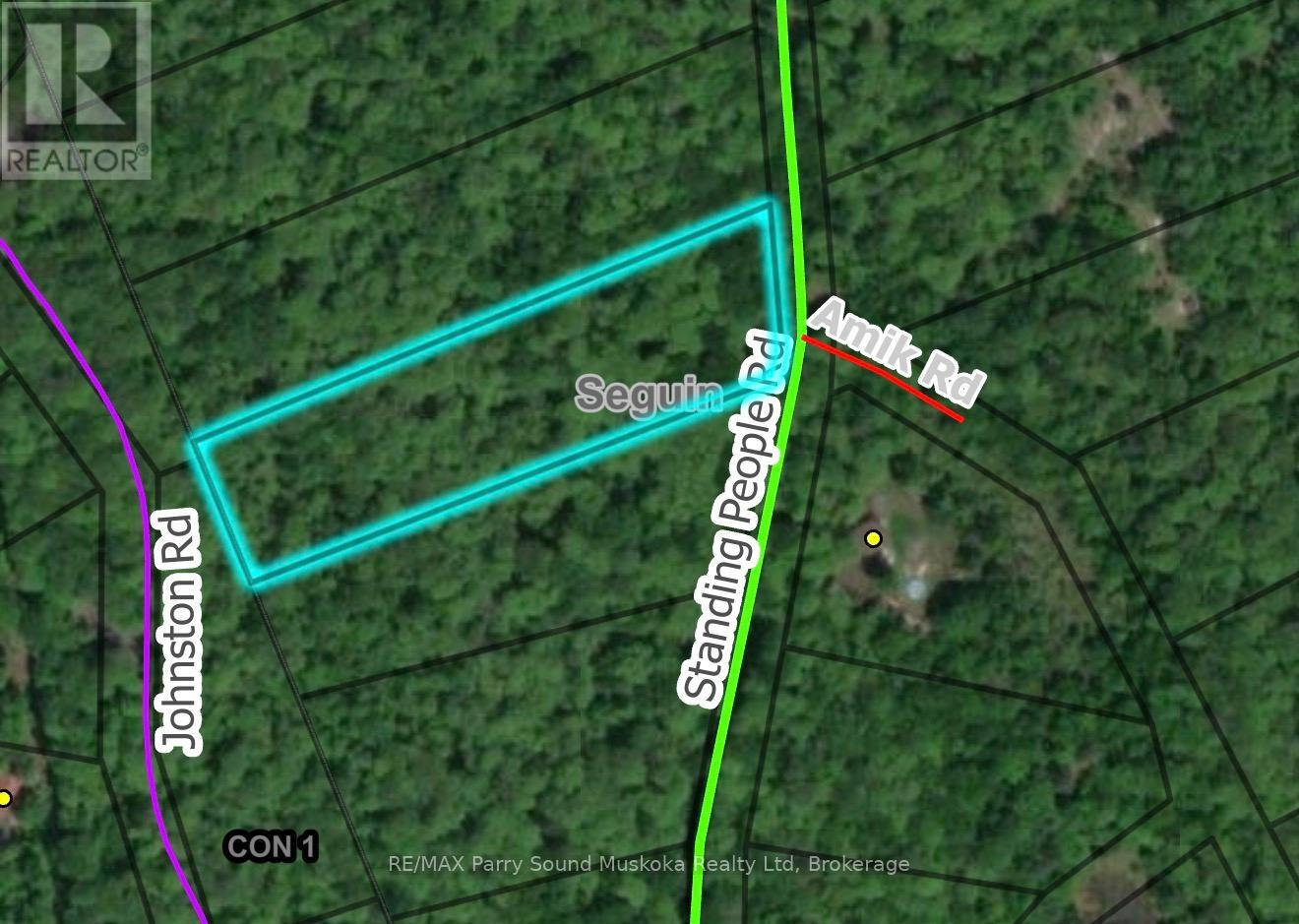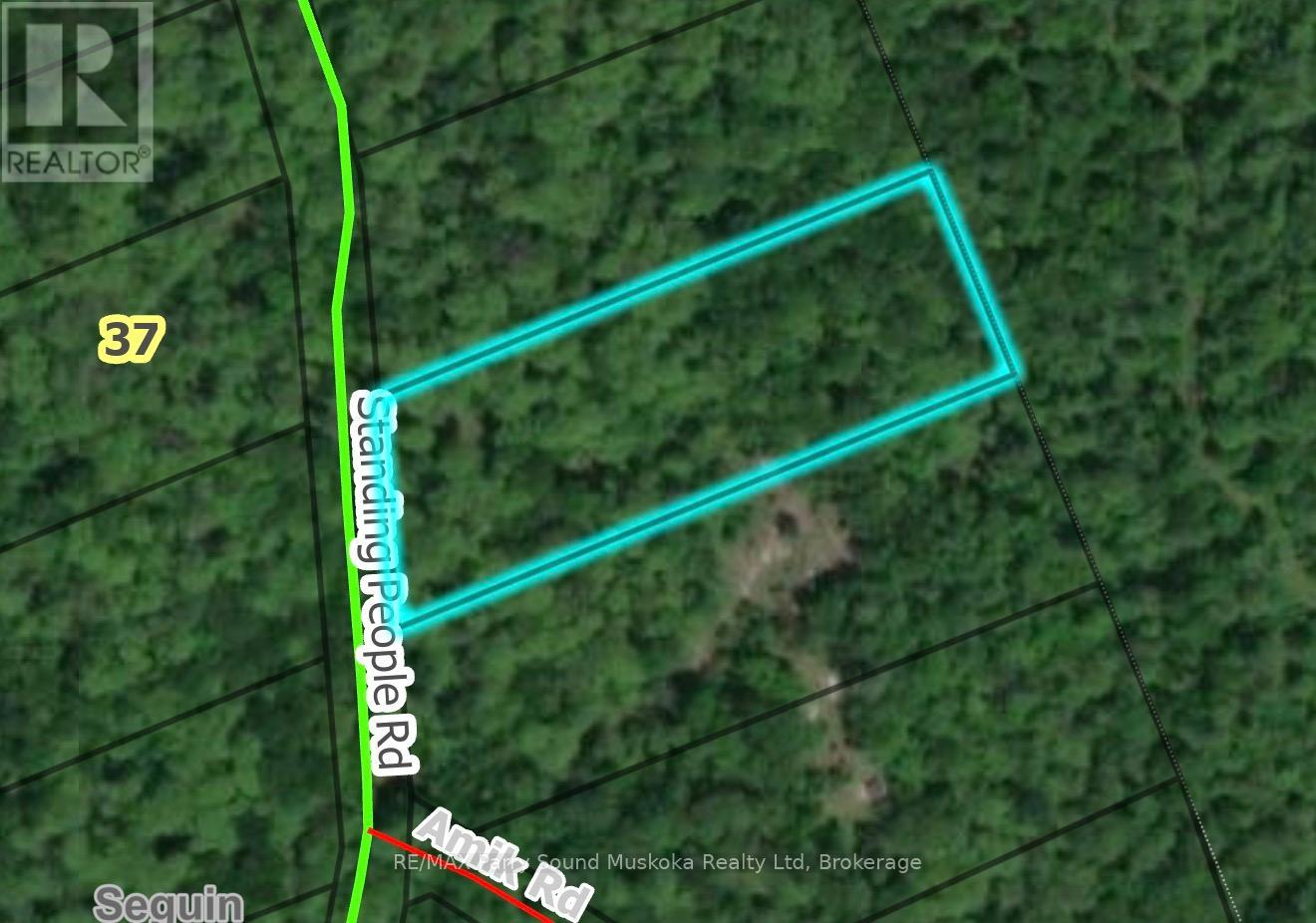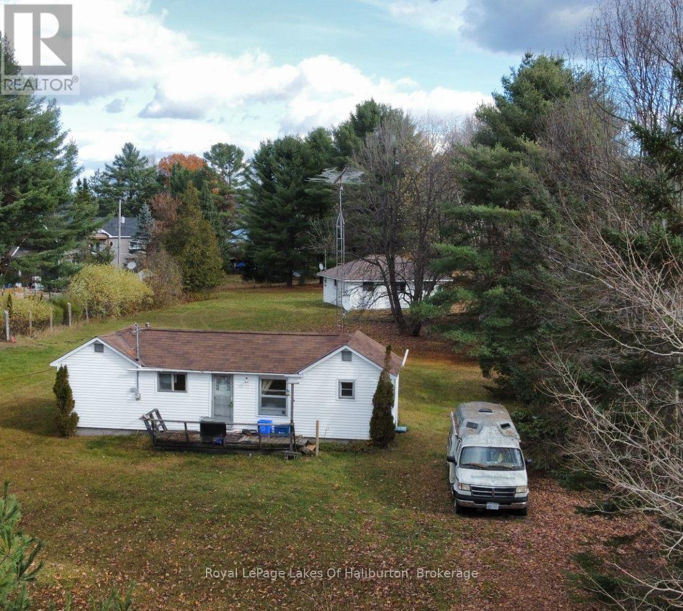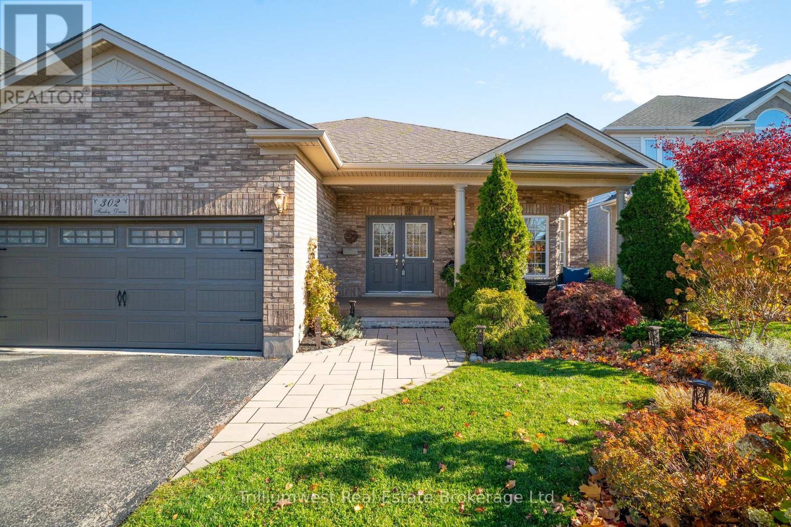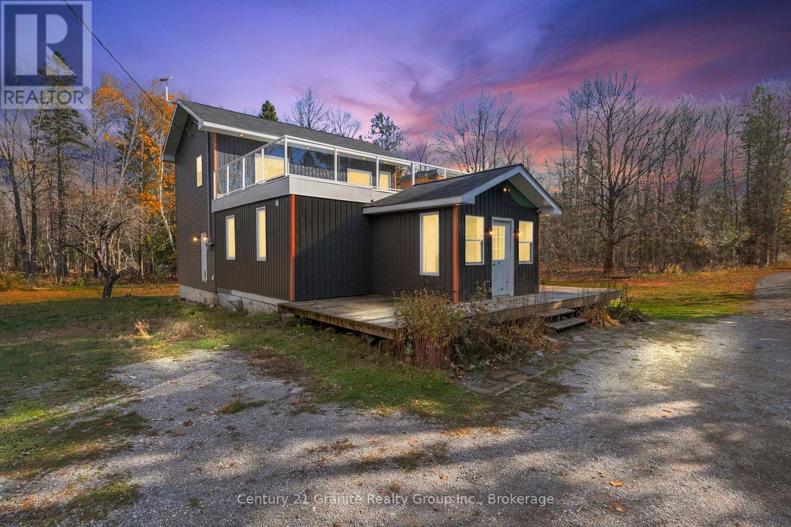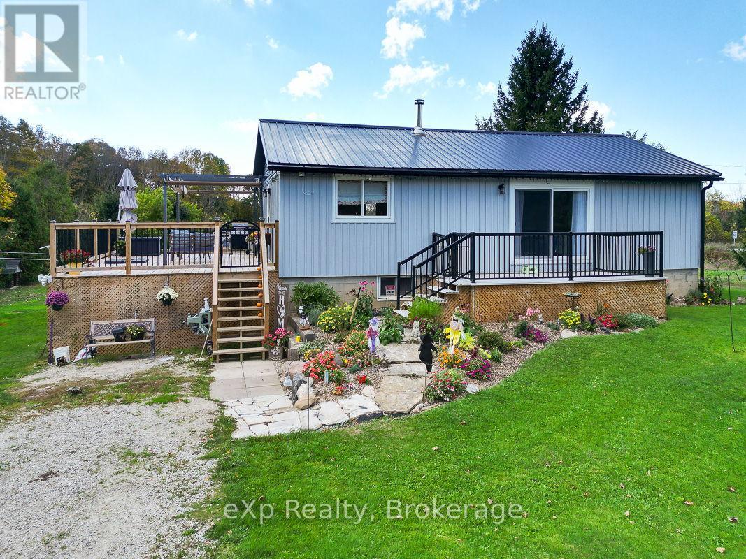223 Bruce Street S
West Grey, Ontario
Welcome to 223 Bruce St South Durham to these custom built townhomes by Candue Homes 2020 Ltd!! Built on slab is this townhouse which features in-floor heating & a natural gas furnace. This 2-storey home has 3 bedrooms , 3 baths, luxury vinyl plank floors, quartz in the kitchen & bathroom. There is an electric fireplace & more. Great inclusions package with appliances, hot water heater, water softner & garage door opener. Get in on this outside unit while you can. Great units for a Great Price!! call today for more info! Currently looking at a late January 2026 finish date. (id:54532)
78 Winters Crescent
Collingwood, Ontario
Ideally located between the tranquil shores of Georgian Bay and the year-round excitement of Blue Mountain, Waterstone is a modern townhome community that captures the best of Southern Georgian Bay living. Unit 78, a Birch Model, offers three bedrooms and three full baths in 1,555 square feet. The main level features inside garage entry, a bedroom, and a full bath, along with storage. The second level offers an open-concept living room with a fireplace, the kitchen with an island, and a dining area. The top level offers a primary bedroom with an ensuite featuring a large walk-in shower, along with a second bedroom with an ensuite. Full Tarion Warranty with the purchase. Be the first to call this amazing townhouse your home. (id:54532)
872 9th A East Avenue
Owen Sound, Ontario
Freehold Townhouse. No condo/ No condo fees. Welcome to your new home! This charming 3-bedroom bungalow is nestled in a quiet, friendly neighborhood, offering a peaceful retreat without sacrificing convenience. Over 1300sqft on the main level, with additional finished sqft on the lower level. The main floor features a bright and inviting living space, perfect for relaxing or entertaining guests. 5 sun tunnels were added (in 2020) throughout the main floor to allow more natural light into the home. The finished lower level provides a versatile bonus space, ideal for a family room. In addition, you'll find FOUR dedicated storage rooms on this level, offering ample space to keep your home organized and clutter-free. Whatever your lifestyle demands, you'll have peace of mind knowing the major components of the home have been updated, including the roof (2015), furnace (2015), HRV (2015), and Kitec plumbing removed (2019), ensuring comfort and efficiency for years to come. Enjoy the simple pleasures of outdoor living in the small, manageable yard, which requires minimal upkeep so you can spend more time doing what you love. The yard also offers privacy with no rear neighbors, as the property backs onto city-owned land. This home offers a perfect blend of cozy living, modern updates, and a tranquil setting. Don't miss this opportunity- schedule your private tour today! Other updates include: AC (2015), Bathrooms (2021), Garage door opener (2021), deck (2025), all three fireplaces serviced (2023). (id:54532)
42 Winters Crescent
Collingwood, Ontario
Ideally located between the tranquil shores of Georgian Bay and the year-round excitement of Blue Mountain, Waterstone is a modern townhome community that captures the best of Southern Georgian Bay living. Unit 42, a Birch Model, offers three bedrooms and three full baths in 1,555 square feet. The main level features inside garage entry, a bedroom, and a full bath, along with storage. The second level offers an open-concept living room with a fireplace, the kitchen with an island, and a dining area. The top level offers a primary bedroom with an ensuite featuring a large walk-in shower, along with a second bedroom with an ensuite. Full Tarion Warranty with purchase. Be the first to call this amazing townhouse your home. (id:54532)
285 Main Street S
Guelph/eramosa, Ontario
Discover the perfect place to bring your vision to life in the heart of Rockwood. This Beautiful vacant lot offers an incredible opportunity to design and build your dream home in a friendly, picturesque community surrounded by natural beauty and everyday convenience. Nestled on the Main street, this property combines small town charm with walkable access to everything you need, from local shops, cafes and schools to scenic parks and trails. Spend your weekends exploring the Rockwood Conservation Area, known for its dramatic limestone cliffs, hiking paths and peaceful water front views, all just minutes from your doorstep.With a lot size of 51.2 ft. x 75.6 ft., this parcel offers plenty of living space for a thoughtfully designed home and outdoor living area. Enjoy the flexibility to create your own retreat while staying close to Guelph, Acton and the GTA with easy access to Highway 7.Whether you're a builder, investor or future homeowner, 285 Main Street offers a rare chance to build something truly special in a growing and highly sought-after community. (id:54532)
685 Lee Valley Road
Sables-Spanish Rivers, Ontario
If you've been dreaming of a peaceful lifestyle surrounded by nature where you can raise your own chickens and truly live off the land, this beautiful property offers exactly that.Set on approximately 2.47 acres, it combines the charm of country living with the comfort of modern updates. This home has been thoughtfully upgraded from top to bottom, featuring a new 100-amp electrical panel, updated wiring to heaters beneath the home, a baseboard heater for added warmth, and a heater accessible from the bathroom. It also includes a brand new septic system and field bed, new PEX plumbing, a new hot water heater, a new pressure tank, and a new water filtration system for peace of mind.Several windows have been replaced, with all upgraded to durable vinyl. A wrap-around deck offers the perfect place to relax and enjoy the tranquility of your surroundings.This property truly captures the best of country living, offering space, comfort, and serenity while still being within easy reach of nearby amenities. Come and experience the warmth and charm this home has to offer. (id:54532)
Part 7 Standing People Road
Seguin, Ontario
2.9-acre building lot on a quiet, newly constructed township road in Seguin, approximately 15 minutes from Parry Sound and just 5 minutes from Humphrey School. With 209 feet of frontage with a nice stand of hardwoods, you've got some privacy right off the road. Hydro is now on the road. A great property for those looking to build in a quiet, wooded setting. HST is in addition to the purchase price (id:54532)
Part 19 Standing People Road
Seguin, Ontario
This 2.58-acre lot sits on a quiet township road in Seguin, about 15 minutes from Parry Sound and minutes to Humphrey School. There's 209 feet of frontage with a treed backdrop that keeps things quiet and private. Plenty of room to plan a country home or simple retreat.Hydro is at the road. HST applies and is not included in the list price. (id:54532)
1080 St. Peter's Road
Algonquin Highlands, Ontario
Discover the potential of this property that features both a 4-season Home and a 3-Season Cottage - great rental potential and located just steps away from a sand beach on Maple Lake. Main house is winterized and is 624 sq ft. and the cottage is 480 sq ft. - fuses in both buildings, drilled well and septic. Set on a large, private and very pretty level lot, this property is ideal for someone looking for a quiet place to call their own. With a little TLC, property could truly shine. The property is being sold "as is" with no representations or warranties. Ideal investment property close to lakes, trails and located on a Municipal road. Whether you're just getting started in the market, or looking to build your retirement home, this property will not disappoint. (id:54532)
302 Farley Drive
Guelph, Ontario
Located in the highly sought-after Westminster Woods neighbourhood, this beautifully maintained bungalow with a walkout basement is ideally situated on a quiet cul-de-sac backing onto protected conservation land. Built in 2003, this 3-bedroom, 3-bathroom home offers over 2,200 sq. ft. of living space, combining comfort, quality, and an exceptional location. The bright, open-concept main floor features 9-foot ceilings, crown moulding, hardwood floors in the living and dining areas, and a spacious eat-in kitchen with updated cabinetry, granite counters, under-cabinet lighting, and stainless-steel appliances (2021). Don't miss the large pantry and main floor laundry room. Convenient interior access to the two-car garage adds to the home's functionality and ease of everyday living. The primary suite has incredible views and includes a fully renovated ensuite with a custom herringbone-tiled shower, double vanity, free-standing soaker tub, and porcelain flooring. The professionally finished walkout basement provides excellent additional living space, including a large recreation room with a cozy gas fireplace, a large bright bedroom with a generous-sized above-grade window, updated flooring, and access to the beautifully landscaped backyard backing onto the Natural Heritage System - complete with gazebo and hot tub for year-round enjoyment. Perfectly located close to excellent schools, parks, trails, and amenities, this move-in-ready home offers privacy, practicality, and pride of ownership inside and out. (id:54532)
1126 Rice Road
Minden Hills, Ontario
Peaceful country living just minutes from town! Nestled on a 5-acre property surrounded by mature trees, this inviting home combines comfort, privacy, and convenience. Offering approximately 1,800 sq ft of living space, it features 4 bedrooms and 2 full bathrooms - ideal for families, downsizers, or weekend getaways. The main level boasts a bright open layout with warm wood accents and plenty of natural light. The kitchen offers ample counter space and cabinetry, opening to the dining and living areas for easy entertaining. Two bedrooms on this level provide flexibility for guests, children, or a home office, along with a full bathroom and laundry room. Upstairs, the primary suite serves as a peaceful retreat complete with a walk-in closet, private balcony, and soaker-tub ensuite, while the second upper bedroom adds extra space for family or visitors. Step outside to enjoy the best of country life - open yard space, wooded surroundings, and room to relax, garden, or explore. With quick access to Highway 35, schools, and nearby amenities, this property offers the serenity of rural living without sacrificing convenience. This charming home offers comfort, space, and the natural beauty of Haliburton County. (id:54532)
179422 Grey Road 17
Georgian Bluffs, Ontario
Set on 65 acres, this property offers a great mix of open land and forest - about 20 acres of workable ground plus trails through maple, birch, cedar, and elm trees. The 3-bedroom, 2-bath bungalow has been well cared for and provides plenty of space for everyday living.The living room opens through patio doors to a front porch overlooking the lawn. The bright, eat-in kitchen connects to a large, raised deck with wide views across the fields and woodlands - an ideal spot for outdoor meals or quiet mornings. Downstairs, the finished basement adds flexibility, with a generous family area warmed by a wood stove, plus a two-piece bath, laundry and roughed in 4th bedroom ready for completion. Propane (fuel & tank rental) 2024 -$884.34; 2025 (to Oct 8) - $951.70. There's room on this property to spread out, play and explore. Only 15 minutes from Owen Sound or Wiarton and just down the road from Francis and Bass Lakes, this is a great spot for anyone looking for space, fresh air, and potential to grow. (id:54532)

