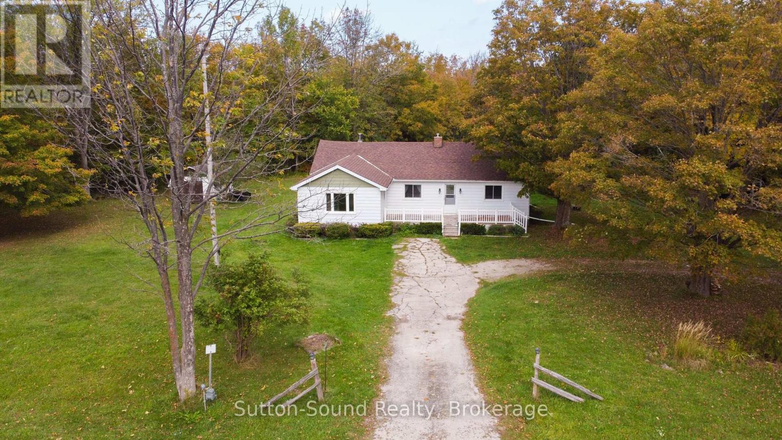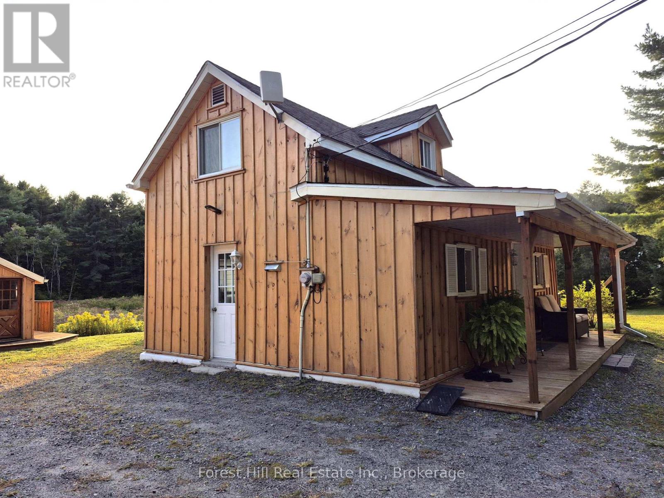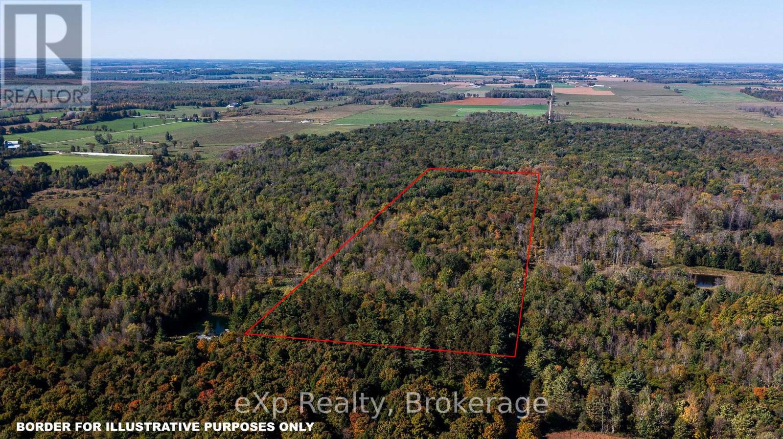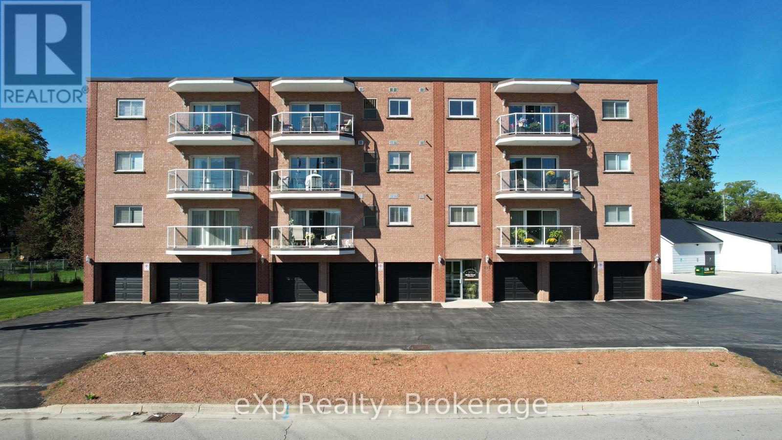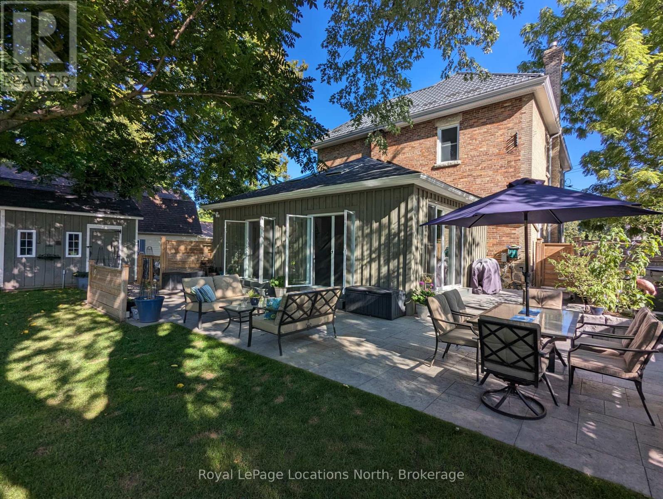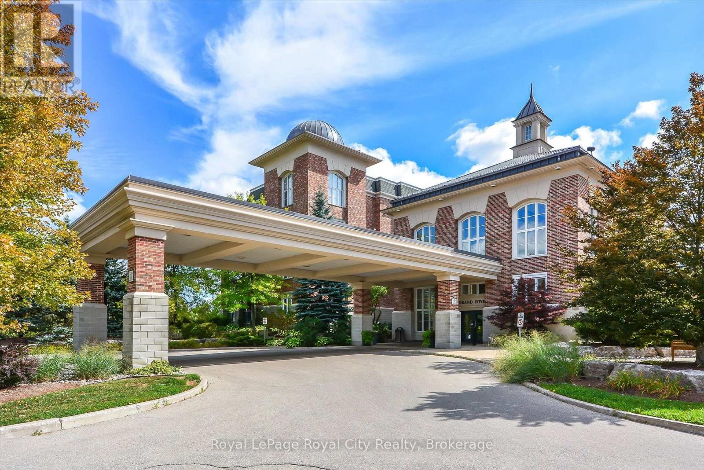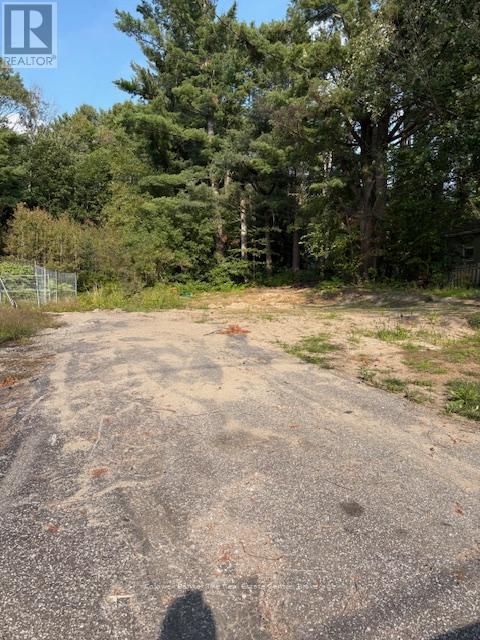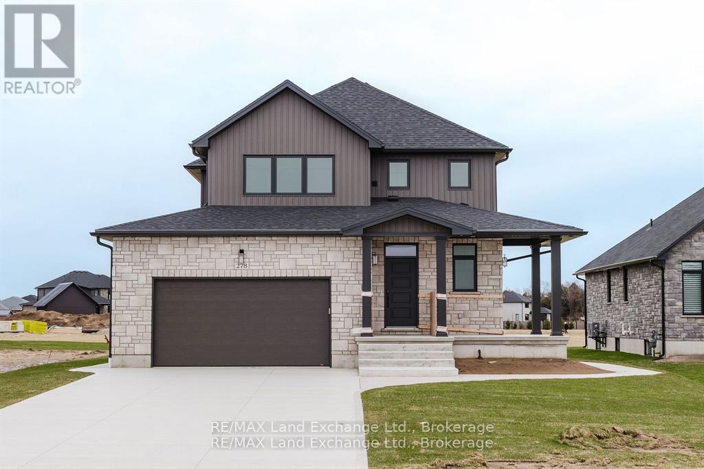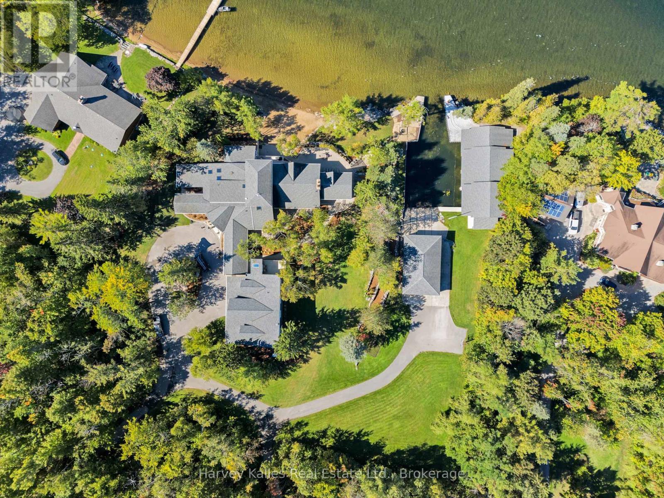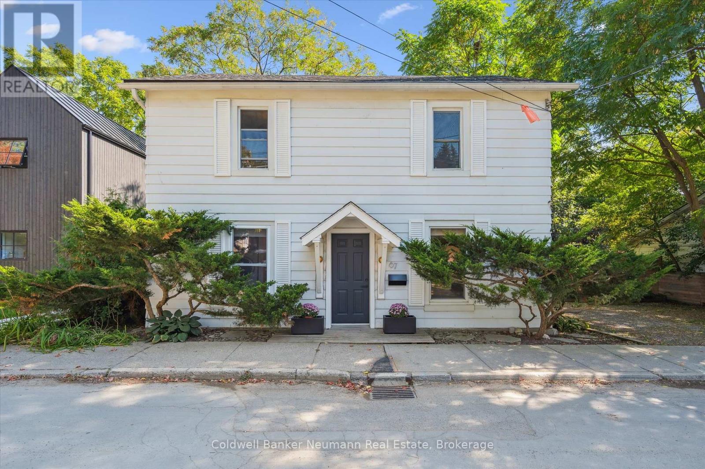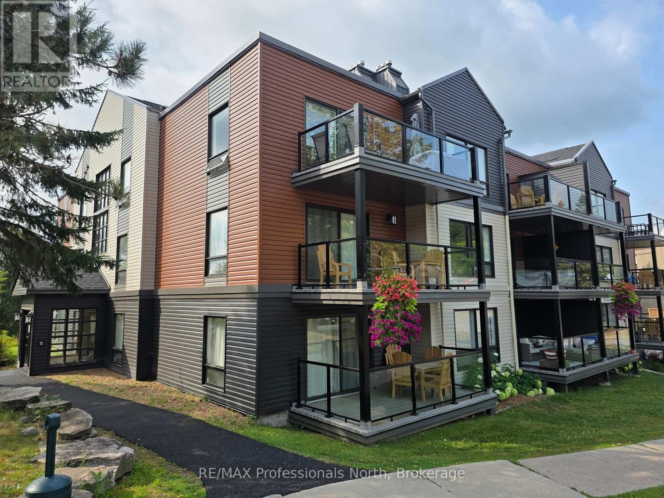204521 Highway 26
Meaford, Ontario
Great Location with beautiful mature trees!! Close to Meaford and Owen Sound, this 3 bedroom, 1 bathroom Bungalow, sits on 2 acres of property, just waiting for you to add your touch and make it your own. The circular drive allows for easy access and the property has potential for a shop or garage. House has a nice layout with the 3 bedrooms on one side and the dining room and living room on the other side of the house. And for the locals that know......Coffin Ridge is only 8 kms down the road. (id:54532)
77 James Bay Junction Road S
Seguin, Ontario
Dont miss this beautiful three bedroom home on the Boyne River with a newer drilled well. Compared to homes in town this home is very economical with lower taxes and no sewer and water charges and almost half an acre including an extra piece of land on the other side of the river with access from the trail!! which is one of the nicest walking/snowmobile/ATV trails in the District of Parry Sound. Enjoy miles of incredible scenery as you explore all this park to park trail system has to offer. Just a short 2 minute drive to the Town of Parry Sound and easy access to HWY 400. Many large lakes with public access are also just a short drive including Georgian Bay, Otter Lake, Oastler Lake and Horseshoe Lake. See the link to the Boyne River Information which is an amazing little river with Rapids connecting Oastler Lake To Georgian Bay. Accessible with Canoe or Kayak. (id:54532)
95 South Street
Ashfield-Colborne-Wawanosh, Ontario
Welcome to your dream home! This stunning 2-year-old custom-built bungaloft offers modern living in a serene country setting 2 minutes from Lake Huron, situated on a sprawling 1.5-acre property, this home boasts 3711 sqft. of living space, 3+1 bedrooms and 3 full bathrooms, providing ample space for your family. As you step inside, you'll be greeted by an open-concept main floor featuring beautiful hardwood floors. The professionally designed, gourmet chef's kitchen is a showstopper, complete with granite countertops, and a large island perfect for entertaining. For added comfort, the tile floor in the kitchen and the two bathrooms have in-floor heat. The adjoining family room offers vaulted ceilings and a gas fireplace! The finished basement is an entertainer's paradise, featuring a home theatre, custom wet bar, and plenty of room for an in-law suite. Outside, you'll find a large double-car garage, a covered front porch perfect for enjoying quiet evenings and fabulous sunset views, and a private, tranquil backyard with a covered deck, patio BBQ, hot tub, and fire pit. The large driveway leads to a 2000 sq ft. insulated, heated shop with 14 high doors, large enough to store trucks, vehicles, boats, and RVs. The property also comes with a backup generator. Located just a short drive from Goderich and the stunning beaches of Lake Huron, this property offers the perfect blend of country tranquility and convenient access to amenities. Don't miss your chance to own this one-of-a-kind home! Click the video link under Property Information to take the virtual tour. Call for more information. (id:54532)
Ne 1/4 Lt 3 Conc 10 Sideroad 3
Georgian Bluffs, Ontario
Private and peaceful 25-acre lot tucked away on a quiet dead-end road, offering the perfect escape into nature. The property features a beautiful treed setting with large, mature pines along the frontage and a 4-season road for year-round access. With no hydro at the lot line, its an ideal opportunity for those seeking an off-grid retreat, recreational property, or a secluded spot to build your dream getaway. (id:54532)
405 - 203 Mcnab Street
Brockton, Ontario
Welcome to the Riverview Condo in Walkerton. Just a short walk to downtown and the Saugeen River Trail. This unit has been extensively updated with a modern kitchen, refreshed bathroom, new flooring, updated doors, and stylish finishes throughout. Generous storage is available directly in front of your private garage, making this a convenient and truly turn-key property. (id:54532)
138 Bruce Street S
Blue Mountains, Ontario
Renovated 4 bedroom, 2.5 bathroom home in the centre of Thornbury. This home offers a variety of inviting spaces including a formal living room, large dining room, generous kitchen, den/office, attic family/media room, patios, hot tub, large fenced yard and plenty of storage. Historic character combined with modern updates including, large covered porch with stone arches & stairs, stone window sills, original wood floors, stunning stained glass, double pocket doors, two interior staircases, exposed red brick, 9.5 foot ceilings, new kitchen & bathrooms, metal roof on main house, asphalt shingles on back roof, paved driveway, shed, two patios, landscaping, exterior wood board and batten on rear, updated electrical panel(200amp), gas fireplace, furnace, AC, in-floor heat and radiators. Centrally located within walking distance of school, community centre, library, trails, the marina, parks, downtown Clarksburg and Thornbury. Close to skiing, golf, hiking, cycling trails and of course Georgian Bay. Enjoy walking into town for dining, browsing the shops, Olde Fashioned Christmas and Canada Day Celebrations. (id:54532)
D205 - 71 Bayberry Drive
Guelph, Ontario
Discover the premium, maintenance-free adult lifestyle you've been waiting for in Guelph's most desirable 55+ community, The Village By The Arboretum. Unit D205 offers an exceptional layout featuring 2 spacious bedrooms, 2 full bathrooms, and a private, dedicated office/den, the perfect flexible space for hobbies, reading, or quiet work. Positioned strategically at the end of the hall, this unit ensures maximum quiet and privacy. The main living, dining, and kitchen areas are beautifully bright, benefiting from large windows that draw in abundant natural light. Enjoy wonderful views and the benefit of choice with two separate private balconies, offering the perfect spots for morning coffee, evening cocktails, or simply relaxing outdoors. Enjoy modern, clean, and healthy living with beautiful, durable flooring extending throughout the entire suite, making upkeep effortless. The open-concept design is perfect for hosting, centered around a large, modern kitchen. The primary suite offers a true retreat, complete with not one but two amazing walk-in closets and a private ensuite bathroom.Ownership at 71 Bayberry Drive grants you exclusive access to The Arboretums unparalleled amenities, including the stunning clubhouse, indoor pool, state-of-the-art fitness center, library, and a vibrant calendar of social activities. This isn't just a home; it's a vibrant, active community designed for retirement living at its finest.This turnkey, meticulously maintained condo offers a perfect combination of luxury, comfort, and convenience. (id:54532)
379 Manitoba Street
Bracebridge, Ontario
Prime tree lined building lot in the heart of Bracebridge. Close to all amenities including public and high schools as well as the Sportsplex and the new Muskoka Lumber Community Centre. Shopping is a breeze and this property is walking distance to many of Bracebridge's attractions. From the Farmer's Market in the summer to the Santa Claus Parade in the winter you won't find a better location that allows you to take part in all of what this majestic town has to offer. Buyers to do their due diligence in regards to building regulations and zoning changes or restrictions. (id:54532)
2 - 278 Mary Rose Avenue
Saugeen Shores, Ontario
Bright & Modern 1-Bedroom Basement Apartment Backing onto Green Space. Welcome to this beautifully finished one-bedroom basement apartment located in a newer home, perfect for those seeking a peaceful and private living space. With its own separate entrance and in-suite laundry, this unit offers both convenience and comfort. Enjoy a serene setting as the lot backs onto green space, creating a quiet retreat just steps from nature. Take advantage of the nearby walking trails, easily accessible by foot, ideal for outdoor enthusiasts or those who enjoy a daily stroll. Inside, the apartment boasts modern finishes, large windows for natural light, and a well-designed layout maximizing both function and style. Unit comes fully furnished. $1800 if tenant prefers unfinished. (id:54532)
5 Leaside Street
Kawartha Lakes, Ontario
Welcome to your private sanctuary on prestigious Balsam Lake. A rare lakefront estate that offers the elegance and scale of a luxury resort, yet exudes the warmth and comfort of home. Nestled at the end of a tree-canopied private drive, this remarkable property spans over 7ac of level, usable land. A pristine canvas for future enhancements such as a pool, tennis court, or additional garage. With west-facing exposure, the property is bathed in sunlight throughout the day, culminating in spectacular sunset views across the water. The main house unfolds gracefully across four levels, connected by an elevator that ensures seamless accessibility for all generations. Inside, expansive principal rooms are designed for both grand entertaining and relaxed lakeside living. A soaring great room anchors the home, complemented by a 3-season room featuring a fireplace & artisanal pizza oven. Resort-style amenities include a full spa, billiards/game/media room, 2 bars, a gym, wine cellar, and even an interior space designed with the dimensions for a squash court. The home offers 5 spacious bdrms, while the attached guest house above the garage provides an additional 2 bdrms, an ideal retreat for extended family or visitors. The two-bay, four-car garage includes a washroom and dog-washing station. Outdoors, the experience is equally exceptional. A private, shallow-entry beach invites you to the waters edge. Boaters will appreciate the covered 4-slip boat port and the oversized dry boathouse complete with dual marine rails, all set within a sheltered private basin protected by a seawall creating your very own private marina with peace of mind for vessel storage. This is more than just a residence; it is a multi-generational, all-season retreat that offers unmatched privacy, scale, and lifestyle flexibility. Located on the Trent-Severn Waterway, you'll enjoy endless boating & access to charming nearby villages, and a lifestyle that seamlessly blends nature, luxury, and community. (id:54532)
67 Grove Street
Guelph, Ontario
Welcome to 67 Grove Street- Cottage Charm in the Heart of the City! Nestled in the desirable St.Georges Park neighbourhood, this inviting home pairs timeless character with modern convenience. With its classic cottage feel and thoughtful layout, 67 Grove Street offers bright, open-concept living in one of Guelphs most sought-after locations.Step inside to a welcoming foyer and center hall staircase leading into a sun-filled main floor.The dining room opens gracefully to the living room, where a cozy gas fireplace and serene views of the lush, private backyard set the tone for relaxing evenings or gatherings with friends.The kitchen features generous counter space, an island for casual dining, and direct access to a cleverly designed mudroom tucked behind a pocket door.From the kitchen, youll also enjoy a walkout to the private screened-in Muskoka room- a summertime retreat perfect for morning coffee, al fresco dining, or unwinding with a book while overlooking the treetops and garden-like backyard.Upstairs, three spacious bedrooms offer comfort and flexibility.The primary and secondary bedrooms overlook charming Grove Street, while the thirdcurrently set up as a home officeoffers tranquil views of the landscaped backyard.Outside, the fully fenced yard feels like your own private backyard oasis -peaceful, secluded, and perched above the train tracks with rare, one-of-a-kind views of the University of Guelph and the historic Cutten Club. Whether its entertaining on weekends or enjoying quiet evenings, this backyard truly extends your living space.Location is unbeatable: a short walk to schools, shops, and downtown Guelph, just steps to the popular 100 Steps scenic stairway linking St. Georges Park to St. Patricks Ward, and only 5 minutes to the GO Train for easy commuting.67 Grove Street delivers a perfect blend of cottage charm, modern comfort, and turnkey convenience - with a private Muskoka room to enjoy all summer long and your own private backyard oasis. (id:54532)
52-203 - 1235 Deerhurst Drive
Huntsville, Ontario
This Summit Lodge suite is on the second floor with a balcony overlooking the gardens with a Southern exposure. This suite is offered furnished with two double beds in the bedroom. There is a cozy gas fireplace in the living room. The view from the windows and balcony are breath-taking. Enjoy all day sun from this suite. The building exterior, including the deck and patio door have been recently renovated. Being conveniently located close to the Main Building at Deerhurst Resort, you have convenient and easy access to the many activities, restaurants and other amenities such as the pools, waterfront and trails. There are so many activities to do that no members of the family will be bored in either summer or winter: paintball, tree top trekking, cross country skiing, downhill skiing, snow shoeing, snowmobiling, hiking trails, beach, boating, fishing, indoor and outdoor swimming pools, tennis courts, golf, and much more! This is truly an amazing Resort. (id:54532)

