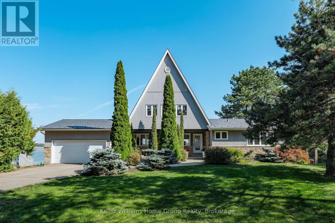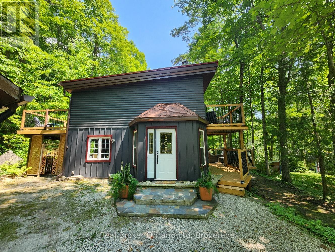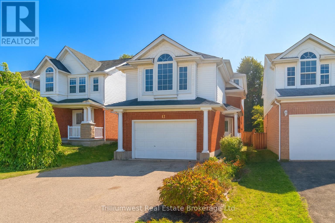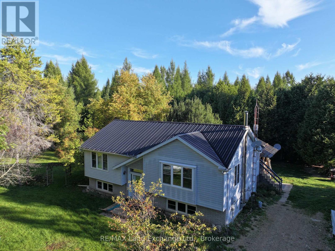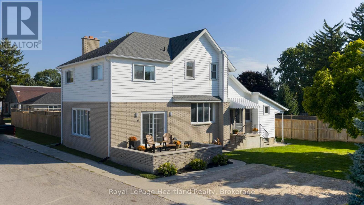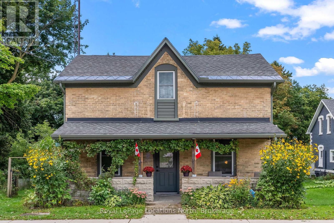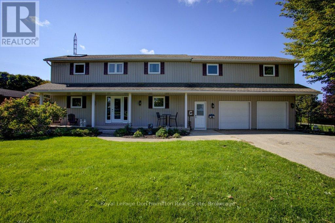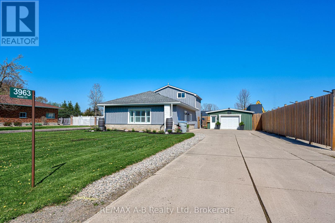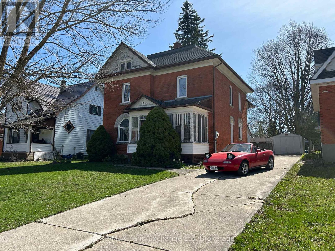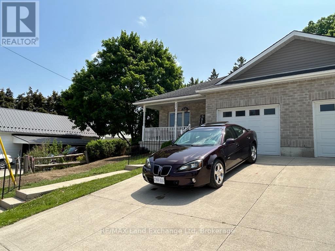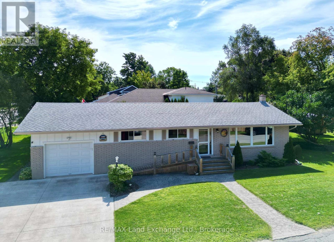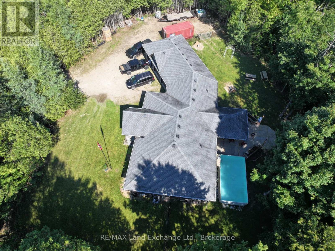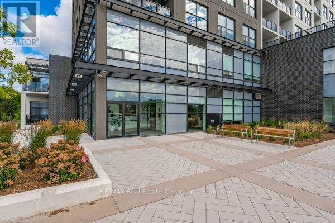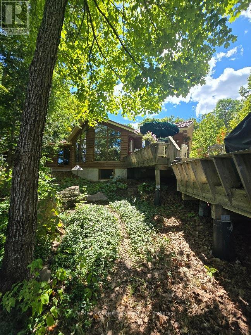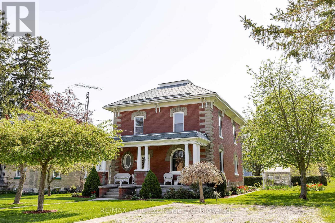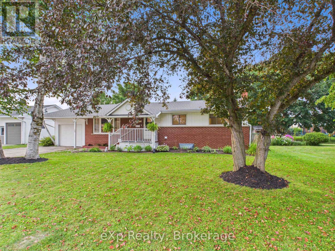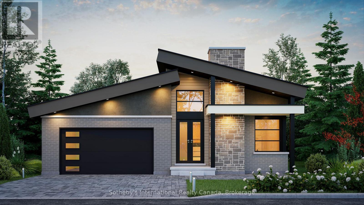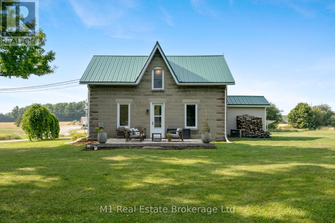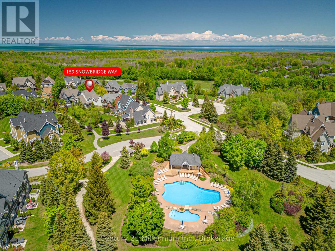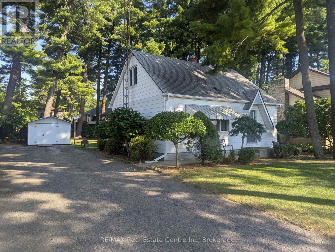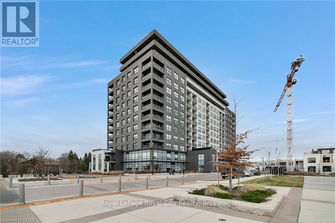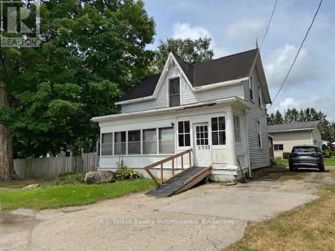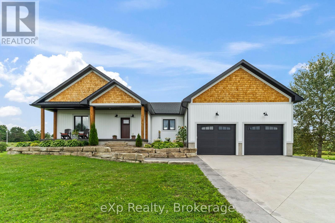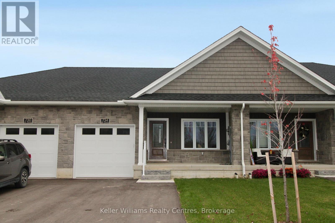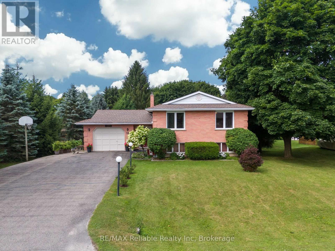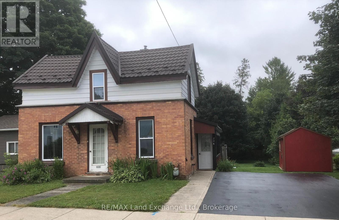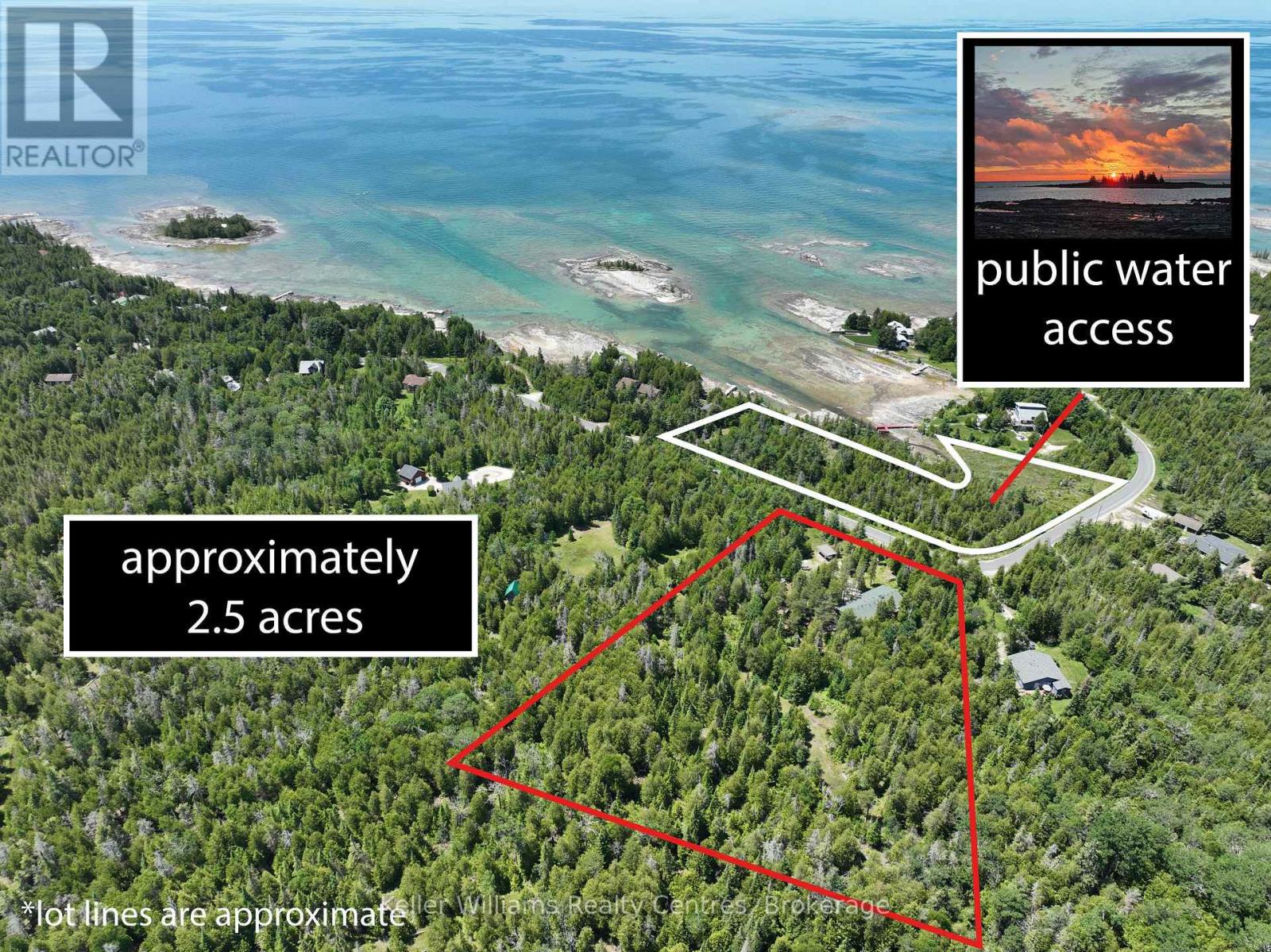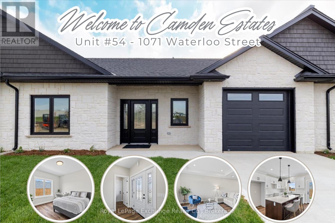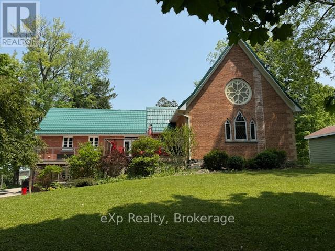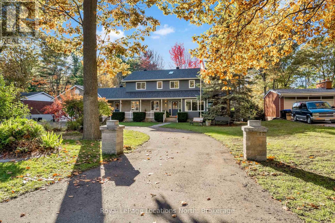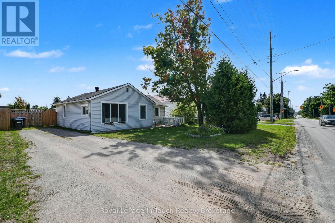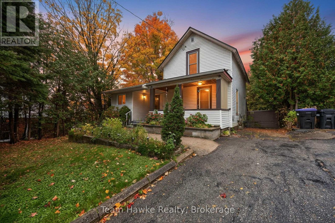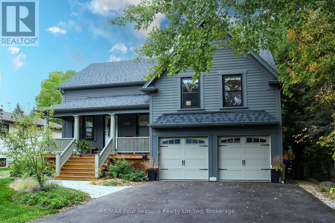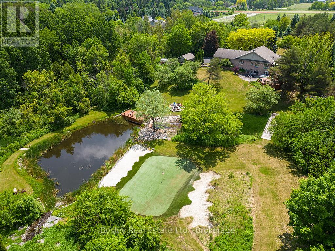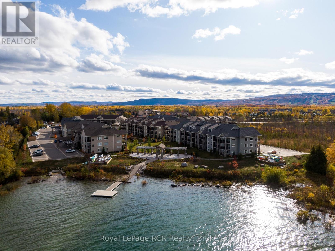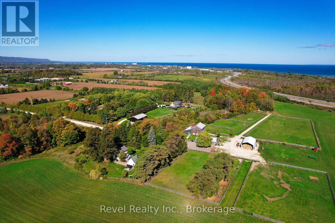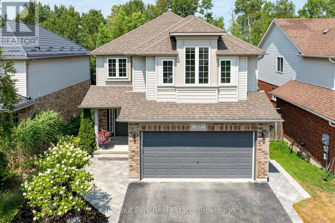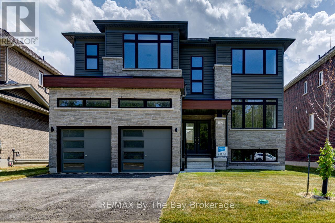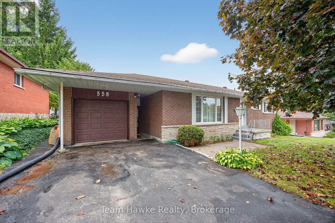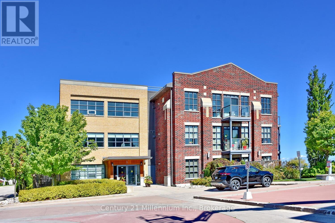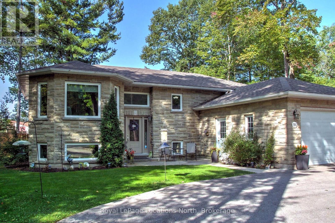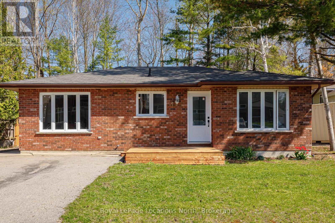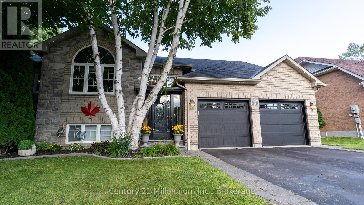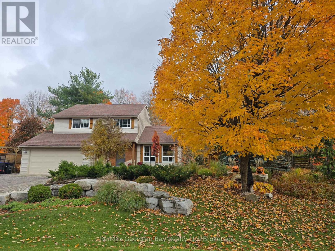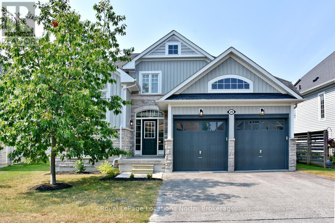137 Rennie Boulevard
Centre Wellington, Ontario
Welcome to beautiful 137 Rennie Blvd., a unique and well thought out home on just over 1/2 an acre of mature property, backing directly onto Belwood Lake!! Why spend your weekends and holidays driving to cottage country and fighting traffic, when you can live at the lake all year round. With all the amenities that this lovely home offers, and the great amount of interior and exterior space, you can relax and enjoy the peace & quiet, or invite family and friends to gather together and make wonderful memories! The location of this property offers outdoor recreation for all ages. Whether it's boating, fishing, water skiing, cross country skiing, snowmobiling, or ice fishing on the lake...or if you love to walk or hike, the cataract trail is nearby. If you're a golfer, or you've thought of taking up the sport, there is a course 2 minutes away which is currently being re-designed. It is all at your fingertips!! If you work from home through the week, you will feel much more relaxed in this environment where you can soak up the views, and maybe even take your kayak, paddle board or sailboat out on the lake on your lunch break. If you drive to work each day, you cannot beat the proximity of this property to Fergus/Elora, Guelph, K/W & Orangeville, not to mention just over an hours drive to Pearson International Airport. This home boasts over 3,000 square feet of living space, 4 bedrooms plus an office, 2.5 bathrooms, a bright, open concept main floor with extraordinary views and a massive deck for outdoor living. The upstairs loft area is a large, private principal suite with a 3 piece bath, and great water views. Downstairs you will find a fully finished walkout basement, with a covered concrete stamped patio, and room for guests to stay with privacy. Get creative with the oversized backyard...in-ground pool, pickleball court, a playground for your children or grandchildren? Anything goes! Your forever home awaits!! (id:54532)
12 7th Avenue
South Bruce Peninsula, Ontario
Welcome to 12 7th Avenue, a home where modern comfort meets the relaxed charm of Bruce County living. From the moment you arrive, you'll notice the sense of community in this family-friendly neighbourhood, where kids ride their bikes along quiet streets and neighbours greet one another with a smile. Its the kind of place where families can put down roots, and where every season brings new opportunities to enjoy the outdoors. This three-bedroom hideaway is perfectly nestled beneath a canopy of trees in a quiet corner of the South Bruce Peninsula. In spring, the property comes alive with flowering trees, lilies of the valley, and mature perennials, showcasing each season at its absolute best. Live in comfort and style with multiple upgrades, including brand-new flooring, a fully renovated bathroom, gorgeous new decks that wrap around the home, thoughtfully designed walkways, fresh exterior stain, a new metal roof, and a new wood stove...and that's just the beginning! With this property, you really can have your cake and eat it too. Whether you're watching the sunset by the water, curled up with a book in the reading nook, or simply listening to the sounds of nature, this home is an invitation to slow down and settle in. This isn't just a retreat, it's a permanent escape from city life. Book your showing today and experience the place where every detail reflects a deep connection to nature and a commitment to quality living. Virtual showings available. (id:54532)
12 Mccurdy Road
Guelph, Ontario
Welcome to 12 McCurdy! This beautifully updated 4-bedroom home with a separate legal 1-bedroom basement apartment offers over 2,600 sq. ft. of versatile living space, perfect for families or those seeking rental income. Step inside to find fresh paint, brand-new flooring, and a modern kitchen that blends style and functionality. With 3 bathrooms and a large driveway that fits up to 4 cars, convenience is built right in. Situated in the highly sought-after Kortright West neighbourhood, you'll enjoy easy access to great grocery stores, shops, and the University of Guelph, all while being surrounded by parks and community amenities. Move-in ready and designed for today's lifestyle, this home checks every box. (id:54532)
315045 Highway 6 Rr1 Highway
West Grey, Ontario
Attention investors, entrepreneurs! The possibilities are endless with this @90 acre parcel, 75 acres of managed forest, ( about 21 acres of hardwood), with very lucrative logging potential. On this beautiful natural retreat, a heart shaped man made pond (approved), a well appointed raised bungalow with 200 amp service, 2 bedrooms and a 4 piece bath on the upper level (@ 1112 sq ft) with even more income potential with the lower level granny flat (@1043 sq ft)with a large bedroom and a 3 piece bath a huge living room with tiled floor, a cold room, a utility/workshop and a spacious eat in kitchen. Outside there are 2 decks, one with a gas hook-up for bbq, an oversized garage, 48 x 24, that could park 4 along with a workshop with 60 amp service, new windows and insulation, a 10x12 bunkie with hydro, a 24 x 14 chicken coup, with a heat light for drinking water in winter, a steel 20 x 40 building, a sea can pop out ( tiny house) 20 x 20 with roughed-in 3 pc bath and hydro. There's a plethora of machinery on the property that is negotiable. (id:54532)
36 Lee Crescent
Goderich, Ontario
Move-in ready home in sought-after quiet neighbourhood, steps from the Beach! Welcome to 36 Lee Crescent, a well-kept split-level detached home located in the beautiful lakeside town of Goderich, Ontario. Walking into this home, you are greeted with an open concept main floor, featuring a bright and inviting layout with an updated kitchen (2021). Moving through the home, there are 3+1 bedrooms and 3 bathrooms. This home also offers a heated single car garage, perfect for your home gym or extended living space. Additional updates include roof (2021), most of the windows and back doors (2022), air conditioner (2019), cement pad in backyard, and furnace (2021). Set in a quiet neighbourhood, 36 Lee Crescent is the perfect home for families, retirees, or anyone looking to enjoy small-town beach living. Close to schools, parks, shops, dining, and Goderich's famous sunsets, this home is ready for you to enjoy. Don't miss your chance to call this beautiful home your own! (id:54532)
5 William Drive
South Huron, Ontario
Welcome to 5 William Drive in Crediton, a meticulously maintained family home that beautifully combines charm and modern updates. This impressive property features a stunning inground pool, perfect for summer gatherings and relaxation. The backyard is an entertainer's dream, providing ample space for outdoor dining, lounging, and play, all within a fully fenced yard equipped with a newer fence, creating a safe and private oasis for children and pets. Inside, you will be greeted by beautifully refinished hardwood floors that flow throughout the main floor, adding warmth and elegance to the living spaces. The gorgeous wooden staircase serves as a stunning focal point, enhancing the homes character while providing easy access to the upper level. The kitchen boasts updated stainless steel appliances and contemporary countertops, perfectly blending functionality and style. Both bathrooms have been tastefully updated, ensuring modern comfort for you and your family. Additionally, the convenience of having laundry on the main floor adds to the homes practicality.With four bedrooms and two bathrooms, this home provides ample room for families or those looking to establish a comfortable living space. The new heat pumps ensure efficient heating and cooling year-round, contributing to a cozy atmosphere throughout the home. Situated on a large lot, there is plenty of outdoor space for gardening or future expansion. Located in close proximity to Exeter, Grand Bend, and London, this home offers easy access to local amenities while maintaining a peaceful small-town feel. 5 William Drive in Crediton shows exceptionally well and is a fantastic opportunity for anyone looking to grow into a welcoming and character-filled residence. Don't miss your chance to make this charming house your new home! (id:54532)
392082 Grey Road 109
Southgate, Ontario
Nestled in the peaceful village of Holstein, step inside this charming Yellow Brick Century Home. Inside, you'll find spacious living areas, updated kitchen and new flooring throughout the main floor. Upstairs there are 3 bedrooms, laundry and a full bathroom. The exterior showcases a welcoming front porch, and a large backyard ideal for gardening, kids, or simply relaxing in the fresh country air. Enjoy the charm of a quiet rural setting. Whether you are looking for your first home, a family home or your very own country retreat - this could be it! New Propane furnace installed September 2025! (id:54532)
8298 8 Concession
Mapleton, Ontario
Escape the hustle and bustle and settle into this 4-bedroom, 2-bathroom single-family home, ideally located in the quiet countryside. Enjoy the serenity of rural living while staying within easy reach of modern conveniences with just minutes from the charming towns of Drayton and Moorefield, and a comfortable commute to the city. Step inside to a spacious open living room and dining room spaces featuring cathedral ceilings that flood the space with natural light. The finished walkout basement provides additional living space perfect for a rec room, home office, or guest suite. Outdoors, unwind on the upgraded composite deck, where you can take in the scenic country views and peaceful surroundings. The home also features a 2-car garage, a large driveway with plenty of parking, and a well-maintained yard ideal for families or entertaining. Don't miss out, contact your Realtor today for a showing. (id:54532)
3963 Road 111
Stratford, Ontario
Welcome to this delightful two-storey home situated on a generous lot just one minute from Stratford, Ontario. Offering the perfect blend of rural charm and modern convenience, this property is ideal for families, hobbyists, or anyone seeking to escape the city limits! The main floor boasts a bright living room, a spacious kitchen and dining area, and an updated 5-piece bathroom. Two main floor bedrooms include a large primary suite with abundant closet space and direct access to the back deck, perfect for morning coffee or evening relaxation. Upstairs, you'll find a spacious third bedroom, a versatile office or den, and a deep storage closet for all your extras. Outside, the fully fenced backyard is your private retreat, complete with a garden shed, a large deck for entertaining, and a cozy firepit area. For the hobbyist, the impressive 20' x 50' detached garage/workshop is heated, cooled, and ready for year-round use. Don't miss your chance to own this unique property offering space, flexibility, and proximity to all the amenities of Stratford, Ontario! (id:54532)
327 Frances Street
North Huron, Ontario
Welcome to 327 Francis St, where old-fashioned charm meets modern convenience! This stunning property features exquisite woodworking and a beautifully crafted staircase that exudes character and warmth. The elegant stained glass windows bathe the interior in natural light, enhancing the homes inviting ambiance. With 4 spacious bedrooms and 2 well-appointed baths, this home is perfect for families or those looking for extra space. The fenced yard offers a safe haven for children and pets, providing a serene outdoor space for relaxation and play. Located on a quiet street, this home is conveniently close to schools, a hospital, parks, and walking trails, making it ideal for families and outdoor enthusiasts alike. Plus, move in ready and with immediate possession available, you can start enjoying your new life right away! Just a short 40-minute drive to Lake Huron, you can easily escape the hustle and bustle of city life and embrace the tranquility of small-town living. Don't miss out on this incredible opportunity! **Contact us today to schedule a viewing and make this charming home yours! (id:54532)
32 Victoria Street W
North Huron, Ontario
Charming Home for Sale in Wingham. Discover the perfect blend of comfort and convenience with this delightful two-bedroom, one-bathroom home located at 32 Victoria St W in Wingham. Ideal for seniors or young families, this property offers an excellent opportunity to buy rather than rent. Key features include: Cozy Living Space: Enjoy the warmth of gas heating and the comfort of central air conditioning, ensuring your home is welcoming year-round. Ample Storage: A large crawl space provides plenty of room for all your storage needs. Convenient Garage: The attached garage adds to the convenience, allowing for easy access and additional storage. Prime Location: Situated close to downtown, you'll have easy access to shops, restaurants, and local amenities' miss out on this fantastic opportunity to own a home in a great neighborhood! (id:54532)
633 Wellington Street
Saugeen Shores, Ontario
Charming 3-Bedroom Bungalow in Prime Central Location at 633 Wellington Street in Port Elgin. Welcome home to this beautifully maintained 3 bedroom; 2 bath bungalow, perfectly situated just minutes from downtown, steps away from the Saugeen District Senior School & the Rail Trail; which is great for cycling, walking or connecting with the outdoors. Its an ideal location for families, or downsizers looking for convenience and comfort. This inviting home features numerous updates, including insulation (2021), Ductless heat pump for heating and cooling (2023), shingles (2018), several windows, gas hot water tank (2021) portable standby generator & refreshed main bathroom. Enjoy your morning coffee or unwind in the spacious 3-season sunroom, filled with natural light. Additional highlights include two storage sheds for all your tools and gear, and a partially fenced corner lot with alley access. A practical layout with everything on one level, and a cozy yet functional design ready to move into or personalize to your taste (id:54532)
90806 Driftwood Beach Road
Howick, Ontario
Come see a slice of heaven with this 2014 brick vinyl siding bungalow, nestled in 20+ acres of spectacular wilderness. The quintessential quiet, peaceful, extremely private setting, best describes this fantastic property. High quality construction, modern concepts, aesthetically pleasing finishes, rife with comforts and with the roughing in of the basement complete, an easily achievable finishing makes this difficult to pass up. The possibilities are endless, playroom, rec room, granny flat, or a rec room with 1 or 2 more bedrooms. Step through the walkout from the kitchen area to the grand patio out back. Gaze through a forest of trees, and listen to the sounds of nature. There is a 450 ft chain link fence surrounding the property to keep your pets and children safe. Centrally located, it's just minutes to Clifford, 20 minutes to Hanover or Walkerton.24 minutes to Listowel, 1 hour to Kitchener or Owen Sound. Come see what it is like to truly get away from it all! (id:54532)
104 - 1880 Gordon Street
Guelph, Ontario
Make this gorgeous ground-floor condo located in the prestigious south end of Guelph your home. Professionally designed 2-bedroom, 2-bathroom suite with luxurious upgrades and TWO underground parking spaces. The 10' ceilings bring in more natural light and make the open-concept floor plan feel very spacious. With stunning finishes and a great layout, spending time at home is relaxing and joyful. The modern kitchen has plenty of cabinets, numerous drawers and a walk-in pantry for additional storage. Undermount lighting, built-in stainless steel appliances, a stylish backsplash, and a large island complete the kitchen. The spacious dining area overlooks the living room. A cute living room with large sliding doors leads to a private balcony. Enjoy a morning coffee or afternoon tea in your secluded outdoor space. The large primary bedroom has a walk-in closet and a luxurious ensuite bathroom with a floor-to-ceiling glass shower and heated flooring. With glass sliding doors that open up to the living/dining room, you will be pleased with the functionality of a second bedroom. With a Murphy bed already installed, it can be used as an office and/or a bedroom. The main 4-piece bath with heated floors and in-suite laundry completes this suite. Quartz counters and hardwood flooring throughout, crown molding, and pot lights are a bonus. This building has amazing amenities. With an HD golf simulator, a very well-equipped gym, a guest suite, bicycle storage, and a gorgeous 14th-floor resident lounge with a separate bar area, games room, and a balcony with panoramic views and great scenery. If you are expecting more guests, you can also book the building's guest suite. Located in Guelph's desirable south end, this beautiful condo is just steps away from great shopping, restaurants, banks, and cinema. Easy access to HWY 401 and on a bus route to UoG. (id:54532)
135 John Buchler Road
Georgian Bay, Ontario
Wow! First time offered! This one has it all! Peacefulness, beautiful scenery and beautiful water views, deep water swimming at 14 feet off the dock, 3 bedrooms, 2 bathrooms Viceroy style cedar cottage with detached double car garage featuring loft family room/4th bedroom and a 2PC bathroom and to top if all off an oversized double boathouse with 2 boat lifts and a separate workshop and storage area along with a roof top deck to enjoy the stunning views of Six Mile Channel on Gloucestor Pool. The first great feature is the paved private year round road all the way to the cottage or make this your year round home! The garage in insulated and heated with a propane heater, 2 garage door openers and the main cottage features upgraded insulation, open concept with cathedral ceiling in the living room overlooking the water, a wood stove for the chilly evenings, separate dining area that overlooks the water, good amount of cupboards, 2 bathrooms, main floor laundry and wow the master bedroom view to wake up to is to die for! There is also a lovely natural fed fish pond! Come check this beauty out as you will not be disappointed with this stunning property and all it has to offer. Call today to book your personal viewing! (id:54532)
484 Queen Street
North Huron, Ontario
*New breaker panel and 100 amp service has been installed, August 2025.* Welcome to this enchanting 2-storey red brick home, located in the charming town of Blyth. Built roughly 100 years ago, this residence showcases remarkable woodwork that remains in pristine condition, reflecting the craftsmanship of a bygone era. Featuring 3 spacious bedrooms and 2 bathrooms, completed by impressive 9.5 ft ceilings on both levels, creating an airy and inviting atmosphere. The large front porch invites you to unwind while enjoying the serene surroundings. Recent updates include a new metal roof, newer windows in the living and dining rooms and a newer gas furnace, adding both durability and energy efficiency. While some areas of the home may benefit from modernization, this property presents an excellent opportunity to blend classic charm with your personal touch. Embrace the potential of this lovely home, where history meets opportunity in the delightful community of Blyth! (id:54532)
32 Centennial Street
Arran-Elderslie, Ontario
Move-in ready bungalow with updates & outdoor space! Beautifully maintained and updated 3+1 bedroom, 2 bath bungalow on a generous 75 x 178 lot in charming Chesley. Features bamboo hardwood floors, updated kitchen with new stove & dishwasher (2024/2025)), bright living room with new lighting and shiplap electric fireplace feature, and main floor laundry. Walk out from dining to a covered porch and expansive deck (2024) spanning almost the full length of the home, perfect for enjoying the outdoors or entertaining! Updates include roof (2022), nat. gas furnace (2018), replacement windows on main floor, and garage lighting. Enjoy the attached garage, detached shed with hydro, fully fenced backyard, and gorgeous front gardens. Ready for you to move in and enjoy! Be sure to click the Multimedia link below and take the virtual tour! (id:54532)
131 Equality Drive
Meaford, Ontario
Attention Downsizers & Empty Nesters! The Drift is a beautifully designed 1,420 sq ft bungalow by Northridge Homes, offering comfort, style, and endless potential in the growing community of Meaford on Georgian Bay. This open-concept design blends clean lines, quality craftsmanship, and modern elegance, with a seamless flow between the kitchen, dining, and living areas perfect for both daily living and entertaining.Buyers have the option to add the 740 sq ft Loft and finish an additional 1,437 sq ft in the basement, ideal for a spacious rec. room or with a separate entrance to create a potential rental suite. Northridge Homes is known for their commitment to excellence and client satisfaction, ensuring every home is as functional as it is beautiful.Set in the charming and welcoming town of Meaford, residents enjoy year-round festivals, a vibrant arts scene, and endless outdoor recreation along the shores of Georgian Bay. Other bungalow and bungaloft models are also available to suit a variety of lifestyles. Enjoy small-town charm with the quality and reliability of a Northridge-built home. A model home is available to view. (id:54532)
8420 Sixth Line
Wellington North, Ontario
Welcome to your dream farmhouse property! 7.8 acres of pure charm with a storybook 5-bedroom, 2-storey home and an incredible 40 x 80 workshop with its own well, electrical service, and partially insulated and heated space. This property is perfect for business owners, hobbyists, and collectors. Inside, you'll love the spacious entertainer's kitchen with endless cabinetry and a sprawling island, cozy main-floor living room with fresh updates, and bright sunroom for year-round enjoyment. Two bedrooms and laundry are conveniently located on the main floor, with three more upstairs. Recent upgrades include a second well for the workshop, an AC/heat unit in the primary bedroom, and refinished living spaces. An invisible fence keeps pets safe while they roam the property freely. With two separate 200-amp services (house & workshop) and tranquil rural surroundings just minutes from town, this property blends lifestyle, space, and endless opportunity. (id:54532)
159 Snowbridge Way
Blue Mountains, Ontario
6 BEDROOMS, 5 BATHROOMS CHALET WITH HOT TUB, POOL TABLE, PING PONG TABLE, FOOSBALL AND SHUTTLESERVICE TO THE VILLAGE AND PRIVATE BEACH! FULLY TURN-KEY! Discover a world of unparalleled mountain living in this magnificent 6-bedroom, 5-bathroom FOUR SEASON chalet, perfectly situated within the prestigious Historic Snowbridge community. This is more than a home; it's a four-season lifestyle. Wake up to breathtaking mountain views from your great room, hot tub and private backyard, with Blue Mountain's ski slopes, vibrant village, and the exclusive Blue Mountains Private Beach all just moments from your doorstep. Step inside and be captivated by a grand, open-concept layout designed for both intimate family moments and large-scale entertaining. The gourmet kitchen is a chef's delight, featuring elegant granite counters and a suite of high-end Miele appliances, including a gas cooktop and dual built-in ovens. The space flows seamlessly into a great room with soaring cathedral ceilings and a gas fireplace, creating a warm, inviting ambiance. The fun continues in the fully appointed basement, an ideal recreation space with a pool table, ping pong, and foosball perfect for creating unforgettable memories. A 3-piece bathroom and a large bedroom with two double beds provide flexible and comfortable accommodations. The chalet offers ample room with 6 spacious bedrooms(5 upstairs/1 down), including a luxurious king-sized primary suite complete with a private ensuite with heated floors and a steam shower. Two additional 3-piece bathrooms on the second floor ensure comfort and convenience for all. This property comes fully furnished and includes a new furnace, making it completely turn-key. Enjoy exclusive Historic Snowbridge Community's amenities, including an inground outdoor pool, hot tub, and a convenient shuttle service that takes you directly to the Village, the private beach, golf course and ski slopes. Just 1-hour and 45-minute drive from Toronto Pearson Airport. (id:54532)
55 Wilson Avenue
Norfolk, Ontario
If you are paying more than $2400.00 per month rent, you could own this home even before you negotiate your best price and now zero down option with a vendor take back OAC! Great starter on a very large lot in The Pine and now a great new mortgage rate and price, NOW IS THE TIME! You read that right, this excellent craftsmanship 1 1/2 storey, three bedroom, single bath features immaculate gleaming hardwood floors, partial open concept kitchen to dinette and a big family sized recreation room. The cozy family room is perfect for you to host the next gathering with room to spare. The massive yard is ready for you to bring all your plans to make it your own with loads of room for ALL the plans. All of this on a quiet family friendly street in the highly sought after Pines subdivision. So many great family memories have been made here but the time has come for you to make new ones with your family. Don't wait as this one is priced to be sold. (id:54532)
1004 - 1880 Gordon Street
Guelph, Ontario
You'll love the exceptional floor plan that this 2 bedroom, 2 bath corner unit offers. Sun floods every room and you can take in morning sunrises as well as sunsets from the wrap around balcony. The kitchen is worthy of any chef and features loads of counter space, stainless appliances, stone counters and a large island that is perfect for casual meals. The adjacent dining room offers a larger space for more formal dining. The living room with its fireplace is open to the kitchen and dining room and full windows take in the southern exposure. Comfortable and nicely designed, the west-facing primary bedroom boasts a walk-in closet and a great ensuite with walk-in shower and double sinks. The second bedroom also faces west and is quite spacious. A lovely 4pc bath is conveniently located in the hallway between the bedrooms. Located in a building that offers an impressive list of amenities like a guest suite, gym, party room and golf simulator. The location can't be beat! Around the corner from groceries, library, restaurants and movie theatre. It's prime for those commuters needing easy access south towards the 401 as well. Whether starting out or downsizing, this stylish 10th floor unit with its bright neutral colour palette awaits. (id:54532)
600 Fishleigh Street
Huron East, Ontario
This 4 bedroom, 1 1/2 storey home sits on a quiet street and offers plenty of room for the whole family. The main floor features a welcoming living room, a cozy family room, and a large eat-in kitchen perfect for gatherings. Enjoy relaxing on the front or side porches. Gas heat keeps the home comfortable during the cooler months. Conveniently located close to all town amenities. With some updates, this home could truly shine. Brussels is an ideal community to raise your family! (id:54532)
173740 Mulock Road
West Grey, Ontario
Discover refined country living in this beautifully built ICF bungalow, completed in 2020 and tastefully updated for todays lifestyle. Offering 3,600 sq. ft. of total living space, this home makes an impression from the start with its stamped concrete front porch and concrete driveway with decorative border.Inside, the main level was refreshed in 2023 with new flooring and paint, and features a showstopper kitchen complete with quartz countertops and a stylish new backsplash. The great room boasts floor-to-ceiling west-facing windows that flood the space with natural light.The primary suite includes a spacious walk-in closet and a spa-inspired ensuite bath. Two more main floor bedrooms are served by a fully updated 4-piece bathroom. Step into the bright 3-season sunroom or head downstairs to a fully finished walk-out basement, where youll find in-floor heating, a large rec room (with rough-in for a wet bar), two more bedrooms, and another full bath.Enjoy the peaceful 2.4-acre setting from the lower concrete patio or take advantage of the oversized garage with 11 ceilingsideal for storage or hobbies. Thoughtful upgrades throughout make this home a perfect blend of quality craftsmanship, comfort, and style. (id:54532)
734 18th Street
Hanover, Ontario
Middle unit town home with finished basement in the new Cedarwest subdivision! Built by Candue homes, this 1296 sq ft home offers 3 bedrooms, 3 bathrooms and no backyard neighbour. On the main level you'll find 2 of the bedrooms (one being the extremely spacious master with walk-in closet and 3 pc ensuite bath), a main 4 pc bath, laundry room, walkout to the back covered deck and access to the attached single car garage. The finished lower level has another bedroom and 3 pc bath along with the recreation room and lots of storage. You'll find beautiful quartz countertops in the kitchen, ensuite bath and main bath, plus a custom tile shower in the ensuite. Kitchen includes all appliances and overhang for bar seating at the counter. Dining and living area are open concept and have an electric fireplace for ambiance. (id:54532)
25 Jordan Drive
North Huron, Ontario
Welcome to 25 Jordan Dr in the quaint village of Belgrave. Thoughtfully updated, meticulously maintained & offering 2,200 sq ft of finished living space, this home is perfect for families or anyone looking for a tranquil retreat. Step into the large, welcoming foyer, where you will find updated flooring, a generous sized closet & easy access to the attached garage & sprawling back deck. Just a few steps up, you'll find a massive living room featuring hardwood floors & a natural gas fireplace. The formal dining room is perfectly situated between the living room & kitchen, ideal for entertaining. The eat-in kitchen comes complete w/ all appliances & ample cabinetry. Down the hall, you'll find a spacious bedroom w/ a huge walk-in closet & an updated 4-pc bathroom w/ stunning tile work & a sleek glass wall. The main floor also features a generous primary bedroom & a third bedroom. Head downstairs to the fully finished walkout basement, where the fun begins! An entertainers dream, this level boasts a large rec room w/ a built-in bar, a natural gas fireplace & plenty of room to host guests or relax. You will also find another bedroom, a spacious laundry room & a 3 pc bath. The walkout basement leads to a private backyard, fully fenced & backing onto the Belgrave Creek. There are lots of mature trees, creating a peaceful & calming atmosphere. Enjoy evenings under the stars in the hot tub. There is a paved drive to a gate for easy backyard access, plus 2 garden sheds for extra storage. A rear gate also provides direct access to the creek. Belgrave offers an abundance of recreational amenities, including baseball diamonds, basketball & pickleball courts, a playground & a natural ice surface in the community arena, as well as a community centre... perfect for hosting events or enjoying the local activities year-round. Located just a short drive to Goderich, Wingham & Blyth and just over an hour to K-W or London. Don't miss your chance to own this great home! (id:54532)
204 Amelia Street
Brockton, Ontario
Located close to the downtown core yet on a very quiet street this 1.5 story, 3 bedroom, 2 bath home will appeal to a wide variety of buyers. The present owners have enhanced the home with many recent updates and the large yard leaves open the possibility of adding a sizeable outbuilding if desired. If you are in the market for a fine new home be sure to check this one out! (id:54532)
292 Whiskey Harbour Road
Northern Bruce Peninsula, Ontario
Welcome to pine grove, your private escape. A thoughtfully designed custom-build that was completed in June of 2024, this 4-bedroom, 2-bath home is built with a 1500 square foot covered wrap around deck, and high-performance insulation that goes beyond building code for exceptional year-round efficiency. Tucked away in nature, this custom home offers the perfect balance of quiet seclusion and everyday comfort. Across the road, enjoy water access without the high waterfront taxes. Paddle, swim, or sit by the Lake Huron shore and listen to the waves, all while being protected from the strong winds of the open lake. At night, stroll your own private trails or head down the lane to catch some of the most stunning sunsets on the Bruce Peninsula. This property is a haven for outdoor lovers, with hiking, kayaking, boating, and swimming all nearby, or simply enjoy the peace of your own forested property. Whether you're starting the day with a coffee on the porch, surrounding deck, or winding down under a canopy of stars, this is what living with nature truly feels like. The 5'2" crawlspace has room for utility and storage space. Conveniently located within driving distance to local amenities only 7 minutes to the Pike Bay general store, with everything you would need from groceries, gas, LCBO & restaurant, approx 20 minutes to Lions Head, 25 to Wiarton and 40 to Tobermory, giving you access to groceries, restaurants, and services while still enjoying a tranquil, nature-first lifestyle. The home also has a large 16x20 carport. A true retreat for those looking to reconnect with the outdoors without compromising on comfort. Offering furnished, and ready to move in! (id:54532)
54 - 1071 Waterloo Street N
Saugeen Shores, Ontario
Welcome to the epitome of modern living in this stunning luxury bungalow 2 bedroom 2 bath townhouse interior unit with almost 1400 sq. ft. of meticulously designed living space, being offered by Camden Estates. The exterior features a striking combination of stone and black accents, that stands out in any neighbourhood. An open-concept layout adorned with luxury vinly flooring throughout. The main living area is thoughtfully illuminated with pot lights. A beautiful tray ceiling in the living room adds a touch of refinement enhancing the spacious feel of the 9' ceilings throughout. At the heart of this bungalow is a designer kitchen featuring a large island, coordinated pendant lighting, quartz counter tops and quality cabinetry. In addition the kitchen features a pantry and a convenient walkout to a west facing private patio, providing the perfect setting for outdoor dining and relaxation. The Primary suite is a luxurious retreat complete with a generous walk-in closet and stylish 3 pc bath with beautiful black accents. The second bedroom is amply sized with a double closet and a large window for natural light. A beautifully designed 4 pc bath services as a perfect complement, ensuring that guests have ample space to unwind. As a Vacant Land Condo you get the best of both worlds! You own your own home and land. Enjoy lower condo fees - pay only for shared spaces like roads, street lights and garbage/snow removal. This luxurious slab on grade townhouse offers not only a beautifully designed interior but also an enviable location. Situated within walking distance to shopping, recreation, and a new aquatic centre, residents can enjoy the convenience of everyday amenities right at their doorstep. plus it is just a five-minute drive to the area's sandy beaches, allowing you to indulge in sun-soaked days whenever to mood strikes. Book your showing today! (id:54532)
251 Albert Street
Arran-Elderslie, Ontario
A beautiful Church conversion blending original architectural details with quality modern finishes. Located in the village of Paisley, Ontario. where the Teeswater and Saugeen Rivers meet, this home offers open living spaces, preserved stained glass windows, composite decks, updated mechanical systems. Walk to shops, and recreational facilities. Close to Lake Huron beaches, bruce power, and outdoor activities. Ideal for a professional couple seeking a unique, move-in ready home. (id:54532)
266 45th Street S
Wasaga Beach, Ontario
Welcome to 266 45th Street - a home that truly has it all. Sitting on two-thirds of an acre right in town, this thoughtfully updated 4-bedroom, 4-bath home offers space, privacy, and all the extras you've been looking for.The first thing you'll notice is the incredible outdoor living space - a multi level deck with a hot tub surrounded by mature trees, perfect for relaxing or hosting. There's an attached double garage with main floor and lower level access, a heated 38'X32' detached shop featuring a wood-stove, electricity and water use for all your projects, and a circular driveway with dual entrance for easy access and plenty of parking. Inside, you'll immediately notice the sky lit front foyer. The home feels bright and welcoming, with thoughtful updates throughout and a flexible main floor layout that could accommodate a primary bedroom if desired. The basement has a separate entrance, opening up even more possibilities for extended family or rental income. It's rare to find a property like this - so much space, privacy, and character, all within town limits. Once you pull into the driveway, you'll know you've found something special! (id:54532)
116 Robert Street E
Penetanguishene, Ontario
Charming Starter Home for Sale in Penetanguishene. This charming 2-bedroom, 1-bathroom home in Penetanguishene is the perfect opportunity for first-time home buyers. Offering 1,016 sqft of well-planned living space, this property combines comfort, convenience, and affordability in a desirable Penetanguishene location. Inside, you'll find a bright and functional layout with updated appliances that make everyday living simple and stress-free. The spacious bedrooms provide comfort and flexibility, while the living and dining areas are ideal for relaxing or entertaining.With a manageable lot, this home is easy to maintain, giving you more time to enjoy all that Penetanguishene has to offer: beautiful parks, local shops, schools, and the stunning shores of Georgian Bay just minutes away. If you've been searching for a Penetanguishene home for sale thats move-in ready and perfect as a starter home, this is your chance.Schedule your private showing today and see why this home is such a great step into homeownership. (id:54532)
30 Bryan Drive
Collingwood, Ontario
This beautiful 3+1 bedroom family home is ideally located in the sought-after Lockhart subdivision - just steps from local schools, scenic trails, and a short stroll to downtown Collingwood.Set on a spacious 70' x 120' lot, the property offers an incredible outdoor living space featuring a 14' x 21' saltwater pool, relaxing hot tub, full outdoor kitchen, and a dining pergola - perfect for entertaining family and friends.Inside, the main level features an open-concept layout with vaulted ceilings and a freshly repainted kitchen (2025) complete with breakfast island and direct access to the backyard. The lower level includes a welcoming family room with doors to back yard and access to a powder room and convenient walk-out access to the yard and double car garage - an ideal setup for a home office or guest suite. Both these levels feature engineered wood flooring refinished with a stylish gray wash finish.The basement offers additional living space with a rec room featuring a cozy gas fireplace, bedroom, full bathroom, and laundry area.Upstairs, the primary suite includes an updated 4-piece bathroom, while two guest bedrooms share an updated 3-piece bath (roughed-in for laundry). This level and the staircase were recarpeted in 2019.Recent updates include a new furnace and A/C (2015), pool heater (approx. 2019), and fresh paint throughout (Spring 2025). (id:54532)
306 Manly Street
Midland, Ontario
Step back in time with this charming century home, located just steps from downtown Midland. Bursting with potential, this 3-bedroom, 1 bath, 1.5 storey home offers the character and warmth of a bygone era, and is ready for your personal touch and modern updates. Inside you'll find a traditional layout with a cozy living area, bright kitchen space, and original details that speak to its heritage. The unfinished basement offers additional storage or workshop possibilities, while the forced air gas heating ensures year-round comfort. Outside, enjoy the deep backyard, offering a surprising level of privacy tucked away from the hustle and bustle. Whether you're a first time buyer, an investor, or a renovator looking for a project, this home presents an incredible opportunity to bring new life to a Midland classic. Estate Sale " As Is, Where Is" Clause In All Offers. (id:54532)
62 Green Briar Drive
Collingwood, Ontario
Stylish Townhouse Beside the Golf Course in Collingwood. Incredible price, with over 2,150sq ft of finished space, and lots of storage, and a garage, this low-maintenance townhome combines modern upgrades with a prime location, making it a truly exceptional place to call home! This beautifully upgraded 3-bedroom townhouse is perfectly situated beside one of Collingwood's premier golf courses. Offering an upscale and easy lifestyle, this home is ideal for year-round living, a snowbird's off season home or as a weekend retreat. The main floor features a bright, open-concept layout with an upgraded kitchen boasting modern cabinetry, quartz countertops, and stainless steel appliances. The dining and living areas flow seamlessly, creating a warm and inviting space for entertaining or relaxing. Renovated bathrooms showcase contemporary finishes, adding a touch of luxury to everyday living. On the main floor you'll find 2 spacious bedrooms filled with natural light, including a primary suite with a private ensuite. The fully finished lower level offers a third bedroom, and versatile in-law suite with its own living area, bedroom, and bathroom, perfect for extended family, guests, or rental potential. Relax on your private deck for morning coffee or step outside and enjoy easy access to walking trails, golf, skiing, and the vibrant shops and restaurants of downtown Collingwood. For those who like to swim, or have guests who do, an outdoor pool is included in the amenities. Easy living, (and easy leaving) if you're primed for travel. Come see what Collingwood has to offer! (id:54532)
328 Walnut Street
Collingwood, Ontario
Welcome to 328 Walnut Street, a beautifully built 4-bedroom, 4-bath home constructed in 2018 by a trusted local builder. Perfectly situated on a mature, tree-lined street just steps from downtown Collingwood, this property offers the ideal blend of comfort, style, and location. Step inside to discover a bright and airy open-concept main floor featuring 10-foot vaulted ceilings, engineered hardwood flooring, and a cozy gas fireplace. The modern kitchen showcases quartz countertops, quality cabinetry, and an ideal layout for entertaining. The main floor primary suite offers comfort and convenience, complete with a stylish ensuite bath. Upstairs, a versatile loft bedroom with a 3-piece bath makes the perfect guest suite, office, or games room. The fully finished lower level adds even more living space, featuring a family room with walk-out to the private backyard, two additional bedrooms, a full bath, and ample storage. Enjoy warm summer evenings on the spacious deck overlooking a peaceful, treed yard-a rare find so close to town. Located within walking distance to boutiques, restaurants, schools, and parks, and just minutes to ski hills, golf courses, trails, and Georgian Bay, this home offers the best of Collingwood living-comfort, quality, and convenience. Experience modern living in a mature, sought-after neighbourhood. 328 Walnut Street is ready to welcome you home. (id:54532)
7496 Nottawasaga 36/37 Side Road E
Clearview, Ontario
Welcome to 7496 Nottawasaga Sideroad 36/37 a truly one-of-a-kind luxury estate nestled on 4.5 private acres in one of the area's most sought-after neighbourhoods. This custom-built walk-out bungalow offers the perfect blend of elegance, recreation, and tranquility, surrounded by meticulously landscaped grounds and breathtaking natural beauty. Step inside to over 3700 square feet of finished living space, featuring 6 spacious bedrooms and 4 bathrooms, ideal for entertaining guests. The open-concept main floor is flooded with natural light and showcases the view of the property, hardwood floors, and seamless flow between the kitchen, formal dining area, and great room with fireplace. Outdoors, the lifestyle features are second to none unwind in your private hot tub overlooking a tranquil spring-fed pond with a hardscaped waterfall, or perfect your short game on the professionally designed golf green with 5 elevated tee boxes perched above a stream at the top of the home. A winding driveway leads you through what looks like a private resort, offering exceptional privacy Additional highlights include a greenhouse for year-round gardening, abundant storage throughout, and a walk-out lower level. This rare offering is surrounded by estate homes and country estates, just minutes to Collingwood, Blue Mountain, and all the lifestyle amenities of Southern Georgian Bay. Don't miss this opportunity to own a private resort-like property where every detail has been thoughtfully curated. ** This is a linked property.** (id:54532)
205 - 2 Cove Court
Collingwood, Ontario
Welcome to Wyldewood Cove, where breathtaking Georgian Bay views and four-season living come together in perfect harmony. This beautifully designed 1-bedroom + den, 2 full bathroom condo offers an exceptional lifestyle in one of Collingwood's waterfront communities. Step inside to a bright, open-concept layout featuring a walkout to the terrace, modern finishes, and a cozy gas fireplace perfect for winter evenings. The kitchen is ideal for entertaining, with stainless steel appliances, a granite breakfast bar that seats four, and ample storage. The primary bedroom includes a 4-piece ensuite, while the den functions perfectly as a home office or second bedroom, with a 3-piece bath conveniently located just across the hall. Your private covered terrace overlooks the year-round heated outdoor pool, with the serene backdrop of Georgian Bay just beyond. From here, it's only steps to the waterfront patio and pergola the perfect place to unwind and watch Collingwood's spectacular sunsets. In the warmer months, enjoy swimming, kayaking, and paddleboarding from the community dock.Additional features include a private storage locker for bikes, skis, or golf clubs, access to a fitness centre, and beautifully maintained grounds with scenic trails close by. Ideally situated between downtown Collingwood and Blue Mountain, you're just minutes from golf courses, ski hills, shops, restaurants, and more. (id:54532)
6905 Regent Street
Clearview, Ontario
RARE FIND! 27-Acre Hobby Farm on the Batteaux River. Discover the perfect blend of rural charm and modern upgrades nestled on a quiet dead-end road just minutes from downtown Collingwood. Cross a municipally maintained bridge and find yourself immersed in the tranquil beauty of this picturesque farm, which offers access to the Batteaux River on the west side of the property. BARN: The classic Bank barn has been restored and features a 4-stall stable (new in 2019), frost-free hydrant, stalls constructed from composite board, cushioned underpads, rubber matting and insulated with spray foam insulation. The Bank barn has two additional stalls. PADDOCKS: 8 paddocks, each with frost-free/hydro free Drinking Post waterers, fences are all 3-board poplar fencing with steel gates. 17 WORKABLE ACRES. Thoughtfully renovated 2-bedroom, 2-bathroom farmhouse. Enjoy a warm, efficient living space featuring a high-end propane boiler radiator system, upgraded insulation and wiring, and an imported Italian wood-burning cook stove. Remodelled kitchen features quartz countertops, stainless steel appliances, and updated bathrooms. The spray-foamed lower level provides dry, usable storage and a flexible laundry area. Hot Water On Demand, replaced pressure tank and water softener. UPGRADES: The property has had over $500,000 in infrastructure upgrades since 2019, including: a new metal hay storage building, re-siding and structural reinforcement of the bank barn, foundation work on the main floor of the barn, updated drainage systems, a resurfaced driveway, river wall stabilization, fencing and gates, and water system line upgrades throughout the property. Double-car garage/shop, large storage shed, and space for chickens, bees, or horses - the perfect setting to envision a rural lifestyle. A rare opportunity to own a turnkey country property so close to town, this special piece of land offers peace, privacy, and potential. (id:54532)
13 Brooke Avenue
Collingwood, Ontario
Welcome to 13 Brooke Avenue in Collingwood's sought-after Georgian Meadows neighbourhood. Backing onto the trail with a private treed buffer, this 4-bedroom, 3.5-bathroom home offers over 3,000 sq ft of finished living space and has been extensively updated in 2021. The main floor was fully renovated with engineered hardwood, tile foyer, a gourmet Kraemer Kitchen with quartz counters, updated powder room, custom fireplace surround and shelving, and premium fixtures from Georgian Design. Additional updates completed throughout the home include new trim, interior doors with upgraded hardware, fresh paint, pot lights, designer light fixtures, and dimmable light switches. Upstairs, the luxurious primary suite features a walk-in closet and spa-like ensuite with in-floor heating, freestanding soaker tub, double vanity, and glass shower. The updated family bathroom also includes in-floor heating, plus an upstairs laundry room. The fully finished lower level includes a large rec room, full bath, and storage. Outside, enjoy a back deck with hot tub and dining space, a double garage, and easy access to trails, parks, Curries' Farm Market and Fisher Fields. (id:54532)
182 Mapleside Drive
Wasaga Beach, Ontario
Upgraded two-storey home with a separate walk-up basement entrance! This 'Drift' floor plan by Zancor Homes has 3063 sq ft, 4 bedrooms and 4 bathrooms. Semi open concept footprint with each area having its own designated area. The kitchen is fully upgraded and a stainless steel appliance package. Main floor bonus, a spacious den with french doors for privacy, with a 2pc bathroom directly across. Upstairs, there are 4 bedrooms and 3 bathrooms. Enter the primary bedroom through double doors into a large 17 x 13 area with a sizeable walk-in closet and 5pc ensuite. The second bedroom has its own private 3pc ensuite with glass shower. The third and fourth bedrooms share a 5pc bathroom, with the fourth bedroom also having a walk-in closet. Laundry is also located conveniently on the second floor. Basement is unfinished with a rough-in bathroom, a separate walk-up basement entrance and lots of potential for future use! Walking distance to the beach, St. Noel Catholic school, newly opened park, medical centre and some great local amenities. (id:54532)
558 Russell Street
Midland, Ontario
Welcome to this charming bungalow on Russell Street, offering just under 1,600 square feet on the main floor plus a full walkout basement. Featuring three spacious bedrooms and two bathrooms, this home provides plenty of room for family living. The main level showcases hardwood floors, generous living and dining areas, and a large addition off the back with a bright family room overlooking the yard. The walkout basement offers excellent potential to expand your living space or create a future in-law suite. An attached garage adds everyday convenience, while the property itself sits in a desirable Midland location close to schools, shopping, and local amenities. With its solid construction, spacious floor plan, and family friendly location, this is a great opportunity to put down roots in a sought-after neighbourhood. (id:54532)
208 - 1 Shipyard Lane
Collingwood, Ontario
Unobstructed views of the harbour. This one bedroom plus den has newer floors and new appliances. Walk to downtown, 10 minutes to the ski hills, one minute to walking trails and 5 minutes to the Shipyards Amphitheatre. Underground parking, storage and bike storage. Sit and relax on your balcony overlooking the Collingwood harbour. (id:54532)
94 Oxbow Park Drive
Wasaga Beach, Ontario
Location, Location, Location! Welcome to this lovely home just steps from the tranquil Nottawasaga River. This beautifully maintained 4 bedroom, 3 bathroom sits on a generous , tree lined lot. Located across from protected Ministry Forest, this property offers privacy and located across the street from scenic walking trails. Inside you'll find a spacious layout perfect for families. The main level features a custom maple kitchen with hardwood floors throughout, leading into the spacious living room. Doors from the dining area lead to a back deck to enjoy the large backyard, with firepit where you can relax and have your morning coffee or enjoy the sunsets that Wasaga Beach is known for. Finished basement includes a spacious bedroom, 3-pc bathroom, and a cozy family room with a 3-sided gas fireplace. Inside entrance to the double car garage. New gutter guards were installed in 2020, Other upgrades include Triple-pane front door and windows (2018), custom window shades, shingles (2017), and sump pump (2017), flooring (2020). New shed (2022) , fence 2022, SS refrigerator 2025. Close to shopping, banks, restaurants and the beach, this home provides all the comforts of town living while maintaining the tranquility of a rural setting. (id:54532)
11 Lisbon Court
Wasaga Beach, Ontario
Step into this beautifully renovated three-bedroom bungalow where modern elegance meets coastal charm, all nestled on an expansive 75 x 100-foot lot just a short bike ride from the beach. From the moment you enter, natural light floods the space through oversized windows, highlighting a thoughtfully designed main floor that perfectly balances comfort, style, and function. The home boasts a versatile layout, featuring both a spacious living room and a separate family room ideal for cozy evenings, entertaining guests, or creating distinct spaces for work and play. Warm-toned flooring, contemporary lighting, and upscale finishes flow seamlessly throughout the home, creating a cohesive and inviting atmosphere. The custom kitchen is a showstopper, with sleek solid wood cabinetry, quartz countertops, and a picturesque window above the sink that overlooks your private, sun-drenched backyard. The 1.5 bathrooms are modern and impeccably finished with premium tile and fixtures, offering a spa-like feel. Each of the three bedrooms is bright, airy, and generously sized, with large closets. Step outside to a large, level backyard perfect for gardening, summer barbecues, or potential future expansion. Tucked away in a quiet, established neighborhood yet close to all local amenities, this home also features a new on-demand hot water system and central air. Quick closing available move in and start living the beach lifestyle you've been dreaming of. (id:54532)
5 Sugar Maple Lane
Wasaga Beach, Ontario
Welcome to Sugar Maple Lane, a serene street nestled on the west end of Wasaga Beach in the sought-after Trillium Forest community. Surrounded by woodland trails, this well maintained home exudes pride of ownership, from its curb appeal to the beautifully landscaped and fully fenced backyard. Step inside to a welcoming foyer featuring a stylish feature wall and upgraded staircase with modern railings. The main floor boasts an open-concept layout with hardwood flooring and large windows that flood the space with natural light. The custom-designed kitchen is a standout, featuring a 20-foot wall of cabinetry, granite countertops, a large island with breakfast bar, under-cabinet lighting, water filtration system, garburator, appliance garage, and three newer stainless steel appliances. The spacious primary suite offers three full-height windows, a walk-in closet, and a private ensuite with a walk-in shower. A second bedroom is located on the opposite side of the home, providing privacy for guests or family. It includes a built-in Murphy bed and is located next to a 4-piece bath. Walk out from the kitchen to a private backyard oasis, with mature trees strategically placed to provide natural privacy. The fully finished lower level includes a large third bedroom with an office nook and a 3-piece bathroom nearby. There's also an open-concept bar area complete with beer and wine fridges, a generous family/rec room, and a storage room (or potential fourth bedroom) with built-in shelving. A combined laundry/kitchenette area makes this level ideal for an in-law suite, complete with oversized windows and new flooring. Just a 5-minute walk to schools and trails, 5 minutes by car to beaches, shops, and restaurants, and only 15 minutes to Collingwood and Blue Mountain. Updates since 2021 include: furnace, A/C, on-demand water heater, all appliances, garburator, stairs and railing, feature wall, basement flooring, and garage entry door. (id:54532)
30 Sumac Crescent
Oro-Medonte, Ontario
Welcome to your private oasis in beautiful Sugarbush featuring a Traditional Style home offering a warm, inviting atmosphere with natural materials, intricate details and some modern touches. This lovely 3+1 bedroom, 3 bathroom home sits on approximately 1/2 an acre corner lot with a dead end beside it offering even more tranquility to this stunning property! This property has been lovingly landscaped with low maintenance, drought tolerant gardens featuring armoured stone, a fire pit, an adorable bunkie and a great storage shed. Upon your arrival you will absolutely fall in love with it and even more so when you walk up the interlock driveway and walkway to enter the gorgeous cedar sided front entry into a large foyer featuring a cathedral ceiling accented with beautiful wood trim & staircase, a tiled floor along with a large closet. Make your way through the enchanting wooden barn doors into the large updated custom kitchen offering loads of cupboards, a pantry, granite counters, tumble marble backsplash, stainless appliances & the private deck from the walk-out off the dining room/living room. Features include a vaulted beamed ceiling, oak hardwood floors, a woodstove, a hot tub off the private deck, an office/den on the main floor, the 2 renovated bathrooms, a large family/games room, workshop room, 4th bedroom for guests and a brand new 2PC lower level bathroom, laundry room, workshop, 200 AMP service as well as an insulated double garage with inside entry. Updates include new vinyl and cedar shake siding (2023), attic insulation added along with an access, windows (2010) and back deck (2014). Call today as this is truly a must see property! If you are not familiar with Sugarbush, it offers great biking and hiking in nature along with trails right from your back yard as well as a short distance to ski hills and Coldwater or Orillia's Costco for shopping. Motivated Sellers says try an offer & a quick closing is available. (id:54532)
20 Leeward Circle
Wasaga Beach, Ontario
Welcome to Bluewater on the Bay. This beautiful 3 bedroom, 3 bath bungaloft is situated in this superb development which is just off Beachwood Rd. and located on Georgian Bay. This lovely home offers main floor open concept living. The upgraded kitchen with quartz counters and crown moulding has a walkout to the deck from its dining area. From there you are steps into your comfortable living room with stone fireplace and cathedral ceiling overlooked from the loft above. .There is a primary bedroom and second bedroom as well as two full baths on the main level. In the loft area is another bedroom with a 4 piece ensuite. The basement level is left unfinished but has extra large windows offering almost 1000 square feet of room that could be finished or kept as storage . This friendly community offers your grass cut, snow shoveled as well as a clubhouse with saltwater pool, exercise room, party room, card room and covered deck overlooking Georgian Bay for the low fee of $306 per month. You too could own this beautiful home in Bluewater . Enjoy now, either as your cottage or keep as a fabulous retirement home. Book your appointment now! (id:54532)

