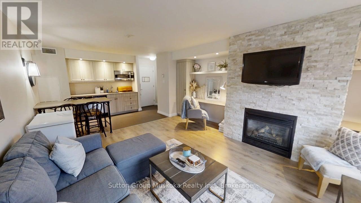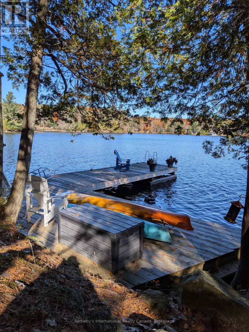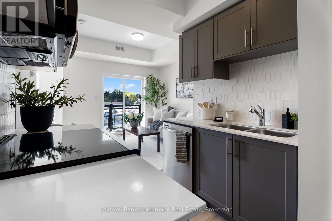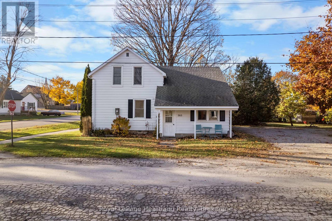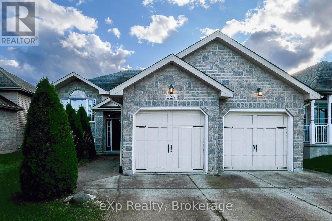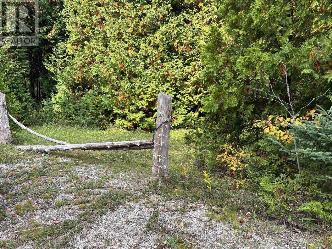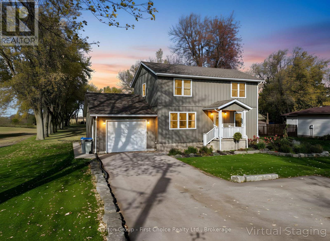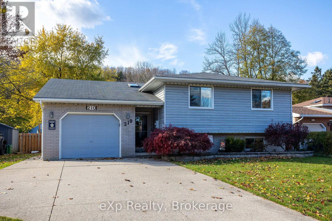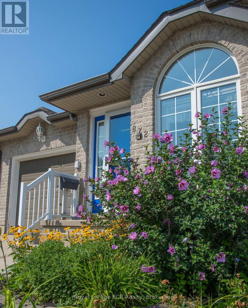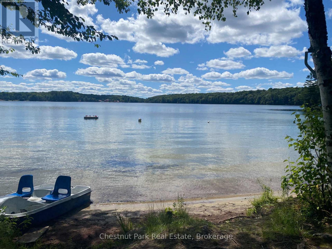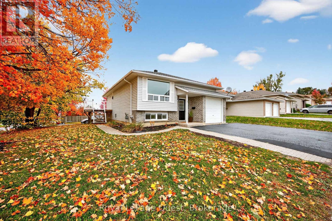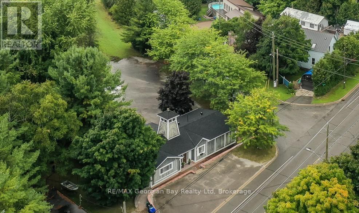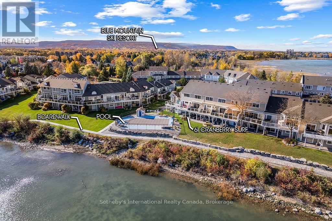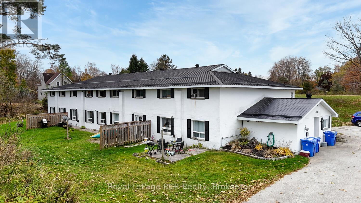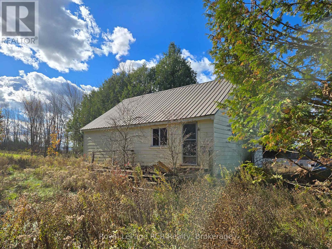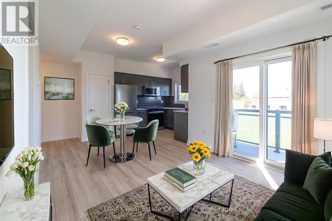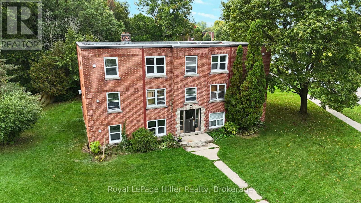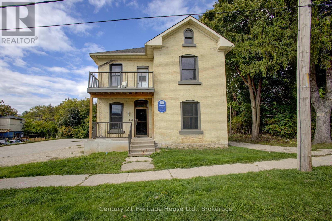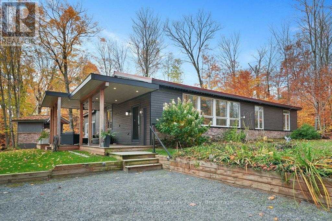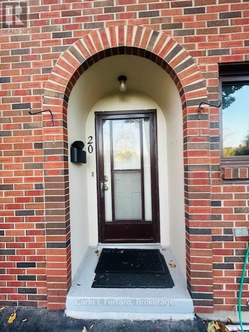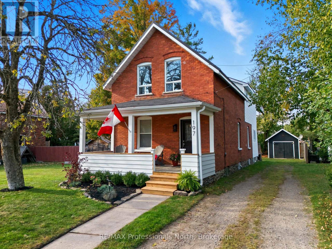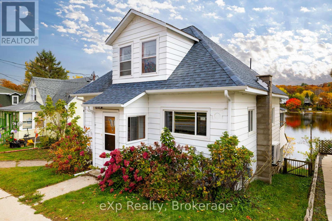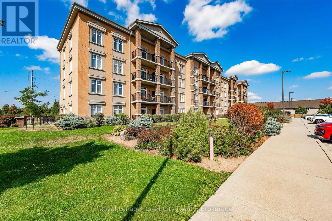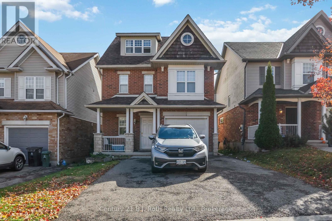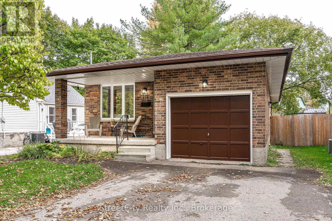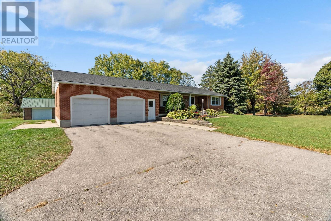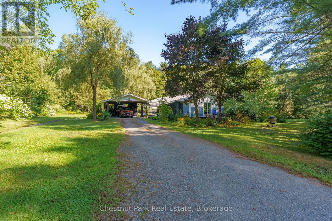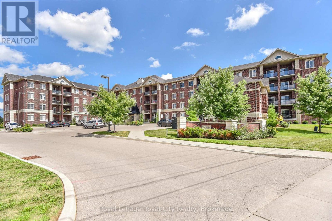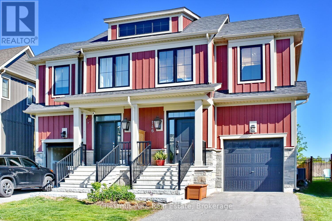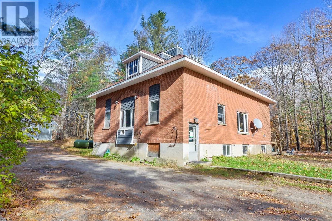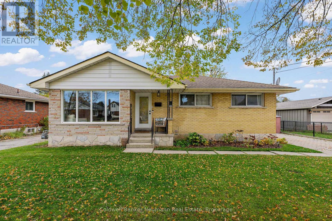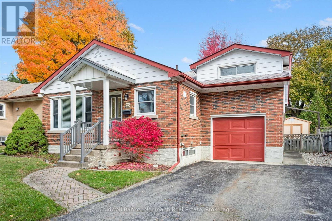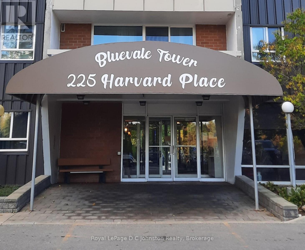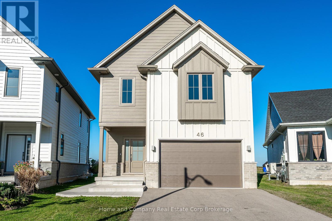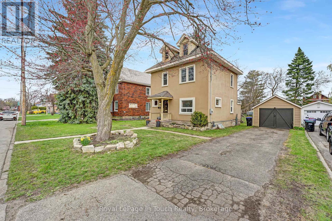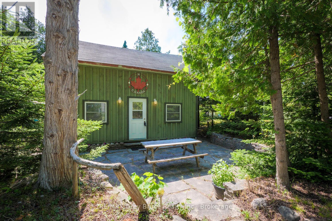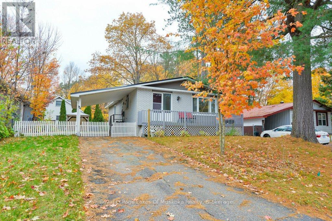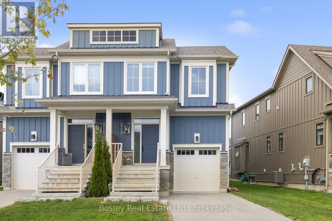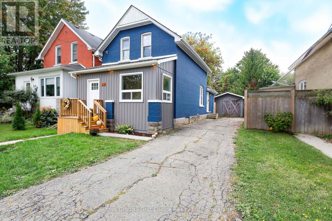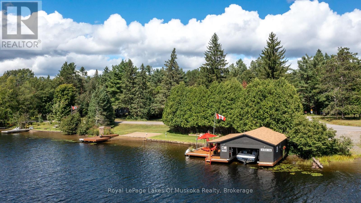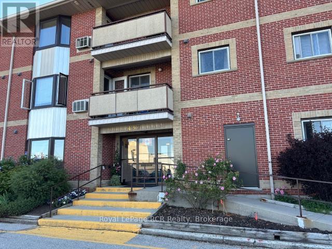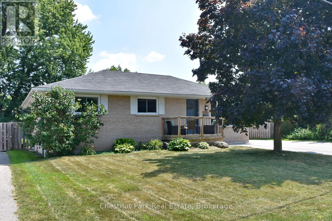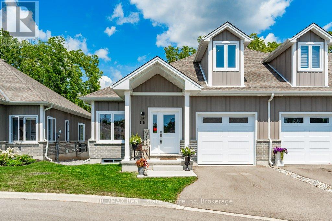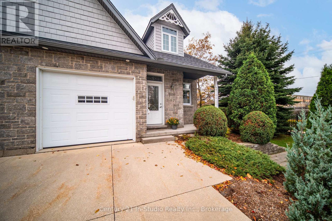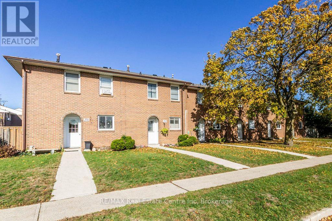52-308 - 1235 Deerhurst Drive
Huntsville, Ontario
Top-Floor condominium located at Deerhurst Resort, Muskoka living at its best! Welcome to your perfect Muskoka retreat or year-round home! This beautifully updated one-bedroom, one-bathroom top-floor condo is located in the heart of the sought-after Deerhurst Resort. With a modern feel and quality finishes throughout, this unit is ideal for a first-time buyer, single professional, or anyone looking for a cozy cottage escape. The open-concept living space features a bright, airy layout with a natural gas fireplace, kitchen, desk, and more. Step outside to your private balcony with new aluminum and glass railings perfect for enjoying your morning coffee or sunsets. This building has recently undergone a full exterior renovation, including new siding, windows, doors, and balconies, offering peace of mind and long-term value. As an owner, you enjoy full access to resort-style amenities including: indoor and outdoor pools, beach, walking and hiking trails, tennis courts, fitness centre, plus discounts at some of the resort amenities and more! The monthly condo fee of $928.01 covers everything, including water, sewer, hydro, natural gas, cable TV, high-speed internet, and use of recreational facilities at the resort. Annual property taxes ($1,650). HST does not apply to the sale, and a quick closing is available. Whether you're looking for a maintenance-free Muskoka getaway or a smart investment, this unit checks all the boxes! Don't miss out schedule your private viewing today! (id:54532)
1063 Whiteside Road
Muskoka Lakes, Ontario
Less then two hours drive from the GTA enter this charm filled three bedroom hideaway with gorgeous long, island dotted views of Lake Muskoka. Halfway between Bala and Port Carling you find a sweet little cottage set alongside a majestice shoreline that beckons you for a quick dip in the lake or an afternoon boatride chasing the sun. A generous deck provides ample space to relax and enjoy sunrises and nature at it's finest. An additional 2.236 acres across the road allows extra parking, room for garage and possible additonal future living space expansion with some applications already in process. An open concept living area with cozy wood fire, updated bathroom, level lot, plenty of parking, waterside cottage placement and canopied and airy space are just a few of this cottage's features you wont want to miss. This central location gives quick road or boat access to neighbouring Port Carling and Bala providing fun filled days with lots of explorative adventures to follow. Closeby you will find revered golf courses, coveted restaurants and so many action packed activities such as water ski shows, Steamship tours, kyaking, and waterskiing, Not to mention all the winter activities that can be enjoyed with a winterized cottage such as downhill skiing less than an hour and snow shoeing at Johnstons Cranberry Marsh followed by a smash of mulled cider around an open fire. So many options that are yours waiting to discover. (id:54532)
43 - 940 St. David Street N
Centre Wellington, Ontario
Welcome to Fergus! This brand new, sun-filled 2-bedroom, 2-bathroom home offers 1,045 sq. ft. of bright, modern living space. Located close to FreshCo, Walmart, and nearby restaurants, this home provides everyday convenience in a great location.The modern kitchen features sleek finishes, ample storage, and a functional layout, perfect for cooking, entertaining, or enjoying a quiet morning coffee. Large windows throughout the home fill each room with natural light, creating a warm and inviting atmosphere.Enjoy the outdoors with easy access to the Cataract Trail and the Fergus Dog Park, or take a short 7-minute drive to Elora to explore its charming shops, dining, and the beautiful Elora Gorge. Whether you are a first-time buyer, downsizing, or seeking a low-maintenance lifestyle, this newly built home offers comfort, style, and value in one of Wellington County's most desirable communities. (id:54532)
385 Mill Street
North Huron, Ontario
Located in the heart of Blyth, Ontario, just steps to the Blyth Festival Theatre, Cowbell Brewery, and access to the famous G2G Trail, and only a short drive to the beautiful shores of Lake Huron - this charming 3-bedroom, 2-bathhome is a wonderful opportunity to enter the market at an affordable price. Neat, tidy, and move-in ready, the main floor offers a functional layout with a bright kitchen, cozy living room, dining area, and a full bathroom with a shower/tub combo. Upstairs you will find three comfortable bedrooms and a second bathroom - an ideal layout for a young family or first-time buyer. This home is efficient, well-kept, and ready for you to enjoy. Spend your summer evenings on the private back patio, taking in the peaceful, small-town charm that Blyth is known for. A fantastic opportunity to call this vibrant village home - welcome to Blyth living! (id:54532)
823 23rd Street E
Owen Sound, Ontario
Step into your new home for Christmas. Nestled in one of the city's most family-friendly neighbourhoods, this beautifully appointed home blends comfort, style, and community. Just minutes from Hibou Conservation Area and the Tom Thomson Trail system, it offers the perfect balance of nature and everyday convenience. St. Dominic Savio School sits directly across the street, with Notre Dame only a few blocks further. Inside, you're welcomed by a spacious foyer leading into an open-concept kitchen, dining, and living area. A walkout opens to a sun-filled south-facing deck with steps down to the fully fenced yard. Three bedrooms and a full bath complete the main floor. The lower level features a cozy office and an excellent-sized family room - perfect for gatherings - complete with a gas fireplace. There's also an additional bedroom, a full bathroom, and a generous utility space that can double as a small workshop, with direct access to the double-car garage for even more versatility. With Georgian Bay, hiking, and biking trails nearby, this is a community that truly welcomes you in. Whether you're raising a family or downsizing, this home is ready to welcome you for many seasons to come. (id:54532)
802 Howdenvale Road
South Bruce Peninsula, Ontario
Beautifully treed 1-acre property just steps from Lake Huron in the friendly community of Howdenvale! This private lot offers two driveways for easy access and layout flexibility. Enjoy being only 400 m from the public sandy beach - perfect for swimming, picnics, and evening sunsets - and just 700 m from the Government Dock and public boat launch for your boating adventures.There is an old cabin on the property that is beyond repair and will require demolition, offering a fresh start for your future build. Property is being sold "as is, where is," with no representations or warranties. A great opportunity to create your Bruce Peninsula getaway - surrounded by nature, minutes to the water, and close to all the area's outdoor attractions. (id:54532)
3502 Highway 7
Perth South, Ontario
Fully Renovated Country Retreat on just over an acre with a Pool. This country home has been updated throughout, blending modern comfort with peaceful rural living-just 3 minutes from Stratford. Featuring 4 bedrooms (three upstairs and one on the main floor) and 2 full bathrooms, the home's open-concept kitchen, living, and dining areas are bright and inviting, highlighted by a beautiful modern white kitchen with quartz counters and updated appliances. Step outside to an entertainer's dream yard with a large west-facing deck and pergola and new inground pool (2021). Enjoy evenings by the fire pit area, surrounded by mature trees and landscaped gardens. The property also offers an attached garage, garden shed, paved driveway, and backup generator for peace of mind. Set on a huge, private lot, this move-in-ready home delivers the perfect blend of country tranquility and modern style-just 3 minutes to Stratford's shops, schools, and restaurants. (id:54532)
210 5th A Avenue W
Owen Sound, Ontario
Welcome to this stunning side-split home nestled on the desirable west side of Owen Sound, just steps from the breathtaking Niagara Escarpment. This spacious and inviting property offers a perfect blend of comfort, character, and modern amenities - ideal for family living and entertaining alike. Step inside to discover an open layout across multiple levels, featuring 3+1 bedrooms and a cozy office nook-perfect for remote work or homework space. The main living area is warm and inviting, with large windows filling the space with natural light and offering views of the mature, treed surroundings. A unique highlight is the indoor hot tub, providing year-round relaxation and a touch of luxury. Outside, enjoy resort-style living in your own backyard oasis - complete with an inground heated pool, landscaped gardens, and a spacious patio for summer gatherings. Additional features include an attached garage, ample storage throughout, and easy access to schools, parks, and all the amenities of Owen Sound's west side. Don't miss your opportunity to call this exceptional property home. (id:54532)
872 9th A East Avenue
Owen Sound, Ontario
Freehold Townhouse. No condo/ No condo fees. Welcome to your new home! This charming 3-bedroom bungalow is nestled in a quiet, friendly neighborhood, offering a peaceful retreat without sacrificing convenience. With over 2200sqft, this home offers everything you need on the main level, with additional finished space on the lower level. The main floor features a bright and inviting living space, kitchen, dining room, bathroom, laundry room with access into the garage & 2 bedrooms. 5 sun tunnels were added (in 2020) throughout the main floor to allow more natural light into the home. The finished lower level provides an additional bedroom, FOUR dedicated storage rooms, and a versatile bonus space, ideal for a family room. Whatever your lifestyle demands, you'll have peace of mind knowing the major components of the home have been updated, including the roof (2015), furnace (2015), HRV (2015), and Kitec plumbing removed (2019), ensuring comfort and efficiency for years to come. Enjoy the simple pleasures of outdoor living in the small, manageable yard, which requires minimal upkeep so you can spend more time doing what you love. The yard also offers privacy with no rear neighbors, as the property backs onto city-owned land. This home offers a perfect blend of cozy living, modern updates, and a tranquil setting. Other updates include: AC (2015), Bathrooms (2021), Garage door opener (2021), deck (2025), all three fireplaces serviced (2023). (id:54532)
Unit 1 - 1167 Skeleton Lake 5 Road S
Muskoka Lakes, Ontario
For the first time in over seven decades a unique opportunity presents itself. This picturesque setting on south shores of Skeleton Lake, with its spectacular sunset vistas awaits your vision! This rare offering features 135 feet of unblemished rippled sand shoreline and just over half an acre of gentle land. The existing waters edge cottage has served its purpose well and is now ready for replacement. Year round enjoyment is assured with direct access of a municipal road. Ideally located just mere minutes to the villages of Windermere and Rosseau or a short jaunt to Port Carling if prefered, there is always plenty of nearby activity the entertain. Skeleton Lake is undeniable one of the most sought after lakes in Muskoka primarily due to its pristine water and central location. Your vision can now be your reality. (id:54532)
229 S Rankin Street
Saugeen Shores, Ontario
WATERFRONT/RIVERFRONT! Located on one of Southampton's most AMAZING AREAS, this beautifully maintained year-round home is just steps from the shores of Lake Huron. Whether you're looking for a serene weekend getaway, an income-generating opportunity, or a full-time residence, this property offers flexibility and comfort in equal measure. The main level welcomes you with bright, sun-filled spaces, a functional layout, and timeless charm throughout. The kitchen opens to a cozy dining area, and the spacious living room with views of the mighty Saugeen River, is the perfect place to unwind after a day at the beach. Step outside to enjoy the peace and privacy of the mature, landscaped yard with a few hundred feet of treed property down to the river, or relax on the classic covered front porch. The real bonus lies in the fully finished walkout lower level, complete with a second full kitchen, a large bedroom, full bathroom, and private exterior access ideal for multi-generational living, guests, or potential rental income. Just a short stroll to the beach, trails, and downtown Southampton's shops and restaurants, this home truly captures the best of small-town coastal living. Features: Prime location just steps to Lake Huron. 3+1 bedrooms, 3 full bathrooms. WHAT! The power is OUT? Not a problem, this home is equipped with a full automatic generator. Walking distance to downtown, parks, and trails. This is a rare opportunity to own a piece of Southampton charm. Not a big fan of the oak kitchen - no problem. We thought some of you may like a flat colour so we got a quote to professionally paint - on file. Check out some of the renderings. Buyer to pick colour. BE SURE TO WATCH THE FULL LENGTH WALKTHROUGH TOUR, CLICK ON THE MULTIMEDIA LINK. Book your private showing today. (id:54532)
42 Jordon Crescent
Orillia, Ontario
Have you seen this home? Welcome to this beautifully maintained 5-bedroom, 2-bath home that combines comfort, functionality, and timeless appeal. From the moment you step inside, you'll notice the pride of ownership and thoughtful design that make this property stand out. The main floor offers a bright and practical layout - an open living and dining space that feels both warm and functional, perfect for everyday family life. Large windows fill the rooms with natural light, creating an inviting atmosphere where everyone feels at home. The kitchen is well laid out with plenty of cabinet space and an easy flow that makes cooking and entertaining simple. Each of the 5 bedrooms is generously sized, giving every family member a comfortable place to relax, study, or work. The 2 full bathrooms are tastefully updated and designed for convenience. Downstairs, the finished lower level offers even more flexibility - perfect for a rec room, home office, gym, or guest space. Whether you're hosting gatherings or simply need room to grow, this home provides the space and layout to fit your family's needs. Located in a quiet, established area close to schools, parks, shopping, and Orillia's vibrant downtown, this home offers a great balance of community and convenience. If you've been looking for a move-in ready home with space to grow and lasting value, this is the one. (id:54532)
392 William Street
Tay, Ontario
Fantastic opportunity on this amazing location for this spacious home on large lot almost an acre in size only steps to Georgian Bay, Tay Shore Trail and Waterfront Park. Currently it is set up as a residence which features: 3 Bedrooms (all with ensuites) * 4 Baths (total) * Large Living / Dining Area with walk out to deck * Large working Kitchen * Main Floor Laundry * Large Full Basement which is partitioned and has 2 Rough-In Baths * Gas Furnace with Central Air * Parking at front and Large paved parking at rear. Current zoning permitting may uses, a few are: Convenience Store, Restaurant, Laundromat, Garage, Hotel, Motel plus many more. You may also consider completing your due diligence to see if a zoning change could allow for future development of the large property as Residential detached homes, semi's, town's or lot severance development could be possible. Approximately 474 feet of frontage on Winfield Dr. All this and located close to Pharmacy - Doctors Office, Grocery, LCBO, Library, Post Office, Cafe, Waterfront Park and Boat Launch. Located in North Simcoe and offering so much to do - boating, fishing, swimming, canoeing, hiking, cycling, hunting, snowmobiling, atving, golfing, skiing and along with theatres, historical tourist attractions and so much more. Only 10 minutes to Midland, 30 minutes to Orillia, 40 minutes to Barrie and 90 minutes from GTA (id:54532)
61 Cranberry Surf Street
Collingwood, Ontario
Dreaming of life by the water? Look no further. This immaculate 3-bedroom, 2-bathroom condo offers a seamless blend of comfort, style, and stunning Georgian Bay views. The bright open-concept layout is flooded with natural light, creating the perfect setting for relaxed living or elegant entertaining.Step outside and you're just moments from the area's best outdoor adventures - from world-class ski resorts to scenic tennis and pickleball courts, and, of course, the sparkling waterfront itself. When it's time to unwind, explore Collingwood's charming shops, restaurants, and nearby Collingwood amenities - all just a short drive away.This home features a one-car attached garage for both parking and storage, offering year-round convenience. Fresh, clean, and move-in ready, it's the perfect opportunity to embrace the quintessential Georgian Bay lifestyle - where adventure meets tranquility.Book your showing today and experience waterfront living at its finest. (id:54532)
415 Main Street
Georgian Bluffs, Ontario
Fabulous purpose built apartment building in the lovely village of Shallow Lake. Located in a quiet residential area, this rental complex features 8 - 2bed 1bth apartments and 2- 1bd 1bth apartments. Each unit is 2storeys with plenty of living space and a partially fenced patio. Well maintained, the property is fully leased. Leases include utilities. Heating is with gas wall units on the main level and electric baseboard on the second floor. Property is on municipal water and has a septic system updated in 2019. Coin op laundry in the building. Property features plenty of parking space, metal roof, LED lighting, updated flooring, updated septic. Good income with long term tenants. (id:54532)
133487 Allan Park Road
West Grey, Ontario
RARE FIND! AS IS, WHERE IS! Detached starter home with 3 bedrooms, 1 Full Bathroom In This Price Range. Eat-in Kitchen, Main Floor Master Bedroom another bedroom on the main floor and 1 upstairs. Full Basement. Lots of parking. Ownership of this home can be cheaper than rent. Central to Durham, Hanover, Owen Sound. Don't Miss This Opportunity, Come & Take a Look! Make an Offer! (id:54532)
60 - 940 St.david Street N
Centre Wellington, Ontario
Welcome to Unit 60-940 St. David Street South in Fergus's newest development - Sunrise Grove. This bright, upper-level END UNIT featuring 2 bedrooms, 2 bathrooms, and 980 square feet of thoughtfully designed living space. The open-concept layout feels spacious and inviting, with modern vinyl flooring throughout the main areas, soft carpet in the bedrooms, and a stylish kitchen complete with stainless steel appliances, a dishwasher, and a modern backsplash. This unit includes the convenience of in-suite laundry with storage space, and two private balconies overlooking greenspace - perfect spots to enjoy your morning coffee or relax after a long day. There's also a handy 2-piece washroom on the main floor, ideal for guests. Set in a quiet pocket just minutes from downtown Fergus, you'll be close to scenic parks, walking trails, golf courses, and well-loved local spots like the Elora Gorge and Templin Gardens. Whether you're exploring nearby conservation areas or taking in the riverside charm of Centre Wellington, this location offers a wonderful lifestyle. (id:54532)
8 - 2 Churchill Circle
Stratford, Ontario
Welcome to 2 Churchill Circle in Stratford! Heat and Water is included in the lease - making this an affordable and hassle-free place to call home. This bright and inviting one-bedroom unit offers comfortable living with plenty of natural light. Enjoy a functional layout with a full four-piece bathroom, an equipped kitchen with fridge and stove included, and a cozy living room perfect for relaxing. The bedroom features a adequate closet, while additional storage is available with a front entry closet and a linen closet for added convenience. Residents will also appreciate on-site laundry, and available parking. (id:54532)
150 Mill Street E
West Grey, Ontario
Are you looking for a Residential/ Comercial building to maybe run your business out of or rent out the whole building with a few reno's to pay the Mortgage??This could be for you or anyone looking to invest.Building can have multiple uses with the zoning maybe all residential rooms, offices,personal business or endless possibilities.Both floors can be entered separately for Rental purposes.All new windows,2024 water heater & Central Air makes this a worthwhile investment property.Lower level has multiple rooms that do need finishing, but just think of what you could do!! Second floor has all new flooring to go with the windows, 1 big apt. that could easily be made into 2 to maximize the space.Great location with parking in the rear and loads of potential.. Have your realtor show you today or give us a call.Building recently severed so awaiting paperwork/survey on this. West side boundry is aprox.10 ft from Side entrance (id:54532)
34 Beechwood Lane
Seguin, Ontario
Welcome to your year-round home on beautiful Hooton Lake - a quiet, non-motorized lake perfect for peaceful living and time spent in nature. Set on 2.84 acres with 243 feet of shoreline this 3-bedroom, 2-bathroom property features a rare combination of privacy, comfort and lakeside charm. Built in 1990 and thoughtfully updated, the home features a chef-style kitchen with island ideal for entertaining and a sunken living room with a high efficiency wood burning fireplace. A cozy family/sunroom with propane fireplace, expansive windows and a walkout to the deck - creating an effortless indoor/outdoor area with covered area with infrared heaters, generous decking and a swim spa for year-round relaxation, exercise or just relax in the hot tub end of the spa. The landscaped grounds include your own private beach-perfect for morning swims, paddle boarding or soaking up the sun. A Generac generator adds peace of mind, while a detached garage & bunkie add plenty of space for toys, gear and guests. Ideal for family living or weekend escapes. Whether you're enjoying quiet mornings by the lake, hosting friends on the deck or unwinding in the swim spa this Hooton Lake home delivers comfort, nature and four-season enjoyment. Located in Seguin close to Parry Sound and all amenities. Home is calling, it's ready for you to settle in and start making memories. (id:54532)
20 - 41 Rhonda Road
Guelph, Ontario
This lovely very well maintained townhouse has just come up for sale. This home offers open concept on the main floor with the livingroom diningroom combo, kitchen and very inviting foyer, off the livingroom is the back door to a private patio and the very large shared out door common area, there is a gas fireplace in the livingroom that the Seller used for the heating of the house. On the upper floor you will find two excellent sized bedrooms and a 4pc bath. The basement is a rec room that could be used for a playroom, office or gym area. You will also find a large 3pc bathroom, storage under the stairs, a combo laundry room/workshop. Located in the west end of Guelph it is convenient to schools, shoping, the Hanlon expressway, parks, trails resturants, and much more. Neighbours are friendly, area is quite, sit on you back patio and enjoy the tranquility. Your assigned parking spot is just steps from you front door. Book you viewing soon! (id:54532)
197 Dill Street
Bracebridge, Ontario
Welcome to 197 Dill Street! This charming 5-bed 2-bath brick home welcomes you with timeless warmth and character. Set on a rare oversized town lot, it blends historic design with modern comforts in a spacious layout ideal for families or young professionals alike. The main floor features a bright sun-filled living room, formal dining area, and large kitchen with space for a cozy breakfast nook. Kitchen has been updated with new dishwasher, backsplash, countertops, and refreshed cabinetry. Main Floor also includes laundry, a mud room and a large backroom with 3P ensuite and a walk-in closet ideal for a comfortable family room or primary main floor bedroom. Second Story offers 4 additional bedrooms + a spacious 4P bathroom with updated flooring, vanity, and mirror providing a clean, contemporary style. 2 additional sitting areas offer endless possibilities: home office, study area, reading nook, or playroom. Recent upgrades ensure lasting peace of mind, including all new: high-efficiency furnace, roof on addition, chimney flashing, smoke/co detectors, rebuilt front & back stairs, supports under the front porch, and fresh wood siding to complete the look. The south facing front porch provides a relaxing area to enjoy the sunshine. The home has been freshly painted and complemented with new light fixtures that make every corner feel bright and inviting.The refinished large garage enhances the property's curb appeal and provides space for 1 car or a workshop/additional storage. The back deck and spacious yard invites BBQs, campfires, and room for the kids to play. The extended private driveway boasts space for up to 5-cars. This well-loved home offers a perfect blend of comfort and practicality, nestled in the heart of town. Steps away from schools, parks, fitness studios, Muskoka Lumber arena, library, coffee shops, Giaschi Public Beach, and the Bracebridge Falls down the road. At 197 Dill Street, you'll find a move-in-ready home where character meets comfort! (id:54532)
47 William Street
Parry Sound, Ontario
Choose 47 William St if you want your everyday to feel like a weekend-coffee on the deck overlooking the water, paddle at dusk, concerts and markets close enough to wander to, and a community where shopkeepers know your name. Life here is about access: the Seguin River is your backyard (swim, paddle, canoe included), the waterfront trail and town amenities are minutes away, and you've got municipal services and natural gas for easy living. Winter sweetens the deal: lace up at local indoor/outdoor rinks, cross-country ski and snowshoe on nearby groomed trails, hop on OFSC snowmobile routes that link right out of town, and try ice-fishing on Georgian Bay when conditions allow; then warm up back home with efficient natural-gas heat, quiet, well-insulated rooms, and a mud-friendly separate entrance for all the gear-proving this address plays just as well in January as it does in July. The home itself gives you options: fully renovated main and upper levels (recent roof, updated insulation, plumbing, electrical, fresh paint) mean you can move in and start living, while elements of its history-those great exposed ceiling beams-layer in a modern, loft-style vibe you won't find in a cookie-cutter build. The kitchen's sleek black counters are a carbon-negative linseed-oil product, so sustainability is literally built into your daily routine. Need flexibility? The full-height basement with high ceilings is unfinished and ready for your imagination-workspace, guest suite, studio-with a separate entrance that also connects to the deck overlooking the river, creating real income-potential pathways (you choose the timeline). Some furniture is negotiable-keep what you love, curate the rest. What's in it for you is more than a house: it's a simpler rhythm, water at your doorstep, room to create (and monetize) your ideas, and the rare feeling that home, nature, and town all meet in one address. Be Where You Want To Be! (note basement renderings are AI generated) (id:54532)
207 - 2 Colonial Drive
Guelph, Ontario
Step into homeownership with this stylish, move-in-ready condo in the sought-after South End of Guelph. Featuring soaring 9-foot ceilings and a bright, open layout, this spacious apartment offers everything you need for modern living. The kitchen is beautifully appointed with rich dark cabinetry, a tiled backsplash, and a handy breakfast bar perfect for casual meals. The open living room provides a welcoming space to relax, while offering a large sliding door to bring in plenty of natural light. Step out onto your private balcony and enjoy the great views. The two-bedroom layout includes a comfortable primary suite with a private ensuite and a second bedroom, which could be used as an office as well. This well-maintained building offers great amenities, including a fitness centre, party room, and secure underground parking. Plus, this unit comes with two parking spaces, giving you extra flexibility and value. Close to shopping, restaurants, transit, and everyday essentials. A perfect first home or investment property, affordable, convenient, and ready for you to move in. Book your showing today! (id:54532)
18 Darnell Road
Guelph, Ontario
Tucked away on a quiet, family-friendly street just steps from Preservation Park - 65 hectares of trails, meadows, and forest - this beautiful home checks every box. Featuring 5 bedrooms, 4.5 baths, and over 2,050 sq ft of living space plus a fully finished basement with a separate entrance, there's room for everyone (and then some!). The third-story loft offers a versatile bonus space - perfect as a 6th bedroom, playroom, or creative studio. The primary suite is a dream with its bay window, walk-in closet, and chic ensuite. Upstairs you'll find two more bedrooms, an updated 4-piece bath, and the light-filled loft retreat featuring its own brand-new 4-piece bathroom and walk-in closet. The basement offers two additional bedrooms, completed with city permits and a separate entrance-ideal for extended family or guests. The private, fully fenced backyard includes a deck and garden shed for easy outdoor living. All of this within minutes of the University of Guelph, public transit, shopping, Hanlon Expressway, top-rated schools, parks, and everyday amenities. A home that grows with you - come fall in love today! (id:54532)
910 Victoria Road
Huron-Kinloss, Ontario
Discover your year-round retreat nestled among mature trees, offering both beauty and privacy. This charming cottage or home features three spacious bedrooms and two bathrooms, along with an inviting open-concept living area, with a spacious kitchen island perfect for family gatherings. The home is adorned with skylights that flood the space with natural light. Step outside onto the large family deck with gazebo, where you can unwind in your own private getaway. Situated on an expansive double lot (131' X 165'), this property is over half an acre and includes plenty of parking, a detached garage or workshop, a delightful playhouse, as well as convenient access from both Victoria Road and Albert Street! Upgrades include; some new windows, a modern kitchen counter, a newer roof with ice shields, fibre optic high speed internet, a 200 amp electrical panel, a natural gas fireplace, ductless heat/AC, a Generac panel and stainless steel appliances. Properties like this are a rare find! Just a short stroll from pristine sandy beaches, boat launch and the stunning sunsets of Lake Huron, you can listen to the soothing sound of waves right from your own back yard. Don't miss the chance to see this exceptional property, come and check it out today! (id:54532)
525 Albert Street
Stratford, Ontario
Owners would love to have an early December closing on this very nice 3 + 1 bedroom, 1 + 1 bathroom bungalow located close to East End malls. This home has been beautifully maintained and is immaculate. It has an attached single-car garage and all shelving in the garage is included in the purchase price. The large eat-in kitchen has good cupboard space. Newer flooring throughout much of main floor and lower level. Three bedrooms on main floor and one in the lower level make this the ideal family home. One of the main floor bedrooms is currently used as a pantry. Back bedroom on main floor offers a door to the deck and spacious backyard. The lower level has a large family room with electric fireplace. Also in lower level are the laundry area and a three-piece bathroom. All appliances except the microwave are included. The washer was new in 2023. The remaining appliances were included when the current owners purchased the home in 2016 so they are unaware of the ages. However, they are all in good working order at this time. If there is furniture of interest, please feel free to inquire about it. Listing Agent has a list of available items for sale. Water heater is rental $45.24/mo. Water softener/reverse osmosis system/chlorine filter are on a rental plan at $95.97/mo. for all three items. Most recent gas bill was $28. These folks are doing a long-distance move from this area and would love to not have to move their furniture if it can be avoided. Certain items are being included in purchase price and those items are all in lovely, clean condition. While an early December closing would be desirable, dates can be negotiated. Home is priced well to sell quickly. (id:54532)
81993 Bluewater Highway
Ashfield-Colborne-Wawanosh, Ontario
Welcome to this exceptional 1-acre property located just minutes north of beautiful Goderich, ON. This spacious bungalow offers the perfect blend of comfort, functionality, and outdoor lifestyle. The home features a large, open-concept living space that's ideal for relaxing and entertaining. Natural light floods through from east to west, highlighting the modern design and thoughtfully planned layout. The generous kitchen features a large island topped with elegant Corian counters, built-in storage all around, and a custom-built buffet with a sleek quartz countertop perfect for hosting gatherings or preparing family meals. Down the hall you'll find the two well-sized bedrooms upstairs and spacious 4pc bath with custom cabinetry and storage. Main floor laundry rounds out this space. Downstairs you'll find all the additional space you'll need to accommodate family and friends - with two additional bedrooms, 3pc bath, games area and cozy rec room complete with gas fireplace. Step outside to enjoy the beautiful covered back deck, ideal for outdoor dining and entertaining or taking in a sunset. Looking for a spot for all your outdoor toys or hobbies? This property also features a large detached shop with two overhead doors - the possibilities are endless. The attached two-car garage offers convenience for day-to-day life and additional storage options, fully lined with Trusscore panels for practicality in mind. A short drive to the shores of Lake Huron, the G2G trail system, multiple golf courses and all amenities Goderich has to offer, this little slice of country is waiting for you. (id:54532)
1047 Naismith Road E
Bracebridge, Ontario
Welcome to this thoughtfully designed bungalow that offers the ultimate in one-floor living, perfectly tucked away on just under an acre of flat, usable land. Nestled off a quiet street with minimal traffic, this home combines peace and privacy with unbeatable convenience just minutes from Highway 11 and the vibrant town centre of Bracebridge.Step inside to find a well-laid-out floor plan with everything at your fingertips. The home features three generously sized bedrooms and two bathrooms, making it ideal for families, downsizers, or anyone seeking simple living without compromise. The kitchen is equipped with newer stainless steel appliances, offering modern function with a touch of country charm. Practicality shines with a spacious oversized mudroom, perfectly connected by a covered walkway to the 2008-built carport, which provides two covered parking spots and extra storage space.The full basement adds incredible versatility with a second bathroom, living room, and a unique layout that creates the perfect bonus space whether for guests, extended family, or your own lower-level den or hobby area. A newer metal roof (2019), two new heat pump units heat and cooling system, and mostly new windows throughout ensure peace of mind for years to come. Outdoors, the property is surrounded by mature trees, landscaped gardens, and level lawn space perfect for kids, pets, or simply enjoying the Muskoka lifestyle. With direct access to OFSC snowmobile trails, outdoor adventure is just beyond your doorstep.This home offers the perfect blend of comfort, convenience, and charm whether you're looking to downsize, start fresh, or settle into a simpler way of life just outside of town. (id:54532)
122 - 1440 Gordon Street
Guelph, Ontario
This main-floor executive suite offers the perfect blend of luxury, convenience, and location. Situated in an amazing east-facing position overlooking the park, this spacious 1,192 sqft unit- the largest in the building- showcases beautiful sunrises from its private balcony. Just a 15-minute bus ride to the University of Guelph, the unit features a bright open-concept floor plan with soaring 9' ceilings, creating a modern and airy feel throughout. The updated kitchen is a chef's dream, complete with rich cabinetry, a marble backsplash, stainless steel appliances, granite countertops, and an island with a breakfast bar. The living and dining areas boast engineered wood flooring and flow seamlessly together, ideal for entertaining or relaxing at home. The primary bedroom offers a walk-in closet and a luxurious 5-piece ensuite with a corner tub and separate shower, wood cabinetry and granite countertops, while the second bedroom also enjoys ensuite privilege to a 4-piece bathroom with granite. Additional highlights include in-suite laundry, an owned on-demand gas water heater, a storage locker, and a secure underground parking spot. (id:54532)
146 Red Pine Street
Blue Mountains, Ontario
Welcome to 146 RED PINE located in the sought after community of Windfall. Move in this Ski Season. This semi detached 3-bedroom 4 bath home. Main level Open Concept with discerning finishes including, upgraded kitchen & bath cabinets & hardware, Quartz counter tops, throughout, design forward *Cafe appliances, pot lights, added ambiance on those cool winter nights from the natural gas-fireplace-upgraded ceiling to floor stone work, and carpet free with wide plank engineered flooring for minimum maintenance top to bottom. An "Open to Below" builder upgrade, provides a bright and airy feeling when accessing the fully finished theatre style lower level this level has its own designer glass shower and 3-piece bath Unwind in the Primary Suite featuring, custom window coverings walk in closet. The ensuite offers a stand-alone tub, spacious-designer glass shower, Quartz counter tops & more. Bedroom level laundry room with upgraded cabinets & Laundry tub and Samsung washer and dryer. Spectacular mountain view sunsets & fabulous sunrises, from the room sized-two-tiered deck with existing electric hook up rough in for hot tub & yes, a gas-hook up for the barbecue in a fully fenced yard. Single car garage with loft storage and 2 additional driveway space. Steps from your front door is a nature trail connecting to neighbors such as, Scandinavia Spa or Blue Mountain Resort (walking distance) & many great venues. On Site amenities include "The Shed" A Four-season part Club House, part Recreation Centre /Gym/Hot Tubs/Pools/ Sauna/Fireplaces/Patio/Exclusive for Home Owners! (id:54532)
2026 Peninsula Road
Muskoka Lakes, Ontario
Welcome to 2026 Peninsula Road - a beautifully maintained 3-bedroom, 2-bathroom residential home perfectly situated in the desirable community of Minett. This inviting property blends classic Muskoka character with modern comfort, creating an ideal year-round retreat or full-time residence. With ample living space and spacious backyard, this property lends itself to being a great place for entertaining. Nestled on Peninsula Road, this home offers the quintessential Muskoka lifestyle - just minutes to the JW Marriott Rosseau Resort, marina access, public beaches, golf courses, and scenic trails. Enjoy the peace and beauty of nature while staying connected to the conveniences of nearby Port Carling and Rosseau village. Whether you're seeking a four-season family home, a weekend retreat, or an investment property in one of Ontario's most prestigious lake districts, 2026 Peninsula Road delivers exceptional value and timeless Muskoka charm. (id:54532)
216 Metcalfe Street
Guelph, Ontario
Welcome To 216 Metcalfe Street - A Charming Yellow Brick Bungalow Tucked Away On A Quiet Street Close To Riverside Park, Guelph General Hospital, And Downtown. This Solid, Well-Built Home Features A Beautifully Renovated Main Floor With A Bright, Open-Concept Layout. The Spacious Living Room Is Filled With Natural Light From A Large Front Window And Includes Pot Lights And A Cozy Fireplace, Seamlessly Opening To The Modern Kitchen. The Kitchen Showcases Stainless Steel Appliances, A Stylish Backsplash, Brand-New Light Fixtures, And A Large Island With Seating For Three - Perfect For Entertaining Or Casual Dining. The Main Level Offers Three Generous Bedrooms, Each With New Light Fixtures, Including One With Charming Wainscoting Detail, And A Beautifully Updated Full Bathroom. A Separate Side Entrance Provides Excellent Potential For A Future In-Law Suite. The Finished Lower Level Includes A Large Rec Room, Dining Area, And An Additional Full Bathroom - Offering Flexibility And Extra Living Space. Set On A 60' X 100' Lot, The Backyard Is Ideal For Relaxing Or Hosting Gatherings, Featuring A Gazebo, A New Patio (2025), And Full Fencing (2022). Additional Updates Include A New Water Softener (2024). Whether You're A First-Time Buyer Or Looking To Downsize, 216 Metcalfe Combines Character, Comfort, And Convenience In One Of Guelph's Most Desirable Locations. (id:54532)
23 Collingwood Street
Guelph, Ontario
Welcome home to 23 Collingwood Street, nestled in Guelph's sought-after Riverside Park neighbourhood. This charming bungaloft features two main-floor bedrooms and a spacious primary suite just upstairs. The main level showcases beautiful hardwood flooring and an open-concept kitchen and living area, completely updated in 2018 for modern comfort and style. The finished lower level offers even more living space, with a fourth bedroom, a cozy rec room with a gas fireplace, a full three-piece bathroom, laundry, and plenty of storage. Step outside to enjoy a private backyard with a newer deck and a storage shed-perfect for relaxing or entertaining. The property also includes an attached garage and parking for 4+ vehicles. Located within walking distance of Riverside Park, shopping, scenic trails, and more, this home blends comfort, convenience, and character in one of Guelph's most beloved communities. (id:54532)
806 - 225 Harvard Place
Waterloo, Ontario
Opportunity for investors or first-time buyers to own this affordable condo in Lincoln Heights/Glenridge area. This well maintained 1 bedroom condo has updated kitchen and is carpet free. The unit features an open-concept layout with large windows, a spacious open concept living/dining area, and a nook ideal for working from home. CONDO FEES INCLUDE HEAT, WATER, ELECTRICITY & UNDERGROUND PARKING with amenities that include men's & women's gym & sauna, library, games room, workshop, tennis court, party room, bike storage & laundry room. Start carefree living with 2 MONTHS of CONDO FEES paid for you. As an added bonus residents enjoy underground parking, a secure in-house mail room and ample open visitor parking. Located steps from shopping, banking, and public transit with easy access to the expressway. Call for your private showing today! (id:54532)
46 Trail Side Drive
St. Marys, Ontario
Two Bickell Built Homes in One! This stunning new Bickell Built Home has been beautifully designed, with elegance and function prominent throughout and now features a bright and airy self contained suite with a separate entrance. Located in the Thames Crest Development, you are just steps from the Loop Trails and a short stroll to downtown. The list of upgrades is extensive, starting with the incredible vaulted ceiling with box beam detail and double windows as you enter the open main floor. The kitchen showcases a large sit up island, walk-in pantry, quartz counters and beautifully curated backsplash and pendant lights. The dining area can accommodate large dinner parties and provides easy access to your rear yard, living room and main floor powder room. The second floor is home to an incredible primary suite, with custom tile shower, separate vanities and TWO walk-in closets. The other two bedrooms, main 4-piece bathroom and laundry round out the spacious second floor. The quality of workmanship that you come to expect from a Bickell home is found throughout this Energy Star Certified beauty. To book your private showing, contact your REALTOR today! (id:54532)
502 Gould Street
South Bruce Peninsula, Ontario
Welcome to this tastefully and charmingly updated 1.5 storey home, nestled on a lovely lot in the heart of Wiarton. Offering comfort, style, and convenience, this delightful property is just steps from all the amenities this vibrant community has to offer shops, schools, parks, and the beautiful waterfront. Inside, you'll find a warm and inviting layout featuring 3 spacious bedrooms and 2 full bathrooms. The beautiful kitchen is thoughtfully designed, blending modern finishes with timeless character, and flows seamlessly into the dining and living areas perfect for family life or entertaining guests. A cozy sitting room adds an extra touch of charm and versatility, ideal for relaxing with a good book or enjoying your morning coffee. With tasteful updates throughout and a well-maintained lot offering outdoor space to enjoy, this home is a true gem in a sought-after location. Whether you're a first-time buyer, a growing family, or looking to downsize in comfort, this Wiarton beauty is ready to welcome you home. (id:54532)
431 Manly Street
Midland, Ontario
Welcome to 431 Manly Street, a move-in ready home situated on a rare oversized lot in Midland, featuring three bedrooms, two baths, bright open living spaces, and a modernized kitchen that flows seamlessly into the dining and living areas. With abundant natural light throughout, updated appliances, and thoughtful finishes, this home offers comfort and style. The expansive backyard and detached garage provide excellent outdoor and storage potential, while the location offers proximity to parks, schools, shopping and the waterfront. This property blends convenience, charm and value a great opportunity in todays market. Home Inspection Available! (id:54532)
1106 King Edward Avenue
South Bruce Peninsula, Ontario
North Sauble Beach classic with two cottages on one lot. The main 4-bedroom cottage has been thoughtfully updated for comfort and style while keeping its original rustic charm intact. Just a 5-minute walk to both the Sauble River and the quieter north end of Sauble Beach.The second cottage, tucked at the back of the property, offers 2 bedrooms a perfect setup for extra guests, teens, or even a separate rental space.This location has a great vibe: walk to the municipal boat launch, canoe and kayak rentals, tennis courts, and a less crowded stretch of beach. The nearby grocer is stocked with ice cream, fresh baked goods, a quality butcher, and beer and wine. Park the car and enjoy everything on foot.Revisit the cottage life of your youth with these vintage charmers. (id:54532)
24 Dudley Drive
Bracebridge, Ontario
Neat and tidy describe this three-bedroom bungalow located in the heart of Bracebridge. Within walking distance to the historic downtown core and the Muskoka River and parks. Improvements made in recent years include Kitchen cupboards, fully fenced yard, sauna and outdoor gazebo with privacy screens. The full basement presently used for sleeping quarters is waiting for your finishing touches and has a 2-piece bathroom, sauna and laundry facilities. The front deck has plenty of room for your patio furniture and a peaceful place to read a good book. Great place to call home for anyone looking to downsize or starting out with their first home. Immediate occupancy possible. (id:54532)
213 Yellow Birch Crescent
Blue Mountains, Ontario
Take in the view of the picturesque mountain landscape before pulling into your home on a premium lot with direct views of the mountain. The rare 4-bedroom Mowat model features an open concept layout with an abundance of natural light pouring in through the oversized windows that reveal more mesmerizing mountain views to watch the sunset. Enjoy an entertainer's dream kitchen with a pull-up breakfast bar, pendant lighting, beautiful cabinetry that contains an abundance of storage, S/S appliances incl. fridge, stove, dishwasher, and microwave, with meticulous finishes throughout. As day turns to night, the space takes on a bright and cozy feel with pot lights throughout and the warmth of a gas fireplace. Upstairs hosts 4 bedrooms, and 2 baths with a spectacular owner's suite with 4pc ensuite. Downstairs is a fully finished basement with another full bath, & laundry room. Immerse yourself in this community that appreciates the four-season playground the area has to offer with steps to your own private clubhouse that includes an outdoor pool, hot tub, sauna, gym, and lodge with an outdoor fireplace. With a short walk to Blue Mountain Village and a quick drive to downtown Collingwood and Georgian Bay, 213 Yellow Birch is the perfect home for anyone looking for a thriving community surrounded by nature (id:54532)
36 Mcnab Street
Stratford, Ontario
Welcome to this fully renovated bright and inviting home in Stratford's south end featuring three bedrooms, two bathrooms, main floor laundry, great outdoor deck and fenced yard, detached garage, private driveway. The attractive finishes are in every room, with an open foyer with room for a play area or reading nook and a built in closet for coats and shoes which leads to an open living and dining area showcasing high ceilings, an electric fireplace, built in cabinetry, modern light fixtures, tucked around the corner is a laundry and powder room combo and beyond is a beautiful open kitchen with island and room for another table should one choose with patio doors out to the large deck. Upstairs, the bedrooms will be a place to rest and a full stylish bathroom for all to share. The basement is unfinished, but a great space for storage, under the rear addition is crawl space with good access. This is a must view home if you are looking for low maintenance living withing walking distance to the neighbourhood grocery store and not far from downtown, local brewery and schools. Book your private showing with your REALTOR. (id:54532)
2 Leslie Drive W
Bracebridge, Ontario
With 150 frontage accessing Lake Muskoka, a grandfathered boathouse, two docks, a fully renovated home and a guest bunkie you literally have everything that you could ever want in a Muskoka property! There is plenty of room for the whole family in a renovated home (1800 sq.ft.)+/- that boasts solid hardwood floors, large custom kitchen, granite counters with high-end appliances, PFA, CA, a stunning original stone wood burning fireplace and a recently renovated large primary suite with large custom walk-in closet, beautiful custom primary bath and walkout to the rear private hot tub retreat. The main 4 piece bath satisfies the needs of the second bedroom as well as any guests. The custom vaulted ceiling with six skylights provides natural light that adds an ambiance often enjoyed while overlooking the waters edge. Additionally the main floor offers an open, bright office. The lower level contains another bedroom, full bathroom, rec room with fireplace and a complete bar as well as an excellent storage room and full laundry room. The guest bunkie can host up to 6 people comfortably, has a 2-piece bath, propane fireplace and AC, so it is excellent for overflow guests year round. The grandfathered boathouse (2010) and two docks are positioned to offer full usage of your frontage that is level with its own beach giving ample room for enjoying every game the family wants to play. The detached oversized (900 sq.ft)+/- double garage has a 3rd garage door to the rear yard for ease of access. The property is fully landscaped and the circular driveway is newly paved. This is a location that is close to town yet just a quick ride to Lake Muskoka for all of the destination boating you could ask for. (id:54532)
108 - 497 Birmingham Street W
Wellington North, Ontario
SHARP MAIN LEVEL CONDO, OPEN CONCEPT KITCHEN AND LIVING ROOM, 4PC BATH, 2 BEDROOMS, WALK IN CLOSET, UTILITY AREA, WASHER AND DRYER AREA,SPACIOUS THROUGH OUT, CONTROLLED ENTRY, GAMES ROOM, , YOUR OWN PARKING SPOT, WELL KEPT UNIT AND BUILDING, REASONABLE CONDO FEES, CLOSE TO PARKS AND RECREATION VACILITY (id:54532)
647 Oak Street
Collingwood, Ontario
RAISED BUNGALOW- ALL BRICK-IN LAW POTENTIAL- This home has 2 kitchen areas, 2 laundry areas, and a fully fenced yard with a detached garage. The main floor features a contemporary living space with an open living/dining and kitchen area, as well as three bedrooms, a 4-piece bathroom, and laundry facilities. Recessed lighting and hardwood floors complete this level. The Lower Level is also an open plan complete with a recreation room, full bath, Kitchen, laundry facilities, and 2 bedrooms. Plenty of room in the fully fenced yard, excellent space for family, friends, and pets. Close to great schools, trails, and all that this four-season recreational area has to offer. All windows at the front of the house have been recently replaced. The lower-level washer/dryer and upstairs dishwasher were installed new this year. (id:54532)
18 - 744 Nelson Street W
Norfolk, Ontario
Carefree lifestyle a stones throw to the lake! Located at the end of a cul-de-sac backing onto wooded area; 1 of only 6 in the complex in this highly desired spot. INCREDIBLE backyard area for peace & quiet. Fully upgraded 3 bedroom, 2.5 bath END UNIT townhome featuring impressive main floor primary suite. Soaring ceilings greet you upon entering the stunning open concept main floor. The generous living room features a gas fireplace and tons of natural light from many oversized windows. An expansive open dining area can accommodate a table of practically any size. The dream kitchen is absolutely breathtaking with massive island, tasteful timeless cabinetry, quartz counters and SS appliances. Massive glass doors overlook your incredible backyard oasis complete with the perfect sized deck and poured concrete patio, the ideal place to relax in comfort for your morning coffee or evening glass of wine. The primary bedroom tucked away at the rear of the home's main floor for privacy features a large walk-in closet and beautiful 3 pce ensuite with glass walk-in shower. Grand oak staircases with custom carpet runners lead you up or down. Upstairs features 2 huge additional bedrooms and a 3pce bath. You may even catch glimpses of the lake from the front bedroom window! The large wide open basement with tall ceilings, multiple large windows and bathroom rough-in is a blank canvas for your ideas. Luxury plank flooring throughout, stunning light fixtures, custom window coverings, main floor laundry and powder room, attached garage + too many upgrades to list complete this fine home. True one level living can be yours here if you desire. Situated in idyllic Port Dover known for it's stunning beach, quaint downtown, outdoor recreation and easy access to city amenities in nearby communities. Walk or bike to downtown and beach! The ultimate beach town lifestyle can be yours. Book your private tour today! (id:54532)
11 - 190 Morpeth Street
Saugeen Shores, Ontario
Welcome to Stonegate, Southampton. This meticulously presented unit is two blocks from the sparkling shores of Lake Huron and beautiful downtown Southampton. The open-concept main floor, flooded with natural light from south-facing windows, includes a living room with a cozy gas fireplace, a dining room, and a kitchen with a central island, breakfast bar, and stainless steel appliances. The primary bedroom boasts a walk-in closet and a five-piece ensuite with soaker tub and separate shower! Inside the family entry from the single car garage is a 2 piece powder room that includes the stacking laundry. The lower level offers two additional bedrooms, a large family room with a second gas fireplace to offer both ambiance and chase away any winter chills! Ample storage space. Enjoy reading on the covered porches, front and back. Exclusive parking in the garage and in-front of your new home. Throw away your snow shovel and sell the lawnmower, let someone else clean the windows; now is the time to enjoy the comfort of living at Stonegate. (id:54532)
205 - 31 Greengate Road
Guelph, Ontario
Here is your opportunity to get into the Real Estate market. 3 Bedroom 2 Bath with public transit at your doorstep and no frills grocery right across the street. You are surrounded by conveniences and amenities. This unit is turn key, just move in and start enjoying home ownership for the same price as rent!!! (id:54532)

