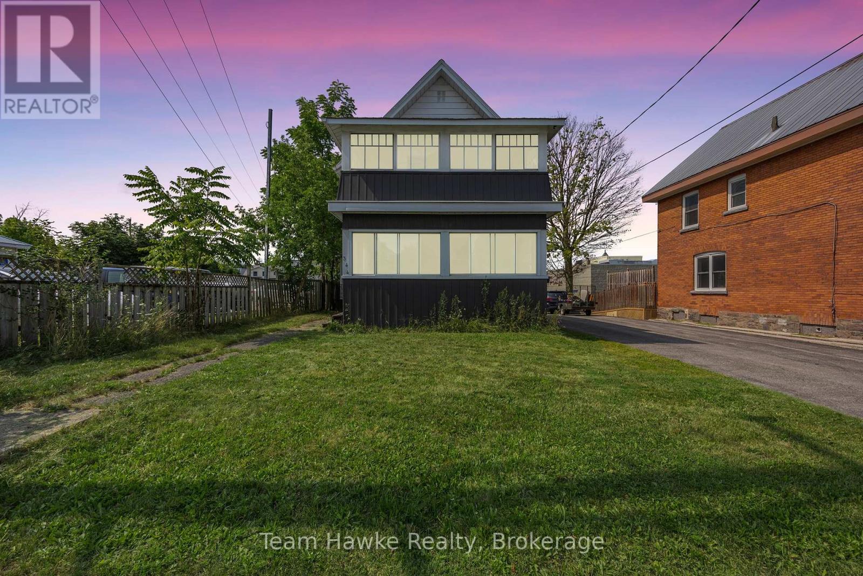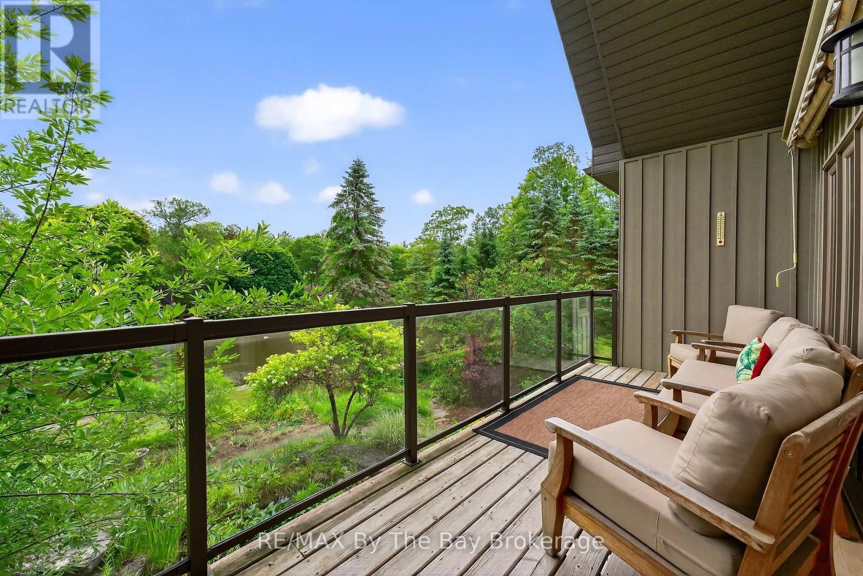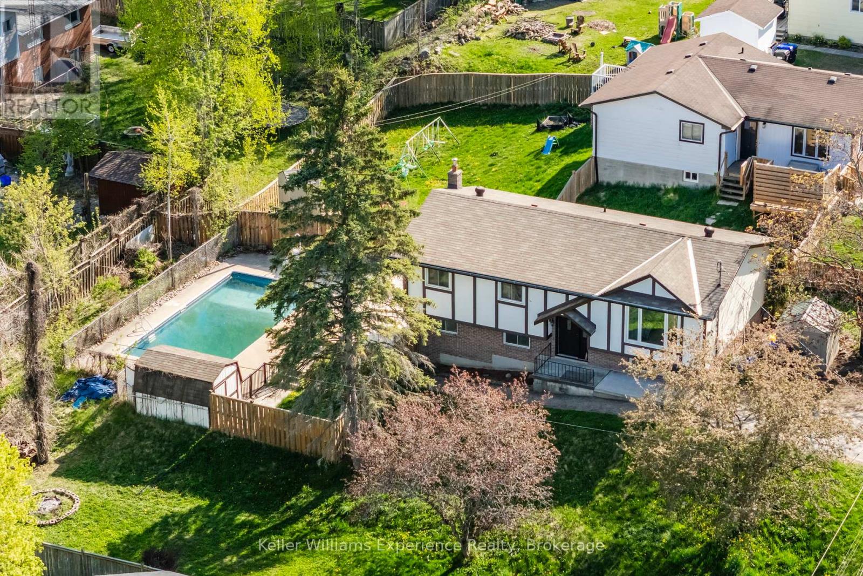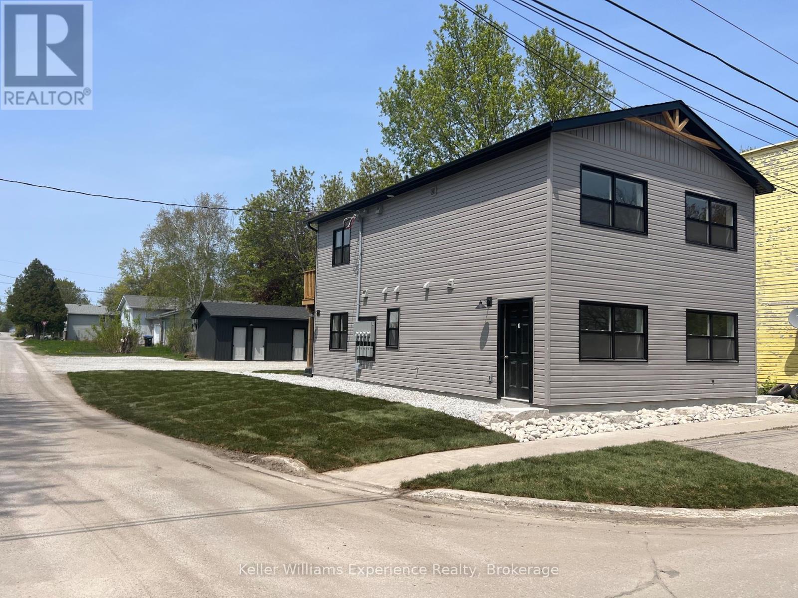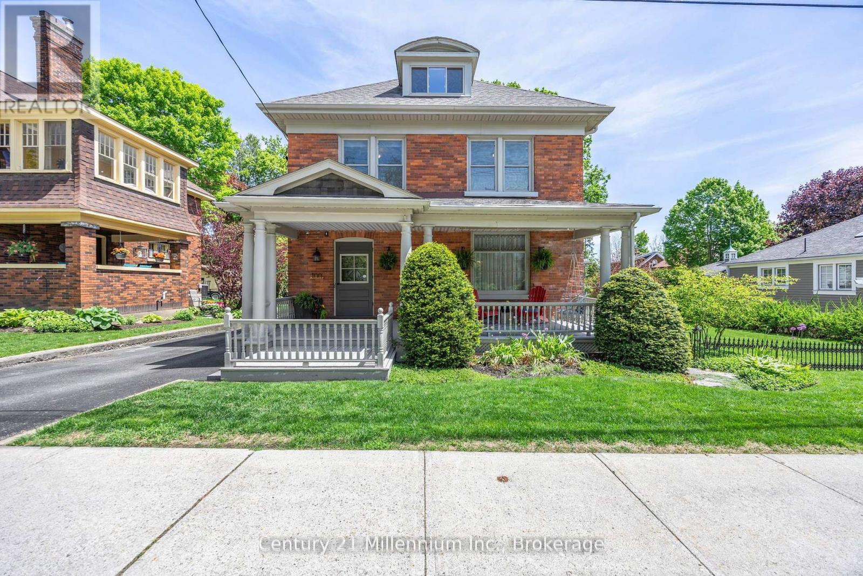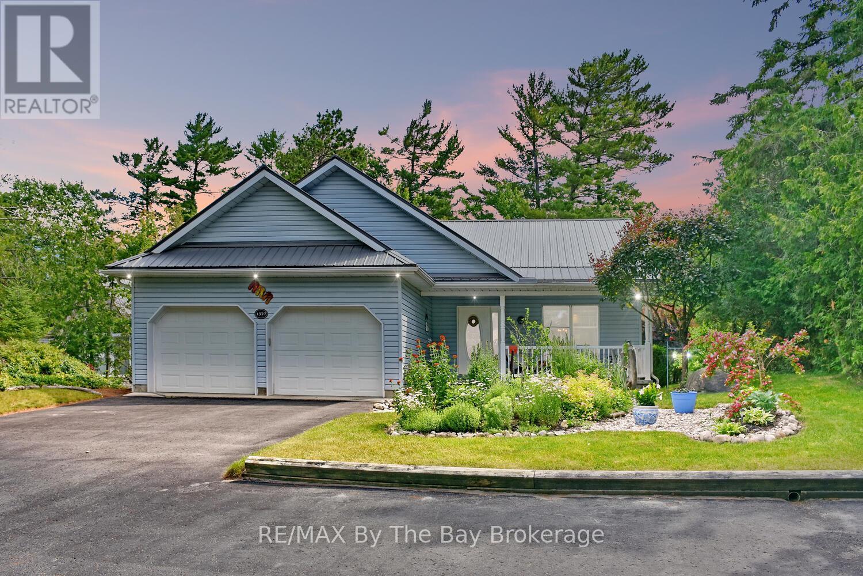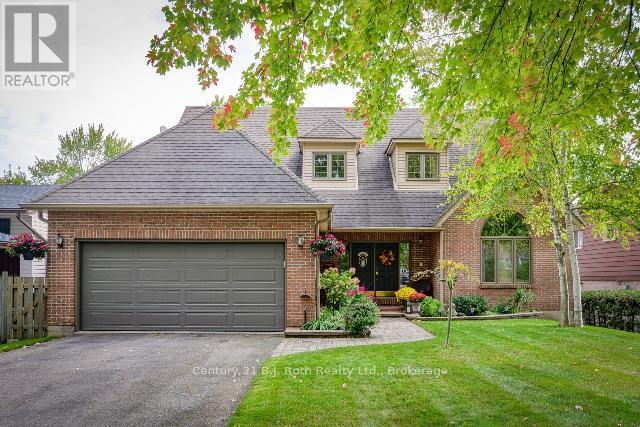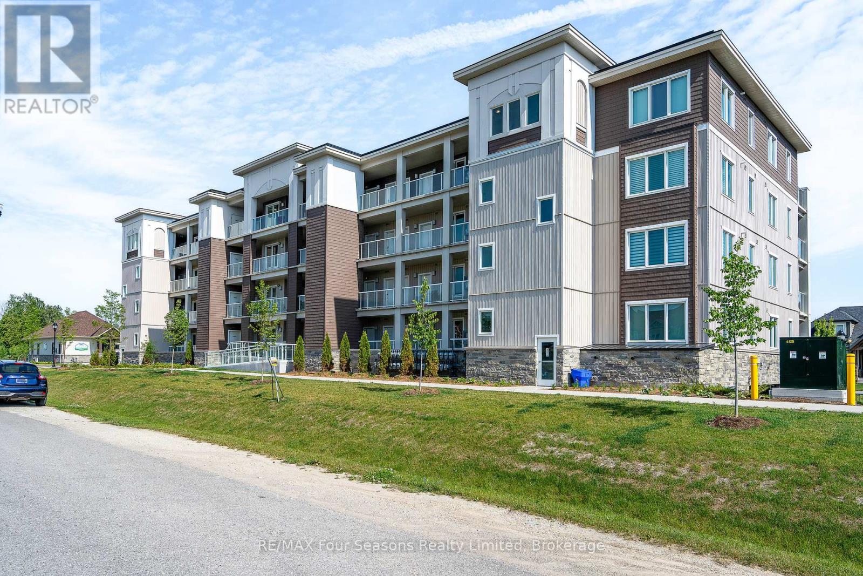344 Midland Avenue
Midland, Ontario
Well maintained residential home located in the heart of town located within walking distance to Midland's downtown & shops. The main floor consists of a large eat-in kitchen with access to the backyard, and a spacious living room w/ fieldstone fireplace (conversation piece, not operational), & classic strip oak hardwood floors in excellent condition. Powder room as well as main floor laundry hook ups, plus a generous sized front porch you can fully ventilate. The second floor features 2 bedrooms (could be converted back into 3), a 4 piece bath as well as a breezy porch located off the primary bedroom. Hot water radiant heating & updated wiring & plumbing. (id:54532)
11 Sun Valley Avenue
Wasaga Beach, Ontario
Bungalow + loft by Fernbrook Homes. This model, known as the Talbot with 2,392 sq ft features 4 bedrooms and 3 full bathrooms. As you step inside, you are welcomed by an abundance of natural light that compliments the upgraded engineered hardwood flooring, which is throughout the home. Open concept kitchen with upgraded counters and cabinetry with the living room ceilings open to the above loft with a floor-to-ceiling window. The living room also comes equipped with an upgraded electric fireplace. There are 2 bedrooms and 2 full bathrooms on the main floor, and an additional 2 bedrooms and a 4pc bathroom in the loft. The loft also has a bonus living area to enjoy with views of the floor-to-ceiling window. Garage access through the main floor laundry room. Walking distance to Wasaga Beach Public Elementary School and future Public High School. (id:54532)
276 Robinson Road
Wasaga Beach, Ontario
276 ROBINSON ROAD ~ Custom-Built 4 Bed, 3 Bath Raised Bungalow with Saltwater Pool in Wasaga Beach ~ Welcome to this stunning home built in 2018 located in a desirable Wasaga Beach neighbourhood. Featuring 10 ft ceilings on both levels, this home offers exceptional style, comfort, and functionality. Inside, you'll find a bright open-concept layout with quartz kitchen countertops, upgraded bathrooms, and elegant finishes throughout, including recessed ceilings in the dining room and primary bedroom. The main floor living room features a vaulted ceiling with a cozy gas fireplace, while the fully finished lower level offers a second gas fireplace, spacious rec area with a walkout to the backyard, and 2 additional bedrooms. Enjoy professionally installed window coverings, including a motorized blind in the primary ensuite. The impeccably landscaped backyard is an entertainers dream, complete with a heated saltwater pool featuring therapy jets, mood lighting, Bluetooth-enabled remote access, hideaway solar blanket, a custom winter safety cover, and well maintained pool equipment. Also included: pergola, BBQ with gas hook up, pizza oven, patio furniture, bonfire pit, and propane fire table. Additional highlights: ~ Insulated double garage with custom cabinets, tool chest, and loft storage ~ Move-in-ready, luxury home ~ Located just minutes from beaches, trails, schools, and shopping. Book your private showing today! (id:54532)
19 Oak Lea Boulevard
Wasaga Beach, Ontario
A true serene feeling from the moment you step on the property. Custom built Timlock home with approximately 3,000 sq ft of finished living area, on a 100ft x 214ft Lot. Frontage of 100ft on the Nottawasaga River with a breakwall. The mature trees provide privacy while enjoying the river view from both levels of the home, as well as on the cozy back deck. The deck also includes a retractible awning for additional shade on hot summer day. Inside the home, you'll enter through the spacious foyer with glass french doors leading you into the main living area. The first thing you'll notice is the abundance of natural light that fills the home. The kitchen is equipped with refrigerator, stove, microwave, quartz counter tops and endless cabinet space. The private home office space provides a tranquil work setting with views of the river. As you continue through the home, you'll find the first bedroom equipped with it's own private 4pc ensuite with granite counters. The primary bedroom has a beautiful view of the landscaped backyard and river. It also has a walk-in closet and a 3pc ensuite with granite counters and a standup glass shower. Back to the main living area, you'll notice the stunning stone fireplace which warms the settling of the living room. Downstairs the flooring is travertine tile with plenty of open space to have an additional family room, games area and potentially another bedroom. In addition, the basement also has a large laundry room, 3pc bathroom with a stand up glass shower, a storage room with built-ins and cold cellar. Through the walk-out basement door, you are welcomed by the love of the garden and pond. If you follow the stone steps through the gardens and down to the river, you can enjoy the calming waters edge. (id:54532)
487 Nottingham Street
Tay, Ontario
Welcome to 487 Nottingham in beautiful Port McNicoll. This charming 4-bedroom, 2-bathroom family home sits on a spacious oversized lot, perfect for both relaxing and entertaining. The fully fenced yard includes an inground pool and dog run, making it ideal for families with kids and pets. Inside, the cozy lower level features a gas fireplace, wet bar, and walkout to the back yard and inviting space for hosting guests or unwinding after a long day. With its walkout basement, the home offers excellent income potential, whether you're looking to add a secondary suite or accommodate multigenerational living. Opportunities like this don't come up often. Schedule your private showing today (id:54532)
760 Second Avenue
Tay, Ontario
Attention investors and renovators! HST included in the purchase price! Just steps from Georgian Bay and scenic trails, this property includes a small 1-bedroom structure with a shop and major renovation potentialor take the next step with included professionally designed fourplex plans, ready for permit submission. With hydro and gas already disconnected, the site is prepped for demolition if you choose to rebuild. Whether you're looking to renovate or redevelop, this is a prime opportunity in a fantastic location. (id:54532)
767 Second Avenue
Tay, Ontario
Attention Investors! HST included in the purchase price. This 2 year old purpose-built fourplex is fully leased with each of the four 1-bedroom units generating $1,600/month plus hydro ($76,800 total income per year). Each unit includes a private 6x16 on-site storage locker, offering added convenience and value to tenants. Yearly expenses: insurance $3200, taxes $3326, water/sewer $1800, grass $400 and snow removal $1076. Situated in an unbeatable location just steps from the water and scenic recreational trails, this property appeals to quality renters seeking both lifestyle and comfort. Whether you're a seasoned investor or just starting out, this is your chance to secure a modern, hassle-free asset in a desirable area. Invest with confidence and enjoy steady rental income from day one. (id:54532)
100 Matchedash Street N
Orillia, Ontario
Charming Home for Sale. Where Historic Elegance Meets Modern Comfort. Discover a unique opportunity to own a property that perfectly blends timeless charm with contemporary convenience. Ideally located near scenic waterfront parks, vibrant cultural attractions, downtown shopping, and dining, this exceptional home offers the best of both worlds: historic beauty and modern-day livability. Main Residence Highlights: Spacious Bedrooms with character-filled architecture and stylish updates. Warm & Inviting Main Floor featuring a comfortable living room, family room, formal dining area, and a well-appointed kitchen with pantry ideal for both daily living and entertaining. Second Level Comfort includes three generously sized bedrooms and two updated bathrooms each with in-floor heating, and one boasting a cozy fireplace. Finished Third-Floor Attic adds versatile living space with natural light from a bright skylight perfect as a studio, home office, or bonus room. The property also includes a fully legal, 2-bedroom apartment with a separate entrance and its own laundry facilities. Ideal for generating rental income, accommodating guests, or providing a private living space for extended family, this apartment offers flexibility and opportunity. The backyard has been thoughtfully divided, allowing both the main residence and apartment dwellers to enjoy their own private outdoor spaces. Whether you're hosting gatherings, gardening, or simply relaxing in the sunshine, this backyard setup ensures harmony and convenience for all. A detached garage adds practicality to this already impressive property. Perfect for storage, parking, or a workshop, this space is a welcome bonus in city living. Don't miss this unique opportunity to own a home that combines historic beauty with modern-day amenities in an unbeatable location. (id:54532)
1327 River Road E
Wasaga Beach, Ontario
If you are looking for beach days and quiet evenings in a charming backyard oasis then this Wasaga Beach year round gem is exactly what you have been looking for. Whether your search is for a luxury cottage retreat just steps to the sandy shores of Georgian Bay with stunning sunsets or a year round home close to all the amenities offered in this growing community then this 2 bedroom 2 bath home with sunroom, den/office all on one level will provide all that you are looking for. Bright and spacious main floor living space offers open concept living room with gas fireplace as well as adjacent kitchen with lots of cupboard space and all appliances. Separate dining area and comfortable den or office space. Large primary bedroom with ensuite and walk in closet along with an additional guest bedroom and 3 pc bath. This creative custom floor plan provides the option to create another bedroom. Large double car garage with inside entry. View sunsets from this homes charming front porch or spend time around the fire in the private fully fenced backyard area. This lovely custom lifestyle property is close to all the amenities of Wasaga beach and just a short stroll to beautiful Allenwood Beach. (id:54532)
9 Philpark Road
Tiny, Ontario
Every so often the perfect property comes to market checking all your boxes and more - introducing 9 Philpark road; the home or cottage of your dreams. Rebuilt in 2009 this Thunder Beach gem is full of Georgian Bay charm awaiting the perfect family to create cherished memories. Embrace the nostalgia of the past while enjoying modern living in this 5 bed/3 bath home. Step into the spectacular open-concept living space, offering a charming great room, complete with intricate architectural details and walkout to a backyard oasis with multiple tiered decks. The majestic stone fireplace acts as a focal point along with 25' floor to ceiling windows. Should you need additional accommodations there is a 1 bed/1 bath flat, complete with kitchenette above the 24'x30' insulated 2 car garage. This home truly feels like your own private retreat complete with its own entertainment area. A 90 minute drive to the GTA, walking distance to thunder beach, close to shops and restaurants. Join this vibrant community and take advantage of the Thunder Beach Association events with tennis, golf and family activities all summer long. Don't miss this opportunity to own a piece of paradise, perfect for a family cottage, generational home or your forever home where you can create your own stories and become a part of this remarkable property's history. (id:54532)
624 High Street
Orillia, Ontario
This is a rare waterfront opportunity. This is one of Orillia's finest waterfront properties. The 'Sunshine City' is approx. 1 hour from Toronto and only 25 minutes from Barrie. This meticulously maintained home offers 59 feet of waterfront on Shannon Bay on Lake Simcoe. This home will meet all your space requirements. It is custom built with over 3200 sq feet on the main 2 levels plus it offers a mostly finished walkout basement which could be ideal for the in-laws. It boasts wooden bar area, games room, rec room, 4 pc bath and lots of storage. The grand main foyer leads you to a white kitchen with an abundance of cupboards, built-in appliances and an island. All of this leads to a main floor family room with cathedral ceiling and gas fireplace, overlooking the lake, plus a walkout to a private cement patio. A formal living room and dining room also overlook the water. Inside there are all large principle rooms including a primary bedroom with 4pc ensuite and walk in closet. Main floor laundry. FAG heat with central air. In total there are 6 fireplaces ( 2 gas, 2 electric and 2 wood). Included are docks, marine railway, and cement platform to store your boat! This is a must see and offers great value for the price! (id:54532)
208 - 17 Spooner Crescent
Collingwood, Ontario
BRAND NEW TURNKEY CONDO AT THE VIEW Blue Fairways with UNDERGROUND PARKING! Move-in ready and just completed, this beautifully upgraded Condor floorplan offers over $20K in upgrades and stylish open-concept living. Enjoy a generous 17 x 8 covered balcony with sleek glass railings and a gas BBQ hookup perfect for entertaining or unwinding outdoors. Located in the sought-after View development within Cranberry Golf Course, this unit showcases high-end finishes including laminate and tile flooring, 9 ceilings, and granite countertops in both the kitchen and ensuite. The luxurious ensuite also features a modern glass walk-in shower. The gourmet kitchen is equipped with a gas range, stainless steel appliances, stone counters, and ample cabinetry ideal for cooking and hosting. Additional highlights include; Gas heating & central air, In-suite laundry closet, Large storage locker just outside your front door, and One assigned underground parking space. Enjoy a prime location with direct access to the Georgian Trail, and just steps to shops, restaurants, and cafes. Only 5 minutes to downtown Collingwood, ski hills, beaches, and golf courses all nearby perfect for year-round living or weekend escapes. Condo fees include garbage removal, and a brand-new pool, fitness center, and playground exclusively for The View residents. (id:54532)

