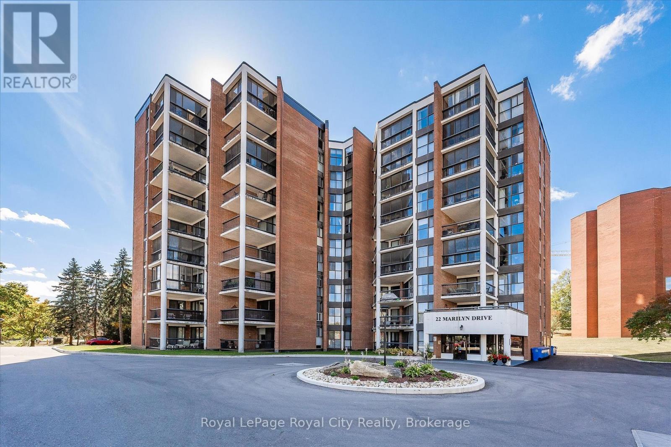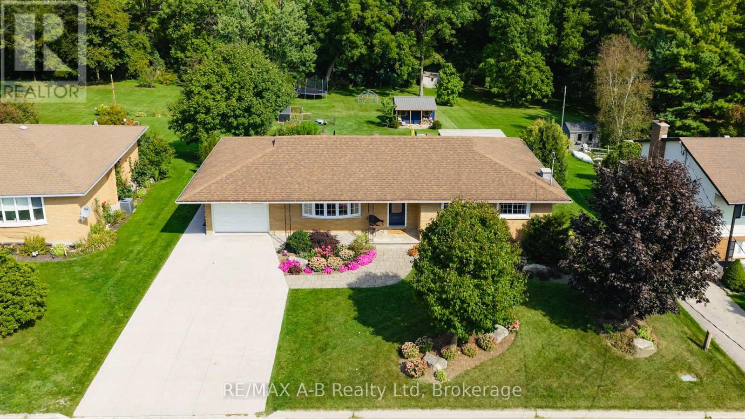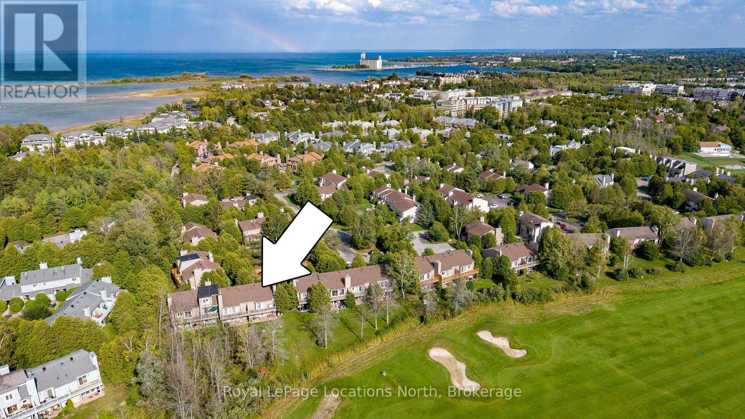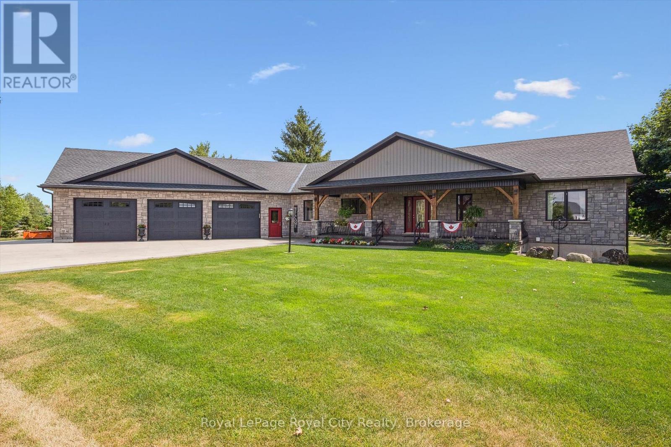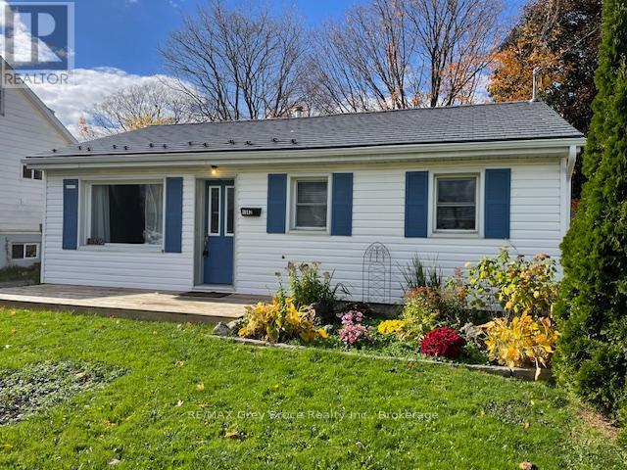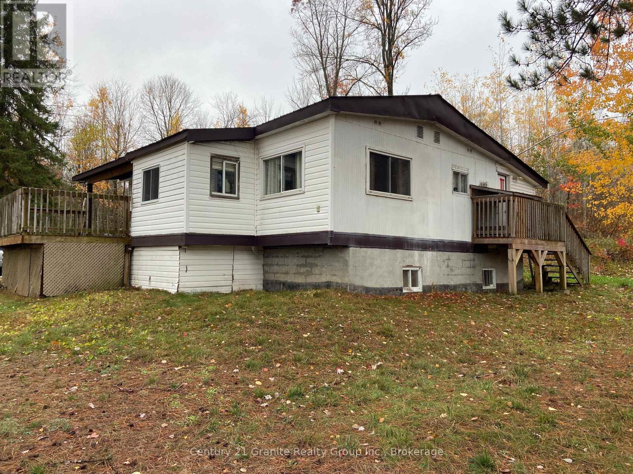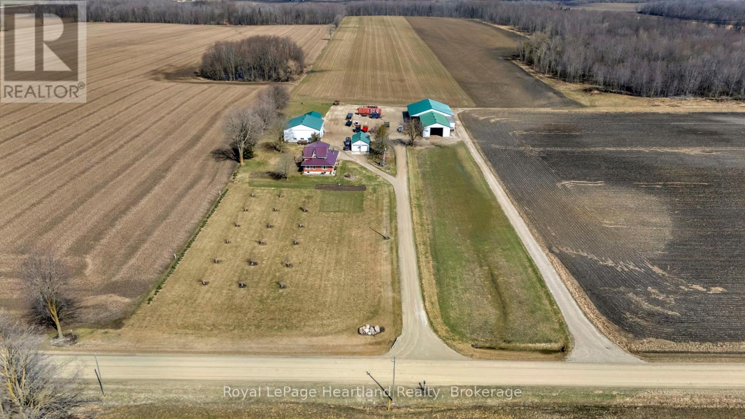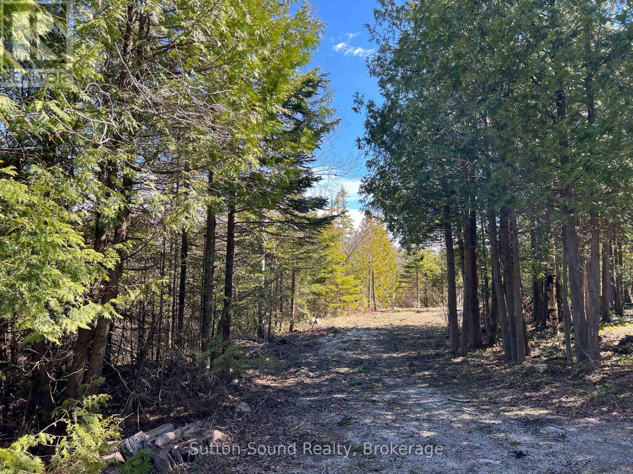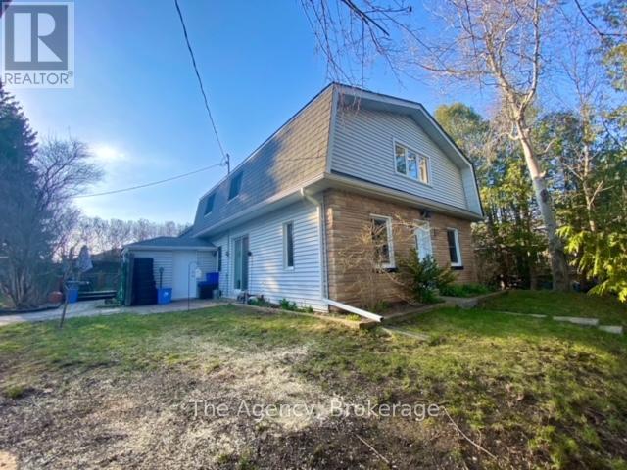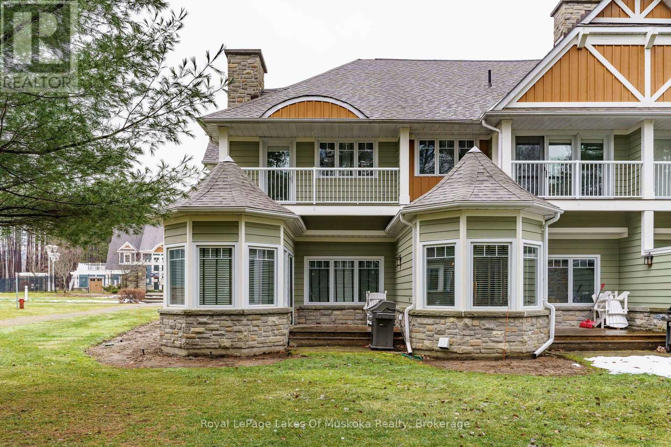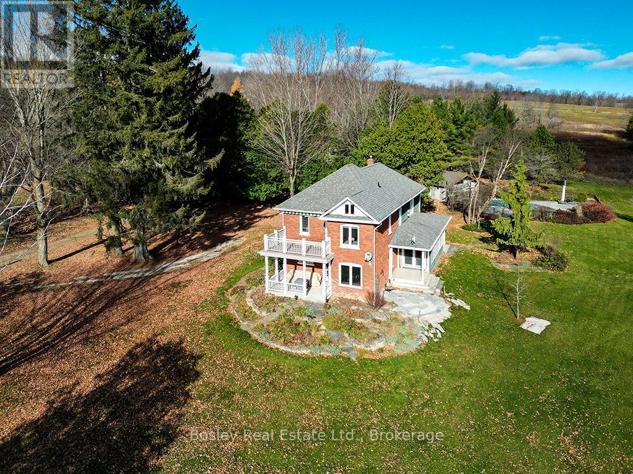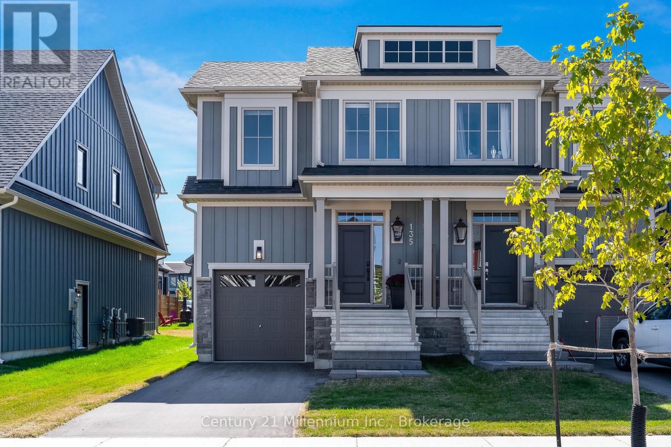501 - 22 Marilyn Drive
Guelph, Ontario
Thinking about making the move to condo living, without giving up space or comfort? Welcome to Riverside Gardens, a sought-after building known for its oversized units and unbeatable access to Riverside Park and the Speed River trail system. This bright 1,479 sqft unit features 3 bedrooms, 2 full bathrooms, and an open-concept layout perfect for both everyday living and entertaining. Large windows flood the space with natural light, highlighting the rich hardwood floors and the updated eat-in kitchen with full-height cabinetry. The spacious living and dining area opens onto a generous covered balcony with serene, unobstructed park views. The primary suite is quietly tucked away and features two closets and a full ensuite. You'll also enjoy the convenience of an in-suite storage room, an additional locker, and underground parking. Residents love the well-maintained amenities, including a party room and gym. Plus, youre just a short stroll to the Smart Centre and Canadian Tire plazas for easy errands. Skip the yard work this summer - relax by the park and enjoy low-maintenance living! (id:54532)
43 Widder Street W
St. Marys, Ontario
Highly desirable location! You will fall in love with this 3+1 bedroom all brick bungalow, situated on a generous lot, backing onto the scenic Grand Trunk Trail. Enjoy the best of both worlds with peaceful surroundings and walkable access to downtown St. Marys with its many amenities. The main floor features an open-concept living and dining area with sliding patio doors which leads to an elevated rear deck, perfect for entertaining or relaxing outdoors. The kitchen offers an abundance of storage, while the main level is complete with three bedrooms and a full 4-piece bathroom. Downstairs, you'll be impressed by the spa-like 3-piece bathroom with a tiled shower and cozy in-floor heating. The fully finished basement also includes a spacious family room with a gas fireplace, built in storage, an fabulous laundry room, an additional bedroom, and an office or den. Outdoor living is a highlight, with a lower covered patio, a firepit area backing onto mature trees, and a welcoming covered front porch. Additional features include an attached one-car garage, a new concrete driveway/walkway, a 220amp generator inlet plug and walk-out basement. This well-maintained bungalow is move-in ready and offers the perfect combination of comfort, convenience, and charm. (id:54532)
572 Oxbow Crescent
Collingwood, Ontario
Welcome to this gorgeous 2-level, 3 bedroom/2.5 bath condo, with spectacular golf course and escarpment views! Offering over 1,600 square feet, with an open-concept main floor, this home is perfect for both entertaining and enjoying tranquil, private moments. Nestled in a quiet crescent within the Living Stone Resort community (formerly Cranberry) in Collingwood, the kitchen seamlessly flows into the expansive and light-filled living and dining areas, and is enhanced by a cozy wood burning fireplace. Sliding glass doors, with stylish California shutters, lead to a patio overlooking the adjacent golf course - perfect for enjoying a morning coffee or unwinding at the end of the day. Upstairs, the spacious primary bedroom offers a peaceful retreat with a private balcony and a 3-piece en-suite bath. Two additional bedrooms and a 3-piece bath complete the upper level. The main floor also features a convenient laundry room and powder room. Outside, a walk-in storage locker provides ample space for skis, bikes, etc. This home is ideally located beside the golf course, just steps to scenic trails, and the charming shops and restaurants at Cranberry Mews. Georgian Bay and downtown Collingwood are a short drive or bike ride away, and skiing is just 10 minutes away, making this the perfect four-season retreat. Exclusive parking (1 space) and visitor spots add to the convenience. Don't miss the opportunity to experience the Collingwood lifestyle in this beautifully appointed condo! (id:54532)
100 Harris Crescent
Southgate, Ontario
No design element was overlooked and no expense was spared when the current owner custom built this amazing country estate BUNGALOW in 2019 - including an absolutely spectacular three bay 38.8 ft by 48.6 ft DETACHED SHOP with loft living space (great for an AirBnB). And all set on a beautifully landscaped 1.3 acre lot featuring 55 trees and landscape lighting. If you are a discerning buyer looking for a property that is a cut above, this is one you must come and see to appreciate it. Whether you have a large car collection, lots of toys (including RV's), or need a property for your home based business - this one can handle it all. The home itself is done top to bottom - offering over 2950 sq ft of thoughtfully designed living space with finished basement level - 4 bedrooms and 4 bathrooms. Second kitchen on the lower level. Great for extended family or out of town guests. There are far too many special features to list here - but we will highlight a few. First - it's a country property with natural gas - that's a bonus! There is fibre internet too. Covered front porch and an expansive covered rear deck for entertaining. Oversized triple car attached garage with walk up from basement level. Separate utility shed out back. The shop has in floor heating - and even an RV hook up. It's the little details here that put this property over the top. Located on a paved road a short drive to all the amenities you need - and adjacent to a small enclave of other high end country estate homes. (id:54532)
1582 9th Avenue E
Owen Sound, Ontario
Perfect for retirees, first-time buyers, or a small family, this charming east-side Owen Sound bungalow offers one-floor living with convenience and comfort. Shopping is within walking distance, and the home is on a bus route - no car, no problem! You'll also be close to restaurants, schools, the YMCA, hospital, and more. Inside, you'll find two bedrooms and one bathroom, with a bright single-level layout that makes daily living easy. A standout feature is the detached 20' x 24' insulated garage/shop with hydro & metal roof (2024), perfect for workshop, hobbies, storage, art studio, yoga - or 'getaway' place. With the ceiling over 10' high, and 9' x 8' bay door, and back lane access, it is ideal for your vehicle, atv - all your outdoor toys! The spacious backyard, shaded by mature trees, includes a shed (new roof 2025), a chicken coop, firepit and garden space, providing plenty of room to relax, entertain, or play. Insulated crawl space, central air, new eavestroughs (2025) and both front and rear decks round out this property package. With an INTERLOCK metal roof for long-lasting durability, this home represents a rare opportunity at this price point. With a few cosmetic updates, it could truly shine. (id:54532)
1046 Lutterworth Pines Road
Minden Hills, Ontario
Located a short distance to Minden on a year round municipal road and an oversized lot in Lutterworth Pines, this corner property backs on a forest. Serviced by a municipal water system this home has two bedrooms, a living room, kitchen, dining room and bathroom on the main floor. The 800 sq. ft. partially finished basement has potential for an in-law suite or an apartment. A workshop/storage building is an added bonus to this modular home. The property is being sold "as is/where is" with no representations or warranties. (id:54532)
45870 Creamery Road
Howick, Ontario
Beautiful 4 bedroom home sitting on a sprawling 4.88 acre country property complete with endless storage for equipment, toys, vehicles, or whatever your heart desires. Pride in ownership is evident in this spacious country with many updates over the years including, but not limited to, a 2 bedroom addition in 2011, double car garage & everlasting metal shingled roof in 2016 & drilled well in 2022. The home allows for all stages of life to enjoy, with the option to grow into it with 4 bedrooms, 1 1/2 bath (with the option to create a second luxurious main floor full bath), and a partially finished basement; as well as the option to slow down and retire in with 2 of the bedrooms and laundry all being one the main floor. Whether you're a large machinery mechanic or are looking for a place to tinker & store all of your tools & toys, the additional out buildings will be sure to impress with a 50'x60' insulated shop built in 2010 with 18 ceiling, large mezzanine, office & bathroom, as well as an attached, insulated 14x36 wood-working shop all with concrete floors. The 28'x60' covered open storage building, 40'x80' drive shed, 70'x80' storage building 24'x24' shed & 24'x24' detached garage (attached to shed) as well as the massive gravel yard built out of recycled concrete material allow for large trucks and machinery to be stored, operate and travel the yard with peace of mind. This rare opportunity to live in the quiet countryside with the convenience of being only a few minutes to the amenities of town with breathtaking views and space to grow an award winning vegetable garden, as well as a space where you can operate your business are rare. Call Your REALTOR Today To View What Could Be Your New Family Home, Space For Your New Market Garden and Large Machinery Operation Today at 45870 Creamery Road, Fordwich. (id:54532)
50 Harpur Drive N
Northern Bruce Peninsula, Ontario
Premium Lot Backing onto Bruce Peninsula National Park. This is the exclusive building site you've been seeking. Secure a prime vacant lot at 50 Harpur, which provides a highly desirable combination of privacy and convenience. Abutting the protected National Park forest naturally means no rear neighbours and offers the potential for permanent, undisturbed nature for you to enjoy-a highly sought-after feature given the National Park status of the adjacent land. Enjoy an easy stroll from the property to Tobermory's vibrant Little Tub harbour, shops, and restaurants. This location is perfect for a new custom home, luxury cottage or to capitalize on the desirability of park-adjacent land for high demand and strong rental income potential. This blank canvas is a secure, high-value investment in a top Ontario destination. Start planning your dream build today. (id:54532)
B - 45 Wellington Road 124
Erin, Ontario
Upper apartment available - Unit B. Open to long or mid term rental options. Reach out! Welcome to the quiet town of Erin, within an hour to the GTA. Bright and open 2 bedroom 2nd floor apartment available immediately for $2,250 + 50% utilities. Country-feel location on the edge of town. Walk to trails, restaurants, and shopping downtown.Parking for 2 cars in tandem. Bright UPPER apartment now available. Private entrance off a Sunny, private deck just for this apartment. Kitchen w/ freshly painted cabinets. Carpet free home! Both bedrooms have brand new luxury vinyl plank flooring + closets. Large living room with hardwood floors. 4 piece bathroom with ceramic tiles. Storage in mudroom. Treed backyard area shared with all tenants; fire pit, veggie garden and space to play. Absolutely No smoking inside. References, credit check & First and last. Vacant - Available immediately. Gas & hydro to be in tenant's name. 50% utilities paid by tenant. Ranges from $30-50 in summer$ $100-225 in winter. Tenants share lawn mower & snowblower to maintain property for a rent discount. Property is on well and septic. Shared main floor laundry room with main floor tenants. Preferably no pets, as laundry is shared. (id:54532)
Villa 1 Week 9 - 1020 Birch Glen Road
Lake Of Bays, Ontario
Experience Muskoka at its finest with Villa 1, Week 9 at Landscapes Lake of Bays. This spacious 2-bedroom, 3-bath villa offers 1,888 sq. ft. of luxury living in one of Muskoka's premier fractional ownership resorts. The villa features an open-concept design with a gourmet kitchen, elegant dining area, and a welcoming great room complete with a stone fireplace. Large windows and walkouts bring in natural light and provide seamless access to the outdoors. Two generous bedrooms, each with its own bath, along with an additional full bath, ensure plenty of space and comfort for family and guests. Week 9 is the perfect late-summer escape enjoy warm days on the water, breathtaking sunsets, and the vibrant beauty of Muskoka as summer begins to shift toward fall. Landscapes offers a wide range of amenities including a sandy beach, boating, clubhouse, pool, and fitness facilities. With full property management and maintenance, you can simply arrive and enjoy. Fractional ownership at Landscapes gives you all the benefits of Muskoka living without the responsibilities of full ownership an ideal way to make lasting memories on Lake of Bays. weeks in 2026, Feb 1st, March 29th, April 26, August 23rd, and Oct 18th (id:54532)
686487 Sideroad 19 Side Road
Blue Mountains, Ontario
Winter Seasonal Lease- Flexible Term. Spend the winter in comfort and style at this beautifully restored farmhouse, ideally located in the heart of Beaver Valley. Offering flexible lease terms and sleeping accommodations for up to 8, this stunning country home blends timeless French country charm with modern finishes and sweeping views of the surrounding landscape.The spacious main floor is filled with natural light and features two cozy gas fireplaces, a chefs kitchen with a large island, and open-concept living and dining areas perfect for relaxing or entertaining. A separate mudroom with direct garage access, a powder room, main-floor laundry, and an additional sitting area with a pull-out couch provide both functionality and flexibility.Upstairs, you'll find a beautifully finished 4-piece bathroom and three large bedrooms, including a queen bed, two singles, and another pull-out couch. Each room offers peaceful views of the property and countryside, creating a serene retreat after a day outdoors.Set on a private and expansive property that borders the Beaver River, the home offers a true escape into nature. With open fields and forested areas, it is ideal for winter walks, snowshoeing, or simply enjoying the tranquil surroundings.Best of all, you are just 5 minutes from Beaver Valley Ski Club, making it incredibly convenient for members and ski families. The charming village of Kimberley is also just 5 minutes away, home to local favourites like the Kimberley General Store, Hearts Tavern, and Justins Oven. You are only 15 minutes from Thornbury's boutique shops and restaurants, and 25 minutes from Blue Mountain and several private ski and golf clubs.Whether you're hitting the slopes, exploring scenic trails, or enjoying quiet evenings by the fire, this exceptional farmhouse is the perfect place to call home for the winter season. Available from Dec. 1st. (id:54532)
135 Courtland Street
Blue Mountains, Ontario
Stunning, rare 4-bedroom Mowat model is thoughtfully upgraded for both family living and four-season fun. This gorgeous home is carpet-free throughout. The stylish chef's kitchen offers stone counters, under-cabinet lighting, and a premium induction double oven designed for entertaining with ease. This coveted layout allows for a full-sized sectional sofa to enjoy cozy evenings in front of the gas fireplace. The spacious main living area flows seamlessly to the South-facing backyard, where you will enjoy afternoon sun in your fully fenced yard. A hot tub rough-in is ready for you to create the ultimate outdoor oasis. Upstairs, the owner's suite provides a spa-like ensuite with double sinks. Four generously sized bedrooms offer plenty of space for family or guests, while modern conveniences like a Ubiquity Wi-Fi mesh system ensure strong, reliable connectivity throughout the home - designed for remote work or streaming. The driveway and garage provide parking for up to three cars, making it as functional as it is stylish. Steps from Windfall's amenity centre 'The Shed', offering a year-round heated pool, hot tub, gym, sauna and community gathering hub. Whether you're looking for a full-time home or a four-season getaway, this property offers the perfect balance of practicality and luxury in the heart of the Blue Mountains. (id:54532)

