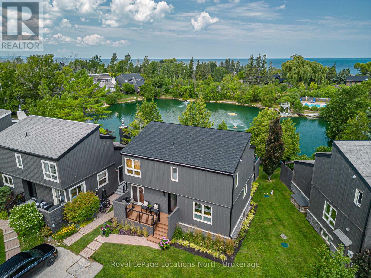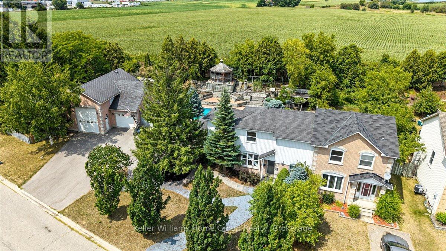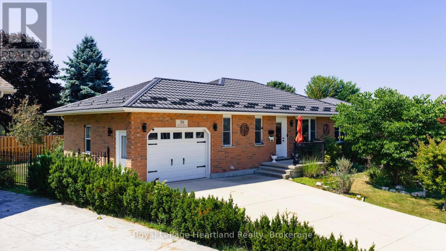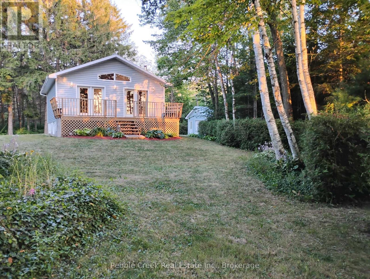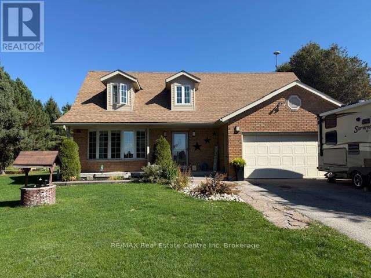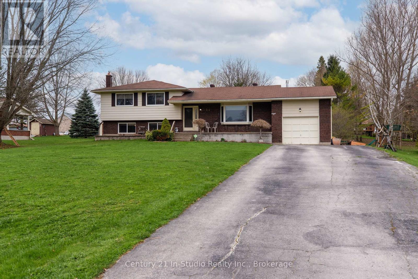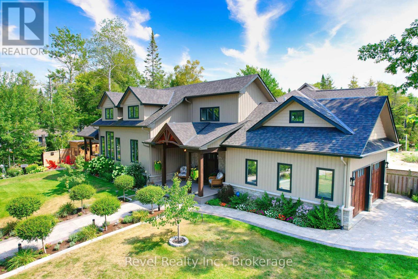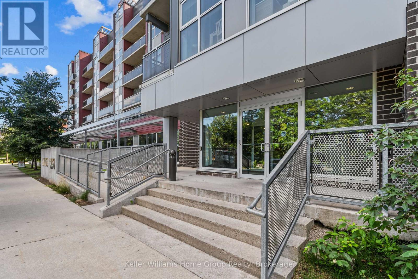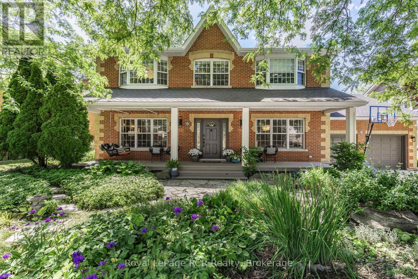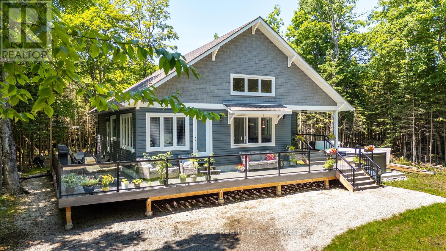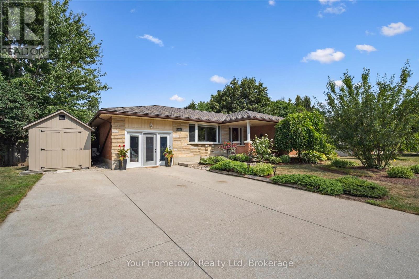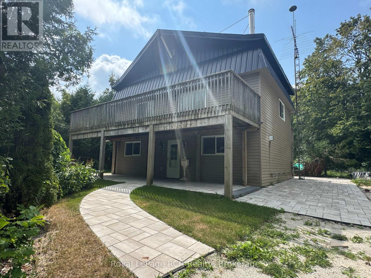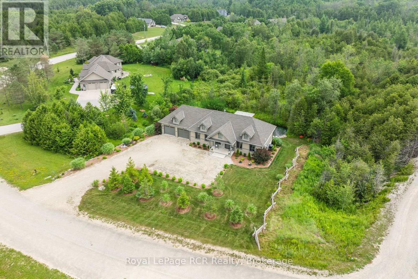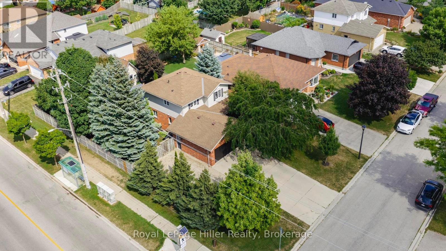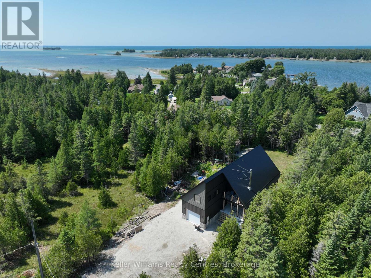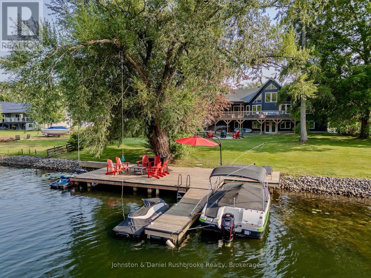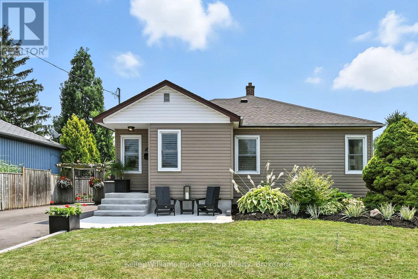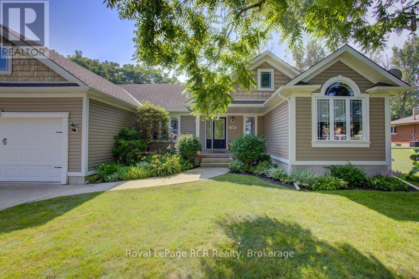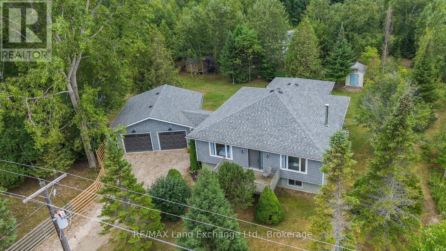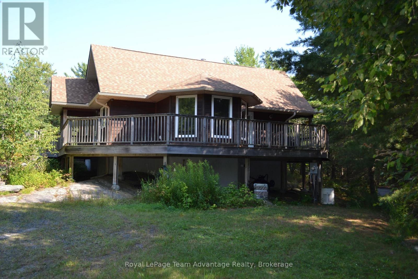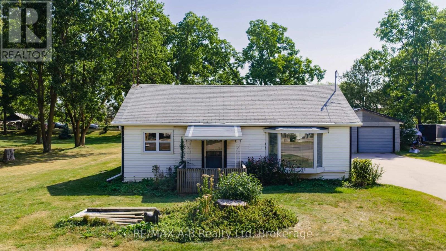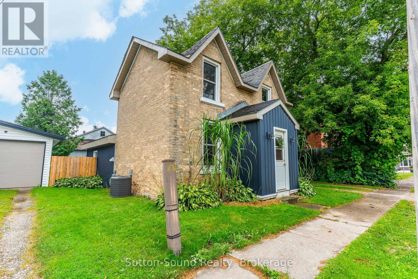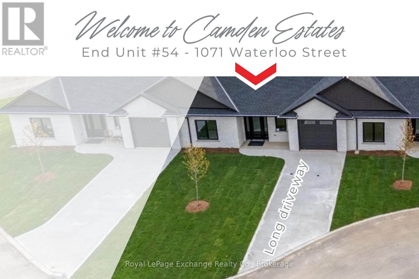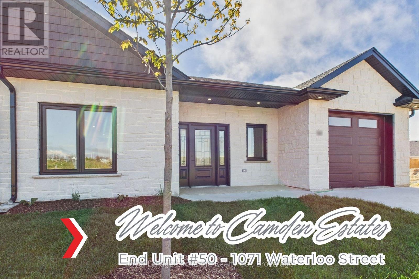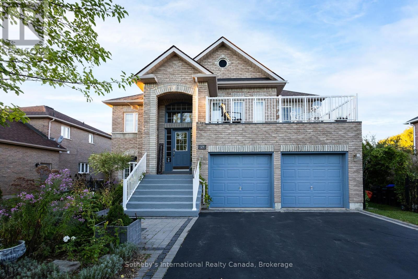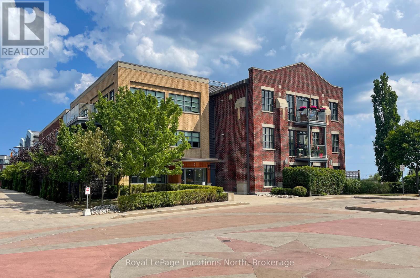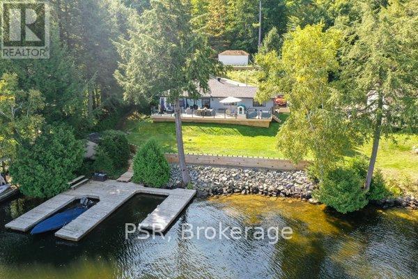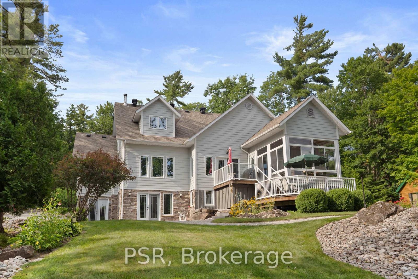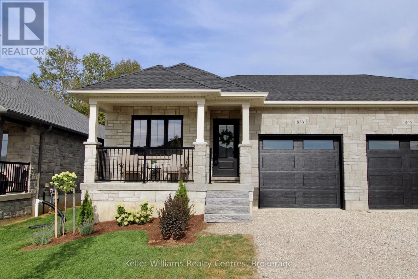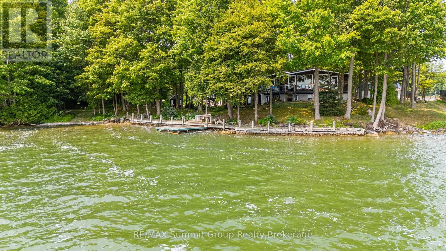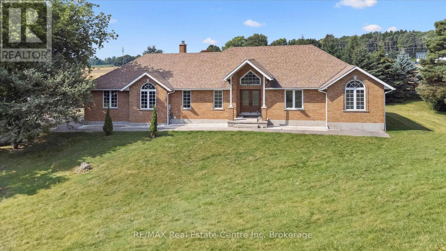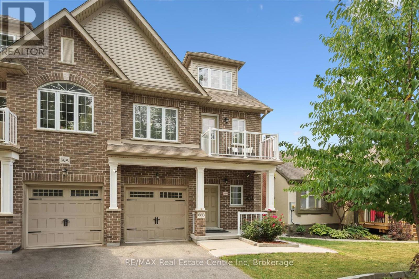7 Marluc Avenue
Minden Hills, Ontario
Stunning New Build in Minden's Most Prestigious Subdivision! From the moment you arrive, this impressive 1,610 sq ft raised bungalow commands attention with its grand height and spacious design in one of Minden's most desirable neighbourhoods. Inside, natural light floods every room, showcasing beautiful views from every window and creating a warm, inviting atmosphere. The open-concept main floor features a modern kitchen with ample storage and prep space flowing into dining and living areas, ideal for family life and entertaining. A convenient main floor laundry closet adds to the functional layout. The spacious primary bedroom includes a walk-in closet and private 3-piece ensuite. Two more bedrooms and a full 4-piece bath complete the main level. The full unfinished basement, roughed in for a bathroom and filled with natural light, offers endless potential. Step outside to the 18 x 12 deck overlooking a large, partially fenced lot with mature trees and a charming rock wall. Additional features include propane forced air heat with HRV, municipal water and sewer, vinyl plank flooring, a 200-amp panel, and a 7-Year Tarion Warranty. Just minutes from downtown Minden, the Gull River, trails, and Minden Arena, this move-in ready home offers rare value in a sought-after location. (id:54532)
10 - 116 Hidden Lake Road
Blue Mountains, Ontario
Set within the natural surroundings of the Town of Blue Mountains lies Hidden Lake a sought-after enclave for those seeking a setting that balances natural beauty with refined amenities. Residents enjoy a private tennis/pickleball court, a sun-drenched pool, large playing field, a swimming pond, complete with a floating dock & diving tower. Chalet 10 is an impeccably maintained residence reflecting a thoughtful & substantial investment of approximately $400,000 in recent years. The exterior is clad in timeless Maibec siding, with the foundation/chimney dressed inRidge stone, creating lasting curb appeal. All windows entry doors have been replaced, ensuring energy efficiency & peace of mind. The main level features a sunken great room with soaring ceilings, accentuated by stunning Fir beams & finished with beautiful shiplap detail overhead & premium Godfrey Hirst Australian wool carpeting. A modern linear gas fireplace set within a striking feature stone wall creates a warm focal point. The heart of the home is a custom Miralis kitchen. It showcases Cambria quartz countertops on the expansive centre island & dining area. The open-concept layout allows the family chef to stay connected to family & friends, with sight lines across the main living spaces. A walnut Hollywood-style staircase with a modern glass rail system adds flow and openness to the living space. The recreation area & basement 3-piece bathroom plus a sauna have been tastefully renovated, offering simple conversion to a Guest suite if desired. Step outside onto premium composite decking with natural gas lines on the front & back decks & a retractable awning spans the full, north facing rear deck, creating a generous outdoor space. Two bedrooms feature sliding glass doors that open onto charming pocket porches, offering views of Hidden Lake and peekaboo vistas of Georgian Bay. This home has been curated with an eye for refined functionality ready for its next discerning homeowner to enjoy. (id:54532)
28 Black Road
Seguin, Ontario
Live the cottage country dream with this 3 bedroom raised bungalow home in the desired Township of Seguin, approximate 2 hours from the GTA. Over 3200 square feet combined 2 floors. Suitable for a growing family with good living space, an unfinished basement for storage with walkout for great future potential use with your finishing touches whether for rental income, in law suite, additional living space. Enclosed porch to enjoy the peace and quiet, surrounded by mother nature yet close to town and a short distance off the highway. Main floor laundry. Propane forced air. Drilled well. Attached garage for your vehicle, cottage country toys or workshop,. Plenty of yard space and property for kids and pets to play. All season activities in the area and from your doorstep. ATV, cross country skiing, snowmobiling, hiking. Nearby lakes to launch your boat for water activities, fishing and swimming. Short drive to the town of Parry Sound for schools, hospital, theatre of the arts and shopping. Looking to make a lifestyle change? This beautiful home in a tranquil setting will be sure to put you on that positive path. Click on the media arrow for the video. (id:54532)
212 Inglis Street
North Dumfries, Ontario
Over Half an Acre + Your Own Backyard Resort. This isn't your typical semi. Inground pool, hot tub, waterfall, gazebo, cabana, plus a bright and large sunroom overlooking the pool, and a 1,000 sq ft garage with loft - all on a rare oversized lot in Ayr. Step inside and outside and you'll quickly see why this property is unlike anything else in Ayr. Set on over half an acre, this 2-bedroom plus sunroom and finished basement semi-detached home offers an outdoor space you'd expect from a luxury estate, not a home at this price point. Enjoy summer afternoons in your inground pool, evening soaks in the hot tub, and weekend gatherings under the gazebo with the sound of a waterfall feature in the background. The pool cabana makes entertaining a breeze, and the sunroom provides the perfect year-round spot to relax and take in the view. Head downstairs and you'll find the ultimate hangout - a finished basement featuring a built-in bar, complete with a pool table, making it ideal for hosting friends and family. Car enthusiast? Hobbyist? Collector? The 40x40 detached 2-car garage features a workspace, loft, extra storage, separate power, and is gas ready for heating making it a dream setup for year-round projects.This is a property you need to see in person to believe and once you do, you wont want to leave. Recent Updates: A/C (2025), Furnace (2025), Bathroom floor upstairs (2025), Pool Liner (2021), Roof (2010). (id:54532)
408 - 19 Guelph Avenue
Cambridge, Ontario
Experience refined riverside living at the coveted Riverbank Lofts in historic Hespeler Village. Welcome to Penthouse 408 at 19 Guelph Avenue, a bright, beautifully designed 2-bedroom, 3-bathroom corner unit that offers a perfect blend of elegance, comfort, and natural beauty. Nestled above the Mill Pond and cascading falls, this home provides unobstructed views of the river and surrounding landscape from a full-length private balcony. Enjoy the soothing sounds of the water, and the peaceful ambiance of nature right from your own living space.The thoughtfully laid-out open-concept floor plan is ideal for both everyday living and entertaining. With generous natural light streaming in, premium finishes, and spacious principal rooms, this suite offers a serene and stylish retreat. Both bedrooms are well-appointed, offering privacy and comfort, while the three bathrooms provide added convenience and functionality. Whether youre enjoying a quiet evening or hosting friends and family, Suite 408 offers an inviting and sophisticated setting.The building is rich in amenities and designed with lifestyle in mind. Residents enjoy access to a secure bike room, 2 lounges, a convenient dog wash station, and an owned storage locker. The rare inclusion of a double private garage adds exceptional value and ease of living. Every element has been thoughtfully curated to enhance your daily experience, making this more than just a place to live - it's a home designed for enjoyment and connection. Located just steps from charming local shops, scenic walking trails, and all the conveniences of Hespeler Village, Riverbank Lofts offers a unique opportunity to live in a landmark building that harmonizes heritage charm with modern luxury. Suite 408 is a rare gem that combines low-maintenance condo living with the tranquility of nature, right in the heart of the community. This is more than a residence - it's a lifestyle worth embracing. . (id:54532)
39 Balvina Drive W
Goderich, Ontario
Welcome to 39 Balvina Drive West. Nestled in a desirable west-end subdivision of Goderich, just a short stroll from schools, shopping, restaurants, and the iconic Lake Huron sunsets at the nearby beach stairs. This beautifully maintained bungalow is the perfect blend of comfort, functionality, and style, offering an ideal lifestyle for families, retirees, or anyone seeking one-floor living with additional space to grow. Step inside to be greeted by gleaming hardwood floors and an abundance of natural light that pours through the large windows, giving every room a warm and inviting feel. The galley-style kitchen is modern and efficient, featuring ample cabinetry, sleek appliances (all recently updated), and a cozy dining area that flows seamlessly into the open-concept living room perfect for entertaining or quiet evenings at home.The main floor offers two generously sized bedrooms, including a spacious primary suite with walk-in closet and private 4-piece ensuite. Main floor laundry adds to the convenience, making this home truly move-in ready.The lower level continues to impress with radiant in-floor heat to ensure optimum comfort, two more bright bedrooms, a large family room ready for games night, movie marathons, or hosting guests, and plenty of storage options throughout. Recent updates include a durable new steel roof, high-efficiency furnace and central air conditioning, and newer appliances ensuring peace of mind for years to come.Step outside to your private oasis, complete with a covered back porch perfect for morning coffee, summer barbecues, or simply relaxing after a day at the beach. The meticulously maintained yard reflects the love and pride of ownership that shines throughout this home.Whether you're upsizing, downsizing, or simply searching for that special place to call home this property has it all. Book your private showing today and experience it for yourself! (id:54532)
84433 Sunrise Drive
Ashfield-Colborne-Wawanosh, Ontario
11+ Acres of Prime Lake Huron Waterfront- Endless Potential! Developer & Investor Alert! Discover a rare opportunity to own over 700 feet of lakefront on Lake Huron. Whether you're seeking a private retreat, a stunning investment, or future development potential, this exceptional property delivers on all fronts. This includes a 3-bedroom house. Make this your home, a weekend getaway cottage or seasonal rental. Wake up to panoramic lake views, explore scenic trails winding through the property, and soak in world-class sunsets that paint the sky over the water each evening. A detached garage offers storage for recreational gear or development equipment, while the lush grounds and lookout points make this a true nature lovers paradise. With potential for future development, this is more than just a property it is an investment in lifestyle, beauty, and growth. Property Highlights: 11+ acres of prime waterfront land, 3-bedroom cottage on Lake Huron's shoreline, Breathtaking sunsets and stunning natural views, Trails throughout and lookout points by the water, Detached garage and beautiful landscape, possible future development opportunity. Don't miss your chance to be part of this rare waterfront offering. Book your private viewing today and bring your vision! (id:54532)
6617 Third Line
Centre Wellington, Ontario
Beautiful country home just minutes from town. Welcome to this charming 2-storey home, lovingly maintained by the original owner since it was built in 1987. Pride of ownership is evident throughout. The main floor offers a bright living room, a separate dining room, and a spacious eat-in kitchen with french doors leading to the covered back deck and private yard. Just off the kitchen, a cozy family room with an electric fireplace provides the perfect space to relax. Upstairs, you'll find a generous primary bedroom complete with 3-piece ensuite, walk in closet, plus two additional bedrooms and a 4-piece bath. The fully finished lower level is ideal for entertaining, featuring a large rec room with a bar, built in aquarium, and a fridge tucked behind the bar. You'll also enjoy plenty of storage space and an open laundry/utility area. Additional features include: wired and includes a propane generator, large attached 2-car garage, updated siding, roof, and almost all of the windows, propane furnace and central air, large shed with hydro at the back of the property. Set on 0.69 acres at the end of a quiet dead-end street, this property offers space, privacy and a peaceful setting. Whether you're raising a family, hosting friends, or simply enjoying quiet evenings on the covered deck, this home has it all. (id:54532)
54 George Street
Chatsworth, Ontario
Welcome to 54 George Street, a beautifully maintained and thoughtfully designed family home, perfectly situated in the quiet, friendly community of Chatsworth, 15 minutes south of Owen Sound and ideally located between Highways 6 and 10. This spacious and inviting four-bedroom, three-bathroom side-split offers four fully finished levels of comfortable, functional living space with convenient inside access to the garage. The well-planned layout offers excellent separation of spaces, ideal for growing families seeking both togetherness and privacy. Step into the warm and welcoming living room, where gleaming hardwood floors and a cozy gas fireplace create the perfect gathering spot. The stylish kitchen features elegant new quartz countertops and a smart circular layout, flowing seamlessly into a bright and airy sunroom with panoramic views of the stunning backyard oasis. Outside, enjoy the park-like setting with a fully fenced yard, lush green space, mature trees, and a spacious deck overlooking a sparkling 16' x 32' in-ground pool, perfect for endless summer fun. A charming playhouse adds extra appeal for young children. The lower level boasts a bright fourth bedroom, a modern three-piece bath, and a spacious family room with a second fireplace, ideal for movie nights or relaxed evenings. An unfinished basement level offers even more potential, featuring a laundry area, utility space, and an incredibly convenient walkout to the garage. Upstairs, you'll find three generous bedrooms, another updated full bathroom, and a private updated ensuite off the serene primary bedroom retreat. This exceptional home checks all the boxes offering comfort, space, and unbeatable value. Don't miss your chance to make this warm and welcoming property your family's forever home. (id:54532)
2165 Shore Lane
Wasaga Beach, Ontario
Custom-Built Craftsman Home with Water Views in West Wasaga Beach. Stunning 3-bedroom, 3-bathroom, 1,800 sq. ft. home, 5 years new, across from a beach access point. Designed for comfort, efficiency, and style, blending modern luxury with timeless charm. Inside, you'll find an airy open-concept main floor with 19-foot ceilings, floating staircase with glass railings, skylight, and striking stone feature wall. Gourmet kitchen with an 8-ft quartz island, GE Café Series appliances including a 6-burner gas range and built-in Keurig fridge, illuminated cabinetry, and a custom range hood. Living room features a Napoleon gas fireplace, framed by a stone wall and oversized windows that offer water views. Custom-designed 10-light fixture highlights the spacious dining area. Main floor primary suite features a walk-through mirrored closet, a spa-inspired en-suite with heated floors, double vanities, large glass shower with rainfall and handheld shower heads, and a European-style floating toilet. Upstairs, you'll find two bedrooms (one a flexible Murphy bed/office space), a full bath with a double vanity and rainfall tub/shower. Luxury finishes include Canadian-made vinyl plank flooring with cork underlay, LED pot lights, ceiling fans in all bedrooms, and cast iron and low-profile radiators connected to a radiant hot water system with on-demand heating. Energy-saving features include triple-pane windows, a Life Breath air exchange system, solar panels, and a Type 2 EV charger. Additional comfort with two ductless heat pump/AC units. Outdoor living spaces are exceptional: a composite front porch with stone entrance, a side porch with glass railings, outdoor blinds, ceiling fan, gas fireplace; stamped concrete walkways and patios; a lighted gazebo; and a fully landscaped yard with gardens, fruit trees, oak and maple trees, sprinkler system, and solar lighting. Includes 7-8 person Bullfrog Hot Tub, Gas BBQ Connection, privacy fencing. Garage is insulated, heated. (id:54532)
105 White Oak Crescent
Blue Mountains, Ontario
Winter rental with sweeping views of Blue Mountain Ski Resort. Escape to this stylish and welcoming 4-bedroom + loft chalet. The perfect winter retreat! Designed for entertaining and après-ski relaxation, the open-concept main floor features a stone-clad gas fireplace and expansive windows framing the private backyard and Blue Mountain slopes.The main floor offers a spacious yet cosy layout with a primary suite (king) and ensuite, a guest bedroom (queen), and a full bath. Upstairs, youll find another bedroom (queen), a loft with a single-over-double bunk, and a full bathroom, ideal for extra guests.The lower level is made for unwinding after the slopes, with a family room, bedroom (two singles), and another full bath. Ski all day, then gather for après-ski drinks and fireside chats in this modern chalet. Utilities additional to rent. (id:54532)
70129 Evergreen Line
South Huron, Ontario
42-Acre Farmstead Minutes from Exeter, Less than 30 Minutes to London. Discover the perfect blend of rural charm and modern comfort on this stunning 42-acre farm in an ideal location! The property features a 3-bedroom, 2-bath Cape Cod-style home with an inviting front porch and living spaces, including two living rooms, a cozy den with a woodburning stove, and a versatile bonus room above the garage ideal for guests, hobbies, or a teen hangout. The attached oversized 2-car garage provides convenience and extra storage. The bank barn is a breathtaking example of historic architecture complete with red roof, high ceilings on the main floor, new cement flooring (installed within the last 2 years), and room for 8 stalls perfect for horses, cattle or easily adaptable for other livestock. Additional features include: Spacious loft with storage Tack lockers (6) (if desired), Outdoor wash racks, A driving shed for hay or equipment storage, An 80 x 100 sand ring for training or recreation. Currently, the land is divided into 28 acres of bean crop and the remainder in hay field and pasture (some tiled) though all acreage could be converted to crop land if desired. Whether you envision a productive farm, an equestrian boarding facility, or your own private rural retreat, this property offers incredible flexibility. Set on a quiet country road, this is a place where peace and privacy abound. A beautiful tree-lined laneway welcomes you home, leading to the perfect backdrop for your country lifestyle. Relax on your front porch nightly while looking out across the land and feel the tranquility of living in the country! Your dream farm is waiting... bring your own vision to life here! (Residential listing is X12345564) (id:54532)
70129 Evergreen Line
South Huron, Ontario
42-Acre Farmstead Minutes from Exeter, Less than 30 Minutes to London. Discover the perfect blend of rural charm and modern comfort on this stunning 42-acre (geowarehouse mapping) farm, ideally located just minutes from Exeter and under half an hour from London. The property features a 3-bedroom, 2-bath Cape Cod-style home with a front porch, inviting living spaces, including two living rooms, a cozy den with woodburning stove, and a versatile bonus room above the garage ideal for guests, media room, gym, or a teen hangout. Updates include a newer furnace, updated kitchen and baths, a large addition in 2013. The attached oversized 2-car garage provides convenience and extra storage. The large bank barn is a breathtaking example of historic architecture complete with red roof, high ceilings on the main floor, new cement flooring (installed within the last 2 years), and room for 8 stalls, perfect for horses, cattle , or easily adaptable for other livestock. Additional features include: Spacious loft with storage Tack lockers (6) (if desired), Outdoor wash racks, a chicken coop, A drive shed for hay or equipment storage, An 80 x 100 sand ring for training or recreation. Currently, the land is divided into 28 acres of bean crop and the remainder in hay field and pasture (some tiled) though all acreage could be converted to crop land if desired. Whether you envision a productive farm, an equestrian boarding facility, or your own private rural retreat, this property offers incredible flexibility. Set on a quiet country road, this is a place where peace and privacy abound. A beautiful tree-lined laneway welcomes you home, leading to the perfect backdrop for your country lifestyle. Your dream farm is waiting... bring your own vision to life! here! (Farm/commercial listing is MLS X12345597) (id:54532)
109 - 251 Hemlock Street
Waterloo, Ontario
Welcome to SAGE 6 at 251 Hemlock Street! This unit is situated in an unbeatable location near Wilfrid Laurier University & the University of Waterloo. This 2 bed 2 bathroom comes fully furnished (new sofa). This unit offers high ceilings, a well designed layout with a modern kitchen with stainless steel appliances, and with easy accessibility. Residents in this building can enjoy amenities like bike parking, a rooftop patio and garden, a party room, a gym/ fitness facility, meeting and study rooms. Parking is available for an additional cost. (id:54532)
6 Carmichael Crescent
Collingwood, Ontario
Spacious, custom-built family home in Collingwood's sought-after Lockhart neighbourhood. Set on a landscaped estate lot with mature trees, a full-width front porch and a private, fully fenced backyard featuring perennial gardens, a water feature, a hot tub, and a large back deck ideal for entertaining. Kids will love the zipline and playhouse with climbing wall, plus direct gated access to Kinsmen Park with playground behind. Inside, enjoy oversized windows with Hunter Douglas blinds, filling the home with natural light. One of the largest homes on the street, offering expansive principal rooms, endless storage, and a large mudroom with a second laundry hookup. The double garage includes additional storage and backyard access. The tranquil primary suite features a walk-in closet and a 5-piece ensuite. Just steps to local trails and walking distance to four schools, including Admiral Collingwood, CCI, Our Lady of the Bay, and Notre-Dame de Huronie. Book your showing today! (id:54532)
110 Maple Golf Crescent
Northern Bruce Peninsula, Ontario
Tucked amongst the trees on a private 1-acre lot, this charming 3-bedroom, 2-bathroom, four-season home offers the perfect blend of comfort and space just moments from the town of Tobermory. Built in 2016, the home features a bright open-concept layout with soaring ceilings and expansive windows that flood the living room and kitchen with natural light. The kitchen includes bar seating and a pantry for efficient meal prep, while the adjoining dining room is ideal for entertaining and features a walk-out to the wrap-around deck for alfresco dining and grilling. The main floor also includes two airy bedrooms just off the living area and a shared 4-piece bath. The third bedroom, with its own walk-out to the front deck and two large windows, offers flexibility as a den, or could make a perfect craft/sewing room as well. A 2-piece bath and laundry room with stackable washer and dryer complete the main floor. Upstairs, a cozy loft overlooks the living area below providing yet another space that could serve as a reading nook, home office, or playroom. Outside, the wrap-around deck features a large covered front porch and multiple seating opportunities to enjoy the sun or shade while relaxing with a book and listening to the birdsong in the trees overhead. There is also a swim spa for added relaxation and rejuvenation. The insulated garage (hydro hookup needed) offers ample space for all the toys, a workshop area, and features multiple entrances including an 8-foot door as well as a 10-foot door ideal for storing larger equipment or a boat. Located conveniently just minutes to the town of Tobermory, where you will find restaurants and shops, a grocery store, post office, school, LCBO, marina, and many recreational activities, this home could serve as your weekend retreat or full-time residence. Come have a look! (id:54532)
220 Colborne Street
Centre Wellington, Ontario
Welcome to Colborne St! Located in the Village of Elora, this solid Keating built bungalow has been well cared for by the same owners for 35 years. With approximately 2400sqft of living space, this comfortable home offers 3 bedrooms, 2 baths and an entertainer's kitchen/dining/great room. No need for a gym membership, the attached garage (easily converted back) has been repurposed into a bright gym/office combination. On the lower lever you'll find a spacious entertaining area with tons of storage. If outdoor living is a priority, then there is much to appreciate about the double lot. This mature neighborhood is the perfect setting for the large sundeck with soft tub. Perennial gardens line the private lot. Hardscaping offers many points from which to enjoy the Koi pond and waterfall, pergola and fire pit. Outdoor storage is housed by two storage sheds. These properties are rarely offered in the village. An easy commute to Guelph, KW and west GTA. (id:54532)
158 Osprey Heights
Grey Highlands, Ontario
Charming 3-Bedroom Furnished Chalet available for Annual Lease! Nestled on 5 private acres in beautiful Osprey Heights, just minutes from Singhampton, this character-filled 3-bedroom, 1-bathroom chalet offers the perfect blend of comfort and nature. Fully furnished and thoughtfully laid out, the home features a cozy interior with a dedicated dining room, front and back decks, and a spacious outdoor living area ideal for year-round enjoyment and use of the detached single car garage for your convenience. Surrounded by mature trees and natural beauty, the property provides a peaceful retreat within walking distance of Nottawasaga Lookout Provincial Park and the Bruce Trail. Enjoy nearby access to ski clubs, golf courses, and the vibrant shops and restaurants of Collingwood all just a short drive away. Whether you're seeking a serene escape or a base for four-season adventures, this chalet delivers comfort, convenience, and a true connection to the outdoors. Available September 1st. Utilities not included (id:54532)
5385 Carriage Road
Middlesex Centre, Ontario
Farm for sale. Approx. 60 acres workable. Close to London, 402 and 401. (id:54532)
112 Scotts Hill Road
West Grey, Ontario
Welcome to this beautifully constructed 2+2 bedroom, 3-bathroom bungalow, custom built in 2016 by a builder for his own retirement. Set on over 2 acres in a quiet luxury estate community on Scotts Hill Road, this lovely home offers privacy, tranquility, and elegant country living. The main floor features a bright and spacious great room with vaulted ceiling, large picture window and cozy two-way fireplace. The kitchen and dining space includes an island, full appliance package and patio doors leading to a covered deck-perfect for enjoying views of the fish pond, landscaping, rock details and surrounding forest. Two bedrooms, a full bathroom, a guest powder room combined with laundry facilities complete the main level. The finished lower level offers a generous family room, two additional bedrooms, a full bathroom, utility room and ample storage space. Easily lends itself to a granny suite with stairs into garage. Some extra upgrades include insulated basement floor, walk up from lower level to garage, extra large lower level windows, upgraded closet doors with inside lights, main floor bedrooms and bathroom can be closed off for privacy, no rentals, water system owned, oversized double car garage with openers, plywood roof and floors. Outdoors to the peaceful setting, located near the end of a dead end road, sprawling yard with covered front and back porch, beautiful landscaping and a pond with fountain, fish and large stones. Located just minutes from the amenities of Hanover and the trails of Allan Park Conservation Area, this home offers the best of both worlds-quiet country living with natural gas service, fibre optics and the comforts of a newer home in a warm, welcoming community. Note: boundary line is past cedar rail fence. (id:54532)
130 Oakdale Avenue
Stratford, Ontario
Welcome to 130 Oakdale Avenue, Stratford a home thoughtfully refreshed to elevate your living experience. Extensive updates since 2023 include all-new flooring on every level, fresh paint throughout, new main floor trim, and stylish new light fixtures in every room. The main floor showcases a bright, inviting kitchen by Caseys Creative Kitchens, featuring quartz countertops, quality appliances, and sleek floating cabinetry. The main floor bathroom has been fully updated with a new vanity, flooring, and toilet, complementing the homes cohesive, modern style. Upstairs, youll find three well-appointed bedrooms and a beautifully renovated bathroom with new vanity, flooring, shower/tub, and toilet. The lower level offers a cozy recreation room, a well-organized office, multifunctional laundry space, and a stylish three-piece bath all designed for comfort and efficiency. Recent upgrades also include a new Beachcomber hot tub (2024), a pergola on the expansive deck (2025), and a new garage door (2025). A new roof was installed in 2021, ensuring peace of mind for years to come. Outside, this beautiful corner lot is surrounded by mature coniferous and deciduous trees, providing year-round privacy. Landscaped grounds feature garden hedges, raised beds, a dabbling pond water feature, built-in hot tub, and a spacious double-door garden shed. With parking for at least five vehicles (or four plus a trailer/boat) and an attached garage with built-in storage, this home is perfect for family living and entertaining inside and out. Don't miss this opportunity. Call a realtor today for a private viewing of this beautiful family home. (id:54532)
64 Baywatch Drive
Northern Bruce Peninsula, Ontario
Welcome to your new, high-efficiency retreat on the Northern Bruce Peninsula. This home offers water views and a practical, spacious layout with a full walk out basement with in floor heat and an ICF foundation for durability and energy savings. The basement has full size windows, great for in law suite possibilities. Designed with high-end finishes like; triple glazed windows, European style windows, metal roof and a large open plan, the home is 98% finished and ready for your personal touches to make it truly yours. A detached bunkie provides extra guest space or a cozy getaway corner. Enjoy deeded water access just steps away perfect for boating, kayaking, swimming, or simply soaking in the Peninsula's natural beauty. Surrounded by clear waters and rugged shoreline, you're minutes from outdoor adventures like hiking the Bruce Trail, cycling scenic roads, exploring nearby Fathom Five National Marine Park, or visiting the Grotto. Conveniently located about 2 minutes to Pike Bay General Store, with LCBO, groceries, gas, 15 minutes to Lions Head for groceries and marina access, 20 minutes to Wiarton for additional amenities and hospital services, 45 minutes to Tobermory for restaurants, shopping, and ferry service. Whether you're looking for a full-time residence or a seasonal escape, this property offers the perfect balance of comfort, quality, and location. (id:54532)
3928 West Canal Road
Severn, Ontario
And Bang. Just Like That The Summer of '25 Became the Summer of a Lifetime.Your fully loaded, poised-for-fun cottage is available for sale. Over 3,000 sq. ft. of well designed and fully curated luxury space is waiting for you.Modern furnishings and a flowing layout invite you to dream big: coffee in bed, mesmerized by your water view, cocktails on the covered deck, dips in the cool, clear water, from your substantial dock and curling up fireside when the evening settles in. The bonus? A fourth sleeping area with a stylish Murphy bed, perfect for guests. Comes fully furnished. Detailed list of chattels provided to qualified buyers. Located minutes from Sparrow Lake on the world-famous Trent-Severn Waterway - Yes, you can cruise from here all the way around the world. A can be included ATV take the adventure up a notch, while thoughtful touches like an in-ground irrigation system (front and back), shuffleboard, and a gaming console round out the package. Everything is here. We'll help you put yourself in this cottage scenario. Today. (id:54532)
73 Stratford Street
Stratford, Ontario
Discover a rare blend of classic architecture, modern upgrades, and space to create your dream future .Prestigious Downtown Character Home with Endless Expansion Potential. Step into timeless elegance with this character home, where soaring ceilings, hardwood floors, and refined architectural details create a sense of luxury and charm. Featuring 4 expansive bedrooms, a large living and dining area, and kitchen with abundant cabinetry, this residence blends classic beauty with modern convenience. A main-floor office adds sophistication and functionality, while the full basement and spacious full attic offer endless potential for future living space or a dream retreat. Perfectly situated just moments from the heart of downtown. You'll enjoy the best of urban convenience with a private, serene atmosphere. Impressive upgrades completed in 2017-furnace, central air, air purifier, new windows, exterior doors, and a complete electrical update bring peace of mind without compromising the home's historic character. A rare opportunity to own a property where prestige meets possibility. Book your private showing today. (id:54532)
42 Westminster Avenue
Guelph, Ontario
Welcome to 42 Westminster Ave St. Georges Park charm. Located in the highly sought-after St. Georges Park neighbourhood, this charming home sits on a generous 54 x 130 ft lot with undeniable curb appeal. The oversized front porch is the perfect place to enjoy your morning coffee and watch the neighbourhood come alive.Inside, the carpet-free main floor flows from a bright living room with a bay window into the beautifully updated kitchen. Here, you'll find stainless steel appliances, quartz counter tops, modern cabinetry, and a dining area that opens directly to the backyard. A fully equipped mudroom with a powder room adds everyday convenience for busy families.Upstairs, discover three spacious bedrooms with large windows. The primary suite boasts a striking wood accent wall that conceals a generous walk-in closet. The updated 4-piece bathroom features a double-sink vanity, glass-enclosed shower, and a luxurious soaker tub.The lower level offers flexible living potential with a bathroom rough-in, office space, gas fireplace, and abundant storage. Outside, the fully fenced backyard basks in afternoon sun ideal for gardening or hosting summer barbecues.Freshly painted and meticulously maintained, this property truly reflects pride of ownership. If you're searching for a move-in-ready home in one of Guelph's most desirable areas, 42 Westminster Ave is it. (id:54532)
4 Glenview Avenue
St. Catharines, Ontario
They say, don't judge a book by its cover and nowhere is that more true than at 4 Glenview Ave. From the street, this charming bungalow blends perfectly into its quiet, family-friendly neighbourhood. But step inside, and you'll discover a spacious and thoughtfully expanded home that defies expectations.A substantial addition transformed this bungalow into a generous family home, offering 3 bedrooms on the main floor and 2 large bedrooms in the fully finished basement giving you over 2000 sq ft. of finished living space on two levels. The layout is ideal for growing families or those in need of flexible living space. The front of the home features a warm and inviting formal living room perfect for quiet reading or relaxed conversation. Just off the convenient side entrance, you'll find a laundry/mudroom combo with ample storage for coats, boots, pantry items, and more. But the heart of this home is undoubtedly the chefs kitchen. Designed with both function and flair, it boasts dual stainless steel fridges, granite countertops, endless cabinetry, and a large island packed with drawers. The adjoining dining area features a built-in glass china cabinet and a full pantry closet, all flowing into a bright and spacious family room - an ideal space for gathering and entertaining.The main floor is completed with two full bathrooms, offering everyday convenience and flexibility.Downstairs, the lower level offers more living space: 2 bedrooms, a 3-piece bathroom, and a large recreation room anchored by a stunning gas fireplace perfect for cozy movie nights or hosting guests.And then theres the backyard: an absolute showstopper. Your family will love the in-ground sport pool, ideal for volleyball, laps, or just lounging. A pergola offers shaded seating, while the expansive patio area provides space for BBQs, entertaining, and relaxing no matter the size of your crowd. Don't miss your chance to own this one-of-a-kind home in a coveted neighbourhood. (id:54532)
30 Acorn Crescent
Wasaga Beach, Ontario
Welcome to 30 Acorn Crescent in desirable area known as "Silver Birch Subdivision". This well maintained 4 Bedroom, 2 - 4pc bathrrom raised Bungalow with 1975 sq ft fully finished livong space is situated on a beautiful landscaped corner lot. In a quiet and friendly neighborhood, only 5 minutes from Walmart, the beach, and everyday amenities, a new library & Twin pad ice rink complex, plus soon to be new Catholic high school. The property offers extra privacy and a peaceful natural setting perfect for those who value outdoor beauty and quiet living. The landscaped lot has a sprinkler system. This home features open concept, upgraded kitchen with sliding doors open to a nice private deck. More features include main floor laundry room, newer windows, newer gas furnace and A/C, flooring, both bathrooms upgraded, smart thermo, upgraded light fixtures and ceiling fans with remotes, alarm system and upgraded R60 insulation and more. The garage is insulated and heated. This Bungalow is move in ready and shows like a 10!! (id:54532)
320 Durham Street W
Wellington North, Ontario
Welcome to this charming 2007-built bungalow in Mount Forest, Ontario, offering a fantastic layout designed for modern living .The heart of the home features a spacious, open-concept kitchen, dining, and living room with a stunning vaulted ceiling that creates an airy and inviting atmosphere. Sunlight floods the space, making it perfect for both daily life and entertaining. The thoughtful floor plan provides privacy and functionality. On one side of the main floor, you'll find the serene primary bedroom complete with its own ensuite bathroom. On the opposite side, two additional bedrooms and the main bathroom are conveniently located, ideal for family or guests. The home is surrounded by mature trees and a lovely garden, providing a peaceful outdoor retreat. Downstairs, the unfinished basement with a rough-in for an additional bathroom offers a blank canvas, ready for you to finish and significantly increase your living space and value. (id:54532)
251 St Arnaud Street
Huron-Kinloss, Ontario
Tucked away on a private, treed 200-by-125 foot lot, this beautiful updated home offers the perfect blend of comfort, functionality and location-just steps from sandy beach and unforgettable Lake Huron sunsets. A double attached garage with a convenient drive-thru to the backyard, and spacious, welcoming mudroom helps keep your home clean and organized. The upper level showcases an updated kitchen with new countertops and a breakfast bar, seamlessly flowing into the open-concept dining and living areas. Double-wide patio doors lead to a large covered deck, offering an elevated view of the expansive and private backyard-ideal for relaxing and entertaining. The living room features a cozy wood stove and an abundance of windows, filling the space with natural light. This level also includes a primary bedroom with a 3 pc ensuite, a 2nd bedroom and an additional 4 pc. bathroom. Finished in 2021, the lower level expands the living space with 2 additional spacious bedroom, a large office, a family room, laundry area, utility room and ample storage. More recent upgrades include the finished mudroom in 2024, natural gas furnace in 2022, the double attached garage and mudroom addition in 2021, water heater in 2021, exterior doors in 2021 and roof shingles replacement in 2017. Whether you're seeking a year-round residence or a peaceful retreat near the lake, this property combines privacy, space and modern updates in an unbeatable location. (id:54532)
72 Richwood Drive
The Archipelago, Ontario
Privacy privacy privacy! Year-round Cottage / Home. Nestled in the serene community of Skerryvore this property offers a unique blend of seclusion and accessibility to Georgian Bay's natural beauty. With 2.6 acres (two lots) of private land adjoining Crown Land, residents can relish the tranquility of no visible neighbours while being a short walk over Crown land to the Bay's inviting shores. This property is ideal for remote work. Connectivity is not compromised with reliable cell phone and internet service, a Bell Canada tower is in the community. This custom-built residence has three bedrooms, two bathrooms and an expansive kitchen designed for both functionality and social gatherings. Notable features include a primary suite with an ensuite bathroom, a masonry wood stove and the convenience of main-floor laundry. Roof shingles replaced August 2025. Other amenities include a propane furnace, a tankless propane water heater and a backup generator. The garage is 24' x 24' with additional loft space ideal for storage or a creative project. The property includes access to a nearby boat launch and multiple swimming spots. Construction plans for the home garage and proposed sleeping cabin are available for future customization. This retreat, embraced by wilderness, is an idyllic haven for nature enthusiasts and offers a turnkey solution for those seeking a year-round residence or a 4-season sanctuary. (id:54532)
120 Can Robert Street
Centre Wellington, Ontario
OPEN HOUSE Sunday August 17th 2-4pm. NEW PRICE! Welcome to this spacious 5 bedroom home which is perfectly situated on a generous lot in a quiet, sought-after neighbourhood on the edge of beautiful Fergus. This home offers the perfect blend of comfort, convenience and community. You'll love being minutes from amenities, schools, parks, shops, scenic trails and the beautiful Grand River. Enjoy tubing or kayaking on the Grand River just steps from home. There are numerous trails connecting you to so many areas for you to discover. If you are an avid walker, runner or hiker this location is for you! The moment you step inside this lovely home, you will appreciate the warmth and care that has gone into it. The bright and inviting living room features a large window that fills the space with natural light. The kitchen offers abundant cupboard space, while the dining area, complete with cozy bench seating, overlooks the beautifully landscaped backyard, perfect for family meals or entertaining. There are three generous bedrooms on the main floor. For added versatility there is a charming accessory living space above the garage. The lower level adds even more flexibility, with two additional bedrooms ideal for teens, guests, in-law accommodation or a private home office. There is a large garage and additional parking available. This wonderful property truly offers space, versatility and a peaceful lifestyle in one of Fergus's most desirable areas. A rare opportunity in an ideal location. (id:54532)
424 Ramblewood Drive
Wasaga Beach, Ontario
Spacious All-Brick Raised Bungalow Move-In Ready! Discover this stunning raised bungalow offering over 2,000 sq. ft. on the main level, plus a fully finished basement for approximately 4000 sq.ft. of living space - perfect for families or those who love to entertain. Situated on a beautifully landscaped lot with a fenced backyard, this home features two walkouts to a large deck, complete with a gazebo for outdoor relaxation. A double interlocking driveway with a walkway leading to the front entrance sets the stage for impressive curb appeal, complemented by brand-new front doors (2025). Step inside to an open-concept floor plan featuring an upgraded kitchen with new cabinet doors and quartz counters (2025), stainless steel appliances, and a bright sitting area with a cozy gas fireplace. A separate formal dining room doubles as an ideal home office. The spacious primary bedroom boasts a walk-in closet, a full ensuite, and a private walkout to the deck. The fully finished basement extends the living space with two additional bedrooms, a full bath, an office, and a large rec room with a gas fireplace, wet bar, and even a pool table - ready for entertaining! A double-car garage with inside entry opens to a huge foyer, adding to the home's convenience. With modern updates, excellent design, and a prime location, this home truly shows beautifully and is move-in ready! (id:54532)
2169 Fred Jones Road
Dysart Et Al, Ontario
Discover the perfect opportunity to create your dream getaway on beautiful Drag Lake, just a short drive from the village of Haliburton. This older, well-loved cottage is brimming with character and ready for your updates and personal style. Situated on a year-round municipal road, the property offers easy access in all seasons. Inside, you'll find a classic cottage layout that invites cozy gatherings and lakeside living. Step outside to enjoy your natural surroundings, with peaceful views of the water and the tranquil charm that makes this area so sought after. (id:54532)
34338 Denfield Road
Lucan Biddulph, Ontario
Discover the comfort of main-floor living on just under half an acre of mature, tree-lined property in the peaceful hamlet of Clandeyboye. Located minutes from Lucan, this inviting 2-bedroom, 2-bathroom home offers a functional layout, making it an ideal choice for first-time buyers or those seeking a quiet retirement retreat. Step inside to a space filled with natural light, where every room feels welcoming and easy to enjoy. Outside, the generous yard provides plenty of room for gardens, gatherings on the large rear concrete patio, or simply relaxing under the shade of mature trees. A detached 35ft x 18ft shop with a durable steel roof is perfect for hobbies, storage, or weekend projects. With natural gas heating, municipal water, and a location that offers peaceful living, this property is ready to welcome you home. (id:54532)
17 Crawford Street
Chatsworth, Ontario
Welcome to Chatsworth! Just a short drive to Owen Sound, this charming brick 1 1/2 storey home is perfect for downsizing or ideal for a first-time buyer. Tastefully decorated and well maintained, it offers many updates. Including exterior vinyl siding, a newer forced air furnace & central A/C and water heater. The spacious eat-in kitchen features a natural gas stove. The main floor features a bedroom, the laundry room and a 4-piece bath. Upstairs you'll find a second bedroom and a versatile family room that could easily serve as a third bedroom. Enjoy the private backyard and a 10' x 16' insulated shed with hydro perfect for storage, hobbies or a workshop. (id:54532)
248 Clarke's Road
Northern Bruce Peninsula, Ontario
AUCTION CLOSED AND SOLD FOR $525,000.00 BID COUNT: 1 (ONE) ~ CURRENT BID: $525,000. ONLINE PROPERTY AUCTION; BID TODAY! ~ 14th August 2025 BIDDING CLOSE DATE; RESERVE MET, soft close auction. Property being sold "AS IS WHERE IS". This is an auction held by Embleton Auctions posted on MLS as a "mere posting". All Agreements of Purchase and Sale are to be submitted unconditionally offers will be entertained. Irrevocable should be 1 day after the auction close. 15% DEPOSIT, including a 10% + HST AUCTION FEE is to be added to any cash bid; acknowledged in the Schedule A of the APS. You may bid by contacting your Realtor who will be paid 2% commission on completion by the Auctioneer if you win the auction. If you are representing yourself, then Doug Embleton Auctions can refer an Auctioneer to assist the Seller by taking your instructions and prepare your bid(s). Escape to your own slice of Ontario paradise on 136 acres of high ground, rich mixed bush, sun-kissed pastures, and rare, private frontage on Ira Lake. This unique property offers a perfect blend of serenity and adventure, nestled between Wiarton & Tobermory, just 15 minutes from Georgian Bay and 10 minutes to Lake Huron access points. At the heart of the land sits a rustic 1.5-storey home with full basement, 2 bedrooms, 1 bathroom, and a loft potential waiting to be transformed into a cozy hideaway or third sleeping area. The home is in classic cottage condition, ideal as a seasonal retreat or a base for your dream renovation. Whether youre looking for privacy, hunting, hiking, homesteading, or lakefront tranquility, this is nature as it was meant to be unspoiled, wild, and yours to roam. Highlights: Private Ira Lake frontage ~ paddle, fish, or just watch the birds ~ Rolling pastures & hardwood bush ~ perfect for trails or animals ~ Secluded location, yet only 10 to 15 minutes from key amenities and two Great Lakes ~ Solid cottage-style home with room to grow and personalize. (id:54532)
54 - 1071 Waterloo Street N
Saugeen Shores, Ontario
Welcome to the epitome of modern living in this stunning luxury bungalow 2 bedroom 2 bath townhouse interior unit with almost 1400 sq. ft. of meticulously designed living space, being offered by Camden Estates. The exterior features a striking combination of stone and black accents, that stands out in any neighbourhood. An open-concept layout adorned with luxury vinly flooring throughout. The main living area is thoughtfully illuminated with pot lights. A beautiful tray ceiling in the living room adds a touch of refinement enhancing the spacious feel of the 9' ceilings throughout. At the heart of this bungalow is a designer kitchen featuring a large island, coordinated pendant lighting, quartz counter tops and quality cabinetry. In addition the kitchen features a pantry and a convenient walkout to a west facing private patio, providing the perfect setting for outdoor dining and relaxation. The Primary suite is a luxurious retreat complete with a generous walk-in closet and stylish 3 pc bath with beautiful black accents. The second bedroom is amply sized with a double closet and a large window for natural light. A beautifully designed 4 pc bath services as a perfect complement, ensuring that guests have ample space to unwind. As a Vacant Land Condo you get the best of both worlds! You own your own home and land. Enjoy lower condo fees - pay only for shared spaces like roads, street lights and garbage/snow removal. This luxurious slab on grade townhouse offers not only a beautifully designed interior but also an enviable location. Situated within walking distance to shopping, recreation, and a new aquatic centre, residents can enjoy the convenience of everyday amenities right at their doorstep. plus it is just a five-minute drive to the area's sandy beaches, allowing you to indulge in sun-soaked days whenever to mood strikes. Book your showing today! (id:54532)
50 - 1071 Waterloo Street N
Saugeen Shores, Ontario
Welcome to Camden Estates, the epitome of modern living in this luxurious bungalow townhouse end unit features 2 bedrooms 2 baths and almost 1400 sq. ft. of meticulously designed living space. The exterior presents a striking combination of stone and black accents. An open-concept layout adorned with luxury vinyl flooring throughout and lots of natural light. The main living area is thoughtfully illuminated with pot lights. A beautiful tray ceiling in the living room adds a touch of refinement enhancing the spacious feel of the 9' ceilings throughout. At the heart of this bungalow is a designer kitchen that is sure to inspire culinary creativity. Featuring a large island, pendant lighting, quartz counter tops and quality cabinetry. In addition the kitchen features a pantry and a convenient walkout to a west facing private patio, providing the perfect setting for outdoor dining and relaxation, and a view of the spectacular sunsets. The Primary suite is a luxurious retreat complete with a generous walk-in closet and stylish 3 pc bath with beautiful black accents. The second bedroom is amply sized with a double closet and a large window. A beautifully designed 4 pc bath serves as a perfect complement, ensuring that guests have ample space to unwind. This Vacant Land Condo offers the best of both Worlds! You own your home and the land. Enjoy lower condo fees - pay only for shared spaces like roads, street lights and snow/garbage removal. This luxurious grade on slab townhouse offers not only a beautifully designed interior but also an enviable location. Situated within walking distance to shopping, recreation centre, and a new aquatic centre, residents can enjoy the convenience of everyday amenities right at their doorstep. Its just a five-minute drive to the area's sandy beaches, allowing you to indulge in sun-soaked days whenever the mood strikes. Luxury lifestyle living awaits you...book your showing today! (id:54532)
2 - 17 Mair Mills Drive
Collingwood, Ontario
Winter/Ski Season Short Term rental available from December onwards. Bright and spacious main floor apartment with 3 great sized bedrooms, 4 piece bathroom, laundry room, studio/office, open plan living room with fireplace, spacious dining area and modern kitchen and bonus sunroom!! 2 bedrooms with Queen beds, one bedroom with a twin daybed and twin trundle and office/den with twin pull out couch. Located in quiet residential street in Collingwood minutes to Blue Mountain Village, downtown Collingwood & Georgian Bay. $3000 per month ALL inclusive of utilities, Available Dec 1st to Spring. Bi-weekly cleaning for 2hrs included in lease. All linens, bedding and towels are included and tandem driveway parking for 2 cars. No access to garage, utility room or hot tub, 2nd level occupied by owners and completely separated from main floor apartment. Application with references (previous landlord references preferred) required; include Sch.B in documents. 50% of rental rate is due upon signed lease agreement, with balance of rent plus utility/damage deposit of $3000 due prior to occupancy date. Rate adjusted depending upon length of lease. Proof of Tenant liability insurance is required before occupancy. (id:54532)
303 - 1 Shipyard Lane
Collingwood, Ontario
PENTHOUSE CONDO IN THE SHIPYARDS - Side Launch Building. Enjoy year-round views of the Escarpment. The FOUNDRY, as it was named by the architects, a 1,047 (approx.) square foot, one-bedroom condo, with 1.5 bathrooms, has been reimagined and completely renovated by KDT designs. Its unique minimalist style maximizes space and light. Steel clad cabinetry, custom concrete bathroom sinks, open concept closets, and new concrete style flooring create a calm, clean, airy environment from which to watch the Escarpments changing seasons. Did we mention you can view them from inside, in front of the fire during the winter, or from one of your two balconies during the summer? New Samsung appliances, a smart toilet in the ensuite, and a new, owned HW tank, complete this move in ready condominium. The SIDELAUNCH building is a secure, well-maintained building. The buildings main floor has a renovated social room with a full kitchen, dining and sitting area with a TV, and an outdoor dining and BBQ area. The elevator takes you to/from your unit on the third floor, and the underground parking garage where you have a dedicated parking space, and storage locker, along with a common bike and kayak storage room. (id:54532)
1 - 1018 Georgina Way
Gravenhurst, Ontario
Welcome to your year-round Muskoka retreat! Located just 10 minutes from Gravenhurst and only 5 minutes from the wharf and Muskoka Bay Golf Course, this fully renovated, four-season cottage offers 100 feet of prime Lake Muskoka shoreline with wide-open views of Muskoka Bay. Set on a deep, landscaped 100x280 ft lot, the property features a 3-bedroom, 2-bathroom cottage that was fully gutted and renovated in 2019/2020. Designed for modern comfort, the interior showcases a custom kitchen with quartz countertops, black stainless steel KitchenAid appliances, and a spacious lakeside living area. Both bathrooms offer stylish finishes, including a double sink vanity in the ensuite.The exterior is equally impressive: a large 10x60 ft waterfront deck with glass railings provides unobstructed lake views, while the 2-slip crib dock accommodates up to 3 boats and 2 Sea-Doos, with 57 feet of water depth off the dock. Landscaped grounds include privacy trees, a new front walkway, and a stocked firewood shed. An elevated, flat grassy play area at the waterfront, enclosed by postless glass for safety and views, is ideal for recreation. A 500 sq. ft. deck off the cottage connects seamlessly to this outdoor space, creating the perfect setting for entertaining and family fun.Practical upgrades include propane forced air heating, central A/C, a Generac generator, heated waterline from the lake, and full water filtration. With a spacious dock and deep-water swimming, this property offers the ultimate Muskoka lifestyle in a prime location. Just minutes to town, enjoy effortless access to everything while living lakeside on coveted Lake Muskoka. An exceptional opportunity to own a fully turnkey cottage in one of Muskokas most sought-after areas. (id:54532)
1061 Catherine Bagley Road
Gravenhurst, Ontario
Welcome to 1061 Catherine Bagley Road - an exquisite custom-built waterfront residence nestled on the pristine Severn River, with direct access to the Trent-Severn Waterway and endless boating opportunities. This south-facing property offers unparalleled privacy & deep/clean water off the end of the dock perfect for swimming, sunbathing, and entertaining by the lake. Crafted in 2006, the 3000+ sq ft home exudes charm and craftsmanship throughout. The main floor showcases a dramatic 22-foot vaulted ceiling in the great room, anchored by a wood-burning fireplace & accented by a vintage 1953 canoe a true conversation piece. Rich hardwood floors flow throughout, while a generous foyer with double closets provides convenient access to the double garage w/ additional storage. The sun-filled kitchen w/ entertaining island connects seamlessly to the Muskoka Room, where views of the water invite relaxation. The lakeside primary suite features custom built-ins, serene water views & a beautifully appointed 4-piece ensuite. Upstairs, you'll find three spacious bedrooms each with double closets alongside a full 4-piece bath. One bedroom features an interior Juliette balcony overlooking the great room, enhancing the open/airy feel of the space. The fully finished lower level offers legal additional living quarters w/ private entrance, second kitchen, gas fireplace & walkout to a patio. Includes two more bedrooms (walk-in closet & double closets), 4-piece bath, new flooring & a laundry/utility are ideal for an in-law suite or extended family stays. Additional upgrades include new Generac, HRV, furnace, A/C & owned hot water tank. Outdoors, enjoy multiple entertaining spaces including two decks, a welcoming front porch, fire pit, waterfront Point seating area, propane BBQ hookup, garden shed & wood storage. This rare offering is perfect as a year-round Muskoka home or a flexible cottage retreat w/ income or multigenerational potential all in a peaceful & idyllic riverside setting. (id:54532)
853 22nd Avenue A
Hanover, Ontario
Brand new 1159 square foot semi-detached home in a fantastic subdivision!This home offers single level living with 2 bedrooms (One being the primary with walk in closet and 4 pc ensuite), main 4pc bath, and laundry all on the main level. The open concept kitchen/living/dining area has a patio door out to your back patio, full appliance package and granite counter tops. Lower level has 3rd bedroom, 4 piece bathroom, recreation room and lots of storage. Concrete driveway, sodded yard, basic landscaping package, and Tarion warranty included. (id:54532)
214 - 603 Atherley Road
Orillia, Ontario
Welcome to Invermara Bay Club - Lakeside Luxury at It's Finest! Experience the perfect blend of modern elegance and natural beauty in this stunning multi-level waterfront condo. Whether you're seeking a year-round residence or a maintenance-free seasonal getaway, this 1,500+ sq ft, 2-bedroom, 2-bath retreat offers exceptional value and style. Fully renovated with over $100k in recent upgrades, the gourmet kitchen boasts new appliances, a charming eat-in nook with built-in seating, and a separate dining room for hosting family and friends. The sun-filled living room, with its southern exposure and newly designed gas fireplace, frames spectacular views of Lake Simcoe. Step through sliding glass doors to an expansive deck- perfect for morning coffee, evening wine, or simply soaking in the lakeside serenity. The main level is complete with a fully updated 3-piece bath and new flooring throughout. Upstairs, the renovated primary suite is a private haven, featuring vaulted ceilings, hardwood floors, a walk-in closet, and a provate deck for watching breathtaking sunrises over the water. The spa-inspired ensuite pampers with a soaker tub, heated floors, and a double vanity. Even the foyer has been upgraded with in-floor heating and a new closet. Beyond your door, enjoy resort-style amenities including a lakeside pool, sauna, weight room, and beautifully maintained grounds with direct water access-ideal for boating enthusiasts. This prime location puts you just minutes from shipping, dinng, marinas, and walking trails, with downtown Orillia only 8 minutes away. Casino Rama, Horseshoe Valley Ski Resort, and Vetta Nordic Spa are all within a 30-minute drive. Don't miss your chance to own this beautifully renovated waterfront condo at Invermara Bay Club - where luxury meets lakeside living. Your dream retreat awaits! (id:54532)
12 Reids Ridge
Oro-Medonte, Ontario
Welcome to 12 Reids Ridge! Stunning 6-bedroom, 4-bath all-brick bungalow tucked away at the end of a quiet cul-de-sac in the charming community of Moonstone. Thoughtfully designed to blend luxury with practicality, this impressive home backs onto tranquil natural surroundings, offering exceptional privacy and a peaceful backdrop to everyday life. Ideally located just minutes from Highway 400 and only 10 minutes to Coldwater, this home provides the perfect balance of serene living with convenient access to nearby amenities. The heated triple-car garage is a standout feature perfect for car enthusiasts, additional storage, or a workshop setup. Inside, the open-concept main living area impresses with 9-foot ceilings, recessed lighting, and a seamless flow between the living, dining, and kitchen spaces. The gourmet kitchen is a chefs dream, featuring a large island with breakfast bar seating, granite countertops, and high-end stainless steel appliances. A cozy breakfast nook leads through sliding doors to a spacious interlocking patio, complete with a hot tub, gazebo, and firepit ideal for relaxing and entertaining in your private backyard retreat. The living room is anchored by a sophisticated gas fireplace, creating a warm and welcoming space perfect for both family time and hosting guests. The primary bedroom is a private haven, complete with a luxurious ensuite and a generous walk-in closet. Two additional bedrooms, a full bath, a guest powder room, and a convenient laundry/mudroom complete the main floor. The fully finished basement offers incredible flexibility ideal for multigenerational living or income potential. With its own entrance, this bright space features a spacious recreation room with a second fireplace, two large bedrooms (4.04 x 3.86m & 4.04 x 3.96m), a 3-piece bathroom, and rough-ins for a kitchenette or wet bar. A perfect fusion of luxury, thoughtful design, and a prime location an opportunity not to be missed. Book your private showing today! (id:54532)
116 Baragar Road
Grey Highlands, Ontario
Where the shoreline stretches wide and the seasons play out at your front door, this Lake Eugenia property delivers space, privacy, and four-season fun. At least 180 feet of south-facing shoreline sets the stage for year-round living or your future build. Once an original double lot, this 0.639-acre property is mostly treed and natural, with a forest floor that blends seamlessly into the shoreline. A full-length walkway stretches across the water's edge, set over a stone wall, leading to a dock for deeper-water access. At the west end, a sandy beach with a gentle, shallow entry is perfect for children or relaxed wading. The Viceroy-style bungalow, built in 1968 with a later-added basement, offers a total of five bedrooms and two bathrooms. The main floor features three bedrooms and a five-piece bath, along with a galley kitchen that opens to the dining and living rooms. Expansive windows frame the lake views, and multiple walkouts lead to a wraparound deck, perfect for morning coffee, summer meals, or simply soaking in the scenery. The walkout lower level includes two additional bedrooms, a three-piece bath, and a laundry area, plus a spacious rec room warmed by a propane fireplace with direct access to the outdoors. The main heat source is electric baseboard throughout, and the septic system was replaced in 2021 and a Hy-Grade metal roof in 2006. A detached, uninsulated, oversized double-car garage provides space for vehicles and gear. This property is ideal for those seeking a premium lot with an affordable cottage to enjoy as-is, or for anyone planning to build a custom waterfront retreat now or in the future. Whether your days are spent swimming, paddling, or fishing from your dock, skiing at nearby Beaver Valley Ski Club, or hiking the Bruce Trail, this location offers four seasons of recreation and the rare privacy that comes with such generous frontage on Lake Eugenia. (id:54532)
5044 Whitelaw Road
Guelph/eramosa, Ontario
Discover perfect blend of country serenity & city convenience at 5044 Whitelaw Rd! Charming 3+3 bdrm custom-built Deterco brick bungalow on 1.26 acres W/long tree-lined driveway guiding you to a home perfect for large or multi-generational families. Step through dbl front doors into grand foyer W/soaring ceilings, elegant lighting & dbl closet. Expansive eat-in kitchen W/newer S/S appliances, abundant cabinetry, breakfast bar seating & seamless flow into dining area W/vaulted ceilings & wall-to-wall windows offering countryside views. Living room W/hardwood, wood beam accent & natural light streaming through oversized windows. Primary bdrm W/hardwood, multiple windows & 4pc ensuite. 2 add'l bdrms share 4pc bath while main-floor laundry & 2pc bath add everyday convenience. Finished bsmt (2017) expands living space W/3 more bdrms, modern 4pc bath, rec room & sauna W/sep entrance, making it ideal for multi-generational living or potential to convert into an income suite! Outside enjoy a fenced (2021) above-ground 24ft pool surrounded by expansive decking overlooking open fields. Add'l 10 X 16ft deck for BBQs and dining & (2020) concrete exposed stone patio & walkway. Ample parking W/extra-deep 21 X 24ft garage W/sep entrance to bsmt & owned 18 X 160ft laneway. Parking in front of shed is rented for $355/mth for add'l income. Upgrades: rangehood 2025, floors in kitchen, living & dining refinished 2025, dining & foyer chandeliers 2025, septic cleaned 2024, kitchen sink & faucet 2023, kitchen lighting 2022, water softener 2022, water filtration 2022, dishwasher 2021, front door, sliding door, master window, office window 2020, AC 2019, rest of appliances 2017, add'l electrical panel 2017, roof 2016. Home offers VanEE air exchanger & fully covered well protected against the elements. Less than 5-min to Costco, West End Rec Centre, restaurants & more. 10-min to downtown, 15-min to Cambridge & quick 401 access. Perfect blend of country living W/every amenity close at hand! (id:54532)
B - 68 York Road
Guelph, Ontario
Truly exceptional Terra View 4-bdrm semi-detached home W/over 2400sqft of beautiful living space across 3 thoughtfully designed levels, positioned in heart of Guelph's vibrant & historic core! Backing onto York Rd Park & steps from Speed River, Covered Bridge & trails, this property offers rare combination of greenspace views W/unbeatable urban convenience. Front porch overlooks the park, deep driveway W/space for 4 cars & 1 car garage for convenience. Step inside to open-concept main floor W/pot lights, hardwood & expansive windows. Great room is ideal space to relax & entertain & flows seamlessly into eat-in kitchen W/marble counters, S/S appliances, new dishwasher & microwave, large island & pendant lighting. Upstairs the 2nd level is designed for family life. Primary bdrm W/balcony overlooking park, W/I closet & 4pc ensuite W/jacuzzi.2 add'l bdrms, full bath W/soaker tub & laundry room complete the level. 3rd floor adds incredible versatility-currently used as home theatre, this space has 4th bdrm, 3pc bath & 3 storage areas. Ideal for guests, teens or work-from-home sanctuary. Home has R/I for central vac on all floors & surround sound system W/internal space for wiring & media unit installation. Lower level offers more storage W/potential for future devel or just to keep things organized & clutter-free. Property offers exceptional rental income potential for investors & being walking distance to UofG makes it appealing to tenants. Strolls along the river, quick access to downtown shops & restaurants. 7-min walk to GO Transit & Central Station making commuting to Toronto or anywhere in GTA a breeze. Add'l features: touch screen lock for main door, ECOBEE Smart Thermostat & all toilets replaced. Concrete patio & pathway installed in 2023 provide space to relax & entertain guests all surrounded by gardens & partially fenced for privacy. Whether you're searching for a dream home or high-return investment this home delivers on location, lifestyle & long-term value! (id:54532)


