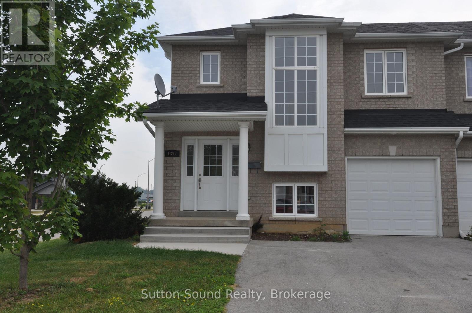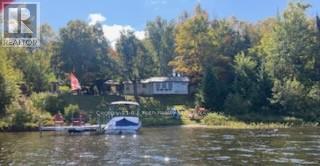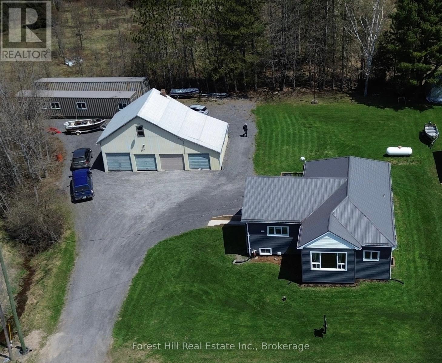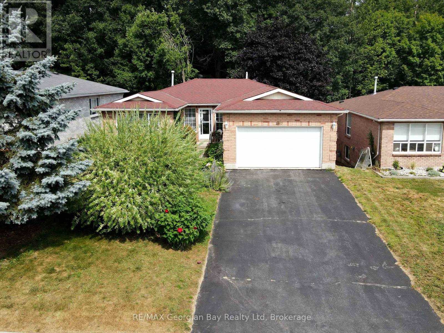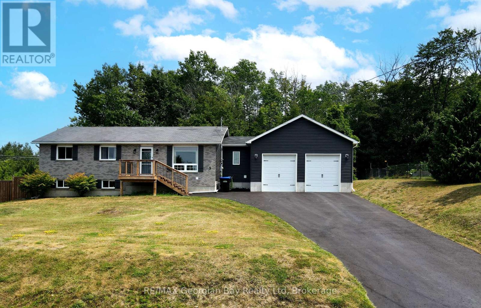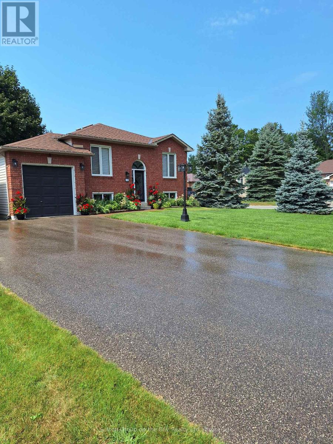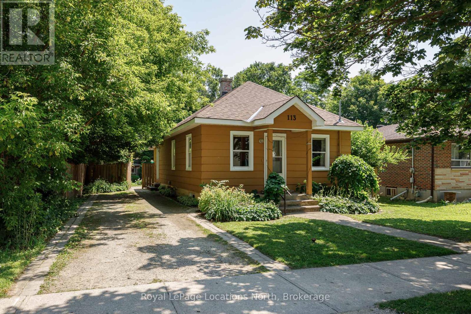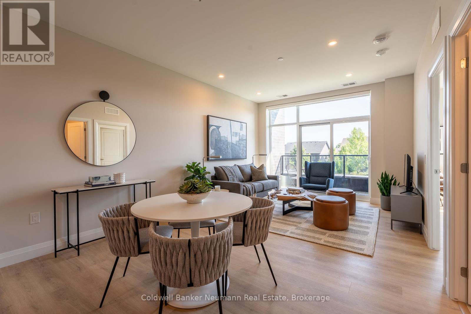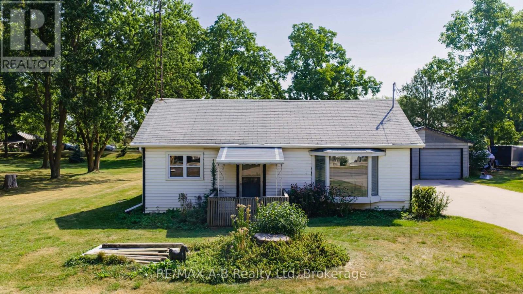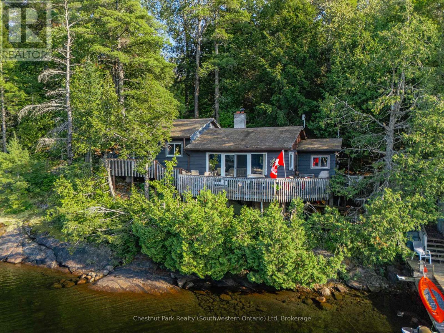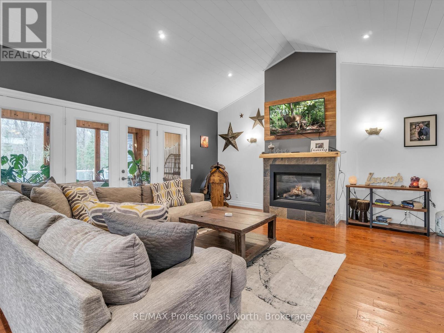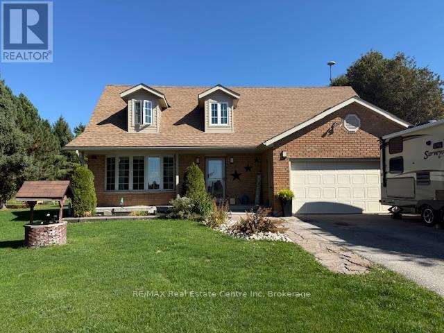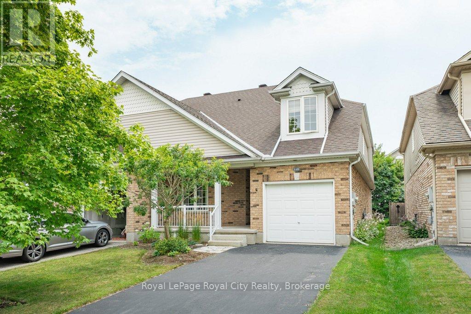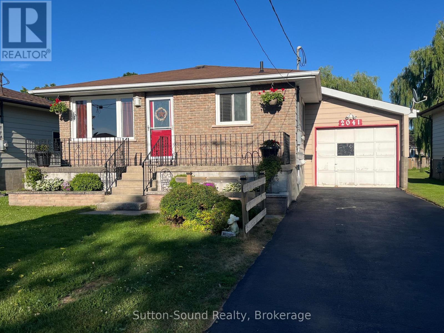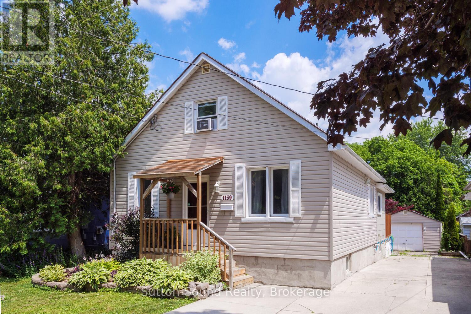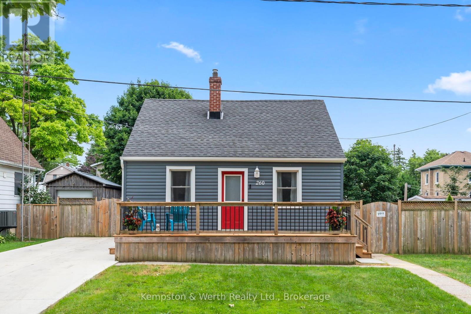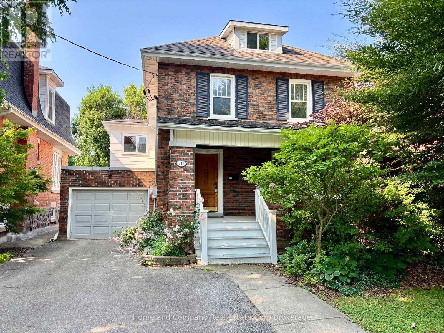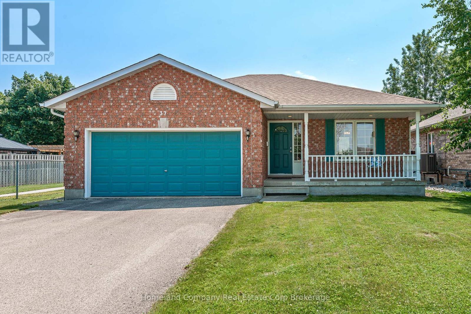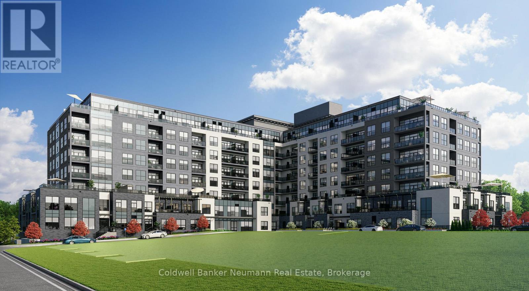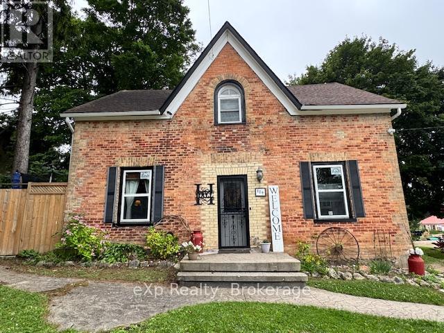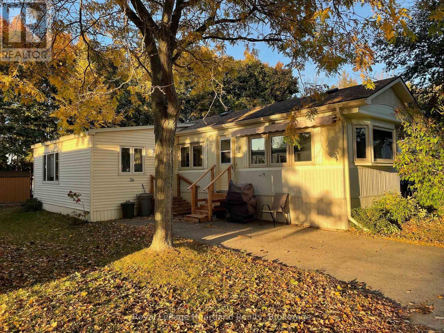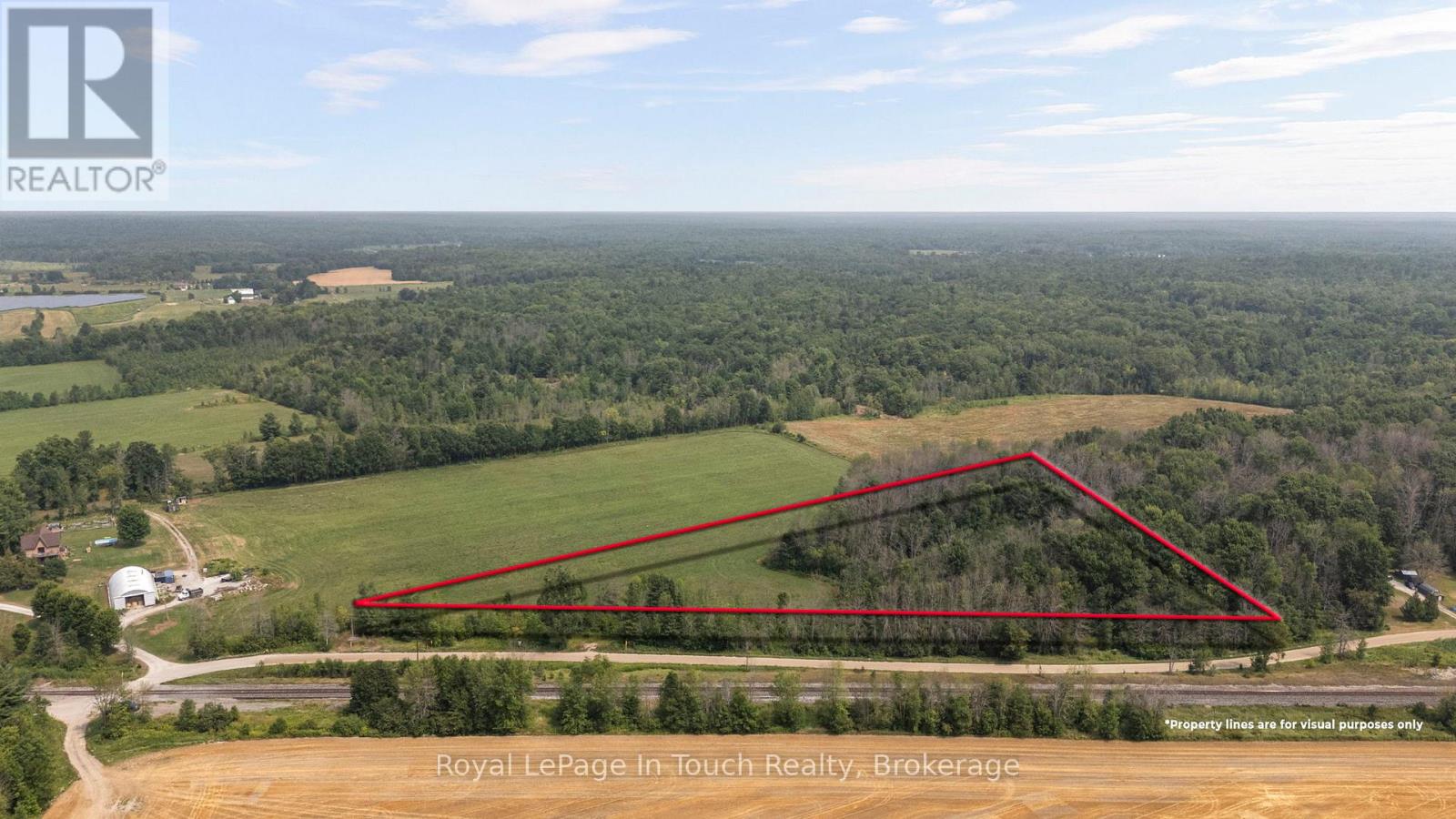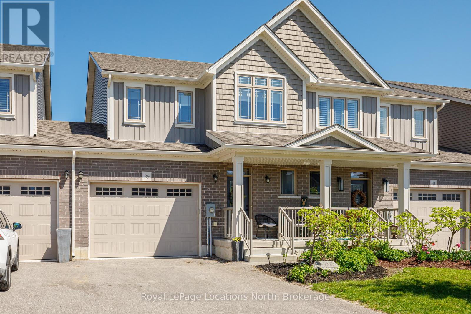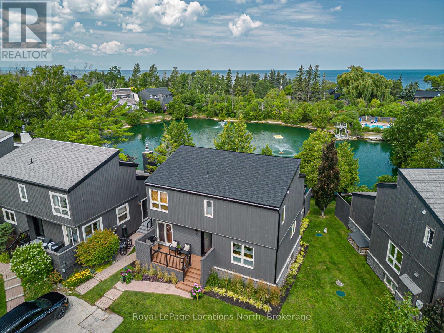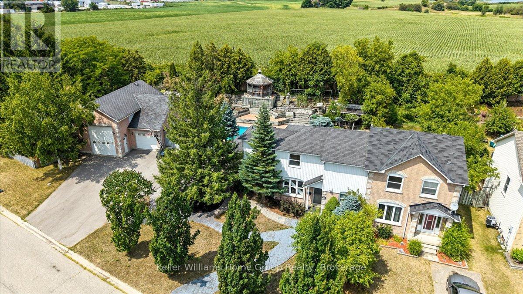33 Blake Street
Meaford, Ontario
Welcome to 33 Blake Street, Meaford! Tucked away on a quiet, family-friendly cul de sac, this charming 2+1 bedroom, 2 bathroom home is the perfect fit for young families, downsizers, or anyone looking to enjoy the relaxed lifestyle Meaford has to offer. Step inside to a bright, open-concept living, dining, and kitchen areaideal for both everyday living and entertaining. The main level features two comfortable bedrooms, including a spacious primary bedroom with plenty of room to unwind, and a full bathroom. Downstairs, the fully finished basement offers a third bedroom, second bathroom, and a generous rec room perfect for movie nights, a playroom, or your dream home office. Outside, youll appreciate the basement walkout, a covered carport, and a fully fenced backyardgreat for kids, pets, or simply relaxing. Located just steps from local parks and schools, and only minutes to downtown Meaford and the waterfront, 33 Blake Street offers the perfect combination of comfort, space, and convenience.This one checks all the boxes don't miss your chance to call it home! (id:54532)
1397 14th Avenue E
Owen Sound, Ontario
This beautifully maintained recently renovated 4 bedroom, 3 bath semi-detached 2 story home offers comfort, space, and stylish finishes throughout. The main level showcases high-end vinyl flooring and an abundance of natural light from numerous windows. The living room features a cozy gas fireplace, while the kitchen/dining area opens to a large partially covered deck through a patio door. The bright kitchen is outfitted with Stainless Steel appliances, the main floor laundry includes a washer, dryer, and a laundry sink. A 2-piece powder room rounds out the main floor. An elegant oak banister leads to the lower level, where you'll find a spacious bedroom, a 3-piece bath, a large family room, and cold room. Upstairs are 3 good size bedrooms and 2 - 4 piece baths. The property includes a single-car garage with laneway parking for up to four vehicles on the asphalt drive, and a good-sized fenced yard perfect for the dog and kids. (id:54532)
550 Shawanaga Lake
Mcdougall, Ontario
Boat access ONLY and boat is included. Your adventure begins with a scenic ride to this remarkable 7-acre wilderness retreat on sought-after Shawanaga Lake. Boasting nearly 1,100 feet of shoreline, the property includes two cabins and a bunkie, offering an ideal setup for shared ownership. Purchase with family or friends and enjoy an affordable waterfront paradise this summer. There's even a guest cabin and plenty of space to pitch tents, making it the ultimate spot for family gatherings and outdoor fun. Worried about access? No need a tin boat and motor are included, and there is convenient parking at the public boat launch on Beach Road in Whitestone. The property is solar-powered, and the main cabin is insulated for comfort, featuring a WETT-certified wood stove for cozy evenings. There are three docks along the shoreline, youll have ample space for swimming, boating, watersports, or simply relaxing by the lake. Explore woodland trails, unwind in nature, enjoy four-season adventure with the OFSC snowmobile trail crossing the lake during winter months. Contact the listing agent for more information of a possible vendor take-back mortgage that may be available for qualified buyers with a strong down payment. Be sure to check out the video! (id:54532)
16 Machar Point
South River, Ontario
Turn-Key Furnished Desirable Eagle Lake 2 Bedroom Plus Den and Nostalgic 425 sq. ft Bunkie in Retro Decor for Extra Guests. Great for Teen Visitors! Amazing New Docking System 8 sections of 4'x8' Docking for Summer Fun and Dock O'Clock Refreshments. Metal Roof Main Cottage & Shingled Roof Bunkie (2017), Septic and Water System with UV Filtration. Heated by Newer Electric Baseboard Heaters and Woodstove (WETT 2019). Newer Plumbing and Electrical in Kitchen. Ideally located on a Quiet Cul de Sac with Little Traffic for Your Little People Visitors. Year Round Municipal Road. Flexible Possession. Attractive Price Point. (id:54532)
11946 Hwy 522 Highway
Parry Sound Remote Area, Ontario
This beautiful home in the scenic community of Loring is a MUST SEE! This 3 bedroom home is as good as a new build with so many recently designed upgrades, including all new plumbing, main level flooring and appliances in 2023, new ductwork, furnace, siding and upgraded insulation in 2021,as well as metal roof, air exchanger, most of the windows, hot water on demand, heavy duty clothes line, and great growing soil, and so much more. This home is designed for accessibility with level floors, extra wide door ways, chairlift to basement and from parking area to deck entrance. This home has many possibilities for any size family, there is a separate entrance to basement stairs perfect for if you decide to add a granny suite or apartments down stairs for some extra income. The huge 43x28 detached garage has 4 garage doors with tons of space and a spacious bonus loft above the garages for a potential games room or living area. Loring is a beautiful community in every season, minutes from dozens of lakes, great for fishing, boating, kayaking and exploring Lorings stunning Nature. This area is an unorganized township, giving you way more options for this home, not needing as many permits as organized communities so projects can get done easier and way faster, call for more information on unorganized townships. You are also close to many amenities, like restaurants, nurses station, hardware stores, grocery and you are right beside the fire hall. This home is in move in condition and has been very well taken care of, call today to view this one of a kind home, the possibilities with this home are endless. (id:54532)
1057 Dina Crescent
Midland, Ontario
Located in a quiet crescent in a sought-after neighbourhood, this all-brick 3+1 bedroom, 3-bathroom home backs onto a peaceful greenbelt for added privacy. The walkout basement leads to a fenced-in yard, while the deck offers a perfect spot to relax and enjoy the outdoors. Inside, you'll find a comfortable layout with a bright main living area, a downstairs family room, and plenty of storage. Features include gas heat, central air, and an oversized single-car garage. Walking distance to Georgian Bay, scenic trails, and all amenities this home offers the ideal mix of convenience and tranquility. What are you waiting for? (id:54532)
5 Easton Avenue
Tay, Ontario
Tucked away on a quiet dead-end street, this charming 2+1 bedroom, 2-bathroom home blends comfort and convenience in a prime location. The main floor bathroom features a relaxing jacuzzi tub. The bright main floor features a walkout to a private, fenced-in yard complete with a deck, shed, and gazebo, perfect for relaxing or entertaining friends and family. The finished basement adds valuable living space and flexibility. Enjoy the oversized heated garage, ideal for hobbies, storage, or keeping your car warm in the winter. Just minutes from Georgian Bay, walking trails, and all town amenities, and centrally located between Barrie, Orillia, and Midland. This home offers the best of peaceful living with easy access to everything you need. (id:54532)
324 Norene Street
Midland, Ontario
Welcome to 324 Norene Street, a solid and comfortable 3-bedroom family home located in Midland's West End. Whether you're buying your first home or looking for a place with room to grow, this one has the essentials in all the right places. Enjoy a bright eat-in kitchen, a spacious living room for everyday living and relaxing, and a 3-piece bath that serves the main level. The basement is full of potential whether you're dreaming of a rec room, extra bedrooms, or an in-law suite in the future, the space is yours to shape. This home sits on a generous 85' x 110' in-town lot, complete with a 2-car garage, gas heating, and the convenience of being within walking distance to Little Lake Park, Beautiful Georgian Bay, and all amenities. Its a well-loved home in a great neighbourhood, ready for your personal touch and next chapter. Book your showing today! (id:54532)
30 Acorn Crescent
Wasaga Beach, Ontario
Welcome to 30 Acorn Crescent in desirable area known as "Silver Birch Subdivision". This well maintained 4 Bedroom, 2 - 4pc bathrrom raised Bungalow with 1975 sq ft fully finished livong space is situated on a beautiful landscaped corner lot. In a quiet and friendly neighborhood, only 5 minutes from Walmart, the beach, and everyday amenities, a new library & Twin pad ice rink complex, plus soon to be new Catholic high school. The property offers extra privacy and a peaceful natural setting perfect for those who value outdoor beauty and quiet living. The landscaped lot has a sprinkler system. This home features open concept, upgraded kitchen with sliding doors open to a nice private deck. More features include main floor laundry room, newer windows, newer gas furnace and A/C, flooring, both bathrooms upgraded, smart thermo, upgraded light fixtures and ceiling fans with remotes, alarm system and upgraded R60 insulation and more. The garage is insulated and heated. This Bungalow is move in ready and shows like a 10!! (id:54532)
4838 124 Highway
Magnetawan, Ontario
Nestled on nearly 5 private acres surrounded by mature trees, this charming 3-bedroom, 1-bath brick bungalow offers peace and privacy in Magnetawan. This unique property has dual entrances, one providing convenient access to Hwy 124 and the Old Highway Rd. This property is both secluded and accessible. A large circular driveway welcomes you home to a spacious 2-car garage, woodshed, and additional storage/work shed, perfect for all your tools, toys, and projects. While inside you'll find a spacious open-concept kitchen and dining area, perfect for gatherings. The dining space walks out to a side deck, ideal for enjoying your morning coffee or evening meals outdoors. A stunning rock wall fireplace creates a cozy focal point in the living area. The full basement offers ample storage, a cold cellar, and plenty of potential for additional living space. Located just minutes from Ahmic Lake boat launch, this is a rare opportunity to enjoy nature, comfort, and convenience all in one. Watch the video tour for a closer look at this unique property. (id:54532)
70129 Evergreen Line
South Huron, Ontario
42-Acre Farmstead Minutes from Exeter, Less than 30 Minutes to London. Discover the perfect blend of rural charm and modern comfort on this stunning 42-acre (geowarehouse mapping) farm, ideally located just minutes from Exeter and under half an hour from London. The property features a 3-bedroom, 2-bath Cape Cod-style home with a front porch, inviting living spaces, including two living rooms, a cozy den with woodburning stove, and a versatile bonus room above the garage ideal for guests, media room, gym, or a teen hangout. Updates include a newer furnace, updated kitchen and baths, a large addition in 2013. The attached oversized 2-car garage provides convenience and extra storage. The large bank barn is a breathtaking example of historic architecture complete with red roof, high ceilings on the main floor, new cement flooring (installed within the last 2 years), and room for 8 stalls, perfect for horses, cattle , or easily adaptable for other livestock. Additional features include: Spacious loft with storage Tack lockers (6) (if desired), Outdoor wash racks, a chicken coop, A drive shed for hay or equipment storage, An 80 x 100 sand ring for training or recreation. Currently, the land is divided into 28 acres of bean crop and the remainder in hay field and pasture (some tiled) though all acreage could be converted to crop land if desired. Whether you envision a productive farm, an equestrian boarding facility, or your own private rural retreat, this property offers incredible flexibility. Set on a quiet country road, this is a place where peace and privacy abound. A beautiful tree-lined laneway welcomes you home, leading to the perfect backdrop for your country lifestyle. Your dream farm is waiting... bring your own vision to life here! (Farm/commercial listing is MLS X12345597) (id:54532)
45 Fieldstone Road
Guelph, Ontario
Nestled in one of the city's most prestigious communities, this Custom Built Carson Reid Home is your Forever Home!! A one owner home for 30 years tells you everything you need to know about this most sought after south-end neighbourhood. Located on a forested lot with magnificent views from every vantage point. The outdoor living space is second to none! With kidney shape in-ground pool, gazebo, two-tiered wood deck and concrete patio offer an oasis of relaxation and wonderful memories for your family and friends. There is potential for an in-law suite with walk-out to the pool level, which offers a 4 pc bath, rec room and plenty of room for bedrooms and kitchen. The main level showcases a combo living / dining room, with updated cabinetry in the kitchen and breakfast nook that overlooks your magnificent backyard and large family room with gas fireplace. There are 3 spacious bedrooms on the upper level, with master ensuite and loft which is presently being used as an office, but could be used as a den, or exercise room with great views as well of the treed lot. You've heard the term, "You can Pick your Home but not your neighbours" Well here you can have both!! Your neighbours make living here a wonderful experience, where pride of community is important to everyone. (id:54532)
113 Bruce Street S
Blue Mountains, Ontario
Welcome to beautiful Thornbury. This house is located right in the heart of town on Bruce St. The lot also fronts on Leming street giving it access from the back of the property as well. This cute 2 bed, 1 bathroom house is perfect for a young family or someone looking to downsize. Some updates over the last few years include the roofing, air conditioner, water heater, furnace and plumbing. With this being a double sided lot it also allows for convenience and plenty of room to expand. Lots of options for this property now and into the future to accommodate your needs. The large, fully fenced backyard offers lots of privacy and room for relaxing, kids to play or hosting friends and family for that summer barbecue. Short walk to downtown Thornbury, restaurants, shopping, and the beautiful waterfront. Just blocks down from Beaver Valley Elementary School, the arena, as well as parks, ball diamonds and everything else this town has to offer. Great house, private property & great location! Reach out to book your private showing. (id:54532)
37 Halls Drive
Centre Wellington, Ontario
Welcome to Granwood Gate by Wrighthaven Homes - Elora's newest luxury living development! Situated on a quiet south-end street, backing onto green space, these high-end executive style homes are the epitome of elegant living. Boasting beautiful finishes, high ceilings and superior design, there is bound to be a model to fit every lifestyle. These homes are connected only at the garages and the upstairs bathrooms, and feature state-of-the-art sound attenuation, modern ground-source heat pump heating and cooling, and 3-zone climate control. Buyers will have a range of options relating to design and finishes, but, no matter what they choose, the quality of the build and the level of fit-and-finish will ensure a superlative living experience. What is truly unique is that these homes are entirely freehold; there are no condo fees or corporations to worry about; there has never been anything like this available in Centre Wellington before. (id:54532)
39 Halls Drive
Centre Wellington, Ontario
Welcome to Granwood Gate by Wrighthaven Homes - Elora's newest luxury living development! Situated on a quiet south-end street, backing onto green space, these high-end executive style homes are the epitome of elegant living.Boasting beautiful finishes, high ceilings and superior design, there is bound to be a model to fit every lifestyle. These homes are connected only at the garages and the upstairs bathrooms, and feature state-of-the-art sound attenuation, modern ground-source heat pump heating and cooling, and 3-zone climate control. Buyers will have a range of options relating to design and finishes, but, no matter what they choose, the quality of the build and the level of fit-and-finish will ensure a superlative living experience. What is truly unique is that these homes are entirely freehold; there are no condo fees or corporations to worry about; there has never been anything like this available in Centre Wellington before. (id:54532)
35 Halls Drive
Centre Wellington, Ontario
Welcome to Granwood Gate by Wrighthaven Homes - Elora's newest luxury living development! Situated on a quiet south-end street, backing onto green space, these high-end executive style homes are the epitome of elegant living. Boasting beautiful finishes, high ceilings and superior design, there is bound to be a model to fit every lifestyle. These homes are connected only at the garages and the upstairs bathrooms, and feature state-of-the-art sound attenuation, modern ground-source heat pump heating and cooling, and 3-zone climate control. Buyers will have a range of options relating to design and finishes, but, no matter what they choose, the quality of the build and the level of fit-and-finish will ensure a superlative living experience. What is truly unique is that these homes are entirely freehold; there are no condo fees or corporations to worry about; there has never been anything like this available in Centre Wellington before. (id:54532)
27 Halls Drive
Centre Wellington, Ontario
Welcome to Granwood Gate by Wrighthaven Homes - Elora's newest luxury living development! Situated on a quiet south-end street, backing onto green space, these high-end executive style homes are the epitome of elegant living. Boasting beautiful finishes, high ceilings and superior design, there is bound to be a model to fit every lifestyle. These homes are connected only at the garages and the upstairs bathrooms, and feature state-of-the-art sound attenuation, modern ground-source heat pump heating and cooling, and 3-zone climate control. Buyers will have a range of options relating to design and finishes, but, no matter what they choose, the quality of the build and the level of fit-and-finish will ensure a superlative living experience. What is truly unique is that these homes are entirely freehold; there are no condo fees or corporations to worry about; there has never been anything like this available in Centre Wellington before. Book your private showing at the model home with us today - prepare to be stunned!! (id:54532)
29 Halls Drive
Centre Wellington, Ontario
Welcome to Granwood Gate by Wrighthaven Homes - Elora's newest luxury living development! Situated on a quiet south-end street, backing onto green space, these high-end executive style homes are the epitome of elegant living. Boasting beautiful finishes, high ceilings and superior design, there is bound to be a model to fit every lifestyle. These homes are connected only at the garages and the upstairs bathrooms, and feature state-of-the-art sound attenuation, modern ground-source heat pump heating and cooling, and 3-zone climate control. Buyers will have a range of options relating to design and finishes, but, no matter what they choose, the quality of the build and the level of fit-and-finish will ensure a superlative living experience. What is truly unique is that these homes are entirely freehold; there are no condo fees or corporations to worry about; there has never been anything like this available in Centre Wellington before. (id:54532)
31 Halls Drive
Centre Wellington, Ontario
Welcome to Granwood Gate by Wrighthaven Homes - Elora's newest luxury living development! Situated on a quiet south-end street, backing onto green space, these high-end executive style homes are the epitome of elegant living. Boasting beautiful finishes, high ceilings and superior design, there is bound to be a model to fit every lifestyle. These homes are connected only at the garages and the upstairs bathrooms, and feature state-of-the-art sound attenuation, modern ground-source heat pump heating and cooling, and 3-zone climate control. Buyers will have a range of options relating to design and finishes, but, no matter what they choose, the quality of the build and the level of fit-and-finish will ensure a superlative living experience. What is truly unique is that these homes are entirely freehold; there are no condo fees or corporations to worry about; there has never been anything like this available in Centre Wellington before. (id:54532)
25 Halls Drive
Centre Wellington, Ontario
Welcome to Granwood Gate by Wrighthaven Homes - Elora's newest luxury living development! Situated on a quiet south-end street, backing onto green space, these high-end executive style homes are the epitome of elegant living. Boasting beautiful finishes, high ceilings and superior design, there is bound to be a model to fit every lifestyle. These homes are connected only at the garages and the upstairs bathrooms, and feature state-of-the-art sound attenuation, modern ground-source heat pump heating and cooling, and 3-zone climate control. Buyers will have a range of options relating to design and finishes, but, no matter what they choose, the quality of the build and the level of fit-and-finish will ensure a superlative living experience. What is truly unique is that these homes are entirely freehold; there are no condo fees or corporations to worry about; there has never been anything like this available in Centre Wellington before. (id:54532)
215 - 1882 Gordon Street
Guelph, Ontario
Welcome to this brand-new 1-bedroom + den, 1-bathroom condo offering 1,010 sq ft of stylish, well-planned living space. Located in Tricar's newest building, Gordon Square 3, in the heart of Guelphs desirable south end, this suite blends comfort, function, and luxury. The bright, open-concept living and dining area is perfect for both relaxing and entertaining, with a 45 sq ft terrace right off the living room for morning coffee or evening unwinding. The modern kitchen is equipped with premium finishes and stainless steel appliances, while the spacious primary bedroom features its own 50 sq ft private terrace a perfect retreat. The den offers flexibility for a home office, guest room, or hobby space. Enjoy the convenience of a dedicated side-by-side laundry room and the beauty of east-facing views that fill the space with morning light. Residents have access to first-class amenities including a fitness centre, golf simulator, residents lounge and secure underground parking. Move in August / September 2025! (id:54532)
34338 Denfield Road
Lucan Biddulph, Ontario
Discover the comfort of main-floor living on just under half an acre of mature, tree-lined property in the peaceful hamlet of Clandeyboye. Located minutes from Lucan, this inviting 2-bedroom, 2-bathroom home offers a functional layout, making it an ideal choice for first-time buyers or those seeking a quiet retirement retreat. Step inside to a space filled with natural light, where every room feels welcoming and easy to enjoy. Outside, the generous yard provides plenty of room for gardens, gatherings on the large rear concrete patio, or simply relaxing under the shade of mature trees. A detached 35ft x 18ft shop with a durable steel roof is perfect for hobbies, storage, or weekend projects. With natural gas heating, municipal water, and a location that offers peaceful living, this property is ready to welcome you home. (id:54532)
3228 Twelve Mile Bay Road
Georgian Bay, Ontario
Welcome to Waters Edge retreat on Georgian Bay! Discover this charming 3 bedroom, 1 bathroom, cottage & extra large bunkie, perfectly perched right at the waters edge. This drive to property offers protected sweeping views of beautiful Twelve Mile Bay on Georgian Bay, adjacent to crown land on the eastern side. Waters Edge retreat is nestled in a calm, sheltered area where you can enjoy peaceful clean waters ideal for swimming, kayaking and relaxing on the new large 10' x 40' floating dock. Inside, the open concept living space takes full advantage of the stunning water vistas. Glass sliding doors open onto a lovely deck for dining, sunset/sunrise gazing or enjoying morning coffee. This cottage access is fully paved, with your own private driveway, and tons of additional space for future potential building plans. New Septic system with room for additional fixtures. Enjoy the tranquility of cottage life without sacrificing convenience. This area offers incredible boating and is sought after by boating enthusiasts across the globe. Georgian Bay is yours to explore, right at the end of Twelve Mile Bay. This is a true waterfront escape, ready for your friends and family to begin making memories. (id:54532)
771 York Avenue N
North Perth, Ontario
Calling all First Time Homebuyers and Investors. Update this home and build instant equity! 3-Storey Townhouse | 3 Bed | 3 Bath | Walkout Backyard | Private Driveway & Garage .Spacious Floor Plan! This 3-storey townhouse offers 3 bedrooms, 3 bathrooms, and a functional layout perfect for families or professionals. Bright rec room on the lower level with cozy electric fireplace with Walkout to a fully fenced backyard with private patio space. This end unit is the only one to offer a Private double driveway + garage with man door and outside access to the backyard Lots of natural light . Enjoy the comfort of townhouse living with the perks of a private yard and separate entrance. Located in a desirable neighborhood close to parks, schools, shopping. (id:54532)
93 Mainhood's Road
Huntsville, Ontario
Welcome to your dream country retreat! This custom built executive family home is perfectly nestled on 10+ acres of cleared and wooded land, offering privacy, space, and convenience, all just minutes from both Bracebridge and Huntsville. A rare opportunity to own a versatile property that blends luxury living with rural charm, ideal for families, multi-generational living, or those seeking a tranquil lifestyle with all the modern comforts. Step inside to a spacious open-concept layout, where cathedral ceilings and a cozy gas fireplace define the formal great room, a perfect space for relaxing or entertaining. The large, well-appointed kitchen flows seamlessly into the dining area with walk out to Muskoka Room which invites you to soak in the fresh air and serene views in comfort. The main floor offers a luxurious primary suite featuring a massive walk-in closet and spa-like 5-piece ensuite complete with a soaker tub. Two additional, generously sized bedrooms and a full 4-piece bath provide ample space for kids or guests. The fully finished lower level expands your living space with a large rec room ideal for a home theatre, gym, or games room along with a oversized laundry room complete with folding table and laundry shoot from main floor. To finish off the lower level, the self-contained in-law suite allows for independent living quarters, complete with large open and airy living space with walkout, one bedroom and 4 piece bathroom perfect for extended family or guests. Outside, enjoy the park like setting, complete with a fire pit area, rock outcroppings, and picturesque front yard. Car enthusiasts, hobbyists, or outdoor adventure lovers will appreciate the insulated and heated 2-bay garage, plus the additional and impressive 22' x 34' attached garage ideal for storing ATVs, sleds, or working on projects year-round. (id:54532)
6617 Third Line
Centre Wellington, Ontario
Beautiful country home just minutes from town. Welcome to this charming 2-storey home, lovingly maintained by the original owner since it was built in 1987. Pride of ownership is evident throughout. The main floor offers a bright living room, a separate dining room, and a spacious eat-in kitchen with french doors leading to the covered back deck and private yard. Just off the kitchen, a cozy family room with an electric fireplace provides the perfect space to relax. Upstairs, you'll find a generous primary bedroom complete with 3-piece ensuite, walk in closet, plus two additional bedrooms and a 4-piece bath. The fully finished lower level is ideal for entertaining, featuring a large rec room with a bar, built in aquarium, and a fridge tucked behind the bar. You'll also enjoy plenty of storage space and an open laundry/utility area. Additional features include: wired and includes a propane generator, large attached 2-car garage, updated siding, roof, and almost all of the windows, propane furnace and central air, large shed with hydro at the back of the property. Set on 0.69 acres at the end of a quiet dead-end street, this property offers space, privacy and a peaceful setting. Whether you're raising a family, hosting friends, or simply enjoying quiet evenings on the covered deck, this home has it all. (id:54532)
119 Mcarthur Crescent
Guelph, Ontario
Situated in the south end of Guelph, loft bungalow sits on a quiet crescent and offers easy, low maintenance living. The interior space has a flowing layout with formal dining room (or perfect home office!), bright kitchen, living room with 2-story vaulted ceiling and walk-out to the patio and quaint yard, full bathroom plus main floor master bedroom and laundry. The second floor loft has a family room that overlooks the main level, with 2 more bedrooms and full piece bathroom. The expansive basement is unfinished with endless possibilities for additional living space. A wonderful home for professionals, empty nesters, or families that will provide you with comfortable living and entertaining areas, and for those who need a work from home space. Commuters will like being minutes from the 401 and you will love being within walking distance to public and catholic schools, parks, trails and shopping plazas with a variety of restaurants and shops. Happy viewing! (id:54532)
106 Matilda Street
Stratford, Ontario
Welcome to this fully updated 4-bedroom, 4-bathroom home located on a desirable street close to both public schools, Stratfords only high schools and beautiful parks. This spacious and stylish property offers the perfect blend of comfort, function, and modern design. The main level features an open and inviting layout with high-quality finishes throughout. Enjoy a stunning living area, custom built-ins for smart storage solutions, and a beautifully appointed kitchen ideal for both everyday living and entertaining. The highlight newly finished basement, completed in 2025, which includes a generous fourth bedroom with an egress window, a full bathroom, and additional living space perfect for a family room, guest suite, or home office. Step outside to a large rear deck overlooking an expansive backyard perfect for a summer barbecues, kids playing, or simply relaxing outdoors.This move-in ready home located in prime location in a family-friendly neighbourhood won't last long- book your showing today! (id:54532)
169 Hooper Street
St. Marys, Ontario
Located in the beautiful town of St. Marys, this nearly new 2 storey, 3 bedroom, 1.5 bath freehold townhome has a bright and spacious layout. This Energy Star Certified home features triple pane windows, high efficiency furnace and on demand hot water heater (owned), to name a few wonderful inclusions. Featuring an open concept main floor plan with supersized windows and patio doors, a kitchen with newly installed backsplash, walk-in pantry and sit up kitchen island with quartz waterfall detail. There is an attached single car garage and sufficient paved driveway, with plenty of room for an additional 2 cars, as well as a convenient main floor 2 piece bath. The second floor showcases laundry, 3 bedrooms including a lovely primary bedroom with sitting area and walk-in closet. Located at the north end of the beautiful Town of St. Marys, in the Thames Crest Development, its just steps from the Loop Walking Trail and a short walk to downtown. The rear yard is fully fenced and includes a spacious deck and oversized gate, for easy yard access. For more information or to schedule a private viewing, please reach out to your REALTOR today! (id:54532)
2041 8th Avenue E
Owen Sound, Ontario
Discover the hidden charm of this spacious 3-bedroom, 2-bathroom 4-level back split at 2041 8th Ave East. It's much larger than it appears! Step into a bright and open-concept living, dining, and kitchen area, perfect for hosting family and friends. The upper level boasts three generously sized bedrooms and a full bathroom. The lower level features a large family room, a 3-piece bathroom, and a walkout to a deck that overlooks a deep, fully fenced backyard ideal for summer entertaining or peaceful evenings outdoors. The finished basement offers endless possibilities with a versatile rec room that could easily become a home gym, office, or guest suite. Plus, the oversized garage provides plenty of room for your car and extra space to create a workshop or storage area. Located in a family-friendly neighborhood, this home is just minutes from parks, schools, and all the amenities you need. making it the perfect spot for you and your family. Its a must-see! (id:54532)
1139 4th Avenue W
Owen Sound, Ontario
Very well-maintained 4-bedroom, 1.5-bathroom home in the heart of Owen Sound, offering approximately 1,200 sq ft of comfortable living space. This charming home features a beautifully updated kitchen (2024), perfect for family meals and entertaining. The spacious family room flows directly onto the back deck, ideal for relaxing or hosting guests. Plus, enjoy an additional living room on the main level for even more space to gather. You'll find two bedrooms and a full bathroom on the main level, with two additional bedrooms and an updated 2-piece bathroom (2023) upstairs. The improvements continue in the basement, which has been spray-foamed and finished to create extra living space perfect for an office or an extra bedroom, plus a workshop. Outside, enjoy a double-wide driveway for ample parking, new siding (installed in 2020), garage shingles replaced in 2022, and beautifully landscaped grounds. Located just minutes from Kelso Beach, downtown shops, and local schools, this home offers convenience and lifestyle. Move-in ready and full of pride of ownership, this property is an excellent opportunity for families or anyone looking to settle into a welcoming Owen Sound neighbourhood. (id:54532)
260 Lillico Avenue S
North Perth, Ontario
This meticulously maintained 1.5 story home offers a wonderful opportunity for anyone seeking a place to call home in the heart of Listowel. With its convenient location and inviting property features, this place is a must see. This home features two bedrooms, one and a half bathrooms with the main floor bathroom fully renovated in 2025, original hardwood floors, fully fenced yard, front and rear decks, detached heated shop/garage, new insulation in the attic and so much more. This charming property offers much more then meets the eye, with its combination of classic features, modern upgrades and ideal location, this property is ready to welcome its new owners. (id:54532)
120 Can Robert Street
Centre Wellington, Ontario
OPEN HOUSE Sunday August 17th 2-4pm. NEW PRICE! Welcome to this spacious 5 bedroom home which is perfectly situated on a generous lot in a quiet, sought-after neighbourhood on the edge of beautiful Fergus. This home offers the perfect blend of comfort, convenience and community. You'll love being minutes from amenities, schools, parks, shops, scenic trails and the beautiful Grand River. Enjoy tubing or kayaking on the Grand River just steps from home. There are numerous trails connecting you to so many areas for you to discover. If you are an avid walker, runner or hiker this location is for you! The moment you step inside this lovely home, you will appreciate the warmth and care that has gone into it. The bright and inviting living room features a large window that fills the space with natural light. The kitchen offers abundant cupboard space, while the dining area, complete with cozy bench seating, overlooks the beautifully landscaped backyard, perfect for family meals or entertaining. There are three generous bedrooms on the main floor. For added versatility there is a charming accessory living space above the garage. The lower level adds even more flexibility, with two additional bedrooms ideal for teens, guests, in-law accommodation or a private home office. There is a large garage and additional parking available. This wonderful property truly offers space, versatility and a peaceful lifestyle in one of Fergus's most desirable areas. A rare opportunity in an ideal location. (id:54532)
211 Douglas Street
Stratford, Ontario
Welcome to 211 Douglas Street! Located in desirable Avon ward, this charming 4 bedroom, 2 bathroom home is located a short walk to the city centre, Stratford Hospital and TJ Dolan trails. Featuring a welcoming front porch and spacious foyer leading to the generous kitchen, formal living room with built-in floor to ceiling bookshelves and a dining room large enough for dinner parties. Make your way to the incredible addition, providing a main floor 3-piece bathroom and spacious family room with gas fireplace and access to your deck and yard. The second floor is home to the bedrooms, including an oversized primary with walk-in custom closet, a 5-piece bathroom and provides walk-up access to the finished attic space, perfect for hobbies, another bedroom or an additional recreation room. You will also find lovely perennial gardens, an expansive updated rear deck and plenty of parking with the double wide driveway and attached garage--such a treat for a well located century home. For more information or to set up a private showing, contact your REALTOR today! (id:54532)
Lot 3 119 Dempsey Drive
Stratford, Ontario
Introducing the new sales office at the stunning Knightsbridge community, where were excited to showcase the remarkable Rosalind model. Set on a premium lookout lot, this custom-built, move-in ready home offers spectacular views of the community trail and lush green space, making it a truly unique property. Designed with versatility in mind, this home features two self-contained units, each with its own kitchen, laundry, and private entrance. The upper unit presents an open-concept design with 3 spacious bedrooms, 2.5 bathrooms, and convenient upper-level laundry. The lower unit is filled with natural light, thanks to large lookout windows, and offers a cozy eat-in kitchen, 1 bedroom, 1 bathroom, and its own laundry facilities. With a flexible closing date of 30+ days, you can move in soon or explore various floor plans and exterior designs to personalize your perfect home. Custom build options and limited-time promotions are available, making this the perfect opportunity to create a home that suits your lifestyle. (id:54532)
37 Dingman Place
Stratford, Ontario
Nestled on a quiet street in a lovely neighbourhood, you will find this 2 bedroom, all brick bungalow. Freshly painted throughout, hard wood flooring and a newly renovated 4 piece bathroom are just a few interior stunning features. Open concept kitchen, dining room and living room allows entertaining to be a breeze! Step out from the sliding doors to access the partially fenced back yard. Both bedrooms are a good size and bright with the morning sun. The basement boasts a large recreation room, along with loads of storage space! A rough-in for a bathroom has convenient potential. Double car garage, A/C recently replaced and a quaint covered front porch complete this cute home. Close to the hospital, parks and schools. A great opportunity! (id:54532)
512 - 1882 Gordon Street
Guelph, Ontario
Stylish 2-Bed + Den Condo in South Guelph Brand New Tricar Build | Move-In Fall 2025. Experience elevated living in this brand new 2-bedroom, 2-bathroom condo by Tricar, located in the heart of South Guelph's thriving community. This beautifully designed, East-facing unit features a bright, open-concept layout with luxury vinyl plank flooring, a spacious 4-piece bathroom, and in-suite laundry for everyday convenience.The modern kitchen is a chefs dream with quartz countertops, Whirlpool stainless steel appliances, and refined finishes throughout. Step out onto your private balcony and enjoy peaceful views and stunning sunsets.This contemporary building offers outstanding amenities, including a state-of-the-art fitness centre, golf simulator, and a stylish billiards lounge, perfect for relaxing or entertaining guests. Surrounded by all the essentials shopping, dining, parks, and transit this location is as convenient as it is desirable. Whether you're a first-time buyer, down sizer, or investor, this turn-key unit is your chance to own a piece of one of Guelphs most dynamic neighbourhoods. Move-in ready Fall 2025. *Option to a storage locker. (id:54532)
73 Queen Street
Puslinch, Ontario
OPEN HOUSE: SUNDAY, AUGUST 17th 1:30-3:00 Although this home is over 100 years old, the windows, heating and air-conditioning systems, electrical, well and plumbing, have been updated to provide you with the comforts of a modern home. A 2025 home inspection report is available and will put your mind at ease to know you are getting a solid home. The beauty of the original character in this home are complimented with many renovations and updates that blend seamlessly together. Over 2500 sqft with 4 bedrooms, 2 bathrooms, second floor laundry and a loft/office above the family room. Upon entering the inviting front hall you are instantly greeted by the view of the 60 x 290 foot lot that backs on to protected land. The two unfinished basements are currently used for family ping pong tournaments, a workout space, workshop and endless storage, plus a very cool custom made wine area. The triple wide private drive offers parking for up to 6 cars and helps with the ease of getting in and out, in addition to boulevard parking. There is plenty of frontage to build a double car garage and still have room for outdoor guest spaces. The community is growing, with many newly built Executive Estate Lots nearby, while still maintaining it's quaintness. A leisurely stroll places you right in the heart of Morriston Village. Quick access to the 401, plus a straight stretch to the 407 and 403. You can be at one of the three nearby international airports within 30 minutes or major cities such as Toronto, Mississauga, Vaughan, Kitchener, London, Hamilton, Brampton. Only a 10 minute drive to the south end of Guelph with numerous grocery stores, restaurants, banks and every amenity you can think of. An elementary school, Puslinch community center and rink are 5 minutes away. The current owners have made this house their own for almost 20 years and will cherish the memories they have made since being married there and raising their family. (id:54532)
411 Jane Street
Minto, Ontario
Executive 3000+ square foot custom built home tucked away in a sought-after quiet neighbourhood situated on just under an acre complete with pool, attached heated 3 car garage & detached 48x32 heated shop. This stunning home offers 5+ bed, a basement perfect for finishing as an in-law suite/layout & encompasses an entertainer's dream layout & design. With excellent curb appeal & serene fields as your backdrop, this stunning home is a true escape from the busy life, while allowing space for multigenerational living. The main floor boasts an 11' foot ceiling as you enter the main foyer, a floor to ceiling stone fireplace & mantle that tie the entire home together and leads you to a hosts dream kitchen pouring with natural light, top of the line s/s appliances, w/i pantry, expertly crafted cabinetry & quartz countertops, stunning bar, island with seating for 4+ & leads you out to 2 separate outdoor areas, a covered porch & the pool deck all overlooking your backyard. The mainfloor is finished with office, primary bed ft. ensuite bath & w/i closet, powder room, mud room & laundry room. Kids & guests can find space and privacy on the second level between 3 additional beds, a massive rec room & 4 pc bath. The lower level can provide an additional 2 beds, bath, storage and rec room or convert to in an in-law suite with separate access from the garage. The attached heated garage featuring 10' tall overhead doors, toy garage & 3rd overhead door allowing you the convenience to to park your truck & toys inside while you venture out to your detached shop for the real work, and play. The shop is the dream mancave or space to run a home business, equipped with 2pc bath, in-floor heat, wired for internet and your big screen TV, not to mention the loft ideal for an office, living space or storage. This Executive Home is conveniently located within walking distance to walking trails, schools, downtown shopping; under a 45 min drive to KW& Guelph and an hour to the GTA. (id:54532)
120 3rd Avenue Sw
Arran-Elderslie, Ontario
Spacious family starter home featuring brand new windows (July 2025) in the living room, dining room, kitchen and playroom. This home has 4 bedrooms, 2 bathrooms, laminated and vinyl flooring throughout, except for the comfort of a carpeted staircase to 3 bedrooms and a large 4 pc bathroom. Upstairs you will see a gorgeous built in blanket box, for extra space under the window, along with a large closet for storage. The home has a large kitchen and living room to entertain family and friends. There is a room off the kitchen that can be used as a playroom, den, office, pantry or bedroom. Upon your entrance, you will see a deep closet for your outdoor wear. At the back of the home, you will find the mudroom/laundry room with a 2pc bathroom and 2 doors to go outside. The backyard is fully fenced. Roof was replaced in July 2016. Shed is 10' x 14'. A few blocks away you will find, school (jk-Gr. 8) downtown shopping, snowmobile trails, walking trails, rivers, swimming pool, park, hockey arena, curling arena, soccer, baseball, playground and water park and a hospital. (id:54532)
36 Sutton Drive
Ashfield-Colborne-Wawanosh, Ontario
MOTIVATED SELLER! **4 months land lease paid for by the Sellers on closing date**. Well kept, affordable home for families or individuals looking to downsize is now being offered for sale at 36 Sutton Dr. in the land leased park known as Huron Haven Village, located just north of the Town of Goderich. The home consists of 3 bedrooms, 1bathroom, a kitchen with upgrades consisting of a new countertop, backsplash, new 7 in 1 stove, new fridge, updated cabinets and eat in dining area. The living room is located at the front of the home and a secondary cozy sitting room with propane fireplace is conveniently located at the back of the home. Exit to the backyard from the sitting room where you will find a private deck with no neighbours behind. Features of this home include new exterior doors, replacement windows throughout with tint on some, central AC, new electric owned hot water heater, new washer 2021 and dryer 2024. Outside you will find 2 new storage sheds, the roof on the home was replaced approx. 10 years ago, it is vinyl sided and the back of the lot is lined with mature trees for privacy. The community offers an outdoor inground swimming pool and clubhouse. Call your REALTOR today to book a showing. **4 months land lease paid for by the Sellers on closing date** (id:54532)
1561 Lovering Line
Severn, Ontario
SEVERN TOWNSHIP This 4-acre parcel Offers over 900 feet of Frontage in The Heart of Severn Township ideal for Those Dreaming of Privacy, Space, and a Custom Home Build. Surrounded by Mature Trees and Nature, The Property Presents The Perfect Canvas for Your Country Retreat or Year-Round Residence. Located just Minutes from MacLean Lake Boat Launch, Outdoor Adventures are Always within Reach Boating, Fishing, and Snowmobiling/ATV Trails at your Doorstep. Enjoy The Tranquility of Rural Living while being only 15 minutes to Coldwater for All Your Essentials. High Speed Internet Starlink/Eastlink Hydro at the Road, Whether You Are Planning Your Dream Home, A Getaway, or an Investment, This Property Delivers on Location, Lifestyle, and Potential. The Buyer is Acquiring The Property for Development, and The Development Fees and Building Permit is Not Included in The Purchase Price, The Buyer is Responsible for All Fees Pertaining to Building. (id:54532)
39 George Zubek Drive
Collingwood, Ontario
Luxury Home on Premium Forested Trail Lot. This beautifully appointed 3-bedroom, 3-bathroom home is situated on a premium lot on the coveted forested trail side of the street offering peace, privacy, and a stunning natural backdrop. The main level features high-end finishes and an open-concept layout perfect for modern living. Retreat to the luxurious primary suite, complete with a walk-in closet and 4-piece ensuite featuring a walk-in shower AND soaker tub. The unfinished basement includes a rough-in for a future bathroom, offering excellent potential to create a home theatre, gym, or guest suite tailored to your lifestyle. Step outside to your new back deck, perfect for entertaining, and enjoy the fully fenced yard, firepit area all set against the scenic forested backdrop. Rough in for Hot Tub. This exceptional home blends comfort, elegance, and nature just steps from Collingwood's vibrant shops, restaurants, and waterfront. A rare opportunity in an unbeatable location. (id:54532)
7 Marluc Avenue
Minden Hills, Ontario
Stunning New Build in Minden's Most Prestigious Subdivision! From the moment you arrive, this impressive 1,610 sq ft raised bungalow commands attention with its grand height and spacious design in one of Minden's most desirable neighbourhoods. Inside, natural light floods every room, showcasing beautiful views from every window and creating a warm, inviting atmosphere. The open-concept main floor features a modern kitchen with ample storage and prep space flowing into dining and living areas, ideal for family life and entertaining. A convenient main floor laundry closet adds to the functional layout. The spacious primary bedroom includes a walk-in closet and private 3-piece ensuite. Two more bedrooms and a full 4-piece bath complete the main level. The full unfinished basement, roughed in for a bathroom and filled with natural light, offers endless potential. Step outside to the 18 x 12 deck overlooking a large, partially fenced lot with mature trees and a charming rock wall. Additional features include propane forced air heat with HRV, municipal water and sewer, vinyl plank flooring, a 200-amp panel, and a 7-Year Tarion Warranty. Just minutes from downtown Minden, the Gull River, trails, and Minden Arena, this move-in ready home offers rare value in a sought-after location. (id:54532)
10 - 116 Hidden Lake Road
Blue Mountains, Ontario
Set within the natural surroundings of the Town of Blue Mountains lies Hidden Lake a sought-after enclave for those seeking a setting that balances natural beauty with refined amenities. Residents enjoy a private tennis/pickleball court, a sun-drenched pool, large playing field, a swimming pond, complete with a floating dock & diving tower. Chalet 10 is an impeccably maintained residence reflecting a thoughtful & substantial investment of approximately $400,000 in recent years. The exterior is clad in timeless Maibec siding, with the foundation/chimney dressed inRidge stone, creating lasting curb appeal. All windows entry doors have been replaced, ensuring energy efficiency & peace of mind. The main level features a sunken great room with soaring ceilings, accentuated by stunning Fir beams & finished with beautiful shiplap detail overhead & premium Godfrey Hirst Australian wool carpeting. A modern linear gas fireplace set within a striking feature stone wall creates a warm focal point. The heart of the home is a custom Miralis kitchen. It showcases Cambria quartz countertops on the expansive centre island & dining area. The open-concept layout allows the family chef to stay connected to family & friends, with sight lines across the main living spaces. A walnut Hollywood-style staircase with a modern glass rail system adds flow and openness to the living space. The recreation area & basement 3-piece bathroom plus a sauna have been tastefully renovated, offering simple conversion to a Guest suite if desired. Step outside onto premium composite decking with natural gas lines on the front & back decks & a retractable awning spans the full, north facing rear deck, creating a generous outdoor space. Two bedrooms feature sliding glass doors that open onto charming pocket porches, offering views of Hidden Lake and peekaboo vistas of Georgian Bay. This home has been curated with an eye for refined functionality ready for its next discerning homeowner to enjoy. (id:54532)
28 Black Road
Seguin, Ontario
Live the cottage country dream with this 3 bedroom raised bungalow home in the desired Township of Seguin, approximate 2 hours from the GTA. Over 3200 square feet combined 2 floors. Suitable for a growing family with good living space, an unfinished basement for storage with walkout for great future potential use with your finishing touches whether for rental income, in law suite, additional living space. Enclosed porch to enjoy the peace and quiet, surrounded by mother nature yet close to town and a short distance off the highway. Main floor laundry. Propane forced air. Drilled well. Attached garage for your vehicle, cottage country toys or workshop,. Plenty of yard space and property for kids and pets to play. All season activities in the area and from your doorstep. ATV, cross country skiing, snowmobiling, hiking. Nearby lakes to launch your boat for water activities, fishing and swimming. Short drive to the town of Parry Sound for schools, hospital, theatre of the arts and shopping. Looking to make a lifestyle change? This beautiful home in a tranquil setting will be sure to put you on that positive path. Click on the media arrow for the video. (id:54532)
212 Inglis Street
North Dumfries, Ontario
Over Half an Acre + Your Own Backyard Resort. This isn't your typical semi. Inground pool, hot tub, waterfall, gazebo, cabana, plus a bright and large sunroom overlooking the pool, and a 1,000 sq ft garage with loft - all on a rare oversized lot in Ayr. Step inside and outside and you'll quickly see why this property is unlike anything else in Ayr. Set on over half an acre, this 2-bedroom plus sunroom and finished basement semi-detached home offers an outdoor space you'd expect from a luxury estate, not a home at this price point. Enjoy summer afternoons in your inground pool, evening soaks in the hot tub, and weekend gatherings under the gazebo with the sound of a waterfall feature in the background. The pool cabana makes entertaining a breeze, and the sunroom provides the perfect year-round spot to relax and take in the view. Head downstairs and you'll find the ultimate hangout - a finished basement featuring a built-in bar, complete with a pool table, making it ideal for hosting friends and family. Car enthusiast? Hobbyist? Collector? The 40x40 detached 2-car garage features a workspace, loft, extra storage, separate power, and is gas ready for heating making it a dream setup for year-round projects.This is a property you need to see in person to believe and once you do, you wont want to leave. Recent Updates: A/C (2025), Furnace (2025), Bathroom floor upstairs (2025), Pool Liner (2021), Roof (2010). (id:54532)
408 - 19 Guelph Avenue
Cambridge, Ontario
Experience refined riverside living at the coveted Riverbank Lofts in historic Hespeler Village. Welcome to Penthouse 408 at 19 Guelph Avenue, a bright, beautifully designed 2-bedroom, 3-bathroom corner unit that offers a perfect blend of elegance, comfort, and natural beauty. Nestled above the Mill Pond and cascading falls, this home provides unobstructed views of the river and surrounding landscape from a full-length private balcony. Enjoy the soothing sounds of the water, and the peaceful ambiance of nature right from your own living space.The thoughtfully laid-out open-concept floor plan is ideal for both everyday living and entertaining. With generous natural light streaming in, premium finishes, and spacious principal rooms, this suite offers a serene and stylish retreat. Both bedrooms are well-appointed, offering privacy and comfort, while the three bathrooms provide added convenience and functionality. Whether youre enjoying a quiet evening or hosting friends and family, Suite 408 offers an inviting and sophisticated setting.The building is rich in amenities and designed with lifestyle in mind. Residents enjoy access to a secure bike room, 2 lounges, a convenient dog wash station, and an owned storage locker. The rare inclusion of a double private garage adds exceptional value and ease of living. Every element has been thoughtfully curated to enhance your daily experience, making this more than just a place to live - it's a home designed for enjoyment and connection. Located just steps from charming local shops, scenic walking trails, and all the conveniences of Hespeler Village, Riverbank Lofts offers a unique opportunity to live in a landmark building that harmonizes heritage charm with modern luxury. Suite 408 is a rare gem that combines low-maintenance condo living with the tranquility of nature, right in the heart of the community. This is more than a residence - it's a lifestyle worth embracing. . (id:54532)


