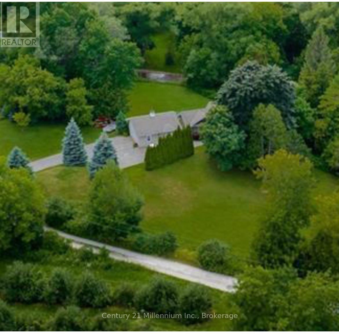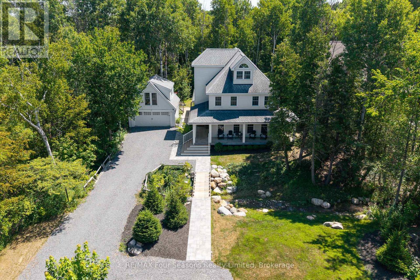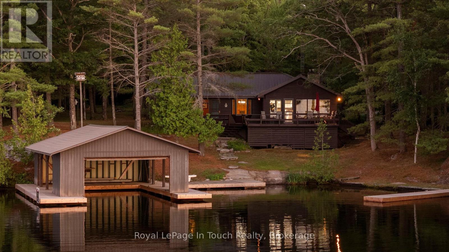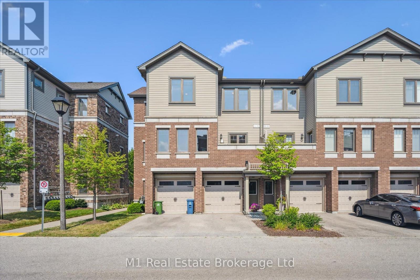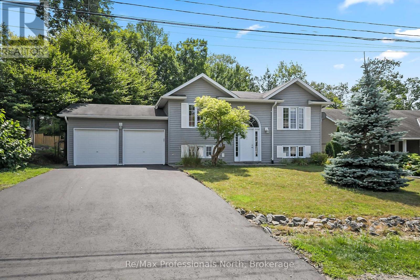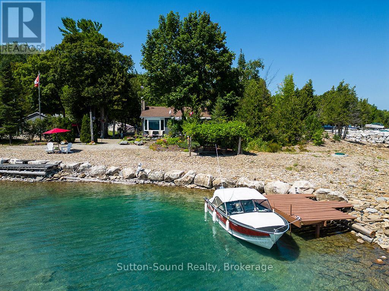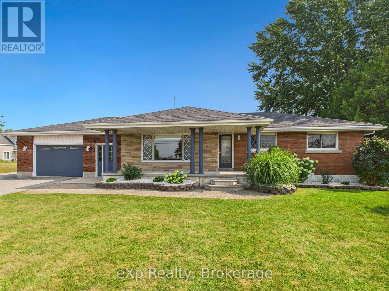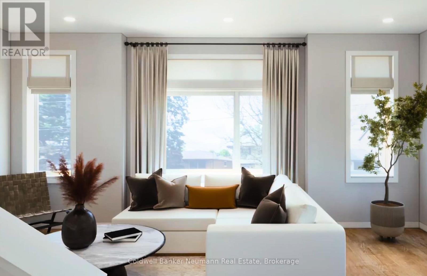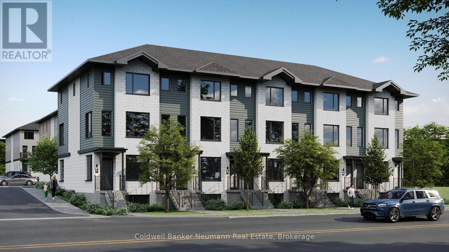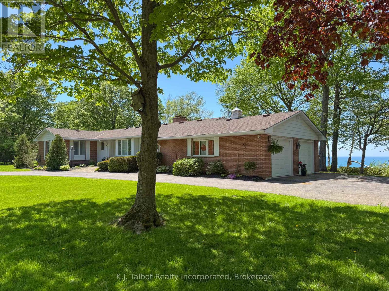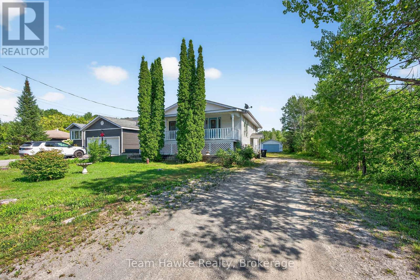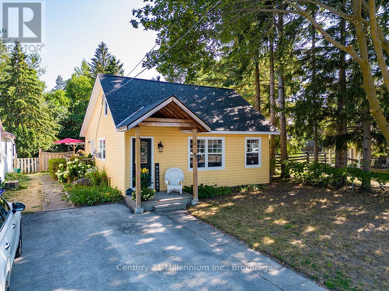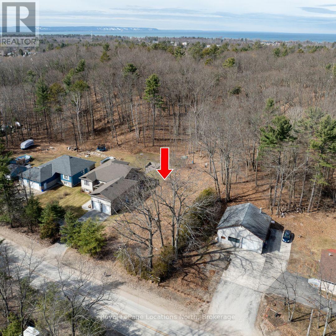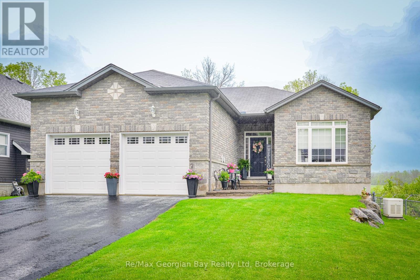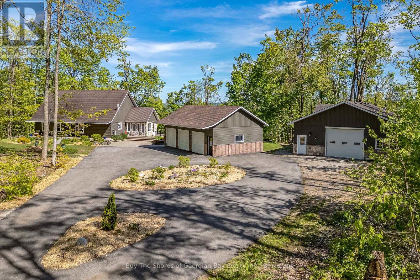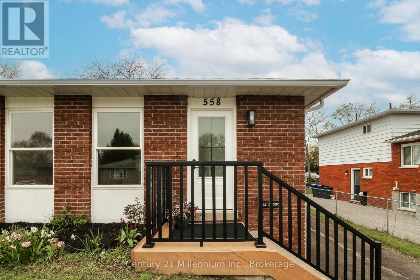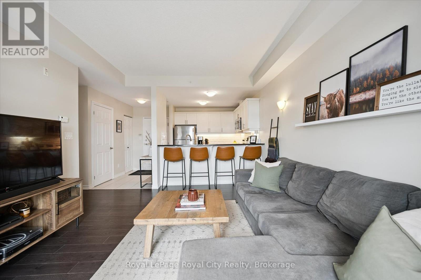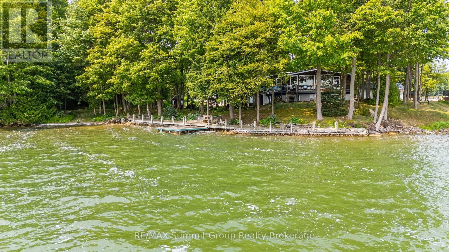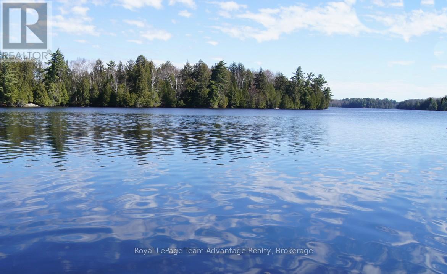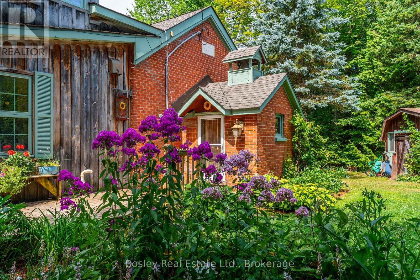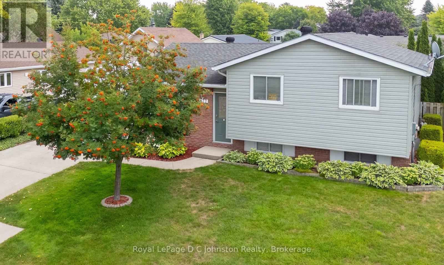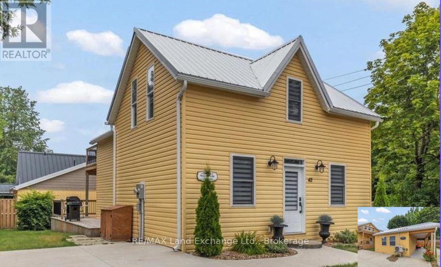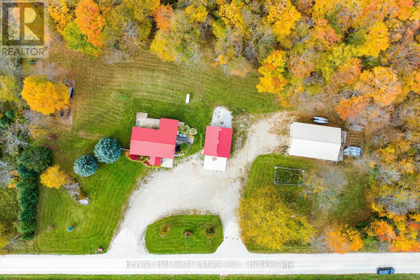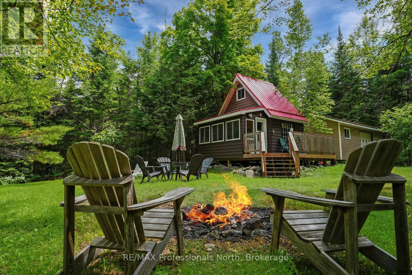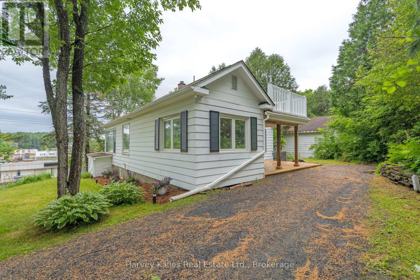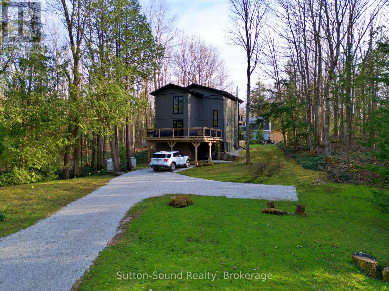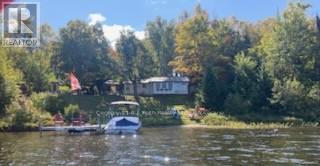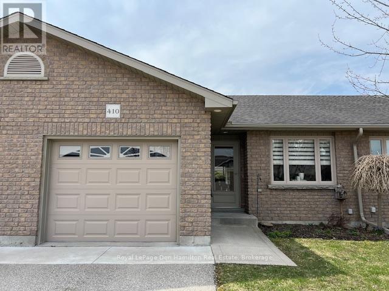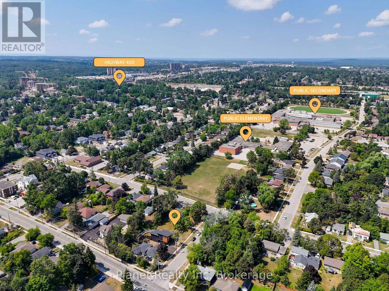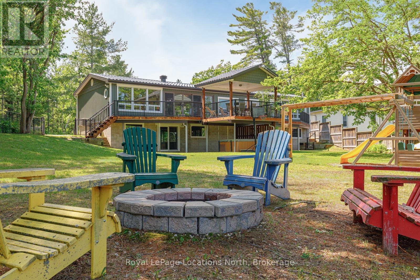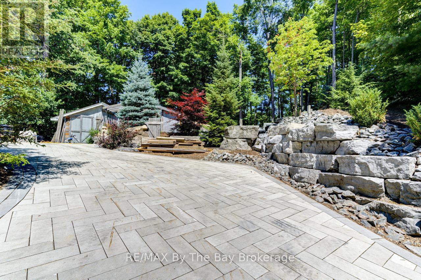640 Mountain Road
Collingwood, Ontario
COLLINGWOOD MOUNTAINSIDE COUNTRY ESTATE ON SILVER CREEK -- A rare opportunity to own a completely updated country estate nestled on 1.77 acres of totalprivacy with no neighbours in sight. This 2250 sq ft, 3 bed 3 bath bungalow offers a truefour-season lifestyle just minutes from Collingwood and Blue Mountain Village. With 500 ft offrontage on Silver Creek, enjoy a private gazebo, your own waterfall, and a secluded swim area,where you can watch salmon jump in season. The sound of the creek can be heard from everycorner of the homes extensive decks, offering total relaxation.Interior upgrades include all-new granite countertops in the kitchen, new carpeting upstairsand to the laundry area, fresh paint on many interior walls, and a fully restored jacuzzishell. The exterior features a restored back terrace, full septic pump restoration andcleaning, and meticulous landscape maintenance throughout. 40 new trees have been plantedacross the property, enhancing the mature lush setting.Bonus: Solar panels provide an additional monthly income, transferable to the buyer. With adouble car garage and surrounded by mature trees and nature, this is a one-of-a-kind, turn-keyescape offering peace, privacy, and proximity to the area's top amenities. (id:54532)
93 John Street E
North Huron, Ontario
Welcome to 93 John Street E, a charming yellow brick 2-story home that blends timeless character with thoughtful modern updates. Boasting impressive curb appeal, this residence invites you in through a bright 3-season sunroom, the perfect spot to enjoy your morning coffee while watching the world go by. Inside, you're greeted by a striking curved wooden staircase that sets the tone for the home's warm and inviting atmosphere. The main floor features recently refinished hardwood floors in the living and dining rooms, offering both beauty and durability. The updated kitchen includes stainless steel appliances, a two-level peninsula with the sink on the lower tier, and a raised bar ideal for casual dining or entertaining. From the dining room, double doors open to a spacious side deck that flows into a beautifully landscaped backyard, complete with a large interlock stone patio and a garden shed for storage. Just beyond the kitchen, a welcoming second living room provides a comfortable space for family gatherings or quiet evenings. This room is enhanced by a large picture window, a built-in bar nook, and a natural gas fireplace with a new mantel (2024) and fresh carpeting (2024). A convenient 2-piece bathroom and access to the attached one-car garage complete the main level. Upstairs, you'll find three inviting bedrooms, including a primary suite with a good-sized closet and a private balcony overlooking the front yard. An updated 4-piece bathroom (2016) serves the second floor with style and modern convenience. Additional features include a forced-air gas furnace, central air conditioning, and a layout that balances historic charm with everyday functionality. From its distinctive architecture to its inviting outdoor spaces, this property offers a truly memorable place to call home. (id:54532)
141 Aspen Way
Blue Mountains, Ontario
Secluded Retreat in Craigleith 6 Bed, 3.5 Bath with a Spa-Like Backyard. Nestled among the trees and set back from the street, this stunning home offers a perfect blend of privacy and convenience. A picturesque creek with a charming walking bridge welcomes you to this serene escape in the heart of Georgian Woodlands. Inside, the thoughtfully designed layout features six bedrooms and 3.5 bathrooms, ideal for family living and entertaining. The open-concept kitchen and dining area create a warm, inviting space, while the private third-floor primary suite boasts vaulted ceilings, an en suite bathroom, and a peaceful retreat from the rest of the home. Step outside to a spa-like backyard, where a covered deck, hot tub, sauna, and cold plunge invite relaxation year-round. Gather around the fire pit under the stars for unforgettable evenings. A separate two-car garage with a finished flex space above provides endless possibilities for a home office, gym, or guest suite. Conveniently located between Collingwood & Thornbury, this property is just minutes from Craigleith and Alpine Ski Clubs, Northwinds Beach, and a five-minute drive to Blue Mountain Village. Whether you seek adventure or tranquility, this home offers the best of both worlds. Schedule your private viewing today! (id:54532)
211 Pickerel Point Road
Georgian Bay, Ontario
GLOUCESTER POOL Welcome to this Year-Round Muskoka Retreat, part of The Trent Severn Waterway, Nestled just off Whites Bay. With 280 feet frontage and a Beach around The Boathouse Bay. This Property is a Rare Find Where You Can Dive into The Lake from Much of The Shoreline. The Ultimate Muskoka Getaway for those Who Love The Water, Appreciate Privacy, and Crave a Luxurious yet Laid-Back Lifestyle. ***The Details*** 3 Bedroom 2 Baths, Primary Bedroom w3-piece Ensuite and Walk-in closet is also Large Enough for a Quiet Reading Nook Space. Breathtaking Lake Views from The Muskoka Room & Extra Space for Dining Inside & Out. Open-Concept Great Room including Dining Area & Kitchen & Muskoka Room is Just off The Lakeside Deck. The Spacious Kitchen w/ Generous Prep Counters has Lots Of Area so Everyone is Part of The Action in The Open Concept Area. Also a Propane Fireplace Insert is in The Great Room for Relaxing on Cool Days. It's a Fairly Level Lot with Natural Stone Landscaping, You Feel The Private Location As Soon As You Drive In. Boathouse & Waterfront: 32' x 24' Boathouse with a Second Docking Area, Ideal for Multiple Boats and Watercraft, Exceptional Swimming, Boating, & Fishing Right at Your Doorstep. Bonus Features: Private Road Maintained and Plowed Year-Round, Serene Setting with Breathtaking Lake views from Multiple Locations on The Property, Especially The Look Out Point Deck, Perfect For a Great Rest Spot, Morning Coffee or Afternoon Drink at The Cottage.***More Info*** Just 1.5 hrs. from The GTA and Easy Access off 400 Hwy to Coldwater or Midland or Barrie. This Lake is Great for Fishing, Boating& all The Water Sports. It's On The Trent-Severn Waterway, w/Maintained Waterfront w/The Lock System. You are Between Lock 44 Big Chute Marine Railway & Lock 45 Port Severn, Gateway to Georgian Bay. It truly is The Best Fresh Water Boating in The World. This Property offers you The Perfect Muskoka Getaway & You can go Anywhere in The World w/a Big Enough Boat. (id:54532)
22 - 39 Kay Crescent
Guelph, Ontario
Welcome to 39 Kay Crescent, Unit #22 a modern and spacious 2-bedroom, 2.5-bath (WITH PRIMARY ENSUITE) condo nestled in Guelph's vibrant south end. This well-maintained home offers the perfect blend of comfort, convenience, and outdoor living ideal for first-time buyers, downsizers, or investors. The Modern and open kitchen and living space is ideal for entertaining family and guests. Upstairs, both bedrooms are generously sized with large windows and plenty of closet space. A full 4-piece bathroom serves the upper level and second bedroom while the primary bedroom enjoys the privacy and convenience of an ensuite, a rare find! Enjoy the added bonus of an open balcony off the main level. Additional features include in-suite laundry, bonus office space/den on the main floor, one garage + driveway parking, and low condo fees. Situated just steps from groceries, restaurants, banks, and transit, and only minutes from the University of Guelph, Hwy 401 this location has it all. Don't miss your chance to own this turn-key home with exceptional indoor and outdoor living in one of Guelph's most sought-after neighbourhoods! (id:54532)
635 Wagner Street
Gravenhurst, Ontario
Welcome to this charming 2 bedroom, 2 bathroom raised bungalow newly built in 2010 with 1138 sqft and an attached 2-car garage, perfectly situated in one of Gravenhurst's most desirable neighbourhoods. The open-concept living room, kitchen, and dining area feature warm wood ceilings, gleaming hardwood floors, and an inviting atmosphere ideal for everyday living and entertaining. The modern kitchen offers stainless steel appliances, abundant counter space, and ample cabinetry for all your cooking and hosting needs. From the dining area, walk out to a spacious back deck that overlooks a beautiful forested yard with a fire pit area, an ideal setting for relaxing evenings. Privacy is ensured with mature trees and fencing.Upstairs, youll find two generous bedrooms, including a primary suite with serene backyard views, a walk-in closet, and a 4-piece ensuite. The full, unfinished basement with ICF foundation provides an efficient blank canvas for your vision whether its a recreation room, home gym, or additional bedrooms.The property boasts a newly paved driveway, mature landscaping, and is within walking distance to Lorne Street Beach, scenic trails, The Lookout Park with a playground, the Gravenhurst Wharf, and all uptown amenities. As a special bonus, enjoy deeded right-of-way access to Lake Muskoka, where 49 feet of sandy shoreline await for swimming, sunbathing, and peaceful lakefront relaxation.This home blends comfort, privacy, and an unbeatable location ready for you to move in and make it your own. (id:54532)
505113 Grey Road 1
Georgian Bluffs, Ontario
PRIVATE BAY AND BOAT DOCK ON 222 FT OF WATERFRONT. Have you ever dreamed of having that special piece of property that is so unique and amazing that you thought it would cost you millions? Here is an unbelievable opportunity to own a huge waterfront property with a 4 season cottage, your own HUGE waterfront bay with a dock, and so much more. TRULY A MUST SEE!!! This exceptional waterfront property offers many different aspects. A FAMILY COMPOUND.. AN AMAZING INVESTMENT OR JUST AN OASIS!!! You have a 910 sq ft 4 season, 3 bedroom home/cottage with many updates. There is a detached bunkie (24 ft x 10 ft) with 3 garage bays. 24 ft x 12 ft & 24 ft x 22 ft. (could easily expand to living space) A 2nd bunkie approx 12 ft x 10 ft. and a few storage sheds for the toys. This home would make a great base to stay while you build a massive home or have the family camp on the flat protected shoreline. For the investment minded, there might be a possibility of severing the lot in half and selling separately. (due diligence required.) WAKE UP TO THE MOST SPECTACULAR SUNRISES ON GEORGIAN BAY....ON YOUR OWN SERENE WATERFRONT. TRULY A RARE OFFERING!!! (id:54532)
209 Wellington Street
Centre Wellington, Ontario
A special address, tucked into a quiet neighbourhood where homes do not turn over often - 209 Wellington Street is a unique blend of location, layout and lot appeal. This spacious 2+2BR backsplit, offering over 2000 SQFT of finished living space, sits on an expansive 59' x 180' deep, walkout lot, elevated within and beautifully set amongst the canopies of the trees below. Entering from the side door, this carpet-free home has the feel and layout of a sidesplit, with an open-concept main living area, featuring a spacious kitchen with wooden cabinets, updated hardware, nice stainless appliances, and light-coloured quartz counters and subway tile backsplash. The handy adjacent eating area fits a sizeable dining table, and is open to the spacious living room, with huge slider to a newer, spacious and cozy, private rear deck, which gives the feeling of sitting in a tree house! The upper floor features 2 spacious bedrooms, along with an updated 5pc bath. The lower level offers two more bedrooms (which could be used as an office, den, exercise room, etc.), a combo 3pc bath/laundry room, and a large walkout basement rec room with gas fireplace and sliding doors to the lower deck. This property is a bird-lover's dream, with its serene natural privacy. Located near schools, steps from shopping, Victoria Park (famous for hosting Fergus' Highland Games). That's not all though, as most all of the mechanicals have been updated and this home boasts efficiency as well! Roof (2024), furnace/AC (2022), R60 attic insulation (2021), upper windows and slider (2021), aluminum soffits, fascia, eavestroughs and downspouts (with gutter guard) (2021). Imagine a clean slate like this from a mechanical perspective - move in with complete peace of mind, knowing that the big ticket items have been recently taken care of. Truly one to experience, move-in to and enjoy! (id:54532)
15 Gowdy Avenue
Guelph, Ontario
Charming 3 Bedroom, 2 Bathroom Home in a Quiet Family Neighbourhood. 15 Gowdy is an inviting 1.5-storey home located in a peaceful, family-friendly neighbourhood in Guelph. Step onto the cute front porch, the perfect spot to enjoy your morning coffee or watch the world go by. Offering 3 bedrooms, 2 bathrooms, and a thoughtfully designed layout, this home delivers comfort, convenience, and a beautifully landscaped outdoor space perfect for entertaining.The main floor features a spacious bedroom with a large closet, along with a newer 4-piece bathroom for added convenience. The bright, functional kitchen offers ample cupboard and counter space, along with an eating area perfect for casual family meals.. Upstairs, you'll find two nicely sized bedrooms, ideal for children, guests, or a home office.The fully finished basement includes a warm and welcoming recreation room with a gas fireplace perfect for movie nights or relaxing with family and friends. Step outside to the lovely deck and enjoy the large, fully fenced backyard thats been beautifully landscaped. Whether you're hosting summer barbecues or enjoying a quiet morning coffee, this backyard is a true retreat. Walking distance to parks and schools. Close to downtown Guelph for shopping, dining, and entertainment, and minutes to the Hanlon Parkway for easy commuting. (id:54532)
1567 Bruce Road 4, R.r. 2 Road
Brockton, Ontario
Country Living with Endless Possibilities Home + 60 x 60 Commercial Shop! Welcome to this beautifully maintained all-brick bungalow, set on a sprawling 110' x 276' lot just minutes outside of Walkerton. This property offers the best of both worlds peaceful country living with the bonus of commercial zoning and a 60' x 60'heated shop, perfect for entrepreneurs, tradespeople, or hobbyists. The home features 2+1 bedrooms, 3 bathrooms, and over 2,600 sq. ft. of finished space across both levels. The upper level offers a bright, open-concept kitchen and reading nook, a cozy living room, and two bedrooms. The lower level has its own large rec room, bedroom, bathroom, utility and storage rooms. Step outside to a private backyard retreat with a deck and space for a hot tub, lounging area, and a beautiful firepit patio surrounded by mature trees and open skies. But the real gem? The 60 x 60 shop fully insulated, heated, and ready to go with plenty of space for trucks, equipment, storage, or your next big idea. A rare opportunity to live and work from home just minutes to Walkerton, 20 minutes to Hanover, and an easy drive to Bruce Power. (id:54532)
6 Lane Street
Centre Wellington, Ontario
Are you ready for a fun, fulfilling life with plenty of activities? Welcome to 6 Lane Street Fergus. Year round living at its best. Maple Leaf Acres is know as one of the best recreational parks in Ontario. Keep busy with two rec centres, darts, dancing, shuffle board, pickle ball, indoor and out door swimming pools, a sports field, and a hot tub. If you are a fishing enthusiast, you have access to a boat launch to enjoy Belwood Lake. This mobile home is move in ready featuring 3 beds, 2 baths, 1025 sqft of living space, a fenced yard, and a shed with 100 amp service. There is also a large back deck to soak up the sun. If you don't feel like cooking in your updated kitchen, stroll down to the take out restaurant. Book your showing today. (id:54532)
B530 - 520 Speedvale Avenue E
Guelph, Ontario
Welcome to The Joy at Thrive - a Stunning Pre-Construction Opportunity in Guelph. Discover modern living at its finest in The Joy floorplan - a thoughtfully designed 3-bedroom, 2.5-bath unit offering 1,582 sq ft of stylish, open-concept living in the heart of an established, family-friendly Guelph neighbourhood. This beautifully appointed home features luxury laminate flooring throughout the main level, enhancing the spacious layout. The contemporary kitchen boasts sleek quartz countertops, modern cabinetry, and an open flow into the bright and airy living and dining area, perfect for entertaining. A convenient powder room and laundry room on the main level add to the functionality of the living space. Continuing to the upper level, you'll find three generously sized bedrooms, including a primary suite with a large 4-piece ensuite that can be upgraded to a walk-in glass shower. All bathrooms feature modern finishes, quartz counters, tile-surround showers, and deep soaker tubs for ultimate relaxation. Take the dining outdoors with main floor access to your expansive private Balcony featuring over 100 sqft of outdoor space ideal for your morning coffee or evening relaxation. This unit has one owned parking space included, with the option to purchase a second owned parking space. Thrive is a vibrant new community offering the perfect balance of modern design and established neighbourhood charm. Close to parks, schools, shopping, and more its the perfect place to plant roots and grow. Don't miss your chance to own in this exciting new development. Welcome home to Thrive! (id:54532)
5 - 520 Speedvale Avenue E
Guelph, Ontario
Welcome to The Bliss at Thrive - a Stunning Preconstruction Opportunity in Guelph. Discover modern living at its finest in The Bliss floorplan - a thoughtfully designed 2-bedroom, 2.5-bath unit offering 1,262 sq ft of stylish, open-concept living in the heart of an established, family-friendly Guelph neighbourhood. This beautifully appointed home features luxury laminate flooring throughout the main level, enhancing the spacious layout. The contemporary kitchen boasts sleek quartz countertops, modern cabinetry, and an open flow into the bright and airy living/dining area perfect for entertaining. A convenient main-floor powder room completes the upper level. Continuing to the lower level, you'll find two generously sized bedrooms, including a primary suite with a large 4-piece ensuite that can be upgraded to a walk-in glass shower. All bathrooms feature modern finishes, quartz counters, tile-surround showers, and deep soaker tubs for ultimate relaxation. A full laundry room on the bedroom level adds to the functionality of this home. From the main living area you can step outside to your sunken private patio - an exclusive 130 sq ft outdoor space ideal for morning coffee or evening relaxation. This unit has one owned parking space included, with the option to purchase a second owned parking space. Thrive is a vibrant new community offering the perfect balance of modern design and established neighbourhood charm. Close to parks, schools, shopping, and more its the perfect place to plant roots and grow. Don't miss your chance to own in this exciting new development. Welcome home to Thrive! (id:54532)
A528 - 520 Speedvale Avenue E
Guelph, Ontario
Introducing The Glow at Thrive A Stylish 3-Bedroom Preconstruction Home in Guelph. Experience comfort, style, and space in The Glow a beautifully designed 3-bedroom, 2.5 bath home offering 1,445 sq ft of functional and contemporary living in the highly anticipated Thrive development, nestled within a well-established, family-friendly Guelph neighbourhood. Step inside to find luxury laminate flooring throughout the main floor, setting the tone for a warm and modern aesthetic. The open-concept layout seamlessly connects a designer kitchen featuring quartz countertops and sleek cabinetry to the spacious living and dining areas, perfect for entertaining or relaxing with family. A convenient powder room and main-floor laundry add to the homes practical appeal. The lower level offers three well-appointed bedrooms, including a primary suite with a private 4-piece ensuite, which can be upgraded to include a glass-enclosed walk-in shower. Bathrooms showcase modern cabinetry, quartz counters, tile-surround showers, and soaker tubs, offering both elegance and comfort. Step outside to your private deck, which leads down to a 250 sq ft cozy grassed backyard space ideal for summer evenings, kids play, or a small garden retreat. This unit includes one owned parking space, with the option to purchase a second. The Glow at Thrive is perfect for growing families, professionals, or anyone seeking quality, style, and community in one exceptional location. Secure your place in one of Guelphs most exciting new communities. Welcome to Thrive. (id:54532)
82099 Sunset Lane S
Ashfield-Colborne-Wawanosh, Ontario
Presenting a remarkable property offering panoramic lake views and unforgettable sunsets. Perfectly situated overlooking Lake Huron on a spacious lot , this three-bedroom home, complete with an attached two-car garage, represents a truly exceptional water view residence. The property is ideally located on a private paved road, providing a tranquil setting while still being conveniently close to Goderich, just a short five-minute drive away. Stunning water views can be enjoyed from the majority of the rooms, allowing residents to truly "live where the view never ends." Beach access is also available within a brief walk. The private rear yard features patio area, and a bonfire pit, all enhanced by the beautiful water vistas. The interior has been freshly painted in a modern neutral tone and features new flooring throughout the main level. The large eat-in kitchen is equipped with stainless steel appliances. Additionally, there is a formal dining room, perfect for entertaining and enjoying time with family and friends. The home includes a 4-pc main bathroom, a 3-pc ensuite bathroom, 2 pc bath and main floor laundry. A full, unfinished basement offers potential for additional living or storage space. For comfort and peace of mind, this home features natural gas heating and central air conditioning, as well as a generator hook up. This rare opportunity offers a lifestyle characterized by breathtaking views every day. We encourage you to schedule your private showing to experience this exceptional property firsthand. (id:54532)
203 Woodlands Avenue
Tay, Ontario
Charming Raised Bungalow on Georgian Bay, Tay Township. Welcome to this well-maintained 1,250 sq ft raised bungalow nestled on the shores of Georgian Bay in Paradise Point. This 3-bedroom, 2-bathroom home features a spacious layout, including large open layout, separate family room & a 4-piece ensuite. Step outside to your private, covered veranda the perfect spot to relax, dine, or entertain while enjoying the breeze from the bay. The tree-lined lot offers privacy, with ample space for outdoor enjoyment and parking. The hobbyist or tinkerer will appreciate the 22' x 30' (660 sq ft) detached workshop with 60-amp service, ideal for projects, storage, or endless future possibilities. Whether you're looking for a year-round home or a four-season cottage retreat, this is an opportunity you don't want to miss! (id:54532)
66 Ninth Street
Collingwood, Ontario
Charming Wartime Gem in the Heart of Collingwood, 66 Ninth Street. Welcome to this delightful yellow wartime home, full of charm and character, ready for its next forever family! Offering 3 bedrooms and 2 baths, this home sits on an oversized in-town lot just minutes from downtown, schools, and trails. Step inside to find original hardwood floors, a cozy gas fireplace, a bright galley kitchen, and a dedicated dining room ideal for family meals and entertaining. Two bedrooms are located on the main floor, with the third bedroom and second full bath tucked privately at the back of the home - perfect for guests, a teen retreat, or a private primary suite. Upstairs, a spacious bonus room offers flexible space for a media room, playroom, man cave, or home office. The walk-out to the large backyard makes outdoor living easy, with room for gardens, play structures, or simply enjoying the peaceful surroundings. Don't miss your chance to own a piece of Collingwood charm in a location that truly has it all! (id:54532)
198 Golf Course Road
Wasaga Beach, Ontario
Premium building lot, located in desirable area of Wasaga Beach. Close to all amenities for you and your family, including the new twin pad arena and library, medical facilities, shopping, schools, golfing, trails and more. Enjoy the sandy shores of Wasaga Beach. Walk up the hill at the back of the property to enjoy the amazing views of Blue Mountains and extended views across Georgain Bay. This lot (69' x 416') offers extra space for you and your families outdoor 4 season recreational activities. Your very own out door rink, make your own trails up the hill, gardening, etc. If you're tired of the hustle and bustle of life, this property is for you. Relax watch the deer from your own patio. Central location to all major highways for commuting to Collingwood, Barrie, GTA areas. Municipal services at lot line. Call today for further information. (id:54532)
7496 Nottawasaga 36/37 Side Road
Clearview, Ontario
Welcome to 7496 Nottawasaga Sideroad 36/37 a truly one-of-a-kind luxury estate nestled on 4.5 private acres in one of the area's most sought-after neighbourhoods. This custom-built walk-out bungalow offers the perfect blend of elegance, recreation, and tranquility, surrounded by meticulously landscaped grounds and breathtaking natural beauty. Step inside to over 3700 square feet of finished living space, featuring 6 spacious bedrooms and 4 bathrooms, ideal for entertaining guests. The open-concept main floor is flooded with natural light and showcases the view of the property, hardwood floors, and seamless flow between the kitchen, formal dining area, and great room with fireplace. Outdoors, the lifestyle features are second to none unwind in your private hot tub overlooking a tranquil spring-fed pond with a hardscaped waterfall, or perfect your short game on the professionally designed golf green with 5 elevated tee boxes perched above a stream at the top of the home. A winding driveway leads you through what looks like a private resort, offering exceptional privacy Additional highlights include a greenhouse for year-round gardening, abundant storage throughout, and a walk-out lower level. This rare offering is surrounded by estate homes and country estates, just minutes to Collingwood, Blue Mountain, and all the lifestyle amenities of Southern Georgian Bay. Don't miss this opportunity to own a private resort-like property where every detail has been thoughtfully curated. ** This is a linked property.** (id:54532)
66 Nottawasaga Street
Orillia, Ontario
** Why renovate an underperforming asset when you can save the hassle and hit the ground running with cashflow right away ** 6% cap ** Position yourself in the heart of Orillia-one of Ontario's fastest-growing & most consistently sought-after real estate markets. This fully legal, solid-brick fourplex offers immediate cash flow, long-term stability, and a level of quality rarely seen in income properties. With four beautifully updated one-bedroom units, this building blends historical charm with contemporary upgrades, appealing to discerning tenants & savvy investors alike. Meticulously renovated over the past four years, the property has undergone extensive capital improvements a new roof (2019), high-efficiency furnaces (2020), AC units for main floor apartments, new concrete walkways (2022), and fresh exterior enhancements such as new decks, upper-level siding, & a dedicated storage shed (2023). With no deferred maintenance, this is a truly turnkey asset. A recent fire & building inspection in January 2025 confirms full compliance with all municipal codes, ensuring peace of mind and regulatory clarity for any investor. Designed for long-term operational ease, the building includes five separate hydro meters, private entrances for each unit, shared basement laundry, and a newly paved four-carparking lot. These thoughtful upgrades enhance both tenant satisfaction & property management efficiency. The flexible zoning also allows for a variety of rental strategies, whether continuing with traditional long-term tenants or exploring mid-term furnished rental opportunities. Located just a short walk from Orillia's bustling downtown, tenants enjoy direct access to a wealth of amenities including restaurants, cafes, boutique shops, the public library, and Lakehead University. The nearby boardwalk and waterfront trails further enhance the area's appeal, contributing to strong and consistent rental demand. (id:54532)
64 James Street
Penetanguishene, Ontario
Spacious, over 1700 Sq Ft on main, All Brick Bungalow with Major Upgrades! This well-maintained, top-level bungalow, on a large, corner, 69 foot by 118 foot lot, features a charming front verandah, 3-season sunroom, and numerous recent upgrades. Inside, the custom 'Georgian Kitchen' includes quartz counters, upgraded white cabinetry, under-cabinet lighting, and a large pantry. Enjoy peace of mind with a natural gas, automatic generator, newer roof, 6 new windows (2024), upgraded insulation (house, attic & garage), and an insulated garage with new door. Both main floor baths also feature custom cabinetry. Other highlights include crown moulding in living/dining room, pot lights, LED lighting throughout, central vac, newer gas furnace, electric hot water, water softener, carpet free home with high quality laminate. The spacious basement offers great potential with a side (walk out) entrance, 3-piece bath, recreation room with wood stove (removable if desired), cold cellar, and workshop with 220V power. Potential for a guest suite or in-law setup. Bonus: underground sprinklers, surge protection and the list goes on and on. The wonderful community of 'South Gate Hills' is within walking distance of parks, recreation centres, pickle ball courts, place of worship and the library. It's only a short drive to golf courses, Georgian Bay for fishing, Marinas, hospital, grocery stores, King's Wharf theatre, restaurants and so, so much more. Find out why so many love the special South Gate Hills community. Front porches, sidewalks, pride of ownership. It truly is an 'old fashioned community' of neighbours and community spirit. Book your showing with a local realtor today. (id:54532)
77 Knox Road W
Wasaga Beach, Ontario
Absolutely beautiful, custom built in 2014, executive style 5 bedroom, 4 bath, 3864 s.f. raised bungalow w/att'd double garage & triple wide drive w/room for 6 cars. This home is perfectly suited for in-laws or multi-generational families, as it has a separate 2 bedroom, 1 bath lower level in-law suite w/ it's own kitchen, laundry & separate side entrance. Conveniently located West end Wasaga Beach, close to shopping, medical center, pharmacy, schools & Collingwood. Large 71 x 117 ft privately treed lot offers view of Arnill Park from rear yd. Stunning curb appeal w/extensive armor stone landscaping which hosts beautiful perennial gardens. The large 400 s.f. covered front porch is THE perfect spot to enjoy morning coffee or afternoon beverages. The spacious 2034 s.f. main floor boasts 9 ft ceilings, O/C Great Rm w/modern linear gas f/place, soaring cathedral ceilings, pot lights & built in sound system. Great Rm overlooks the beautiful custom kitchen with S/S appliances, quartz countertops, and an 8.5 ft center island w/granite countertop. Gorgeous 8 '' plank, Engineered Hickory Hardwood flooring in the kitchen, great rm and hallway. Main floor laundry w/ garage access. Primary bedroom offers 2 walk-in closets w/pocket doors, and a 4 pc ensuite bath w/glass shower and 6 ft soaker tub. The Second & third bedrooms are located on the opposite side of the Great Rm separated by the main 4 pc bath. Patio door to the private rear deck c/w Bbq gas line. A matching 106 sf. garden/ storage shed compliments the rear yard. Solid oak stairs w/glass railing lead you to the 1830 sf. finished lower level where you'll find a large (15 x 14 ft) office, a 4 pc. bath, plus a 2 bdrm,1 bath in-law suite w/in-suite laundry & separate side entrance. Mechanicals: 200 Amp electrical c/w surge protector. Gas hot water on demand heater (owned), water softener (owned), central vacuum & Central Air. Quality casement windows throughout. Don't miss this exceptionally special home! (id:54532)
51 Donlands Court
Severn, Ontario
~~Wow check out this beautiful, custom built all brick bungalow featuring 4 (2 + 2) bedrooms, 3 bathrooms & located on a cul-de sac of a family friendly neighborhood within walking distance to the school, down town, shopping, walking trails or biking....enjoy the private back deck overlooking farm field. This lovely home features loads of upgrades including new black stainless appliances, granite counters in kitchen & all bathrooms, 4 pc ensuite, walk in closet, generac generator, sprinkler system with remote, engineered hardwood floors & tile floors, eat in kitchen with walk out to deck, separate dining area, power blinds with remote in dining room & living room, main floor laundry with garage entry, double attached oversized garage with 2 openers, finished lower level offers in law suite potential with a lg family room with gas fireplace, 2 lower bedrooms, a beautiful 3 pc bath with upgraded shower perfect for guest or teenagers, lg utility room for storage, leaf filter gutter protection, water softener, gas furnace and central air. This beautifully crafted home is built with exceptional quality by a builder that pays attention to every detail - every finish, fixture, and feature is thoughtfully designed to impress. Come check this home out and see the difference for yourself! Quick closing available if needed but flexible on closing. (id:54532)
691 Mount St. Louis Road
Oro-Medonte, Ontario
Discover a one-of-a-kind sanctuary nestled in nature - just 4 minutes from Mount St. Louis Moonstone Ski Resort, minutes to the city of Barrie & easily accessible from major highways for ultimate convenience. Pass through the gated entry and find yourself at a breathtaking 4- bedroom home, designed for comfort and elegance. The cathedral ceilings in the main living area create an open, airy atmosphere, while the floor-to-ceiling gas fireplace sets the perfect ambiance. The fully finished walk-out lower level offers addition living space, enhanced by in-floor radiant heat, a stand-by natural gas generator (new 2023), central air, & a water softener for year-round comfort. The heart of the home is the completely updated kitchen, featuring new stainless steel appliances, a Silestone countertop & a large island with seating for six - an entertainer's dream! The space seamlessly flows into the living & dining areas, with expansive windows framing picturesque views of the wooded backyard, inground pool & lush acreage. The primary bedroom is an oasis of its own, offering private access to the pool area, a gas fireplace, a walk-in fitted closet & a luxuriously renovated ensuite bathroom - a true retreat within a retreat. Beyond the main house, this property boasts exceptional additional features: the Triple-car garage serviced with hydro & water, plus one fully insulated and heated bay. The Detached 1,750 sq. ft. heated workshop, with hydro, a new 2023 roof, two garage doors, and a man door is great for an at home business or storage space for extra "toys" (Red Kawasaki UTV included). The personal trails leading to a charming log cabin overlooking the ski hills, complete with heat, electricity, running water, a pellet-burning stove & a loft - perfect get away in the woods. Tucked-away with the log cabin is an outdoor sauna, offering a private escape deep in the forest. This home is more than just a place to live - it's a lifestyle of peace, nature and modern luxury. (id:54532)
558 Spruce Street
Collingwood, Ontario
Beautifully Renovated Semi-Detached Home in Family-Friendly Collingwood!Welcome to this charming and fully updated 3-bedroom, 2-bathroom backsplit, perfectly located in one of Collingwood's established family neighbourhoods. This spacious home has been thoughtfully renovated from top to bottom, featuring a brand new roof, new Central Air Conditioning, new vinyl flooring throughout, modern kitchen with sleek brand new appliances,and refreshed bathrooms.The bright, open-concept kitchen flows effortlessly into the above-ground family room, complete with a walk-out to the private backyard ideal for entertaining or relaxing. Three generously sized bedrooms offer plenty of space for growing families or guests. A long private driveway provides parking for up to 4 vehicles. Move-in ready and close to parks, schools, shopping, and all that Collingwood has to offer. Don't miss this fantastic opportunity to own a turnkey home in a welcoming community! (id:54532)
113 North Road
Mcdougall, Ontario
OPEN HOUSE - SUNDAY, AUGUST 17 - 12-2PM. Welcome to 113 North Road, McDougall, located in sought-after Taylor Subdivision! This is the place to raise your family while enjoying up all the perks of life near Parry Sound plus, you're just a short stroll to the sandy shores and playground at beautiful Mill Lake Beach and Park. Sitting on just over 0.8 acres, with a peekaboo view of the lake through the trees and even a small pond for added charm, this property invites you to slow down, stretch out, and enjoy living in this family-oriented subdivision. The upper level offers a generous 2,155 sq. ft. with 3 large bedrooms, 2 full bathrooms, a large open-concept dine-in kitchen and a family room, and a sprawling living room that could double as an office, playroom, or neighbourhood movie night space. Cozy up to the propane fireplace in the family room while you watch the big game, then head out to the deck to toss some burgers on the grill. This home, deck, and yard were all built for entertaining friends and family...think backyard BBQs, epic family game nights, campfire sing alongs, flashlight hide-and-seek, or growing that vegetable garden you've always wanted; there's even your very own tetherball pole out back! Downstairs, you'll find a large bonus space that's partially finished and full of possibilities: a rec room for air hockey battles, a home gym, or perhaps a home theatre. With a half bath, walkout to the yard, and direct access from the double garage, you could even add a hot tub outside for that resort at home vibe. There's also a good sized workshop and more storage space than you'll know what to do with. With room to grow, play, and create your dream family home, 113 North Road is ready for its next chapter. Come see it before someone else starts writing theirs! (id:54532)
25 Edwin Street W
Meaford, Ontario
Welcome to 25 Edwin Street, a beautifully maintained century home full of character and charm, nestled on a quiet street in the heart of Meaford, backing onto nature. This detached 3-bedroom, 2-bath home offers approximately 1,500 sq ft of warm, inviting living space and a backyard oasis you'll never want to leave. Step inside and discover original details blended with thoughtful upgrades, including heated floors in both the kitchen and main bath. The cozy family room offers sweeping views of the lush backyard, with wooded backdrop creating a picturesque view that you will want to call home. Outdoors, enjoy a lifestyle that feels like a retreat: relax in your private sauna, gather with friends around the fire pit, entertain on the spacious deck, or escape to the charming she-shed for some quiet time. Downstairs, a basement workshop provides the perfect space for hobbies, storage, or tinkering. Whether you're a nature lover, artist, or growing family, this home offers something for everyone. Located minutes from Meaford's shops, schools, waterfront, and trails, this unique property blends small-town living with space to unwind and recharge. (id:54532)
9 Alfred Street W
Blue Mountains, Ontario
ANNUAL LEASE - Step into one of Thornbury's original farmhouses, beautifully restored to combine timeless charm with modern comfort. This 3-bedroom, 2-bathroom home is available for annual lease, offering a rare opportunity to enjoy historic character alongside thoughtful, modern updates in a sought-after in-town location. Completely renovated in 2021, the home boasts updated electrical, plumbing, insulation, drywall, flooring, windows, and paint, along with a new furnace, A/C, siding, roof, eaves, fireplace, appliances, outdoor lighting, and sprinkler system providing peace of mind and efficiency year-round. The highlight of the property is the detached studio, ideal as a home office, guest suite, or creative space. With a sleeping loft, built-in seating, heated floors, skylights, and folding glass doors opening to a professionally landscaped backyard, its a true extension of the living space.Outdoors, enjoy multiple entertaining areas including patios, decks, a hot tub, and a wrap-around front porch framed by stunning gardens. The fully fenced yard offers privacy and tranquility. Inside, the partially finished basement includes a cozy rec room, laundry, and ample storage. All this is just steps from Thornbury's vibrant downtown walk to cafes, boutiques, restaurants, and the harbour. Plus, you're minutes from golf, skiing, hiking, and Georgian Bay adventures. Utilities in addition to rental rate, snow removal & lawn maintenance included. (id:54532)
135260 9th Line
Grey Highlands, Ontario
Welcome to your own piece of the country, this impressive property offers the space, privacy, and flexibility youve been searching for. Set on 12 beautiful acres, the main home features 5 bedrooms and a warm, inviting layout perfect for both family living and entertaining. Natural light pours through large windows, showcasing the surrounding countryside and creating a bright, airy atmosphere throughout. The spacious kitchen and dining area flow easily into comfortable living spaces, while generous bedrooms and updated bathrooms provide comfort for the whole family. rare highlight of this home is the attached yet completely private 2-bedroom in-law suite. With its own entrance, full kitchen, living area, and bath, this self-contained space is ideal for multi-generational living, guest accommodations, or even rental potential. Outdoors, youll find a detached 3-car garage offering plenty of room for vehicles, recreational toys, and storage with an attached workshop providing an ideal space for hobbies, woodworking, or small business use. The expansive property offers a blend of open areas and natural beauty, giving you endless possibilitiesgardening, recreation, trails, or simply relaxing in your own private retreat. Located just a short drive from town amenities and the Beaver Valley, this property offers the best of both worlds: the peace and quiet of rural living with convenient access to everything you need. Whether youre looking to accommodate extended family, work from home, or simply enjoy the space and freedom of country life, this home is ready to welcome you. (id:54532)
403 - 2 Colonial Drive
Guelph, Ontario
Absolutely gorgeous and move-in ready! This bright, stylish top floor, end-unit South End Guelph condo is dressed to impress with granite countertops, wood-look flooring, and soft, neutral finishes that make decorating a breeze. Offering over 810 sq. ft., it features two bedrooms and two full bathrooms, including a lovely primary suite with its own ensuite and a glass-enclosed shower. The open-concept layout feels fresh and invitingperfect for hosting friendswith an updated kitchen complete with stainless steel appliances and a chic backsplash overlooking the living and dining area. Step through the patio doors to your private balcony, ideal for morning coffee or unwinding after a long day. Youll also enjoy an underground parking spot, plus building perks like a well-equipped gym, event/party room, and plenty of visitor parking. Just minutes from the University of Guelph, everyday conveniences, and the 401, its a beautiful choice for both homebuyers and investors. (id:54532)
116 Baragar Road
Grey Highlands, Ontario
Where the shoreline stretches wide and the seasons play out at your front door, this Lake Eugenia property delivers space, privacy, and four-season fun. At least 180 feet of south-facing shoreline sets the stage for year-round living or your future build. Once an original double lot, this 0.639-acre property is mostly treed and natural, with a forest floor that blends seamlessly into the shoreline. A full-length walkway stretches across the water's edge, set over a stone wall, leading to a dock for deeper-water access. At the west end, a sandy beach with a gentle, shallow entry is perfect for children or relaxed wading. The Viceroy-style bungalow, built in 1968 with a later-added basement, offers a total of five bedrooms and two bathrooms. The main floor features three bedrooms and a five-piece bath, along with a galley kitchen that opens to the dining and living rooms. Expansive windows frame the lake views, and multiple walkouts lead to a wraparound deck, perfect for morning coffee, summer meals, or simply soaking in the scenery. The walkout lower level includes two additional bedrooms, a three-piece bath, and a laundry area, plus a spacious rec room warmed by a propane fireplace with direct access to the outdoors. The main heat source is electric baseboard throughout, and the septic system was replaced in 2021 and a Hy-Grade metal roof in 2006. A detached, uninsulated, oversized double-car garage provides space for vehicles and gear. This property is ideal for those seeking a premium lot with an affordable cottage to enjoy as-is, or for anyone planning to build a custom waterfront retreat now or in the future. Whether your days are spent swimming, paddling, or fishing from your dock, skiing at nearby Beaver Valley Ski Club, or hiking the Bruce Trail, this location offers four seasons of recreation and the rare privacy that comes with such generous frontage on Lake Eugenia. (id:54532)
25 Peninsula Shore Road E
Mcdougall, Ontario
Vacant waterfront lot on the desirable shores of southern Harris Lake, offering a level, well-treed setting with 120 feet (36m) of natural rocky shoreline and panoramic eastern views over the lake. A driveway is already installed and a garden shed provides convenient storage. Located on a year-round municipal road with hydro available at the roadside for easy connection, this property is just 15 minutes east of the Town of Parry Sound, making it an ideal spot for your future getaway or dream home. (id:54532)
355276 The Blue Mountains Euphrasia Townline
Blue Mountains, Ontario
Charming 1917 Schoolhouse Retreat in the Heart of the Blue Mountains & Beaver Valley Step into history and natural beauty with this converted three-bedroom 1917 schoolhouse, nestled amidst the serene countryside of the Blue Mountains and Beaver Valley. Original wood flooring, exposed brick from the historic schoolhouse, custom built-in bookshelves, and expansive windows create a charming, inviting interior. The flexible layout makes it ideal for full-time living or weekend escapes. Set on a manageable acreage and surrounded by large, peaceful properties, the home offers the privacy of rural life without the burden of extensive maintenance. Wander through the beautiful gardens, reimagine the charming outbuildings, or relax in the tranquil outdoor spaces. Adventure awaits just minutes away, with access to world-class rock climbing, hiking, and cross-country skiing in Kolapore and along the Bruce Trail plus easy access to renowned downhill ski hills. Enjoy the best of both worlds with vibrant towns like Thornbury, Collingwood, and Kimberley nearby, offering shopping, art galleries, and a flourishing culinary scene Perfect for those seeking a peaceful yet connected lifestyle, this is a rare opportunity to own a piece of Ontario's rich history in one of its most desirable four-season destinations. Discover the charm. Live the lifestyle. Welcome home. (id:54532)
1658 60 Highway
Huntsville, Ontario
Proudly offered by its original owner, this 1600+sq.ft. bungalow blends wide-open living with the peaceful ease of the countryside. The heart of the home is an open-concept, country-style kitchen with living and dining areas flowing together-perfect for family suppers or friendly gatherings that spill out to the BBQ and entertaining deck. On the main level, you'll find three bedrooms, including a spacious primary with walk-in closet and ensuite, plus a second full bath to keep mornings running smooth. Downstairs, a fully finished walk-out basement offers two more bedrooms, a third bath, and a cozy rec room warmed by a wood stove - an inviting space for guests or the makings of a future in-law suite. A paved, meandering drive leads you in from the road to your attached double garage and handsome timer-frame style outbuilding. All of this is set on 12 rolling acres of open space and lush tree canopy - room to roam, garden, or simply breathe it all in. And when you're ready for a change of scenery, you're just minutes from town, the ski hill, and a sparkling collection of nearby lakes. This is the kind of place that feels like home the moment you turn up the drive. (id:54532)
477 Wales Drive
Saugeen Shores, Ontario
Welcome to this charming 3-level side split, perfectly situated in a fabulous neighbourhood on a quiet street, just steps from scenic walking trails leading to the beach. This well-cared-for home offers plenty of curb appeal and timeless features, including hardwood floors throughout the main and upper levels. The bright, inviting layout includes three bedrooms, one bathroom, and a finished family room with a cozy natural gas fireplace, which sufficiently heats the home with just a little electric baseboard heating on the coldest days. Updates include a 200-amp breaker panel, replacement windows, vinyl siding, and 10 year old roof shingles, ensuring peace of mind for years to come. Outside, enjoy a large, fully fenced backyard with beautifully manicured lawns, lush gardens large patio, garden shed, and a sand point well for convenient watering- perfect for outdoor living and entertaining. Large concrete driveway with space for 5 vehicles or parking for your boat or trailer. (id:54532)
42 Huron Street N
Saugeen Shores, Ontario
Looking for the perfect cottage, investment or your next high-performing Airbnb? Look no further! At 42 Huron Street N., in Southampton you'll find this move-in ready 4 bedroom home with a bonus 1 bedroom guest house that comes complete with a full kitchen and private laundry! This beautifully maintained property comes turnkey; its fully furnished. The home features a bright and spacious open-concept living / dining area, kitchen with a party size island, 4 bedrooms, 2.5 baths and laundry, with easy to maintain luxury vinyl plank flooring and Quartz counter tops. The primary bedroom features its own private balcony with a stunning view of Lake Huron. The private, fully insulated heated and cooled guest house, features engineered hardwood floors, gas stove, tiled shower, quartz counters, private covered porch and its own concrete drive. Just a short walk to the beach and the vibrant downtown core, this property is perfectly positioned for maximum rental appeal or your own family retreat. Excellent short-term rental potential set up and ready to generate income from day 1. Whether you're seeking a charming family getaway, a seasonal rental, or a smart investment this property checks all the boxes. Everything is updated windows, plumbing, electrical, heating, insulation, drywall etc. Square foot of the main house is 1643 and the guest house is 487. For combined living space of 2130sqft. (id:54532)
587317 9th Side Road
Blue Mountains, Ontario
LOCATION LOCATION LOCATION. Dream of being surrounded by the most sought-after parklands, having Duncan Caves right across the street, Kolapore and Old Baldy for neighbours? Being so close toBeaver Valley and other ski clubs yet being minutes to Thornbury, Kimberly, the top of Blue Mountain and Collingwood? Walk out your back door for direct trail access or open the front door to the many trails for mountain biking, x-country skiing, hiking and snowshoeing. This 3 bed, 2 bath home comes with a detached heated garage and an oversized secondary workshop to allow for at home business with great visibility or large equipment storage. Cozy up by the wood stove and entertain at the built-in bar, or enjoy all seasons under the covered porch overlooking the forest. Large kitchen, walk-outs from dining area, and primary bedroom and lower level, picture window in living room, main floor laundry. Lower level bath renovation roughed in and needs to be completed. Come enjoy the seasons! (id:54532)
1279 English Circle
Highlands East, Ontario
Tucked into the trees along the quiet shores of Tamarack Lake, this 340 sq ft cabin offers a peaceful escape with 100 feet of waterfront and a dock already in place. Tamarack Lake is a non-motorized lake, making it perfect for quiet paddling, swimming, and enjoying nature without the noise. The property is flat and usable with an open grassy area, ideal for outdoor activities, campfires, or simply relaxing by the water. Inside, the cabin features a sleeping loft and upgraded 200 amp hydro service, giving you the comfort and infrastructure to enjoy it as-is or plan for future improvements. A 24x16 detached garage offers excellent storage for your gear, tools, or recreational equipment. Surrounded by forest on one side for added privacy and accessible by winter-maintained road, this property is suited for seasonal or year-round use. Just 5 minutes from the village of Gooderham, you'll have easy access to amenities including a general store, LCBO, gas station, and community centre. A peaceful setting on a quiet lake, ready for your next chapter. (id:54532)
16 Manominee Street
Huntsville, Ontario
Ideally located just a 5-minute walk from the bustling Main Street of Huntsville, this delightful home is perfect for families or investors looking to capitalize on an excellent rental opportunity. Enjoy the conveniences of being within walking distance to Rivermill Park, the Summit Centre, the stunning Muskoka River, and local schools. Step inside this classically laid-out home, where each living space provides a cozy and inviting atmosphere. The main floor features two comfortable bedrooms that share a 4-piece bathroom, a bright living room with a warm wood-burning fireplace, and a large kitchen with a very functional layout and an abundance of cupboard space. Retreat to the spacious primary suite, located on the upper level, offering a 3-piece ensuite bathroom multiple storage spaces, and a private deck that overlooks the rear yard. The unfinished basement presents a blank canvas, providing endless possibilities for workspace or storage. With a convenient walk-up to the exterior, accessing the yard for outdoor projects or activities has never been easier. Additional highlights include natural gas heating and complete municipal services, including water, sewer, and curb side garbage/recycling collection. Situated in the heart of downtown Huntsville, you'll find yourself just moments away from everything you need. Enjoy unparalleled access to a vibrant array of amenities right at your fingertips. (id:54532)
134 Lakeview Drive
Georgian Bluffs, Ontario
Discover this move-in-ready fully renovated 3-bedroom, 2-bathroom home/cottage offering year-round comfort and a glimpse of beautiful Bass Lake. Located in a private setting with the perfect central location between Owen Sound and Wiarton. Step inside to a large entry with walk in closet for your outdoor attire and a large laundry area with tons of storage and huge folding counter w laundry sink. On this level you will also find a cozy family room with propane fireplace and a 3 pc bathroom. The next level features a freshly updated kitchen (2024) with beautiful modern finishes and a walkout to the large balcony ideal for your morning coffee or evening relaxation. The upper level is complete with a 3 pc bath and 3 spacious bedrooms 1 with its own set of garden doors to a private balcony. Bedrooms all offer good size closets. Outside Enjoy the inviting covered front porch, the spacious back deck or unwind around the cozy firepit all while taking in the sound of nature at its finest. Take advantage of the outdoor recently added 8'x8' storage shed for all of your outdoor toys or garden tools. This charming 4 season home or cottage is offered fully furnished and turn key with patio furniture and BBQ included as well! UPDATES INCL 2019 Soffit, Fascia, windows, doors, siding, tankless water heater, water softener. All you need to do is pack your clothes and move in enjoy! Don't miss out on this fantastic, affordable home!. (id:54532)
1004 Lipton Drive
Dysart Et Al, Ontario
Here's a rare find on one of Haliburton's most loved lakes. This modern-style cottage has 4 bedrooms, 3 full bathrooms, plus a bonus den or office space for when work follows you to the lake. The main living area is a showstopper, with a soaring cathedral ceiling and a full wall of glass that brings the lake right into your living room. The view will stun you each and every time you arrive. The living area is open to the modern kitchen and walks out to a large lakeside deck with glass railings. With integrated Sonos speakers, smart home camera/thermostat/detectors, and $65,000-$85,000 annual rental income this 4 season cottage is turn-key and ready for your arrival (or rental bookings). The primary suite provides more incredible lake views, an ensuite bathroom and large closet. Also upstairs you'll find 3 additional guest bedrooms and a full bathroom for your family and friends. At the lake, you've got a new dock landing and an aluminum docking system ready for boat rides on stunning Kennisis lake. The 120 shoreline is clean, deep, and provides extra privacy perfect for swimming or just soaking up the all day sun thanks to southern exposure. There's almost 1600 sq ft of finished space, a flat driveway, and year-round road access, so getting here is always easy. You're on a great part of Kennisis Lake, with a marina, trails, Haliburton forest and wolf center, and all kinds of cottage country fun. If you've been waiting for something different this is it. (id:54532)
2557 Bruce 9 Road
Northern Bruce Peninsula, Ontario
Welcome to 2557 Bruce Rd 9, a rare opportunity to own a piece of the Peninsula lifestyle without breaking the bank. Priced under $400,000, this charming 3-bedroom + loft home is a fantastic chance to get into the market, whether you're a first-time homebuyer, looking for a year-round escape, or dreaming of your own cottage retreat. Set just in front of Little Lake and nestled beside the Bruce Trail access, this property offers a lifestyle that's hard to beat. Imagine waking up to birdsong, sipping coffee and hitting the trail right from your doorstep; this is everyday life here. The home is comfortable and full of character, with an open-concept living space, three main floor bedrooms, and a cozy loft thats perfect for extra guests, a creative workspace, or a reading nook. Not to mention the insulated shed offers a great space for your workshop. Surrounded by nature it offers privacy, peace, and endless outdoor adventure. This isn't just a cottage, its fully equipped for year-round living, with the comfort and utility you need to settle in and stay a while. And at this price point, it's an incredible opportunity to become a homeowner in one of Ontarios most beautiful and sought-after natural settings. Whether you're starting out, slowing down, or looking for a getaway to share with family and friends, 2557 Bruce Rd 9 might just be your perfect match. (id:54532)
16 Machar Point
South River, Ontario
2 Cottages for the Price of One on Desireable Eagle Lake! Turn-Key Furnished 2 Bedroom + Den and Nostalgic 425 sq. ft Bunkie for Extra Guests. Great for Teen Visitors! Amazing New Docking System 8 sections of 4'x8' Docking for Summer Fun and Dock O'Clock Refreshments. Great Fishing! Metal Roof Main Cottage & Shingled Roof Bunkie (2017), Septic with Paperwork and Water System with UV Filtration. 100 Amp Circuit Breaker Panel! Mortgagable! Heated by Newer Electric Baseboard Heaters and Woodstove (WETT 2019). Newer Plumbing and Electrical in Kitchen. Modern 3 Pc Bath in Main Cottage. Privy for Bunkie. Private Driveway for Parking! Large Shed for Storage! Ideally located on a Quiet Cul de Sac with Little Traffic for Your Little People Visitors. Year Round Municipal Road. Flexible Possession. Attractive Price Point. (id:54532)
410 Danby Street E
North Perth, Ontario
What a wonderful place to start out or retire. Economical living in this freehold bungalow townhouse. Open concept kitchen/dining/living area with patio doors opening onto your private sundeck and yard. Master bedroom plus a second guest bedroom or den. 3 piece bathroom with walk-in shower. Main floor laundry room. The full basement is unspoiled with excellent potential for future finish. Attached single car garage and paved driveway. Well maintained and in good condition throughout. Call your realtor for a personal tour. (id:54532)
170 Berczy Street
Barrie, Ontario
Build your dream home or investment property on a 51 x 92 lot in the heart of Barrie! This vacant lot currently zoned R2 offers exceptional potential. Situated in a charming, mature neighbourhood just minutes from Barrie's waterfront, downtown shops, restaurants, GO Station, HWY 400 & more; this property combines urban convenience with residential appeal. Enjoy being within walking distance to schools, parks, transit, and all the amenities that make downtown Barrie so desirable. Whether you're looking to build a personal residence, or an income property with a legal second suite, this is your chance. Quick access to Hwy 400, Georgian College, and the gateway to cottage country. In Fall 2026, Lakehead University is set to launch their purpose-built, downtown campus space focused on engineering and computer science and will be a 20-minute walk or 5-minute drive from this property. Don't miss this opportunity! Buy land, they're not making any more of it! (id:54532)
1628 River Road W
Wasaga Beach, Ontario
Vendor Take-Back Mortgage Available! Situated on an expansive estate lot just shy of an acre, this exceptional property offers 128 feet of prime river frontage - one of very few parcels of this size on the boat-able section of the Nottawasaga! Enjoy breathtaking million-dollar sunsets right from your backyard and experience true waterfront lifestyle without compromise. The fully overhauled raised bungalow provides over 2900 sq. ft. of living space, featuring a stunning high-end gourmet kitchen and bright, open-concept living area. Oversized windows flood the main floor with natural light and offer sweeping views of the backyard and river. The private primary suite is thoughtfully separated from the rest of the home and includes a cozy seating area & ensuite bath. The walk-out lower level leads to a fully fenced backyard, and includes a fully self contained secondary suite complete with two bedrooms, a full kitchen, and bathroom. A heated, air-conditioned detached two-car garage offers year-round comfort and plenty of space for all your toys! Dock included in Purchase Price w/ option to purchase Boat lift. Additional Features: Full security system with offsite monitoring, outdoor speakers & hydro at the waterfront, 50 Amp RV plug on driveway, upper floor fully renovated in 2021 (kitchen, flooring, bathrooms, windows, doors), siding & exterior railings (2022), two furnaces & AC units with separate controls (for basement apt., approx. 5 years old), two 200- Amp electrical panels, main floor laundry provisions, two natural gas BBQ hookups, covered deck underside with soffit & eavestrough for a dry outdoor space. Seller is open to partial mortgage financing- contact for details. (id:54532)
6 Beech Wood Road
Oro-Medonte, Ontario
Uniquely located and nestled among mature trees near the Horseshoe Valley Resort area, this exceptional 3 bedroom, 3 bath home offers an unparalleled blend of comfort, luxury, and craftsmanship. No expense has been spared in creating a truly remarkable outdoor living experience. The front entrance is a stunning combination of limestone steps and a custom deck seating area, welcoming guests in style. The expansive, meticulously designed driveway features a striking herringbone pattern and easily accommodates 8 vehicles, while extensive retaining walls crafted from armor stone showcase the attention to detail throughout the property. Outdoor living is elevated with a serene koi pond, a heated stone surround around the hot tub area for added enjoyment, an inviting swimming pool, and a greenhouse for gardening enthusiasts. Inside, the bright open-concept kitchen, living room, and dining nookanchored by a cozy corner gas fireplacemake this home ideal for both entertaining and everyday living. This rare retreat seamlessly combines natural beauty with luxurious design, offering a lifestyle of peace, elegance, and resort-like comfort. (id:54532)
1051 Autumn Lane
Dysart Et Al, Ontario
Welcome to your year-round escape on prestigious Kashagawigamog Lake, part of Haliburton's desirable 5-lake chain! Just minutes from Haliburton Village by car or boat, this well-maintained 2+1 bedroom, 2-bathroom cottage/home offers the perfect blend of comfort, privacy, and convenience. Set on a deep, maturely treed lot with 120 feet of waterfront, this property is ideal for swimming, boating, and lakeside relaxation. Enjoy rock retaining walls, flower beds, and level areas for play or entertaining. Inside, the main floor features hardwood floors, a bright open-concept layout, and breathtaking lake views. The kitchen overlooks the water with double sinks, oak cupboards and built in dishwasher, the dining room has a sliding glass door walkout to a glass-panelled lakefront deck, and the living room boasts a cozy zero-clearance wood insert and expansive lakeside bay window. The bright walkout lower level would be an ideal in-law suite, it includes a large rec room with two more bay windows, the third bedroom, a second full bathroom, and a sliding glass patio door providing direct access to the lake. Bonus features include a lakeside dry boathouse for all of your water toys, a large wood shed, and an oversized insulated double car garage with automatic door openers, concrete floor, workshop space, and finished loft with two additional rooms ideal for guests, office, or studio. A drilled well, full septic system with 2025 pump chamber & filter bed, and forced-air propane heating ensure reliable year-round living. This property offers beautiful sunrises and a peaceful setting with easy access to town amenities, restaurants, and endless recreational opportunities on the lake chain. A rare offering ready to enjoy now and for years to come with this turn key set-up. Easy access to the GTA. (id:54532)

