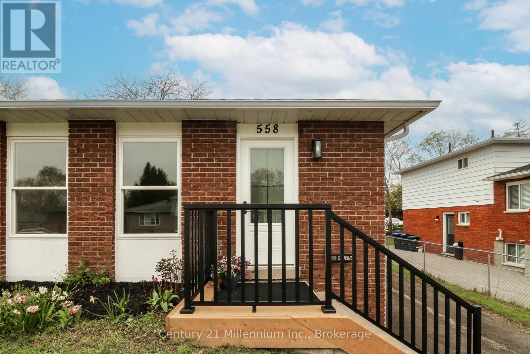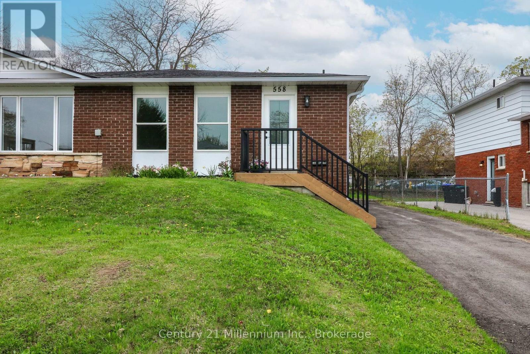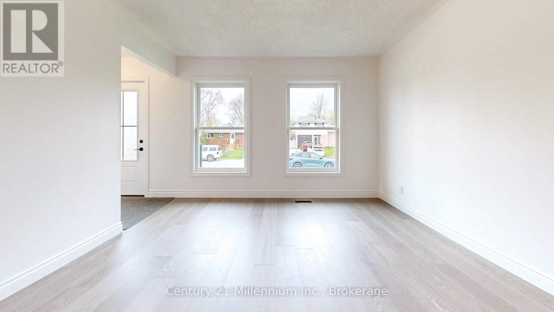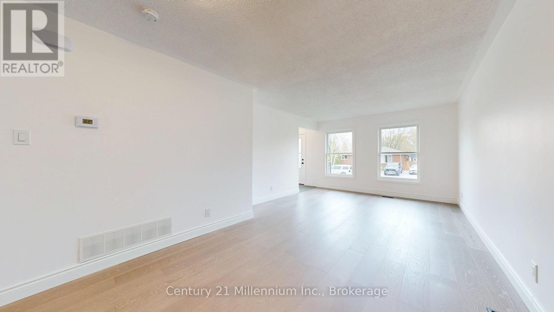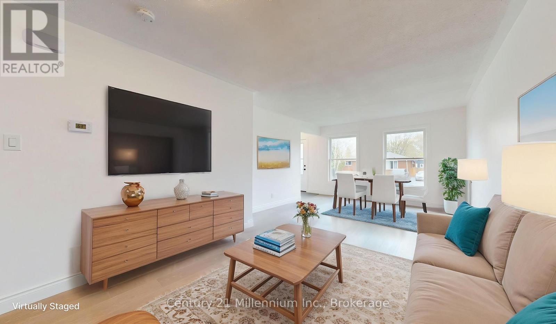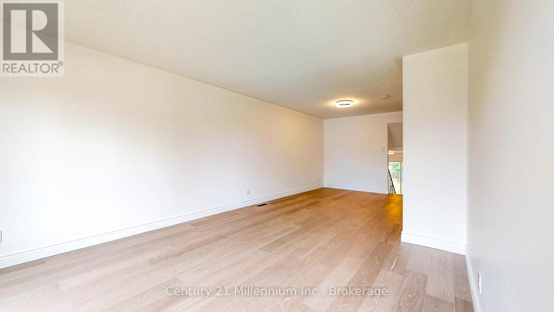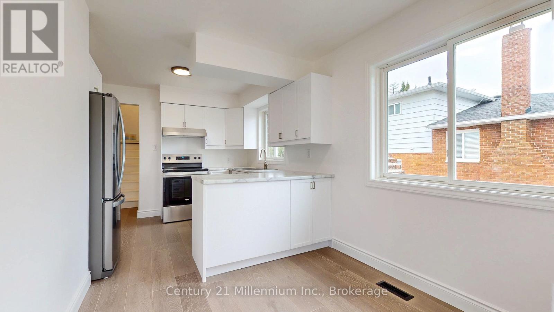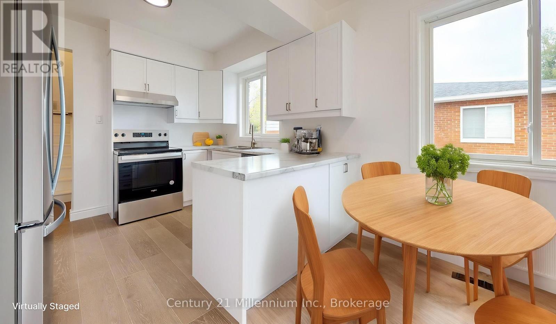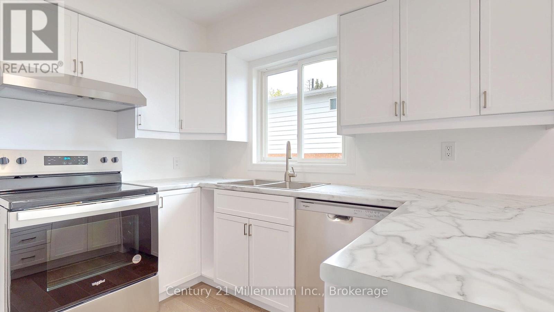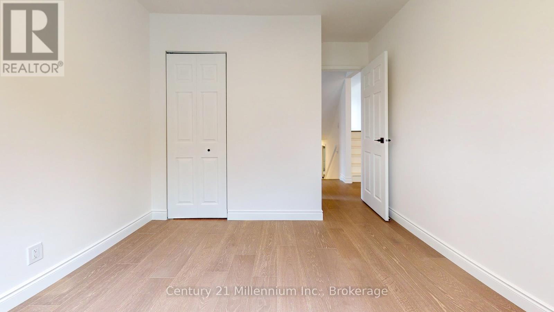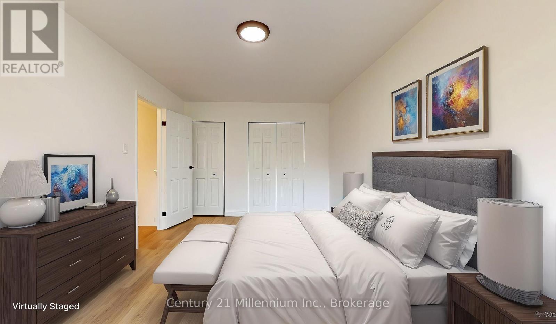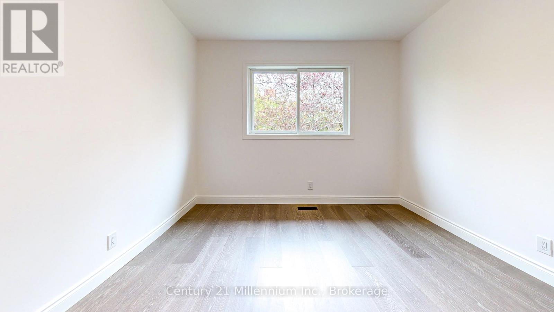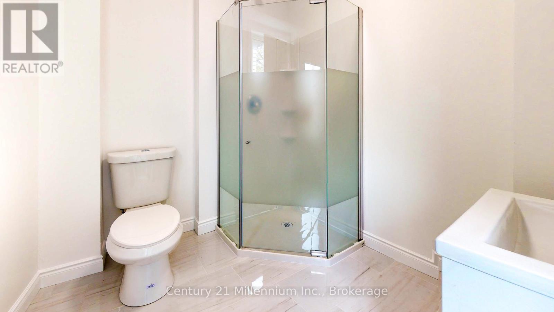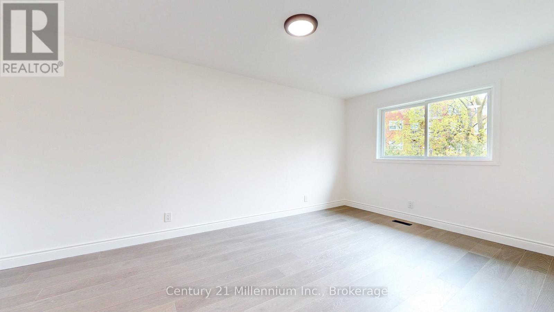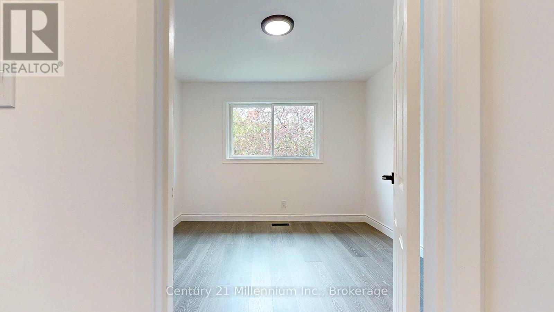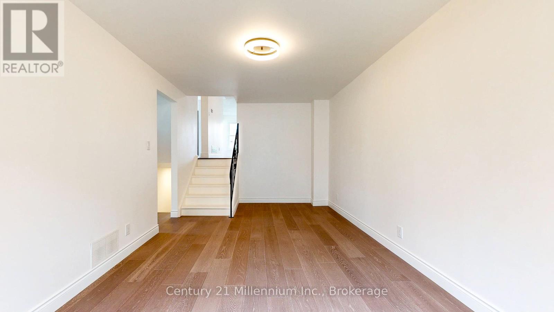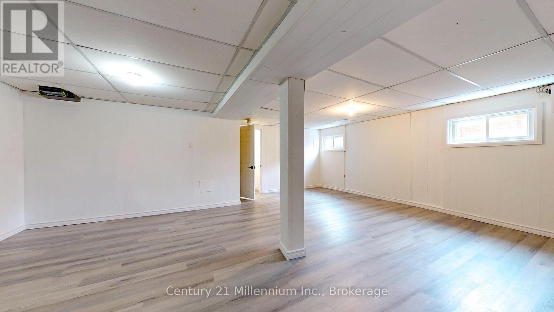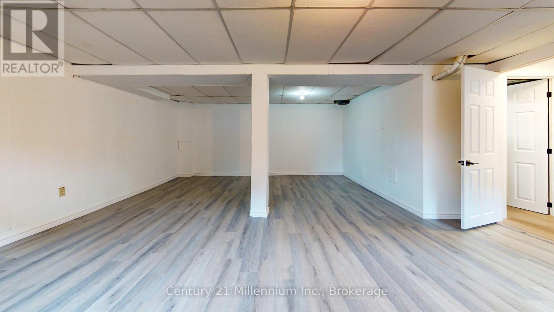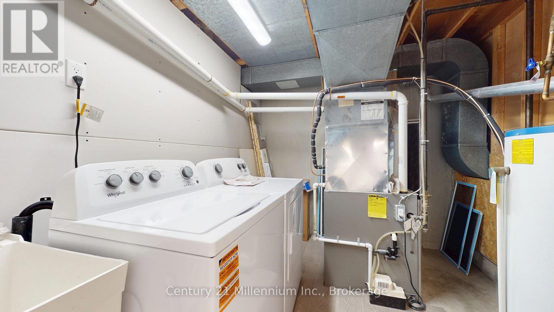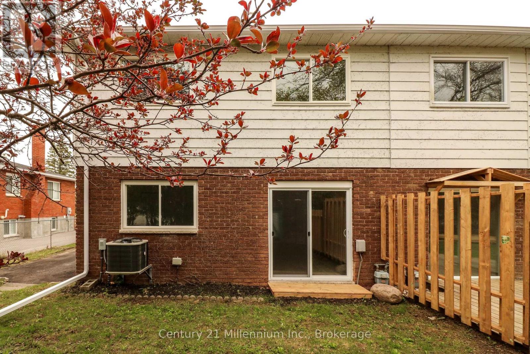558 Spruce Street Collingwood, Ontario L9Y 4B4
$594,000
Beautifully Renovated Semi-Detached Home in Family-Friendly Collingwood!Welcome to this charming and fully updated 3-bedroom, 2-bathroom backsplit, perfectly located in one of Collingwood's established family neighbourhoods. This spacious home has been thoughtfully renovated from top to bottom, featuring a brand new roof, new Central Air Conditioning, new vinyl flooring throughout, modern kitchen with sleek brand new appliances,and refreshed bathrooms.The bright, open-concept kitchen flows effortlessly into the above-ground family room, complete with a walk-out to the private backyard ideal for entertaining or relaxing. Three generously sized bedrooms offer plenty of space for growing families or guests. A long private driveway provides parking for up to 4 vehicles. Move-in ready and close to parks, schools, shopping, and all that Collingwood has to offer. Don't miss this fantastic opportunity to own a turnkey home in a welcoming community! (id:54532)
Property Details
| MLS® Number | S12136589 |
| Property Type | Single Family |
| Community Name | Collingwood |
| Amenities Near By | Golf Nearby, Hospital, Public Transit, Schools, Ski Area |
| Equipment Type | Water Heater |
| Features | Lane, Level, Carpet Free |
| Parking Space Total | 4 |
| Rental Equipment Type | Water Heater |
| Structure | Shed |
Building
| Bathroom Total | 2 |
| Bedrooms Above Ground | 3 |
| Bedrooms Total | 3 |
| Age | 51 To 99 Years |
| Appliances | Dishwasher, Dryer, Stove, Washer, Refrigerator |
| Basement Development | Finished |
| Basement Type | N/a (finished) |
| Construction Style Attachment | Semi-detached |
| Construction Style Split Level | Backsplit |
| Cooling Type | Central Air Conditioning |
| Exterior Finish | Brick |
| Fire Protection | Smoke Detectors |
| Foundation Type | Concrete |
| Heating Fuel | Natural Gas |
| Heating Type | Forced Air |
| Size Interior | 1,100 - 1,500 Ft2 |
| Type | House |
| Utility Water | Municipal Water |
Parking
| No Garage |
Land
| Acreage | No |
| Land Amenities | Golf Nearby, Hospital, Public Transit, Schools, Ski Area |
| Sewer | Sanitary Sewer |
| Size Depth | 100 Ft |
| Size Frontage | 35 Ft |
| Size Irregular | 35 X 100 Ft |
| Size Total Text | 35 X 100 Ft|under 1/2 Acre |
| Zoning Description | R2 |
Rooms
| Level | Type | Length | Width | Dimensions |
|---|---|---|---|---|
| Second Level | Primary Bedroom | 5.08 m | 3.15 m | 5.08 m x 3.15 m |
| Second Level | Bedroom 2 | 3.16 m | 3.12 m | 3.16 m x 3.12 m |
| Lower Level | Bedroom 3 | 3.39 m | 3.07 m | 3.39 m x 3.07 m |
| Lower Level | Family Room | 5.6 m | 3.13 m | 5.6 m x 3.13 m |
| Lower Level | Laundry Room | 2.36 m | 3.02 m | 2.36 m x 3.02 m |
| Lower Level | Family Room | 5.85 m | 6.15 m | 5.85 m x 6.15 m |
| Main Level | Living Room | 8.21 m | 5.51 m | 8.21 m x 5.51 m |
| Main Level | Kitchen | 15.9 m | 9.8 m | 15.9 m x 9.8 m |
https://www.realtor.ca/real-estate/28286842/558-spruce-street-collingwood-collingwood
Contact Us
Contact us for more information
Deb Fittler
Salesperson

