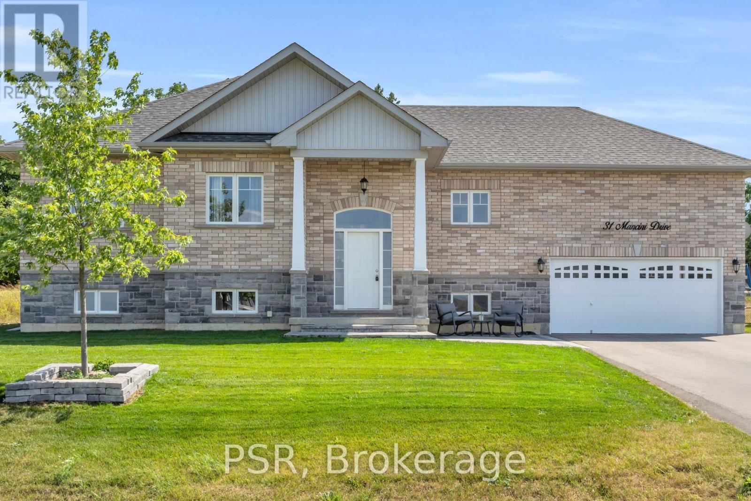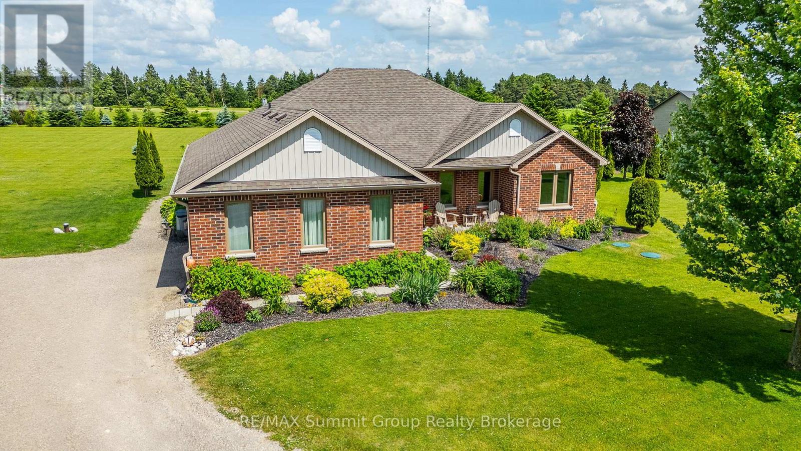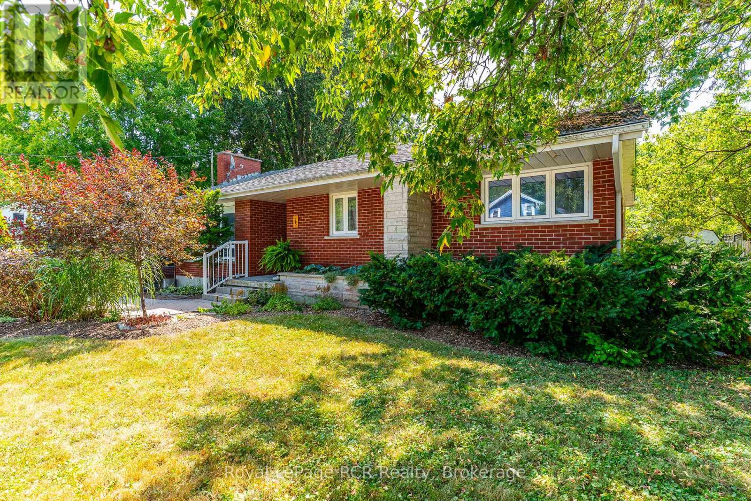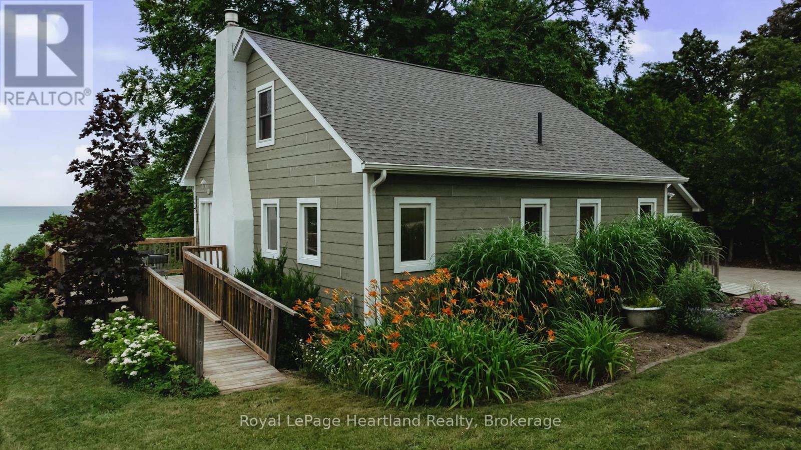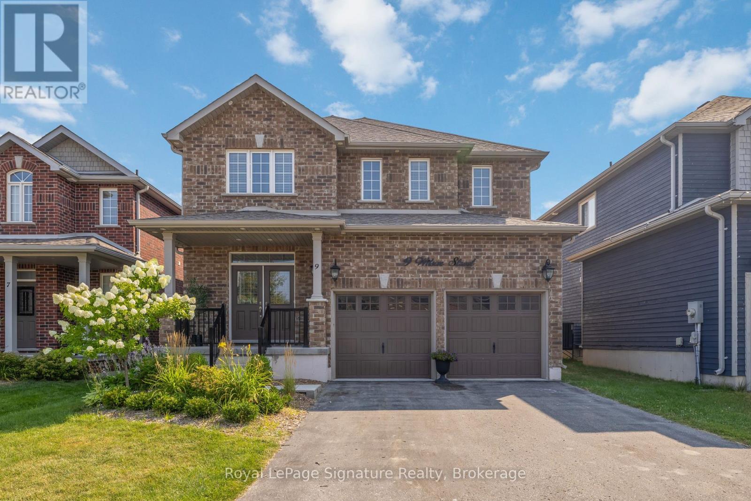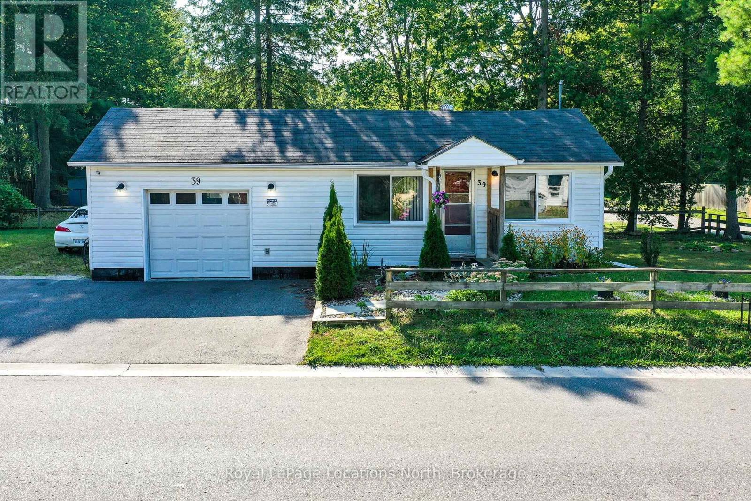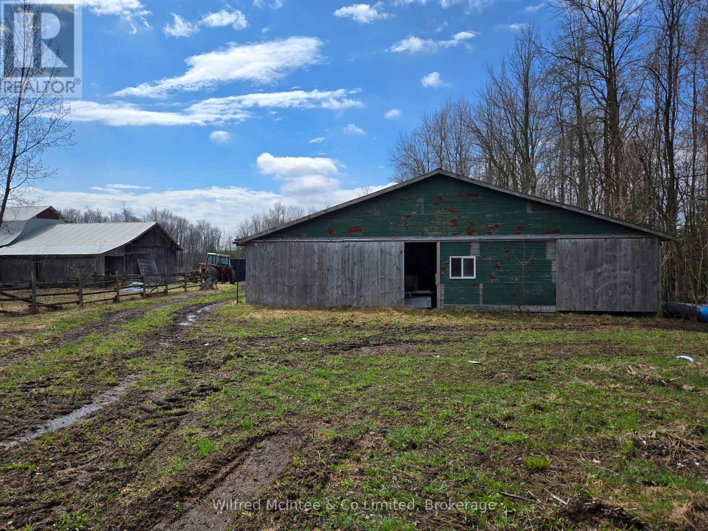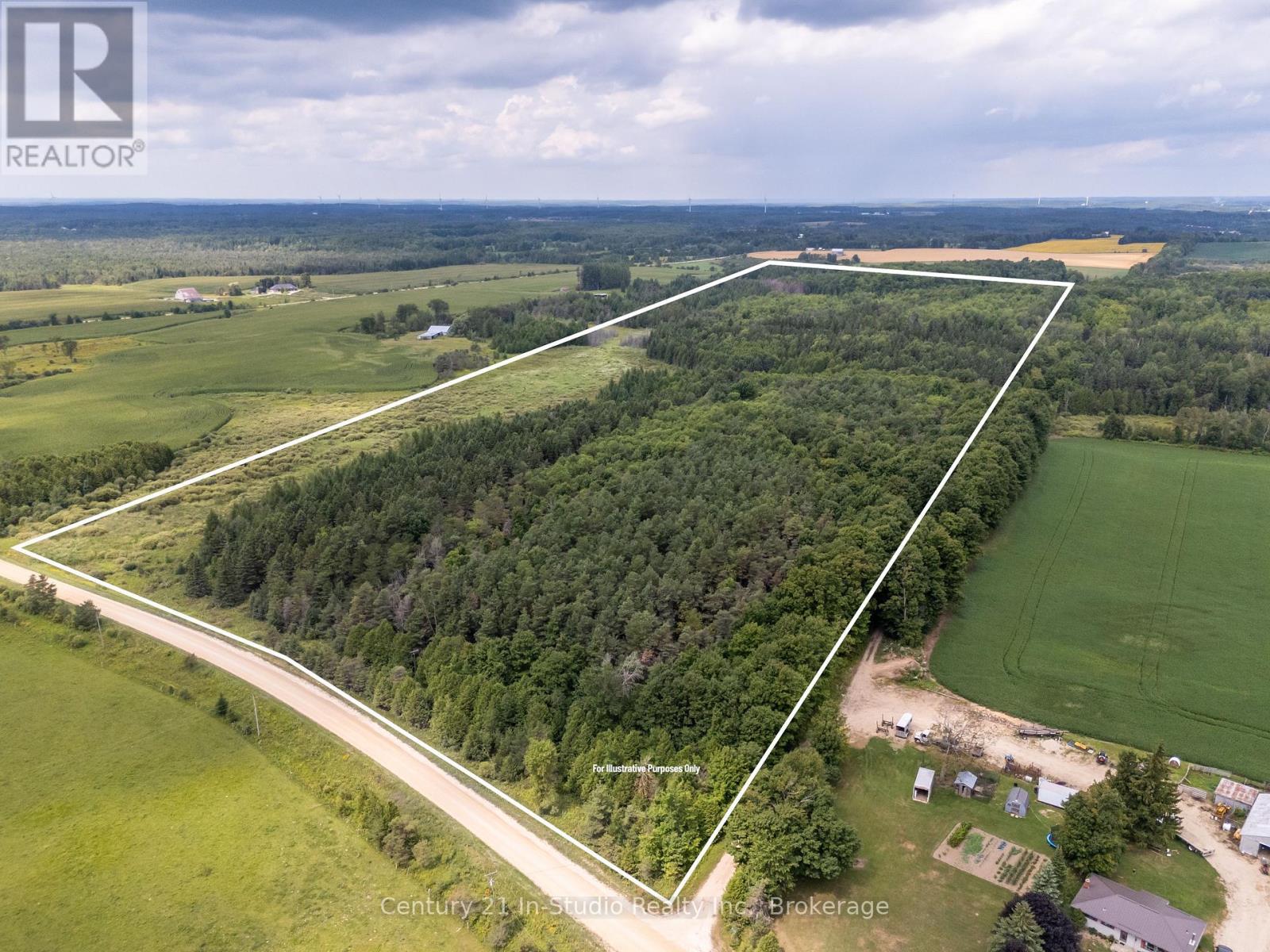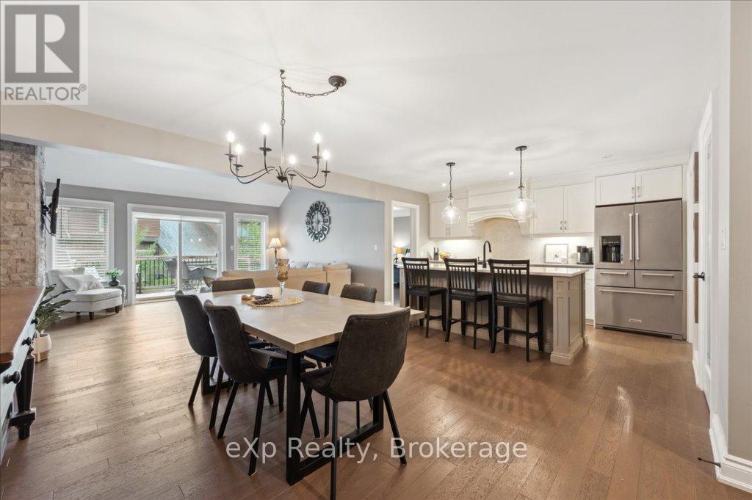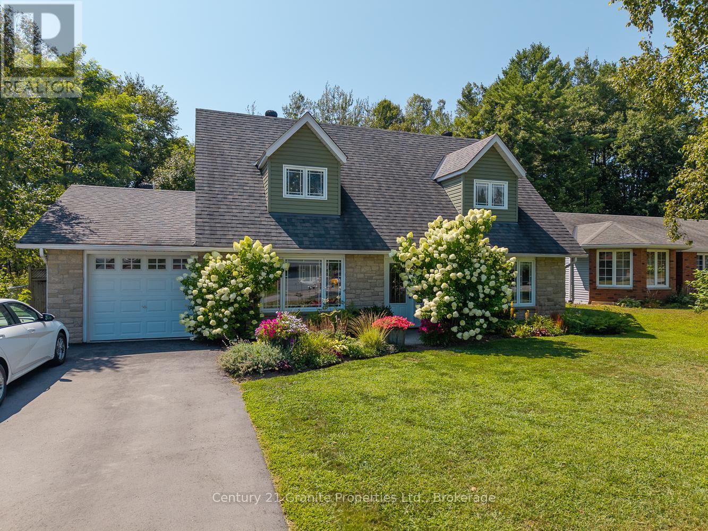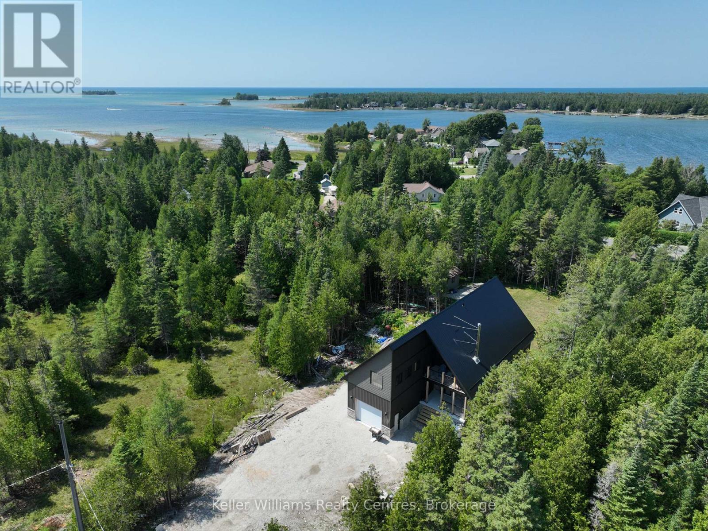108 Stuart Court
Blue Mountains, Ontario
Welcome to 108 Stuart Court in the prestigious Lora Bay community, just west of Thornbury, Ontario. This exceptional, architecturally inspired 2,730 sq ft bungalow is located at the end of a quiet cul-de-sac on the sought-after east side of Lora Bay--known for its mature landscapes, Georgian Trail access, and proximity to the clubhouse. Backing onto the second tee of the Lora Bay Golf Course, this south-facing home offers peace, privacy, and expansive views. Meticulously designed with inspiration from Frank Lloyd Wright and Mid-Century Modern architects, the home blends contemporary styling with warm, natural materials. Interior features include radiant in-floor heating throughout, zoned climate control, and a thoughtful semi-open layout that provides flow and function. The Great Room boasts 12' ceilings, a striking gas fireplace, and direct access to a 330 sq ft covered porch with its own fireplace and BBQ station. The kitchen is thoughtfully designed with custom cabinetry, a 14' island, walnut eating bar, high-end appliances, and walk-out to the rear yard. The private Primary Suite includes a spa-like ensuite with steam shower, soaking tub, dual vanities, and a custom walk-in dressing room. A guest bedroom with ensuite access, a flexible study/third bedroom, and a beautifully appointed powder room complete the bedroom wing. A fully outfitted gear room leads to a finished, heated 630 sq ft garage with storage lift, loft, A/C, skylights, and workshop potential. Built with a focus on energy efficiency and quality, construction includes Zip sheathing, Rockwool insulation, solid core doors, and a radiant slab foundation. No detail has been overlooked--age-in-place design elements, curbless showers, wide doorways, and level transitions throughout ensure long-term comfort. Professionally landscaped, evergreens, and a tranquil water feature, this is a rare offering in a fully built-out section of Lora Bay. Move in and enjoy a true four-season lifestyle. (id:54532)
1026 Front Road
Norfolk, Ontario
If youve been dreaming of a home that blends small-town charm, country space, and an incredible workshop for all your hobbies, your search ends here. This custom built, all stone & brick bungalow(2017) sits on 1.46 acres of peace and privacy in the friendly lakeside community of St. Williams. Just minutes from the sandy shores of Lake Erie, local wineries, marinas, and scenic trails, this is where relaxation meets convenience. From the moment you walk in, youll feel the warmth of 9-ft ceilings, sunshine streaming through large windows, and a layout perfect for family life or entertaining. The heart of the home is the gorgeous maple kitchen, complete with a massive walk-in pantry, island seating, and patio doors to the wrap around deck, where morning coffees and summer BBQs have never been better. The primary suite is your private retreat, with a walk-in closet, spa-like ensuite with Jacuzzi tub and walk-in shower, and direct access to a private deck. A second main-floor bedroom with its own ensuite bath is ideal for guests or extended family, while the front den makes working from home easy. Downstairs, the fully finished lower level offers endless possibilities, a bright and spacious family area, a large bedroom, full bathroom, and plenty of storage, all with a handy walk up to the oversized attached garage. But the real showstopper? The 32x36 triple-bay workshop with hydro, plus 3 roll-up storage bays for everything from classic cars to ATVs. Whether youre a hobbyist, craftsman, or collector, youll never run out of room. Outdoors, summer fun is waiting, an above-ground pool, hot tub, interlock patio, and a yard big enough for kids, pets, and backyard games. Extras include a full-home Generac generator (2024 new battery), newer sump pumps (2023&2024), lights in every closet, and beautiful hickory hardwood throughout. This is more than a home its a place where family gathers, projects come to life, and every season brings a reason to love where you live. (id:54532)
6523 Wellington Road 7
Centre Wellington, Ontario
Looking for an executive rental at the luxurious Elora Mill Residences? This elegant Penstock Suite offers 721 sq ft of interior space and 98 sq ft of private outdoor living, perched directly on the riverfront with access to the scenic riverwalk and just steps to Eloras charming shops, pubs, and restaurants. Enjoy modern, efficient living in this open-concept condo where the kitchen flows into a sunlit living area and bedroom area boasting stunning river views. Fully furnished and available for a 6-month leaseperfect for snowbirds or cottagers seeking a winter retreat in town. Also ideal for city dwellers craving a peaceful escape to the enchanting Village of Elora. Amenities include underground parking, stylish common areas, a fitness and yoga studio, and a spectacular outdoor pool. With top-tier finishes and unmatched convenience, Elora Mill Residences offers the very best in luxury living. Contact us today for more details on this exceptional opportunity. (id:54532)
701 River Road E
Wasaga Beach, Ontario
701 - #1, #4 and #8 Cottage #1 - has 1000 sq.ft. of living space with 3 bedroom upstairs, with separate 1 bedroom apt downstairs (currently vacant) Cottage #4 - rent is $1435.00 Cottage #8 Rent is $1800 monthly. (id:54532)
31 Mancini Drive
Kawartha Lakes, Ontario
Discover small-town charm in Woodville! This 2022 custom brick raised bungalow with tons of natural light sits on a 90' x 180' lot in a welcoming, family-friendly neighbourhood with a mix of beautiful newer and mature homes. The thoughtfully designed 1,357 sq. ft. Oak Model offers 3 bedrooms, 2 baths, including a private primary ensuite. Stylish upgrades include granite kitchen counters with updated cabinetry, quartz vanities, 9' ceilings (including the basement), pot lights in the living room, and custom-stained stairs with black spindles. Walk to school, Rec Centre, and library, perfect for an active, connected lifestyle! Enjoy an open layout for gatherings, plus a walk-up basement with separate entrance, ideal for potential multigenerational living. Additional highlights include a fully fenced yard with pull-out panel, a beautiful back deck to enjoy your yard, a paved driveway, landscaping, lofted garage storage, central vac rough-in, HRV, and more. Turn-key and ready for its next family! Tarion warranty still applies. Last house on the street! (id:54532)
15 Mount Haven Crescent
East Luther Grand Valley, Ontario
A perfect blend of style, comfort & space on 2.57 acres. Discover a refined fusion of modern upgrades and timeless charm in this meticulously maintained bungalow. Step into a semi-open-concept layout where maple hardwood floors guide you through a thoughtfully designed interior. The living room's cathedral ceiling is anchored by a striking double-sided stone fireplace, creating a cozy, inviting centrepiece for evenings at home. All windows and frames have been replaced, filling the home with natural light, framing picturesque views of the property, and ensuring energy efficiency throughout. The spacious 3-bedroom floor plan includes 2 full baths, with the primary suite featuring a private ensuite. A dedicated office at the end of the hallway offers a quiet spot for remote work or study. The kitchen, with its generous island, flows into the dining area, sharing the warmth of the double-sided fireplace, and opens to a covered rear deck ideal for outdoor entertaining or peaceful morning coffees. Additional features include a walk-in pantry, main-floor laundry with direct access to the attached garage, and a full basement with a family room, rough-in for an additional bath, and plenty of potential for added living space. A cold cellar caters to culinary enthusiasts or gardeners. Recent updates include a Carrier furnace and central air conditioning, plus enhanced attic insulation that extends above the garage for year-round comfort. The 2.57-acre lot, set within a serene estate subdivision just minutes from Grand Valley, offers mature trees, privacy, and a hard-wired Invisible Fence for pets. Perfectly located, close enough for commuting or day trips to Toronto, yet far enough to enjoy a quieter pace, this home offers a true retreat for families, professionals, and retirees alike. (id:54532)
664 Concession 2 Concession
Kincardine, Ontario
100 ACRE FARM on the outskirts of Tiverton with loads of potential! Currently a pasture/hobby farm, mostly in bush, potential for some workable acres. Outbuildings are older but usable. Solid, old yellow brick farmhouse is in need of repair. (id:54532)
106 - 60 Cardigan Street
Guelph, Ontario
Located in the iconic Stewart Mill Lofts! A former factory built over 100 years ago and transformed into stylish condominiums in 2006, this corner unit blends authentic character with thoughtful modern updates. Original exposed brick, wood beams, and soaring 13-ft Douglas Fir ceilings create an airy, open feel, while large windows flood the space with beautiful natural light. A unique highlight of this home is the large, lush, fully fenced terrace, offering a private outdoor retreat with views enjoyed from every room. The living room provides ample space to relax and features a walk-out to the terrace, while the dedicated dining area easily accommodates a full-size table for entertaining. Inside, the spacious primary bedroom includes a walk-in closet, and the good-sized second bedroom is perfect for guests or a home office. A recently renovated 4-piece bathroom with a walnut vanity adds a modern touch. The large, open concept kitchen features high-efficiency Bosch stainless steel appliances, an induction range, a full-height pantry, and a generous island perfect for cooking and gathering. Additional comforts include a Bosch washer and dryer, radiant heated concrete floors, one parking space, and the convenience of a private storage locker. The location offers the best of Guelph at your doorstep. Located within steps from the Speed River and the scenic Trans-Canada Trail, where you can walk or bike to Guelph Lake. Downtowns dining, shopping, the River Run Centre, VIA Rail, GO Train, and public transit are all within easy reach, making this an ideal home for those who value both character and convenience. (id:54532)
25 Margaret Street
Meaford, Ontario
Introducing a charming brick bungalow that boasts 3 spacious bedrooms and 2 bathrooms, offering both comfort and versatility, perfect for modern living. This tastefully decorated home features in-law potential, making it an ideal choice for multi-generational living. Adding to its appeal are 2 cozy gas fireplaces, one on each level, creating warm and inviting spaces for relaxation. The property boasts an easy-to-manage yard, designed as an outdoor oasis with beautiful garden landscaping that enhances its appeal. Enjoy the serene outdoor space without the hassle of extensive maintenance. A standout feature is the carport, which has creatively been converted into a bonus outdoor entertaining area, complete with a gas BBQ -perfect for hosting gatherings and enjoying evenings outdoors. Centrally located in the heart of Meaford, it is just a short walk to downtown, the Georgian Trail and to the nearby municipal ball diamonds, tennis courts and pool. Experience the perfect blend of comfort, natural beauty, and cozy living in this inviting bungalow. (id:54532)
258 Ironwood Way
Georgian Bluffs, Ontario
ARE YOU LOOKING FOR A VIEW? ~~~ CHECK! This home has a TRIFECTA PANORAMIC VIEW OF GEORGIAN BAY, THE ICONIC COBBLE BEACH LIGHTHOUSE, and THE DOUG CARRICK DESIGNED LINKS STYLE GOLF COURSE. Very few homes in Cobble Beach have this. ~~~~~~~~~~~~~~~~~~~~~~~~~~~~~~~~~~~~~~~~~~~~~~~~~~~~~~~~~~~~~~~~~~~~~~~~~~~~~~~~~~~~~~~~~~~~~ DO YOU LIKE TO TRAVEL? ~~~ CHECK! SECURE | PEACEFUL | QUIET | SAFE, and PRACTICALLY a GATED COMMUNITY, PERFECT FOR THOSE WHO TRAVEL, just LOCK & LEAVE! Terrific neighbourhood watch and lots of new friends to check in on your home, if wanted! ~~~~~~~~~~~~~~~~~~~~~~~~~~~~~~~~~~~~~~~~~~~~~~~~~~~~~~~~~~~~~~~~~~~~~~~~~~~~~~~~~~~~~~~~~~~~ LUXURY LIVING | ELITE LIFESTYLE | PRESTIGIOUS ADDRESS | REFINED ELEGANCE | ELITE VIEWS | LUXURY UPGRADES | UNMATCHED LIFESTYLE | CUL DE SAC. ~~~~~~~ PETS ARE ALLOWED! ~~~~~~~~~~~~~~~~~~~~~~~~~~~~~~~~~~~~~~~~~~~~~~~~~~~~~~~~~~~~~~~~~~~~~~~~~~~~~~~~~~~~~~~~~~~~ FOR THOSE WHO APPRECIATE EXCELLENCE ~~~~~~~ CHECK OUT THIS BEAUTIFULLY DESIGNED LIVING SPACE with 2 PRIMARY SUITES with WALK-IN CLOSETS & ENSUITES (Main + 2nd Level), 4 BATHROOMS (3 Full + 1 Powder Room), 3 FAMILY ROOMS (one on each level w/ two having pull out beds w/ toppers so the home sleeps 8 easily and comfortably. Also, the basement family room and the upstairs loft family room can easily be converted to a 3rd and/or 4th bedrooms), 2 PORCHES (front looks at green space and back is private) + BACKYARD PATIO w/ GAS BBQ & FIRE TABLE HOOKUPS, DOUBLE GARAGE w/ DOUBLE DRIVEWAY + NUMEROUS GUEST PARKING SPACES ~~~~~~~~~~~~~~~~~~~~~~~~~~~~~~~~~~~~~ WORLD-CLASS AMENITIES: 16 km of hiking/biking trails, Clubhouse, spa, fitness centre, sauna, hot tub, heated pool Tennis, bocce ball, beach volleyball, day dock, Fire pits throughout, e-bikes and more ~~~~~~~ YEAR ROUND SOCIAL EVENTS such as euchre, Canada Day fireworks, luxury car shows & much more ~~~~~~~ THIS ISN'T JUST A HOME, IT'S YOUR NEXT CHAPTER ~~~~~~~ (id:54532)
8 Cedar Drive
Bluewater, Ontario
Enjoy your own private sandy beach plus the convenience of municipal services that this Bayfield cottage has to offer! Sunsets facing west over Lake Huron are second to none. Now is your chance to own an rare property where you can discover the beauty of the evening sky, have peace or fun on a private sandy beach, dock your boat at the marina down the street and walk for ice cream or shopping. This renovated 3 bedroom, insulated cottage is located just north of the marina, situated in an upcoming subdivision. Follow the beach path at the end of the street. This lakefront property offers access to a private sandy beach, making it a haven for beach lovers. Walk to the unique amenities of downtown Bayfield. The cottage underwent significant renovations between 2014 and 2015. Modern kitchen with open concept to living room and dining area. The stone fireplace is gas fired and creates a beautiful ambiance. The shed was refurbished in 2017, providing ample space for storage, in addition to the cottage attic storage area. Enjoy stunning sunset views from the deck, also built in 2017, perfect for entertaining or simply unwinding with a good book. Experience the tranquility and beauty of lakefront living with this charming cottage, a perfect retreat in the heart of Bayfield. This property offers a unique opportunity to embrace the Lake Huron coastal lifestyle. Book a showing for a private viewing. (id:54532)
9 Wilson Street
Collingwood, Ontario
Welcome to this beautiful family home in the sought-after Mountain Croft community of Collingwood, offering comfort, style, and space for everyday living. Featuring a double car garage and main floor laundry, this home is designed for convenience. The heart of the home is the stunning renovated kitchen, complete with stainless steel appliances, a pot filler, and an oversized island with seating for family and friends. The open-concept living room, warmed by a gas fireplace, seamlessly connects to the kitchen, making it perfect for entertaining. A versatile front room offers flexibility as a den, formal dining, or home office.Step through double doors to the backyard retreat, featuring a stamped concrete patio with pergola, maturing trees, landscaped gardens, and a firepit for cozy evenings. Upstairs, the oversized primary suite boasts a walk-in closet and spa-like 5-piece ensuite. Three additional bedrooms and a 4-piece bath complete the upper level, providing space for the whole family.The lower level offers over 900 sq. ft. of unfinished spaceideal for storage now, with potential to add future living space and value. Located in a welcoming neighbourhood with a community park and great schools nearby, and just a short drive to downtown Collingwoods shops, dining, and waterfront. This home combines modern upgrades with a family-friendly layout in an ideal locationready for you to move in and make it your own. (id:54532)
57 Alpine Drive
Oro-Medonte, Ontario
Welcome to this stunning, brand new estate bungalow located in a quiet community just 5 minutes from a 36 slope ski resort and snowmobile trails. With quick highway access, you are only 25 minutes from Barrie, Midland, and Orillia and just 1.5 hours from Toronto. Designed with comfort and entertaining in mind, this new home features a spacious layout with a grand entryway, 14 ft ceilings in the great room, and 9 ft ceilings throughout the main floor. The large great room offers a cozy gas fireplace and flows into a beautifully appointed kitchen with quartz countertops, a large island, and sliding glass doors that open to a deck overlooking your private yard. The main floor also includes a luxurious primary suite with a stunning 5-piece bath featuring a soaker tub and dual-head shower, two additional bedrooms, a home office, and convenient main floor laundry. Downstairs, the finished lower level boasts 8 ft ceilings, a large rec room with a gas fireplace, a wet bar with wine fridge perfect for entertaining and an additional bedroom and second office. A separate entrance through the oversized garage adds convenience and flexibility, with plenty of space for all your toys and gear. This exceptional home offers the perfect blend of luxury, functionality, and location ideal for enjoying four-season living close to nature and city amenities. (id:54532)
32 - 384 Mariners Way
Collingwood, Ontario
Annual Lease commencing September 6, 2025. (Available Furnished or Unfurnished). Escape to this gloriously fully furnished ground floor condo located in prestigious Lighthouse Point. This rarely offered 3-bedroom Zinnia model (refer to the attached floor plan) can easily sleep 10 - Primary contains a California King bed & the 2nd & 3rd bedrooms each have 2 double (bunk) beds. The condo boasts 2 walkouts to the terrace from the primary bedroom & living room and a fully equipped well-appointed kitchen! Relax with family and friends after a day of skiing in the cozy family room warmed by a gas fireplace. The condo comes with linens, patio furniture, a BBQ and an attached garage. On site amenities include 2 outdoor pools, 2 private beaches, an indoor saltwater pool, hot tubs, sauna, gym, kids' game room, and a large party room complete with a fully equipped kitchen, pool table and grand piano. Tennis & Pickle Ball courts /league (included in rent) are conveniently located on the property. Minutes to ski hills, hiking trails, restaurants, and downtown Collingwood. (id:54532)
39 Northgate Road
Wasaga Beach, Ontario
Fabulous freehold (no condo fees) Ownership opportunity with this 1-bedroom bungalow with an amazing, heated attached garage/shop (measuring 16' x 24.5'), allowing for expansion for more living space (by almost 400 sq. ft.) if/when required. Double-wide paved driveway (+ grassed area alongside the garage) for lots of parking. This easy-to-maintain home has a block foundation, vinyl siding, a natural gas fireplace, and laminate floors throughout. The house is very clean and has its own laundry area and inside entrance to/from the garage. Upgrades include a new garage door, a renovated kitchen (2021), a renovated bathroom (2019), a newer stove, clothes washer & clothes dryer, a few new windows (2019), seamless eavestroughs & new downspouts (2019), a garage/shop heater (natural gas) (2018), and shingles (2015). VERY economical (natural gas under $600/year & hydro under $800/year). Situated in a quiet area on a nicely treed & fully fenced 50' x 117' corner lot (serviced by water, sewer & natural gas) within walking distance to public transit routes and all major shopping (Walmart, Foodland, several restaurants, banks, dental & medical offices, pet stores, hair salons, etc.). Also located only a short drive to our new public library and twin-pad hockey arena. The Canada Post mailboxes are a short walk away, and this location is also a short bicycle ride to see the famous sunsets of Georgian Bay on the sandy shores of Wasaga Beach in Beach Areas 1 & 2. This house shows well, and homes in this price range (and with a garage this big) just do not last long, so act fast!! (id:54532)
664 Concession 2 Concession
Kincardine, Ontario
100 ACRE FARM on the edge of Tiverton with loads of potential! Currently a pasture/hobby farm, mostly in bush, potential for some workable acres. Outbuildings are older but usable. Solid, old yellow brick farmhouse is in need of repair. (id:54532)
264701 Southgate Road 26
Southgate, Ontario
Welcome to your very own private escape on this 80+ acre recreational property in Southgate, located on a quiet, unopened road allowance surrounded by a hardwood forest. This secluded retreat is perfect for disconnecting and enjoying the outdoors, whether for a quiet getaway, a potential hunt camp, or year-round recreation. The unique two-storey coach house features 2 bedrooms, a 3-piece bathroom, and an open-concept living space with a kitchen and dining area. Equipped with hydro, baseboard heating, and a Quebec heater, it ensures comfort in all seasons, along with a steel roof, board and batten exterior, an attached two-car garage, a drilled well, owned water heater, and an approved septic system. Outdoors, the land is a mix of mature coniferous forest at the front and approximately 40 acres of deciduous forest at the back, creating a beautiful and varied natural landscape with income potential . The property was formerly enrolled in the Managed Forest Tax Incentive Program, which could provide a financial benefit for new owners who choose to re-apply. A large, spring-fed pond and the Mud river wind through the property, while the adjacent trail is ideal for hiking, ATVing, or simply enjoying the peace and quiet of the woods. A solid coach house with water and power offers additional storage or workspace. Just 15 minutes from Durham and about two hours from Toronto, this property offers access to the scenic and adventure-rich Grey County, known for its outdoor activities like swimming, fishing, hiking, and skiing. This is a unique opportunity to own a quiet, secluded retreat where you can rest, relax, and listen to the birds and the breezes. With its 80+ acres of natural beauty, two-storey coach house, and potential income/tax benefits, this property is a dream for those seeking a rural escape or a recreational investment. (id:54532)
100 Harris Crescent
Southgate, Ontario
No design element was overlooked and no expense was spared when the current owner custom built this amazing country estate BUNGALOW in 2019 - including an absolutely spectacular three bay 38.8 ft by 48.6 ft DETACHED SHOP with loft living space (great for an AirBnB). And all set on a beautifully landscaped 1.3 acre lot featuring 55 trees and landscape lighting. If you are a discerning buyer looking for a property that is a cut above, this is one you must come and see to appreciate it. Whether you have a large car collection, lots of toys (including RV's), or need a property for your home based business - this one can handle it all. The home itself is done top to bottom - offering over 2950 sq ft of thoughtfully designed living space with finished basement level - 4 bedrooms and 4 bathrooms. Second kitchen on the lower level. Great for extended family or out of town guests. There are far too many special features to list here - but we will highlight a few. First - it's a country property with natural gas - that's a bonus! There is fibre internet too. Covered front porch and an expansive covered rear deck for entertaining. Oversized triple car attached garage with walk up from basement level. Separate utility shed out back. The shop has in floor heating - and even an RV hook up. It's the little details here that put this property over the top. Located on a paved road a short drive to all the amenities you need - and adjacent to a small enclave of other high end country estate homes. (id:54532)
50 Hickory Drive
Guelph/eramosa, Ontario
A stunning bungaloft with double car garage and finished basement, built by Charleston Homes. Over 3600 square feet of living space provides tremendous value at this price point. The main floor consists of a beautifully equipped kitchen with stone counters, custom cabinetry, an island with a sink, Stainless Steel appliances, updated lighting, pot lights and a walk-in pantry; living room with a soaring vaulted ceiling and fireplace with stone surround that anchors the room and a formal dining room, all with hardwood flooring. The primary bedroom is on this main level with hardwood floors, large ensuite with jacuzzi tub, walk-in shower with glass doors, and a walk-in closet. There are also some very nice stone accents around the tub and vanity. To complete this level, you will love the convenience of the mudroom and laundry room from the garage entry. The loft has a versatile office or family room with new carpet, two bedrooms with luxury vinyl flooring, and a 4-piece bath. Downstairs is finished with a large family room, a fourth bedroom, gym/workout area, plus plenty of additional storage. The high-end updates continue down here with large windows, 9 ft ceilings, 6 baseboards, pot lights, and laminate flooring. The interior layout is sure to please any type of family at any stage of life! Outside, you have your own rear deck and common area to enjoy and a private front porch but zero maintenance as the low condo fees cover all summer landscaping and snow removal from your driveway up to your front door! This location is ideal for a slightly smaller town feel, but a short and scenic drive to Guelph, Halton, and Mississauga regions. (id:54532)
7 Tudhope Street
Parry Sound, Ontario
This beautifully maintained 4-bedroom family home offers comfort, efficiency, and timeless charm in one of Parry Sounds most desirable neighbourhoods. With a main floor bedroom and laundry, the layout is ideal for families or those seeking single-level living. Inside, you will find two cozy natural gas fireplaces and upgraded cold-climate, high-efficiency heat pumps that provide year-round comfort. The ensuite bathroom features a heated floor, adding a touch of everyday luxury. A marvelous, bright 30' x 16' family room provides an abundance of space for gatherings, with natural light pouring in and a seamless walkout to your own private garden oasis. This space truly connects indoor living with the beauty of the outdoors, making it perfect for entertaining or relaxing in comfort. The backyard is a true highlight, boasting a well-landscaped, fully fenced, private, tranquil setting with a custom pergola, perennial gardens, and an irrigation system that keeps everything lush with minimal effort. Attractive front and rear gardens enhance the curb appeal and offer vibrant colour throughout the seasons. Located in a quiet, family-friendly area close to schools, parks, and downtown amenities, this immaculate home is move-in ready and offers an exceptional lifestyle in the heart of Parry Sound. Don't miss your chance to make it yours. (id:54532)
122 Silurian Drive
Guelph, Ontario
Welcome to 122 Silurian Drive, a well-maintained semi-detached home situated on a generous corner lot in a quiet, family-friendly neighbourhood. This turnkey property offers excellent curb appeal with mature trees and a fully fenced backyard, creating a private and welcoming outdoor space. Inside, you'll find a bright and functional layout with large windows that allow plenty of natural light throughout the main floor. The kitchen provides ample cabinet and counter space and opens to the dining and living areas, making it ideal for both everyday living and entertaining. A walkout from the dining area leads to the backyard perfect for relaxing evenings or hosting summer get-togethers. features three comfortable bedrooms, including a spacious primary with a walk in closet and shared access to a full bathroom. The finished basement extends the living space with a cozy rec room, a three-piece bathroom, and lots of room for storage. Conveniently located close to schools, parks, trails, shopping, and public transit, this home combines comfort and practicality in a great location. 122 Silurian Drive is move-in ready and well suited for a wide range of lifestyles. (id:54532)
8496 Eramosa Garafraxa Tl Townline
Centre Wellington, Ontario
Welcome to country living! This 10-acre property offers 2,265 feet of frontage and a depth of 213 feet -plenty of space to bring your vision to life. The existing residence requires significant TLC but holds great potential as a rental or renovation project. With room to build an additional home on the westerly portion, this property is ideal for those looking to invest, expand, or create a private retreat. Regulated by the GRCA and surrounded by nature, it's a peaceful escape with endless possibilities. Don't miss your chance to unlock its full potential. This property is being sold in 'as is' condition. (id:54532)
2698 Old Muskoka Road
Huntsville, Ontario
Welcome to 2698 Old Muskoka Road in Utterson, perfectly positioned between both Bracebridge and Huntsville. This rare offering includes TWO modern homes on over 2.5 acres of private, tree-lined property, set well back from the road for ultimate seclusion. Built in 2019, each dwelling offers completely separate living spaces, an ideal setup for multi-generational families or investors looking for a turn-key rental opportunity. The main homes charming front deck and warm, Muskoka-inspired feel welcome you through an impressive 8' front door. Inside, vaulted ceilings, hardwood floors, and abundant natural light enhance the open-concept kitchen and dining area. The main-floor primary suite features a double closet and a luxurious 5-piece ensuite with his-and-hers sinks. From the dining room, step out to a private back deck overlooking a peaceful backyard with an above-ground pool perfect for summer gatherings. A cozy WETT-certified wood-burning fireplace adds charm to the living room, while a powder room completes the main level. The fully finished lower level offers a second family room, three additional bedrooms, a versatile office or hobby room, and a 4-piece bath. Additional highlights include Lepage windows, an energy-efficient ICF foundation, and a double attached garage with ample storage. The second home currently rents for $2500, is entirely self-sufficient, with its own septic system and propane. Inside, you'll find a custom kitchen, a propane fireplace with shiplap mantle, and a bright, open living area. The spacious upper-level bedroom features a 3-piece bathroom with an oversized tiled shower, while the lower level includes a second bedroom, a workshop or storage space, and a walkout with potential to expand the deck. Whether you're envisioning a family retreat, generating rental income, or simply seeking a private escape, this unique property offers flexibility, and the full Muskoka experience all just minutes from local amenities, with double the appeal! (id:54532)
64 Baywatch Drive
Northern Bruce Peninsula, Ontario
Welcome to your new, high-efficiency retreat on the Northern Bruce Peninsula. This home offers water views and a practical, spacious layout (3100 feet when including basement) with a full walk out basement with in floor heat and an ICF foundation for durability and energy savings. The basement has full size windows, great for in law suite possibilities. Designed with high-end finishes like; triple glazed windows, European style windows, metal roof and a large open plan, the home is 98% finished and ready for your personal touches to make it truly yours. A detached bunkie provides extra guest space or a cozy getaway corner. Enjoy deeded water access just steps away perfect for boating, kayaking, swimming, or simply soaking in the Peninsula's natural beauty. Surrounded by clear waters and rugged shoreline, you're minutes from outdoor adventures like hiking the Bruce Trail, cycling scenic roads, exploring nearby Fathom Five National Marine Park, or visiting the Grotto. Conveniently located about 2 minutes to Pike Bay General Store, with LCBO, groceries, gas, 15 minutes to Lions Head for groceries and marina access, 20 minutes to Wiarton for additional amenities and hospital services, 45 minutes to Tobermory for restaurants, shopping, and ferry service. Whether you're looking for a full-time residence or a seasonal escape, this property offers the perfect balance of comfort, quality, and location. (id:54532)





