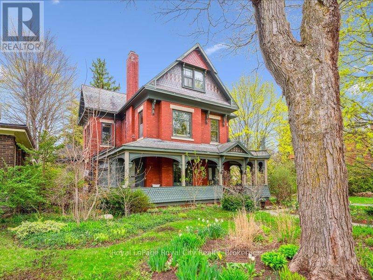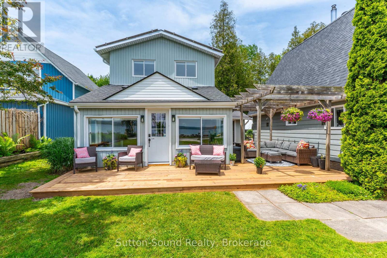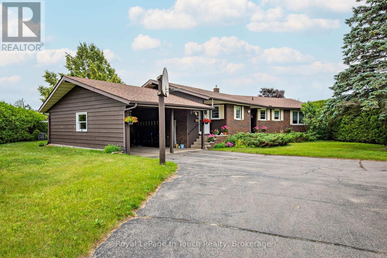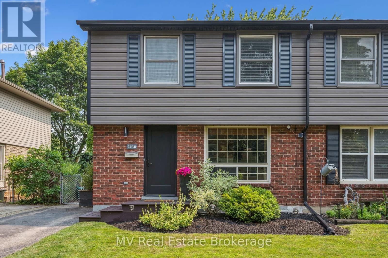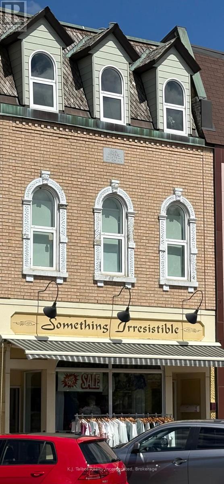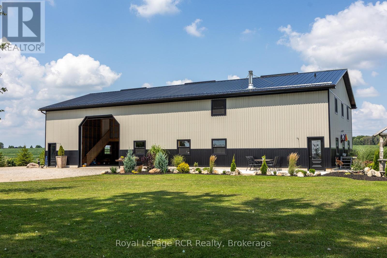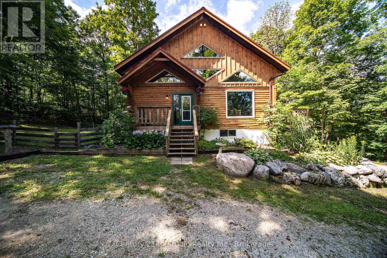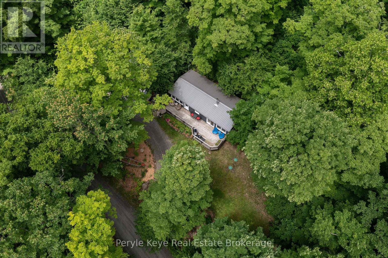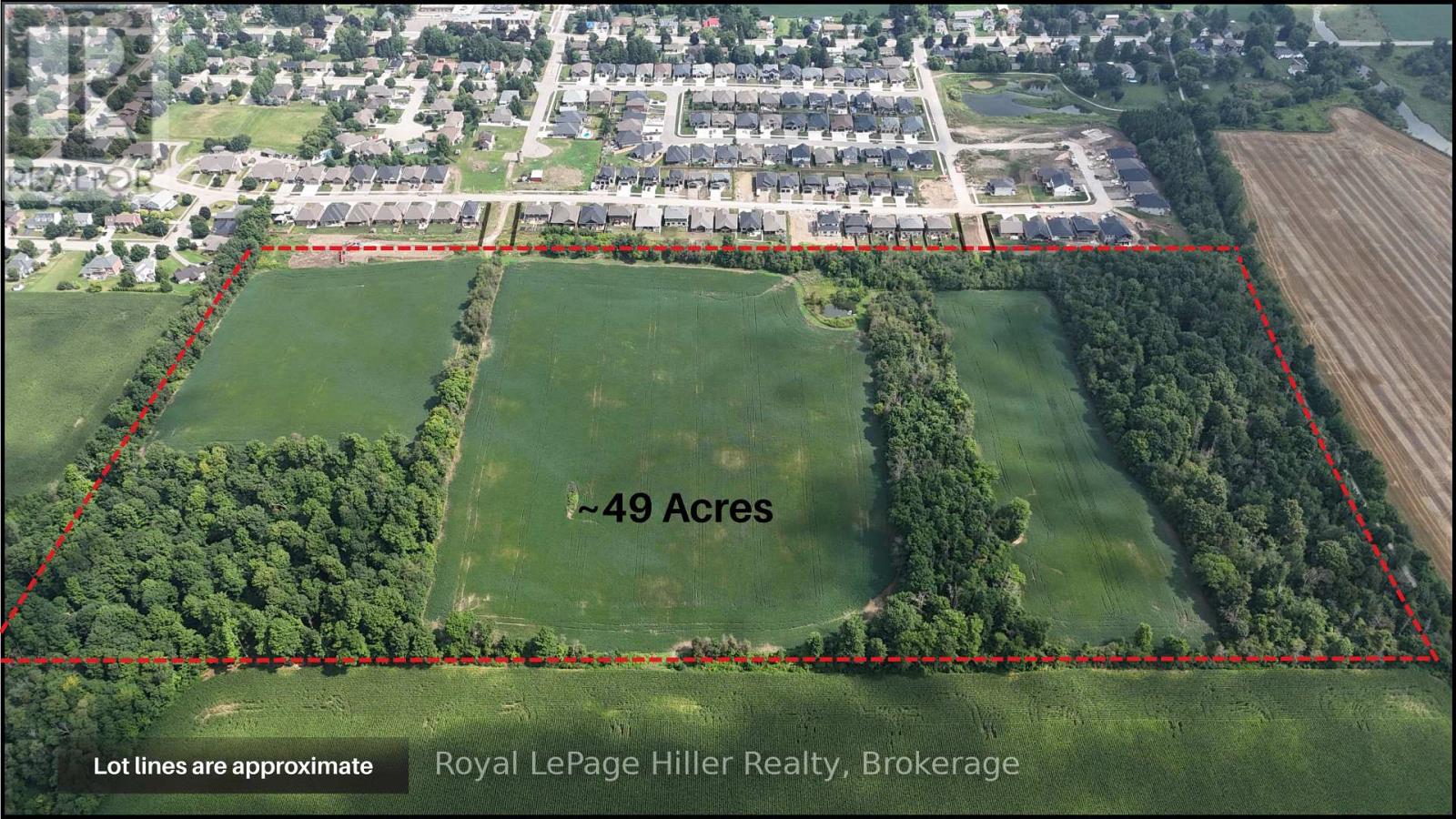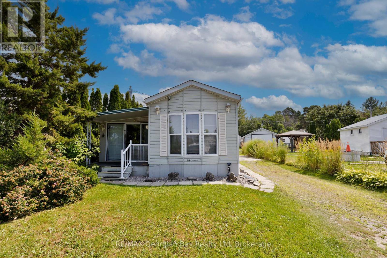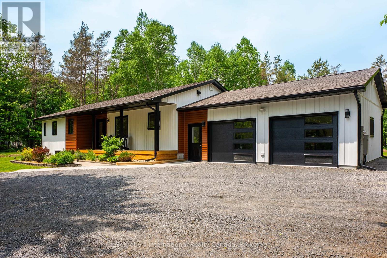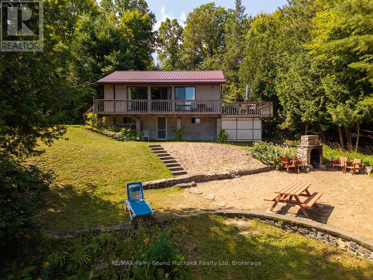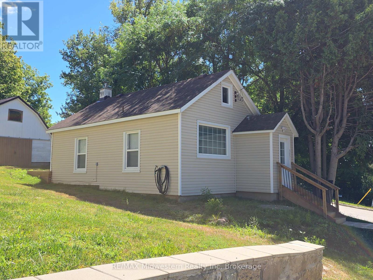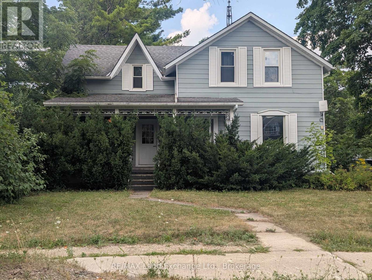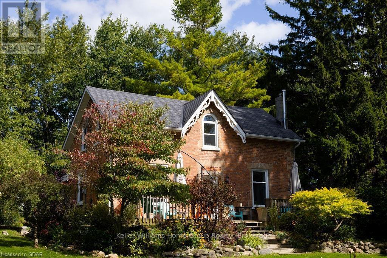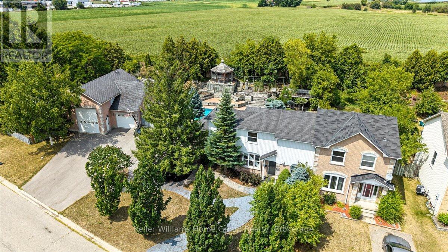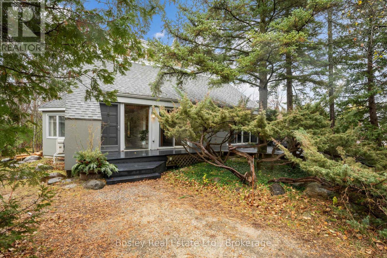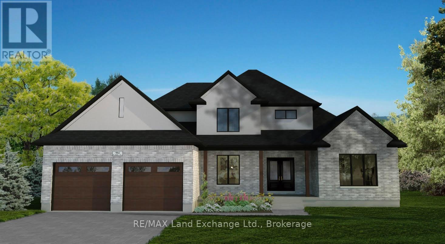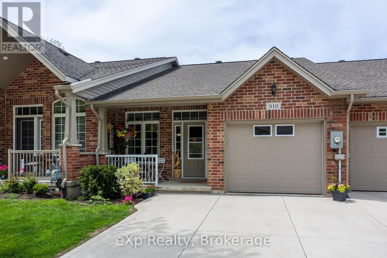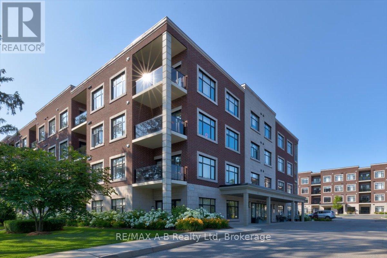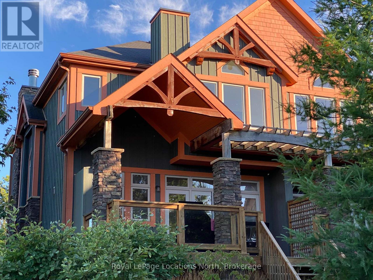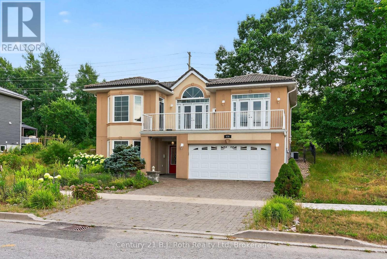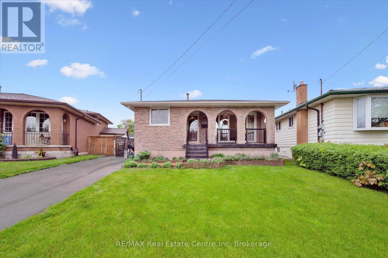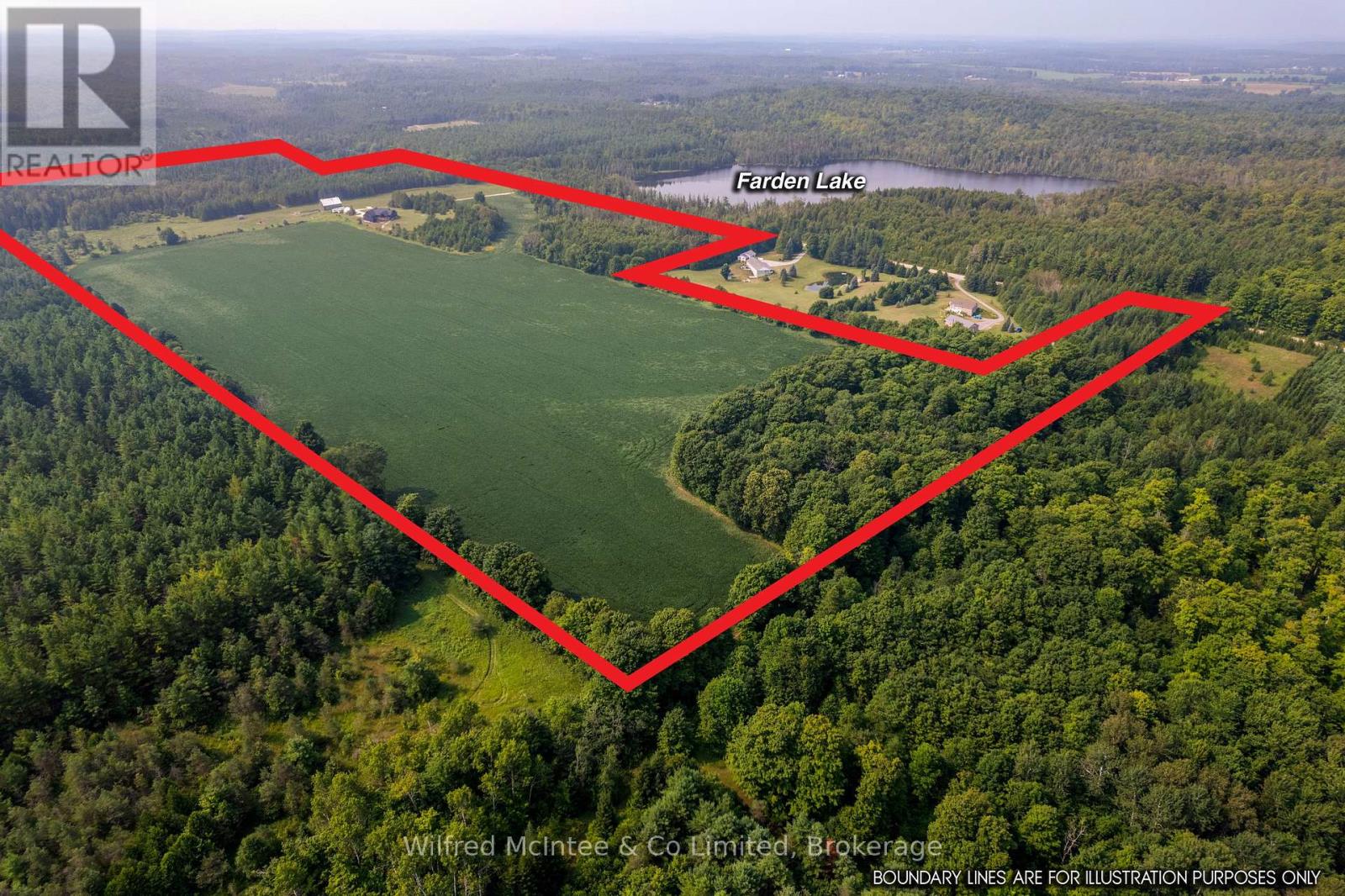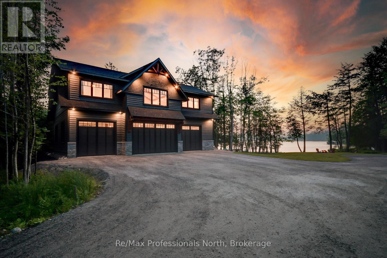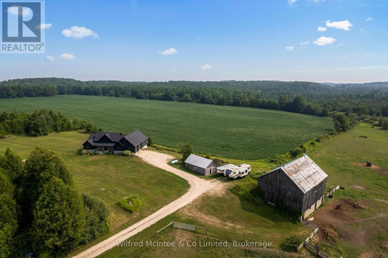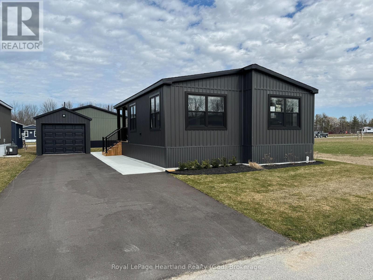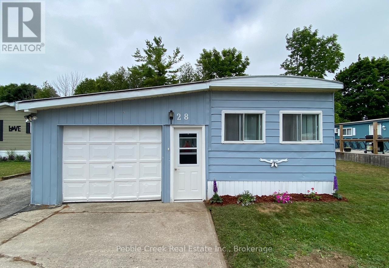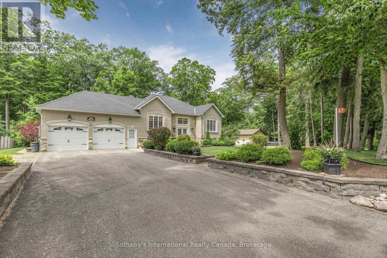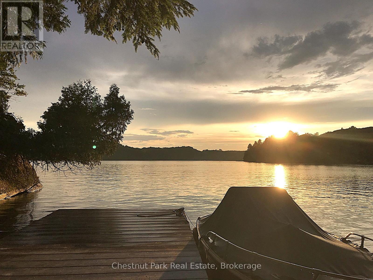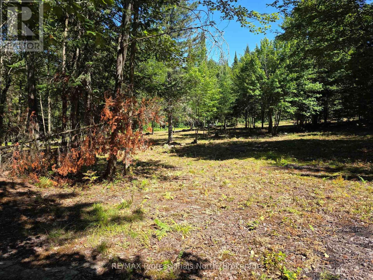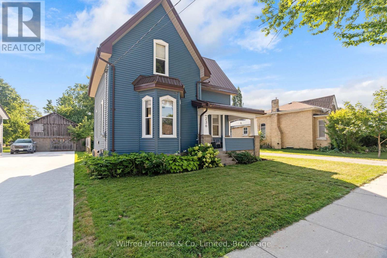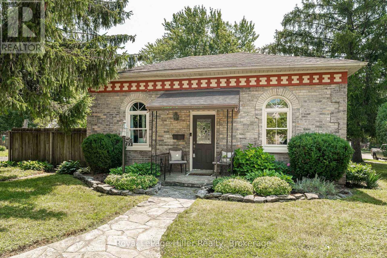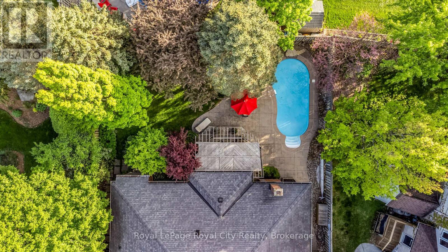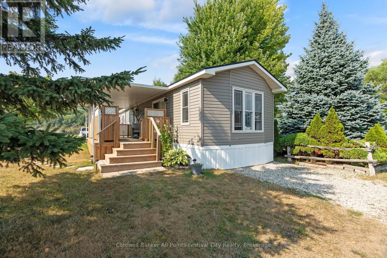364 Yellow Birch Crescent
Blue Mountains, Ontario
Welcome to Windfall and this gorgeous freehold Churchill home! Have it all! Biggest model in Windfall. PREMIUM LOT LOCATION, PRIVATE BACKYARD FACING TREES!....it's all about location here in Windfall! Front porch looks onto escarpment. Minutes away from Ontario's #1 four season resort; walk to Blue Mountain Village to enjoy all the special eateries, shops and tons of stuff to do to keep the family busy! Drive under one minute to the ski hills, world renowned Scandinave Spa, golf courses or miles of beautiful beaches on Georgian Bay! Walking paths just outside your home, where you can meander over to the 9 acre forest with 3 ponds to enjoy bird watching, wild life and many varieties of wildflowers. This home boasts 4 bedroom + Den, and 4 bathrooms. There is an entry way through the garage into the mudroom/laundry room. The separate large dining room gives families lots of room to enjoy their meals together. 9 Foot ceilings throughout the main level and coffered ceilings upstairs. The Very large Great Room/Kitchen offers many large windows which brings in lots of natural light and backs onto one of the many pathways/green corridors with lots of trees and shrubs giving your backyard lots of privacy. Beautiful stone gas fireplace with reclaimed wood timber mantel gives this home a very warm and inviting mountain feel. Two covered porches to enjoy lots of outdoor living space and views of the gorgeous mountain range! Your friends and family can enjoy "The Shed" a 4 season social hub of the community exclusively for Windfall residents with a year round swimming pool, hot tub, sauna, fitness room and gathering room. You won't find a more perfect place to call home! Upgrades are listed in documents tab. Backyard faces trees/walking trail NOT houses! You can change interiors to your preferences but this beautiful location is here to stay! (id:54532)
80 London Road W
Guelph, Ontario
Experience the best of both worlds in this exquisite Heritage Victorian, where historic charm meets modern family life. Located just steps from Exhibition Park, a Guelph landmark with playgrounds, tennis courts, sports field and gorgeous landscaping. A quick walk to downtown Guelph's vibrant core, this home is designed for today's active family.The main living space is a showcase of classic style and contemporary comfort, with soaring 9-foot ceilings and custom Burled Oak woodwork. The chef-inspired Paragon kitchen, equipped with high-end Fisher & Paykel and Miele appliances, is perfect for everything from daily meals to large family gatherings. Recent updates have meticulously preserved the home's character while enhancing its livability.This expansive residence offers incredible versatility with 7 bedrooms and 7 bathrooms. The upper level features a beautifully appointed legal three-bedroom apartment, ideal retreat for an au pair, private space for a teenager, or a suite for visiting relatives. A separate legal one-bedroom suite on the lower level is perfect for in-laws or a tenant, providing comfort and privacy for multi-generational living. Fully equipped with 9 mini-split heat pumps, as well as radiant heating, to keep everyone comfortable year round.Outside, the unique patterned slate roof and charming wrap-around porch add to the home's curb appeal. The peaceful backyard oasis, featuring a fish pond, covered pergola and a lovely perennial garden that blooms in all seasons, is truly a private retreat for family and friends. A detached double garage provides excellent parking and storage solutions. So many living options with this legal triplex, don't miss this one-of-a-kind home built for family life. (id:54532)
168 Old Beach Drive
Georgian Bluffs, Ontario
Step into a piece of history with this beautifully updated 1880 log home, where timeless character meets thoughtful modern style. Located along the scenic shores of Georgian Bay with stunning water views and road access between the home and shoreline this 3-bedroom, 1-bathroom property is a rare gem in an area where listings are few and far between.Inside, the home offers a warm and inviting living room with custom white built-in cabinetry and a cozy fireplace perfect for gathering or unwinding year-round. The kitchen and bathroom have been tastefully renovated with clean, modern finishes, all while preserving the home's rustic charm. A closed-in front sunroom welcomes you in and leads to a brand-new front deck the ideal spot for your morning coffee or to take in the evening breeze off the bay. The property features both a private driveway and a second rear access from the road allowance, plus an additional attached lot 40' x 100' for extra space, parking, or future possibilities. Out back, you'll find a single-car garage, a fenced yard with a hot tub, and plenty of room to enjoy the outdoors. Across the road, a charming dock area offers easy access to the bay. Solar panels on the house that provide an approximate annual income of $2500-3000. Less than 10 minutes from Owen Sound and just a short drive to Cobble Beach Golf Resort, the marina, and other local amenities, this one-of-a-kind home is full of potential whether as a year-round residence, weekend escape, or investment opportunity. (id:54532)
2 Zelia Court
Tiny, Ontario
Located on a quiet cul de sac in Tiny with access to Cawaja Beach, this 3 bedroom 2 bath home is perfect transition place to lease for a young couple or those looking to retire to quiet rural life. The 2 level home features a main floor with a lovely living/dining room with electric fireplace and beamed cathedral ceilings. The newly renovated kitchen features beautiful new countertops, tiled backsplash and clean appliances. There are 3 bedrooms on this level with a large primary providing plenty of comfort. The 4 pc bathroom is perfect for all your requirements. The lower level features a newly fully finished area large family room with gas fireplace and a walkout to the backyard. There is a laundry room with washer/dryer and a potential 4th bedroom. A new 3 pc bath with tile shower finishes off this level. The backyard is spacious and treed providing plenty of shade with a designated firepit for evening campfires. See this property now and enjoy life at Cawaja Beach! (id:54532)
20 Payette Drive
Penetanguishene, Ontario
Charming 3 bedroom home located in Beautiful Brule Heights offering a mature treed lot, well landscaped park like back yard with hosta gardens, a shuffleboard surface, two garden sheds, a detached garage, interlock driveway, desirable neighbourhood, forced air gas heat, central air conditioning, combined living/dining area, 2 baths, rec room in lower level, spacious laundry room, price includes all appliances, fans, fixtures and window coverings, don't miss out on this move in ready, well cared for residence in a desirable area. (id:54532)
40 Payette Drive
Penetanguishene, Ontario
This lovely spacious custom built 1733 s.f. three bedroom brick home with an attached carport is situated on a private mature lot that features a view of the hillside and Penetang Harbour. A large foyer leads you to the back yard and through the generous sized eat in kitchen that offers a walkout to a sundeck; the living room features a wood burning fireplace, and carpeted floor, there are also 2 1/2 baths, & hardwood floors; the primary bedroom has a 2 pc ensuite; in the basement, there is plenty of room for leisure and family gatherings in the large rec room with a gas fireplace. The basement also lends itself to an in law suite or for additional family living. Situated in beautiful Brule Heights, a desired place to call home. (id:54532)
434 Dunvegan Drive
Waterloo, Ontario
Tucked into a quiet, family-friendly neighbourhood, this charming 3-bedroom, 2-bathroom home has been lovingly updated and is ready for its next chapter. Built in 1973 but refreshed with a modern touch, its the kind of place where you can move in, unpack, and start living - no projects, no compromises. Step inside and you'll find a welcoming space with thoughtful updates throughout. From the stylish bathrooms to the smart lighting and cozy accent walls, every detail has been considered. The finished basement offers extra room to stretch out - whether it's for movie nights, a home office, or play space. Out back, the yard opens directly onto Lexington Park, offering a peaceful green view and easy access to soccer fields and walking paths. And when it's time to head out, you're just minutes from Highway 85, Conestoga Mall, and the vibrant energy of St. Jacob's Farmers Market. Whether you're a first-time buyer, a young family, or a professional looking for a turn-key home in a convenient location, this one checks all the boxes. Stylish, practical, and move-in ready - its everything you've been waiting for. (id:54532)
164 Courthouse Square
Goderich, Ontario
Prime Building on Courthouse Square with Incredible Investment Opportunity! This is your chance to own a mixed-use building located in the heart of Courthouse Square in downtown Goderich, ON. With a long-term commercial tenant and two residential units, this property offers excellent returns.The main level features a spacious front-facing retail space with over 1,500 sq. ft. perfect for any business looking to be in a high-traffic area. The second level is a stunning apartment with breathtaking views of the Courthouse and private back deck. It boasts a large primary bedroom with ensuite, den, bright living room, expansive kitchen and dining area, and in-suite laundry.On the third level, you'll find a charming retreat with one bedroom, private rear deck, large dining area, and a cozy living room overlooking the square. Both residential units are equipped with central air and in-suite laundry.With two residential parking spots accessed from the alley and a building that was extensively renovated in 1992, this property offers outstanding income potential. Don't miss this exceptional opportunity to invest in a prime location with great returns! (id:54532)
1720 Bruce 10 Road
Arran-Elderslie, Ontario
Country Living Meets Modern Comfort. Welcome to this one-of-a-kind Barndominium (40 x 80 structure) built in 2022, offering 2,671 sq. ft. of stylish living space that combines a large shop/garage, enclosed storage, and a horse barn/extra garage space all just minutes from town! Inside, you'll love the bright open-concept layout, where the kitchen with island and spacious pantry flows into the dining and living areas. Rustic charm and polished concrete floors bring beautiful modern elegance. The spacious foyer features a handy closet and laundry area. Living space features a main-floor bedroom plus a 4pc bath for convenience. Upstairs, find 3 more bedrooms and a rec room with large loft overlooking the living room with wood floors. The shop/garage easily fits 6 cars, with enclosed 24'10" x 18'4" storage room on the second floor. In-floor oil boiler heating for year-round comfort. The home is fully insulated with spray-foam, making it economical to heat with efficient in-floor heating. Outside, enjoy a country garden, garden shed, and plenty of parking with a large drive parking area. The horse barn offers endless possibilities for hobby farming or equestrian use. This property blends modern design, rural charm, and exceptional functionality, perfect for those who want space to live, work, and play! (id:54532)
415198 Baseline Road
West Grey, Ontario
Discover this large 4-bedroom, 3-bathroom log home on a private 4.5-acre property situated on a quiet street surrounded by mature trees. Step inside to a bright, open-concept main level featuring vaulted ceilings with exposed beams and sunlit living and dining areas. The kitchen is ideal for family gatherings, and the main floor includes three bedrooms and a 4-piece bathroom. The upper-level loft serves as a private primary suite, complete with a 3-piece ensuite featuring a jet tub. A spacious second family room can function as a games area or home office, offering flexible living space.The full walk-out basement extends your living area with a separate entrance. It includes two storage rooms, a recreation room with a pool table, a 3-piece bathroom with a shower, a laundry/utility room, and a root cellar, making it suitable for multigenerational living or rental income.Entrepreneurs will appreciate the impressive 650 sq. ft. commercial kitchen addition, fully inspected and approved for a catering business (zoned for home occupation). Equipment available for purchase separately.Enjoy peace and privacy from three decks overlooking the fenced backyard, which features a quarter-acre garden, fire pit, forested trail, and meadow path. The barn is ready for hobbies or livestock, complete with hydro, water spigot behind barn, three stables, storage/workshop space, and a two-acre fenced pasture with gates.Recent updates include new windows, a refinished exterior, a metal roof, new doors, central air, mini-split heat pumps, and a sump pump.Outdoor enthusiasts will love the nearby 300-acre Saugeen Conservation Area and Townsend Lake public access just three minutes away. Markdale and Durham are only 15 minutes away, providing access to in-town amenities.Whether you dream of raising a family, starting a hobby farm, or running a business from home, this property is move-in ready! (id:54532)
6 & 8 Brennan Circle
Huntsville, Ontario
What if you could have the Muskoka lifestyle - without the waterfront price tag? This might be the opportunity you've been waiting for. Here you have all the perks - without the premium. Located in the exclusive Norvern Shores community on Lake Vernon, this package includes a cozy 2-bedroom cottage, plus a lofted bunkie (providing 2 more sleeping spaces), and an adjacent 1-acre vacant lot - giving you room to grow, play, and enjoy the lifestyle Muskoka is known for. The 3-season cottage is full of charm, featuring a semi open-concept layout with the warmth of a wood stove, a sprawling front deck for lounging and BBQs, and beautifully landscaped grounds. A circular driveway provides ample parking for family and guests. As a private member of Norvern Shores community, you'll have access to enjoy 400+ acres of forest and over 5,000 feet of pristine shoreline on Lake Vernon- part of Huntsville's four-lake chain with 40+ miles of boating. Enjoy the sandy beach, canoe/kayak racks, boat slip, if desired , boat launch, pavilion, campsites, playgrounds, volleyball court, and scenic lakeview lookout. Norvern Shores is a family-focused, peaceful community. Short-term rentals and Airbnbs are not permitted, so you and your guests can always count on tranquility. Guests are welcome to visit and share in the lifestyle, making this the perfect setting for memorable weekends and long, lazy summers. Walk, cycle, or hop in a golf cart to enjoy the private amenities. Membership includes a one-time $10,000 initiation fee and an annual $1,275 per lot to help maintain the roads and community for everyones continued enjoyment. There's no HST or land transfer tax on closing. Property taxes only apply to lots with structures -currently just $705 per year. All that's left to do is relax! Waterfront perks, minus the waterfront price. This might be the smartest way to have it all! (Cottage lot was surveyed in 2021 - added bonus! Boat slips are currently $250/season and based on availability.) (id:54532)
Con 3 Pt Lots 8,9
Perth East, Ontario
An Exceptional 49-acre property located in Milverton in the Township of Perth East. This expansive property offers a compelling opportunity for investors, developers, or those seeking strategic land holding. Currently used for productive cash crop farming with portions of the property showcasing scenic natural surroundings that could be thoughtfully integrated into future development plans. Bordering the Milverton settlement boundary and with booming residential subdivisions nearby, this parcel sits in an area of ongoing growth and transition. Its location and scale make it a highly attractive candidate for potential future residential or mixed-use development. There are two municipal road stubs from Pugh Street that lead to the edge of the property, offering potential future access points. Whether acquired independently or in combination with the neighbouring 15 Acre Parcel, this property presents a rare opportunity for investors and developers looking to be part of Milverton's next phase of expansion. Future Development on this parcel is subject to municipal approvals. (id:54532)
27 Arena Drive
Perth East, Ontario
Zoned Future Development (FD), this 15-acre parcel offers an exceptional opportunity within Milverton's settlement boundary. The open landscape allows for versatile planning and is well-suited to a range of future development concepts. Ideally situated near thriving residential subdivisions, schools, parks, and local businesses, the property is located in an area experiencing active growth and transformation. This parcel is well-positioned for integration into future residential development. With a municipal road stub connecting to Tower Heights Drive and adjacency to a separately listed 49-acre parcel, this property allows a rare opportunity to envision a larger, coordinated development for investors and developers. Future development is subject to municipal approvals. (id:54532)
30 - 10 Winfield Drive
Tay, Ontario
Price is Right! This well-kept 2-bedroom mobile retreat offers a living and dining room combination, 4-piece bath, cozy gas fireplace, gas heat, and central air. Enjoy a low-maintenance lifestyle with access to a community pool and private beach area. Conveniently located close to all amenities, marinas, and beautiful Georgian Bay, and centrally positioned between Orillia, Barrie, and Midland. The perfect place to sit back, relax, and enjoy seasonal living or a weekend getaway. (id:54532)
348 Fowlers Road
Huntsville, Ontario
Discover the breathtaking transformation at 348 Fowler Rd, where modern elegance meets thoughtful design. This beautifully renovated home has been taken back to the studs and reimagined as a sanctuary of comfort. Step inside to find an inviting space adorned with brand new windows, doors, and floors that radiate warmth and style. With three generous bedrooms plus a dedicated office ideal for those work-from-home days this home accommodates everyone, including your four-legged family member. The heart of the house features a stunning kitchen and stylish bathrooms, designed for both functionality and aesthetics. Imagine hosting gatherings as friends admire your exquisite glass railing, adding a touch of sophistication to the atmosphere. Nestled on a desirable corner lot just minutes from town, this property offers the perfect blend of peaceful country living and urban convenience. Outdoor enthusiasts will appreciate the easy access to nearby ATV and snowmobile trails, perfect for adventure seekers. Whether you're exploring the great outdoors or unwinding in your cozy retreat, you'll enjoy the best of both worlds. But that's not all! The heated garage provides more than just a parking space; its the perfect spot for hobbies, projects, or simply relaxing. Curb appeal is at its finest with this standout home, boasting modern updates and a dash of charm that makes it a neighborhood favorite. Don't miss out on this incredible opportunity to own a true slice of paradise. With a new generator, a two-year-old roof, all new appliances, and a rough-in for upstairs laundry, this home is move-in ready. Come see it for yourself (id:54532)
28 Stormy Point Road
Mckellar, Ontario
28 Stormy Point Rd. is a private point of land tucked in the shoreline enjoying stunning views over 292 feet of shoreline that consists of western exposure, big lake views, a beautiful gentle entry beach into deep water and an natural outcropping rock shoreline with deep water for swimming located on a municipal paved road. The cottage has a wrap around deck, lots of evergreens for privacy, a heat pump for heat/AC, baseboard heaters, an on demand water heater and a UV light with sediment filters. The basement is full height, has a concrete poured floor, spray foam insulation, heated, laundry, used as a rec room and dry storage. Outside you can experience a sandy shoreline or the stone fireplace for cooking and outdoor fires. Boat to many of the lake's destinations such as The Manitou Ridge Golf Club, Glenwood Marina or Tait's Landing Marina. (id:54532)
Lot 6 - 77683 Bluewater Highway
Bluewater, Ontario
Heres a rare opportunity! Exclusive Location Backing Onto Trees at Bluewater Shores. Discover this spotless, like-new home in the sought-after Bluewater Shores land lease community. Tucked in a private setting with trees as your backdrop, youll love relaxing on the covered back porch and enjoying the peace and privacy. Inside, the open-concept layout is fresh and modern. The kitchen features a large island, coffee bar, backsplash, and plenty of cabinetry. The living room is highlighted by an electric fireplace with a shiplap mantle, creating a cozy focal point. With 2 bedrooms plus an office, theres room for guests and a home workspace. Additional features include: forced air gas heating and central air, extended driveway, shed, eavestroughs, patio, gas BBQ and beautifully landscaped grounds, plus No HST on purchase. As part of Bluewater Shores, you'll enjoy exclusive amenities: private sandy beach with incredible sunsets, heated outdoor pool, clubhouse with indoor pickleball court, and a warm, welcoming community. Bluewater Golf Course is just up the road, and the charming town of Bayfield is minutes away. This move-in ready home offers the perfect blend of modern comfort and resort-style living. (id:54532)
3089 Patrick Street
Howick, Ontario
**Affordable Tiny Home in Fordwich Move-In Ready!**This charming and efficient bachelor-style tiny home offers cozy living with low maintenance and utility costs. Featuring a heat pump for year-round comfort, an open-concept layout, and a loft ideal for storage or sleeping. The upper level has potential for future expansion add dormers to create a full bedroom loft. Located in quiet Fordwich, this home is perfect for first-time buyers, downsizers, or investors. Cheaper than rent and ready for immediate occupancy just move in and enjoy! (id:54532)
431 Coombs Street
North Huron, Ontario
Attractive one-and-three-quarter storey century-old home on a corner lot, adorned with old maple trees and other green foliage in an expansive lawn. A covered front veranda looks onto a beautiful memorial park across the road. The house interior emanates old-fashioned elegance, from original hardwood trim in all the rooms, plus hardwood flooring in the hallways and traditional living/dining room, juxtaposed with updated windows throughout the house, wall-to-wall plush carpeting in three upstairs bedrooms (all with closets) and going up the stairs, and main floor modern kitchen adjoining the laundry room. The houses two bathrooms are the four-piece main floor bathroom and the second-floor smaller bathroom with a shower. Other features include an updated gas furnace and central heating system, a solid stone foundation, a sump pump, a rented water softener system that includes a reverse osmosis filter tap in the kitchen and, as well, an attached garage/workshop. Located a few blocks east of the Village of Blyth's main street provides the excellent balance of walking distance to the renowned Blyth Theatre, the Blyth Inn community pub, plus various shops filled with locally-produced goods, yet far enough from these creative activities to enjoy quiet and privacy when at home. Blyth's other noteworthy attractions include the Cowbell Brewery Co. restaurant and shop on the edge of a growing town, and various trails which include being directly connected to the Goderich to Guelph Rail Trail (G2G), while surrounded by the bucolic splendour of extensive agricultural fields and woodlots in all directions. (id:54532)
110 - 50 Campbell Court N
Stratford, Ontario
Discover the convenience and comfort of this 744 sq ft condo with added privacy and peace on the top level of the building. This condo boasts a spacious entryway with a large double closet and open-plan living/dining/kitchen area. Freshly painted with carpet-free floors that promise easy maintenance and a contemporary vibe. The 2 well-proportioned bedrooms are bright and airy. Updated 3-pc bathroom with new vanity and hardware. Convenient in-suite laundry room and storage locker to keep your living space organized and clutter-free. Enjoy your own private balcony with your morning coffee or watch the world go by in peace. This condo community also includes practical amenities like secure building entry, plenty of visitor parking and dedicated parking spot options. This condo is just a short walk from the Stratford Rotary Complex and the Stratford Farmers Market. Call your realtor today for a private viewing! (id:54532)
6783 Gerrie Road
Centre Wellington, Ontario
So, you've always dreamed of owning your own lovely hobby farm that may have some income potential? Well, look no further! With its charming century Ontario gingerbread farmhouse, situated on 7+ rolling acres and surrounded by pastoral farms just 5 minutes from historic Elora Ontario, Irvineside Farms is a little slice of paradise. With a 28' x 38' barn (currently converted to an entertainment venue) and 24' x 38' drive shed, there are infinite possibilities. Whether you want to own this stunning property for your own enjoyment, or you want to take over the exisiting Irvineside Farms Air B&B Glamping business, Buyers will have a number of interesting options. Opportunities to own a property like this are extremely rare; do not miss out on this one! (id:54532)
212 Inglis Street
North Dumfries, Ontario
Over Half an Acre + Your Own Backyard Resort. This isn't your typical semi. Inground pool, hot tub, waterfall, gazebo, cabana, plus a bright and large sunroom overlooking the pool, and a 1,000 sq ft garage with loft - all on a rare oversized lot in Ayr. Step inside and outside and you'll quickly see why this property is unlike anything else in Ayr. Set on over half an acre, this 2-bedroom plus sunroom and finished basement semi-detached home offers an outdoor space you'd expect from a luxury estate, not a home at this price point. Enjoy summer afternoons in your inground pool, evening soaks in the hot tub, and weekend gatherings under the gazebo with the sound of a waterfall feature in the background. The pool cabana makes entertaining a breeze, and the sunroom provides the perfect year-round spot to relax and take in the view. Head downstairs and you'll find the ultimate hangout - a finished basement featuring a built-in bar, complete with a pool table, making it ideal for hosting friends and family. Car enthusiast? Hobbyist? Collector? The 40x40 detached 2-car garage features a workspace, loft, extra storage, separate power, and is gas ready for heating making it a dream setup for year-round projects.This is a property you need to see in person to believe and once you do, you wont want to leave. Recent Updates: A/C (2025), Furnace (2025), Bathroom floor upstairs (2025), Pool Liner (2021), Roof (2010). (id:54532)
101 St Moritz Crescent
Blue Mountains, Ontario
This is chalet life, exactly as it should be. Surrounded by trees in Georgian Woodlands, this mid-century modern retreat offers everything you need for four-season living or spontaneous weekend escapes. With four bedrooms, one-and-a-half bathrooms, and an oversized garage featuring a heated wax room for your gear, the home blends comfort and character with ease. Step into the great room where sunlight pours through large windows, cathedral ceilings soar overhead, and a wood-burning fireplace invites stories after a day on the slopes. The open-concept kitchen and dining area is designed for slow mornings and long, relaxed evenings, with multiple walk-outs to the deck when fresh air calls. A second living room on the main floor makes the perfect spot for games night, movie marathons, or warming up after a winter soak in the hot tub. Upstairs, the vaulted-ceiling primary bedroom is bright and welcoming, while three additional bedrooms and a three-piece bath complete the upper level. If it feels like all you need to bring is your clothes; you might be right. The furniture is negotiable, making it easy to skip the setup and start enjoying life here right away. In less than 15 minutes on foot, you can be at Northwinds Beach or the base of Craigleith Ski Club. Whether you are a member at Craigleith or Alpine, or a pass holder at Blue Mountain, this location keeps you close to the action while still feeling like a private escape. With Thornbury and Blue Mountain Village just a short drive away, the best of the area is always within easy reach. (id:54532)
964 Bogdanovic Way
Huron-Kinloss, Ontario
Introducing 964 Bogdanovic Way, a beautifully designed 1 1/2 storey home currently under construction in Crimson Oak Valley Subdivision! Located just south of Kincardine, this highly sought-after enclave of executive style residences features estate sized lots, only a short stroll away from the breathtaking beaches of Lake Huron. The ornate roof lines, brick and stucco facade, together with the gracious front porch, add to the stunning curb appeal. Combining elegance and style with functionality, this popular floor plan offers open plan living with just over 2800 sq ft on 2 finished levels. The bright and welcoming foyer leads to a private study or den, and a 2 pc powder bath for guests. The space flows effortlessly into the great room with 10' tray ceilings, gas fireplace, and spacious dining area with a walk-out to the covered 16x14 back porch. The kitchen is a chef's delight, with a large centre island and pantry corner, providing the perfect space for family meals and entertaining. The main floor primary suite is situated at one end of the house, ensuring privacy and separation from the main living space. The adjoining 5 pc ensuite bath with soaker tub and large walk-in closet complete this luxurious retreat. Upstairs you will find 3 additional bedrooms that share a spacious 4 pc bath, and large hall linen closet and a loft space - the ideal spot for bookshelves, a cozy reading chair, or maybe an extra desk for a quiet homework zone. The laundry room is combined with the mud room, offering a built-in bench, storage and easy access to the double car garage. The unfinished basement is a blank canvas for your imagination - a future rec room for movie nights, additional bathroom, office, or gym and can be finished by the builder if desired. Completing this thoughtfully crafted home are engineered hardwood and ceramic tile floors, quartz countertops, stylish light fixtures and designer touches throughout, as well as concrete driveway, walkway and sodded yard. (id:54532)
918 5th Avenue 'a' E
Owen Sound, Ontario
Modern 2+1 Bedroom Townhome Just Steps from Downtown Owen Sound. Discover stylish urban living in this beautifully updated 2-bedroom + den townhome, perfectly located within walking distance of Owen Sound's downtown core. Enjoy easy access to the Roxy Theatre, library, shopping, and a variety of restaurants and cafés, all just a short stroll from your front door. This bright, contemporary home features an open-concept layout and two cozy gas fireplaces, one on the main floor and another in the finished lower level: perfect for warm, relaxing evenings. The walk-out lower level leads to a private patio, ideal for morning coffee or entertaining guests, while the main floor opens to a low-maintenance composite deck where you can unwind and take in beautiful west-facing sunsets. Additional highlights include a versatile den or home office space, modern kitchen finishes, ample storage, and a convenient location close to transit, parks, and the waterfront. This townhome offers comfort, style, and unbeatable convenience. (id:54532)
920 Bogdanovic Way
Huron-Kinloss, Ontario
Is the lakeside lifestyle calling you home to Kincardine? If you are seeking a more peaceful way of life where the pace is slower and the sunset views never disappoint, you won't want to miss this awe-inspiring bungalow by Bogdanovic Homes, currently under construction in Crimson Oak Valley subdivision. Located just south of Kincardine, showcasing executive style residences on estate sized frontages, each home having unique features and the finest of finishes. This spectacular 2275 sq ft bungalow features a welcoming front porch with timber frame accents, instantly exuding warmth and charm. The elegant stone and brick exterior adds to the stylish and captivating curb appeal. Step inside and be instantly "wowed" by the grand foyer, stunning tile and hardwood flooring, and large windows creating bright open living spaces. The great room features a stacked cultured stone natural gas fireplace, 10' tray ceiling and is open to the gorgeous kitchen complete with light quartz counters, warm neutral cabinetry, ample bar seating and a walk-in pantry of your dreams! The spacious dinette overlooks the backyard, and enjoys a walk-out to the covered back porch, providing the perfect flow for entertaining. The primary suite is secluded at the back of the house and includes an ensuite with custom tile and glass shower, and a sizable walk-in closet. At the opposite side of the house are 2 additional bedrooms, sharing a spacious hall bathroom. Completing the main floor is the convenient laundry/mudroom with custom built-in cabinetry and bench seat, offering access to the double attached garage. The full basement with almost 9' ceilings provides a blank canvas for your imagination, and can be finished by the builder upon request. Completing this desirable home is the wide concrete driveway, walkway, and fully sodded yard. A short stroll away is a gorgeous sand beach and the alluring natural beauty of Lake Huron! Embrace your new lifestyle and all that Kincardine has to offer! (id:54532)
206 - 255 John Street N
Stratford, Ontario
Welcome to the Villas of Avon, where luxury meets convenience! Located on the 2nd floor, this stunning 1-bedroom + den south facing condo offers 922 square feet of elegant living space. The residence is adorned with beautiful hardwood flooring and features modern stainless appliances. Relax in your spa-like bathroom with a walk-in shower and a soothing soaker tub. Enjoy the benefits of underground parking, a fully equipped fitness centre, and a stylish party room for hosting gatherings. Guests can stay comfortably in the on-site guest suite. Located just a short walk from downtown, this condo provides the perfect blend of upscale living and urban accessibility. Do not miss this exceptional opportunity to own a piece of luxury real estate! (id:54532)
56 - 204 Blueski George Crescent
Blue Mountains, Ontario
SEASONAL RENTAL, list price is for Dec 1 - March 31 but dates are flexible, Jan. 2 - March 31 offered at $30,000, Oct & Nov. still avail at $3200/mth. Executive, stunning home near Blue Mtn & Northwinds Beach w community pool - fully furnished, no sublets nor use as AirBnB permitted, seasonal rental only, not avail as a permanent residence. Spacious end-unit (semi-detached) in coveted location on Blueski George, easy drive or bike ride to fun at Blue Mtn Village, Monterra Golf, & the Beach. 2022 renovated to the Nines, no expense spared! 4 bdrms, 4 baths - all bathrooms done by Caliber Designs from Toronto. The new kitchen is by Chervin Kitchen w all new Tasco appliances & a Chervin Wetbar in the main living room, tall standing wine fridge & two pull drawer fridges, ideal for hosting & entertaining. All new designer fixtures & finishes, fully furnished w new designer furniture, & a focal two-story stone fireplace in the great room. 3 bedrooms on 2nd level + finished basement family room & 4th bedroom, 3.5 bathrooms, sleeps 8 (K in primary, Q's in 2nd bdrm & 3rd bdrm, Twin over Dbl BunkBed in lower bedroom). Tenant will have use of one bay in the garage which has inside entry for blustery days. Pet dog considered, but no cats. Tenant to supply own linens/towels & pay for professional cleaning at end of Lease. Utilities are in addition to rent (gas, hydro, water), high-speed internet is included in the rent. Additionally required is a security deposit for utilities, final cleaning and damage (if any), to be held in Trust and partly refundable after reconciliation of utilities and if no damage, amount will vary depending on length of rental or if a pet is involved but is generally the equivalent of one month's rent. Tenant MUST provide a permanent residence address other than subject property. No smoking/vaping of any substance allowed inside the townhome. Complex offers summer pool use, neighbourhood tennis courts across road. (id:54532)
626 Taylor Drive
Midland, Ontario
Beautiful home in an outstanding WATERFRONT community in Midland. Luxury features in the home include a vaulted ceiling, some architectural windows and coverings, some crown mouldings, fully fenced backyard, carpet free home, gas fireplace, walkout from primary bedroom to large deck on the front of the home, large walk-in closet in primary bedroom. Walk out deck on the back of the home. Other extras include a GENERAC Generator, central vacuum, hot water heater owned. So many more features in this outstanding home. Close to GEORGIAN BAY and the beautiful trans Canada trail for bike riding or walking. Start your day with a walk along the paved waterfront trail taking in beautiful Georgian Bay. Close to marinas, golf, grocery stores, LCBO, theatre, recreation such as pickle ball, tennis, restaurants, shopping, hospital, place or worship, library, arts centre, snow mobile trail, skiing and so much more. 90 minutes from GTA. Book your showing today. (id:54532)
10 Villa Court
Hamilton, Ontario
Beautifully updated 3+1 bdrm 4-level backsplit in quiet family-friendly court in Hamilton's desirable Templemead neighbourhood! Charming home blends style & functionality offering perfect sanctuary for growing families. Front porch W/charming arches welcomes you into the home. Heart of the home is stunning kitchen renovated in 2019 W/Caesarstone counters, subway tile backsplash, full-height white cabinetry, mostly S/S appliances & 2 pantry cupboards. Centre island W/pendant lighting make it a hub for casual meals & entertaining. Adjoining dining area easily fits large table for formal gatherings! Luxury cushioned vinyl plank floors provide warm & soft feel underfoot, leading to living room where newer hardwood floors & bay window let natural light in. This open-concept space is ideal for relaxing & hosting guests. A few steps up reveal 3 bdrms W/closet space & natural light. Primary bdrm offers direct access to cheater ensuite W/large vanity & shower/tub. Lower level incl. rec room W/brick wood-burning fireplace & sizable window creating warm atmosphere. There is 2pc bath & space for an office or a 4th bdrm. Down a few more steps is a massive versatile room-perfect for playroom, gym or hobby room. Utility room offers laundry & storage. Completing this level is28ft cold room. Sep entrance to bsmt opens the door to creating future in-law suite! Outside enjoy oversized back deck W/natural gas line, ideal for BBQs & lounging. Cool off in above-ground heated saltwater pool or unwind around firepit area. Fully fenced yard surrounded by gardens ensures a safe spot for kids & pets. Shed for storage. Updates incl: 2024 LG washer/dryer, 2019 power vented HWT, 2018 furnace & AC, updated electrical panel & approx. 3yr old pool liner providing peace of mind for yrs to come! Steps from Templemead Elementary School & park. Mins from shopping, groceries, restaurants, banks & more. Less than 10-min drive to 403, commuting to Burlington, Oakville, Mississauga & Toronto is a breeze! (id:54532)
732 124 Highway
Mckellar, Ontario
Fantastic opportunity to own 5.8 acres on the edge of McKellar Village - the perfect canvas for your future home. This year-round accessible lot has already had much of the work completed including clearing, septic, hydro, driveway and propane installation. A massive 80' x 40' insulated quonset hut with plumbed in-floor heating and plumbing (ready to be connected) provides incredible space for a workshop, storage or future projects. Surrounded by nature yet equipped with modern infrastructure this property offers the ideal blend of peace, privacy and practicality. Just steps from all village amenities including Bistro 685, the general store, LCBO, community centre, post office, library, the popular McKellar Market and only minutes from McKellar, Manitouwabing and Armstrong Lakes plus Manitou Ridge Golf Club. A beautiful beginning to your dream residence - book your showing today! (id:54532)
116 Etwell Road
Huntsville, Ontario
Charming Bungalow at 116 Etwell Road - Perfect for Downsizers and First-Time Buyers! Discover your dream home in this delightful ranch-style bungalow nestled on beautiful, usable land. Ideal for anyone looking to downsize or step into homeownership, this property offers the perfect blend of country living with convenient access to town and the hwy 11. Located just 3-4 minutes from the highway and a quick 7-minute drive to downtown Huntsville, you'll enjoy the tranquility of a serene country setting without sacrificing accessibility. This charming home features three spacious bedrooms, a well-appointed bathroom, and an unfinished basement that presents a fantastic opportunity to double your living space or enjoy the simplicity of main-level living. One of the standout features of this property is the exceptional covered porch, which is generously sized and could easily be transformed into a cozy screened-in Muskoka room. Surrounded by trees and offering stunning views on three sides, this outdoor space is perfect for relaxing with a morning coffee or hosting family gatherings. Don't miss out on this adorable listing that combines comfort, privacy, and convenience. Schedule a viewing today and experience the charm of 116 Etwell Road for yourself (id:54532)
574461 Sideroad 40
West Grey, Ontario
This is where quality design, functional living and farm life all meet. On this vast 81 acres, featuring a recently built luxury farm house, 45 acres of clear land, a 10 acre maple bush, and flowing water. This 2022 build was intentionally crafted with an open concept layout and a walkout basement. Setting the tone for quality finishes throughout the home, you will find brand new hard wood floors, suspended ceilings, and marble countertops. A large walkout deck with a cathedral ceiling is perfectly placed, to enhance your view of the exceptional landscape. Lined with wood siding and limestone exterior stone with a 50-year warranty. The bank barn is equipped with water, stalls and storage space. The property is lined with groomed trails, workable land, fenced pasture and the Traverston Creek. The best kept secret is the Farden Lake, a 25 acre public accessible lake, literally a stones throw away. The Glenelg Klondyke Trail is also within riding or hiking distance to enjoy the 400 acres of trails and groomed cross country skiing. You don't just want to find a home. You want a lifestyle.. Its here, waiting for you. (id:54532)
1054 Brydons Bay Road
Gravenhurst, Ontario
This property was originally Mr. Brydon's property of Brydon's bay! This developer's dream consists of R2 zoning with full municipal services: water, sewer, natural gas and fiber run down your 600' private driveway, very gradual 1.33 acre lot with 270' curved (200' straight line frontage) with coveted NW sunset views and long lake views out the bay. Shallow clean sandy waterfront excellent for pets and people of all ages. Site plan approved for a large attached 5350sqft 2 storey main cottage with 5 bedrooms and 8 additional bathrooms, partially approved and proposed triple boathouse with 2nd storey deck and storage, as well as much more lot coverage available for sports courts, additional storage garages etc. The large luxurious carriage house completed in 2023 is just phase 1 of this spectacular property, with enough parking for 7 cars, its approx. 32' deep and 52' wide, space to park boats and other toys, it also has a convenient dog shower, 2 piece washroom, radiant glycol heated slab and mechanical room. The back garage door was planning ahead for the future main cottage as it provides easy access to the lakeside for machines. The carriage house contains 3 bedrooms and 2 bathrooms upstairs with 9' ceilings throughout, vaulted great room with wood beams, granite floor to ceiling fireplace, decorative shiplap, extensive built in cabinets, very large kitchen and island for entertaining, heated with a high end boiler system and natural gas the efficiency is unlike most cottages. Heated floors in the entrance and bathrooms, glass tile bathtubs with the ensuite having a jacuzzi. Large windows let lots of natural light in at all hours of the day. Matching shed with metal roof just completed in the forested area on the way to the boathouse. The double boathouse is grandfathered and provides good docking. Low boat traffic due to land bridge next door, no neighbors to the East, just islander parking. Incredible Lake Muskoka property, make this your legacy! (id:54532)
574461 Sideroad 40
West Grey, Ontario
This is where quality design, functional living and farm life all meet. On this vast 81 acres, featuring a recently built luxury farm house, 45 acres of clear land, a 10 acre maple bush, and flowing water. This 2022 build was intentionally crafted with an open concept layout and a walkout basement. Setting the tone for quality finishes throughout the home, you will find brand new hard wood floors, suspended ceilings, and marble countertops. A large walkout deck with a cathedral ceiling is perfectly placed, to enhance your view of the exceptional landscape. Lined with wood siding and limestone exterior stone with a 50-year warranty. The bank barn is equipped with water, stalls and storage space. The property is lined with groomed trails, workable land, fenced pasture and the Traverston Creek. The best kept secret is the Farden Lake, a 25 acre public accessible lake, literally a stones throw away. The Glenelg Klondyke Trail is also within riding or hiking distance to enjoy the 400 acres of trails and groomed cross country skiing. You don't just want to find a home. You want a lifestyle.. Its here, waiting for you. (id:54532)
63 - 77683 Bluewater Highway
Bluewater, Ontario
Check out this furnished, new model home! Turn key, 2 bedroom 1 bath Northlander is situated near the outdoor pool and nestled within a peaceful land lease community, Bluewater Shores. The open concept floor plan offers a bright and spacious main living space with beamed cathedral ceilings, fireplace in the living room, large kitchen island, and pantry cabinet. Step outside and you'll enjoy the covered porch with gas BBQ connection, plus storage shed with roll up door, paved drive. Enjoy the amenities of Bluewater Shores, from private beach access and indoor pickleball courts to an outdoor pool and clubhouse, all just steps away. Golf and Bayfield, just a few minutes up the road. Don't miss your chance to embrace lakeside living at its finest in this meticulously designed Arlington model, waiting for you. (id:54532)
28 Sutton Drive
Ashfield-Colborne-Wawanosh, Ontario
Welcome to The Village! Attractive mobile home with several additions including attached garage and workshop, located just minutes north of Goderich in Huron Haven! This well maintained home is bright and cheery and has seen numerous renovations including replacement windows, paint and flooring. There is also a newer water heater and propane furnace. Features include a spacious eat-in kitchen with an abundance of cabinets and updated pot lighting in the ceiling, large dining/living room, a cozy den, 2 bedrooms and a bathroom with jet tub and laundry. Outside, there’s paved parking for 2 vehicles, and a walkway leading to a covered deck, spacious open deck and workshop access. This is a wonderful opportunity to own your own home in a quaint land lease community with new rec center and pool, close to shopping, golf courses and the shores of Lake Huron! Bonus – double-wide fridge, stove and washer/dryer included! Call your REALTOR® today for a private viewing! (id:54532)
1 - 450 Sturgeon Bay Road
Tay, Ontario
*** ALL INCLUSIVE RENTAL WITH IMMEDIATE OCCUPANCY *** Welcome to this decently sized main floor unit in the heart of Waubaushene. Featuring 2 bedrooms, 2 bathrooms, and a large living room, this apartment offers a comfortable and functional layout perfect for everyday living. Enjoy your own private front patio, ideal for morning coffee or evening relaxation. Located just minutes from Highway 400, this property offers an easy commute and is close to everyday conveniences including the local gas station and popular french fry joint, Tim Hortons, and the LCBO. A quick drive brings you to Midland, Orillia, or Barrie, making this a central and convenient place to call home. Best of all, rent is all inclusive and even includes internet, making budgeting simple and stress-free. ***NOTE: Credit and employment information will be requested prior to viewing the unit. Landlord would prefer to rent the unit furnished. (id:54532)
2 - 450 Sturgeon Bay Road
Tay, Ontario
*** ALL INCLUSIVE RENTAL WITH IMMEDIATE OCCUPANCY *** This second floor apartment in Waubaushene features an open-concept layout with an updated kitchen, 2 bedrooms, and a 4-piece bathroom. The unit offers a comfortable and functional design, along with your own private front patio, ideal for morning coffee or evening relaxation. Located just minutes from Highway 400, this property offers an easy commute and is close to everyday conveniences including the local gas station and popular french fry joint, Tim Hortons, and the LCBO. A quick drive brings you to Midland, Orillia, or Barrie, making this a central and convenient place to call home. Best of all, rent is all inclusive and even includes internet, making budgeting simple and stress-free. ***NOTE: This unit is accessed by a steep staircase and is not ideal for seniors. Credit and employment information will be requested prior to viewing the unit. Landlord would prefer to rent the unit furnished. (id:54532)
62 Oliver Drive
Tiny, Ontario
Luxury living steps from the shore in Balm Beach. Welcome to an exceptional opportunity in sought-after Balm Beach on beautiful Georgian Bay. This custom all-brick raised bungalow, featuring a charming heritage stone entry, has been meticulously maintained & thoughtfully designed for comfort, space & effortless living. Surrounded by stunning professional hardscaping & low-maintenance gardens, the exterior offers beauty without the burden. Inside, the home is flooded with natural light - including a naturally bright and cheerful walkout lower level that provides abundant space for the whole family to spread out & enjoy. You'll never run out of storage space - seriously. The oversized, finished & insulated double car garage boasts extra ceiling height & convenient front & rear entry doors with an additional door into the house. A well maintained Generac automatic standby generator ensures peace of mind with seamless power backup during any outage - just one more way this home delivers turn-key comfort. Immaculately clean & move-in ready, this home requires absolutely nothing - except maybe a pair of tennis shoes & a beach towel. Located just a two-minute stroll from tennis & pickleball courts, a family park, & playground, plus another two-minute walk to Balm Beach's white sand shoreline, stores, & restaurants. Here, you can walk (or swim) for miles along the beach, enjoying the crystal-clear waters, gently rippled sand bottom, & the occasional Caribbean-like turquoise shimmer when the sun hits just right. And yes - the sunsets here are truly legendary. Just 90 minutes from the GTA & a quick 8-minute drive to Midland for all your shopping, dining & entertainment needs, this home is your year-round sanctuary by the bay. Features: 25 yr transferrable warranty on shingles (2021); transferrable warranties on water equipment, utility garden shed on concrete foundation. stunning hardwood throughout & upgraded ceramic tile in kitchen & bath, upgraded ceramic backsplash. (id:54532)
920 Big Island
Huntsville, Ontario
Presenting one of the most breathtaking lots on Big Island-Lake Vernon. This nearly 5-acre west-facing lot is a rare gem boasting beautiful sunsets and unobstructed panoramic views. The 540-foot shoreline is adorned with majestic towering white pines, cedar, and oak, while sculpted granite outcroppings create an incredibly stunning feature that captures the classic essence of the Muskoka scene. The natural contours of the rock and trees are integrated to form pathways that lead to three separate sun-soaked plateaus, which each overlook the Northern part of Lake Vernon (including a large portion of uninhabited land) and also each offering hidden spots, ideal for cozy cabins, saunas, relaxing hammocks, and decks. This amazing offering boasts an unparalleled blend of natural beauty, an expansive level forest of maples, and multiple potential build sites with lake views, sheltered by the beautiful surrounding topography. This serene and expansive forest presents the perfect opportunity to place a gorgeous cottage retreat, nestled amongst the maples. Enjoy the tranquility of nature while remaining conveniently close to amenities in the charming town of Huntsville. Just a quick ride away by car and boat, you'll find a variety of shops, waterfront restaurants, and community services to meet all your needs (located 5 min. boat ride to two different marinas. Then 15 min. by car to Huntsville from marinas or boat to Huntsville from Big Island). Convenience without sacrificing the quiet tranquility of nature. For water enthusiasts, this property offers access to 40 miles of boating on a four-chain lake system, joined together by the famous Muskoka River. This is an ideal location for year-round adventures. Site plan-approved drawings (3 Buildings, large dock) are available upon request, allowing you to envision your perfect getaway in this stunning Muskoka setting. Hop off your boat and into serenity. Don't miss your chance to own one of the most beautiful lots on Lake Vernon! (id:54532)
00 Whitney Road
Perry, Ontario
This is a supberb building lot with easy acces from the road. There are several builing sites and an area has been partially clearded. There is a raised hill, offering a beautiful view down to the road. The lot is well-treed, high and dry, on a year round road. Only 20 minutes to Huntsville. (id:54532)
323237 Durham Road E
West Grey, Ontario
Welcome to 323237 Durham Road E, West Grey - Nestled on a beautifully maintained 4-acre lot, this stunning home is located only minutes from the town of Durham. The updated kitchen with granite countertops, is perfect for hosting with doors leading to the private patio out back. Four spacious upstairs bedrooms offer ample comfort, with the primary suite featuring double closets and an updated en-suite bathroom. A fully finished lower level provides additional living or recreational space with a stairwell leading from the garage. Step outside to a private patio, ideal for relaxation or entertaining guests. The home has a large attached double car garage and an oversized storage shed for all your storage needs. A paved driveway leads to a beautiful entry, enhancing the homes curb appeal. This home convenience and location - ready for you to call it home. (id:54532)
236 Andrew Street
South Huron, Ontario
If you've been searching for a quality family home in a desirable neighbourhood, this well-maintained two-storey property is the one for you. Updated over the years while preserving its original character, it offers a perfect blend of modern comfort and timeless charm. The main floor features an inviting open-concept kitchen and living area with hardwood floors, ideal for family gatherings and entertaining. An additional dining room offers space for family dinners or special occasions, while a versatile office or playroom provides flexible space for work or play. You'll also find a convenient main-floor laundry, a full 3-piece bath, a spacious mudroom, and impressive high ceilings that enhance the homes airy feel. Upstairs, the home offers three bedrooms, along with a large 4-piece bathroom designed for family living. Outside, the extra-deep 270-foot lot offers endless possibilities space for children to run, a garden to flourish, or outdoor entertaining areas to enjoy. The covered front porch is the perfect spot to relax with your morning coffee or unwind at the end of the day. Updates that have been completed over the years include a metal roof, vinyl siding, gas furnace, central air conditioning, updated kitchen with quartz countertops and more, giving you peace of mind for years to come. Situated close to schools, downtown amenities, and the local recreation centre, this home delivers both convenience and lifestyle. Don't miss your chance to make it yours. (id:54532)
23 Grant Street
Stratford, Ontario
This classic Ontario Cottage combines historic character with modern comfort. The unique exterior design, sought after yellow brick, flagstone walkway, and welcoming front porch set the tone for this warm and inviting home. Inside, character details shine throughout. Two bedrooms have been thoughtfully merged to create a spacious primary suite with walk-in closets and upper storage. The formal dining room is perfect for gatherings, while the separate living room offers a cozy retreat for reading or movie nights. A bright kitchen and an updated 3-piece bathroom provide everyday convenience. At the back, a large mudroom/rec room opens to the deck and hot tub an ideal space to relax or entertain. Outdoors, perennial gardens wrap the property, with a private lounge nook perfect for lazy afternoons. Situated close to downtown Stratford, world-class theatres, dining, and shops, this Ontario Cottage offers a rare blend of charm, location, and lifestyle. A true Stratford gem. (id:54532)
12 Wood Duck Court
Guelph, Ontario
Welcome to a rare offering in the prestigious Kortright Hills community: an executive bungalow boasting 2220 sq ft of meticulously designed living space. Tucked away on a tranquil cul-de-sac, this home offers 3 plus 2 bedrooms and 3 bathrooms, ideal for families and those who love to entertain. Step inside and discover the wonderful principle rooms, adorned with exquisite hardwood and travertine floors. The sunken living room provides a cozy retreat, featuring a fireplace bordered by custom built-in cabinetry and a classic mantle. Both the elegant dining room and the spacious family room boast impressive cathedral ceilings, adding an airy and grand ambiance. The family room also includes an open gas fireplace, perfect for intimate gatherings. The heart of this home is undoubtedly the kitchen, showcasing antique white cabinetry, gleaming stainless steel appliances, and luxurious granite counters. A large island with seating for four offers a casual dining option. From the kitchen, walk out to a charming covered deck, ideal for alfresco dining and enjoying the beautifully landscaped backyard. The primary bedroom is a true sanctuary, complete with a beautiful ensuite bathroom and a generous walk-in closet. The fully finished lower level expands your living space significantly, featuring a fabulous recreation room with its own kitchen perfect for an in-law suite or entertaining hub. This level also includes a spacious three-piece bathroom, two additional guest bedrooms, and an excellent laundry room.The exterior of this property is just as impressive as the interior. Beautifully landscaped, it features a cut stone walkway and stairs leading to the front door, with matching cut stone lining the driveway. The backyard oasis includes a stamped concrete patio and surround for the inviting kidney-shaped salt water pool, offering endless summer enjoyment. This home is truly a rare and fabulous offering, combining luxury, comfort, and an unbeatable location. (id:54532)
H6 - 100 North Harbour Road
Goderich, Ontario
Welcome to the perfect year-round getaway! This General Coach, 2 bedroom, 1 bath, open concept modular home is located at North Harbour Marina in Goderich and was manufactured in 2020 right here in Huron County. Situated between the mighty Maitland River & stunning Lake Huron, this setting offers relaxation and beautiful views along with all that any water enthusiast would want. The park offers secured entry, community pool, play ground area and the option for marina use outside of your standard park fees. Enjoy sunset views from the Menesetung Bridge connecting you to the G2G trail system or take a stroll right into Goderich. Call today for all the details on this great spot. (id:54532)
104 Butternut Court
Grey Highlands, Ontario
Five minutes from first chair and miles from ordinary, this new construction, custom-built chalet sits within an exclusive enclave of just 12 private residences in Beaver Valley Woodlands. Designed for those who measure winter in powder days and summers in time outdoors, this 3,546 sq ft, 5-bedroom, 4-bath modern alpine home rests on 1.37 acres framed by 100 newly planted spruce, pine, and fir. Outside, striking onyx board-and-batten pairs with cedar shake and natural hand-laid stonework. Inside, floor-to-ceiling windows and 13-ft vaulted ceilings flood the great room with light, framing a statement fireplace clad in sophisticated porcelain stoneware. This true wood-burning hearth is après- perfection--boots kicked off, glasses raised, stories swapped by firelight. Every detail has been curated for high-end living, from the white oak hardwood floors to the 8-ft solid poplar doors and trim. The stunning kitchen is crafted with full-height solid wood cabinetry, a 7-ft quartz island in muted sage, an artisan glazed tile backsplash, and fully integrated stainless steel appliances. The main-floor primary suite offers a custom walk-in closet and an ensuite finished in luxe porcelain tile, with a freestanding soaker tub, glass-enclosed rainfall shower, and double vanity in warm wood and quartz. Upstairs, 2 bedrooms--one with its own fireplace--share a 3-pc bath. The lower level is a polished extension of the home's elegance, anchored by a floating staircase with sleek glass panels and black steel accents. Heated polished exposed aggregate floors embedded with marble and stone chips flow through a bright rec room, full gym, 2 bedrooms, and a 4-pc bath. The oversized garage is finished with in-floor heat, waterproof walls, and epoxy floors, purpose-built for ski tuning, bike storage, and year-round gear. Backed by the 7-year Tarion New Home Warranty for peace of mind. 104 Butternut Court is the perfect base camp for a life well-lived, on and off the slopes. (id:54532)


