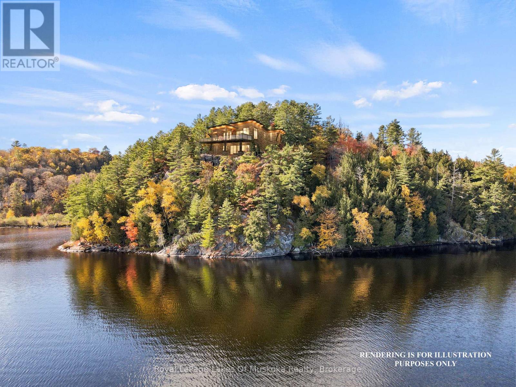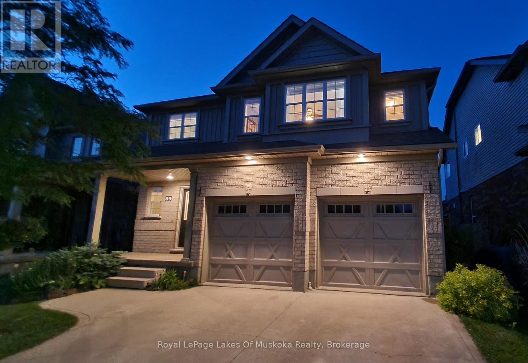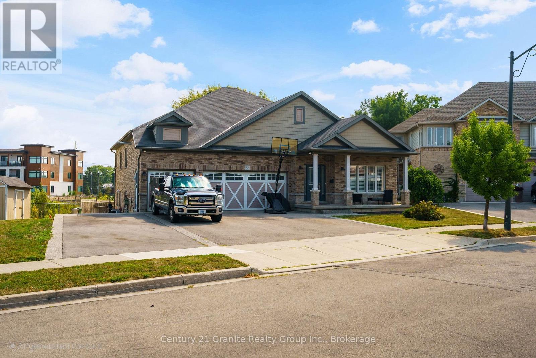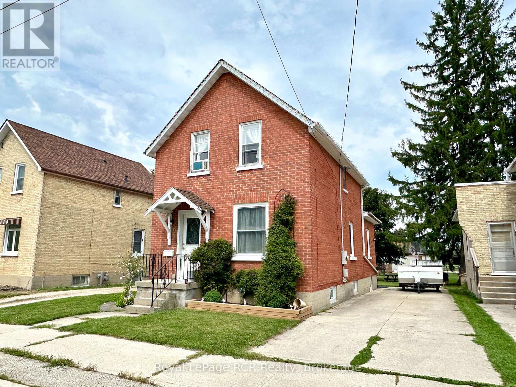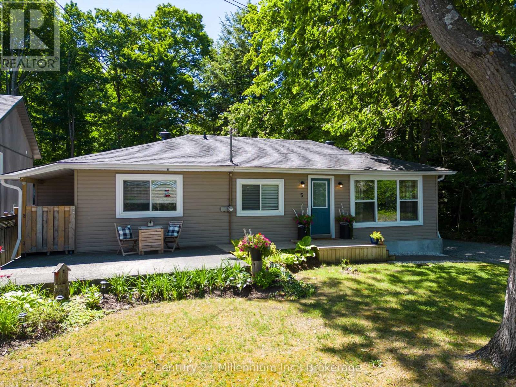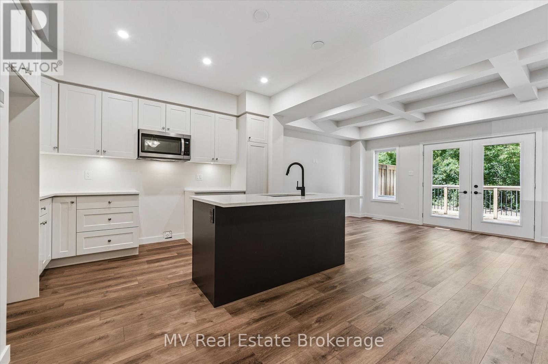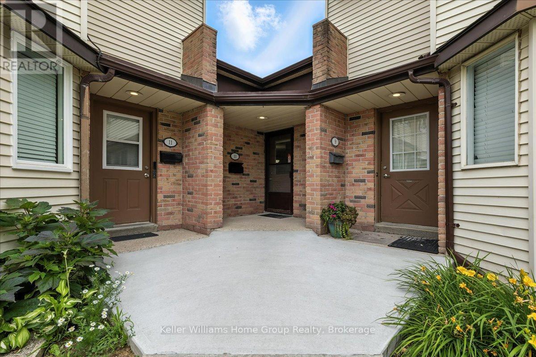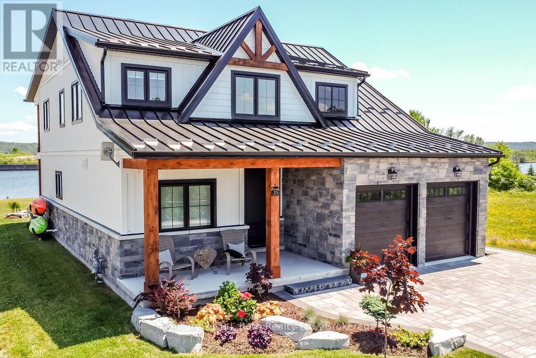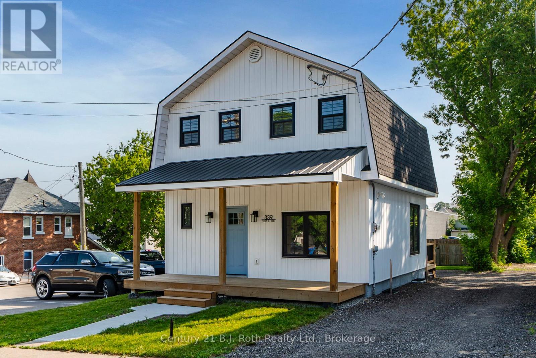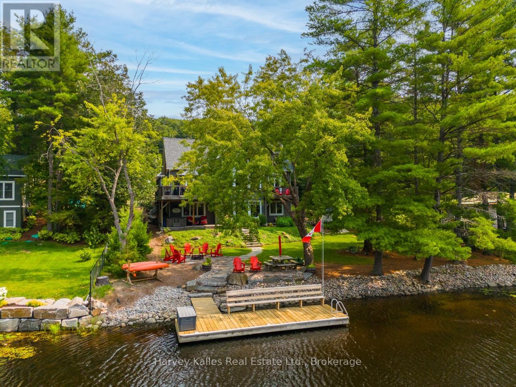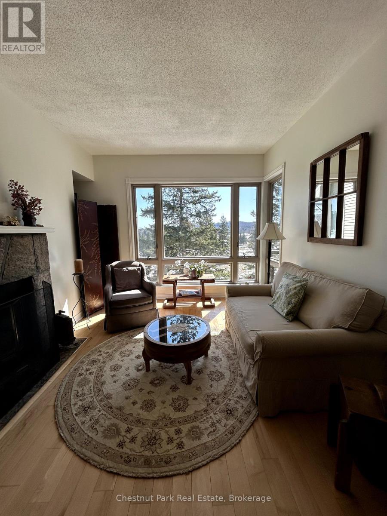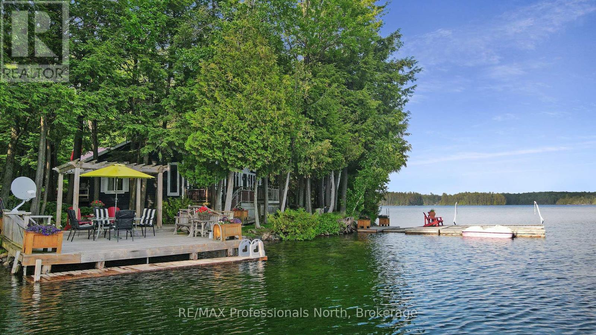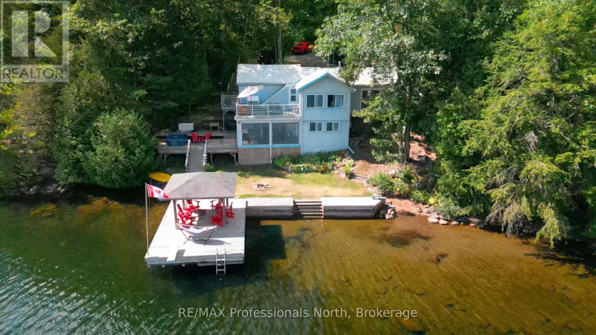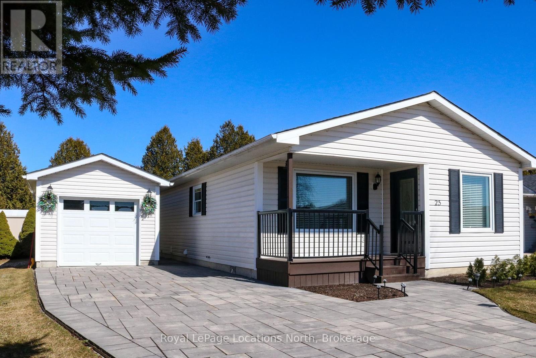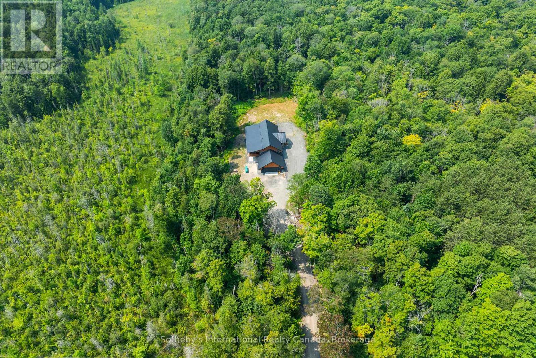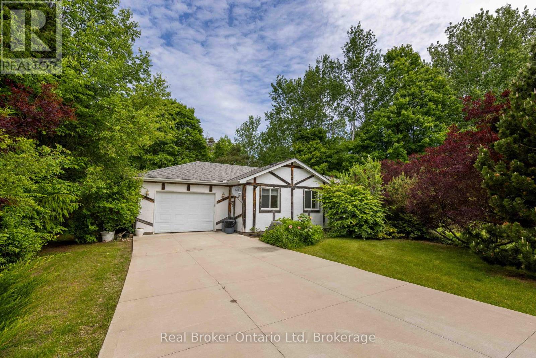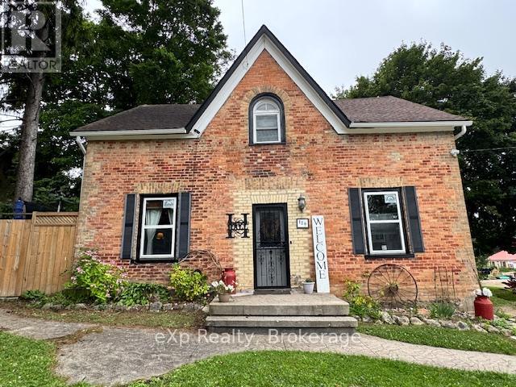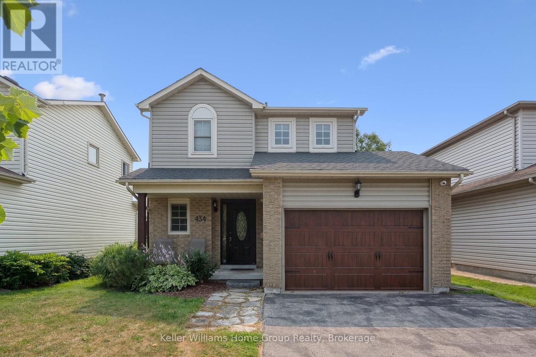29 Thorburn Lane
Huntsville, Ontario
A panoramic paradise with views that truly must be seen to be believed. Nestled amongst the breathtaking landscapes of Lake Vernon in Huntsville, this waterfront property offers a unique blend of unparalleled scenery and ample privacy, making it a rare find in today's market. With over 9 acres and 700 feet of natural shoreline, spectacular southeast vistas that stretch for 7 kilometres await. Prevailing westerly winds make for often calm shores, with sun and moonrises over the lake that are reminiscent of 'The Group of Seven' paintings. Granite outcroppings and mature hardwoods offer dramatic texture and a touch of rugged beauty, creating a pristine canvas of unspoiled terrain. Punctuating the landscape are kettle geological rock formations created by the melting of the last glacier as it receded. 29 Thorburn Lane is not just a lot, it's a gateway to building not only a home but also a lifestyle. The newly created private driveway provides access to the lot. Bell high speed fiber optic internet cable and underground hydroelectricity conduits are at the lot line. The groundwork has been done for your private retreat, family home or investment property. Located in the exclusive community of Ashworth Bay, this offering is only 10 minutes away from Huntsville's vibrant town centre and conveniently close to essential amenities. With access to Huntsville's incredible 4 lakes, you can boat to dinner at one of the local lakeside restaurants or nearby resorts. Future generations of your family will treasure your decision to be part of this unique natural heritage. Don't miss this opportunity to make your Muskoka dream come true. (Vendor will consider VTB mortgage) (id:54532)
89 Davis Street
Guelph, Ontario
CITY HOME WITH A COUNTRY VIEW! If you are looking for a modern home with city services, but want to feel like you are living in the country, look no further! This quality-built Ashton Ridge Homes 2 story Catalina Model, features a bright and spacious open concept design on the main level featuring a great room with cathedral ceiling and walkout to back deck. The open concept kitchen and living area is perfect for entertaining! The kitchen features an island with double sink, breakfast bar and stainless steel appliances, plenty of storage space with 2 closet pantries. There is an inside entry door to the overside double garage that has a 3rd door pass through to the backyard. To complete the main level there is a 2 piece powder room and dining room for formal dinners. The upper level has 3 bedrooms a 4 piece bath and a loft flex space perfect for a home office. The primary bedroom has a walk-in closet and ensuite bathroom with a stand-up shower & corner soaker tub. The basement is fully finished and has in-law suite potential with a separate side door entrance and two large egress sized windows already in place. There is a 3 piece bathroom and storage space under the staircase. The Premium Lot measures 40' x 120' and has a beautiful field & sky view with no neighbours to the back. The fully fenced back yard features a large deck for entertaining a concrete pad with a privacy screen suitable for a hot tub. There is a custom-built 8'x 13' outbuilding where you can get away from it all, a metal garden shed and a gravel-lined dog run with a gate for your pet. There are perennial gardens and an herb patch near the back door for your kitchen creations. Located in North East Guelph in a sought-after family friendly neighbourhood close to local amenities, parks, and schools: University of Guelph, French immersion blocks away & a Public school bus pick up. Properties like this are one of a kind, make it your own! Seller is a licensed Realtor. (id:54532)
73 Stratford Street
Stratford, Ontario
Discover a rare blend of classic architecture, modern upgrades, and space to create your dream future .Prestigious Downtown Character Home with Endless Expansion Potential. Step into timeless elegance with this character home, where soaring ceilings, hardwood floors, and refined architectural details create a sense of luxury and charm. Featuring 4 expansive bedrooms, a large living and dining area, and kitchen with abundant cabinetry, this residence blends classic beauty with modern convenience. A main-floor office adds sophistication and functionality, while the full basement and spacious full attic offer endless potential for future living space or a dream retreat. Perfectly situated just moments from the heart of downtown. You'll enjoy the best of urban convenience with a private, serene atmosphere. Impressive upgrades completed in 2017-furnace, central air, air purifier, new windows, exterior doors, and a complete electrical update bring peace of mind without compromising the home's historic character. A rare opportunity to own a property where prestige meets possibility. Book your private showing today. (id:54532)
66 Magnificent Way
Hamilton, Ontario
A Rare Find in Binbrook! This spacious 4,000 sq. ft. corner lot home offers exceptional living with a 3-car garage and an expansive layout perfect for families or multi-generational living. The main floor features 3 generously sized bedrooms, 2 bathrooms, a bright and open living room with walkout access to a deck overlooking the large backyard, and a huge kitchen ideal for entertaining. Convenient main-floor laundry. The fully finished walkout basement is a self-contained unit but accessible from the main floor, complete with 2 bedrooms, 1 bathroom, its own laundry, and a brand-new kitchen featuring quartz countertops. Perfect for extended family, guests, or rental income, this home provides endless possibilities. A rare opportunity to own a property that combines size, versatility, and modern updates in a sought-after Binbrook location. (id:54532)
510 12th Street
Hanover, Ontario
Fantastic starter home located within walking distance to downtown and Hanover Heights School. This 1.5 storey brick home has 3 bedrooms and 1.5 baths. Come check out 510 12th Street in Hanover. This home has had many recent upgrades including the roof, new complete kitchen, flooring, windows (recently 3 new ones on the main floor), fresh paint throughout and spray foamed walls in the basement! Walk inside and you'll find a large living room, 2pc bath (which could also hold main floor laundry if you wish), separate dining room or use it has a home office, whichever you prefer! Kitchen has a walkout to your rear deck overlooking your large backyard too! Head upstairs to find 3 bedrooms and updated 4pc bath. Basement offers plenty of storage, laundry and walk up to your rear yard. Call your Realtor and book your showing on this one today! (Note: Driveway for the property is on the right side of the home). (id:54532)
5 Bells Park Road
Wasaga Beach, Ontario
This move-in-ready bungalow, lovingly renovated in 2019, offers charm and comfort. Nestled on a private, fenced lot surrounded by mature trees, this 2+1 bedroom home is as cute as a button and full of natural light. Step inside to a bright, open main floor and living room, where large picture windows bring the outdoors in. The kitchen features sleek Corian countertops, and stainless steel appliances. The oversized primary bedroom feels like a retreat, with a walk-in closet, plenty of space for a sitting area or crib, and a window that frames the forest canopy. A second bedroom and a spacious 4-piece bath complete the main level. Downstairs, you'll find a cozy rec room, 2-piece bath, laundry area, built-in desk, extra bedroom for guests, and storage area. Outside, unwind on the large back deck while watching hummingbirds visit your yard. A wired outbuilding with loft provides perfect storage for tools, toys, or even a creative workshop. Plenty of parking space for boats, trailers etc. in the 6 vehicle driveway. This home is more than a place to live its a lifestyle. Just a short drive to the sandy beaches of Georgian Bay, biking, hiking and xc ski trails, walking distance to the new twin-pad arena/library and future JK12 school, and minutes to Foodland, Walmart Supercenter and Stonebridge Town Centre. 25 min drive to Barrie. Updates include roof, furnace, A/C, windows, deck, and fencing. Samsung washer/dryer included. No condo or maintenance fees. Home/septic inspections (2020) available. (id:54532)
46 Fieldstone Lane Private
Centre Wellington, Ontario
Welcome to the Melville model in Elora's sought-after Fieldstone community. This 1,604 sq. ft., 3-bedroom, 2.5-bath home pairs modern upgrades with small-town charm in one of Centre Wellington's most desirable settings. Step inside to discover a chef's kitchen designed for both style and function, the great room impresses with it's coffered ceiling detail and natural flow onto a private deck, perfect for entertaining or unwinding at the end of the day. Upstairs, a spacious primary suite with ensuite is complemented by two additional bedrooms, a full bath, and convenient bedroom level laundry. A full basement offers future potential, while the attached garage adds everyday practicality. This home includes exterior maintenance through the condo corporation ($272/month), covering snow removal, landscaping, visitor parking, private garbage collection, and exterior lighting. Buyers can enjoy peace of mind with Tarion protection plus Granite Homes extended six-month builder warranty. The neighbourhood is equally appealing: a tight-knit community surrounded by mature trees, walking trails, and just a short stroll into downtown Elora. A new park featuring a playground, basketball net, and seasonal skating rink is scheduled for November 2025, ensuring recreation for all ages. Pet-friendly and people-friendly, Fieldstone Lane is more than a place to live, it's a lifestyle. (id:54532)
10 - 40 Silvercreek Parkway N
Guelph, Ontario
NEW PRICE Rare Bungalow Townhome with Spacious Layout and Prime Location. Welcome to this inviting bungalow townhome featuring a spacious main floor layout designed for comfort and convenience with extra wide kitchen and hallway space.. The bright and open living area flows seamlessly to a private yard space, perfect for relaxing or entertaining. A well-appointed kitchen with ample counter and cupboard space adjoins the cozy dinette. Enjoy the ease of main floor living with a 4-piece bath, laundry area, and two generously sized bedrooms, including a secondary bedroom with a walk-in closet for added storage. The fully finished lower level offers versatile additional living space with a recreation room, hobby room or two additional bedrooms and a 3-piece bath ideal for guests, work, or leisure. This home is wheelchair accessible and includes one designated parking spot, with the potential to rent a second. Conveniently located close to schools, public transit, and shopping, this home is perfect for those seeking easy, low-maintenance living in a central location (id:54532)
120 Can Robert Street
Centre Wellington, Ontario
NEW PRICE! Welcome to this spacious home which is perfectly situated on a generous lot in a quiet, sought-after neighbourhood on the edge of beautiful Fergus. This home offers the perfect blend of comfort, convenience and community. You'll love being minutes from amenities, schools, parks, shops, scenic trails and the beautiful Grand River. Enjoy tubing or kayaking on the Grand River just steps from home. There are numerous trails connecting you to so many areas for you to discover. If you are an avid walker, runner or hiker this location is for you! The moment you step inside this lovely home, you will appreciate the warmth and care that has gone into it. The bright and inviting living room features a large window that fills the space with natural light. The kitchen offers abundant cupboard space, while the dining area, complete with cozy bench seating, overlooks the beautifully landscaped backyard, perfect for family meals or entertaining. There are three generous bedrooms on the main floor. For added versatility there is a charming accessory living space above the garage. The lower level adds even more flexibility, with two additional bedrooms ideal for teens, guests, in-law accommodation or a private home office. There is a large garage and additional parking available. This wonderful property truly offers space, versatility and a peaceful lifestyle in one of Fergus's most desirable areas. A rare opportunity in an ideal location. (id:54532)
27 - 53 Dock Lane
Tay, Ontario
Welcome to Port Mcnic+ol's best - kept secret, Exclusive, serene peninsula on Georgian Bay, offering an unparallel waterfront living. This stunning 4 bedroom, 3 bathroom home is nestled within an intimate prestigious neighborhood, where tranquility meets modern elegance. With only a handful of homes, surrounding you privacy and breathtaking water-views from every window are yours to enjoy. Modern black framed windows and stone exterior. Step inside this meticulously maintained 3 yr old home and experience abundance of light and open space. The Livingroom is a true masterpiece boasting 20ft high ceilings, with intricate coffered ceiling and recessed pot lights, creating a grand inviting atmosphere. With 9ft ceilings throughout the main. The ensuite is a luxurious retreat offering double sinks a separate soaker tub a beautiful glass tiled shower every corner of this home radiates comfort and class with high end features such as a cold room in the basement, a heated garage and professionally installed pavers on both the driveway and backyard patio. Outside your 10X34 ft private dock sits in deep water. Perfect for enjoying a morning coffee or stepping out for an afternoon of boating and water activities. The expansive backyard is an entertainers dream, with a multi-colored LED pot lights adding a touch of magic to your outdoor gatherings. This exceptional home is not just a residence it's a lifestyle, your very own paradise awaits. (id:54532)
339 First Street W
Midland, Ontario
Chic Downtown Midland Retreat, located in Beautiful Georgian Bay. Fully Renovated, Zoned Commercial/Residential. Welcome to a home that truly checks all the boxes for modern living and prime location. Take a stroll to Midlands vibrant downtown core, cafés, boutiques, restaurants, waterfront and Marina. You'll be living in the heart of it all while enjoying the peace and charm of this home. Fully renovated 2-bedroom, 2-bathroom with a finished basement gem offers the perfect blend of barn-house charm and urban sophistication. 1,000 + sq.ft. of beautifully designed space. Stylish & Smart Living. Step inside to discover 9-foot ceilings, sleek black-framed windows, and a stunning exposed brick feature wall that anchors the home with warmth and character. Black barn doors and modern black hardware throughout the kitchen and baths complete the Barnhouse aesthetic. Bright, Airy, & Inviting. Natural light fills the open-concept living and dining area, creating a vibrant atmosphere that feels as good as it looks. Whether you're enjoying a quiet morning or hosting friends this summer, the layout is both functional and stylish. The main-floor laundry and all-new appliances add even more everyday convenience. Finished Basement for a home office, media room or great play-room. Turn your 115 ft deep backyard to a summer retreat. This home offers exceptional flexibility for professionals, young family or entrepreneurs looking to live and work in one dynamic space. (id:54532)
38 Church Street
Kincardine, Ontario
Welcome to this beautifully updated century home in the heart of Tiverton, blending timeless character with modern convenience. Offering 1,545 sq ft of finished living space, this turnkey 2-bedroom, 2-bath home is perfect for those seeking charm, comfort, and functionality all within minutes of Lake Hurons sandy beaches and Bruce Power. Step inside and be greeted by a bright and spacious main floor designed for everyday living and entertaining. The inviting mudroom leads into a convenient laundry area and a modern 3-piece bath. The heart of the home is the updated kitchen, featuring an entertainers island, stainless steel appliances, and a stylish subway tile backsplash. Flow seamlessly into the open-concept living and dining rooms, highlighted by a brand-new (2023) natural gas fireplace. At the rear, a 4-season sunroom with walkout patio doors extends your living space onto a deck with hot tub perfect for year-round enjoyment. Upstairs, hardwood floors run throughout, offering two spacious bedrooms and an updated 3-piece bathroom with tiled shower. Outside, the 66 x 148 lot is beautifully landscaped for low maintenance and excellent curb appeal, with a newly sealed asphalt driveway providing parking for four. The backyard is a private retreat featuring mature trees, a stamped concrete patio, a hot tub with privacy fencing, and a 20 x 20 insulated shop with hydro, concrete floors, and a loft for extra storage. Recent updates ensure peace of mind, including windows (2022), upgraded crawl space insulation, a steel roof, and a natural gas fireplace (2023). Ideally located just 14 minutes to Kincardine, 20 minutes to Port Elgin, 9 minutes to Bruce Power, and 6 minutes to the sandy shores of Inverhuron Beach this home offers both lifestyle and convenience. (id:54532)
227 Peters Crescent
Grey Highlands, Ontario
Dont miss this rare opportunity to own on prestigious Peters Crescent where full time living meets cottage lifestyle. Whether you are looking for a weekend retreat or a year round home this community offers the perfect mix of both. With just over 50 properties and only 2 sales on MLS in the past 5 years this is truly a once in a lifetime chance to join an active neighbourhood. From evening chats with neighbours to the annual Canada Day party and festive Jingle & Mingle at Christmas there is always something to enjoy. Located at the end of the cul de sac, 227 Peters Crescent is one of the largest lots at over half an acre with 125 feet of shoreline and a brand new dock installed in 2024. Offering both spectacular lake views and exceptional privacy, the gently sloping fully landscaped backyard is ideal for entertaining, family fun, and creating lifelong memories. Start your day with sunrise coffee on the covered patio, spend afternoons swimming or boating from the dock, and wind down with cocktails around the firepit as the sun sets. The home itself features 4 bedrooms and 2 bathrooms, fully renovated in 2016 with continuous upgrades including a new heating and AC system booked to be installed in September to ensure comfortable, maintenance free living for years to come. Opportunities like this are rare, dont wait another 5 years to own on the most sought after street on the lake. Book your private showing today and with advance notice we would be happy to arrange you with a boat tour of the lake. (id:54532)
2781 Muskoka Road 118 West
Muskoka Lakes, Ontario
Custom built one owner South West facing Year Round Lake Muskoka beauty ideally located between Beaumaris and Port Carling on 101 Ft. (assessed) of mainland shoreline with year round municipal road access. Gentle topography, towering trees, handsome architecture. A most rare & value-packed, 1st ever offering. Built by "Lakeridge Developments" in 2017, the 3 bedroom plus a den, plus an office, plus a loft, gorgeous family cottage or year round home, features all the modern comforts, with approx. 2,500 sq. ft. of finished living space, 2 classic Muskoka stone propane-burning fireplaces, random width red pine flooring throughout, and a finished lower level walkout. Cleverly designed, brilliant main floor layout captures glimpses of water views, with south-west oriented principal rooms for loads of natural light. Stunning chef's kitchen with custom cabinetry, centre island w/granite top, opening to the dramatic 1 1/2 storey great room with fireplace, wall of windows, and walkout to a lakeside deck. Dining area, laundry room, powder room, and primary bedroom with its own private deck, 4 pc. ensuite with double sinks, and walk-in closet, are also located on the main floor. Attached garage with inside entry. Large loft with separate sitting room. Finished lower level walkout boasts warm hardwood floors, raised above a heated crawl space, with centrepiece family room with wet bar, another stone fireplace, lakeside bedrooms, 3 pc. bath, plus a den and an office. Gentle level grounds with ample table land, fire pit spot, covered hot tub deck, and dock with deeper and shallower water. All the practical living features and facets have been well thought-out and infused into the design. Complete w/full back-up Generac, drilled well, efficient propane furnace, central air, and all the "bells". This is a turnkey, virtually new, customized to perfection, lake front hideaway in one of the most desirable locales of Lk. Muskoka. Minutes to shopping, dining, golf, and all the amenit (id:54532)
5 - 3421 Grandview Forest Drive
Huntsville, Ontario
Welcome to relaxed Muskoka living at Grandview's Forest Hill! This updated, move-in-ready main floor condo offers easy living with no stairs, low-maintenance comfort, and beautiful forest views. Perfect for year-round living, a weekend escape, or an investment. Now offered at a new price to reflect current market trends, this condo is an exceptional opportunity to own in one of Muskoka's most desirable communities.Step onto your spacious balcony to enjoy peaceful mornings surrounded by Muskoka's natural beauty. Inside, a bright 1-bedroom, 1-bathroom layout with laundry, combines modern updates with cozy charm. Hardwood floors, fresh paint, and a stylish kitchen with granite counters and ample workspace set the tone for a warm, welcoming space. Large windows frame forest views from every angle, filling the home with light.The sunlit bedroom provides a private retreat, while the living room invites you to relax by the wood-burning fireplace, complete with a WETT certificate for added peace of mind. The bathroom features a walk-in shower, and a generous in-suite storage room (9.5' x 6.9') is ideal for seasonal items, hobbies, or outdoor gear.Additional upgrades include a brand-new natural gas furnace, updated electrical, and thoughtful finishes throughout, making this condo both efficient and elegant.Just 5 minutes to downtown Huntsville and 3 minutes to Hidden Valley Ski Hill, this location offers year-round recreation at your doorstep. Walking trails, a shared swim dock, and the surrounding natural landscape make this a true Muskoka gem.Whether you're searching for a full-time home base or a weekend retreat, this Forest Hill condo blends nature, comfort, and convenience perfectly. (id:54532)
61 Fr 327a Road
Trent Lakes, Ontario
*SOLD FIRM* Dont miss your chance to own this private slice of paradise, on the crystal-clear, limestone-bottom shores of Salmon Lakea rare gem offering exceptional privacy and unbeatable lifestyle potential. Nestled at the end of a dead-end, year-round privately maintained road, this beautifully landscaped property features not just one, but two cottages, a massive shop with car lift, and is near crown landperfect for exploring, hiking, or simply ensuring your seclusion. The waters edge main home is a charming, fully winterized 3-bedroom, 1-bath bungalow with stunning lake views and a warm, inviting interior ideal for year-round living. The custom crafted countertops, warm cabinetry, wood burning fireplace and killer dining room views will guarantee the lakefront lifestyle vibes youre searching for. Just steps away, the secondary cottage offers extra accommodation with a bunk room and kitchenetteperfect for guests, extended family, or summer rentals. Outdoors, the property is a showstopper: completely level lot, two private docks with extreme privacy, a delightful kids bunkie, and extensive gardens with professional stonework and landscaping that blend seamlessly into the natural surroundings. The impressive garage, complete with a car lift, is a rare findideal for hobbyists, mechanics, or storing your toys. Whether youre looking for a tranquil year-round residence, a multi-family retreat, or a unique investment opportunity, this exceptional offering on Salmon Lake checks every box. Clean, deep swimming, excellent boating, and the serenity of crown landthis is cottage country living at its finest. (id:54532)
1272 Grierson Trail
Minden Hills, Ontario
Gull Lake Three Bedroom Cottage offers awesome views across Deep Bay, Turn right and look across the tip of Sugar Island! This cottage has been enjoyed for many years with multiple upgrades along the way. Many will spend their day at the dock! A permanent Gazebo allows for shade seating with lighting and the balance of the dock is open. Dive off the end of the dock into 17' deep clear water or wander into the lake from the sand entry off to the left of the dock. Level playing space with room for games and a firepit. There are two decks for entertaining and enjoying the outdoors. The BBQ deck and Outdoor Dining is off the main level and the Hot Tub is on the lever deck. Lots of toy storage here as well. The Cottage has Year Round heat with Elec wall heaters and Woodstove. Vaulted Ceilings with a great lake view, Updated Kitchen is modern and offers space for help! Two Large Bedrooms upstairs. The Primary Bedroom has a three piece ensuite and Sliding Doors for a great lake view. The Lower Level offers a spacious family room with great lake views and a walk out to a Hot Tub deck. Third Bedroom completes the package. The steps up to the parking area behind the cottage is terraced with natural gardens. Heat Line has not been test with these owners. Some insulation in the floor joists needed for year round enjoyment. Other improvements: Primary Bedroom with 3 pc ensuite, Dock with Bubbler in winter No Dock Removal!, Mostly Furnished, 2025 New Steel Roof and Eavestrough on lake side, Gutter Guards. Road is currently seasonal use. Book an appointment to visit this property. (id:54532)
25 St James Place
Wasaga Beach, Ontario
Amazing opportunity to own a fully detached home in Park Place, one of Wasaga Beach's premier adult/retirement land-lease communities. This beautifully maintained 2-bedroom home has a custom-built detached & insulated garage, backs onto complete privacy (a 400-acre tract of land owned by the Province of Ontario), and has a long, long list of interior and exterior upgrades and improvements (a list totalling well over $100,000 is available upon request). As soon as you step inside, you will immediately notice the amazing features that this top-quality home has to offer, from the open-concept design of the principal living areas to the fact that all of the flooring is top-quality hardwood & porcelain tile flooring and custom window treatments throughout. The gorgeous custom kitchen includes granite counters and 3 stainless-steel appliances and is open to the large, bright eating area. This area is also visible to/from the living room (with hardwood floors & vaulted ceilings).The primary bedroom has a double closet, and the 2nd bedroom has a large closet & sliding doors to the sundeck overlooking that beautifully landscaped and very private backyard. The house also offers a stackable washer/dryer for laundry convenience. Outdoor amenities include a stunningly beautiful interlocking brick driveway, walkways & rear patio, a covered front porch/veranda, a 10' x 12' sundeck (with awning), & a 10' x 10' shed. Park Place is a gated adult (age 55+) community on 115 acres of forest & fields, water & wilderness in Wasaga Beach. Numerous on-site amenities include a 12,000 sq. ft. recreation complex, indoor saltwater pool, games rooms, library, gym, woodworking shop, and more. This wonderful community is private yet is still ideally located within minutes from the beach, shopping, Marlwood Golf Course, an extensive trail system, and other amenities. Monthly fees to the new owner are as follows: Land Lease ($800.00) + Property Tax Site ($37.84) & Structure ($111.88) = $949.72/month (id:54532)
206 - 107 Wintergreen Place
Blue Mountains, Ontario
LEASE IN PROGRESS SKI SEASON RENTAL AT BLUE MOUNTAIN - Conveniently located across the street from the Village at Blue Mountain this three bedroom condo is the ideal location to spend your ski season. Walking distance to the ski lifts and all the village has to offer; dining, shopping and both indoor and outdoor activities. The spacious living room overlooks the golf course and has a gas fire place to curl up in front of after a day on the slopes. The dining room and kitchen have a view of the mountain so you can have a look at the conditions before heading out or settle in to watch the fireworks and on hill activities after dark. Upstairs you will find the primary bedroom with an ensuite bathroom and two more bedrooms and a main bathroom. List price is for a four month rental. Utilities are extra to the rent. (id:54532)
2749 Brunel Road S
Huntsville, Ontario
Charming Custom Log Home on Nearly 10 Acres located just minutes from both Baysville and Huntsville, 5 minutes from a public boat launch on to Lake of Bays and close to both snowmobile and ATV trails, Welcome to your dream retreat, This stunning custom-built log home sits on an ICF lower level. offering the perfect blend of privacy and accessibility. As you approach via Brunel Road, you'll feel the stress of everyday life melt away amidst the beautiful natural surroundings. Step inside, and you'll be greeted by a bright and airy atmosphere that feels inviting and warm. With five spacious bedrooms and three beautifully appointed bathrooms, there's ample room for family and guests perfect for entertaining or enjoying quiet evenings at home. The main level features an open-concept living space with vaulted ceilings, allowing for a spacious feel that's perfect for gatherings. The kitchen is ideal for gourmet meals or enjoying casual snacks. Large windows invite natural light, creating a cheerful ambiance throughout the home. The lower level boasts a separate apartment complete with its own kitchen, living area, and two additional bedrooms. This space is perfect for multigenerational living, a nanny suite, or as a lucrative Airbnb opportunity. Imagine the possibilities with two distinct living areas, each with its own entrance. ideal for hosting family and friends or generating rental income. With nearly 10 acres of absolute privacy, this property is a nature lovers dream. Explore the great outdoors, enjoy wildlife sightings, or simply relax in your hammock with a good book while under almost 2000sqft of covered deck and patio . The flexible layout caters to a variety of lifestyles, whether you're looking for a family home, an investment opportunity, or a peaceful retreat. Don't miss your chance to own this exceptional property that combines charm, comfort, and convenience. Your private paradise is waiting for you seize the opportunity today (id:54532)
19 Sandy Pines Trail E
South Bruce Peninsula, Ontario
Located just 2 km south of downtown Sauble Beach, this 3 bedroom home or 4 season cottage is a short walk to Silver Lake for recreational water activities, or a quick bike ride down to the shore of Sauble's famous sand beach. The interior of the home boasts a dining room with patio door to the rear yard, south facing living room, 2 spacious bedrooms, a 4pc bath and large primary bedroom with a 2pc ensuite bath and a patio door to access the back yard. The large 137'x170' lot has mature perennial gardens in both the front and rear yards and there is also an attached single garage. The crawlspace has a poured concrete floor and is perfect for all your storage needs. Water source is sandpoint well. (id:54532)
120 3rd Avenue Sw
Arran-Elderslie, Ontario
Spacious family starter home featuring brand new windows (July 2025) in the living room, dining room, kitchen and playroom. This home has 4 bedrooms, 2 bathrooms, laminated and vinyl flooring throughout, except for the comfort of a carpeted staircase to 3 bedrooms and a large 4 pc bathroom. Upstairs you will see a gorgeous built in blanket box, for extra space under the window, along with a large closet for storage. The home has a large kitchen and living room to entertain family and friends. There is a room off the kitchen that can be used as a playroom, den, office, pantry or bedroom. Upon your entrance, you will see a deep closet for your outdoor wear. At the back of the home, you will find the mudroom/laundry room with a 2pc bathroom and 2 doors to go outside. The backyard is fully fenced. Roof was replaced in July 2016. Shed is 10' x 14'. A few blocks away you will find, school (jk-Gr. 8) downtown shopping, snowmobile trails, walking trails, rivers, swimming pool, park, hockey arena, curling arena, soccer, baseball, playground and water park and a hospital. (id:54532)
434 Black Street
Centre Wellington, Ontario
OPEN HOUSE Sunday August 24th 12:00pm - 1:30pm! 434 Black St is a beautifully maintained two-storey home situated in a peaceful Fergus neighbourhood, ideal for families. The bright, open-concept main floor features a modern kitchen with newer appliances, ample counter space, and a seamless flow to a south-facing deck with a gazebo, perfect for enjoying green space and sunrise views. A convenient two-piece bathroom completes the main level. Upstairs offers three comfortable bedrooms, including a spacious primary suite with a walk-in closet, and a large main bathroom with a soaker tub and separate shower. The finished basement provides a great space for family movie nights or play, enhanced with theatre lighting, laundry facilities, and extra storage. This home is equipped with smart security and home technology, including a Qolsys Alarm System with smart home integration and remote access, as well as a Uniview camera system with motion detection, full colour night vision, and mobile app control. Recent updates include a new furnace and roof with a lifetime warranty (2022), appliances (2022), basement windows (2020), garage door (2017), water softener (2018), central vacuum (2019), and paved driveway (2017). The 1.5-car garage offers ample space for vehicles and storage, while a detached shed is perfect for DIY projects. Ideally located within walking distance to schools, parks, shopping, and downtown Fergus, this move-in ready home combines comfort, convenience, and modern upgrades. (id:54532)
19 70th Street N
Wasaga Beach, Ontario
19 70th St North is the epitome of style and grace. Affordable living by the beach is finally within reach! Ideal for individuals seeking work-life balance. Are you looking for a secondary residence? Are you looking to downsize and retire? Seeking peace and tranquility? Take a stroll on the worlds largest freshwater beach...ski at Blue Mountain...bike Shore Lane Trail and observe the dramatic fall colours. This 3 bedroom, 2 bathroom property is suitable for all 4 seasons. Renovated throughout with modern touches. Key features of this home include: open concept living, 2 bedrooms on the main level & 1 below, walk out from the primary bedroom, new kitchen with stainless steel appliances, new bay window, upgraded laminate flooring, new bathrooms, pot lights, upgraded 200 Amp Panel, new sump pump, drywalled basement, new washer, asphalt driveway & more. Enjoy BBQs, beach sunsets, paddle boarding, golfing and skiing - all within close proximity from the property. Your stylish haven awaits. Wasaga is buzzing with development with Playtime Casino and a new Costco (coming soon) located within walking distance. This gem is located in a desirable community that everyone wishes to be a part of. Live your best life by the beach! (id:54532)

