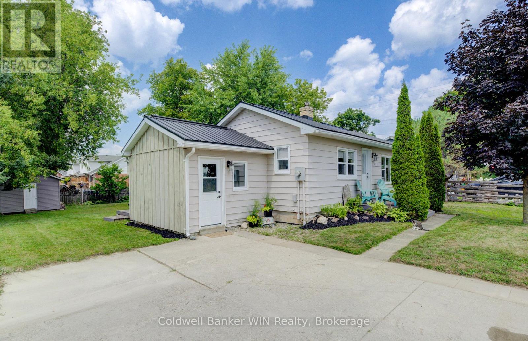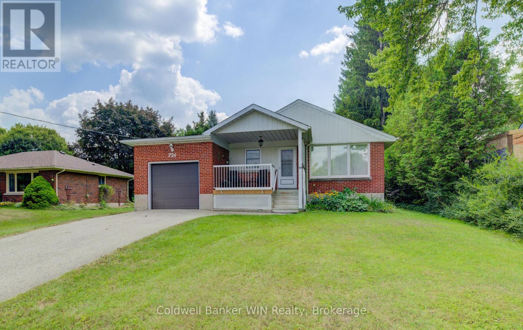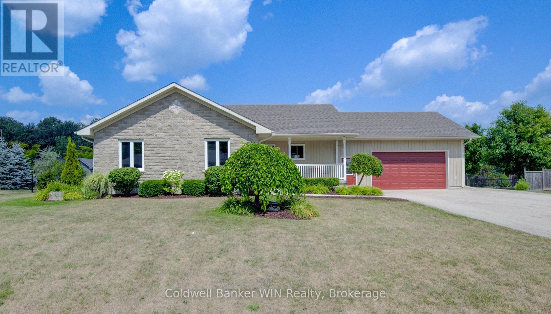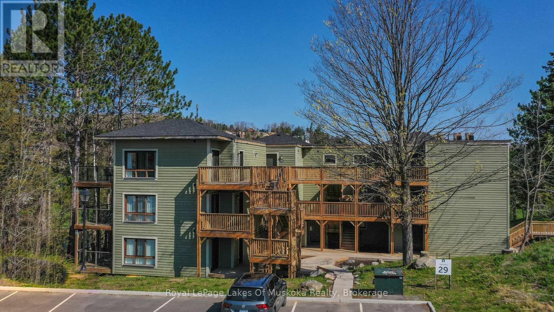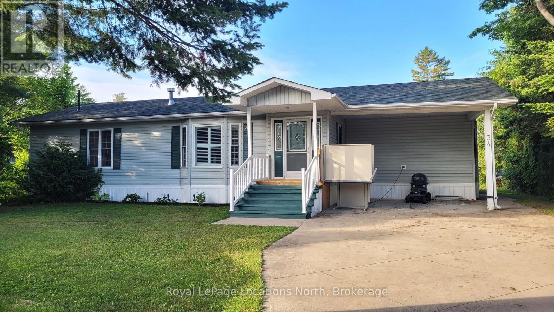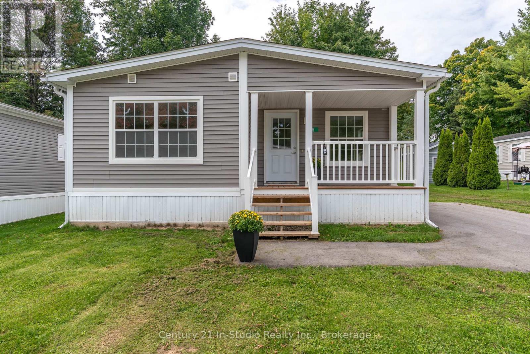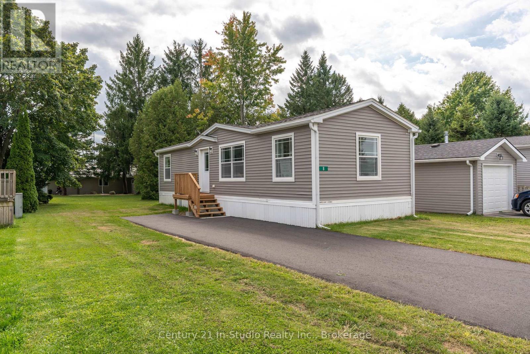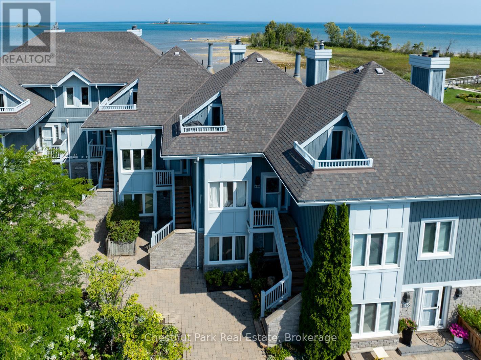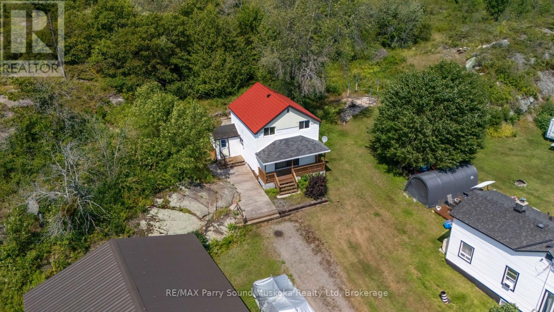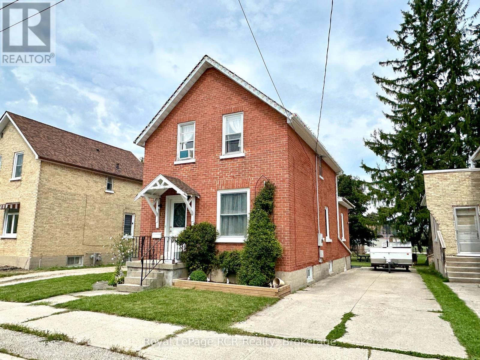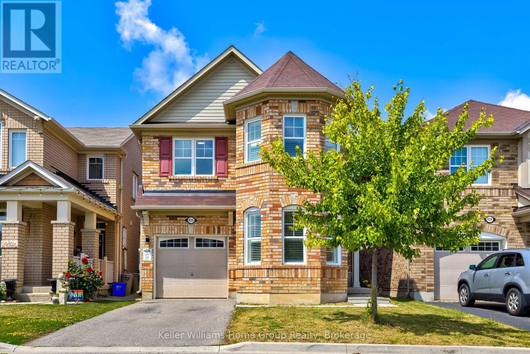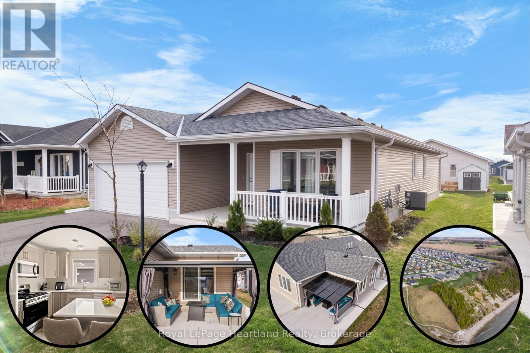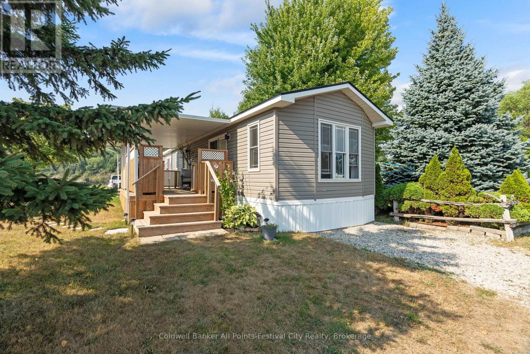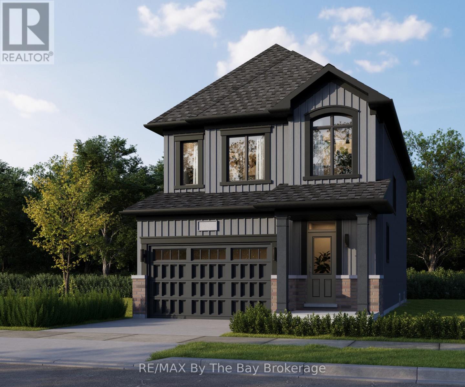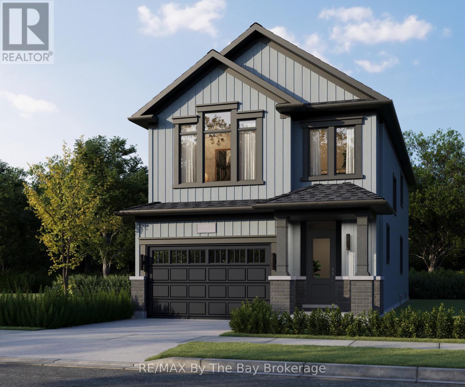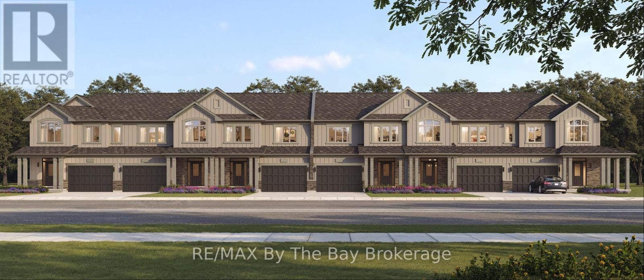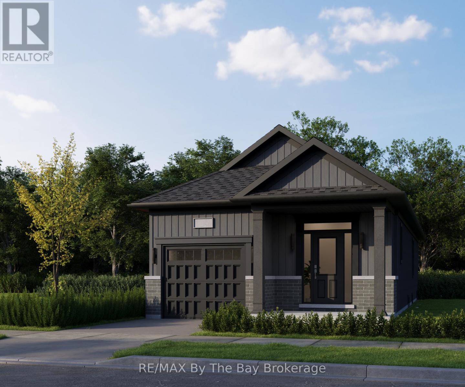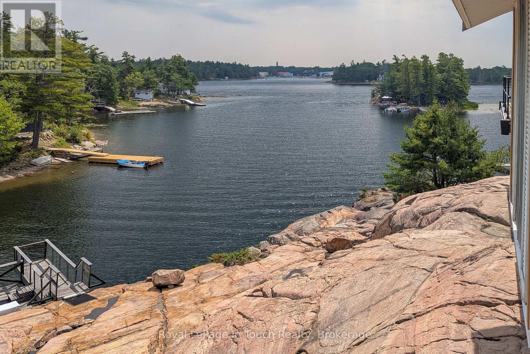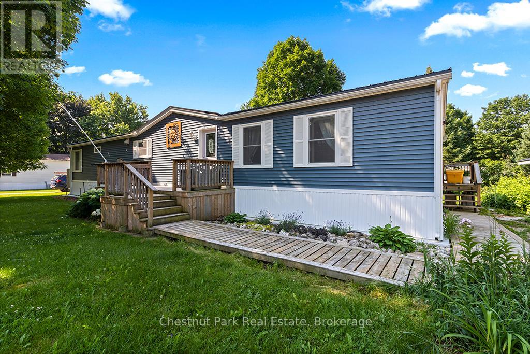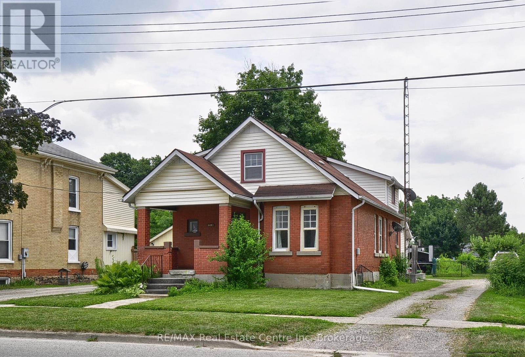4 Glenhill Place
Guelph, Ontario
Two beautiful residences in the heart of Guelph! Approximately 1/3 of an acre. Magical private oasis on a quiet cul de sac...Glenhill Place used to be a dairy farm and the original stone farmhouse still stands in the center of the street. A better location or better neighbours you will not find. Pick an apple, gather eggs for your breakfast and flowers for your table. Then take a stroll to the shops and all of the nearby amenities. You don't need a vehicle to live here but if you have need of one there is parking for 7. Walking score is 10+++. Towering trees keep the house and gardens cool and protected. The gardens have been curated specifically for complete privacy and beautiful views out of every window. The 3000 square foot bungalow is comprised of two welcoming, separately metered units that share a central foyer. A 3 bedroom 3 bath + office, and a 1 bed 1 bath multi level apartment , each with it's own separate entrance, laundry, storage, decks and gardens. All above ground! The house was built for extended family and is also ideal for income generation. The comment the owners hear from guests most often - "I feel like I'm at a cottage"...but this cottage is steps from everything. A perfect sanctuary!! (id:54532)
383 Wellington Street E
Wellington North, Ontario
This adorable 2-bedroom, 1-bath bungalow in the town of Mount Forest offers an inviting blend of comfort and convenience, complete with a finished basement for extra living space. The open-concept main floor is filled with natural light and features stylish laminate flooring, creating a warm and welcoming atmosphere. A spacious mudroom with tile floors and access from both the front and back keeps shoes, coats, and gear neatly organized for the whole family. Downstairs, the finished basement provides a versatile layout, including a large flex space with newly installed laminate flooring and a recreation room that could double as an extra bedroom. Outdoors, the landscaped backyard is perfect for relaxing or entertaining, with two large sheds one featuring a loft that can serve as a bunkie for summer sleepovers and a cozy firepit for family campouts. Situated close to downtown, the home is ideally located across from a large greenspace boasting a splashpad, playground, walking track, two baseball diamonds, and soccer nets for endless outdoor fun. (id:54532)
724 Waterloo Street
Wellington North, Ontario
This charming 3-bedroom, 1-bath red brick bungalow offers timeless curb appeal and plenty of potential. A welcoming covered front porch with newly installed railings and handrails makes for easy access and a perfect spot to enjoy your morning coffee. Inside, the functional eat-in kitchen provides a practical space for family meals. The large family room is the perfect spot to gather for movie night or cheer on your favorite sports team. The bathroom received updates in 2021 for a fresh, comfortable feel. The unfinished basement is a blank canvas, ready for your personal touch. Create a 4th bedroom, recreation room, laundry area, and even a second bathroom if desired. A convenient side entrance leads to a small fenced area, perfect for a dog run. Sitting on a generous 72 ft x 214 ft lot, theres plenty of room for gardens, play areas, or future projects. Located just steps from the Sports Complex, future pool site, baseball diamond, soccer fields, skate park, and trails, this home is ideal for a young family looking to build equity in a well-built bungalow. Additional features include a 100-amp breaker panel, gas furnace, central air, single-car garage, and an asphalt driveway. (id:54532)
22 Regency Drive
Minto, Ontario
Just minutes from Mount Forest and Harriston, this stunning 3+1 bedroom, 3-bath bungalow offers the perfect blend of rural charm and modern convenience. The open-concept main floor features a bright living room, kitchen, and dining area, with the dining room offering a seamless walkout to the back deck ideal for BBQs and entertaining. The large custom kitchen features a walk in pantry as well as a very large island perfect for morning breakfast on the go, entertaining or cooking/baking. Hardwood and tile floors run throughout the main level, adding warmth and elegance. The main floor also includes a spacious laundry room and a newly created mudroom off the garage for added functionality. The primary bedroom boasts a walk-in closet and a private ensuite, while two additional bedrooms and a full bathroom provide space for family or guests. The finished basement expands your living space with a large 4th bedroom, a 3rd bathroom, and an oversized family room that could easily be divided into an extra bedroom, bar area, or gym. A dedicated storage room and an organized utility room keep everything in its place. Outside, the beautifully landscaped backyard offers a deck, a sitting area, and a shed, all on a generous half-acre lot perfect for play, gardening, or relaxing in your own private oasis. This estate-style home delivers all the luxuries of a country subdivision without the million-dollar price tag. This cost friendly luxury home has everything you want along with the price you desire! (id:54532)
2 - 198 Leopold Street S
North Huron, Ontario
One Bedroom / Studio apartment suitable for one person, available immediately. Spacious, peaceful lower level apartment with walkout to patio area that overlooks the large back yard with mature landscaping. The apartment comes furnished and the tenant supplies their own linens, internet/TV and phone services. One parking space provided in the driveway. Rent is $1400 month and includes heat, electricity, air conditioning, water and sewer expenses. 1 Year lease required along with first & last month's rent. (id:54532)
301 - 29 Deerhurst Tennisview Drive
Huntsville, Ontario
Sought after corner unit on the top floor of Tennisview building 29. 1 bedroom condo is a pleasure to view and it is not currently on the rental program so a bonus with no HST on the purchase price and ready for you and your family to use immediately! Beautiful sunlit open concept unit with panoramic views over the golf course and the fabulous Deerhurst resort grounds. Your spacious own private deck plus another common deck area which the owners have enjoyed exclusive use of due to its private location at the condos front door. You can enjoy the desirable wide sand beach at the lakefront on prestigious Peninsula Lake which offers kayaks, paddle boards, canoes and more. There is a beautiful outdoor pool close by your unit and inside pool and sports complex as well as dining at the Pavilion. There are trails for walking, mountain biking, courts for tennis and pickle ball, golfing at the PGA Highlands and Lakeside, a fun 9 hole course. Tree top trekking, food trucks, shops, art gallery, golf simulator, climbing wall. Downhill skiing down the road, cross country, snowmobile, snow shoe, ice fishing in the winter on site. Unbelievable lifestyle property to use or if you wish, put it on the rental program or flex program to rent and use...your lifestyle, your choice. This is a premiere resort in the beautiful town of Huntsville which also offers a vibrant and dynamic downtown with boat access from Deerhurst to restaurants and shops. An ideal opportunity for your step into this sought after area. (id:54532)
34 Topaz Street
Wasaga Beach, Ontario
Live full time in resort style all 12 months of the year in a friendly and secure gated community on Topaz Street! Enjoy everything this active family friendly lifestyle offers, such as 1 indoor and 4 heated outdoor pools, sport courts, mini golf, a large social hall, lots of walking paths, and organized activities in the recreation hall, to name a few, or stroll to the longest freshwater beach in the world. This quality "Royal" built Modular home has loads of features! Inside there is 2 bedrooms & 2 bathrooms, a gas fireplace & gas forced air furnace, A/C, 5 appliances are included as well as a large 4 season recreation room. The primary suite has a walk in closet & 2 pc ensuite. Outside you will appreciate a sprawling concrete driveway with ample parking, large shed with power, and enjoy the private yard with a pond right behind it! Spend relaxing afternoons entertaining on the covered back sundeck with a power door opener. The front porch is also covered, and there is a carport with a convenient lift to avoid the stairs. Subject to Parkbridge Application, fees for new owner will be; $625, and estimated property tax of $94.07 for a total of $719.07, and water is billed quarterly. (id:54532)
35 Sussex Square
Georgian Bluffs, Ontario
****End of Summer Promotion - First 3 months of lot fees included with purchase** Are you looking to downsize or for an affordable option to get into the market? This beautiful newly built Modular unit in Stonewyck Estates is in a perfect location just 10 minutes south of Owen Sound, set in a quiet county setting with a family community feel. The interior features a bright, spacious living area, separate dining space and a thoughtful kitchen layout with modern white cabinetry. Continue on to find the primary bedroom with a large window overlooking the view of the back yard, double closets and a spacious 4 piece ensuite bath. Furthermore another well appointed bedroom with ample closets space, a flexible den space to be used as office or bedroom, another 4 piece bath for guests and a dedicated mud room/laundry space off of the side door entrance. Complete with a cozy front porch to enjoy your morning coffee or summer evenings, this home offers an efficient and thoughtful layout providing all the space you need. With an affordable annual land lease fee covering your water, road maintenance and a portion of taxes, this is a great option for low maintenance living! Fees are regularly $700/mnth. Proudly built by Maple Leaf Homes. Contact your REALTOR today for a private viewing, units are available immediately. (id:54532)
8 Sussex Square
Georgian Bluffs, Ontario
**End of Summer Promotion - First 3 months of lot fees included with purchase** Are you looking to downsize or for an affordable option to get into the market? This beautiful newly built Modular unit in Stonewyck Estates is in a perfect location just 10 minutes south of Owen Sound, set in a quiet county setting with a family community feel. The interior features a bright, spacious living area and a thoughtful kitchen layout with modern white cabinetry. Continue on to find the primary bedroom, 3 piece bathroom and second bedroom for guests. With an affordable annual land lease fee covering your water, road maintenance and a portion of taxes, this is a great option for low maintenance living! Fee's are regularly $700/mnth. Proudly built by Maple Leaf Homes. Contact your REALTOR today for a private viewing, units are available immediately. (id:54532)
849-851 Suncrest Circle
Collingwood, Ontario
Welcome to a once-in-a-lifetime opportunity to own one of the largest condominiums in Collingwood's sought-after Lighthouse Point. This exceptional 2-in-1 unit spans 2,950 sq. ft. of finished living space, offering 5 bedrooms, 6 bathrooms, 4 fireplaces, and enough room to host extended family, friends, or simply spread out and enjoy peaceful waterfront living. Imagine morning coffees overlooking the sparkling waters of Georgian Bay, or evenings watching sunsets over the iconic lighthouse and protected shoreline right from your windows. Thoughtfully combined, Units 849 & 851 provide a unique layout with 2 kitchens (ideal for entertaining or multi-family use), 2 spacious primary suites with fireplaces and ensuites, 2 more guest bedrooms, plus a 5th bedroom or cozy den. The main floor features a wide-open connection between the original units, while a hallway on the upper level seamlessly blends the two. This one-of-a-kind residence is nestled within a vibrant, active waterfront community offering everything for a four-season lifestyle: a marina, two outdoor pools, private beach, tennis and pickleball courts, walking trails, and a recreation centre with an indoor pool, gym, games room and social lounge. Its the perfect place to kayak, paddleboard, walk, play, relax or do it all. Whether you're looking for a full-time home, a luxurious weekend escape, or a multi-generational retreat, this property is a rare find. Live the waterfront lifestyle you've been dreaming of right here at Lighthouse Point. (id:54532)
1027 Riverside Drive
Parry Sound Remote Area, Ontario
Three bedroom one bathroom home in the town of Britt, district Parry Sound. Located in an Unorganized Township for ease of building. Britt is a small town located just a short distance off highway 400. Walking distance to Marinas, store for amenities/groceries , library, post office, nursing station and public school. A great location with access for boating on Georgian Bay and it's 30,000 islands. Fantastic for fishing and all boating activities. This home is abutting crown land for extra adventure. Some upgrades include main metal roof, insulation throughout, some new windows and drywall. Enjoy all season activities with ATV, cross country skiing and snowmobiling. With some TLC this could be your cottage country get away without paying waterfront taxes. Earn some extra income as a rental property. Click on the media arrow for video. (id:54532)
510 12th Street
Hanover, Ontario
Fantastic starter home located within walking distance to downtown and Hanover Heights School. This 1.5 storey brick home has 3 bedrooms and 1.5 baths. Come check out 510 12th Street in Hanover. This home has had many recent upgrades including the roof, new complete kitchen, flooring, windows (recently 3 new ones on the main floor), fresh paint throughout and spray foamed walls in the basement! Walk inside and you'll find a large living room, 2pc bath (which could also hold main floor laundry if you wish), separate dining room or use it has a home office, whichever you prefer! Kitchen has a walkout to your rear deck overlooking your large backyard too! Head upstairs to find 3 bedrooms and updated 4pc bath. Basement offers plenty of storage, laundry and walk up to your rear yard. Call your Realtor and book your showing on this one today! (id:54532)
435 Pozbou Crescent
Milton, Ontario
Stunning 4-Bed, 3-Bath Detached Home (2,127 Sq.Ft.) in Miltons Sought-After Willmott Neighbourhood! Recently renovated with quality upgrades, this move-in ready home features a bright foyer, versatile front living room/home office, and an open-concept family & dining area. The chefs kitchen boasts quartz counters, custom backsplash, brand-new stainless steel appliances, porcelain tile, pot lights & a breakfast area with walkout to a fully fenced backyard. Upstairs offers a spacious primary suite with walk-in closet & 4pc ensuite, 3 additional bedrooms, and convenient 2nd-floor laundry. Freshly painted throughout. Untouched basement with potential for added living space or income suite. Close to top-rated schools, parks, shopping & transit. (id:54532)
412 - 420 Mill Road W
Toronto, Ontario
Imagine Your-Self as an Owner of this Beautiful Home. 3 Bedroom 2 Bathroom With Landry Inside. Renovated with over 1200 sq ft of Living space, plus 100 on the balcony! Lot of Storage Inside. Take in all of the natural light during the day. The south-facing balcony offers an unobstructed panoramic view of Etobicoke Creek and surrounding green space. Smart layout and generous storage make this the most functional of living spaces: spacious open-concept living/dining area, large kitchen with ample storage, and large ensuite laundry room. Primary bedroom offers a large closet and ensuite bath. High-quality engineered hardwood flooring throughout. Exclusive use of 1 garage parking space. Grounds include gardens, a massive playground, outdoor pool, BBQ area and tennis courts. Indulge in amenities including the sauna, gym, carwash, library and party room. Well managed building, with newer balconies, and a security system for added peace of mind. Easy access to highways 427/401, TTC, Mississauga Transit, and mere minutes to Pearson Airport. (id:54532)
140 Lake Breeze Drive
Ashfield-Colborne-Wawanosh, Ontario
Prime location! Located mid-way into the community on the south side, conveniently nearby to the new pickle ball courts and an off-lease dog park, with just a 5 min walk to the Clubhouse. With an interior community view, you're well-positioned facing backyard neighbours all with privacy fences, making chilling on your oversized patio a "Lake Breeze". Roll out that retractable gazebo! The spacious 1,455 sq ft "Lakeside with Sunroom" model (2 bed 2 bath) is dressed in neutral modern finishes and anchored by a cozy gas fireplace, perfect for chilly evenings or curling up with a good book. Nearby, a stunning flex room wrapped in windows offers the perfect place for morning coffee, hobbies, or quiet reflection. Love to cook? With a levelled-up kitchen, upgrades quartz countertops, a gas range (yes!), custom pantry, and generous prep space, the kitchen is built for serious cooks and easy entertaining alike. Tucked away, the primary suite offers a peaceful escape with a walk-in closet and a modern ensuite. You'll also appreciate thoughtful upgrades like heated floors underfoot and a dedicated laundry room with utility sink (not everyone has that here!). Outside, you're close to the new pickle ball courts and green space. One consistent monthly fee covers your land lease, property taxes, and water, helping keep your budget predictable and stress-free. Located in The Bluffs at Huron, an established and welcoming 55+ community, you'll be just steps from lakefront strolls, an indoor pool and clubhouse, and the kind of neighbours who become fast friends. Ready to downsize your space but upgrade your lifestyle? Book your private viewing today and see why this home stands out in all the right ways. (id:54532)
H6 - 100 North Harbour Road
Goderich, Ontario
Welcome to year-round living with a permanent vacation feel! This General Coach, 2 bedroom, 1 bath, open concept modular home is located at North Harbour Marina in Goderich and was manufactured in 2020 right here in Huron County. Situated between the mighty Maitland River & stunning Lake Huron, this setting offers relaxation and beautiful views along with all that any water enthusiast would want. The park offers secured entry, community pool, play ground area and the option for marina use outside of your standard park fees. Enjoy sunset views from the Menesetung Bridge connecting you to the G2G trail system or take a stroll right into Goderich. Home or cottage, this incredibly well kept property is a great spot for either. (id:54532)
408 - 19 Guelph Avenue
Cambridge, Ontario
Experience refined riverside living at the coveted Riverbank Lofts in historic Hespeler Village. Welcome to Penthouse 408 at 19 Guelph Avenue, a bright, beautifully designed 2-bedroom, 3-bathroom corner unit that offers a perfect blend of elegance, comfort, and natural beauty. Nestled above the Mill Pond and cascading falls, this home provides unobstructed views of the river and surrounding landscape from a full-length private balcony. Enjoy the soothing sounds of the water, and the peaceful ambiance of nature right from your own living space.The thoughtfully laid-out open-concept floor plan is ideal for both everyday living and entertaining. With generous natural light streaming in, premium finishes, and spacious principal rooms, this suite offers a serene and stylish retreat. Both bedrooms are well-appointed, offering privacy and comfort, while the three bathrooms provide added convenience and functionality. Whether youre enjoying a quiet evening or hosting friends and family, Suite 408 offers an inviting and sophisticated setting.The building is rich in amenities and designed with lifestyle in mind. Residents enjoy access to a secure bike room, 2 lounges, a convenient dog wash station, and an owned storage locker. The rare inclusion of a double private garage adds exceptional value and ease of living. Every element has been thoughtfully curated to enhance your daily experience, making this more than just a place to live - it's a home designed for enjoyment and connection. Located just steps from charming local shops, scenic walking trails, and all the conveniences of Hespeler Village, Riverbank Lofts offers a unique opportunity to live in a landmark building that harmonizes heritage charm with modern luxury. Suite 408 is a rare gem that combines low-maintenance condo living with the tranquility of nature, right in the heart of the community. This is more than a residence - it's a lifestyle worth embracing. . (id:54532)
711l Katrina Street
Wasaga Beach, Ontario
To Be Built - Welcome to Brightside in the River's Edge community. This 'Vivid' floor plan offers 1,798sq ft with 3 bedrooms and 2.5 bathrooms. Entertainers dream with the open concept main floor with a 11'x20' living room. Upstairs, the primary bedroom includes a walk-in closet and 5pc ensuite. Laundry is continently located on the second floor, as well as the second and third bedrooms and 4pc bathroom. Sod and a paved driveway is included. Visit our sales office at 4 Nicort Rd, Wasaga Beach for additional information. (id:54532)
712r Katrina Street
Wasaga Beach, Ontario
To Be Built - The 'Luster' is a spacious floor plan with 4 bedrooms, 2.5 bathrooms and 2,109 sq ft. Main floor includes a 2pc bathroom, mudroom, open concept kitchen, dining and living room. The kitchen includes ample counter space and an island with a breakfast bar. Room for the entire family to enjoy movie night in the 21'x13' living room. Upstairs, there are 4 bedrooms, 2 bathrooms, laundry room and linen closet. The 12'x18' primary bedroom is spacious with a private ensuite and walk-in closet. Located in the Brightside community with walking distance to Wasaga Beach public school and future high school. Sod and a paved driveway is included. Visit our sales office at 4 Nicort Rd, Wasaga Beach for additional information. (id:54532)
781-4 Katrina Street
Wasaga Beach, Ontario
To Be Built - Located in the Brightside community with walking distance to Wasaga Beach public school and future high school. Welcome to the 'Glow' townhouse with 1,761 sq ft, 3 bedrooms and 2.5 bathrooms. Main floor is equipped with a 2pc bathroom, kitchen with island and pantry, dining area and separate living room. Upstairs, the second and third bedrooms share a 4pc bathroom, while the primary bedroom has a private 5pc ensuite and walk-in closet. Laundry is also located on the second floor. Sod and a paved driveway is included. Visit our sales office at 4 Nicort Rd, Wasaga Beach for additional information. (id:54532)
710r Katrina Street
Wasaga Beach, Ontario
To Be Built - Welcome to bungalow living in the beautiful Brightside by River's Edge community. Walking distance to Wasaga Beach public school and future high school. The 'Beam' floor plan offers a 10'x14' primary bedroom on the main floor with a 4pc ensuite and a walk-in closet. Laundry is also conveniently located on the main floor of the home. The living area has an open concept kitchen with a breakfast bar, space for a dining table and living room with sliding doors to the backyard. Downstairs in the basement, you'll find a finished recreation room, 4pc bathroom and a 10'x9' bedroom. Sod and a paved driveway is included. Visit our sales office at 4 Nicort Rd, Wasaga Beach for additional information. (id:54532)
1878 Island 1040
Georgian Bay, Ontario
In about 1.5 hours from the GTA, you can be in Honey Harbour and then it's a 5 minute straight shot from the nearest marinas to this property by boat. The 1400 square foot cottage features 3 bedrooms, 2 bathrooms and a bright and open living / dining / kitchen area. Lover's Bay is a quiet inlet off the main channel where there is virtually no boat traffic even though it's so close to the inner harbour. The cottage is perched atop a vast granite hill and was designed to take advantage of the natural light and expansive views. There is excellent deep water at the dock for diving and swimming and if you are a watersports enthusiast, there are great locations for that in the immediate vicinity. Georgian Bay offers unlimited boating so you can take a day trip over to the town of Midland or, if you're looking for a longer boat ride, you could head up to Henry's or Parry Sound. If you want to use your cottage in the winter, this one is fully winterized and can be accessed by snowmobile or even on foot in the winter once the ice is safe. There are even services to get you there and back by scoot or hovercraft in the winter and water taxis in the summer. (id:54532)
684138 Sideroad 30 #mh15
Chatsworth, Ontario
Welcome to this stunning 2018 Canadian built, modular home nestled in the sought-after 55+ year-round community of LutheRanch! Situated on a oversized lot with access to serene Robson Lake that is just steps away from the home. This beautifully maintained, 2-bedroom home offers exceptional living space, comfort and functionality with potential for a 3rd bedroom or studio. Enjoy peaceful mornings/evenings gatherings on the expansive 40' rear deck with easy access from the den. Inside, you'll love the bright living room, convenient mudroom and large eat-in kitchen featuring an impressive 11' island, stylish coffee bar, double sink with RO water filtration and a sleek appliance package. A handy laundry area just off the kitchen for convenience. Outdoors, you'll find a detached garage with a work bench perfect for hobbies or extra storage as well as a huge shed with dual-access doors for easy organization. This property is designed for those who appreciate space, quality, and a quiet yet active lifestyle. With an annual site fee of only $3450 and access to a peaceful lakefront setting, this home offers unbeatable value in a safe, welcoming community. The annual site fee includes water, community sewer, garbage/recycling, land & park use. Residents own the home and pay a site fee for the lot; therefore NO land transfer tax! Includes: road maintenance (snow removal on road), supplies water and sewer (no well or septic to maintain), garbage/recycling, land and park use. Access to beautiful Robson Lake is only a few steps away for canoeing, kayaking, swimming. Other amenities include mini golf, shuffleboard, horseshoes, volleyball, paddle boats, baseball diamond, trails and biking. Located only 15 minutes to Markdale for grocery, new hospital, restaurants, coffee shops, LCBO & 25 mins to Owen Sound. Whether you're looking to downsize, retire, or simply enjoy low-maintenance, year-round living surrounded by nature, this is the place to call home. Book your private tour today (id:54532)
141 King Street
Brant, Ontario
Welcome to 141 King Street in the quaint and friendly community of Burford a small-town gem in Brant County known for its welcoming atmosphere, local shops, and close-knit feel, all just minutes from Brantford and Highway 403. This spacious 1 3/4 storey, 3-bedroom, 2-bathroom home offers a fantastic blend of updated features and untapped potential, giving you the perfect canvas to personalize and complete to your style. Inside, you'll find custom-designed hardwood flooring, a carpet-free layout, and a traditional wood staircase with an accent wall that sets a warm, inviting tone. The main floor offers generous living and dining spaces, some updates in the kitchen with granite counters, pot lights and cabinetry, a 3-piece bathroom, and a flex room that can serve as a den, office, or main-floor bedroom. Enjoy the sunshine year-round from the enclosed rear sun porch, perfect for relaxing with your morning coffee. Upstairs, you'll find two bright bedrooms, a 3-piece bathroom, and a roughed-in kitchen area with sink & granite counters & cabinets ready to install to your preference ideal for a second suite, in-law setup, or convert it easily into a spacious third upstairs bedroom. The basement includes a recreation room, abundant storage, and space for a workshop or hobby area. Out back, a detached garage/workshop is wired with 100-amp hydro, ready for tools, projects, or even a home business. Located in a convenient, family-friendly neighbourhood within walking distance to parks, shops, and schools, this property offers the comfort of country living with the convenience of nearby urban access. Whether your a first-time buyer, growing family, or investor looking for multi-generational potential, 141 King Street offers character, a number of updates, and a chance to make it your own in a community you'll love. (id:54532)


