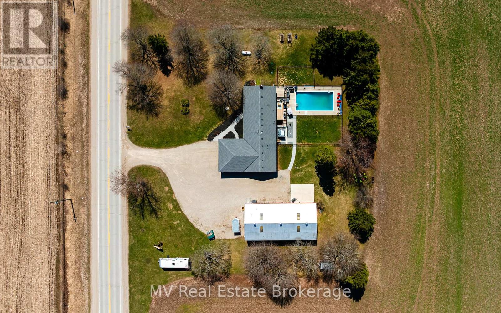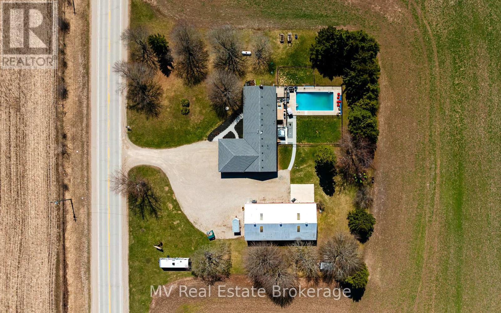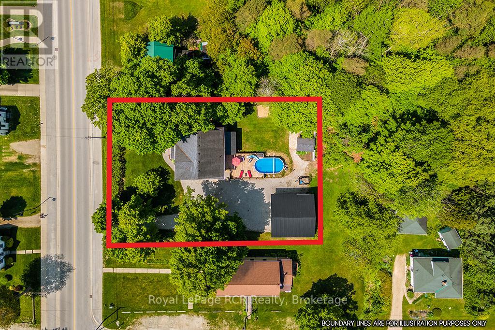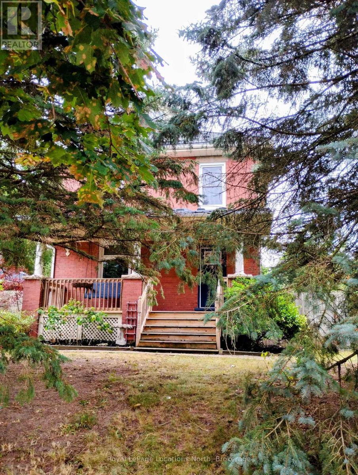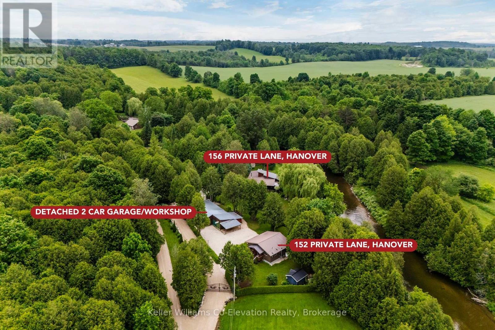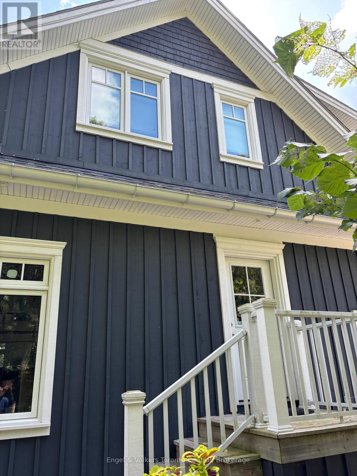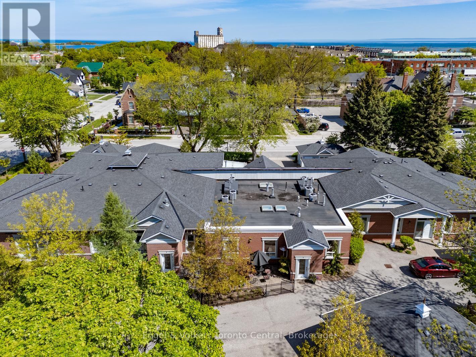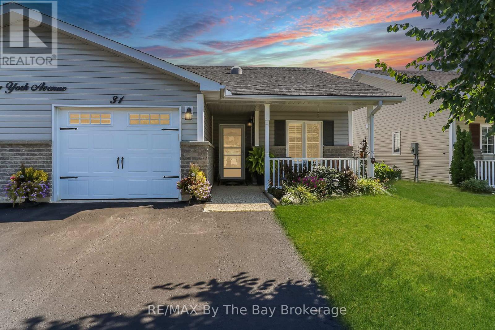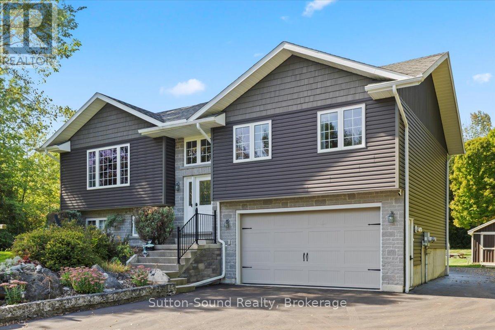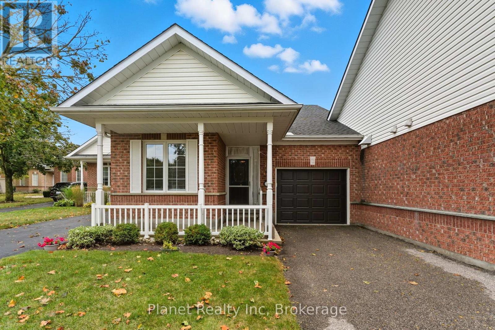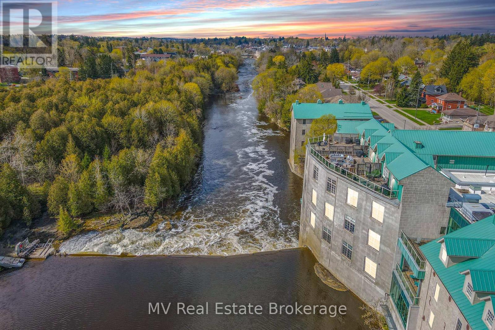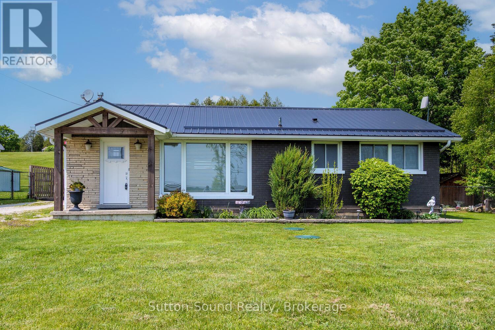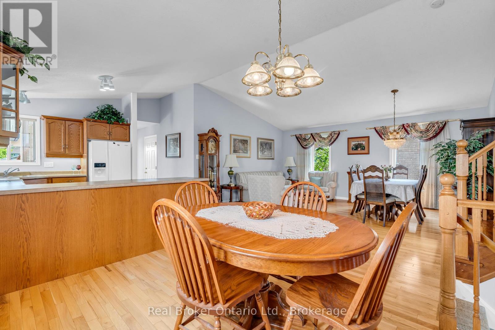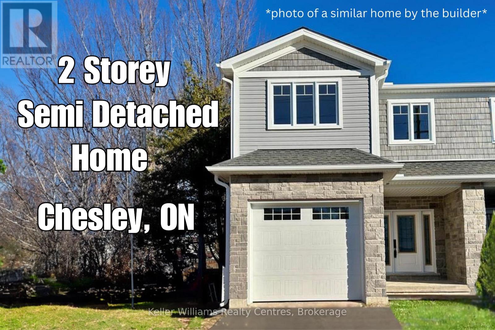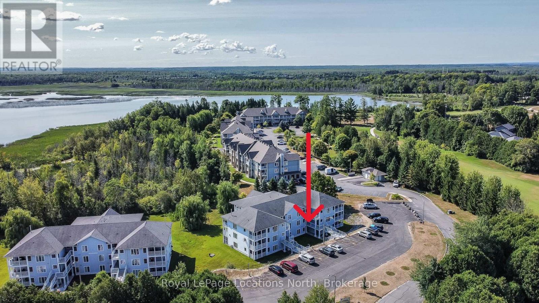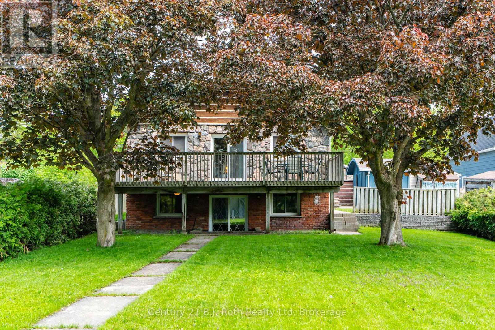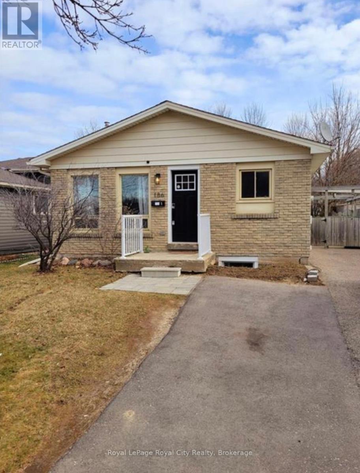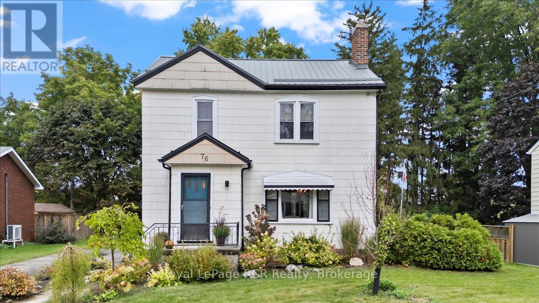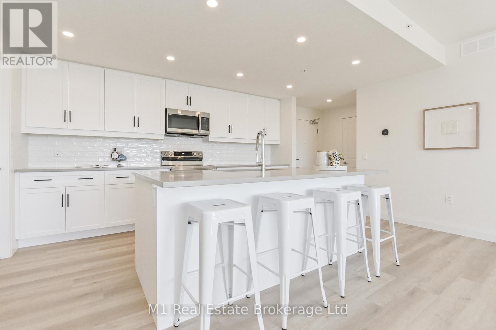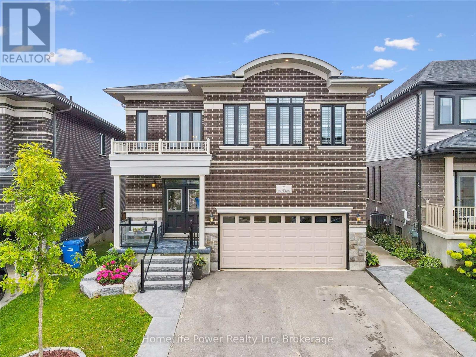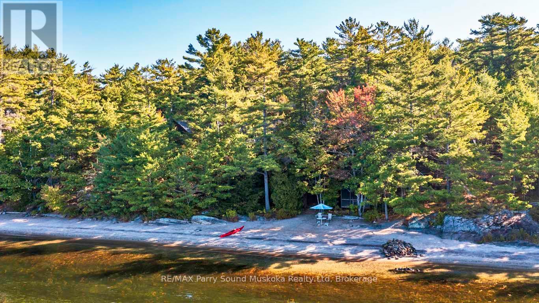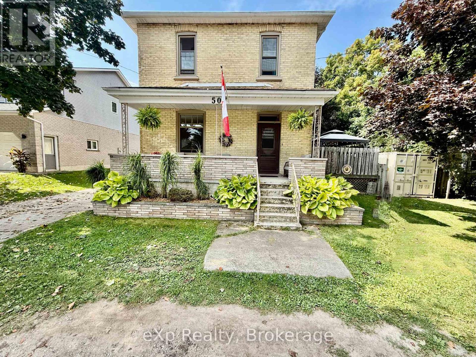8378 Wellington Road 22
Centre Wellington, Ontario
Rural Luxury with Multigenerational Living Potential. Discover your own slice of country paradise! This beautifully renovated, carpet-free bungalow offers the perfect blend of modern comfort and timeless charm. With 4+2 bedrooms, 3 bathrooms, and over 2,370 sq ft on the main level, plus a fully finished walkout basement featuring a separate 2-bedroom in-law suite, this home is designed for versatility and multigenerational living. Key features include two stunning kitchens (renovated in 2018 and 2019), three updated bathrooms, a major addition completed in 2020, new flooring, paint, lighting, windows, and roof, dual propane furnaces and A/C units, a new septic system, and propane BBQ hookups. The partially finished walkout basement includes egress windows and another rough-in bath. Step outside to your private oasis, where you can enjoy breathtaking sunsets from the oversized deck or custom stone patio, relax in the hot tub (2020), or cool off in the outdoor pool. The custom firepit is perfect for gathering with friends and family, while the kids play in the expansive yard. For hobbyists or entrepreneurs, the oversized double garage and nearly 2,600 sq ft shop offer endless possibilities for storage, projects, or a home-based business. The property is extensively landscaped with retaining walls, poured concrete walkways, fencing, and lush perennial gardens, truly move-in ready. Nestled on a 1.33-acre lot, this home offers the serenity of rural living just minutes from Guelph, Fergus, and Rockwood. Enjoy proximity to schools, parks, the community sportsplex, Wildwinds Golf Course, and the local Cox Creek Winery. If you're searching for a turnkey countryside escape that combines space, style, and versatility, this is the one. Schedule your private tour today. (id:54532)
8378 Wellington Road 22
Centre Wellington, Ontario
Rural Luxury with Multigenerational Living Potential. Discover your own slice of country paradise! This beautifully renovated, carpet-free bungalow offers the perfect blend of modern comfort and timeless charm. With 4+2 bedrooms, 3 bathrooms, and over 2,370 sq ft on the main level, plus a fully finished walkout basement featuring a separate 2-bedroom in-law suite, this home is designed for versatility and multigenerational living. Key features include two stunning kitchens (renovated in 2018 and 2019), three updated bathrooms, a major addition completed in 2020, new flooring, paint, lighting, windows, and roof, dual propane furnaces and A/C units, a new septic system, and propane BBQ hookups. The partially finished walkout basement includes egress windows and another rough-in bath. Step outside to your private oasis, where you can enjoy breathtaking sunsets from the oversized deck or custom stone patio, relax in the hot tub (2020), or cool off in the outdoor pool. The custom firepit is perfect for gathering with friends and family, while the kids play in the expansive yard. For hobbyists or entrepreneurs, the oversized double garage and nearly 2,600 sq ft shop offer endless possibilities for storage, projects, or a home-based business. The property is extensively landscaped with retaining walls, poured concrete walkways, fencing, and lush perennial gardens, truly move-in ready. Nestled on a 1.33-acre lot, this home offers the serenity of rural living just minutes from Guelph, Fergus, and Rockwood. Enjoy proximity to schools, parks, the community sportsplex, Wildwinds Golf Course, and the local Cox Creek Winery. If you're searching for a turnkey countryside escape that combines space, style, and versatility, this is the one. Schedule your private tour today. (id:54532)
136 Queen Street W
South Bruce Peninsula, Ontario
Step into the perfect blend of historic character and modern luxury in this beautifully renovated 2 1/2 storey brick home. Featuring 4 principal bedrooms plus a finished attic. This home offers exceptional living space with thoughtful updates throughout. The main floor offers a living room with a stunning stone fireplace, stained glass windows in both the living and dining room, complete the spaces with a touch of vintage elegance. The spacious kitchen has ample cabinet space for storage, granite countertops, a breakfast bar and a stunning backsplash. The mudroom is completed with custom shelving and main floor laundry, 2-pc bath and in-floor heat. Follow the charming wood staircase to the second floor, flooded with colourful light from the stained glass window. The second floor is where you will find 4 spacious bedrooms, a main 4-pc bath with in-floor heat, and a primary bedroom with a walk-in closet and an ensuite with a double vanity, glass shower and in-floor heat. The finished attic offers a variety of uses, including extra living space, office space, a potential in-law suite, or a dreamy sunlit studio. The exterior of this home is equally impressive. Relax on the covered back deck or soak up the sun by the above-ground heated pool with its expansive lounge deck. The oversized, gas-heated 2-car garage offers ample space for vehicles, a workshop, and storage. The beautifully landscaped yard with a stone patio and fire pit is perfect for evening gatherings. Stone steps lead you to the covered front porch, where you can sit with your morning coffee. Hepworth is a convenient location for accessing Sauble Beach (10 km), Wiarton (13 km) and Bruce Power (90 km). A rare opportunity to own a century home that's been completely renovated for today's lifestyle-inside and out! (id:54532)
627 Eramosa Road
Guelph, Ontario
Nestled behind two beautiful fir trees lies a stately 2 1/2 storey, 3 bedroom, red brick century home. Beautifully finished throughout including a fabulous kitchen with heated floors and heated floors in both bathrooms! Continuous upgrades over the years including a steel roof, energy efficient windows and doors on the main floor, upgraded appliances and much more. A complete list is available. The gardens are completely fenced and full of perennials and room for your own vegetable garden. Completing the outdoor experience is a lovely screened in, three season sun room! Single detached garage for one car and space for 3 more in the driveway. Check the photos on line (they were taken before the owners moved out) and see if this would be a great place for you and your family! Located 5 minutes to downtown Guelph and close to shopping and schools and Public Transit. (id:54532)
156 Private Lane
West Grey, Ontario
Exceptional property with two homes and a detached garage nestled on 379 feet along the Saugeen River. A rare and wonderful opportunity to embrace the lifestyle you've always dreamed of. This immaculate, nearly one-acre private estate offers a unique chance for families to live together yet separately. From the moment you arrive, a set of stately iron gates welcomes you, offering both privacy and security. Behind them, lush green lawns, mature gardens, a variety of trees, including a selection of fruit-bearing trees create a peaceful natural setting perfect for outdoor living and family gatherings. Your days can be filled with swimming, canoeing, or kayaking, fishing, or drifting downstream on a tube in the clean fresh water with its soft sandy bottom. Whether you're hosting friends on the spacious decks or enjoying a quiet morning coffee while watching the river flow, every moment here is designed to nourish your soul. The main residence offers just under 1400 square feet of living space featuring a spacious layout, a large kitchen ideal for family meals, two comfortable bedrooms, and a generous deck for entertaining or relaxing under the stars. The second home offers nearly 700 square feet of living space with two large bedrooms, a full bathroom with a Cinderella toilet, a bright and open living area, kitchen with stone counter tops and a beautiful back porch with sweeping views of the river--an ideal retreat for guests, extended family, or even a rental opportunity. A detached garage and workshop provide ample space to store all your tools and toys, and all structures--including both homes and the shop--are finished with durable metal roofing for peace of mind and low maintenance. This is more than just a property--it's a multi-family compound, a private riverside sanctuary, and a lifestyle destination. Rarely does a place like this come available. Don't miss your chance to live the dream. (id:54532)
8120 Poplar Side Road
Collingwood, Ontario
Exexcutive-style rental, ideal for single person or couple. Located near Collingwood, this open concept upper apartment features high quality finishings and is situated in a park-like setting. Monthly rent includes heating and air conditioning, water and electricity. The unit is currently furnished. This is a smoke-free and pet-free unit. Prospective tenants must provide a rental application, credit check, references and first and last month rental deposit. (id:54532)
5 - 100 Second Street
Collingwood, Ontario
Privately located in a private enclave of six units, this 2 bedroom 2 bathroom condo is situated in the heart of Collingwood's central core. Leave your car in your exclusive oversized garage and walk to all that downtown Collingwood has to offer--shopping, waterfront trails, special events , the weekly farmers' market, outdoor concerts and sporting events. This 1200 square foot condo has open concept living, hardwood flooring, large foyer for entrance and skylights which enhance the natural lighting in the main living space. The living room and large primary bedroom look out on the exclusive private patio--south facing for summer entertaining, gardening and relaxation. Primary bedroom features a large 4 -piece ensuite and walk-in closet. The second bedroom also has a walk-in closet and two corner windows. A second 4-piece washroom and in condo laundry room are also located on the main floor. This 11 year old residence has been well cared for by the original owner. The detached garage includes space for parking and for storage. Guest parking is located nearby the condo. Entrance to the unit is privately located in the laneway off Maple Street. (id:54532)
31 New York Avenue
Wasaga Beach, Ontario
Welcome to Retirement living at its finest , this 1,248 sq. ft. bungalow plus 16' X 10' Sunroom shows extremely well and ready to move in, beautifully landscaped with a covered front porch. 2 bedrooms and 2 bathrooms, large sunroom conveniently added by this owner for more space to relax. Open concept kitchen/living/dining room with vaulted ceiling, kitchen is spacious with island and desk area and stainless steel appliances. Walkout from the garden door in the living room to a gorgeous sunroom oasis and private deck. Primary bedroom has a walk in closet and ensuite with walk in shower, no carpet in this home. Tastefully decorated and great layout, california shutters thruout. Reverse Osmosis System, Water Depot Water Softener owned. Quiet neighbourhood known as Park Place with walking trails, Recreation Hall with indoor saltwater pool, games room, gym. (id:54532)
240067 Wilcox Side Road
Georgian Bluffs, Ontario
Welcome to this stunning family home siting on ONE acre, offering modern updates and thoughtful design in a desirable Georgian Bluffs location WITH natural gas. The open-concept family room features cathedral ceilings, engineered hardwood floors, an eye catching stone (gas) fireplace, and walkout to a covered deck. The showpiece gourmet kitchen boasts a 12' x 5' island with granite countertops, stainless steel appliances, coffee bar with wine fridge, and walk-in pantry. The spacious primary suite includes a step-in closet and ensuite with in-floor heating, while two additional bedrooms feature updated flooring and custom closet shelving. Main floor laundry adds convenience. The finished basement offers a sun-filled rec room, gas fireplace, large bedroom, mudroom, storage, 2-pc powder room, and walkout to a patio, with potential for an in-law suite. A heated/air-conditioned workshop and garage with bench and heater are ideal for hobbyists. Outside, enjoy the large mature yard with firepit and 12' x 20' Shelter Logic enclosure for extra storage and a Mennonite built 9' x 12' garden shed. Smart home lighting throughout and professionally maintained mechanicals complete this move-in ready property. Everything is ready for you - just move in and call it HOME! (id:54532)
9 Village Green Drive
Guelph, Ontario
It's time to embrace your dream retirement in the highly sought-after Village by the Arboretum. This popular Beechtrail floor plan offers an enjoyable living experience, with the convenience of everything you need on the main floor, and an ideal amount of finished space downstairs. Entering this townhome, youll appreciate the ample light and seamless flow of the home all the way out to the back patio. The front den or bedroom offers the perfect space for a guest suite, TV or reading room with a convenient 2-pc washroom & laundry right beside. The neutral & functional eat-in kitchen seamlessly flows into the dining & living room, featuring sliding doors to the back patio, creating the perfect ambiance for both relaxing and entertaining. The primary bedroom comes equipped with a 3-pc ensuite & walk in closet. As you head downstairs, you'll find a wonderful hobby room or bedroom, 4-pc bath, rec room and an additional family room retreat with a gas fireplace. Additionally, the lower level offers a spacious storage & utility area as well as a cold room. Being just steps to the on-site village centre & medical building, you have ease of access to the countless activities and amenities offered, as well as on site doctors, pharmacy & LifeLabs. The best part is, you can come and go as you please, never worrying about the landscaping or snow shoveling again. Ease into retirement and take advantage of this outstanding opportunity to be a part of one of Ontario's most desirable neighbourhoods today! (id:54532)
104 - 478 St Andrew Street E
Centre Wellington, Ontario
Heritage Charm Meets Riverside Serenity. A rare opportunity to downsize without compromise: Suite 104 at the Fergus Mill offers unmatched value with **12 months of condo fees included in the purchase**, giving you a worry-free start to homeownership. Set in one of Centre Wellington's most iconic buildings, this ground-level condo blends historic character with modern comfort. It features soaring ceilings, hardwood floors, and oversized windows that frame breathtaking views of the Grand River Falls. Thoughtfully designed for ease and elegance, the spacious 1-bedroom-plus-den layout includes two full bathrooms, a beautifully updated kitchen with high-end appliances, and a cozy fireplace perfect for quiet evenings. Enjoy direct access to scenic walking trails, patios, and tranquil waterfront views. Located just steps from downtown Fergus with its cafes, shops, and restaurants and minutes from the lively village of Elora. Explore nearby St. Jacobs and its famous farmers' market, or head into Kitchener-Waterloo for vibrant city life, all within a 30-minute drive. Stratford's acclaimed theatre district and Lake Huron's cottage country are also nearby for easy escapes. With two parking spaces (including a private garage), a personal storage locker, and pet-friendly amenities, this turnkey suite is truly the complete package. Whether you're retiring, rightsizing, or seeking a peaceful pace of life, this is your front-row seat to nature, community, and timeless architecture. (id:54532)
35 Mcdonald Street
Bracebridge, Ontario
This charming 3-bedroom, 2-bathroom home is perfectly located in the heart of Bracebridge, just a short walk to downtown shops, restaurants, and amenities.Step inside to a spacious kitchen featuring stainless steel appliances, a gas stove, and room for a cozy breakfast nook. The kitchen flows seamlessly into the open-concept living and dining area bright, spacious, and ideal for everyday living or entertaining. One of this homes highlights is the main floor bedroom, a rare and convenient feature that adds to the homes flexibility. An additional main floor room can be tailored to your needs use it as a second bedroom, a home office, or a hobby space.Upstairs, you'll find two generously sized bedrooms and a convenient 2-piece bathroom. The unfinished basement provides plenty of storage, a laundry area, and is currently set up as a home gym.Outside, the fenced backyard offers a safe and welcoming space for children or pets to play. Enjoy your morning coffee or unwind with a good book on the back deck.With its large bedrooms, thoughtful layout, and unbeatable location, 35 McDonald Street is the perfect place to call home for those who value comfort and convenience. (id:54532)
202093 21 Highway
Georgian Bluffs, Ontario
Georgian bluffs benefits while being so close to town! Only minutes away from Owen Sound, this house offers everything you could need! This house has many upgrades both inside and outside. From the Steel roof(2019), New septic system (2022) and recently built 30x30 heated insulated shop with water running to it! And that is just the outside! Head into the main floor entertainment with updated Hardwood floors (2019) throughout! The newly renovated bathroom (2023) is perfect for yourself or your guests! Don't forget to check out the fully renovated basement (2020) with another bedroom and full bathroom! Fresh gravel recently laid and Fibre Internet now available! Do not miss out on this opportunity! (id:54532)
37 Borland Drive
Guelph, Ontario
Welcome to 37 Borland Drive, in one of Guelphs most sought-after south-end neighbourhoods. This well-maintained 3-bedroom, 2-bathroom home offers a perfect blend of comfort and functionality, just minutes from the 401, parks, trails, schools, and a soon-to-open 160,000 sq. ft. community centre with ice pads, pool, gymnasium, and indoor track, ideal for active families. The main floor features an open concept layout with a spacious kitchen that flows effortlessly into the living and dining areas. A cozy gas fireplace adds warmth and ambiance, while the convenient main-floor laundry makes everyday chores easier. A flexible room with a closet on the main floor provides space for a home office, guest room, or hobby area. Step outside through the walkout to a large, partially covered deck, perfect for relaxing or entertaining year-round. Upstairs, find three bedrooms and a 4-piece bathroom complete with a luxurious jetted soaker tub, offering a peaceful retreat. The finished basement includes a second kitchen, providing great potential for extended family living or hosting guests. With its thoughtful layout and prime location, 37 Borland Drive is a fantastic opportunity to settle into a vibrant, family-friendly community (id:54532)
200 2nd Avenue Sw
Arran-Elderslie, Ontario
New semi detached home built by Candue Homes! This 2-storey home with finished basement is located in an established neighbourhood in Chesley. Featuring an open-concept main floor, the layout is bright and functional.The kitchen offers quartz countertops with overhang barstool seating and includes all appliances. Upstairs you'll find 3 bedrooms and 2 full bathrooms, including a primary suite with a walk-in closet and 3 piece ensuite. Quartz counters also in the main and ensuite baths. Outside, enjoy a paved driveway, fully fenced and sodded yard, great for pets or kids. Move-in ready and full of modern touches. Tarion warranty included. (id:54532)
111 Ecclestone Drive
Brampton, Ontario
Welcome to 111 Ecclestone Drive! Walk into this beautiful detached home and you'll see why it's a must-see. This stunning house boasts 3+1 bedrooms and 2.5 bathrooms, featuring a separate entrance and potential for a legal basement unit. Upon entering, you'll notice the powder room and spacious living and dining area. The kitchen is equipped with ceramic flooring, and ample storage. A sliding door leads to a large, private yard. Upstairs, you'll find a spacious primary bedroom, two generously sized bedrooms, and a 3-piece bathroom. The finished basement offers potential for an in-law suite or apartment, complete with living area, bedroom, kitchen cabinets, and a 3-piece bathroom. Conveniently located near many amenities and highways. Don't miss this opportunity - schedule a safe and private showing today! (id:54532)
8 - 30 Mulligan Lane
Wasaga Beach, Ontario
Amazing opportunity to own a large, open concept condominium in the VERY popular Marlwood Golf Course Community of Wasaga Beach. At just shy of 1,200 sq. ft., this 2-bedroom, 2-bath condo offers a lot of space. You'll love the open-concept design of the kitchen (with breakfast bar) that overlooks both the dining area and the living room (with corner gas fireplace). This particular design also has a huge (13' x 21') covered and screened-in deck/balcony (accessed from the living room sliding glass doors) which also overlooks the private, mature treed rear yard. There is also a set of stairs at the back of the building if you wish to easily walk your pet and/or wiggle your toes in the luscious, grassed area out back too. Laminate flooring adorns all rooms (except kitchen, bathrooms, laundry & foyer), and other amenities of this condo include its own in-suite laundry with new stackable washer/dryer, central vac, economical gas heat & central air-conditioning. This 2nd floor, "interior unit" has a condo above, below and on each side of it, so it is also one of the most economically efficient (for heating and cooling) locations in the building. And speaking of great locations, this condo also has easy access to its front door thanks to the gently sloping ramp/stairs with only 5 gradual steps from the parking lot to the condo. So, no long flight of stairs to navigate. Your designated parking spot is directly out front, with ample guest parking and a conveniently located mailbox nearby. Condo fees are $659.42/month & property taxes are $153/month. Located just a short drive from the sandy shores of the world's longest freshwater beach, this condo offers easy access to the Marlwood Golf Course and nearby walking & biking trails. You're also minutes from east-end Wasaga Beach amenities, including shopping, dining, the Stonebridge/Walmart commercial area, the new Arena and Library - making this quiet, well-connected location truly unbeatable. (id:54532)
56 Fox Street
Penetanguishene, Ontario
A Rare Gem in the Heart of Penetanguishene with detached workshop in backyard. Space, Character & Lifestyle! Welcome to a home that checks all the boxes for families, multi-generational living and anyone craving a vibrant small-town lifestyle near the shores of Georgian Bay. This beautifully updated and expanded stone home offers a total of 5 spacious bedrooms, 2 full bathrooms and 1 half bath, making it ideal for growing families or accommodating aging parents with ease. From the moment you arrive, you'll appreciate the curb appeal: manicured yard, classic stone exterior, charming covered front porch and an expansive back deck, perfect for family barbecues or lazy afternoons with a good book. Inside, the open-concept main floor is warm and welcoming, with crown molding in the living room that adds timeless character to the open space. Downstairs, the walk-up lower level is brimming with potential featuring a large rec room with a wet bar, laundry chute, and a bonus room with existing plumbing and stove outlet, ideal for creating a second kitchen, in-law suite, or independent space for adult children or guests. Outside, you'll find privacy and beauty in equal measure; cedar hedges, mature landscaping and a deep lot leading to a well-lit workshop with loft. An incredible space for hobbies, a home occupation, or extra storage. A garden shed is tucked behind the carport for even more convenience. With natural gas already on site, there's great potential. Supported by 200-amp service and an electric hot water tank.The location? Second to none. Just a short walk to the waterfront, local parks, boat launch, and community events. Enjoy the Trans Canada Trail at your doorstep for walking, jogging, or cycling adventures. Penetanguishene offers a truly special lifestyle where you can live, work, and play, all surrounded by the natural beauty of Georgian Bay. (id:54532)
186 Natchez Road
Kitchener, Ontario
Welcome to this charming and spacious 3-bedroom upper unit bungalow in a convenient Kitchener neighborhood, perfectly situated just steps from schools and a bus stop ideal for families, students, or professionals looking for easy access to transit. This well-maintained home offers three generously sized bedrooms and a full bathroom, with the added convenience of in-suite laundry to make day-to-day living effortless. Outside, you'll find a large, private backyard perfect for entertaining guests, enjoying summer barbecues, gardening, or simply relaxing in a peaceful outdoor space. The property also includes two dedicated parking spots, providing plenty of room for you and your guests. Located close to shopping, restaurants, parks, and all local amenities, this home offers a perfect balance of comfort, convenience, and style. With its move-in ready condition and thoughtful features, this bungalow is an excellent opportunity for tenants seeking a comfortable and practical living space in Kitchener. (id:54532)
76 7th Street
Hanover, Ontario
Charming Two-Story Home Exudes Character. Upon entering this home, you will be welcomed by a spacious living room featuring a wood-burning fireplace, alongside a newly restored kitchen and a formal dining area, all situated on the main floor. The upper level presents three well-appointed bedrooms that offer considerable closet space, attic space for storage, as well as a newly renovated bathroom that enhances the overall appeal. Notable updates include a steel roof, F/A gas furnace, and central A/C. The exterior of the property provides ample outdoor space, including raised garden beds and perennial flowerbeds, creating an inviting environment for relaxation and enjoyment of the backyard. This home represents an excellent opportunity for prospective homeowners at an attractive price point. (id:54532)
208 - 99b Farley Road
Centre Wellington, Ontario
Premium rental opportunity available December 1st, 2025. This remarkable offering includes one underground parking spaces, a spacious storage locker, and balcony basking in the southern exposure. This condo epitomizes luxury with its high-quality finishes, featuring elegant quartz countertops throughout, stainless steel appliances, a washer and dryer for your convenience, and an eco-friendly Geothermal climate control system, among other premium amenities. The sought-after layout showcases two generously sized bedrooms, each with its own ensuite bathroom.It's the perfect blend of comfort, style, and quality, ensuring that you can live your best life without compromise. Don't let this opportunity slip through your fingers! (id:54532)
9 Everton Drive
Guelph, Ontario
Step into luxury with this executive-style 4-bedroom home, with over 4,500 sqft of finished space, designed to impress inside and out. From the moment you enter the soaring two-storey foyer,( with 9 ceilings on every floor)you'll feel the warmth and elegance that carries throughout. The main living and dining areas feature a stunning coffered ceiling, while the massive culinary kitchen offers a separate coffee and beverage counter-perfect for entertaining. And the view out from this space is fantastic. The fully finished walkout basement is a dream, complete with a salon, 4-piece bathroom, exercise room, and office/den (currently used as a 5th bedroom). This level could even be utilized as a future in law suite. Step outside to discover breathtaking ravine, forest, and trail views, best enjoyed from the expansive deck or the lower patio with a hot tub, thoughtfully sheltered by a rainwater gathering system protecting you from the elements. Upstairs, the open-concept family room is ideal for relaxing, while the spacious primary suite boasts a luxurious 5-piece bathroom. 2 of the other spacious bedrooms enjoy the convenience of a Jack n Jill bathroom. With concrete walkways, a convenient location just minutes from the library, and exceptional design features throughout, this move-in ready home offers the perfect blend of style, comfort, and function. (id:54532)
21 Glenn Burney Road
Seguin, Ontario
254 ft AMAZING GEORGIAN BAY WATERFRONT! RARE NATURAL SAND BEACH! LEVEL ENTRY! Imagine ripples of sand at your feet, 1.54 Acres of Privacy, This Lake House offers a charming old Muskoka Cottage feel with year round updating, 3 bedrooms, 3 baths, Gleaming hardwood floors, Custom woodwork, Updated windows, Living room features cozy propane gas fireplace, Relax in the main floor Family Room wrapped in windows viewing the Bay, Bright & updated main floor laundry, Convenient main floor bedroom + 2 generous size bedrooms on 2nd level, Meander down the tree line path to your own private beach, Gradual entry leads to deep water for excellent swimming, Future dockage for your boat, Ultimate privacy 5 mins to town, Gateway to some of the best exploring & boating in the world! Georgian Bay Awaits! (id:54532)
507 Mary Street
Brockton, Ontario
Welcome to 507 Mary Street in the town of Walkerton. This traditional yellow brick two storey home sits on a fenced-in over oversized lot. This home has lots of room for a young couple or a growing family. With a large main level living room, eat-in updated kitchen and large additional room off of the back currently being used as a bedroom. Another bonus - laundry and a full bathroom on the main level as well. Upstairs you will find four bedrooms and a two piece bathroom. The large driveway, large private deck and mature neighbourhood make this home very desirable. (id:54532)

