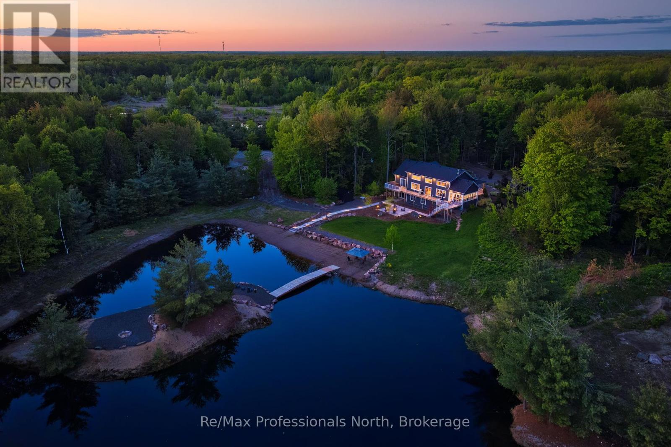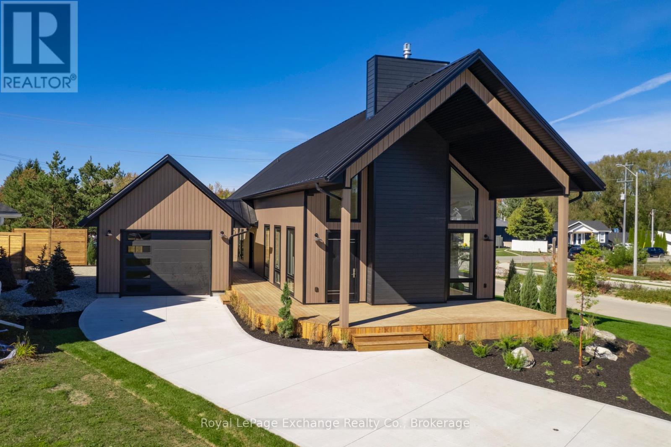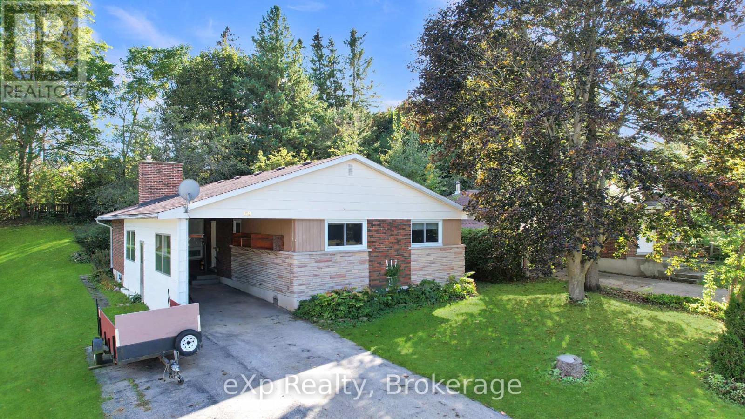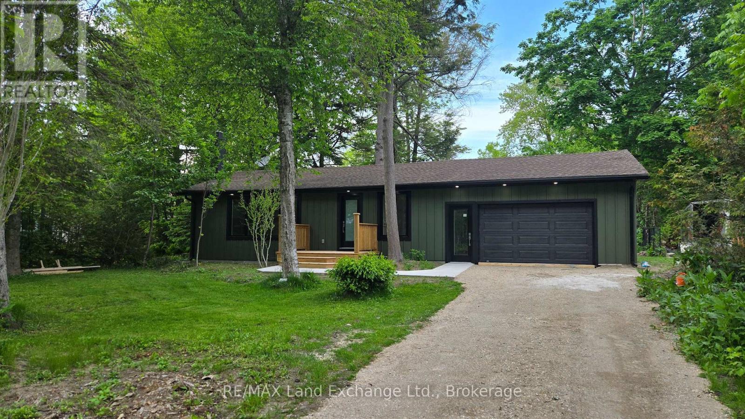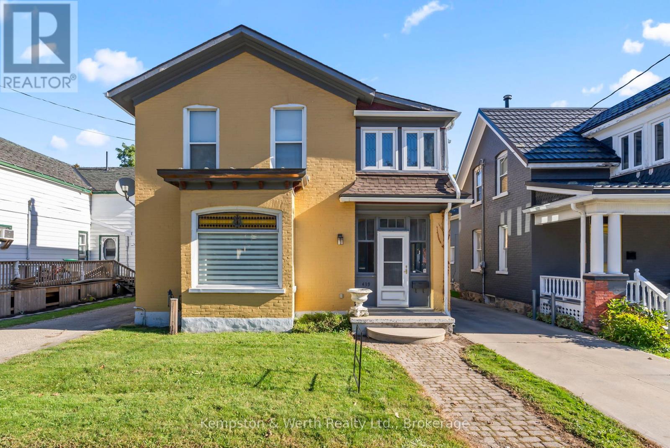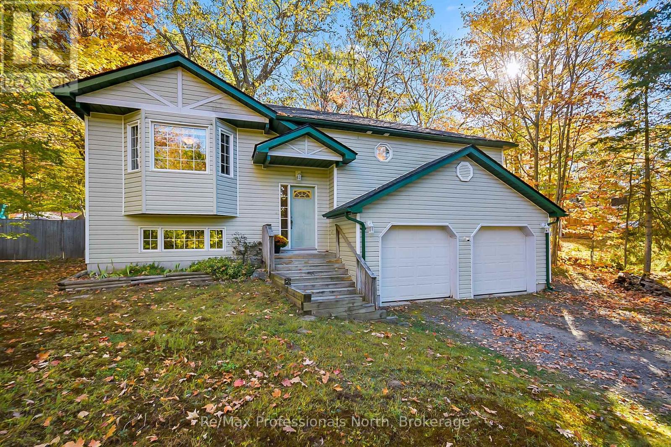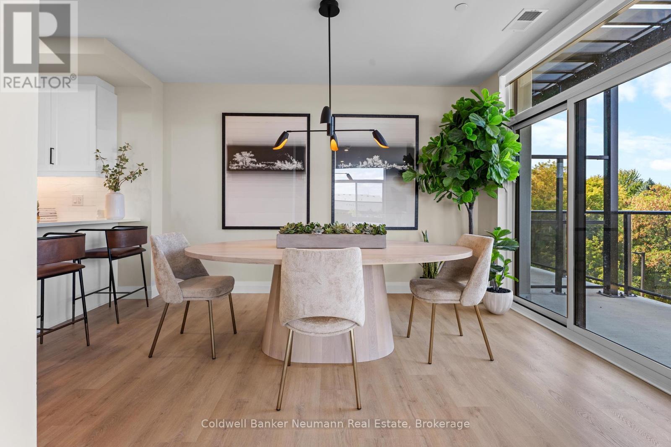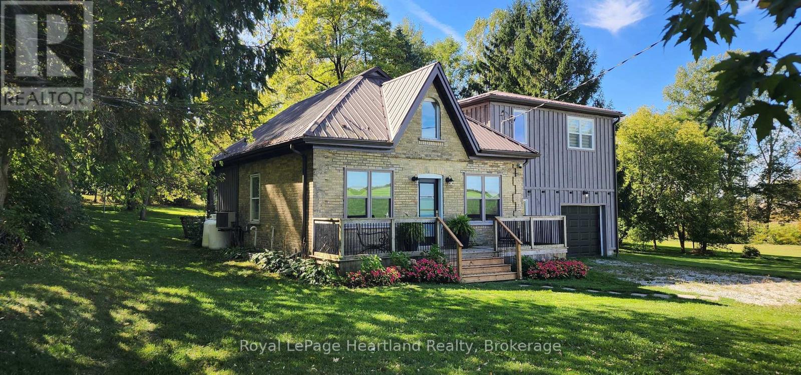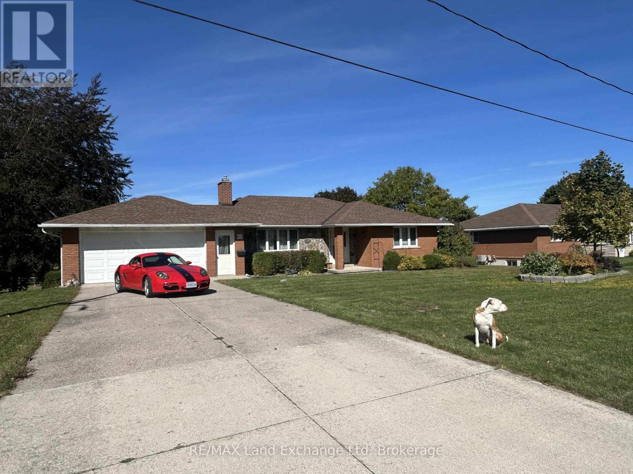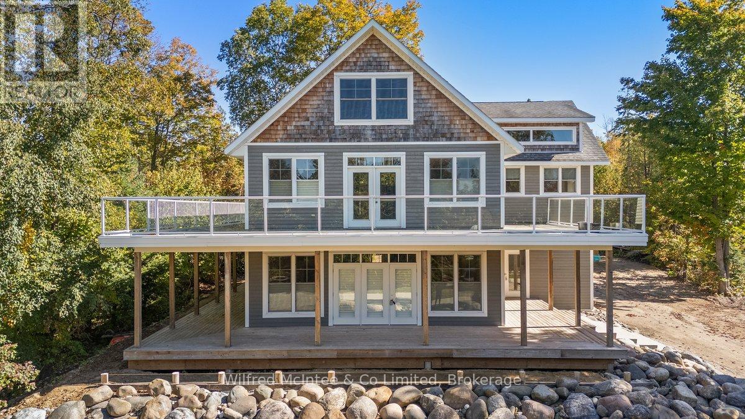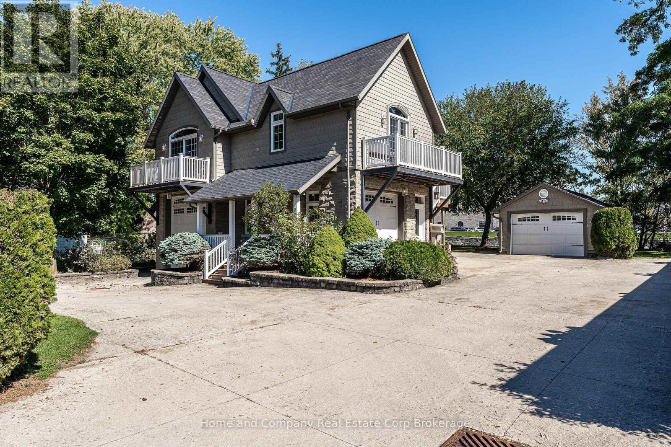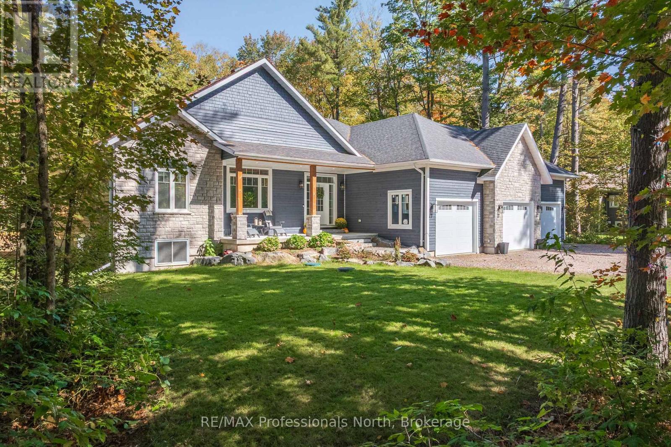1076 Xavier Street
Gravenhurst, Ontario
Welcome to 1076 Xavier Street situated in one of Muskoka's most desirable executive enclaves, an exceptional custom-built estate set on 7.17 acres just south of Gravenhurst's downtown. Set back from the road and hidden from view, this 2022-built home offers rare seclusion with a long granite-lined driveway, scenic pond with sandy beach and island, stunning outdoor living, and a 40' x 60' heated shop creating a Muskoka retreat that feels like your own private resort. A dramatic granite staircase leads to a covered front porch and into 3,602 square feet of beautifully finished space across two levels. Vaulted shiplap ceilings, expansive windows, and a striking black propane fireplace framed by floor-to-ceiling white shiplap define the great room. The entertainers kitchen features chiseled-edge granite throughout, including a statement island ideal for hosting. From the dining area, step out to a rear deck that spans the entire back of the home and overlooks your firepit sitting area, a tranquil pond, beach, and landscaped island framed by mature forest. A footbridge invites exploration, where the second firepit and Muskoka chairs offer the perfect vantage point for morning coffees or evening stargazing. The insulated Muskoka room offers passive climate flow from the home, a supplemental electric fireplace, and access to both decks. The private primary suite features direct access to the deck and hot tub, a walk-in closet, and a spa-inspired 5-piece ensuite. The fully finished walkout lower level offers a large rec room, two additional bedrooms, a full bath, and direct access to the backyard. At the rear of the property, a 40' x 60' heated shop includes 12' doors, hydro, and 3 piece bath ideal for the hobbyist, recreational gear, or as a private workspace and storage haven. A Generac backup generator provides year-round peace of mind. This is more than a home; it's an experience offering refined living, captivating scenery, and complete privacy in an exclusive setting. (id:54532)
2 Marshall Place
Saugeen Shores, Ontario
A Modern Coastal Retreat at Southampton LandingThis striking, custom-built home blends coastal charm with contemporary design in one of Saugeen Shores' most desirable communities Southampton Landing. Step inside to soaring vaulted ceilings, oversized windows, and an open-concept main floor drenched in natural light. The designer kitchen is a showstopper! Featuring custom cabinetry, quartz countertops, pot filler, two large islands with seating, and seamless flow into the living area anchored by a sleek linear fireplace. The main floor offers two bedrooms that share a stylish full bath, a convenient powder room, main floor laundry, and a built-in mudroom with custom cabinetry leading to the garage and 4' crawl space for extra storage. The upper-level loft-style primary suite offers a true sanctuary with dramatic architectural windows, warm wood flooring, and a spa-inspired ensuite complete with a soaker tub, walk-in shower, and dual vanity. Every detail has been thoughtfully designed. Outdoors, the steel roof and steel siding provide long-term durability and low maintenance, allowing you to spend more time enjoying life near the lake. A detached garage with covered breezeway adds both style and function, while the manicured landscaping and concrete driveway complete the clean modern aesthetic. Located steps to trails, beaches, and everything Southampton has to offer. This home is a perfect mix of sophistication, comfort, and easy living. (id:54532)
69 8th Street
Hanover, Ontario
This charming 3-bedroom home in Hanover sits at the end of a quiet cul-de-sac, offering a peaceful and private setting. The bright and inviting living room features plenty of windows that showcase the mature trees in the backyard, creating a warm and natural backdrop year-round. Downstairs, a spacious rec room provides the perfect spot for entertaining, relaxing, or creating a cozy family space. (id:54532)
325 Ojibwa Trail
Huron-Kinloss, Ontario
Three bedroom home for rent. Totally renovated and includes a walk in shower and all appliances. Large rear yard that is fenced in and all within a short walking distance to the beach (id:54532)
439 Main Street W
North Perth, Ontario
Welcome to this charming century home located just steps from downtown Listowel. This home is filled with loads of character and boasts original stained glass windows, adding a touch of elegance. The main floor features a spacious living area where you can relax and unwind. The modern kitchen is equipped with all the necessary amenities and offers ample storage space. Adjacent to the kitchen is a cozy dining area, perfect for enjoying meals with family and friends. Upstairs you will find two generously sized bedrooms, full bathroom, sunroom and laundry room for your convenience. Don't miss out on your change to own this well maintained century home in the heart of Listowel. (id:54532)
1200 Muskoka Road N
Gravenhurst, Ontario
Welcome to this charming 3-bedroom raised bungalow with private backyard and finished basement. This beautifully maintained 3 bedroom, 2.5 bathroom home on an oversized lot with municipal services, just minutes from beaches, parks, schools, and all town amenities. The main floor offers an inviting open-concept layout with a bright living room, spacious dining area, and a kitchen featuring plenty of cabinets and counter space. Large windows fill the space with natural light, and patio doors lead to a deck overlooking a private backyard surrounded by mature trees perfect for entertaining or relaxing. The primary suite boasts a large closet and a private 3-piece ensuite, while hardwood floors throughout the main level add warmth and character. The fully finished basement provides even more living space, complete with a recreation room, cozy wood stove, den with a 2-piece powder room (easily converted into a 4th bedroom with the addition of a door), large storage area, laundry/utility room, and convenient garage access. This property had a new roof completed in 2023. New furnace and A/C (2025) lease in place with Reliance and Hot Water tank rental. Additional highlights include a double attached garage, central vac system and an oversized lot with mature trees. This home combines comfort, functionality, and a fantastic location ready to be enjoyed! (id:54532)
209 - 1882 Gordon Street
Guelph, Ontario
Welcome to this brand-new 2-bedroom, 2-bathroom condo offering 1,465 sq ft of stylish, well-planned living space. Located in Tricars newest building, Gordon Square 3, in the heart of Guelphs desirable south end, this suite blends comfort, function, and luxury. The bright, open-concept living and dining area is perfect for both relaxing and entertaining, with a 55 sq. ft. balcony right off the living room for morning coffee or evening unwinding. The modern kitchen is equipped with premium finishes and stainless steel appliances, while the spacious primary bedroom features access to the 215 sq ft private terrace a perfect retreat.Residents have access to first-class amenities including a fitness centre, golf simulator, residents lounge and secure underground parking.Move in now! (id:54532)
7013 Perth Line 24
West Perth, Ontario
Attention Investors, Developers, and Rural Property Lovers! An incredible opportunity to enjoy country living while unlocking development potential. This property offers a recently renovated home on a separately deeded lot, plus 3 additional deeded lotsa total of 2.25 acres with options to build single-family homes, duplexes, or hold for future value. The home itself is full of surprises. From the Ontario cottage-style exterior, step inside to soaring ceilings in the great room, accented by LED lighting, large windows, and a sleek stainless-steel railing framing the loft. The open kitchen features an island, walk-in pantry, and access to the rear deck. The main floor also includes a 4-piece bath. Upstairs, the loft is ideal for an office or entertainment space, with two bedrooms and a spacious primary suite offering dual wardrobes, a 3-piece bath, and a walk-in closet.The lower level adds function with laundry (including sink, washer, dryer, fridge), a den, and a walkout to the deck. The single-car garage includes a large workshop are a perfect for projects or storage. Beyond the home, the extra lots open the door to expansion: add garages, duplexes, or other permitted uses or enjoy the privacy of owning the entire parcel. Perfectly located on the edge of Staffa, this property offers rural charm with central convenience just minutes to Mitchell, Seaforth, and Exeter, and only 20 minutes to the shores of Lake Huron. Immediate possession available. Contact your REALTOR today for a private showing and explore the possibilities! (id:54532)
38 Hillcrest Street W
South Bruce, Ontario
Discover the charm of this spacious 3-bedroom, 2-bath bungalow located at 38 Hillcrest Street in Teeswater. This inviting home features an attached garage with convenient storage underneath, making it ideal for all your needs. The main floor offers a seamless living experience with a generous living and dining room that boasts a walkout to the back deck perfect for entertaining or enjoying a quiet evening outdoors. Natural light floods the home, especially in the bright, four-season sunroom, where you can relax and soak in the views year-round. Venture down to the basement, where you'll find a cozy rec room with a walkout, providing additional space for leisure or gatherings. This property combines comfort and functionality, making it the perfect place to call home. Don't miss the opportunity to make this bungalow your own! (id:54532)
545 Eckford Avenue
Saugeen Shores, Ontario
Welcome to this stunning, one-of-a-kind 2.5-storey home just steps from the world-renowned shores of Lake Huron, located in the heart of the coveted Saugeen Shores community. Boasting over 4,200 sq ft of thoughtfully designed living space, this impressive residence combines modern comfort with timeless craftsmanship. Constructed with ICF (Insulated Concrete Form) for superior energy efficiency, the home is heated by a boiler system offering in-floor heating on three levels and an air handler providing forced air heat for added comfort. The main level is perfect for entertaining, featuring rich hardwood floors and a soft white décor that sets an inviting tone and includes a generous living, dining space, kitchen space, a 3 piece bathroom, bedroom, and coat room. Upstairs, the second level is a true retreat. The primary suite impresses with a private deck, and a spa-like ensuite complete with a steam room. This floor also offers two additional bedrooms, a 4-piece bathroom, a 2-piece bath, and convenient laundry facilities. Expansive third-floor loft, a bright, open area ideal for a home office, studio, guest suite, or entertainment space. Partially finished basement with utility room, family room and storage. Outdoor living is redefined here, with wraparound porches on both the main and upper levels providing stunning views and serene spaces to relax. The natural landscaping of the 90' x 197' lot enhances the tranquil setting. Partially constructed patio leading to a 24' x 40' garage shell. Whether you're looking for a family haven, a multi-generational home, or a unique investment property in one of Ontario's most beloved lakefront communities, this home delivers unmatched potential and location. (id:54532)
35 Thomas Street
St. Marys, Ontario
Welcome to 35 Thomas St, St. Marys! Nestled along the Thames River, this unique home showcases the incredible location and offers the perfect blend of easy living and space for all of your hobbies. The main floor is home to an extraordinary shop with 2-piece bath, which could also make a perfect game or recreation room. The second attached garage is oversized and perfect for your toys, hobbies or even your RV. Make your way up to the second floor, where you have extensive river views and light shining in from all angles. The primary bedroom is spacious with double closets, a private balcony and semi en-suite access to the main bath. The second bedroom is just down the hall and features a walk-in closet and a charming private balcony as well. The living spaces are open and bright, with a cozy gas fireplace, 2 additional balconies and more incredible views. This home boasts beautifully landscaped gardens, second level laundry and parking for you and all of your friends, including an additional detached single garage, and all conveniently located just steps to the charming downtown. For more information or to schedule a private viewing, contact your favourite REALTOR today! (id:54532)
1034 Xavier Street
Gravenhurst, Ontario
*Christmas Open House 12pm-2pm* Welcome to your new home in Muskoka. Nestled in an exclusive enclave on a quiet, no-through street, this 3-year-old custom-built bungalow offers 2,200 sq. ft. of thoughtfully designed, one-level living. Set on a private one-acre lot framed by mature trees, the home is both a retreat into nature and a practical base for modern living. From the moment you step inside, you'll notice the generous sense of space and light. Each window draws in natural light and captures calming views of the surrounding trees, creating a seamless connection between the indoors and outdoors. With soaring 9-ft ceilings and an open, flowing layout, the interiors feel spacious and warm and inviting. The heart of the home is the custom kitchen, crafted by Kas Kitchens in Barrie, complete with a large pantry, quality finishes, and seamless connection to the dining area and deck for effortless entertaining. The primary suite is tucked to one side of the home for privacy and features his-and-hers closets. Two additional bedrooms on the opposite side of the house create balance and functionality for family living or hosting guests. Built with care and attention to detail, this home combines comfort and efficiency. Features include a forced-air propane system, ICF foundation, spray-foam insulation, an on-demand boiler, and radiant in-floor heating in the foyer, the two 4pc tiled bathrooms, and the insulated 3-car garage, perfect for year-round use.The full, unfinished basement is equal in size to the main level and boasts 9-ft ceilings and a cold cellar, offering endless potential for future living. The neighbourhood is a hidden gem, peaceful and surrounded by nature yet only minutes to the highway. Commutes are easy: Orillia (23 mins), Barrie (43 mins), with Bracebridge and Gravenhurst also nearby. Whether you're drawn to Muskoka for its natural beauty, small-town warmth, or easy access to larger centres, this location brings it all together. (id:54532)

