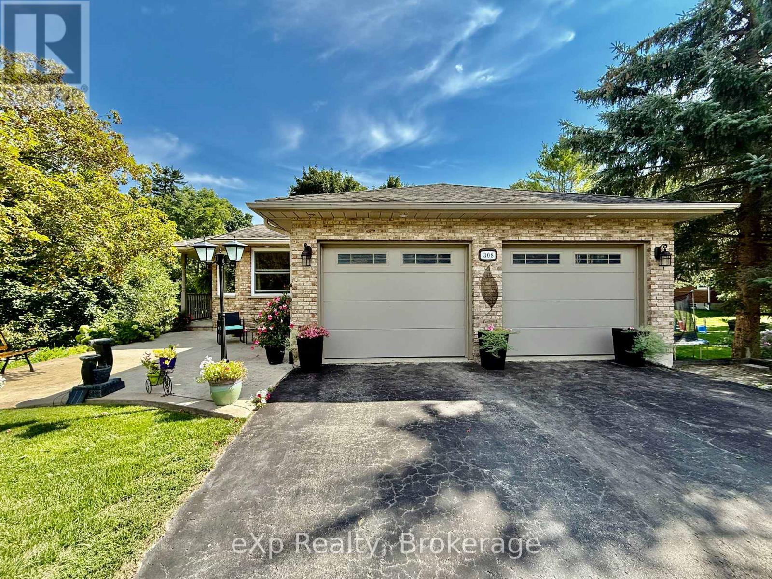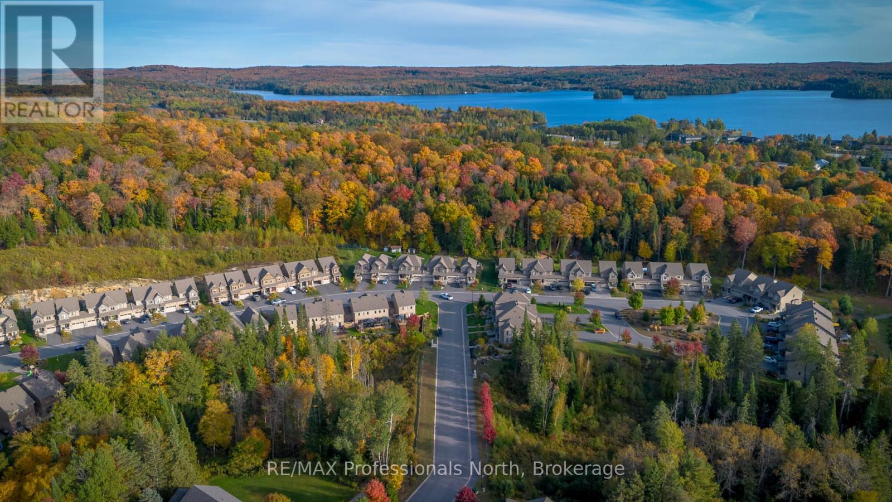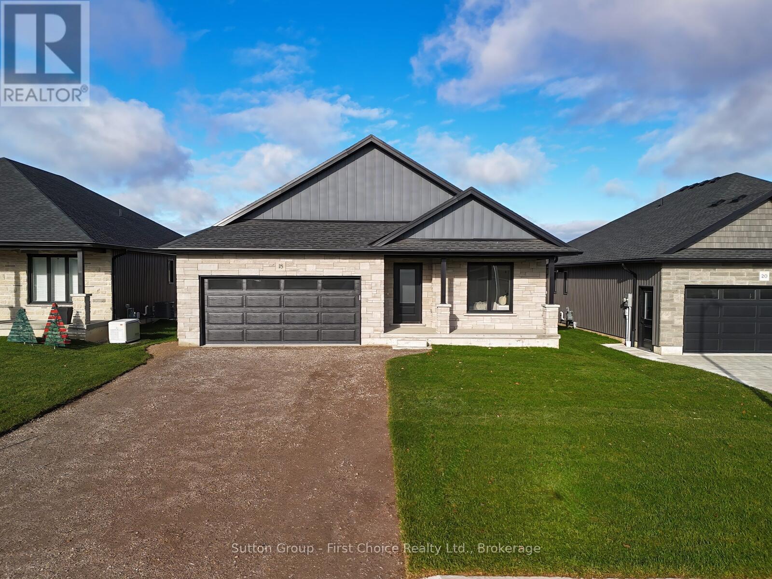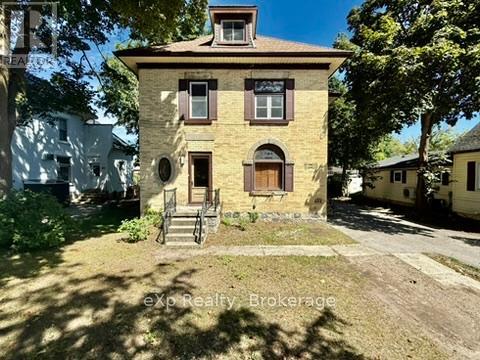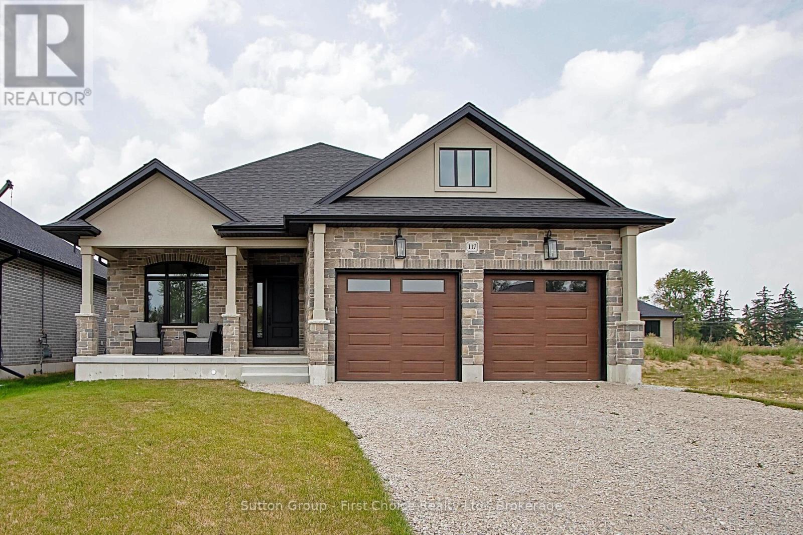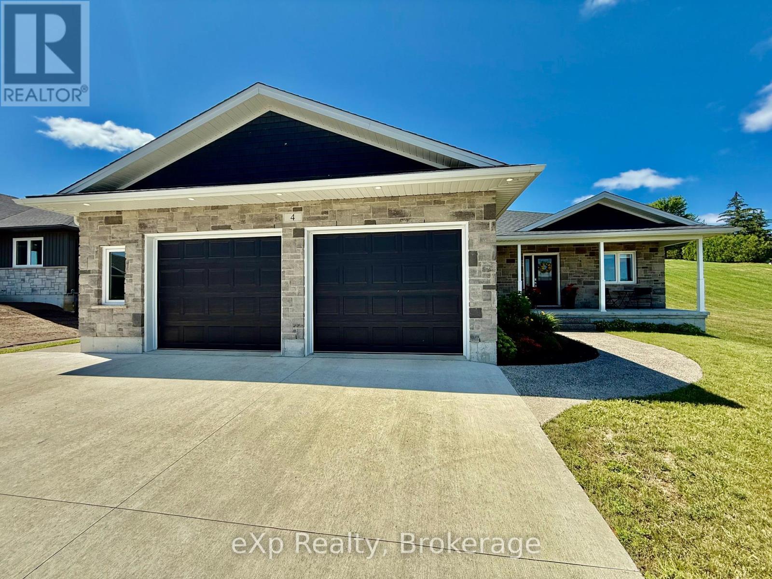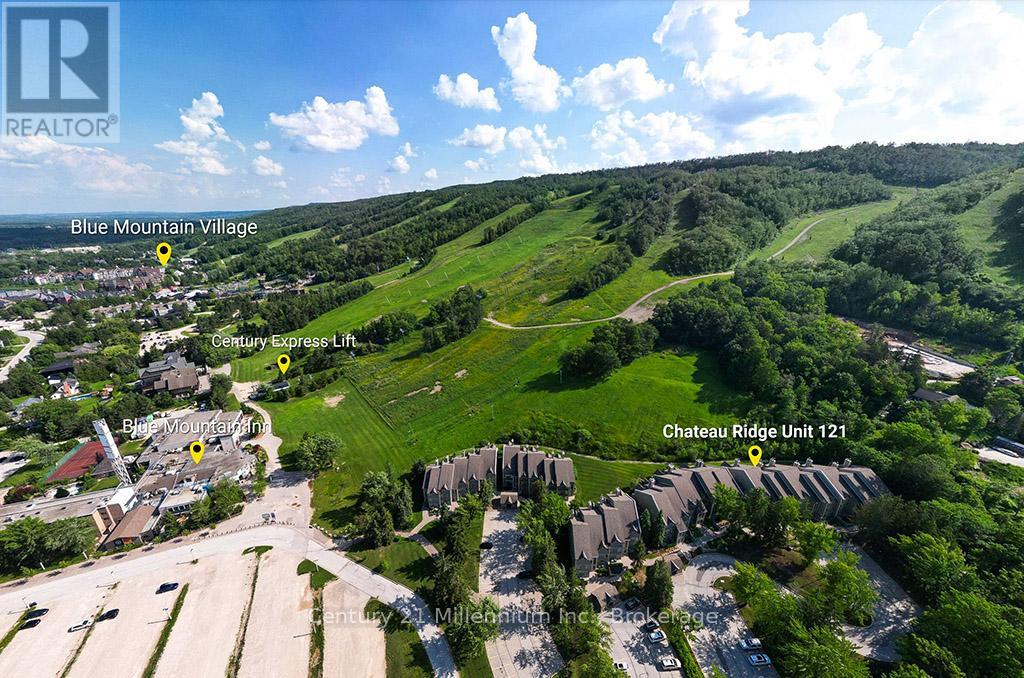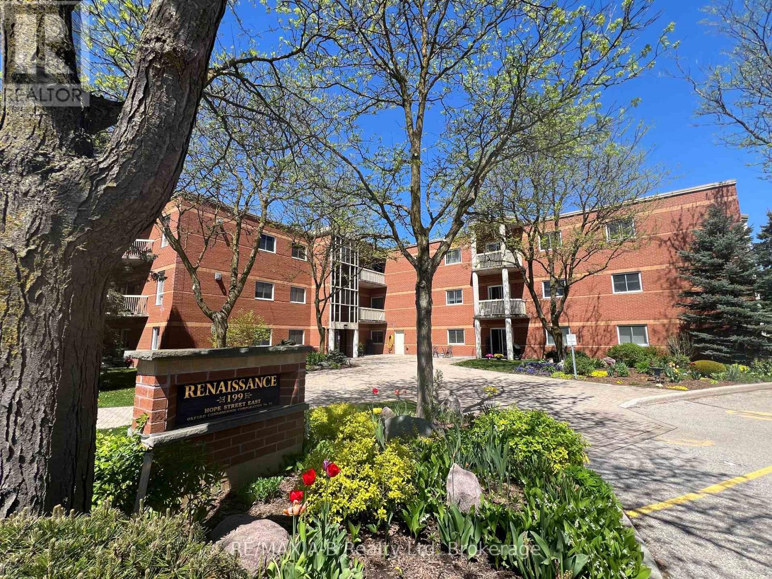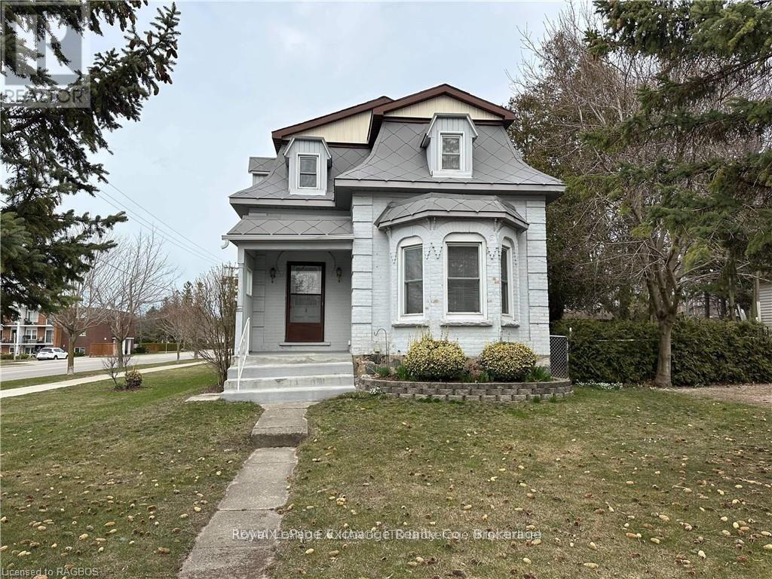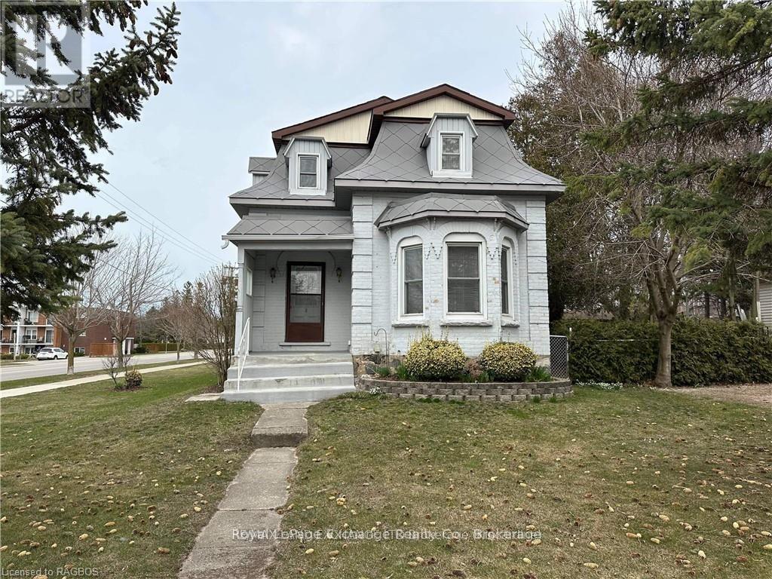308 Mary Street
Brockton, Ontario
Welcome to 308 Mary street, in the town of Walkerton. This three bedroom bungalow sits on a dead end street and has silver creek flowing beside your home. The large formal living room, dining room and eat in kitchen with patio doors that lead you to a private deck are very well appointed. Three good sized bedrooms with the primary having a three piece ensuite. Double car garage, stamped concrete patio and oversized driveway are other added features of this home. Be sure to check this property out. (id:54532)
3 Kelsey Madison Court
Huntsville, Ontario
Welcome to 3 Kelsey Madison Court a stylish and low-maintenance two-storey freehold townhouse in the desirable Brookside Crossing community of Huntsville. Built in 2019 by award-winning Devonleigh Homes, this beautifully maintained 3-bedroom, 2.5-bathroom home offers the perfect balance of comfort, function, and modern style, making it an ideal choice for young professionals, families, couples, or retirees.The exterior features a charming blend of brick on the main level with sandstone-toned vinyl siding above, a paved driveway, and mature trees in the treed zone behind the property that provide natural privacy and a peaceful setting. Inside, an open-concept main floor is designed for everyday living and entertaining, highlighted by a custom built-in unit with an electric fireplace, stone face surround, and mounted TV. A convenient powder room completes the main level.Upstairs, youll find three well-appointed bedrooms, two full bathrooms, and laundry. The primary suite is thoughtfully designed, while the additional bedrooms offer flexibility for family, guests, or a home office.Step outside to the oversized back deckperfect for hosting summer dinners or enjoying a quiet morning coffee. The backyard is enhanced with fruit trees, gardens, and a contained fire pit, offering a cozy outdoor retreat.This welcoming neighbourhood also includes a park and the Gypsy Bill Creek, which flows to Fairy Lake, just steps from your front door. Everyday conveniences are close at hand, with Huntsville Hospital, grocery stores, restaurants, doctors offices, boutique shopping, and even dog parks only minutes away. For outdoor enthusiasts, Arrowhead Provincial Park, local lakes, and rivers provide endless recreational opportunities year-round.Move-in ready and set in one of Muskoka's most sought-after communities, this home is the perfect place to start your next chapter. (id:54532)
18 Nelson Street
West Perth, Ontario
The newest model home built by Feeney Design Build is now open in Mitchell! This 1,350 sq.ft. bungalow offers convenient main floor living with an open-concept kitchen, dining, and living area. The spacious primary bedroom includes a walk-in closet and ensuite. A second bedroom or den, full bathroom and main floor laundry add to the flexible living space. The basement could be finished with 2 additional bedrooms, a rec room, and a full bathroom. Feeney Design Build prides itself on top-quality builds and upfront pricing! You will get a top quality product from a top quality builder. (id:54532)
531 11th Avenue
Hanover, Ontario
Welcome to 531 11th Avenue in the town of Hanover. This traditional yellow brick two storey home sits on an oversized 200 foot lot and has a new tiny home situated on the property. This home offers elegant woodwork throughout as well as pocket doors showcasing the era of this home. The main level has ample living space with a dining room, living room, eat in kitchen and large foyer off of the front entryway. Upstairs you will find three nice sized bedrooms and an updated full bathroom. The attic space is finished for additional living space and is currently being used as a bedroom. The large lot also has a good sized shop for additional storage or a place to tinker. The furnace, central air and water softener have all been updated and are only 3-4 years old. If youre looking for a family home, or need the extra space out back, then this spot is for you. (id:54532)
50 Elliot Avenue E
Centre Wellington, Ontario
Welcome to 50 Elliot, where modern style meets everyday comfort in the desirable northwest side of Fergus. This bright and spacious two-storey home offers four bedrooms, three bathrooms, and an open-concept design that's ideal for both entertaining and daily family life. The modern kitchen is filled with natural light, featuring quality finishes and a seamless connection to the family room. Outside, the fully fenced backyard is your private retreat, complete with a shed with electricity perfect for a workshop, studio, or extra storage, and a hot tub. A thoughtfully designed home that combines style, functionality, and outdoor living. (id:54532)
117 Kastner Street
Stratford, Ontario
Welcome to Hyde Construction's newest model home! This stunning bungalow features 1,695 square feet on the main floor and an additional 929 square feet of finished space in the basement. With 2 + 2 bedrooms and a double garage, this beautifully appointed home includes a spacious primary bedroom complete with an ensuite and walk-in closet, a cozy gas fireplace, and a huge main floor laundry. The large kitchen boasts an island and butler's pantry, while the main floor also offers a convenient powder room and covered porches both front and back. The finished basement provides two additional bedrooms, a 4-piece bathroom, and plenty of family room and storage space. With all appliances now being included as seen in the stunning photo's this home is truly ready for you to move right in! For more information about available plan options in Phase 4 or to explore the possibility of custom designing your own home, please feel free to call us. Limited lots are remaining! (id:54532)
4 Noeckerville Hill Drive
South Bruce, Ontario
Welcome to 4 Noeckerville Hill, in the town of Mildmay. This bungalow is move in ready, avoid the wait on a new build and call this home. The open concept layout is tastefully finished, large kitchen island, modern cabinetry and hidden pantry are added bonuses. The primary bedroom with walk through closet into your custom ensuite is another added touch. The covered porch, walk down from the garage to the completely finished lower level with in-floor heat, two additional bedrooms and a full bathroom round this home off. Topped off with an oversized concrete driveway, and walkways leading to the home, all that is left to do - is call this place home. (id:54532)
121 - 796404 Grey Road 19
Blue Mountains, Ontario
A true SKI-IN / SKI-OUT experience! This ground floor, 2-storey Chateau Ridge condo suite is located right near the base of Happy Valley ski run at Blue Mountain Resort. Just strap your skis on at the back door and slide over to the ski lift! Tucked far enough away from the village to enjoy the peace and tranquility of the surrounding mature trees and quiet lifestyle, yet close enough to walk to all of the amenities our area has to offer. Enjoy plenty of natural light with an abundance of windows, and glass brick details plus an open concept kitchen/dining area and a cozy living room with bay window and electric fireplace. This condo offers an abundance of storage within the unit as well as a private ski locker outside. Your exclusive parking space is right out the front door and there's lots of visitor parking as well. A short drive or bike ride to beaches, golf and downtown Collingwood, this location is outstanding for so many reasons. Unit is not currently part of the BMVA, nor was it used for short term rentals, though zoning may potentially allow for short term rentals with certain limitations. (id:54532)
112 - 199 Hope Street E
East Zorra-Tavistock, Ontario
Welcome to 199 Hope Street East unit #112 a rare find in this great building as there are very few 3 bedroom units. Located in the lovely town of Tavistock if you are tired of grass cutting, snow removal and exterior home maintenance, then this is one property you do not want to miss viewing. Enjoy a carefree lifestyle with this 3 -bedroom 2 bath condo unit located on the 1st floor. This well-maintained condo unit located, in a very well-maintained building built in 1993, this apartment condo unit offers approx. 1238 Sq.ft of living space, open concept, 4 appliances, in suite laundry, sliders to an outside patio. The main condo building offers controlled entry, elevator, exercise room, community room with a kitchen for your large family get togethers, sauna and common lobby area. Plan to enjoy a more relaxing lifestyle, be sure to call to view this great condo today, immediate possession is available. (id:54532)
103 - 199 Hope Street East Street E
East Zorra-Tavistock, Ontario
Welcome to 199 Hope Street East unit #103 , in the lovely town of Tavistock. If you are tired of grass cutting, snow removal and exterior home maintenance, then this is one property you do not want to miss viewing. Enjoy a carefree lifestyle with this 1 -bedroom plus den condo unit located on the 1st floor. This well-maintained condo unit located, in a very well-maintained building built in 1993, this apartment condo unit offers approx. 1078 Sq.ft of living space, open concept, 4 appliances, in suite laundry, newer 3 pc bath, sliders off the sun room to an outside patio and and parking. The main condo building offers controlled entry, elevator, exercise room, community room with a kitchen for your large family get togethers, sauna and common lobby area. Plan to enjoy a more relaxing lifestyle, be sure to call to view this great condo today, immediate possession is available. (id:54532)
247 Broadway Street
Kincardine, Ontario
Excellent investment for someone looking to get into real estate or add to their portfolio. This very well maintained 4-plex features 3 - 1 bedroom units and 1 - 2 bedroom unit. Located in the heart of Kincardine, 1 block to downtown or 2 blocks to the beach making this a perfect purchase for an astute Buyer. Each unit is rented and bringing in a solid income. There is plenty of parking behind off Hamilton Street and 2 spots off Broadway. The roof, windows, gas furnace and central-air are updated. Being sold fully furnished except any tenant belongings. Back addition built in 1993. Good clean units. (id:54532)
247 Broadway Street
Kincardine, Ontario
Excellent investment for someone looking to get into real estate or add to their portfolio. This very well maintained 4-plex features 3 - 1 bedroom units and 1 - 2 bedroom unit. Located in the heart of Kincardine, 1 block to downtown or 2 blocks to the beach making this a perfect purchase for an astute Buyer. Each unit is rented and bringing in a solid income. There is plenty of parking behind off Hamilton Street and 2 spots off Broadway. The roof, windows, gas furnace and central-air are updated. Being sold fully furnished except any tenant belongings. Back addition built in 1993. Good clean units. (id:54532)

